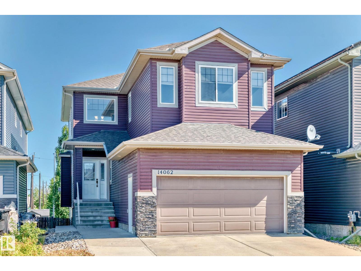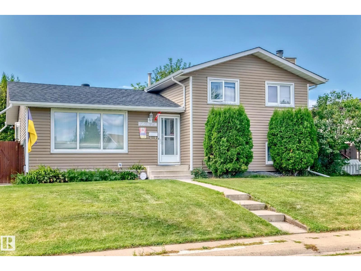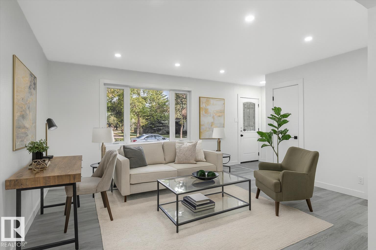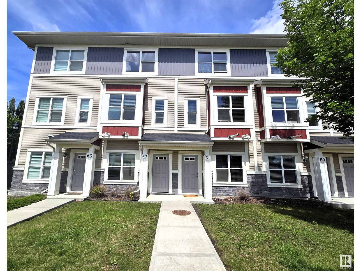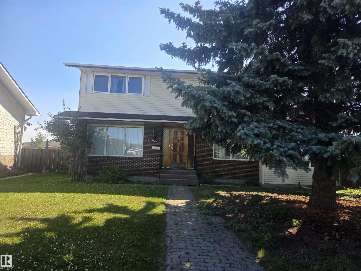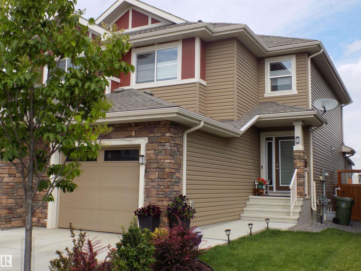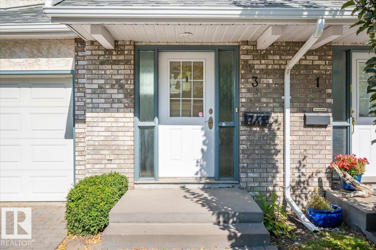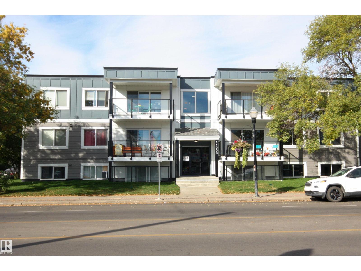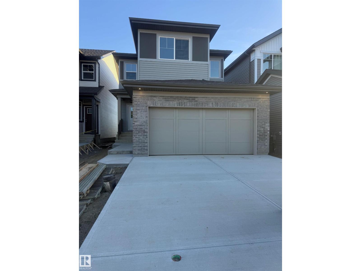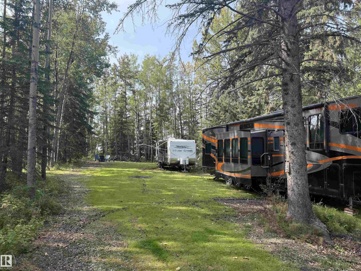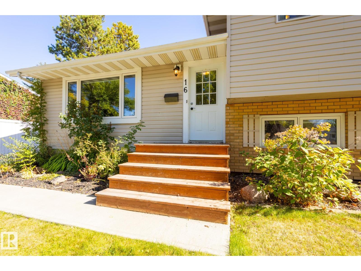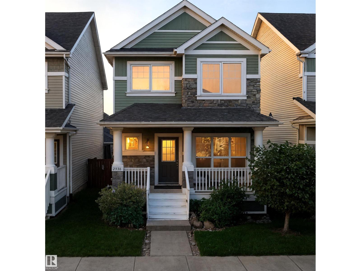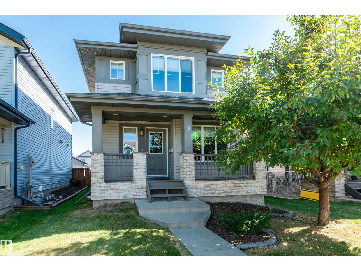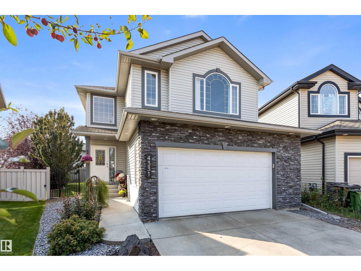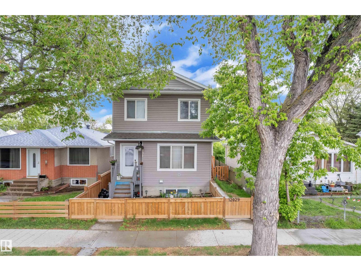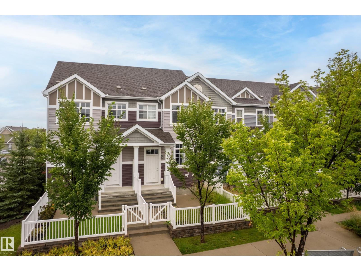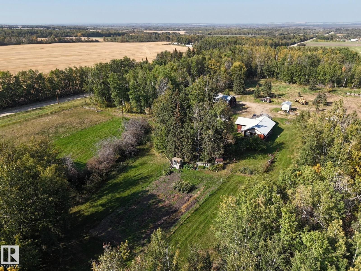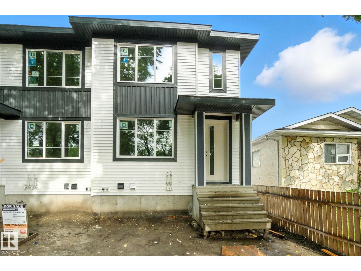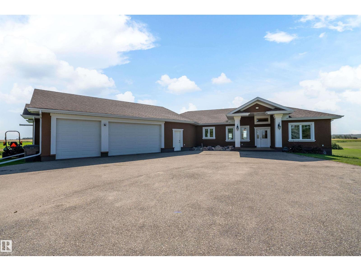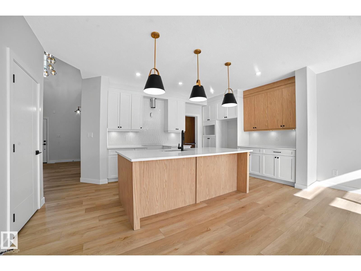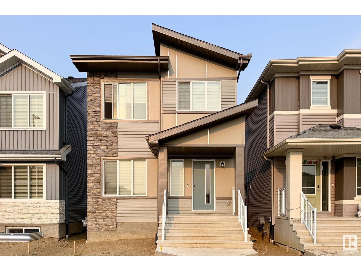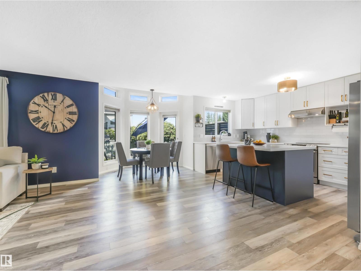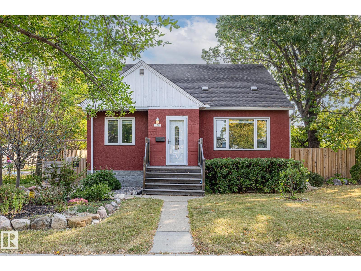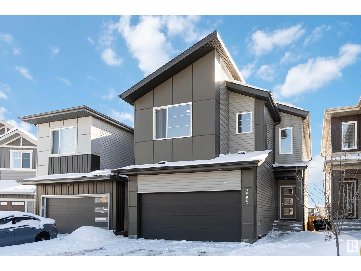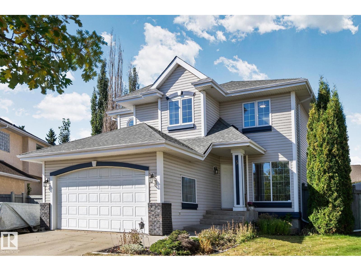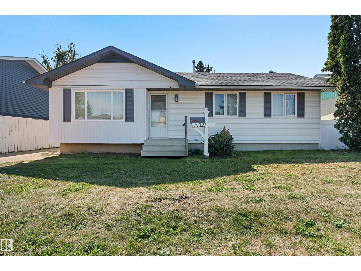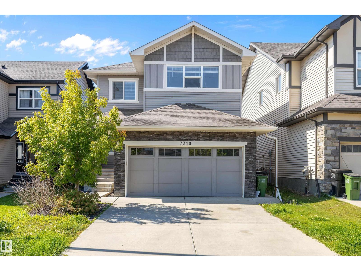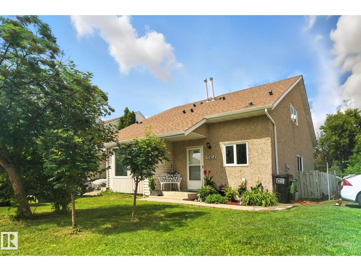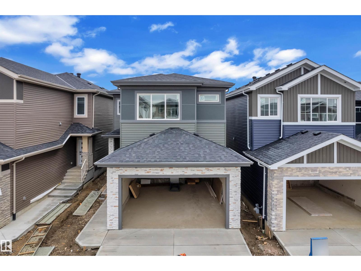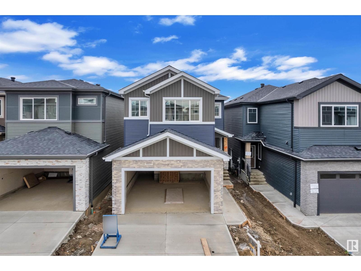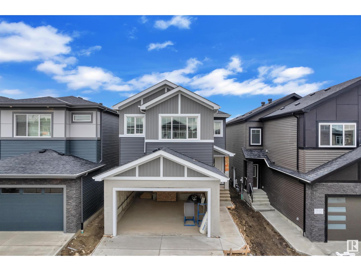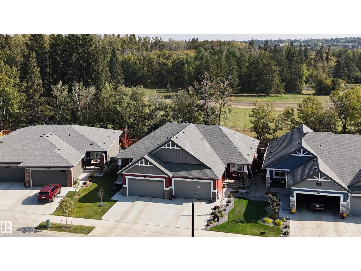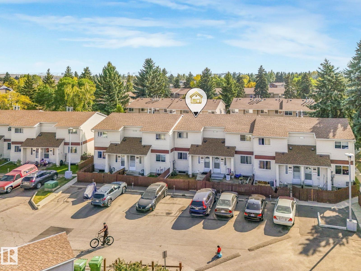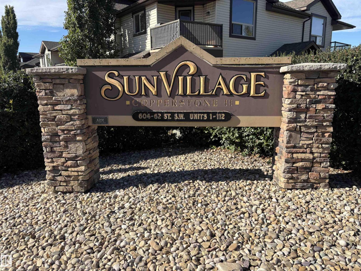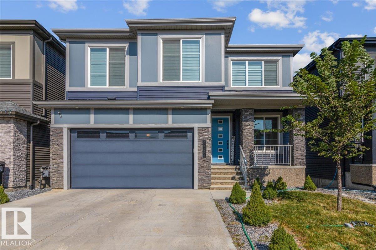14062 161a Av Nw
Edmonton, Alberta
Well kept 2 storey w/ fully finished walkout basement located at a quiet cul de sac in the community of Carlton. Bright & open. All brand new carpet. Soaring ceiling at foyer. 9'H ceiling on main. Den/office at front. Cozy living room w/ gas fireplace & gleaming hardwood floor. Modern kitchen w/ wood cabinets, granite countertops, central island, walk in closet and S/S appliances. Sunny dining area w/ patio door to sundeck. Upstairs features large bonus room, 3 spacious bedrooms & 4 pcs bath. Primary bedroom boasts newer triple pane window, walk in closet and 4 pcs ensuite w/ soaker tub. Basement has 9'H ceiling and fully finished w/ 4th bedroom, 4 pcs bath and huge family room w/ patio door to covered patio and fully fenced backyard. Other outstanding features including round corners, crown molding, high quality baseboard, central vacuum system, Hi efficiency furnace, widen & extended driveway and cement walkway. Close to schools, park ,bus & easy access to Anthony Henday freeway. Quick possession. (id:42336)
RE/MAX Elite
8 Arthur Wy
Spruce Grove, Alberta
Elegant 2023 2-storey & attached triple garage (34x32, 12’ ceiling, heated, 220V, H&C water, epoxy floor, drains, EV ready) backing onto nature trails in Jesperdale. This 2850 sqft (+ full basement) home features central AC, white oak flooring, high efficiency windows & doors, energy efficient furnace & water, solar panel ready & high-end details throughout. Main floor: spacious entry & mudroom, front office, 3-pc bath, living room w/ 12’ open beam ceiling & electric fireplace, dining room w/ deck access & gourmet kitchen w/ quartz counters, large eat-up island & walk-through butler’s pantry. Upstairs: top floor laundry room w/ sink, bonus room w/ vaulted ceiling, two 5-pc baths & 3 bedrooms including the owner’s suite w/ walk-in closet & ensuite w/ soaker tub & large walk-in shower. Finished basement: 4th bedroom, 4-pc bath, rough-in for 2nd laundry, exercise room & rec room w/ electric fireplace & wet bar. Maintenance free exterior w/ covered vinyl deck, bbq hook-up, patio & views of greenspace behind! (id:42336)
Royal LePage Noralta Real Estate
14608 29a St Nw
Edmonton, Alberta
RENOVATED! 4-bed 2 full bath 4 level split in Kirkness This gorgeous home has around 1500 sq. ft. of living space plus oversized heated detached double garage and space for RV parking. Bright and sunny main level offers cozy living room, good size kitchen, and dining room Upper level features 3 bedrooms and 4-pc bath. Lower level has spacious family room with fireplace, additional bedroom and 3-pc bath. Fully finished basement has a game room laundry room, storage Extra insulation under siding BBQ gas line apples and cherries trees Walkable family-friendly neighborhood with quick access to Edmonton ring road Anthony Henday Drive,shopping,schools and transportation (id:42336)
RE/MAX Elite
1439 11 Av Nw
Edmonton, Alberta
Welcome to this stunning 4 bdrm (3 up, 1 on main) 3 bath home sitting on a 28’ lot and backing onto peaceful green space! Built by PARKWOOD HOMES this beauty is thoughtfully designed with both luxury and function in mind and features soaring vaulted ceilings that flood the open-concept layout with natural light. The heart of the home is the striking kitchen with extra large island with built in features and spice kitchen adding both function and flair. Upstairs you’ll find a generous sized bonus room, bedrooms., 4 piece bath and the walk through laundry that conveniently connects to the primary bdrm and ensuite. The unspoiled bsmt is ready for future development or multi-generational living with upgraded 150 amp service, an extra window and separate entrance adding value and versatility. Still under warranty, this home delivers the perfect blend of style, comfort, and opportunity all in a coveted location. (id:42336)
Century 21 Masters
13043 Sherbrooke Av Nw
Edmonton, Alberta
Welcome to this beautifully renovated single-family bungalow, move-in ready with thoughtful upgrades throughout. The main floor features brand-new flooring, fresh paint, stylish light fixtures, and a bright, cozy living area. The stunning updated kitchen includes quartz countertops and all-new stainless steel appliances. You'll also find three spacious bedrooms, a renovated 4-piece bathroom, and the convenience of a private laundry area on the main floor. Downstairs, the fully finished in-law suite offers a brand-new kitchen, two comfortable bedrooms, its own laundry, and a separate entrance—ideal for extended family or rental income. Additional features include: Double detached garage, Central air conditioning for year-round comfort, Fully fenced and landscaped yard perfect for outdoor living. This is a fantastic opportunity to own a completely updated home in a family-friendly community (id:42336)
Rimrock Real Estate
#30 9151 Shaw Wy Sw
Edmonton, Alberta
***Priced Reduced*** - Sellers Needs to move. This Gorgeous Townhouse END UNIT, meaning only one attached neighbour and therefore 4 more Large windows for that Bright & cheery feeling, and this unique Layout is a rare find too. It offers soaring high ceilings in the main floor living rm and it’s separate from the levels for added breathing room. The spacious kitchen has quartz countertops, stainless appliances, and elegant off white cabinetry. The dining rm has a beautiful feature wall with a cozy fireplace. Upstairs you will find 3 bedrms, including the master with extra wide windows a walk-in closet and a full bathrm. Downstairs has your DOUBLE ATTACHED GARAGE access, as well as a partially finished space for whatever you need. There's been over $10,000 spent on upgrades, Luxury Vinyl Plank, Paint, Zebra Blinds, and partially finished Bsmt. Located in the Multi-Award winning community of LAKE Summerside; Edmonton's ONLY USABLE 32 Acre LAKE c/w a sandy beach, swim, fishing, boating, tennis, bbq…… (id:42336)
Century 21 All Stars Realty Ltd
#62 3710 Allan Dr Sw
Edmonton, Alberta
Beautifully located in the convenient and desirable community of Ambleside, this EVE in Ambleside townhouse offers 1,600sq ft across three levels. The home features two generously sized bedrooms, each with its own ensuite (3pc & 4pc), plus a heated and insulated attached single garage. A bright main floor showcases a modern kitchen with sleek cabinetry, stainless steel appliances, ample counters, and a dining area that opens to a balcony. On the opposite side, a comfortable living room is filled with natural light from large windows. Downstairs, a versatile den with big windows makes an ideal office or flex space. Many updates over the past couple of years, such as a Newer Dishwasher, Washer and Dryer, Updated laminate flooring on the ground floor, and a replaced Water Tank. The Furnace was tuned up and Cleaned in 2025. Enjoy having a K-9 public school right across the street, a park just behind, Currents of Windermere shopping mall minutes away, and quick access to Anthony Henday. (id:42336)
Initia Real Estate
15119 86 St Nw
Edmonton, Alberta
Step into a home where family memories are waiting to be made. Nestled on a peaceful cul-de-sac in Evansdale. This two storey gem combines comfort and space. Sunlight fills every corner of the bright , open concepted living area, perfect for daily life and entertaining. The kitchen features a charming eating nook for casual breakfast or weekend chats. The library/office adds warmth and charm with it's wood burning fireplace perfect for reading or studying. Upstairs the primary bedroom is a true retreat, complete with a spacious walk in closet and ensuite. Two other bedrooms and a full bath provide comfort and privacy for the whole family. The finished basement is perfect for family fun with a family room, wet bar and sauna for relaxation. The basement also has a laundry room and newer furnace. Step through the attached breezeway, complete with two skylights and a built in BBQ. Close to parks, schools, shopping and minutes to downtown. Find a perfect balance of community, convenience and lifestyle. (id:42336)
Homes & Gardens Real Estate Limited
244 Larch Crescent
Leduc, Alberta
FANTASTIC DESIGN & AFFORDABLE! Welcome to 244 Larch Crescent... Gorgeous open concept design... main flr luxury vinyl plank flooring, Kitchen is dressed in white cabinets ceiling height, Hanstone grey quartz countertops w/undermount sinks, subway tile backsplash and corner pantry! Living rm is bright w/natural lite, equiped w/recessed HDMI above the Fire and Ice fireplace. Dining looks out to the deck and yard. Upper level Master Bedrm w/4pc ensuite & walkin clst, two additionl Bedrms, 4pc main bath, convenient Laundry rm. Basement is partially developed with Family rm, rec rm and bath. Single att garage insul. Landscaped w/deck & fenced. Energy efficient feat incl triple pane low E Argon filled windows, heat recovery HRV, 96% eff two-stage furnace & central AC. Convenient short walk to Woodbend Market, near Leduc Common and 'new' High School. Leduc is a wonderful City with ample ammenities and just minutes to Edm Int Airport-YEG and Edmonton. AFFORDABLE... NO COND FEES! YOU WILL LOVE THIS ONE!! (id:42336)
RE/MAX Real Estate
424 Genesis Co
Stony Plain, Alberta
Located on a quiet cul-de-sac in the sought-after Genesis on the Lakes community, this beautifully crafted 1,500 Sq Ft, 4 bed 3.5 bath half duplex delivers a thoughtful design made for functional family living! The open concept main floor features 9ft ceilings, warm toned V/P flooring, plenty of natural light, and a sleek floor to ceiling tile surround gas F/P. Fully equipped kitchen features quartz counters, S/S appliances, a large island, tons of storage & sliding glass doors opening onto a PRIVATE 10x12 deck with gazebo—ideal for those fall time Bbq's. A separate entrance adds future potential while upstairs hosts 3 spacious bedrooms, including a primary suite with an OVERSIZED walk-in closet, dual sinks & 4PC ensuite and glass shower. The FULLY FINISHED basement adds a rec room, 4th bedroom, and 3pc bath, perfect for guests or teens! Enjoy the convenience of having main floor laundry, central A/C, PLUS..a double attached garage! Scenic walking trails, Sorrentino's and shops and schools nearby! (id:42336)
RE/MAX Real Estate
#3 90 Liberton Dr
St. Albert, Alberta
This 1537 sq ft townhouse in the desirable Lacombe Park subdivision offers the perfect blend of comfort, convenience, and location just steps from all services. A welcoming living room with flex area/formal dining, well-appointed kitchen with ample cabinetry, an island, 2pc bath and access to the no maintenance deck Upstairs, there is a family room with f/p, primary bedroom with a private retreat with an ensuite soaker tub and plenty of storage. The upper level offers 2 additional bedrooms and 4pc bath. The lower level has a laundry room and loads of storage. Updates include new triple-pane windows in (2011/2012), Furnace in (2013), central A/C (2023), cooktop (2024) HW Tank (2025). Quick Possession available. (id:42336)
Royal LePage Arteam Realty
#304 11308 130 Av Nw
Edmonton, Alberta
Welcome home to this spacious TOP FLOOR 1115 sq.ft. 2 bedroom 2 ensuite bathroom condo in VILLA ST. JOSEPH conveniently located close to transportation, Grand Trunk Fitness Centre, shopping & quick access to Downtown. This BRIGHT CORNER UNIT has an open concept layout with the kitchen open to the living area that has vaulted ceilings, a gas fireplace & access to a west facing balcony. The primary suite has a Murphy bed, 4 piece ensuite bathroom, walk-in closet & access to the large west facing balcony. The second bedroom has a 3 piece ensuite with a large walk-in shower, walk-in closet & access to the west facing deck. Laundry/storage room. Included is the fridge, glass top stove, built-in microwave, dishwasher & INSUITE WASHER & DRYER. TANDEM TITLED UNDERGROUND PARKING with room for 2 cars & one storage locker. Visitor parking. This condo is a great place to call home. (id:42336)
RE/MAX Real Estate
#1 11008 124 St Nw
Edmonton, Alberta
Unbeatable location in this 2-bdrm, 1-bath condo in the vibrant community of 124 St, near NAIT, Royal Alex Hospital, and MacEwan University. Excellent layout: the open gallery-style kitchen connects to a spacious living room with brand new laminate flooring, complemented by extra-large windows that flood the space with natural light. The second bdrm has French doors, enhancing versatility for entertaining or relaxation. Brand new plush carpet in the Master, strategically located next to the upgraded bath for ultimate privacy. The entire unit is freshly painted in modern neutral hues with all appliances < 1 yr old. In-suite laundry and a large storage room for a clutter free lifestyle. With NO PET RESTRICTIONS and main-floor covered patio access, outdoor enjoyment is a breeze. The exterior has new balconies, windows, patio doors, siding, roof, and weeping tile. Steps away from art galleries, indie coffee houses, and fabulous eateries, here is your chance at affordable urban living or a rental investment! (id:42336)
Logic Realty
3966 Wren Lo Nw
Edmonton, Alberta
Welcome to this brand new 2257 sq ft home in the sought-after community of Kinglet. Thoughtfully designed for modern living, this home offers a versatile layout with a side entrance to the basement, perfect for future development. The main floor features a full bedroom and 4-piece bathroom, ideal for guests or multi-generational living. At the heart of the home, the open-concept kitchen, dining, and living areas provide the perfect space for family gatherings and entertaining. Upstairs, you’ll find a spacious bonus room, convenient laundry, and 3 bedrooms, including a luxurious primary suite complete with walk-in closet and elegant ensuite. Two additional bedrooms and a full bathroom complete the second floor. With quality craftsmanship and a functional floor plan, this home is ready to welcome its first owners. Located in a growing community close to nature trails and city amenities, it’s the perfect blend of comfort and convenience. (id:42336)
Maxwell Progressive
#7 Hauser’s Cove
Rural Wetaskiwin County, Alberta
This beautiful, secluded lot is nestled just minutes from the northwest shore in Hauser’s Cove of Buck Lake, offering a peaceful setting surrounded by mature trees and natural beauty. It’s the ideal spot to build your dream home or cabin. Enjoy direct access to nature trails, a protected wildlife preserve, and a floating marina—plus the convenience of a private boat launch exclusive to Hauser’s Cove residents. This lot also includes its own dedicated boat slip. The lot has power, a water well, and a septic tank. Just minutes from the hamlet of Buck Lake, you'll have access to a small selection of shops and dining, while the surrounding countryside and lake are perfect for outdoor activities such as fishing, water skiing, quadding, snowmobiling, bird watching, and more! (id:42336)
Exp Realty
16 Larose Dr
St. Albert, Alberta
Step into Lacombe Park's NEWEST 5 BEDROOM HOME! With the option for a 6th! Modernized while maintaining its character, this house has key updates include new shingles (2014), a hot water tank (2017), and a high-efficiency furnace with central air conditioning (2021). Windows have been progressively upgraded, with the front picture window and family room windows replaced in 2021. The layout features four bedrooms, three bathrooms including an ensuite, and three distinct living areas, offering plenty of space for family life. A custom wood kitchen with modern tile backsplash, hardwood and laminate flooring throughout, and a fully finished basement add warmth and style. The oversized single garage, upgraded insulation, and private fenced yard complete the property. All within walking distance to schools, parks, and trails (id:42336)
The E Group Real Estate
10943 125 St Nw
Edmonton, Alberta
Beautifully Maintained, this 1923 Craftsman Home in Westmount's Heritage District offers a Fully Fin. Basement & Numerous Upgrades. The Main Floor Features an Open Concept w/Hardwood Flooring, a Welcoming Foyer w/ French Doors, Living Rm with Classic Gas Fireplace & Lots of Natural Light & Central Dining Space w/ Built-In Storage. The Kitchen is Updated w/ Granite, Newer Cabinets, Breakfast Bar, Barista Station w/ 2nd Sink & Lg Pantry. Two Good Sized Bedrooms and a Lovely 4pc Bath w/ Clawfoot Tub Complete this Level. The Basement (w/ Suite Potential) was Renovated in 2012 w/ Family Rm (currently used as primary bedrm), 2nd Kitchen, Laundry & 3 pc Bath. Outside Enjoy the Charming Front Porch or Private Back Yard w/ Plenty of Space to Play for the Kids. Foundation done by Abarent (2012) w/20yr Warranty incl. Weeping Tile & Spray Foam Insulation. Upgraded Electrical & Lighting, Newer Furnace & A/C, W/D(2024). 50x150 Lot. A Vibrant Family Community w/Shops, Dining, Theatre, Dog Park, Westmount has it ALL! (id:42336)
Century 21 Masters
2336 70 St Sw
Edmonton, Alberta
Welcome to this stunning ,meticulously maintained, centrally air-conditioned two-story home with over 2,100 sq. ft. of thoughtfully designed living space blending comfort and style at every turn The main floor boasts 9-foot ceilings and a spacious kitchen with dark cabinetry, a large island, and a walk-in pantry. The open-concept living and dining area flows effortlessly, complemented by a dedicated office space and a half bathroom. Upstairs offers a large primary bedroom with two walk-in closets and a 4-piece luxurious ensuite, plus two additional bedrooms, a 3-piece bathroom, and convenient upstairs laundry. The fully finished (permitted) basement includes a bedroom, den, bar area, 3-piece bath, and extra living space—ideal for entertaining or relaxing. A rare detached garage adds significant value, providing secure parking and extra storage. The beautifully landscaped yard adds charm and curb appeal. Enjoy exclusive lake access and premium community amenities in this desirable neighborhood. (id:42336)
Century 21 Smart Realty
30 53413 Rge Road 274
Rural Parkland County, Alberta
Southview Ridge 2 Acre Lot #30 - Rare opportunity to own a 2 acre lot in Southview Ridge in Parkland County! Just 5 minutes from Spruce Grove or 15 minutes from Edmonton, choose your own builder and build your dream home! Well & Septic are required. (id:42336)
Latitude Real Estate Group
9 Dickens St
Fort Saskatchewan, Alberta
Welcome home to this meticulously maintained 2 Storey, with 3 bdrms & 2.5 baths in Southfort! Enjoy central A/C & stay cool on those hot summer days! Modern kitchen with granite counters, stainless steel appliances & corner pantry! Three good sized bedrooms upstairs w/large primary bedroom with a 4 pc bathroom ensuite & large walk in closet! Den area at the front of the home can also be used as a flex room for whatever suits your personal needs! Cozy and bright living room for memorable moments! Beautiful hardwood flooring throughout main floor! Unfinished basement for all your storage needs. Low maintenance, fenced, East facing back yard and freshly painted deck perfect for BBQ’s and relaxation! Detached double garage with lots of street parking available! Only 2 blocks from the new K-9 SouthPointe School and 1 block from Ken Hogkins Park! Close to all amenities including groceries, restaurants/bars, fitness, schools, big box stores and more! MOVE IN READY AND AMAZING NEIGHBOURS! (id:42336)
Now Real Estate Group
4331 Mcmullen Wy Sw
Edmonton, Alberta
WOW! Loaded with improvements and upgrades (over $40K spent in the last few years) this COZY home is sure to impress! Located on a SUNNY PIE SHAPED LOT with just under 2000sq ft of space. Main floor features hardwood, fresh paint & huge windows. Open concept living room w/ newer carpet and CUSTOM FIREPLACE. Gourmet kitchen w/ gorgeous QUARTZ countertops, newer sink & white cabinetry. Upper level includes huge bonus room loaded w/ natural light. 3 generous bedrooms incl. primary retreat w/ LARGE WALK IN CLOSET & spa like ensuite. Amazing backyard w/ large deck, privacy wall, swing set, FIRE PIT AREA & mature trees make this a relaxing oasis – perfect for kids and adults alike! UPGRADES include: Furnace (2025), freshly painted, garage insulated & drywalled, kitchen reno, main floor carpet (2025), AIR CONDITIONING, the list goes on. All this located just minutes to shopping, schools, Henday, & Int’l Airport. SQUEAKY CLEAN & READY FOR YOU! (id:42336)
Rimrock Real Estate
#113 9507 101 Av Nw
Edmonton, Alberta
Executive River Valley Condo! AIR CONDITIONING – PET-FRIENDLY – TITLED OVERSIZED UNDERGROUND PARKING STALL. Wheelchair accessible right to unit. Welcome to The View in Riverdale—where luxury living meets nature’s beauty! This gem is steps away from panoramic views of the river valley, downtown skyline, and parks, including Louise McKinney Park, Dawson Park, and Edmonton’s Riverboat Dock. Inside, enjoy soaring ceilings, air conditioning, brand new LVP flooring and an open-concept design perfect for entertaining. The spacious kitchen flows seamlessly into the dining and living areas and boasts brand new quartz counters, framed by large windows and private patio access with natural gas hookup to BBQ. The primary suite features a walk-in closet and inviting ensuite, while the second bedroom is ideal for family, roommates, guests or a work at home office. Convenient in-suite laundry is tucked into the spacious main bath. Close to trails, cafés, and downtown—unbelievable value to be right by the river valley. (id:42336)
Maximum Realty Inc.
12029 77 St Nw
Edmonton, Alberta
This charming duplex, built in 2014, offers a fantastic opportunity for first-time homebuyers or savvy investors. With 4 spacious bedrooms & 2.5 bathrooms, SECOND KITCHEN in the FULLY FINISHED BASEMENT, this home provides ample space for families or individuals looking for room to grow. The property features a SEPARATE ENTRANCE, allowing for privacy for the fully finished basement, which includes a second kitchen—ideal for multi-generational living . Inside, you'll find an open-concept living area, dining room, and kitchen that flow seamlessly together, making the space perfect for entertaining & everyday living. The modern kitchen is well-equipped with contemporary appliances and plenty of counter space.With over 1,540 square feet of living space, the layout is designed for functionality and comfort, with generous-sized bedrooms and bathrooms.This duplex offers an ideal balance of convenience & space. Close to schools, public transportation and shopping! (id:42336)
Exp Realty
#2 9151 Shaw Way Sw
Edmonton, Alberta
Rare open concept floor plan , VERY APPEALING AND SPACIOUS LAY OUT. SHOWS 10/10. This modern and move-in ready 3 bedroom townhome with double attached garage is ready to be yours. Perfect for a first-time buyer or investor, thanks to the spacious open-concept layout, charming front yard, and low condo fees. This Summerside beauty features a main floor with front and back windows, a large living/dining area, and a kitchen with stainless steel appliances, granite countertops, pantry, and access to the back patio. A convenient 2 pc bathroom is also located on the main level. Upstairs has a main 4 pc bath, the primary bedroom with walk-in closet and ensuite, plus two more bedrooms. On the lower level you’ll find access to the garage, laundry, and extra storage. (id:42336)
Maxwell Devonshire Realty
53219 Rrd 85
Rural Yellowhead, Alberta
Welcome to Your Own Piece of Countryside Paradise! This 10.94 Acre Property Offers Both Space & Comfort, With Scenic Views & Everything You Need For Country Living-All Just Minutes to Town & Only Approx an Hour From Edmonton. This Great Home Has a Perfect Layout For Family Living, Featuring 4 Spacious Bedrooms, 2 Full 4 Piece Bathrooms, a Large Country Kitchen That Flows Into a Bright Dining Room & Generous Living Room, an Inviting Sunroom That Lets You Enjoy The Outdoors Year Round, an Oversized Office Providing Room to Work From Home, a Huge Recreation Room For Those Family Game Nights, a Large Storage Room, a Cold Room, a Utility/Workshop Space & a Double Car Attached Garage. Outdoors, The Property Shines With a Huge Quonset, Numerous Functional Outbuildings, a Large Garden Area & a Seasonal Creek, Giving You Plenty of Opportunities For Hobby Farming, Recreational Use & Private Acreage Living. With Open Skies, Mature Majestic Trees & Panoramic Country Views, This is an Amazing Place to Call Home! (id:42336)
Century 21 Leading
12309 91 St Nw
Edmonton, Alberta
Under construction in the vibrant community of Delton, this brand-new duplex by R&M Homes is scheduled for possession in late Fall 2025 and is currently at the rough-in stage. Both sides of the duplex are available for purchase, each offering approximately 1,507 sq ft across the upper two levels. Designed with functionality and income potential in mind, this home includes a 2-bedroom legal basement suite—ideal for rental income or multi-generational living. The property will feature high-quality finishings throughout, including luxury vinyl plank flooring, ceramic tile, upgraded lighting fixtures, stainless steel appliances, quartz countertops, and 9-foot ceilings on all levels. Additional highlights include a spacious rear deck and a double detached garage. Please note that the photos provided are of a recently completed home with a similar floor plan. This is a fantastic opportunity to own a thoughtfully designed, income-generating home in a growing neighborhood. (id:42336)
More Real Estate
#50 50011 Rge Road 231
Rural Leduc County, Alberta
Situated in a quiet cul de sac, over 3.5 acres, this spacious bungalow offers over 2,400 sqft on the main level w/a partly finished basement. Inside, you’ll find vaulted ceilings & 4 generously sized bdrms on the main floor—each with its own walk-in closet. The primary suite includes access to the back deck & a spa-like ensuite. The large kitchen offers ample cupboard & counter space, flowing into a bright eating nook & a huge living room. Convenient main floor laundry w/sink & 2 additional full baths complete this level, along with access to the oversized HEATED triple garage. The partly finished basement has 2 additional bdrms & a large bath featuring a walk-in shower, with plenty of room left to design a rec room, office, or whatever suits your lifestyle. This home has numerous updates and upgrades, including all interior walls insulated for soundproofing, a new septic tank, electric heated floors under the ceramic tile, and a new water treatment system w/reverse osmosis. Too many upgrades to list. (id:42336)
RE/MAX Elite
15208 58 St Nw
Edmonton, Alberta
Tucked away on a quiet street in a fantastic location, this lovingly well-maintained home offers the perfect blend of comfort, character and convenience. Inside, you'll find an updated kitchen with plenty of storage, plus a spacious living and dining area, perfect for family life or entertaining friends. The primary bedroom features his/hers closets and a private ensuite. Two additional bedrooms upstairs plus a fourth bedroom downstairs provide plenty of space. The large basement rec room includes a retro wet bar, perfect for entertaining, as well as a laundry area w/ utility sinks. Step outside to a beautifully kept yard with fruit trees, a large garden plot, and an oversized 24x26 double garage. Just minutes from schools, shopping, and recreational facilities, this home is ideal for families of all sizes. Immaculately clean, cared for, and move-in ready - this home is a must-see! (id:42336)
2% Realty Pro
142 Larch Crescent
Leduc, Alberta
Step into luxury in this stunning 2370 sq. ft. home in the desirable community of Woodbend, Leduc. This 2-storey beauty offers a grand open-to-above foyer, spacious great room with large windows, and a modern chef-inspired kitchen complete with a walk-through pantry, stainless steel appliances, and a stylish nook leading to the deck—perfect for entertaining. The main floor also features a mudroom off the double garage and a convenient half-bath. Upstairs, enjoy a bright bonus room, three large bedrooms, and a luxurious primary suite with a spa-like ensuite and dual walk-in closets. Each bedroom comes with its own W.I.C., offering ample storage space. With elegant finishes, a family-friendly layout, and thoughtful design throughout, this home blends comfort, style, and functionality. Located near parks, schools, and walking trails—this is the lifestyle upgrade you've been waiting for! (id:42336)
Exp Realty
7137 46a St
Beaumont, Alberta
Modern 3-Bed Home in Sought-After Beaumont – Just 1 Year Old! Welcome to your next home in the heart of Beaumont! 3 minute drive to Walker Lake Plaza.This beautiful single-family home, full unfinished basement, built just one year ago, offers the perfect blend of modern style and family-friendly functionality. With 3 spacious bedrooms with 2.5 bathrooms, there's room for everyone to live, work, and relax in comfort. Step inside to discover an open-concept layout with contemporary finishes, large windows that flood the space with natural light, and a thoughtfully designed kitchen perfect for entertaining. Located in one of Beaumont’s most popular and growing communities, you're just minutes from schools, parks, shopping, and all the amenities you need. (id:42336)
Century 21 Smart Realty
504 Byrne Cr Sw
Edmonton, Alberta
This move-in ready 5-bed, 3.5-bath home sits on a corner lot, blending practical design with thoughtful upgrades. The spacious main floor offers an office/den, gas fireplace, custom built-ins, fresh paint (2022/23), plus a mudroom w/California Closet. The kitchen features a new island (2022), brand-new full-size fridge & freezer (2025), California Closet pantry (2024), and newer appliances (dishwasher, stove & microwave 2022). Upstairs has 4 bedrooms, incl. a versatile bonus/flex room, and a primary suite w/ dual raised vanity, soaker tub & walk-in shower. All upstairs closets upgraded w/ California systems (2024). The basement has a large family room, 2nd gas fireplace, guest bedroom & 4-pc bath. Notable updates: wireless washer/dryer (2023), furnace (2019), serviced AC (2025), door/cabinet hardware & paint (2024/25), switches/plugs (2021–24), extensive landscaping w/ shed $16k (2024), and new 2-tier deck $20k (2025). Double garage & irrigation. Steps from trails, schools & amenities–a rare turnkey find! (id:42336)
Real Broker
11011 135 St Nw
Edmonton, Alberta
UPGRADED 1.5 Story home looking for new owners! This well loved home is fully finished with 4 bedrooms, 2 bathrooms, plenty of character and tons of great upgrades. Located on a massive 58x130 ft lot on a tree lined street in the beautiful and desirable neighborhood of North Glenora! Upgrades include a BlueStar gas stove, redone bathrooms (2011), gutters + roof (2013), Hot water tank (2024), Pex Plumbing, Triple pane windows (2014), high efficiency furnace (2011), water softener, and new (2025) stainless steel LG dishwasher + refrigerator! With other great features, like large egress windows in the basement, a surround sound basement projector set up equipped with a projector and screen, fully fenced and beautifully landscaped backyard, with an oversized detached single car garage! This home is a must see! (id:42336)
Logic Realty
3027 200 St Nw
Edmonton, Alberta
INCOME-GENERATING and INCREDIBLY LOCATED, this EXCEPTIONAL opportunity sits in a QUIET CUL-DE-SAC next to a BEAUTIFUL SCENIC RAVINE, featuring a FULLY FINISHED LEGAL BASEMENT SUITE. With 4 BEDROOMS and 3.5 BATHROOMS, it’s perfectly suited for MODERN LIVING. The main level boasts a CHEF-INSPIRED KITCHEN with QUARTZ COUNTERTOPS, a WHITE TILED BACKSPLASH, a LARGE ISLAND, STAINLESS STEEL APPLIANCES, and a SPACIOUS CORNER PANTRY. Upstairs offers a BONUS ROOM, CONVENIENT LAUNDRY, and THREE GENEROUS BEDROOMS, including a PRIMARY SUITE with a WALK-IN CLOSET and a SPA-LIKE ENSUITE featuring a DOUBLE VANITY, SOAKER TUB, and TILED STAND-UP SHOWER. The LEGAL BASEMENT SUITE with a SEPARATE ENTRANCE includes a FAMILY ROOM, a BEDROOM, and a FULL BATHROOM—ideal for EXTENDED FAMILY or RENTAL INCOME. Close to SCHOOLS, PARKS, SHOPPING, and MAJOR AMENITIES, this is an EXCEPTIONAL OPPORTUNITY for FIRST-TIME BUYERS or SAVVY INVESTORS. (id:42336)
Maxwell Polaris
5 Oriole Ct
St. Albert, Alberta
Secluded Serenity in Oakmont – Your Forever Family Home Awaits Tucked away in the most private pocket of Oakmont, this stunning 2-storey residence offers over 3,000 sq ft of beautifully developed living space across three levels—designed for families who crave comfort, space, and timeless style. Situated on a massive pie-shaped lot in a quiet keyhole court just off a no-thru road, this home promises unmatched privacy, safety, and tranquility. With sunrise and sunset exposure, your days begin and end bathed in natural light—thanks to the abundance of windows that flood every corner with warmth and brightness. Inside, you’ll find 4 spacious bedrooms, 4 full bathrooms, Living/Family/Rec Rooms & more, thoughtfully laid out to provide individualized spaces for every member of the family. Whether you're hosting guests, working from home, or watching your kids grow, this home adapts to your lifestyle with ease.This is more than a house—it’s a place to build memories, celebrate milestones, and truly feel at home. (id:42336)
Century 21 Masters
16021 95 Av Nw
Edmonton, Alberta
Welcome to this beautifully updated bungalow located in the desirable Meadowlark Place community—just minutes from West Edmonton Mall, shopping, parks, schools, and medical centres. This bright & clean home features gleaming hardwood floors on the main floor and offers 3 spacious bedrooms, including a primary suite with a private two-piece ensuite. The renovated 4-piece main bathroom boasts stylish tile work and modern finishes. Enjoy the bright and airy living and dining area, perfect for entertaining or relaxing with family. The spacious kitchen includes white cabinetry, ample storage, and a window overlooking the private, newly fenced ( white ) backyard—a perfect view while cooking or spending time with loved ones. Outside, you'll find an oversized single garage with front-drive access and a private yard offering plenty of space for planting and enjoying the outdoors. Whether you're a first-time homebuyer or a savvy investor, this property is an excellent opportunity in a prime location. (id:42336)
RE/MAX River City
7310 Edgemont Wy Nw
Edmonton, Alberta
Located in the heart of desirable Edgemont! This BEAUTIFUL home has been freshly painted and includes a rare 2 bedroom LEGAL SUITE in the basement! Open concept layout with 9 ft ceilings on the main floor! Large living room with tile to the ceiling fireplace and a kitchen that is PERFECT for entertaining! Kitchen highlights include upgraded Cabinetry, Stainless Steel appliances, and chimney hood fan! Dining room can fit a great sized table and you can enjoy a nice view of your large backyard!Upstairs you will find a large family room perfect to binge your favourite show or enjoy the big game! Primary Bedroom conveniently has a walk in closet and 4 pc ensuite! 2 great sized bedrooms complete the upper level! The LEGAL Suite includes a nice open living area with full size kitchen and 2 bedrooms! Looking for a rent helper or an investors dream? This unique basement suite setup is generating a premium rent! Close proximity to Anthony Henday, Whitemud, public transit, Windermere, and West Edmonton Mall! (id:42336)
Professional Realty Group
9541 A 180 A St Nw
Edmonton, Alberta
Be prepared to be impressed. Half duplex 3 brdrm condo 1109 sq ft. Two parking stalls adjacent to unit. Many recent upgrades: painted throughout(July 2025), new high efficiency furnace(June 2025), new front screen door, hardwood on upper level(two yrs old), all new light fixtures, newer stainless stell appliances, glass tile backsplash. Kitchen has been completely remodelled. Private enclosed and fenced rear yard, great for young kids or pets. Pets allowed with board approval. Close to bus, schools, shopping, parks. The flowers in pots and the benches do not stay. A must to show! (id:42336)
Homes & Gardens Real Estate Limited
3519 42 Av
Beaumont, Alberta
This beautiful single family home is located on a 26 pocket lot comes with tons of custom finishes and upgrades. Upon entry you will find a closet, Full bathroom and a bedroom. Large windows in the open to above living area lets immense amount of natural light into the house. You will also find your dream chef's kitchen with spice kitchen. Upstairs has owner's suite with a walk-in closet and 5 pc ensuite, 2 generous size secondary bedrooms, bonus room and upstairs laundry. Close to the airport and other amenities. Don't miss out on this amazing opportunity to call it your home!! (id:42336)
Exp Realty
3521 42 Av
Beaumont, Alberta
This beautiful single family home is located on a 26 pocket lot comes with tons of custom finishes and upgrades. Upon entry you will find a closet, Full bathroom and a bedroom. Large windows in the open to above living area lets immense amount of natural light into the house. You will also find your dream chef's kitchen with spice kitchen. Upstairs has owner's suite with a walk-in closet and 5 pc ensuite, 2 generous size secondary bedrooms, bonus room and upstairs laundry. Close to the airport and other amenities. Don't miss out on this amazing opportunity to call it your home!! (id:42336)
Exp Realty
3513 42 Av
Beaumont, Alberta
This beautiful single family home is located on a 26 pocket lot comes with tons of custom finishes and upgrades. Upon entry you will find a closet, Full bathroom and a bedroom. Large windows in the open to above living area lets immense amount of natural light into the house. You will also find your dream chef's kitchen with spice kitchen. Upstairs has owner's suite with a walk-in closet and 5 pc ensuite, 2 generous size secondary bedrooms, bonus room and upstairs laundry. Close to the airport and other amenities. Don't miss out on this amazing opportunity to call it your home!! (id:42336)
Exp Realty
1018 Cy Becker Rd Nw
Edmonton, Alberta
Welcome to this stunning two-storey home backing onto a serene pond and walking trails in Cy Becker! With a fully finished walk-out basement, this residence offers nearly 3,000 sq. ft. of beautifully designed living space. The bright, open-concept main floor features a modern chef’s kitchen with sleek grey cabinetry, quartz counters, & a large island with seating—perfect for entertaining. The spacious living room boasts expansive windows with pond views and a cozy fireplace. Upstairs, the luxurious primary suite includes a spa-like ensuite with double sinks, soaker tub, and glass shower. The lower level is an entertainer’s dream with a home theatre area, fitness area, and direct patio access to the no maintenance landscaped backyard with artificial turf & stone pathways. Enjoy your morning coffee on the raised deck overlooking tranquil water views. With stylish upgrades throughout and a prime location near parks, schools, and amenities, this home is the perfect blend of comfort, luxury, and convenience. (id:42336)
Rimrock Real Estate
530035 Rr 195
Rural Lamont County, Alberta
Nestled just east of Elk Island National Park, this exceptional 68-acre parcel offers a rare opportunity to own a slice of Alberta's natural beauty. Bordering the serene Cooking Lake-Blackfoot Recreation Area, this property provides immediate access to hundreds of kilometers of year-round trails ideal for hiking, horseback riding, cross-country skiing, and wildlife viewing. Gently rolling terrain, mixed woodlands, and open meadows create a picturesque and private setting, perfect for a secluded retreat, future homestead, or nature-focused development. A truly unique location surrounded by protected parkland and natural reserves, yet within easy driving distance to Sherwood Park and Edmonton. (id:42336)
Royal LePage Noralta Real Estate
179 Redwing Wd
St. Albert, Alberta
Upgraded and spectacular! Homes By Avi half duplex in showhome condition! This home is absolutely mint from top to bottom and has been meticulously maintained. No condo fees, no restrictions. Spacious rooms, wide hallways, high ceilings and an atmosphere of pure relaxation. Start with the focal point kitchen. So many upgrades including high end appliances, induction counter stove, custom hood fan, under cabinet lighting, soft-close doors, larger drawers and corner pantry. There is a sizeable island with built in sink and sit up counter. The dining room is perfect for family gatherings and has a built in cabinet. Living room has a custom f/p and upgraded patio door to a extra large 19x10 deck. The primary bedroom has a 3pce ensuite plus a spacious walk-in closet. There is an office and a main floor laundry on this level. The lower level features a huge rec room, addit. bedroom, 4 pce bath and top of the line HVAC system with central air and water softener. Tons of storage too! A must see home! (id:42336)
RE/MAX Elite
420 Clareview Rd Nw
Edmonton, Alberta
Welcome to this well-maintained 3 bedrm, 2 BATH townhome in desirable Canon Ridge. This PET FRIENDLY COMPLEX is perfect for first-time buyers or downsizers. The bright living room features large windows, laminate flooring, and a cozy WOOD BURNING FIREPLACE The Kitchen has plenty of storage space and a dining area. Upstairs you'll find a spacious primary bedroom, two more bedrooms, and a 4-piece bath. The FULLY FINISHED BASEMENT includes a large rec room, space for a home office, and laundry. Enjoy TWO fully fenced yards. The south facing backyard features NEW LANDSCAPING with STONE PATIO (2024). Ideal for pets or outdoor living, and TWO PARKING STALLS right outside your door. Located in a well-managed complex with a kids’ play area, steps to parks, schools, and trails. UPGRADES: New HWT (2023), Washer/Dryer (Summer 2024), Furnace approx 3/4yrs old & was serviced in Nov 2024 (id:42336)
RE/MAX River City
Unknown Address
,
Welcome to M-Tract Lofts in Queen Mary Park w/ unbeatable walkable location, steps from the Brewery District, restaurants, cafes, gyms & shopping, this home is perfect for those who want vibrant city living w/ unique loft vibe. This 1,320 sq ft loft-style condo blends industrial character w/ modern comfort, offering 2 bedrooms, 2 bathrooms & layout full of possibilities. The open-concept living space features soaring ceilings, exposed ductwork, hardwood floors & cozy fireplace. A wall of windows floods the area w/ natural light & opens onto a massive private balcony, perfect for entertaining or relaxing outdoors. Nice kitchen is equipped with SS appliances, plenty of storage & large peninsula with seating. The primary suite offers flexibility w/ either a bedroom & office or removal glass walls can easily be converted back into a spacious retreat. A second interior bedroom with sprinkler makes an ideal guest room, office, or home gym. Enjoy the convenience of underground parking, quiet tree-lined street. (id:42336)
RE/MAX River City
#151 10520 120 St Nw
Edmonton, Alberta
Walking distance to MACEWAN, you'll find QUIET + QUAINT living in QUEEN MARY PARK! This SOUTHWEST FACING unit allows natural light through the GENEROUS Living Room, through the Dining Area, into the adjoining kitchen with AMPLE + BRIGHT CABINETRY. The PRIMARY BEDROOM has a generous footprint + DOUBLE CLOSET as well as a LARGE WINDOW. The 2nd Bedroom can be utilized as an over-sized OFFICE or CREATIVE SPACE. The CHIC + STYLISH 4PC BATH with MARBLE patterned tub surround, continues the BRIGHT + FRESH tones that brighten the space immensely. Enjoy the ALL-SEASON, SEMI-PRIVATE PATIO, IN-SUITE LAUNDRY, dedicated STORAGE ROOM, and ASSIGNED PARKING. This is a perfect fit for anyone looking to be in one of Edmonton’s most walkable neighborhoods, near the Loblaws City Market + the Brewery District. (id:42336)
Exp Realty
#19 604 62 St Sw
Edmonton, Alberta
The beautiful SW community of CHARLESWORTH is where you will find this very well maintained TOP FLOOR carriage style home with two good-sized bedrooms and a full 4-piece bathroom. Walk up to the open concept layout, a large living room featuring VAULTED CEILINGS allowing natural light to flow right through the unit, and walks out onto the SOUTH facing deck . A dedicated spot for your kitchen table and chairs at the top of the stairs. The large kitchen features bright white cabinets with dark countertops, a timeless subway tile backsplash, black appliances, a sit-at-island, and a walk-in corner pantry. Additional features include a walk in laundry room with extra storage, a linen closet and even more storage above the staircase. Just south of the Anthony Henday, and walking distance to HARVEST POINTE shopping center that has all your daily amenities. (id:42336)
Front Door Real Estate
6456 King Wd Sw
Edmonton, Alberta
Welcome to this stunning LUXURY STREETSCAPE style home in the heart of Keswick with over 2200 Sqft. ! The main floor is designed for both comfort and style, featuring a private office/den, soaring ceilings with an impressive open-to-below living room, and a chef-inspired kitchen with quartz countertops, a spice kitchen, and a walk-in pantry. Step outside to your oversized deck with serene pond and greenspace views, perfect for relaxing or entertaining. Upstairs, you’ll find a spacious bonus room, plus a luxurious primary suite with a 5-piece spa-like ensuite (standalone tub + walk-in shower!) and a walk-in closet. Two additional bedrooms complete the upper level, offering space for family or guests. The walkout basement is ready for your creative touch. whether it’s a gym, home theatre, or extra suite, the possibilities are endless. And don’t miss the oversized 2-car garage, giving you plenty of room for vehicles and storage. (id:42336)
Initia Real Estate


