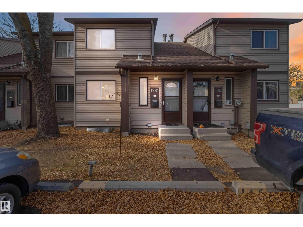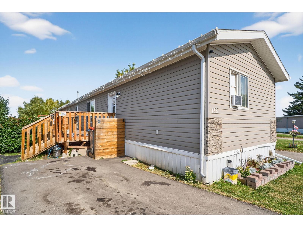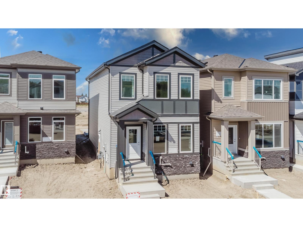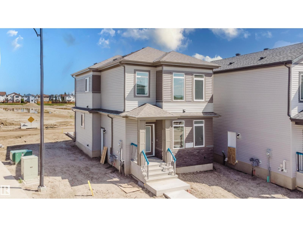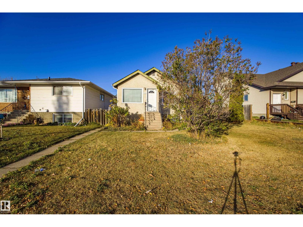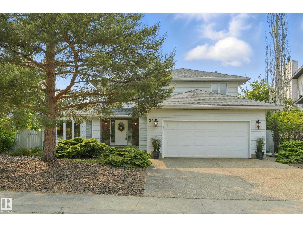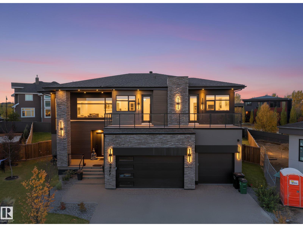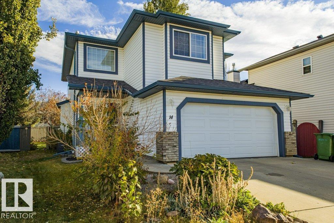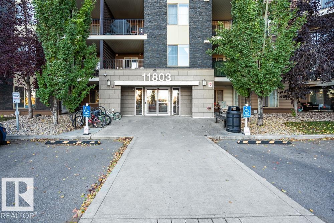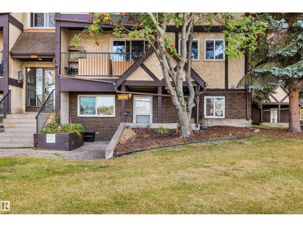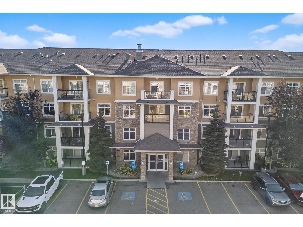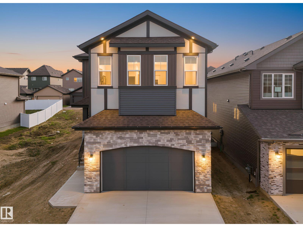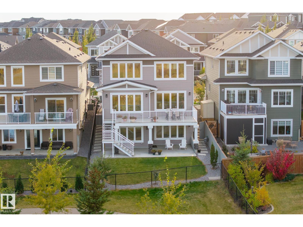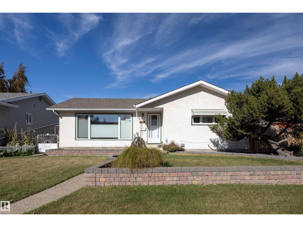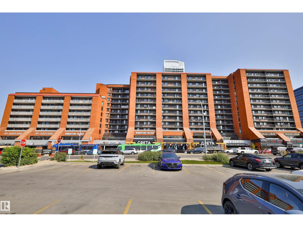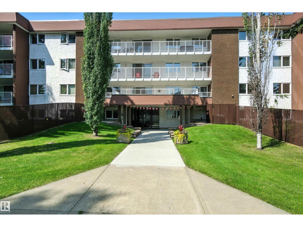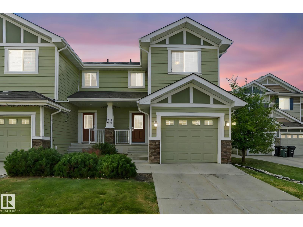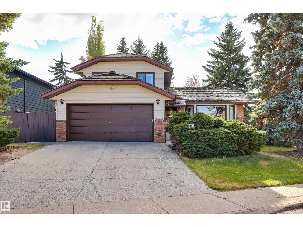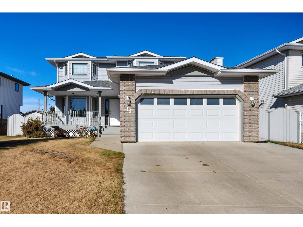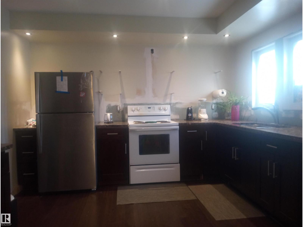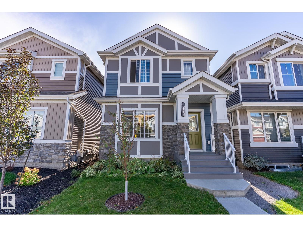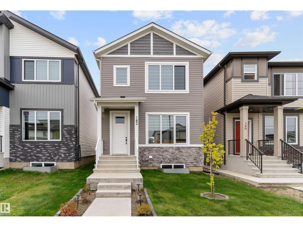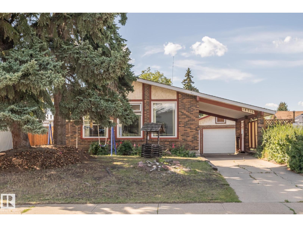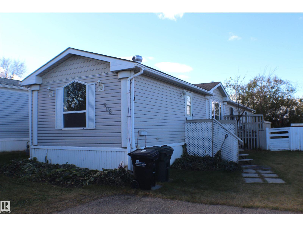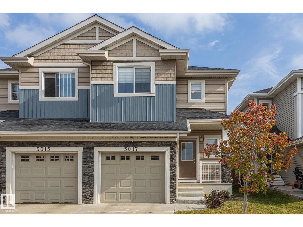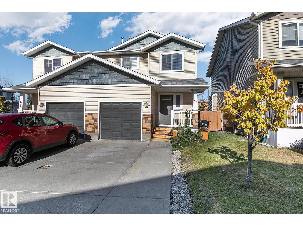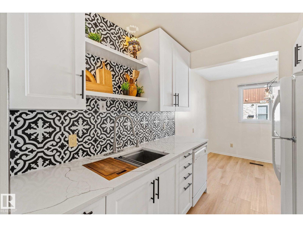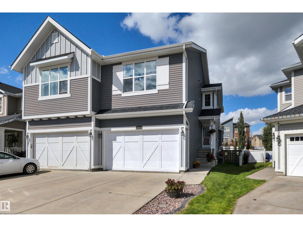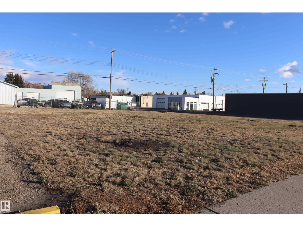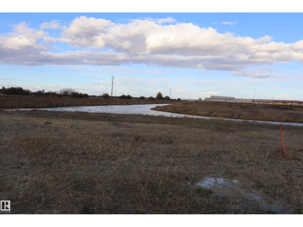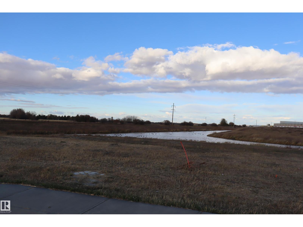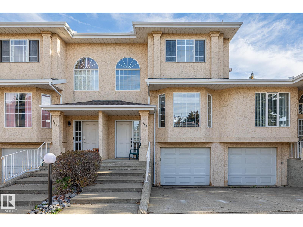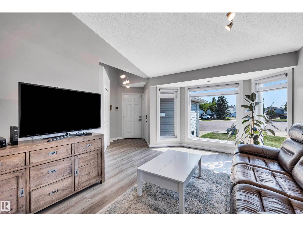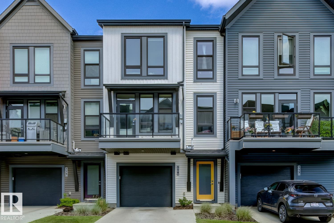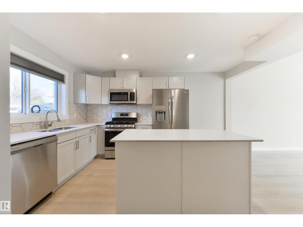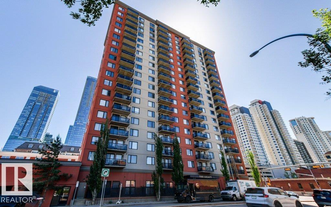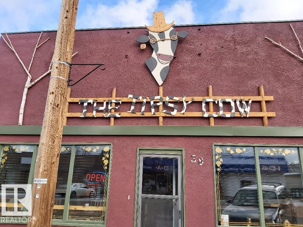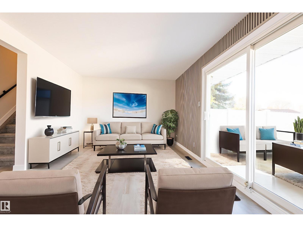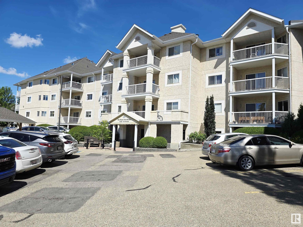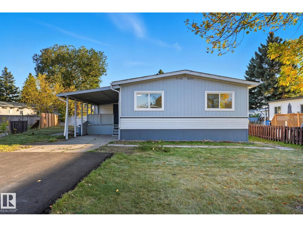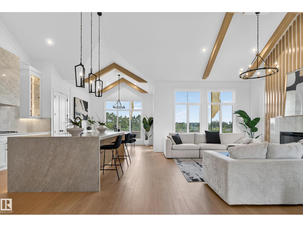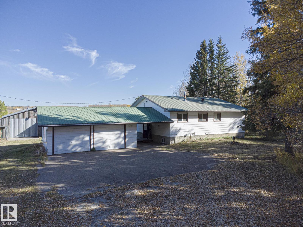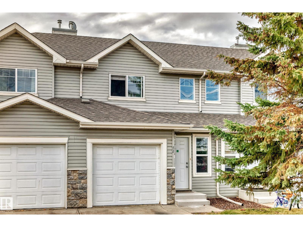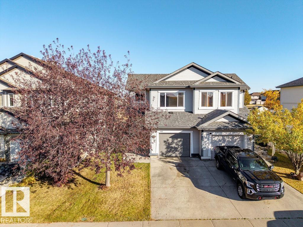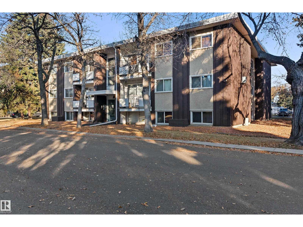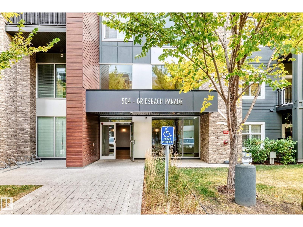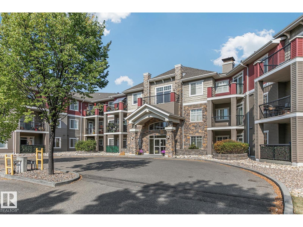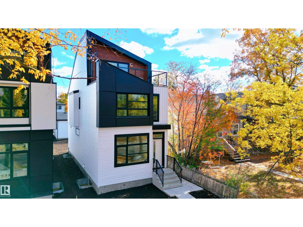Unknown Address
,
Welcome to Pioneer Estates! This stunning, fully renovated 3-bedroom townhome offers an exceptional, opportunity in a prime location near schools, bus stops, walking trails, shopping, the River Valley, and Hermitage Park.The main floor features all-new, durable vinyl flooring, leading you into a brand new kitchen complete with elegant quartz countertops. Both the main floor 2-piece and the upstairs 4-piece bathroom have been completely renovated with modern fixtures, finishes, and beautiful, elegant tiling in the upstairs bathroom. Enjoy year-round comfort with the addition of central AC. Comfort continues upstairs with brand new carpet in all three spacious bedrooms, ensuring warmth and quiet. The fully finished basement offers a versatile family room, a convenient laundry area, plenty of storage, plus a separate flex room perfect for a home office. Located in a well-managed, pet-friendly complex, one assigned parking stall is included, with the option to rent a second. Some picture are Virtually stage (id:42336)
133 Willow Park Estates
Leduc, Alberta
Perfect for first-time buyers, large families, or anyone looking to downsize, this beautifully maintained 1216 sq. ft. home offers modern comfort and an inviting open-concept design. Built in 2012, it features 3 spacious bedrooms and 2 full bathrooms, including a primary suite with a large walk-in closet and a luxurious 4-piece ensuite complete with an oversized soaker tub. Step outside to enjoy the newly built, oversized southwest-facing deck, ideal for relaxing or entertaining while overlooking the beautifully landscaped yard on one of the largest lots in the park. Located in a prime area of Leduc, you’ll love the convenience of nearby shopping and easy access to the QE2. With water, sewer, and garbage included in the affordable lot lease, this home combines style, comfort, and value. (id:42336)
263 Munn Wy
Leduc, Alberta
Welcome to this stunning, thoughtfully designed home that offers comfort, style, and functionality throughout. The main floor features a spacious living room with a cozy fireplace, creating the perfect setting for relaxing or entertaining. The modern kitchen is a chef’s dream, complete with sleek quartz countertops, soft-close cabinetry, a large pantry, and a convenient den and full bathroom nearby. Upstairs, you’ll find two generously sized bedrooms, a versatile bonus room, and a luxurious primary suite with a private 5-piece ensuite. (id:42336)
261 Munn Wy
Leduc, Alberta
Welcome to this stunning, thoughtfully designed home that offers comfort, style, and functionality throughout. The main floor features a spacious living room with a cozy fireplace, creating the perfect setting for relaxing or entertaining. The modern kitchen is a chef’s dream, complete with sleek quartz countertops, soft-close cabinetry, a large pantry, and a convenient den and full bathroom nearby. Upstairs, you’ll find two generously sized bedrooms, a versatile bonus room, and a luxurious primary suite with a private 5-piece ensuite. (id:42336)
12716 12718 94 St Nw
Edmonton, Alberta
INVESTOR ALERT! A turnkey, cash-flowing asset in the mature neighbourhood of Killarney, located in North Edmonton. This up/down duplex is fully tenanted, generating approximately $2700/month in combined rent for immediate income. The property features 4 total bedrooms and 2 full bathrooms, with a functional 2-bed/1-bath layout on each level. The basement suite has its own separate walk-up entrance, ensuring privacy and tenant appeal. A major highlight is the presence of TWO separate furnaces, allowing for independent heating controls and simplified utility management. Situated on a large 500 sq meter lot with back-alley access, the property also includes a double detached garage and a massive rear parking pad. With exceptional proximity to NAIT, the Royal Alexandra Hospital, and major transit corridors like 97 St and Yellowhead Trail, this property is a landlord’s dream with a constant pool of potential tenants. Don't miss this prime opportunity to add a high-performing rental to your portfolio! (id:42336)
24 Blue Quill Cr Nw
Edmonton, Alberta
Welcome to this charming 2-storey home in the heart of Blue Quill Estates! Step into a bright foyer with an open-to-below staircase and a sunlit sitting room with a bay window, leading to a formal dining area. The re-modeled and fully renovated white kitchen boasts quartz counters, a stylish backsplash, and a cozy breakfast nook that flows into a sunken living room with a wood-burning fireplace. The main floor also offers a laundry room with sink, mudroom, and 2-pc bath. Upstairs features 4 BEDROOMS, including a spacious primary suite with jetted tub ensuite, three additional bedrooms, and a 4-pc bath. The basement includes a rec room, living space, bedroom, bathroom, and ample storage. Perfect for a growing family. Step outside into your WEST FACING private backyard oasis—lush landscaping, mature trees, a HUGE deck, hot tub, gas bbq hook up, and abundant greenspace. Located near top-rated schools, parks, walking trails, Whitemud Drive, South Edmonton Common, and the Derrick Golf & Winter Club. (id:42336)
4511 Wingfield Bay Ba Nw
Edmonton, Alberta
This exquisite 6-bedroom, 6-bathroom home offers high-end finishes & exceptional design. Features 2 full kitchens on the main level, a wet bar in the basement, & a heated triple-car garage with sink, drainage & EV charger. Grand double-door entrance, spacious foyer, and great room with feature fireplace. The chef’s kitchen includes Huge U shape island with raised bar, quartz countertops, JennAir Downdraft Vent, under sink Vroom for kitchen and behind the cabinets it leads to hidden spice kitchen, Hidden 2nd fridge & concealed mudroom. Dining nook opens to an extended deck—perfect for entertaining. Upstairs: 4 bedrooms with ensuite access, balcony & laundry. The primary suite features a spa-style ensuite with heated floors and walk-in dressing room. The finished basement includes a rec area, bar kitchen, 7.1 home theatre System, bedroom & full bath. completed with Central A/C, sound system and Hide-A-Hose central vacuum on all floors, garburator, premium flooring, JennAir paneled fridge freezer. (id:42336)
14 Elbow Pl
St. Albert, Alberta
Wonderful Family Home located in a quiet cul-de-sac in Erin Ridge. Entrance leads to open living space. Large kitchen with center island, ample cupboards and corner pantry with wooden shelving. Bright and open living room with spacious windows streaming in natural light. Dining area with patio doors leading to outside deck area. Fully fenced and landscaped. Great Play area for the kids. Main floor laundry and powder room. Three bedrooms upstairs. Master has walk in closet and full bathroom. HUGE BONUS ROOM. Basement is unfinished, but has rough in for future bathroom. Double attached garage. Hardwood Flooring on the main level. Priced well. Move in by Christmas. (id:42336)
#403 11803 22 Av Sw
Edmonton, Alberta
Right in the heart of Heritage Valley Town Centre, this top floor 2 bedroom, 2 bathroom condo features south facing private balcony views, with abundant sunlight, and a elegant look throughout, with lush carpets to walk on and granite countertop surfaces. The primary bedroom is highlighted by a walkthrough closet to ensuite. The large den at the foyer is ideal for office space. Brand new in-suite stacked laundry, upgraded appliances and backsplashes, add to the charm of this unit, coupled with the convenience of heated underground parking and secure storage, as well as assigned additional parking near the entryway- 2 spaces in total! Steps from public transit, restaurants, shopping, medical services, schools, rec centers and more. The building is monitored for peace of mind with security cameras. (id:42336)
5011 Tudor Gl
St. Albert, Alberta
Cozy main floor unit in Tudor Glen with its own private entrance/covered patio with space for your own flowers or garden box! Spacious living and dining rooms, a 4 piece bathroom and large bedroom. In suite storage room. Freshly painted. Kitchen has some newer appliances. Newer vinyl plank flooring throughout the unit. New doors, light fixtures and washer and dryer. One energized parking stall is assigned to the unit. Amazing location to all amenities and easy access to the Anthony Henday. (id:42336)
#445 11505 Ellerslie Rd Sw
Edmonton, Alberta
A truly BUDDHAFULL space—serene, balanced, and filled with light. This condo invites you to slow down and breathe, where every detail feels intentional and every corner whispers calm. Set on the top floor, this 2-bed, 2-bath home blends peaceful design with thoughtful luxury. The open layout glows with 9’ ceilings, engineered hardwood, and fresh paint on trim, doors, walls and ceiling. The kitchen anchors the space with rich cabinetry, waterfall quartz counters, and high-end stainless steel appliances—including an induction range with built-in air fryer, counter-depth fridge, and sleek hood fan. Both bathrooms carry the same spa-like energy with quartz counters, modern fixtures, and comfort-height toilets. Step onto your large south-facing balcony and take in open sky views—your private perch for morning coffee or sunset stillness. This impeccably run building offers a well-equipped gym with new equipment, guest suite, heated underground pkg with storage, bike storage, and a strong reserve fund. NAMASTE (id:42336)
1113 Gyrfalcon Cr Nw
Edmonton, Alberta
Welcome to this elegant 2680 Sq ft. 5 rooms, 4-bath custom home, in Hawks Ridge, a community surrounded by scenic walking trails, ponds & preserved natural beauty and its nestled beside Big Lake & Lois Hole Provincial Park. The main level features a DEN with full 3-pc bath, a dramatic open-to-above living room, a spice kitchen, a chef-inspired extended kitchen with spacious dining area, 10’ ceilings throughout and a mudroom with access to the double attached garage. Upstairs offers 4 bedrooms, 3 full bathrooms, a bonus room, and laundry room with Quartz Counter and cabinetry. Thoughtfully upgraded with BUILT-IN APPLIANCES, BLINDS, MDF SHELVING, 8’ DOORS, upgraded light fixtures including chandelier, feature walls, black hardware, QUARTZ COUNTERTOPS WITH WATERFALL KITCHEN ISLAND and more. A side entrance to the basement provides excellent future suite potential. (id:42336)
3419 Chickadee Dr Nw
Edmonton, Alberta
Homes like these don’t come around too often - welcome home to this custom built, IMMACULATELY MAINTAINED walk-out two storey backing the pond in the heart of Starling! As you enter the home, you are greeted by stunning sunlight and pond views from the 4-panel two storey windows in the open to above greatroom featuring 18 ft. Ceilings. The kitchen features European-style cabinetry, Frigidaire professional appliances, gas-stove, and beveled granite countertops throughout the home. The second level includes a spacious bonus room, huge primary retreat smartly designed with WIC leading to the laundry room, and 2 additional bedrooms complete with THEIR OWN ENSUITE. The walkout basement is fully finished w/ custom wet bar, rec area with stone fireplace feature, 4th bedroom and best of all… gorgeous lower stone patio area looking on to the pond. Move-in ready - all that’s missing is you! (id:42336)
5604 94a Av Nw
Edmonton, Alberta
This lovely 1200sq ft bungalow is ready for the next family. The main floor has a large living room, dining room with built-in cabinetry, that's open to the kitchen. There are 3 nicely sized bedrooms, with a 2pce ensuite. The fully finished basement has a large recreational/family room, bedroom 3 pce bathroom and plenty of storage space. Located on a quiet side street but with easy access to downtown and many of the area's amenities. The current owners paid great care and attention to the home and landscaping. Upgrades & improvements over the years include heating, air conditioning, appliances, windows, flooring, upgraded attic insulation etc. Outside we have lovely front and back landscaping, with a large patio area and a separate deck (with gazebo), exposed aggregate sidewalks & driveway. The fence has a RV gate into the yard & there's even hot and cold exterior running water for washing your vehicles in comfort. (id:42336)
#505 10175 109 St Nw
Edmonton, Alberta
Downtown Living with a View | Capital Centre | 2 Bed | 1 Bath | 875 Sq Ft Welcome to Capital Centre, located in the heart of Downtown Edmonton! This spacious 2 bedroom, 1 bathroom apartment-style condo offers 854 sq ft of comfortable urban living. Situated in a well-maintained high-rise built in 1981, the unit features a massive private patio – perfect for morning coffee, entertaining, or enjoying city views. Inside, you'll find a bright, functional layout with an updated washer and dryer for added convenience. The unit includes secure, heated underground parking, providing year-round comfort and peace of mind. Just steps away from shopping, restaurants, public transit, MacEwan University, and Rogers Place – everything you need is at your doorstep. Whether you're a first-time buyer, investor, or looking to downsize, this home offers unbeatable value in an unbeatable location. (id:42336)
#213 14810 51 Av Nw
Edmonton, Alberta
This well-kept, updated home is in Country Gardens Condominium [an adult only building] which is located in the Riverbend neighbourhood. Gleaming hardwood floors throughout most of this home add to it's warmth and comfort. Entertaining sized living room, dining room and newly rebuilt 21' x 6' balcony. The kitchen has newer stainless steel fridge, dishwasher, and tile flooring. There are two generous sized bedrooms. The primary has 2 sets of closets and a remodeled bathroom with handcrafted glass bowl sink. And if safety is a future concern, you will appreciate the modern walk-in tub. The 2nd bedroom has built in upper cabinets and a nice desk making it ideal as a study or home office/guest room. The second remodeled bath has in-floor heating, a designer tile shower and another vanity with a handcrafted glass bowl sink & artistic glass faucet. There is in-suite laundry; central air conditioning; underground parking; pool & exercise equip. ALL UTILITIES INCLUDED. See today! [some pictures virtually staged]. (id:42336)
#18 219 Charlotte Wy
Sherwood Park, Alberta
Nice 3 bedroom, 3 bathroom home in Sherwood Park. The open floor plan features a gas fireplace in the living room. Big, bright windows, a good-sized eating area with patio doors lead to the deck. The kitchen has an island with a stone countertop. There are stainless steel appliances, a microwave hood fan, and a corner pantry for added convenience. The main floor also has a guest bathroom and entrance to the attached garage. Upstairs, you will find 3 bedrooms, a 4 piece bathroom and laundry area. The primary bedroom has a walk-in closet and an ensuite bathroom with walk-in shower. And don't miss the basement. It is unfinished, allowing for lots of storage, a play area or whatever you can imagine. There's a central vacuum system, hot water on demand and a Hi-Velocity heating system which includes central air conditioning. This home is loaded with features and is very affordable. It needs a bit of updating, but that can be done later. Avoid disappointment - see today! [some photos are virtually staged] (id:42336)
10463 21 Av Nw Nw
Edmonton, Alberta
This Keheewin two storey is over 1600 sq.ft. above grade with a fully finished basement. There are 3 bedrooms above grade, one downstairs + 3 bathrooms. This home offers lots of natural light and great space for a family. The property is in a cul-de-sac and situated on a lovely lot with a beautiful private south facing backyard. (id:42336)
113 Pipestone Dr
Millet, Alberta
PRIDE OF OWNERSHIP! PERFECT FAMILY HOME! REAR LANE ACCESS! This 1852 sq ft (2687 sq ft total) 5 bed, 3.5 bath home on desirable Pipestone Drive has been well cared for over the years, & boasts great value for your growing family. Entryway leads into your living room w/ large south facing window, main floor den / formal dining, family room w/ gas fireplace, 2 pce bath, & laundry. Lovely U shaped kitchen w/ maple cabinets, pantry & ample laminate counter space. Upstairs brings 3 large bedrooms, including the primary bed w/ double closets & 4 pce ensuite. Additional 4 pce bath & linen storage. The basement is fully finished, with 2 bedrooms, rec room for games night or movie marathons. 3 pce bath, and plenty of storage room. The backyard is great! Covered deck, large powered shed, gate for RV parking, & space for the kids & dogs to run. New hot water tank, vinyl plank flooring, heated garage, A/C, some new lights too! Steps to both playgrounds & the ravine walking trails; location is superb. A must see! (id:42336)
11235 95 St Nw Nw
Edmonton, Alberta
Seller is willing to complete renovations which are underway or negotiate to sell it in the present condition. This 1 1/2 storey house has 5 bedrooms and is situated in a very mature neighbourhood with high walkability, excellent public transit, very bikeable, exceptionally large park space nearby. Close to schools, daycares and shopping (Kingsway Garden Mall). The following high cost upgrades have already been completed: Electrical, plumbing & HVAC were upgraded in 2017. Fibreglass roof was installed in 2024. Home insulation was completely upgraded in stages (2015-2017). Rough-in wiring for video security, Natural gas line to garage (20 x 24), PEX piping installed in 2020. Vinyl windows in kitchen and main bedroom. (id:42336)
16635 30 Av Sw
Edmonton, Alberta
Family ready and fully finished...Welcome to this thoughtfully upgraded 2-storey in Glenridding Ravine—built in 2021 and designed for real life. Offering 3+1 bedrooms, 4 full baths, and a fully finished basement, this home adds both comfort and flexibility for growing families. The main floor feels extra spacious with an additional foot added to both the main and upper levels, luxury flooring, and upgraded appliances. Upstairs, three bedrooms and a large bonus room keep everyone close but not crowded. Downstairs, a fourth bedroom, full bath, and family area create the perfect guest or teen retreat. Outside, $16,000 in professional landscaping and a fenced yard mean you can skip the projects and enjoy your next summer. The detached double garage is insulated and drywalled—ready for Alberta winters. This home blends thoughtful upgrades with everyday ease—all tucked into a quiet, family-friendly pocket near parks, schools, and shopping. Nothing left to do but unpack, pour the coffee and enjoy the weekend. (id:42336)
182 Caledonia Dr
Leduc, Alberta
If you've been searching for perfect place to call home, your search ends here. Welcome to this beautiful 1528 sq.ft. 2-storey home in heart of Leduc. Conveniently located has easy access to all major highways, shopping and amenities. The house is thoughtfully designed that offers comfort, style, and functionality throughout. The main floor features a spacious living room with a cozy fireplace, creating the perfect setting for relaxing or entertaining. The modern kitchen is a chef’s dream, complete with sleek quartz countertops. Upstairs, you’ll find two generously sized bedrooms, and a luxurious primary suite with a private 4-piece ensuite. Enjoy the comfort of an insulated double garage perfect for keeping your vehicles warm and protected on those cold winter nights. Basement has separate entrance and two windows, which has potential for secondary suite. (id:42336)
14316 116 St Nw
Edmonton, Alberta
Charming and well-maintained bungalow located in the desirable Carlisle neighborhood of Northwest Edmonton. Built in 1974, this single-family home combines timeless character with modern upgrades and a finished basement for a suite potential. The carpet-free main floor features a spacious living room, a separate dining area that comfortably seats six, and a large, functional kitchen tucked away from the main living space for added privacy. A renovated 3-piece bathroom adds contemporary comfort, with three bright and versatile bedrooms. The finished basement provides 2 additional bedrooms, a renovated full bathroom, a generous recreation room, and a flexible space designed for a wet bar or future kitchen setup. The private side entrance offers excellent potential for an in-law suite or mortgage helper (subject to city approval). Outside, enjoy a landscaped yard with mature trees, an attached carport, a double detached garage, a long front driveway, and ample street parking, perfect for family gatherings. (id:42336)
906 Jubilee Cl
Sherwood Park, Alberta
Located on a quiet cul du sac and backing onto park and creek. This 1200 sq. ft. mobile home with large living room, vaulted ceiling, kitchen with tons of cupboards, pantry, large eating area and patio doors to deck/yard. The primary bedroom is large with walk in closet and 4 piece ensuite. Spacious second and third bedroom and 4 piece main bathroom. Close to shopping, restaurants and park. Handyman special - priced accordingly! (id:42336)
5017 Andison Cl Sw Sw
Edmonton, Alberta
This meticulously cared-for 1,400 sq ft half duplex is move-in ready!! The stylish kitchen features modern full height cabinetry, upgraded appliances including a high-end Bosch dishwasher—all bathed in natural light that flows into the open-concept living and dining areas. Upstairs, the spacious primary suite offers a peaceful retreat with a walk-in closet and a private ensuite showcasing both a bathtub and a large walk-in shower. Two additional bedrooms and a full bathroom complete the upper level, offering flexibility for family, guests, or a home office. Smart features include a Nest thermostat, two outdoor security cameras, and a brand-new air conditioning unit with warranty—adding comfort and peace of mind year-round. The unfinished basement is a blank canvas, ready for your personal touch. Outside you'll find a large backyard, perfect for entertaining or unwinding after a long day. Whether you're a first-time buyer or looking to downsize, this property offers comfort, value, and opportunity. (id:42336)
#40 14208 36 St Nw
Edmonton, Alberta
Welcome home! This 4 bedroom 2.5 bathroom unit will surely impress. The bright and open layout features a massive living room and plenty of windows for natural light. The sliding patio doors lead to the DECK and FULLY FENCED YARD. The beautiful kitchen has brand new chefs block counter top. The main floor includes a spacious entry and a half bath. Upstairs, you'll find a main bathroom, and three large bedrooms including the massive primary suite with WALK-IN-CLOSET, and 4 pc. ENSUITE with dual vanities. The exterior is full of charm and character. Consisting of a welcoming front porch, stone accents, and a single attached garage with high ceilings. For guests, VISITOR PARKING is just right out front. This complex has extremely LOW CONDO FEES. Located in the heart of Northeast Edmonton. Close to shopping, public transportation, schools and the Clareview Rec Center. (id:42336)
17528 76 Av Nw
Edmonton, Alberta
Located in desirable Callingwood, this updated 3 bedroom, 1.5 bath townhouse combines style and function. The main floor features new vinyl plank throughout, while the upper level offers newer carpet. The recently renovated kitchen boasts all-new soft-close cabinetry, quartz counters, modern sink, plus a built-in pantry with drawers and extra storage across from the dining area. Mason Jars with Edison Bulb light fixture featured in the dining. The bright south-facing living room and fenced yard provide a beautiful view toward Callingwood Park, right next to Callingwood School (K–6). Upstairs offers a king-sized primary with walk-in closet, two bedrooms, and full bath. Vinyl plank stairs lead you to your basement which includes large storage room, laundry area with sink and access to your private underground parking stall. With central A/C and close proximity to schools, West Edmonton Mall, groceries, amenities, and transit, this move-in ready home is ideal for families, first-time buyers, or investors. (id:42336)
391 Simmonds Wy
Leduc, Alberta
GORGEOUS YARD! FULLY FINISHED BASEMENT! A/C! NEW UPSTAIRS CARPET! MOVE IN READY! This 1476 sq ft 4 bed, 3.5 bath Homes by Avi duplex is a great option for those looking for a nice yard & room to grow! Large entryway leads to a functional galley style kitchen w/ raised barstool granite countertops, 9' ceiling, newer S/S appliances, & pantry / mudroom. Laminate flooring leads into the dining space & living room, w/ gas fireplace & large windows for ample natural light. Upstairs brings new carpets, 3 good sized bedrooms inc the primary bedroom w/ 3 pce ensuite & double walk in closets. Upper laundry & additional 4 pce bath. The basement is fully finished w/ additional living / media room, 4th bedroom, 4 pce bath, & storage room. The backyard is a gem! Beautiful 2 tier deck w/ gazebo, shed, plush grass, & fully fenced for the pups to play or kids to roam! Bring your swingset and enjoy the summer parties in style w/ room to add a firepit. Close to parks & quick access to QE2; location is ideal! Welcome home! (id:42336)
5101 49 Street
Wetaskiwin, Alberta
Prime downtown commercial lot zoned C2 .31 0f an acre or 4 lots perfect for Multi tenant -Commercial Building, General Retail store, Warehouse Automotive plus many others uses available (id:42336)
7 Cherry Close
Wetaskiwin, Alberta
Prime residential lot with walkout potential. Build your dream home. Backs on a pond and green space. The only lots that back on to a pond. With walking paths, green space ,schools, recreation center, indoor pool and ball diamonds all within walking distance of your home. Quiet neighborhood with new homes being built. (id:42336)
6 Cherry Close
Wetaskiwin, Alberta
Walkout lot perfect spot to build your dream home with a walkout basement backing on to a pond and green space. Parks, schools, indoor pool, ball diamonds, recreation center ,hospital all within walking distance from home. Quiet neighborhood, (id:42336)
1606 Jamha Rd Nw
Edmonton, Alberta
Welcome to this beautifully renovated 3-bedroom, 2.5-bath home with over 1,400 sqft, and a single attached garage. The bright main floor features new vinyl plank flooring, fresh paint, modern light fixtures, and a cozy living room with gas fireplace and custom wood mantle. The brand-new kitchen offers stylish backsplash, new counters, cabinets, and plenty of storage. Upstairs, the spacious primary bedroom includes his & hers closets and an updated vanity, along with two more bedrooms and a full bath. The basement offers space for an extra bedroom, office, or rec room. Located close to schools, shopping, parks, and public transit in a family-friendly neighborhood. Move-in ready—just unpack and enjoy! (id:42336)
78 Deer Park Bv
Spruce Grove, Alberta
Over 2000 sq ft of living space!! 5-bedroom, 3-bathroom, RENOVATED home offers the perfect balance of space, style, & functionality. Sits on a stunning pie lot in a quiet, established neighborhood, the property boasts incredible curb appeal & a heated double attached garage. Inside, you'll find a bright & welcoming main level with large windows, an updated kitchen featuring stainless steel appliances, & an open-concept flow that’s ideal for both everyday living & entertaining. The upper level offers three generous bedrooms, including a primary suite with an ensuite, while the lower levels provides a huge family room, two additional bedrooms, a full bathroom, & plenty of storage & laundry space. The beautifully landscaped backyard is a true highlight—expansive & private, it’s perfect for relaxing or hosting. Numerous updates throughout, including flooring, Air conditioning, mechanicals, & MORE, this gorgeous home is truly move-in ready & designed to meet the needs of modern family living (id:42336)
#114 1304 Rutherford Rd Sw
Edmonton, Alberta
This stylish 3-storey townhouse is located in Pivot by Averton, an award-winning community known for sleek design and smart urban living. The entry level includes a spacious attached garage and convenient storage. Upstairs, large windows fill the open-concept main floor with natural light. The kitchen features a peninsula style layout with stainless steel appliances, quartz counters, breakfast bar, and a classic subway tile backsplash, that open to the bright living and dining areas—perfect for entertaining. Step out to your private balcony to enjoy your morning coffee or unwind after a long day. The top level offers 2 bright bedrooms, including a modern primary suite with walk-in closet and ensuite. The second bedroom has direct access to the main bath. Enjoy living just minutes from it all—schools, parks, walking trails, and dog-friendly paths are right outside your door, while nearby shopping, restaurants, and cafes add convenience. Quick access to Anthony Henday Drive makes commuting a breeze. (id:42336)
7942 82 Av Nw
Edmonton, Alberta
INVESTOR ALERT. FULLY RENOVATED Duplex with LEGAL BSMT suite in IDYLWYLDE. Remarkable location near Bonnie Doon mall and future LRT. Great curb appeal with updated vinyl exterior, gutters and roof. Main floor features a generous size living room with large bay window, a half bath and laundry room. In the kitchen you will find a large island with Quartz CTPs and SS appliances. Upstairs has 3 well-appointed bedrooms and a updated 3-piece bathroom. The two units are separated by a CINDER BLOCK concrete party wall for superior SOUND PROOFING. Notably most the mechanical was redone with all new plumbing, new furnaces and new HWT's. Legal basement suite has a separate entrance with kitchen, full bath, laundry and bedroom. Single detached garage with driveway and parking pad for extra cars. Other side also available. (id:42336)
#201 10303 105 St Nw
Edmonton, Alberta
***LEGACY GEM*** A TRUE 2 BEDROOM (RARE - NO LAUNDRY IN THE 2nd BEDROOM) WEST FACING END UNIT WITH KITCHEN WINDOW**SOLID CONCRETE BUILDING** IN SUITE LAUNDRY**GREAT CONDITION**NEW FLOORING** As this is an end unit you will have extra light in the spacious kitchen as well as the ability to have extra air flow. The kitchen also has lots of storage and counter space. The dining area can house a LARGE dining room table and has spaces for extra furniture if desired. The living room is bright, open and well laid out. The primary bedroom has a walk-through closet with direct access to the full washroom. The second bedroom is spacious and has a great view. There is in-suite laundry (YEAR OLD WASHER & DRYER), a storage room and also a covered and secure titled parking stall. The building has a fitness room as well as ample and secure bicycle storage. The Legacy is well managed with a healthy reserve fund and an amazing location. (id:42336)
38 Wheatland Av
Smoky Lake Town, Alberta
Here is your chance to live your dream.. Perfect property for a small business such as a cafe, resto, bring your ideas. And live right behind your workplace in a nicely appointed 2 + 1 bedroom smack in the middle of downtown Smoky Lake. The front of the property boats a wide-open concept with bar and lots of seating, you'll love how cozy and warm the room is, a cute bathroom is there for your potential customers. The owner's quarters offers a functional kitchen, a large living room with patio door to the rear covered porch, backyard and single garage. 2 good size bedrooms and full bath complete this floor. Downstair you'll find another bedroom, tons of storage space, laundry and utilities. Best location in town, busiest street, located between well-established businesses. You won't find a better opportunity. (id:42336)
11516 139 Av Nw
Edmonton, Alberta
Fully renovated townhouse with low condo fees? Yes, please! This 3 bedroom, 1.5 bathroom townhouse was renovated top to bottom! Enjoy entertaining family and friends in the spacious living room while you prepare treats in a brand new kitchen. With 3 bedrooms and a fully finished basement, you will have plenty of room for the growing family. Soak in the sun on those warm summer days in your West facing fenced yard. Located in Carlisle, there is plenty of shopping and entertainment around - FreshCo Palisades, Lucky Supermarket, Cineplex Cinemas, T&T Supermarket, Carlisle Soccer Field and so much more! The complex has also upgraded the roofs, windows, doors, and fences! With easy access to Yellowhead Trail to the South, Anthony Henday Drive to the North, as well as public transport, you'll have easy access to the entire City. This property needs to be seen in person to be fully appreciated! Welcome home! (id:42336)
#111 11620 9a Av Nw
Edmonton, Alberta
MOVE-IN-READY! 1 BEDROOM CONDO in Sought-After TWIN BROOKS! Step into comfort and convenience with this beautifully maintained GROUND FL00R condo. MODERN galley-style kitchen with SS Appl and a SEPARATE dining area. OPEN CONCEPT perfect for both relaxing and entertaining. LAMINATE FlOORING throughout. RENOVATED 4PC BATH adds a fresh, modern touch, while soft corners and tasteful finishes create a warm and welcoming feel. The SPACIOUS LIVING ROOM opens to a PRIVATE W/O PATIO. You'll love the IN SUITE laundry, GENEROUS STORAGE SPACE, and plug-in surface parking stall for added convenience. Surrounded by mature trees, walking and running trails, MAN-MADE LAKE, A PEACEFUL SETTING with easy access to all amenities. STEPS TO PUBLIC TRANSIT. MINUTES from Anthony Henday, HWY 2, Century Park LRT, and YEG Airport, with shopping, dining, and entertainment at South Edmonton Common nearby. Perfect for 1ST TIME HOMEBUYERS, DOWNSIZERS, or INVESTORS, LOW CONDO FEES!! Affordable living in a prime location!! Welcome Home! (id:42336)
67 Ridgeway Dr Nw
Edmonton, Alberta
This NEWLY RENOVATED home offers 3 beds and 1.5 bath. All BRAND-NEW appliances, including furnace and hot water tank. New 6.5mm vinyl plank flooring throughout. All walls have been freshly PAINTED. NEW tub, toilets and vanities as well as upgraded pex pipes. Beautiful QUARTZ countertops and EASY CLOSE kitchen cabinets are all new. Newer VINYL WINDOWS all around. The roof was replaced in June 2025. Heat tape was done in 2023. Exterior areas were upgraded with NEW wood siding, trim and paint. The covered CAR PORT had all 4 support posts and cement replaced. Front ATTACHED PORCH has a 4'x8' storage area with a locking door. The home was levelled in June 2025. Freshly PAVED PARKING pad. Near by bus stop, store, and parks. (id:42336)
712 166 Av Ne Ne
Edmonton, Alberta
This stunning Bungalow boasts over 3,000 sq ft of living space on a 30-pocket pie lot, complete with an oversized garage. Nestled in the beautiful Quarry Landing neighbourhood, it is within walking distance of River Valley and some of the City's top golf courses, as well as the highly regarded Horse Hill Elementary School. Featuring a total of 4 bedrooms and 3 full bathrooms, the main floor includes a spacious living room, dinning room, kitchen with 16ft high ceiling. main floor also offers luxurious master bedroom complete with 5 pcs ensuite and a massive walk-in-closet. 2nd bedroom and a full bathroom completes the main floor. Basement is fully finished and offers one of a kind back lit bar, massive rec area, 2 bedrooms, full bathroom and a storage room. (id:42336)
51249 Rge Road 232
Rural Strathcona County, Alberta
Opportunity knocks with this bungalow home situated on a beautiful 2.84-acre treed lot just minutes from Sherwood Park. Nestled in a peaceful setting, this property offers privacy, space, and incredible potential for those ready to roll up their sleeves and make it their own. The home features an open-concept main-floor with 2 bedrooms, 1.5 bathrooms, a partially finished basement with space for up to 3 additional bedrooms, and a versatile flex room and storage areas. Just waiting for your renovation ideas and personal touch. Outside, you’ll find a shop and a large garage attached by a breezeway. The expansive treed lot provides both tranquility and room to grow—whether you're dreaming of a garden, play area, or simply enjoying nature. With its unbeatable location with easy access to major routes, this property combines rural charm with urban convenience. Whether you’re an investor looking for a project or someone seeking a country retreat to customize, this one is worth a look! (id:42336)
#72 230 Edwards Dr Sw
Edmonton, Alberta
Welcome to this well-maintained 3-bedroom, 2.5-bathroom home located in the highly sought-after Stonebridge community of Ellerslie, featuring a single attached garage. This move-in-ready property offers bright, open living spaces with a seamless flow between the kitchen, dining, and living areas. The modern kitchen with appliances. Upstairs, the spacious primary bedroom features a large walk-in closet with custom shelving. Two additional good-sized bedrooms and a full 4-piece bathroom complete the upper level. The fully finished basement includes a large recreation room, a 3-piece bathroom, a laundry area, and a mechanical room with additional storage. (id:42336)
39 Summerton St
Sherwood Park, Alberta
Welcome to this beautifully updated 1,440 sq.ft. half duplex with NO CONDO FEES, perfectly located BACKING onto a PARK! Inside, you’ll find BRAND NEW flooring, fresh paint, trim, and toilets throughout, giving the home a crisp, modern feel! The main floor features bright laminate flooring, an open layout, and plenty of windows plus patio doors leading to a large deck and fully fenced yard. The kitchen offers stainless steel appliances, including a brand-new fridge and stove. Upstairs includes three generous bedrooms, a full bath, and a sunny bonus room with vaulted ceilings—perfect for relaxing or working from home. The fully finished basement adds great living space with a large rec room, full bath, and laundry area. Enjoy central A/C, a single attached garage, and proximity to parks, schools, and amenities. Move-in ready and waiting for you! Note: Seller is a Real Associate Licensed in the Province of Alberta. (id:42336)
#10 5635 105 St Nw
Edmonton, Alberta
Welcome to this cute and cozy 2-bedroom condo! You’ll love the bright and spacious living room that opens onto your own private balcony — a perfect spot to relax after a long day. Just a few minutes drive to the University of Alberta and Southgate Mall, this home is ideal for students or a young family who wants to be close to everything. Enjoy easy access to the LRT and public transportation, plus nearby shopping, banks, restaurants, and all the fun on Whyte Avenue. The unit features laminate floors throughout, lots of natural light, and is move-in ready. Whether you’re looking for a great place to call home or an investment property with rental potential, this one’s ready for you! (id:42336)
#301 504 Griesbach Pr Nw
Edmonton, Alberta
Corner Suite with 2 Beds, 2 Baths + Den, 2 Parkings in Griesbach! Welcome to this impeccably maintained corner unit in one of Edmonton’s most desirable communities. This spacious 2-bedroom, 2-bathroom + den home offers modern finishes throughout. Featuring quartz countertops, bar seating, and an open-concept layout, the kitchen flows into bright living and dining areas with access to a large covered balcony—perfect for relaxing or entertaining. Bedrooms are thoughtfully placed on opposite corners for added privacy. The primary suite includes a walk-through closet and spa-inspired ensuite, while the second bedroom sits next to a full 4-piece bath. Extras include A/C, full-size in-suite laundry, TWO titled parking stalls (one underground, one surface; both located next to entrance and elevator), and a secure storage cage in the heated parkade. Located steps from parks, cafes, restaurants, transit, and scenic walking trails, this home offers the ideal blend of urban convenience and neighborhood charm. (id:42336)
#212 2503 Hanna Cr Nw
Edmonton, Alberta
Designed with both style and function in mind, this 2 Bedroom, 2 Bathroom Condo offers an open-concept layout featuring a bright living room with cozy gas fireplace and a modern kitchen with island, some updated appliances, and ample cabinetry. The spacious primary suite boasts a walk-in closet and 4 pce ensuite. In suite Laundry Room built in to make life easier. 2nd Bedroom with full closet & lovely view. Air Conditioning through the building for the hot summer days. Your parking spot is underground and oversized (wider than others) with Storage Cage. Enjoy the building’s amenities including social rooms (around the corner from the unit), car wash, exercise room, guest suites, & visitor parking. Located near shopping, Terwillegar Recreation Centre, schools, walking trails, and quick access to the Anthony Henday or Whitemud. A perfect blend of comfort, convenience, and lifestyle! (id:42336)
12031 124 St Nw
Edmonton, Alberta
Beautiful custom 3-storey home in the quiet, tree-lined community of Prince Charles. Perfect for the professional family, this modern home offers high-end finishes and space for everyone. The main floor features an open layout with a bright living room and fireplace, a stylish dining area, and a chef’s kitchen with quartz countertops, premium cabinets, black fixtures, and a large island. Step onto the back deck for peaceful outdoor living. Upstairs, the primary bedroom includes a walk-in closet and private ensuite with double sinks and a glass shower. Two more bedrooms, a full bath, and laundry complete this level. The top-floor loft is ideal for an office, reading area, or media room, with an oversized private balcony overlooking the park and mature trees. Fully landscaped front and back. A separate side entrance to the basement offers future suite potential. Just minutes from downtown, schools, parks, shopping, and transit—this is modern living in a beautiful, established neighborhood. (id:42336)


