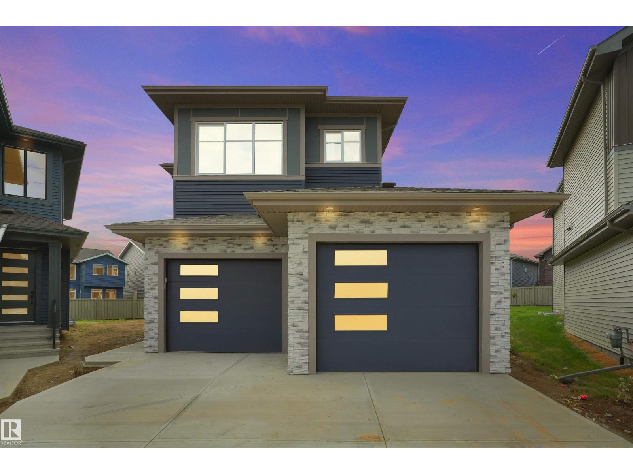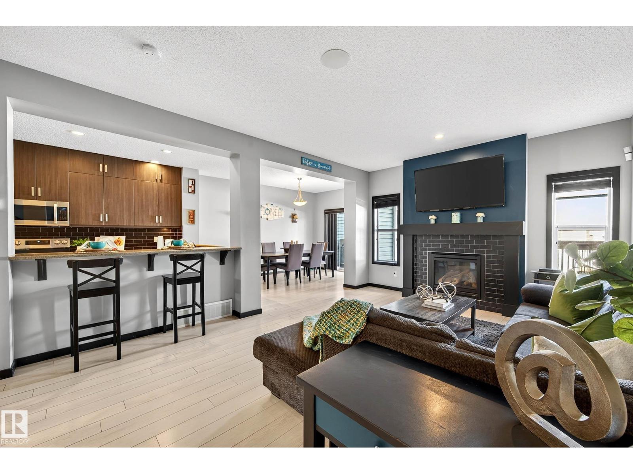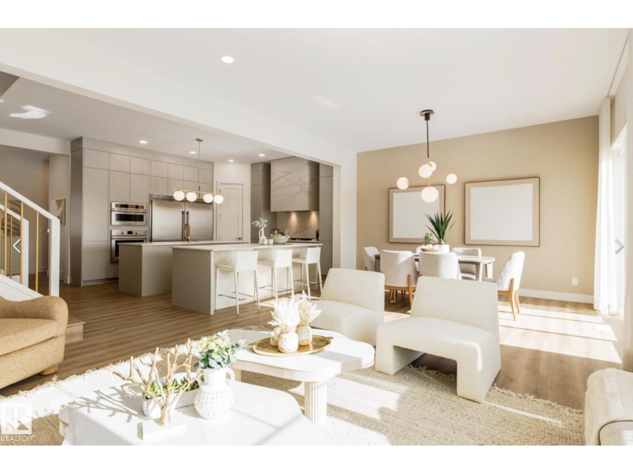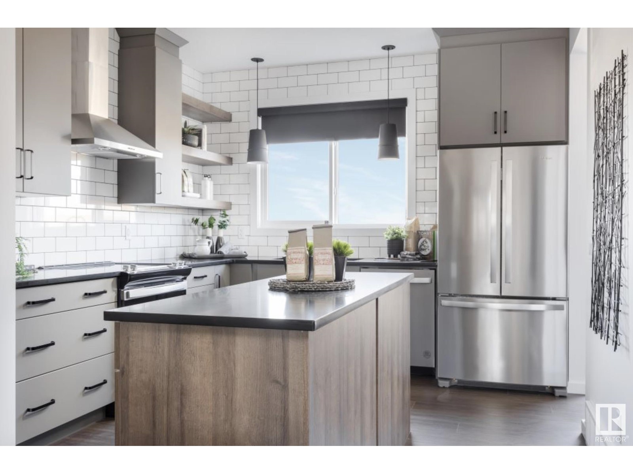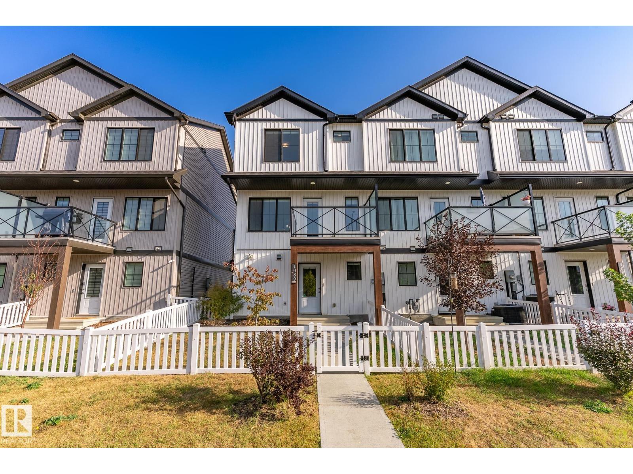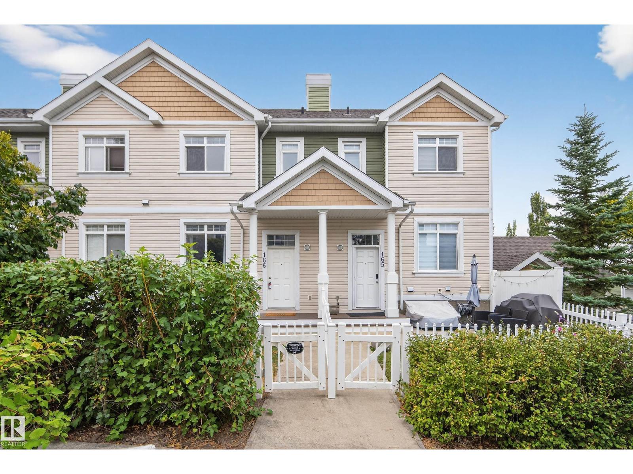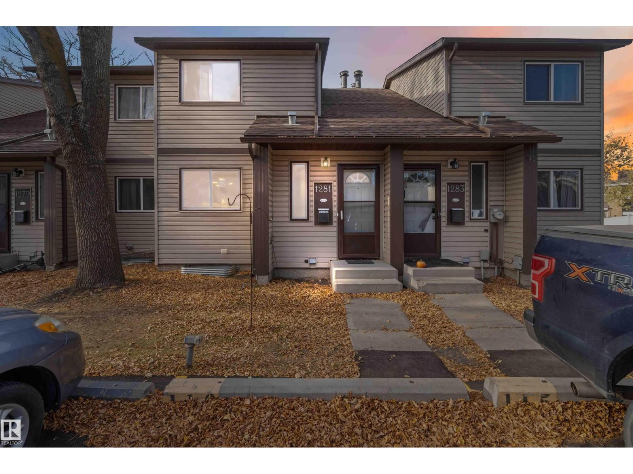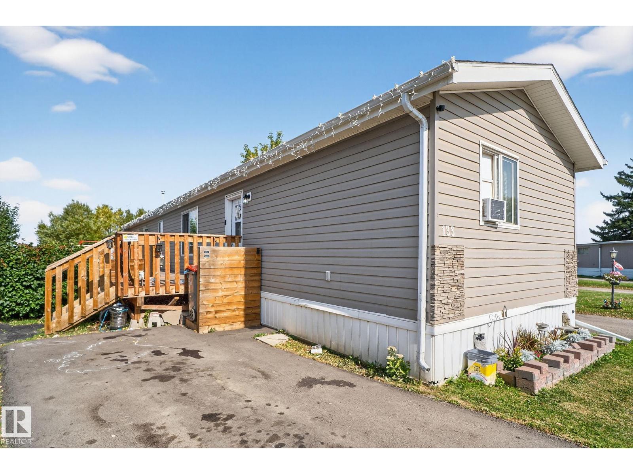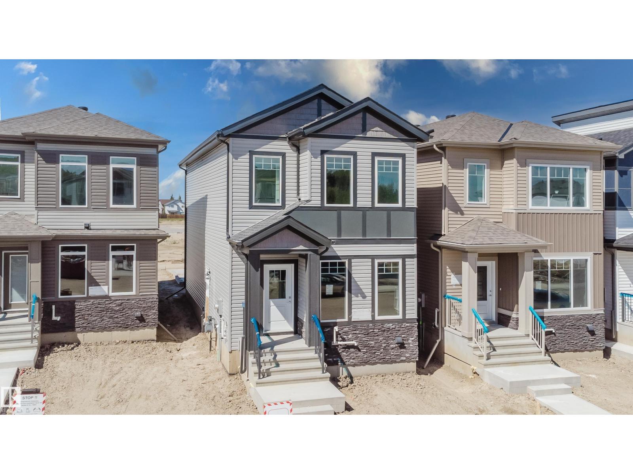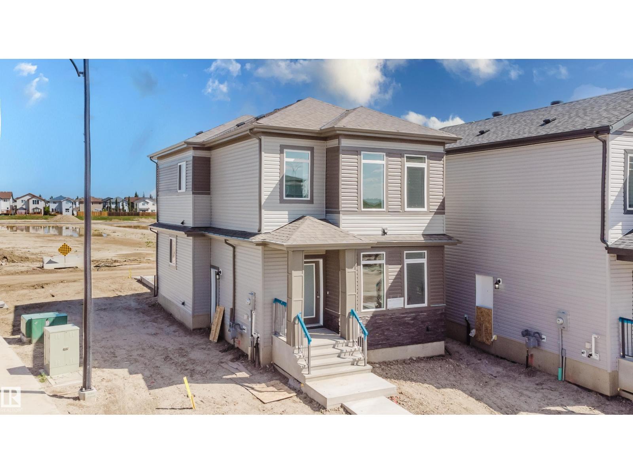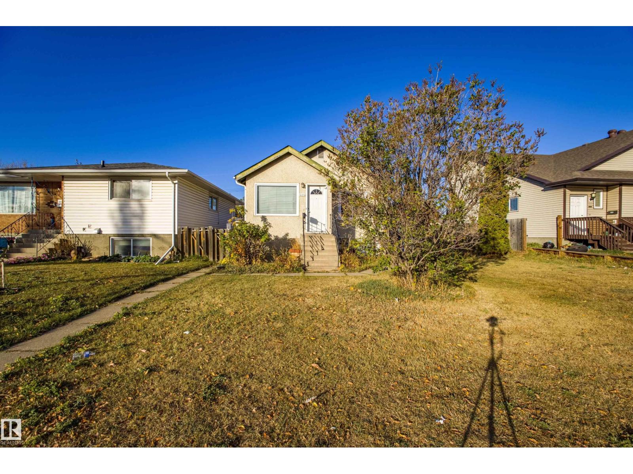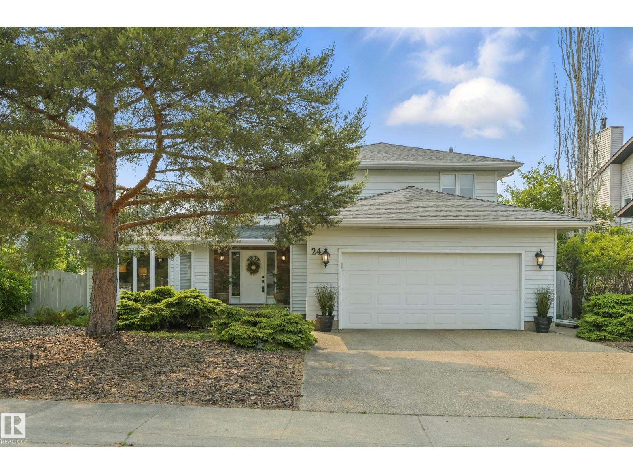22139 81 Av Nw
Edmonton, Alberta
LUXURY In ROSENTHAL ! At over 3010 sq ft., this stunning two-story home features high end finishes and an expertly designed floor plan.Upon entrance you will be welcomed by spacious open to below living room.Prepare to be wowed by the custom details and surplus of windows bringing an abundance of sunlight throughout. The upscale kitchen with butler’s pantry (SPICE KITCHEN), custom and beautiful quartz counter-tops and backsplash Built in bar close to dining for extra entertaining space. The bright and spacious family room features a stunning fireplace feature wall . A large mudroom, full bathroom and bedroom/office with designer doors complete the main floor. Upstairs is home to an expansive master bedroom with large walk-in closet, and spa-like 5 pc ensuite plus stand alone tub. There are two additional bedrooms, a second master bed with ensuite bath, a bonus room and a laundry upstairs. This homes offers all the features you find in a million dollar plus home. Tandem 4 car garage is bonus (id:42336)
520 Sturtz Li
Leduc, Alberta
SLEEK, STYLISH & CONTEMPORARY! Welcome to Southfork Leduc with this incredible half-duplex home with DOUBLE garage & plenty of space for your growing family. Perfect location with parks, walking trails & Father Leduc School just a hop away. You will LOVE the upscale interior w/black trim & interior doors throughout. A few steps up from front foyer (mudroom, 2pc bath, ample storage) you are greeted with welcoming open concept GREAT ROOM featuring gas F/P & slider door to FULL WIDTH BACK DECK (w/BBQ gas line) off spacious dinette. Great entertaining kitchen with wrap-around peninsula bar, granite countertops, to-ceiling cabinetry, pantry & upscale SS appliances. Cozy upper-level loft style family room, laundry room, 4 pc bath, 2 junior rooms & private owner's suite showcasing a walk-thru ensuite to large WIC. Basement is partially finished with a 4th bedroom. Fully fenced yard with lovely raised wood garden beds & fire pit. This home has tremendous appeal & is ready to welcome its new family. MUST SEE!!! (id:42336)
75 Riverhill Cr
St. Albert, Alberta
BRAND-NEW & SMARTLY DESIGNED FOR TODAY’S MODERN LIVING! Homes By Avi welcomes you to Riverside St. Albert! A community filled with walking trails & parks plus; all local amenities are just a hop away. This home is SPECTACULAR! Prime location backing onto park w/back 10x12 deck. Features 3 bedrooms, 2.5 baths & double garage w/access to walk-thru mudroom/pantry. Welcoming foyer transitions to impressive GREAT ROOM adorned with luxury vinyl flooring, electric fireplace, large windows for array of natural light & warm, inviting colour palette. Chef’s kitchen is a masterpiece with double islands, abundance of soft close cabinetry, quartz countertops throughout & robust appliance allowance. Upper-level family room is a cozy space for your family to retreat! Owner’s suite with double door entry is your private escape featuring a luxurious 5 pc ensuite w/dual sinks, stand-a-lone soaker tub & massive WIC. 2 spacious jr. rooms each with WIC. Large laundry room with solid MDF shelving & 4 pc bath. OUTSTANDING!!! (id:42336)
21120 25 Ave Nw
Edmonton, Alberta
Introducing the “SASHA” by Master Home Builder HOMES BY AVI. Exceptional new construction 2 storey home with all the bells & whistles for comfort living. Located @ The Uplands at Riverview which is a family friendly community surrounded by serene tree-lined ravines, walking trails & lush green space. Highly sought after floor plan features 3 bedrooms, 2.5 bath, upper-level loft style family room & laundry closet PLUS main level pocket office & SEPARATE SIDE ENTRANCE for future basement development (possible for future 2 bedroom legal basement suite). Home showcases 9’ ceiling height on main/basement & full landscaping. Kitchen boasts pot & pan drawers, centre island w/siligranite sink, granite countertops throughout, chimney hood fan, built-in microwave oven, builder appliance allowance & pantry. Back mudroom & 2 pc powder room off spacious open-concept great room. Private ensuite is complimented by large WIC & great 3 pc ensuite. 2 add'l jr rooms & 4 pc bath. Welcome Home! (id:42336)
1089 Cy Becker Rd Nw
Edmonton, Alberta
NO CONDO FEES or pet restrictions. 1324 sq ft 3-storey with CENTRAL A/C and double attached garage plus extended double-wide drive for truck parking. Main floor includes foyer, storage, mechanical room and garage access. Second floor is open concept with living room, kitchen with center island, alcove for beverage fridge, quartz counters, stainless steel appliances, vinyl/aluminum deck, and 2-pc bath. Upper floor has 2 large Primary bedrooms, each with walk-in closet and ensuite, plus laundry with full-size washer/dryer. Flooring is luxury vinyl plank and carpet. Professional landscaping, no pet restrictions. Utilities approx. $400/mo (heat, power, water, sewer) with home kept at 24°C. Taxes $3,847.76 (2025). Playground, schools, walking paths and ponds make this the ideal lifestyle choice. (id:42336)
#166 1804 70 St Sw
Edmonton, Alberta
DOUBLE ATTACHED GARAGE with access to private 32 acre lake and sandy beach, plus unlimited use of non-motorized watercraft. 3 bed, 2.5 bath townhome in the desirable lakeside community of Summerside. Bright front entry leads to open-concept main floor with large windows, modern kitchen with island/breakfast bar, large dining area, and convenient 2pc powder room on main floor. Upstairs the primary bedroom offers a walk in closet with a large window and private Ensuite. Two more spacious bedrooms and an additional 4 pc bathroom on top floor. Enjoy the convenience of in-suite laundry, underground heated parking, and a private balcony for morning coffee & evening wind-down. Residents have exclusive access to Summerside’s amenities: swimmable lake, sandy beach, tennis, basketball, use of paddleboards etc. Located close to schools, shopping, restaurants, public transit, and major commuter routes. The perfect balance of comfort & convenience. Condo fees $278.33/month. 2025 Taxes $2,925.11. (id:42336)
Unknown Address
,
Welcome to Pioneer Estates! This stunning, fully renovated 3-bedroom townhome offers an exceptional, opportunity in a prime location near schools, bus stops, walking trails, shopping, the River Valley, and Hermitage Park.The main floor features all-new, durable vinyl flooring, leading you into a brand new kitchen complete with elegant quartz countertops. Both the main floor 2-piece and the upstairs 4-piece bathroom have been completely renovated with modern fixtures, finishes, and beautiful, elegant tiling in the upstairs bathroom. Enjoy year-round comfort with the addition of central AC. Comfort continues upstairs with brand new carpet in all three spacious bedrooms, ensuring warmth and quiet. The fully finished basement offers a versatile family room, a convenient laundry area, plenty of storage, plus a separate flex room perfect for a home office. Located in a well-managed, pet-friendly complex, one assigned parking stall is included, with the option to rent a second. Some picture are Virtually stage (id:42336)
133 Willow Park Estates
Leduc, Alberta
Perfect for first-time buyers, large families, or anyone looking to downsize, this beautifully maintained 1216 sq. ft. home offers modern comfort and an inviting open-concept design. Built in 2012, it features 3 spacious bedrooms and 2 full bathrooms, including a primary suite with a large walk-in closet and a luxurious 4-piece ensuite complete with an oversized soaker tub. Step outside to enjoy the newly built, oversized southwest-facing deck, ideal for relaxing or entertaining while overlooking the beautifully landscaped yard on one of the largest lots in the park. Located in a prime area of Leduc, you’ll love the convenience of nearby shopping and easy access to the QE2. With water, sewer, and garbage included in the affordable lot lease, this home combines style, comfort, and value. (id:42336)
263 Munn Wy
Leduc, Alberta
Welcome to this stunning, thoughtfully designed home that offers comfort, style, and functionality throughout. The main floor features a spacious living room with a cozy fireplace, creating the perfect setting for relaxing or entertaining. The modern kitchen is a chef’s dream, complete with sleek quartz countertops, soft-close cabinetry, a large pantry, and a convenient den and full bathroom nearby. Upstairs, you’ll find two generously sized bedrooms, a versatile bonus room, and a luxurious primary suite with a private 5-piece ensuite. (id:42336)
261 Munn Wy
Leduc, Alberta
Welcome to this stunning, thoughtfully designed home that offers comfort, style, and functionality throughout. The main floor features a spacious living room with a cozy fireplace, creating the perfect setting for relaxing or entertaining. The modern kitchen is a chef’s dream, complete with sleek quartz countertops, soft-close cabinetry, a large pantry, and a convenient den and full bathroom nearby. Upstairs, you’ll find two generously sized bedrooms, a versatile bonus room, and a luxurious primary suite with a private 5-piece ensuite. (id:42336)
12716 12718 94 St Nw
Edmonton, Alberta
INVESTOR ALERT! A turnkey, cash-flowing asset in the mature neighbourhood of Killarney, located in North Edmonton. This up/down duplex is fully tenanted, generating approximately $2700/month in combined rent for immediate income. The property features 4 total bedrooms and 2 full bathrooms, with a functional 2-bed/1-bath layout on each level. The basement suite has its own separate walk-up entrance, ensuring privacy and tenant appeal. A major highlight is the presence of TWO separate furnaces, allowing for independent heating controls and simplified utility management. Situated on a large 500 sq meter lot with back-alley access, the property also includes a double detached garage and a massive rear parking pad. With exceptional proximity to NAIT, the Royal Alexandra Hospital, and major transit corridors like 97 St and Yellowhead Trail, this property is a landlord’s dream with a constant pool of potential tenants. Don't miss this prime opportunity to add a high-performing rental to your portfolio! (id:42336)
24 Blue Quill Cr Nw
Edmonton, Alberta
Welcome to this charming 2-storey home in the heart of Blue Quill Estates! Step into a bright foyer with an open-to-below staircase and a sunlit sitting room with a bay window, leading to a formal dining area. The re-modeled and fully renovated white kitchen boasts quartz counters, a stylish backsplash, and a cozy breakfast nook that flows into a sunken living room with a wood-burning fireplace. The main floor also offers a laundry room with sink, mudroom, and 2-pc bath. Upstairs features 4 BEDROOMS, including a spacious primary suite with jetted tub ensuite, three additional bedrooms, and a 4-pc bath. The basement includes a rec room, living space, bedroom, bathroom, and ample storage. Perfect for a growing family. Step outside into your WEST FACING private backyard oasis—lush landscaping, mature trees, a HUGE deck, hot tub, gas bbq hook up, and abundant greenspace. Located near top-rated schools, parks, walking trails, Whitemud Drive, South Edmonton Common, and the Derrick Golf & Winter Club. (id:42336)


