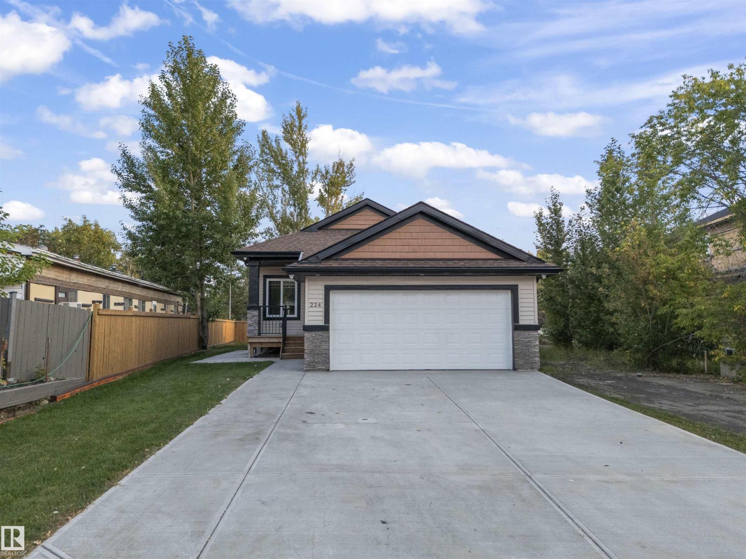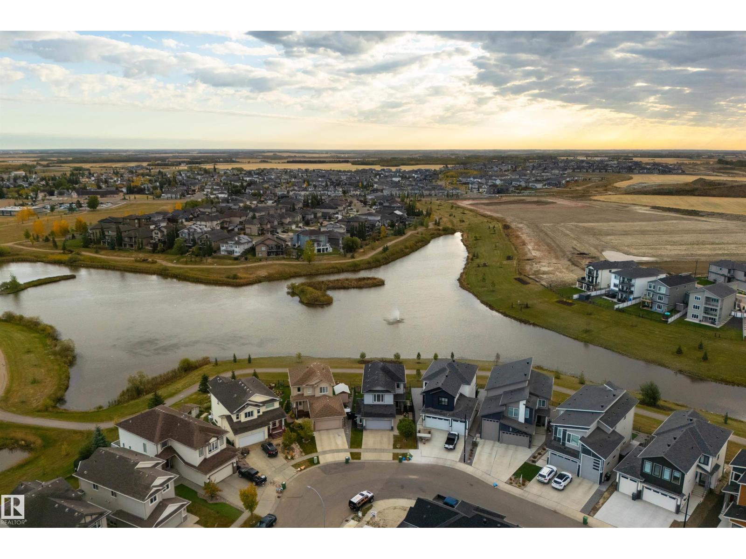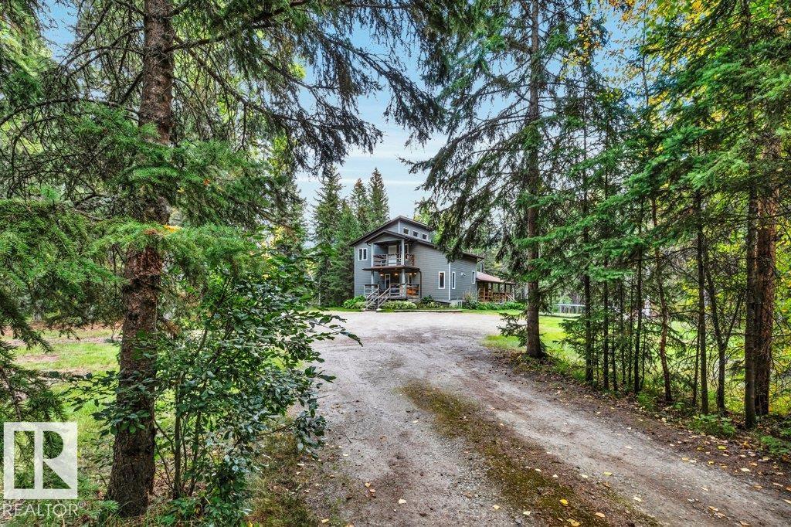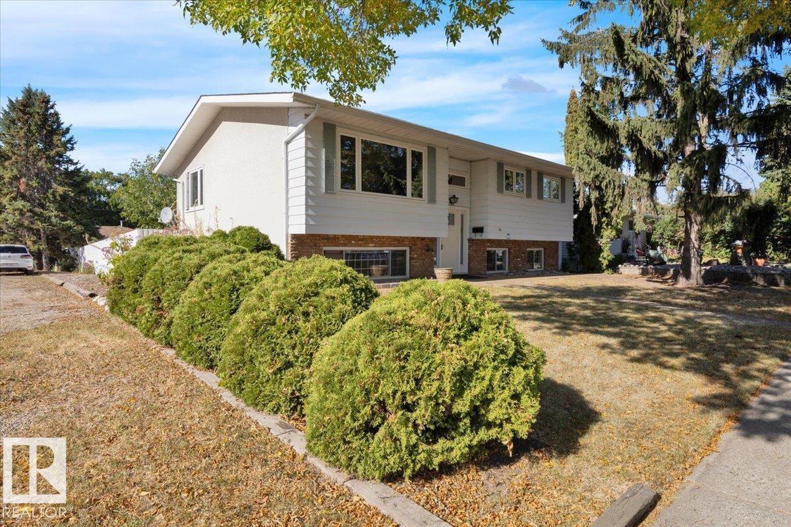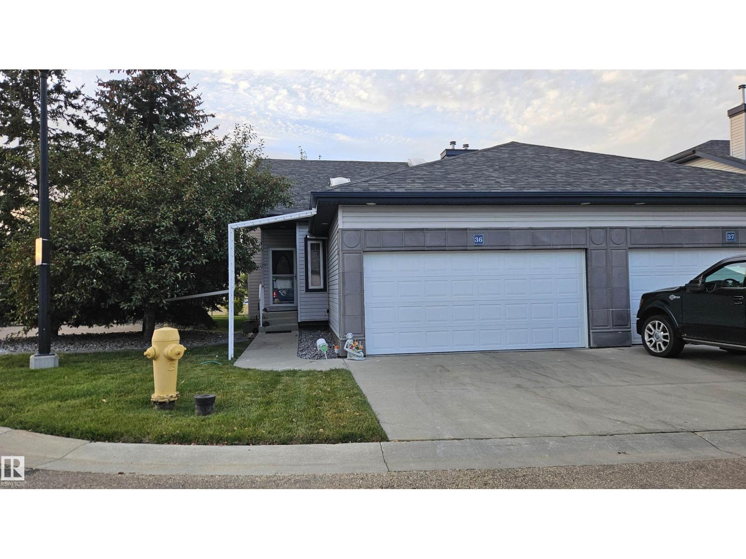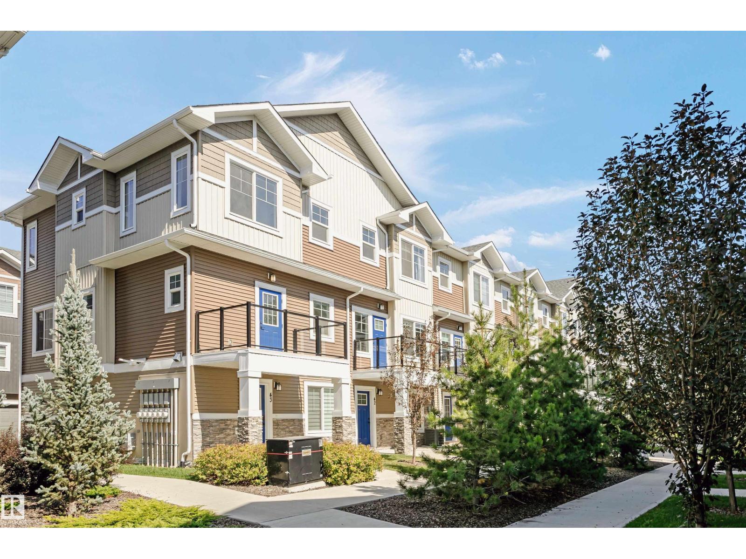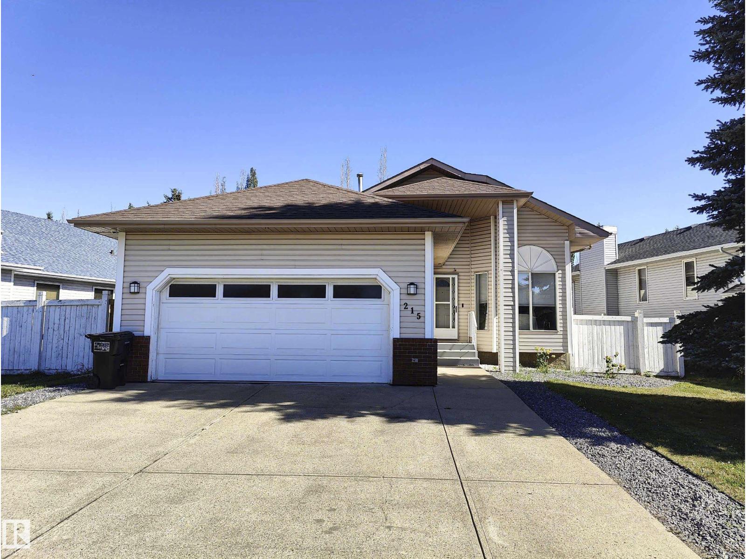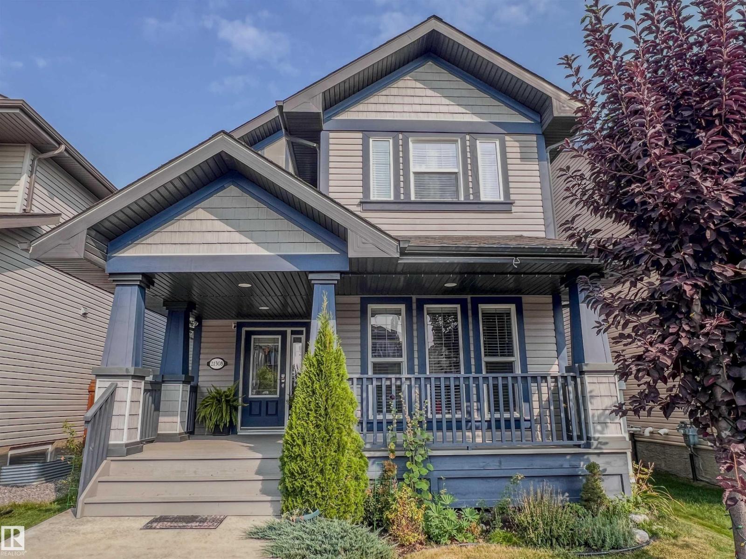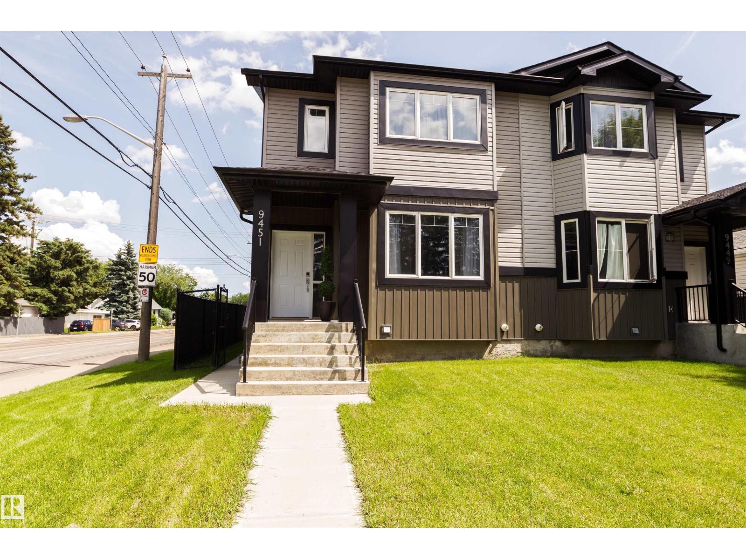224 Lee Ridge Rd Nw
Edmonton, Alberta
Welcome to this beautifully designed 7 bedroom, 4 bathroom bungalow, offering exceptional style, comfort, and income potential. Featuring 10’ basement ceilings and thoughtfully crafted layouts, this home is as functional as it is stunning. Home comes with all appliances included. The main level boasts an open-concept design with modern finishes, premium flooring, and a chef-inspired kitchen perfect for family living and entertaining. Large windows fill the home with natural light, highlighting its clean, contemporary style. Downstairs with a SEPARATE ENTRANCE, you’ll find two fully finished basement suites, one Legal Suite and one Mother In Law suite, each designed with high ceilings, spacious layouts, and private entrances—ideal for extended family, guests, or generating rental income. Step outside to enjoy a fully landscaped yard, offering both curb appeal and low-maintenance outdoor living.This rare opportunity combines luxury, versatility, and investment potential all under one roof. (id:42336)
Exp Realty
313 Southwick Bv
Leduc, Alberta
Welcome to this move-in ready 2-storey in Southfork, where comfort meets convenience. The grand foyer with 20 ft vaulted ceilings opens to a bright, open-concept main floor with 9 ft ceilings, hardwood floors, and a cozy fireplace. Upstairs you’ll find 3 generous bedrooms, including a primary suite, plus 2 full bathrooms. Unlike many newer builds, this home offers a fully finished basement with an additional bedroom, full bath, kitchenette, and spacious family room — perfect for family or guests. Outside, enjoy a private yard already landscaped with 30 ft trees, full fencing, and an oversized deck. With 4 bathrooms in total and every detail complete, this home is truly turnkey in one of Leduc’s most family-friendly communities. (id:42336)
Professional Realty Group
63 Dalquist Ba
Leduc, Alberta
Those VIEWS! Situated on an incredible GREENSPACE lot, this home boasts one of the best floorplans available and features an open concept layout, 9’ ceilings, central A/C, hardwood flooring, a great kitchen with GRANITE countertops, center island, stainless appliances, walk-through pantry, and separate dinette framed with windows to take in the views, a lovely living room with cozy gas fireplace, main-floor laundry, top-floor bonus room with 10’ ceilings, and a king-sized owner’s suite with walk-in closet & 5pc ensuite to name a few. Now for the WALK-OUT basement – it’s set up as a 2nd living space with its own bedroom, kitchen, pantry, living room, 4pc bath, & laundry – perfect for family or live-in guests! Complete with an exterior deck, ground-level patio, built-in firepit, & heated double-attached garage, this home is ideally situated within walking distance to trails, schools, & playgrounds. (id:42336)
RE/MAX Preferred Choice
121 453041 Hwy 771
Rural Wetaskiwin County, Alberta
Tucked away on 6.97 acres and backing 80 acres of municipal reserve land with a small lake, this property offers the ultimate private retreat. Inside, the main floor blends rustic charm with modern comfort—featuring a wood-burning stove in the family room that’s open to the kitchen, pellet stove in the living room, the primary bedroom with a walk in closet and 4 pce ensuite, second bedroom with 2 pce ensuite as well as a third bedroom plus an office/den area and a wrap-around deck to take in the views. Upstairs, a bright bonus room with patio invites you to unwind, while the finished walk out basement adds a versatile multi-use room, bedroom, 3 pce bath, and another wood stove for cozy gatherings plus ample storage spaces. Outside, an oversized double garage with wood stove doubles as a workshop or hobby space. Surrounded by nature yet minutes from schools, shops, and amenities, this property offers the best of both worlds—seclusion, serenity, and convenience. (id:42336)
Maxwell Progressive
Exp Realty
11914 40 St Nw
Edmonton, Alberta
Well maintained, family friendly 1218 sq ft home on a lovely tree lined street. Main floor featuring solid maple hardwood throughout, 3 bedrooms, full bath with jacuzzi tub, living room and large functional kitchen with dinette. Upgrades in the past 15 yrs include: maple kitchen cabinets, exceptionally bright, beautiful oversized triple pane windows & front door on the main, 50 gal hwt, furnace, eavestroughs & 25 yr shingles (house & garage). This solidly built home sits on a large, landscaped, fenced lot 52'x124' with oversized 26'x22' double garage. Exposed aggregate walks front and back. Loads of parking and space for an RV! This bi-level home features a fully finished basement with large windows above ground level, a rec room, bedroom, additional den/flex room (easy extra bedroom potential), 4 piece bath and large storage/laundry/mechanical room. Excellent walkability, a few short blocks to schools, parks, shops & transit. Quick access to the Henday and Yellowhead Trail. A fine home, don't wait! (id:42336)
Maxwell Progressive
#36 3003 34 Av Nw
Edmonton, Alberta
Welcome to this beautifully maintained Wild Rose home, where luxury meets comfort. As you enter, you’re greeted by vaulted ceilings and skylights that fill the space with natural light, highlighting the gorgeous double-sided fireplace—a stunning centerpiece for main floor living. The primary bedroom is a true oasis, featuring a luxurious ensuite complete with a relaxing jet tub, full shower and walk in closet. With a main floor bedroom and an additional bedroom in the fully finished basement, the layout offers excellent flexibility. Step outside to your deck that peacefully backs onto serene greenspace. Loads of parking with a heated double garage and an additional double parking pad. This fantastic value comes with low condo fees of about $325. Nestled in the desirable Wild Rose community, this home provides a perfect balance of tranquility and convenience, close to shopping, transit and just 30 minutes from the airport. Your dream home awaits (id:42336)
Now Real Estate Group
#42 230 Edgemont Rd Nw
Edmonton, Alberta
Edgemont Townhomes! Meticulously maintained and presenting as brand new, this executive 2-bedroom, 2.5-bath townhome offers 1,700 sq. ft. of modern luxury living. Built in 2019, it features a dual primary suite design, each with a private ensuite and walk-in closet—perfect for families, guests, or shared living. The open-concept main floor is designed for both style and function, showcasing 9 ft. ceilings, a sleek wall-mounted electric fireplace, and an impressive kitchen with quartz island, upgraded cabinetry, dining room built-ins, and premium appliances including a gas range and Bosch dishwasher. Additional highlights include luxury vinyl plank flooring, upgraded light fixtures, and access to a sunny deck. Upstairs, a built-in office niche separates the two primary suites, offering the perfect space for work or study. Comfort continues with air conditioning, a double attached garage, and low condo fees of just $265/month. In vibrant Edgemont, steps to shopping, schools, parks, trails & Anthony Henday. (id:42336)
Century 21 Masters
#60 4029 Orchards Dr Sw Sw
Edmonton, Alberta
Welcome to this beautifully maintained unit located in a quiet spot within a sought-after complex, facing peaceful green space with a charming front yard. Inside, you’ll find a bright open-concept layout featuring a spacious kitchen with granite countertops, and plenty of storage. The double attached tandem garage offers secure parking and additional storage space. Ideal for first-time homebuyers or savvy investors! Enjoy access to The Orchards Residents Association, offering exclusive amenities including a skating and hockey rink, basketball and tennis courts, spray park, playground, toboggan hill, walking trails, picnic areas, and a vibrant clubhouse. (id:42336)
Century 21 All Stars Realty Ltd
17723 95 St Nw
Edmonton, Alberta
End unit townhouse. 860ft2, 2-bedroom, 1-bathroom 2-storey in Lago Lindo. Large bedrooms, good sized fenced yard. New flooring throughout. Partially finished basement - just needs flooring and a drop ceiling. Quiet community with no through-traffic. Pet friendly condo board. Tidy condo complex with low fees! Close proxmity to walking trails around two lakes and off leash park. (id:42336)
Maxwell Challenge Realty
215 Peter Cl Nw Nw
Edmonton, Alberta
215 PETER CLOSE NW, EDMONTON, AB, T5T 5Y5. IN THE NICE NEIGHBORHOOD OF POTTER GREEN. WELL KEPT AND CLEAN HOME. MAIN FLOOR HAS HIGH VAULTED CEILING. IT HAS LIVING ROOM, DINING ROOM, KITCHEN, DEN, 1 3-PIECES BATH, 1 4 PIECES BATH IN THE MASTER BEDROOM. BASEMENT NICELY DONE WITH FAMILY ROOM, 2 BEDROOMS, A 3 PIECES BATH. PROFESSIONAL FINISHED BACKYARD WITH DECK & FENCE. (id:42336)
Initia Real Estate
21308 58 Av Nw
Edmonton, Alberta
Built in 2012, this freshly painted, bright and well-kept 3-bedroom home delivers comfortable everyday living with smart use of space. The main level flows from a welcoming living room to a generous dining area and a functional kitchen with ample prep and storage, plus a convenient half bath. Upstairs you’ll find three good-sized bedrooms, a full bath, and a private ensuite. The basement offers a roughed-in 4th bedroom and bathroom rough-in, ready for your finishing touches. Outside, enjoy the deck with a gazebo and shed included—perfect for morning coffee, summer BBQs, and extra storage. This low-maintenance home strikes the right balance of size and efficiency, close to three schools and several parks for maximum everyday convenience. (id:42336)
RE/MAX Excellence
9449 152 St Nw Nw
Edmonton, Alberta
Welcome to Sherwood! This large, fully finished half-duplex with a side entrance is ideal for a large family. The main floor features an open-concept layout, seamlessly connecting the living area and kitchen. The kitchen is well-equipped with ample cabinets, a large island, and a pantry. Upstairs, you will find the primary bedroom with an en-suite bathroom and a walk-in closet, along with two additional bedrooms and another full bathroom. Exterior features include a double detached garage, a deck, and a fully fenced yard, offering both convenience and privacy. The basement is fully finished with a separate entrance, two bedrooms, separate laundry, a fridge, and a dishwasher, providing flexible living arrangements. Please note, it is only missing an additional stove to be a completely separate unit. (id:42336)
Coldwell Banker Mountain Central


