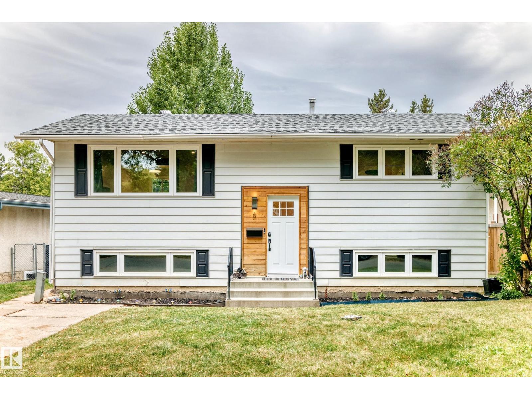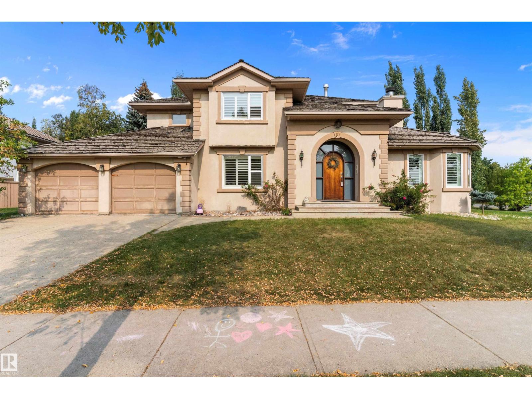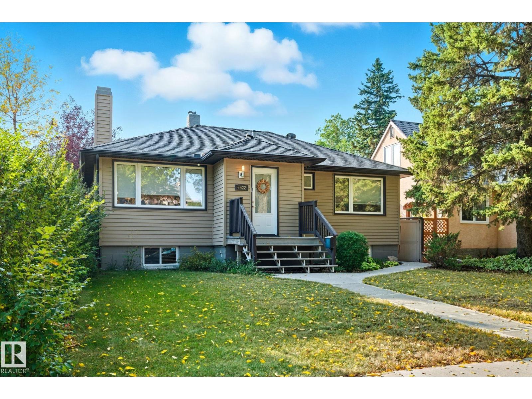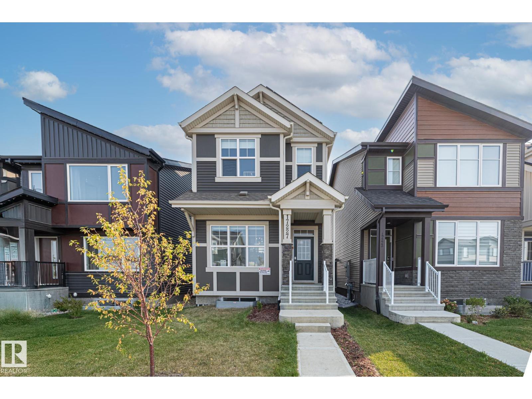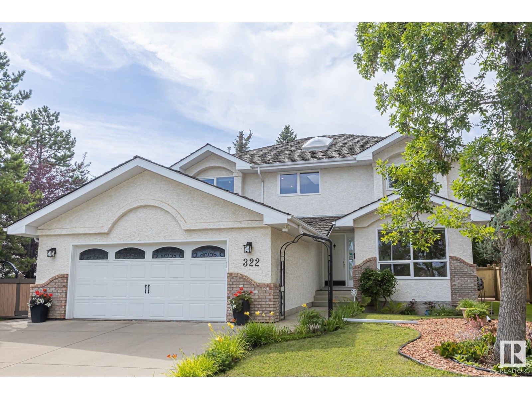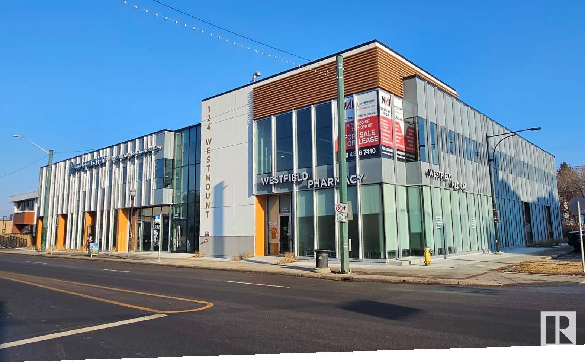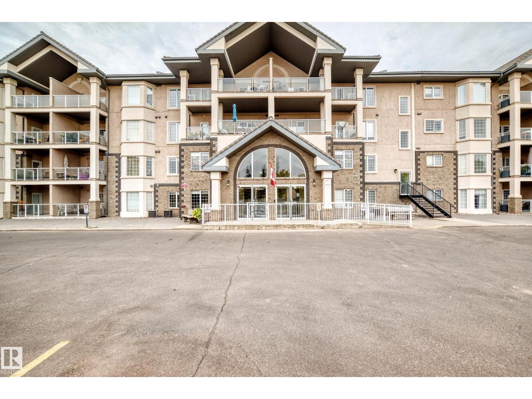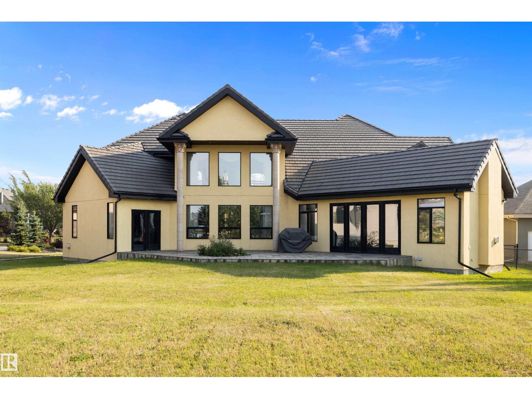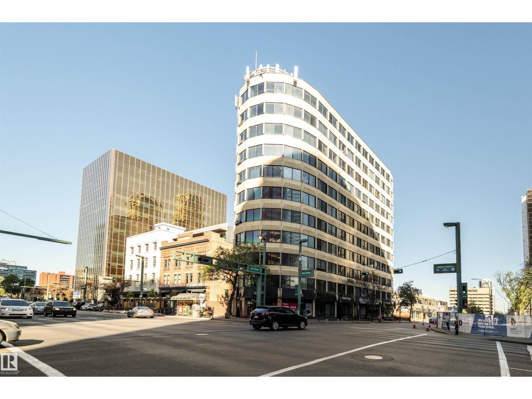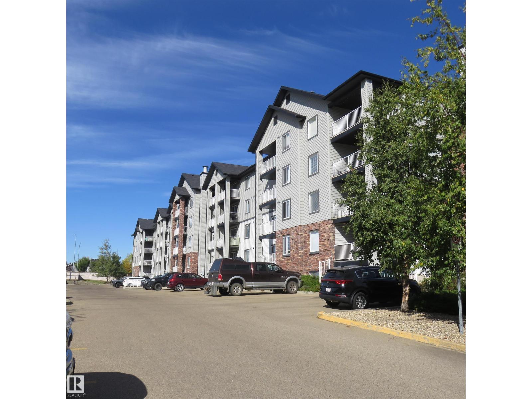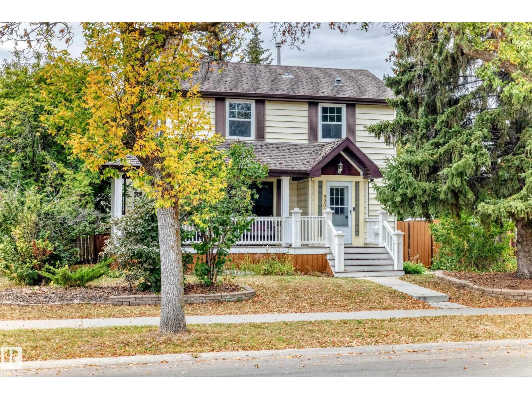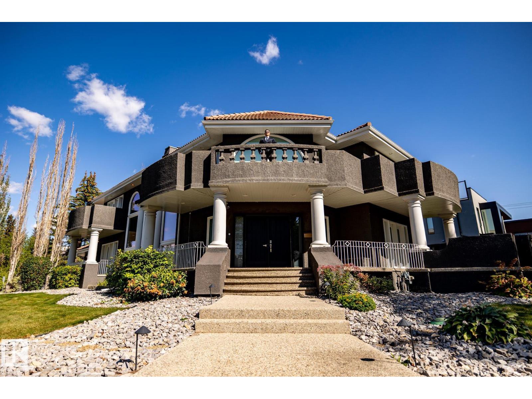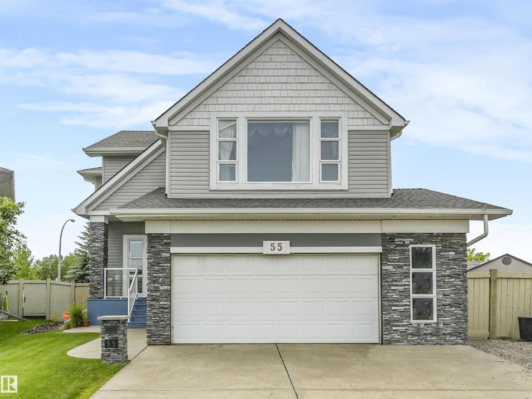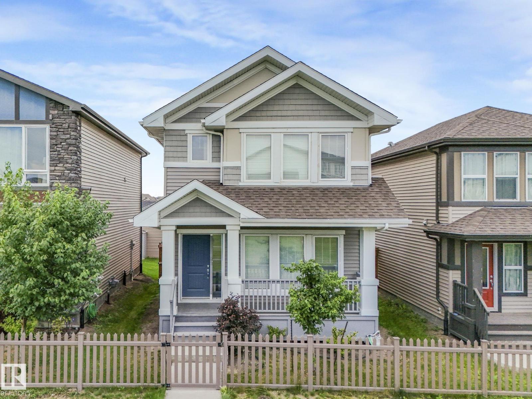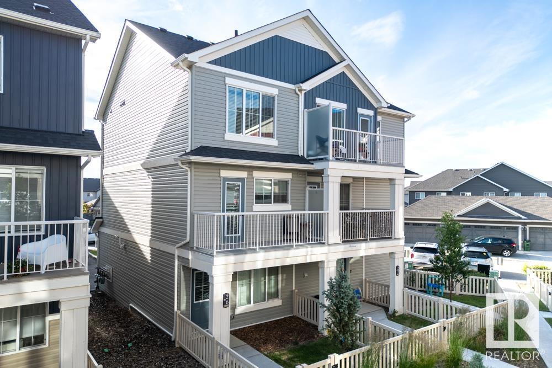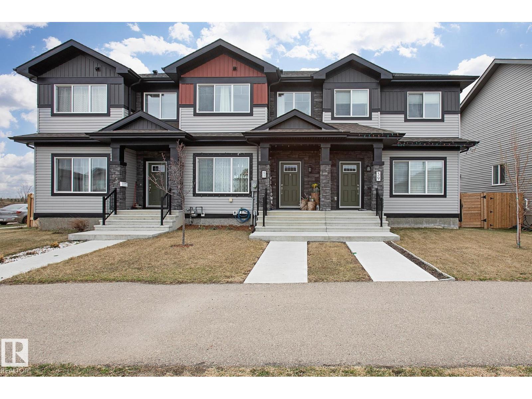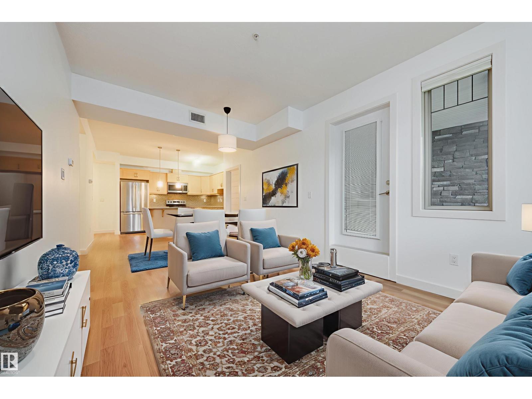6 Beacon Cr
St. Albert, Alberta
Welcome to this bi-level home on a quiet, tree-lined crescent in the heart of Braeside. Offering 4 bedrooms and 2 full baths, this home has been updated with new vinyl plank flooring, fresh paint, a new furnace (2021), and hot water tank (2021). The bright main floor features large windows, a cozy living and dining area, and a galley-style kitchen with plenty of cabinet space. Step out to the massive three-season sunroom and enjoy the view of your private yard with deck, gazebo, and mature landscaping. Two bedrooms and a 4-piece bath complete the main level. The fully finished basement includes two more bedrooms, a 3-piece bath, a spacious family room, and large laundry/storage space. Located just minutes from schools, parks, Fountain Park Recreation Centre, and with quick access to St. Albert Trail and Anthony Henday, this home is move-in ready and waiting for your personal touch. (id:42336)
Exp Realty
10 Eldorado Dr
St. Albert, Alberta
Welcome to this home in Erin Ridge. Throughout the years it has been extensively upgraded and has a very spacious and open floor plan. Cozy up in the winter to the 2 way wood burning fireplace. Prepare meals like a chef in the large kitchen with tons of counter space. Gleaming upgraded hardwood on the main and upper floors. Upstairs you can pamper yourself in the huge primary bedroom with Jacuzzi ensuite and oversized shower with 3 shower heads. There are also 2 other good sized bedrooms and another full bathroom upstairs. Downstairs is a huge finished basement with large rec room, one bedroom and 3 piece bathroom. Park your vehicle in the double attached garage. This home is located across from a French immersion school, has quick access to Henday, & just five minutes from Sturgeon Hospital. It really is close to everything. This could be the house you have been waiting to call HOME! (id:42336)
RE/MAX River City
11317 97 St Nw
Edmonton, Alberta
Well loved BRICK house with equal parts charm and modern upgrades! Surrounded by tall hedges this beautifully maintained home is a charming oasis in the heart of the city, only a few minutes commute to downtown! The original brick exterior, hardwood floors, antique fireplace, and window moldings are complimented by A/C, RUBBER shingles (2014) with a 50+ year useful life + eaves troughs, NEW TRIPLE PANE windows throughout (2024) including vinyl egress windows in the basement, redone Wirsbo water lines throughout (2014) new ABS sanitary drain lines replacing the original cast iron lines in the floor, SUMP PUMP with weeping tile, + backflow valve and redone MAIN WATER SUPPLY LINE, plus a NEW high efficiency furnace (2024), and a newer hot water tank (2017). Other improvements include a fantastic, fully fenced back yard (2014), the older single car garage was retro fit into a large storage unit w/ newer shingles, and the front deck was redone with composite decking in 2019. As TURNKEY as it gets! (id:42336)
Logic Realty
6522 112a St Nw Nw
Edmonton, Alberta
Welcome to Parkallen! This extensively renovated and beautifully maintained raised bungalow blends timeless character with modern upgrades in one of Edmonton’s most desirable central communities. Ideally located just minutes from schools, LRT, the University of Alberta, hospital, and Downtown, this home offers true convenience and lifestyle. Inside, enjoy new hardwood floors, new granite countertops, high-end stainless appliances, and large double-pane windows that fill the home with natural light. The main floor features two bedrooms, a full 4pc bath, and a bright living area. The finished basement offers a third bedroom,4pc bath, spacious family room, huge laundry room with lots of storage space, new LVP flooring, and side entrance to the basement. Recent upgrades include a furnace & hot water tank, new central A/C, new sewer line and a heated 28’x24’ double garage. A raised deck, gas BBQ hookup, a Fantastic landscaped west-facing backyard with a mature apple tree filled with love and apples!. (id:42336)
Cir Realty
17227 3 St Nw
Edmonton, Alberta
RARE Jayman built layout with large vaulted ceilings on the main floor, plus 9 foot tall basement ceiling height included a 13 foot vaulted basement living room height (golf simulator potential)! Finished in December of 2023, this home has been well loved and upgraded including a fully fenced backyard with a HUGE deck, dog run, landscaping, double car garage, Central A/C, blinds throughout, and finally, a fully framed, basement layout with plumbing and electrical work already completed making for an easy basement development project! Other perks include quartz countertops, SOLAR PANELS, a high end furnace filtration system, HRV, and fully finished landscaping. At first glance new homes might feel 'turnkey' but most home builders will leave a lot of things up to you.. including some landscaping, fence, A GARAGE, A/C, a backyard deck, blinds, etc. this is the only house in Marquis that is actually TURN KEY! With zero immediate future expenses! (id:42336)
Logic Realty
322 Burton Rd Nw
Edmonton, Alberta
MINT Condition, 4 UPSTAIRS Bedroom house w/ a KITCHEN REMODEL, overlooking a quiet park in the heart of Bulyea Heights! Fantastic option for a family in need of space, this house has a formal dining room, office, & 4 SPACIOUS bedrooms w/ tons of closet space, paired w/ an oversized fully finished double car garage (24x24) w/ storage shelves, a grand entrance w/ a big skylight, 2 patios, & a good sized, very private, backyard. W/ plenty of fantastic upgrades like cork floors, a chefs kitchen redone in (2014), w/ tons of extra cabinet space, high-end Monogram GE appliances (including your dream fridge), 5 burner gas cook top, plenty of countertop space, customized interior storage arrangements, plus additional pot lights throughout. More practical upgrades include replaced double pane windows, 2 high efficiency furnaces, including 2 central A/C units (2017), upgraded attic insulation, copper plumbing (no polyb), built in alarm system, LG washer/dryer, gas fireplace, roughed in basement bathroom. A MUST SEE! (id:42336)
Logic Realty
#103 11025 83 Av Nw
Edmonton, Alberta
Bright, Stylish & Ideally Located! Updated 2 bed, 2 bath condo located near the University of Alberta and UofA hospital. Immaculate corner unit boasts an open-concept layout, newer LVP flooring, updated lighting, and an abundance of natural light through large windows. Enjoy your morning coffee or evening unwind on the spacious covered balcony overlooking a picturesque, tree-lined street with a bike lane. The fully equipped kitchen features a raised eating bar—ideal for casual dining or entertaining. The cozy gas fireplace adds warmth and charm on winter nights, while the thoughtful layout with bedrooms on opposite sides provides privacy—perfect for roommates or guests.Additional highlights include in-suite laundry, underground heated parking with storage, dedicated bike storage, and access to a serene courtyard. Just steps from the University, LRT, river valley trails, restaurants, shopping, and transit. Pet-friendly with board approval—this is the perfect home for students or young professional. (id:42336)
RE/MAX Real Estate
12318 109a Av Nw Nw
Edmonton, Alberta
- Ideal for professional, medical and retail uses - Transit-oriented property located minutes from downtown - Corner site with prime frontage on 124 Street with exposure to - 14,800 vehicles per day (City of Edmonton - 2018) - Main floor units ranging from 1,475 to 3,133 sq.ft.±; 2nd Floor units ranging from 1,776 sq.ft.± - Modern construction and building amenities - Access to on-site surface parking, on-street parking and underground heated parkade (id:42336)
Nai Commercial Real Estate Inc
2840 191 St Nw
Edmonton, Alberta
Welcome to this stunning home in the sought-after Uplands community, offering modern finishes and thoughtful design throughout. Perfect for families, this home combines comfort, functionality, and style. 5 generously sized bedrooms and 4 full bathrooms, ideal for growing families or hosting guests. Modern Finishes with quartz countertops throughout the home, adding elegance and durability to every surface. MDF shelving throughout, providing ample storage solutions for an organized living space. Beautiful railing design that adds character and charm to the home's interior. Situated on a corner lot, offering extra privacy, space, and plenty of natural light. (id:42336)
Bode
#220 612 111 St Sw
Edmonton, Alberta
Welcome to Heritage Valley Estates 55+ building! This one-bedroom condo offers A/C, in-suite laundry with stacked washer & dryer, extra storage space, and den. The unit backs onto a wooded nature reserve offering a peaceful setting. The living room is equipped with an electric fireplace and bay window for extra light. Enter though the patio door that leads to your balcony where you can enjoy the beautiful views. Kitchen has maple cabinets, walk-in pantry with plenty of counter space as well as the dinette area. The primary bedroom is spacious with a walk-in closet. Amenities include salt water indoor swimming pool, hot tub, exercise room, kitchen & dance floor, theater room, library, games room (with pool tables, shuffle board, ping pong, darts & more), woodworking room & carwash. Heated underground parking stall close to the elevator with secured storage locker. Handicap accessible, smoke & pet free. Walking distance to all amenities! (id:42336)
Exp Realty
115 54302 Rge Road 250
Rural Sturgeon County, Alberta
This could be the home you have been waiting for minutes from Edmonton & St. Albert. This 3687 sq. ft. 6 bedroom 2 storey is situated on a half acre fully serviced lot in Tuscany Hills. This home features geo-thermal heating and cooling, concrete roof tile shingles, smooth acrylic stucco exterior, Tumbled travertine floors, fumed cherry hardwood, cherry cabinets with granite counters throughout, gourmet vaulted kitchen with dual islands and 66 wide fridge/freeze. The primary bedroom has an ensuite with round jetted tub and Kohler digital shower system. The curved cherrywood staircase with marble inlays takes you upstairs to 3 additional bedroom two with their own ensuites. The downstairs features a theater room, large rec room with bar and fireplace, plenty of storage and utility room. Park your vehicles in the triple attached garage. This home has too many features to mention but you won't be disappointed. (id:42336)
RE/MAX River City
#601 10106 105 St Nw
Edmonton, Alberta
Over 1500 sq ft of stylish downtown living! This bright corner unit features expansive windows with sweeping views of the future Warehouse Park now under construction. Located in the heart of downtown, you’re steps from restaurants, shops, and entertainment. Originally a commercial space, the building boasts soaring 10-ft ceilings—perfect for a live/work setup. The unit offers 2 bedrooms, 2 bathrooms, a full laundry room, and has been updated over the years—move-in ready. Includes a titled covered parking stall. The price reflects future building work, with levies expected in the 6-figure range, and note that conventional financing is not available. An excellent opportunity to buy at a discount with long-term upside. Sold as-is. (id:42336)
Real Broker
#316 40 Summerwood Bv
Sherwood Park, Alberta
Welcome to the Summerwood Axxes condos with a floor plan that has an open concept with a large living space and kitchen that has appliances, cabinets for maximum storage and a double sink. Both kitchen and living room open to a south balcony to enjoy the outdoors. The primary bedroom is designed with a mirrored closet for easy access to clothing and accessories and down the hall is a bathroom with a vanity and shower tub. This home offers a den, or a flex space, craft space, or a den-bedroom, a in-suite laundry closet with storage and stylish features throughout. To complete this 3rd floor home there is a parking stall near front entrance for convenience and the complex has guest parking and elevators. Near schools, parks, restaurants, shopping, public transportation, hospital, short drive to Millennium Place Rec Centre and the complex backs onto a park reserve for nature walks/bike paths. Quick possession date available (id:42336)
Maxwell Polaris
9902 148 St Nw
Edmonton, Alberta
Sought-after Crestwood location! This Ackard substantially renovated 2-storey offers 2,238 sq ft of bright, inviting living space, perfectly designed for a large family. Nestled on a 45 x 150 ft lot with mature trees, covered deck, and a 23 x 24 ft detached garage, it blends charm and functionality. Inside, discover spacious rooms, a fantastic flowing layout, and a cheerful ambiance filled with natural light. The home features an amazing kitchen with granite counters, nearly new appliances and spacious eat-in dining & convenient mudroom. 3 generous bedrooms, including a dream master suite with a stunning newly renovated ensuite showcasing a walk-in shower, free-standing tub, and dual vanity, oversized walk-in with organizers. A modern fully finished basement adds even more living space and 4th full bath. Newer Windows, Furnace and Air Conditioning. Desirable location, steps from top-rated schools, scenic trails, and vibrant amenities—making this the perfect blend of style, comfort, and convenience. (id:42336)
RE/MAX Excellence
12428 103 Av Nw
Edmonton, Alberta
OWN A MANSION & AN INCREDIBLE PEICE OF LAND IN WADHURST ESTATES EDMONTON. DOUBLE WIDE CORNER LOT REDEVELOPMENT OPPORTUNITY! MIXED USE, MULTI FAMILY........OWN A PIECE OF DOWNTOWN SUBURBIA EDMONTON! LOTS A & B. Bordering Glenora & West Downtown. This Iconic home sits on one of the Biggest Double Wide Corner Lots, & one of the largest Backyards in Central Edmonton (14,185SQ.FT) of Land. Located in Wadhurst Estates Westmount. The home features 5 bedrooms, 5 bathrooms, 5 car ATTACHED garage, 4 BALCONIES, large fenced in yard sitting on of land! 2013 The east side of the home was built & attached. RARE DOUBLE WIDE CORNER LOT & ICONIC MANSION. (id:42336)
Century 21 Masters
55 Ridgeland Pt
Sherwood Park, Alberta
Welcome to this STUNNING 2,245 SQ.FT. HOME in THE RIDGE, SHERWOOD PARK! Situated on an ALMOST 7,000 SQ.FT. LOT in a FAMILY-FRIENDLY CUL-DE-SAC and BACKING ONTO TRANQUIL GREEN SPACE, this 5 BED, 3.5 BATH gem offers 4 LARGE BEDROOMS UPSTAIRS, a FULLY FINISHED BASEMENT, and HARDWOOD FLOORING THROUGHOUT the MAIN & SECOND FLOORS. Enjoy an ABUNDANCE OF WINDOWS for NATURAL LIGHT, a BRIGHT OPEN-CONCEPT LAYOUT, and a MASSIVE BACKYARD complete with DECK and HOT TUB. RECENT UPGRADES include $22,000 SPENT ON LANDSCAPING, UNDERGROUND SPRINKLER SYSTEM, TILED GARAGE FLOOR, BUILT-IN CENTRAL SPEAKERS, and CENTRAL A/C. The SPACIOUS KITCHEN opens seamlessly to the living and dining areas—perfect for ENTERTAINING or FAMILY LIVING. PRIME LOCATION: just 2 MINUTES to NEW SCHOOL, PARKS, SHOPPING, and EASY ACCESS to HIGHWAY 21 and ANTHONY HENDAY. This HOME offers the PERFECT COMBINATION of LUXURY, COMFORT & CONVENIENCE in one of SHERWOOD PARK’S MOST DESIRABLE COMMUNITIES! HEATED GARAGE!! SOME OF THE PICTURES ARE VIRTUALLY STAGED. (id:42336)
Maxwell Polaris
4053 Prowse Lane Sw Sw
Edmonton, Alberta
Welcome to this beautiful one-of-a-kind home in Paisley! This air-conditioned home combines elegance and functionality. Main Floor: Open-concept layout connecting the dining area and living space, Well-finished kitchen with upgraded appliances and quartz countertops. Upper Floor: Primary bedroom with a luxurious ensuite, two additional generously sized bedrooms, Full bathroom. Basement: Fully finished with a washroom and a large recreation room.Double detached garage, dog parks nearby, walking trails, schools, and shopping. Located near Jaguar Ridge Golf Course, this home offers a wonderful opportunity to enjoy the best of Paisley living. (id:42336)
Maxwell Polaris
11026 110 Av Nw
Edmonton, Alberta
DOUBLE WIDE CORNER LOT! OVER 13,380 SQ.FT OF LAND COMBINED.THE LIST PRICE IS PER LOT. PROPERTIES 11026 - 110 Avenue & 11022- 110 Avenue located next to 3 green fields/parks in Queen Mary Park. Steps from Nait campus, Kingsway Mall, Grant Macewan, & Downtown. Perfect for redevelopment or investment opportunity! Houses could be Sold separately. (id:42336)
Century 21 Masters
11022 110 Av Nw
Edmonton, Alberta
DOUBLE WIDE CORNER LOT! OVER 13,380 SQ.FT OF LAND COMBINED. THE LIST PRICE IS PER LOT. PROPERTIES 11026 - 110 Avenue & 11022- 110 Avenue located next to 3 green fields/parks in Queen Mary Park. Steps from Nait campus, Kingsway Mall, Grant Macewan, & Downtown. Perfect for redevelopment or investment opportunity! Houses could be Sold separately. (id:42336)
Century 21 Masters
2469 Ware Cr Nw
Edmonton, Alberta
Welcome to One at Windermere, a prestigious pocket of Windermere bordering stunning estate homes and some of Edmonton’s most picturesque ravine trails. This immaculate one-owner Dolce Vita 2-storey boasts over 2500 sqft of finished living space, featuring 4 bedrooms & 3.5 bathrooms. Enjoy a bright, open layout with expansive windows, central A/C, a cozy gas fireplace & spacious bonus room. The kitchen is a chef’s dream, showcasing upgraded cabinetry, granite counters, marble backsplash & premium Thermador appliances & gas stove. Upstairs, the primary suite offers a luxurious ensuite with double sinks, a corner tub, and a glass shower, while the fully finished basement adds even more flexibility for your family's needs. Outside, the spacious backyard provides excellent privacy & the double attached garage fits two vehicles comfortably. Tucked away on a quiet street in an enclosed school zone, yet just minutes from top restaurants, schools, shopping, and everyday amenities - this home is the perfect place! (id:42336)
RE/MAX Elite
#26 1110 Daniels Link Li Sw
Edmonton, Alberta
Welcome to this modern 3-storey townhouse in the desirable community of Desrochers! Featuring 2 bedrooms, 2.5 baths, and a main floor den, this stylish condo-style home is perfect for first-time buyers or investors. The open-concept layout offers a bright kitchen, private balcony, and a single attached garage. The primary bedroom includes a full ensuite, providing added comfort and privacy. Located minutes from Dr. Anne Anderson High School, the Dr. Anne Anderson Community Centre, Superstore, Save-On-Foods, restaurants, and Shoppers Drug Mart, with easy access to Anthony Henday Drive and YEG Airport—everything you need is nearby. This vibrant southwest Edmonton neighborhood offers trails, modern amenities, and excellent convenience. Low condo fees and a smart layout make this a fantastic opportunity. Whether you're starting out or investing, this home checks all the boxes. (id:42336)
Rite Realty
Unknown Address
,
This well-known Pizza & Donair restaurant in Edmonton presents an excellent opportunity for anyone looking to own a turnkey food service business. Located in a high-traffic commercial area, the restaurant occupies approximately 1,600 sq ft and offers seating for up to 25 guests. It has built a loyal customer base over nearly a decade, known for its pizza, donairs, and fast-casual offerings. With strong visibility and easy access, this location is ideal for dine-in, takeout, or delivery services. There is significant potential to grow the business further through expanded hours, marketing, or third-party delivery platforms. Whether you're an experienced operator or a new entrepreneur, this is a solid, turn-key opportunity in a thriving market. Business only – real estate not included. (id:42336)
Exp Realty
41 Sienna Bv
Fort Saskatchewan, Alberta
This is your opportunity - act now, before it is too late. This 1,406 SqFt Single Family Attached home is perfect for a 1st home buyer; young family or invester. FOUR Bedrooms; 3.5 Bathrooms, Partly Finished Basement & a Double Garage. It doesn't get any better than this. Built in 2020, you get a newer, meticulously-kept home but with a fully landscaped & fenced yard with a deck! The Main floor begins with a spacious Living Room; a large Dining area & a beautiful Kitchen - boasting plenty of Quartz countertops & modern cabinets; S/S appliances. The Upper floor has 3 Bedrooms including a large Primary Bedroom featuring a Full 4-Peice Ensuite & Walk-In Closet. The Main Bathroom & Laundry complete this floor. The Basement has a FOURTH Bedroom & a 4 Piece Bathroom - giving you so much more flexibility for that growing family! Quartz throughout; Vinyl Plank flooring & more! Close to everything you need in the South Fort community - shopping; restaurants; parks - you name it. Don't miss out! (id:42336)
The Agency North Central Alberta
#103 8730 82 Av Nw
Edmonton, Alberta
Welcome to Madison on Whyte! This modern condo is PET-FRIENDLY with no size restrictions! Located in beautiful Bonnie Doon, close to public transit, downtown and the University, plus the River Valley and Mill Creek Ravine. This unique main floor unit offers its own gated patio and FRONT DOOR, with direct access to street parking and green space in front of the building. Stepping into the unit you’ll find an open-concept layout with 9ft ceilings and tons of natural light, plus brand-new vinyl plank floors and fresh paint. The south-facing living room is open and sunny, with 4 large windows and access to the outdoor patio. The dining space is perfect for entertaining, and the modern kitchen offers stainless appliances, a large island and plenty of storage. The comfortable primary suite features a walk-through closet and full ensuite. You’ll also find a large second bedroom, another full bath and a laundry room with full-size washer and dryer, plus built-in air conditioning and an underground parking stall. (id:42336)
Schmidt Realty Group Inc


