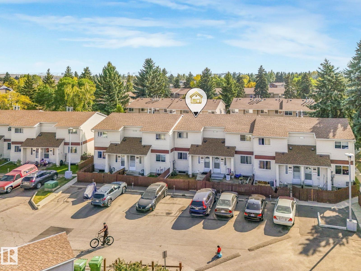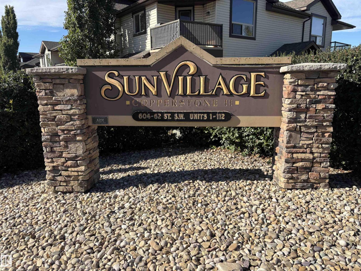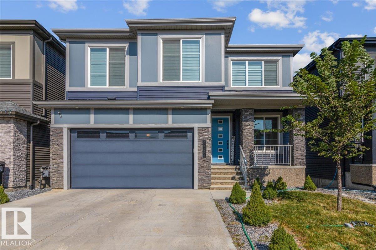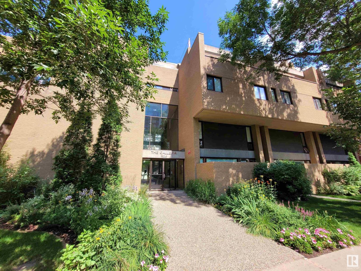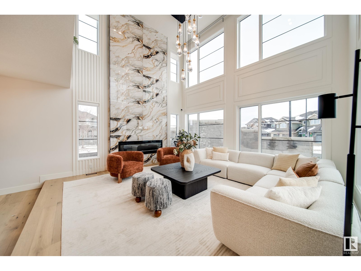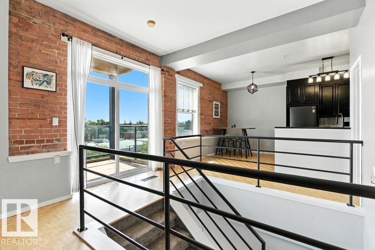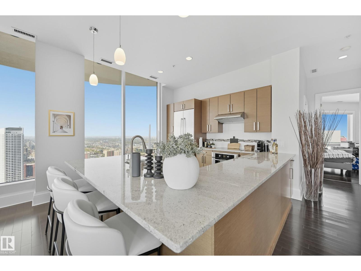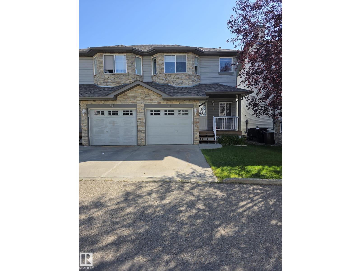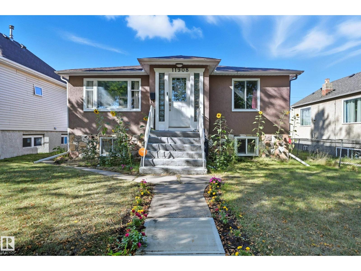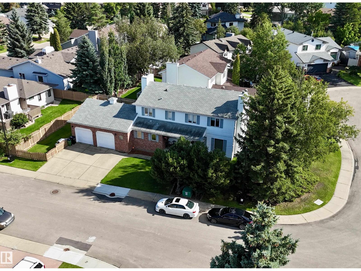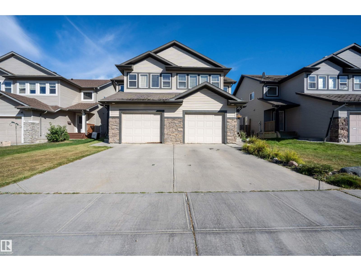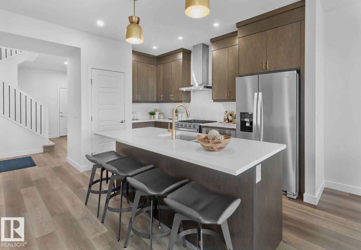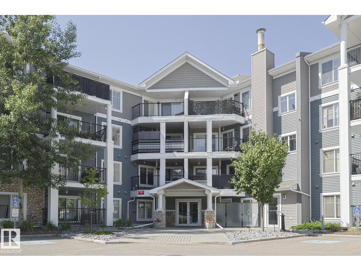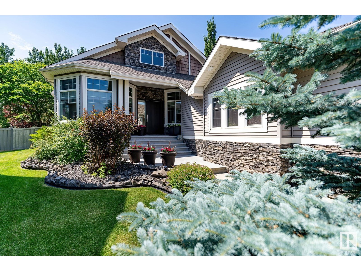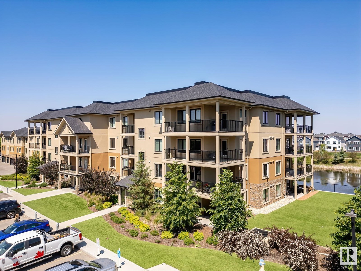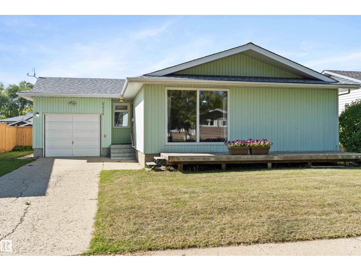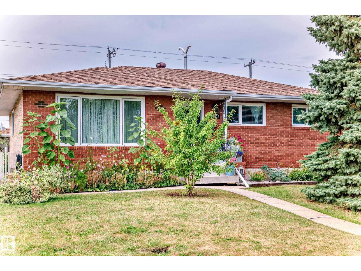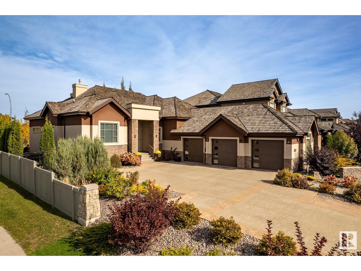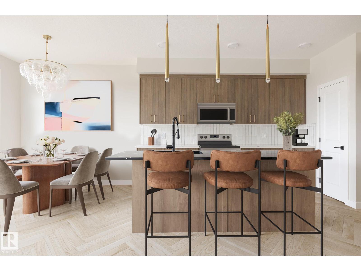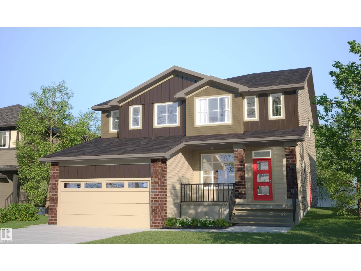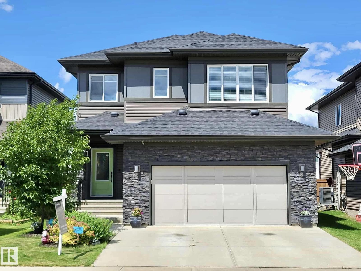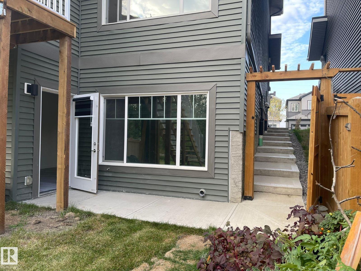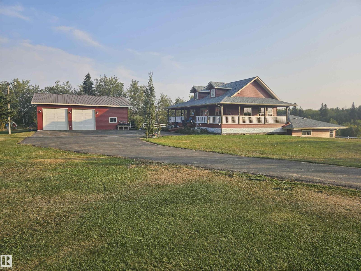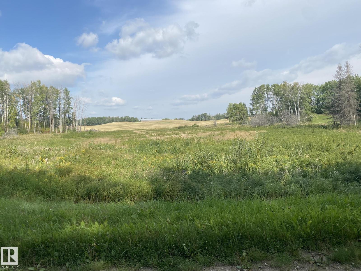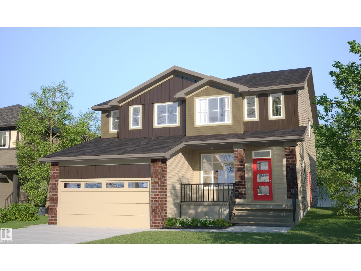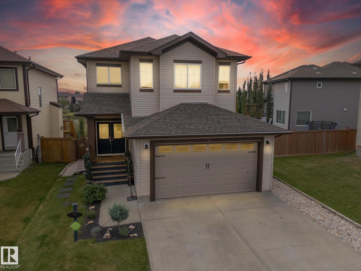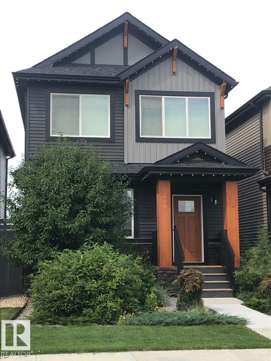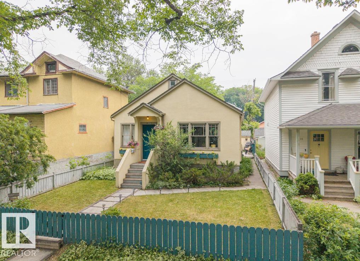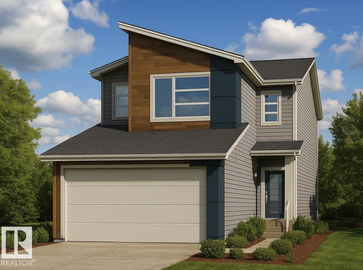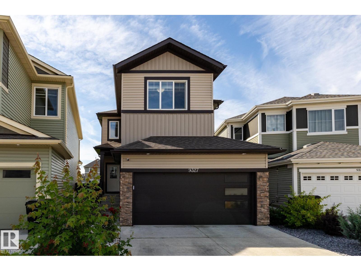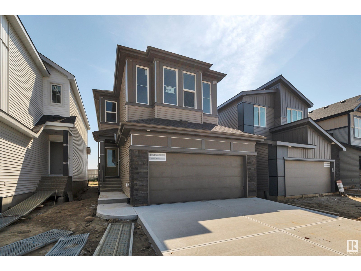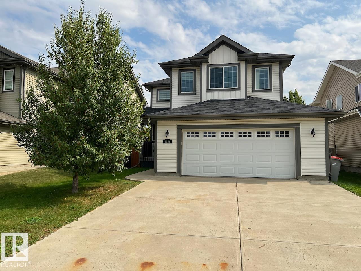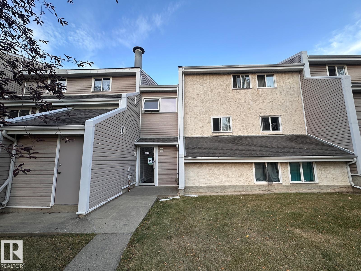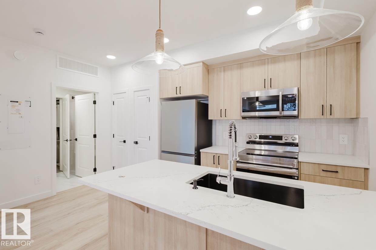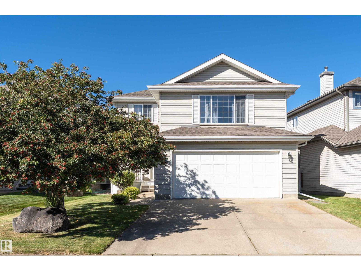420 Clareview Rd Nw
Edmonton, Alberta
Welcome to this well-maintained 3 bedrm, 2 BATH townhome in desirable Canon Ridge. This PET FRIENDLY COMPLEX is perfect for first-time buyers or downsizers. The bright living room features large windows, laminate flooring, and a cozy WOOD BURNING FIREPLACE The Kitchen has plenty of storage space and a dining area. Upstairs you'll find a spacious primary bedroom, two more bedrooms, and a 4-piece bath. The FULLY FINISHED BASEMENT includes a large rec room, space for a home office, and laundry. Enjoy TWO fully fenced yards. The south facing backyard features NEW LANDSCAPING with STONE PATIO (2024). Ideal for pets or outdoor living, and TWO PARKING STALLS right outside your door. Located in a well-managed complex with a kids’ play area, steps to parks, schools, and trails. UPGRADES: New HWT (2023), Washer/Dryer (Summer 2024), Furnace approx 3/4yrs old & was serviced in Nov 2024 (id:42336)
RE/MAX River City
Unknown Address
,
Welcome to M-Tract Lofts in Queen Mary Park w/ unbeatable walkable location, steps from the Brewery District, restaurants, cafes, gyms & shopping, this home is perfect for those who want vibrant city living w/ unique loft vibe. This 1,320 sq ft loft-style condo blends industrial character w/ modern comfort, offering 2 bedrooms, 2 bathrooms & layout full of possibilities. The open-concept living space features soaring ceilings, exposed ductwork, hardwood floors & cozy fireplace. A wall of windows floods the area w/ natural light & opens onto a massive private balcony, perfect for entertaining or relaxing outdoors. Nice kitchen is equipped with SS appliances, plenty of storage & large peninsula with seating. The primary suite offers flexibility w/ either a bedroom & office or removal glass walls can easily be converted back into a spacious retreat. A second interior bedroom with sprinkler makes an ideal guest room, office, or home gym. Enjoy the convenience of underground parking, quiet tree-lined street. (id:42336)
RE/MAX River City
#151 10520 120 St Nw
Edmonton, Alberta
Walking distance to MACEWAN, you'll find QUIET + QUAINT living in QUEEN MARY PARK! This SOUTHWEST FACING unit allows natural light through the GENEROUS Living Room, through the Dining Area, into the adjoining kitchen with AMPLE + BRIGHT CABINETRY. The PRIMARY BEDROOM has a generous footprint + DOUBLE CLOSET as well as a LARGE WINDOW. The 2nd Bedroom can be utilized as an over-sized OFFICE or CREATIVE SPACE. The CHIC + STYLISH 4PC BATH with MARBLE patterned tub surround, continues the BRIGHT + FRESH tones that brighten the space immensely. Enjoy the ALL-SEASON, SEMI-PRIVATE PATIO, IN-SUITE LAUNDRY, dedicated STORAGE ROOM, and ASSIGNED PARKING. This is a perfect fit for anyone looking to be in one of Edmonton’s most walkable neighborhoods, near the Loblaws City Market + the Brewery District. (id:42336)
Exp Realty
#19 604 62 St Sw
Edmonton, Alberta
The beautiful SW community of CHARLESWORTH is where you will find this very well maintained TOP FLOOR carriage style home with two good-sized bedrooms and a full 4-piece bathroom. Walk up to the open concept layout, a large living room featuring VAULTED CEILINGS allowing natural light to flow right through the unit, and walks out onto the SOUTH facing deck . A dedicated spot for your kitchen table and chairs at the top of the stairs. The large kitchen features bright white cabinets with dark countertops, a timeless subway tile backsplash, black appliances, a sit-at-island, and a walk-in corner pantry. Additional features include a walk in laundry room with extra storage, a linen closet and even more storage above the staircase. Just south of the Anthony Henday, and walking distance to HARVEST POINTE shopping center that has all your daily amenities. (id:42336)
Front Door Real Estate
6456 King Wd Sw
Edmonton, Alberta
Welcome to this stunning LUXURY STREETSCAPE style home in the heart of Keswick with over 2200 Sqft. ! The main floor is designed for both comfort and style, featuring a private office/den, soaring ceilings with an impressive open-to-below living room, and a chef-inspired kitchen with quartz countertops, a spice kitchen, and a walk-in pantry. Step outside to your oversized deck with serene pond and greenspace views, perfect for relaxing or entertaining. Upstairs, you’ll find a spacious bonus room, plus a luxurious primary suite with a 5-piece spa-like ensuite (standalone tub + walk-in shower!) and a walk-in closet. Two additional bedrooms complete the upper level, offering space for family or guests. The walkout basement is ready for your creative touch. whether it’s a gym, home theatre, or extra suite, the possibilities are endless. And don’t miss the oversized 2-car garage, giving you plenty of room for vehicles and storage. (id:42336)
Initia Real Estate
#314 11220 99 Av Nw
Edmonton, Alberta
Architecturally unique design, concrete and steel-built apartment, integrating nature with live trees and flora throughout the open sunny atrium. Nestled in the heart of downtown, conveniently located to fine dining, river valley trails, and Victoria golf. Professionally designed and renovated, transformed this 1980s apartment to a modern, open concept space, capturing its distinctive style. Inviting foyer opens to the galley kitchen. Glossy white cabinets, stainless steel appliances, sit-down bar/island and canopy hood fan over the stove. Cozy breakfast nook. Dining room has an open ceiling to the second floor. Main floor bedroom has direct access to the 1st balcony. Renovated main bathroom. Glass staircase, black railing will lead you upstairs to a relaxing family room. Full height windows, access to second balcony overlooking the atrium. Wood-burning fireplace, for cozy evenings at home. Primary bedroom is bright, features a walk-in closet renovated ensuite, double sinks and large shower. (id:42336)
Keystone Realty
4015 Ginsburg Cr Nw
Edmonton, Alberta
Welcome to LUXURY living in this stunning SHOWHOME on a 40' pocket corner lot w/ TRIPLE CAR garage! A bright open to above great rm welcomes you, complimented w/gorgeous custom millwork, glass railings, & engineered hardwood spanning the main & upper flrs. Cook in your dream kitchen w/dbl WATERFALL island w/QUARTZ countertops, DECK access, plus a hidden SPICE KITCHEN w/gas cooktop & walk in pantry. Enjoy your main flr office/den, 9' ceilings on all 3 lvls, 8' doors, & upgraded remote Nova blinds. Upstairs boasts TWO spacious primary suites, each w/WICs & luxe ensuites. The 3rd bdrm has convenient access to the main upper full bath. The main primary is a true retreat feat. a huge WIC + a dream spa-like ensuite w/freestanding tub, vanity area & seamless walkthru into the laundry. Unfinished bsmnt awaits your personal touch & offers 3 windows, plumbing R/I, & tankless HWT. Located only MINUTES to all amenities, & steps to ravine, ODR & walking trails. Immediate possession available, your dream home awaits! (id:42336)
Maxwell Polaris
#402 10728 82 Av Nw
Edmonton, Alberta
WELCOME TO THE HEART OF OLD STRATHCONA! This UNIQUE 2-STOREY CONDO offers timeless charm and urban flair just steps from Whyte Ave. Brimming with CHARACTER, the space features EXPOSED BRICK, soaring ceilings, and LARGE WINDOWS that flood the home with natural light. The open-concept upper level includes a spacious living area, modern kitchen, walkout balcony and room for entertaining. The lower level features a SECOND ENTRY, a large bedroom with generous closet storage, and bathroom, as well as a large flex space that can double as a 2nd bedroom with closet. Two TITLED UNDERGROIUND HEATED STALLS, IN-SUITE LAUNDRY, CENTRAL A/C, and a WELL-MANAGED BUILDING, SECURE building. Walk to restaurants, cafes, festivals, U of A, and transit — this is CITY LIVING that blends classic industrial style with warm, inviting touches near Edmonton's River Valley — perfect for Creatives, Professionals, or anyone looking to experience one of Edmonton’s most VIBRANT and STORIED NEIGHBOURHOODs. (id:42336)
Exp Realty
#3502 10152 104 St Nw
Edmonton, Alberta
PENTHOUSE ALERT!! Experience luxury living in this Icon II PENTHOUSE in the heart of Downtown Edmonton. Soaring ceilings and wall-to-wall windows flood the space with natural light while showcasing epic city and Ice District views. The stunning kitchen features granite counters, hardwood floors, and an open flow into the spacious living and dining area. Two private primary suites, each with its own ensuite, create the ultimate retreat. Enjoy outdoor living with a wraparound balcony accessible from the bedroom plus a second balcony off the second suite. A sleek 2-piece bath adds convenience for guests. Perfectly located near Edmonton’s best dining, entertainment, and Rogers Place, you’re steps away from the vibrant core. With 2 titled underground stalls, a secure building, and unmatched skyline views, this penthouse is downtown living at its finest. (id:42336)
Century 21 All Stars Realty Ltd
#11 6304 Sandin Wy Nw
Edmonton, Alberta
Welcome to this Centrally Air conditioned Half Duplex home with single attached garage located at South Terwillegar, most desired location in Edmonton. Close to Nellie Carlson School(k-9) and Lillian Osborne high School. Main floor has Kitchen, Living room with a gas fireplace, Dining area, half bath, access to attached garage, covered front porch with a sitting area. Backyard access is through a sliding glass patio door. Private backyard is landscaped and fenced, with a maintenance free deck surrounded with metal railing. Moving upstairs, you'll find 2 large primary bedrooms, two full bathrooms. Basement is unfinished. Nearby parks, walking trails, green spaces. Quick access to all amenities including famous Terwillegar Rec Centre & bus stop, and Shopping centres, restaurants. A Property appraisal was done at $338,000 on November 29, 2024 by Alberta Property Appraisals Ltd. (id:42336)
Maxwell Polaris
11908 71 St Nw
Edmonton, Alberta
Welcome to Montrose! This charming bungalow comes with sought-after RM H16 zoning and a legal basement suite, offering both comfortable living and investment potential. The main floor features a bright, open living space with plenty of natural light, a spacious kitchen, 2 bedrooms, and a 4-piece bath. Downstairs, the fully finished suite has its own separate entrance and includes a living area, second kitchen, bedroom, and laundry—perfect for extended family or rental income. Outside, enjoy a massive backyard with garden beds, a double detached garage, and 3 additional parking spaces. Ideally located just minutes from the river valley and downtown, with schools, playgrounds, and parks nearby, this home combines urban convenience with community charm. Whether you’re looking for a family home, income property, or future redevelopment opportunity, this Montrose gem delivers it all. (id:42336)
Century 21 All Stars Realty Ltd
240 Waygood Rd Nw
Edmonton, Alberta
Welcome to Oleskiw, one of Edmonton’s most prestigious communities! This spacious home offers over 2,550 sq. ft. of living space with 3 bedrooms and 3.5 bathrooms. The fully finished basement adds versatility with a large games room, den/office, and a full bathroom. Enjoy the comfort of a double-attached, oversized, heated garage and the privacy of a 6,800+ sq. ft. corner lot. Perfectly located near the river valley trails, Edmonton Country Club, top-rated schools, shopping, and all amenities. A fantastic opportunity to own in a prime West Edmonton location! (id:42336)
Maxwell Polaris
#317 13830 150 Av Nw
Edmonton, Alberta
Welcome to this stylish 2 bedroom, 2 bath condo in the Skyview Landing complex in Cumberland. Featuring an open concept layout with laminate flooring, sleek new appliances, maple cabinetry, eat-up bar, and dining area—ideal for entertaining. The bright living room opens to a balcony with gas BBQ hookup & courtyard views. The spacious primary bedroom includes a walk-through closet and 3pc ensuite. The opposite side of the unit holds a second bedroom and main 4pc bath. You’ll appreciate your own in-suite laundry room with extra storage. Enjoy the convenience of a heated TITLED underground parking stall. Building amenities include a fitness center, social room, and visitor parking. Close to shopping, parks, trails, public transit, and the Anthony Henday. Move-in ready and waiting for you! (id:42336)
RE/MAX Elite
#202 14205 96 Av Nw
Edmonton, Alberta
THE VALLEYVIEW in CRESTWOOD is an exclusive 24 unit complex consisting of STEEL & CONCRETE construction for increased sound barrier & durability. This beautifully maintained 1182 sqft unit features an open concept design with 9' ceilings, 2 bedrooms, 2 bathrooms, & convenient IN SUITE LAUNDRY. The well-appointed kitchen boasts crisp white cabinetry, island, & an adjacent dining area. Step through the garden door to the COVERED DECK, complete with a gas hookup for outdoor grilling. The living room is highlighted by a cozy GAS FIREPLACE & large north & east facing windows. The primary suite offers dual closets & a 4pc ensuite with soaker tub. The 2nd bedroom is on the opposite side of the unit for added privacy & is next to a 3pc main bath. Enjoy a TITLED UNDERGROUND PARKING stall with a storage locker & comfortable A/C . Situated next to Crestwood center with its many amenities, parks, schools, & easy access to trails weaving through the River Valley, a perfect blend of nature & urban convenience. (id:42336)
RE/MAX Elite
3533 11 St Nw
Edmonton, Alberta
Welcome to this bright and inviting 3-bedroom + bonus room, 2.5-bath Half duplex with front attached car garage in the neighborhood of Tamarack. Designed with family living in mind, the sunlit open concept main floor features a functional kitchen, a dining area and cozy living room anchored by a fireplace plus patio doors leading to the backyard deck. Upstairs, a versatile bonus room is ideal for movie nights or a home office. The primary suite offers a private retreat with its own ensuite, while two more bedrooms share a full bath. The unfinished basement offers room to grow and personalize. This home is just steps from A Blair McPherson School, parks, playgrounds, community league and ETS bus stop. Everyday essentials are close by with grocery stores, shopping, dining, and the Meadows Transit Centre only minutes away. Comfort, convenience, and community come together here. (id:42336)
Maxwell Polaris
2319 Muckleplum Wy Sw
Edmonton, Alberta
*TWO BEDROOM LEGAL SUITE, BACKING ONTO A SCHOOL PARK, EXTERIOR DECK INCLUDED* Looking for a DOUBLE FRONT ATTACHED GARAGE SINGLE FAMILY HOME with a SOUTH WEST facing yard? The Cascade is our 1854 sq.ft. (491 sq ft in the suite) 5 bedroom home located in Edmonton’s award winning community of the Orchards. This spacious plan includes a MAIN FLOOR BEDROOM AND FULL BATHROOM. A beautifully upgraded kitchen, equipped with 3CM quartz, a chimney hoodfan, GAS range, built in microwave, french door fridge with EXTERNAL ice/water dispenser and dishwasher. The legal suite includes 9 ft foundation walls, two bedrooms, stainless steel kitchen appliances and a washer/dryer pair. Upstairs, the primary ensuite offers dual vanities, and we've equipped the laundry room with a washer/dryer. The lot is a CONVENTIONAL lot (not a zero lot line) and backs onto a FUTURE SCHOOL PARK. We've already included a 10x10 PTW deck with aluminum railing. Please note: Photographs are of show home (id:42336)
Century 21 Leading
316 Burton Rd Nw
Edmonton, Alberta
PRICED to sell - tremendous value in this former Landmark showhome in Brookview! Large pie lot & fantastic cul-de-sac location - Steps from dry pond & backs onto treed walking path. LOCATION, LOT, LAYOUT - this fabulous home has it all! Architectural design features archways, curved stairwell, art niche, cathedral ceiling, French doors, pillars and more! Main flr has a soaring 18' high ceiling in foyer/living rm, formal dining, kitchen, family rm, den and laundry w/ a shower. An elegant spiral staircase leads to the upper level w/ a loft & spacious primary suite w/ dbl french door & a gorgeous spa-like 5 pc ensuite & HUGE W/I closet. Two more good sized bedrooms. Partially finished basement w/ a game room. Recent upgrades: triple pane Canadian Premium energy efficient vinyl windows (2020), Engineered H/W on main floor, kitchen countertops & appliances and bathrooms, brand new garage door & more! Walking distance to top ranked school. A gorgeous family home for yours to enjoy! (id:42336)
Mozaic Realty Group
5536 Chegwin Pt Sw
Edmonton, Alberta
STUNNING 2019 DREAMLIFE LOTTERY GRAND PRIZE HOME! Open concept main floor w/ a multitude of upgrades including Opti-Myst fireplace & two-sided, glass-door wine display separate the Kitchen & Dining Room. Kitchen has numerous custom features incl: a pizza oven, 5 ft wide galley sink, & two hidden doors leading to a Spice Kitchen. On the upper floors, both bdrms have their own ensuites & walk-in closets. Primary bdrm is a true retreat - sitting area complete w/ coffee/bar area & Montigo Peninsula gas fireplace. Ensuite belongs in a 5 Star Hotel along w/ the Dressing Room. Lower level is equipped w/ gym, rec room & a third wet bar. Manicured, massive, pie lot (1,325 m2) is fully fenced & showcases a multi-game sport court for basketball, pickleball or badminton. Triple Garage. Luxurious home is located in a quiet cul-de-sac. Easy access to all amenities - Parks, Trails, Schools, Restaurants, Golf, Henday & Airport. Unique & functional 5,300+ sq ft property by Award Winning Builder. (id:42336)
RE/MAX River City
#418 6084 Stanton Dr Sw
Edmonton, Alberta
Welcome to the Southwinds in Summerside! This TOP FLOOR 2 bed, 2 bath unit has everything that you have been looking for. IN-SUITE LAUNDRY, BALCONY facing SE with gas line, PET FRIENDLY & UNDERGROUND PARKING. As you enter you are greeted with an open floor concept with laminate flooring, 4 piece bath and a kitchen that includes an eat up bar & plenty of cabinetry. The master bedroom includes a nicely sized walk-through closet leading to your 3 piece bath. Perks of this building include a GYM, PARTY ROOM & GUEST SUITE. You can’t beat this location with access to Lake Summerside! (id:42336)
2% Realty Pro
#37 10525 83 Av Nw Nw
Edmonton, Alberta
Students and first time home buyers, this TOP-FLOOR 1 bedroom, 1 bathroom condo is perfect for you! Budget friendly and loaded with charm, this condo has spacious rooms, extra storage and a LARGE BALCONY that faces the quiet tree lined street. Upgrades include brand NEW CARPET in the bedroom, new lino in the bathroom/closets and upgraded soundproofing in the bedroom. Other features that make this unit extra desirable are laundry plumbed in, access to an extra storage room on the same floor and 2 PARKING STALLS. Located in the heart of Old Strathcona only steps to Whyte Ave you can enjoy walking to dinner, shopping, the Strathcona Farmer’s Market and the river valley trials. A short bike or bus ride from the University, the UofA Hospital and downtown make this condo ideal for the student and professional alike. Some photos virtually staged. (id:42336)
Mcleod Realty & Management Ltd
4804 212 St Nw
Edmonton, Alberta
Rare executive bungalow backing a densely treed walking path in prestigious Copperwood! This immaculate home boasts over 3200 sq ft of living space with 3 bedrooms & 2.5 baths. The upgraded finishes include a custom 42” wide oak front door, rich cappuccino cabinets, gleaming espresso hardwood floors, granite counters, 9 & 14 ft ceilings, gas fireplace,& California custom closet in the primary bedroom. The kitchen has extra deep sink, filtered drinking tap, stainless steel appliances & walk through pantry. You’ll enjoy the deep soaker tub in the primary bedroom and all bedrooms have walk in closets. The basement features 2 bedrooms, wet bar, bathroom and a large hobby room that could be used as a 4th bedroom. The back yard is a private oasis backing onto a treed pathway with composite deck & underground sprinklers. The garage is oversized, drywalled and insulated with epoxy floors and gas line plumbed in. Great location close to walking trails, good schools and retail, don’t’ miss out on this elegant home! (id:42336)
Mcleod Realty & Management Ltd
#201 1027 173 St Sw
Edmonton, Alberta
Attention Investors! This unit has a new tenant moving in Aug.1st. Rents are above market in this building and condo fees remain low. Very well managed building. This 1 bedroom/1 bathroom condo is perfect for the young professional or retiree. It was fully upgraded with all the design options available such as quartz counters, wide plank LVP, modern white shaker cabinets, full height glass backsplash, stainless steel appliances, pot lights and beautiful pendants over the island. Other features include, in-floor heat, big walkthrough bedroom closet & 2 pantries. This condo also offers 1 titled underground parking stall with storage cage attached! Additional surface titled parking is available for sale. Essence is adult only (18+) unit 2033. Pets by board approval. Located in a cul de sac with a pond on the north side of the building!Essence At Windermere South, an exceptional property in an even more exceptional location. (id:42336)
Mcleod Realty & Management Ltd
54426 Rge Road 15
Rural Lac Ste. Anne County, Alberta
Looking for an Awesome 60+ acre treed property? How about fully serviced on a Custom Walkout Ranch Style Bungalow with open concept design & 9 Foot ceilings? Considering a Ranch home with barn with stalls & tack area & arena you can retrofit to your standards? Maybe even an Acreage with a massive NEW SHOP with 3 bay doors, fully serviced & includes a R/I multilevel residence ready to put your final touches on? How many buyer's criteria can just ONE property match in today's market? Well you can count your chickens with this one as this truly rare property exists & you are looking at it! With the number of options on this amazing land EVERYONE can find a way to enjoy this nearly 61 acre property Fully serviced shop with 200amp panel & Drilled well & tank/discharge on home & shop with 2 Driveway accesses & 10 klms of groomed fun personal trails! Just 30 mins west of St Albert or 40 mins NW of Edmonton! Treed acreage with private setting & So many dreams can come true with this truly inspirational property! (id:42336)
Your Home Sold Guaranteed Realty Yeg
9414 96 St
Fort Saskatchewan, Alberta
Pride of Ownership in this Lovely Family Home! This charming bungalow is set on a beautiful tree-lined street in the mature Sheridan community, just minutes from schools, parks, shopping, and recreation facilities. Offering 4 + 1 bedrooms/den, 2.5 bathrooms, and thoughtful updates, this home combines comfort, function, and value.The bright main floor features a welcoming living room with floor to ceiling windows, a spacious kitchen with ample cabinetry, and a large dining area for family meals. Three generous bedrooms complete the main level, including a clever design that connects the main bath to the primary ensuite for private access.The fully developed basement adds a large bedroom, an additional bedroom/den, a family room, storage, and a 3-piece bath with sauna.Outdoors, the fenced yard is designed for entertaining and relaxation with a large deck, gazebo, and landscaped space. A powered 20x10 shed with roll-up and double doors is ideal for hobbies or storage, and extra alley parking! (id:42336)
Maxwell Devonshire Realty
11211 79 St Nw
Edmonton, Alberta
Location, Location, Location! Welcome to the desired comm of Cromdale near downtown & close to River Valley. This well cared for raised bungalow home with SIDE ENTRANCE and FULLY FINISHED BASEMENT makes a great INVESTMENT OPPORTUNITY! On the main floor there is the large entrance and family room with open beam style vaulted ceilings. Formal dining area and separate dining nook or office off kitchen. 3 spacious bedroom and 1 large main bathroom with lots of storage. The raised basement C/W SEPARATE ENTRANCE w/large windows that let in lots of natural light, a large rec/entertainment room with old fashion wet bar. Another small room with the beginnings of a kitchenette, a large laundry room with laundry sink, a fill bathroom with stand-up shower and 2 more bedrooms. SUITE POTENTIAL! Great sized low maintenance yard with doubled detached garage. Steps from Northlands. Minutes to Coliseum and park and ride. Close to downtown, shopping schools and parks! STOP WAITING & START LIVING! (id:42336)
RE/MAX Excellence
13536 86 St Nw
Edmonton, Alberta
1360 sqft Bungalow with a FULLY FINISHED basement in Glengarry. Renovated Kitchen (2015), NEWER appliances, under cabinet lighting and a bay window with a window seat. All NEW windows . 3 bedrooms on main floor. Renovated main bath with 2 sinks (5 piece bath). HUGE master bedroom with walk in closet, ensuite has double vanities and a large shower. Basement features 2 more bedrooms, a cold room and large rec area! LOTS of storage throughout. NEW tankless hot water,central AC and furnace in 2019. Central vac, OVERSIZED double detached garage with an office including AC and gas heater. NEWER shingles (2015), NEWER spray foam insulation. NEW PLASTIC fencing. Nice concrete patio area in the fenced backyard with back lane access. Great home on a very quiet street. 2426 square feet of LIVING!! (id:42336)
Royal LePage Arteam Realty
127 Lilac Cl
Leduc, Alberta
TRIPLE CAR GARAGE || Main door Open to above foyer welcomes you to the home. Open to above Living area with feature wall & electric fireplace . Den on main floor could be used as bedroom and full bathroom. BEAUTIFUL Built In Kitchen truly a masterpiece with Centre island. Pantry for extra storage. Dining nook with access to backyard. Oak staircase leads to bonus room. Huge Primary br with 5pc fully custom ensuite & W/I closet. Two more br's with common bathroom. Laundry on 2nd floor. Side entrance for basement. This house checks off all the columns. (id:42336)
Exp Realty
3003 Watson Landing Ld Sw
Edmonton, Alberta
Luxury at its finest! This stunning custom-built Walkout Bungalow in Upper Windermere boasts top-tier materials, construction, and high-end finishes throughout. A grand foyer with 12ft ceilings and built-in waterfall leads to a bright living room with LED-lit ceilings and expansive windows. The chef's kitchen features Wolf and Subzero appliances, a 12ft island, and a butler's pantry. With 4 bedrooms, a full office, and 5 bathrooms (4 en-suites), the primary suite offers a 7pc spa-like en-suite with steam shower and in-floor heating. Two separate laundry rooms, a fully finished walkout basement with a 200-bottle wine room, wet bar, exercise room, and home theater complete this home. Additional features include home automation, wide-plank hardwood, Italian tile, 4 fireplaces, heated patios, in-floor heating, triple garage, and custom landscaping with a waterfall/firepit plus access to the private Upper Windermere clubhouse with pool, tennis pickleball & hockey. This one-of-a-kind dream home is a must-see! (id:42336)
Rimrock Real Estate
593 Corral Ci
Sherwood Park, Alberta
Steps away from CAMBRIAN PLAYGROUND, you will find this 1565sqft, 2 Storey home featuring 3 bdrms, 2.5 baths & DOUBLE garage. The NeoClassical Revival design style & The Landon by award-winning builder Rohit Homes, will WOW you as soon as you enter the spacious entrance that leads to the open concept main level with a stylish kitchen that offers plenty of cabinets, pantry & quartz island that over looks the dining & living area. Moving upstairs you will find a king sized primary suite with walk in closet & 5pc ensuite. 2 bdrms are both generous in size, a 4pc bath & flex room - perfect for an office or games area, complement this stylish home! Separate side entrance & rough in for future basement suite, makes for awesome income potential! Close to parks, playgrounds & 8kms of ravine trails through Oldman Creek, it will also be the home to future schools & shopping PLUS easy access to Henday! Photos may not reflect the exact home for sale, as some are virtually staged or show design selections. (id:42336)
RE/MAX Excellence
RE/MAX Elite
104 Catria Pt
Sherwood Park, Alberta
Located in Cambrian, Rohit Homes offers The Talo, a 1448 sqft, 2 Storey duplex featuring 3 bedrooms, 2.5 baths & DOUBLE GARAGE. Finished in a NeoClassical Revival Designer Interior, with rich details and classic charm for a refined living experience. The kitchen has plenty of cabinets, pantry & quartz island that over looks the dining & living area. Moving upstairs you will find a king sized primary suite featuring a walk in closet & 4pc ensuite. 2 bedrooms are both generous in size, a 4pc bath, flex room & laundry complement this elegant home! SIDE ENTRANCE & rough in for potential BASEMENT SUITE! RELAX in the private pie shaped yard or EXPLORE what Cambrian has to offer, from the multiple parks, playgrounds, dog park, to 8kms of ravine trails through Oldman Creek! Photos may not reflect the exact home for sale, as some are virtually staged or show design selections. (id:42336)
RE/MAX Excellence
RE/MAX Elite
44 Prescott Bv
Spruce Grove, Alberta
1869 sq ft 2-storey home in the desirable community of Prescott! This well-maintained property features brand new carpet and freshly painted walls, creating a bright, clean feel throughout. The main floor offers an open-concept layout, perfect for entertaining. Gorgeous layed out kitchen with corner pantry and Quartz countertops. Upstairs you’ll find 3 spacious bedrooms, including a primary suite with ensuite bath, plus an additional full bathroom. The heated double garage provides comfort year-round. Enjoy relaxing in the gazebo or hot tub in the landscaped yard. The unfinished basement is ready for your personal touch. Ideally located close to schools, parks, and walking paths, with shopping and amenities nearby. Move-in ready and waiting for you! (id:42336)
Century 21 Leading
#basement 1565 Esaiw Pl Nw
Edmonton, Alberta
Welcome to this spacious 1-bedroom, 1-bath walkout basement suite in the desirable Edgemont community. This well-designed unit features a bright open-concept living area with plenty of natural light, a functional kitchen with essential appliances, and convenient in-suite laundry. The suite offers two generously sized bedrooms and a full bathroom, making it ideal for comfortable everyday living. Enjoy the private walkout entrance for added ease and privacy. Located in a quiet, family-friendly neighborhood, residents will appreciate being close to schools, parks, and scenic walking trails. Everyday amenities including shopping and dining are just minutes away, with quick access to Anthony Henday Drive for an easy commute across the city. (id:42336)
Kairali Realty Inc.
230 59518 Rge Rd 55
Rural Barrhead County, Alberta
NEED AN AFFORDABLE NEWER YEAR-ROUND HOME? This stylish 1.5 storey FEATURES an upstairs master bedroom with huge 4-pc bath finished in ceramic tile. It has patio doors onto a nice deck overlooking the property to the west. The main floor has a kitchen, living room, small bedroom, combination 3-piece bathroom*laundry room, plus the mechanical room. If you're into HORSES you will appreciate the huge pasture with new posts and electric fencing. Plus it has a small corral system suitable for other animals. ALL SERVICES ARE PAID incl. underground power, natural gas, 1500 gallon cistern and 1200 gallon septic holding tank with alarm. The concrete slab has 1.5 inch styro insulation with concrete poured overtop (and extra rebar). There is a framed 12x19x12 high pole shed, an animal shelter and a smaller garden spot (sand was dug out and black dirt hauled in). IF YOU DON'T WANT A HUGE PLACE TO DUST & HEAT, THEN THIS MIGHT BE THE PLACE FOR YOU. Seller will offer title insurance in lieu of RPR. (id:42336)
RE/MAX Results
#13 240065 Twp Road 472
Rural Wetaskiwin County, Alberta
Stunning Hillside Bungalow on 3.56 acres with a million dollar view, backs onto the beautiful Pipestone Creek reserve area. This one of a kind, custom designed home, is immaculately kept and masterfully finished with vaulted ceilings, open concept with huge windows for natural light, large country kitchen and 5 bedrooms. With a view from every room, the unique floor plan gives way to large and spacious living, family and dining areas, creating tons of options for a large family and their activities. The home is accented by a massive 824 sq.ft. wrap around deck and a second deck on the lower level for those peaceful summer evenings. The 40' x 28' shop features 10' x 10' doors, 12' ceilings and metal roof. In addition there is an attached 13' x 28' guest room (man cave) with 3 piece bathroom facilities. New furnace in 2017, new shingles in 2018 and water tank in 2024. This quiet and scenic acreage is a diamond in the rough that doesn't come along very often. It won't disappoint! (id:42336)
RE/MAX River City
#55 54013 Rge Road 30
Rural Lac Ste. Anne County, Alberta
Seize the chance to own over 2 acres corner lot of prime land. This property offers easy access to power and gas at the property line. Located just minutes from Cougar Creek Golf Course and with quick connections to the Yellowhead Highway, you’ll enjoy the best of both convenience and tranquility. A rare combination of city proximity and country serenity – take a drive to experience the potential for yourself! (id:42336)
RE/MAX Real Estate
589 Corral Ci
Sherwood Park, Alberta
Located in Cambrian, Rohit Homes offers The Talo, a 1448 sqft, 2 Storey duplex featuring 3 bedrooms, 2.5 baths & DOUBLE GARAGE. Finished in an Ethereal Zen Designer Interior, where soft hues and thoughtful finishes create a peaceful retreat. The kitchen has plenty of cabinets, pantry & quartz island that over looks the dining & living area. Moving upstairs you will find a king sized primary suite featuring a walk in closet & 4pc ensuite. 2 bedrooms are both generous in size, a 4pc bath, flex room & laundry complement this elegant home! SIDE ENTRANCE & rough in for potential BASEMENT SUITE! RELAX in the private yard or EXPLORE what Cambrian has to offer, from the multiple parks, playgrounds, dog park, to 8kms of ravine trails through Oldman Creek! Photos may not reflect the exact home for sale, as some are virtually staged or show design selections. (id:42336)
RE/MAX Excellence
RE/MAX Elite
77 Spruce Ridge Dr
Spruce Grove, Alberta
Beautiful 5 bedroom 2 storey walkout home in desirable Spruce Ridge backing directly onto the pond. With over 2100 sq ft of living space this home offers 4 bedrooms upstairs plus a main floor bedroom perfect for guests or a home office. The open concept main floor is bright and functional with plenty of room for family living. The walkout basement is unfinished offering the opportunity to add more bedrooms or finish to suit your needs. A spacious bonus room upstairs adds extra living space for large families. The primary suite is generously sized and thoughtfully separated for added privacy. A double attached garage adds convenience and the incredible landscaping front and back truly sets this home apart. Located close to schools parks and walking trails this is a rare opportunity in a fantastic family friendly community. (id:42336)
RE/MAX Preferred Choice
633 Merlin Ld Nw
Edmonton, Alberta
Visit the Listing Brokerage (and/or listing REALTOR®) website to obtain additional information. Former smart home show home (2021) with built-in surround sound wiring 2533 sq. ft. including completely finished basement. Top floor: 3 bedrooms, 2 full baths, recreation room. Main floor: open concept, kitchen, living and dining rooms, 1/2 bath. Basement: family room, bedroom, full bath with heated floor. Security system with 2 exterior camera’s and 1 interior camera in family room. Central air conditioning and humidifier. Some furniture included with home. 9’ x 10’ patio deck in back. Double, drywalled garage with power. Located in super quiet, family orientated neighbourhood in Hawksridge by Big Lake. Contemporary design paired with practical comfort and premium upgrades. Within walking distance of shopping area that is close to completion. (id:42336)
Honestdoor Inc
11719 96 St Nw
Edmonton, Alberta
Discover the enduring charm of this 1940’s home, nestled in one of Edmonton’s historic tree-lined neighborhoods. Full of vintage character, the home showcases original details like classic casings, solid wood doors, and art-deco inspired kitchen cabinetry. The bright south-facing dining room opens to a sun-filled living room, while the fully finished basement offers a 2-bedroom self-contained in-law suite with a private entrance. A bonus attic living space adds flexibility for a private retreat, office, or creative studio. Providing assurance with upgrades, including plumbing, electrical, HWT and furnace for comfort and efficiency. A great opportunity to own a true heritage gem in a walkable central location. (id:42336)
RE/MAX River City
2836 65 St Sw
Edmonton, Alberta
Quick possession listed by the show home — available now in Mattson. The Durnin model offers 2,091 sq ft of thoughtfully designed living with 4 bedrooms and 2.5 bathrooms, ideal for growing families. The open-concept main floor is anchored by a spacious kitchen, flowing seamlessly into the dining and living areas, creating a bright and welcoming environment. Upstairs, a central bonus room adds flexible space, while the large owner’s bedroom features a 4pc ensuite. Three additional bedrooms, a full bath, and a convenient laundry area complete the upper floor. A double garage provides secure parking and storage. Located in the Mattson community in Edmonton, with parks, green spaces, and amenities nearby. Built with San Rufo Homes’ trusted craftsmanship and quality. Photos are representative. (id:42336)
Bode
9327 Cooper Bend Bn Sw
Edmonton, Alberta
Welcome to this beautifully upgraded & maintained 4 bedroom, 3.5 bath home in the desirable community of Chappelle! This home is perfect for growing families or those seeking income potential. The open-concept main floor features a bright living area with large windows, a stylish kitchen with quartz countertops, stainless steel appliances, a large island & a walk-through pantry. Upstairs, you’ll find a generous bonus room, a luxurious primary suite with a walk-in closet and spa-like 5pc ensuite plus 3 additional bedrooms and 2 more full baths. The separate entrance is at the front of the home making this home ideal for adding a future legal basement suite for additional income or multi-generational living. Enjoy the benefits of a double attached garage, tasteful upgrades throughout & a generous yard. Located close to great schools, parks, shopping & quick access to major routes Don’t miss your chance to own this versatile, move-in ready home in one of Edmonton’s most sought-after neighbourhoods! (id:42336)
RE/MAX Elite
8905 223 A St Nw
Edmonton, Alberta
Welcome to the Julianna Model, a brand new 2100+ sq ft home in West Edmonton's sought-after Rosemont/Rosenthal. This stunning two-story residence offers 9-foot ceilings on the main floor and basement, creating an open and airy feel.The main floor boasts open concept design, sliding door to backyard, a spacious kitchen with a large island, and a great room with a cozy fireplace. A walk-through pantry and mudroom with individual lockers provide ultimate convenience. Upstairs, discover fully laundry room, three bedrooms, including a luxurious primary suite with a spa-inspired 5-piece ensuite, soaker tub, and direct access to the walk-in closet. The sunken bonus room with vaulted ceilings is perfect for family gatherings. A private side entrance offers potential for a future legal basement suite. Enjoy easy access to Henday, Whitemud, Yellowhead, West Edmonton Mall, Costco, and more. The Julianna seamlessly blends style, functionality, and modern comfort, ideal for families seeking elegance and efficiency. (id:42336)
Century 21 Masters
1236 Westerra Cr
Stony Plain, Alberta
This two storey home is located on a quiet crescent in popular Westerra and backs onto a park! The main level of this 2,000+SF. home features a bright foyer, island kitchen, living room with gas fireplace, and a eating area with access to the back deck. A handy mudroom adjoins the double attached garage, 2pc. powder bathroom, main floor laundry room, and walk-through pantry. Upstairs the property includes a huge bonus room, two secondary bedrooms sharing the main 4pc. bathroom, and your primary suite. Enjoy double walk-in closets and an ensuite bathroom with double vanity, separate powder room, space for a soaker tub, and separate shower. Room to grow with an unfinished basement compete with roughed-in plumbing for another full bathroom. Move in before the season changes with a quick possession available! (id:42336)
Century 21 Masters
#4 3823 76 St Nw
Edmonton, Alberta
Welcome to this bright and spacious 2-bedroom apartment, thoughtfully maintained to provide a comfortable and inviting living environment. The unit features abundant natural light and a well-designed layout to suit your lifestyle needs. Rent includes heat and water, offering added value and year-round comfort. Secure stall parking is available immediately, ensuring convenience and peace of mind. Located in a quiet neighborhood, this property is ideally positioned close to key amenities such as grocery stores, shopping centers, restaurants, public transit options, and reputable schools. Residents also benefit from nearby parks and recreational facilities, perfect for outdoor activities. With easy access to major roadways, commuting is straightforward. This rental presents an excellent opportunity for professionals, small families, or anyone seeking a well-appointed and conveniently located home. (id:42336)
Kairali Realty Inc.
660062a Hwy 827
Rural Athabasca County, Alberta
Welcome to this charming 2-bdrm, 1-bath home nestled on 10.01 acres just 5.5 km from Athabasca! Warm & inviting the moment you step inside, the home features a spacious foyer that opens to a cozy living room with a natural gas fireplace & a bright dining area with a patio door that leads to one of the two decks.. Downstairs, a freshly finished family room is ideal for TV watching, plus there is additional unfinished space ready for your personal touch—a home gym, hobby area, or future development. Outside, the property offers a balance of open space & mature trees, with a poplar & lilac-lined driveway & a private yard framed by more mature poplars & maples. A fenced orchard area adds to the appeal, boasting an established collection of haskaps, saskatoons, and cherry trees. Also included is a workshop/shed & a few more cold storage sheds too. Have an RV, there is a permanent plug too! This property offers the perfect blend of country living, privacy & convenience—all within minutes of town! (id:42336)
Royal LePage County Realty
460077 Rge Road 253
Rural Wetaskiwin County, Alberta
WELCOME HOME! Escape the hustle & bustle and discover this rare opportunity to own a beautifully secluded acreage (not in a subdivision), completely surrounded by mature trees & natural beauty. Set on 3.41 acres, this private haven offers the perfect blend of peace, privacy & potential. Solid 4 bedroom + 3 bath Bungalow is a great family home, offering a bright country kitchen w/ tons of cabinetry, centre island, built-in desk & dining area w/ garden doors out to your sunny deck, perfect for morning coffee. 3 main floor bedrooms including the primary w/ 2-pc ensuite & dbl. closets. Main floor laundry w/sink. 4-pc main bath w/ skylight. Basement is finished and offers a spacious family room w/ a fireplace, 3-pc bath, bedroom and storage room(could be turned into another bedroom). Outside you will find a huge shop( 32’ x 60’ x 14’h w/ 12’ft overhead door) perfect for cars, trucks & toys. Septic system new in 2023, HWT new in 2024. Quick possession is available! A peaceful perfect acreage to call your own! (id:42336)
Royal LePage Parkland Agencies
#19 16231 19 Av Sw
Edmonton, Alberta
FULLY LANDSCAPED! Welcome to Essential Glenridding, where luxury living meets modern convenience! This stunning new 1bed/1bath condo features new designer finishes that will take your breath away. The CEDAR offers an open-concept floor plan with a full bath, laundry room and 1 bedroom. The private patio is the perfect addition for hosting summer BBQs or relaxing after a long day. The kitchen features 36 upgraded cabinets, waterline to fridge, quartz countertops and overlooks the living room. It's the perfect space to whip up your favourite meals or entertain friends and family. This home also comes with a generous $3,000 appliance allowance and one assigned parking stall. Don't miss out! UNDER CONSTRUCTION! Photos may differ from actual property. Appliances NOT included. (id:42336)
Mozaic Realty Group
714 Green Wd Nw
Edmonton, Alberta
Beautiful custom 1,640 sq' Landmark 2 story in a quiet location in Glastonbury close to several parks, playground, spray park and schools. Featuring 3 bedrooms, 2.5 bathrooms, a large upper bonus room & an extra wide double attached garage. (21'width x 20'9 length). Upgrades: New shingles & eaves troughs in 2021, new fridge, stove, & hood fan 2024. Bright, open-concept main floor filled with natural light, laminate flooring and a gas FP in the living room. Beautiful light oak kitchen with tile backsplash, st/steel appliances, an island with breakfast bar & a walk in corner pantry. Sunny dinette opens onto a spacious 18'5x18' deck & beautifully landscaped W facing, fenced yard. Powder room & laundry area close to garage entry. Upper level offers a huge bonus room + a large primary bedroom w a 4-piece ensuite & walk in closet, 2 additional upper bedrooms & a 4 pc main bath. Unfinished basement w RI plumbing & 5 yr old H20 tank. Close to all amenities & 15 minutes to WEM w quick access to Whitemud & Henday. (id:42336)
Royal LePage Arteam Realty


