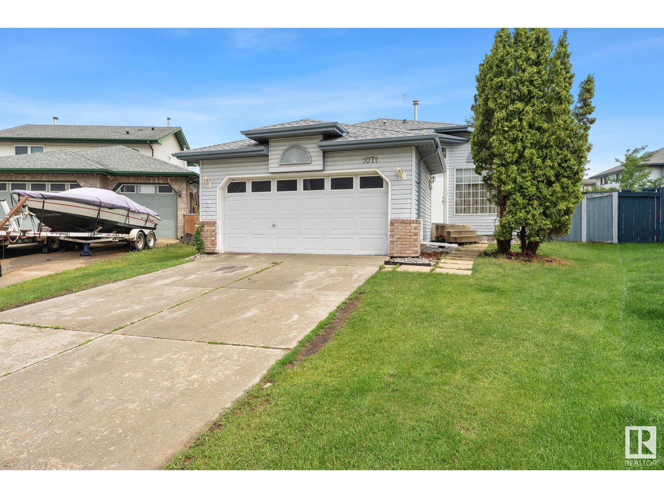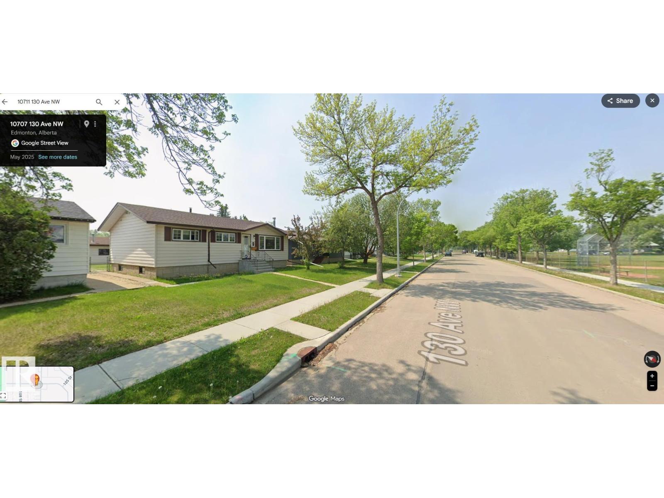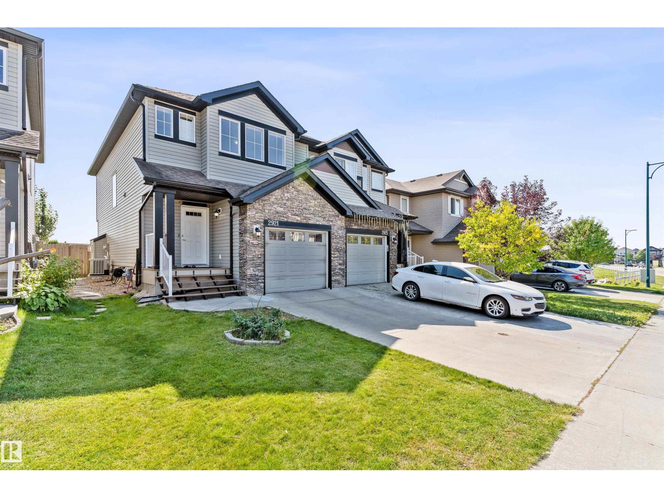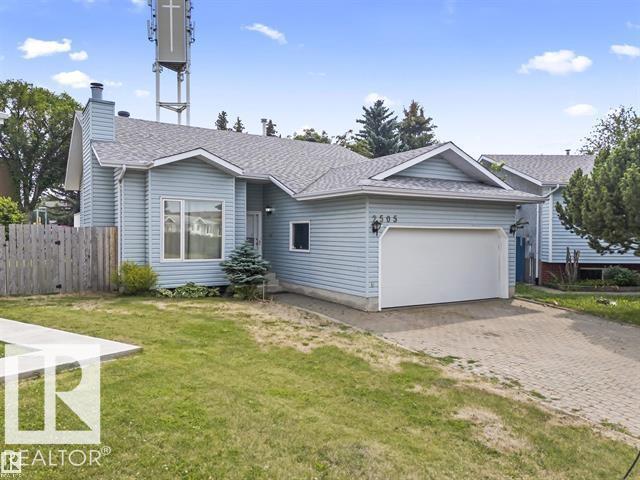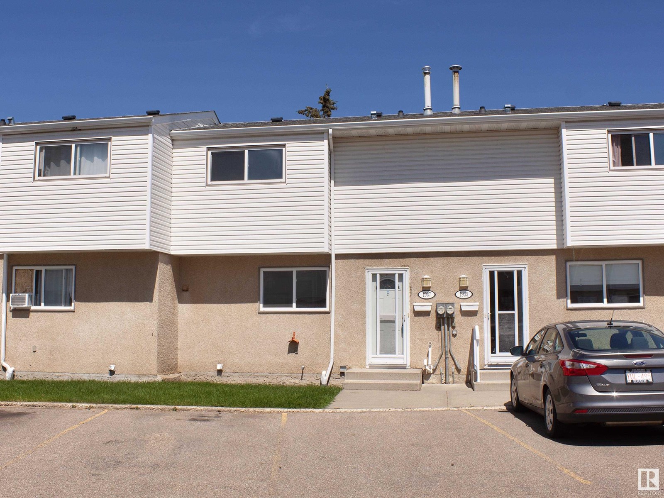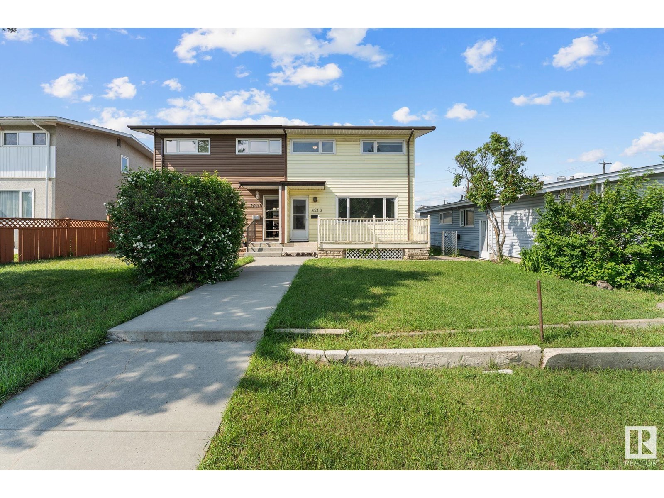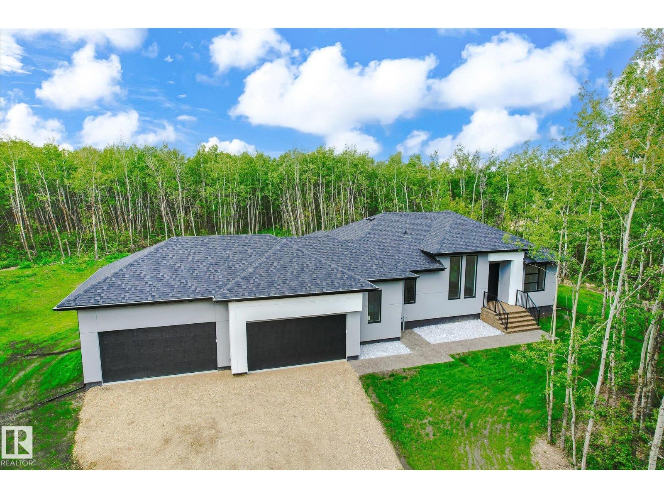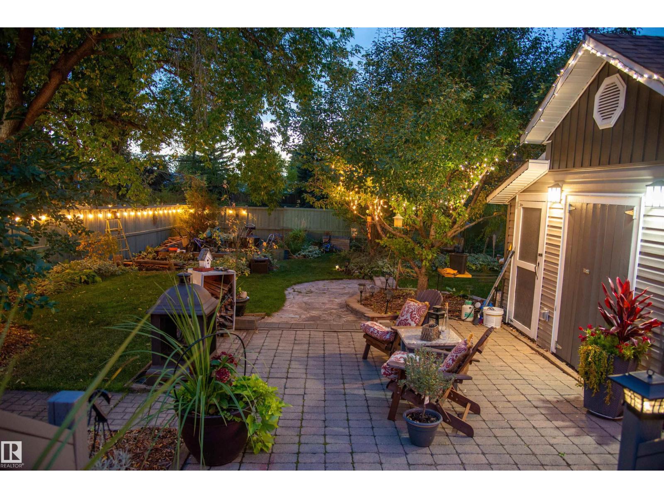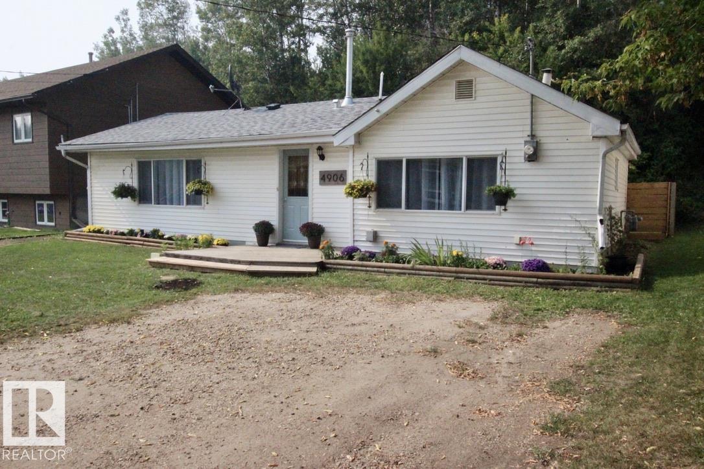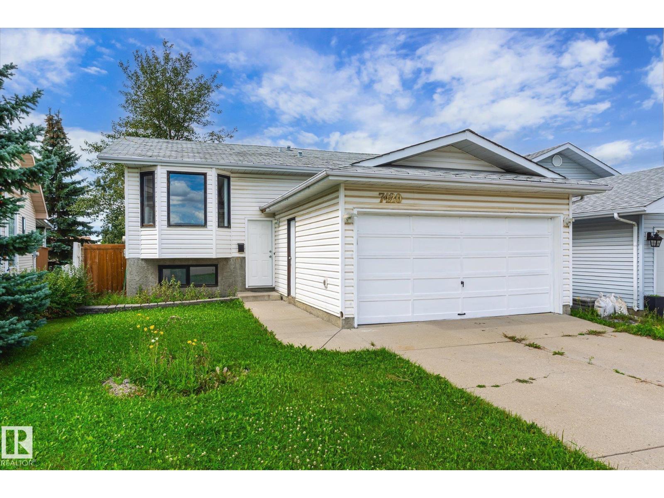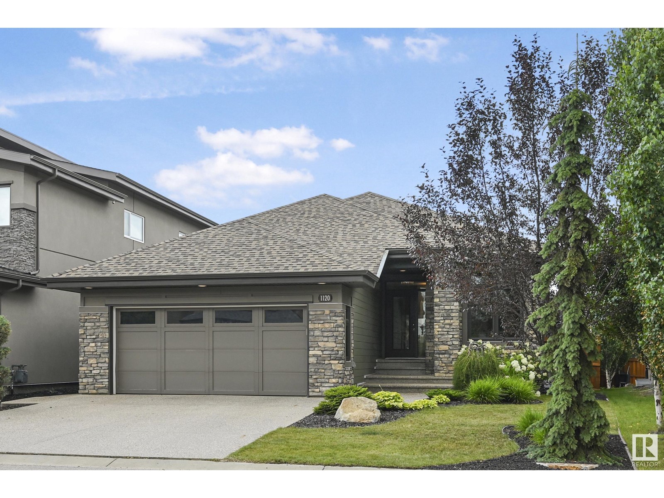#408 7463 May Cm Nw
Edmonton, Alberta
Experience Unrivaled Luxury and Ravine Living in this stunning 1,700+ sqft. condo, perfectly positioned with rare Southeast Whitemud Creek Ravine views. Located in prestigious Magrath Heights at Edge at Larch Park, this immaculate, pet-free home features 2 spacious bedrooms, a versatile office/den, 2 full baths, 9’ ceilings, and a gourmet kitchen with a large island, gas cooktop, and wall oven. Relax in the bright living room with its stylish fireplace, or step out onto the expansive balcony for peaceful ravine scenery. The primary suite boasts a walk-in closet and spa-like ensuite, while the second bedroom also has a walk-in closet. Enjoy 2 underground parking stalls (a $25,000 EV charging station upgrade) and a large storage room for added convenience. World-class building amenities include a Chef’s Kitchen & Lounge, yoga and meditation rooms, art/craft spaces, library, conference room, pet wash, and outdoor firepit. Incredible opportunity—luxury, comfort, and nature await! (id:42336)
Maxwell Polaris
#52 14621 121 St Nw
Edmonton, Alberta
Welcome to this stunning 3 Bedroom townhouse, perfectly situated in a premium location! This home is one of the largest units in the complex and includes a versatile lower-level multipurpose room. Step inside and be impressed by the open-concept main floor, featuring soaring 9 ft. ceilings and oversized windows that flood the space with natural light. The chef-inspired kitchen offers elegant cabinetry, granite countertops, stainless steel appliances, convenient pull out drawers, and a spacious pantry, ideal for all your culinary needs.Upstairs, the primary suite includes a full ensuite and walk-in closet, complemented by two additional generously sized bedrooms, another full bathroom, and the convenience of upper-floor laundry. The heated double garage adds comfort and practicality, while the low condo fee covers snow removal and lawn care, making maintenance effortless. Located close to schools, shopping, restaurants, parks, and every amenity, this home is truly move-in ready and waiting for you! (id:42336)
RE/MAX Excellence
3608 15 Av Nw
Edmonton, Alberta
FANTASTIC, Fully Developed, Five bedroom, Two Full Baths Family Home! SENSATIONAL, Spacious Living Room Complimented by French Doors, Flows into Ladies STYLISH Gourmet Kitchen, Pantry, STUNNING GRANITE ISLAND & Upgraded Cupboards & Countertops Galore! Private Master Suite Tucked Away on Opposite Side of Two Additional Bedrooms & Full Bath Complete the Main Floor! BRILLIANT Basement Highlighted in NAVAHOE Laminate Flooring, Two Generous Bedrooms, Full Bath & SPECTACULAR Family Room with STUNNING Fireplace. GENEROUS Laundry Room c/w SAMSUNG Front Load, S X S Washer & Dryer. Upgraded High Efficiency Furnace & H2O Tank. NEW Roofs Summer 2025! Gentlemen's Dream OVERSIZED Garage, Heated Plus Workshop & Double Doors! BONUS RV Parking off Back Lane. BREATHTAKING BACKYARD Provides a TRANQUIL, SERENE PRIVATE OASIS. SUNSETS Seen from Gazebo on Floating Deck. Oversized TRANE A/C UNIT. PRIME LOCATION located on a Quiet Street Walking Distance to Schools & Playground. (id:42336)
Maxwell Polaris
#445 1520 Hammond Gate Ga Nw
Edmonton, Alberta
Top-Floor Luxury Living in Park Place Hamptons Enjoy the best of condo convenience in this spacious 1,385 sq. ft. top-floor unit in the highly sought-after Park Place Hamptons complex. With 3 bedrooms plus a den, there’s plenty of room for family, guests, or a home office. The kitchen boasts maple cabinetry paired with sleek stainless steel appliances. The generous primary suite includes a walk-around closet and a private 4-piece ensuite. You’ll also appreciate the oversized in-suite laundry and storage room, along with a 100 sq. ft. balcony for your morning coffee or evening unwind. Your vehicle will stay warm and secure in the heated underground with 2 tandem stall. Ideally located close to schools, parks, shopping, and transit, this home offers both comfort and convenience. (id:42336)
Exp Realty
1071 Jones Cr Nw
Edmonton, Alberta
Welcome to this exceptionally well-maintained 1,146 sq ft 4-level split located in the desirable community of Jackson Heights, offering over 2,000 sq ft of total living space.Step inside to find modern laminate flooring, neutral paint tones, and stylish blinds throughout. The heart of the home is the immaculate kitchen, featuring gleaming white cabinetry, ceramic tile flooring, stainless steel appliances, a double sink with a sleek pull-down faucet, modern backsplash, and a bright, functional layout ideal for any home chef.The sunken living room creates a cozy yet elegant space, highlighted by a feature wall with a gas fireplace, perfect for relaxing or entertaining. Upstairs you’ll find the primary suite with private ensuite, along with two additional bedrooms and a full bathroom. The fully finished basement offers even more value with an extra bedroom, a built-in bar, and a spacious rec room—perfect for entertaining guests. Massive lot size sqM 893.24. This home is truly move-in ready! (id:42336)
Exp Realty
Unknown Address
,
Charming family home in an unbeatable location! Directly across from École Père-Lacombe Elementary and Lauderdale Community Playground next to Lauderdale Elementary. Just 3 blocks to Grand Trunk Park and Fitness Centre, 4 blocks to Rosslyn Park and Rosslyn Junior High with easy access to 97 St NW & Yellowhead Trail. No houses directly across offers the perfect blend of privacy and convenience with loads of parking front and back, fully fenced yard with RV parking, dog run, and a gazebo with hot tub for your private relaxation and entertainmnt. The Back lane provides access to the double detached garage with a cozy wood stove. Located in a friendly neighborhood where some residents have lived for over 60 years, this home offers a serene, welcoming vibe perfect for families. The fully finished basement comes with a cozy fireplace and is nicely laid out for a potential suite. Don’t miss this gem in a perfect 10 location! (id:42336)
Exp Realty
2921 18a Av Nw
Edmonton, Alberta
Perfect Family Home Backing Onto Green Space! This 1415 sq ft, 3 bed, 2.5 bath home is an ideal fit for young families, first-time buyers, or downsizers. The main floor features a bright, open-concept layout with an L-shaped kitchen, spacious dining area, and cozy living room filled with natural light. A convenient 2-piece bath and direct access to the deck and fully fenced yard make it perfect for everyday living and entertaining.Upstairs includes a versatile bonus room—great as a playroom, homework area, or second family space. The primary bedroom offers a walk-in closet and private 3-piece ensuite. Two additional bedrooms and a 4-piece main bath complete the upper level.Enjoy the peace and privacy of no rear neighbours and the added bonus of backing directly onto green space—ideal for kids, pets, or just relaxing views.Located close to schools, parks, shopping, and with quick access to the Anthony Henday, this is a family-friendly home in a fantastic location. (id:42336)
Royal LePage Arteam Realty
2505 38a St Nw
Edmonton, Alberta
NEWLY RENOVATED, Bi-Level | 4 Beds | 3 Baths located on a huge 7750 sqft lot, just steps from parks, trails, schools & shopping, this bright & spacious bi-level offers vaulted ceilings, a sun-filled living room with wood fireplace, and laminate flooring throughout the dining area & kitchen. The kitchen features ample cabinetry, a pantry, and garden doors leading to a raised deck. Recently renovated, this home boasts a refreshed kitchen with new appliances, updated flooring, fresh paint, new blinds, and countertops. The king-sized primary bedroom includes new carpet, walk-in closet, and updated 3pc ensuite with walk-in shower. A second large bedroom and updated 4pc main bath with granite counters complete the upper level. The fully finished basement offers a large rec room with projector & screen (included in the sale), 2 additional bedrooms, a 3pc bath, and extra storage. Enjoy a landscaped & fenced yard with deck (with storage underneath), patio, and fire pit. Move-in ready and shows beautifully! (id:42336)
Royal LePage Arteam Realty
312 Avena Li
Leduc, Alberta
This well-maintained 6-bedroom, 3.5-bathroom two-storey home is perfect for a growing family. Featuring 9-ft ceilings on all levels and large windows throughout, the home is bright and spacious. Kitchen offers ceiling-height espresso cabinets, granite counters, a large island, and stylish lighting. Cozy living room with a gas fireplace and textured feature wall creates the perfect gathering space. The main floor also includes a den, laundry closet and 2-piece powder room. Upstairs, the primary suite offers French doors, a walk-in closet, and a spa-like ensuite with a corner jacuzzi. Three additional bedrooms, with feature walls and double closets doors, plus a bonus room, complete the upper level. The fully finished basement adds extra living space-ideal for guests or extended family. Outside, enjoy a fully fenced and landscaped yard with a separate dog run and a tiered deck featuring a covered gazebo with built-in benches. Located near playground, lake trails, school, daycare and shops. (id:42336)
RE/MAX Excellence
1937 73 St Nw
Edmonton, Alberta
Charming townhouse condo in the Ekota community! This well-maintained home boasts 3 spacious bedrooms and a 4-piece bathroom on the top floor. The main level features a cozy living room with direct access to a private fenced backyard, plus the combined kitchen and dining area. The finished basement offers a large family room, a 3-piece bathroom, and a convenient laundry room. Ideal for families, this home provides comfort, functionality, and a great location near amenities. New flooring and fresh paint throughout the first and second floors as well as a new furnace is 2024. The home also has one parking spot directly out front and one behind. (id:42336)
Maxwell Challenge Realty
#304 2510 109 St Nw
Edmonton, Alberta
Experience luxurious living in this stunning concrete building, with all utilities included in the monthly condo fee. This unit boasts an open-concept floor plan, soaring 9-foot ceilings, and a granite kitchen island perfect for entertaining. Enjoy cooking with a gas cooktop, and appreciate the elegant ceramic tiled and vinyl flooring throughout. The living room features large, wall-to-wall windows that flood the space with natural light and a cozy electric fireplace for added comfort. The stylish 4-piece bathroom is a true showstopper, featuring a separate shower and a soaker tub for ultimate relaxation. This exceptional complex offers a fitness room, underground parking with an additional storage cage, and a private park for your enjoyment. (id:42336)
RE/MAX Excellence
8216 133a Av Nw
Edmonton, Alberta
Welcome to this beautifully renovated 3-bedroom, 2-bathroom duplex located in the heart of Glengarry. Perfect for families, this home offers a blend of modern upgrades and functional living space. Newly painted, newer appliances, newer hotter tank and lighting. Situated on a generous rectangular lot, the property features a double detached garage and a separate side entrance, ideal for future suite potential or multi-generational living. The finished basement provides extra living space for a rec room, a new full bathroom, home office, or guest suite. Conveniently located close to public transportation, schools (elementary and high school just blocks away), and a wide range of amenities including shopping, restaurants, and more. Enjoy a short, easy commute to Downtown Edmonton, making this a great spot for working professionals and families alike. Don’t miss out on this turn-key opportunity in a desirable neighborhood! (id:42336)
Exp Realty
14344 92a Av Nw
Edmonton, Alberta
Incredible executive home brought to you by Mill Street homes in the heart of the super desirable neighborhood of Parkview. 1st home buyers take advantage newly announced GST rebate program - The 1st time home buyer GST Rebate program would allow an individual to recover up to $50,000 of the GST. 4 large bedrooms above grade allows for your growing family with a 5th additional bedroom in your fully finished basement. Gorgeous open concept plan, perfect for entertaining large groups or intimate gatherings!! Upgraded features include wide plank engineered hardwood floors, chef's kitchen with upgraded appliance package and massive quartz island. Luxurious primary suite with spa ensuite and large walk in closet. Don't wait - construction started June 2025 offering a wonderful opportunity to make it your own with customizable choices for Jan 2026 completion. Act fast, this home is wider than the conventional 'skinny' home!! (id:42336)
Homes & Gardens Real Estate Limited
#6 19321 Twp Rd 514
Rural Beaver County, Alberta
Newly built bungalow on a peaceful, tree surrounded corner lot in a paved subdivision, just 15 minutes from Tofield. This elegant home offers 12-ft ceilings, an open concept layout, and large windows that fill the living, dining, and kitchen areas with natural light. A striking linear fireplace with marble-style surround, stylish lighting, and ceiling-height custom cabinetry with quartz counters set the tone for modern living. The spacious island, corner pantry, and formal dining room make entertaining easy. A versatile den can serve as a third bedroom, while the primary retreat boasts a walk-in closet and luxurious 5-pc ensuite with soaker tub. Main-floor laundry is complete with sink, storage, counter space and access into garage. The unspoiled 9-ft basement with 5 big windows offers endless possibilities. The impressive quad attached garage includes two double overhead doors, floor drain, windows, and man door. Surrounded by mature trees, this property blends quiet country charm with modern comfort. (id:42336)
RE/MAX Excellence
1228 65 St Nw
Edmonton, Alberta
Welcome to Beautiful and Quite neighbourhood of Sakaw! This Single family bungalow features over 3500 sq. ft. of outdoor living. Large deck, French doors on west side, cobblestone and flagstone patios each with fireplaces—plus a 10x12 powered shed/workshop. Massive treed and fully fenced backyard with waterfall, benches, ambiance lighting for night. Front yard has new newly built east facing deck for enjoying morning coffee and beautifully landscaped with Flowers and decorative stones. Inside, enjoy 1,900+ sq. ft. of living space, 2 bed, 2 full baths. The Bright and spacious Kitchen with Island has updated SS appliances and Gas Stove. Hardwood floors, Berber carpet , laminate and tile flooring, open concept, separate dining room, large living area,Upgraded Windows fill home with natural light. Media room in basement with area for office or hobbies. This property seamlessly blends indoor comfort with outdoor luxury. This is your outdoor oasis. (id:42336)
Maxwell Polaris
4906 59 St
Athabasca Town, Alberta
Perfect starter home! If you're looking to purchase your first home or a rental property then this is a must see! This two bedroom one bathroom property has recently been renovated with vinyl plank throughout and is move in ready. It is located only minutes from the university of Athabasca and multiplex as well as downtown making this west end property a prime location. Come take a look. (id:42336)
Maxwell Progressive
32 Eternity Cr
St. Albert, Alberta
Welcome to this stunning 2,551 sq. ft. two-storey home perfectly located on a quiet cul-de-sac with a large, private, pie-shaped lot surrounded by mature trees. The main floor features a bright, open-concept design with 9’ ceilings, scraped hardwood flooring, a spacious living room with gas fireplace and west-facing windows, a dining area with patio doors to the deck, and a chef’s kitchen complete with a quartz island and walk-through pantry. Upstairs you’ll find a bonus room, two bedrooms connected by a convenient Jack & Jill bath, plus a luxurious primary suite offering double-door walk-in closet and spa-inspired ensuite with dual sinks, an oversized shower, and a freestanding slipper tub. The finished basement includes a large rec room with space for a future bedroom, gym, or bathroom. A heated tandem triple garage provides plenty of parking and storage. This is an exceptional family home in one of St. Albert’s most desirable neighbourhoods that is close to schools, parks, trails, and all amenities. (id:42336)
More Real Estate
#1401 9363 Simpson Dr Nw
Edmonton, Alberta
This bright and spacious 2-bedroom, 2-bathroom top-floor condo is perfect for families, professionals, or investors. The open-concept kitchen features stainless steel appliances and quality cabinetry, flowing into a vaulted-ceiling living area with laminate flooring. Step onto your private balcony—ideal for relaxing or hosting with room for a BBQ and seating. The large primary bedroom includes a walk-in closet and full ensuite, while the second bedroom offers flexibility as a guest room, office, or hobby space. Enjoy the convenience of in-suite laundry with extra storage, plus two powered parking stalls and visitor parking. Located in the vibrant Terwillegar community, you’ll have access to a full fitness facility in the building, scenic jogging trails, and excellent nearby amenities. Whether you're settling in or investing, this well-maintained home offers comfort, convenience, and lasting value. (id:42336)
RE/MAX River City
88 Wahstao Cr Nw
Edmonton, Alberta
Beautifully Renovated 4-Bedroom Home in Oleskiw – Walking Distance to Synagogue. This 2,300 sq. ft. home in the prestigious community of Oleskiw offers the perfect blend of space, comfort, and location. It features 4 generous bedrooms upstairs, including a primary suite with a walk-in closet and ensuite. The main floor is designed for both everyday living and entertaining, with a bright living room, cozy family room, formal dining room, eat-in kitchen, half bath, and convenient laundry. The finished basement extends your living space with a rec room, office, full bathroom, and a relaxing sauna. Extensive renovations nine years ago brought a new roof, kitchen, bathrooms, flooring, and custom window coverings. More recent upgrades add to its value and peace of mind, including new landscaping with a patio, pergola, fire pit area, as well as new siding & insulation( 2023), furnaces(2023), hot water tank(2024), and sump pump(2025). (id:42336)
RE/MAX Excellence
7420 187 St Nw Nw
Edmonton, Alberta
This bright and spacious 4-bedroom plus den bi-level is the perfect blend of comfort and convenience! Located in a quiet, family-friendly neighborhood, it offers 3 bedrooms on the main floor, including a primary bedroom with a private 2-piece ensuite. The fully finished basement features a large recreation room, additional bedroom, den, and a dedicated laundry room. Enjoy the outdoors on your double-tiered deck overlooking a fully fenced backyard with back lane access. Just steps from schools and parks—everything your family needs is right here! (id:42336)
RE/MAX Excellence
#147 & 145 5427 Hwy 633
Rural Lac Ste. Anne County, Alberta
Four-Season Retreat at Lake Isle – Dual Lot with 3-Bedroom Mobile! Looking for the perfect year-round escape or affordable lake living? This rare dual-lot property at Lake Isle, Alberta offers endless potential! Nestled in a quiet, well-treed area just minutes from the lake, this property features an older 3-bedroom, 1-bath mobile home, ideal for weekend getaways or full-time living. Enjoy the convenience of an outdoor shower, a cozy firepit area, and plenty of space for RVs, guests, or future development. Whether you're sipping coffee in the back yard or roasting marshmallows under the stars, this is the place to relax and unwind. An addition on the back portion of the home is currently being used for storage space, but with some repairs, could be a 3 season room. Not included in square footage. Two titled lots for extra space or expansion & family. Fishing, boating, sledding in the winter. All at your doorstep. Don't let this opportunity miss you. (id:42336)
RE/MAX Preferred Choice
330 Rehwinkel Cl Nw Nw
Edmonton, Alberta
Cameo Park – developed by Brass III in the Rhatigan Ridge area. An oasis for you in this exclusive 18 + adult living, “not a condo”! You are going to love the secluded sunroom and deck! This freshly painted 1225 sq.ft half duplex bungalow is central air conditioned with 5 new appliances. Kitchen and baths were renovated in 2024. The main floor living and dining has vaulted ceilings with 3 skylights for natural light, tiled gas fireplace and glistening polished hardwood floors. Spacious primary bedroom has 3 piece ensuite, and walk-in closet. The second bedroom is also a good size. Also a 2nd - 3 piece bathroom on the main as well as washer and dryer. The basement is finished with one bedroom, flex space, 3-piece bath and an abundance of storage. The HOA fee covers lawn cutting and snow removal. There is also an underground sprinkler system. Your going to love the convenience of the front drive double attached insulated garage. Good access to shopping, restaurants, and Whitemud Freeway. (id:42336)
Logic Realty
1120 Hainstock Green Gr Sw
Edmonton, Alberta
Stunning EXECUTIVE bungalow in Edmonton's most sought after and prestigious golf course communities. This Kimberley built home is located on a quiet street steps to JAGARE RIDGE golf course. Step into elegance with a convenient and thoughtful floorplan. Main floor features 10 foot ceilings, pot lights, bright windows, speaker system, maple hardwood flooring, chef's kitchen with large island, granite countertops, modern backsplash, and walk through pantry to the mud room. Main floor laundry. Great room with linear fireplace, dining area with amazing views of the backyard. Primary suite has access to the deck, walk in closet, 5 piece ensuite complete with soaker tub and double shower with bench. 2nd bedroom/office completes the main level. West sunny backyard with a large deck, perennials, beautiful trees and mature landscaping. U/F basement is waiting for your design and could easily accomodate 2-3 more bedrooms. Double attached garage is heated with floor drain. Central A/C, water system and more. (id:42336)
Now Real Estate Group
18115 76 Av Nw
Edmonton, Alberta
Super Lymburn 2 story home( 1600sq ft) with 3 bedrooms up, 2.5 updated baths, reno'd quartz topped kitchen, fully finished basement and a heated detached double garage! Great deck and yard too! So much has been done from flooring and windows, kitchen and bathrooms. Just needs a family to enjoy and add their own touches. Huge garage and drive way apron so friends can park too. Public Transit for easy access for High School students and this home is close to the YMCA, Public Library, Shopping at Market Place at Callingwood or WEM. Easy access to the Whitemud and Henday too. Well located for everyone's needs. Come on Home!! (id:42336)
RE/MAX Excellence






