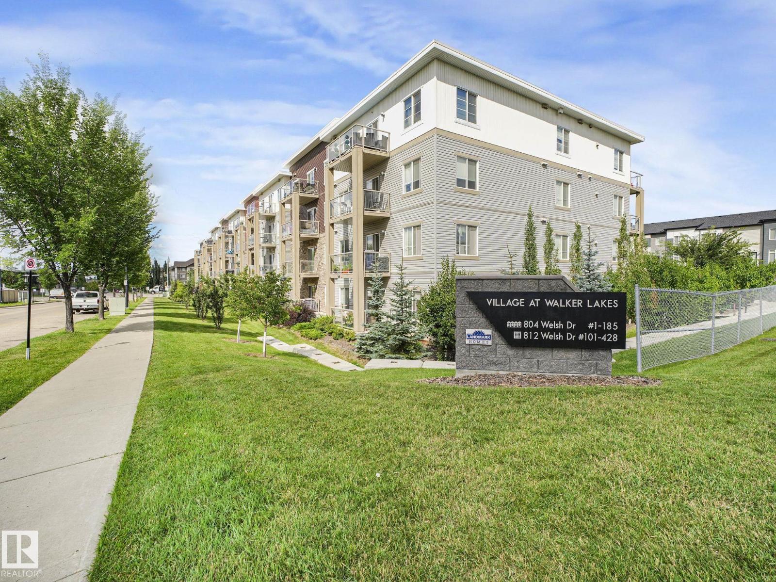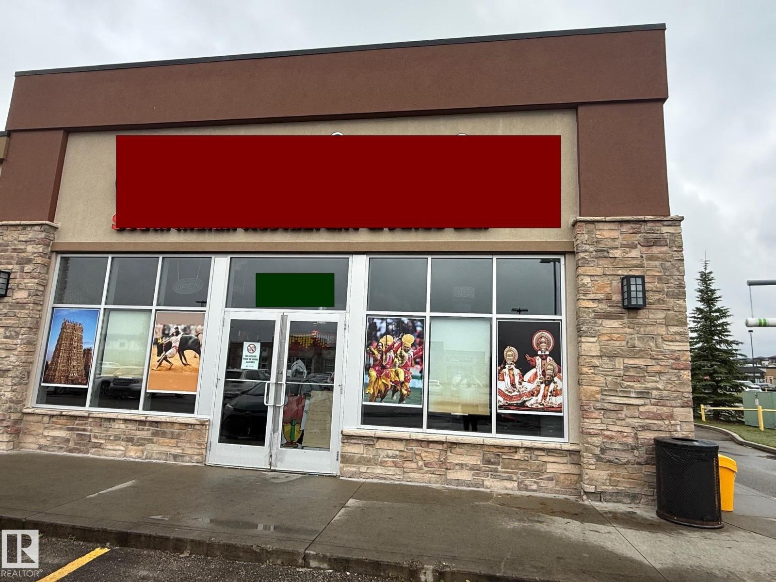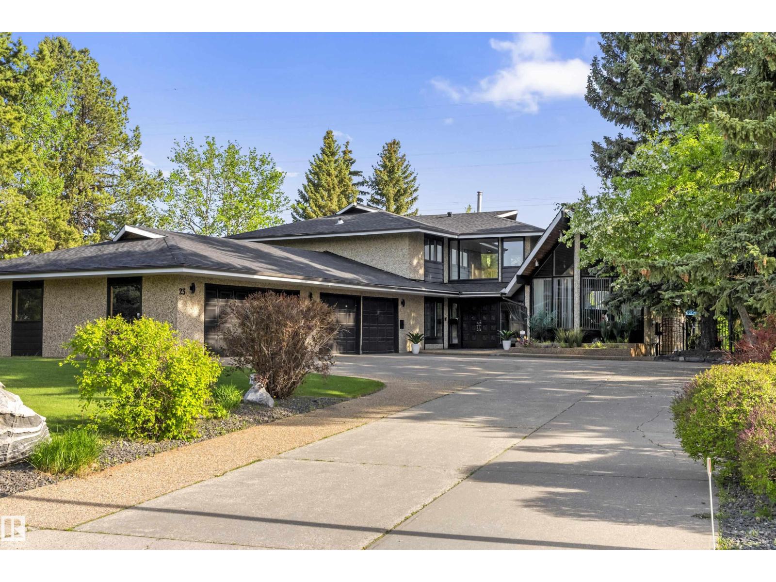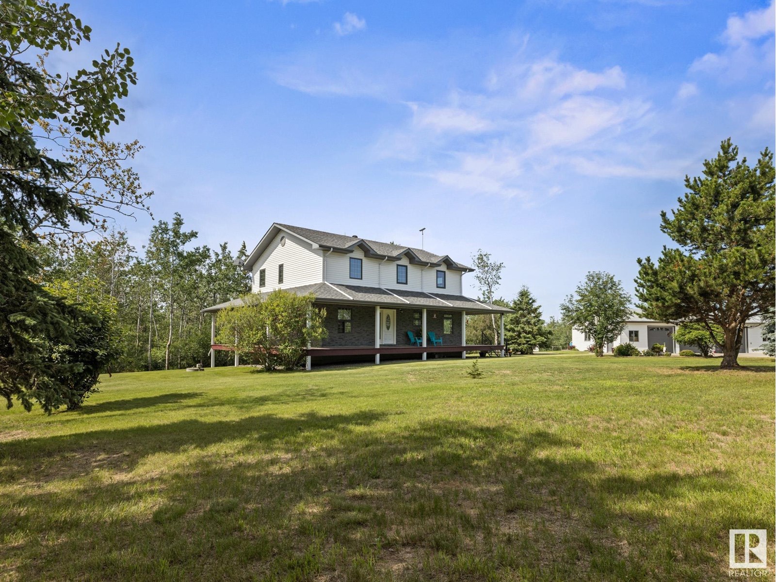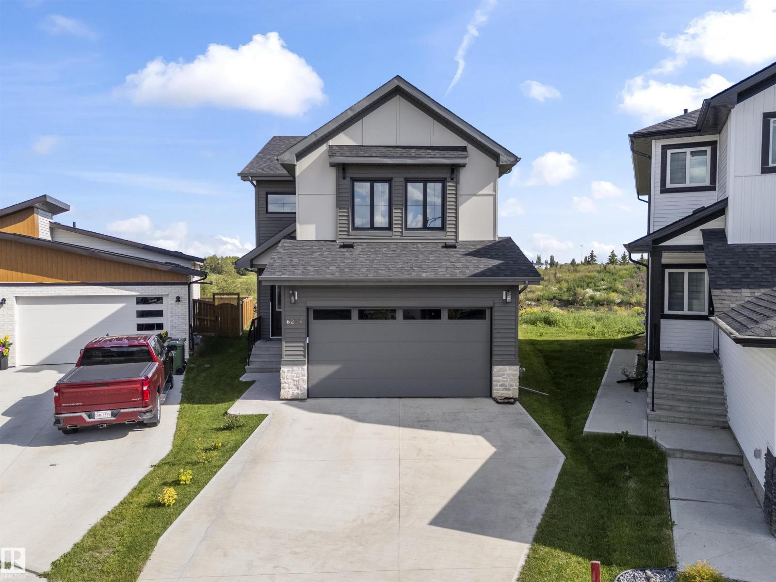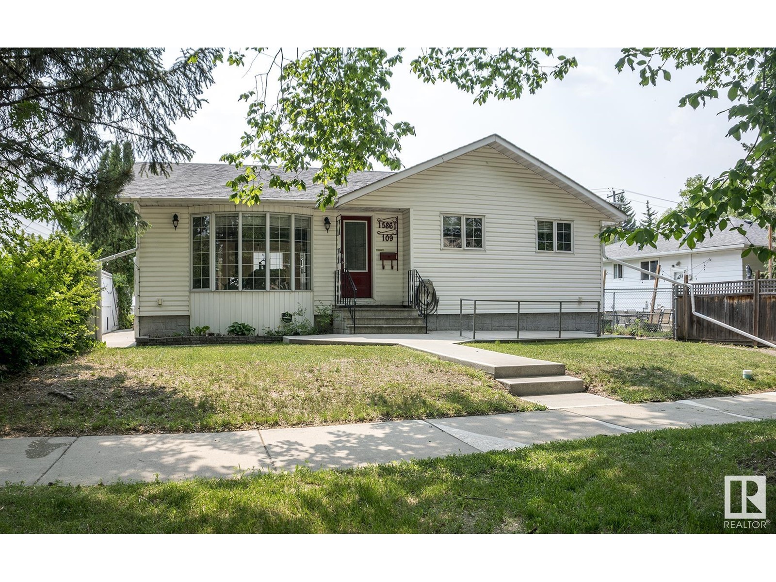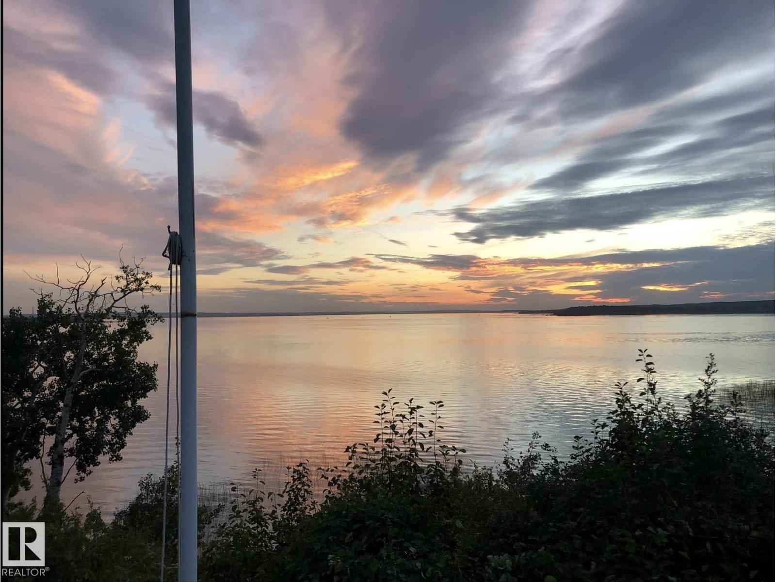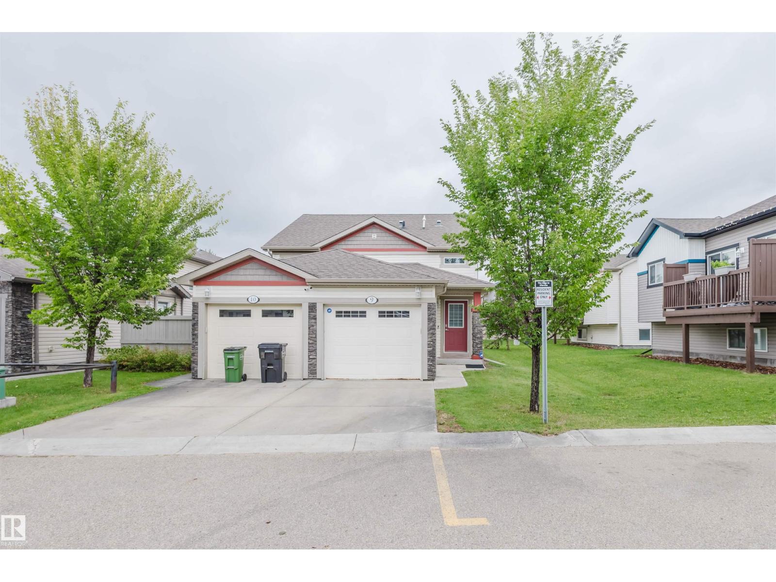#312 812 Welsh Dr Sw
Edmonton, Alberta
This bright and cozy corner unit offers a welcoming space filled with natural light from its many windows. Well-loved and well-maintained, it’s ideally located near shopping, walking trails, schools, and a bus stop just steps away. Enjoy the convenience of being only a short walk to the elevator, with your titled parking stall just as close—making day-to-day living a breeze. Built by Landmark, this home offers quality and comfort. (id:42336)
Maxwell Challenge Realty
416 Hermitage Rd Nw
Edmonton, Alberta
Welcome Home! FULLY RENOVATED 3 bedroom, 1.5 bathroom townhouse professionally remodelled from top to bottom in ready for immediate possession. Upon entrance you will instantly fall in love with the beautiful BRAND NEW KITCHEN with modern two-tone cabinets, quartz countertops, & UPGRADED stainless steel appliances with water dispenser & ice maker for everyday convenience. Guest bath & large living room with elegant designer accent wall complete the main floor. Upstairs you'll find 3 comfortable bedrooms & a 4 piece bathroom. FULLY FINISHED BASEMENT features laundry with NEW washer/dryer, office nook & spacious family room. QUALITY UPGRADES include NEW Vinyl plank flooring & carpet, NEW quartz countertops, FRESHLY PAINTED throughout with NEW trim & doors, NEW hardware, NEW fixtures, POT LIGHTS & much, much more. Tastefully & professionally redone. Well managed complex with LOW CONDO FEE & TWO PARKING STALLS. Close to schools, park, shops with easy access to LRT, Anthony Henday & Yellowhead. Shows 10/10! (id:42336)
Maxwell Polaris
Unknown Address
,
An exciting opportunity to own a restaurant in the most desirable location in South East Edmonton — right in the heart of the thriving Tamarack & Laurel communities. This is currently the only South Indian restaurant in this area this year, attracting a loyal customer base and enjoying steady foot traffic. Buyer can continue operating as a South Indian restaurant and leverage the existing clientele Or, with landlord approval, change the menu/concept to suit your vision With excellent visibility, strong community growth, and huge potential, this is a rare find for entrepreneurs and food lovers alike. (id:42336)
Century 21 Signature Realty
23 Westbrook Dr Nw
Edmonton, Alberta
Westbrook Estates, magnificent 1/2+ acre estate property with 1970 original home &1980’s add-ons. Situated on a quiet enclave uniquely fronts north to a serene 2-acre park with no neighbours directly in front or behind. The south facing back yard opens to nature with walking/ bike trails along the utility corridor just steps from Whitemud Creek Ravine. An exceptional opportunity to design & build your dream estate home on this fully developable lot with 100' frontage by 200' deep & 130' across the rear!! Existing home has value if for an extensive renovation likely requiring paring back to the studs. Rear of the home has an attached indoor 20' x 40'-foot swimming pool with up to 25' high vaulted ceiling. This amenity has long been unused / decommissioned and awaits restoration or demolition. The oversized 4 car garage would be perfect to build over top. The Derrick Golf & Winter Club, Snow Valley Ski Hill, the U of A and some of the top schools are only minutes away from this prestigious neighbourhood. (id:42336)
Century 21 Masters
20456 Twp Road 544
Rural Strathcona County, Alberta
Beautiful Treed, Private, Picturesque Country Acreage (19.08 Acres) 20 Min to Fort Saskatchewan & 25 Min to Sherwood Park. Immaculate 2073.25 sq. ft. Home Features: 5 bedrooms, 3 Bathrooms, Lg Entry, Triple Pane Windows, Chef’s Gourmet Kitchen W/SS Appliances, Dbl Ovens, Plenty of Cabinets & Counter Space, Island W/Eat Up Bar, Living Rm W/Soaring 17’ High Ceiling, & Cozy Gas Fireplace, Main Floor Laundry W/Sink & Deck Access, Main Floor Bedroom/Office, Lower Level W/Huge Rec/Games Rm, W/Lg Bedroom, 3Pc Bath, & Utility/Storage Rm. Landscaped, Park Like Yard W/24x56 4 Car Det Heated Garage W/220, Huge 44X54 Shop W/10” & 14” Overhead Doors & 18 Ceiling, Covered Wrap Around Deck, Huge Back Deck, Firepit Area, Sheds, Quad/Walking Trails Winding Through the Property, Many Huge Mature Trees, Perennials, Shrubs, & Plenty of Rm For a Lg Garden. Steel Entry Gate W/Long Winding Driveway. This property has Spectacular Scenery, Views, Seclusion, Abundance of Wildlife, & Endless Recreational & Business Opportunities. (id:42336)
Exp Realty
RE/MAX Excellence
#6205 6205 46 Av
Beaumont, Alberta
If looking in Beaumont dont miss this Situated on a HUGE PIE SHAPED LOT sits this stunning, FULLY Landscaped ,turn key home, This home is the perfect home for the growing family offering 3 bedrooms, bonus room and den. The main level finishes have been tastefully curated to bring a seamless design with beautiful flooring stretching the entire main level, upgraded plumbing and lighting. The main floor includes a huge living room with an electric fireplace, a nicely situated dining area that sits off the stunning kitchen that features a butlers walk though pantry, comes fully equipped with stainless steel appliances and complimented with quartz countertops. The upper level is where you will find the generous sized bonus room, a den perfect for the home office and 3 spacious bedrooms. The primary bedroom is absolutely stunning and features large windows, a walk-in closet and a spa-like ensuite fully equipped with a free standing tub, custom shower and his and her sinks. The home includes spacious garage . (id:42336)
Maxwell Polaris
18204 94 St Nw
Edmonton, Alberta
Step into luxury with this stunning 7-BEDROOM, 4-BATH home offering style, space, and serious versatility! The open-concept main floor features a gourmet kitchen with sleek quartz counters, elegant cabinetry, and a separate SPICE KITCHEN perfect for culinary adventures. Soaring 18ft ceilings and a striking electric fireplace elevate the great room making it perfect for entertaining while the main-floor office/bedroom and full bath offer flexibility. Upstairs, discover 3 bedrooms, laundry, a bonus room, and a dreamy primary suite boasting a raised ceiling and complete with a spa-like 5-piece ensuite and massive walk-in closet. The fully LEGAL 2-BEDROOM WALKOUT BASEMENT SUITE with separate entrance and fully equipped with all appliances is occupied by a quiet young family for great MORTGAGE HELPER rental income. Has finished garage with gas line, triple-pane windows, 9ft ceilings, alarm system, fully landscaped, and designer lighting and window coverings throughout. A must-see masterpiece! (id:42336)
Blackmore Real Estate
15861 109 Av Nw
Edmonton, Alberta
Discover this beautifully updated Mayfield home! Beautiful granite island, Stainless steel appliances, Ceramic tile and hardwood floors, complemented by elegant crown molding. Three spacious bedrooms on main floor with a laundry area, and a 3-piece bathroom with a walk-in shower for comfort and convenience. An open-ceiling addition with wood stove and a four-season sunroom with a hot tub! Finished Basement featuring a modern bathroom, a full kitchen, and laundry. Situated across from Mayfield Elementary, with majestic elm trees lining the streets New: Electrical panel, High efficiency furnace, sewer line, concrete front patio and side walks. Enjoy outdoor living with a shaded gazebo, paved patio, garden beds. Double heated garage, extended tool shed, plus extra parking for vehicles. Close to major shopping centres, restaurants, and entertainment. Just 10 minutes to West Edmonton Mall, 15 minutes to the University of Alberta and White Avenue, and 15 minutes to Downtown Edmonton. (id:42336)
Comfree
9 Gibbons Av
Rural Parkland County, Alberta
Lakefront Paradise – Renovated Bungalow with Private Beach & Boat House Escape to your own private retreat with this beautifully renovated lakefront bungalow, perfectly positioned to take in stunning panoramic views. Enjoy exclusive access to your own sandy private beach, complete with a boat house for all your water toys. The home features modern upgrades throughout, 3 bedrooms up, 2 1/2 bathrooms, reverse osmosis water system and a brand-new septic system, while retaining that cozy lakehouse charm. A stunning wood burning fireplace encapsulates the main living area. Downstairs you will find a nice relaxing rec room and bunk beds, perfect for teenagers, and another bathroom. A spacious living area above the detached garage offers the perfect guest suite or studio and features its own septic tank and running water. Whether you’re relaxing on the deck, launching a kayak, or unwinding by the water’s edge, this property offers unmatched privacy, breathtaking scenery, and year-round enjoyment. (id:42336)
RE/MAX Professionals
20 Aldridge Cr
Sherwood Park, Alberta
This 2-storey walk-out is situated in a cul-de-sac close to the lake and trails, with views overlooking Emerald Hills Park & ABJ fields! The home is over 2559 sq.ft. with an open plan and great natural light, hardwood flooring and an upgraded finishing package. The living room features a n/g fireplace with a seamless blend into the kitchen and dining areas. The contemporary kitchen has granite counters, s/s appliances , massive island with seating and easy access out to the large deck overlooking the yard. On this level you will also find a walk-through pantry, den and powder room. Upstairs, the spacious bonus room with abundant windows awaits - movie nights are perfect up there. There are 3 bedrooms on the this level, a full 4-piece bath and laundry room. The primary suite is spectacular with dual closets and a 5-piece ensuite including a tiled shower and soaker tub, The lower level is also f/f with 4th bedroom, large rec room and full 3-piece bath. Fully-landscaped + fenced = beautiful home! (id:42336)
RE/MAX Real Estate
#9 6520 2 Av Sw
Edmonton, Alberta
A MUST SEE in The Edge at Ellerslie.. With very low condo fees, this fantastic upper level end unit shows off its modern open design and comes with high ceiling throughout. This unit comes with 2 bedrooms & 2 full bathrooms is perfect for a first time home buyer or investor. The spacious kitchen with stainless steel appliances and ample counter space open graciously into the dining and family room area. Enjoy your privacy on the huge deck as you entertain with family or friends. Close to parks, walking trails, schools, shopping and all other major amenities (id:42336)
Mozaic Realty Group
#204 10909 103 Av Nw
Edmonton, Alberta
Prime location! Stylish 907 Sq.Ft. 2nd-floor condo close to shopping, restaurants, LRT, buses, Grant MacEwan & U of A. Featuring a modern open layout with bedrooms conveniently separated by the living area. The primary bedroom boasts a 4-piece ensuite & walk-in closet; the second bedroom directly connects to a 3-piece bath. Sleek kitchen with granite counters, under-mount sink, glass tile backsplash & pantry. Fresh colour scheme, laminate floors, updated trim and more. Enjoy in-suite laundry, air conditioning, stainless appliances, and a gas line for your BBQ—superior soundproofing & fire safety with 8 concrete walls. The main-floor fitness room is titled Underground Parking (Unit #58). Massive 400 Sq.Ft. balcony—perfect for entertaining friends & family! (id:42336)
Maxwell Devonshire Realty


