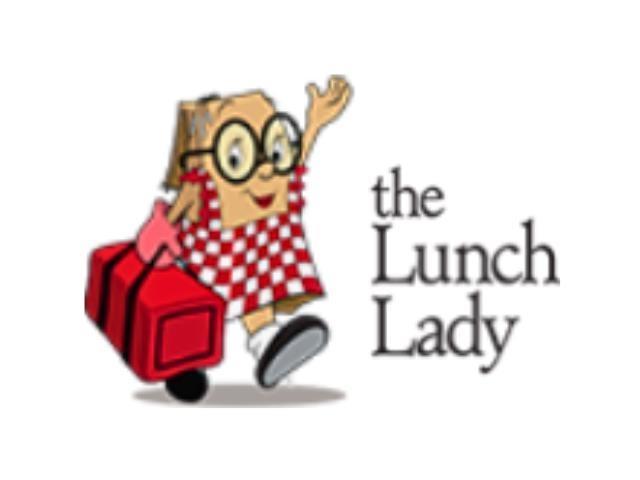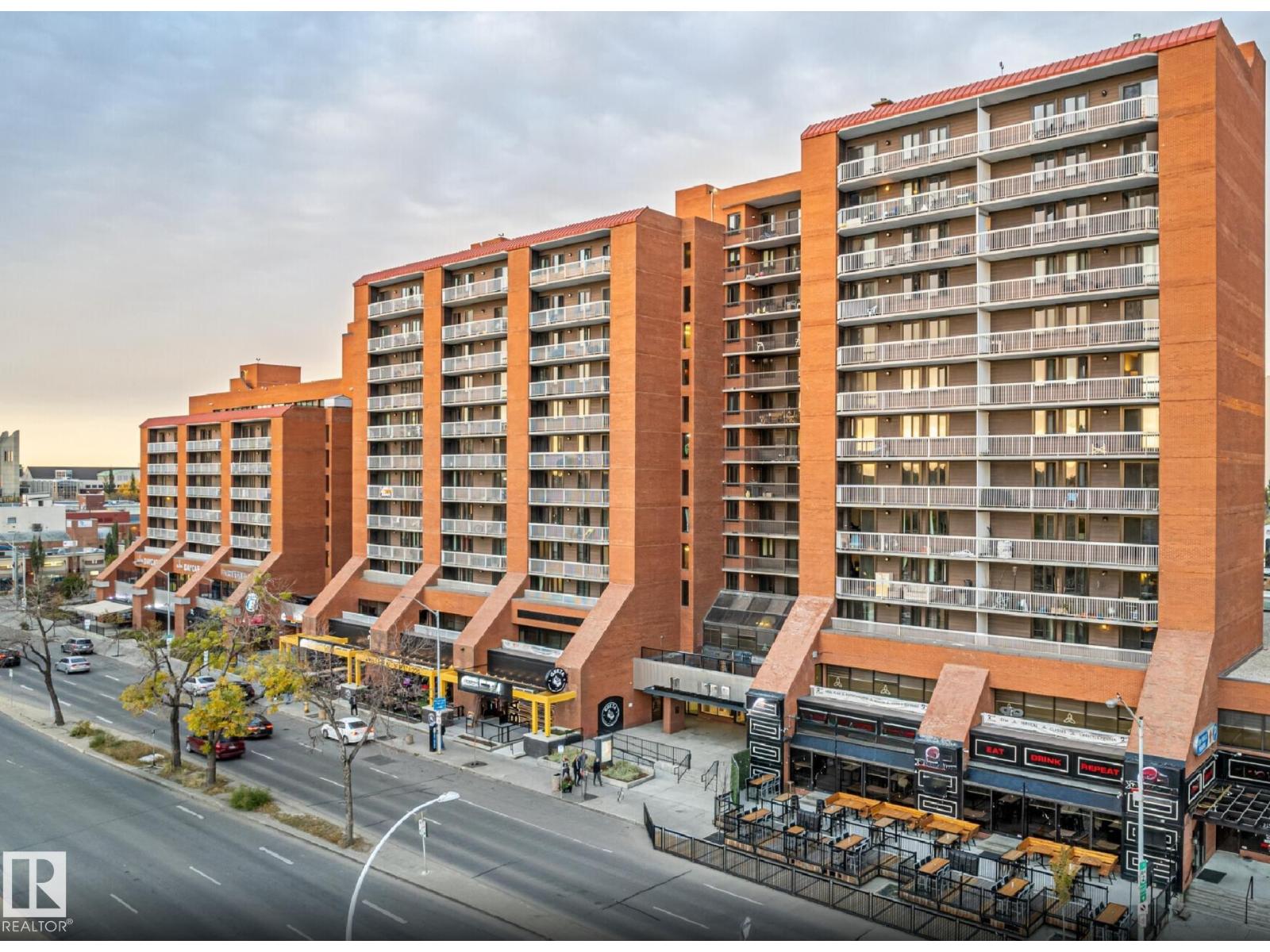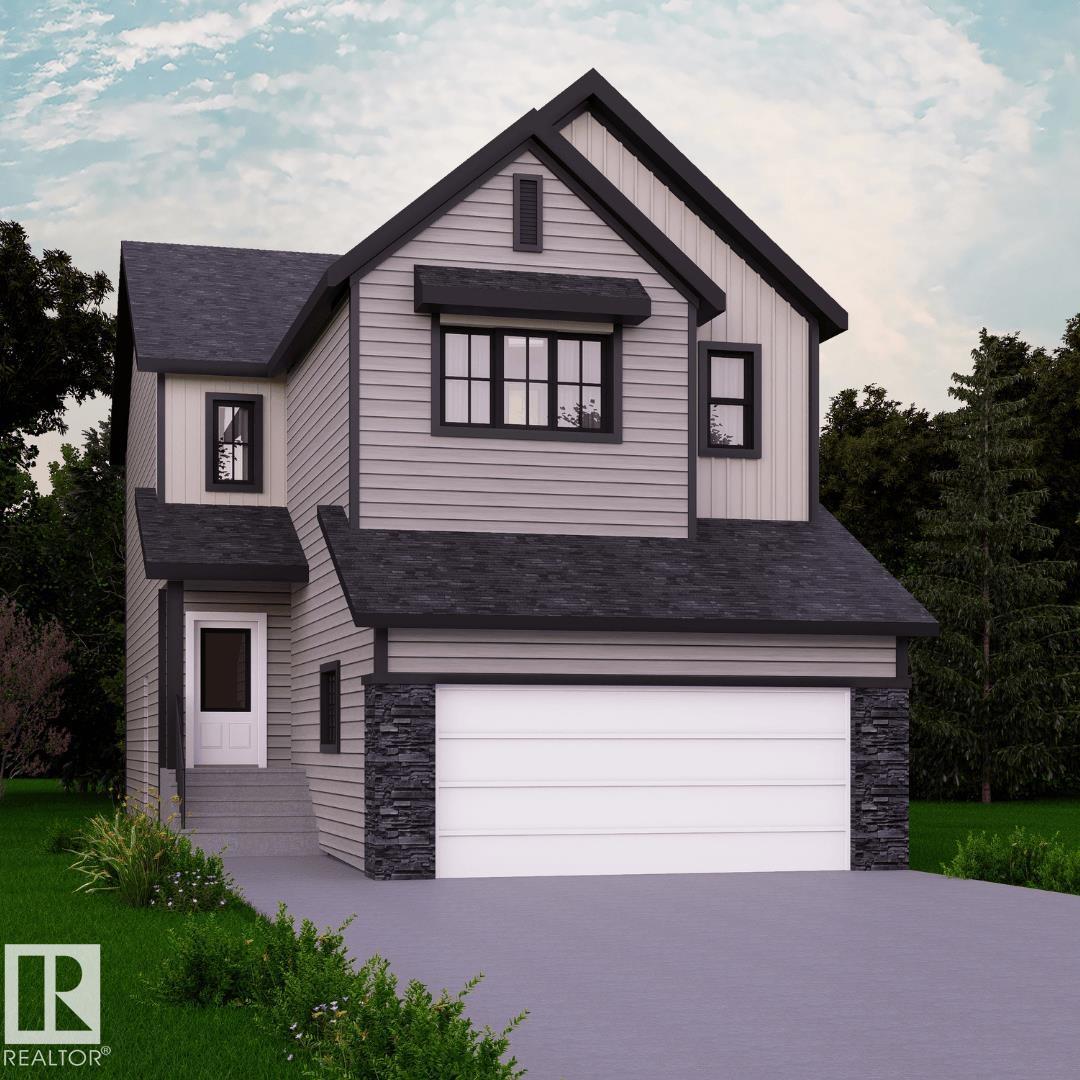1123 Aspen Dr W
Leduc, Alberta
Seeking an affordable home? What about an O/S Garage? Located in Aspen Creek, this beautiful Dbl wide home has open concept with Lrg kitchen area, corner pantry, tons of cupboards, newer stainless appliances, brand new laminate flooring in the entire home, plus very spacious living room, this is a nice, classy home! The dining area is spacious, also at the side door is an additional pantry setting, plus a HUGE enclosed laundry, enough room for a lrg deep freeze if you choose. The primary bedroom is amazing, you can fit all your king size furnishings with TONS more space, walk in closet, huge ensuite/corner jetted tub. It's huge! A second spacious bedroom, which can also be used for an office, plus 4pc main bath. Outside is a raised deck and an oversized 2 car garage which is heated and insulated with lots of lighting. Quiet community with walking paths near by. Come check it out! (id:42336)
RE/MAX Real Estate
#412 12408 15 Av Sw
Edmonton, Alberta
TOP FLOOR UNIT with 10 ft ceilings. This unit offers 2 large bedroom and 2 full bathrooms. Natural wood kitchen cabinets and granite countertops and upgraded appliances. Large living room with a gas fireplace. Huge balcony overlooking park. Air conditioned cool unit. Underground parking and storage. This building is 18 plus. Enjoy steam room, gym, sauna, guest suite. (id:42336)
RE/MAX River City
Unknown Address
,
Rare opportunity to take over multiple year Top 10 Award Winning Franchise Location. Focusing in Daycares, Shelters, and Schools across the city, income is very stable. This opportunity consists of both of the territories available in the City of Edmonton, a value of approximately $50,000 in franchise fees alone. The Lunch Lady is the only hot food delivery universal lunch program available in Edmonton. Franchise has been in Edmonton for 20 years, with current ownership for the last 10. Asset sale that contains fully operational commercial kitchen. Online ordering through Healthy Hunger and LunchBox websites. The Lunch Lady was founded in 1993. With no cafeteria service available in most Canadian elementary schools, Ruthie Burd recognized an opportunity to help busy parents by providing them with a convenient and healthy alternative to packing school lunches. Today, The Lunch Lady has grown across Canada through a network of franchise partners, programs exist in over 150 local communities. (id:42336)
Maxwell Polaris
#193 51110 Rge Road 214
Rural Strathcona County, Alberta
Tucked away on a peaceful pie-shaped lot in Verden Place, this unique A-frame 2-storey with a fully finished walkout basement offers the ultimate blend of privacy and charm. Enjoy soaring vaulted ceilings and floor-to-ceiling windows that flood the main floor with natural light. The kitchen has been tastefully updated and opens into a spacious dining area—perfect for family gatherings. Two large bedrooms, a renovated 4pc bath, main floor laundry, and a cozy living room complete the main level. Upstairs, the loft-style primary suite features a huge walk-in closet and a beautifully renovated ensuite. The walkout basement offers a warm family room, flex space, and a utility/workshop area. Recent updates include: furnace & A/C (2022), dishwasher (2025), deck, and septic system (2017). With serene tree-lined surroundings, a firepit, gazebo, RV parking, and only 15 minutes to Sherwood Park, this well-maintained property is move-in ready and made for relaxing country living. (id:42336)
Century 21 Masters
16756 60 St Nw
Edmonton, Alberta
Beautiful open concept 2 Story Home with a stamped concrete driveway. Hardwood flooring, with warming porcelain tiles on the main floor including kitchen and front entry. Large dark stained maple kitchen. Very large master bedroom features ensuite with jacuzzi, large shower, double sinks, and toilet. Upper floor laundry room with lots of counter space. Iron railings on staircase. Tasteful light fixtures throughout. Separate side entry to the fully finished basement with Kitchen, 2 bedrooms, large storage area, and spacious family room. Back yard is fully landscaped with a large deck off the dining room, and concrete patio below. (id:42336)
Initia Real Estate
#206 10145 109 St Nw
Edmonton, Alberta
High-exposure second-floor space in the heart of Downtown Edmonton, ideally suited for office or institutional use. Located at the prominent corner of 102 Avenue NW and 109 Street NW, this 14,472 SF unit offers a flexible, move-in-ready layout featuring a reception area, multiple private offices, open workspaces, meeting rooms, kitchen, and washrooms. Formerly an educational facility, the space is well-suited for training centres, professional offices, schools, or colleges. Surrounded by residential towers, office buildings, and popular restaurants. (id:42336)
RE/MAX Real Estate
18842 29 Av Nw
Edmonton, Alberta
The Uplands at Riverview provides a lively lifestyle unlike any other in West Edmonton. A community-built with your kids in mind, enjoy the benefits of outdoor and indoor recreation. With over 1470 square feet of open concept living space, SIDE ENTRANCE the Soho-D from Akash Homes is built with your growing family in mind. This duplex home features 3 bedrooms, 2.5 bathrooms and chrome faucets throughout. Enjoy extra living space on the main floor with the laundry room and full sink on the second floor. The 9-foot ceilings on main floor and quartz countertops throughout blends style and functionality for your family to build endless memories. PLUS a single oversized attached garage & $5000 BRICK CREDIT! PICTURES ARE OF SHOWHOME; ACTUAL HOME, PLANS, FIXTURES, AND FINISES MAY VARY & SUBJECT TO AVAILABILITY/CHANGES! (id:42336)
Century 21 All Stars Realty Ltd
#60 2032 Hwy 622
Telfordville, Alberta
WOW 1.87 acres in Telfordville. Beautiful spot to build your acreage home. Rolling land in the sub-division. There is a small cabin on the property with power run to it (currently turned off) , a well, shed and out house. Strawberry creek running along the back side of the property. (id:42336)
Maxwell Heritage Realty
19415 26 Av Nw
Edmonton, Alberta
(NOT A ZERO LOT!!) The Uplands at Riverview provides a lively lifestyle unlike any other in West Edmonton. A community-built with your kids in mind, enjoy the benefits of outdoor and indoor recreation. With over 2100 SQFT this single-family home The Fulton features a SEPARATE ENTRANCE, open to below concept, double car garage, 3 bedrooms, 2.5 bathrooms including 5 pc ensuite and chrome faucets throughout. Enjoy extra living space & den on the main floor with the laundry room on the second floor. The 9-foot ceilings and quartz countertops throughout blends style and functionality for your family to build endless memories. **PLEASE NOTE** PICTURES ARE OF SHOW HOME; ACTUAL HOME, PLANS, FIXTURES, AND FINISHES MAY VARY AND ARE SUBJECT TO AVAILABILITY/CHANGES; HOME IS UNDER CONSTRUCTION. COMPLETION EST WINTER 2025/SPRING 2026!! (id:42336)
Century 21 All Stars Realty Ltd
19424 26 Av Nw
Edmonton, Alberta
(NOT A ZERO LOT!!) Welcome to the Jayne by Akash Homes, a 1,939 sq ft home located in the The Uplands at Riverview.This beautifully designed home features 9’ ceilings, laminate flooring, a main floor den, and a separate side entry. The chef-inspired kitchen offers quartz countertops, ample cabinetry, and flows seamlessly into the open-concept great room with an electric fireplace and a spacious dining area that opens to a rear pressure-treated deck. Upstairs, enjoy a large bonus room, convenient second-floor laundry, and three generously sized bedrooms. The primary suite is a private retreat with a walk-in closet and a stylish ensuite. Perfect for families and future rental potential—this home offers both function and flexibility in a thriving west-end community. Additionally, this home offers a SIDE ENTRANCE, double attached garage and $5K CREDIT to THE BRICK! **PICTURES ARE OF SHOWHOME; ACTUAL HOME, PLANS, FIXTURES, AND FINISHES MAY VARY & SUBJECT TO AVAILABILITY/CHANGES WITHOUT NOTICE! (id:42336)
Century 21 All Stars Realty Ltd
6260 175 Av Nw
Edmonton, Alberta
Located in the vibrant community of McConachie, this stylish 2-storey home offers a thoughtfully finished basement and beautifully landscaped yard designed for low-maintenance living. The basement features a spacious recreation room, an additional bedroom, and a second kitchen—perfect for multi-generational families or extra living space. Inside, the main level impresses with luxury vinyl plank flooring, an open-concept layout, and a bright, modern kitchen complete with quartz countertops, soft-close cabinetry, and a functional island with a flush eating ledge. The upper floor includes a cozy loft, convenient laundry area, and a spacious primary suite with a large walk-in closet. Situated near parks, schools, public transit, and with easy access to Anthony Henday Drive, this home combines comfort, style, and a convenient north Edmonton location. Still covered under builder’s 10-year warranty for added peace of mind. (id:42336)
Maxwell Polaris
1632 65 St Sw
Edmonton, Alberta
Available August 1st – Welcome to this beautiful main-floor unit in a half duplex located in the sought-after Walker community! This pet-free home features a bright and open layout, perfect for comfortable living. Enjoy the convenience of a single attached garage and easy access via paved roads. The home boasts a fully fenced and landscaped yard, ideal for outdoor enjoyment. Please note: this rental is for the main floor only; basement not included. Located in a quiet and family-friendly neighborhood, you're just minutes from Walker Park, shopping centers, schools, and public transit. Quick access to Ellerslie Road and Anthony Henday makes commuting a breeze. This home is a fantastic option for professionals or small families seeking style, convenience, and comfort in a great location (id:42336)
Kairali Realty Inc.













