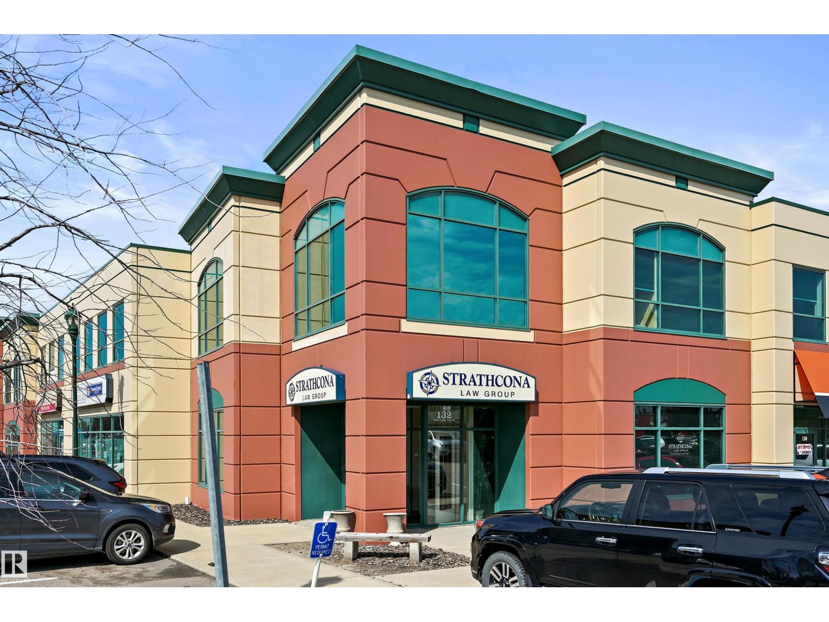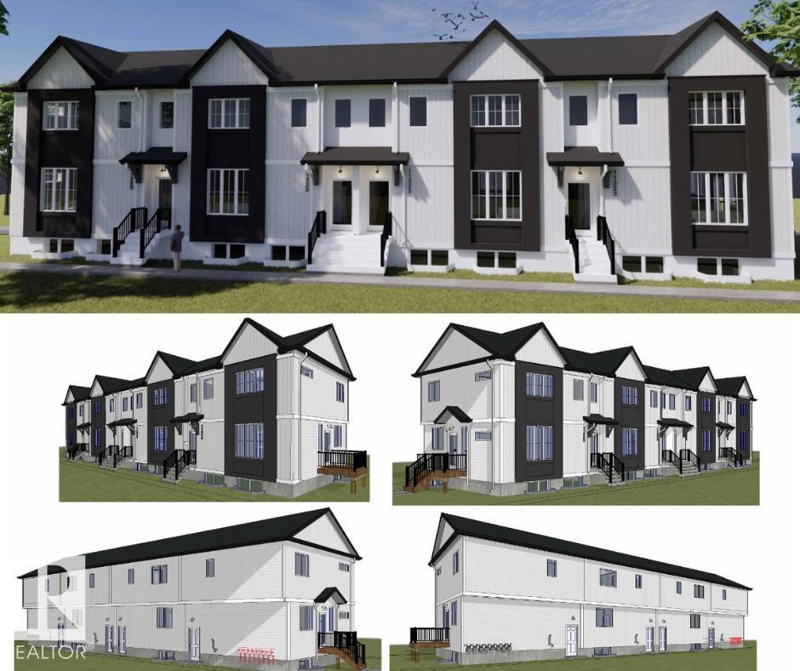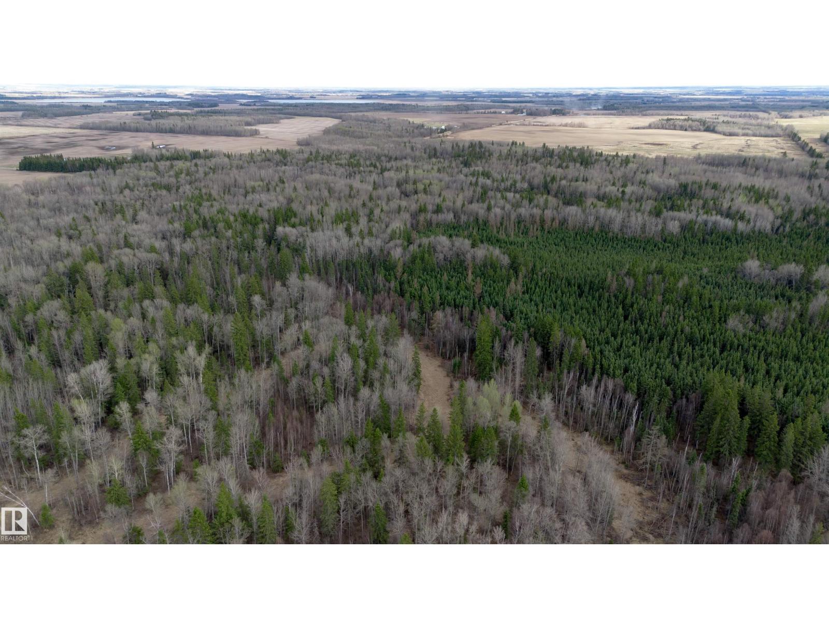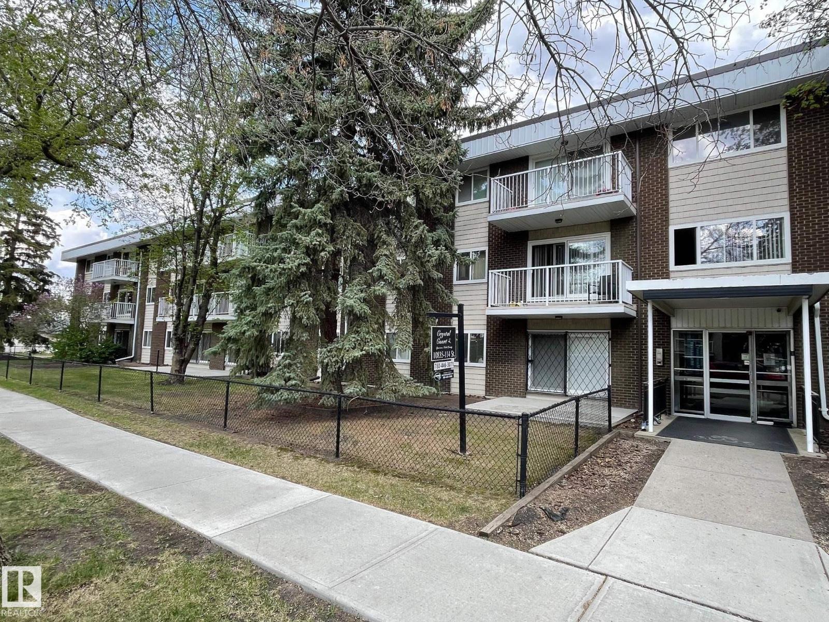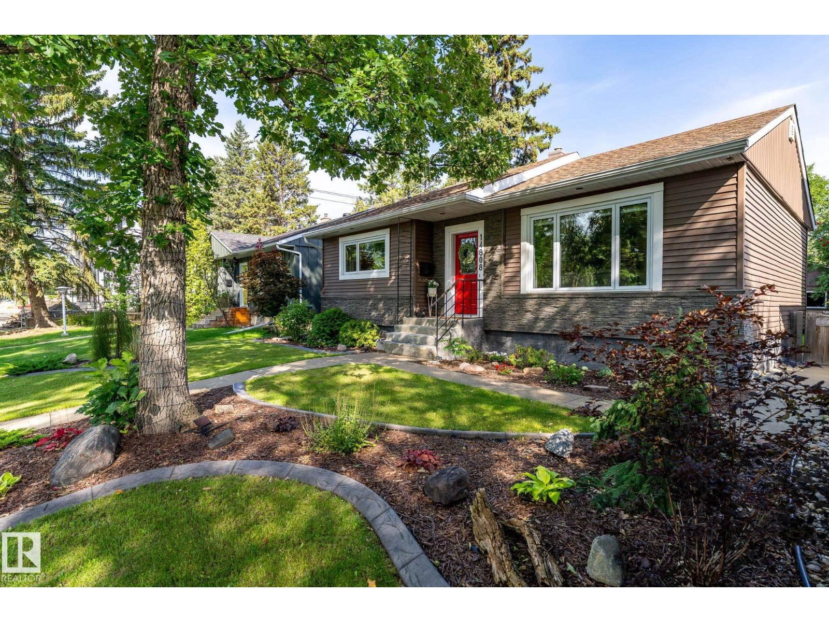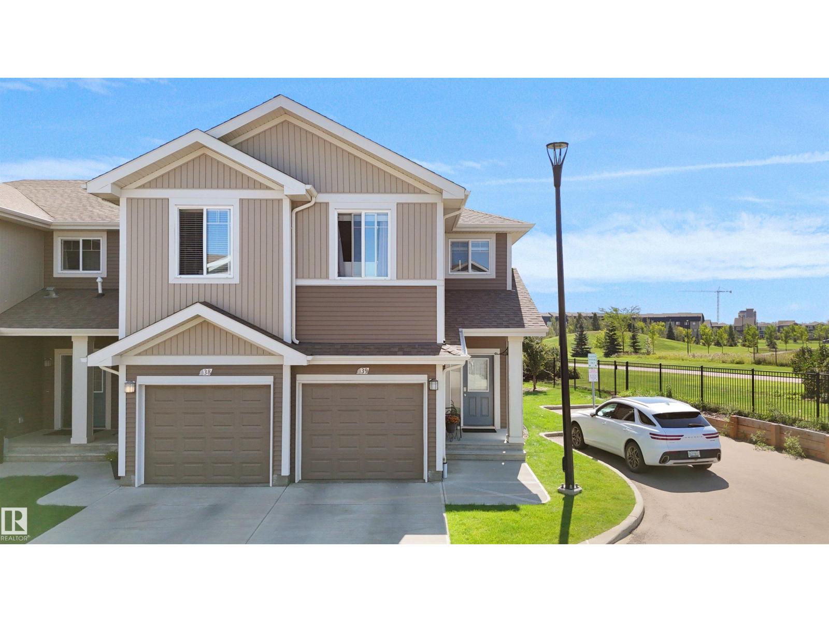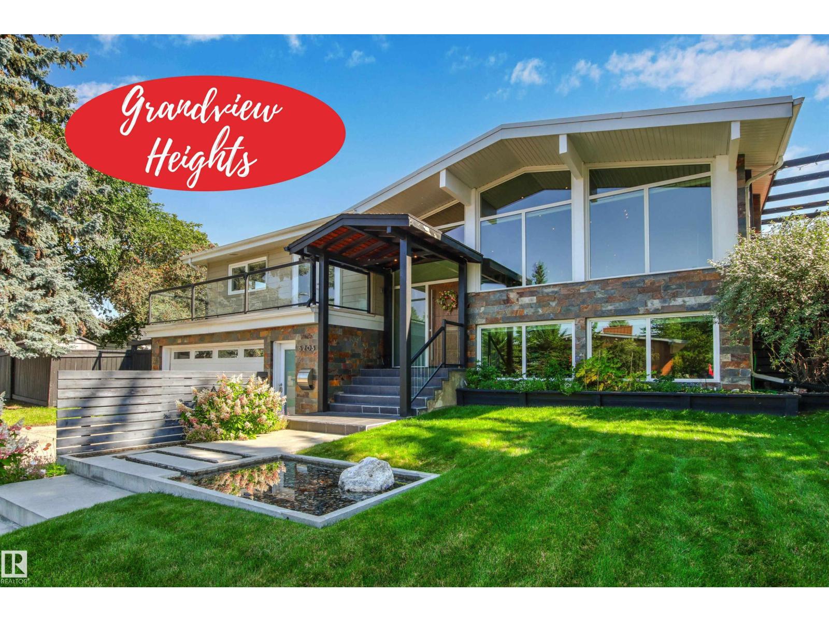#17 26120 Twp Road 511
Rural Parkland County, Alberta
Welcome to Devonridge Estates! This private, gated, just over 3 Acre property is fully fenced in, offers a beautiful blend of both cleared spaces and treed coverage for your new home with Massive INDOOR POOL, and attached NANNY / SECONDARY SUITE! Built into the hillside as a walkout home amassing a total of over 7000 SQ FT, this completely one of a kind estate is the country retreat you've been searching for, and less than 10 minutes from City of Edmonton amenities. Key highlighhts to note are the full sized heated indoor pool with sauna and 10 person hot tub, full nanny suite with kitchen , bedroom, living room, and bathroom, 3 Acres of fully fenced and enclosed land, a quad or bike path cleared, and multiple other clearings for recreational use, OVERSIZED heated TRIPLE GARAGE, UPGRADED ELECTRICAL, newer roof, furnaces, pool heater and pump, HRV, the list goes on this home has seen massive investment. Awaiting your finishing touch on the cosmetic end and with a few other updates this home is remarkable. (id:42336)
RE/MAX Elite
3941 38 St Nw
Edmonton, Alberta
Rare find: Newer, rebuilt, spacious three-bedroom, two-story townhouse with a single attached garage. The main floor features a spacious living room with an electric fireplace, a formal dining room area, and a half bath. The kitchen features stainless steel appliances and a breakfast nook, complete with patio doors that lead to the deck. The second floor features the primary bedroom, complete with a 4-piece en-suite and a walk-in closet, as well as two more good-sized bedrooms and a full bath. The skylight in the hallway and the open basement features large windows, a high-efficiency furnace, and a hot water tank, as well as rough-in plumbing for a washroom. Locally managed Complex Low Condo fee $250! (id:42336)
Bermont Realty (1983) Ltd
22919 80 Av Nw
Edmonton, Alberta
Welcome to the Entertain Impression 20 by award-winning builder Cantiro Homes, located in the sought-after west Edmonton community of Rosenthal. Backing onto scenic green space, this SW-facing 3-bedroom, 2.5-bath home is thoughtfully designed for stylish hosting. The main floor offers a bright, open-concept layout with a centrally located kitchen and oversized 10-ft island connecting the dining and living areas—perfect for entertaining. Upstairs, enjoy a spacious central bonus room ideal for movie nights, game days or relaxing. The primary suite features a walk-in closet and elegant ensuite with dual sinks, tiled shower and freestanding tub. Notable features: heritage-style exterior, Nordic interior palette, modern glass railing, linear tiled fireplace, and SIDE ENTRY for future basement development. Includes Whirlpool kitchen appliance package. Steps from Rosenthal’s trails, spray park and playgrounds. (id:42336)
Andrijana Realty Group
7013 Cardinal Wy Sw
Edmonton, Alberta
NO CONDO FEES!! If you’ve been looking for an Immaculate, Clean & Affordable Family Home, your search is over! Your New Home features 3 Bedrooms, 3 bathrooms including en-suite with Walk-in Closet (Plus rough-in for full bath in the basement). Enjoy an abundance of Natural Light which floods the Living/Dining/Kitchen Area from your South Facing back yard (fully fenced). A quick and easy commute to Nisku, Airport and The Henday. Don’t miss out on Your New Home…a quick possession is available. Some photos have been virtually staged. (id:42336)
Maxwell Devonshire Realty
8219 227 St Nw
Edmonton, Alberta
Welcome to the Family Thrive 22 by award-winning Cantiro Homes—a haven for the modern family. Situated on a rare double-wide lot beside the GREENWAY in west Edmonton’s desirable Rosenthal, this 3-bed, 3-bath home balances space, comfort, and flexibility. The main floor offers a full bath and den—ideal for guests, multi generational living, or a home office. The open layout connects the living room, dining area, and kitchen—perfect for prepping meals or helping kids learn to cook. Upstairs, large secondary bedrooms with walk-in closets give teens room to grow, while the rear family room is perfect for movie nights. Enjoy the convenience of upper laundry and stylish iron spindle railing. Flooded with natural light from 6 extra side windows, plus a SIDE ENTRY for future basement development. All just steps to Rosenthal’s trails, spray park, and playgrounds—a community built for connection. (id:42336)
Andrijana Realty Group
5312 57 St
Cold Lake, Alberta
Welcome to this exceptional large vacant lot, spanning an impressive 705 square meters, with the perfect zoning in place to build a remarkable Duplex. Located in a prime neighborhood, this lot offers an incredible opportunity for developers, investors, or anyone seeking to create their dream home. The lot is strategically situated, boasting easy access to various amenities, making it an ideal location for families and individuals within walking distance to schools, playgrounds, shopping and restaurant's. One Water service, is already available on the property, streamlining the construction process for the prospective Duplex. Additionally, the presence of a sewer line ensures a hassle-free connection to the sewage system. Prime zoning, convenient access to essential amenities, and the potential to build a stunning Duplex, this property truly offers the best of both worlds – the promise of a dynamic lifestyle and the serenity of a welcoming community. (id:42336)
Coldwell Banker Lifestyle
#149 3400 48 St
Stony Plain, Alberta
Welcome to #149, 3400 48 Street in Meridian Meadows—a peaceful retreat just west of Edmonton where nature and neighborhood charm blend beautifully. This serene community features tranquil ponds, fountains, lush parks, and picnic spots often visited by local wildlife. Built in 2001, this spacious 2-bedroom, 2 full bathroom home offers a bright, open-concept layout with large windows that fill the space with sunlight. The primary bedroom includes a full ensuite and room to personalize your sanctuary. Step outside to a fully fenced backyard—ideal for pets, summer gatherings or bond fires. A garden shed adds storage, while the sunlit deck invites morning coffee or evening barbecues. A private garage provides added convenience and security, rounding out this thoughtfully designed home that offers both space and serenity. (id:42336)
Exp Realty
473025 Range Road 262
Rural Wetaskiwin County, Alberta
ATT HORSE LOVERS!! Located 20 min to Airport, this updated country home is in a Private Setting & has it all; Craftsmanship, Comfort, and Timeless Western Charm! Equestrian-ready & Hobby farm friendly, the 6 Acre property includes a 2 car garage, 20x45 Hip Roof Barn w/open loft, Pro built outdoor Riding Arena w/ sand base footing, new well pump, new septic mound, perimeter fencing/corrals, Round Pen & Alleyway, 2 Auto Waterers (1 is geothermal) 14x40 Horse Shelter. Welcoming you around the Dbl Wall Brick House is a Hot Tub on solar panel system (no heating bills!), Koi fish pond, mature Apple, Blue & Colorado Spruce, Lilacs, RV Pad or Outdoor Patio w/NG & Pwr. Inside the 5 bdrm, 2 Bthrm, 2000+ sq ft Home, history & modern convenience unite, w/ quartz counters, marble back splash, high end appliances, white oak floors & trim, a Fisher Wood Stove, too many updates to mention (see priv remarks). There is a Separate Ent. to the unfinished Basement, ready for your personal design. Pride of Ownership Reflect (id:42336)
RE/MAX Real Estate
52316 Rge Rd 274
Rural Parkland County, Alberta
Discover the charm of rural living with this beautifully maintained acreage, ideally located just 7 minutes south of Spruce Grove and Stony Plain. Enjoy the tranquility of country life with the convenience of nearby schools, shopping, and entertainment. Situated on 4.69 fully fenced acres, this cozy 1,455 sq ft, one level home with a spacious crawl space basement was renovated in 1996, including a well-designed addition. The property is packed with extras: Heated double detached garage, 16x36 workshop with carport, fenced dog run, new septic field (2010), new well and hot water tank (2020), Mature trees offering privacy from the road and neighbors, Lockable gates and an extra fenced-in area surrounding the house—ideal for children and pets. There’s plenty of room for a garden, RV parking, or even a few animals—perfect for an active family seeking space and flexibility. An on-site auction of tools, outdoor equipment, and household items will be held September 14 at 10 am. (id:42336)
Century 21 Leading
13867 24 Street Nw
Edmonton, Alberta
Check out this affordable (low condo fees) , Renovated, Cozy 1068 sq ft End Unit Townhome, in the well managed condo complex of Springfield Place Bannerman. This low maintenence 2 bed(s) 1.5 bath unit has the following upgrades and renovations; Vinyl Plank(main floor) and laminate flooring on stairs and top floor, New Paint throughout the home, both Bathrooms upgraded(Flooring,vanity,sink, toilets and fixtures), New trim package and doors, Crown moulding in the master bedroom, Newer Kitchen Cabinets, New fixtures, new hot water tank,new deck, artificial grass and freshly painted fence. Highly functional property managers, and a healthy reserve of over $415,000, A Current reserve study and no special assessments planned. Realtor has condo docs available(including information statememnt) digitally. Move right in!!! (id:42336)
Sterling Real Estate
15571 59a St Nw
Edmonton, Alberta
Step into a home designed for comfort, convenience, and connection. This 2-bedroom, 2-bathroom gem offers everything you need on one level—including main-floor laundry—making everyday living effortless. All the important updates have already been done for you, so you can move in with confidence knowing the furnace, hot water tank, windows, and more are taken care of. What truly sets this home apart is the outdoor space. With one of the largest yards in the community, you’ll have endless opportunities for gardening, relaxing, or hosting family get-togethers under the open sky. Tucked into a quiet cul-de-sac–style neighbourhood, this property offers peace, privacy, and a true sense of community with like-minded neighbours. Here, life isn’t just about downsizing—it’s about upgrading your lifestyle. From low-maintenance living to a welcoming atmosphere, this home is sure to have you loving life and living well. (id:42336)
Exp Realty
#302, 10320 113 St Nw
Edmonton, Alberta
Check the location of this 3 bedroom, 2 bath condo suite on this quiet street in Oliver! Large living room with balcony, large primary bedroom with bathroom and walk in closet. Pantry storage with additional Fridge. Across the road (104 Ave) from MacEwan Campus! Rogers Place, Downtown, U of A and LRT station nearby. All utilities, 2-A/C, laundry, maintenance and parking stall all included in condo fee. New balconies completed, well maintained building and suite. Great investment opportunity to live in this location! (id:42336)
RE/MAX River City
#132 150 Chippewa Rd
Sherwood Park, Alberta
An exceptional opportunity to purchase a good quality, fully built out office space in the heart of Sherwood Park. This commercial condominium offers a prime location with C5 zoning and effortless access to both Baseline Road and Anthony Henday Drive. Spanning over 3500 sq. ft. across two levels, the property includes 8 generous offices, two boardrooms, reception area, three washrooms, kitchen, file room and storage. An additional 1400 sq. ft. is currently secured under long-term lease, providing income stability. With twelve dedicated parking stalls conveniently located at the front entrance, accessibility is seamless for both staff and clients. Rarely does a property combine location, versatility, and investment appeal so completely. Whether for your own business or as part of a growing portfolio, this opportunity offers the best of both ownership and value. (id:42336)
Sotheby's International Realty Canada
3879 Robins Cr Nw
Edmonton, Alberta
STARLING / GREENSPACE VIEW / MODERN 3 BED 2.5 BATH — A RARE FIND: Welcome to 3879 Robins Crescent NW in sought-after Starling! This stunning 2019-built 3 bed, 2.5 bath half-duplex offers an open-concept layout, oversized double attached garage, and rare unobstructed views of green space and trails—no rear neighbours! The home features modern finishes, including whitewashed vinyl plank flooring, quartz countertops, tiled backsplashes, and energy-efficient solar panels. The fully landscaped yard and spacious deck make outdoor living a dream. Enjoy a bright, neutral interior palette with room to expand in the unfinished basement. Located steps from parks, trails, and future development, this home offers access to St. Albert amenities without the taxes. Stylish, move-in ready, and perfectly located—homes with this kind of view don’t come up often! (Note: some photos digitally staged/edited) (id:42336)
RE/MAX Real Estate
11323 106 St Nw
Edmonton, Alberta
Brand new 4-plex with 8 fully legal units in central Edmonton! Each main unit features 3 bedrooms, 2.5 baths, and 1,395 sq ft, plus a fully self-contained 1 bedroom, 1 bath basement suite (686 sq ft) with separate entrance and in-suite laundry. Modern finishes throughout, separate utility meters, and parking included. Projected gross rent of $163,200/year with 5–6% cap rate potential. Ideally located near NAIT, Royal Alexandra Hospital, downtown, and major transit routes. No rent control, low property taxes, and a strong rental market make this a perfect turnkey investment. Future condo title potential. A rare opportunity for cash-flow-focused buyers in one of Canada’s most landlord-friendly markets. (id:42336)
Initia Real Estate
Rge Rd 261 Twp Rd 630
Rural Westlock County, Alberta
Wild creatures galore. Experience the wilderness at this quarter (149.83 acres) of land near Larkspur, Alberta. Original growth and some bush is almost 100 years old. Marketable timber. Hunter's paradise. Close to world-famous Long Island Lake. Close to crown land, quad / snowmobile trails, watersports, fishing, camping, horse-back riding, whatever is your thing. Birch, spruce, poplar. (id:42336)
Exp Realty
10835 114 St Nw
Edmonton, Alberta
Welcome to Crystal Court! Situated on a quiet, tree-lined street, this corner unit offers 1,003 sq ft of well-designed living space, featuring two spacious bedrooms and a 4-piece bathroom. The kitchen boasts plenty of counter and cupboard space, perfect for cooking and storage. This bright and airy unit is immaculate and exceptionally well maintained. You'll also enjoy the convenience of an outdoor parking stall just steps away. Located close to MacEwan University, NAIT, the Brewery District, and the vibrant shops and restaurants of 124 Street. Buyers are eligible for the BGRS program on this property. (id:42336)
RE/MAX Excellence
31 Lorraine Cr
St. Albert, Alberta
Backyard Oasis! Every day will feel like a holiday when you own this property. Come view this open beam bungalow 1226 sq ft of air conditioned luxury! There are 4 bedrooms, 3 baths and it is located on a quiet crescent in Lacombe Park. Warmth exudes from the slate and hardwood flooring. The open beam ceiling in living room is accented with floor to ceiling windows to let the sun shine in. The space is tied together with a wood burning fireplace, great for entertaining. Gourmet kitchen with quartz counters and updated appliances will be enjoyed by the chef in the family. The basement has a large family room, 2nd wood burning fireplace, a large bedroom and bathroom with slate shower. Enjoy the huge yard w/ stamped concrete patio and heated swimming pool. Home also has a water conditioner and reverse osmosis system. All of this is on a quiet street and within walking distance to schools. Worried about pool maintenance? Ask about the weekly pool guy that maintains the pool. Worry free enjoyment! (id:42336)
Royal LePage Summit Realty
14808 93 Av Nw
Edmonton, Alberta
STUNNING Parkview bungalow – completely renovated inside & out! This 4 bed, 2 bath home shines with newer siding, windows, soffits, curbing & planters, plus a landscaped backyard with stone walkway, firepit, new deck, fence & shed. Inside boasts custom window coverings, pot lights, a chef’s kitchen with wine fridge & gleaming counters, dining area, living room with cozy built-in electric fireplace, and a primary with reclaimed wood feature wall. Basement includes 2 bedrooms, 3-pc bath, flex/rec space with custom walnut entertainment unit, newer HWT & sump pump w/radon mitigation. Detached garage has new door. Walk to MacKenzie Ravine, minutes to River Valley, schools, shopping, Whitemud & Candy Cane Lane. Truly move-in ready! (id:42336)
RE/MAX Excellence
#39 6004 Rosenthal Wy Nw
Edmonton, Alberta
This like-new end unit borders a multi-use trail and a large park that is currently designated as a future school site. With no neighbors to the west and lots of windows on this END UNIT, you'll enjoy gorgeous sunsets and lots of natural light year-round. The open-concept layout is welcoming and bright, and the entire home boasts a wired sound system, perfect for movie nights with your loved ones. Enjoy 2 full bathrooms with soft-close seats, a comfy half bath, 3 bedrooms upstairs and one in the basement, & lots of room for a gaming lair or work-from-home office. The kitchen is great for entertaining and big meals. To the south, you'll enjoy unobstructed views of the nearby spray park and walking trails that lead to a gorgeous, peaceful pond. Just minutes away from Starbucks, Save-On-Foods, Dining, Sports Bars, River Cree Resort, Costco, a world-class rec centre coming in 2028, and future LRT access from Lewis Farms, this home is primed to grow up with the community. (id:42336)
RE/MAX Excellence
6203 132 St Nw
Edmonton, Alberta
Welcome to this beautifully renovated & updated 1646 sq ft bi-level located in the desirable Grandview Heights steps to the highly rated K-9 school, the trail systems of the river valley, the U of A & hospitals, & a short commute to downtown. The main floor offers a chic modern kitchen with stainless steal cabinetry, limestone counters, high end appliances, solid wood accents & unique glass island. Natural light streams through a wall of soaring windows into the adjacent living room with a gas fireplace & limestone surround. The dining room, also with a huge window has garden door access to the west deck overlooking the farm. Three bedrooms, one with a 3-piece ensuite, a 2-piece powder room & a spacious W-I pantry complete the main level. The fully developed lower level has a rec room with a wood-burning fireplace, two additional bedrooms, a 4-pce bathroom/laundry, & access to the over-sized heated double attached garage. Over 100K has recently been spent on upgrades in this terrific move-in ready home. (id:42336)
Royal LePage Noralta Real Estate
9758 88 Av Nw
Edmonton, Alberta
SELLER PROVIDING 5-YR WARRANTY! LOCATION! LOCATION! LOCATION! Nestled on a sunlit, west-flanking CORNER LOT in beloved OLD STRATHCONA, this tastefully updated 1½ storey, 3-bed + DEVELOPED LOFT, 1½ bath home offers comfort, character, & exceptional quality of life. Stroll scenic MILL CREEK RAVINE TRAILS, walk to WHYTE AVE, explore the FARMERS’ MARKET, or bike to the UNIVERSITY—this location has it all. An established perennial garden along the west boulevard radiates beauty. Inside, original charm meets thoughtful upgrades: luxury vinyl plank floors, walnut counters, subway tile, lighting, furnace (2019), shingles (2020) & more. Over 1900 SQ FT of developed living space including a FULL-HEIGHT POURED CONCRETE BASEMENT—a structural upgrade for this era—with 8 LARGE WINDOWS and a top floor BONUS LOFT. This highly desirable location with RS-zoning offers flexibility & long-term value—mins to downtown & river valley. Live comfortably now while securing a prime piece of Edmonton's most loved neighbourhood. (id:42336)
Homes & Gardens Real Estate Limited
2544 Anderson Wy Sw
Edmonton, Alberta
Welcome to Ambleside with it's many benefits from great trails and parks to world class shopping and entertainment along with well-respected schools. Consider this single family 2 storey home with double detached garage and a mostly finished basement featuring a classic family room and a separate office/games/fitness/hobby/den area. Plenty of storage too and a brand new $2500 water heater was just installed for your peace of mind. Stay cool this summer with central air conditioning! The main floor has a south facing living room, granite counters kitchen with island, walk-in pantry, a handy two-piece bathroom and a delightful dining area overlooking the private deck and fenced backyard. Upper level has two nice bedrooms, a four piece bathroom, convenient stacked washer and dryer hidden away and huge primary bedroom with walk-in closet and 4 piece ensuite with window! Buy a cool fridge, choose your favorite paint colors and install new flooring upstairs to give this home the refreshing update it deserves! (id:42336)
RE/MAX Excellence
#112 2208 44 Av Nw
Edmonton, Alberta
Apen Meadows II – This upgraded 2-bedroom, 2-bathroom condo offers 875 sq. ft. of modern living space. Recent updates include new paint, new lighting, window coverings, and updated kitchen appliances, faucet, and sink. The open-concept kitchen with ample counter space flows into a bright living area with oversized windows, perfect for entertaining. The spacious primary suite fits a king bed and includes a walk-through closet leading to a private ensuite. A second bedroom and updated full bathroom complete the layout. Additional upgrades include new deck membrane and bathroom countertops. Enjoy in-suite laundry, a titled heated underground parking stall, and a designated storage cage. The building features a fitness room and social room. Prime location near the Meadows Rec Center, schools, shopping, dining, and entertainment. Move in and enjoy this beautifully upgraded home! (id:42336)
Coldwell Banker Mountain Central














