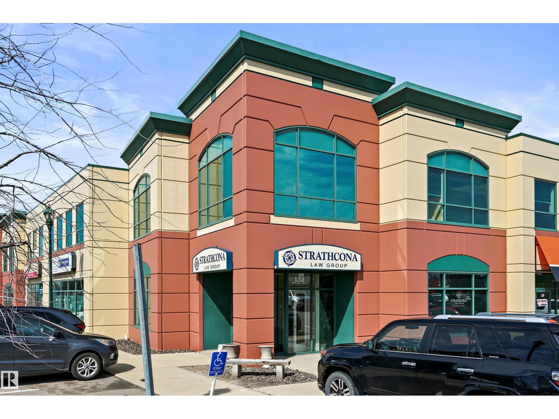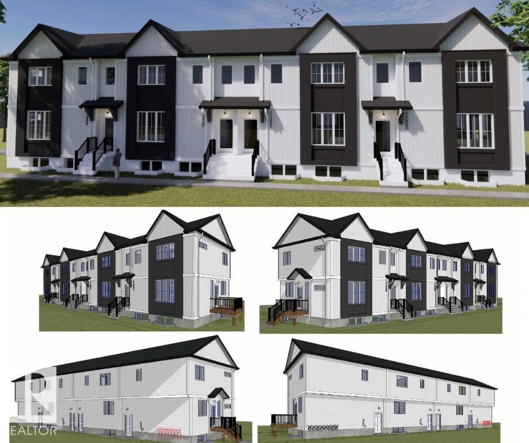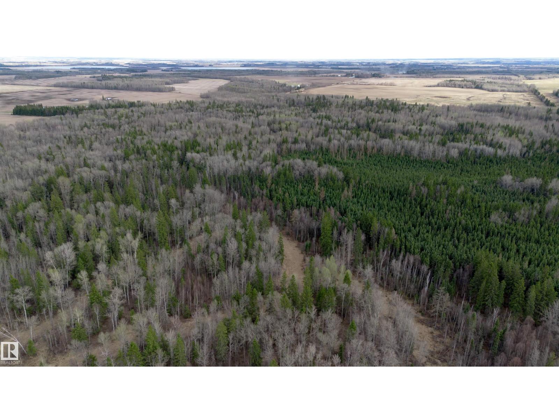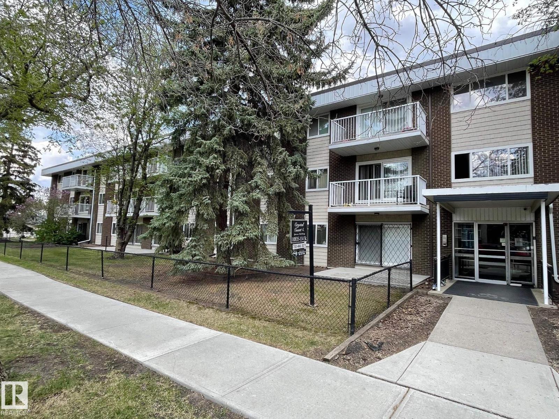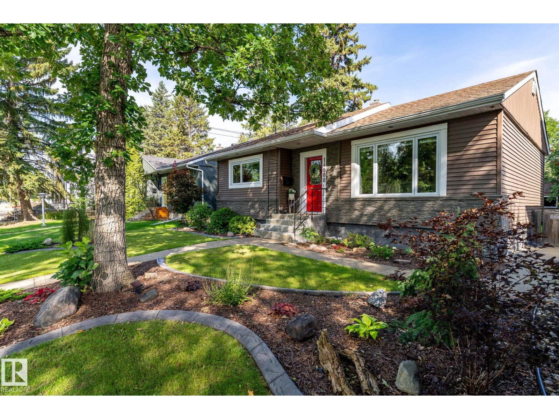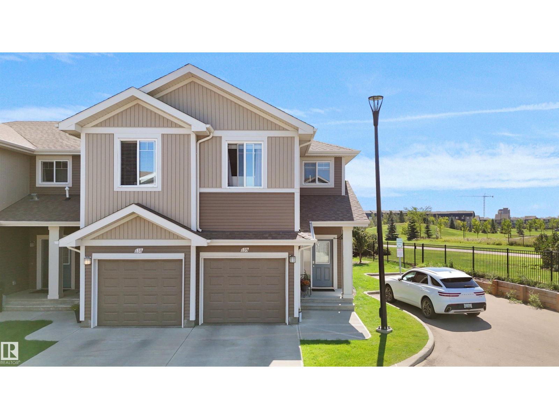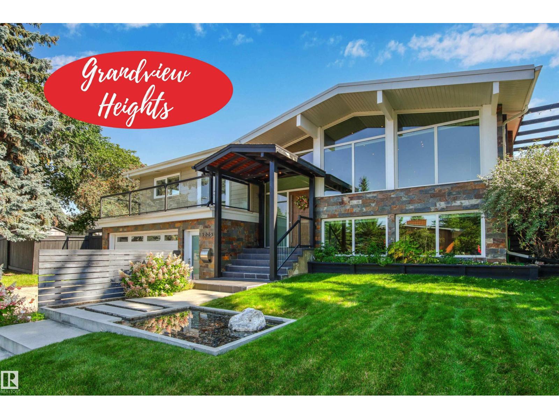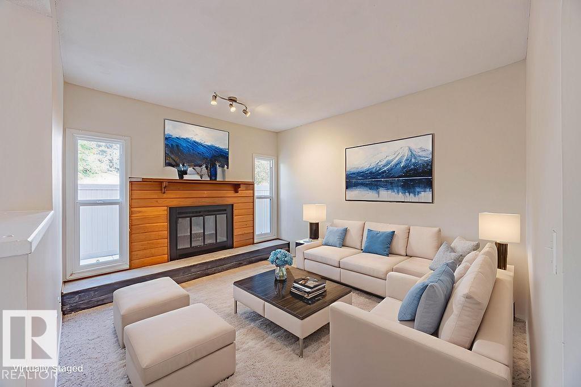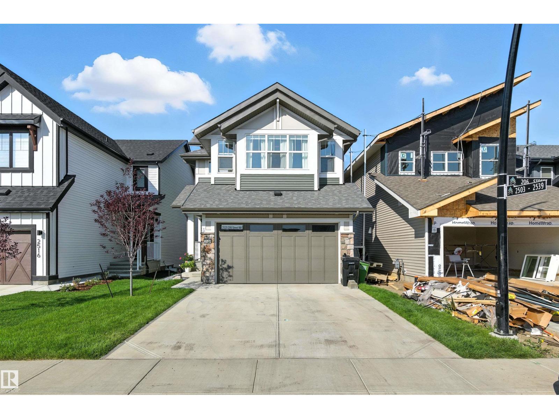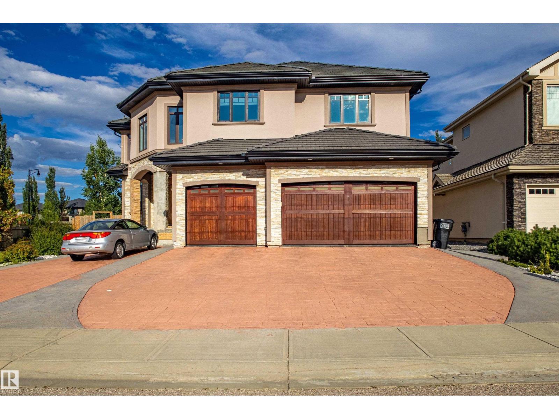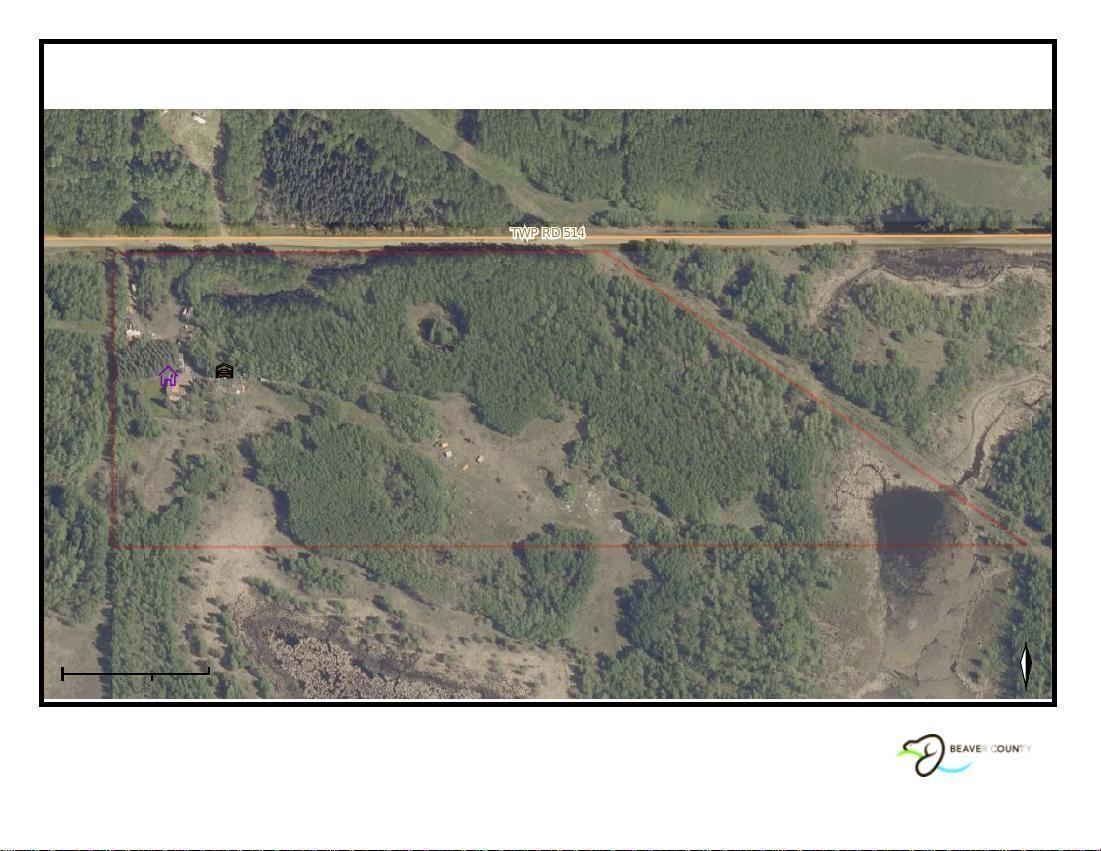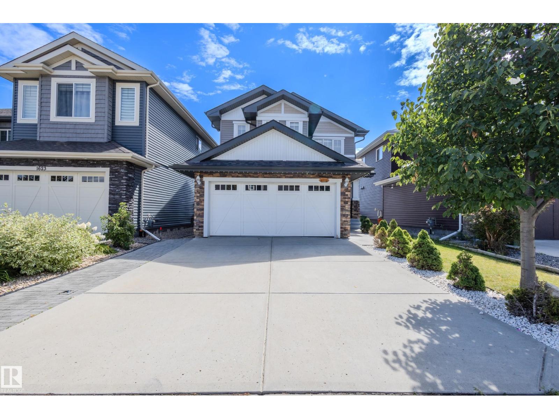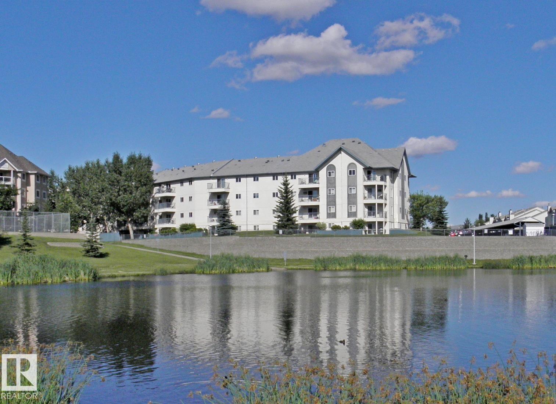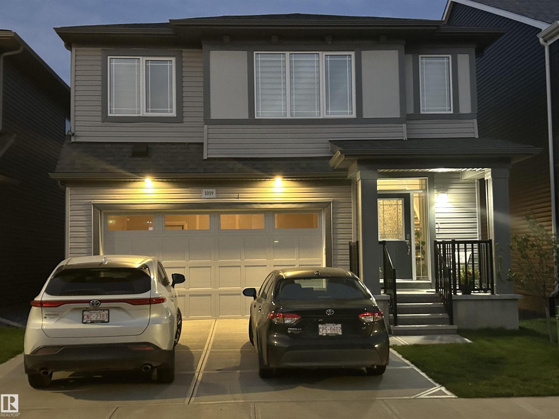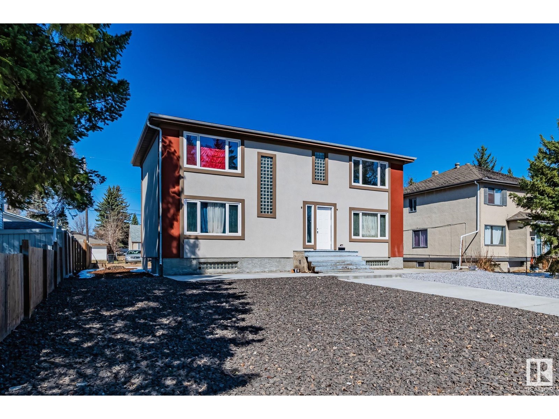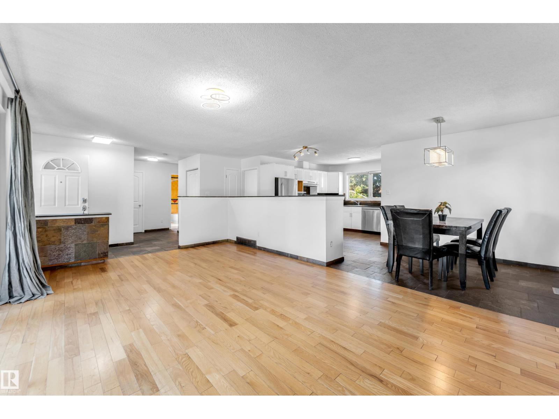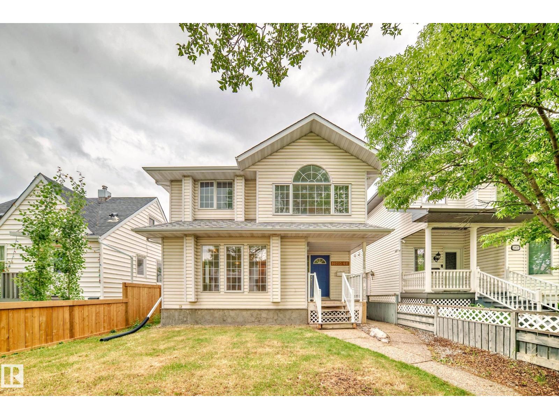#17 26120 Twp Road 511
Rural Parkland County, Alberta
Welcome to Devonridge Estates! This private, gated, just over 3 Acre property is fully fenced in, offers a beautiful blend of both cleared spaces and treed coverage for your new home with Massive INDOOR POOL, and attached NANNY / SECONDARY SUITE! Built into the hillside as a walkout home amassing a total of over 7000 SQ FT, this completely one of a kind estate is the country retreat you've been searching for, and less than 10 minutes from City of Edmonton amenities. Key highlighhts to note are the full sized heated indoor pool with sauna and 10 person hot tub, full nanny suite with kitchen , bedroom, living room, and bathroom, 3 Acres of fully fenced and enclosed land, a quad or bike path cleared, and multiple other clearings for recreational use, OVERSIZED heated TRIPLE GARAGE, UPGRADED ELECTRICAL, newer roof, furnaces, pool heater and pump, HRV, the list goes on this home has seen massive investment. Awaiting your finishing touch on the cosmetic end and with a few other updates this home is remarkable. (id:42336)
RE/MAX Elite
3941 38 St Nw
Edmonton, Alberta
Rare find: Newer, rebuilt, spacious three-bedroom, two-story townhouse with a single attached garage. The main floor features a spacious living room with an electric fireplace, a formal dining room area, and a half bath. The kitchen features stainless steel appliances and a breakfast nook, complete with patio doors that lead to the deck. The second floor features the primary bedroom, complete with a 4-piece en-suite and a walk-in closet, as well as two more good-sized bedrooms and a full bath. The skylight in the hallway and the open basement features large windows, a high-efficiency furnace, and a hot water tank, as well as rough-in plumbing for a washroom. Locally managed Complex Low Condo fee $250! (id:42336)
Bermont Realty (1983) Ltd
22919 80 Av Nw
Edmonton, Alberta
Welcome to the Entertain Impression 20 by award-winning builder Cantiro Homes, located in the sought-after west Edmonton community of Rosenthal. Backing onto scenic green space, this SW-facing 3-bedroom, 2.5-bath home is thoughtfully designed for stylish hosting. The main floor offers a bright, open-concept layout with a centrally located kitchen and oversized 10-ft island connecting the dining and living areas—perfect for entertaining. Upstairs, enjoy a spacious central bonus room ideal for movie nights, game days or relaxing. The primary suite features a walk-in closet and elegant ensuite with dual sinks, tiled shower and freestanding tub. Notable features: heritage-style exterior, Nordic interior palette, modern glass railing, linear tiled fireplace, and SIDE ENTRY for future basement development. Includes Whirlpool kitchen appliance package. Steps from Rosenthal’s trails, spray park and playgrounds. (id:42336)
Andrijana Realty Group
7013 Cardinal Wy Sw
Edmonton, Alberta
NO CONDO FEES!! If you’ve been looking for an Immaculate, Clean & Affordable Family Home, your search is over! Your New Home features 3 Bedrooms, 3 bathrooms including en-suite with Walk-in Closet (Plus rough-in for full bath in the basement). Enjoy an abundance of Natural Light which floods the Living/Dining/Kitchen Area from your South Facing back yard (fully fenced). A quick and easy commute to Nisku, Airport and The Henday. Don’t miss out on Your New Home…a quick possession is available. Some photos have been virtually staged. (id:42336)
Maxwell Devonshire Realty
8219 227 St Nw
Edmonton, Alberta
Welcome to the Family Thrive 22 by award-winning Cantiro Homes—a haven for the modern family. Situated on a rare double-wide lot beside the GREENWAY in west Edmonton’s desirable Rosenthal, this 3-bed, 3-bath home balances space, comfort, and flexibility. The main floor offers a full bath and den—ideal for guests, multi generational living, or a home office. The open layout connects the living room, dining area, and kitchen—perfect for prepping meals or helping kids learn to cook. Upstairs, large secondary bedrooms with walk-in closets give teens room to grow, while the rear family room is perfect for movie nights. Enjoy the convenience of upper laundry and stylish iron spindle railing. Flooded with natural light from 6 extra side windows, plus a SIDE ENTRY for future basement development. All just steps to Rosenthal’s trails, spray park, and playgrounds—a community built for connection. (id:42336)
Andrijana Realty Group
5312 57 St
Cold Lake, Alberta
Welcome to this exceptional large vacant lot, spanning an impressive 705 square meters, with the perfect zoning in place to build a remarkable Duplex. Located in a prime neighborhood, this lot offers an incredible opportunity for developers, investors, or anyone seeking to create their dream home. The lot is strategically situated, boasting easy access to various amenities, making it an ideal location for families and individuals within walking distance to schools, playgrounds, shopping and restaurant's. One Water service, is already available on the property, streamlining the construction process for the prospective Duplex. Additionally, the presence of a sewer line ensures a hassle-free connection to the sewage system. Prime zoning, convenient access to essential amenities, and the potential to build a stunning Duplex, this property truly offers the best of both worlds – the promise of a dynamic lifestyle and the serenity of a welcoming community. (id:42336)
Coldwell Banker Lifestyle
#149 3400 48 St
Stony Plain, Alberta
Welcome to #149, 3400 48 Street in Meridian Meadows—a peaceful retreat just west of Edmonton where nature and neighborhood charm blend beautifully. This serene community features tranquil ponds, fountains, lush parks, and picnic spots often visited by local wildlife. Built in 2001, this spacious 2-bedroom, 2 full bathroom home offers a bright, open-concept layout with large windows that fill the space with sunlight. The primary bedroom includes a full ensuite and room to personalize your sanctuary. Step outside to a fully fenced backyard—ideal for pets, summer gatherings or bond fires. A garden shed adds storage, while the sunlit deck invites morning coffee or evening barbecues. A private garage provides added convenience and security, rounding out this thoughtfully designed home that offers both space and serenity. (id:42336)
Exp Realty
473025 Range Road 262
Rural Wetaskiwin County, Alberta
ATT HORSE LOVERS!! Located 20 min to Airport, this updated country home is in a Private Setting & has it all; Craftsmanship, Comfort, and Timeless Western Charm! Equestrian-ready & Hobby farm friendly, the 6 Acre property includes a 2 car garage, 20x45 Hip Roof Barn w/open loft, Pro built outdoor Riding Arena w/ sand base footing, new well pump, new septic mound, perimeter fencing/corrals, Round Pen & Alleyway, 2 Auto Waterers (1 is geothermal) 14x40 Horse Shelter. Welcoming you around the Dbl Wall Brick House is a Hot Tub on solar panel system (no heating bills!), Koi fish pond, mature Apple, Blue & Colorado Spruce, Lilacs, RV Pad or Outdoor Patio w/NG & Pwr. Inside the 5 bdrm, 2 Bthrm, 2000+ sq ft Home, history & modern convenience unite, w/ quartz counters, marble back splash, high end appliances, white oak floors & trim, a Fisher Wood Stove, too many updates to mention (see priv remarks). There is a Separate Ent. to the unfinished Basement, ready for your personal design. Pride of Ownership Reflect (id:42336)
RE/MAX Real Estate
52316 Rge Rd 274
Rural Parkland County, Alberta
Discover the charm of rural living with this beautifully maintained acreage, ideally located just 7 minutes south of Spruce Grove and Stony Plain. Enjoy the tranquility of country life with the convenience of nearby schools, shopping, and entertainment. Situated on 4.69 fully fenced acres, this cozy 1,455 sq ft, one level home with a spacious crawl space basement was renovated in 1996, including a well-designed addition. The property is packed with extras: Heated double detached garage, 16x36 workshop with carport, fenced dog run, new septic field (2010), new well and hot water tank (2020), Mature trees offering privacy from the road and neighbors, Lockable gates and an extra fenced-in area surrounding the house—ideal for children and pets. There’s plenty of room for a garden, RV parking, or even a few animals—perfect for an active family seeking space and flexibility. An on-site auction of tools, outdoor equipment, and household items will be held September 14 at 10 am. (id:42336)
Century 21 Leading
13867 24 Street Nw
Edmonton, Alberta
Check out this affordable (low condo fees) , Renovated, Cozy 1068 sq ft End Unit Townhome, in the well managed condo complex of Springfield Place Bannerman. This low maintenence 2 bed(s) 1.5 bath unit has the following upgrades and renovations; Vinyl Plank(main floor) and laminate flooring on stairs and top floor, New Paint throughout the home, both Bathrooms upgraded(Flooring,vanity,sink, toilets and fixtures), New trim package and doors, Crown moulding in the master bedroom, Newer Kitchen Cabinets, New fixtures, new hot water tank,new deck, artificial grass and freshly painted fence. Highly functional property managers, and a healthy reserve of over $415,000, A Current reserve study and no special assessments planned. Realtor has condo docs available(including information statememnt) digitally. Move right in!!! (id:42336)
Sterling Real Estate
15571 59a St Nw
Edmonton, Alberta
Step into a home designed for comfort, convenience, and connection. This 2-bedroom, 2-bathroom gem offers everything you need on one level—including main-floor laundry—making everyday living effortless. All the important updates have already been done for you, so you can move in with confidence knowing the furnace, hot water tank, windows, and more are taken care of. What truly sets this home apart is the outdoor space. With one of the largest yards in the community, you’ll have endless opportunities for gardening, relaxing, or hosting family get-togethers under the open sky. Tucked into a quiet cul-de-sac–style neighbourhood, this property offers peace, privacy, and a true sense of community with like-minded neighbours. Here, life isn’t just about downsizing—it’s about upgrading your lifestyle. From low-maintenance living to a welcoming atmosphere, this home is sure to have you loving life and living well. (id:42336)
Exp Realty
#302, 10320 113 St Nw
Edmonton, Alberta
Check the location of this 3 bedroom, 2 bath condo suite on this quiet street in Oliver! Large living room with balcony, large primary bedroom with bathroom and walk in closet. Pantry storage with additional Fridge. Across the road (104 Ave) from MacEwan Campus! Rogers Place, Downtown, U of A and LRT station nearby. All utilities, 2-A/C, laundry, maintenance and parking stall all included in condo fee. New balconies completed, well maintained building and suite. Great investment opportunity to live in this location! (id:42336)
RE/MAX River City
#132 150 Chippewa Rd
Sherwood Park, Alberta
An exceptional opportunity to purchase a good quality, fully built out office space in the heart of Sherwood Park. This commercial condominium offers a prime location with C5 zoning and effortless access to both Baseline Road and Anthony Henday Drive. Spanning over 3500 sq. ft. across two levels, the property includes 8 generous offices, two boardrooms, reception area, three washrooms, kitchen, file room and storage. An additional 1400 sq. ft. is currently secured under long-term lease, providing income stability. With twelve dedicated parking stalls conveniently located at the front entrance, accessibility is seamless for both staff and clients. Rarely does a property combine location, versatility, and investment appeal so completely. Whether for your own business or as part of a growing portfolio, this opportunity offers the best of both ownership and value. (id:42336)
Sotheby's International Realty Canada
3879 Robins Cr Nw
Edmonton, Alberta
STARLING / GREENSPACE VIEW / MODERN 3 BED 2.5 BATH — A RARE FIND: Welcome to 3879 Robins Crescent NW in sought-after Starling! This stunning 2019-built 3 bed, 2.5 bath half-duplex offers an open-concept layout, oversized double attached garage, and rare unobstructed views of green space and trails—no rear neighbours! The home features modern finishes, including whitewashed vinyl plank flooring, quartz countertops, tiled backsplashes, and energy-efficient solar panels. The fully landscaped yard and spacious deck make outdoor living a dream. Enjoy a bright, neutral interior palette with room to expand in the unfinished basement. Located steps from parks, trails, and future development, this home offers access to St. Albert amenities without the taxes. Stylish, move-in ready, and perfectly located—homes with this kind of view don’t come up often! (Note: some photos digitally staged/edited) (id:42336)
RE/MAX Real Estate
11323 106 St Nw
Edmonton, Alberta
Brand new 4-plex with 8 fully legal units in central Edmonton! Each main unit features 3 bedrooms, 2.5 baths, and 1,395 sq ft, plus a fully self-contained 1 bedroom, 1 bath basement suite (686 sq ft) with separate entrance and in-suite laundry. Modern finishes throughout, separate utility meters, and parking included. Projected gross rent of $163,200/year with 5–6% cap rate potential. Ideally located near NAIT, Royal Alexandra Hospital, downtown, and major transit routes. No rent control, low property taxes, and a strong rental market make this a perfect turnkey investment. Future condo title potential. A rare opportunity for cash-flow-focused buyers in one of Canada’s most landlord-friendly markets. (id:42336)
Initia Real Estate
Rge Rd 261 Twp Rd 630
Rural Westlock County, Alberta
Wild creatures galore. Experience the wilderness at this quarter (149.83 acres) of land near Larkspur, Alberta. Original growth and some bush is almost 100 years old. Marketable timber. Hunter's paradise. Close to world-famous Long Island Lake. Close to crown land, quad / snowmobile trails, watersports, fishing, camping, horse-back riding, whatever is your thing. Birch, spruce, poplar. (id:42336)
Exp Realty
10835 114 St Nw
Edmonton, Alberta
Welcome to Crystal Court! Situated on a quiet, tree-lined street, this corner unit offers 1,003 sq ft of well-designed living space, featuring two spacious bedrooms and a 4-piece bathroom. The kitchen boasts plenty of counter and cupboard space, perfect for cooking and storage. This bright and airy unit is immaculate and exceptionally well maintained. You'll also enjoy the convenience of an outdoor parking stall just steps away. Located close to MacEwan University, NAIT, the Brewery District, and the vibrant shops and restaurants of 124 Street. Buyers are eligible for the BGRS program on this property. (id:42336)
RE/MAX Excellence
31 Lorraine Cr
St. Albert, Alberta
Backyard Oasis! Every day will feel like a holiday when you own this property. Come view this open beam bungalow 1226 sq ft of air conditioned luxury! There are 4 bedrooms, 3 baths and it is located on a quiet crescent in Lacombe Park. Warmth exudes from the slate and hardwood flooring. The open beam ceiling in living room is accented with floor to ceiling windows to let the sun shine in. The space is tied together with a wood burning fireplace, great for entertaining. Gourmet kitchen with quartz counters and updated appliances will be enjoyed by the chef in the family. The basement has a large family room, 2nd wood burning fireplace, a large bedroom and bathroom with slate shower. Enjoy the huge yard w/ stamped concrete patio and heated swimming pool. Home also has a water conditioner and reverse osmosis system. All of this is on a quiet street and within walking distance to schools. Worried about pool maintenance? Ask about the weekly pool guy that maintains the pool. Worry free enjoyment! (id:42336)
Royal LePage Summit Realty
14808 93 Av Nw
Edmonton, Alberta
STUNNING Parkview bungalow – completely renovated inside & out! This 4 bed, 2 bath home shines with newer siding, windows, soffits, curbing & planters, plus a landscaped backyard with stone walkway, firepit, new deck, fence & shed. Inside boasts custom window coverings, pot lights, a chef’s kitchen with wine fridge & gleaming counters, dining area, living room with cozy built-in electric fireplace, and a primary with reclaimed wood feature wall. Basement includes 2 bedrooms, 3-pc bath, flex/rec space with custom walnut entertainment unit, newer HWT & sump pump w/radon mitigation. Detached garage has new door. Walk to MacKenzie Ravine, minutes to River Valley, schools, shopping, Whitemud & Candy Cane Lane. Truly move-in ready! (id:42336)
RE/MAX Excellence
#39 6004 Rosenthal Wy Nw
Edmonton, Alberta
This like-new end unit borders a multi-use trail and a large park that is currently designated as a future school site. With no neighbors to the west and lots of windows on this END UNIT, you'll enjoy gorgeous sunsets and lots of natural light year-round. The open-concept layout is welcoming and bright, and the entire home boasts a wired sound system, perfect for movie nights with your loved ones. Enjoy 2 full bathrooms with soft-close seats, a comfy half bath, 3 bedrooms upstairs and one in the basement, & lots of room for a gaming lair or work-from-home office. The kitchen is great for entertaining and big meals. To the south, you'll enjoy unobstructed views of the nearby spray park and walking trails that lead to a gorgeous, peaceful pond. Just minutes away from Starbucks, Save-On-Foods, Dining, Sports Bars, River Cree Resort, Costco, a world-class rec centre coming in 2028, and future LRT access from Lewis Farms, this home is primed to grow up with the community. (id:42336)
RE/MAX Excellence
6203 132 St Nw
Edmonton, Alberta
Welcome to this beautifully renovated & updated 1646 sq ft bi-level located in the desirable Grandview Heights steps to the highly rated K-9 school, the trail systems of the river valley, the U of A & hospitals, & a short commute to downtown. The main floor offers a chic modern kitchen with stainless steal cabinetry, limestone counters, high end appliances, solid wood accents & unique glass island. Natural light streams through a wall of soaring windows into the adjacent living room with a gas fireplace & limestone surround. The dining room, also with a huge window has garden door access to the west deck overlooking the farm. Three bedrooms, one with a 3-piece ensuite, a 2-piece powder room & a spacious W-I pantry complete the main level. The fully developed lower level has a rec room with a wood-burning fireplace, two additional bedrooms, a 4-pce bathroom/laundry, & access to the over-sized heated double attached garage. Over 100K has recently been spent on upgrades in this terrific move-in ready home. (id:42336)
Royal LePage Noralta Real Estate
9758 88 Av Nw
Edmonton, Alberta
SELLER PROVIDING 5-YR WARRANTY! LOCATION! LOCATION! LOCATION! Nestled on a sunlit, west-flanking CORNER LOT in beloved OLD STRATHCONA, this tastefully updated 1½ storey, 3-bed + DEVELOPED LOFT, 1½ bath home offers comfort, character, & exceptional quality of life. Stroll scenic MILL CREEK RAVINE TRAILS, walk to WHYTE AVE, explore the FARMERS’ MARKET, or bike to the UNIVERSITY—this location has it all. An established perennial garden along the west boulevard radiates beauty. Inside, original charm meets thoughtful upgrades: luxury vinyl plank floors, walnut counters, subway tile, lighting, furnace (2019), shingles (2020) & more. Over 1900 SQ FT of developed living space including a FULL-HEIGHT POURED CONCRETE BASEMENT—a structural upgrade for this era—with 8 LARGE WINDOWS and a top floor BONUS LOFT. This highly desirable location with RS-zoning offers flexibility & long-term value—mins to downtown & river valley. Live comfortably now while securing a prime piece of Edmonton's most loved neighbourhood. (id:42336)
Homes & Gardens Real Estate Limited
2544 Anderson Wy Sw
Edmonton, Alberta
Welcome to Ambleside with it's many benefits from great trails and parks to world class shopping and entertainment along with well-respected schools. Consider this single family 2 storey home with double detached garage and a mostly finished basement featuring a classic family room and a separate office/games/fitness/hobby/den area. Plenty of storage too and a brand new $2500 water heater was just installed for your peace of mind. Stay cool this summer with central air conditioning! The main floor has a south facing living room, granite counters kitchen with island, walk-in pantry, a handy two-piece bathroom and a delightful dining area overlooking the private deck and fenced backyard. Upper level has two nice bedrooms, a four piece bathroom, convenient stacked washer and dryer hidden away and huge primary bedroom with walk-in closet and 4 piece ensuite with window! Buy a cool fridge, choose your favorite paint colors and install new flooring upstairs to give this home the refreshing update it deserves! (id:42336)
RE/MAX Excellence
#112 2208 44 Av Nw
Edmonton, Alberta
Apen Meadows II – This upgraded 2-bedroom, 2-bathroom condo offers 875 sq. ft. of modern living space. Recent updates include new paint, new lighting, window coverings, and updated kitchen appliances, faucet, and sink. The open-concept kitchen with ample counter space flows into a bright living area with oversized windows, perfect for entertaining. The spacious primary suite fits a king bed and includes a walk-through closet leading to a private ensuite. A second bedroom and updated full bathroom complete the layout. Additional upgrades include new deck membrane and bathroom countertops. Enjoy in-suite laundry, a titled heated underground parking stall, and a designated storage cage. The building features a fitness room and social room. Prime location near the Meadows Rec Center, schools, shopping, dining, and entertainment. Move in and enjoy this beautifully upgraded home! (id:42336)
Coldwell Banker Mountain Central
17034 100 St Nw Nw
Edmonton, Alberta
Welcome to this updated 2 Storey 3-bedroom townhouse located in the family-friendly community of Batuyrn, NW Edmonton. With over $20,000 in upgrades, this home is move-in ready and perfect for first-time buyers, growing families, or investors. Step inside to find a bright, freshly painted interior and a modern kitchen featuring NEW CUPCOARDS and plenty of storage. The cozy fireplace creates a warm and inviting living space, while the fenced backyard is ideal for kids, pets, or weekend BBQs. Plenty of green space right out the back gate. Upstairs offers 3 spacious bedrooms, UPGRADED 4 pc bathroom, making it easy to create comfortable retreats for the whole family. Conveniently located close to schools, parks, shopping, and public transit. The Basement has a roughed in 4th Bedroom...just waiting for your personal touch. This home has everything you need right at your doorstep. 4 Virtual Photos included. (id:42336)
Maxwell Challenge Realty
5118 17a Av Nw
Edmonton, Alberta
Perfectly located in the community of Meyokumin, this home is close to all amenities, schools, shopping, with easy access to the Anthony Henday. The pride of this family home shows in how well kept and maintained this home is! Upstairs you will find a bright open kitchen that accesses a large deck and private neatly landscaped yard with double detached garage. You will love the 198 ft2 living room and 2 well sized bedrooms that are also on the main floor. Downstairs boasts 2 more bedrooms, 3 piece bath, den, as well as a recreational room. Some of the other additional upgrades this home have been fitted with are a carbon water filtration system, leaf filters on all of the eavestroughs, and a ramp to the house for easy mobility access. This home is the rare find you have been looking for! (id:42336)
Professional Realty Group
2520 206 Street Nw Nw
Edmonton, Alberta
This fabulous & IMMACULATELY kept home, located in the upscale community of Uplands, is available for immediate possession!! Beautifully designed by Jayman, featuring 5 levels of living space with an open concept feel. The kitchen, with stainless steel appliances, walk in pantry & large windows and deck overlooking the pond is perfect for entertaining or watching the sun set! The primary bedroom is truly a show-stopper, oversized with a generous walk-in closet and 5 piece ensuite bath-functionality truly meets elegance. The top level is a perfect for kids/teens, with bonus area, and 2nd & 3rd bedroom, laundry room and 5pc bath. The walkout basement is perfect for suite development, with 10ft ceilings, and large windows that make the space feel open and bright! Garage is insulated & wired for electric car charging. There are also 10 solar panels on the roof. Don't miss out on this amazing property!! (id:42336)
RE/MAX Elite
4103 Westcliff Heath He Sw Sw
Edmonton, Alberta
Welcome to this stunning 5,600 sq ft luxury home located on a premium corner lot in prestigious Windermere, Edmonton. Thoughtfully designed and masterfully built, this executive residence offers exceptional space and comfort across three levels, featuring 9 ft ceilings on the main and basement levels, and 8 ft ceilings upstairs. The main floor is complete with a bedroom and full bath – perfect for guests or multigenerational living. A gourmet kitchen is paired with a fully equipped spice kitchen, ideal for entertaining and everyday convenience. Upstairs, you'll find five generously sized bedrooms and three additional full baths, offering ample space for large families. The basement includes a media room tucked beneath the triple car garage waiting for your personal touch. With a total of 6 bedrooms, 4 full bathrooms, and a 2-piece powder room, this home offers both functionality and upscale living. Additionally, it is situated close to all amenities. Do not miss this property. (id:42336)
Maxwell Polaris
7505 Rowland Road Nw
Edmonton, Alberta
Amazing location, this brand new Rowland Rd 5 bed, 5 bath home offers 3263 sq of finished living space. Not a skinny home. Enjoy high ceilings on every floor! The main floor is flooded with natural light and features open-to-below design, open riser stairs, and a striking waterfall island. The chef’s kitchen boasts high-end finishes, gas stove, and walk-in pantry. Elegant dining area with expansive south windows. Mudroom leads to a private patio and oversized double garage. The 2nd floor has a vaulted primary suite with spa-inspired ensuite (wet room, dual sinks, water closet), beds 2 and 3, full bath, laundry, and a reading nook with patio. The show-stopping 3rd floor loft offers river valley & downtown views, wet bar, half bath, and rooftop patio. The 872 sq ft Basement features a large family room, 2 beds & full bath. Includes A/C, on-demand hot water, solar rough-in, high-eff 2-stage furnace & Alberta New Home Warranty. Built Green by Urban Pioneer Infill. Seller financing available. (id:42336)
Century 21 Quantum Realty
#115 70 Woodlands Rd
St. Albert, Alberta
Welcome to the sought after Wynford Hill complex. This corner unit in a quiet location is perfect for 1st time buyers or those wanting to downsize. A main floor bungalow with a large patio, this home features an open design with a spacious living/dining area, lots of natural light and a wood burning fireplace. The modern kitchen boasts updated white cabinetry with soft closing drawers, a new stove and a walk in pantry. There’s lots of room for the family with 3 bedrooms (2 with walk in closets). As well, the primary bedroom is large enough for a king size suite and has access to the main bath. Enjoy the convenience of in-suite laundry and a brand new washer and dryer. Just off the patio is a large outdoor storage room and a separate utility room with new high end insulation and a newer HWT. There is an assigned parking stall and plenty of guest parking. Close to parks, trails, tennis courts, skating rink and walking distance to 4 schools/playgrounds. Don’t miss out on this beautiful condo! (id:42336)
RE/MAX Elite
20015 Twp. Rd. 514
Rural Beaver County, Alberta
A very exciting scenic property in the Beaver County only 20 minutes to Sherwood Park or 15 min. to Tofield on city water. Has a beautiful rolling topography with a very secluded spot with a hillside bungalow upgraded on main floor and massive deck overlooking a breath taking view of paradise below. Property is situated on 23.85 acres with no neighbors to the south or east on less than half mile of gravel on dead end road. The main floor has been upgraded approx.10 yrs ago with open concept kitchen and family room with free standing wood burning stove, one bedroom, and full bathroom, done in porcelain tile. The lower walkout has one full bath, also with large tile flooring recently upgraded and one bedroom with utility room and laundry room. The balance is unfinished. The exterior is in need of some siding to be changed but the roof has been recently worked on. Recently refurbished furnace and approx. 3 yr old hot water tank. Tons of potential ! (id:42336)
Grand Realty
1627 158 Street Sw Sw
Edmonton, Alberta
Welcome to this stunning 1,972 sq ft 2-storey home located on a quiet street in desirable Glenridding Heights, just steps from a playground and walking distance to future elementary, junior, and high schools. Featuring 3 spacious bedrooms, 2.5 bathrooms, and a bonus room, this home offers comfort, style, and functionality. The main floor boasts 9 ft ceilings, quartz countertops, upgraded flooring, and large windows that flood the space with natural light. The open-concept layout is perfect for both everyday living and entertaining. Upstairs, you'll find three generous bedrooms, including a luxurious primary suite complete with a walk-in closet and a private ensuite. The bonus room offers extra space for a home office, playroom, or media area. Stay cool in the summer with central AIR CONDITIONING, and enjoy the convenience of being near parks, scenic ponds, Currents of Windermere shopping, and easy access to Anthony Henday Drive. This beautiful home is move-in ready – don’t miss out on this opportunity! (id:42336)
Maxwell Polaris
11121 81 Av Nw
Edmonton, Alberta
Custom-Built Home with 2 BDRM Legal Suite in Garneau! Breathtaking 2200+ sq ft 2-storey in the heart of Garneau, just one block from U of A, Whyte Ave, and the River Valley. Close walk to LRT. This custom-built home features Central AC, Eco-Shield Argon Windows, an open-concept main floor with high-end custom finishes, chef’s kitchen (Bosch Appliances, Waterfall Quartz Island & Backsplash), two guest powder rooms, Walkthrough Pantry w/ Coffee Bar, and spacious living areas flooded with natural light. Upstairs offers 3 bedrooms plus vaulted den including a luxurious primary suite and second floor balcony overlooking the mature tree lined street. The fully legal 2-bedroom BASEMENT SUITE has a private entrance, separate laundry, and full kitchen — perfect for rental income or extended family. Custom built aluminum front porch, double detached garage and a beautifully landscaped, low maintenance, SOUTH-FACING yard complete the package. Exceptional location, design, and versatility! (id:42336)
The Foundry Real Estate Company Ltd
7 Charlton Rd
Sherwood Park, Alberta
Welcome to this stunning, extensively renovated home in sought-after Charlton Heights, showcasing a timeless Modern Farmhouse style! Step inside to soaring vaulted ceilings and a show-stopping 17-ft tall fireplace that anchors the bright, open-concept living space. With 5 spacious bedrooms and 3 beautifully updated bathrooms, this home is perfect for families of all sizes. The oversized double attached heated garage and extra-long driveway provide ample parking and convenience. Situated on a generous pie-shaped lot, the home also features NEW black-framed windows, NEW shingles, custom blinds, and Gemstone exterior lighting for year-round ambiance and curb appeal. Thoughtful finishes throughout elevate every corner. Escape the summer heat with a dual A/C system designed for your comfort. This turn-key home blends classic charm with modern upgrades, offering both comfort and style in one of the area’s most desirable neighbourhoods. Don’t miss this rare opportunity—your dream home awaits in Charlton Heights! (id:42336)
Royal LePage Prestige Realty
121 Keystone Cr
Leduc, Alberta
Where Everyday Life Feels a Little More Special. Welcome to West Haven. Step into a home that’s more than just move-in ready. It’s memory ready. Tucked into a quiet corner of West Haven, this fully finished two-story blends charm, comfort, & thoughtful upgrades for a life well-lived. From morning coffees on the front veranda to cozy evenings in the sun-filled living room, every space invites you to slow down & settle in. The kitchen is the heart of the home, bright, & perfect for everything from rushed breakfasts to weekend baking sessions. Upstairs, three comfortable bedrooms give everyone their own retreat, while the spacious walk-in closet in the primary suite makes everyday routines feel luxurious. Downstairs, a finished basement with a 4th bedroom, 3-piece bath, & entertainment ready family room w bar is ready for game nights, guests, or growing families. The fenced backyard is built for barbecues, playtime, or quiet evenings under the stars. With a double garage, this isn’t just a house its a home. (id:42336)
Exp Realty
547 Twin Brooks Ba Nw Nw
Edmonton, Alberta
Walkout Bungalow Oasis in Twin Brooks – Backing Onto Nature! WOW! Tucked away in one of Edmonton’s most picturesque communities, this stunning Walkout Bungalow offers OVER 3000 sf OF BEAUTIFULLY FINISHED LIVING SPACE. Imagine relaxing on your upper or lower deck, taking in breathtaking views of trees and water, with nothing but peace, birdsong, and serenity around you. Located on a quiet cul-de-sac in prestigious Twin Brooks, you’re steps from the ravine, parks, and George P. Nicholson Elementary School—with the Whitemud and Blackmud Creeks converging nearby, creating a one-of-a-kind community vibe. Inside, you’ll find thoughtful upgrades throughout: Brand New Garage Door & Opener; New Modern Light Fixtures; New Deck Cover + Garden Shed; Hot Water Tank, Security System & Underground Sprinklers; Beam Central Vacuum System; Laundry Room with BI Ironing Bd. Open Concept, cosy Living Room with FIREPLACE AND GLORIOUS VIEWS Walk Out Basement is a dream. Huge Family room and a Guest Bedroom with Ensuite! (id:42336)
Maxwell Challenge Realty
#334 9620 174 St Nw
Edmonton, Alberta
Stunning Lakefront Views! It's rare to find a home in the heart of vibrant West Edmonton that offers this kind of natural beauty. This 3rd floor condo backs directly onto a serene lake, offering peace, privacy, and breathtaking sunsets from every room. Beautifully updated with brand-new luxury vinyl flooring and fresh paint throughout, this bright and airy suite features a smart, functional layout: two spacious bedrooms with custom closet organizers, a walk-through kitchen, in-suite laundry and storage, plus air conditioning and a brand new toilet for year-round comfort. Whether you're relaxing in the living room, unwinding in the bedroom, or stepping out onto your west-facing covered balcony, you'll enjoy beautiful lake views, all just minutes from West Edmonton Mall and countless shopping and dining options. The unit also comes with a covered parking stall and convenient elevator access. Available for immediate possession - perfect for both nature lovers and city lifestyle seekers. (id:42336)
Mozaic Realty Group
4611 16a Av Nw
Edmonton, Alberta
Fresh, stylish, and move-in ready! This beautifully updated 1192 SQ FT bungalow in POLLARD MEADOWS offers 3BEDROOMS, 2.5 BATHS, and a SEPARATE SIDE ENTRANCE. The home features a modern UPGRADED KITCHEN with NEWER APPLIANCES, replaced WINDOWS, and updated ROOFING. BASEMENT adds even more living space with a 4th BEDROOM, 3-PIECE BATH and a huge FAMILY ROOM—perfect for a pool table or big screen setup. Outside, enjoy a SPACIOUS BACKYARD with a GAZEBO included. Ideally located near schools, shopping, transit, Anthony Henday, and within walking distance to the GURDWARA. A perfect choice for families looking for comfort, convenience, and value! (id:42336)
Maxwell Polaris
1019 Old Man Creek Bv
Sherwood Park, Alberta
This stunning 2314 sq ft. 36 ft. wide heavily upgraded detached home, no neighbours at back, offers 4 bedrooms and 2.5 bathrooms. The main floor has 9' ceilings, half bath, den & the kitchen includes upgraded kitchen appliances, quartz countertops, waterline to fridge, pantry, & beautiful backsplash tiles,& a powerful hood fan.Gas fireplace in living room,Tv wall mount ready, spindle railings, upgraded carpet, soft close cabinets, premium paint are some other upgrades. Upstairs, the house has a bonus room, walk-in laundry, 4 bedrooms. All bedrooms at upper level have walk-in closets. One utility right of way is pending to be added. Enjoy the added benefits of this home with double attached garage, side entrance, basement bathroom rough ins, fully fenced backyard. Enjoy access to amenities, playground and close access to schools, highways,shopping, commercial, and recreational facilities. Go to title, Rms for any missing information. (id:42336)
Dreamhouse Realty Ltd.
11306 109a Av Nw
Edmonton, Alberta
INVESTOR ALERT: Look at this amazing opportunity. This property offers three fully rented and renovated units close to 3 colleges in the heart of Queen Mary Park area generating $4,000 rent per month. Total 6 Bedrooms, 3 Full Washrooms, 3 Kitchens, 3 Living Areas, and much more. Each unit has 2 bedrooms, Full Washroom, Kitchen, and Living Room. Renovated in and out with over $100,000 worth of work including Flooring, Paint, Kitchens, Washrooms, Appliances, Stucco, Landscaping, Concrete, Windows, and more. Come check it out and see the opportunity. (id:42336)
The E Group Real Estate
112 Heron Point Cl
Rural Wetaskiwin County, Alberta
Honey Developments Latest Project! New Luxury Executive Bungalow Backing Ravine w Municipal Sewer and Well! Enjoy incredible floor plan with 2 bedrooms and 2 Bathroom. Home Features long list of Upgraded such as Hardie Board & Eldorado Stone Front Exterior, Oversized fiberglass Front door with concrete steps, Engineer Hardwood flooring throughout, Coffee Bar, Upgraded Hoodfan, Upgraded washer/dryer, 50 G HWT, HRV, Aspen White Quartz Countertops, Undercabinet Lighting, Gem Cabinets Custom Kitchen, Kenmore Stainless Steel Appliance, Gem Custom Company Metal Railing, White Blanco Granite Sink, Matte Black Gas Fireplace, 10M Custom 84 Inch Ensuite Shower Door, Artisan Centre Pasta Blanca Shower/Backslash Wall Tile to Ceiling (Spain), Triple Pane Windows, Metal/Glass Deck Railing, Upgraded Sprayfoam, & MDF Shelving in all Closets. 9 foot ceilings throughout main and basement. Paved Road Location is outstanding backing ravine & walking distance to the village at pigeon lake. Progressive Home Warranty (id:42336)
RE/MAX Excellence
4240 86 St Nw
Edmonton, Alberta
Beautifully updated bungalow tucked away in a quiet cul-de-sac on a rare pie-shaped lot backing onto a walking trail! The open-concept main floor features hardwood and tile throughout, plus a modern kitchen with quartz countertops, newer appliances, and plenty of storage. Upstairs offers three spacious bedrooms, including a primary suite with a custom built-in closet organizer and 2-piece ensuite. The renovated main bath shines with quartz counters and fresh tile. Downstairs, the fully finished basement includes a second kitchen, huge rec room, 4th bedroom, den (easily used as a 5th bedroom), and 3-piece bath. Outside, enjoy the oversized yard with room to garden, play, or entertain, plus a 24' x 28' double detached garage with space for vehicles, tools, and toys. Walking distance to schools, playgrounds, parks, and public transit, this home checks every box! (id:42336)
Initia Real Estate
11943 104 St Nw
Edmonton, Alberta
Attention Investors! Prime Investment Property Near NAIT! This well-maintained, legal side-by-side duplex on one title offers, incredible 6 separate rental units and is located just a short walk from NAIT, Kingsway Mall, Metro Line LRT and bus stops—making it a highly desirable location for tenants. Property Breakdown: 2 x 2-bedroom units on the main floor (on both sides) 2 x 1-bedroom units in the basement (on both sides) 2x bachelor suite units in the basement (on both sides) Current total rent income: $6950/month, or $83,400/year Several upgrades over the years, including: New basement windows Laminate flooring, Upgraded furnaces Cosmetic enhancements to both units Double detached garage and extra parking in the back yard for added convenience Fantastic holding property with steady income potential With its prime location and strong rental income, this property is an ideal choice for both new and seasoned investors looking for a solid addition to their portfolio. (id:42336)
Homes & Gardens Real Estate Limited
10735 68 Av Nw
Edmonton, Alberta
Amazing original-owner home in Allendale featuring a regal curved staircase and a bright upstairs den! Freshly painted throughout, this spacious 3+2 bedroom, 3.5 bathroom gem offers room for the whole family. The basement is ideal for extended family or guests with its own kitchen, separate laundry, 2 bedrooms, 3-piece bath, and flex space. Enjoy the oversized, heated 2-car garage—perfect for hobbies, storage, or winter comfort. A rare find in a fantastic location with quick access to U of A, Whyte Ave, shopping and Dining! (id:42336)
Now Real Estate Group
4337 48a St
Vegreville, Alberta
Wait till you See this Cute Gem!! Redone TOP To Bottom... New Kitchen in 2018 which over looks the fenced in back yard complete with enormous deck(including the hot tub), living/dining area has modern lighting and new windows fresh paint and flooring. Down the hall two bedrooms and a fully reno bathroom(2021) with double sinks. The basement is also done with large rec. room, 2 additional bedrooms and new bathroom. Furnace in 2009, hot water in 2010, AC in 2021, deck in 2024, shingles in 2023 and upgraded insulation. There is also a double detached garage with back alley access and RV parking if needed... YOU WILL NOT BE DISAPPOINTED. oooo also the gem stone lighting all around the home. (id:42336)
RE/MAX Elite
11128 81 Av Nw
Edmonton, Alberta
Email listing REALTOR® to obtain additional information. It's RH h23 zoned , DP applied for 17 micro units, Prime Garneau location, steps from University and Hospital. This 1,288 sq ft above grade boasts 4 bedrooms, 3 full bathroom, an open-concept bright living, dining area , and a functional kitchen . Ideally situated near shopping centers, Whyte Avenue, and a host of amenities, this property is a fantastic opportunity for investors seeking a versatile and income-generating asset. (id:42336)
Initia Real Estate
7415 84 Av Nw
Edmonton, Alberta
Welcome to this beautifully maintained fully finished bungalow offering the perfect blend of space, updates, and comfort. Situated on a large, mature lot, this property features a double detached heated garage and plenty of room to enjoy both indoors and out. Inside, you’ll find four bedrooms and two full bathrooms. The main floor offers bright living spaces, one of the updated bathrooms, and a functional kitchen with a new refrigerator. Peace of mind comes built in — the furnace, hot water tank, and central A/C were all replaced within the past year. The fully finished basement is ideal for family living or entertaining, featuring a large family room, a wet bar, the second updated full bathroom, and an additional bedroom. Enjoy year-round comfort with central A/C and appreciate the convenience of being close to schools, shopping, parks, and all amenities. Move-in ready, upgraded, and offering incredible value — this four-bedroom bungalow checks all the boxes (id:42336)
RE/MAX Real Estate
532 Sturtz Li
Leduc, Alberta
Beautiful Half Duplex in Southfork, Leduc is waiting for you. Don't miss out on this stunning home featuring a double attached garage and finished across all three levels. With 4 spacious bedrooms and 3.1 bathrooms, there's plenty of room for your family. Perfect location for growing families with Father Leduc School steps away & all amenities close by. Fully fenced, landscaped & all “decked out” to enjoy the outdoors... Fully finished basement by builder features rec room, bedroom, 4pc bath, and storage. Spacious foyer welcomes you to great room w/amazing window wall, stone surround gas f/p & back garden door. Cozy kitchen is perfect for family cooking w/eat-on centre island, granite countertops, abundance of maple soft close cabinetry, corner pantry & upscale SS appliances. Iron spindled staircase takes you to open-to-below upper-level private owner’s suite, complete with spa-like ensuite bath, WIC by California closet, additional 2 bed.AC, GARBURATOR, NEW FLOORING, New Back landscape and much more! (id:42336)
RE/MAX River City














