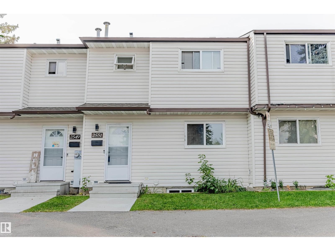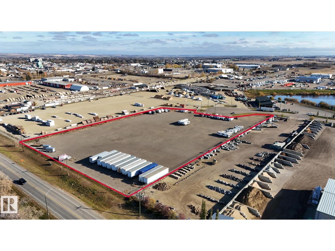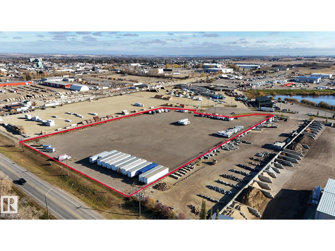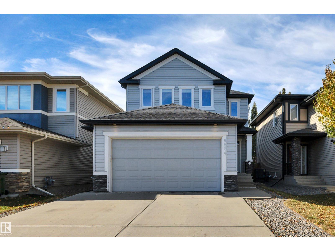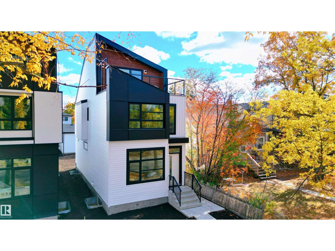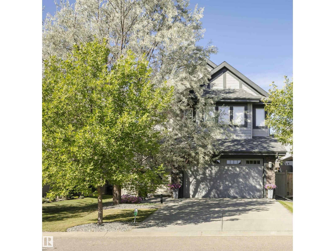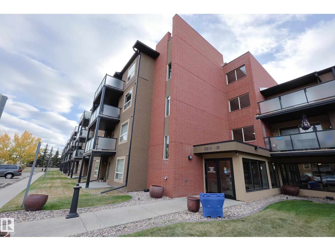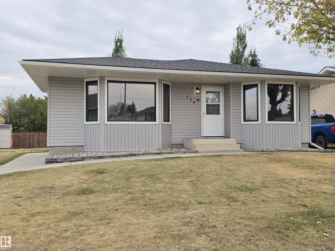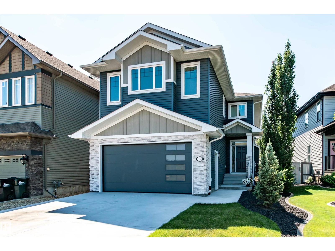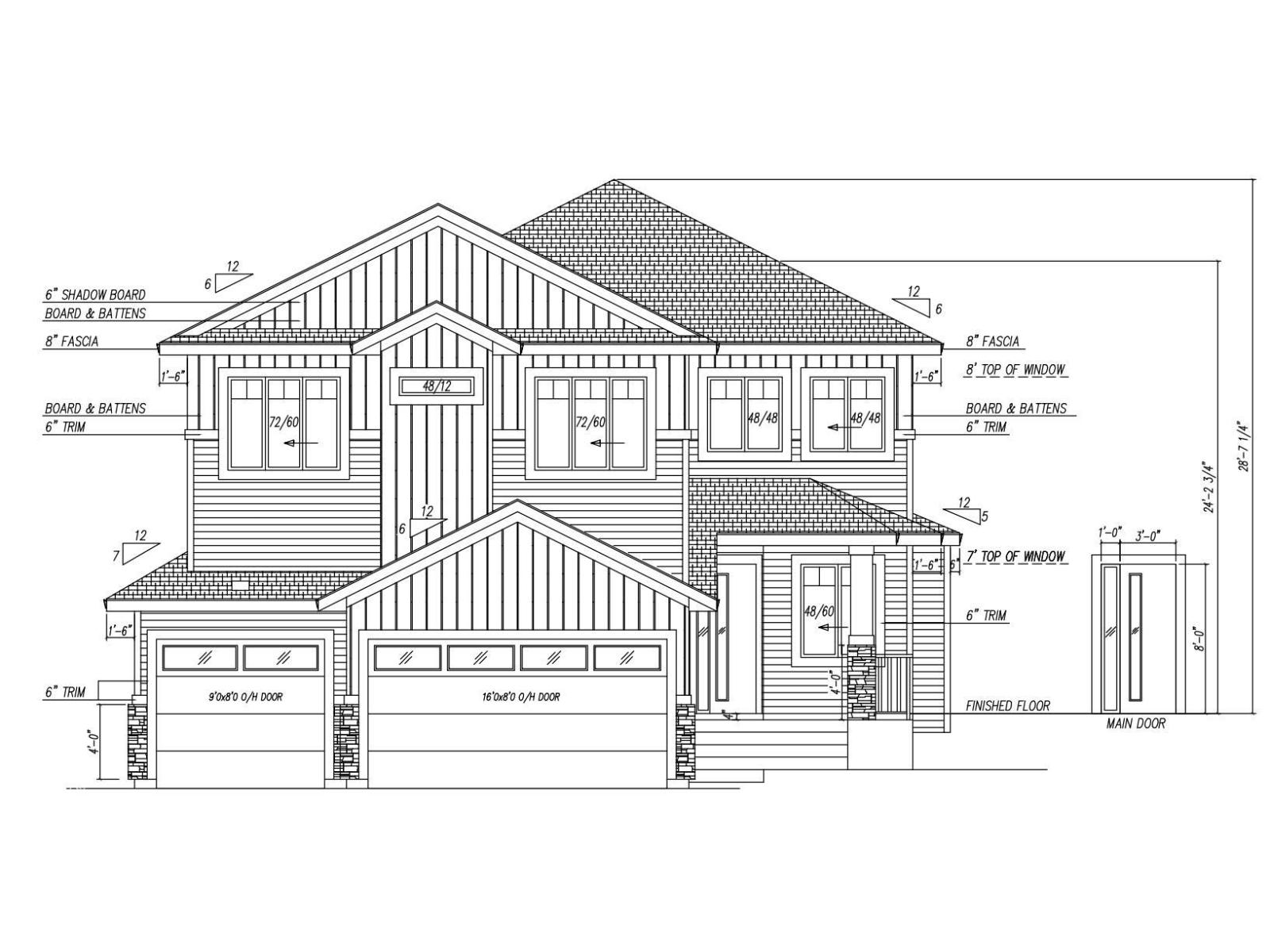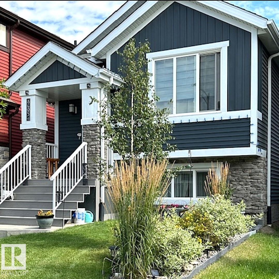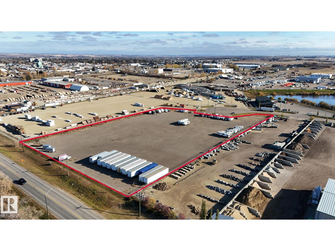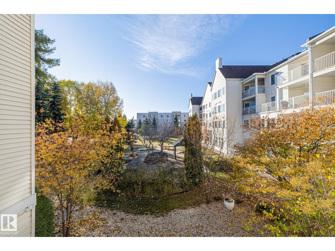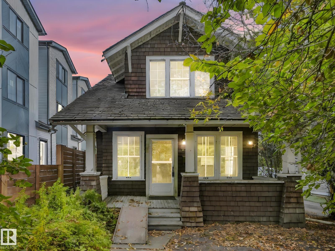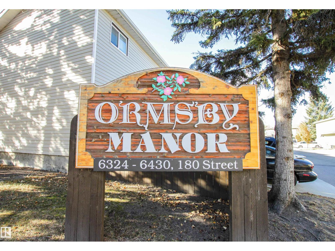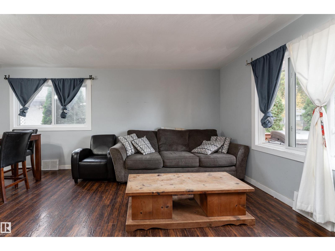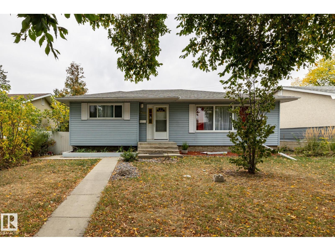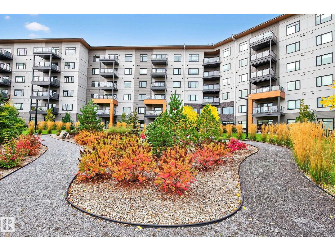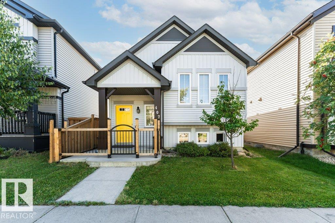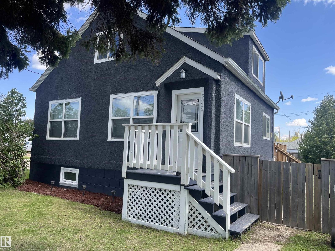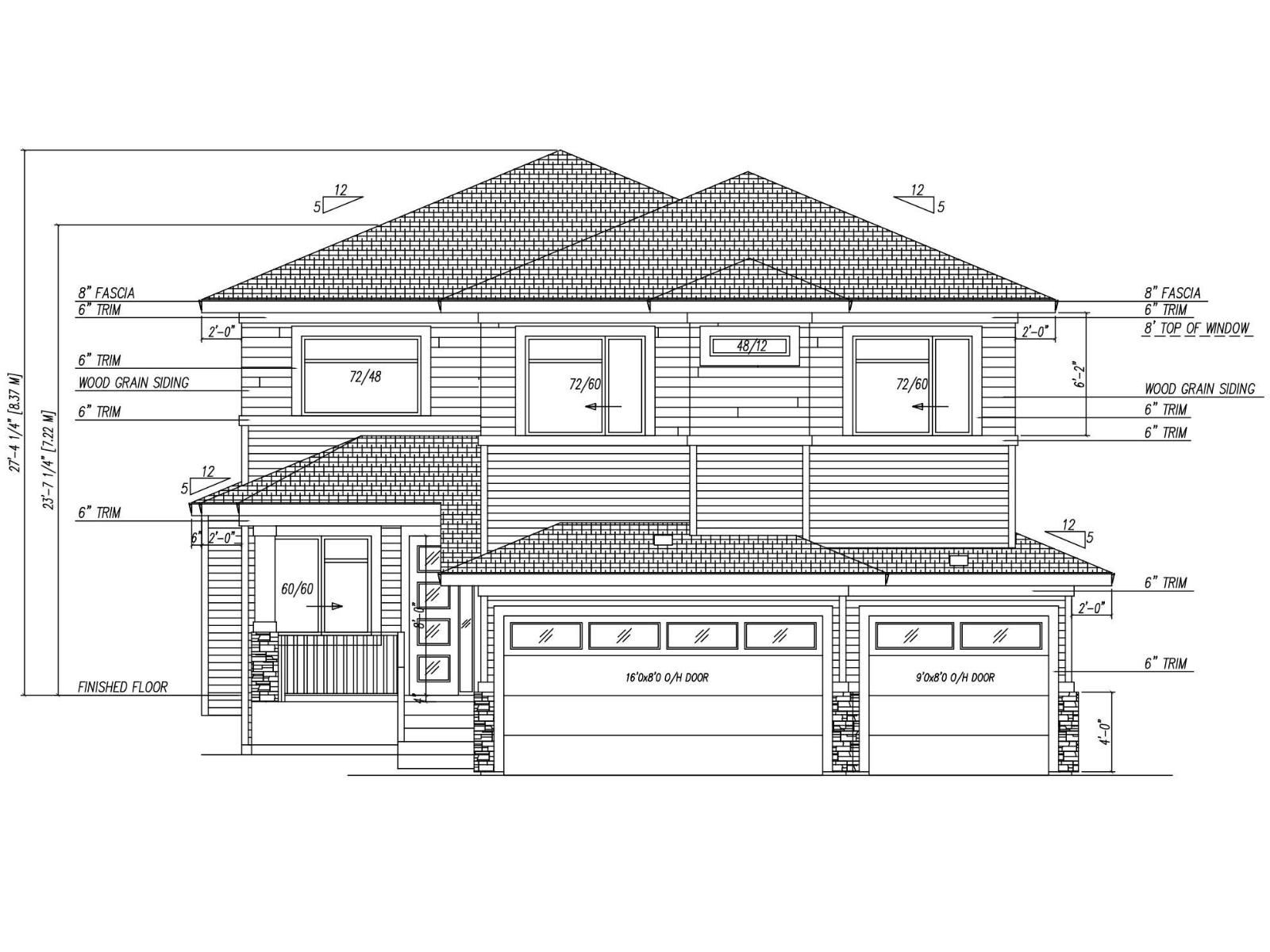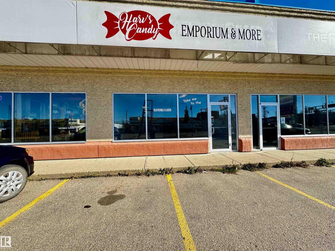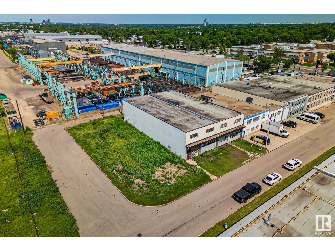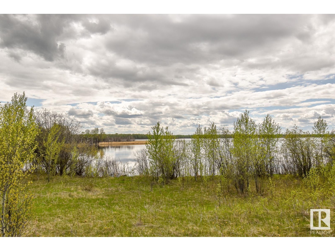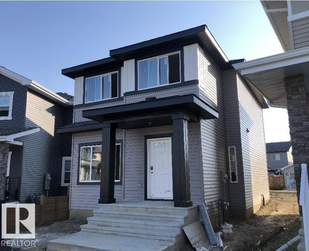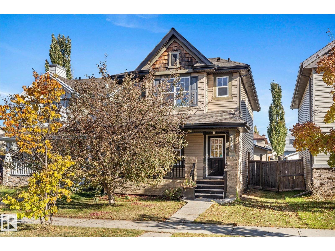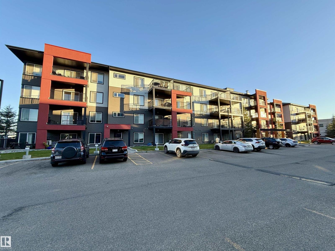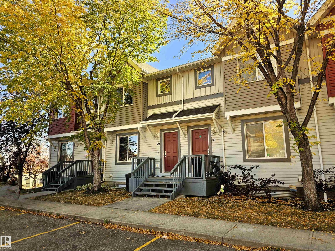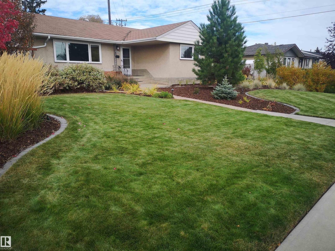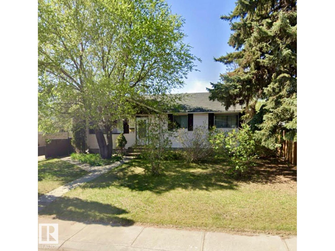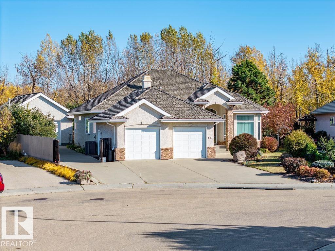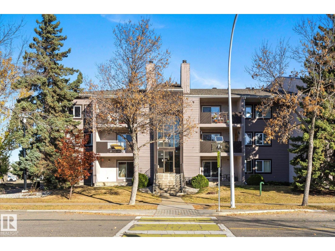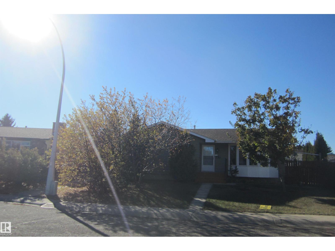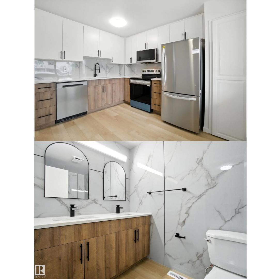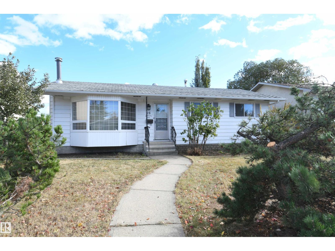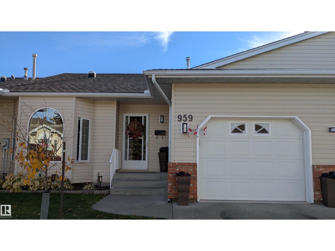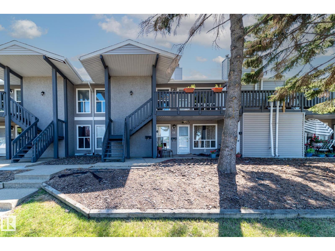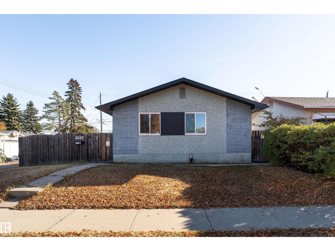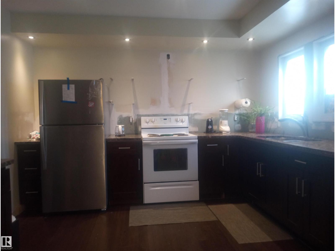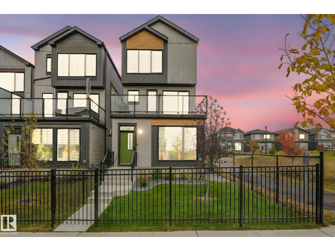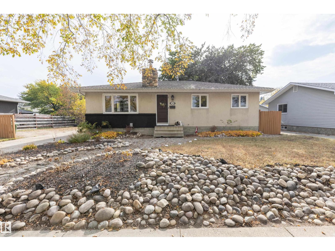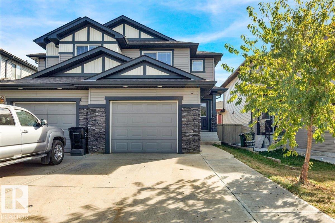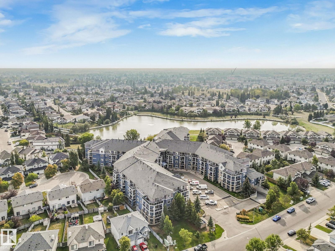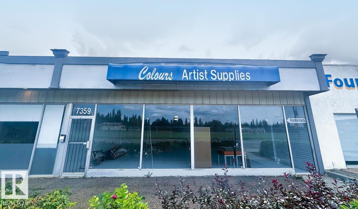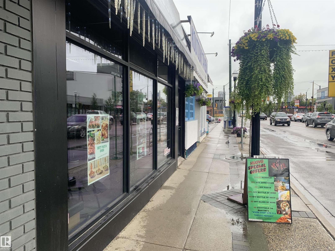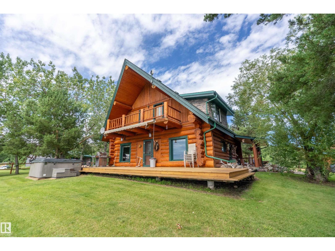2551 135 Av Nw
Edmonton, Alberta
UPGRADED 3 BEDROOM, 2 FULL BATH townhome in a well-managed complex with LOW CONDO FEES! This fully finished home features a bright SOUTH-FACING FENCED YARD BACKING ONTO A PARK. Recent updates include a modern kitchen, 2 updated baths, upgraded flooring (laminate, carpet & plank vinyl), newer paint, lighting, interior doors, casings, baseboards, furnace and STAINLESS STEEL appliances. The complex updates include newer vinyl siding, windows and exterior doors. The main level offers a spacious eat-in kitchen and large living room, while the upper floor provides 3 bedrooms and a 4-pce bath. The finished basement includes a generous family room, 3-pce bath, laundry and storage. One assigned parking stall is included, with extra stalls available at very low rates. Ideally located close to the River Valley trail system, Hermitage dog park, stocked ponds, outdoor skating, sports complexes, schools, shopping and public transportation. Quick access to the Yellowhead and Anthony Henday ensures easy commuting! (id:42336)
#102 310 Commerce Rd N
Spruce Grove, Alberta
Prime industrial/flex opportunity at commerce industrial park, located in the heart of Spruce Grove Industrial along busy Golden Spike Rd (11,000 vpd). 6000sf +/- of flex space with mezzanine build out available. Ample parking and large marshalling areas. Excellent visibility and exposure. Zoning allows for various office, retail and industrial uses. Zoned M1 - Industrial. (id:42336)
#103 310 Commerce Rd N
Spruce Grove, Alberta
Prime industrial/flex opportunity at commerce industrial park, located in the heart of Spruce Grove Industrial along busy Golden Spike Rd (11,000 vpd). 15,000sf +/- of flex space with mezzanine build out available. Ample parking and large marshalling areas. Excellent visibility and exposure. Zoning allows for various office, retail and industrial uses. Zoned M1 - Industrial. (id:42336)
9584 221 St Nw
Edmonton, Alberta
LOOKING FOR A FAMILY! THIS UPGRADED WEST END 2-storey w/ a FULLY FINISHED BASEMENT in a SWEET LOCATION is a PERFECT FAMILY HOME. Granite and quartz countertops throughout plus hardwood on the main floor. A GREAT room that features an 18' high vaulted ceiling with a 2-way indoor/outdoor fireplace. CENTRAL A/C and custom electric blinds round out this beautiful space. Garden doors lead to a PRIVATE covered deck & a treed fenced backyard that is very easy to care for. Natural gas BBQ line and a SALT WATER ARCTIC SPA hot tub (2020) make this living space perfect for quiet coffees and entertaining alike. 3 bedrooms upstairs and a GORGEOUS PERMITTED BASEMENT with a crazy beautiful WET BAR, built-in surround sound speakers & a THIRD FULL BATH. NEW LG app controlled WASHER/DRYER on pedestals w/ storage. Garage boasts a 7' high door and can fit a FULL SIZED TRUCK and a DRAIN. Family friendly community w/ a BRAND NEW RECREATION centre a few blocks away & TWO newer K-9 Schools! Ponds/trails/playgrounds/shopping. (id:42336)
12031 124 St Nw
Edmonton, Alberta
Beautiful custom 3-storey home in the quiet, tree-lined community of Prince Charles. Perfect for the professional family, this modern home offers high-end finishes and space for everyone. The main floor features an open layout with a bright living room and fireplace, a stylish dining area, and a chef’s kitchen with quartz countertops, premium cabinets, black fixtures, and a large island. Step onto the back deck for peaceful outdoor living. Upstairs, the primary bedroom includes a walk-in closet and private ensuite with double sinks and a glass shower. Two more bedrooms, a full bath, and laundry complete this level. The top-floor loft is ideal for an office, reading area, or media room, with an oversized private balcony overlooking the park and mature trees. Fully landscaped front and back. A separate side entrance to the basement offers future suite potential. Just minutes from downtown, schools, parks, shopping, and transit—this is modern living in a beautiful, established neighborhood. (id:42336)
12936 201 St Nw
Edmonton, Alberta
This custom built home comes with many extras! You are greeted by an open concept plan with 9 ft. ceilings on both levels. A cozy fireplace surrounded by slate, built-in shelving and hardwood flooring finishes the living room. There are coffered ceilings in the dining room and entrance. The gourmet kitchen has a granite island and countertops complete with a convenient walk-through pantry! As you move up the wide staircase, you will find a large bonus room. The huge primary bedroom has vaulted ceilings with a spacious walk-in closet and lavish ensuite. The two additional bedrooms each have a walk-in closet and share a jack-and-jill bathroom. The heated garage easily holds 3 cars as one side is tandem. There's hot and cold water in the garage as well. The backyard deck has a gas line hook up, completed with a ground level stone patio and a charming kid's playhouse! (id:42336)
#306 13908 136 St Nw
Edmonton, Alberta
Move in Ready – FRESH PAINT AND FLOORING! 2 Bedroom, 2 Bathroom Condo in a GREAT LOCATION just off 137ave, Next to all types of SHOPPING, RESTAURANTS, Banking And Services with Multiple SCHOOLS, PARKS AND LAKES near by. CONDO FEES INCLUDE EVERYTHING – Heat, Power, Water! Birch colored VINYL PLANK throughout with LOTS OF NATURAL LIGHT. Kitchen is complete with LOTS OF STORAGE, room to work, appliances plus an EATING BAR. Lots of room in the dinette with a CENTRAL LIVING ROOM. Extra wide patio door to the LARGE COVERED PATIO with gas line for BBQ. Primary suite with DUAL CLOSETS and private ensuite. 2nd bedroom is similar in size with another full bathroom adjacent. IN SUITE LAUNDRY is a must in through the front closet. HEATED UNDERGROUND PARKING with a wash bay. Spend your time ENJOYING LIFE with everything being done and NO UPDATES NEEDED. Just Move in! (id:42336)
119 Diamond Dr
Millet, Alberta
WOW! Check out the size of this yard! Over 7140 square foot yard! The massive yard will fit an oversized double garage, or possibly a triple, and even a large RV! Very clean & well-cared-for home located directly across from a beautiful park! This exceptional home has newer flooring, brand new HWT, brand new dishwasher, & the furnace was just serviced/cleaned, including all the ducts. Spacious kitchen with a large dining room with bay-window, also a huge living room with bay-window, 3 very generously sized bedrooms, including a larger master with a 3 pc ensuite. There is also a 4pc main bath. There is tons of storage, plus a separate side entry separate from upstairs. This home would make an awesome family home, with the park right across the road, or an investment, with the wide open floor-plan in the basement, just awaiting your final design. The basement is huge, and has a large storage space with shelving. Come check out this home and massive yard! (id:42336)
17 Sunbury Pl
Sherwood Park, Alberta
This FULLY FINISHED home is NEWLY BUILT with a Spec like no other! Let's start with 9-FT CELINGS, TRIPLE PANE WINDOWS, UPGRADED 125 AMP service, RECIRCULATING HOT WATER and UPGRADED INSULATION throughout. For storage, there are WALKTHROUGH closets at the front and mudroom of home, and ALL bedrooms (generous in size) have WALK-IN CLOSETS! The kitchen is a SHOWSTOPPER with BUILT-IN appliances, QUARTZ waterfall counter and extensive WALKTHROUGH PANTRIES. Light floods the Living room with gas fireplace overlooking the SOUTH-FACING LANDSCAPED YARD with deck. VAULTED BONUS ROOM upstairs for TV and Owner's Suite has its own fireplace and elegant 5-pc Bath. Jack and Jill bath with 2 additional bedrooms. Laundry with sink and cupboards. Lower level has MASSIVE Family Room with WET BAR and FIREPLACE, Bedroom and LARGE bath. Your garage is FINISHED and roughed-in for EV. Close to park, ravine and walking trail. PERFECT for families who appreciate both beauty and functionality in harmony! Blanket Home Warranty. (id:42336)
11 Hillwood Tc
Spruce Grove, Alberta
Built by Sunnyview Homes, the stunning property offers high end finishes throughout. Features include a small veranda at the entryway, TRIPLE car garage with OVERSIZED driveway situated on a HUGE lot. Mudroom with plenty of storage space. Double doors lead to a main floor bedroom with a full bathroom and tiled shower wall. The chef's kitchen has two-toned cabinets, quartz waterfall island, pull out organizers, under cabinet lighting and a sleek bar with pot lights and glass cabinets. Walk through panty, MDF shelving-full of upgrades! Open to below living room features a dropped ceiling with grand chandelier, custom accent wall with electric fireplace, glass railings, step lighting, and extra pot lights throughout. Upstairs includes a primary suite with indent ceiling and rope lighting, a feature wall, 5 piece en-suite and WIC. Plus good sized bonus room, 3 additional bedrooms, 2 bathrooms and laundry room. Separate side entrance to the basement with three large windows. Property is under construction. (id:42336)
8603 223 St Nw
Edmonton, Alberta
This FULLY FINISHED bilevel by Lincolnberg Homes, has been CUSTOMIZED with NUMEROUS UPGRADES ($40K) and will definitely appeal to FIRST TIME BUYERS, EMPTY NESTERS or FAMILIES with KIDS WANTING THEIR OWN SPACE! The main floor features a generous sized primary room with 3 PIECE ENSUITE and walk-in closet, MAIN FLOOR LAUNDRY, guest bathroom and an OPEN CONCEPT kitchen, dining and living room. The UPGRADED KITCHEN also features a lighting and appliance upgrade. Luxury vinyl plank runs throughout the entire home (NO CARPET). Customized staircase features wider and deeper treads and a larger landing. No wasted space in the lower level as it presents 2 more bedrooms, a full bathroom, family room and storage area with water softener. The YARD is METICULOUS and features ARTIFICIAL TURF in the back yard so you have more time to enjoy the deck and patio areas! Finishing off the home is a HEATED detached garage with EPOXY floors. PRIDE OF OWNERSHIP...A MUST SEE! (id:42336)
#101 310 Commerce Rd N
Spruce Grove, Alberta
Prime industrial/flex opportunity at commerce industrial park, located in the heart of Spruce Grove Industrial along busy Golden Spike Rd (11,000 vpd). 3000sf +/- of flex space with mezzanine build out available. Ample parking and large marshalling areas. Excellent visibility and exposure. Zoning allows for various office, retail and industrial uses. Zoned M1 - Industrial. (id:42336)
#203 78 Mckenney Av
St. Albert, Alberta
Welcome to this bright and inviting 1 bedroom plus den condo in one of the city's most desirable 55+ adult living communities! This bright and welcoming unit is designed for both comfort and easy living, featuring central air-conditioning, an open-concept living space, and a private balcony overlooking the peaceful, landscaped courtyard. It's the perfect spot to sip your morning coffee or enjoy a quiet moment surrounded by nature. Life here is all about connection and comfort, with exceptional amenities right at your doorstep, including social and activity rooms, a fitness centre, sewing room, pool tables, guest suites, and a dining hall with delicious meals served daily. Experience maintenance free living in a vibrant community where everyday feels like a getaway. (id:42336)
11119 62 St Nw
Edmonton, Alberta
The 'Margaret Marshall' Residence ~ A timeless gem nestled in the heart of historic Highlands, this charming 2-storey Craftsman-style home has stood gracefully for over a century. Just 1 block from Ada Boulevard & the River Valley, and a short stroll to the golf course, shops, and cafés of 112 Ave... the location blends heritage with lifestyle. Offering 1,170 sq. ft., the home features 3 bedrooms and 1.5 baths, with a welcoming covered front veranda & a private front yard. Inside, the main floor showcases the layout of a bygone era – once home to a formal parlour & adjacent living room, with a kitchen at the rear opening onto the back porch and yard. While thoughtful updates have been made over the years – including new toilets (2021), floor drain and cast iron p-trap replacement (2021), a high-efficiency furnace (2024), H20 tank (2021) – the home awaits a discerning buyer with vision & passion to restore its vintage character & original details. A rare opportunity to own a piece of Edmonton's history! (id:42336)
6420 180 St Nw
Edmonton, Alberta
Fully Renovated End-Unit Townhouse!This beautifully updated 3-bedroom, 1.5-bath end-unit townhouse has been completely transformed from top to bottom. Step inside to find a bright and modern space featuring BRAND NEW VINYL PLANK FLOORING, fresh paint, and a stunning new kitchen with stylish cabinetry and updated finishes.Enjoy peace of mind with major upgrades throughout, including a NEW FURNACE, NEW HOT WATER TANK, NEW WATER LINES, NEW ELECTRICAL PANEL—everything has been done for you! With three spacious bedrooms, a functional layout, and an end-unit location offering extra light and privacy, this home is perfect for families, first-time buyers, or investors looking for a move-in-ready property. (id:42336)
12316 140 St Nw
Edmonton, Alberta
Looking for a home where you can let your imagination run wild? This 5 bed bungalow offers space, comfort, and the perfect canvas to make it your own. Ideally located across from Dovercourt Park and School, you can watch your kids play while enjoying your morning coffee from the front deck. Inside, the bright and open concept living and dining area is a renovators dream -no walls to remove here- providing a great base for your finishing touches. The fully finished basement offers 8 foot ceilings, a large rec room, two bedrooms, a partial bathroom, plenty of storage, and updated mechanical perfect anyone eager to add value. Outside, the fenced backyard with mature apple trees offers privacy and a great space for gatherings. With an over sized double garage/shop and room for RV storage, you will be living the Alberta dream. With parks, schools, and shopping nearby, this warm, spacious home is full of potential in one of Edmonton’s most welcoming communities. (id:42336)
15707 92 Av Nw
Edmonton, Alberta
Welcome to the Meadowlark Park community! This home features a bright main floor with 3 bedrooms, a full bathroom, a spacious living room with a large window that fills the space with natural light, and a generously sized kitchen. The basement offers 2 additional bedrooms, a large family room, and another full bathroom—perfect for extended family or guests. Conveniently located close to schools, a hospital, West Edmonton Mall, and other amenities. (id:42336)
#303 7463 May Cm Nw
Edmonton, Alberta
Discover upscale living in this stunning 3rd floor condo at The Edge in Larch Park, one of Magrath Heights’ most sought-after addresses. Designed for both style and comfort, this 2 bedroom, 2 bathroom home showcases a chef-inspired kitchen, open concept living space with electric fireplace, upgraded appliances, spacious closets, A/C, in-suite laundry, and upgraded power balcony sun coverings. Enjoy the convenience of two underground parking stalls and extra cage storage. This building offers an unmatched lifestyle with countless amenities including a Rooftop Terrace overlooking the ravine, Owner’s Lounge, Fitness & Yoga Studio, Games Room, Library, Theater, Multiple Guest Suites, Dog Park & Wash, and more. Step outside to endless trails, or take advantage of quick access to shopping, dining, Anthony Henday, and Whitemud. A rare blend of luxury and tranquility—this home is move-in ready and waiting for you. (id:42336)
407 Watt Bv Sw Sw
Edmonton, Alberta
Welcome to this inviting bi-level home featuring a fully developed basement and an ideal layout for growing families. Boasting 4 bedrooms and 3 bathrooms, this home offers both comfort and functionality. The open-concept main floor is filled with natural light and includes a spacious living room, thoughtfully designed kitchen-center island, updated appliances, pantry and dedicated dining space. 3 generous bedroms, a 4pc guest bath and primary with ensuite completes the main level. Downstairs features a unique built-in play space makes this a dream for families with young children. A bedroom space and additional 2 pc bath. A large laundry/utility/storage room expands the space. The double detached garage offers additional convenience and storage. Located in a family-friendly neighborhood walking distance schools, parks, and shopping/ amenities nearby, this home blends everyday practicality with thoughtful family-oriented features. (id:42336)
5025 49 St
Calmar, Alberta
!!!!!!REDUCED AND MOTIVATED!!!!!!! !!!!!!!CUTE AND COZY HOME, IN GREAT TOWN, IN GREAT NEIGHBOURHOOD!!!!!!! Looking for a wonderful 3 bedroom home??? LOOK NO MORE this cute and cozy 1 1/2 story house has a nice size living room, kitchen, bathroom and bedroom and there is a main floor laundry room. The upstairs boast two more bedrooms that are very cozy.The huge back yard is great for entertaining and is very well maintained with a single detached garage and lots of room for RV parking.Just steps away from Calmar Secondary School, this home includes several upgrades including a new electric hot water heater, newer high efficiency furnace, fence and a large deck. Great for a young family or those looking for their first home! (id:42336)
5 Hillwood Tc
Spruce Grove, Alberta
Built by Sunnyview Homes this stunning property offers sleek finishes throughout. Featuring a TRIPLE car tandem garage with O/S driveway. A main floor bedroom with full bath and a thoughtfully designed mudroom w/dbl closets, shoe racks, shelving and a bench. The chef's kitchen boasts ceiling height cabinets, quartz countertops and a walk through pantry with MDF shelving, pull out spice racks, garbage organizer and under cabinet lighting. The nook is complete with a bar area and glass cabinets. Open to below living room showcases a custom accent wall and electric fireplace with glass railings and step lighting leading to a spacious second floor bonus room. Upstairs includes a luxurious primary suite w/ feature wall a 5-piece ensuite and a WIC plus a laundry room with sink. Additionally there are 3 bedrooms, jack and jill bathroom and a common bathroom. The basement includes a separate side entrance for a potential future suite with 3 large windows. Property is under construction-choose your finishes. (id:42336)
#5 5105 50 St
Drayton Valley, Alberta
1200 Sqft bay in Main Street Plaza! This is a great opportunity if you're looking for a high exposure and traffic location with lots of parking for your customers! Inside there is lots of open space at the front, a multiple rooms in the back to accommodate your business needs. Opportunity to increase your exposure with advertising in the pylon sign located right on main street for an extra $100/month. (id:42336)
9938 70 Av Nw Nw
Edmonton, Alberta
BEST FIND this year. Private, unassuming, secure, free-standing, (not a condo) clean building. Just listed. Unusually good CENTRAL location, 1/2 block west of 99 St. Overbuilt concrete block, 13,000 square foot 2 story building. You will appreciate this design flexibility, as You settle into Your new location. Configuring this voluminous space to Your usage is inexpensive, IF You change anything. Extensive office space developed on 2nd floor. Grade level north access loading doors. To be purchased with the lot (e4445287) contiguous to the west, $150,000. Total of 3 Lots 35mX39.6m=1386m2 or almost 15,000 sq ft. zoned IM. Previous usage for decades was clean furniture manufacturing. There are no major costs to surprise You here. There are multiple forced air furnaces and ducting for materials safety & staff comfort. Upgraded electrical services, many washrooms, etc ! (id:42336)
Rge Rd 51 And Twp Rd 555
Rural Lac Ste. Anne County, Alberta
Welcome to an extraordinary 99-acre property, a pristine and expansive canvas nestled in the heart of nature. Boasting over half a mile of waterfront on the northeast side of Lessard Lake, this unparalleled parcel of land invites visionary developers, outdoor enthusiasts, and those seeking a tranquil escape to explore its limitless potential. The extensive lakefront offers an idyllic setting for a variety of water-based activities. Whether you envision a private retreat, an RV campground, subdividing the land into smaller parcels, or using it as your own recreational haven, this diverse landscape caters to many possibilities. From fishing and hiking to boating and other watersports, this property is a gem for outdoor enthusiasts and offers possibilities year-round. Here's a rare chance to create the property of your dreams (id:42336)
3458 Weidle Wy Sw
Edmonton, Alberta
Welcome to Southwest Edmonton and the desirable community of Walker. A bright and spacious front entrance leads you past the 2-piece powder room into a large, open-concept kitchen, living/dining room. The kitchen boasts everything that the chef of the family is looking for including a huge island, plenty of cabinets and storage, gleaming quartz counters, and stainless steel appliances. Off the kitchen you'll find a deck for meals outside or your morning coffee, in addition to an ample fenced yard for the kids to run around. The upstairs has 3 generous-sized bedrooms and two bathrooms, including a spacious ensuite off the primary bedroom. With schools nearby, plenty of shopping, and access to the Henday and QE2, this half-duplex has everything you and your family is looking for with room to grow. (id:42336)
28 Hunter Pl
Spruce Grove, Alberta
5 Things to Love About This Home: 1) Modern Design – A brand-new 2-storey with sleek colours and high-quality finishes that set a contemporary tone throughout. 2) Open Concept Living – The main floor flows effortlessly with a spacious layout, electric fireplace, stylish kitchen island with breakfast bar, and a dedicated coffee bar for your morning routine. 3) Smart Layout – A separate side entrance into the basement adds extra practicality. 4) Convenience Upstairs – The upper level offers two bedrooms, a full 4pc bath, plus a laundry room for everyday ease. 5) Primary Retreat – Relax in the primary suite featuring a walk-in closet and private 3pc ensuite for a touch of luxury. *Photos are representative* (id:42336)
123 63 St Sw
Edmonton, Alberta
Welcome Home! Step into this beautiful 3 bedroom ,1464 Sqft. home built by Homes by AVI, perfectly situated on a quiet street in the neighbourhood of Charlesworth, family friendly street with easy access to all amenities. This home features a double detached garage , Laminate flooring, a new roof, and a newer hot water tank. Inside you'll find three bedrooms ,3 bathrooms a spacious primary master suite complete with a walk-in closet. The kitchen boasts rich maple cabinets , and the large deck is perfect for relaxing and entertaining guests. Pride of ownership shows throughout this well-maintained home -its move in ready and ideal for first-time buyers. Don't miss out! (id:42336)
#202 340 Windermere Rd Nw
Edmonton, Alberta
Don’t miss out on this beautiful 2 Bedroom, 2 bathroom, CORNER unit condo with underground parking in Windermere! This unit is perfect for first-time buyers or investors and is being sold FURNISHED! This spacious unit features an open-concept layout with modern finishes, and abundance of natural light. The well-appointed kitchen seamlessly flows into the living area, creating a perfect space for relaxing or entertaining. The primary bedroom offers a walk thru closet, with windows and a private 4-piece ensuite, while the second bedroom, located on the opposite side of the unit, ensures privacy and is perfectly situated near the second full bathroom and laundry room. The balcony provides the perfect spot to relax and soak up the fresh air. You'll love the HEATED UNDERGROUND PARKING stall for year-round convenience. Nestled in a prime location with public transportation access, this condo is just minutes from Windermere shopping, restaurants, schools, parks, and offers quick access to the Anthony Henday! (id:42336)
#29 1404 Hermitage Rd Nw
Edmonton, Alberta
Welcome home to Canon Ridge! This beautifully maintained 3 bedroom townhome BACKING DIRECTLY ONTO A PARK with sunny southeast exposure, offering the perfect blend of comfort, convenience, and natural light. Step inside to find fresh paint and espresso laminate flooring effortlessly create a warm inviting feel. The main floor features a spacious living area, updated 2-pc bath and convenient main-floor laundry. The kitchen boasts stainless steel appliances, ample cabinetry, and easy flow to the dining area and oversized back deck overlooking the park. Upstairs, enjoy a large primary bedroom with walk-in closet, plus two additional bedrooms and a 4-pc bath. Full basement is ready for your personal touch. TWO ASSIGNED STALLS conveniently located DIRECTLY IN FRONT OF HOME for ease of use. Close to Hermitage Park, river valley trails, and major routes—this home truly has it all! (id:42336)
1511 Secord Rd Nw Nw
Edmonton, Alberta
Welcome to your next home in Secord! This beautifully maintained 2-storey offers style, space, and comfort in a fantastic west-end location. Step inside to soaring vaulted ceilings, large sun-filled windows, and a warm, inviting open-concept layout. The kitchen shines with quartz countertops, pearl tile backsplash, and stainless steel appliances — perfect for cooking and entertaining. The cozy living room features a gas fireplace that flows seamlessly into the great room. Upstairs, you'll find a spacious primary suite with a 5-piece ensuite, plus two additional bedrooms and convenient laundry. Recent upgrades include a jetted tub, larger windows, gas range, LED lighting, and smart blind sensors. The basement is partially finished with separate entrance, ready for your personal touch, and the double detached garage with back lane completes this amazing home. (id:42336)
8032 70 Av Nw
Edmonton, Alberta
It doesn't get any better than this. Golden built 1126 sq. foot bungalow with 3 bedrooms on main. Major renovations in 2021 included Legal 2 bedroom basement suite with separate entrance. Double garage and lots of extra parking. Good tenant would like to stay. Home shows very well up and down with many upgrades. Air conditioned. Located on pie lot and backs onto a neighborhood park. Snooze you lose on this one. Lot has city easement so lots of room for the kids to play and extra parking. Pie lot is 70 feet wide by 111 on the side.Check out D (associated docs) for all the upgrades and extras too numerous to mention here. I think you will be impressed. See the online video here: https://youtu.be/Az1okF6IBV8 (id:42336)
13320 139 St Nw
Edmonton, Alberta
Welcome to this 1,027.96 sq ft bungalow with a fully finished basement, offering 3 bedrooms on the main floor plus 1 in the lower level. The main floor features a 4-piece bathroom and original hardwood floors through most of the living spaces. Downstairs you’ll find a spacious recreation room, a wet bar, a 3-piece bathroom, and the additional bedroom. Outside, the generous fenced yard is surrounded by mature trees and shrubs, providing both privacy and charm. A double detached garage adds convenience, and the location is excellent—within walking distance to schools and a shopping mall. (id:42336)
617 Fountain Creek Ci
Rural Strathcona County, Alberta
Nestled on a QUIET CUL-DE-SAC, on a large lot in a sought-after neighborhood, this beautifully appointed BUNGALOW features an open-concept 18 ft WH- TOTAL FOUR BEDROOMS. The gourmet kitchen offers a granite island, walk-in pantry, and plenty of workspace. The private PRIMARY is a serene retreat complete with a SPA-INSPIRED ensuite and walk-in shower and closet. Upstairs a 3 piece powder room, and laundry/mudroom,dining room or sitting room, office completes the main level. Downstairs is are 3 large additional bedrooms , a family room/library area. Outside, the backyard is a SHOWSTOPPER! A massive deck covered outdoor dining. Gather around the patio's STONE FIREPIT area taking in the beautifully landscaped yard. With raised gardens, a fountains, multiple entertaining spaces, and forested corners to explore, all in your own backyard OASIS.PRIME location. Backs onto greenspace. Shop 24x36 The unexpected bonus 864 sq ft detached is heated/plumbed and ideal for a home office, home business or suite. (id:42336)
#104 39 Akins Dr
St. Albert, Alberta
New on the Market ! In a lovely neighbourhood in ST. ALBERT, this 2 bedroom 990 sq ft condo is calling your name. It offers comfortable living space on the main floor with a great walkout patio. Enjoy modern touches throughout, including upgraded countertops and back splash. Freshly painted unit , wood burning fireplace, and laminate flooring . It has a walk - through closet in the primary bedroom. This condo is definitely cheaper than renting and perfectly located close to schools and amenities. Don't miss out on this charming home, make your move now before it's gone. (id:42336)
119 Willow Dr
Wetaskiwin, Alberta
Ideal family home located in, mature, family friendly, Centennial. Many upgrades, including kitchen, main bathroom, insulation, shingles, high efficiency furnace, HWT, and down stairs carpeting. Sorry, all main floor windows have been upgraded as well. This home is priced for quick sale and is move in ready. Huge building in back yard is heated and insulated, just great for year around work for the handy man. (id:42336)
5412 146 Av Nw
Edmonton, Alberta
Welcome to this stunning fully renovated 2 stall, end-unit townhome in Casselman with no expense spared. Inside, you'll find a bright, spacious layout with a huge living room, updated kitchen with new countertops, fresh paint, modern light fixtures, all brand new appliances, and beautiful vinyl plank flooring throughout. The upstairs boasts a massive primary bedroom and a stunning 5 piece bathroom. A fully finished basement adds even more versatile space for more living space. This home also features a self contained yard and a large private deck. As an end unit, it offers extra privacy and natural light. All this in a quiet Casselman neighborhood, just minutes from shopping, schools, parks, playgrounds, and easy access to transit. (id:42336)
16 Camelot Av
Leduc, Alberta
This charming 1015 sq. ft. bungalow is in a fantastic location, backing onto Kinsmen Park and playground, and near Leduc Comp High School. It features a cozy brick fireplace in the bayed-out living room and a convenient U-shaped kitchen that overlooks a fenced backyard adorned with an apple tree. The main level offers three bedrooms and a 4-piece bathroom with a walk-in jacuzzi tub. The basement has had some water issues that have been addressed but still requires finishing. A 22 x 24 heated garage completes the package all with back alley access. Needs a little TLC to bring back to its potential again. Pool table is included in price. (id:42336)
959 Youville Dr W Nw
Edmonton, Alberta
Beautifully renovated, move-in ready adult bungalow with an attached single-car garage in a premier 55+ gated community in SE Edmonton. This bright, open-concept home features a welcoming living/dining area and an upgraded kitchen with honey-oak cabinets, custom cabinetry sliders, pot lighting, and a garden door leading to a new, south-facing stained deck with a motorized awning. Freshly painted throughout, it offers hardwood flooring in the hall, plush carpet underfoot, and tasteful renovations from end to end. Major updates include new windows, furnace, hot-water tank, and water softener. The spacious primary bedroom showcases a custom feature wall and excellent storage. Solar tubes illuminate the kitchen, living room, and main bath. Enjoy underground sprinklers, security gates, and low-maintenance living—no more snow shoveling or lawn care. Quiet interior location close to transit, shopping, and steps away to the hospital. The perfect downsize without compromise. (id:42336)
#67 1503 Mill Woods Rd Nw
Edmonton, Alberta
Attention 1st time home buyers! Welcome to this 2 Bed, 1 Bath Carriage style condo on the top level in Tamarack South. Neutral colors, laminate flooring, new lighting and low condo fees! This unit boasts a large living room with a wood burning fireplace, spacious dining room that is open to the generous sized kitchen. The kitchen has new countertops, white appliances and Ginger Cabinets. You'll enjoy the walk in pantry! Down the hall is your Washer and Dryer and 2 good sized bedrooms. The primary suite has a walk in closet and direct access to the 4 piece main bath with new vanity. The deck is spacious and private for warm evenings. An outdoor storage room will come in handy. The hot water tank is newer as well as the furnace. Tamarack South is close to all amenities including transit right out your font door! Welcome Home! (id:42336)
8207 169 St Nw
Edmonton, Alberta
Welcome to this charming 1,011 sq. ft. bungalow situated on a desirable corner lot in Elmwood! The spacious living room features a lovely brick accent wall, while the bright dining area includes a built-in cabinet for extra storage. The kitchen offers plenty of cabinets and a convenient pantry. The main floor also includes three generous bedrooms and a 4-piece bathroom. The fully finished basement provides great flexibility — perfect for an in-law suite or potential income — featuring a kitchenette, large family room, two additional bedrooms, and another 4-piece bathroom. Enjoy the fully fenced yard with a huge oversized double garage. Ideally located near schools, playgrounds, West Edmonton Mall and Misericordia Hospital. (id:42336)
11235 95 St Nw Nw
Edmonton, Alberta
Seller is willing to complete renovations which are underway or negotiate to sell it in the present condition. This 1 1/2 storey house has 5 bedrooms and is situated in a very mature neighbourhood with high walkability, excellent public transit, very bikeable, exceptionally large park space nearby. Close to schools, daycares and shopping (Kingsway Garden Mall). The following high cost upgrades have already been completed: Electrical, plumbing & HVAC were upgraded in 2017. Fibreglass roof was installed in 2024. Home insulation was completely upgraded in stages (2015-2017). Rough-in wiring for video security, Natural gas line to garage (20 x 24), PEX piping installed in 2020. Vinyl windows throughout. (id:42336)
488 38a St Sw
Edmonton, Alberta
Welcome to the sought out community of Charlesworth! Built by Cantiro Homes, this 3 bed 2.5 bath home offers the perfect blend of comfort and convenience. This highly desired CORNER lot features 9ft ceilings throughout the lower and main levels, complimented by additional park-facing side windows that flood the home with natural light. Designed to entertain; this kitchen is a showstopper! Featuring a gas range, upgraded backsplash, granite sink, and premium fridge. Upstairs you'll find a spacious primary with ensuite, along with a second bedroom, laundry, bathroom, and bonus room. The GAS HEATED double garage features epoxy flooring, an EV charger, and a hose bib. The tandem style allows for a second vehicle, or additional space for a workshop, gym, or extra storage. Relax in comfort with CENTRAL A/C and appreciate the low maintenance lifestyle this home offers. Perfectly located next to green space and close to schools, parks, this home delivers modern upgrades, thoughtful design, and easy living. Enjoy! (id:42336)
9709 93 Av
Fort Saskatchewan, Alberta
Welcome to this beautifully updated bungalow. The low-maintenance front yard is designed with rock flower beds and walkways that lead to a spacious front entry featuring a built-in seat & feature wood wall. Inside, the bright & open living room offers a large window that floods the space with natural light & showcases new vinyl plank flooring. The stunning, fully renovated kitchen boasts a tile backsplash, quartz counters, stainless steel appliances with gas stove & a huge island seating five that opens to a dining area with custom storage cabinetry. Wainscoting & a gorgeous wood beam add warmth & character throughout the main floor. The primary bedroom has its own two-piece ensuite, & with two additional bedrooms & a four-piece bath this completes the main level. The fully finished basement provides a family rm, flex space, den, laundry rm & a fourth bedroom with an ensuite. The single detached garage, along with a fenced backyard, deck & tree house make this home ready for endless summer fun. (id:42336)
4413 5a St Nw
Edmonton, Alberta
Welcome to MAPLE in Southeast Edmonton. HALF DUPLEX WITH NO CONDO FEES! This exceptional residence caters to all your needs from family, living, working, and leisure. The meticulously LANDSCAPED front yard to the welcoming entrance, continuing through the pristine living space to the LARGE rear windows, everything beckons you to come in and make yourself at home. The well-designed kitchen is ideal for hosting dinner parties. Upstairs, you will find 3 bedrooms and 2 full bathrooms. The primary bedroom features a spacious 3-piece ENSUITE and a generous WALK-IN Closet. The property is just minutes away from the Anthony Henday, schools, public transportation, daycares, shopping centers, and parks. This home fulfills all the expectations you may have for a new home. Situated next to a walking trails and a playground. One of Edmontons most vibrant communities. (id:42336)
#332 16035 132 St Nw
Edmonton, Alberta
Do you enjoy lots of natural light? The Living room and Kitchen area are blessed with a wall of floor to ceiling windows. A wonderful, spacious floor plan, one of the largest units in the bldg. 2 bedrooms PLUS A DEN. Modern open concept is perfect for personal convenience and for entertaining. The kitchen has been upgraded with a large center island,designer back splash, pot drawers and a garborator. Enjoy the convenience of an in suite laundry room and generous storage. You will love the comfortable master bedroom with adjoining 4 piece bath. Check out the complexes amenities with underground parking, 4th floor outdoor patio, an exercise room, social and games room plus exterior walkways to the lake. You also have a caged storage area with your titled parking stall. Lots of new shopping, restaurants and conveniences are along 127th street which is only minutes away plus a quick access to the Anthony Henday makes the location premier! (id:42336)
7359 104 St Nw
Edmonton, Alberta
• 2,500 sq.ft retail space fronting Calgary Trail • Close proximity to major arterial roadways and Whyte Avenue shopping and entertainment district • Plenty of on-site parking • Shell space with TI package available • Gross rent lease. All rent, utilities (gas, power and water), property taxes and operating costs included in rent. (id:42336)
Unknown Address
,
Discover a rare chance to own a fully equipped, well-situated bistro. Featuring a full production kitchen, 10x10 walk in cooler, seating for 34, over 1800 square feet of developed space, a private party room, 2 private parking stalls in the back and a large overhead door for loading and unloading supplies. Located on 124 Street in the heart of Westmount, the space benefits from high pedestrian traffic, strong visibility, and a loyal local following. Surrounded by boutique shops, galleries, and other established eateries, this is an ideal location for a seasoned restaurateur or an ambitious newcomer ready to make their mark. All equipment included, 4.8 rating on Google (id:42336)
50503 L Rr 205
Rural Beaver County, Alberta
Meticulous Log Home shows 10/10. Stunning Tree-lined driveway to Home on 152.46 acres of rolling hills, woods. Over 10 Km of maintained trails to hike, bike, ski and snowmobile. Landscaped circle driveway to the home with a Triple detached garage. Inside the foyer opens into Huge kitchen with all brand new appliances. Large rustic dining room and living room with a new cast/soapstone wood stove with meadow stone hearth. Large light filled windows & stained glass panels compliment home. Upstairs you have a large primary bedroom with a private deck , second very large bedroom 4 piece bathroom and brand new washer and dryer. Outside is a meticulous lawn and your choice of views from outside deck. There is a fully serviced guest cabin with kitchen, a large storage shed for RV or equipment. Even a former barn being used for storage. Last but not least a 40x40 shop with a hoist, 3 phase power and 2 compressors. Other upgrades , new sewer tank, new insulation, new 3 stage stain on logs. Your oasis is waiting (id:42336)


