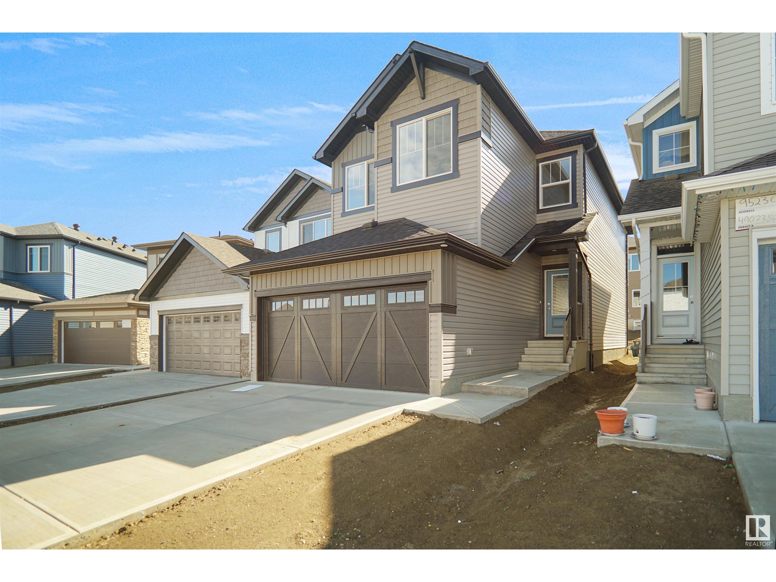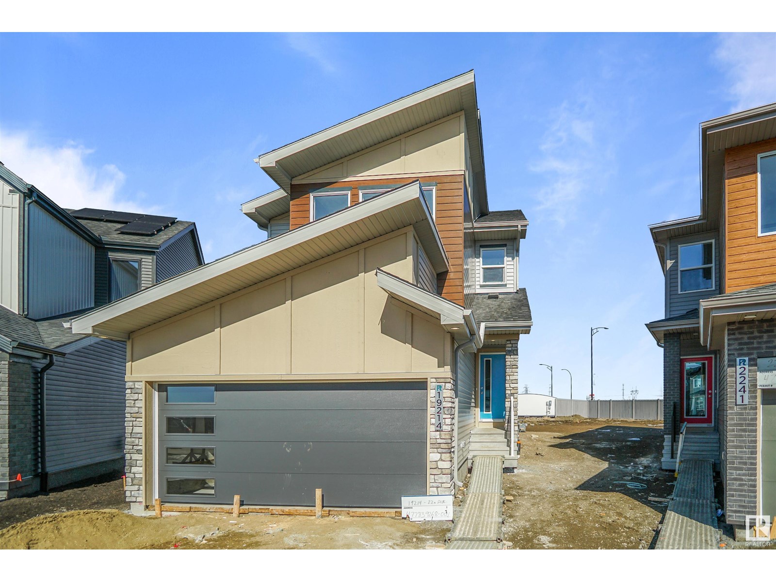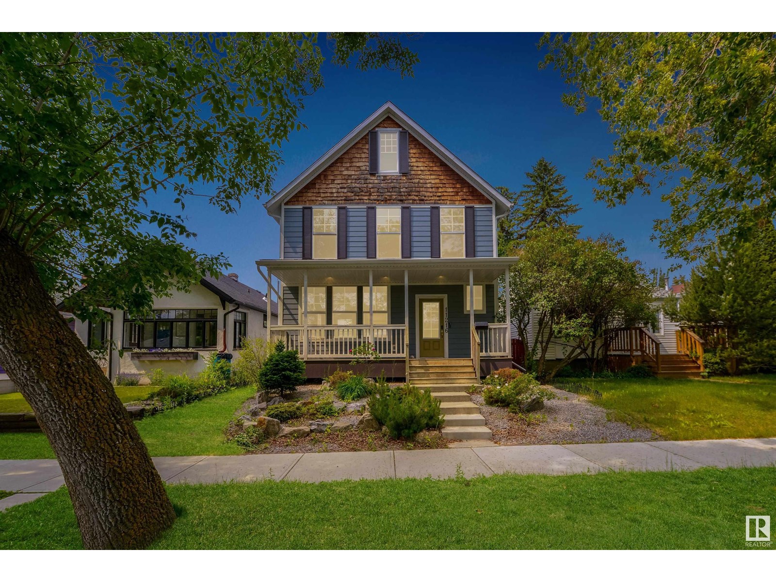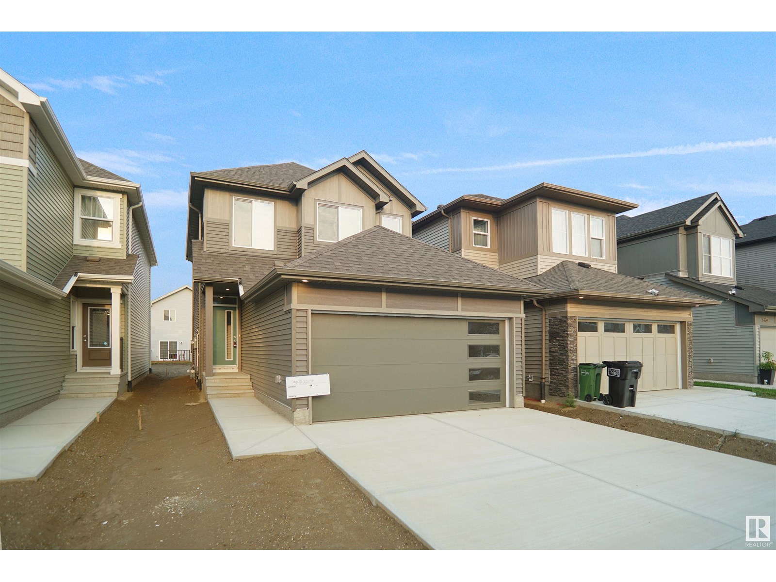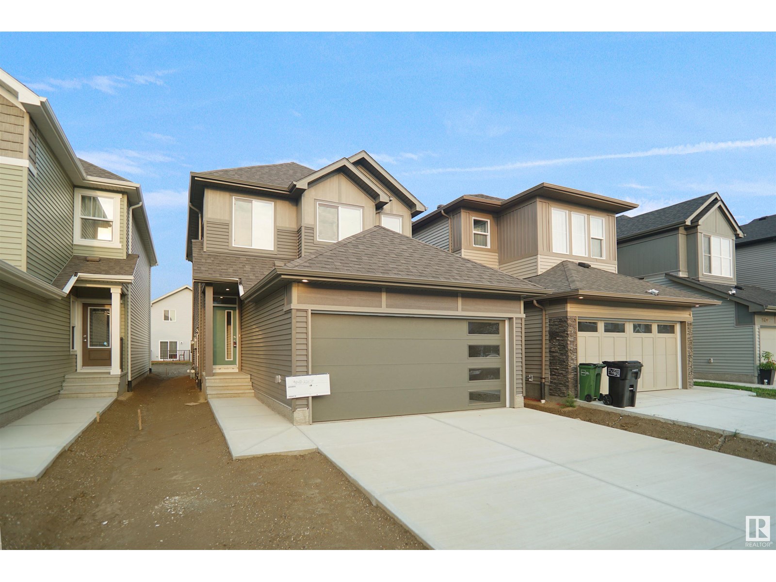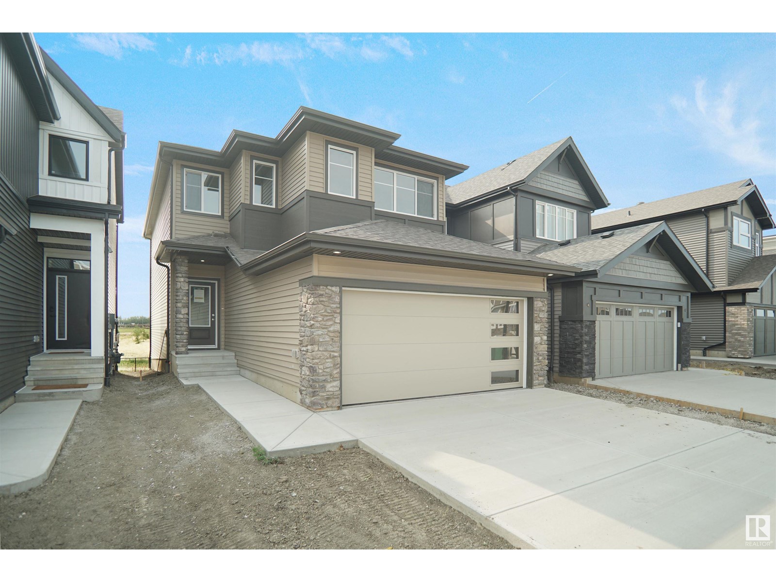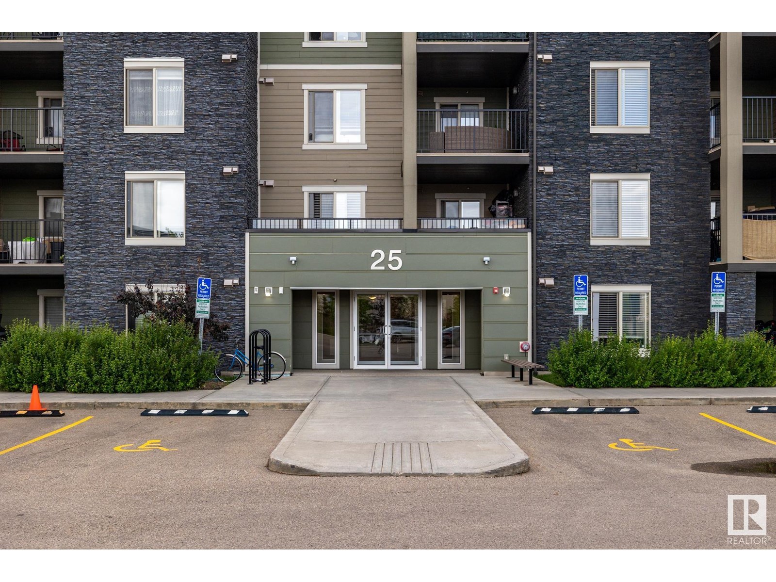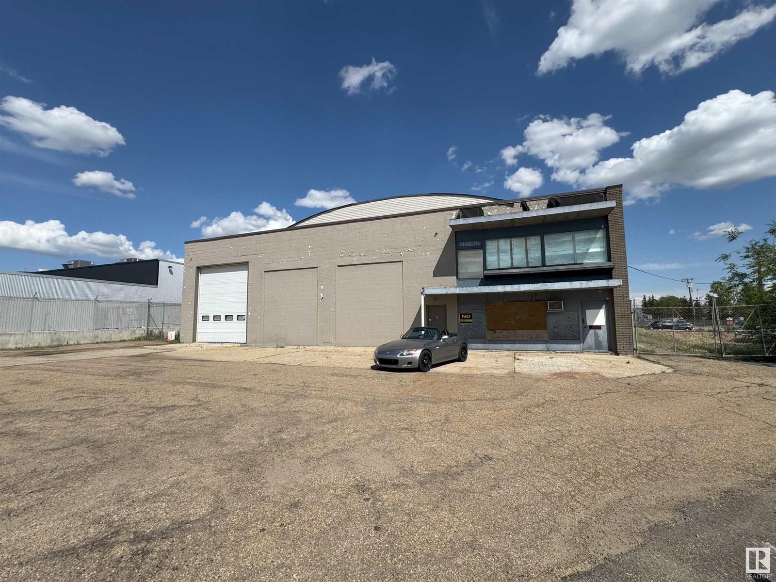#44 8315 180 Av Nw
Edmonton, Alberta
Spacious 3-Storey End Unit in Klarvatten – Privacy, Light, and Views! This 3-bedroom, 2.5-bath townhome is one of the largest in the complex! As an end unit, it features a peaceful pond view for extra privacy, and tons of windows for amazing natural light. The main floor includes a versatile flex space right off the double car garage, perfect for a home office or gym. The open floor plan flows into a kitchen with stainless steel appliancesand quartz counter tops, ideal for entertaining or cooking up a storm. Upstairs, the primary bedroom offers a 3-piece ensuite and 2 closets for ample storage. Finishing the upstairs is two additional spacious bedrooms, laundry and a 4pc bathroom. This home blends comfort, convenience, and beautiful views. It’s the perfect place to call home, and would be ideal for first time home buyers or investors. (id:42336)
Lux Real Estate Inc
5502 44 Av
Wetaskiwin, Alberta
Built by Klause Builders for the Klause family!! This one-owner bungalow offers timeless quality and care. 2700 sq ft of fully finished space with 5 bedrooms and 2.5 bathrooms. Retro 1960s charm blends with modern updates including vinyl plank flooring, fresh paint, and new carpet. Custom oak kitchen and built-in cabinetry throughout reflect the craftsmanship of the era. The basement is perfect for family living with large, inviting spaces. Situated on a landscaped corner lot with a double oversized garage, partial fencing, and mature trees. Located in a quiet neighborhood close to parks and schools. Move-in ready and built to last — a rare find! Perfect Location! Perfect Condition! Perfect Family Home! (id:42336)
RE/MAX Real Estate
19 Garfield Cr
Sherwood Park, Alberta
Glen Allen awaits! Welcome to this ideally located Sherwood Park beauty, situated on a corner lot with charming curb appeal. The 1200+sqr ft bungalow has been lovingly maintained and updated over the years, making it the perfect place for downsizers and first time buyers alike. The open main floor welcomes you with hardwood flooring throughout, and great flow from the living room, past the dining space, and into the kitchen, all well lit with plenty of updated windows. Past the completely renovated main bathroom are 3 bedrooms including the primary with 2 pc ensuite and unique second access to the back entry. The basement, with entry from the back door, is partially complete with a den, bedroom, and bathroom awaiting your finishing touches to make your own. Double attached garage, plenty of parking, and fully fenced back & side yard complete this rare offering. Ready to live close to top rated schools, all the shops & restaurants on baseline road, and gorgeous parks to enjoy all summer? This is it! (id:42336)
RE/MAX River City
9714 Carson Pl Sw
Edmonton, Alberta
Welcome to the Kaylan built by the award-winning builder Pacesetter homes located in the heart of South West in the community of Chappelle with beautiful natural surroundings. As you enter the home you are greeted a large foyer which has luxury vinyl plank flooring throughout the main floor , the great room, kitchen, and the breakfast nook. Your large kitchen features tile back splash, an island a flush eating bar, quartz counter tops and an undermount sink. Just off of the kitchen and tucked away by the front entry is a 4 piece bath and a den/Bedroom. Upstairs is the master's retreat with a large walk in closet and a 5-piece en-suite. The second level also include 2 additional bedrooms with a conveniently placed main 4-piece bathroom and a good sized bonus room tucked away for added privacy. This home also has a side separate entrance to the basement for future development. *** Under construction and photos used are from the same model recently built TBC by December colors may vary *** (id:42336)
Royal LePage Arteam Realty
9732 Carson Pl Sw
Edmonton, Alberta
Welcome to the Willow built by the award-winning builder Pacesetter homes and is located in the heart Chappelle and just steps to the walking trails and parks. As you enter the home you are greeted by luxury vinyl plank flooring throughout the great room, kitchen, and the breakfast nook. Your large kitchen features tile back splash, an island a flush eating bar, quartz counter tops and an undermount sink. Just off of the kitchen and tucked away by the front entry is a 2 piece powder room. Upstairs is the master's retreat with a large walk in closet and a 4-piece en-suite. The second level also include 2 additional bedrooms with a conveniently placed main 4-piece bathroom and a good sized bonus room. The unspoiled basement has a side separate entrance and larger then average windows perfect for a future suite. Close to all amenities and also comes with a side separate entrance perfect for future development.*** Pictures are of the show home the colors and finishing's may vary , Complete by Feb 2026 *** (id:42336)
Royal LePage Arteam Realty
11216 67 St Nw
Edmonton, Alberta
Over 2231 sq.ft. 2.5-storey home in Bellevue w/ IN-LAW SUITE & only a 10 MINUTE WALK to CONCORDIA UNIVERSITY. This home features 2 BEDS + DEN (easily converted BACK to 3 BEDS + DEN), 4 BATHS, a FULLY FENCED back yard, a DETACHED DOUBLE GARAGE, CENTRAL A/C, & a SEPARATE ENTRANCE to a studio style IN-LAW SUITE. The main floor consists of an open living room w/ NEW ELECTRIC FIREPLACE, an extendable dining area, a BRIGHT kitchen w/ STAINLESS STEEL APPLIANCES, plenty of cabinet space, & a breakfast nook, an office, & 4PC BATH. The 2nd storey includes the primary bedroom w/ TWO CLOSETS & 5PC ENSUITE, a spacious 2nd bedroom w/ MASSIVE WALK-IN CLOSET (which can be easily converted to a 3rd bedroom), a cozy bonus room, 4pc bath, & UPSTAIRS LAUNDRY. The 3rd storey is an open LOFT w/ plenty of natural light. The basement features an IN-LAW SUITE, complete with a large living space, a SECOND KITCHEN w/ STAINLESS STEEL APPLIANCES, SEPARATE LAUNDRY, a SEPARATE ENTRANCE, & a 4pc bath. (id:42336)
Real Broker
9730 Carson Pl Sw
Edmonton, Alberta
Welcome to the Sampson built by the award-winning builder Pacesetter homes and is located in the heart of Creekwood Chappelle and just steps to the neighborhood park and schools. As you enter the home you are greeted by luxury vinyl plank flooring throughout the great room, kitchen, and the breakfast nook. Your large kitchen features tile back splash, an island a flush eating bar, quartz counter tops and an undermount sink. Just off of the kitchen and tucked away by the front entry is a 2 piece powder room. Upstairs is the master's retreat with a large walk in closet and a 4-piece en-suite. The second level also include 2 additional bedrooms with a conveniently placed main 4-piece bathroom and a good sized bonus room. Close to all amenities and easy access to the Henday. *** This home is under construction and the photos used are from the same exact built home but colors may vary, slated to be complete this coming February of 2026 *** (id:42336)
Royal LePage Arteam Realty
822 Morris Av
Leduc, Alberta
Enjoy your morning coffee by the bright south facing window. This stylish home is located steps from Dinosaur park in Meadowview. 1,900 sq ft of finished 4 beds, 2 full baths and 2 half baths including the fully finished basement. The open-concept main floor has 9-ft ceilings, living room with a custom fireplace, & a spacious dining area. The chef-inspired kitchen boasts quartz counter-tops, stainless steel appliances, soft-close cabinetry & a lavish 9 ft island and ample closet space complete the main level. Upstairs you’ll find 3 bedrooms, a 4-piece main bath, walk-in laundry + a linen closet. The primary suite comfortably accommodates a king sized bed and includes a spacious walk-in closet and private 4-pc en. Back yard has a 2 tiered deck, newly planted trees for privacy. The double garage is insulated, dry-walled & features built-in shelving + 220V. Bright basement extends your living space with a large bedroom, ensuite, a family-sized entertainment area & 2 storage rooms (id:42336)
Now Real Estate Group
9734 Carson Pl Sw
Edmonton, Alberta
Welcome to the Sampson built by the award-winning builder Pacesetter homes and is located in the heart of Creekwood Chappelle and just steps to the neighborhood park and schools. As you enter the home you are greeted by luxury vinyl plank flooring throughout the great room, kitchen, and the breakfast nook. Your large kitchen features tile back splash, an island a flush eating bar, quartz counter tops and an undermount sink. Just off of the kitchen and tucked away by the front entry is a 2 piece powder room. Upstairs is the master's retreat with a large walk in closet and a 4-piece en-suite. The second level also include 2 additional bedrooms with a conveniently placed main 4-piece bathroom and a good sized bonus room. Close to all amenities and easy access to the Henday. *** This home is under construction and the photos used are from the same exact built home but colors may vary, slated to be complete this coming December of 2025 *** (id:42336)
Royal LePage Arteam Realty
9736 Carson Pl Sw
Edmonton, Alberta
Welcome to the “Columbia” built by the award winning Pacesetter homes and is located on a quiet street in the heart Crimson at Chappelle. This unique property in Keswick offers nearly 2155 sq ft of living space. The main floor features a large front entrance which has a large flex room next to it which can be used a bedroom/ office if needed, as well as an open kitchen with quartz counters, and a large walkthrough pantry that is leads through to the mudroom and garage. Large windows allow natural light to pour in throughout the house. Upstairs you’ll find 3 large bedrooms and a good sized bonus room. This is the perfect place to call home and the best part is this home backs onto a large greenspace so no neighborhood behind you. This home has a side separate entrance perfect for a future legal suite or nanny suite. *** Home is under construction and will be complete in the spring, the photos being used are from the exact home recently built colors may vary , home to be complete by December *** (id:42336)
Royal LePage Arteam Realty
#88 17832 78 St Nw
Edmonton, Alberta
Welcome to Madison, built by StreetSide Developments in the desirable Altius Crystallina community! This like new, 3 bedroom + den, 2.5 bath, pristine townhouse offers over 1650 sq.ft. of stylish living. The modern kitchen features ceiling-height grey cabinetry, stainless steel appliances, a large island, modern backsplash, and large pantry. The open concept living and dining areas flow naturally for easy entertaining. From the living room, step onto a unique wraparound balcony overlooking a tranquil courtyard. The main floor den is perfect for a home office. Upstairs are 3 bedrooms and 2 full baths, including a bright, spacious primary suite. All hardware is brushed silver; flooring is a calming grey. The large double attached garage fits 2 full-sized vehicles, plus there is an extra storage space. Comfort is year-round with central A/C and a high-efficiency furnace. Located in a quiet, pet-friendly complex, this smoke and pet-free unit offers great value, a prime location, and move-in-ready condition! (id:42336)
Maxwell Polaris
10003 107 St
Fort Saskatchewan, Alberta
This is it! Fabulous family home on quiet tree-lined street in beautiful Old Fort. Renovated from tip to toe, you'll appreciate the quality features and clean, classic lines. 1700+ sq ft 3 bd, 2 bath split level with double attached garage, new shingles, windows, exterior doors, flooring, paint, fixtures and appliances, insulation, window coverings, furnace, and hot water tank. This home lives large and well with bright, open-concept main living areas combined with spacious bedrooms and closets, renovated kitchen and bathrooms, den with fireplace and patio doors, large laundry room, loads of storage, and finished basement. Step outside to enjoy the fully fenced and relandscaped yard, perennials, roomy deck, and large shed. You, and your guests, will love the abundant parking. This friendly neighborhood borders the river valley trail system; nature, playgrounds, parks, and sports fields are just a few minutes' walk away. Downtown amenities and services plus several schools are also within walking distance. (id:42336)
Real Broker
#3204 7347 South Terwillegar Dr Nw
Edmonton, Alberta
Welcome to South Terwillegar! This Air Conditioned TWO BEDROOM suite is a generous 893 SqFt. Walk through the front door of this gorgeous home and you are welcomed by an open concept kitchen & living space. Enjoy a modern kitchen offering large Granite countertop bar and substantial cupboard storage + stainless steel appliances. Featuring in-suite laundry with stacked washer & dryer. Located in South Edmonton, this unit is within walking distance to bus stops, shops, schools and grocery stores. Easy access to parks, ponds, trails, Anthony Henday and the airport. Ideal for first-time buyers or investors! (id:42336)
RE/MAX Elite
#26 21357 Wye Rd
Rural Strathcona County, Alberta
GORGEOUS ACREAGE PROPERTY! This beauty is situated on a PRIVATE 5.54 ACRES & surrounded by trees and walking paths. Less than 15 minutes to Sherwood Park! The front faces a natural pond with a new pergola to enjoy. Bungalow-style with over 4300 square feet of total living space! Open floor plan with a huge entry way, massive living room & dining area. BIG COUNTRY KITCHEN with an abundance of cupboards, big island, appliances & pantry. The Primary Bedroom features a GORGEOUS SPA-LIKE ENSUITE, stone-facing gas fireplace & huge walk-in closet with organizers. 2 additional bedrooms, 4 piece bathroom, den & laundry room. OVERSIZED 29.6 X 22 GARAGE! AWESOME BASEMENT! Massive Rec Room, flex areas, gym, 3 piece bathroom & 2 bedrooms. HUGE DECK with hot-tub! Perfect place for entertaining! Water is cistern. Septic tank & mound. New septic pump. Property includes C-can, tent carport, 2 sheds, & chicken coop. 2 NEW FURNACES & NEW HWT! Oh, and there's plenty of room to develop this property further if one desires! (id:42336)
RE/MAX Elite
#204 25 Element Dr
St. Albert, Alberta
WELCOME HOME! This meticulously maintained 2-bedroom, 2 full bathroom condo in the community of Erin Ridge North, is the perfect starter home for you. The open concept design boasts a large kitchen with ample cupboard and counter space finished with quartz counter tops and peninsula island, a dining area for entertaining and spacious living room. The generous sized Primary Bedroom features a large closet and a 4 piece ensuite, a second bedroom that can also be a home office or flex space and second 4 piece bathroom, along with a roomy in-suite laundry room with extra space for storage completes the inside of this home. Enjoy your morning coffee or late-night beverage on large balcony that overlooks the Erin Ridge North community and shopping district. Within walking distance to Schools, Shopping, Transit and Entertainment. (id:42336)
RE/MAX Real Estate
8320 172 Av Nw
Edmonton, Alberta
Step into comfort and style in this beautiful 2-storey single-family home, nestled in the desirable community of Klarvatten. With 3 spacious bedrooms, 3 and a half bathrooms, and a thoughtfully designed layout, this home is perfect for first-time buyers or growing families! A bright, high-ceiling foyer greets you on entry, leading to a main-floor den. The open-concept chef's kitchen features warm maple cabinetry and seamlessly connects to the living and dining areas - perfect for entertaining. Upstairs, a vaulted-ceiling bonus room adds charm and functionality. The fully finished basement offers a versatile games room and a full bathroom. The laminate flooring, tiled bathrooms, and fresh paint give the entire home a modern, refreshed feel. Enjoy a large front yard, a fully fenced backyard, and proximity to schools, transit, and shopping. Welcome home - your next chapter begins here. (id:42336)
Century 21 Leading
14528 29 St Nw Nw
Edmonton, Alberta
Welcome to this charming single-family home featuring a mix of hardwood and carpet flooring, filled with great natural light throughout. Enjoy a spacious family room with a cozy fireplace—perfect for relaxing or entertaining. This 2-bedroom, 1-bathroom home includes a newer washer and dryer for added convenience. Step outside to a beautifully landscaped large yard complete with a hot tub, fire pit, and storage shed. Located close to parks and trails, this home offers the perfect blend of comfort, style, and outdoor living! (id:42336)
Royal LePage Prestige Realty
1520 80a St Nw
Edmonton, Alberta
Finally, space to grow into — not out of. This updated 5-level split offers over 2,000 sq ft of finished living space designed for real life: 4 bedrooms, 3 full baths, a bright living room with big bay windows, and a dining room ready for holiday dinners. The kitchen is crisp and fresh with subway tile and stainless finishes. Head downstairs to a huge family room with fireplace and walkout to a South West facing backyard you’ll actually use: fruit trees, fresh fencing, greenspace, epic sun tanning and no neighbours behind. There’s a private lower level with a guest room, new bathroom, bonus living space, and storage you’ll actually love. Newer furnace, AC, and an oversized double garage check the last boxes. Tucked on a quiet street in Satoo, steps from parks and trails — this is the one that makes moving feel easy. (id:42336)
RE/MAX Real Estate
5613 103a St Nw
Edmonton, Alberta
Amazing character building in a top tier location, boasting open wood beam ceilings, upgraded power, new roof, and upgraded lighting, large yard and parking area. This would be an ideal commercial/industrial space or easily converted to a hospitality or entertainment space. (id:42336)
RE/MAX Excellence
102 Londonderry Square Sq Nw
Edmonton, Alberta
EXCEPTIONAL TOWNHOME! This spacious townhome has been beautifully renovated from top to bottom & has LOW CONDO FEES!! Everything has been done, gorgeous new vinyl plank flooring & carpet, modern lighting, brand new appliances, kitchen, quartz counters, doors, trim & bathrooms. The bright main floor offers an elegant living room with nice big windows flooding the home with light. The chef’s kitchen has quality white European style cabinetry with modern hardware, stylish tiled backsplash, quartz counters & high end s/s appliances. The new 2 pce bathroom has quartz counters complete with contemporary lighting & mirror. The upper level offers 2 generous bedrooms, new mirror closet doors, a brand new bathroom with custom tile & fixtures. The newly developed basement offers lots more living space, new carpet, large family room, laundry/utility room (new washer/dryer). The fenced yard has a patio & storage shed. Easy access to public transit, shopping, schools, Londonderry Mall & rec centre - exceptional value!! (id:42336)
RE/MAX Elite
6840 83 Av Nw
Edmonton, Alberta
Welcome Home, to this lovingly maintained & upgraded mid century property by the long time owner of 55+ years. The main floor features a front living room overlooking the quiet residential street in Kenilworth, the eat-in kitchen overlooks the spacious backyard. There are three 60's era bedrooms on the main floor. All three bedrooms feature exterior roll shutters. Flooring on the main floor is a mix of hardwood, carpet & linoleum. The main floor 4-piece bath is fully updated. On the lower level you will find a spacious family room complimented with an electric fireplace & additional storage. There is also a modern 3-piece bath and a large mechanical, laundry, storage room. The home is situated on a 45.5' x 110' lot that is fully landscaped & fenced & complimented with a single detached garage, carport & garden beds. Several upgrades including windows, furnace, HWT, siding, A/C, appliances, baths, siding, stone work, soffit, facia & more. Ideal location within the community steps to schools and parks. (id:42336)
Royal LePage Noralta Real Estate
7232 May Rd Nw
Edmonton, Alberta
Welcome to this stunning duplex by Kimberly Homes in the prestigious Magrath Heights—an upscale, serene community known for its family-friendly environment and beautiful green spaces. Boasting over 2300+ sqft, this home features soaring 9’ ceilings on the main floor with open-to-above design and a grand primary suite with 10’ ceiling. Enjoy abundant natural light from huge windows, a gourmet kitchen with many upgrades plus the convenience of the main floor office and a rare triple attached garage. Upstairs offers two spacious bedrooms and a bright bonus room. The fully finished basement adds a cozy family room, bedroom, and full bath. Gorgeous front landscaping, great city views, steps to Nellie Carlson K-9 school, bus, and scenic MacTaggart ravine trails. A true gem! (id:42336)
Century 21 Bravo Realty
10430 135 St Nw
Edmonton, Alberta
A much loved home is available in desirable Glenora. This 1947 home has only had three owners. Numerous upgrades include; a new insulated dry-walled double garage in 2013 with cupboards and slat storage hangers, foundation repair, new weeping tile and sump pump in 2009, air conditioning 2017, roofing 2014, new insulation 2010, electrical upgrade 2010, furnace 2011, eavestroughs 2011, deck and fence 2016, pergola with canopy 2018 and more. Asbestos tiles on the unfinished basement floor were removed in 2023 leaving the floor in a rough shape. Opportunity knocks in one of Edmonton’s most desirable and historic neighbourhoods. Just minutes from downtown, universities, the river valley, top schools, and the future Valley Line LRT. Homes like this don’t come up often—especially in a neighbourhood where restored and updated character homes regularly command premium prices. (id:42336)
Royal LePage Premier Real Estate
1191 Sandstone Bv
Sherwood Park, Alberta
Elegant 4-bedroom, 3.5-bathroom two-storey residence in desirable Summerwood. Offering 2,777 sq ft of thoughtfully designed living space, this home features an open-concept layout with a spacious living room and stone-facing fireplace. The chef’s kitchen is appointed with quartz countertops, stainless steel appliances, ample cabinetry, and a walk-through pantry. A main floor office and two-piece powder room add functionality. The upper level hosts a generous bonus room, three bedrooms, a 4-piece bathroom, and convenient laundry. The expansive primary suite includes a luxurious 5-piece ensuite and walk-in closet. The fully finished basement offers a large recreation room, fourth bedroom, and full bathroom. Enjoy the fenced backyard with composite deck, hot tub, and storage shed. Complete with a double attached garage and ideally located near parks, playgrounds, schools, public transit, and shopping amenities. (id:42336)
Exp Realty





