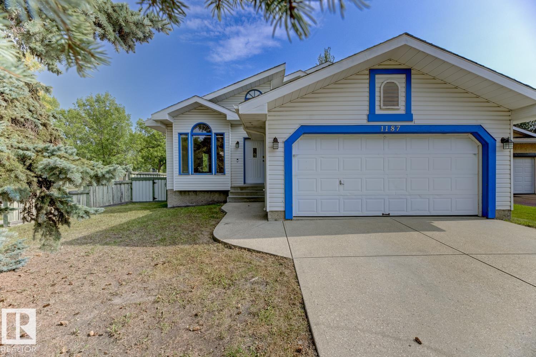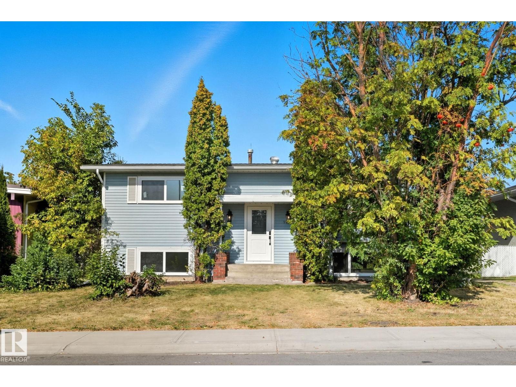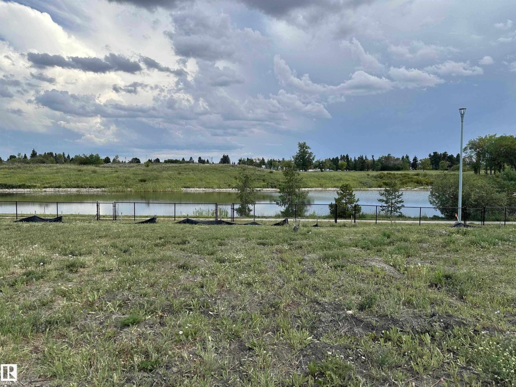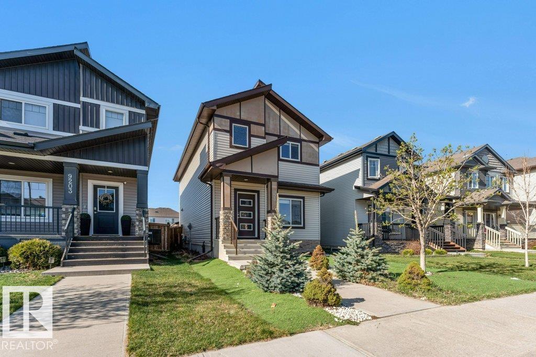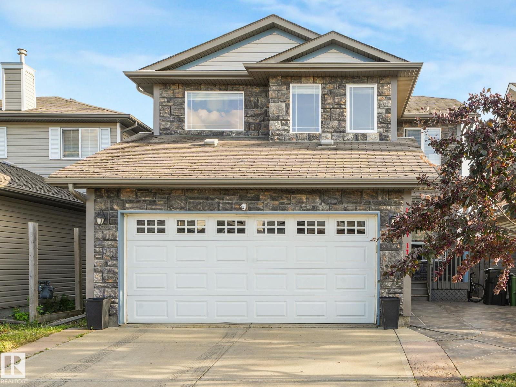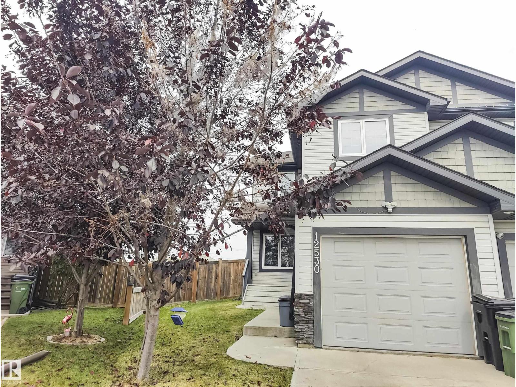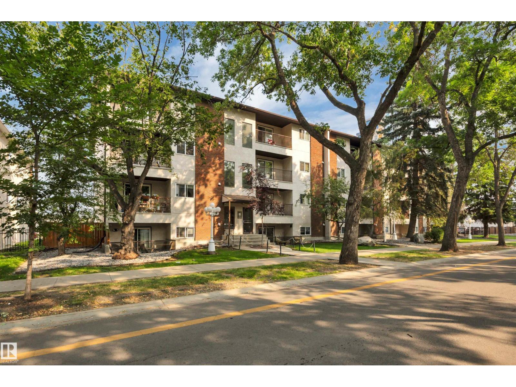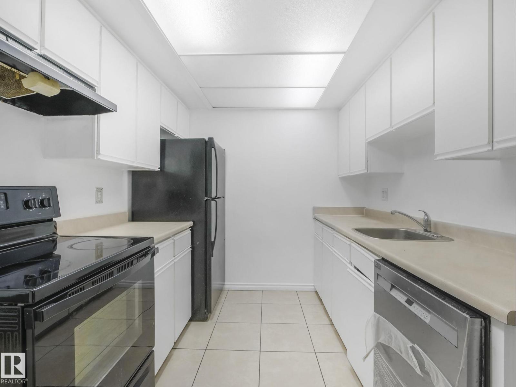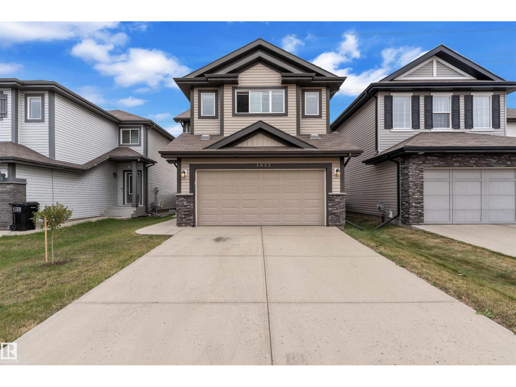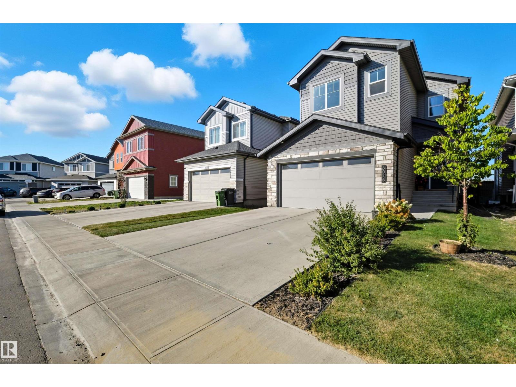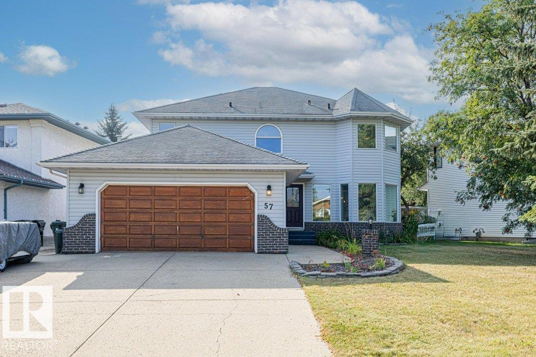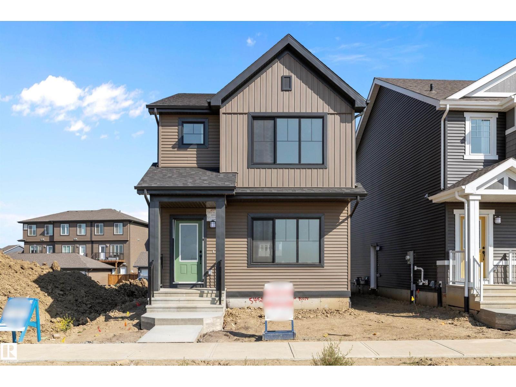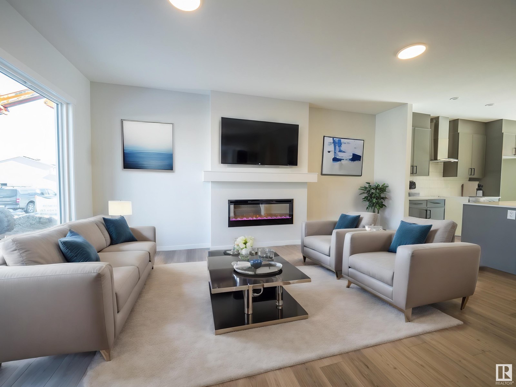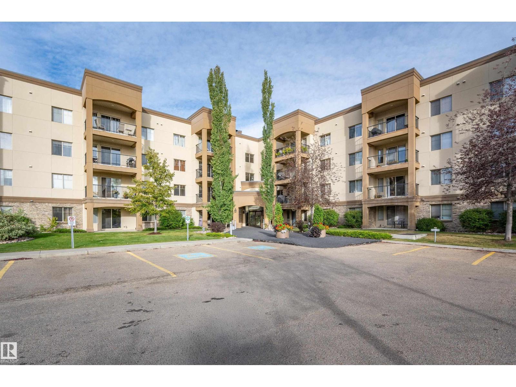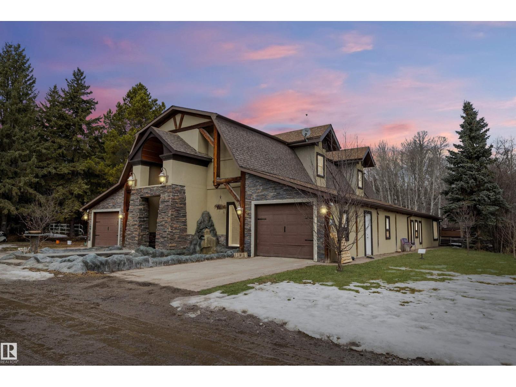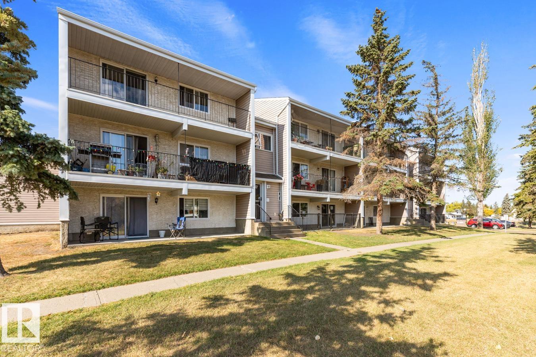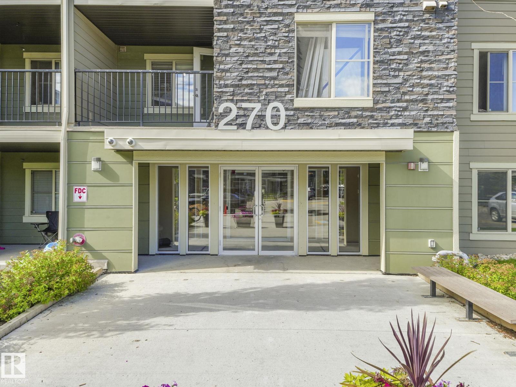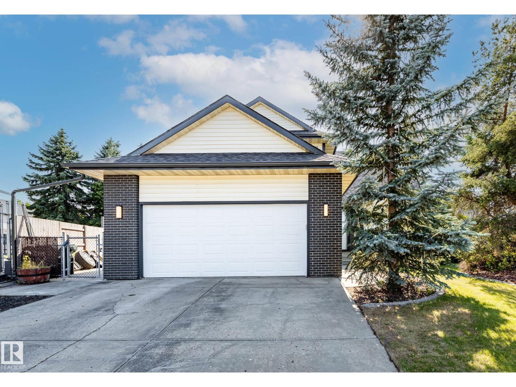1187 Potter Greens Dr Nw
Edmonton, Alberta
Renovated Corner-Lot Home – Won’t Last Long! 4 beds | 2.5 baths | Potter Greens Drive. Completely renovated with new floors, fresh paint, updated lights, and blinds. All-new kitchen appliances (fridge, stove, dishwasher, hood fan) plus a new hot water tank. Corner lot with space, style, and comfort—move-in ready! 10/10 (id:42336)
Century 21 All Stars Realty Ltd
11528 42 Av Nw
Edmonton, Alberta
Prime location of Royal Gardens Community. This beautifully renovated home is move-in ready and packed with upgrades. Featuring a brand new kitchen, new windows, new flooring, a new deck, and a new garage roof—all done with high-quality materials—this property truly shines. Inside you’ll find 4 spacious bedrooms, a large dining area, and a bright, open living room perfect for family gatherings. Enjoy the ultimate convenience with Southgate LRT station and Southgate Mall just a short walk away, plus a quick LRT ride to the University of Alberta, Downtown, and multiple shopping centers. Surrounded by schools and with easy access to Whitemud Drive, this home is perfect for families or investors alike. With high demand in this desirable neighborhood and every amenity close by, this is an opportunity you don’t want to miss! (id:42336)
RE/MAX Elite
9227 156 Av Nw
Edmonton, Alberta
Build your dream or investment property – Prime Infill Lot Backing Onto Pond. Exceptional opportunity to build in a desirable, established neighborhood. This vacant and fully serviced RF2-zoned lot (approx. 270 m² / 0.07 acres) offers 26 ft of frontage by 115 ft of depth, and is ideally south-facing and backing onto a tranquil pond with distant downtown views! Zoning allows for a variety of housing options including single detached homes, narrow lot infills, semi-detached homes, duplexes, and secondary suites—making this an excellent choice for builders, investors, or homeowners looking to create a custom residence. Adjacent lots at 9223, 9231, and 9235 also available from the same vendor, offering further development potential. (id:42336)
Maxwell Progressive
9201 Cooper Cr Sw
Edmonton, Alberta
Stunning East-Facing Home in Chappelle! Conveniently located at walking distance from K-9 school, transit, and amenities, this beautifully maintained single-family home offers the perfect blend of comfort, style, and affordability is a must-see! The main floor features hardwood flooring and an open concept living room with a cozy fireplace, spacious dining area & Huge Kitchen with tons of Cabinets for storage. Upstairs, the spacious primary bedroom is a true retreat, boasting a walk-in closet and a luxurious 4-piece ensuite, while the two secondary bedrooms share a stylish four-piece bathroom. Bonus room provides an ideal living space, and the second-floor laundry adds convenience. 9ft ceilings and beautiful spindle railing adds elegance to the house. Built on REGULAR LOT, Double Detached Garage, fully landscaped, fenced yard creates a peaceful outdoor retreat, while the Framed Basement is ready for your custom design. (id:42336)
Maxwell Polaris
11807 170 Av Nw
Edmonton, Alberta
SPACIOUS FAMILY HOME IN CANOSSA! This well maintained 2-storey is the perfect blend of elegance, space & comfort. Rich hardwood & marble tile flooring set the tone for the open-concept main level, featuring a cozy family room with gas fireplace, a chef’s kitchen with upgraded maple cabinetry, corner pantry, expansive counter space & a sunlit breakfast nook. Entertain in style in the formal dining room. Main floor laundry & a modern 2-pce bath add convenience. Upstairs, unwind in the bright and spacious bonus room or escape to the primary retreat with massive walk-in closet & spa-inspired ensuite w/ soaker tub. Two more spacious bedrooms complete the upper level. The professionally finished basement offers a large family room, 4th bedroom and 3pc bath—ideal for guests or teens. Stunning curb appeal with stone accents, acid concrete driveway & fully landscaped, SOUTH facing backyard with stamped concrete patio & shed. A terrific home you’ll be proud to own—take a look! (id:42336)
RE/MAX Elite
8507 Summerside Grande Bv Sw
Edmonton, Alberta
A location that is in a League of its Own…coveted 1st block on Summerside Grande Boulevard just 1 block from Lake Summerside & the Beach Club. Everyone wants their home to make a unique statement and this beautiful home will fill you with pride every time you walk onto the front porch & enter your front door. The symmetry of this centre hall floor plan is pleasing on the eye with its angled archways, front office & living room. Pull up a bar stool at your modern white kitchen with to the ceiling cabinets, gas stove & huge granite island with apron farm sink & gleaming subway tile. Coffered ceiling defines the cozy great room with stone facing fireplace and open staircase to upper floor where you will find 3 spacious bedrooms, jetted tub ensuite with double vanity & laundry room. No need to spend all summer landscaping or creating an enchanting outdoor living spaces it’s already done. You will love firepit & BBQ’s on this interlocking brick patio surrounded by perennials & trees & oversized 22’x24’ garage. (id:42336)
RE/MAX River City
12530 172 Av Nw Nw
Edmonton, Alberta
NICE HALF DUPLEX WITH FINISHED BASEMENT AT RAPPERSMILL AREA AT 12530 172 AVE NW, EDMONTON, AB. MAIN FLOOR HAS LARGE ENTRY, A DEN, DINING ROOM OVERLOOKING KITCHEN, LIVING ROOM, HALF BATH, BACK DOOR TO DECK. UPSTAIRS HAS 3 BEDROOMS, MASTER BEDROOM HAS FULL BATH & WALK-IN CLOSET, ANOTHER FULL BATH AT THE HALLWAY, LAUNDRY CLOSET. BASEMENT HAS A LARGE FAMILY ROOM, FULL BATH. SINGLE ATTACHED GARAGE. LARGE PIE SHAPED LOT WITH FENCE & STORAGE SHED. (id:42336)
Initia Real Estate
#109 10520 80 Av Nw
Edmonton, Alberta
Sweet SUITE two blocks south of Whyte Avenue! Looking for an affordable well managed TWO BEDROOM UPGRADED condo steps to every amenity possible and CLOSE TO U of A? Welcome to Cambridge Place. This walk up apartment is a short walk to the grocery store and all the action on Whyte Avenue but the location itself is on a super quiet tree-lined street. The assigned parking stall is visible from your balcony and located in a locked and gated parking lot. The kitchen features granite countertops and stainless steel appliances. Enjoy IN-SUITE laundry with enough storage for boxes and bicycles. Perfect for students, investors or young professionals. VERY QUIET BUILDING. This is an 18+ non smoking building. CORNER UNIT with a side door you can easily enter the building through a side door and up a short flight of stairs - bypassing the long hallways from the front lobby. NO DOGS allowed but a single cat is permitted with board approval. Very reasonable condo fee. (id:42336)
RE/MAX Elite
#125 4404 122 St Nw
Edmonton, Alberta
WELCOME HOME - Spacious Ground-Floor Retreat Nestled in ASPEN GARDEN ESTATE. Start your day off with the sound of the birds & your favorite cup of coffee on Sunny private patio, then step inside to enjoy illuminated ambiance of fresh paint & new window coverings. Pass foyer, spacious living room greets you with adjacent kitchen featuring lots of cabinet space and dining area. Master suite, complete with a walkthrough closet & 2PC ensuite, promises comfort, while a second generously sized bedroom and a full bathroom cater to all family needs. In-suite laundry adds to the practicality. Prime Location boasts key amenities including; Ravine / Scenic trails, SKI HILL, Elementary and Junior High School, easy access to major routes and U of A, Public Transit, and Shopping. This ground unit offers unparalleled convenience; INDOOR REC ROOM, FITNESS ROOM, SWIMMING POOL, HOT TUB and a large outdoor deck. And with ELECTRICITY, GAS, HEAT, WATER & SEWERAGE included in the condo fee, FINE - Effortless living awaits you! (id:42336)
Royal LePage Noralta Real Estate
Unknown Address
,
This home is located in the Verge at Stillwater community and offers a functional layout designed for everyday living. The main floor has 9-foot ceilings and an open concept design. The kitchen includes quartz countertops, an island, tiled backsplash, hood fan, soft-close cabinets and drawers, a walk-through pantry, and stainless steel appliances. Also on the main floor is a living area with electric fireplace, a mudroom, a 2-piece bathroom, and a double attached garage. The second floor features a bonus room, a primary bedroom with walk-in closet and 4-piece ensuite, two additional bedrooms, a full bathroom, and laundry with sink. The basement is unfinished. The property is conveniently located near amenities and has easy access to the Anthony Henday. Tenant Responsibilities & Restrictions: Tenant is responsible for all utilities. Tenant is responsible for seasonal outdoor maintenance (including lawn care and snow removal). No pets permitted. No smoking permitted (id:42336)
RE/MAX Results
1651 28 St Nw
Edmonton, Alberta
Welcome to this beautifully maintained 3-bedroom, 2.5-bath single-family home located in the highly desirable Laurel Crossing community. Offering over 1,800 sq. ft. of thoughtfully designed living space, this residence perfectly combines comfort, style, and convenience. Set on a regular lot and backing onto tranquil green space, the home provides a private and peaceful setting, ideal for relaxing or entertaining outdoors. Its prime location means you’re just steps away from schools, the Meadows Rec Center, banks, grocery stores, and everyday essentials, making it an excellent choice for families seeking both lifestyle and location. Don’t miss this opportunity to own a charming home in one of the area’s most sought-after neighbourhoods, a place where comfort meets convenience. (id:42336)
Exp Realty
6076 180 Av Nw
Edmonton, Alberta
Built in 2020, this gorgeous modern two-storey combines style and comfort. The grey exterior with stone columns and landscaped yard complete with hydrangeas sets the tone. Inside, 9’ ceilings, stunning luxury vinyl plank flooring, quartz counters throughout, white finishes with sleek black hardware all create a stunning, timeless look. The gourmet kitchen offers a massive wood-toned island, stainless appliances, dining area, and walk-through pantry, flowing into the living room with a feature floor to ceiling tiled fireplace. A soaring open-to-below entry and wood railings add further charm. Upstairs are three bedrooms plus a bonus room over the garage. The primary suite has a walk-in closet, stand-alone tub, glass shower, and double vanity. Outside, enjoy sunsets and wildlife with no back neighbours, plus a deck with gas line for BBQs. The basement awaits your touch with electrical in place. Complete with air conditioning, HRV system, custom window coverings and double attached garage. (id:42336)
Century 21 Masters
57 Chelsea Wy
Sherwood Park, Alberta
WELCOME HOME!! This beautiful 2-storey home in Chelsea Heights is sure to impress!! Upon entering the grand foyer welcomes you with soaring ceilings and abundance of natural light. The chef-inspired kitchen offers ample cabinetry, a glass tile backsplash, quartz countertops, and stainless steel appliances, opening to a bright dining area that overlooks the inviting living room with its cozy wood-burning fireplace. The main floor is finished with second family room, convenient main floor laundry, and a 2 piece bathroom. Upstairs, the expansive primary suite is a true retreat, boasting a walk-in closet and a luxurious spa-like ensuite with a two-person jacuzzi tub and oversized shower. Two additional bedrooms and a well-appointed 4-piece bathroom provide comfort and space for the whole family. This home features a oversized double garage with additional RV parking. You are just steps away from parks, trails and all amenities! (id:42336)
RE/MAX Professionals
5458 Hawthorn Run Sw
Edmonton, Alberta
Welcome to Orchards! Discover this beautifully designed brand new 1,711 sq.ft. two-storey home built by Daytona Homes, offering the perfect balance of modern style and functionality. The main floor features a bright open-concept layout with a rear L-shaped kitchen, ideal for family gatherings and entertaining. Upstairs, enjoy a spacious primary retreat with ensuite, two comfortable bedrooms, and a versatile bonus room filled with natural light. Thoughtful upgrades include 9’ foundation walls, separate side entrance, larger basement window (60x36), rough-ins for future laundry and sink, and a 150 Amp electrical panel—all adding flexibility for future development. With over $20,000 in upgrades, modern finishes, and quality craftsmanship throughout, this home is designed to grow with your family while offering exceptional long-term value. Immediate Possession! (id:42336)
Exp Realty
#3 22786 97 Av Nw
Edmonton, Alberta
“Stylish & Functional, First Time Home Buyers Delight!!!” – Here’s your invitation to discover this charming townhouse, ready for quick possession. Just of the inviting foyer, a bright flex space offers the perfect spot for a home office / study area. Stairs leads to the Bright & Cozy open-great room style living space combining the living, kitchen and dining area. Main floor features 9-ft ceiling, stylish kitchen w/ SS appliances, quartz countertops, center island, living room, dining area & powder room. Enjoy sunlight throughout the day w/ East & West facing large windows. A patio off the kitchen provides easy access for BBQs. Upstairs features large Primary suite with walk-in closet & 4-pc ensuite, a Secondary bedroom suite with 4-pc ensuite, plus stacked laundry. Great mobility friendly floor plan, DOUBLE GARAGE convenience & LOW CONDO fees, steps to school and mall and easy access to major high-ways makes this your preferred choice. This house needs nothing but a new owner to call it a HOME! (id:42336)
Royal LePage Noralta Real Estate
1232 16 St Nw
Edmonton, Alberta
Step into the future of stylish & functional living with this stunning new Impact Home w/ SEPARATE ENTRANCE. 9-foot ceilings on both the main floor & basement make this home open. The gourmet kitchen is a chef’s dream, w/ quartz counters, gorgeous cabinetry, tile backsplash, & S/S appliances. Designed for effortless entertaining, the kitchen flows seamlessly into the spacious living & dining areas. A mudroom/laundry space & half bath complete the main floor. Upstairs, the primary suite is a true retreat, offering a luxurious 4pc ensuite & a generous walk-in closet. Two additional bedrooms, a versatile bonus room, & a modern main bath provide ample space for family & guests. Every Impact Home is built w/ exceptional craftsmanship & attention to detail, all backed by the Alberta New Home Warranty Program for your peace of mind. *Home is under construction, photos are not of actual home, finishings may vary, some photos virtually staged* (id:42336)
Maxwell Challenge Realty
6530 158 Av Nw
Edmonton, Alberta
Retirement never looked better! Come view this half duplex, bungalow style condo in the great 55+ community of McLeod Ridge. Meticulously maintained. This beautiful home features central A/C, central vac, hardwood, ceramic floors, and vaulted ceilings.. Perfect maintenance free, no mowing or shoveling snow. The open concept offers a large living room & dining room. Generous sized eat-in kitchen with plenty of solid oak cabinetry & patio doors leading to a private deck. The large master suite features a walk-in closet & 3pc ensuite. Completing the main level is the second bedroom, 4 pc bath & main floor laundry. The finished basement offers a large family room, hook ups for a wet bar, 4pc bath, 3rd bedroom and loads of storage. Completing the package is the heated double attached garage. This is a great home in a quiet well managed complex. Easy access to Henday, close to public transportation and walking distance to plenty of amenities. Come see for yourself. (id:42336)
RE/MAX Elite
#311 400 Palisades Wy
Sherwood Park, Alberta
INCREDIBLE VALUE IN THIS GORGEOUS CORNER UNIT CONDO!!! YOU'LL LOVE THE VIEW AND BEAUTIFUL SUNSETS!! Overlooking Centennial Park. One of the largest condos in the building! Featuring a fabulous open design with lots of natural light. Stunning kitchen with gorgeous granite countertops, huge island, stainless steel appliances, new built-in breakfast bar with cabinetry, plus a large dining area. Very spacious and bright living room with attractive gas fireplace. There are 2 bedrooms, 2 full bathrooms including a beautiful ensuite with walk-through closet in the Primary Bedroom. In-suite laundry and AIR-CONDITIONING too! Enjoy the luxury of TWO UNDERGROUND TITLED PARKING STALLS, AND TWO SEPARATE STORAGE UNITS!! Professionally managed building with great amenities, including a theatre room and fitness room. Within walking distance to restaurants, shopping, and Millennium Place. A rare find and truly unbelievable value!! Visit REALTOR® website for more information. (id:42336)
RE/MAX Elite
#94 1430 Aster Wy Nw
Edmonton, Alberta
Welcome to Broadview Homes newest product line the Village at Aster located in the hear of the South East Edmonton. These detached single family homes give you the opportunity to purchase a brand new single family home for the price of a duplex. These homes are nested in a private community that gives you a village like feeling. There are only a hand full of units in this Village like community which makes it family orientated. From the superior floor plans to the superior designs owning a unique family built home has never felt this good. Located close to all amenities and easy access to major roads like the Henday and the whitemud drive. A Village fee of $29 per month takes care of your road snow removal so you don’t have too. All you have to do is move in and enjoy your new home. Best part yet this home is now move in ready ! (id:42336)
Royal LePage Arteam Realty
53510 Range Road 20
Rural Lac Ste. Anne County, Alberta
Welcome to your country dream, a timber frame bardominium,with over 5000 sq ft, on 7 acres, with an 8300 sq ft shop! Enter through the stone arch & stamped concrete elevated path. Below, detailed tile work & set up for a koi fish pond. The main floor boasts a 25' high entrance with 12' timber frame trusses, custom stonework, slate floors & stairs. The entire main floor has in-floor heat with 4 zones, 3 bdrms, one of them is complete with a walk-in closet, 4 pc ensuite with a round jacuzzi tub. Open concept entertainment area with large living room, double-sided fireplace, kitchen with huge granite island, custom 8ft high cabinets an 12'ceilings. Games room with wet bar attached. 2 additional bonus rooms, laundry and 5 pc bath also on main. Retreat to your 1100 sqft primary bdrm with 2 W/I closets, 5 pc ensuite including elevated jacuzzi tub, & its own laundry! Home has attached double tandem garage on one side, single on the other. Shop offers heated workspace w/tons of room for your toys or business! (id:42336)
Exp Realty
#5 3847 76 St Nw
Edmonton, Alberta
Move in ready! Nicely renovated & decorated 2 bedroom furnished suite. Brand new Vinyl Plank flooring throughout the suite & freshly painted. Entertaining size living & dining room with patio doors leading out to a full length deck. Kitchen cabinets have been upgraded with an extended bar type opening to the dining room. Two good size bedrooms & master features double closets. Full bathroom with upgraded cabinets. In-suite laundry. Walk in Storage room. Walk to Tim Horton's, Millbourne Market Mall, Restaurants, Schools, LRT, & Bus outside your door. Condo fees include heat, water, landscaping and snow removal (id:42336)
Homelife Guaranteed Realty
#404 270 Mcconachie Dr Nw
Edmonton, Alberta
STOP PAYING RENT TODAY, with this AMAZING OPPORTUNITY to BUY this Top-Floor 2 Bed, 2 Bath Condo in McConachie with Dual Parking! Located in the quite desirable McConachie, this top-floor unit offers 2 spacious bedrooms, 2 full bathrooms, and a bright, open-concept layout. The upgraded kitchen features granite countertops and stainless steel appliances, flowing into a cozy dining area and living room. The primary suite includes a 4-piece ensuite, while the second bedroom is perfect for guests or a home office, with a full bath just steps away. Enjoy the convenience of in-suite laundry and two titled parking stalls—one underground and one surface parking stall. Minutes from Anthony Henday and Manning Town Centre, this home combines style, comfort, and a prime location. Don’t miss out! (id:42336)
Maxwell Polaris
25 Carmel Co
Sherwood Park, Alberta
Immaculate 1878 square foot home on a quiet, dead end culdesac, in Craigavon. Extensive & recent updates grant you modern finishes & conveniences on a HUGE 10,000+ sqft lot. The kitchen soaks in sunlight from the South facing backyard complimenting a designer kitchen & bright new vinyl flooring. The living room flaunts luxury cork flooring, towering ceilings & stunning central fireplace. Guest bedroom and 2 piece bathroom complete the main floor. Upstairs you find laundry, main bath, & 3 bedrooms. The massive primary features 2 large closets and private ensuite containing high end fixtures, soaker tub, & heated bidet! Rounding out this homes interior is a very functional basement layout with 2 additional bedroom, storage, large bathroom, & flex space with a second fireplace. The wonderfully maintained backyard has a large vinyl deck, in ground sprinklers & a private firepit hangout. Central A/C & heated garage are just icing on the cake for an already amazing home. (id:42336)
Maxwell Polaris
#305 9819 96a St Nw
Edmonton, Alberta
LOCATION! RIVER VALLEY & DOWNTOWN SKYLINE VIEWS from this executive 1173 sq.ft. condo. Steps from the river valley trails, Muttart Conservatory, downtown, LRT and Gallager Park. Feels like home immediately in this fabulous open floorplan with 9' ceilings, designer colors, laminate & outstanding nature/skyline views. Large kitchen island with a raised eating bar, stainless appliances, elegant backsplash & a walk-in pantry. Good sized dining area is off kitchen leading to a cozy living room that can accomodate good sized gatherings with 2 sided fireplace and amazing views overlooking park. Kingsized master bedroom with beautiful private rivervalley/park views, walk-in closet & a 4 piece ensuite. The den/flex room perfect as an office or 2nd bedroom. Second 3 piece main bathroom. TITLED UNDERGROUND PARKING #155. The condo fee includes heat, water, power & amenities which include an interior courtyard, fitness room, workshop, social room & visitor parking. Pet friendly. Amazing LOCATION ... IMMACULATEl! (id:42336)
RE/MAX River City


