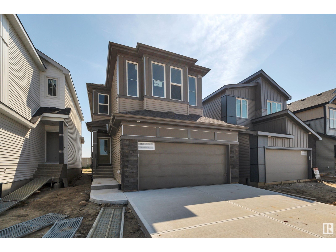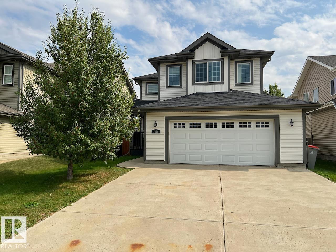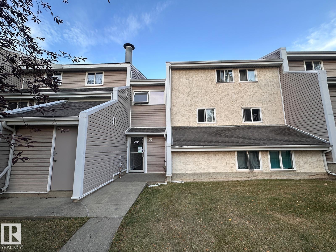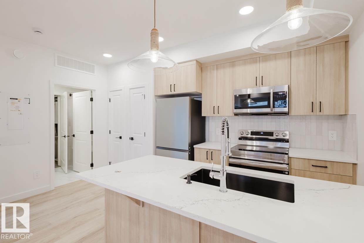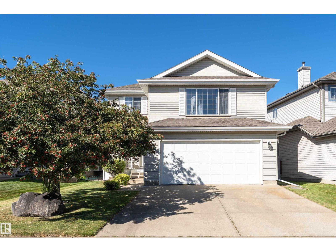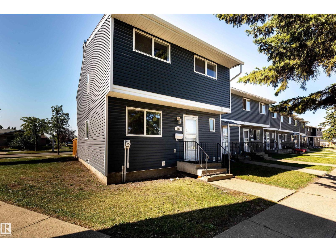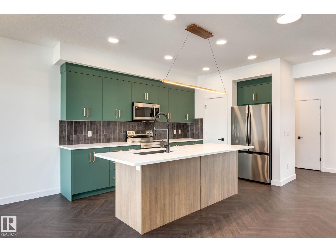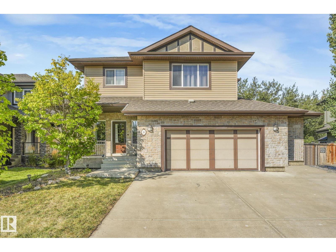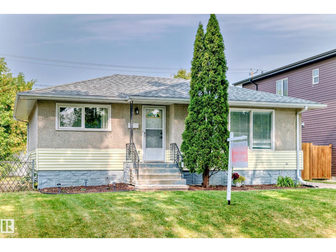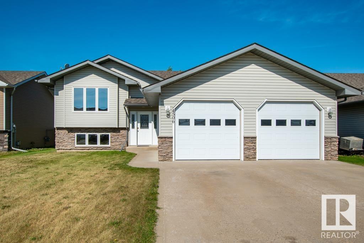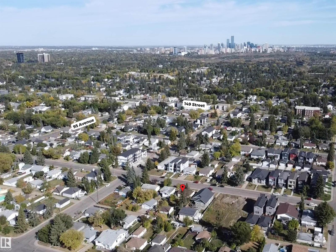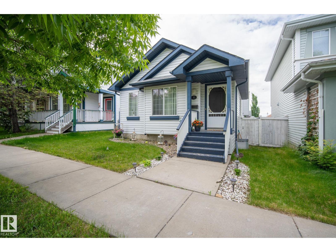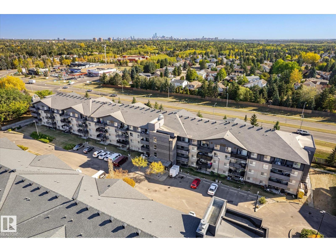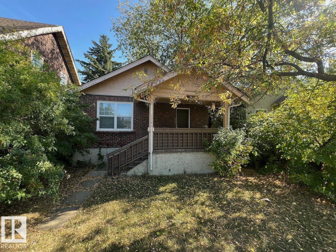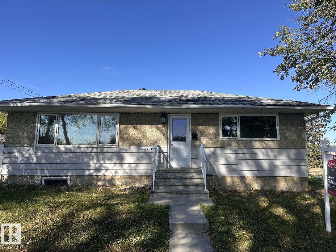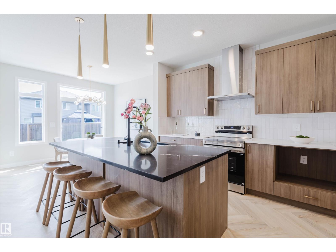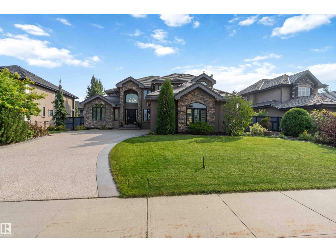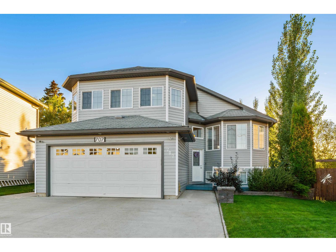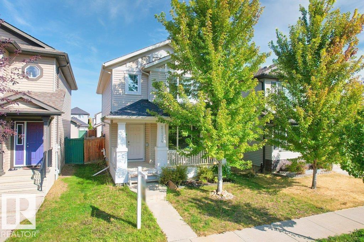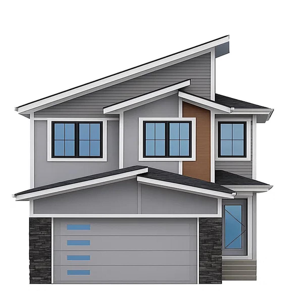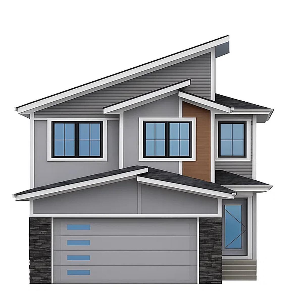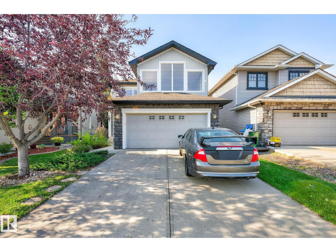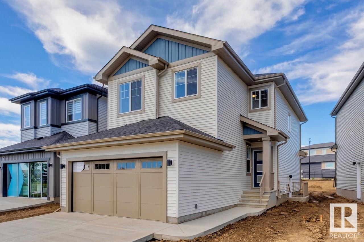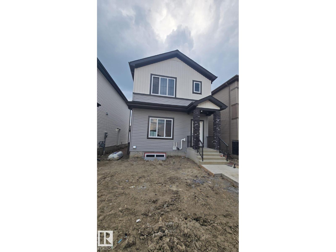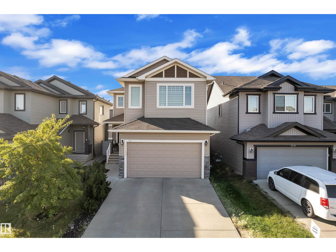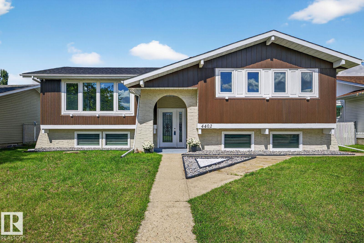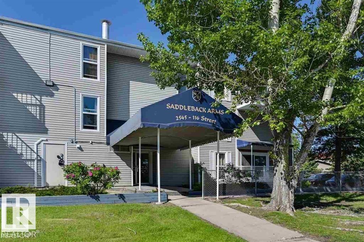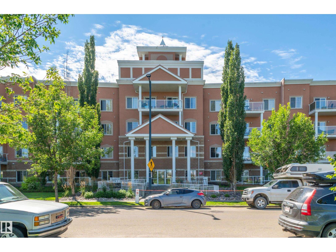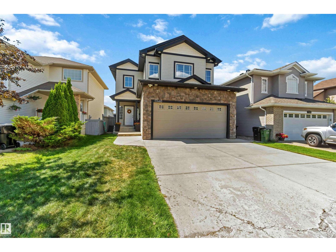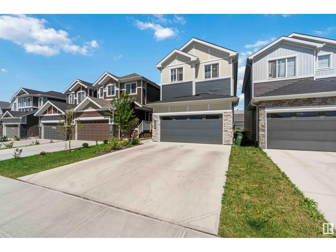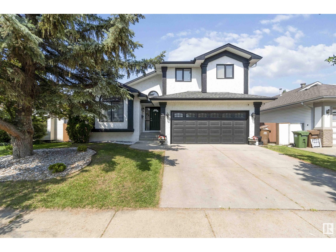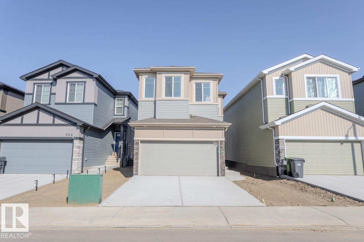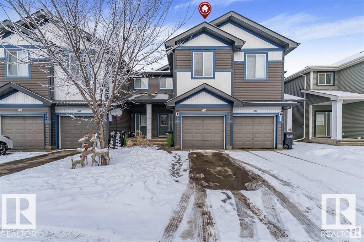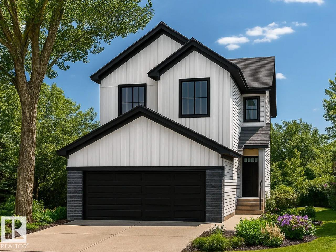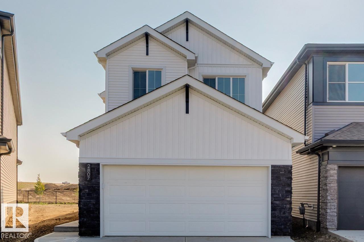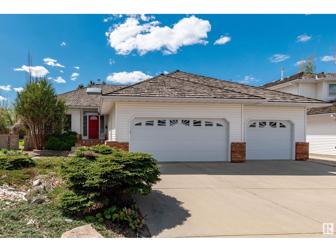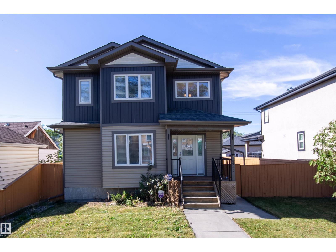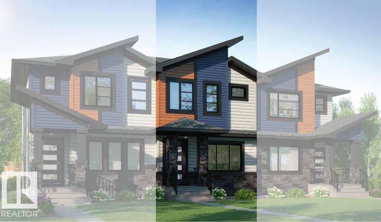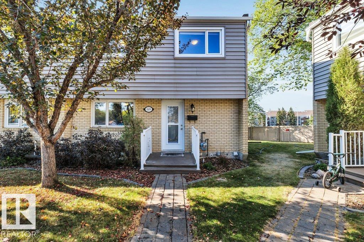8905 223 A St Nw
Edmonton, Alberta
Welcome to the Julianna Model, a brand new 2100+ sq ft home in West Edmonton's sought-after Rosemont/Rosenthal. This stunning two-story residence offers 9-foot ceilings on the main floor and basement, creating an open and airy feel.The main floor boasts open concept design, sliding door to backyard, a spacious kitchen with a large island, and a great room with a cozy fireplace. A walk-through pantry and mudroom with individual lockers provide ultimate convenience. Upstairs, discover fully laundry room, three bedrooms, including a luxurious primary suite with a spa-inspired 5-piece ensuite, soaker tub, and direct access to the walk-in closet. The sunken bonus room with vaulted ceilings is perfect for family gatherings. A private side entrance offers potential for a future legal basement suite. Enjoy easy access to Henday, Whitemud, Yellowhead, West Edmonton Mall, Costco, and more. The Julianna seamlessly blends style, functionality, and modern comfort, ideal for families seeking elegance and efficiency. (id:42336)
Century 21 Masters
1236 Westerra Cr
Stony Plain, Alberta
This two storey home is located on a quiet crescent in popular Westerra and backs onto a park! The main level of this 2,000+SF. home features a bright foyer, island kitchen, living room with gas fireplace, and a eating area with access to the back deck. A handy mudroom adjoins the double attached garage, 2pc. powder bathroom, main floor laundry room, and walk-through pantry. Upstairs the property includes a huge bonus room, two secondary bedrooms sharing the main 4pc. bathroom, and your primary suite. Enjoy double walk-in closets and an ensuite bathroom with double vanity, separate powder room, space for a soaker tub, and separate shower. Room to grow with an unfinished basement compete with roughed-in plumbing for another full bathroom. Move in before the season changes with a quick possession available! (id:42336)
Century 21 Masters
#4 3823 76 St Nw
Edmonton, Alberta
Welcome to this bright and spacious 2-bedroom apartment, thoughtfully maintained to provide a comfortable and inviting living environment. The unit features abundant natural light and a well-designed layout to suit your lifestyle needs. Rent includes heat and water, offering added value and year-round comfort. Secure stall parking is available immediately, ensuring convenience and peace of mind. Located in a quiet neighborhood, this property is ideally positioned close to key amenities such as grocery stores, shopping centers, restaurants, public transit options, and reputable schools. Residents also benefit from nearby parks and recreational facilities, perfect for outdoor activities. With easy access to major roadways, commuting is straightforward. This rental presents an excellent opportunity for professionals, small families, or anyone seeking a well-appointed and conveniently located home. (id:42336)
Kairali Realty Inc.
660062a Hwy 827
Rural Athabasca County, Alberta
Welcome to this charming 2-bdrm, 1-bath home nestled on 10.01 acres just 5.5 km from Athabasca! Warm & inviting the moment you step inside, the home features a spacious foyer that opens to a cozy living room with a natural gas fireplace & a bright dining area with a patio door that leads to one of the two decks.. Downstairs, a freshly finished family room is ideal for TV watching, plus there is additional unfinished space ready for your personal touch—a home gym, hobby area, or future development. Outside, the property offers a balance of open space & mature trees, with a poplar & lilac-lined driveway & a private yard framed by more mature poplars & maples. A fenced orchard area adds to the appeal, boasting an established collection of haskaps, saskatoons, and cherry trees. Also included is a workshop/shed & a few more cold storage sheds too. Have an RV, there is a permanent plug too! This property offers the perfect blend of country living, privacy & convenience—all within minutes of town! (id:42336)
Royal LePage County Realty
460077 Rge Road 253
Rural Wetaskiwin County, Alberta
WELCOME HOME! Escape the hustle & bustle and discover this rare opportunity to own a beautifully secluded acreage (not in a subdivision), completely surrounded by mature trees & natural beauty. Set on 3.41 acres, this private haven offers the perfect blend of peace, privacy & potential. Solid 4 bedroom + 3 bath Bungalow is a great family home, offering a bright country kitchen w/ tons of cabinetry, centre island, built-in desk & dining area w/ garden doors out to your sunny deck, perfect for morning coffee. 3 main floor bedrooms including the primary w/ 2-pc ensuite & dbl. closets. Main floor laundry w/sink. 4-pc main bath w/ skylight. Basement is finished and offers a spacious family room w/ a fireplace, 3-pc bath, bedroom and storage room(could be turned into another bedroom). Outside you will find a huge shop( 32’ x 60’ x 14’h w/ 12’ft overhead door) perfect for cars, trucks & toys. Septic system new in 2023, HWT new in 2024. Quick possession is available! A peaceful perfect acreage to call your own! (id:42336)
Royal LePage Parkland Agencies
#19 16231 19 Av Sw
Edmonton, Alberta
FULLY LANDSCAPED! Welcome to Essential Glenridding, where luxury living meets modern convenience! This stunning new 1bed/1bath condo features new designer finishes that will take your breath away. The CEDAR offers an open-concept floor plan with a full bath, laundry room and 1 bedroom. The private patio is the perfect addition for hosting summer BBQs or relaxing after a long day. The kitchen features 36 upgraded cabinets, waterline to fridge, quartz countertops and overlooks the living room. It's the perfect space to whip up your favourite meals or entertain friends and family. This home also comes with a generous $3,000 appliance allowance and one assigned parking stall. Don't miss out! UNDER CONSTRUCTION! Photos may differ from actual property. Appliances NOT included. (id:42336)
Mozaic Realty Group
714 Green Wd Nw
Edmonton, Alberta
Beautiful custom 1,640 sq' Landmark 2 story in a quiet location in Glastonbury close to several parks, playground, spray park and schools. Featuring 3 bedrooms, 2.5 bathrooms, a large upper bonus room & an extra wide double attached garage. (21'width x 20'9 length). Upgrades: New shingles & eaves troughs in 2021, new fridge, stove, & hood fan 2024. Bright, open-concept main floor filled with natural light, laminate flooring and a gas FP in the living room. Beautiful light oak kitchen with tile backsplash, st/steel appliances, an island with breakfast bar & a walk in corner pantry. Sunny dinette opens onto a spacious 18'5x18' deck & beautifully landscaped W facing, fenced yard. Powder room & laundry area close to garage entry. Upper level offers a huge bonus room + a large primary bedroom w a 4-piece ensuite & walk in closet, 2 additional upper bedrooms & a 4 pc main bath. Unfinished basement w RI plumbing & 5 yr old H20 tank. Close to all amenities & 15 minutes to WEM w quick access to Whitemud & Henday. (id:42336)
Royal LePage Arteam Realty
17507 93 St Nw
Edmonton, Alberta
Welcome to this well-kept 4-bedroom, 3-bath bungalow tucked away on a quiet loop in family-friendly Lago Lindo. With nearly 1,200 sq ft on the main floor and a fully finished basement, there’s plenty of space for the whole family. The main level features a bright living and dining area with a cozy wood-burning fireplace, functional kitchen with new appliances, and 3 bedrooms—including a primary with 3-pc ensuite. The second bedroom offers direct access to the backyard deck. Downstairs, you'll find a large rec room, den/office area, 4th bedroom, 3-pc bath, laundry, and great storage space. Previously updated with durable LVT and carpet flooring, refreshed paint, newer baseboards, and a new roof in 2022, the home has been well maintained throughout. Enjoy a 24'x22' double detached garage (220V), extended side driveway, and a backyard that backs onto a walking path connecting to schools, parks, and both lakes. A solid, move-in-ready home in a fantastic location! (id:42336)
RE/MAX River City
547 Dunluce Rd Nw
Edmonton, Alberta
ONCE AGAIN OPPORTUNITY KNOCKS IN DUNLUCE!!! This NEWLY renovated, end unit townhouse in Dunluce has 4 bedrooms and 1.5 baths. Ideally located close to all amenities including Albany shopping center, Movati gym, transportation, playgrounds, schools, and major thoroughfares, this stunning property presents a great opportunity for a first time buyer or investor. All the kitchen appliances are brand new and stainless steel. The total living space is approximately 1,996 square feet. (id:42336)
Capcity Realty Group
5815 Kootook Li Sw
Edmonton, Alberta
Single Family street scape home in desirable Arbours of Keswick Community! This home features modern finishes, attached double car garage and $5,000 appliance allowance. The open to above foyer makes a grand feeling as you enter the home, spacious open main floor includes a pocket office, living, dining and a chic kitchen with 3m granite countertop and complimenting wood toned island cabinets, gas line to stove, spacious island and a walk in pantry. The upper floor is made for a family to enjoy!! Flex room, laundry, main bath, MEDIA ROOM and three bedrooms, including the primary suite with a walk in closet and spa like bathroom with double sinks, free standing tub and walk-in shower. Photos & VT from a previous build & may differ; interior colors are not represented, upgrades may vary appliances not included (hood fan included). HOA TBD. Rough grading included. Under construction, tentative completion Jan 2026. (id:42336)
Maxwell Polaris
27 Chartres Cl
St. Albert, Alberta
GREENSPACE BACKING! Experience the best in the community of Cherot, connected to trails and nature. This stunning 3 bedroom, 2.5 bathroom duplex home offers 9' ceilings and an open concept main floor with half bath, designed for entertaining and comfort. The kitchen features upgraded cabinets, pantry, convenient waterline to fridge and gas line to stove. The upper floor features a flex area, convenient laundry room, full 4-piece bathroom and 3 large bedrooms. The master is a true oasis with walk-in closet and ensuite with double sinks. Other highlights of this amazing home include a separate side entrance, legal suite rough in's, FULL LANDSCAPING, a double attached garage, $3,000 appliance allowance, gas line to rear deck, unfinished basement with painted floor, high efficiency furnace, and triple pane windows. Buy with confidence. Built by Rohit. QUICK POSSESSION! Photos may differ from actual property. Appliances not included. (id:42336)
Mozaic Realty Group
18 Valarie Ba
Spruce Grove, Alberta
Tucked into a quiet cul-de-sac, this luxury home offers five spacious bedrooms and five bathrooms designed for both comfort and elegance. The open-concept main floor features a chef-inspired kitchen with a large walk-in pantry and high-end Jen Air refrigerator, seamlessly flowing into the dining and living areas. A generously sized laundry room provides functionality with style, while the oversized garage offers ample room for vehicles, storage, and hobbies. The backyard opens onto a serene green space, creating a private retreat with natural views. Convenient access to shopping and nearby highways makes everyday living easy, blending tranquility with practicality in one of the most desirable settings (id:42336)
RE/MAX River City
4038 113 Av Nw
Edmonton, Alberta
Gorgeous renovated bungalow with newer kitchen, stainless appliances, bathrooms,vinyl plank flooring and bathrooms, mechanical,electrical and shingles all done and more!. Shows a 10! Quick possession and next door new skinnys so builders can make 2 lots and build. (id:42336)
Royal LePage Arteam Realty
4506 38a St
Bonnyville Town, Alberta
Welcome to this beautifully maintained 5-bedroom, 3-bathroom home offering 2,240 sq ft of comfortable living space — perfect for families or those needing extra room to spread out. The inviting main floor features gorgeous hardwood flooring and vaulted ceilings that create a bright, open atmosphere. The primary bedroom includes a private 3-piece ensuite for your convenience. Downstairs, you’ll find a fully finished basement with updated vinyl plank flooring, 2 bedrooms, 3-pc bath, and large mechanical/laundry area. Enjoy the ease of back lane access and take advantage of the dedicated RV parking — a rare and valuable feature! This home offers the perfect blend of space, functionality, and upgrades in a well-established neighborhood. Don’t miss your opportunity to make it yours! (id:42336)
RE/MAX Bonnyville Realty
9332 152 St Nw
Edmonton, Alberta
REDEVELOPMENT OPPORTUNITY!!! This west facing 50'x148' (7,400sf) lot is a prefect infill site among many other new builds. Situated close to the future LRT, Downtown, Meadowlark Health & Shopping Centre, Misericordia Hospital, Schools, Parks, Playgrounds and West Edmonton Mall. Charming Bungalow in Sherwood! This 2-bedroom home offers bright, inviting spaces with large windows that flood the living room with natural light. Upgrades include wiring, plumbing, bath, kitchen, windows, shingles, etc. Perfect revenue, investment property or redevelopment site. (id:42336)
RE/MAX Excellence
3021 Trelle Cr Nw
Edmonton, Alberta
Charming 3-bedroom, 2-bath 4-level split in desirable Terwillegar Towne! This spacious family home offers four finished levels, including a formal living room, bright dining area off the kitchen, open-concept family room, and a versatile loft – ideal for work or play. Vaulted ceilings, hardwood floors, and a large eat-in kitchen add style and function. Perfect for professionals, families, or downsizers alike. Enjoy the oversized rear deck for entertaining, a low-maintenance yard, and a double detached garage for added convenience. Nestled on a quiet crescent, this home is just minutes from excellent schools, shopping, transit, and the Terwillegar Rec Centre. A fantastic opportunity in a sought-after neighborhood – don’t miss it! (id:42336)
Rimrock Real Estate
#404 17003 67 Av Nw
Edmonton, Alberta
Excellent unit on the top floor of the building, so no neighbours above you! Perfectly located 2 Bedroom, 2 Bathroom condo offers a great layout for room mates with bedrooms separated by living room. The open concept kitchen features an island with eating bar and it faces the large living and dining space that includes a fireplace. Patio doors open up to your private west-facing balcony. There is also in suite laundry. Added bonus is 1 heated underground parking stall, in a prime location next to the elevator! Bring your own decorating touch as the unit has neutral tones throughout. The location is excellent, walking distance to shopping including the Callingwood farmers market, restaurants and grocery stores. Easily accessible to West Edmonton mall, the Whitemud and Anthony Henday, and close to public transit. Schools, ball diamonds, YMCA rec centre and playgrounds are in the area. Very good value for someone starting out, downsizing or as a rental unit. (id:42336)
Royal LePage Summit Realty
11243 86 St Nw
Edmonton, Alberta
Adorable Klinker Brick character home located in Parkdale! The main level of this home features a bright living room with faux fireplace, dining room, and upgraded kitchen. Two bedrooms share the main 4pc. bathroom. Plenty of storage with a basement and single detached garage. There is a separate side entrance adjoining the basement access. Enjoy your private fenced yard and cute front veranda. Close to schools, parks, shopping, and transit routes. Available with a quick possession. (id:42336)
Century 21 Masters
7504 77 Av Nw
Edmonton, Alberta
Charming bungalow in desirable King Edward Park! This main floor unit offers 4 spacious bedrooms, 2 full bath, and a bright, functional layout. Enjoy the comfort of a well-maintained home with updated flooring and fresh paint. The kitchen features ample cabinetry and overlooks the sunny backyard. Tenants will have exclusive access to the oversized double detached garage. Located on a quiet street with easy access to Whyte Ave, Bonnie Doon Mall, Mill Creek Ravine, and the University of Alberta. Close to public transit, schools, parks, cafes, and more! Available immediately (id:42336)
Kairali Realty Inc.
6 Cobblestone Ga
Spruce Grove, Alberta
Discover Your Dream Home in Copperhaven, Spruce Grove. Nestled in a peaceful community surrounded by nature, this 3-bedroom, 2.5-bath single-family home offers 9' ceilings on the main floor, complete with a convenient half bath. The upgraded kitchen features stunning 42 cabinets, quartz countertops, included hood fan, large pantry, gas line to stove, and a waterline to the fridge—ideal for modern living. Upstairs, you'll find a bonus room, den, spacious walk-in laundry room, a full 4-piece bathroom, and 3 generously sized bedrooms perfect for your growing family. The primary suite is a true retreat, offering a walk-in closet and a luxurious ensuite with double sinks. Additional features include a separate side entrance, double attached garage, an unfinished basement with painted floors, a $3,000 appliance allowance, triple-pane windows, and a high-efficiency furnace. Buy with confidence—built by Rohit. QUICK POSSESSION! Photos may differ. Appliances/furniture not included. (id:42336)
Mozaic Realty Group
#217 52327 Rge Road 233
Rural Strathcona County, Alberta
Welcome to 217 52327 RGE ROAD 233, a beautifully designed 4 bed, 3.5 bath luxury home in one of Sherwood Park’s most sought-after communities. This stunning property features a triple attached garage and fully landscaped front and back yards. The main floor offers a spacious, modern kitchen with high-end appliances, an open-concept living and dining area with soaring ceilings, and a versatile den. Upstairs, enjoy a large primary suite with a 5-pc ensuite and walk-in closet, plus two more generous bedrooms, a 5-pc bath, and convenient upper-level laundry. The fully finished basement is perfect for entertaining, featuring a 4th bedroom, 4-pc bath, large rec room, home gym, theatre, and wet bar. Located just minutes from schools, shopping, restaurants, and all Sherwood Park amenities with easy access to Hwy 21, Wye Road, and Anthony Henday. All this home needs is YOU! (id:42336)
Exp Realty
707 Sparrow Cl
Cold Lake, Alberta
Looking for a beautiful family home in a friendly neighbourhood near the beach? Then look no further, because 707 Sparrow Close has everything your family needs. The home's Hailey-style design means an open concept layout with high vaulted ceilings giving the main living space a grand feel. Your living and dining areas are divided by a glass two-sided gas fireplace, perfect for those cozy winter evenings. The kitchen has loads of counter and storage space, a large pantry, and complemented by an outdoor BBQ shelter on the back deck. There are two bedrooms and a main bath on this level, and stairs leading up to your spacious master bedroom with a walk-in closet and en-suite featuring both a shower and jet tub. Downstairs has another bedroom and 3-pc bath, and a family room perfect for weekend movie nights. Outside you'll find an expansive deck overlooking a large backyard surrounded by mature trees, and fully fenced. Just minutes walk from the beach, parks, and schools, this home is ready for your family! (id:42336)
Royal LePage Northern Lights Realty
21314 94a Av Nw
Edmonton, Alberta
Located in the desirable west Edmonton community of Webber Greens, this charming single-family home offers over 1,300 sq ft of comfortable living space with 3 bedrooms and 2.5 bathrooms. The main floor features a bright dining area with three large windows that fill the space with natural light, along with an open layout ideal for family living. The primary bedroom upstairs includes its own private ensuite and a spacious walk-in closet, providing both convenience and comfort. The basement is unfinished, offering a blank canvas for you to design and finish according to your personal style and needs. Perfectly situated near West Edmonton Mall, Costco, schools, parks, and transit, this home combines functionality with an excellent location—ready for your family to move in and make it your own. (id:42336)
Initia Real Estate
13016 186 Av Nw
Edmonton, Alberta
WOW!! PICTURE THIS. NO RUSH HOUR TRAFFIC JAMS! PEACEFUL QUITE COUNTRY LIVING IN SIDE CITY OF EDMONTON LIMITS! Welcome to North Edmonton’s newest development in GOODRIDGE CORNERS! Purchase in the next 60 days and choose your own colors & finishes! this beautiful 2400 + sqft step inside and be welcomed by a spacious foyer, 4 bedrooms, 4 baths, 2 ensuites, main floor den. Flex room. 9-ft ceilings throughout home! High-end finishes include tile & luxury vinyl plank flooring, sleek cabinetry, quartz countertops, and a spacious open kitchen, complete with a functional spice kitchen / butler’s pantry. Amazingly designed with 8-foot doors throughout. Oversized, triple-pane windows flood the entire home with natural light. Open-to-above living area boasts 18-feet ceilings, close to all amenities. LEGAL BASEMENT SUITES AVIALABLE!! (id:42336)
Maxwell Polaris
13020 186 Av Nw Nw
Edmonton, Alberta
WOW!! PICTURE THIS. NO RUSH HOUR TRAFFIC JAMS! PEACEFUL QUITE COUNTRY LIVING IN SIDE CITY OF EDMONTON LIMITS! Welcome to North Edmonton’s newest development in GOODRIDGE CORNERS! Purchase in the next 60 days and choose your own colors & finishes! this beautiful 2400 + sqft step inside and be welcomed by a spacious foyer, 4 bedrooms, 4 baths, 2 ensuites, main floor den. Flex room. 9-ft ceilings throughout home! High-end finishes include tile & luxury vinyl plank flooring, sleek cabinetry, quartz countertops, and a spacious open kitchen, complete with a functional spice kitchen / butler’s pantry. Amazingly designed with 8-foot doors throughout. Oversized, triple-pane windows flood the entire home with natural light. Open-to-above living area boasts 18-feet ceilings, close to all amenities. LEGAL BASEMENT SUITES AVIALABLE !! (id:42336)
Maxwell Polaris
8429 Sloane Cr Nw
Edmonton, Alberta
A beautiful home in one of the most popular communities in Edmonton. Let's cut to the chase. ***** Features: ** South-facing backyard ideal for a high latitude city like Edmonton. Rooms are brighter in winter and cooler in summer. ** The frontyard is open & spacious as it faces a cul-de-sac. ** 3 bedrooms + 2.5 bathrooms. ** Master bedroom with an ensuite (soaker tub) & living room with a gas fireplace. ** Family room has vaulted ceiling & windows on 3 sides! Bright & smart design. ** Hardwood floor, spacious foyer, functional mudroom & walk-thru pantry. ** Drywalled double attached garage. ** Basement with a complete subfloor & a bathroom rough-in. ** Quick and easy access to the University of Alberta, Anthony Henday Drive, shopping centres, LRT, community Rec Centre, highly rated schools, walking trails, ravine & nature reserve. ***** Home is what you make it! Move in & Enjoy living!! (id:42336)
Century 21 Masters
11439 145 Av Nw
Edmonton, Alberta
This beautifully upgraded 4-bedroom, 2.5-bath bungalow in the family-friendly community of Carlisle offers 1173 sqft of bright, spacious living. Renovated in 2024, the home features laminate flooring throughout, a cozy wood-burning fireplace, and a modern kitchen with stainless steel appliances. The fully finished basement includes a spacious bedroom, 3-piece bathroom, a second kitchen, separate entrance, and a den—perfect for guests. Step outside to enjoy a private backyard with a deck, ideal for summer BBQs and relaxing, plus a double detached garage for added convenience. Conveniently situated close to schools, parks, and shopping, with easy access to major routes like 137 Ave and the Anthony Henday, commuting is a breeze. With public transit and everyday amenities just minutes away, this home offers the perfect blend of comfort, versatility, and location—ideal for families or anyone seeking a move-in-ready property in a well-established neighbourhood. All this home needs is YOU! (id:42336)
Exp Realty
1542 Grant Wy Nw
Edmonton, Alberta
This Craftsman-style home features a main floor bedroom and full bathroom, along with an expansive mudroom that offers convenient access to both the laundry and a walk-through pantry. The generous dining nook is perfect for casual meals, while the kitchen boasts a substantial island with a flush eating bar. The great room is a standout with a 60 electric fireplace and soaring open-to-below ceilings. In the primary bedroom, you'll find an impressive 4-piece ensuite complete with a chic glass shower. The basement is designed with 9' ceilings and two large windows, adding to the home's airy, spacious feel. (id:42336)
Bode
#basement 336 Munn Way
Leduc, Alberta
This brand new basement suite offers a perfect blend of style, comfort, and functionality. With two spacious bedrooms and a full bathroom, this bright and open unit is ideal for professionals, couples, or small families. The private entrance and in-suite laundry provide added convenience and a sense of independence. Enjoy modern finishes throughout and a smart layout that makes the space feel welcoming and efficient. Small, well-behaved pets are welcome, creating a pet-friendly home in a peaceful and family-focused neighborhood. Located close to parks, walking paths, schools, shops, and transit options, with easy access to the Leduc Recreation Centre and all essential amenities. Major roadways are just minutes away, making commuting simple. (id:42336)
Kairali Realty Inc.
#main Floor 336 Munn Way
Leduc, Alberta
Welcome to this beautiful and never before lived in main floor suite located in the desirable Meadowview Park LEDU community. This bright and modern home offers comfortable living with an open layout, spacious kitchen, and high quality finishes throughout. Enjoy the privacy of a double detached garage and the convenience of separate entrance access. The basement is rented separately. This main floor unit provides exclusive use of the front yard and garage. Nearby, you will find schools, parks, walking trails, and shopping options, all just minutes away. Quick access to major roadways makes commuting easy. This home is perfect for individuals or families looking for a fresh start in a vibrant neighborhood. Available immediately. Small trained pets will be considered. Non smoking home. (id:42336)
Kairali Realty Inc.
3235 16 Ave Nw Nw
Edmonton, Alberta
Welcome to this stunning 2400 sq ft home featuring an impressive open-to-below concept that creates a bright and spacious feel throughout. The property offers a fully finished basement with a separate entrance, providing excellent potential for extended family living or rental income. A versatile bonus room adds extra flexibility for work or leisure. Conveniently located close to all amenities, this home combines comfort, style, and functionality in one perfect package. (id:42336)
Exp Realty
4402 42b Av
Leduc, Alberta
Visit the Listing Brokerage (and/or listing REALTOR®) website to obtain additional information. Sophisticated Space Meets Endless Potential - Welcome to This renovated 6-Bedroom Bi-Level in Leduc is Ideal for Families or Investors. It offers space, style, and versatility with 6 bedrooms and 3 full bathrooms – perfect for a large family, investment property or rental property. Enjoy peace of mind with a brand-new roof(2025),Brand new triple pane windows(2025), and new siding(2025). Inside the home features new kitchen appliances(2025), fresh paint(2025), zebra blinds(2025), modern flooring(2025), updated lighting(2025), closet doors, and a bright functional layout. The main level includes 3 spacious bedrooms, including a primary with ensuite, while the fully finished lower level offers 3 more bedrooms, a full bath, and a spacious rec room. With Central Air Condition, High efficiency furnace much more. The backyard has plenty of space for entertaining, and back alley access. (id:42336)
Honestdoor Inc
#306 2545 116 St Nw
Edmonton, Alberta
Top-Floor suite with Park Views – Move-In Ready or Investment Opportunity Welcome to this bright and spacious top-floor one-bedroom condo in a quiet, well-managed building with LOW CONDO FEES. Perfect for first-time buyers, downsizers, or investors—this unit is move-in ready, or easily rentable. Enjoy a thoughtfully designed living space featuring: A sun-filled layout with large windows and a private balcony overlooking a peaceful park—well-maintained, fresh paint, and upgraded plumbing (2024). The building has seen recent upgrades, including Newer balconies, windows, and a roof, ensuring long-term peace of mind, and an assigned parking stall with a plug-in for your convenience. It is located in a prime area with direct access to the University of Alberta, Whitemud Drive, and Anthony Henday. Just steps from public transit, LRT, shopping, medical services, the Century Park Rec Centre, and scenic walking trails.A rare opportunity to own a well-maintained top-floor suite in a super location. (id:42336)
RE/MAX River City
2208 82 St Sw
Edmonton, Alberta
Welcome to Summerside, where lake living meets city convenience! This fully upgraded 3-bedroom, 2.5-bathroom home offers private access to the exclusive Summerside Beach Club, giving you year-round opportunities to enjoy the lake, beach, and fun summer activities.Inside, the home has been thoughtfully designed with modern finishes and a functional open-concept layout. The kitchen flows seamlessly into the dining and living spaces, making it perfect for both family living and entertaining. Upstairs, you’ll find three spacious bedrooms, including a primary suite with ensuite bathroom.Step outside to your low-maintenance backyard, complete with artificial turf—perfect for enjoying the outdoors without the upkeep. A double detached garage provides secure parking and extra storage.Located close to schools, parks, shopping, and all major amenities, this home offers both comfort and convenience in one of Edmonton’s most desirable family communities. (id:42336)
Century 21 Leading
#431 263 Macewan Rd Sw
Edmonton, Alberta
This spacious 936 sq ft 1 bedroom plus den condo is perfect for you! Enjoy cooking and eating in the open concept kitchen that features upgraded cabinets, countertops, backsplash and breakfast bar that opens on to a dining area big enough for a full sized dining table. The large living room has enough space for all of your furniture and a patio door that opens to your enormous patio and incredible fourth floor courtyard view. The large master suite features a walkthrough closet that leads to a 4-piece jack and jill bath. Incredibly spacious, the den is the same size as a bedroom! Large storage room with laundry! Includes a secure storage room down the hall! The building is pet friendly, provides an exercise room, AND THE CONDO FEE INCLUDES ALL UTILITIES. In a great south west location across from a park/playground, you are in close proximity to schools, shopping, public transit and have easy access to the LRT, the International Airport, Nisku, Ellerslie RD, and both the Whitemud and Anthony Henday! (id:42336)
Professional Realty Group
17440 119 St Nw
Edmonton, Alberta
Welcome to this stunning 2-storey home in the family-friendly community of Canossa! With 4 bedrooms, 3.5 baths, & over 2100 sq ft of living space, this beautifully finished home offers comfort & style throughout. Enjoy 9’ ceilings, hardwood & porcelain tile on the main floor, & an open-concept layout with a spacious kitchen featuring granite countertops, built-in appliances, a large island, & walk-in corner pantry. The dining nook and bright living room with stone fireplace overlook the landscaped backyard. The built-in sound system adds a modern touch. Upstairs features carpet & porcelain tile, a bonus room, 3 beds, 4 pc bath, & a luxurious primary suite with walk-in closet & 5 pc ensuite including an air bubble tub and shower with body jets. The fully finished basement offers vinyl plank flooring, a 4th bed, & an additional bath. The oversized double attached garage provides added convenience. Located near parks, schools, shopping, & with easy access to major roads - All this home needs is YOU! (id:42336)
Exp Realty
16808 30 Av Sw
Edmonton, Alberta
Welcome to this well-maintained 2,066 sq ft 4-bedroom, 2.5-bath two-storey home in the vibrant community of Glenridding Ravine. Built in 2023, this modern home features a double attached garage, smart lights on the front of the house, and a fully landscaped yard. The open-concept main floor offers open to above ceilings, a stylish kitchen with stainless steel appliances, garbage disposal, walk-in pantry, and durable laminate flooring throughout. The cozy living room features an electric fireplace, and there's a convenient 2-piece bath plus a spacious main floor bedroom. Upstairs, you'll find a large primary bedroom with a walk-in closet and 5-piece ensuite, two additional bedrooms, a 3-piece bath, and a laundry room. The bright unfinished basement is ready for your personal touch. Located near schools, shopping, parks, and walking trails with easy access to 41 Ave SW, James Mowatt Trail, and the Henday, this home offers comfort, convenience, and room to grow — all it needs is YOU! (id:42336)
Exp Realty
31 Deer Ridge Dr
St. Albert, Alberta
NEWLY RENOVATED FROM TOP TO BOTTOM! Welcome to this beautiful 5 bed, 3.5 bath home nestled in the family-friendly Deer Ridge. The main floor boasts vaulted ceilings, a spacious living and family room with a cozy wood-burning fireplace, and a stylish kitchen with stainless steel appliances, tile backsplash, and a corner pantry. Upstairs you'll find a generous primary suite with a 4pc ensuite and walk-in closet, plus two additional bedrooms and a 4pc bath. The fully finished basement offers two more bedrooms, a 3pc bath, a large open recreation area, and ample storage. Luxury vinyl plank and tile flooring flow throughout. Enjoy outdoor living on the double-tiered deck overlooking a massive backyard—perfect for entertaining or relaxing with family and friends. The heated, insulated double attached garage adds convenience. Located near schools, parks, shopping, and walking trails, with quick access to Ray Gibbon Dr, Anthony Henday, and St. Albert Trail for an easy commute. All this home needs is YOU! (id:42336)
Exp Realty
304 Juniper Cv
Leduc, Alberta
The Victor by San Rufo Homes is the kind of home that just feels good to walk into.The main floor welcomes you with an open layout that flows effortlessly from the kitchen to the dining nook and great room. A large island with a flush eating ledge anchors the space while the walk-in pantry, conveniently located just off the mudroom, keeps the kitchen clutter-free while making grocery drop-off a breeze. A fireplace adds a warm focal point in the great room, and the soaring open-to-above ceilings make the whole space feel bright, airy, and connected to the second floor. Upstairs, the bonus room is ready for movie marathons, game nights, or a quiet escape. The primary bedroom features a walk-in closet and a spa-inspired ensuite with dual sinks, a drop-in tub, and a separate shower. Both secondary bedrooms have their own walk-in closets and built-in study nooks. A full bathroom and laundry room just steps from all the bedrooms round out the upstairs layout. Photos are representative. (id:42336)
Bode
#54 8209 217 St Nw
Edmonton, Alberta
Welcome to this beautifully maintained and elegant townhouse located in the vibrant community of Rosenthal! The charming covered front deck is perfect for morning coffee or summer barbecues. Step inside to discover an open-concept floor plan flooded with natural light and featuring 9-foot ceilings that enhance the spacious feel of the main level. The bright and inviting living area is ideal for both entertaining guests and enjoying cozy nights in. At the heart of the home is the center-style kitchen, boasting modern cabinetry, SS appliances, and a central island offering additional seating and storage. Upstairs, the primary suite includes a private ensuite and a generous walk-in closet. Two additional spacious bedrooms, a 4-piece bathroom, and a convenient upper-level laundry complete the upper floor. The fully finished basement adds incredible value with a large rec room, wet bar, and a home theater setup featuring a projector and 5-speaker sound system. (id:42336)
Royal LePage Arteam Realty
21703 80 Av Nw
Edmonton, Alberta
Discover your perfect family home, with over 2000sq.ft, nestled on a generous pie-shaped lot, this home offers an exceptional lifestyle for a growing family. Step inside to an inviting open-concept kitchen, with stainless steel appliances, an island and a convenient walkthrough pantry linking to the mudroom. The living room featuring a cozy gas fireplace, while the dining area presents a view and access to massive pie shaped lot. Outside treelined yard with a sizeable deck, offers a gas BBQ connection, storage shed, and a fire pit. The main floor is complete with a laundry room and half bath. Venture upstairs to discover a spacious bonus room, two well-appointed bedrooms share a 3-piece bathroom, while the generous primary bedroom, with its luxurious 5-piece ensuite, and walk-in closet, offers a private sanctuary. A double attached garage ensures your vehicles are protected throughout the seasons, while central AC provides a cool retreat during the warmer months. Near Amenities and access to major routes. (id:42336)
2% Realty Pro
328 27 St Sw Sw
Edmonton, Alberta
Quick possession available now in Alces. The Evan model offers 2,244 sq ft of thoughtfully designed living space with 4 bedrooms, 2.5 bathrooms, and a central bonus room, making it ideal for family life. The main floor’s open-concept layout connects the kitchen, dining, and living areas, while the 9' foundation and side entry provide flexibility for future development. The owner’s bedroom features a 4pc ensuite, with two additional bedrooms, a full bath, and laundry completing the upper level. Located in Alces, a growing community offering green spaces, modern amenities, and convenient access to nearby destinations. Photos are representative. (id:42336)
Bode
2807 5 Av Sw
Edmonton, Alberta
The Evan quick-possession home at 2807 5 Ave SW in Alces offers 2,110 sq ft, 3 bedrooms, 2.5 bathrooms, and an attached garage. The open-concept main floor seamlessly connects a chef-inspired kitchen—with island, full-height cabinetry, and stainless-steel appliances—to the living and dining areas, ideal for both everyday living and entertaining. Upstairs, the primary bedroom features a walk-in closet and ensuite bathroom, accompanied by two additional bedrooms and a full bathroom. Stylish finishes and built-green energy-efficient systems add both comfort and value. The home is backed by full new-home warranty coverage. Photos are representative. Beautiful design, quality craftsmanship, and move-in readiness make this Evan model a standout in Alces. (id:42336)
Bode
485 Regency Dr
Sherwood Park, Alberta
RARE FIND! This Salvi built bungalow is situated on a MASSIVE LOT in a cul-de-sac offering a FULLY FINISHED basement and a TRIPLE ATTACHED GARAGE!!! Awesome SOUTH FACING BACKYARD with huge deck & a huge shed too! Open floor plan with 4000 square feet of total living space! Big entry way & hardwood floors. Large living room with heated slate floors & gas fireplace. Beautiful kitchen with an abundance of cabinets, Granite & heated floors. Primary Bedroom with walk-in closet & GORGEOUS NEW ENSUITE (heated floors). Second bedroom & 4 piece bathroom (heated floors). Mud room/laundry area. UPDATED basement with a huge family room plus rec room area, vinyl plank flooring, flex room, 2 bedrooms, BEAUTIFUL 4 piece bathroom with sauna, utility & storage space. Cedar shakes are approximately 10 years old. HUGE driveway! Excellent location, only steps to the park, walking trails, and super close to shopping, transit and great amenities. Immediate possession is available! Visit REALTOR® website for more information. (id:42336)
RE/MAX Elite
141 Lakeshore Dr
Rural Camrose County, Alberta
Welcome to this stunning lakefront home in Pelican View Estates, where luxury, smart technology & year-round recreation meet! This beautifully designed retreat features a full Control4 system for remote access to lighting, climate, and security, plus high-speed Starlink internet. The elegant open concept kitchen & living area offer breathtaking lake views and include a 36” induction cooktop, custom hickory cabinets, coffee bar, plumbed kegerator, & a large island. Enjoy seamless indoor-outdoor living in the 3-season room with electric screens, radiant heat, and frameless glass railings. The stamped concrete patio & driveway add elegance and durability. The primary suite includes transom windows, a steam shower, and walk-in closet. The energy-efficient ICF basement boasts a theatre room with vault door, wood stove, rec room, and cold storage. Just steps from the lake, trails, and boat launch-perfect for boating, ice fishing & skating. A spacious triple garage completes this home- All it needs is YOU! (id:42336)
Exp Realty
9742 153 St Nw
Edmonton, Alberta
One of a kind property right in the heart of the city! Built in 2014, this home is almost 2000 square feet and is situated on a massive 687m2 lot (15.2x45.1m). Less than a 15 minute drive to downtown, conveniently located just 1 block from the community playground; as well as just a few blocks from Mackinnon Ravine, walking trails and future LRT stop. An undivided 50 foot lot on a quiet tree lined street is just something you rarely find in the city anymore. Walk into a wide open main floor with high ceilings and loads of natural light coming in. Beautiful kitchen with two tone cabinets, granite counters, tiled backsplash & stainless steel appliances. Upstairs features 3 bedrooms including a primary bedroom with walk in closet and 5 piece ensuite. Basement is fully finished with large rec space, additional bedroom, 4 piece bathroom AND bonus side entrance with suite potential. Nothing to do but sit back and enjoy your giant, fully fenced, west facing backyard and watch the beautiful fall sunsets. (id:42336)
Maxwell Devonshire Realty
3828 38 St
Beaumont, Alberta
NO CONDO FEES! Full LANDSCAPING, DOUBLE DETACHED GARAGE, $3500 APPLIANCE CREDIT! BRAND NEW home by Award Winning Montorio Homes offers a well designed spacious layout. The kitchen includes a large island, quartz countertops throughout, tile backsplash and soft close cabinetry & drawers. Luxury vinyl plank flooring on the main floor. Upstairs, discover 3 bedrooms & laundry area. The Primary Bedroom includes an ensuite and walk-in Closet. Outside, enjoy your landscaped yard with rear concrete BBQ pad. Located in the Desirable city of Beaumont, with only minutes to Edmonton. Explore vast walking trails, green spaces, playgrounds, and ponds. HOME IS UNDER CONSTRUCTION (id:42336)
RE/MAX Professionals
169 Royal Rd Nw
Edmonton, Alberta
If you are looking for plenty of space, easy access to public transit, top rated schools, then this is for you!! This amazing, beautiful end unit townhouse is close to Whitemud and a short walk away from public transit. With over 1900 sq. ft. of living area, this house can easily accommodate a big family. The main floor has a stunning functioning kitchen with breakfast nook. The living room has tonnes of sunlight as there are new beautiful patio doors that lead to a fully fenced backyard. There is a gorgeous perola on your deck to have some lights for your evening entertainment. Upstairs you will find 4 nice sized bedrooms and a 5 piece bathroom, so no need sharing a sink with the kids. The basement has 2 rooms with closets, a recreation room, a 3 piece bathroom and a large storage room with washer and dryer. The house comes with newer a Furnace and AC (id:42336)
Initia Real Estate


