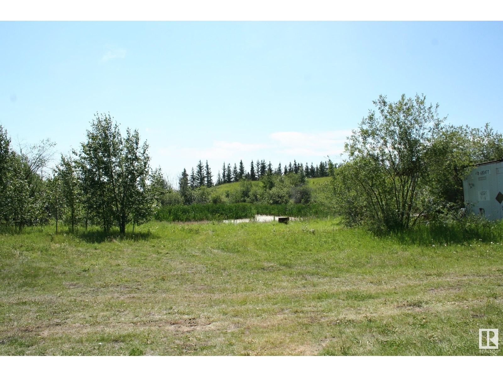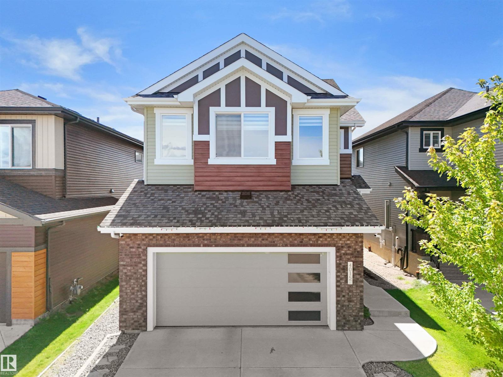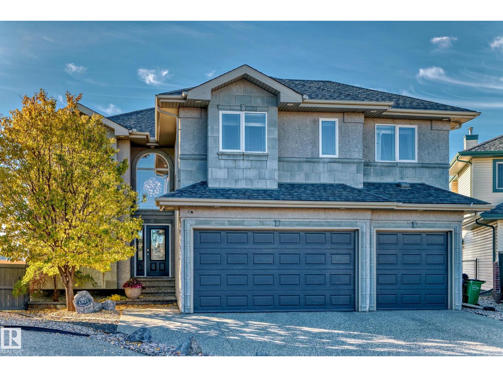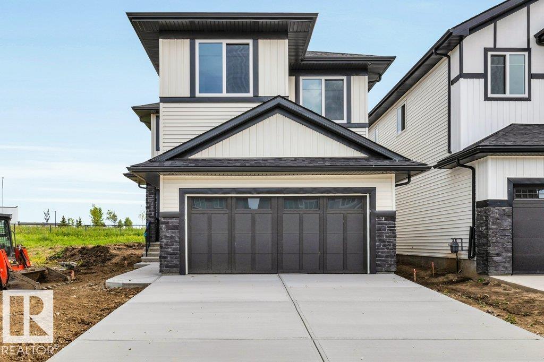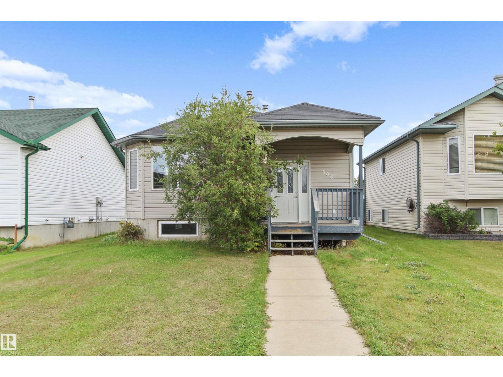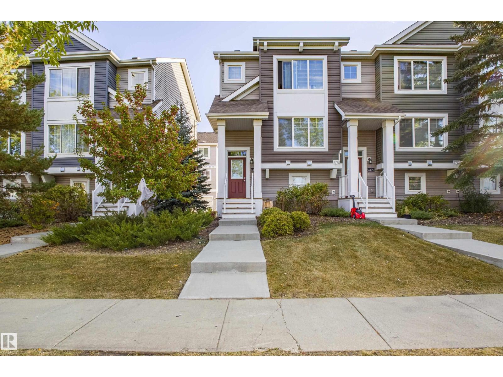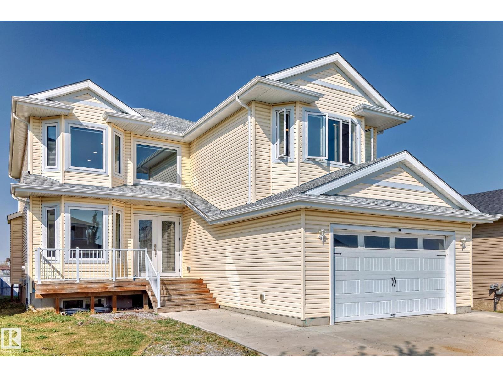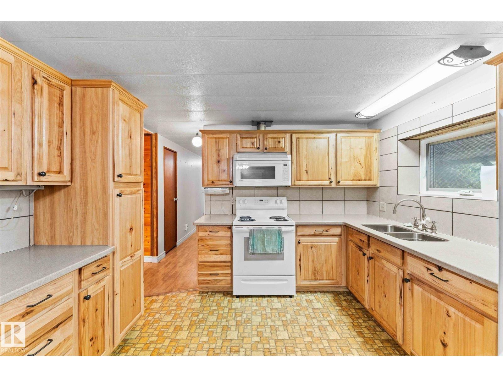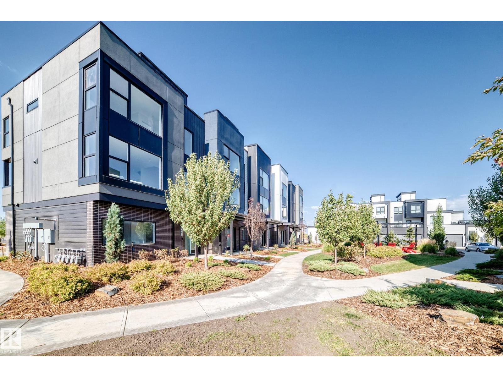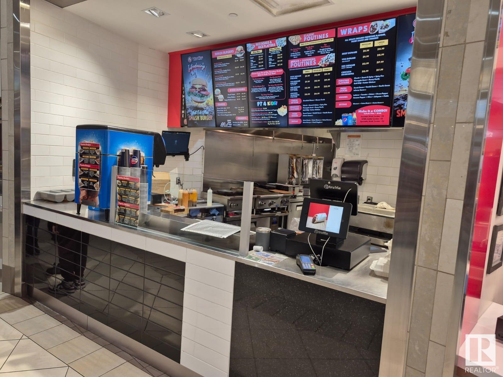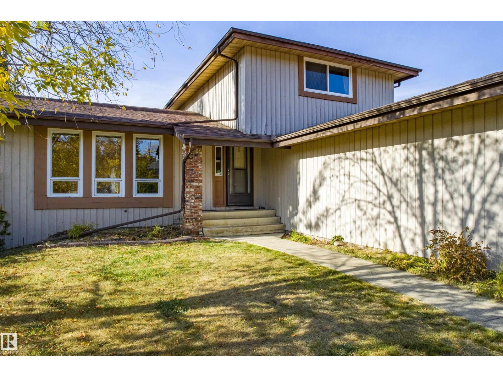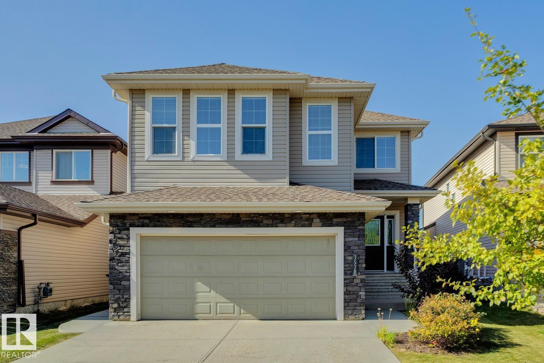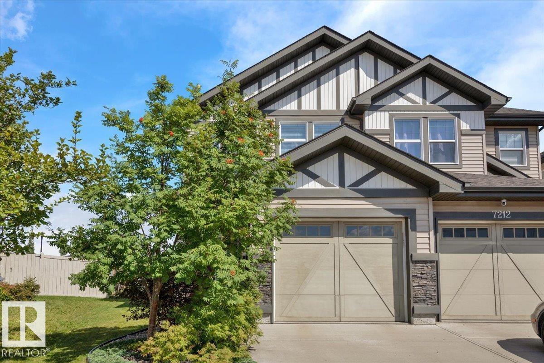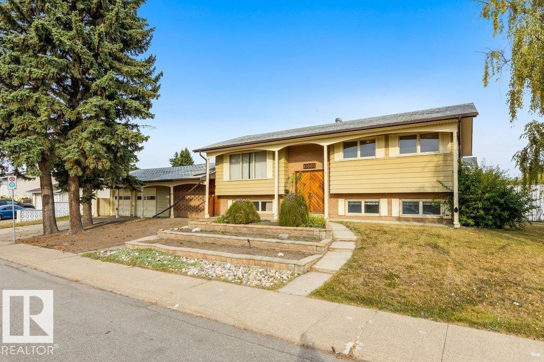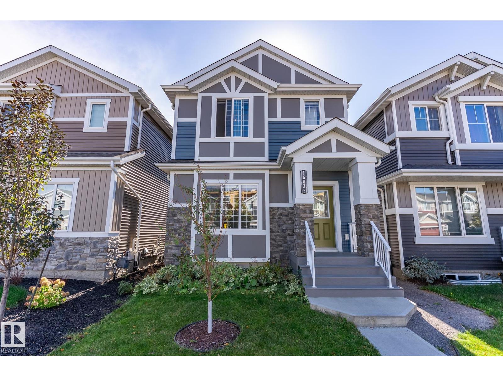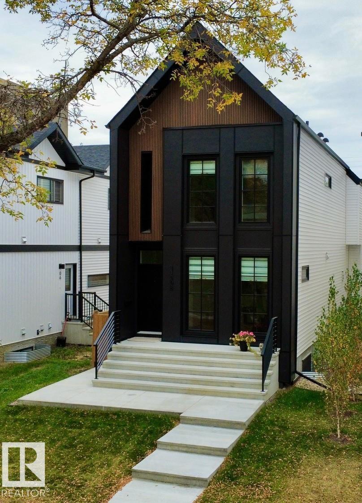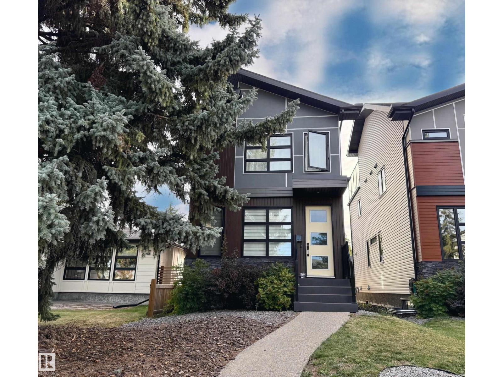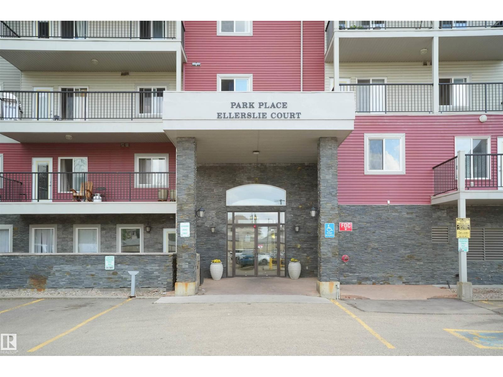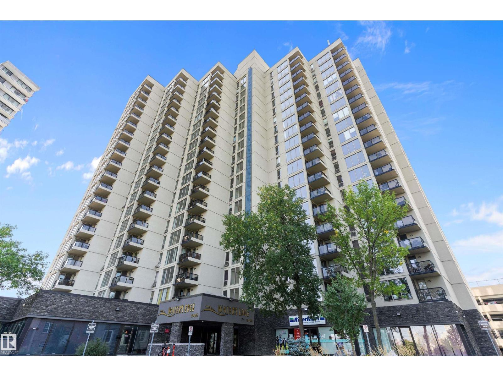#217 21252 Twp Road 540
Rural Strathcona County, Alberta
Nice rolling property would be ideal for building a walkout with a view of your own spring fed pond! Located fairly close to sherwood park and Ardrossan, your development property or recreational base awaits! Featuring a drilled well, spring fed pond, natural gas service in place, and transformer on the pole, this property is an excellent opportunity with some work already done. Various topography includes a hillside location to a flat treed area.. a few older outbuildings and storage seacans are included as well.The Front/south side along the roadside is treed with large mature spruce and there is already an approach put in. Best of all, there is no neighbors to the east but a 24 acre county reserve piece of land, to the north a farmers field.Property as is where is. (id:42336)
Royal LePage Noralta Real Estate
4015 6 Av Sw
Edmonton, Alberta
Welcome to The Hills at Charlesworth! This stunning 2-storey home sits on a REGULAR LOT and features 3 bedrooms, 2.5 baths, and a bright open-concept layout ideal for family living. The kitchen offers a large pantry, stainless steel appliances, and flows seamlessly into the dining area and cozy living room with fireplace, opening to a spacious deck. Upstairs includes a versatile family room, laundry, 4-pc bath, and 3 bedrooms. The primary suite boasts a walk-in closet and spa-like 5-pc ensuite with dual sinks, soaker tub, and separate shower. Enjoy summer BBQs in the fully fenced yard with deck. Completing the package is the rare TRIPLE TANDEM GARAGE. Live in one of Edmonton’s most desirable communities with beautiful parks and trails! (id:42336)
RE/MAX Excellence
Unknown Address
,
Amazing 5000 sq ft living area home in Riverside backing onto park reserve and dry pond. This 2 storey features a grand foyer, ceramic tile and Mercier red oak hardwood floors throughout the main floor. The kitchen features custom Kitchen Kraft cabinetry, Cambria quartz countertops and stainless steel appliances. The large island also features a live edge of quartz on the upper bar seating. Off the kitchen is the expansive deck that comes with metal gazebo complete with LED lighting. Upstairs features a luxurious primary suite with gorgeous 5pc ensuite and walk in closet and 3 additional bedrooms all with walk in closets and ensuites (one Jack and Jill). The open loft area makes a perfect office space. Large finished basement comes with finished bar area including 2 TVs and pool table with all accessories, media room complete with theatre seating and TV and 3pc bathroom complete with urinal. All remaining furniture comes with the house. (id:42336)
Maxwell Challenge Realty
806 Reid Pl Nw Nw
Edmonton, Alberta
This is a RARE opportunity in the prestigious, family-friendly community of Rhatigan Ridge. This custom home sits on a massive lot featuring 6 beds, 4 full baths, large windows, a fully finished WALKOUT basement, no rear neighbours, and views of the city’s sunrises & sunsets. You’re greeted w/ a breathtaking front entrance w/ soaring ceilings, a large kitchen, dining, & living area that overlook the huge backyard, a gas fireplace, a main floor bed/office & 3pc bath. Upstairs hosts 2 beds, a 4pc bath, laundry room, and a massive primary bedroom w/ a 5pc ensuite & walk-in closet. The basement offers 2 more beds, a 4pc bath, and an expansive family/rec room perfect for any needs. Your private, fully landscaped backyard features a unique walking path, fire pit, & gas hookup. Major upgrades in 2025 include Poly B replacement, 2 new furnaces, gas stove, hood fan, dishwasher, vinyl floors, & garage opener. This home is surrounded by amenities & schools and provides easy access to the entire city. Welcome home! (id:42336)
RE/MAX Elite
80 Hemingway Cr
Spruce Grove, Alberta
Welcome to this exquisite two-storyhome built by Homexx. The main floor features an open-concept layout ideal for entertaining. The chef-inspired kitchen boasts a large island, custom cabinetry, stainless steel appliances, and overlooks the dining area and the open to below great room. To complete the main floor there is a front enclosed office with built-in cabnitery. Upstairs, you'll find three spacious bedrooms, a bonus room, the laundry room, and two bathrooms. The primary bedroom is bright and airy, offering a 5-piece ensuite with a separate shower and tub, plus an impressive walk-in closet. Additional highlights include quartz countertops, elegant lighting, luxury vinyl plank, a gas fireplace, 8-foot interior doors, and stylish railings with wrought iron spindles. With excellent curb appeal, a double attached garage, backing green space and proximity to walking trails this home has it all. (id:42336)
Blackmore Real Estate
506 20a St
Cold Lake, Alberta
Discover this inviting home in the heart of Nelson Heights, one of Cold Lake’s most sought-after, family-friendly neighborhoods. Perfectly positioned in a quiet cul-de-sac, this property is steps away from Nelson Heights School, playgrounds, and the outdoor rink, with Kinosoo Beach and the hospital just a short stroll away. Ideal for first-time buyers, small families, or savvy investors, this home boasts back-alley access with ample parking and space for a future garage. Step into a spacious foyer that flows into a bright, open-concept living, dining, and kitchen area, complete with an eat-at island, pantry, and patio doors leading to a back deck. The primary bedroom also opens to the deck, creating a seamless indoor-outdoor connection. A second bedroom and a 4-piece bathroom complete the main level. The lower level features a versatile mother-in-law suite with an open living, dining, and kitchen space, two additional bedrooms, and a 3-piece bathroom. Recent upgrades include hot water tank and shingles. (id:42336)
Coldwell Banker Lifestyle
4131 30 St Nw
Edmonton, Alberta
Welcome to this exceptional end unit townhouse in beautiful Larkspur, Edmonton, perfectly designed for modern living and easy maintenance. Enjoy tranquil park views directly from your kitchen window and balcony—an ideal setting for your morning coffee or family meals. With no backyard to maintain, weekends are always yours to enjoy the nearby green spaces. Double attached garage provides secure parking and extra storage, End unit layout means enhanced privacy and extra natural light, Open concept living and dining area-still a private, discreet, tucked-away spacious kitchen keeps prep work and dishes out of sight when entertaining, convenient access to walking trails, parks, schools, and shopping centers. Walking distance to K-6 school, Superstore and Walmart. A small, cozy upstairs loft or sitting area. It is a versatile space, often used as a reading nook. 3 Bedrooms and 2.5 bathrooms. Primary bedroom has 3 piece ensuite. Clean and well-maintained complex in a sought-after family-friendly neighborhood. (id:42336)
Royal LePage Summit Realty
128 Houle Dr
Morinville, Alberta
Welcome to this stunning luxury home in Morinville, offering nearly 4,000 sq ft of beautifully finished living space. Designed for both comfort and elegance, this home features a main floor bedroom, spacious living and family rooms, and a bright open layout perfect for gatherings. Upstairs, you’ll find 3 generous bedrooms plus a versatile bonus room, ideal for family living. The chef-inspired kitchen showcases modern finishes, abundant storage, and soaring 18' ceilings, while large windows flood the home with natural light. THE FULLY FINISHED BASEMENT INCLUDES A 2-BEDROOM LEGAL SUITE with a private entrance, perfect for extended family or additional rental income. With thoughtful design, premium finishes, and a prime location in a welcoming community, this home truly has it all. (id:42336)
Sable Realty
5027 48 St
Warburg, Alberta
2+1 bedroom, 1.5 bathroom solid bungalow on quiet street in the great town of Warburg. Has newer shingles and some windows. Best part is the large, partially fence yard with park on two sides! Has back alley access. 3 storage sheds included. (id:42336)
RE/MAX Real Estate
3875 Agar Green Sw
Edmonton, Alberta
Located in the desirable Allard community, this beautiful home backs onto a school park, offering peaceful views with no walking path for enhanced privacy. Featuring 3 bedrooms and 2.5 bathrooms, it welcomes you with a large foyer with an extra side window and a functional mudroom for everyday convenience. The spacious U-shaped kitchen with a large island is ideal for hosting family and friends, complemented by a pantry and abundant cabinetry for storage. A generous great room with a tile-faced gas fireplace provides a cozy gathering space. Enjoy a sun-filled interior with southwest backyard exposure and additional side windows. The luxurious primary suite features his-and-hers walk-in closets, dual vanities, and a makeup desk. Two generous guest bedrooms and a versatile bonus room upstairs offer space for work, play, or relaxation. (id:42336)
Century 21 All Stars Realty Ltd
#412 & 411 53303 Rge Road 31
Rural Parkland County, Alberta
Discover your own private oasis on 7+ treed acres in Parkland County! This serene & private property offers the perfect canvas for your dream home, with mature trees providing a natural canopy & ultimate privacy. Enjoy the wildlife while having a morning coffee on the covered back porch. The existing mobile home with 3 bedrooms , 2 baths and a renovated kitchen presents an opportunity for immediate country living, while you can build your dream home with services already in place. A drilled well & septic are already there. 2 detached garages and a shop that are ideal for a home based business, storing equipment or indulging in your favorite hobby. Enjoy the peace & quiet of rural life without sacrificing convenience. Close to Cougar Creek Golf Course, Wabamun & Stony Plain. Don't miss the opportunity to create the acreage lifestyle you always dreamed of! (id:42336)
RE/MAX Preferred Choice
#44 5 Rondeau Dr
St. Albert, Alberta
BRAND NEW! Discover modern living in this Courtyard E townhome located at Midtown in St. Albert. With over 1,400 sq. ft. of thoughtfully curated living spaces, this home offers 2 spacious bedrooms, 2.5 bathrooms, and a double car garage with convenient foyer access. The interior blends dark accents and organic wood grain finishes, complemented by a designer colour palette that creates a warm and inviting atmosphere. Oversized windows flood the home with natural light, highlighting the 42” electric fireplace in the great room. The kitchen is designed with both function and style in mind, featuring quartz countertops and a built-in pantry cabinet, while upgraded vinyl tile flooring enhances the second floor, foyer, laundry room, and bathrooms. Plus, enjoy full home warranty coverage and award-winning customer service. Images and renderings are representative of home layout and/or design only. Ready for Summer 2025 possession. Sale price is inclusive of GST. Some images may be virtually staged. (id:42336)
Honestdoor Inc
0 Na Nw
Edmonton, Alberta
Food Business for Sale – Prime Location in West Edmonton Mall .Excellent opportunity to own a well-established Donair & Poutine franchise located in the busy food court of West Edmonton Mall. This popular spot attracts regular customers and benefits from high foot traffic year-round. The business is fully operational with great potential and loyal clientele. Ideal for anyone looking to invest in a thriving food franchise in one of Canada’s busiest shopping centers. Turnkey operation—ready for new ownership! (id:42336)
Homes & Gardens Real Estate Limited
59 Woodcrest Av
St. Albert, Alberta
Offered for sale for the first time in many many years. This Two Storey Walk-Out Basement Home is located on a lovely tree lined street in Woodlands. Walking distance to schools and parks set this home up as a perfect long term family home. Traditional Layout. Large Living and Dining room with Inlayed Oak Hardwood Floors. Back area of the home features dinnette area with large windows with stately views and a garden door leading to a large balcony. Family room, bedroom and powder room also make up this level. Upstairs are three bedrooms. Fully finished walk-out basement that opens up to a private treed lot. The original condition for this home is reflected in the price. Imagine what you can do and you will immediately fall in love. (id:42336)
Royal LePage Arteam Realty
3528 Claxton Cr Sw
Edmonton, Alberta
Welcome to 3528 Claxton Crescent, a 2,505 sq ft home built in 2012. This property features 3 bedrooms and 2.5 bathrooms, plus a developed 2-bedroom legal suite with a separate entrance. The main floor offers an open-concept design connecting the kitchen, dining, and living spaces. Upstairs, the primary suite includes a private ensuite, with two additional bedrooms, a full bathroom, and a bonus room. A double attached garage provides parking and storage. Located near schools, parks, shopping, and commuter routes. Photos are representative. (id:42336)
Bode
9127 143 St Nw
Edmonton, Alberta
Experience refined living in the heart of Parkview community. Just steps from Parkview school, this brand-new 3,100 sq. ft. custom home blends striking design with thoughtful functionality. With 5 bedrooms and 5 baths, including a rare 4-bedroom second level, it’s the perfect balance of family comfort and modern luxury. The main floor boasts soaring 10’ ceilings, an elegant living room with designer fireplace, and a chef’s kitchen with premium stainless appliances, expansive island, and custom cabinetry framed by triple-pane windows. An architectural open-rise hardwood staircase leads to the upper level where the primary retreat showcases a spa-inspired ensuite with soaker tub, glass shower, and dual sinks. The third floor is an entertainer’s dream with wet bar, 2-pc bath, a rooftop patio with gas line for unforgettable evenings. The finished basement offers a spacious family room with fireplace, a 5th bedroom, and a 4 p/c bath. Complete with A/C, a heat pump, a metal roof, and a double detached garage. (id:42336)
Century 21 Masters
7214 174 Av Nw
Edmonton, Alberta
Welcome to Schonsee! This 1,460 sq. ft. half duplex blends style, comfort, and location. The main floor boasts 9-ft ceilings, hardwood floors, and a gourmet kitchen with granite countertops, large island with eating bar, crown-molded cabinetry, pot & pan drawers, built-in desk, and stainless steel appliances. A mudroom and half bath add convenience. Upstairs you’ll find 3 bedrooms, including a spacious primary with walk-in closet and spa-inspired 5-piece ensuite. Upper-level laundry and custom blinds throughout make daily living easier. The true highlight is outside: a massive pie-shaped lot backing onto green space, walking trails, and a future park. Whether it’s morning coffee on the patio, hosting summer BBQs, or watching kids play in the yard, this home delivers the lifestyle you’ve been waiting for. Move-in ready and nestled in a family-friendly community close to schools, shopping, and amenities—don’t miss it! (id:42336)
One Percent Realty
Twp Rd 512 Rr 194
Rural Beaver County, Alberta
62 acres Zoned Agricultural District, which provides an ideal setting to build your dream home in the country, start a hobby farm or just enjoy the property as a recreational retreat. GST may be applicable Approximately 35 minutes East of Edmonton. Only about 700 metres of gravel when coming from TWP Road 512. (id:42336)
Maxwell Progressive
15003 88 St Nw
Edmonton, Alberta
Welcome to this 4-bedroom, 3-bathroom home on a spacious corner lot in the family-friendly community of Evansdale. This one-owner property is a true time capsule, full of character and incredible potential for those ready to make it their own. The bright open-concept layout offers a welcoming flow, perfect for family living and entertaining. Upstairs, you’ll find three bedrooms, including a primary with a 3-piece ensuite, along with an additional 4-piece bathroom. The lower level expands your living space with a large family room, a rec room complete with a bar, and a generous fourth bedroom—ideal for guests, teens, or a home office. The home’s prime location is just steps from schools, parks, and shopping, making it a convenient and family-oriented choice. Whether you’re looking for a solid investment or envisioning your forever home, this property is brimming with opportunity. With the right touch, it could truly shine for years to come. (id:42336)
Initia Real Estate
16635 30 Av Sw
Edmonton, Alberta
Welcome to this beautifully upgraded 2-storey in SAXONY GLEN featuring 3+1 beds, 4 baths, side entrance, and a fully finished basement—offering thoughtful design and income potential. The main & upper floors were extended by an extra foot during construction, creating a more spacious layout with 9’ ceilings on both the main level and basement. The kitchen is a true showpiece with black SS appliances, quartz countertops throughout, and custom tile details. Upgrades continue with vinyl plank and ceramic tile flooring, knockdown ceilings, dimmer lighting, and floor-to-ceiling bathroom tile. The fully finished basement (approx. $36K investment) adds a 4th bedroom, full bath, and a generous rec space. Outside, enjoy $16K in professional landscaping, including paving stone walkways, firepit, perennials, shrubs, and a fully fenced yard. The double detached garage is already drywalled, plus central A/C. Original owner—move in ready and better than new with all the extras already done. (id:42336)
Royal LePage Prestige Realty
11308 128 St Nw
Edmonton, Alberta
Welcome to this beautiful home in Inglewood, featuring a dining area to the front, island kitchen mid-home and living area to the back complete with gas fireplace. Rear entrance features a mudroom and vanity. First floor enjoys engineered hardwood, adjustable lighting and motorized blinds. Upstairs, three bedrooms are carpeted with walk-in closets and matching blinds. Ensuite includes double sinks. Washer/Dryer is located across from main washroom (tiled bathtub/shower combination) and next to the linen closet. Downstairs is finished to the back and an unfinished area to the front which is currently used for storage. The backyard is landscaped on one side with birch trees/junipers/snape grass and includes patio area. Detached, heated garage off of back lane fits a full-sized truck. Security lights and high-fencing installed in the back. Exterior doors are keyless entry. Home is located on a quiet street, close to all amenities/services. (id:42336)
Comfree
8809 148 St Nw
Edmonton, Alberta
Modern Parkview home offering 2,700+ sq ft of smart, functional living. Features include engineered hardwood, quartz counters, black stainless appliances, and custom maple cabinetry for a clean, modern look. The open main floor boasts a fireplace, built-in cubbies, and a 2-piece bath, with window coverings already installed on the main and upper levels. Upstairs offers 3 bedrooms, full bath, laundry, and a primary suite with custom wardrobes and spa-style ensuite. The third-floor bonus room includes a wet bar, half bath, and rooftop patio with gas hookup. Fully finished basement adds a 4th bedroom, bath, and rec space. Extras: smart home wiring with iPad control, on-demand hot water, water softener, radon mitigation, LED lighting, and attic storage in the garage. Walk to parks, schools and public transit. (id:42336)
Comfree
#430 111 Edwards Dr Sw
Edmonton, Alberta
Beautiful 2 Bed and 2 Bath gem with an open-concept layout and wraparound North-facing Huge Balcony — perfect for soaking in sunsets or sipping morning coffee! Located in a family-friendly building near schools, shopping, restaurants, public transit, and with quick access to the Anthony Henday & Calgary Trail – convenience is at your doorstep. - 1 parking stall, direct view from Balcony - Massive primary bedroom with walk-in closet & private ensuite - Flooded with natural light for that bright, airy vibe - Immaculate condition – shows like new! Whether you're a first-time buyer or savvy investor, this one checks all the boxes! New flooring of your choice can be installed before possession. (id:42336)
Sterling Real Estate
#404 10149 Saskatchewan Dr Nw
Edmonton, Alberta
This Bright 2 BED, 2 FULL ENSUITE BATHROOM unit is located in the heart of the River Valley. Nice sized living and dining space opens to large windows and southeast-facing balcony letting in an abundance of gorgeous natural light! Enjoy a functional kitchen with plenty of cupboards and walk in pantry, hard flooring throughout. Each bedroom located on opposites sides of the suite for privacy. 2 covered parking stalls with secure underground access from the parkade to the building. Quick access to the laundry & garbage rooms. Well managed Secure building with access to the nice sized gym, weight room, ping pong table & racquetball court & access to social room. Outside find full tennis and basketball courts. Steps from beautiful walking trails overlooking the river. Short walk to Whyte Ave, easy access to transit and the downtown. Beautiful central location. Perfect for Students, investors, downsizers & Outdoor enthusiast! (id:42336)
Initia Real Estate


