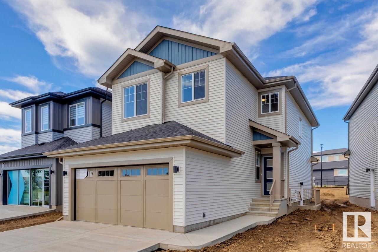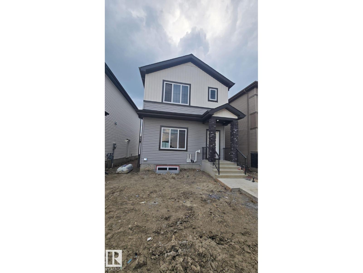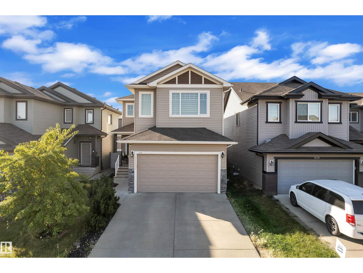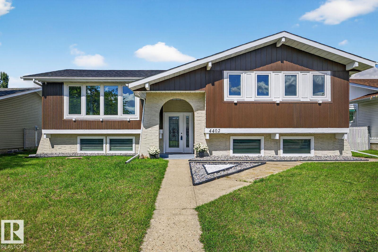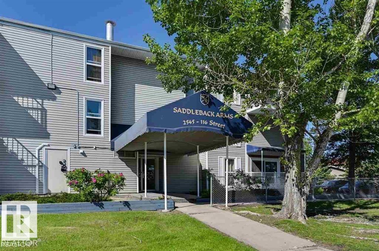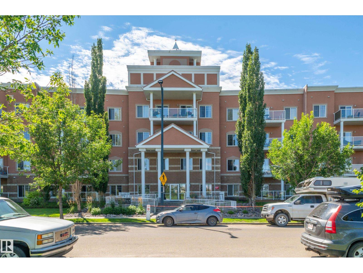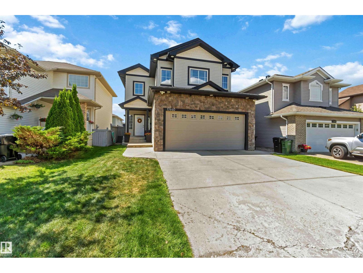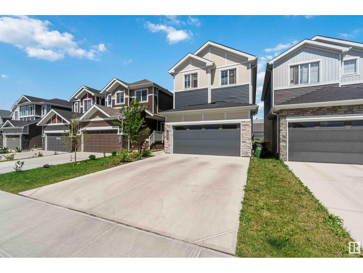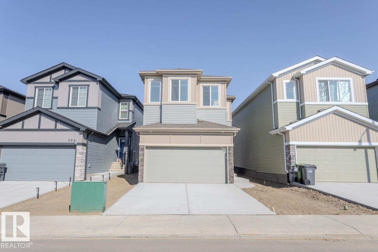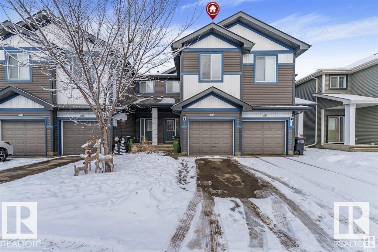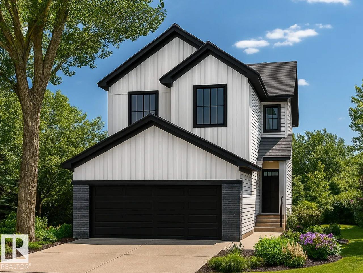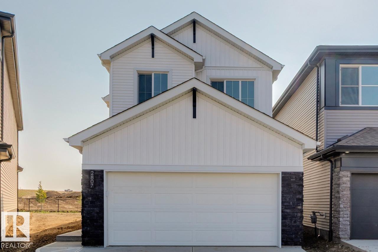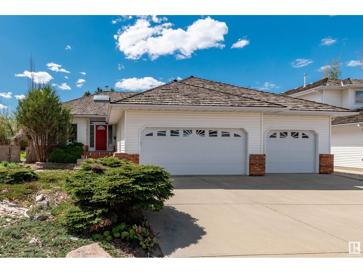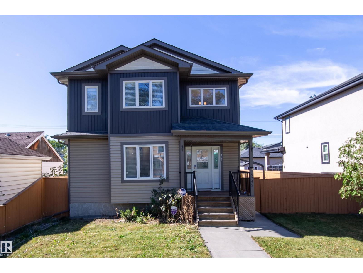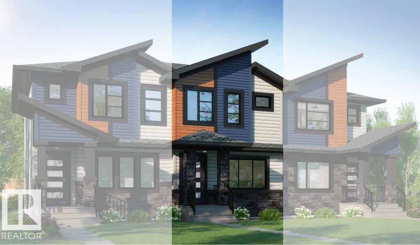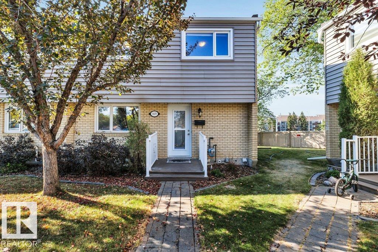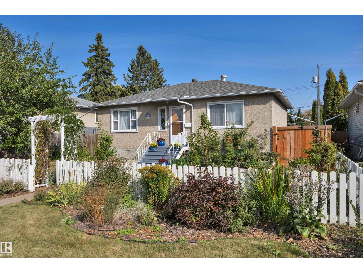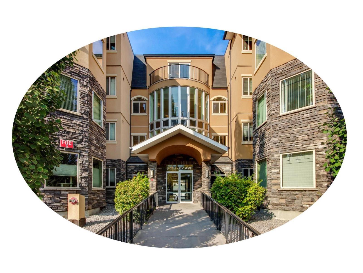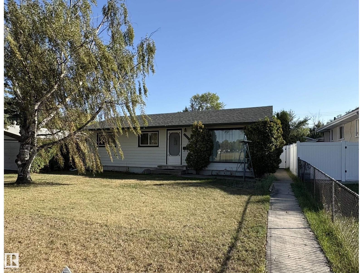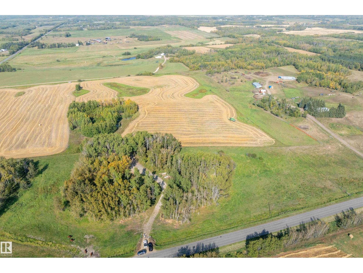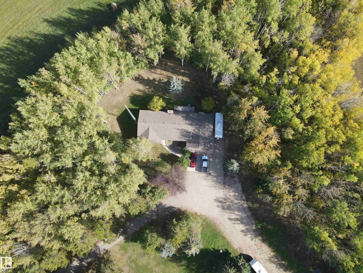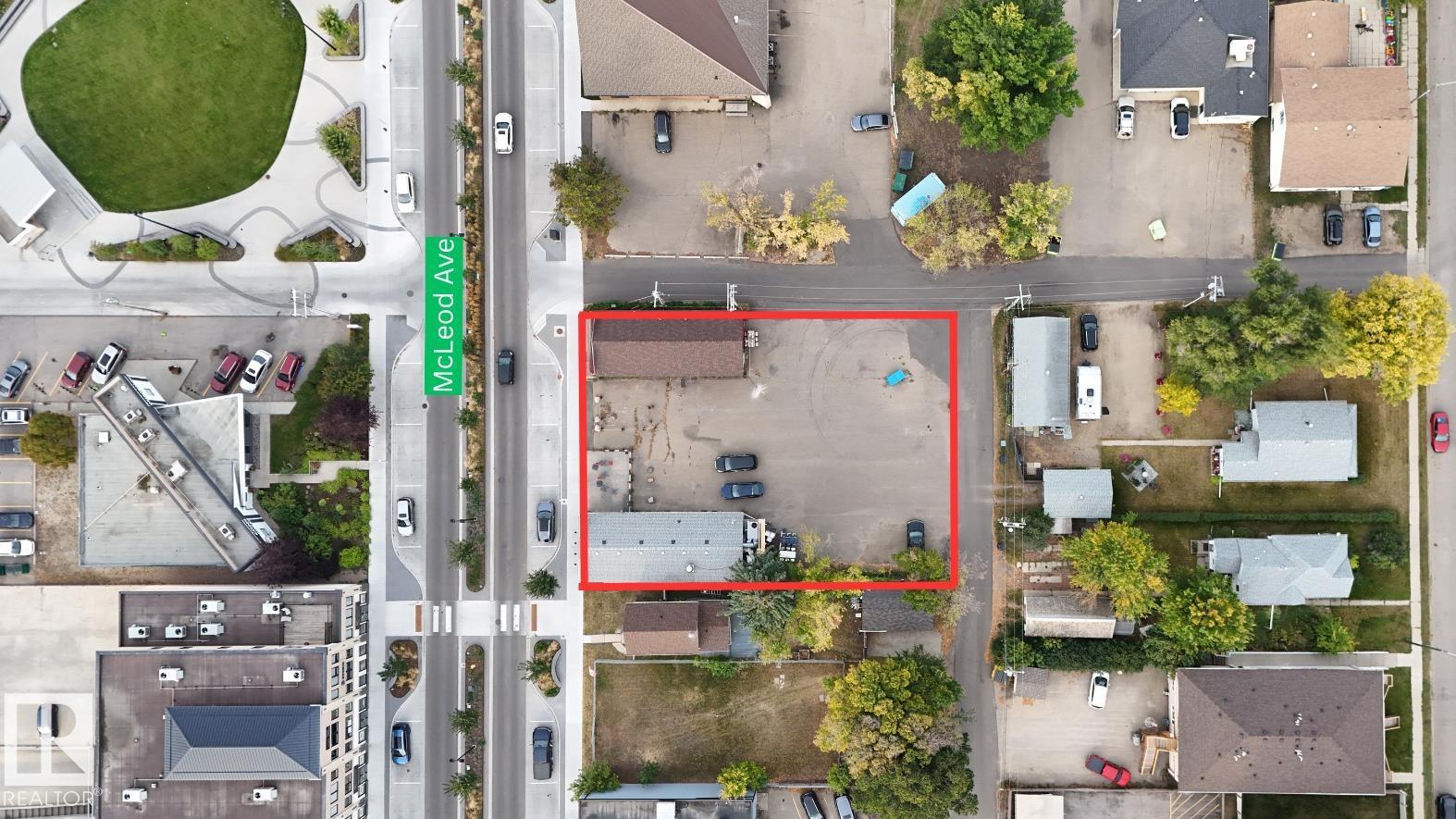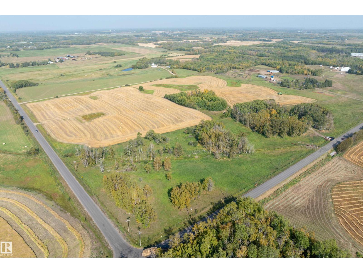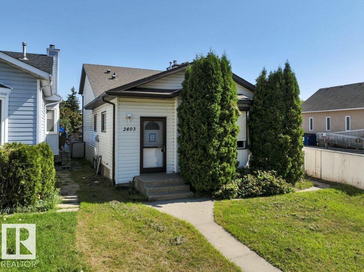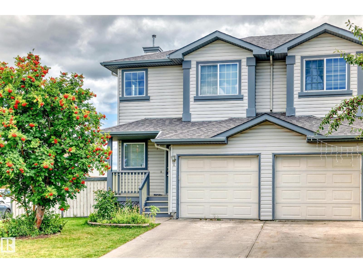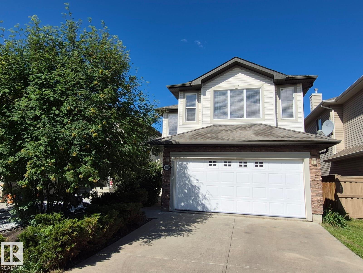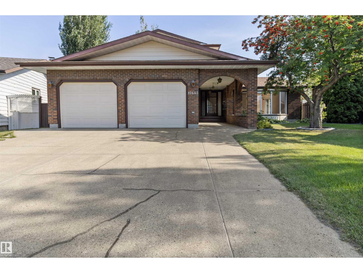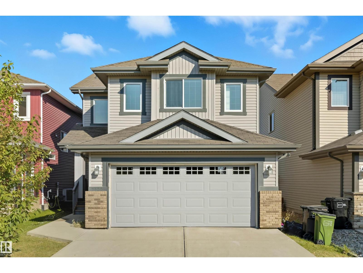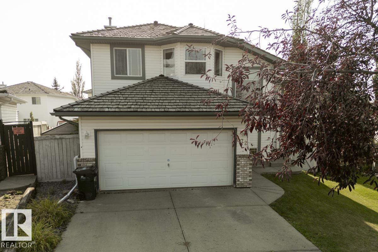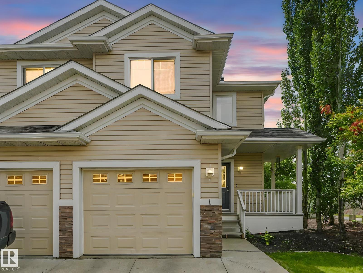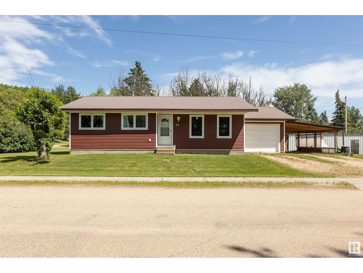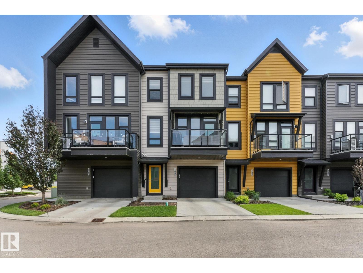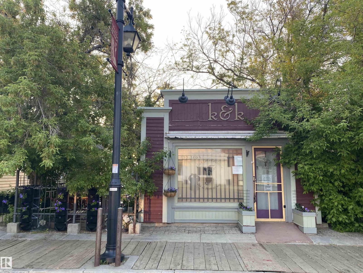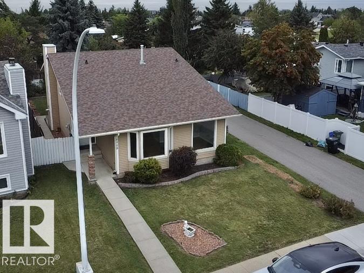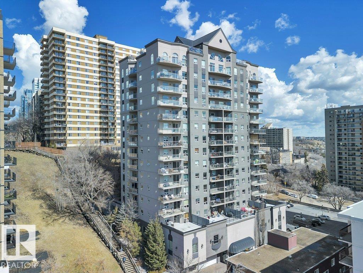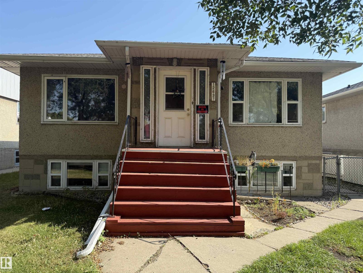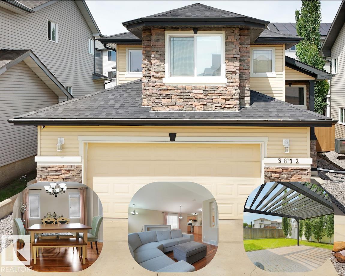11439 145 Av Nw
Edmonton, Alberta
This beautifully upgraded 4-bedroom, 2.5-bath bungalow in the family-friendly community of Carlisle offers 1173 sqft of bright, spacious living. Renovated in 2024, the home features laminate flooring throughout, a cozy wood-burning fireplace, and a modern kitchen with stainless steel appliances. The fully finished basement includes a spacious bedroom, 3-piece bathroom, a second kitchen, separate entrance, and a den—perfect for guests. Step outside to enjoy a private backyard with a deck, ideal for summer BBQs and relaxing, plus a double detached garage for added convenience. Conveniently situated close to schools, parks, and shopping, with easy access to major routes like 137 Ave and the Anthony Henday, commuting is a breeze. With public transit and everyday amenities just minutes away, this home offers the perfect blend of comfort, versatility, and location—ideal for families or anyone seeking a move-in-ready property in a well-established neighbourhood. All this home needs is YOU! (id:42336)
Exp Realty
1542 Grant Wy Nw
Edmonton, Alberta
This Craftsman-style home features a main floor bedroom and full bathroom, along with an expansive mudroom that offers convenient access to both the laundry and a walk-through pantry. The generous dining nook is perfect for casual meals, while the kitchen boasts a substantial island with a flush eating bar. The great room is a standout with a 60 electric fireplace and soaring open-to-below ceilings. In the primary bedroom, you'll find an impressive 4-piece ensuite complete with a chic glass shower. The basement is designed with 9' ceilings and two large windows, adding to the home's airy, spacious feel. (id:42336)
Bode
#basement 336 Munn Way
Leduc, Alberta
This brand new basement suite offers a perfect blend of style, comfort, and functionality. With two spacious bedrooms and a full bathroom, this bright and open unit is ideal for professionals, couples, or small families. The private entrance and in-suite laundry provide added convenience and a sense of independence. Enjoy modern finishes throughout and a smart layout that makes the space feel welcoming and efficient. Small, well-behaved pets are welcome, creating a pet-friendly home in a peaceful and family-focused neighborhood. Located close to parks, walking paths, schools, shops, and transit options, with easy access to the Leduc Recreation Centre and all essential amenities. Major roadways are just minutes away, making commuting simple. (id:42336)
Kairali Realty Inc.
#main Floor 336 Munn Way
Leduc, Alberta
Welcome to this beautiful and never before lived in main floor suite located in the desirable Meadowview Park LEDU community. This bright and modern home offers comfortable living with an open layout, spacious kitchen, and high quality finishes throughout. Enjoy the privacy of a double detached garage and the convenience of separate entrance access. The basement is rented separately. This main floor unit provides exclusive use of the front yard and garage. Nearby, you will find schools, parks, walking trails, and shopping options, all just minutes away. Quick access to major roadways makes commuting easy. This home is perfect for individuals or families looking for a fresh start in a vibrant neighborhood. Available immediately. Small trained pets will be considered. Non smoking home. (id:42336)
Kairali Realty Inc.
3235 16 Ave Nw Nw
Edmonton, Alberta
Welcome to this stunning 2400 sq ft home featuring an impressive open-to-below concept that creates a bright and spacious feel throughout. The property offers a fully finished basement with a separate entrance, providing excellent potential for extended family living or rental income. A versatile bonus room adds extra flexibility for work or leisure. Conveniently located close to all amenities, this home combines comfort, style, and functionality in one perfect package. (id:42336)
Exp Realty
4402 42b Av
Leduc, Alberta
Visit the Listing Brokerage (and/or listing REALTOR®) website to obtain additional information. Sophisticated Space Meets Endless Potential - Welcome to This renovated 6-Bedroom Bi-Level in Leduc is Ideal for Families or Investors. It offers space, style, and versatility with 6 bedrooms and 3 full bathrooms – perfect for a large family, investment property or rental property. Enjoy peace of mind with a brand-new roof(2025),Brand new triple pane windows(2025), and new siding(2025). Inside the home features new kitchen appliances(2025), fresh paint(2025), zebra blinds(2025), modern flooring(2025), updated lighting(2025), closet doors, and a bright functional layout. The main level includes 3 spacious bedrooms, including a primary with ensuite, while the fully finished lower level offers 3 more bedrooms, a full bath, and a spacious rec room. With Central Air Condition, High efficiency furnace much more. The backyard has plenty of space for entertaining, and back alley access. (id:42336)
Honestdoor Inc
#306 2545 116 St Nw
Edmonton, Alberta
Top-Floor suite with Park Views – Move-In Ready or Investment Opportunity Welcome to this bright and spacious top-floor one-bedroom condo in a quiet, well-managed building with LOW CONDO FEES. Perfect for first-time buyers, downsizers, or investors—this unit is move-in ready, or easily rentable. Enjoy a thoughtfully designed living space featuring: A sun-filled layout with large windows and a private balcony overlooking a peaceful park—well-maintained, fresh paint, and upgraded plumbing (2024). The building has seen recent upgrades, including Newer balconies, windows, and a roof, ensuring long-term peace of mind, and an assigned parking stall with a plug-in for your convenience. It is located in a prime area with direct access to the University of Alberta, Whitemud Drive, and Anthony Henday. Just steps from public transit, LRT, shopping, medical services, the Century Park Rec Centre, and scenic walking trails.A rare opportunity to own a well-maintained top-floor suite in a super location. (id:42336)
RE/MAX River City
#431 263 Macewan Rd Sw
Edmonton, Alberta
This spacious 936 sq ft 1 bedroom plus den condo is perfect for you! Enjoy cooking and eating in the open concept kitchen that features upgraded cabinets, countertops, backsplash and breakfast bar that opens on to a dining area big enough for a full sized dining table. The large living room has enough space for all of your furniture and a patio door that opens to your enormous patio and incredible fourth floor courtyard view. The large master suite features a walkthrough closet that leads to a 4-piece jack and jill bath. Incredibly spacious, the den is the same size as a bedroom! Large storage room with laundry! Includes a secure storage room down the hall! The building is pet friendly, provides an exercise room, AND THE CONDO FEE INCLUDES ALL UTILITIES. In a great south west location across from a park/playground, you are in close proximity to schools, shopping, public transit and have easy access to the LRT, the International Airport, Nisku, Ellerslie RD, and both the Whitemud and Anthony Henday! (id:42336)
Professional Realty Group
17440 119 St Nw
Edmonton, Alberta
Welcome to this stunning 2-storey home in the family-friendly community of Canossa! With 4 bedrooms, 3.5 baths, & over 2100 sq ft of living space, this beautifully finished home offers comfort & style throughout. Enjoy 9’ ceilings, hardwood & porcelain tile on the main floor, & an open-concept layout with a spacious kitchen featuring granite countertops, built-in appliances, a large island, & walk-in corner pantry. The dining nook and bright living room with stone fireplace overlook the landscaped backyard. The built-in sound system adds a modern touch. Upstairs features carpet & porcelain tile, a bonus room, 3 beds, 4 pc bath, & a luxurious primary suite with walk-in closet & 5 pc ensuite including an air bubble tub and shower with body jets. The fully finished basement offers vinyl plank flooring, a 4th bed, & an additional bath. The oversized double attached garage provides added convenience. Located near parks, schools, shopping, & with easy access to major roads - All this home needs is YOU! (id:42336)
Exp Realty
16808 30 Av Sw
Edmonton, Alberta
Welcome to this well-maintained 2,066 sq ft 4-bedroom, 2.5-bath two-storey home in the vibrant community of Glenridding Ravine. Built in 2023, this modern home features a double attached garage, smart lights on the front of the house, and a fully landscaped yard. The open-concept main floor offers open to above ceilings, a stylish kitchen with stainless steel appliances, garbage disposal, walk-in pantry, and durable laminate flooring throughout. The cozy living room features an electric fireplace, and there's a convenient 2-piece bath plus a spacious main floor bedroom. Upstairs, you'll find a large primary bedroom with a walk-in closet and 5-piece ensuite, two additional bedrooms, a 3-piece bath, and a laundry room. The bright unfinished basement is ready for your personal touch. Located near schools, shopping, parks, and walking trails with easy access to 41 Ave SW, James Mowatt Trail, and the Henday, this home offers comfort, convenience, and room to grow — all it needs is YOU! (id:42336)
Exp Realty
304 Juniper Cv
Leduc, Alberta
The Victor by San Rufo Homes is the kind of home that just feels good to walk into.The main floor welcomes you with an open layout that flows effortlessly from the kitchen to the dining nook and great room. A large island with a flush eating ledge anchors the space while the walk-in pantry, conveniently located just off the mudroom, keeps the kitchen clutter-free while making grocery drop-off a breeze. A fireplace adds a warm focal point in the great room, and the soaring open-to-above ceilings make the whole space feel bright, airy, and connected to the second floor. Upstairs, the bonus room is ready for movie marathons, game nights, or a quiet escape. The primary bedroom features a walk-in closet and a spa-inspired ensuite with dual sinks, a drop-in tub, and a separate shower. Both secondary bedrooms have their own walk-in closets and built-in study nooks. A full bathroom and laundry room just steps from all the bedrooms round out the upstairs layout. Photos are representative. (id:42336)
Bode
#54 8209 217 St Nw
Edmonton, Alberta
Welcome to this beautifully maintained and elegant townhouse located in the vibrant community of Rosenthal! The charming covered front deck is perfect for morning coffee or summer barbecues. Step inside to discover an open-concept floor plan flooded with natural light and featuring 9-foot ceilings that enhance the spacious feel of the main level. The bright and inviting living area is ideal for both entertaining guests and enjoying cozy nights in. At the heart of the home is the center-style kitchen, boasting modern cabinetry, SS appliances, and a central island offering additional seating and storage. Upstairs, the primary suite includes a private ensuite and a generous walk-in closet. Two additional spacious bedrooms, a 4-piece bathroom, and a convenient upper-level laundry complete the upper floor. The fully finished basement adds incredible value with a large rec room, wet bar, and a home theater setup featuring a projector and 5-speaker sound system. (id:42336)
Royal LePage Arteam Realty
21703 80 Av Nw
Edmonton, Alberta
Discover your perfect family home, with over 2000sq.ft, nestled on a generous pie-shaped lot, this home offers an exceptional lifestyle for a growing family. Step inside to an inviting open-concept kitchen, with stainless steel appliances, an island and a convenient walkthrough pantry linking to the mudroom. The living room featuring a cozy gas fireplace, while the dining area presents a view and access to massive pie shaped lot. Outside treelined yard with a sizeable deck, offers a gas BBQ connection, storage shed, and a fire pit. The main floor is complete with a laundry room and half bath. Venture upstairs to discover a spacious bonus room, two well-appointed bedrooms share a 3-piece bathroom, while the generous primary bedroom, with its luxurious 5-piece ensuite, and walk-in closet, offers a private sanctuary. A double attached garage ensures your vehicles are protected throughout the seasons, while central AC provides a cool retreat during the warmer months. Near Amenities and access to major routes. (id:42336)
2% Realty Pro
328 27 St Sw Sw
Edmonton, Alberta
Quick possession available now in Alces. The Evan model offers 2,244 sq ft of thoughtfully designed living space with 4 bedrooms, 2.5 bathrooms, and a central bonus room, making it ideal for family life. The main floor’s open-concept layout connects the kitchen, dining, and living areas, while the 9' foundation and side entry provide flexibility for future development. The owner’s bedroom features a 4pc ensuite, with two additional bedrooms, a full bath, and laundry completing the upper level. Located in Alces, a growing community offering green spaces, modern amenities, and convenient access to nearby destinations. Photos are representative. (id:42336)
Bode
2807 5 Av Sw
Edmonton, Alberta
The Evan quick-possession home at 2807 5 Ave SW in Alces offers 2,110 sq ft, 3 bedrooms, 2.5 bathrooms, and an attached garage. The open-concept main floor seamlessly connects a chef-inspired kitchen—with island, full-height cabinetry, and stainless-steel appliances—to the living and dining areas, ideal for both everyday living and entertaining. Upstairs, the primary bedroom features a walk-in closet and ensuite bathroom, accompanied by two additional bedrooms and a full bathroom. Stylish finishes and built-green energy-efficient systems add both comfort and value. The home is backed by full new-home warranty coverage. Photos are representative. Beautiful design, quality craftsmanship, and move-in readiness make this Evan model a standout in Alces. (id:42336)
Bode
485 Regency Dr
Sherwood Park, Alberta
RARE FIND! This Salvi built bungalow is situated on a MASSIVE LOT in a cul-de-sac offering a FULLY FINISHED basement and a TRIPLE ATTACHED GARAGE!!! Awesome SOUTH FACING BACKYARD with huge deck & a huge shed too! Open floor plan with 4000 square feet of total living space! Big entry way & hardwood floors. Large living room with heated slate floors & gas fireplace. Beautiful kitchen with an abundance of cabinets, Granite & heated floors. Primary Bedroom with walk-in closet & GORGEOUS NEW ENSUITE (heated floors). Second bedroom & 4 piece bathroom (heated floors). Mud room/laundry area. UPDATED basement with a huge family room plus rec room area, vinyl plank flooring, flex room, 2 bedrooms, BEAUTIFUL 4 piece bathroom with sauna, utility & storage space. Cedar shakes are approximately 10 years old. HUGE driveway! Excellent location, only steps to the park, walking trails, and super close to shopping, transit and great amenities. Immediate possession is available! Visit REALTOR® website for more information. (id:42336)
RE/MAX Elite
141 Lakeshore Dr
Rural Camrose County, Alberta
Welcome to this stunning lakefront home in Pelican View Estates, where luxury, smart technology & year-round recreation meet! This beautifully designed retreat features a full Control4 system for remote access to lighting, climate, and security, plus high-speed Starlink internet. The elegant open concept kitchen & living area offer breathtaking lake views and include a 36” induction cooktop, custom hickory cabinets, coffee bar, plumbed kegerator, & a large island. Enjoy seamless indoor-outdoor living in the 3-season room with electric screens, radiant heat, and frameless glass railings. The stamped concrete patio & driveway add elegance and durability. The primary suite includes transom windows, a steam shower, and walk-in closet. The energy-efficient ICF basement boasts a theatre room with vault door, wood stove, rec room, and cold storage. Just steps from the lake, trails, and boat launch-perfect for boating, ice fishing & skating. A spacious triple garage completes this home- All it needs is YOU! (id:42336)
Exp Realty
9742 153 St Nw
Edmonton, Alberta
One of a kind property right in the heart of the city! Built in 2014, this home is almost 2000 square feet and is situated on a massive 687m2 lot (15.2x45.1m). Less than a 15 minute drive to downtown, conveniently located just 1 block from the community playground; as well as just a few blocks from Mackinnon Ravine, walking trails and future LRT stop. An undivided 50 foot lot on a quiet tree lined street is just something you rarely find in the city anymore. Walk into a wide open main floor with high ceilings and loads of natural light coming in. Beautiful kitchen with two tone cabinets, granite counters, tiled backsplash & stainless steel appliances. Upstairs features 3 bedrooms including a primary bedroom with walk in closet and 5 piece ensuite. Basement is fully finished with large rec space, additional bedroom, 4 piece bathroom AND bonus side entrance with suite potential. Nothing to do but sit back and enjoy your giant, fully fenced, west facing backyard and watch the beautiful fall sunsets. (id:42336)
Maxwell Devonshire Realty
3828 38 St
Beaumont, Alberta
NO CONDO FEES! Full LANDSCAPING, DOUBLE DETACHED GARAGE, $3500 APPLIANCE CREDIT! BRAND NEW home by Award Winning Montorio Homes offers a well designed spacious layout. The kitchen includes a large island, quartz countertops throughout, tile backsplash and soft close cabinetry & drawers. Luxury vinyl plank flooring on the main floor. Upstairs, discover 3 bedrooms & laundry area. The Primary Bedroom includes an ensuite and walk-in Closet. Outside, enjoy your landscaped yard with rear concrete BBQ pad. Located in the Desirable city of Beaumont, with only minutes to Edmonton. Explore vast walking trails, green spaces, playgrounds, and ponds. HOME IS UNDER CONSTRUCTION (id:42336)
RE/MAX Professionals
169 Royal Rd Nw
Edmonton, Alberta
If you are looking for plenty of space, easy access to public transit, top rated schools, then this is for you!! This amazing, beautiful end unit townhouse is close to Whitemud and a short walk away from public transit. With over 1900 sq. ft. of living area, this house can easily accommodate a big family. The main floor has a stunning functioning kitchen with breakfast nook. The living room has tonnes of sunlight as there are new beautiful patio doors that lead to a fully fenced backyard. There is a gorgeous perola on your deck to have some lights for your evening entertainment. Upstairs you will find 4 nice sized bedrooms and a 5 piece bathroom, so no need sharing a sink with the kids. The basement has 2 rooms with closets, a recreation room, a 3 piece bathroom and a large storage room with washer and dryer. The house comes with newer a Furnace and AC (id:42336)
Initia Real Estate
11163 118 St Nw
Edmonton, Alberta
Welcome to Prince Rupert! This well maintained 3 bed / 2 bath bungalow features a newly renovated basement with 2nd kitchen. Ideally located on a quiet street and large lot, the white picked fence will make you feel immediately at home. The vintage front door and original hardwood floors welcome you into the charming living room, with reclaimed vintage fireplace mantle and lighting. Just down the hall is the 4-piece main bath and 2 generous bedrooms. The finished basement with separate entrance offers a 3rd bedroom, rec room, stylish kitchen, and oversized utility room with your laundry and plenty of space for storage. Ideal for entertaining, your large backyard is complete with a concrete patio, greenhouse, vegetable garden, and well manicured lawn. This turnkey home features vinyl windows, a newer furnace (~2021), updated shingles (~2015), new appliances, and a rear pad for extra parking. Easy access to public transit, schools, parks, NAIT, the Royal Alexandra Hospital, and Kingsway Mall. A must see! (id:42336)
Century 21 Masters
#107 8730 82 Av Nw
Edmonton, Alberta
Open concept, main floor home with modern finishes & high ceilings. Kitchen has plenty of cupboards, under cabinet lighting, a 5' island with an eating counter, SS appliances. Living room with sliding door to a 12’ covered, concert patio (gas-line for year-round BBQ-ing). Good size Primary bedroom: 2 opener windows & huge closet. Den or smaller 2nd bedroom (sprinklered /no window) & 4-piece Bath. Linen adds additional storage. Laundry/Utility: Front load (vibration reduction) stacking Washer & Dryer; 1 year old Heating/Air conditioning system/programmable thermostat; electrical & communication panels. Large windows brighten the home year-round. Oversized, underground parking stall with no vehicles on either side. Quiet & convenient. Fantastic Bonnie Doon location just steps to shopping, LRT stop, Campus St. Jean & Mill Creek Ravine. Ideal, affordable home offering a well-managed complex, reasonable condo fees & strong reserve fund. Plenty of parking out front. Make it Home. Suite images Virtually Staged. (id:42336)
Royal LePage Noralta Real Estate
10443 129 Av Nw
Edmonton, Alberta
INVESTORS ALERT!! Great potential for this awesome located Bungalow in sought after Lauderdale neighborhood. Steps from the school and all amenities located on a huge lot and beautiful tree lined street. A fully fenced yard with All new maintenance free fencing and single detached garage and private patio area. SEPARATE ENTRANCE to fully finished basement with kitchen, bathroom and extra 4 th bedroom. Laminate flooring throughout this cute home perfect for First time home buyer or investor . (id:42336)
Royal LePage Premier Real Estate
Range Road 231 Township Road 510
Rural Strathcona County, Alberta
FABULOUS opportunity to own a 19.67 +/- ACRE parcel of ROLLING, TREED & OPEN land in STRATCHONA COUNTY centrally located just minutes from Beaumont, Edmonton, the EIA and Sherwood Park. (It is less than a 10 minute drive to Beaumont.) With MULTIPLE HIGHWAYS including 50 street, Highway 21, Highway 625 & the Henday just minutes away, getting anywhere you need to go is perfect from this location. Partially in crop on a yearly lease and featuring TREED SPACES for PRIVACY and plenty of building sites offering WALK OUT CAPABILITY with AMAZING VIEWS for miles! This a great spot to create your own ESTATE PROPERTY and the possibility exists for a HOME BUSINESS OPPORTUNITY as well, with Strathcona County approval. There are TWO ADJACENT 19.67 ACRE PARCELS to sell separately or together! The approach on Township Road 510 is onto the EAST lot. There is an approach on 231 onto the West lot. (id:42336)
RE/MAX Elite
5001 67 St
Poplar Ridge, Alberta
On pavement, 1 mile west of Drayton Valley. Full serviced parcel offers best of very private country acreage & light industrial-commercial-business development zoning (RI). Property offers tree-lined, asphalt drive & parking area, gravelled parking & truck/RV power, 24x30 quonset waiting to be insulated for winter shop, & lots of yard. Building is well constructed, sits hi & dry on 4’ heated crawl space, has served as both executive home residence, professional offices & industrial business surveillance suite. Offers 4 bedrooms, 2 baths, full kitchen, sunken living room, brick-lined wood fireplace & vaulted ceilings along with very large flex room for offices, hobbies, or additional bedrooms. Recent upgrades include re-roofing & high efficiency furnaces (2017) and new appliances & commercial vinyl plank flooring (2024). Vendor Vendor financing available to qualified buyers with 25% down. An ideal property for home based / professional / yard-shop based business with residence. (id:42336)
Century 21 Hi-Point Realty Ltd
309 Mcleod Av
Spruce Grove, Alberta
Prime redevelopment opportunity in the heart of Spruce Grove's revitalized downtown core! This 0.32+/- acre parcel, zoned C1 - City Centre Commercial, offers excellent visibility on McLeod Avenue with access from both Main Street and King Street. Surrounded by established professional, retail, and service businesses, the property is ideally suited for mixed-use, retail, or office development. Located within the City Centre, a focus of Spruce Grove's Economic Development and Revitalization Plan, ownership here benefits from completed upgrades including widened sidewalks, completed replacement of water, sanitary and storm mains, new lighting and electrical plug-ins, and enhanced landscaping. With storefront incentives and continued infrastructure investment, this site is well positioned to take advantage of the City's vision for a vibrant hub of retail, office, residential, and entertainment opportunities. The property is bordered on 3 sides by 2 laneways and McLeod Avenue. (id:42336)
Royal LePage Noralta Real Estate
Range Road 231 Township Road 510
Rural Strathcona County, Alberta
FABULOUS opportunity to own a 19.67+/- ACRE parcel of ROLLING, TREED & OPEN land in STRATCHONA COUNTY centrally located just minutes from Beaumont, Edmonton, the EIA and Sherwood Park. (It is less than a 10 minute drive to Beaumont.) With MULTIPLE HIGHWAYS including 50 street, Highway 21, Highway 625 & the Henday just minutes away, getting anywhere you need to go is perfect from this location. Partially in crop on a yearly lease and featuring TREED SPACES for PRIVACY and plenty of building sites offering WALK OUT CAPABILITY with AMAZING VIEWS for miles! This a great spot to create your own ESTATE PROPERTY and the possibility exists for a HOME BUSINESS OPPORTUNITY as well, with Strathcona County approval. There are TWO ADJACENT 19.67 ACRE PARCELS to sell separately or together! The approach on Township Road 510 is onto the EAST lot. There is an approach on 231 onto the West lot. (id:42336)
RE/MAX Elite
#202 6921 199 St Nw
Edmonton, Alberta
Rare, west end combination of CONCRETE & STEEL construction, along with central air conditioning and 2 Parking Stalls makes this 2 bedroom, 2 bath condo a winner! Bright 2nd floor unit with brand new Stainless Steel kitchen appliances. This move in ready unit features laminate & ceramic tile flooring throughout, 2 full bathrooms and good sized bedrooms with walk-in closets. Comes with in-suite laundry, a nice sized balcony also includes one underground parking stall with storage PLUS a 2nd outside stall. Great location just off Whitemud and Anthony Henday - close to 2 retail centres, schools, rec centre & golf, as well as Costco, YEG and West Edmonton Mall. There is a gym in the building and the bus stops right in front. Well managed building with low condo fees...Quick possession available! (id:42336)
Maxwell Polaris
9709 141 St Nw
Edmonton, Alberta
True luxury in East Crestwood. Close proximity to River Valley - this stunning home is perfectly located in arguably the best community for exclusive homes. Encompassing 6615 sq feet (total developed living space), the home lends itself to entertaining and great living. Breezeway from triple attached heated garage to home, 3rd floor loft overlooking river valley, elevator servicing all floors, in floor heating, sunken basement (can accommodate golf simulator) are some of the features. This 5 bedrooms, 4.5 bathroom home has it all for most discerning home owners. Superior engineering, luxury finishings (custom design, ironwork, cabinetry & carpentry throughout), abundance of natural lighting, floor to ceiling windows offering a seamless flow between outdoor & indoor living. Construction under way and expected completion fall 2026 allowing for buyer to work with builder and customise to their taste. (id:42336)
Initia Real Estate
Real Broker
505 Forrest Dr
Sherwood Park, Alberta
Immaculate two-storey in Forrest Greens is walking distance to schools, kiddie park, athletic fields & more! Backyard makeover $14k in 2021 saw new sod, refinished fence & exposed aggregate walkway & patio (freshly retreated this summer). Front yard professionally landscaped in 2010 incl $10k stone planter. BBQ gasline & air conditioner. Shingles & hot water heater 2019. New kitchen sink, garburator, steam washer/dryer in 2021. New fridge, dishwasher & wi-fi enabled garage door opener 2024, microwave 2025. Main floor features: large foyer, vaulting ceilings, office, laundry, dining room, living room with gas fireplace, kitchen w/ dining nook & island. Three large upper bedrooms, big ensuite & primary walk-in closet. The basement features brand new laminate flooring with a den, storage room, 3-pc bath, family room w/ recessed custom built-in AV unit. Carpets cleaned, many rooms & closets freshly painted & entry doors rehung with new hardware. Garage insulated & drywalled with storage shelving & landing. (id:42336)
Maxwell Devonshire Realty
2403 47 St Nw
Edmonton, Alberta
Excellent opportunity for re-development in South Edmonton! This lot is 3691 sqft (30' wide x 125' deep) with back alley access and a paved driveway. Current structures on the property include a 4 level split detached home and double detached garage. The property is being sold through the courts in as-is condition and only unconditional offers may be submitted. (id:42336)
Grassroots Realty Group
3769 21 St Nw
Edmonton, Alberta
Well maintained half duplex on a large corner lot. Convenient location ... Close to Whitemud Freeway & Anthony Henday. Open concept main floor with beautiful hardwood floors and tile floors. Living room has cozy gas fireplace, dining room has patio door access to deck and back yard, full kitchen with center island and plenty of cupboard space. Second floor has 2 large bedrooms each with double closets and a 3rd bedroom in the basement. Attached garage with entry into home. Large landscaped fenced back yard, cozy deck in back and nice veranda in front. (id:42336)
Maxwell Challenge Realty
#223 12035 22 Av Sw
Edmonton, Alberta
CORNER UNIT in Rutherford Landing. This air conditioned second floor unit has 2 bedrooms, 2- 4pce bathrooms and in-suite laundry. It boasts an open concept with new Vinyl Plank flooring, new paint, stunning feature wall, new shower glass doors, new induction stove, new lights, new kitchen backsplash, new microwave hoodfan and built-in cabinets for extra storage .kitchen, dining and living room. Kitchen has s/s appliances as well as granite counter tops. Big covered balcony. Primary suite with walk though closet to ensuite. 2 titled parking stalls (1 underground and 1 above ground).Healthy Reserve Fund. Convenient location with access to Anthony Henday Drive, HWY 2, Shopping, Schools, Public transportation and all other major amenities. Quick Possession (id:42336)
Royal LePage Noralta Real Estate
8361 Shaske Cr Nw
Edmonton, Alberta
A great family home! On a quiet side street in South Terwillegar, this OUTSTANDING 2,053 sq.ft. with a professionally finished basement provides over 2,800 sq ft of quality living. The bright open plan provides 17' high ceilings at the front entrance and includes a great kitchen, large eating nook, a spacious main floor Great Room, a HUGE Bonus Room over the garage. The 3 bedrooms on the upper level are large and the master bedroom provides and a luxury 5 piece ensuite. Other highlights include hardwood/tile flooring, maple and iron railings, and a prof. finished basement with Rec Room, a 4th bedroom, and 3 piece bath with a custom walk in shower (should be in a designer magazine)! The west facing yard backs onto a walkway and provides all landscaping, extra storage and a large deck. This house freshly painted, new dryer, few new blinds, new fridge, new showerheads in all bathrooms, deck done in 2023,newer hot water tank,carpet replaced in 2021,new garage door and much more. A must see! (id:42336)
Royal LePage Noralta Real Estate
#174 3308 113 Av Nw
Edmonton, Alberta
Investors & First-Time Buyers! This affordable 2-storey townhouse in Rundle Heights is a smart buy with plenty of potential. Featuring 3 spacious bedrooms, 1.5 bathrooms, and dedicated parking, this home is perfect for those looking to enter the market or expand their portfolio. The main floor offers a bright, welcoming living room with patio doors that open to a landscaped yard, a crisp white kitchen with newer appliances, and a convenient half bath. Upstairs, you’ll find three comfortable bedrooms and a full 3-piece bathroom. Located just steps from Rundle Park, schools, shopping, and transit, this home combines value with convenience. (id:42336)
Exp Realty
10443 21 Av Nw
Edmonton, Alberta
Welcome to this spacious 2,171 sq ft 2-storey in Keheewin, lovingly maintained by original owners. Main floor offers a bright L-shaped living/dining room with two bay windows, kitchen with oak cabinets, sunshine ceiling, newer granite counters, newer fridge, sink & tap, plus a sunny eating nook. The family room features oak built-ins, a stone wood-burning fireplace, & newer patio doors to a new maintenance free composite deck. A bedroom/den, 3-pc bath, laundry with sink & cabinets complete the main floor. Upstairs, the primary bedroom has 2 closets & a 3-pc ensuite; 2 more bedrooms with corner windows and 4-pc bath with updated fixtures. The basement offers a hobby room with cabinets/sink, wine storage, newer furnace, humidifier & A/C, & open space to finish. Newer casement windows & custom Hunter Douglas Blinds. Outdoors: fenced pie lot, storage shed, parking pad, raspberry bushes & compost bin. Close to all amenities, schools, public transport, shopping. A true family home on a quiet Cul-De-Sac street! (id:42336)
RE/MAX Elite
7122 Armour Link Li Sw
Edmonton, Alberta
Thoughtfully designed with a flexible layout, ideal for single-family living or multi-generational lifestyles. Offering approx 2800sf of total living space on 3 levels. 3 living areas, 2 kitchens, 3 dining areas, 4 bedrooms & 4 bathrooms. Sunny South fronting, open layout features a cool toned neutral modern palette. Living room highlights a linear gas fireplace & views of private yard. Kitchen features white shaker profile cabinets, black granite, prep island & corner pantry. Spacious nook with direct access to deck. Upper level bonus room for family movie nights. Primary bedroom will house a king sized set & is complete with dual walk-in closets & 4pc ensuite. 2 additional bedrooms & 4pc bathroom for a growing family. Lower level offers an oversize recreation room which will accommodate most furniture arrangements. 2nd kitchen & 2nd dining area for inlaws, entertaining or extended guest stays. 4th bedroom & full bathroom complete this level. Steps to multiple parks/ponds & within catchment of 4 schools. (id:42336)
RE/MAX Elite
872 Nottingham Bv
Sherwood Park, Alberta
This lovely Air Conditioned 2-storey home with attached double garage is tucked nicely into a quiet cul-de-sac in Nottingham area of Sherwood Park and just minutes walk to Nottingham Lake with paths, play areas and green space galore! As you enter notice the open to below foyer with tons of room for the whole family. The open-concept main floor features bright living spaces & large windows. Enjoy summer days with central A/C and stay cozy during the winter by the fireplace in the living room. The spacious kitchen holds S/S appliances, a corner pantry and an abundance of white cabinets. The kitchen is complemented by a large eat-in nook that leads to the backyard & patio pad for those family BBQ’s. Head upstairs to find a large owners suite with walk in closet and 4pc ensuite! Plus 2 more good sized bedrooms, main bath & linin closet. Downstairs holds a second fireplace, large family room and a ½ bath with room to expand. Tons of storage too! This home is waiting for you! What are you waiting for? (id:42336)
Initia Real Estate
#1 655 Tamarack Rd Nw
Edmonton, Alberta
FORMER SHOW HOME!!!!.......... FIRST TIME HOME BUYER OR INVESTORS ALERT!!!!........ STUNNING CORNER UNIT DUPLEX IN TAMARACK. This METICULOUSLY MAINTAINED 4-BEDS, 3.5-BATHS duplex is perfectly located in the DESIRABLE TAMARACK NEIGHBORHOOD. Featuring BEAUTIFUL HARDWOOD FLOOR, an OPEN-CONCEPT DESIGN, and a WELL-APPOINTED KITCHEN with MODERN FINISHES. The FINISHED BASEMENT offers additional space for a REC ROOM or HOME THEATER. Enjoy a CHARMING FRONT PORCH to unwind, and benefit from a SINGLE ATTACHED GARAGE for convenience and extra storage. Just minutes from PUBLIC TRANSIT, SHOPPING CENTERS, and MAJOR HIGHWAYS, this home offers EASY ACCESS to everything you need. DON’T MISS OUT on this MOVE-IN-READY gem in one of the city’s most SOUGHT-AFTER COMMUNITIES. (id:42336)
Maxwell Polaris
10016 105 St
Westlock, Alberta
DOWNTOWN CHARM! Beautiful well maintained character home. Rear entrance of home houses utility closet & hooks for coats. Bright white country kitchen with eat in dining nook. Formal dining room with room for a full dining set. South facing living room with large picture window. Two bedrooms with closets and a renovated 4 piece bathroom with new fixtures. Basement has laundry area, family room, & mechanical. This home has been updated with newer asphalt shingles, vinyl windows, exterior paint, bathroom fixtures, rear steps, etc. This home boasts vintage grates, hardwood floors & light fixtures. Outside you will find single garage w/ concrete floor and door opener, large storage shed for lawn equipment and gardening tools, mature trees & flower beds, rear concrete patio, a true oasis. Front drive parking and rear alley gate access. All of this located downtown and close to shopping, post office, & doctor's office, etc. (id:42336)
Royal LePage Town & Country Realty
52 Thomson Rd
Fort Assiniboine, Alberta
Looking for small-town charm with big value? Welcome to Fort Assiniboine—just 1hr 45min north of Edmonton—where this well-loved 1,090 sqft 3 bed, 1 bath home sits on a massive double lot (services available on the second lot!). The sellers are MOTIVATED, and this home has seen great updates: vinyl plank flooring in bedrooms (2022), vinyl windows (2016), siding (2021), stainless steel stove(2023), & hot water tank (2022) to name a few. Enjoy your mornings on the covered patio, park in the attached insulated garage or carport (2018), and store everything in the metal shed (2018). Outdoor perks include a firepit, raised/covered garden bed, and cherry trees. Located in a peaceful hamlet along the scenic Athabasca River, Fort Assiniboine features beautiful views, a K-9 school, and a welcoming, close-knit community. Whether you're starting out, slowing down, or seeking that peaceful lifestyle—this could be your perfect fit! (id:42336)
Royal LePage Town & Country Realty
222 Schubert St
Leduc, Alberta
Move in ready! Come discover this beautiful two-storey home nestled in the desirable Suntree neighborhood of Leduc. This charming property is just across from a peaceful park and a short walk to scenic trails and a serene lake—offering the perfect blend of tranquility and accessibility. Step up to the inviting front deck, a perfect spot to unwind with a cup of coffee or greet the day. Inside, you're welcomed by a spacious foyer and a bright bay window that fills the living space with natural light. The kitchen features a functional bar-style counter that opens up the space, making it ideal for entertaining or casual meals with the family. Upstairs, you'll find three generously sized bedrooms. The master suite includes a walk-in closet and convenient access to the main bathroom, making it both cozy and practical. Downstairs, the unfinished basement provides a blank canvas for your dream rec room, home gym, or extra living space—there’s plenty of room to make it your own! (id:42336)
Royal LePage Gateway Realty
#105 1304 Rutherford Rd Sw
Edmonton, Alberta
Modern living in Rutherford – Smart style, low fees! A great opportunity to own in South Edmonton. This well-appointed 3-storey townhome welcomes you with a warm foyer and convenient access to your fully finished attached garage. The bright main level features floor-to-ceiling windows, an open-concept kitchen with quartz countertops and stainless steel appliances, a dedicated dining space, and a stylish living area. Upstairs offers two generous bedrooms including a king-sized primary with walk-through closet and ensuite with oversized shower, a 4pc guest bath, and upper laundry. Additional extras - 2pc Guest Bath, Custom Storage solutions and Built-ins in the Garage & Convenient Guest parking (just a few steps away). Nestled in a park-like setting, this home is in the well-managed Pivot complex with the lowest condo fees in South Edmonton—close to parks, trails, schools, shopping, and major commuting routes. What an amazing place to start. Welcome Home! (id:42336)
Royal LePage Noralta Real Estate
5019 50 Street
Vilna, Alberta
Fully updated home with potential storefront in the heart of the quaint town of Vilna. This sweet and unique property will impress you with the front living room, with softwood flooring. This area was used a cafe, a functional wood stove adds to the coziness of this home. As you move to the rear of the property, you'll be surprised by what may be a perfect bachelor suite. This home keeps on giving outside as well, a well-appointed side patio is the perfect area to enjoy the summer, there is also plenty of room in the landscaped backyard for relaxing. This property is conveniently located right on Main Street, close to everything and would definitely be the perfect place for a small business, or to just enjoy this charming and quiet little town, only 1.5 hours from Edmonton. Pictures are from owner having it as a small cafe. (id:42336)
Century 21 Poirier Real Estate
18908 97 Av Nw
Edmonton, Alberta
Stunning turnkey 4-Level Split on a desirable Corner Lot with 1833 Sqft of living space! This well-maintained home features soaring vaulted ceilings, fresh new paint, and a separate entrance WALKOUT with mudroom and full Bathroom, on the 3rd level, for rental potential, or more space for a family. The Roof, HWT, and furnace have all been updated within the last 10 years. The kitchen is bright, with tons of storage and pull-outs and the livingroom is a great space for entertaining and gatherings! Stay warm on chilly nights with a cozy gas fireplace in the 3rd level Family Room, and stay cool on those hot summer days with Central AIR CONDTIONING! Upstairs, the Primary Bedroom has a full 3 piece Ensuite bathroom, and a big closet, and two more bedrooms! Outside is a private fully-fenced backyard with a large deck. The oversized double garage has easy and convenient access, thanks to the corner lot location! Perfectly located close to schools, parks, public transportation, great shopping, and the Waterpark! (id:42336)
Royal LePage Arteam Realty
#904 9819 104 St Nw
Edmonton, Alberta
Life is Better at Vivacity One! This 9th-floor south-facing condo boasts breathtaking views of Edmonton’s river valley and is just steps from parks, trails, and all the conveniences of downtown. Inside, you’ll find 2 bedrooms, 2 bathrooms, in-suite laundry, and soaring 9-ft ceilings. The thoughtful floor plan is bright and functional, with large windows that flood the space with natural light all day. Enjoy ample in-suite storage and the convenience of a heated underground parking stall located near the door and elevator. Building amenities include a fitness centre and a rooftop garden patio. Condo fees cover all utilities. This condo is move-in ready and exceptionally priced, and is the perfect blend of comfort, convenience, and lifestyle. (id:42336)
Rimrock Real Estate
12637 70 St Nw
Edmonton, Alberta
Bungalow with separate entrance to basement ideal for in-laws or guests, 2nd kitchen, bedroom, full bath, living room and Williams gas furnace. Common Utility/laundry area. Unit is very bright with lots of natural light. Main level has 2 bedrooms with 4 pce. bath. Living room, kitchen with common back hall entrance to backyard. Main floor need upgrading. Fenced yard with back lane and double detached garage. Home is being sold as is where is. (id:42336)
Now Real Estate Group
3812 163 Av Nw
Edmonton, Alberta
Stunning Former Showhome | Move-in Ready! Welcome to the Daytona Sentra IV, a stunning home with vaulted ceilings, walnut hardwood, and a chef-inspired kitchen featuring ginger maple cabinets, upgraded Quartz countertops, and a corner pantry. Enjoy flexible dining with a breakfast nook and formal dining room. The main floor offers a bedroom and full bath. Upstairs, unwind in your private primary retreat with a large walk-in closet and beautiful ensuite with Quartz counters, double sinks, and a jetted tub. The fully finished basement includes a family room with fireplace, two bedrooms, and a 3-piece bath. Exterior highlights include Eldorado stone accents, an 18x12 patio with pergola, full landscaping, and a finished 24x24 garage. Additional features: central A/C, built-in speakers, and security system. Ideally located near amenities, this home is the perfect blend of comfort and style! (id:42336)
Maxwell Polaris



