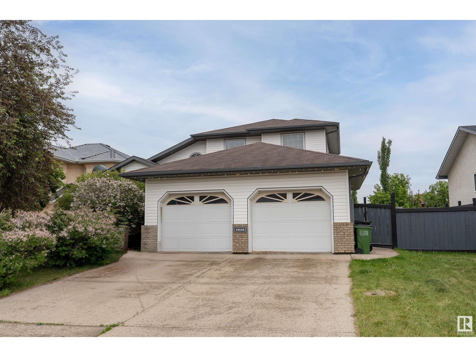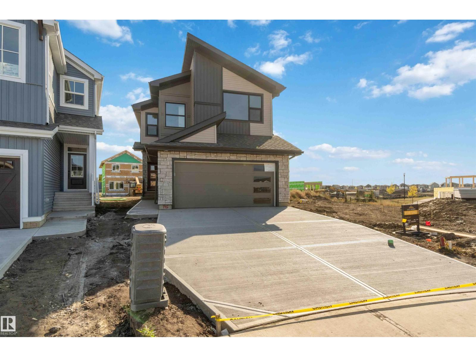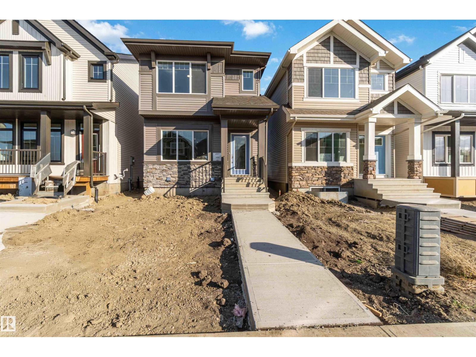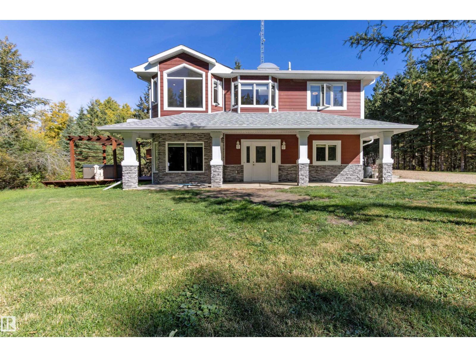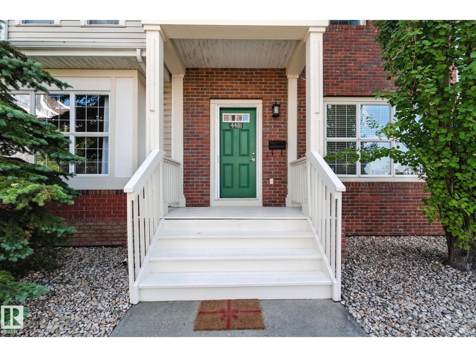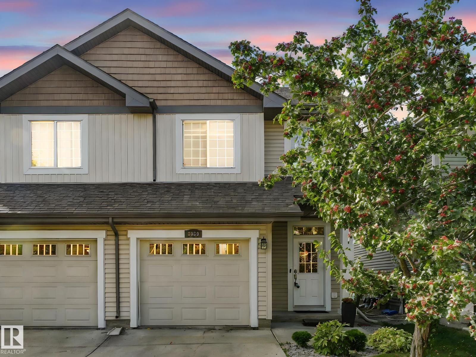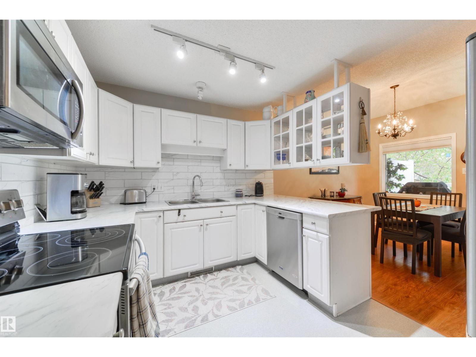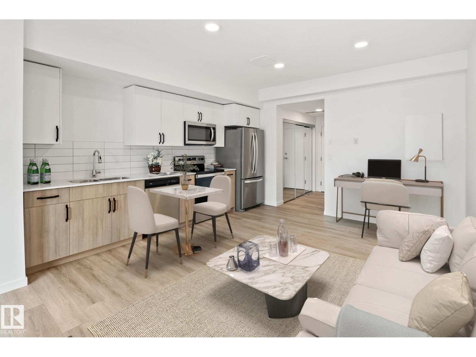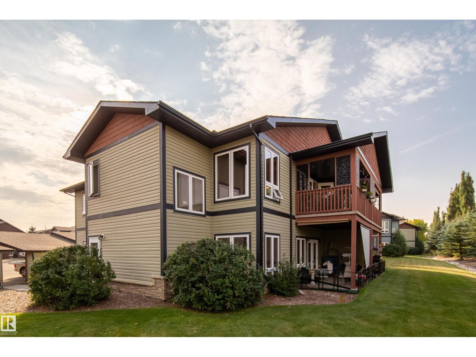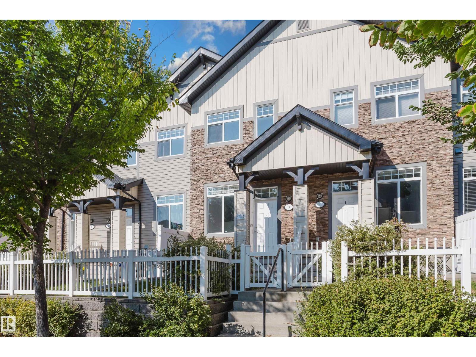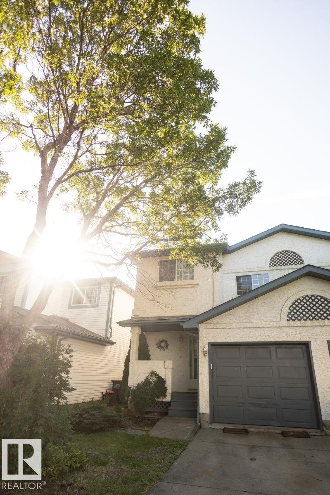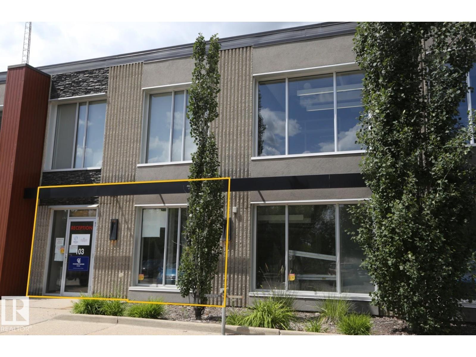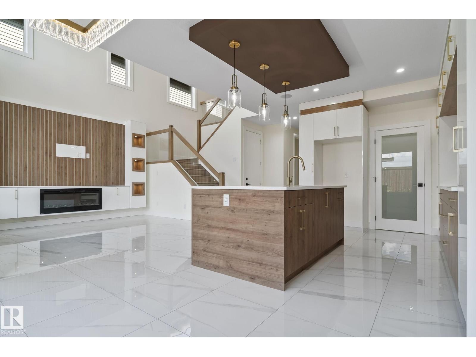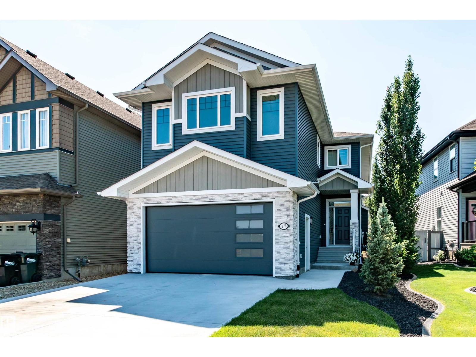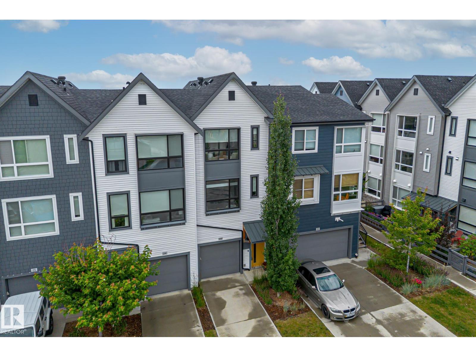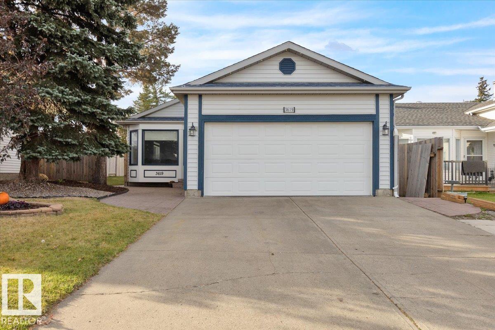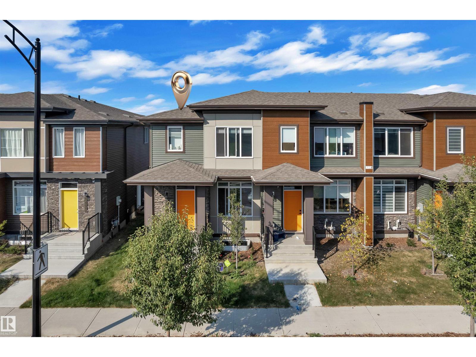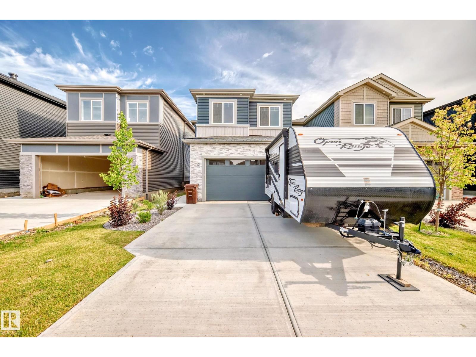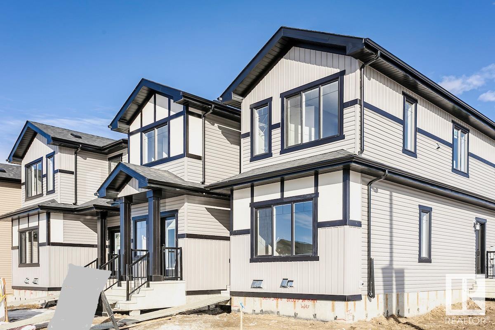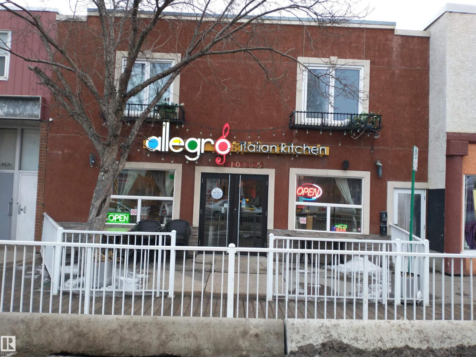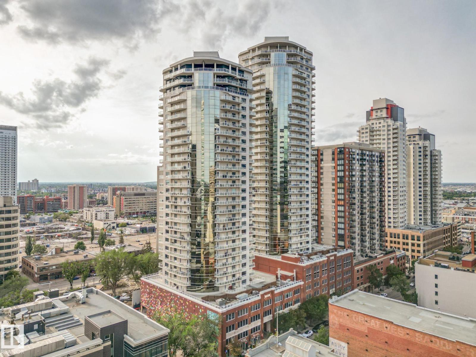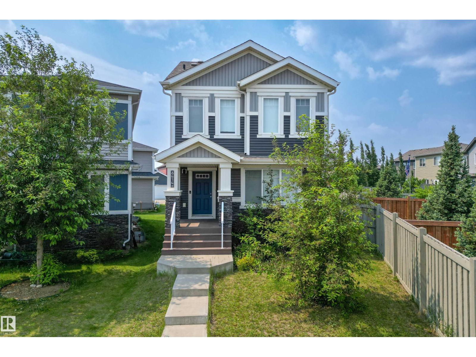15316 59 St Nw
Edmonton, Alberta
FIND YOUR PATH to this spacious 2-storey home in Hollick-Kenyon, offering over 2400 sq ft above grade plus a fully finished basement. Located across the street from a peaceful lake, this 6 bedroom, 3.5 bath home features hardwood flooring on the main, a bright living area, and generous room throughout. The finished basement includes 2 bedrooms and a full bath, perfect for extended family or guests. Recent updates include a new furnace (2024) and hot water tank (2023). Stay cool with central AC. Enjoy the outdoors with a large deck, backyard shed, and a double front attached heated garage. Just minutes from schools, parks, Manning Town Centre, and quick access to Anthony Henday Drive. Welcome Home! (id:42336)
Exp Realty
2811 191 St Nw
Edmonton, Alberta
Located in Uplands of Riverview growing community, this beautifully upgraded home offers over $40K in enhancements for style, comfort, and future potential. Built on a 9’ foundation, it features a main floor den with full bath, open-concept living with a 60” electric fireplace, and a gourmet kitchen with 30” electric cooktop, built-in microwave & wall oven, dishwasher, and upgraded finishes. Exterior highlights include black wrap on front elevation windows for striking curb appeal. The main floor bath is expanded by 12 sq. ft., and the upgraded shower stall includes a built-in seat. Future flexibility comes with rough-ins for laundry & sink in the basement plus a side entrance—ideal for a potential suite. Thoughtfully designed for both everyday living and entertaining, this home blends modern upgrades with lasting value. (id:42336)
Cir Realty
18940 28 Av Nw Nw
Edmonton, Alberta
The Flex-z is a spacious 1,537 square foot single-family home offering 3 bedrooms, a bonus room, 2.5 bathrooms, and 9-foot ceilings on the main floor. Upon entering, you’ll find a foyer with a closet that leads into the expansive great room and continues to the kitchen, which features an island and a walk-in pantry. At the back of the home, there’s a convenient storage closet and a private half bath. Upstairs, you’ll find a laundry closet, two bedrooms, and a main bathroom, along with a central bonus room. The primary bedroom boasts a walk-in closet and an ensuite bathroom with a window, allowing for plenty of natural light. Additionally, the home features a side entrance, offering potential for future basement development. (id:42336)
Cir Realty
230a 50509 Rge Rd 221
Rural Leduc County, Alberta
Amazing 4.55 acre property with stunning hillside home w/ dream shop! Over 2900 sq ft developed in this beautiful walkout dwelling featuring 3+2 bds & 2.5 baths. Granite tile & maple hardwood throughout including stairs! Chef's kitchen with maple cabinets, granite counters, subway tile backsplash, oversized island & massive walk-in pantry. Huge LR/DR with gas fp & bay window. 16x15' primary bd has huge walk-in closet & 5 pc ensuite w/ luxurious jetted tub. 2nd kitchen nearly complete on lower level for extended family or nanny! Large FR with 2nd fireplace has stacked stone to ceiling. 3 large bds down & another 4 pc bath. Hi-eff furnace & hot water tank. Recent ext upgrade included Hardy plank siding, shingles, new soffits, facia & eves troughs! 2 tier deck & concrete patio. Amazing 65x36.5' metal clad shop w/ 14' overhead door, mezzanine, floating concrete slab & 220V service. Cute detached cabin awaits finishing touch - could be Mom's yoga studio! Bordering 13 acre reserve. Minutes to Sherwood Park. (id:42336)
RE/MAX Elite
4481 Mccrae Av Nw
Edmonton, Alberta
A 3 bedroom, 2 1/2 bath, 2000 sq ft townhome, with a south facing backyard, a double GARAGE and located in the VIBRANT community of Griesbach…WOW! First, step into a cozy living room, complete with a warm FIREPLACE, perfect for relaxing evenings. The kitchen features classic white cabinetry, sleek black appliances, ample counter space and a dining area that overlooks the sunny backyard. A large pantry and a convenient 2-piece bathroom complete the main floor. Upstairs, you’ll find a versatile OFFICE area, laundry, and two generously sized bedrooms connected by a stylish Jack and Jill bathroom. The top-level primary suite is a true RETREAT. Enjoy a stand alone tub nestled in a charming dormer, a MASSIVE walk-in closet, and plenty of space for reading nooks or a quiet workspace. The backyard is ideal for entertaining, with a deck perfect for BBQs and a great-sized YARD where kids can play. Close to, schools, shopping, TRENDY coffee shops, and easy access to downtown and the Anthony Henday. (id:42336)
RE/MAX Excellence
6030 214 St Nw
Edmonton, Alberta
Welcome to this stylish half duplex offering 5 bedrooms and 3.5 bathrooms—perfect for busy households or large families. The open-concept main floor shows off espresso hardwood, fresh paint, and brand-new stainless appliances. A large island with an eating bar anchors the kitchen, and patio doors open to a west-facing deck overlooking a peaceful treeline—your golden-hour retreat. Upstairs, the primary bedroom boasts a full ensuite and great closet space, with two additional bedrooms and a family bath. And a bonus room for an added family space. Basement is partially finished with 2 bedrooms, and a bath—just add final touches to build equity. Enjoy walkable access to schools, with shopping, restaurants, and entertainment close by. Commuters will love the easy connections to Anthony Henday Drive and Whitemud. Park, play, and unwind in a location that balances convenience, comfort, and value—move-in ready and waiting! Backyard is fenced with space for pets, gardening, play. . (id:42336)
RE/MAX Real Estate
#17 308 Jackson Rd Nw
Edmonton, Alberta
Turnkey and perfectly located, this bright 3 bed/2 bath home delivers comfort, style, and peace of mind. Enjoy air conditioning, a vaulted main living area, updated flooring, and a fully finished basement that expands your everyday living! The kitchen shines with new countertops and a new backsplash, while the big-ticket mechanicals are done: new furnace, new hot water tank, and a new sump pump. Step onto the new deck and savor worry-free living as all of the exterior is taken care of, and you won’t have to shovel in the winter or maintain any of the beautiful landscaping in the summer! The complex also features a club house for gatherings! LOVE THE LOCATION: close to golf, Annie May Park and Jackson Heights School are directly across the street, seconds to Whitemud, minutes to Anthony Henday, and Jackie Parker Rec Area is a short walk away! Close to shops and groceries for easy errands, the value and locations of this home can't be beat! (id:42336)
Initia Real Estate
#101 860 Secord Bv Nw
Edmonton, Alberta
Welcome to your cozy retreat at West Secord, where modern elegance meets comfortable living. Introducing the Hygge model by Street Side Developments, this stylish studio may be compact, but it’s packed with top-notch features designed to impress. Features to Love: Quartz Countertops. Two-Tone Flat Thermo-Foil Doors & Drawers. Luxury Vinyl Plank Floor throughout. Whirlpool Stainless Steel Appliances: A complete 4-piece package. Nestled in the vibrant and growing community of Secord, you’ll have everything you need right at your doorstep. Whether it’s a night out at the River Cree Resort & Casino, a shopping spree at Costco, or a workout session at Goodlife, convenience is just around the corner. This property is perfect for first-time homebuyers, young professionals, or savvy investors looking for a modern, low-maintenance living space. Please note, some photos have been virtually staged. (id:42336)
Real Broker
503 Graybriar Gr
Stony Plain, Alberta
This home just feels good! Gorgeous upper level carriage home in sought after Graybriar Greens backing on to Stony Plain Golf Course. Pride of ownership is apparent in this 3 bedroom 2 bathroom unit with newer vinyl plank and engineered flooring, NO carpet. The unit is freshly painted and has some new lighting in living room, dining room and under kitchen cabinets. Gorgeous west facing balcony with sealed aggregate flooring and privacy accents. The large primary bedroom has full ensuite and the other two bedrooms are good sized. Lots of windows with Hunter Douglas blinds in the large open concept living room, dining and kitchen areas. This quiet complex is well run and professionally maintained. Double private, covered carports with ample storage situated right outside the front door come with the home. Nothing needs done when you move in. Just place your furniture, hang your pictures .. Welcome Home! (id:42336)
Maxwell Devonshire Realty
#3 465 Hemingway Rd Nw
Edmonton, Alberta
Welcome to this Beautifully renovated 2-BED, 2.5-BATH townhouse in the desirable complex of Mosaic Meadows! The main level welcomes you with an airy, open-concept design featuring a spacious living area with bright laminate flooring, a stylish kitchen with all-new cabinetry, updated quartz countertops, modern sinks, and SS appliances. Just a few steps up, a convenient half bath with a large window adds charm and functionality. Upstairs offers 2 generous bedrooms and 2 full bathrooms with brand new Vinyl Plank and Carpet Flooring. The Primary suite features ample closet space, and a stunning ensuite with a large shower. Laundry is ideally located on the same floor for maximum convenience. A roomy double garage with tandem parking ensures plenty of storage and vehicle space, while oversized windows throughout the home fill every room with natural light. Mosaic Meadows is a well-cared-for complex located close to schools, parks, shopping, public transit, and easy access to the Henday. (id:42336)
Maxwell Polaris
#97 501 Youville Dr E Nw
Edmonton, Alberta
This half duplex in Legacy Park offers 2 master suite bedrooms upstairs, 2.5 bathrooms, and 1155sq ft of living space (main and top floor) as well as a finished basement and a one car garage with fully fenced in back yard with newer deck (this complex is pet friendly). This home is ideal for families starting out, Grey Nuns employees, or NAIT/Grant MacEwan students who LRT downtown. The two master suites upstairs are large and both have their own ensuite bathroom (one has large jacuzzi tub) and both rooms have a walk in closet. This half duplex is nestled in a peaceful location, close to all amenities and with low condo fees ($187/month), it ensures worry-free living! Enjoy a bright living area, with a gas fireplace for those chilly evenings. The basement is spacious, has a fireplace and could be used for another bedroom or another living room space. Outside, relax on the sunset facing deck, hang out on the front porch or go across the street to the huge park! Walking distance to the LRT and Grey Nuns. (id:42336)
Honestdoor Inc
#103 23 Bellerose Dr
St. Albert, Alberta
Bright main floor flex space - retail or office use - 1,468 sq. ft. Ample parking. Close to shopping and restaurants. Bellerose is a main traffic artery (id:42336)
Bermont Realty (1983) Ltd
RE/MAX Professionals
2729 64 Av Ne
Rural Leduc County, Alberta
Welcome to Churchill Meadows, Leduc County’s premium community—just minutes from the airport and all major amenities! This stunning home offers over 2500 sq. ft. of living space on a generous lot with a walkout basement backing onto green space and a double front garage. Inside, enjoy soaring 9ft/10ft/20ft ceilings with open-to-below design, 2 living rooms, and a fully upgraded interior with a spice kitchen, elegant fireplace, and high-end finishes throughout. The thoughtful layout features 4 bedrooms upstairs with 3 en-suites, plus a main floor bedroom and full bath, making it ideal for multi-generational living. Complete with a side entrance and luxury details throughout, this home is the perfect blend of elegance and functionality. Please note: Photos shown are of a similar home by the same builder; finishes and layout may vary. Basement can be added for additional cost. (id:42336)
Maxwell Polaris
17 Sunbury Pl
Sherwood Park, Alberta
This FULLY FINISHED home is NEWLY BUILT with a Spec like no other! Let's start with 9-FT CELINGS, TRIPLE PANE WINDOWS, UPGRADED 125 AMP service, RECIRCULATING HOT WATER and UPGRADED INSULATION throughout. For storage, there are WALKTHROUGH closets at the front and mudroom of home, and ALL bedrooms (generous in size) have WALK-IN CLOSETS! The kitchen is a SHOWSTOPPER with BUILT-IN appliances, QUARTZ waterfall counter and extensive WALKTHROUGH PANTRIES. Light floods the Living room with gas fireplace overlooking the SOUTH-FACING LANDSCAPED YARD with deck. VAULTED BONUS ROOM upstairs for TV and Owner's Suite has its own fireplace and elegant 5-pc Bath. Jack and Jill bath with 2 additional bedrooms. Laundry with sink and cupboards. Lower level has MASSIVE Family Room with WET BAR and FIREPLACE, Bedroom and LARGE bath. Your garage is FINISHED and roughed-in for EV. Close to park, ravine and walking trail. PERFECT for families who appreciate both beauty and functionality in harmony! Blanket Home Warranty. (id:42336)
Now Real Estate Group
100 Jensen Lakes Bv
St. Albert, Alberta
Gorgeous 3-storey 1,296 sq ft townhouse in the sought-after Jensen Lakes beach community! Designed for modern comfort with low-maintenance living, this stunning home features an open-concept layout, a sleek kitchen with quartz countertops, stainless steel appliances, and a custom feature wall in the dining area that opens to a spacious Great Room. The third level boasts 2 grand primary suites, each with its own 4-piece ensuite and walk-in closet. Enjoy the convenience of upper-level laundry and an additional 4-piece bathroom for guests. The single attached tandem garage provides ample parking and storage space. Located in St. Albert’s premier beach community, you’ll enjoy access to Jensen Lakes Beach Club, schools, shopping, dining, and year-round recreational amenities. Stylish, functional, and move-in ready—this is resort-style living at its best! CENTRAL A/C included for the HOT SUMMER NIGHTS!!!! (id:42336)
RE/MAX Professionals
5115 Pilot Ln Nw
Edmonton, Alberta
No Condo or HOA Fees! Blatchford is redefining urban living in Edmonton with Canada’s first master-planned sustainable community where Landmark Homes’ innovative Net Zero designs WITH Legal Income Suites provide airtight efficiency, modern comfort, and the freedom of low energy bills. Located in the heart of the city, you’ll find yourself steps from transit, shopping, downtown, the Ice District, and major hospitals, with two LRT stations right inside the community for unmatched convenience. Life here means more than just a home—it’s about connection, inclusivity, and a forward-thinking lifestyle. Enjoy over 80 acres of parks, trails, and lakes, bike along dedicated lanes, grow fresh food in the community garden, gather at the fire pit with neighbors, or join one of the many festivals that bring Blatchford to life. With schools, NAIT, MacEwan University, and endless amenities within reach, this is where sustainability meets community spirit and vibrant city living. Buy all 3 in the Tri-Plex for 6 doors! (id:42336)
RE/MAX River City
3619 27 Av Nw
Edmonton, Alberta
Welcome to this very nicely renovated and spacious 4 level split with 2 bathrooms on a quiet street in family friendly Bisset community. The spacious main level has a living room, kitchen, dining room and a large nook area. Upstairs has 3 bedrooms, and a nice 4 piece bathroom. The 3rd level has a spacious family room, a large den which could be another bedroom and a bathroom.The back yard has a round brick patio with a firepit and at the side of the house, there is a new deck to sit on on warm summer evenings. Thsi home is close to schools and shopping. More pictures coming soon. (id:42336)
RE/MAX River City
1448 Keswick Dr Sw
Edmonton, Alberta
Welcome home to the vibrant community of Keswick! This upgraded 3 bedroom, 2.5 bath townhome built in 2022 offers over 1,531 sq.ft. of living space with NO CONDO FEES. The main floor features an open-concept design with a modern kitchen boasting quartz countertops, upgraded cabinets, stainless steel appliances, and a large island with seating for 4. The rear entry includes a built-in bench and coat hooks, while a SEPARATE SIDE ENTRY leads to the basement with 2 windows, ideal for future suite development. Upstairs you’ll find a spacious primary suite with walk-in closet and private ensuite, 2 additional bedrooms, a central flex room, and convenient upper-floor laundry. The basement is ready for your personal touch, with 2 WINDOWS and outside enjoy a double detached garage plus a large backyard perfect for family gatherings. Steps from parks, trails, schools, transit, and amenities, this home offers the perfect blend of style, comfort, and convenience in Keswick. (id:42336)
Maxwell Devonshire Realty
14 Edgefield Wy
St. Albert, Alberta
Step into 2023-BUILT MOVE-IN READY home offering 2,000+ sq. ft of thoughtfully designed space. Featuring 4 BEDS, 2.5 BATHS, SEPARATE ENTRANCE to basement, BUILT-IN BLUETOOTH SPEAKER, TOUCH SCREEN FAMILY-HUB REFRIGERATOR, ROUGH IN FOR CENTRAL VACCUM, FINISHED DECK, FULLY FENCED & LANDSCAPED home is perfect for families looking for space, functionality & elegance. The show-stopping OPEN-TO-ABOVE living room is filled with natural light with massive windows & includes a striking fireplace feature wall. The main floor boasts a BEDROOM with CUSTOM WALL DETAILING, and a HALF BATH with mirror all the way up to the ceiling. The gourmet EXTENDED kitchen features QUARTZ COUNTERTOPS, STUNNING ISLAND LIGHTING, a WALK-THROUGH PANTRY and seamless access to the MUDROOM and DOUBLE ATTACHED GARAGE. Upstairs, the primary bedroom is a true retreat with a designer feature wall, elegant lighting, and a spa-inspired ENSUITE with a WALK-THROUGH CLOSET. 2 additional spacious bedrooms, a FULL BATH, BONUS ROOM and laundry room. (id:42336)
One Percent Realty
310 Hawthorn Wy
Leduc, Alberta
New built townhome by reputable builder. No Condo Fees! Open concept, 9’ ceilings, with oversized windows that provide plenty of natural light. Contemporary finishes include soft-close cabinetry with 41” uppers, quartz countertops, and luxury vinyl plank flooring. MDF Bench with hooks at the front entrance. Laundry room conveniently located on the second level. Rear detached double garage with a concrete driveway provides parking for 4 vehicles. Includes smart home technology system (Smart Home Hub), Ecobee thermostat, video doorbell & Weiser Wi-Fi Smart keyless lock with touch screen. Upgraded Panel, Box, & Breaker to 200 Amp Service. (id:42336)
Bode
#301 10621 79 Av Nw Nw
Edmonton, Alberta
SAFETY AND SECURITY IS ALWAYS NUMBER ONE. CORNER, TOP FLOOR-with a SPACIOUS BALCONY facing a tree lined street. This very quiet unit is unique as there is NO NEIGHBOUR on either side of your living space. ALL NEW WINDOW REPLACEMENT. FRESH PAINT AND NEW KITCHEN FLOORING. The condo has been professionally managed over the years with long term tenants. It is well maintained and upgraded. Property offers 2 bedrooms and one bath. Newer appliances and plenty of added pantry cabinet space in the kitchen. Enjoy your spacious in-suite storage for that special bike or treasure. Additional individual storage is available within the complex for a nominal fee. The condo is close to both the University and transit. Laundry is on the main floor. Parking is assigned at the rear; one stall and additional street parking is available. Building is secure with both interior and exterior cameras. SMOKE FREE COMPLEX, professionally managed. You will be proud to call this home. (id:42336)
Mcleod Realty & Management Ltd
10805 95 St Nw
Edmonton, Alberta
Residential/Commercial mix building. Operating restaurant on the main floor, 2nd floor: 3 - 1 bedrrom suites, office, mechanical area. Located on a high traffic route with multiple residential and commercial buildings in the area. Fully renovated within the last 10 years. Nice rental building with good returns. (id:42336)
Loris Realty Group Ltd
#904 10136 104 St Nw
Edmonton, Alberta
9th-Floor City Views in The Icon! Enjoy south-facing sunrises and sunsets from your balcony in this 2-bed, 2-bath, 1,000 sq. ft. condo with in-suite laundry, BBQ hookup, and heated underground parking. Step outside to Rogers Place, the Farmers’ Market, restaurants, and LRT—your gateway to the airport. Live in the heart of Edmonton’s revitalizing downtown! (id:42336)
Century 21 All Stars Realty Ltd
8616 221 St Nw
Edmonton, Alberta
HOME WITH SECONDARY SUITE & GARAGE SUITE OVER A TRIPLE CARE GARAGE ON A LARGE LOT! Welcome to Rosenthal, where this MODERN SINGLE FAMILY HOME sits on a MASSIVE LOT and comes complete with a fully self-contained LEGAL GARAGE SUITE. Inside the main home, the OPEN-CONCEPT layout is anchored by a DREAM KITCHEN with sleek cabinetry, stainless steel appliances, a pantry, and generous dining space. Upstairs, 3 SPACIOUS BEDROOMS await—including a primary retreat with WALK-IN CLOSET and 4PC ENSUITE. The finished basement expands your options with a REC ROOM, extra BEDROOM, 4PC BATH, and storage. Thoughtful upgrades shine throughout: CENTRAL A/C, 9’ ceilings, and stylish lighting. The 720 sqft LEGAL GARAGE SUITE is the ultimate bonus—2 bedrooms, full kitchen, in-suite laundry, and separate entrance—perfect for MULTI-GENERATIONAL LIVING or steady RENTAL INCOME. Close to parks, schools, shopping, and major routes, this property delivers MODERN LIVING and a SMART INVESTMENT in one incredible package! (id:42336)
Exp Realty


