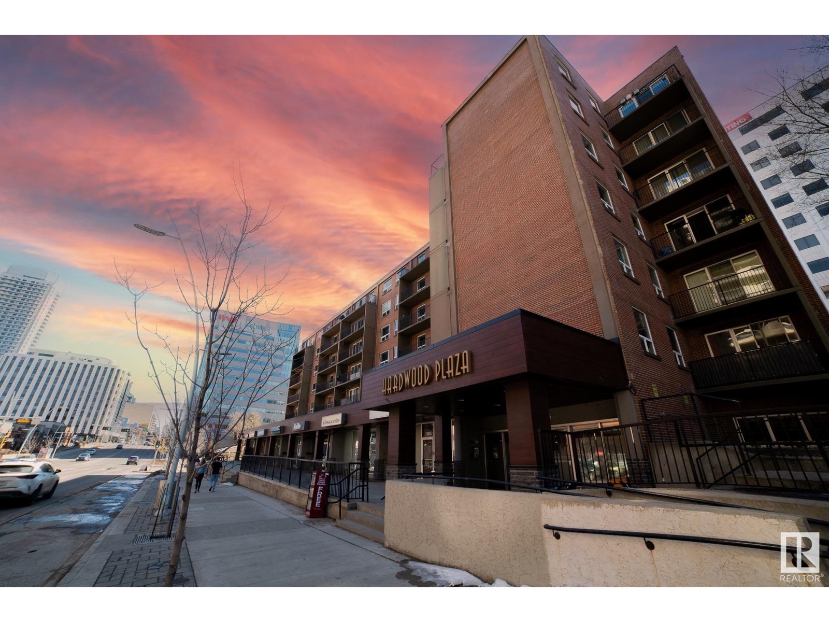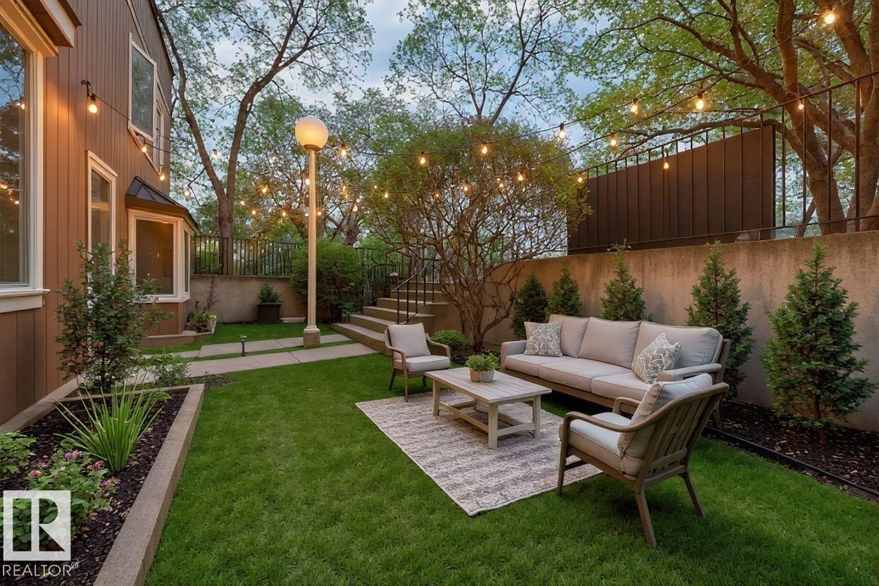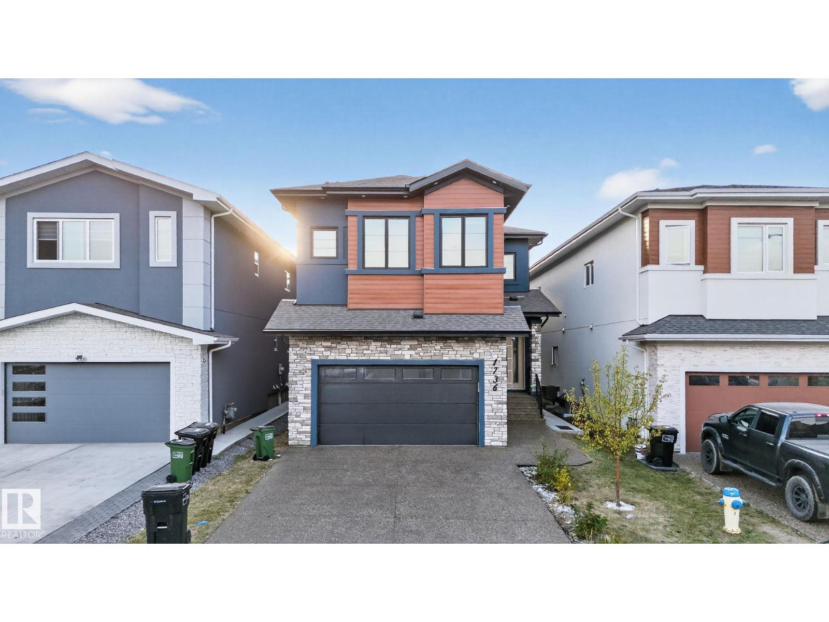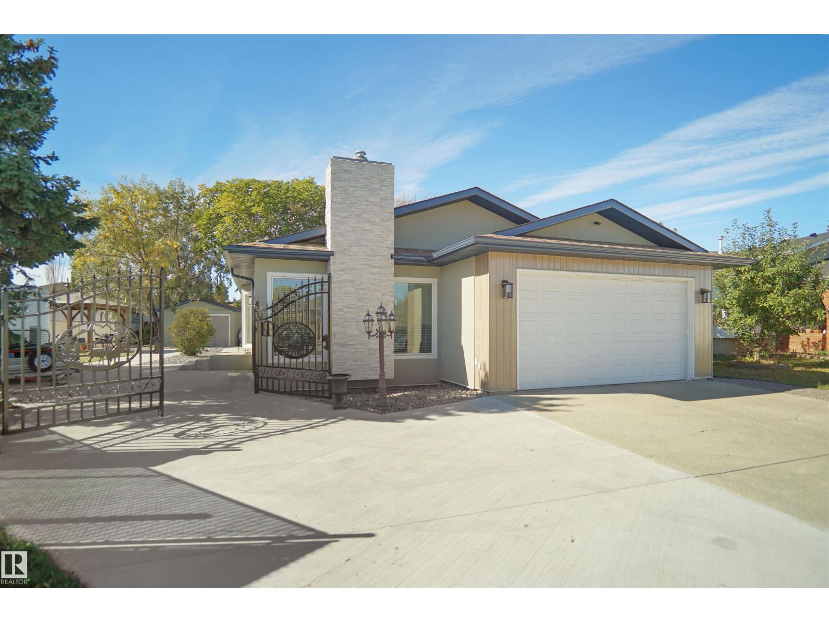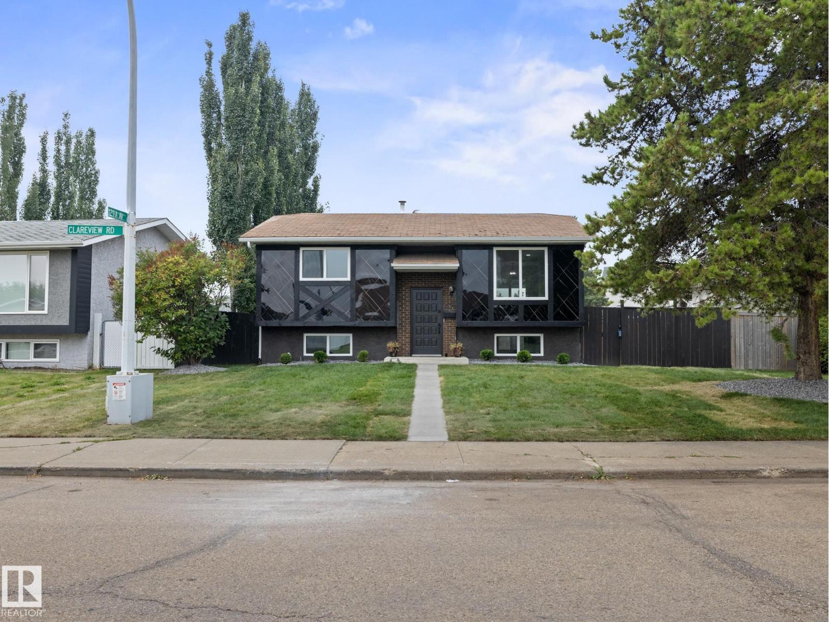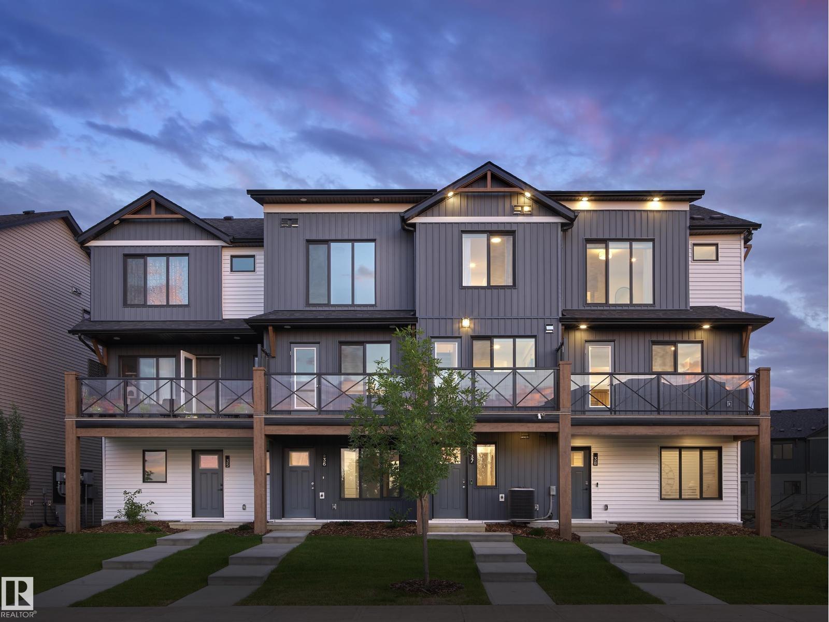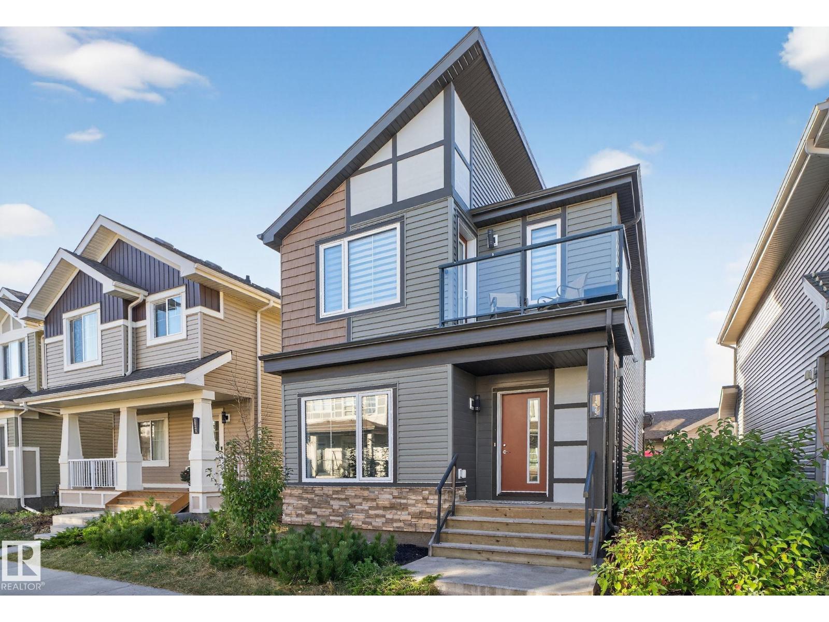42 Catalina Co
Fort Saskatchewan, Alberta
Located in Sienna this fully renovated 3-bedroom duplex offers stylish updates across all three levels! Enjoy new vinyl plank flooring throughout, fresh paint, updated trim, and modern light fixtures. The kitchen shines with brand new quartz countertops, a new undermount sink, sleek hardware, and a new microwave hood fan. The corner pantry offers plenty of extra storage space for all your kitchen essentials. All bathrooms have been fully updated with a clean, contemporary look and new ceramic tile flooring. The primary bedroom features a gorgeous 3-piece ensuite with a sleek brand new shower door. The fully finished basement features a spacious recreation room, 2-piece bathroom, and a large laundry room with ample storage. Step outside to a west-facing backyard with a large deck and pergola,perfect for relaxation or entertaining. Close to all amenities, schools, and public transportation. This home shines with thoughtful updates and modern style. Move-in ready with all the hard work already done! (id:42336)
RE/MAX Edge Realty
#711 11025 Jasper Av Nw
Edmonton, Alberta
Welcome to Hardwood Plaza, an exceptional living space located in the dynamic heart of Edmonton along Jasper Avenue providing easy access to a rich array of dining, shopping, and entertainment venues, as well as CENTRALLY LOCATED public transit options. This professionally managed, RENOVATED TOP FLOOR 1-bdrm, 1-bath condo is a perfect match for professionals, investors, or first-time buyers who value convenience and style. Inside, you'll find a modern and open SOUTH FACING layout that fills the apartment with loads of natural light. The UPDATED KITCHEN is a highlight, offering sleek countertops, beautiful cabinets and updated appliances. Sliding barn door opens to reveal a your primary bedroom flooded with south facing light. Newer vinyl flooring throughout, LARGE WALKOUT PATIO, and additional updates round out this must see condo. Whether you're grabbing a morning coffee at a nearby café, exploring boutique shops, or enjoying the picturesque river valley trails, everything you need is just steps away. (id:42336)
The Foundry Real Estate Company Ltd
10520 84 Av Nw
Edmonton, Alberta
Welcome to Strathcona! Walking distance to Old Scona, U of A, Whyte Avenue, Farmer's market & river valley, this location has it all! With over 1185 sq.ft., this 2-story loft style unit boasts an open plan sure to please those looking for something extraordinary. As you enter, you are greeted with upgraded laminate in the living room with an open ceiling to the loft above. There is a gorgeous bay window overlooking the south yard, with a wood-burning fireplace for warmth & ambiance. The kitchen has stylish cabinetry, s/s appliances and flows into the living and dining areas. The upper level loft is very functional and could be used for media, fitness, work from home or an artist's studio. The primary bedroom is spacious with dual closets and a view of the beautiful trees and park. On this level you will also find a 4-piece bathroom with jacuzzi soaker, and the insuite laundry. Complete the package with two entrances, covered parking and a front yard area with seating. Boutique building with a vibe! (id:42336)
RE/MAX Real Estate
1736 18 St Nw
Edmonton, Alberta
Welcome to this stunning home, boasting over 4200 sq. ft. of living space with a 3-bedroom BASEMENT suite in the highly desirable LAUREL COMMUNITY. Featuring 8 bedrooms and 5 full baths, it’s perfectly suited for multi-family living. Step inside to a thoughtfully designed layout with 10 Ft. CEILINGS, elegant tile flooring, open-to-below living area, main-floor Bedroom with full bath, chef-inspired kitchen, and a LARGE SPICE KITCHEN. Upper level offers 10-ft ceiling, vinyl flooring, FOUR generous bedrooms, a bonus room, and three full baths. Master suite is a true retreat, with massive walk-in closet and 5-pc ensuite. PROFESSIONALLY FINISHED BASEMENT suite provides 3 bedrooms, full bath, separate kitchen, laundry, and entrance for added privacy. Premium features include ELECTRONIC TOILET SEATS, rain showers, oversized garage, designer fixtures, HUGE deck, acrylic stucco, 8-ft doors, EXPOSED CONCRETE DRIVEWAY, and an impressive double-door entry. Conveniently located near all Amenities, K–9 and High School. (id:42336)
Maxwell Polaris
10328 80 St Nw
Edmonton, Alberta
This home requires more than a handyman—it’s ideal for a contractor/renovator ready to take on a major project or a LOT you’ll LOVE to build your dream home on! Priced at lot value. Situated in one of Edmonton’s most desirable mature neighborhoods, this location can’t be beat: less than a 10 minute drive to downtown, with quick access to all corners of the city. Surrounded by tree-lined streets, schools, parks, and 3 blocks from Edmonton’s beautiful river valley, Forest Heights is the perfect spot to invest and create lasting value. (id:42336)
RE/MAX Real Estate
5345 Hill View Cr Nw
Edmonton, Alberta
PERFECT FOR THE INVESTER OR FIRST TIME BUYER. Bright & Spacious 3-Bedroom Townhouse in Hillview – Spotlessly clean and offers over 1100 sq ft of living space in the desirable Amberwood complex of Hillview—a quiet, well-maintained community with affordable condo fees. FIVE BRAND NEW FRIGIDAIRE APPLIANCES INCLUDED. Enjoy the option to walks to schools, daycare, shopping, the Grey Nuns Hospital, and the Valley Line LRT. The main level features soaring vaulted ceilings, a cozy stone-faced fireplace, and large front and back windows that fill the home with natural light. The kitchen offers direct access to a covered patio and private fenced backyard with mature trees—perfect for relaxing or entertaining. A convenient 2-piece powder room completes the main floor. Upstairs, the oversized primary suite boasts vaulted ceilings, double closets, and sunny south-facing windows. Two additional bedrooms and a full bath provide plenty of space for family or guests. (id:42336)
RE/MAX River City
16008 101 St Nw
Edmonton, Alberta
Welcome to this spacious bungalow tucked away in a quiet cul-de-sac in the heart of Lorelei! Boasting 4 bedrooms, 3 full bathrooms, and a double attached garage, this home is perfect for growing or multigenerational families. The layout offers plenty of space with a large living area and generous bedrooms. Sitting on an oversized lot, the MASSIVE backyard is ideal for kids, pets, entertaining, or even future development. This home also comes with a complete separate entrance to the basement perfect for a future in law suite. Whether you're hosting family gatherings or simply enjoying outdoor time, this yard is a rare find. Located in a family-friendly community close to schools, parks, shopping, and transit. A fantastic opportunity to own a large home in a prime location! (id:42336)
Royal LePage Arteam Realty
47 Clareview Rd Nw
Edmonton, Alberta
Live the Good Life in Clareview! This completely renovated bi-level home is in a family-friendly community, close to all amenities like school, shopping centres and parks! The main floor welcomes you with brand-new luxury vinyl plank flooring, fresh paint, modern light fixtures, and a beautiful new kitchen featuring stainless steel appliances. With 4 bedrooms, this home is perfect for families—especially teens who want their own space. The bright, fully developed basement offers above-grade windows, a stylish feature wall, and its own complete kitchen. Every detailhas been redone, including new windows, doors, and even landscaping. Comfort meets efficiency with a brand new Napoleon high-efficiency furnace, hot water tank, and updated electrical panel. Outdoors, enjoy the 24x22ft insulated and drywalled double garage, a large driveway, and extra parking off the back alley. Move-in ready—this home is ready to welcome you! Visit REALTOR® website for more info. *Some photos are virtually staged* (id:42336)
Exp Realty
#37 1025 Secord Pm Nw
Edmonton, Alberta
SHOW HOME FOR SALE WITH TONS OF UPGRADES!!!!! This is StreetSide Developments the Demi model. This innovative home design with the ground level featuring a single oversized attached garage that leads to the front entrance/foyer. It features a large kitchen. The cabinets are modern and there is a full back splash & quartz counter tops. It is open to the living room and the living room features lots of windows that makes is super bright. . The deck has a vinyl surface & glass with aluminum railing that is off the kitchen. This home features 2 Primary bedrooms with each having its own bathroom. The flooring is luxury vinyl plank & carpet. Maintenance fees are $60/month. It is professionally landscaped. Visitor parking on site. All appliances included with this home and is move in ready! (id:42336)
Royal LePage Arteam Realty
5510 Hawthorn Passage Ps Sw
Edmonton, Alberta
Welcome to this stunning 4-bedroom, 3-full bathroom home situated on a desirable corner lot in the beautiful community of Orchards. This thoughtfully designed home features an open-concept main floor with a modern kitchen, spacious living area, and a convenient full bedroom and bathroom on the main level. Upstairs, you’ll find three generously sized bedrooms, including a private primary suite, along with plenty of space for family living. With a separate side entrance, this home offers excellent potential for future basement development or private access. Perfectly located in Orchards, you’ll enjoy a family-friendly community with access to parks, schools, and exclusive community amenities. (id:42336)
Exp Realty
1825 25a St Nw
Edmonton, Alberta
Welcome to this stunning, fully upgraded home in the highly sought-after community of Laurel! Boasting 4 spacious bedrooms (including 1 on the main floor) and 4 full bathrooms, this home perfectly blends style, comfort, and functionality. Step inside to soaring 9 ft ceilings, a bright open-concept living and dining area, and a modern kitchen with stainless steel appliances. Upstairs, discover 3 bedrooms, 2 full baths, a versatile bonus room, and a luxurious master suite with a private balcony—your perfect retreat. The finished basement offers even more living space, ideal for a gym, theater, or guest suite. Outside, enjoy a detached double garage, solar panels for energy efficiency, and a fully landscaped lot ready for gatherings. With top-rated schools, parks, shopping, and amenities just minutes away, this home is the total package for families and investors alike! (id:42336)
Maxwell Polaris
11342 102 Av Nw
Edmonton, Alberta
Downtown living doesn’t get better than this! In the heart of Edmonton with gorgeous curb appeal & tree-lined streets sits 2,032 sq of elegance with Attached Double Garage. Step inside and it feels like home—beautiful, immaculate, thoughtfully designed.This extremely comfortable, spacious, low maintenance townhome features glorious walkability of Edmonton’s core at your doorstep. The rare double att garage has fabulous water and gas options. Inside, more elegant sophistication: cozy two sided gas fireplace, bay windows, upgraded flooring, custom blinds, generous bedrooms ea with own walk-in closet. The primary suite is your private escape with a spa like ensuite to enjoy. Choice Chef Kitchen has lots of space to Cook. Life is easy with triple pane windows, newer energy eff furnace, central A/C, super storage space, plus laundry room. Every inch shows 10/10! Move in ready & meticulously cared for, perfect for someone who wants it all: the comforts of home, convenience of downtown. The Best of All Worlds !! (id:42336)
Coldwell Banker Mountain Central



