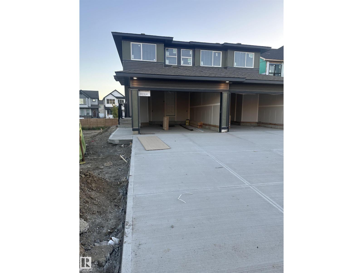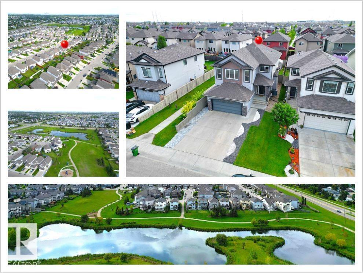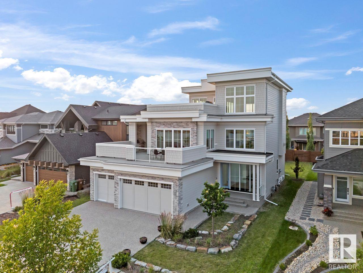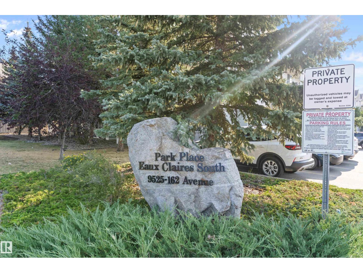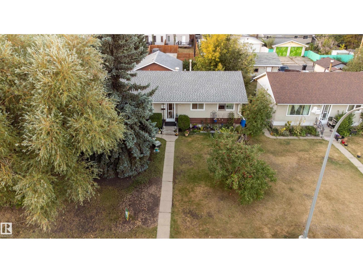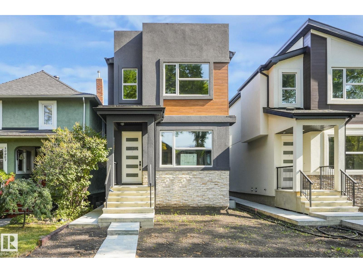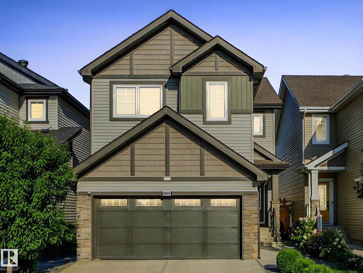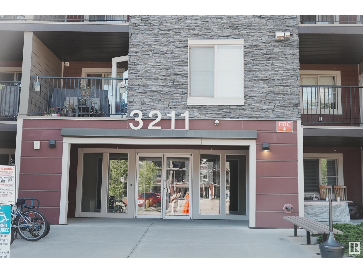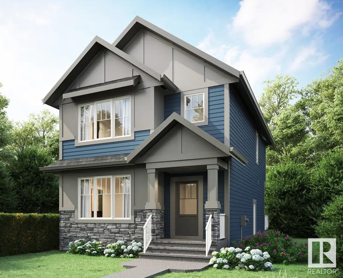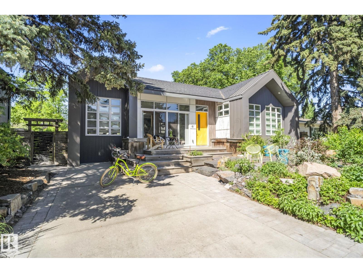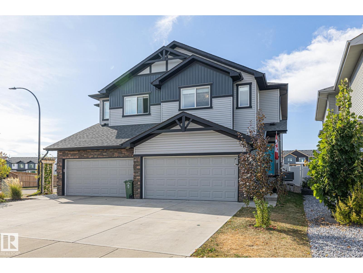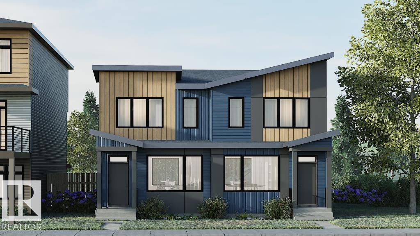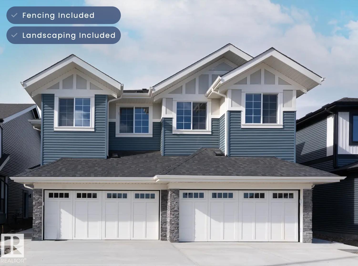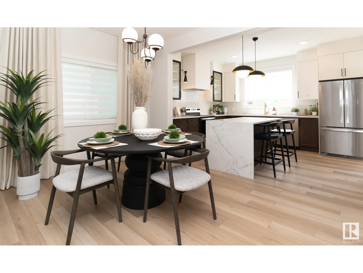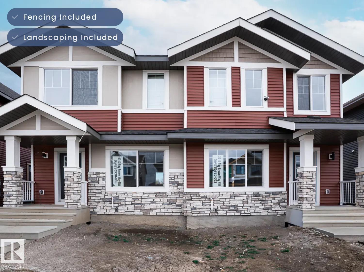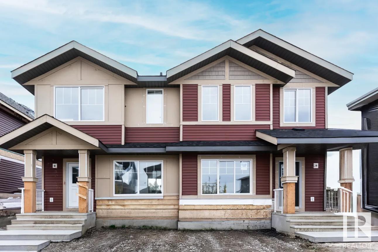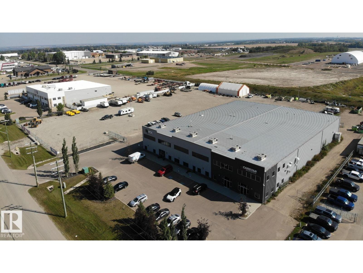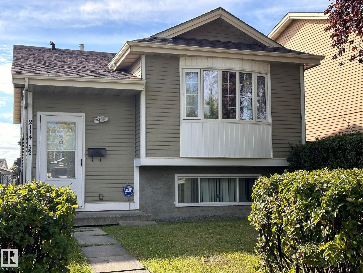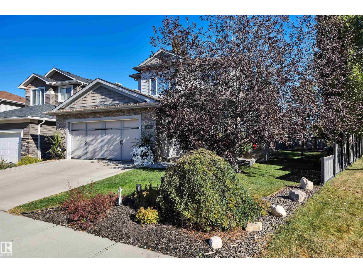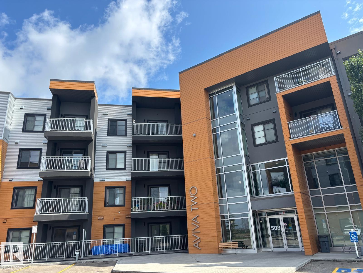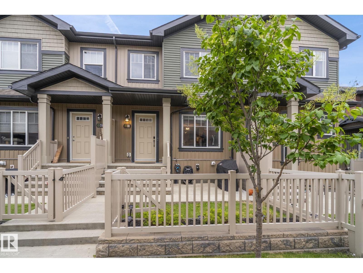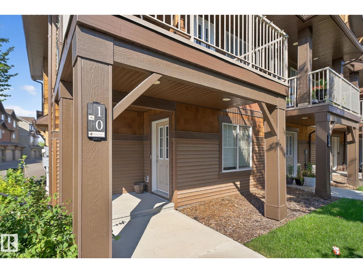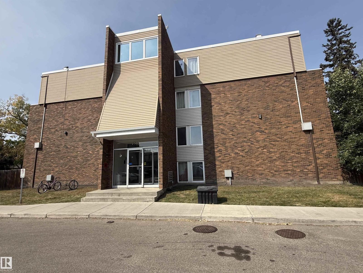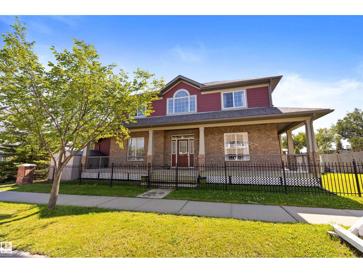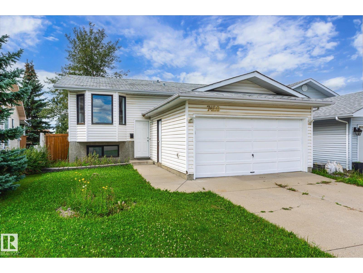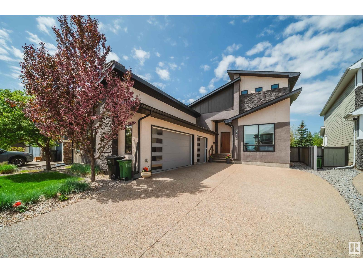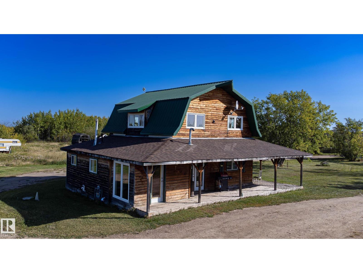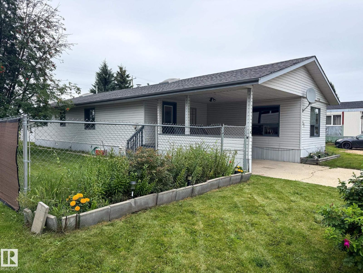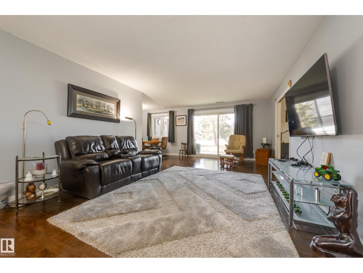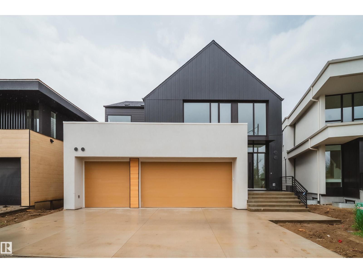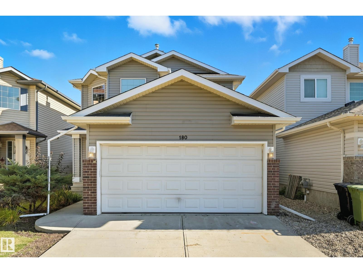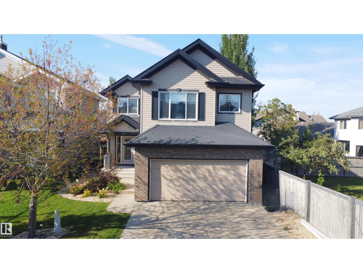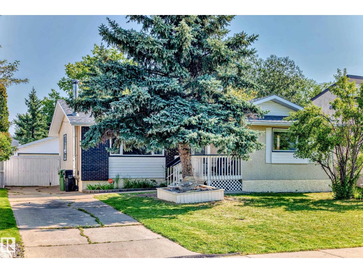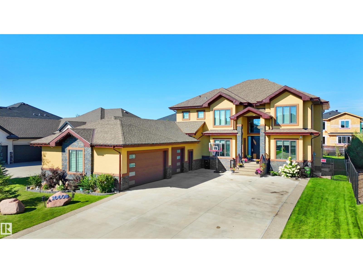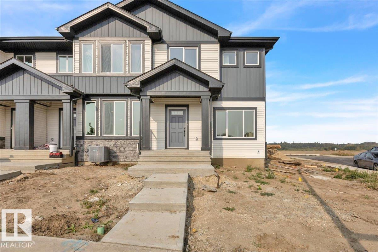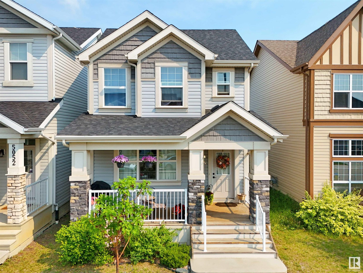4729 47 Av
Drayton Valley, Alberta
Bright & beautifully updated 2+1 Bdrm, 1.5-bath home that blends classic charm with modern convenience. Nestled in a desirable neighborhood near parks & schools, this cozy home is perfect for families, first-time buyers, or anyone looking to settle into a move-in ready space. Step inside and be greeted by the warmth & character of original hardwood floors, which add timeless appeal to main living areas. The heart of the home boasts a fully reno'd bath featuring stylish finishes, offering a touch of luxury to your daily routine. Enjoy peace of mind with major upgrades already completed: updated wiring & electrical panel, newer PEX plumbing lines (with very little copper remaining), a newer furnace & hot water heater to keep you comfortable year-round. Most windows have been replaced to enhance energy efficiency and natural light. Downstairs, the fully reno'd bsmt provides additional living space, with newer wall insulation, a drop ceiling, sleek vinyl plank, & 2pc bath. Don’t miss out on this updated gem! (id:42336)
RE/MAX Vision Realty
7614 149 St Nw
Edmonton, Alberta
Welcome to the mature tree lined street in the desirable Rio Terrace neighborhood. This renovated 1224 SQ/FT bungalow is situated on a MASSIVE 8500 SQ/FT SUBDIVIDABLE 70' x 130' lot with a west facing backyard. Main level features vinyl plank flooring 3 bedrooms and 2 bathrooms with an upgraded kitchen with ample cabinet space and quartz countertops. The fully finished basement offers a huge rec room with gas fireplace, additional full bathroom and tons of storage space. Outside the oversized double detached garage finishes off the fully landscaped yard. Located close to downtown & freeways, schools. Now is your opportunity to live in one of Edmonton's premier communities! (id:42336)
RE/MAX Professionals
8925 Elves Lo Nw
Edmonton, Alberta
Welcome to the ECHO model built by Excel Homes 35 year builder in sought after EDGEMONT! On a quiet street, this beautiful UPGRADED half duplex with FRONT DOUBLE ATTACHED GARAGE awaits. Upon entering you are greeted with 9 FOOT MAIN FLOOR CEILING, LVP flooring, THICK 1.25 QUARTZ THROUGHOUT including kitchen countertops , stove-electric, refrigerator, dishwasher built-in & over the range microwave. Adjacent is the SPACIOUS livingroom. 1/2 bath completes the main floor. Upstairs is premium carpet, 3 bedrooms, including large primary with walk in closet, and 4 piece ensuite. Laundry and full main bath complete the upper level. SEPARATE ENTRANCE, BASEMENT CEILING HEIGHT 9 FT perfect for LEGAL SUITE. GREEN BUILT certified, includes tankless water system,HRV, insulated lines, eco bee thermostat, low E windows, solar panel rough-in and much more! REAR DECK & PREMIUM SIDING INCLUDED! CENTRAL A/C, BLINDS, LEGAL FEES if you use sellers lawyer, FULL LANDSCAPING & MORE! Close to ALL amenities! COMPLETE OCTOBER 8TH. (id:42336)
Century 21 Signature Realty
1921 33 St Nw
Edmonton, Alberta
A lavish home steeped in quiet luxury! Award-winning design in the desirable comm. of Laurel! Approx. 2300 sq.ft. above grade + fully fin. bsmt, this stunning home offers the best in style & comfort. Open flr plan c/w ceramic & gleaming hardwood, 9’ ceilings, 8’ drs, flex/dining rm w/French drs, great rm w/gas FP, & gourmet kitchen w/exotic white granite, lrg island & eating bar. Upper flr boasts 3 spacious bdrms + vaulted bonus rm. Primary suite offers WIC & lux 5-pce ensuite. Granite in all baths + exquisite lighting pkg. Upgrades incl: central A/C, heated garage, 2-stage variable speed furnace, Water softner, declorinator, tankles hot water & built-in speakers. Lower lvl fully fin. w/rec rm, full bath/ensuite & 2 bdrms. Outdoor living c/w sun deck, fenced & landscaped yard, playset, gazebo & shed. Steps to comm. lake, walking/biking paths, transit, w/excellent access to Henday & Whitemud. Stop Waiting – Start Living! (id:42336)
RE/MAX Excellence
#303 2229 44 Av Nw
Edmonton, Alberta
This exceptional, bright and stylish 2 bed, 2 bath condo offers the perfect balance of peace and accessibility. Tucked away on a quiet street yet just moments from The Meadows shopping centre. From the moment you enter, you'll be welcomed by a spacious open-concept layout filled with natural sunlight pouring through large windows and your street-facing balcony ideal for enjoying morning coffee or evening relaxation. The modern kitchen features elegant granite countertops and flows seamlessly into the living space with sleek laminate flooring, perfect for both entertaining and everyday living. Stay cool and comfortable year-round with built-in Air Conditioning, a rare and valuable feature. The primary bedroom offers a private ensuite, while the second bedroom is perfect for guests, a home office, or shared accommodations. You’ll also appreciate the 2 titled parking stalls, one heated underground and one surface stall offering unbeatable convenience and flexibility. ALL utilities included in condo fees. (id:42336)
RE/MAX River City
11 Jubilation Dr
St. Albert, Alberta
Ever thought of owning a LAKEFRONT property? ONE-OF-A-KIND HOME in Jensen Lakes, with DUAL ROOFTOP DECKS OVERLOOKING THE LAKE. This estate home features the Okanogan Style floor plan, placing the main living spaces on the second floor. THE THIRD-STORY SHOWCASES A ROOFTOP DECK OVERLOOKING THE LAKE. It’s a MUST SEE! The main floor includes three spacious bedrooms, highlighted by a MAGNIFICENT PRIMARY SUITE with a custom headboard, COFFEE AND WINE BAR, TWO-SIDED FIREPLACE, CUSTOM CLOSET, AND A SPA-LIKE ENSUITE. Ascend to the second floor and be greeted by grand TWO-STORY CEILINGS, a chef’s dream kitchen, a butler’s pantry, and a wine cellar. The elegant floating staircase leads to the rooftop patio. SELLER FINANCING is available. Seller will also consider trade-ins! Located within walking distance to schools, the beach, the lake and shopping, this showstopper is a must-see! (id:42336)
Maxwell Polaris
#334 9525 162 Av Nw
Edmonton, Alberta
Great north central location in Eaux Claires and very walkable as groceries and many other services are across the street and a main bus route and transit hub are close by as well. This unit has been owner occupied for a long time and has been very well looked after. Features include an open layout, vaulted ceilings, spacious bedroom, insuite laundry, storage room and a southwest facing balcony for relaxing and enjoying the beautiful sunsets. Ceramic tile throughout makes cleaning up easy and adds a unique classic look. The building is pet friendly and well managed. Close proximity to The Anthony Henday makes connecting to anywhere in the city a breeze and getting downtown is very easy with a straight shot down 97 St. If you're considering getting into the real estate market yourself or looking for a turnkey investment property, look no further than this great looking, conveniently located one bedroom condo in north central Edmonton. (id:42336)
RE/MAX River City
10324 136 Av Nw
Edmonton, Alberta
FULLY RENTED LEGAL SUITE BUNGALOW IN ROSSLYN! An excellent INVESTMENT OPPORTUNITY awaits with this well-maintained home featuring TWO SELF-CONTAINED SUITES. The main floor offers over 1,000 SQFT with 3 spacious bedrooms, a bright living room, a functional kitchen, dining area, and full bath. Downstairs, the LEGAL BASEMENT SUITE includes its own kitchen, dining space, living room, 3 bedrooms, full bath, and separate laundry—ideal for generating consistent RENTAL INCOME or MULTI-GENERATIONAL LIVING. Recent updates provide peace of mind, while the large lot offers potential for future value. Located on a quiet street in family-friendly Rosslyn, you’re close to SCHOOLS, PARKS, shopping, and public transit with easy access to downtown and major routes. Whether you’re a savvy INVESTOR looking for cash flow or a homeowner seeking mortgage help, this property delivers VALUE, VERSATILITY, and LOCATION all in one package! (id:42336)
Exp Realty
10965 129 St Nw
Edmonton, Alberta
FULLY FINISHED | CUSTOM BUILT | Stunning 5 BDRM, 3.5 Bath Home that combines modern luxury with timeless craftsmanship. Features 2-BDRM LEGAL SUITE with SEP-ENT. This property offers both versatility and excellent income potential. The open-concept layout is bright and airy, with large windows & soaring ceilings that flood the home with natural light. At the heart of the main floor, you’ll find a gourmet kitchen complete with Gas Stove, Quartz Counters, ENERGY-STAR SS Appliances with Oversized Detach Garage. The living area is highlighted by an elegant electric fireplace, adding warmth and coziness to the space. On the 2nd level, you’ll find a spacious master bdrm with ensuite, 2 additional generously sized bdrm, a 4-pc bath, and the convenience of upstairs laundry. The fully finished BSMT features 2 BDRM, a complete kitchen, full bath and 2nd laundry facilities, making it ideal for multi-generational living or a mortgage helper. Ideally located near UofA, D/T, Schools, Parks & Transit etc. Must See !!!!! (id:42336)
Royal LePage Noralta Real Estate
63504 Range Road 473
Rural Bonnyville M.d., Alberta
This acreage is surrounded by towering pines - the smell in the air is amazing. Located on the Wolf Lake campsite road and just west of Manatokan Lake, fishing, boating and quadding become a way of life. Enter this 1997 home through the bright and inviting sunroom and into the kitchen and dining area. Down the hall is the living room area with a wood-burning stove and big windows allowing you to enjoy the peaceful outdoor views. A large primary bedroom with 2 piece ensuite, a second bedroom and a 4 piece bathroom finish off the home. A large double oversized garage was added in 2001, completed with a guest suite in the back. Wood siding has just been stained - Sept 2025 (id:42336)
RE/MAX Bonnyville Realty
9919 223 St Nw
Edmonton, Alberta
Welcome to this well-maintained single family home in one of West Edmonton’s most desirable communities! Perfectly located just 5 minutes from the Henday and only 10 minutes to West Edmonton Mall, this property offers both convenience and lifestyle. Inside, you’ll find 3 spacious bedrooms, a large bonus room upstairs, and a versatile den on the main floor—ideal for a home office or playroom. The open concept kitchen features stainless steel appliances, a walk-through pantry, and overlooks a cozy living area complete with a feature wall and fireplace. Outside, enjoy the beautifully landscaped front and back yard, complete with a gazebo and storage shed—perfect for entertaining or relaxing. The double car garage adds plenty of parking and storage space. With schools, shopping, trails, and a brand-new rec centre just minutes away, this home truly has it all. (id:42336)
Royal LePage Noralta Real Estate
#313 3211 James Mowatt Trail Sw
Edmonton, Alberta
Located in the highly regarded community of Allard, this 2-bedroom condo offers excellent value and convenience. The functional layout features spacious bedrooms, open-concept living, and large windows that allow for plenty of natural light. Within walking distance to parks, playgrounds, schools, public transit, and everyday amenities. Easy access to Anthony Henday, Calgary Trail, South Common, and Edmonton International Airport adds to the appeal. This property includes two titled parking stalls and appliances present at the time of listing: refrigerator, dishwasher, microwave over-the-range, stove/oven, washer, dryer, and air conditioning. Sold as-is, where-is with no warranties or representations. (id:42336)
RE/MAX River City
6112 Carr Rd Nw
Edmonton, Alberta
Discover the Valley — a beautifully designed home that offers the perfect balance of space and style. Featuring side entry, 3 comfortable bedrooms, 2.5 bathrooms, and an open-concept layout, this home is ideal for both family living and entertaining.Upstairs, enjoy the convenience of second-floor laundry and a versatile bonus room that’s perfect for relaxing or gathering with loved ones. The Valley-G is where modern design meets everyday comfort, creating a welcoming space you'll love to come home to. (id:42336)
Century 21 Leading
7222 119 St Nw
Edmonton, Alberta
Welcome to the Hammock House in Belgravia. house is 3 yrs old a true masterpiece of design & craftsmanship. Boasting 3,609 sq/ft of finished space (includes basement & garage suite). Stunning timber-frame 4 bedrooms (1 in garage suite)bungalow built by Stone Ridge Homes. Rebuilt on the foundation everything including the basement finishes are new. A distinctive Norwegian-inspired aesthetic with an open-concept layout, soaring ceilings an abundance of natural light. Fireplaces—both wood-burning & gas—create warmth throughout, while skylights & expansive windows enhance the bright, airy feel .On a rare large lot, it’s a dream for homeowners & four-legged friends, with massive dog run & beautifully curated native landscaping. Self-watering planters line the decks, sun-drenched front back patios. A rear incredible fully timber-framed 3 car garage, 938 sf suite above (1 Bedroom 1 bathroom)—perfect for rental income (currently leased at $2,000/mth) or multi-generational living. (id:42336)
Century 21 Masters
96 Willow Li
Fort Saskatchewan, Alberta
Welcome to 96 Willow Link! Step into a bright, spacious entryway that opens into the kitchen and dining area. The kitchen features sleek grey quartz countertops, white cabinetry, S/S appliances, and a massive walkthrough pantry, all flowing into a sunlit living room with large west-facing windows. Upstairs, plush carpeting leads to a huge primary bedroom with a stunning ensuite—double sinks, a gorgeous stand-up shower, and a massive walk-in closet perfect for any shopaholic. You'll also find two bright, spacious bedrooms, an additional full bath with quartz counters, and convenient upstairs laundry with an independent washer and dryer. The fully finished basement adds even more living space with a full bathroom. Enjoy the new central A/C, vinyl fencing, deck, and stone patio ideal for family living! (id:42336)
RE/MAX Real Estate
RE/MAX Edge Realty
7512 Klapstein Li Sw
Edmonton, Alberta
Welcome to the Metro Shift 18 by award winning Cantiro Homes! Nestled in the Riverstead at Keswick, this thoughtfully designed home offers a stylish and versatile living space in Southwest Edmonton. At 1,353 sq ft, this rear laned duplex offers the perfect blend of space and functionality. With 3 beds and 2.5 baths, the home features an expansive open-concept main floor that seamlessly combines the kitchen, dining, and living areas – ideal for both family living and entertaining. Additional highlights: SIDE ENTRY, West Coast Fusion elevation, Slate coloboard, 9ft basement, and rough-in for a secondary basement suite providing flexibility for future possibilities. *photos are for representation only. Colours and finishing may vary* (id:42336)
Mozaic Realty Group
3231 21 St Nw
Edmonton, Alberta
Welcome to this charming 2-storey home offering comfort, functionality, and style! The spacious front foyer with open-to-below design creates a bright, airy feel. The main floor features a cozy living room with gas fireplace and a well-planned kitchen with large peninsula island, stainless steel appliances, and Bosch dishwasher—perfect for daily living and entertaining. A dedicated laundry room and powder room complete the main level. Upstairs, the primary bedroom offers a ceiling fan and private ensuite. The fully finished basement adds versatile living space for family or guests. Enjoy the beautifully fenced backyard with gazebo, greenhouse, and mature trees—including lilacs, a Royal Norwegian Maple, and two Siberian Maples. Bonus: newer hot water tank (2020), furnace (2023), Stove (2025) for added peace of mind. Located near The Meadows Rec Centre, schools, and shopping—this home has it all in a fantastic neighbourhood! (id:42336)
RE/MAX Elite
3312 Roy Brown Wy Nw
Edmonton, Alberta
Welcome home to the Louvre, a stylish and spacious duplex thoughtfully crafted for modern living. Located exclusively in Village at Griesbach, this model offers the perfect combination of function, comfort, and community charm. With a bright open-concept layout, side entry, designer finishes, and well-planned living spaces, the Louvre is ideal for families, professionals, or anyone looking to settle into one of Edmonton’s most picturesque neighbourhoods. Landscaping, a rear deck, and fencing are all included, making it easy to enjoy your home inside and out from day one. (id:42336)
Century 21 Leading
3266 Dallas Schmidt Dr Nw
Edmonton, Alberta
Welcome to the Canyon — a beautifully designed home in the Village at Griesbach. This home features side entry, 3 spacious bedrooms, 2.5 bathrooms, and the convenience of One & Done Pricing, with landscaping, a detached garage, and fencing included. Inside, you'll find a versatile flex room on the main floor and a modern L-shaped kitchen perfect for entertaining. Upstairs, enjoy the inviting bonus room for relaxation, surrounded by serene bedrooms. The Canyon is a home that adapts to your lifestyle, offering comfort, convenience, and a space where memories are made. Photos are of a showhome (id:42336)
Century 21 Leading
3316 Roy Brown Wy Nw
Edmonton, Alberta
Step into The Eiffel, a stunning 2,076 sq. ft. home designed for modern living. With 4 bedrooms, 3 bathrooms, side entry, and a variety of functional spaces, this home blends style and versatility effortlessly. The main floor features a main floor bedroom room, perfect for a home office, playroom, or additional living space. The open-to-above design in the great room creates a bright, airy atmosphere, enhancing the home’s spacious feel. The kitchen flows seamlessly into the dining and living areas, making it ideal for entertaining. Upstairs, a spacious bonus room offers additional relaxation space, while the primary suite boasts a luxurious ensuite and walk-in closet. Two additional bedrooms and a full bathroom complete the second floor, providing comfort for the whole family. Photos are of a showhome (id:42336)
Century 21 Leading
3319 Roy Brown Wy Nw
Edmonton, Alberta
Experience modern living in this beautifully crafted half duplex by Landmark Homes, located in the highly desirable Village at Griesbach. This home is packed with premium features designed to elevate comfort, efficiency, and everyday convenience. Enjoy a healthier indoor environment with a 3 Stage Medical-Grade Air Purification System and a Hi-Velocity Heating System that delivers efficient heating, cooling, filtration, and ventilation. A Navien Tankless Hot Water Heater ensures continuous hot water and lower utility bills. Ideal for growing families or savvy investors, this home includes a side entry, making future suite potential a breeze. Outside, the detached garage, fencing, landscaping, and pressure-treated deck are all included—ready for you to enjoy from day one. Inside, relax by the electric fireplace and appreciate the thoughtful layout built for today’s lifestyle. Don’t miss this opportunity to live in one of Edmonton’s most award-winning master-planned communities. (id:42336)
Century 21 Leading
3317 Roy Brown Wy Nw
Edmonton, Alberta
Welcome to this beautifully designed half duplex by Landmark Homes, located in the award-winning community of Griesbach. Built with wellness and efficiency in mind, this home features a 3 Stage Medical-Grade Air Purification System and a Hi-Velocity Heating System for superior comfort and indoor air quality. The Navien Tankless Hot Water Heater provides endless hot water while saving on utility costs. Thoughtfully crafted, the home includes a convenient side entry—ideal for a future legal suite or private access. Outside, enjoy the low-maintenance lifestyle with full landscaping, fencing, a pressure-treated deck, and a detached garage all included. Inside, cozy up by the electric fireplace in the open-concept living space. Whether you're looking to invest or settle down, this quick possession home offers unbeatable value, efficiency, and style in one of Edmonton's most desirable master-planned communities. (id:42336)
Century 21 Leading
368 Saskatchewan Av
Spruce Grove, Alberta
18,700 sq.ft. high quality office/warehouse unit with yard area for Lease. Consists of 4,500 sq.ft. of fully developed office with balance of warehouse space. Ability to lease additional 2.14 acres of adjoining yard space. Bonus 4,500 sq.ft. of undeveloped mezzanine area included free of charge. Warehouse features include wash bay, LED lighting, four (4) automatic grade loading doors (two [2] oversized - 16' x 20'), make up air, air lines throughout, and heavy power. Yard is fully fenced and graveled with concrete aprons; Dedicated access point with security gate. (id:42336)
Nai Commercial Real Estate Inc
#24 51514 Rge Road 261
Rural Parkland County, Alberta
Impeccable 2 storey, 5 bedroom executive country residential property. Nestled in a private subdivision (Fleming Park), this 3.24 acre parcel features luxury living at it's finest. Just 3 minutes from southwest Edmonton, it features a brand new paved driveway, heated garage with new doors and openers, all new windows including triple pane on main and upper level, newer hi eff furnaces with central air on both, steam humidifier, newer kitchen & bathrooms, new/newer paint, 50 yr SBS shingles, 125 amp electrical, new engineered siding (never needs stain), pex water lines, reverse osmosis with remineralization, water softener, 40x20 inground pool c/w winter cover, 2 acres of pasture for horses, dog run, outdoor area with quartz heaters, smart tv, 36Bbq. This beautiful property is great for year round entertaining, outside or inside. Also set up for Equestrian use, tack room, riding area, indoor & outdoor stalls, water & feed. It's simply beautiful! (id:42336)
Maxwell Progressive
2114 52 St Nw
Edmonton, Alberta
Welcome to this beautifully maintained bi-level home in the heart of Meyokumin, available for rent starting October first. This spacious detached property offers a fully finished basement, providing plenty of room for comfortable living. The home is designed to accommodate a variety of lifestyle needs, with bright living areas and a functional layout. Rear drive access adds convenience and additional parking options. Located in a quiet and family-friendly neighborhood, you will enjoy easy access to nearby schools, parks, public transit, and shopping at Mill Woods Town Centre. South Edmonton Common and major roadways are also just a short drive away, making commuting and running errands a breeze. This is a great opportunity to live in a welcoming community with everything you need close by (id:42336)
Kairali Realty Inc.
326 Bridgeport Pl
Leduc, Alberta
IMMACULATE 1634sq ft fully finished 2 storey that is move-in ready offering 3+1 bedrooms, 3.5 baths, central A/C, double attached garage & 3 SEASON SUNROOM OVERLOOKING YOUR BEAUTIFULLY LANDSCAPED PRIVATE OASIS! Tucked away on a quiet street, the welcoming front veranda & spacious foyer set the tone the moment you arrive. Open concept layout is perfect for entertaining, featuring upgraded granite countertops, newer Bosch S/S appliances & cozy gas fireplace. Walk-thru pantry to main floor laundry keeps daily life convenient. On the upper level, discover 3 bright bedrooms, including the primary with walk-in closet & 4pc ensuite. Downstairs you’ll love the fully finished basement with spacious family room, 4th bedroom & another full 4pc bath. The backyard has been lovingly maintained, plus garden space & shed but the highlight is the sunroom - perfect for morning coffee, summer evenings or gathering with friends. Pride of ownership shines inside and out, this one truly has it all! (id:42336)
RE/MAX Elite
#333 503 Albany Wy Nw
Edmonton, Alberta
Freshly painted 2 bed/2 full baths. 1 underground stall AND a storage cage. Dogs/cats allowed. Stylish condo located in sought after Albany! Upgrades incl herringbone patterned counters, new lighting, quality paint, and carefully curated wallpaper. Entrance has flexible separate desk/office area. SS appliances, plenty of counter & cupboard space, center island/bar counter. Spacious primary fits King suite & features walk through closets w/full ensuite. Other side of the home (separated for privacy) 2nd bedroom & full bath. In-suite laundry w/stacked full sized front load. Building has social room, gym & upgraded security including cameras. 2025 Taxes $2,184.96. Condo fees: $370.82 include heat, water, sewer & underground parking. Dogs & cats allowed! Pet Policy: Max 2, no taller than 14 at shoulder. Pet application available. South facing covered deck, natural gas BBQ included. Some images have been virtually staged to better showcase the true potential of rooms and spaces in the home. (id:42336)
RE/MAX River City
#80 3305 Orchards Link Li Sw
Edmonton, Alberta
Welcome to this well-maintained 3-bedroom, 2.5-bath townhome featuring low condo fees and a double attached garage! The main floor offers an inviting open-concept layout with a spacious living room, upgraded lighting, and a stylish kitchen complete with an island and modern finishes. Enjoy meals in the designated dining area or step out to your private patio. Upstairs, you’ll find three generously sized bedrooms, a full bathroom, and linen closet. The private primary suite with walk-in closet and ensuite. The lower level includes the double garage, laundry area, furnace, and ample storage. Ideally located close to all amenities and public transportation—this home checks all the boxes! (id:42336)
Real Broker
#10 1005 Graydon Hill Bv Sw
Edmonton, Alberta
End of Oct Possession possible, END UNIT tucked into the prestigious community of Graydon Hill. Offering 3 bedrooms + a MF den, this home is filled with natural light from corner windows and has been thoughtfully upgraded throughout. The modern kitchen features soft-close cabinetry, pots & pans drawers, and sleek quartz countertops carried through the entire home. This space flows seamlessly into the open-concept living and dining areas and onto your wrap around balcony. Upstairs hosts 3 bedrooms, 2 full baths and large laundry room. Enjoy the oversized double car garage (21'2 x 23'3), visitor parking close to your door, and additional street parking just steps away. The home has been well maintained and is part of a well-managed building with low condo fees, giving you peace of mind and great value. Perfectly located, you’re within walking distance to the new LRT line and close to public transportation—making commuting a breeze. An opportunity to own a stylish, move-in-ready townhome. (id:42336)
Real Broker
#207 7815 159 St Nw
Edmonton, Alberta
Welcome to Patricia Heights! This 2 bedroom, 1.5 bath two-storey condo offers a fantastic layout and a prime location just steps to the river valley and trails with quick access to Whitemud, U of A, and Downtown. The main level features a spacious living room filled with natural light, a convenient 2-piece powder room, and a modern galley-style kitchen with stainless steel appliances, updated backsplash, and plenty of counter space. The dining area opens onto a large private balcony, perfect for relaxing or entertaining. Upstairs you’ll find two generous bedrooms including a primary with walk-in closet, a 4-piece bathroom, and extra storage/linen space. Country Club Estate is a pet-friendly, well-managed complex with lots of visitor parking. Surrounded by schools, shopping, restaurants, parks, and amenities, this home is ideal for students, professionals, or small families looking to enjoy one of Edmonton’s most desirable communities near the scenic river valley. (id:42336)
Royal LePage Noralta Real Estate
10416 99 St
Morinville, Alberta
On a corner lot in Morinville, discover this charming 2 storey home with a stunning wrap around veranda. The 2 storey front entrance opens to the upper staircase. The living room has an open design to the dining room and kitchen. The dining room has access out to the backyard. The kitchen features an eating bar peninsula, walk thru pantry, tile backsplash, s/s appliances and tile flooring. The upper level has 3 generous sized bedrooms, a 4pce main bathroom and a 5pce ensuite. The primary bedroom features a walk in closet. The FULLY FINISHED BASEMENT includes a family room with gas fireplace, 3pce bathroom, 4th bedroom and a mech/storage room. Upgrades to this home include crown molding in the living room, dark stained maple hardwood throughout most of the main floor, 9' ceiling height on the main floor, central a/c, hot water tank (2023) and shingles (2023). A double attached OVERSIZED GARAGE completes this wonderful home! (id:42336)
Exp Realty
7420 187 St Nw Nw
Edmonton, Alberta
This bright and spacious 4-bedroom plus den bi-level is the perfect blend of comfort and convenience! Located in a quiet, family-friendly neighborhood, it offers 3 bedrooms on the main floor, including a primary bedroom with a private 2-piece ensuite. The fully finished basement features a large recreation room, additional bedroom, den, and a dedicated laundry room. Enjoy the outdoors on your double-tiered deck overlooking a fully fenced backyard with back lane access. Just steps from schools and parks—everything your family needs is right here! (id:42336)
RE/MAX Excellence
672 180 St Sw
Edmonton, Alberta
Former Caritas Lottery Grand Prize Home backing green space! This exceptionally built home offers 4,300sqft of living space in Windermere blending luxury, functionality & designer touches! Professionally landscaped w/ a west-facing yard, it features an oversized 3-car garage w/ epoxy floors, storage systems, wall heaters & hot/cold taps. Inside, the main floor boasts soaring 12’ ceilings, a grand entrance, heated tile, built-in speakers, and a gourmet kitchen with Sub-Zero/Wolf appliances, 2-tier island, walk-in pantry, and a dual-sided fireplace shared with the great room. Walk out to the covered deck with built-in BBQ & cooktop. The stunning owner’s suite offers a double-sided fireplace, soaker tub, spa shower, private balcony & stacked W/D. Floating stairs lead to a walkout basement with theatre, gym, bar, 2 beds w/ WICs, 2nd laundry, and covered patio. A/C, alarm, structural warranty to Jan 2026. So much to offer, close to all amenities - A true one-of-a-kind! (id:42336)
Rimrock Real Estate
11138 126 St E Nw
Edmonton, Alberta
Stunning brand new 5-bedroom, 4-bath luxury infill in sought-after Inglewood, offering 1,925 sq ft plus a fully finished legal 2-bedroom basement suite with 9’ ceilings, full kitchen, bath, and private entrance—perfect for rental income. The main floor features a modern open layout with an elegant feature wall and fireplace, large chef’s kitchen with quartz counters and waterfall island, spacious dining area, and a bright family room facing the back deck. Upstairs you'll find three bedrooms with walk-in closets, including a beautiful primary suite with sound system and spa-style ensuite. Enjoy a large yard, mudroom off the deck, and a double detached garage with alley access. Prime location near downtown, schools, parks, and transit. (id:42336)
Maxwell Polaris
60530 Rge Rd 453
Rural Bonnyville M.d., Alberta
Private 10 acres just minutes from Bonnyville and Muriel Lake, complete with a charming farmhouse and set up for horses. The property is fenced and cross-fenced, with a small dugout in one pasture and a large open barn ready to be finished to suit your needs. The home offers many updates including new shingles and tin on the roof, a new furnace (2023), hot water tank and water softener (2024), plus newer vinyl windows throughout. A spacious primary bedroom is upstairs with two additional bedrooms, while a fourth bedroom is on the main floor. A professionally installed pellet stove adds extra warmth. Enjoy the outdoors from the covered deck that wraps two sides of the home. A great opportunity for country living with space for animals, projects, and peaceful rural enjoyment. (id:42336)
Royal LePage Northern Lights Realty
27 Auttreaux Dr
Whitecourt, Alberta
This home has three bedrooms and two bathrooms, with plenty of space to spread out thanks to both a living room and a family room. The open-concept layout flows into a large kitchen that’s perfect for cooking and connecting with friends or family. Outside, the yard is beautifully landscaped and there’s room for everything—RV parking, a carport, and even a garage that’s great for anyone who likes to tinker. With back alley access and lots of space to enjoy, this property blends comfort and convenience in a welcoming way (id:42336)
RE/MAX River City
#108 14810 51 Av Nw
Edmonton, Alberta
Calling all 40+ adults, there’s carefree luxury living at Country Gardens; no more shovelling snow or scraping windshields! Spacious air conditioned 2 bed, 2 bath unit is perfect for couples or roommates. The layout offers a lg central living, dining and kitchen area with the bedrooms and bathrooms at each end of the suite. Prep a gourmet meal in the beautifully appointed kitchen featuring granite countertops and maple cabinetry. You’ll also find in-suite laundry and lots of storage space in this condo. The primary bedroom is huge and has a walk in closet and a renovated ensuite with a step in shower. Enjoy courtyard views from your patio where you’ll enjoy your morning coffee or BBQ your next meal. Building is well maintained, and the community is tight-knit and inviting. Amenities include an indoor pool, hot tub, sauna, exercise area, outdoor patio area and underground parking. Superb location just off the Whitemud Fwy. No pets. Brand new furnace & thermostat Sept. 2025 (id:42336)
Schmidt Realty Group Inc
6090 Crawford Dr Sw
Edmonton, Alberta
Discover “The Cove” — an exclusive enclave of just 7 estate homes, where modern luxury meets the serenity of nature. Hidden away in Edmonton’s prestigious southwest, this private ravine community offers unmatched security, privacy, and the freedom of a true “lock-and-leave” lifestyle — all only 15 minutes from the airport and city’s best amenities. With 5 homes already under construction, each residence is a masterpiece by Design Two Group and Platinum Living Homes, brought to life by visionary developer Suil Management. West Coast architecture, expansive glass, and carefully curated floor plans ensure every home frames breathtaking ravine and green space views. This 3,100 sq. ft. two-storey showcases an oversized triple garage, 3 bedrooms plus a bonus room, and a light-filled main floor designed for both function and flow. Here, it’s more than a home — it’s a lifestyle of prestige, comfort, and connection to nature. Welcome to The Cove, the Oasis of Edmonton! (id:42336)
Rimrock Real Estate
180 Galloway Wd
Fort Saskatchewan, Alberta
Welcome to 180 Galloway Wynd in Fort Saskatchewan! This 1,508 sq ft two-storey with a double attached garage blends comfort and function with stylish upgrades with laminate flooring throughout. A bright, open main floor offers a spacious living room anchored by a natural gas fireplace, a generous dining area for family gatherings, and a well-designed kitchen with plenty of storage. Upstairs you’ll find three bedrooms, including a primary suite with walk-in closet and relaxing four-piece ensuite. The basement is drywalled and ready for your personal finishing touch. Step outside to a large backyard complete with an oversized deck, perfect for entertaining, plus a handy storage shed. With central A/C for year-round comfort, this home is move-in ready and set in a family-friendly community close to schools, parks, and amenities. (id:42336)
RE/MAX Edge Realty
RE/MAX Real Estate
1206 Mckinney Co Nw
Edmonton, Alberta
EVERYTHING YOU DESIRE!!.SEPARATE ENTRANCE WITH A KITCHENETTE IN THE BASEMENT!!! Gorgeous home located on a quiet Street in one of Edmonton's most prestigious neighbourhoods, MAGRATH HEIGHTS! Over 3200+ SQFT OF FINISHED LIVING SPACE. Total 5+1 BEDROOM house! 4 on the Top floor with a Bonus Room, 1 in the Basement, & a Den/Bedroom on the Main floor! This home is in fantastic shape, with features such as A/C, Fireplace, high ceilings, Hardwood floor throughout the main floor, an open concept kitchen, quartz countertops, an island, Lots of cabinet space with PANTRY. Dedicated dining area overlooking backyard, a BONUS ROOM WITH VAULTED CEILING, FULLY FINISHED BASEMENT WITH A HUGE RECREATION ROOM.Raised Deck comes with a huge Pargola for your summer Enjoyment. Short Walk to Save-On-Food, Shoppers Drugmart, Banks, shopping complex, and public transportation. Short distance to TERWILLEGAR REC CENTRE & HIGH SCHOOL.Easy access to WHITEMUD DRIVE, TERWILLEGAR DRIVE, and ANTHONY HENDAY. Must-See Home. Don't Miss it!!! (id:42336)
Initia Real Estate
11140 126 St E Nw
Edmonton, Alberta
Brand new 5-bedroom, 4-bath luxury infill in prestigious Inglewood, professionally measured at 1,918 sq ft plus a fully finished 2-bedroom legal basement suite with 9’ ceilings. Just minutes from downtown Edmonton, this upscale home offers an open-concept main floor with a sleek fireplace, chef’s kitchen with quartz countertops, waterfall island, and spacious dining and living areas. All bedrooms feature walk-in closets, and the stunning primary suite includes a designer feature wall and spa-inspired ensuite. The legal basement suite includes a full kitchen, bath, laundry, and private entrance—ideal for extended family. Double detached garage, modern finishes, and incredible location close to parks, schools, shopping, and the River Valley. Warranty and appliance allowance. (id:42336)
Maxwell Polaris
3605 41 St
Leduc, Alberta
Welcome to this Spacious family bungalow with many great features! Located in the family community of Caledonia. This home offers an insulated double detached garage plus a large insulated shed. Updates include newer shingles, windows, furnace and some newer flooring. The main floor boasts a large living/dining room, central A/C, a master bedroom with 2-piece ensuite, . Downstairs you’ll find a wood-burning fireplace, family room, bathroom with a jacuzzi tub and an additional bedroom. With 3 bedrooms up and 1 down, there’s plenty of space for the whole family. Walking distance to schools and parks, and just minutes from the rec centre!” (id:42336)
Exp Realty
16608 9 St Ne
Edmonton, Alberta
Timeless luxury meets functional design in this 7-bed, 6.5-bath home with thoughtful upgrades throughout. Enter through a stunning 20-ft foyer into bright, open living spaces with 9-ft ceilings on all levels. The main kitchen boasts a massive island, complemented by a fully equipped spice kitchen. Upstairs, find 5 bedrooms with private ensuites & walk-in closets, including a master with balcony and spa-style Jacuzzi ensuite. The finished basement offers a separate entry, 2 bedrooms, full bath, wet bar, theatre, and rec space. Year-round comfort is ensured with dual furnaces, A/C, HRVs, water RO, and more. Outside, enjoy a heated triple garage with tandem space, RV parking, deck with BBQ gas line, and custom garden bed. Ideally located near scenic trails and a community golf course—this home truly has it all! (id:42336)
Save Max Edge
81 Brickyard Dr
Stony Plain, Alberta
5 Things to Love About This Home in The Brickyard: 1) End Unit Advantage – Enjoy extra privacy and natural light in this stylish 2-storey new build. 2) Triple Garage Pad – Rare find with plenty of space for vehicles. 3) Huge Lot with Back Deck – Outdoor living made easy, plus landscaping is included. 4) Modern Finishes – High-quality materials, electric fireplace, and an open-concept main floor with island and breakfast bar. 5) Well-Planned Layout – Upstairs laundry, 2 bedrooms, 4pc bath, and a spacious primary with a luxurious 5pc ensuite and walk-in closet. IMMEDIATE POSSESSION! (id:42336)
RE/MAX Excellence
3548 Erlanger Li Nw
Edmonton, Alberta
Welcome to The Purcell, a BRAND NEW single family home located in Edgemont, ready for IMMEDIATE Possession. Nestled on a west-backing lot near Wedgewood Ravine, enjoy scenic walking trails, nearby shops, and a future K–9 school. Thoughtfully designed for modern living, this 3-bedroom, 2.5-bath home features offers a spacious living room with a sleek electric fireplace and a DOUBLE attached garage. A bright flex room on the main floor, complete with a large window, adds versatility, perfect as a home office, playroom, or reading nook. The gourmet kitchen offers BUILT IN APPLIANCES, full height cabinets and high end finishes throughout. An enclosed separate entrance with 9’ foundation walls offers future legal suite potential with TWO basement windows. The upper floor welcomes you with an oversized bonus room, upper floor laundry room and a spa inspired ensuite with a large soaker tub, dual vanity and a glass walk in shower. (id:42336)
Century 21 All Stars Realty Ltd
8008 18 Av Sw
Edmonton, Alberta
Welcome to Summerside, one of Edmonton’s most desirable lake communities, offering exclusive year-round access to Summerside Lake for swimming, paddleboarding, and kayaking. This beautifully maintained 2-storey home at 8008 18 Ave SW blends comfort, function, and thoughtful upgrades. The main floor includes a spacious foyer, private glass-doored den, stylish half bath, bright great room, and a chef’s kitchen with gas stove, pantry, and ample storage. Upstairs offers 3 bedrooms, including a primary suite with laundry access, plus a large bonus room. Enjoy central A/C, water softener, central vac with hide-a-hose on the main floor, a landscaped yard with in-ground irrigation, shed, and maintenance-free deck. The attached garage has hot/cold water taps, great for pets or vehicles. (id:42336)
Initia Real Estate
5050 Andison Cl Sw
Edmonton, Alberta
Welcome to this well-kept 3-bedroom, 2.5-bath detached home in the desirable community of Allard. The bright, open-concept main floor features a welcoming living area with views of the front yard with adjoining dining area. A stylish U-shaped corner kitchen offers plenty of natural light through its windows and comes equipped with stainless steel appliances including a gas stove, ample cabinetry, and a built-in wine rack. A convenient powder room completes the main level. Upstairs, the spacious primary bedroom includes a walk-in closet and private ensuite, while two additional bedrooms, loft and a full bath provide space for the whole family. The unfinished basement awaits your personal touch. Step outside to a landscaped backyard perfect for outdoor enjoyment. Located near top-rated schools such as Dr. Lila Fahlman K–9 and Dr. Anne Anderson High School, with nearby parks, playgrounds, and shopping at Heritage Valley Town Centre. Easy access to James Mowatt Trail and Anthony Henday Drive. (id:42336)
Save Max Edge
334 Aston Cl
Leduc, Alberta
Welcome to this STUNNING 4-bedroom, 2.5-bath home tucked in a QUIET CUL-DE-SAC in family-friendly Deer Valley, Leduc. Soaring ceilings, ELEGANT upgrades, and a WARM, OPEN layout greet you inside. NEWLY RENOVATED vinyl flooring on the upper level and stairs adds style. The CHEF-INSPIRED KITCHEN includes a SEPARATE SPICE KITCHEN, PANTRY, and GRANITE countertops. Enjoy the BRIGHT living room with a 20-FOOT ceiling and electric fireplace. Upstairs, the SPACIOUS primary suite features a 5-PIECE ENSUITE with a JACUZZI and walk-in closet. Three more bedrooms, a BONUS ROOM, upper laundry, and a 4-piece bath complete the level. Granite countertops continue throughout. The WALK-OUT BASEMENT offers exciting future potential. Stay cool with CENTRAL AIR CONDITIONING. Thoughtfully designed and beautifully finished, this home is perfect for families seeking space, comfort, and style. (id:42336)
Professional Realty Group




