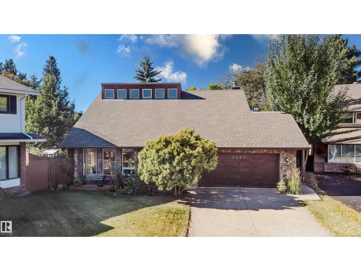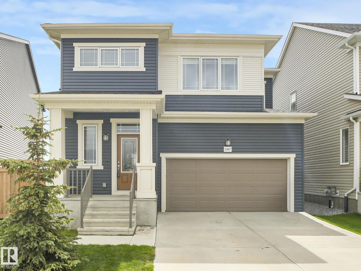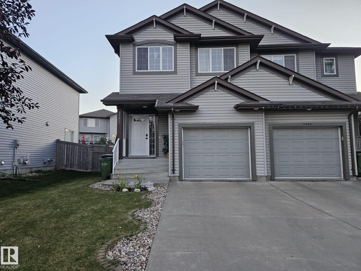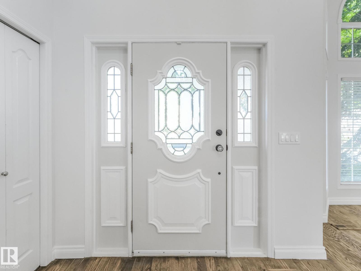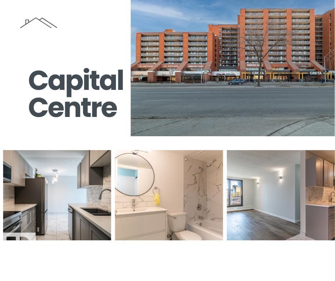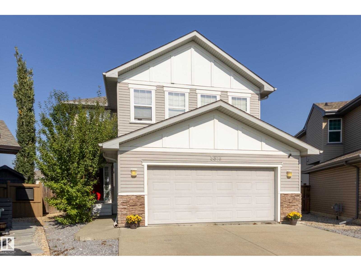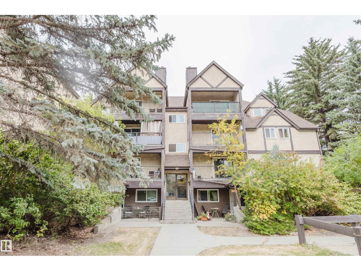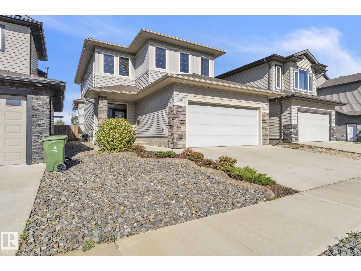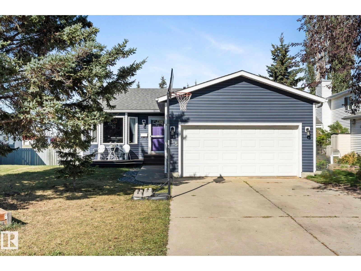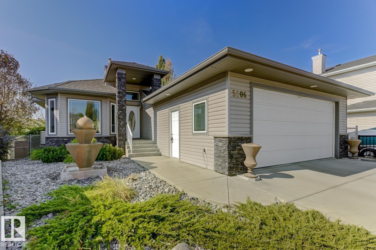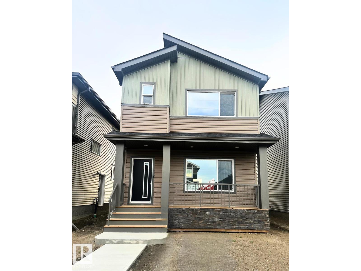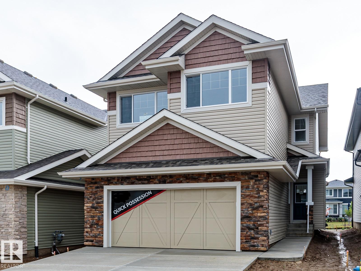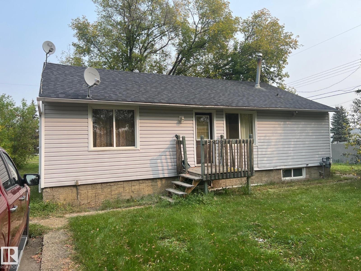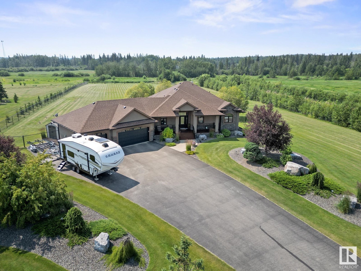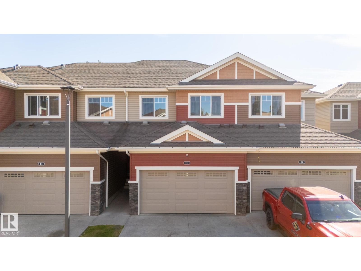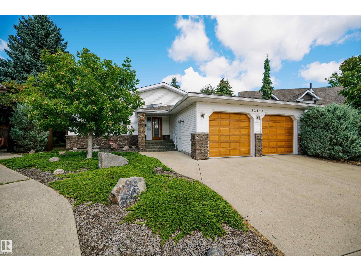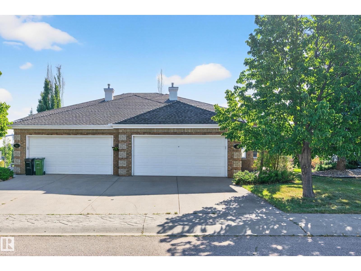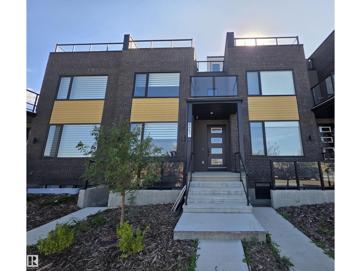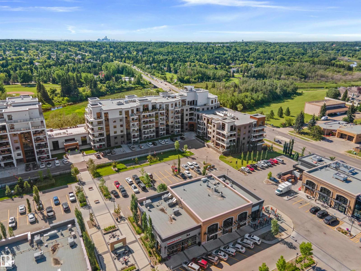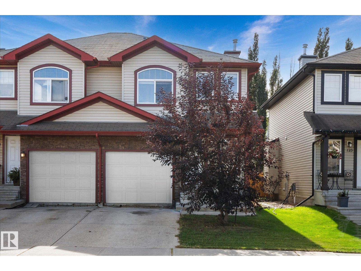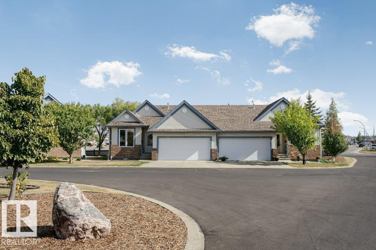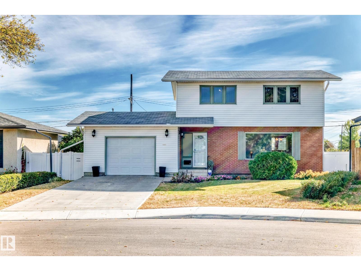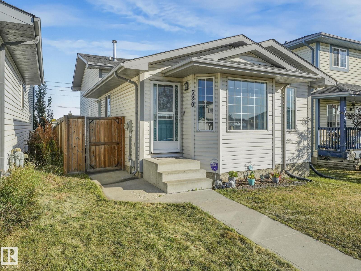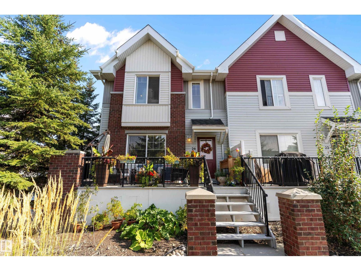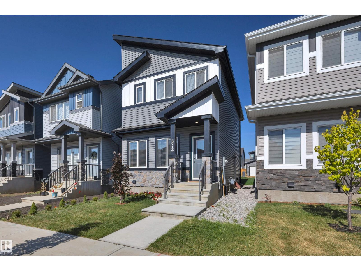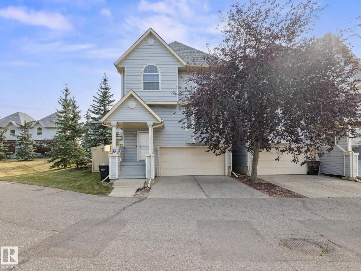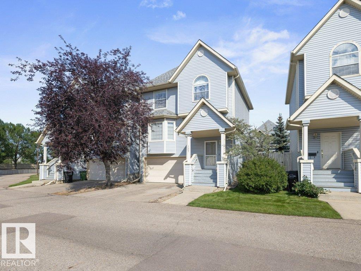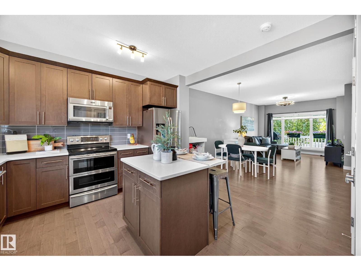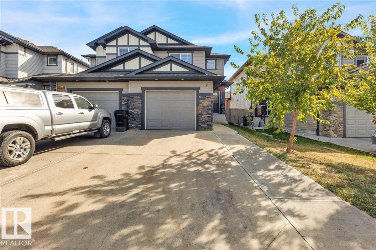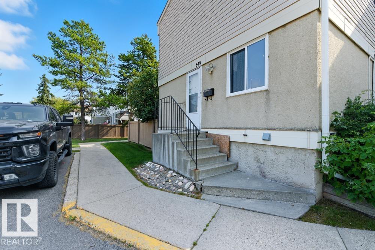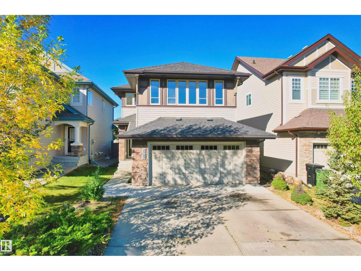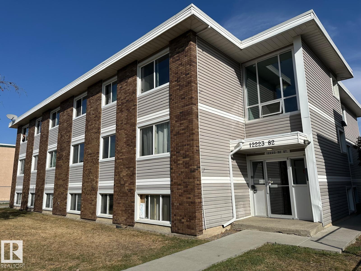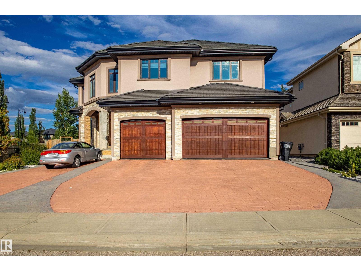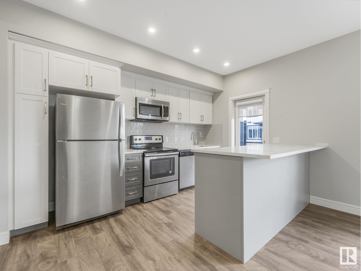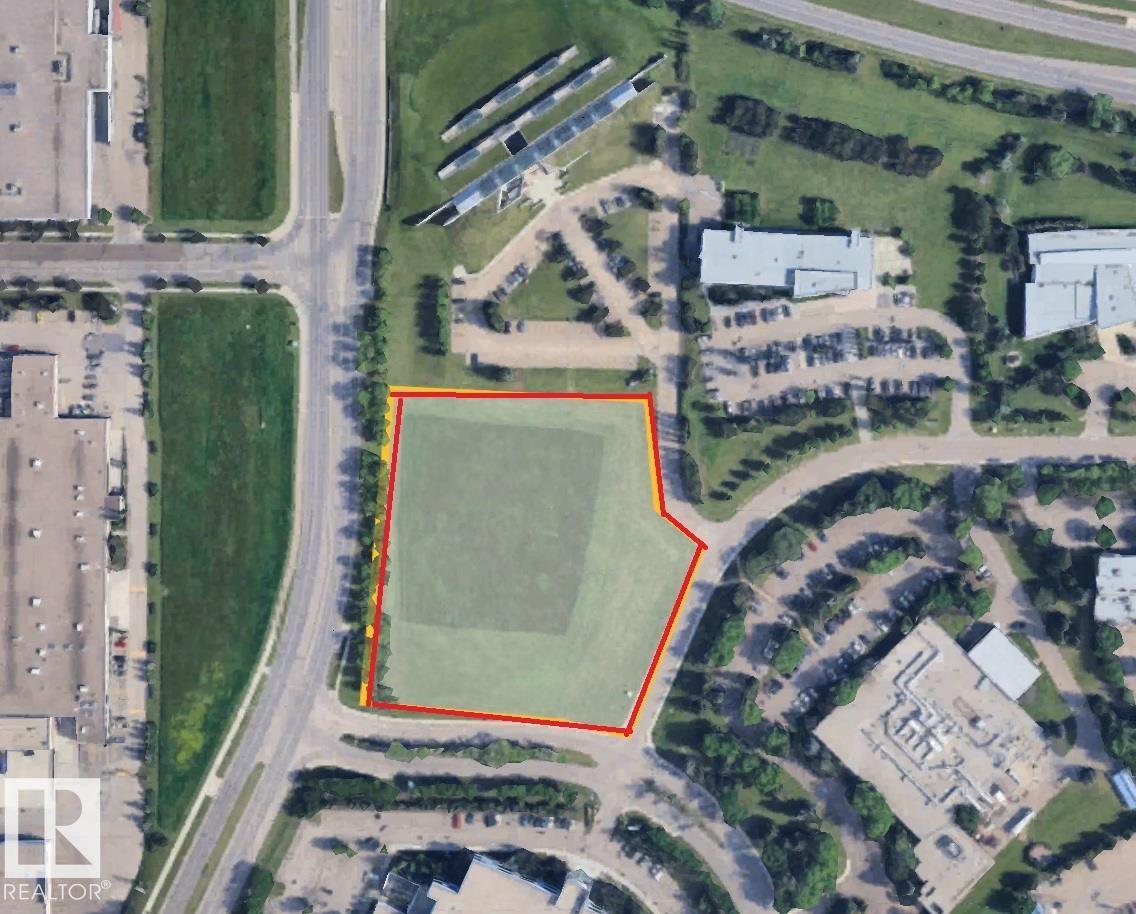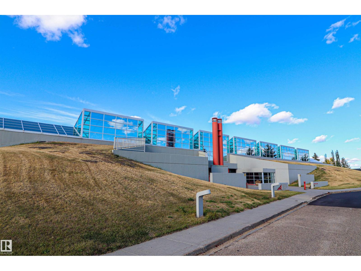2120 111a St Nw
Edmonton, Alberta
Set in a quiet crescent in Skyrattler, this 2-storey home offers 2,782 sqft of total living space, a thoughtful layout, tasteful updates, and room for a growing family. Step inside to a soaring living room with vaulted ceilings, flowing into the dining area, updated kitchen with quartz counters and stainless steel appliances, a breakfast nook, and a cozy family room with fireplace—creating a natural L-shaped flow across the main floor. A 2-piece bath and laundry area complete the level. Upstairs, you'll find three bedrooms—two with balcony access overlooking the backyard—plus a skylit ensuite in the primary suite and a lofted bonus area above the living room. Downstairs, the bedroom and open utility area offer space and future potential. Out back, the southwest-facing yard is more than a garden—it's a tranquil, tree-lined retreat with layered greenery, flowering beds, and shifting seasonal light. Updated windows, fresh paint, and great access to parks, schools, and LRT. (id:42336)
Exp Realty
1628 33a St Nw
Edmonton, Alberta
Laurel is a highly sought-after South East Community; it has impeccable School options and it's very close to the Henday and Sherwood Park. Green space is abundant all around, plus countless shopping and dining amenities close by at South Edmonton Common! Enjoy 3 finished floors of unlimited potential with this modern and inviting Townhouse! Work from Home? No problem! There is a beautiful Home Office, just off the attached double-car garage. The Office is private, tranquil and on its own level from the rest of the house; perfect for privacy and noise reduction while working. The show-stopping Kitchen is bright, gorgeous and has a ton of extra cabinets next to the dining room, that match the kitchen cabinets; ideal for someone who loves to cook and entertain! Upstairs, there are 3 generously sized bedrooms, plus a sleek newer washer and dryer; on the same floor for added convenience! With a low-maintenance yard, this is the perfect Home for a stress-free, peaceful lifestyle! (id:42336)
Liv Real Estate
20007 15 Av Nw
Edmonton, Alberta
Stillwater 2-storey! New in 2021, Mattamy Homes, Gibbons layout - over 1800 sq ft plus basement! Main floor has open concept, kitchen with storage to ceiling and two-tone cabinets, huge pantry, fireplace. Upstairs you'll find three full bedrooms, primary has beautiful 5-piece ensuite and TWO walk-in closets. Bright laundry room with window on second floor. Basement is roughed in for bathroom. Home is complete with central A/C and water softener system. South facing back yard is ready with nat gas BBQ hookup for your dream oasis. (id:42336)
RE/MAX River City
3616 168 Av Nw
Edmonton, Alberta
Welcome to your dream home, an ideal opportunity for first-time homebuyers or savvy investors! This spacious 6-bedroom home offers 2,617 sq ft of thoughtfully designed living space, perfect for growing families, multigenerational living, or rental potential. Just had a brand new AC installed. Step inside to a bright main floor office/den, perfect for working from home or as a quiet study area. The heart of the home is the open-concept kitchen, featuring ample counter space, modern finishes, and an abundance of natural light that fills the main living and dining areas, creating a warm and welcoming atmosphere. Upstairs, you’ll find four generously sized bedrooms, including a private primary suite designed for comfort and relaxation. This level offers plenty of room for the whole family to rest, grow, and recharge. The fully finished legal basement boasts 9-foot ceilings, two large bedrooms, and a spacious living area a fantastic space for extended family, guests. perfect for large or blended families. (id:42336)
Divine Realty
11427 13 Av Sw Sw
Edmonton, Alberta
Welcome to this 1,485 sq ft north-facing duplex with front-attached single garage in desirable Rutherford Heights. Located on a quiet street, it features 9-ft ceilings, pristine laminate/tile floors, and a cozy gas fireplace in the open-concept main floor with ample dining/living space and a half bath. The kitchen includes a gas stove, powerful hood fan, breakfast bar island, new fridge (2022) and hot water tank (2020). Upstairs offers a rare bonus/family room, 2 bedrooms, a large primary suite, and 2 full baths. Schools are just 2–3 minutes away. Enjoy a private, fenced yard with lush green space and an upgraded deck with glass railing and privacy extensions. The unfinished basement has 2 large windows and a potential for a side entrance, ideal for a legal suite. Extra-long driveway adds parking. The bus stop is steps away, a 2-minute drive to markets, 10–12 minutes by bus to Century Park (LRT), and 5–7 minutes to Anthony Henday. Unbeatable Location! A Must See! (id:42336)
Initia Real Estate
436 Olsen Cl Nw
Edmonton, Alberta
Priced to sell in prestigious Ogilvie Ridge! This corner-lot home, surrounded by mature trees and steps to Whitemud Creek Ravine, offers incredible value and potential. The rare triple-attached garage is finished to perfection for car enthusiasts. Inside, the grand open-to-below entrance leads to over 2,500 sq ft above grade with 3 bedrooms—including a primary suite with private balcony—and a spacious bonus room that can easily be converted into a 4th bedroom. Versatile spaces throughout the home also allow for offices or play areas. The finished basement adds a rec room, full bath, and infrared sauna. Recent upgrades include: new EPDM roof with skylight and flashing, upgraded electrical, refinished hardwood floors, serviced furnaces with new blower motors, new sump pump, fresh paint, and more. Future potential: convert the main-floor room into laundry, add a pantry in the kitchen, update landscaping, or customize finishes to your style. Don't miss out! (id:42336)
Real Broker
#809 10145 109 St Nw
Edmonton, Alberta
Step into this beautifully renovated 2-bedroom condo located in the vibrant heart of downtown Edmonton, just steps away from premier shopping, dining, MacEwan University, NorQuest College, the LRT, and Rogers Place. Inside, you’ll find a bright, spacious layout with a sun-soaked living area and stylish finishes throughout. Renovations include a quartz kitchen countertop, sleek tile and flooring, new cabinets and vanity, and a new bathtub. The nearly-new Samsung appliances—including a washer and dryer purchased just months ago—add a modern touch. Enjoy your morning coffee or evening wine on the balcony, and rest easy with secure underground parking included. Perfect for professionals, students, or investors—this move-in-ready condo combines comfort, convenience, and value in one unbeatable package. (id:42336)
Logic Realty
#28 1051 Graydon Hill Bv Sw
Edmonton, Alberta
Southwest Dream TOWNHOUSE, with LOW Condo Fees, is minutes to the Henday, the Currents of Windermere and only 15 minutes to the Edmonton International Airport! This incredibly low maintenance Unit is a fabulous Investment for a Financially Savvy Buyer. Have peace of mind, knowing that Graydon Hill is one of the most sought-after Communities in Edmonton; both for its safety and closeness to nature. If you’re looking for an active lifestyle; you’re walking distance to an abundance of green-space and 2 blocks from a driving range. The future has never looked so bright … especially from here … with TWO balconies, one at the front and one at the back! Two vehicles? No problem! With a spacious Double Attached Garage you’ve got space for both! This pristine Townhouse, boasts evident pride of ownership and is move-in ready for a growing family! There’s a bright, open, main-floor layout; perfect for quality time with loved ones. With 3 Bedrooms and 2 and a half bathrooms; there’s room for everyone! (id:42336)
Liv Real Estate
12311 121 Av Nw
Edmonton, Alberta
Prince Charles – an urban family community close to all amenities, shopping, cafés, downtown & more! This 2020 infill - townhouse - 4-plex - end unit - has everything you are looking for–3 bedrooms, 3.5 baths, finished basement, outdoor entertaining (patio & grass area - exclusive use space) & detached oversized single garage! Step inside this 1092sqft home (1649sqft of finished living space including the basement) & you will love the bright & modern feeling, additional east facing windows add to the flow of the natural light. The open concept main floor flows from the living room into the kitchen with peninsula island with breakfast bar, quartz counter tops, walk-in pantry & ample counter space & large dining area. The ½ bath & more storage completes the main floor. Upstairs the primary suite is spacious with a walk-in closet & ensuite. The 2nd bed is a great size with walk-in closet & ensuite & laundry completes this level! Downstairs–the family room includes a bar, 3rd bed, bath & more storage! (id:42336)
RE/MAX River City
15069 Township Road 591
Rural Smoky Lake County, Alberta
RARE OPPORTUNITY to own a wonderfully upgraded, modern, move-in ready family home on an amazing 40 acre hobby farm, just off Secondary 857 South of Hwy 28 in Smoky Lake County! BEAUTIFUL & PRIVATE SETTING! New septic tank & water conditioner, iron filter & reverse osmosis system (GOOD well) & Hot Water Tank (electric) in 2024. All new windows in 2023, except 2 in basement. NEW in 2023: Vinyl Plank Flooring, Paint & Ceiling, High Efficiency Furnace, Sinks & Toilets, Countertops in Kitchen & Bathrooms, Fridge, Stove, Dishwasher, Washer & Dryer. Roof was replaced in 2018 - aluminum shingles. 8 older farm bldgs include a barn, grain bin, some cool old bldgs & double garage. Huge 40 x 60 metal shop that's a pole shed w/ concrete floor & 100 amp power - 2 OH doors & 1 slider. Partly fenced, ~8 acres in crop, ~ 7 acres in yard / grass. Excellent access to Industrial Heartland (1 hr), Fort McMurray (3.5 hrs), Christina Lake (2.7 hrs), Edmonton/Sherwood Park (1.5 hrs) *COUNTRY LIVING AT ITS FINEST! (id:42336)
Maxwell Devonshire Realty
5816 168 Av Nw
Edmonton, Alberta
Situated in family-friendly McConachie, this original-owner 3 bed, 2.5 bath 2-storey with double attached garage was thoughtfully upgraded during construction and sits on a 608 m² lot in a partial cul-de-sac for a quieter setting. The main floor features durable laminate and tile, a welcoming living room with fireplace, and an upgraded kitchen with a large island, ample storage and open flow to the dining room, all brightened by windows and patio doors that bring in natural light and open to the yard. A laundry room and 2 pc bath complete this level. Upstairs, a bright bonus room joins 3 bedrooms, including a primary with walk-in closet and 5 pc ensuite, along with an additional 4 pc bath. The basement is ready for your design ideas while the backyard offers a rear gate for future RV parking plus space to play or garden. Updates include a new furnace and hot water tank (Oct 2023) and newer appliances. With schools, parks, shopping and the Henday nearby, this home blends comfort, space, and convenience. (id:42336)
Century 21 All Stars Realty Ltd
9044 Tudor Gl
St. Albert, Alberta
Nestled on the top floor of the complex, this NEWLY UPGRADED chic one-bedroom residence boast a spacious layouts. NEW Floor, NEW Appliances including Washer and dryer, Newly PAINTED wall and more. The sunlit balcony that creates a private sanctuary overlooking the serene courtyard, while an inviting fireplace anchors the living area with warmth and character. A good size primary bedroom and a 4 piece bath with tub offers everything you need from a first time home buyer to investor. Very easy access to Henday and grocery, school and other amenities. Affordable condo fees cover heating and water utilities. This unit artfully blends sophisticated design with functional comfort, offering both tranquility through its elevated position and accessibility to urban conveniences. (id:42336)
Mozaic Realty Group
190 Woodhill
Fort Saskatchewan, Alberta
This STUNNING, custom designed 2 storey stands apart with a unique and well appointed floorplan unlike any other! Featuring triple pane windows, 9' ceilings, this home blends style, comfort and functionality! The main floor offers a spacious living room with striking gas fireplace feature wall, a chef's kitchen with solid wood cabinetry, granite counters, gas stove and a massive walk through pantry, plus convenient main floor den and abundant storage. Upstairs, you will find a bright bonus room, 2 large bedrooms and luxurious primary suite with a spa like ensuite and walk in closet. The newly finished basement expands your living space with 4th bedroom, den and huge recreation room PLUS massive storage. Outside, enjoy a fully fenced yard with a deck AND patio area, all backing onto walking trails leading to scenic river valley & paths. A heated garage that fits TWO full size trucks complete the package. Located within walking distance to playgrounds - this home truly HAS IT ALL! (id:42336)
Royal LePage Noralta Real Estate
135 St. Andrews Dr
Stony Plain, Alberta
Welcome to 135 St. Andrews Drive, this beautiful 1277 sqft walkout bungalow sits on a large lot complete with a double attached garage, in the sought-after community of St. Andrews, within walking distance to E'Cole Meridian Height School. On the main floor, is a beautifully renovated kitchen with new white cabinets, SS appliances, corner pantry & garden doors to the large deck. New laminate flooring in living room, kitchen & main 4p bathroom. 3 bedrooms including the primary with 3p ensuite & W/I closet complete the main floor. In the walkout basement, is the 4th bedroom, another 3p bathroom & a large family room with a gas fireplace & space for a pool table. Outside in the fully fenced treed backyard is a large wood deck, a covered patio, fire-pit area & best of all, no rear neighbours. Other Upgrades: HWT (2022), Laminate floor (2021), Deck Large (2012), New kitchen Appliances (2020), Kitchen Cabinets (2021), New Siding (2022), Shingles (2022), Garage Door Powered (2017). (id:42336)
RE/MAX Preferred Choice
5006 63 St
Beaumont, Alberta
Welcome to this exquisite former showhome by Royer Built Homes! This immaculate walk-out bungalow is a masterclass of quality, in a beautiful setting. This executive bungalow features an open concept layout with soaring ceilings and solid hardwood floors. The large kitchen features maple cabinetry, granite countertops, upgraded appliances, a large pantry, and an island that seats 8 comfortably. Enjoy entertaining in the connecting living & dining spaces with a wall of window views, a stone-faced fireplace, and direct access to the expansive exterior deck. The well-appointed primary bedroom has a second fireplace, a large walk-in closet, and a stylish four-piece ensuite that conveniently connects to the upstairs laundry. A second bedroom and bath complete this level. The lower level has 2 additional bedrooms, 2 additional bathrooms, 2nd laundry, and a huge workshop/storage area! Additional luxuries include a basement staircase to the garage, most windows have new glass, in-floor heating, and more! (id:42336)
Rimrock Real Estate
32 Resplendent Wy
St. Albert, Alberta
Quality Built Home by Award Winning Montorio Homes includes 3 Bedrooms, 2.5 Baths and Upstairs Loft, 9' Ceiling on Main Floor & Luxury Vinyl Plank flooring on the Main Floor, Appliance Allowance, Stylish Quartz Countertops Throughout, High Quality Cabinetry with Soft Close Drawers & Cabinets, Tiled Backsplash and a Generous Sized Pantry. Upstairs you will find the Laundry, a Spacious Primary Suite with a Walk-In Closet and Ensuite. SEPARATE ENTRANCE to the Basement for Future Rental Income Generating Suite. Easy Access to the Anthony Henday, Close to all Amenities, Shopping and Schools. Located minutes away from Big Lake and Lois Hole Centennial Provincial Park, 145 acres of lush forest, extensive parklands, and walking trails. (id:42336)
Century 21 Leading
13039 212 St Nw
Edmonton, Alberta
BRAND NEW HOME, 5 BEDROOMS, 3 FULL BATHROOMS, BACKING WALKING TRAIL (not zerolot), Built by Award Winning Builder Montorio Homes, the Salerno is a Classic Beauty Mixed with many Modern Details Featuring 18' Feet Open to Below in the Great Room c/w Electric F/P with Mantel and Detail. The Floorplan is Ideal for Families Looking for Functional Living Spaces this home offers Bedroom/Full Bathroom on Main Floor, Mudroom and Walk-through Pantry. The Designer Kitchen has Plenty of Counterspace for Entertaining and Meal Preparation, an Abundance of Natural Light. Upgrades Include 9' Ceilings, Luxury Vinyl Plank, Upgraded Finishing Package, Soft Close Cabinets, Quartz Countertops with Undermount Sinks, Railing with Metal Spindles, Smart Home Security and SEPERATE ENTRANCE to Basement for Future Rental Income all Situated on the Shores of Big Lake with 67 acres of Environmental Reserve, Various Ponds and Wetlands within the Community and easy access to the Anthony Henday. (id:42336)
Century 21 Leading
4816 47 Av
Redwater, Alberta
PIRCED FOR QUICK SALE GREAT INVEST,EMT PROPERTY FIXER UPPER Large 3 bedrooms bungalow with open kitchen. Large lot , new hot water tank, roof has 50 years shingles done 7 years ago. Large master bedroom. Great rental property or to build sweat equity (id:42336)
RE/MAX River City
8921 96a Av
Morinville, Alberta
MOVE IN READY IN 4 WEEKS! Welcome to this remarkable 2008 square foot 2 story in Juniper Heights, offering a modern elegant look with many upgrades including, linear gas fireplace, quartz counter tops, large kitchen with walk thru pantry, extra large Island with waterfall on both sides, 3 extra large bedrooms, including a spacious primary bedroom with a large walk in closet, beautiful ensuite with his and hers sinks, walk in shower and a stand alone tub, Large living room, vinyl throughout main floor, glass railing on stair case, carpet on stairs and throughout second floor, upstairs features a 2nd living room and laundry room, basement with separate side entrance for future development, extra large drive way, located in a quiet cul de sac around the corner from a brand new school and close to all amenities. view this home you won't be disappointed. (id:42336)
Sterling Real Estate
#8 27320 Twp Road 534
Rural Parkland County, Alberta
STUNNING EXECUTIVE, CUSTOM BUNGALOW on AMAZING LOT BACKING ONTO GREENSPACE! 2064 sq. ft. bungalow with FIVE BEDROOMS on 2.05 acres in prestigious Southview Ridge. Main floor offers beautiful hardwood floors, 12' ceilings, and floor to ceiling windows with VIEWS OF NATURE! Chef's dream kitchen features gorgeous hickory cupboards, granite countertops, gas stove, convection microwave, stainless steel appl., and walk-in pantry. Adj. eating nook is spacious and has access to deck w. pergula and yard. Living room has gas fireplace and views. Large primary bedroom w. 6 piece spa-like ensuite. Another bedroom on main. Fully dvp basement w. 9' ceilings has 3 large bedrooms w. walk-in closets, 4 piece bathroom, wet bar, and storage. High-end septic. Triple, oversized, heated garage. RV parking. Yard is fenced and has a garden, firepit, and deck with pergula. Backs onto greenspace and is adj. to large community pond/ice rink. Amazing community!! (id:42336)
RE/MAX Elite
#10 3103 Hilton Dr Nw
Edmonton, Alberta
Welcome to this 3-bedroom, 2.5-bath townhouse with a double attached garage in the family-oriented community of The Hamptons. Tucked inside a quiet, well-managed complex, this home offers a bright living room with large windows, a functional kitchen with central island and plenty of storage, plus a dining area that leads to a sunny south-facing deck—ideal for family barbecues. Upstairs you’ll find three comfortable bedrooms, including a primary with ensuite, a bonus room perfect for a play area or study space, and convenient upper-floor laundry. The fully finished basement adds even more room for family activities or movie nights. Close to schools, playgrounds, shopping, and transit, this home blends comfort, function, and location for today’s busy families.LOW CONDO FEES (id:42336)
The E Group Real Estate
12412 28 Av Nw
Edmonton, Alberta
Tucked away in a private cul-de-sac in wonderful Blue Quill Estates, this immaculately maintained original-owner bungalow sits on an expansive 11,409 sq ft pie lot with a beautifully landscaped yard and mature fruit trees. Vaulted ceilings and pristine hardwood floors highlight the bright front living room filled with natural light. The central kitchen with Thermador gas range offers abundant space for family meals and entertaining, flowing into a welcoming family room and a separate office with peaceful backyard views. The spacious primary suite features a walk-in closet and 4-piece ensuite. Three additional bedrooms, a 5-piece bath, 2-piece bath, and convenient main-floor laundry complete the level. The lower level offers 9-ft ceilings, an additional bedroom, 3-piece bath, three storage rooms, and a massive undeveloped area ready for your design ideas. Updates include roof (2016), A/C (2022), and furnaces (2023 & 2010). A rare opportunity to enjoy a cherished home in a private setting with room to grow. (id:42336)
Real Broker
307 Tory Vw Nw
Edmonton, Alberta
RARE WALKOUT BRASS III bungalow with INCREDIBLE VIEWS in Terwillegar Gardens!! 1500+ sqft AND a FULLY FINISHED basement, BRAND NEW furnace AND Central AC! Mainfloor offers 9ft CEILINGS, spacious kitchen w/ large center island, SS appliances, corner pantry, & PLENTY of cabinet/counterspace. Living room has a cozy 3 sided GAS FP and is surrounded with large windows bringing in tons of natural light. Large primary bedroom, space for all your furniture and also has a walk-in closet. Ensuite w/separate soaker tub & W/I shower. 2nd bedroom/office/den, 2 pc bath, and laundry complete the main level. Fully finished basement offers a huge rec room/family room, massive bedroom, 4pc bath & all the storage space you need! QUALITY BUILT and low maintenance living. Perfectly located to all amenities just steps away. Excellent retirement home on a beautiful and quiet street. RARE opportunity. (id:42336)
RE/MAX Elite
8063 Cedric Mah Rd Nw
Edmonton, Alberta
Last brand new roof top patio unit with fully contained two bedroom basement suite. Main house is a 3 bedroom 2.5 bath. 9ft basement and main floor ceilings, 50 inch linear fireplace, Large kitchen with prep island, walk in pantry and Stainless appliances. Custom barn door, quartz countertops through out and tiled backsplash. Upper floor laundry, ensuite and walk in closet in the main bedroom. Basement suite is a two bedroom with separate entrance full appliances and in suite laundry, current rents in the area for a suite are at $1600 per month. Builder is willing to help find a tenant to help off set the mortgage payment. Home is geothermally heated and cooled, landscaping, fencing and double garage are included. Close to downtown, NAIT and the LRT expansion. Furniture in home negotiable. (id:42336)
Homes & Gardens Real Estate Limited
#628 200 Bellerose Dr
St. Albert, Alberta
GORGEOUS ONE-BEDROOM IN BOTANICA! Immaculate and move-in ready! This stunning 767 sq. ft. condo in Botanica - St. Albert's premier concrete development - features 10' ceilings, high-end finishings, and elegant design throughout. The Chef's Kitchen has upgraded stainless steel appliances, built-in oven, countertop stove, and quartz countertops with island. The bright living room has an electric fireplace and wall-mounted TV - perfect for entertaining. Enjoy the spacious bedroom and Luxury 4 piece bathroom and in-suite laundry. This unit has a huge balcony with city-scape views! Heated parking and oversized storage cage. Botanic residents enjoy exclusive amenities: fitness centre overlooking the river valley, rooftop terrace BBQs, dog run, picnic area and breathtaking views, elegant party room to enjoy your guests, Walk to the Shops at Bellerose for fine dining, shopping, and everyday conveniences. Botanica is more than a home - it's a lifestyle! This unit is air conditioned. EXTRA LARGE STORAGE. (id:42336)
RE/MAX Elite
125 Meridian Lo
Stony Plain, Alberta
What a great home to start your fresh chapter! This charming 2-storey, 3-bedroom home is in the community of Meridian Cove in Stony Plain. It features a bright main floor with a cozy gas fireplace, an open living and dining space, and a half bath. Upstairs, the spacious primary suite offers a 4-pc ensuite and walk-in closet. Down the hall, two additional bedrooms and a full bath nearby. Updates include a newer hot water tank. The fenced backyard and deck are perfect for quiet mornings or weekend BBQs. With an unfinished basement ready to be made your own and quick access to Hwy 16A, schools, and shopping, this home is all about potential! (id:42336)
RE/MAX Preferred Choice
#23 16224 73 St Nw
Edmonton, Alberta
Are you 45+ and looking for a maintenance-free lifestyle, all on one level, in a quiet, mature Neighborhood? Cherrywood Lane is an exceptionally well-maintained, North East Complex. With low Condo Fees, enjoy being walking distance to countless Parks and less than 10 minutes to the Manning Town Centre or Henday! Seize this very rare opportunity to own this extremely well-cared-for and very spacious Half Duplex Bungalow with immense Pride of Ownership throughout! With Newer Appliances, newer AC and Newer Shingles; have peace of mind knowing all of the big ticket items have been taken care of! 9 ft Ceilings on both the Mainfloor and Basement, helps to make the already pristine 1,128 sqft of above ground living space seem even that much more sprawling. You’ll be amazed by how generously sized this floor-plan feels throughout, complete with a versatile DEN/OFFICE. With both a breakfast nook and dining room, the large kitchen island is also an ideal place to entertain and mingle! All that is missing is you! (id:42336)
Liv Real Estate
4603 116a St Nw
Edmonton, Alberta
Welcome to this immaculate 4+1 bedroom, 1525 sq ft two-storey home w/ a fully finished basement located in the family-friendly neighborhood of Malmo Plains. The bright and spacious main floor features a large living room, separate dining area, and an eat-in kitchen, all with upgraded hardwood & tile flooring. Upstairs offers four generously sized bedrooms, including a primary suite with a large closet. The fully finished basement includes a fifth bedroom, a huge rec room, and ample storage. Situated at the end of a quiet street, the home offers both a single attached and single detached garage with rear lane access. The massive pie-shaped yard backs onto a school field, providing privacy and space. Enjoy easy access across the city via Whitemud Drive and proximity to shopping, restaurants, a ski hill, and more—while still being tucked away in a peaceful, well-maintained community. Excellent value in a unique and lovingly cared-for home! (id:42336)
Century 21 All Stars Realty Ltd
9559 85 St Nw
Edmonton, Alberta
Step into this stylish home with a 2-BEDROOM LEGAL BASEMENT, ideally located just steps from Edmonton’s breathtaking River Valley trails. This home impresses with its sleek modern design, open-concept layout, and upscale finishes throughout. The main living area features bright, airy spaces with large windows and a chic colour palette. A fully equipped kitchen with stainless steel appliances and a half-bathroom completes this level. Upstairs, you’ll find three generous bedrooms, a laundry area, and two full washrooms, including the ensuite washroom and a walk-in closet designed for comfort and convenience. The 2-bedroom LEGAL basement suite with its own private entrance is ideal for generating rental income, hosting extended family, or creating a flexible live-in arrangement. Situated in a highly desirable neighborhood near the river valley, downtown, schools, parks, and all amenities, this home offers the perfect blend of lifestyle, location, and investment opportunity. (id:42336)
Candid Realty & Management Ltd
5620 162a Av Nw
Edmonton, Alberta
Welcome home! You are greeted by lush green grass and the warmth of a colorful entrance door. Inside, this updated four level split offers tons of well used square feet, colors that suit anyone's palate and a striking balance between open and compartmentalized spaces. Having the split levels offers endless opportunities to entertain. Alert! Your friends may never want to leave. Outside the home you find a low maintenance back yard featuring privacy and wait for it...a to die for, huge double garage with an oversized door. No more parking the truck outside. Close to all amenities and noted great egress, out of the neighborhood, each day starts off right whether it be exploring what the surrounding community has to offer or heading into the office. From a single individual to a larger family to an investor, this home will be perfect for just about anyone. (id:42336)
Maxwell Polaris
1824 Tufford Wy Nw
Edmonton, Alberta
Attractive Terwillegar Towne character two storey with double detached garage and bonus RV parking features an open concept main floor with a big living room plus gas fireplace. Nicely appointed kitchen has breakfast bar island, newer appliances, walk-in pantry and corner sink with view of private backyard. Dining area is surrounded by windows to brighten meals times. Convenient main floor powder room and separate laundry room!. Upstairs has a luxurious owner's suite, walk-in closet with window and a four piece ensuite. Two more good sized bedrooms and a four piece bathroom complete the upper level. Finished basement has: family room with brand new laminate flooring! Hybrid work from home den/office area with built-in cabinets and desk top by California Closets, plus warm cork flooring! There is also a walk-in shower bathroom plus fourth bedroom. Water heater replaced in 2019 and furnace in 2020 giving you peace of mind. Trane central A/C. Walk to many parks and recreation centre where you can have fun! (id:42336)
RE/MAX Excellence
#128 215 Blackburn E Sw
Edmonton, Alberta
~MINT CONDITION 3 BEDROOM BUNGALOW IN SITUATED IN A 40+ ADULT COMPLEX SITUATED IN THE HIGHLY DESIRABLE AND SOUGHT AFTER NEIGHBOURHOOD OF BLACKBURNE~ HEATED GARAGE ~ COMPOSITE DECK ~ This property is well maintained and perfect for retirees. Features include: Huge Square Footage~ Main Floor Laundry ~ Natural Gas Outlet for your BBQ on the spacious rear deck ~ Laundry Room~ Open concept main floor with a vaulted ceiling ~ Tons of kitchen cabinet space ~ High-End Stainless Steel Appliances ~ 2 Full Baths ~ Large Primary Bedroom with Ensuite ~ The garage is nicely finished ~ unfinished lower level ready for your own personal touch~ Well cared for complex ~ Incredible location close to Blackmud Creek, Green Spaces & Beautiful Walking Trails, close to all amenities ever desired and the Anthony Henday ~ Cable & Internet are included in Condo Fees (id:42336)
Maxwell Devonshire Realty
#24 2336 Aspen Tr Nw
Sherwood Park, Alberta
“Better than all the rest”!! Located in the heart of Aspen Trails, this Emerald Hills townhome is within walking distance to The Italian Centre, Save On Foods, The Keg, parks, walking trails, running track, pool, schools, bus stop and local shops. 1260sqft; 3 bed, 2.5 bath unit includes builders upgrades: additional built-in kitchen pantry, granite counters, SS appliances, hardwood floors through main, ceramic tile in bathrooms. Hunter Douglas blinds throughout. End unit means you have an extra window in the living room on the main floor and an additional window in the primary bedroom. More windows=more natural light! Spacious west deck faces the manicured green space and is perfect for quiet morning coffee, entertaining family BBQ dinner or bevvies watching the sun set. This well maintained complex offers visitor parking and is quick proximity to Yellowhead & Baseline Rd. LOW CONDO FEES. What more is there? 4 units have sold in the past 30 days! Don't wait on the best priced unit in the complex! (id:42336)
Real Broker
3714 42 Av
Beaumont, Alberta
Experience Triomphe Estates! This immaculately maintained 3 bed / 2.5 bath Montorio-built home welcomes you with its luxury vinyl floors, 9' ceilings, and open-concept layout. Beyond the dining area lies your stylish kitchen with quartz countertops, stainless steel appliances, and pantry. Upstairs, the primary suite includes a walk-in closet and 3-piece ensuite, plus 2 additional bedrooms, the 4-piece main bath, and your laundry. With its separate side entrance and bathroom rough-in, the unfinished basement provides the perfect space for storage or future suite development. Convenience is key with the completed landscaping and large rear parking pad. Located close to schools, parks, shopping, walking trails, the airport, the Anthony Henday, and South-Edmonton Common, you'll be close to all the action. A must-see! (id:42336)
Century 21 Masters
#138 1670 Jamha Rd Nw
Edmonton, Alberta
Tiffany Lane in Jackson Heights is a sought-after PET FRIENDLY complex in a CONVENIENT location! This beautifully RENOVATED END UNIT offers 1523+sqft of style, comfort, and functionality plus a DBL GARAGE! On the main level, enjoy the stunning white kitchen with, S/S appliances, New Counters, New Lighting. The kitchen flows seamlessly to the dining area and out through patio doors to your PRIVATE DECK and FULLY FENCED yard. The L/R, with a corner gas F/P offers a large bay window that floods the space with NATURAL LIGHT. A convenient 2pc bath and laundry area complete the main floor. Upstairs, you'll find a SPACIOUS PRIMARY suite with a lg WALK-IN closet, and a private 4pc ENSUITE. The 2nd and 3rd bedrooms are spacious and a 4pce Bath complete the upper floor. Stay cool during warm summer nights with new A/C. Fully updated in 2024. Quick access to the Whitemud, Anthony Henday, Millwoods Golf Course, and steps to Jackie Parker Rec Area. Public transportation right outside your door! (id:42336)
Blackmore Real Estate
#137 1670 Jamha Rd Nw
Edmonton, Alberta
This spectacular 3 bedroom & 2.5 bathroom townhome could be yours! Conveniently located and move-in ready, this is a fine townhome located in Tiffany Lane. Enjoy a spacious main floor with plenty of windows and natural light, perfect for plants and shining in that precious daylight. With a deck and fenced backyard, friends and family have plenty of space for entertainment. Enjoy your conveniently located half bath and laundry on the main floor. Upstairs, you'll find TWO FULL bathrooms and three bedrooms with beautiful views. The ensuite bath and walk-in closet make getting ready convenient. With quick access to shopping and transportation nearby, including 50th St and Whitemud, you'll never be far from what you need. You can even walk to the beautiful Jackie Parker Park nearby. Newer A/C, NEW Vinyl Plank throughout, newer paint and plenty of space in this townhome are waiting for you in Jackson Heights. (id:42336)
Blackmore Real Estate
2335 70 St Sw
Edmonton, Alberta
Welcome to the “SUMMERSIDE”, Edmonton’s premiere private lake access community. Love where you live with activities for your entire family year-round; swimming, paddle boat, skating, fishing, tennis PLUS access to exclusive CLUBHOUSE & BEACH CLUB off sandy beach. Abundance of charm in this 1484 sqft home featuring full width front porch, landscaping & fence. Desired neutral tonnes throughout, newly laid carpet on stairs & luxury vinyl plank flooring upper-level. Welcoming foyer transitions to bright open concept GREAT ROOM w/rich hardwood floors & spacious living/dining area. Delightful kitchen showcases to-ceiling cabinetry, upscale SS appliances, pantry, center block island w/quartz countertops & picture window to enjoy your backyard view. Convenient back mudroom & garden door access to patio complete w/permitted hot tub, veggie garden & dble garage w/gas line. Owner’s suite has private 4 pc ensuite (dual sinks) & large WIC. 2 additional jr rooms, 4pc bath & laundry closet. Fantastic home...MUST SEE! (id:42336)
Real Broker
4413 5a St Nw
Edmonton, Alberta
Welcome to MAPLE in Southeast Edmonton. HALF DUPLEX WITH NO CONDO FEES! This exceptional residence caters to all your needs from family, living, working, and leisure. The meticulously LANDSCAPED front yard to the welcoming entrance, continuing through the pristine living space to the LARGE rear windows, everything beckons you to come in and make yourself at home. The well-designed kitchen is ideal for hosting dinner parties. Upstairs, you will find 3 bedrooms and 2 full bathrooms. The primary bedroom features a spacious 3-piece ENSUITE and a generous WALK-IN Closet. The property is just minutes away from the Anthony Henday, schools, public transportation, daycares, shopping centers, and parks. This home fulfills all the expectations you may have for a new home. Situated next to a walking trails and a playground. One of Edmontons most vibrant communities. (id:42336)
Exp Realty
5030 River's Edge Wy Nw
Edmonton, Alberta
NO CONDO FEES + INCREDIBLE VALUE! Welcome to The Harley by StreetSide Developments, a well-kept townhouse in the sought-after SW community of River’s Edge. Designed for modern living, this home features a DOUBLE ATTACHED GARAGE and an inviting open-concept main floor with UPGRADED LUXURY VINYL PLANK. The stylish kitchen impresses with UPGRADED CABINETRY, COUNTERTOPS & TILE BACKSPLASH—perfect for cooking, entertaining, and everyday comfort. A convenient 2-PC bath completes the main level. Upstairs, discover 3 bedrooms and 2 full baths, including a private primary retreat to relax and recharge. Offering a blend of style, function, and low-maintenance living—this is the ideal choice for couples or young families. Don’t miss out! (id:42336)
Maxwell Polaris
#250 11517 Ellerslie Rd Sw
Edmonton, Alberta
Neat and tidy 2 BED/2 FULL BATH condo in desirable RUTHERFORD GATE! This bright SECOND-FLOOR unit offers excellent AMENITIES: FITNESS CENTRE, SOCIAL ROOM, GUEST SUITE & ample VISITOR PARKING. The OPEN-CONCEPT design features a welcoming living & dining area, with a SPLIT-BEDROOM LAYOUT that places the living room in the middle, ensuring maximum privacy between the PRIMARY SUITE and second bedroom. The PRIMARY includes a WALK-THROUGH CLOSET & 3-PC ENSUITE, while the second bedroom is tucked away on the opposite side. The unit also features convenient IN-SUITE LAUNDRY, 1 UNDERGROUND TITLED PARKING STALL, and an ASSIGNED STORAGE SPACE located in front of the stall. Prime location with quick access to ANTHONY HENDAY, WHITEMUD & HWY 2, and just steps from Heritage Valley Park & Ride & the future LRT-Capital Line. Move-in ready and ideal for families or shared living! Don’t miss out! (id:42336)
Maxwell Polaris
849 Erin Pl Nw
Edmonton, Alberta
Welcome to Erin Place, where comfortability meets convenience. This gem of a townhome is within minutes away from schools, local shops, public transportation, parks, Misericordia hospital and West Edmonton Mall. Offering 3 beds and 1.5 bath this unit is perfect for families with young kids, young couples that are starting their journey and investors looking to expand their rental portfolio. Upon entering, you will be welcomed by a renovated kitchen to your right with newer appliances and light fixtures and the hardwood flooring throughout the whole home was only renovated back in 2022. Upstairs, you will find ample sized bedrooms and the 4 piece bathroom that screams coziness. The fully finished basement consists of the huge flexible recreational room that can be used as a family movie night room, a game night room or anything that you desire it to be! Situated close to major highways like the Whitemud and Anthony Henday makes this home very accessible! Come take a look and be amazed! (id:42336)
Rite Realty
2727 Anderson Cr Sw
Edmonton, Alberta
Welcome to Ambleside in SW Edmonton! This 2-storey single family home by LANDMARK offers 3 bedrooms, 2.5 baths, a FRONT DOUBLE ATTACHED GARAGE, TRIPLE-PANE windows, and a TANKLESS water heater for modern efficiency. Backing onto a SCENIC WALKING TRAIL, the open concept design features a stylish kitchen with two-tone cabinetry, GRANITE counters, GAS STOVE, HARDWOOD FLOORS, and a cozy gas fireplace. Upstairs, a versatile BONUS ROOM is perfect for family time or a home office. The spacious backyard provides plenty of room for kids, pets, and entertaining. With schools, dining, major roadways, and Currents of Windermere only 5 minutes away, this home blends comfort, style, and convenience in one of Edmonton’s most desirable communities. Don’t miss out! (id:42336)
Maxwell Polaris
#102 12223 82 St Nw
Edmonton, Alberta
Investor alert! Affordable 1 bedroom apartment condo located minutes from downtown, NAIT campus. Functional layout with light laminate flooring throughout -a great start to your climb on the property ladder. (id:42336)
2% Realty Pro
4103 Westcliff Heath He Sw Sw
Edmonton, Alberta
Welcome to this stunning 5,600 sq ft luxury home located on a premium corner lot in prestigious Windermere, Edmonton. Thoughtfully designed and masterfully built, this executive residence offers exceptional space and comfort across three levels, featuring 9 ft ceilings on the main and basement levels, and 8 ft ceilings upstairs. The main floor is complete with a bedroom and full bath – perfect for guests or multigenerational living. A gourmet kitchen is paired with a fully equipped spice kitchen, ideal for entertaining and everyday convenience. Upstairs, you'll find five generously sized bedrooms and three additional full baths, offering ample space for large families. The basement includes a media room tucked beneath the triple car garage waiting for your personal touch. With a total of 6 bedrooms, 4 full bathrooms, and a 2-piece powder room, this home offers both functionality and upscale living. Additionally, it is situated close to all amenities. Do not miss this property. (id:42336)
Maxwell Polaris
#66 446 Allard Bv Sw
Edmonton, Alberta
#66, 446 Allard Blvd SW is a stylish 2-bedroom, 2-bath townhouse perfect for first-time buyers or savvy investors. The open-concept design is bright and welcoming, featuring a modern kitchen with stainless steel appliances, ample cabinetry, and a spacious island, ideal for casual meals or entertaining. Natural light fills the main living area, while upstairs offers two generously sized bedrooms, including a primary suite with its own ensuite. Set in the vibrant and growing community of Allard, you're minutes from grocery stores, restaurants, playgrounds, a recreation center, walking trails, and Edmonton’s newest high school. With quick access to QEII, you're only 12 minutes from the airport and the Premium Outlet Collection Mall. Low condo fees, excellent access to amenities, and a prime location make this a standout opportunity for investors, singles, and young families alike. (id:42336)
Maxwell Polaris
16268 137 St Nw
Edmonton, Alberta
Absolutely Stunning 2622 sf 2 storey home situated in the desirable community of Carlton, next onto BEAUTIFUL GREEN SPACE! Features 4 bedrooms/den room/2.5 bathrooms/kitchen/living rm/family rm & a double attached garage. Main floor greets you with open to below high ceilings foyer. Living room boasts cozy fireplace & hardwood floorings throughout enhance the sophistication & elevate the allure of this home. Dining area overlooking to lovely yard & nice GREEN SPACE. Chef-inspired kitchen w high-end kitchen cabinets/nice backsplash tiles/large centre kitchen island/granite kitchen counter tops & walk-in pantry. Convenient main floor bathroom/laundry area & den room (can be function as 5th bedroom). Gorgeous staircase w unique textured stone leads you to a large & bright family room & FOUR sizable bedrooms. King-sized master bedroom offers walk-in closet and a 5 piece ensuite w double sinks & jacuzzi. Easy access to public transp/Henday Dr/schools/park/playground/shopping & all amenities. Don't miss! (id:42336)
RE/MAX Elite
9660 20 Av Nw
Edmonton, Alberta
3.2 acres in the Edmonton Research & Development Park. This prime location is just off of 23 Avenue with quick access to Calgary Trail & the Henday. This corner location is ideal for exposure with plenty of space for your next project. Zoned Business Employment (BE). This complex is host to a variety of small & large businesses, so you can attract tenants easily to this location. The ACT Building next door is also listed for sale. Property sold “as is where is”. (id:42336)
RE/MAX River City
9650 20 Av Nw
Edmonton, Alberta
Welcome to the Advanced Technology Centre (ATC) in the Edmonton Research & Development Park. This prime location is adjacent to South Common, just off of 23 Avenue and has quick access to Calgary Trail & the Henday. Zoned Business Employment (BE), this building is the showpiece of the complex! The winner of 2 prestigious architectural awards – Canadian Architect Award of Excellence in 1986 & a Governor General’s Award for Architecture in 1982, this property is inspiring to all who see it. The building hosts a variety of professional tenants with varying office sizes. Leases are in place. There is also 3.2 acres of land for sale adjacent to the building. Property sold “as is where is”. (id:42336)
RE/MAX River City


