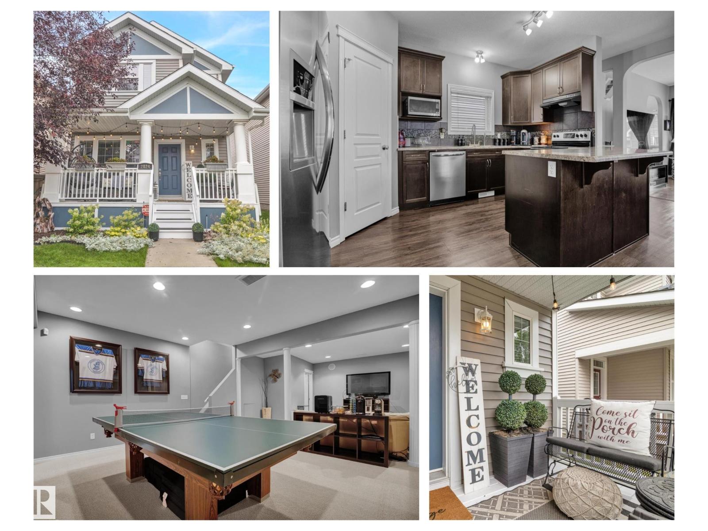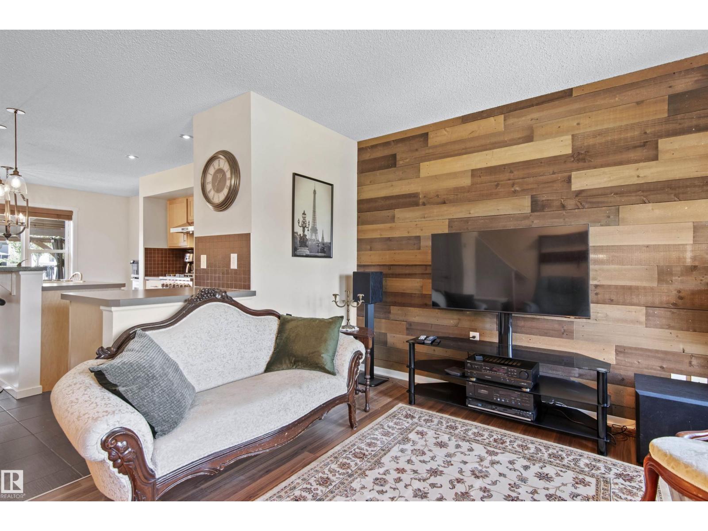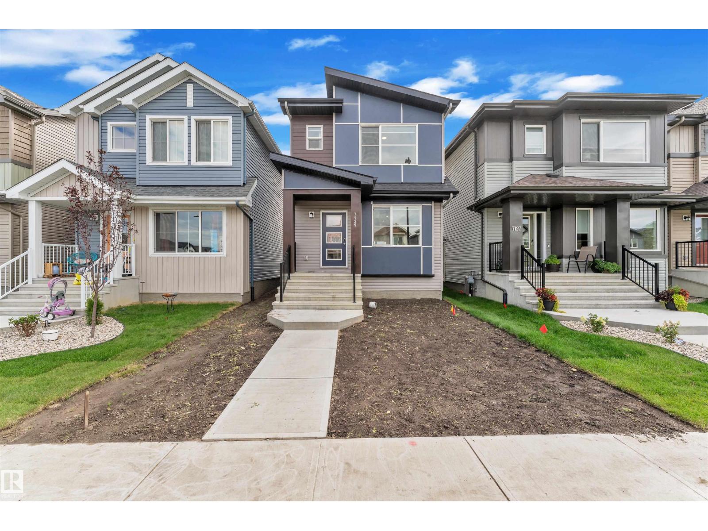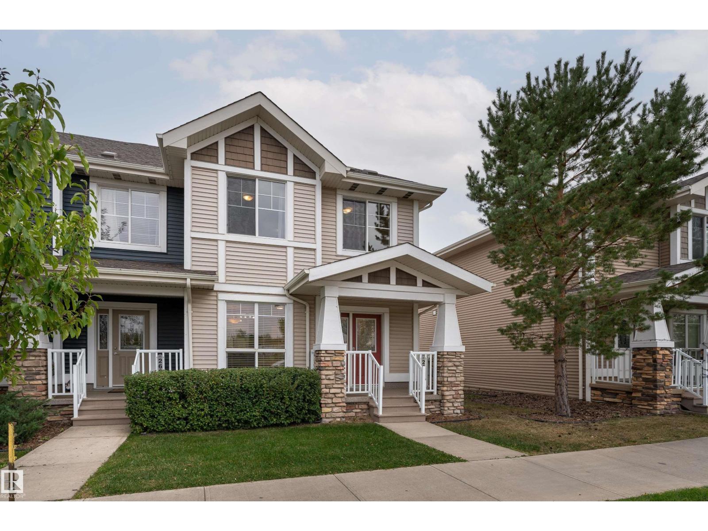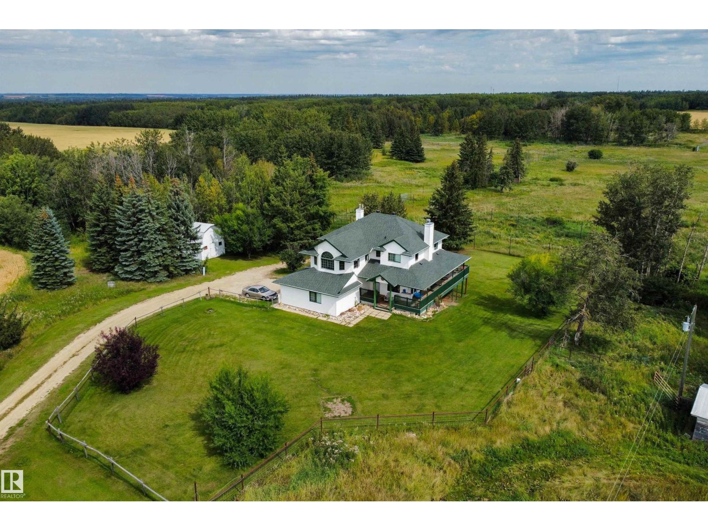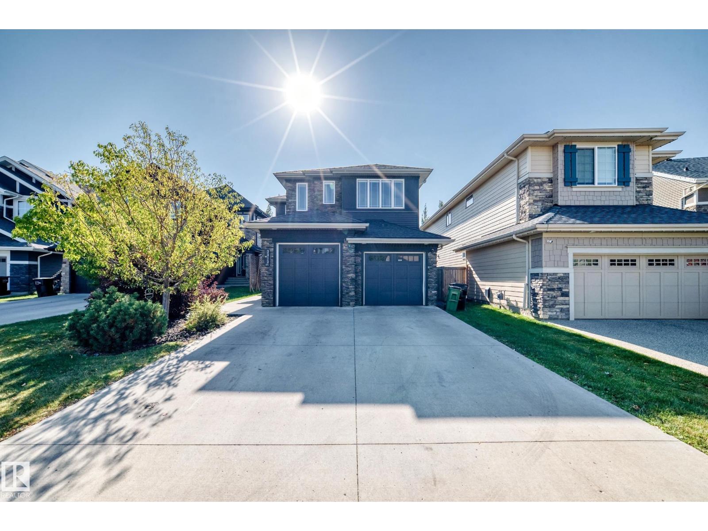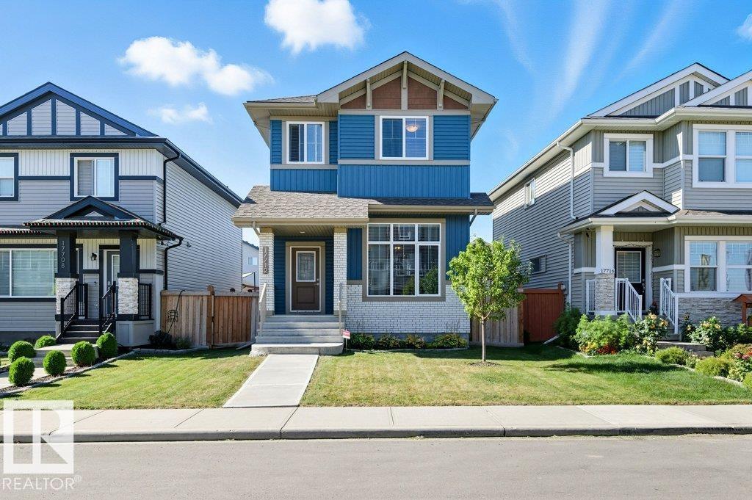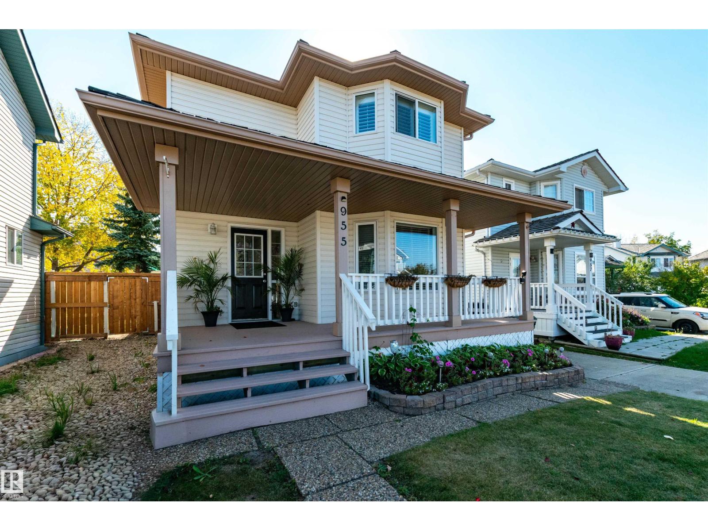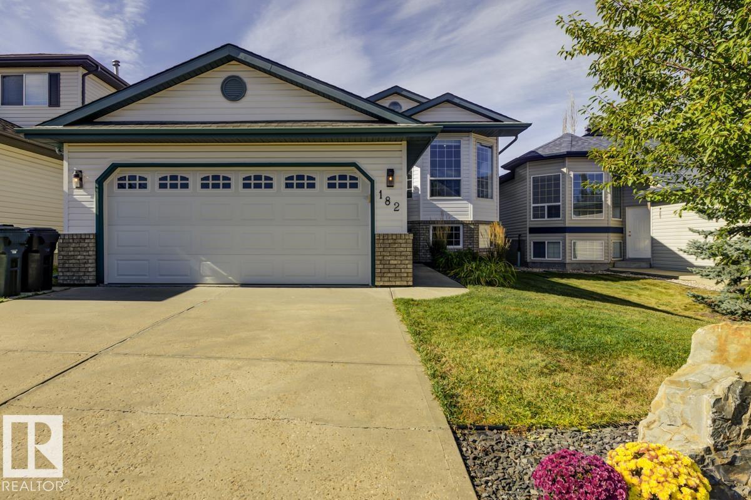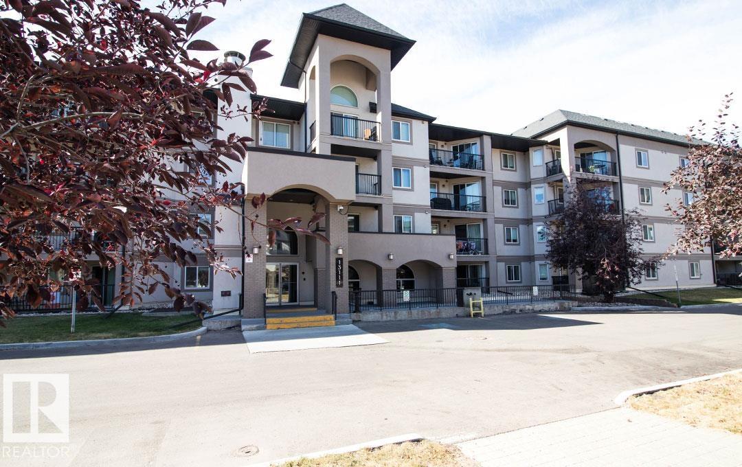2024 74 St Sw
Edmonton, Alberta
Big Deck Party Lovers this is the perfect home for you in Lake Summerside. Popular Daytona Condorde plan is one of the most spacious layouts. The sheltered front porch is a perfect place to relax & is so inviting! Yes, all the must have’s are here, central air, top floor laundry, finished basement, 4 bedrooms in total, 3.5 bathrooms, sunken livingroom, spacious primary bedroom + reverse osmosis water filtration system. Fully developed basement with 9’ ceilings & built-in surround sound system for movie nights & entertaining. Low maintenance is handled here with front yard irrigation system, extensive outdoor deck space, huge 6’ high storage loft in the oversized 22x22 insulated garage + storage shed. Enjoy the private beach & Lake year round for swimming, fishing, SUP, Kayak or pedal boat around the lake at sunset. Not a water lover? Tennis & Pickle Ball, Beach volleyball or basketball & a fun playground. A great family made their dreams come alive in this beautifully cared for home…now its your turn! (id:42336)
RE/MAX River City
634 Chappelle Dr Sw
Edmonton, Alberta
Stunning end unit residential attached home with no condo fees. Architectural inspiration coming from designs found in Canmore or Banff, this dual primary suite home impresses with picturesque landscaping, a fully finished basement, upgraded high end Appliances, amazing backyard with covered pergola, and double detached garage! The open concept main floor has a central kitchen with pantry storage, hardwood and tile floors, hunter douglas blinds, and a private 1/2 bath tucked away at the rear entry. Upstairs instead of 3 tiny bedrooms you'll love that the two primary suites are both are 12x11 large bedrooms each with walk in closet and ensuite bathroom! The Fully finished basement is a great space to relax, play, game, or setup an office. Take a moment to appreciate the clean and well maintained mechanical room / laundry room where you'll see the tankless hot water on demand, and water softener that stay with the home! This well maintained and upgraded home is a rare find and is move in ready for you! (id:42336)
RE/MAX Elite
7129 46a St
Beaumont, Alberta
Hot New Listing in Le-Rêve! This highly upgraded 1,430 sq. ft. single-family home is a showstopper! Featuring a parking pad for 2 cars, a total of 4 bedrooms, 3.5 baths, and a bright bonus room, it’s designed for modern living. Enjoy a chef-inspired kitchen, spa-style bathrooms, eye-catching feature walls, and all appliances included! Adding even more value, this home offers a fully finished basement with a separate entrance that has 1 bedroom, a full bath, and a second kitchen—perfect for extended family . Immaculately clean and move-in ready, this beauty is perfectly located close to parks, shopping, schools, and all amenities—plus just a short walk to the popular Old Yale Pub. Don’t wait—homes like this in Le-Rêve don’t last long! (id:42336)
Initia Real Estate
2687 Sir Arthur Currie Wy Nw
Edmonton, Alberta
Discover this exceptional end-unit townhouse located in the centre of Edmonton’s prestigious Griesbach community. Perfectly positioned across from the expansive 24-acre Maple Leaf Park, this home offers unobstructed park views and even a hilltop glimpse of downtown, creating a serene and scenic backdrop year-round. Designed for comfort and functionality, this home offers 4 bedrooms (including one in the fully finished basement) and 4 bathrooms, making it ideal for families or professionals. The functional layout includes an open-concept kitchen with granite countertops, stainless steel appliances, and a tankless hot water system for energy efficiency. A front den makes an excellent home office or study space. Upstairs, the spacious primary suite features a walk-in closet and private ensuite, while the additional bedrooms provide versatility for guests, kids, or hobbies. The home also boasts great curb appeal, a fenced backyard, and a double detached garage with back lane. Minutes from downtown! (id:42336)
Exp Realty
10911a Atim Rd
Rural Parkland County, Alberta
Just minutes from Edmonton & Spruce Grove, this beautiful 8.3-acre property offers the perfect blend of privacy & accessibility. Boasting 2,531 sq ft, this home features 5 bedrms & 3.5 bathrms, perfect for families! The main floor welcomes you with great room with cozy gas F/P, perfect for relaxing. The spacious kitchen with wall oven, gas cooktop & an abundance of cupboards. The dining area has access to the expansive wraparound deck; ENJOY the sunsets! A main floor den is ideal for home office, while a laundry rm & W/I back closet off the 24x24 attached garage for convenience. Upstairs are 4 generous bedrms plus a bonus room! The primary has stunning views of the yard & nature reserve, a 5pc ensuite & W/I closet. The F/F WALKOUT basement includes the 5th bedrm, 3 pc bathrm, storage & rec space. Added barn/shed for all your toys. Surrounded by natural beauty & just a short drive to all amenities, this property offers peaceful acreage living without sacrificing convenience! (id:42336)
RE/MAX Elite
3313 Kidd Cl Sw
Edmonton, Alberta
Welcome to Keswick “On the River”! This stunning Parkwood-built 2-storey loated in quite cul-de-sac is fully finished with over 3,000 sq. ft. of living space. Highlights include a spacious walk-through pantry, soaring 17’ ceilings in the living room with tiled fireplace feature, and a main floor den. Upstairs offers a total of 3 bedrooms, bonus room, 4-pc bath, with a luxurious primary suite with a 5-pc ensuite.. The fully finished basement features a theatre-style family room, storage, and a second primary bedroom with 5-pc ensuite. Landscaped and fenced with a deck —this home is move-in ready!This beautiful home features a heated garage with electrical heater, new blinds, fresh paint, and new carpet throughout. Some of the lights have been updated, and exterior security cameras provide peace of mind. The garage also includes a convenient drain. Cozy up by the gas fireplace, and enjoy abundant natural light thanks to numerous windows on a regular lot. A perfect blend of comfort, style, and functionality! (id:42336)
Exp Realty
17712 58 St Nw
Edmonton, Alberta
Better than new. This 1640 sq ft 2 story home features 3 bedrooms, 3 bathrooms, a partially finished basement, fully fenced and landscaped yard and a double detached garage. Enter the home into the sizeable main floor living room that has soaring ceilings, a cozy electric fireplace and laminate flooring. Take a couple steps up to the kitchen and dining area that overlook the main floor living room. The kitchen features Granite countertops, stunning white cabinets and stainless steel appliances. Upstairs there are 3 beds a 4pc bath and laundry room. The Primary bedroom has a sizeable walk-in closet and a 4pc ensuite with 2 sinks and a walk in shower. The basement has been finished with a large family room with 11ft ceilings that is perfect for your home theatre set up and entertaining. There is an additional bedroom and bathroom that have been framed in along with building materials to help complete the basement finishing. The back yard is fenced, landscaped completed with a large composite deck. (id:42336)
RE/MAX Edge Realty
6914 Strom Ln Nw Nw
Edmonton, Alberta
Unique south facing treed lot with expansive views from every window. Original owners, in well maintained European style 3 bedroom 2136 square foot 2 storey in popular South Terwillegar. Tons of natural light, with many windows overlooking private, treed lot and side windows with no neighbor on one side. Impressive consistent flooring throughout. French doors open the charming, quaint LR to the large kitchen/dining area, with walk through pantry, appliances, wood burning fireplace, island with eating bar, eating area overlooking backyard, plus entry to patio area. Upstairs find 3 bedrooms, 2 bathrooms including ensuite, laundry room and large bonus room. Unspoiled basement comes with rough in plumbing, back flow prevention. Great location close to schools, parks and ponds, shopping, transportation, Henday and Whitemud freeway. A blend of tranquility with urban convenience in a thriving neighborhood! (id:42336)
Homes & Gardens Real Estate Limited
#26 85 Spruce Village Dr W
Spruce Grove, Alberta
This stunning duplex in Spruce Grove combines elegance, space, and convenience in one exceptional package. Nestled in a charming suburb, the property offers an expansive floor plan with an abundance of square footage, making it perfect for families who value both comfort and sophistication. The design highlights contemporary finishes, spacious living areas, and large windows that flood the home with natural light. Located on the east end of Spruce Grove, this home provides easy access to all the amenities you could ever need. From shopping and dining to parks and recreational areas, everything is just a short distance away. For those who appreciate outdoor activities, nearby parks offer green spaces for relaxation and recreation, while the Thompson and Family Arenas are within close reach for ice sports and community events. Commuters will love the property's proximity to Highway 16, offering a quick and convenient route to Edmonton and beyond. (id:42336)
Exp Realty
955 Normandy Ln
Sherwood Park, Alberta
Welcome to Nottingham! Move right in and start enjoying this immaculate, fully finished home in one of Sherwood Park’s most sought-after mature neighbourhoods. Every amenity is at your fingertips. The main floor boasts a bright, well-appointed kitchen open to the dining area, perfect for everyday living and gatherings. The inviting living room, overlooking the front veranda, creates a warm space to entertain family and friends. Upstairs, you’ll find a spacious primary suite with a walk-in closet and a private 4-piece ensuite. Two additional bedrooms, another 4-piece bathroom and a convenient enclosed laundry complete the upper level. The fully finished basement adds even more living space with a cozy family room featuring a gas fireplace and bedroom. Step outside from the kitchen to a beautifully landscaped, fenced backyard with a large deck, firepit area, and storage shed. The apple tree is a charming touch. This home is move-in ready and waiting for its next chapter. Make it yours. (id:42336)
Now Real Estate Group
182 Foxboro Ld
Sherwood Park, Alberta
Family-friendly and move-in ready in desirable Foxboro! This beautifully updated bi-level offers 5 bedrooms (3 up, 2 down) and 3 full bathrooms, including a private ensuite in the primary suite. The show-stopping kitchen is the heart of the home, featuring crisp white cabinetry, quartz countertops, tile backsplash, vaulted ceilings, stainless steel appliances, and a sunny dining nook overlooking the tastefully landscaped backyard. Stylish and durable vinyl plank flooring runs throughout the main level, stairs, and foyer. The fully finished basement includes fresh carpet, a spacious family room, two additional bedrooms, a stunning full bathroom with an oversized tiled shower, and a generous utility/storage area. Additional highlights include central air conditioning, a heated double attached garage, and a premium location within walking distance to junior and senior high schools, parks, and playgrounds. This is the perfect home for your family! (id:42336)
RE/MAX River City
#418 13111 140 Av Nw
Edmonton, Alberta
Top Floor, Top Spot, Top Choice! You will not go wrong in this spacious 2 bed, 2 bath upgraded condo with views of Edmonton’s skyline! The main living area is open concept with your kitchen set in Maple cabinetry and eating bar. The dining area is adjacent to the living room, perfect for company. The south facing balcony is private and has unobstructed views of Edmonton. The primary bedroom can fit a king bed and has a walk-in closet and full 4 piece private bath. The second bed is located on the opposite side of the floorplan with a full 3 piece bath… perfect if you need a roommate! Upgrades include painted w/feature walls, engineered hardwood flooring and ceramic tiling, stove and microwave plus a air conditioner for summer comfort! There is insuite laundry with a stacked washer/dryer, water on demand and includes a titled parking stall and storage in the underground parkade. Conveniently located to schools, transit, shopping, restaurants and so much more for happy life! Plus, pets friendly! (id:42336)
RE/MAX River City


