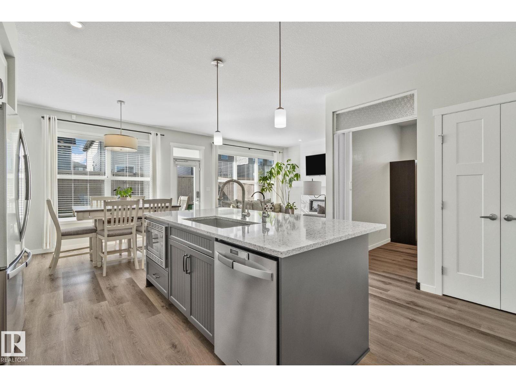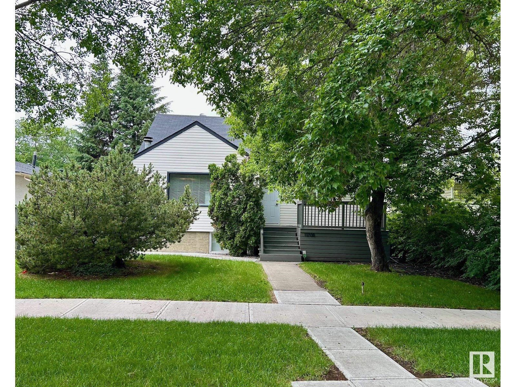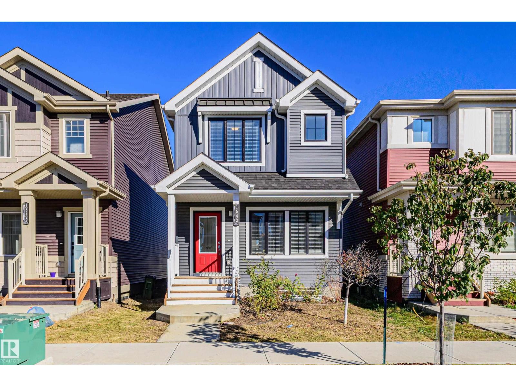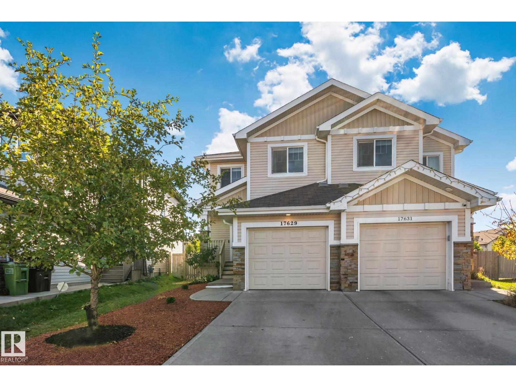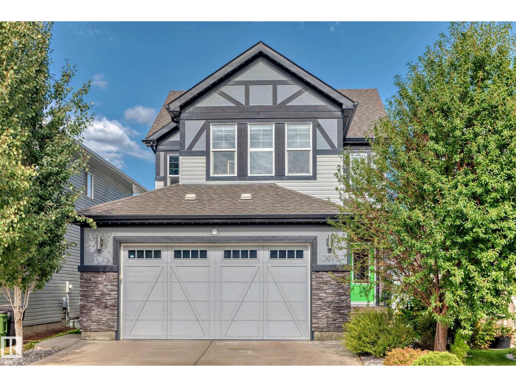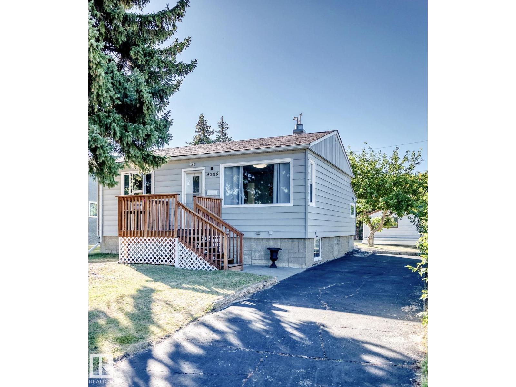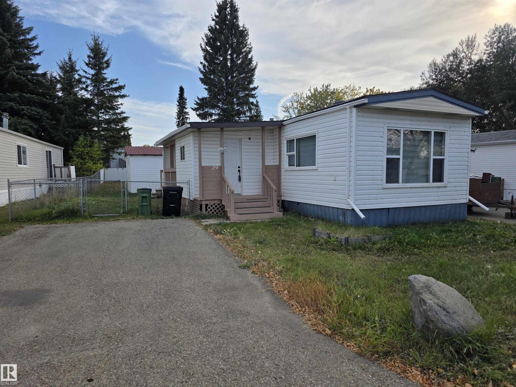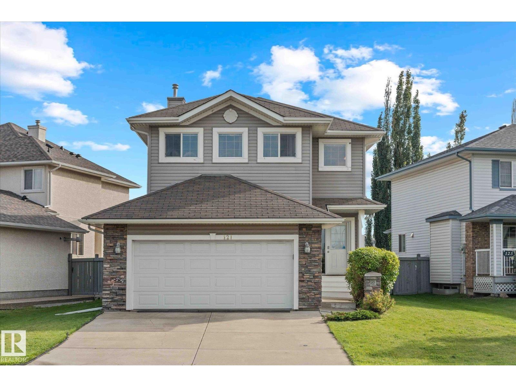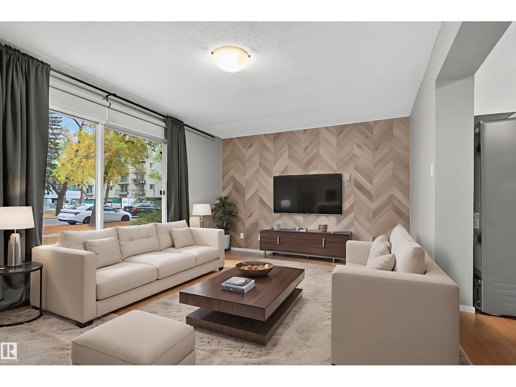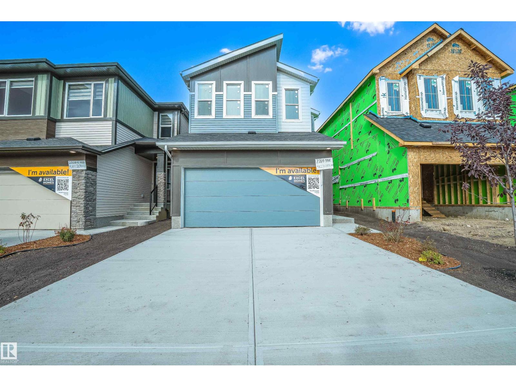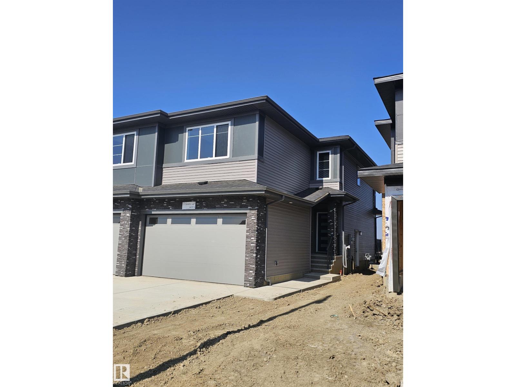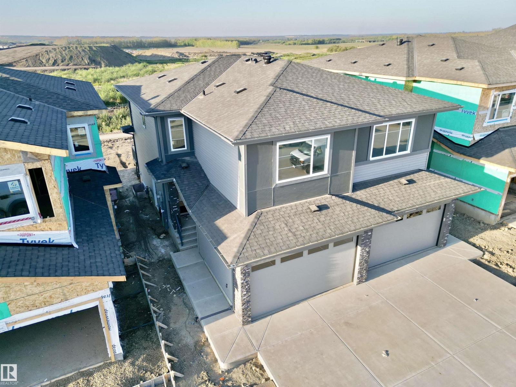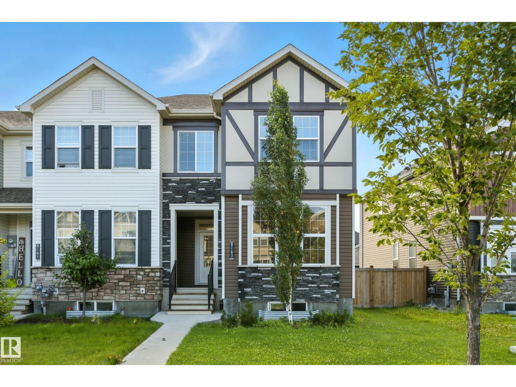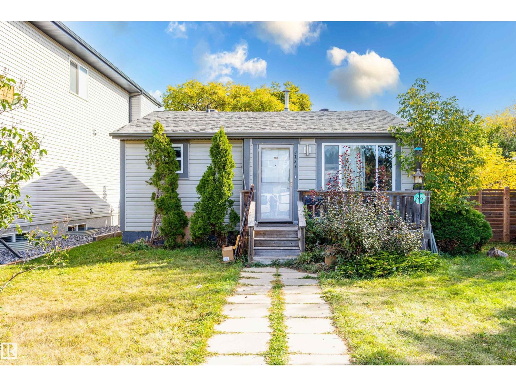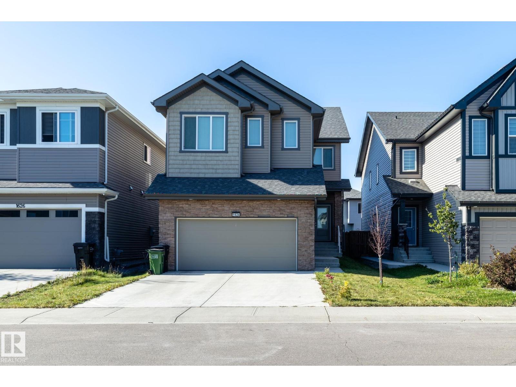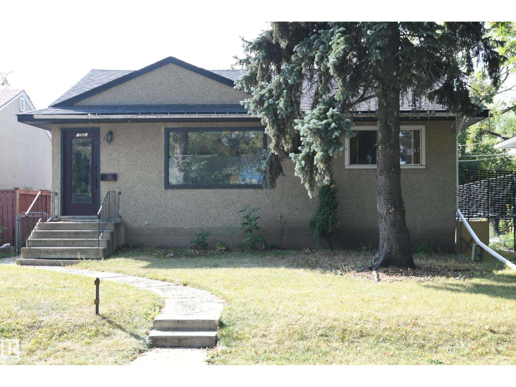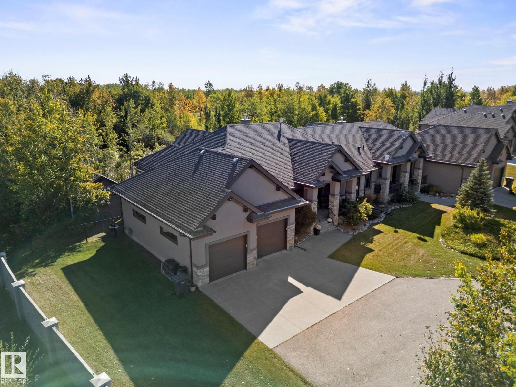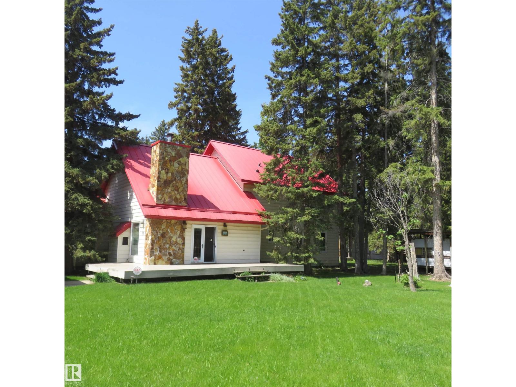1093 Secord Promenade Pm Nw
Edmonton, Alberta
IMMACULATE Former Showhome with $50,000 in additional upgrades! This Secord bungalow offers 1088 sq ft above grade plus a fully finished 600 sq ft basement. The main floor showcases a bright open design and a Chef’s Kitchen with Stainless Steel Appliances and a Large Quartz Island—perfect for cooking and entertaining guests. A spacious Primary Bedroom with 3-pc ensuite and a half bath complete the main level. Downstairs adds 2 bedrooms, a Rec room, and 4-pc guest bath. Premium upgrades include Solar Panels (2023), Permanent LED Outdoor Lighting (2025) , Central A/C (2022) , EV Charger System (2022), and a Culligan Water Softener/RO System (2022). With a Double Attached Garage, Spacious yard, and quiet street location, this home is ideal for downsizers seeking a forever home, while still offering flexibility for families and guests. Turn-key, tasteful, and ready to move in! WELCOME HOME! (id:42336)
Exp Realty
11708 130 St Nw
Edmonton, Alberta
3 complete Kitchens, main floor Induction stove, Upper Floor Gas stove, Basement electric stove, 3 French door fridges, 3 dishwashers, 3 Microwaves! New Cement all around the house, Leaf filter eaves troughs, Separate entrance from the back to each floor, Basement is constructed like a home theatre to eliminate noise, New insulation in the Attic, Marble faced remote control gas fireplace, Entry doors open out for added security. Newer roof in the last 10 years, New hot water and furnace, air conditioning. (id:42336)
Comfree
1543 Plum Ci Sw
Edmonton, Alberta
This is a stylish single-family home located in the desirable SE community of The Orchards. With a total of 3 bedrooms, 2.5 bathrooms, and 1494 sq.ft. of living space, this home offers the perfect combination of comfort and modern design. As you step inside, you'll be greeted by luxury vinyl plank flooring that spans the main floor. The 9 ft ceilings create an open and airy atmosphere, providing ample space for relaxation and entertainment. The kitchen boasts a quartz countertop, and the upgraded design cabinets, offering ample storage space with a chimney style hood fan and tile backsplash to add a touch of elegance. Upstairs a primary bedroom with a large walk-in closet and 4-piece ensuite bath. 2 additional bedrooms provide ample space for family members or guests, with 4-piece bathroom. For added convenience, a laundry room is also located on the the upper level. Also includes a side entrance, providing the opportunity for future basement development and customization. Walking distance to K-9 school. (id:42336)
Exp Realty
17629 7a Av Sw
Edmonton, Alberta
Welcome to this beautiful half duplex located in the highly desirable community of Langdale in Windermere. This beautiful home offers a SOUTH-FACING Backyard that backs onto a peaceful Walking Path, allowing for abundant natural light and sunshine throughout the day. Inside, you'll find a bright, open concept living room and kitchen, ideal for both everyday living and entertaining. The well-designed layout includes 3 spacious bedrooms, 2.5 bathrooms, and a fully finished basement—providing ample space for the whole family. Just a short 2-minute walk to a nearby playground and scenic walking trails, and only minutes from the Currents of Windermere Shopping Centre, this move-in ready home combines comfort, convenience, and an unbeatable location! (id:42336)
Century 21 All Stars Realty Ltd
3075 Carpenter Landing Ld Sw
Edmonton, Alberta
Located in Chappele Gardens, this Daytona custom-built home, 3000sq.ft. total living area, has a fully developed walk-out basement, designed & loaded with luxurious upgrades. The beautiful open floor plan welcomes you with a grand entryway leading to a spacious living area with a massive stone gas fireplace. Island kitchen with walk-in & butler pantry, all new stainless steel appliances. 2nd floor bonus room, large master suite with modern electric fireplace, 5 piece spa like ensuite, large shower, jetted soaker tub & convenient laundry. Premium hardwood, ceramic floors, quartz counters, custom cabinetry throughout, built-in home theatre, central A/C, central vacuum, heated double attached garage epoxied, floor drain, 8' door. Permanent Astoria Christmas lights, light-up walkway stairs, composite decking with self draining upper patio, stamped concrete grade level patio, hot tub hook up ready. This turnkey home is designed for luxury & comfort, making it the perfect place to create lasting memories. (id:42336)
Maxwell Challenge Realty
4209 116 Av Nw
Edmonton, Alberta
This 750 Square foot 2+ 2 bedroom Bungalow in Beverly Heights shows Great and has a definite pride of ownership! Some of the features and upgrades of this great home include; Large Bedrooms both up and downstairs, 2 Full Bathrooms, Large Living Room with a Built in Wall Unit, Laminate and Tile flooring, Decent size Kitchen with Eating Nook, Upgraded Cabinets, Modern White Appliances, Newer High Effeciency Lennox Furnace, Central Air Conditioning and Tankless Hot Water System, Newer LG Stainless Washer and Dryer, Large 557 m2 Lot with South Facing Rear Yard ( room for a vegetable garden) Concrete Patio, a Single Detached Garage as well as a Front access Driveway with RV parking and Room for Multiple vehicles, 100 amp service, Recently Painted Interior and Exterior, Newer Shingles,ADT security system, Securtiy bars and More! Too much to List! Great Location 10 mins to downtown,5 mins to Yellowhead Trail and Anthony Henday Drive, 2 min Walk to Public Transit, 10 min walk to the River Valley! (id:42336)
RE/MAX River City
29 Ridgeway Dr Nw
Edmonton, Alberta
1052 sq ft spacious fully renovated 2 bedroom Mobile home for sale in Maple ridge park. Exterior comes with 1 covered and 1 uncovered deck, 2 sheds (1 of them with new siding and metal roof), nice size yard fully fenced with newer chain link fencing and landscaped. 2 parking spots with front drive access plus plenty of street parking in front. The furnace is approx 16 years, Hot water tank is newer. In 2021, the roof was replaced, new siding was installed and triple pane windows were done. In 2025, the following were done - Heat trace, panel servicing by a certified master electrician, Interior fully renovated with new kitchen, drywall, all new PEX plumbing, flooring, countertops, cabinets, bathroom shower and soaker tub, paint, stainless steel appliances, lighting fixtures, doors, sinks and faucets. Property Tax for 2025 was only $486.66. Pad fee is $732 per month. Some of the pictures are virtually staged. (id:42336)
Maxwell Polaris
121 Castle Dr Nw
Edmonton, Alberta
Located next to a k-12 Francophone school Ecole a la Decouverte. Tucked away in a quiet, well-established neighbourhood, this inviting home offers comfort, space, and practicality. Upstairs features three bedrooms, including a massive primary with extensive ensuite, plus a full bath and two convenient half baths throughout. The main level is warm and welcoming with a cozy gas fireplace and stylish quartz countertops that add a modern touch. With a large walk through pantry located right off the garage. Enjoy the comfort of air conditioning throughout, ensuring you stay cool all year round. The fully finished basement provides extra living space with a spacious rec room and a dedicated laundry area. Step outside to enjoy the beautifully landscaped backyard, complete with a patio and pergola—perfect for soaking up the sun. Featuring a fully fenced yard as well. With excellent access to the Anthony Henday and only 15–20 minutes from downtown, this home blends quiet living with city convenience. (id:42336)
RE/MAX Preferred Choice
21104 26 Av Nw
Edmonton, Alberta
Welcome to this stunning brand new home in The Uplands, perfectly positioned backing onto a serene ravine for ultimate privacy and views. The main floor features a spacious den and full bath, ideal for guests or a home office, while the open-to-above living room with a cozy fireplace and elegant glass railing creates a dramatic and inviting space. The chef’s kitchen includes a walkthrough pantry, and just off the dining area is a covered deck—perfect for year-round enjoyment. Upstairs, you'll find three well-appointed bedrooms including a luxurious master retreat with its own private balcony overlooking the ravine, a versatile bonus room, and convenient laundry. Thoughtful touches like step lighting enhance the ambiance throughout. Additional highlights include a basement side entrance for future development potential and an attached triple car garage offering ample space for vehicles and storage (id:42336)
Sterling Real Estate
#23 10208 113 St Nw
Edmonton, Alberta
Welcome to Wîhkwêntôwin, one of Edmonton’s most vibrant central communities where convenience meets lifestyle. This stylish 666 SF 18+ ground-floor condo is designed for easy living, offering direct outdoor access that is perfect for pet owners and those who love a walkable lifestyle. Inside, you’ll find a spacious bedroom, full bathroom, bright living room with newer energy-efficient patio doors, and a private concrete patio. The modern white Euro-style kitchen with four appliances flows into a dedicated dining area, while fresh carpet, laminate flooring, and full-sized in-suite laundry add everyday comfort. The building is pet-friendly (up to 2 mid-sized cats or dogs) and offers an energized parking stall, guest stalls, secure bike racks, security cameras, and a renovated lobby. Located on a quiet tree-lined street yet minutes from MacEwan University, the Brewery District, shopping, transit, River Valley trails, and downtown. A great choice for first-time buyers, students, or investors. (id:42336)
Century 21 Bravo Realty
2264 4 Av Sw
Edmonton, Alberta
Welcome to this beautiful 5-bedroom, 3-full bathroom home in the highly desirable community of Alces. Designed with both style and functionality in mind, this home offers a spacious and versatile layout perfect for growing families. The main floor features a bright open-concept living area, a modern kitchen with all appliances included in the price, and a convenient full bedroom and bathroom. Upstairs, you’ll find four additional bedrooms, including a luxurious primary suite, along with a generous bonus room ideal for family gatherings, entertainment, or a home office. Built with a 9 ft foundation, this home also includes a separate side entrance, offering excellent potential for future basement development or private access. Nestled in the vibrant Alces community, you’ll enjoy a perfect blend of natural beauty and modern amenities. (id:42336)
Exp Realty
#304 10511 19 Av Nw
Edmonton, Alberta
Great 2 bedroom, 2 bathroom, third floor unit in a very well-kept adult (18+) building. Recent upgrades include: paint: new vinyl plank on 80% of floors; baseboards; light fixtures & more. Includes 1 secure, heated, underground stall, patio doors off living room to huge balcony (with storage room), & a spacious floor plan. 1 cat allowed with board approval, but no dogs. This is a quiet, organized, very well run, squeeky clean, building. Located 3-4 blocks walk from Blackmud Creek ravine & trails. (id:42336)
Century 21 All Stars Realty Ltd
3 Eagle Dr
Rural Bonnyville M.d., Alberta
Private lakefront paradise on Moose Lake! Executive 5.64-acre estate blends luxury w/ natural beauty. Features professionally designed grounds, private boat launch, paved drive, grand front fountain & resort-style amenities. 6877 sq.ft. home impresses w/ old canary wood floors & timber framing. Great room offers a stone fireplace, wet bar & west facing sun room. Chef’s kitchen w/ Viking gas stove, espresso bar, wood- burning oven & butler’s pantry. Live edge staircase & custom iron railings leads up to a loft office. 4 Bdrms + 6 baths including a primary w/ spa ensuite, private balcony & walk-through closet room to laundry. Walkout basement is developed w/ theatre room, gym, sitting area & extra laundry. Indoor pool/hot tub room rivals any resort w/ heated floors & smart climate control. Triple heated garage, log shop w/ 14' overhead doors & potential for suite, extra 28' X 40' shop, RV hookups, smart home automation & year-round outdoor fun! A Rare, Fully Loaded Retreat Built For Elevated Living. (id:42336)
RE/MAX Bonnyville Realty
11911/11913 123 St Nw
Edmonton, Alberta
Outstanding opportunity in Prince Charles! This full side-by-side duplex delivers turnkey income with tenants willing to stay, creating immediate returns for investors. Each unit features bright living areas, functional kitchens, family-friendly bedrooms & full basements with rec space, storage, laundry & suite potential. Private fenced yards, patios & double garages enhance tenant appeal. Ideally situated on a large lot surrounded by modern infill construction, this property offers secure cash flow today & excellent redevelopment potential tomorrow. Prince Charles is an up-and-coming central community, prized for tree-lined streets, new home construction, schools, parks, shopping, transit, quick access to NAIT, Royal Alex, Kingsway, Yellowhead, downtown & future LRT. Priced $20,000 below an independent appraisal just completed, this rare find combines immediate rental income, strong hold security & prime redevelopment upside in one of Edmonton’s fastest-growing infill neighbourhoods. YOU MUST HURRY!!! (id:42336)
RE/MAX Excellence
131 Pierwyck Lo
Spruce Grove, Alberta
Spacious and unique Floor Plan for a FRONT DOUBLE ATTACHED GARAGE duplex. Everything you will look for in an ideal home for a growing family. Main floor is an open plan with large living room with a fireplace, a spacious Kitchen with ample cabinetry and a WALK-THROUGH PANTRY from the MUD ROOM. A spacious dining nook with a large window. Upstairs consist of a spacious Primary Bedroom with a 5 piece bathroom and a HUGE WALK IN CLOSET. Two more good sized bedrooms, a full bath, a LOFT and a laundry closet. A large deck with ample yard space for your kids to play. There is everything for everyone. There is a separate entrance to the basement. (id:42336)
Maxwell Polaris
133 Pierwyck Lo
Spruce Grove, Alberta
Spacious and unique Floor Plan for a FRONT DOUBLE ATTACHED GARAGE duplex. Everything you will look for in an ideal home for a growing family. Main floor is an open plan with large living room with a fireplace, a spacious Kitchen with ample cabinetry and a WALK-THROUGH PANTRY from the MUD ROOM. A spacious dining nook with a large window. Upstairs consist of a spacious Primary Bedroom with a 5 piece bathroom and a HUGE WALK IN CLOSET. Two more good sized bedrooms, a full bath, a LOFT and a laundry closet. A large deck with ample yard space for your kids to play. There is everything for everyone. There is a separate entrance to the basement. (id:42336)
Maxwell Polaris
1122 Wedgewood Bv Nw
Edmonton, Alberta
Beautiful Family Home in Wedgewood Heights! Tucked away on a quiet cul-de-sac, this 4-bedroom, 2.5-bath home offers over 2,000 sq. ft. plus a finished basement. The main floor includes a formal living/dining area, a cozy family room with gas fireplace, and a bright kitchen with breakfast nook. Upstairs, you’ll find 4 spacious bedrooms, including a generous primary suite with ensuite. Recent updates include furnace, hot water tank, windows, and flooring. Outside features a private yard with deck and an oversized garage. Parks, trails, and playgrounds are just steps away, with quick access to the Henday and Whitemud. (id:42336)
Royal LePage Noralta Real Estate
8163 Chapelle Wy Sw
Edmonton, Alberta
NO CONDO FEES. Discover this beautifully designed 3-bedroom, 2.5-bath townhouse in the vibrant community of Chappelle. Offering 1,260 sq. ft. of thoughtfully planned living space, the bright open-concept main floor features a spacious living room and a stylish kitchen with modern finishes, ample cabinetry, and generous counter space. Upstairs, you’ll find a comfortable primary bedroom with walk-in closet, two additional bedrooms, and convenient upstairs laundry. Enjoy your own private yard and the charm of a family-friendly neighborhood with parks, playgrounds, and scenic walking trails just steps away. Located minutes from shopping, schools, and the community centre, plus quick access to Anthony Henday and major routes, this home offers both comfort and convenience. Perfect for first-time buyers, downsizers, or investors looking for a turnkey property in a sought-after area. (id:42336)
Exp Realty
#110 1589 Glastonbury Bv Nw
Edmonton, Alberta
To all 1st-time home buyers; empty-nesters & investors, this is the perfect match for you. This 915 SqFt Condo in this 18+ Adult-Living Complex offers 2 Bedrooms; 2 Bathrooms, In-Sutie Laundry & a Heated, Underground Titled Parking stall. The functional Kitchen features plenty of cabinets & counter space - the chef's dream! The Dining Room leads you to the spacious Living Room that has a Fireplace - perfect for those cozy evenings! The Covered Patio allows you to take in the fresh air. The Primary Bedroom has 2 Walk-Through Closets & a full Ensuite. The 2nd Bedroom can also double as an offer or den for the single professional. A 1/2 Bathroom & Separate Laundry Room complete this floor. The complex adds value to any home-owner with plenty of amenities: a social room; guest suite; exercise room & more. Close to everything you need - from shopping; schools; parks; shopping; public transportation & Henday. Your search ends here! (id:42336)
The Agency North Central Alberta
9727 161 St Nw
Edmonton, Alberta
Welcome to family-friendly Glenwood! This Westend bungalow sits on a massive 50' x 150' lot—ideal for growing families who enjoy their privacy or savvy investors. The home has seen some upgrades over the years, including weeping tile, a sump pump, plumbing and electrical improvements to add peace of mind. The bright, open main floor features a welcoming living room and a functional kitchen with laminate flooring, perfect for family meals or entertaining. Two backyard sheds provide ample storage for bikes, tools, and seasonal gear. The partially finished basement offers lots of flexible space for a recreation room, home office, or future suite development. Surrounded by mature trees and green space, this home combines privacy with convenience. Schools, shopping, playgrounds, public transit, and major roadways are all nearby, making day-to-day living easy. Whether you’re looking for a starter home waiting for your imagination or a solid investment opportunity, this Glenwood gem checks all the boxes! (id:42336)
Exp Realty
1624 Erker Wy Nw
Edmonton, Alberta
Welcome to your future home in the very popular neighbourhood of Edgemont. This beautifully designed property offers just under 2,200 sq ft of thoughtfully laid-out living space, combining comfort, style, and functionality for the modern family. Step inside to a bright open-concept main floor featuring soaring open-to-above ceilings that flood the home with natural light and create a sense of grandeur. Whether you're hosting gatherings or enjoying quiet family time, this inviting layout brings everyone together seamlessly. Upstairs, you’ll find a spacious bonus room – ideal for cozy movie nights, a kids’ play area, or even a home office. The upper level also boasts three generously sized bedrooms, upper floor laundry, and a luxurious primary suite complete with a walk-in closet and spa-like 5-piece ensuite. The unfinished basement with SIDE ENTRANCE provides endless possibilities – perfect for a future suite, home gym, or additional living space tailored to your needs. (id:42336)
Real Broker
7531 81 Av Nw
Edmonton, Alberta
A great opportunity in King Edward Park, on a tree lined street, with a host of fantastic renovations, new shingles, new sewer line, 2 kitchens, & a heated double garage with 220V power. Craftsmanship abounds here with custom floor to ceiling cabinetry in the main floor kitchen, pot drawers, under cabinet lighting, & a great appliance package. Hardwood flooring throughout the main floor, warmly ties all the private and family spaces together. More custom cabinetry in the 4 piece main bathroom, with a contemporary vanity, & a shower enclosure. Lit niches in the living room, with detailed ceiling, are open to the bedroom hallway, & add interest & detail. Both main floor bedrooms are nicely sized, and a bright 3rd bedroom is located downstairs. A large 2nd kitchen is located in the bright basement, again, with custom cabinetry, and tile flooring. French doors provide access to the large basement bedroom. Large concrete patio in the south rear yard is great for enjoying the outdoors. A lovely home. (id:42336)
RE/MAX River City
#9b 53522 Rge Road 272
Rural Parkland County, Alberta
Stunning Luxury Half-Duplex Bungalow in Gated Community! This unit offers the LARGEST floorplan with just under 1900sqft above grade. Just 5 minutes from Spruce Grove, this executive home offers the perfect blend of privacy, convenience, and upscale living. Backing onto a serene pond with pathways exclusive to the community, you’ll enjoy peaceful views right from your backyard. The main floor boasts 10 ft ceilings, BRAND NEW VINYL PLANK FLOORING, a bright living room with fireplace, and a gourmet kitchen featuring a large island and separate dining area—ideal for entertaining. Two massive bedrooms, two full bathrooms and a large den that can be used for office space, complete the main floor. The fully finished basement offers even more living space with two additional bedrooms, a full bathroom, a recreation area, and another cozy fireplace. Step outside to a beautifully landscaped yard with a deck that overlooks a tranquil treed backdrop. NEW FURNACE, A/C, SHED IN THE BACK, and so much more!! (id:42336)
Real Broker
6333 49 St
Rural Wetaskiwin County, Alberta
Family retreat at PIGEON LAKE, Mulhurst Bay. A year round open concept LAKE HOME with several features from southwest light windows, Hot tub Room, to a relaxing LOFT space with VAULTED ceiling overlooking the fireplace, mirror closet and living room which flows into the kitchen with appls, cabinets, counter top eating ledge, island with seating & dinette that opens to a 2nd DECK. The primary bedroom has a large closet and 4pc ensuite. Upper floor bedrooms have closets and down the hall is a 3pc bathroom. For convenience a main floor washer dryer closet & several utility storage areas. Total of 3 bedrooms & 3 bathrooms. Some upgrades are kitchen & counter tops, some painting, 2 newer hot water tanks & furnaces. The exterior accents & metal roof gives this HOME CHARACTER with 2 DECKS, heated DOUBLE GARAGE with ample storage fr boats & lake toys, LARGE LOT, FRONT & REAR LANE ACCESS & GUEST PARKING. Near GOLFING, BEACHES, LAKE walking trails, biking&watersports (id:42336)
Maxwell Polaris


