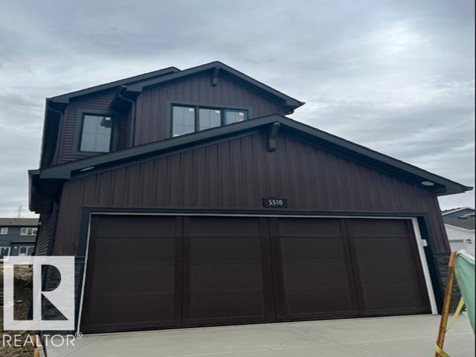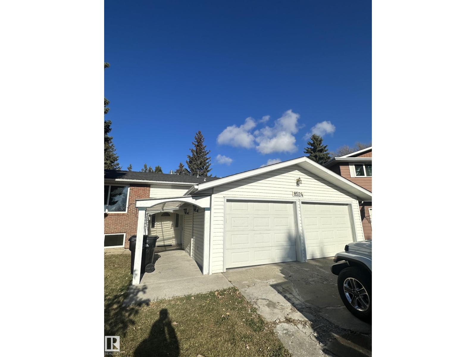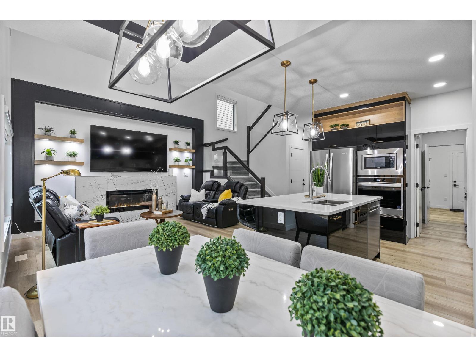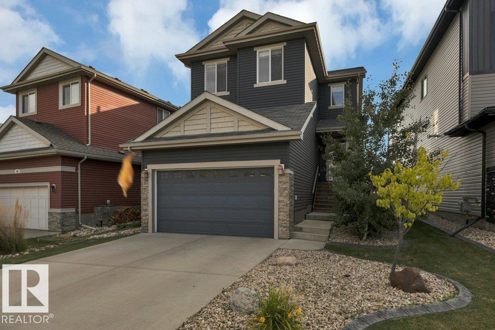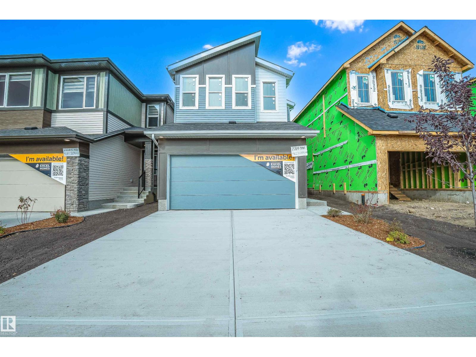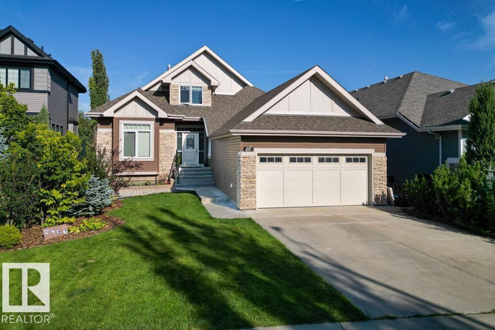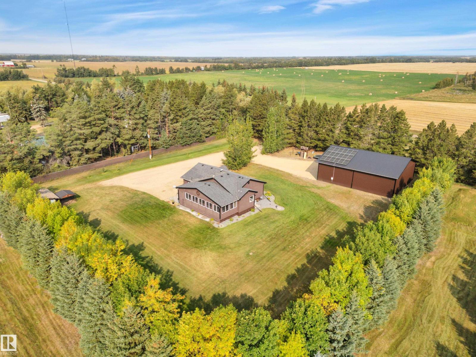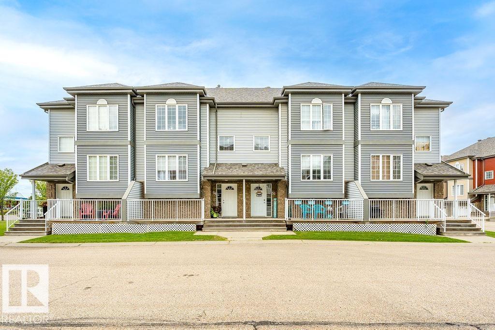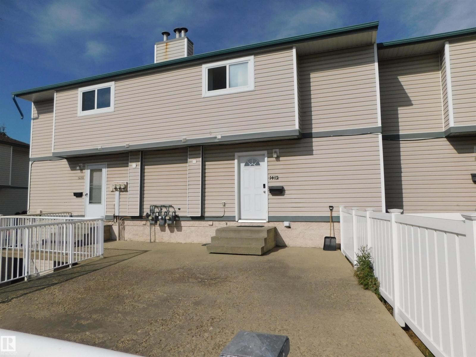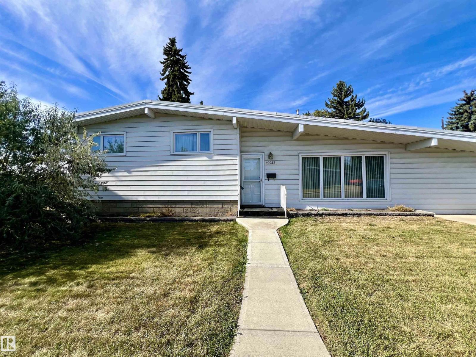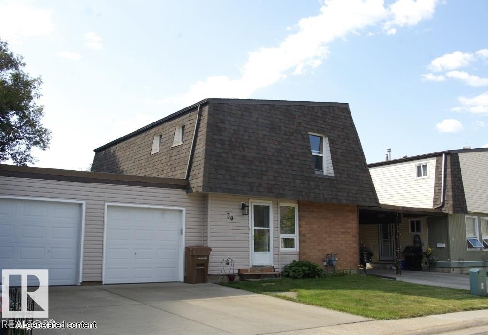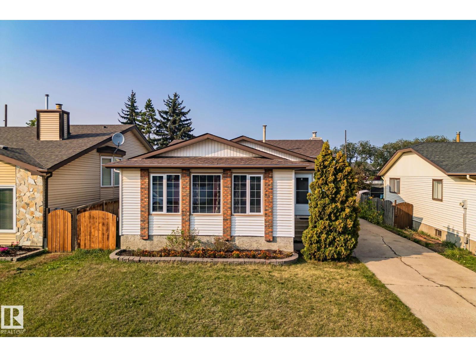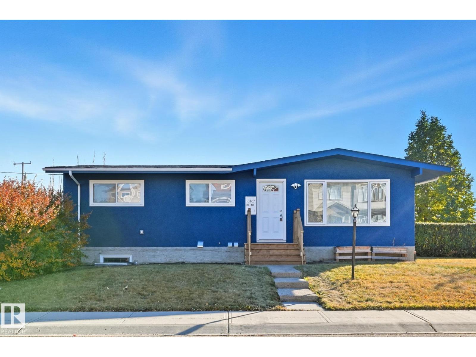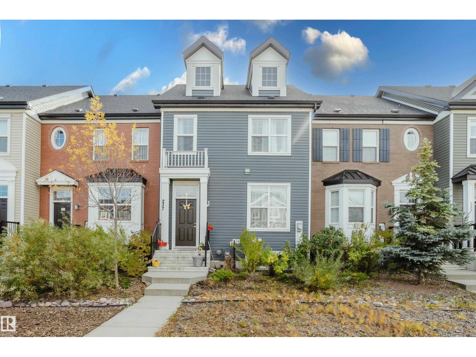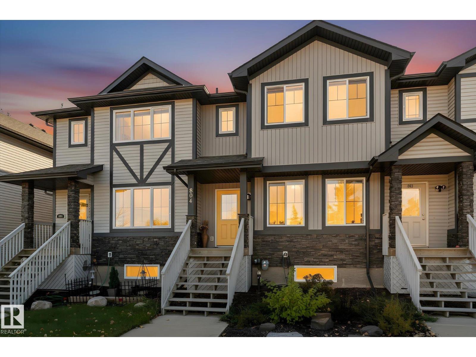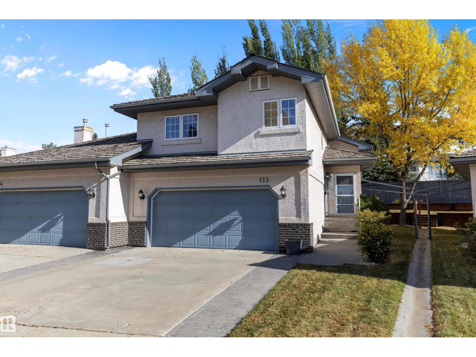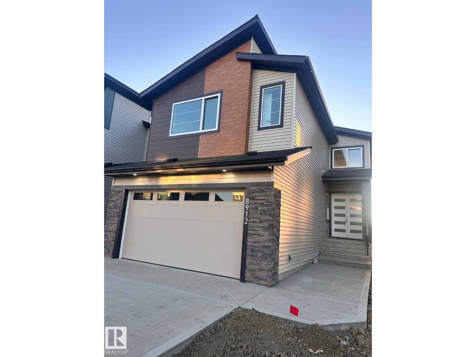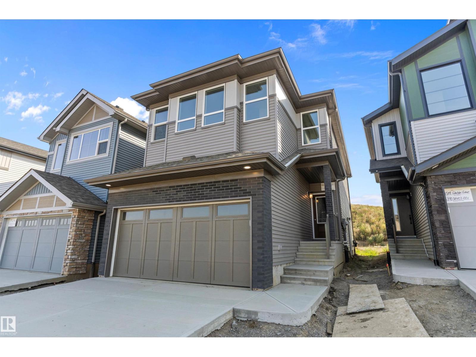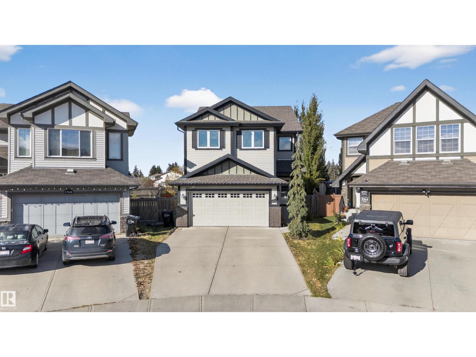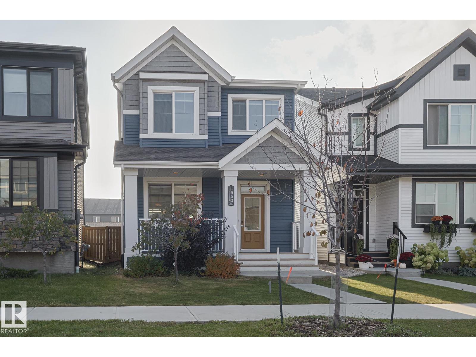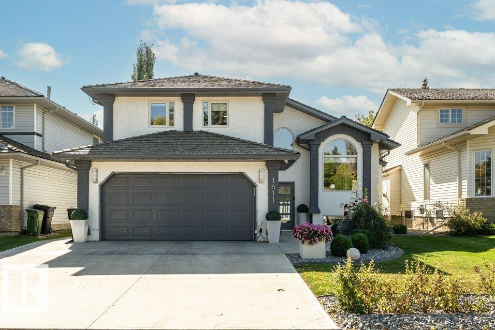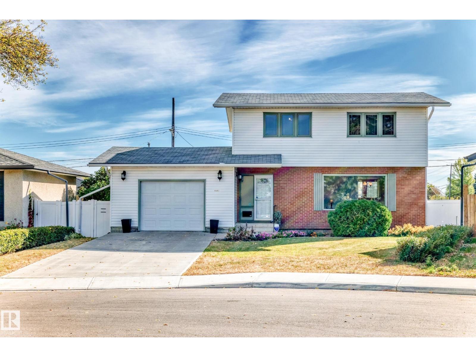5510 Hawthorn Passage Ps Sw
Edmonton, Alberta
Welcome to this stunning 4-bedroom, 3-full bathroom home situated on a desirable corner lot in the beautiful community of Orchards. This thoughtfully designed home features an open-concept main floor with a modern kitchen, spacious living area, and a convenient full bedroom and bathroom on the main level. Upstairs, you’ll find three generously sized bedrooms, including a private primary suite, along with plenty of space for family living. With a separate side entrance, this home offers excellent potential for future basement development or private access. Perfectly located in Orchards, you’ll enjoy a family-friendly community with access to parks, schools, and exclusive community amenities. the area size has been calculated by applying the RMS to the blueprints provided by the builder. (id:42336)
Exp Realty
8524 174 St. St Nw
Edmonton, Alberta
Investor’s Dream or Airbnb Gem! This 6-bedroom, 4-bath bi-level on a massive 1,030 m² pie lot with double attached garage. Features a bright living room with a fireplace, modern kitchen with granite countertops, and dining area to deck and large backyard. Main floor includes primary ensuite, 2 bedrooms & full bath. Finished basement with second kitchen, 3 bedrooms & 2 baths—ideal for Airbnb, rental, or extended family. Upgrades: newer shingles, windows, flooring, A/C, HWT & paint. Walk to WEM, close to schools, transit, Henday & Whitemud. Excellent income potential for investors or first-time buyers! (id:42336)
Rite Realty
729 Berg Lo
Leduc, Alberta
FINISHED BASEMENT with separate entrance! Amazing, like new condition, 3 + 1 bedroom, 3.5 bathroom home in a quiet crescent location! Open design main floor with 9 ft ceilings. Excellent upgraded kitchen with pantry, quartz counter tops, 40 upper cabinets, tile back splash and premium stainless steel appliance package. Cozy living room is enhanced with electrical fireplace. Main floor laundry with front load Samsung washer and dryer. Upper floor boasts 3 bedrooms. Master with walk-in closet and full ensute. Basement is fully finished with another living room, good size bedroom and 3 pcs bathroom. Separate entrance to the basement gives potential rental possibility. Garage is fully finished too! Walk to award winning playground, hockey rink and lake! In excellent condition and move in ready! Flexible possession too! (id:42336)
RE/MAX Excellence
5320 Kimball Pl Sw
Edmonton, Alberta
Discover this contemporary 2-storey, 6 BEDRM home in prestigious Keswick, w/ 2 BDRM LEGAL BASEMENT SUITE & 3000+sqft total living space! Step into the spacious foyer, where luxury vinyl plank leads to the MAIN FLR BEDRM & FULL bath. The custom kitchen showcases QUARTZ countertops, built-in SS appliances, large island, modern cabinetry & SPICE kitchen w/ GAS range! Gather in the dining nook or OPEN TO ABOVE living rm, flooded w/ NATURAL light from HUGE windows & enjoy the stunning FEATURE FIREPLACE wall. Upstairs, you’ll LOVE the tranquil primary suite w/ luxurious 5pc ensuite, incl jetted tub & WALK-IN closet, plus 2 generous bedrms, 4pc bath, laundry & cozy bonus room. LEGAL BASEMENT SUITE offers 2 bedrms, kitchen, full bath, living rm & laundry. A DBL ATTACHED garage completes this GORGEOUS home. WALKING DISTANCE to Joey Moss & Joan Carr K-9 SCHOOLS, playgrounds & parks! Located near all major amenities, Currents of Windermere shopping, Movati fitness, river valley trails & quick access to Henday. 10/10 (id:42336)
RE/MAX Elite
198 Meadowview Dr
Leduc, Alberta
BACKING GREENSPACE! PRIDE OF OWNERSHIP! IMMEDIATE POSSESSION! This 1933 st ft 3 bed, 2.5 bath former showhome presents exceptionally well! Feat: 9' ceilings on the main & basement, hardwood & tile flooring, gas fireplace w/ stone surround to the ceiling, S/S appliances, custom 3 tier deck, chainlink fence, & more! Classic open concept layout creates the ideal entertaining space, w/ connected living / dining / kitchen design provides exceptional natural light & wonderful views in the yard. Granite countertops, walk through pantry, main floor laundry, & custom mudroom in the garage for added convenience. Upstairs brings a massive bonus room, 3 good sized bedrooms including the primary bed w/ 5 pce ensuite & walk in closet, additional 4 pce bath & linen storage. The basement is unfinished, but provides the rough in & an open plan floorjoist system for ultimate creative basement design!! The backyard is large & amazing! Nobody behind you, fully fenced & landscaped, plenty of room for activities! Great value! (id:42336)
RE/MAX Elite
2264 4 Av Sw
Edmonton, Alberta
Welcome to this beautiful 5-bedroom, 3-full bathroom home in the highly desirable community of Alces. Designed with both style and functionality in mind, this home offers a spacious and versatile layout perfect for growing families. The main floor features a bright open-concept living area, a modern kitchen with all appliances included in the price, and a convenient full bedroom and bathroom. Upstairs, you’ll find four additional bedrooms, including a luxurious primary suite, along with a generous bonus room ideal for family gatherings, entertainment, or a home office. Built with a 9 ft foundation, this home also includes a separate side entrance, offering excellent potential for future basement development or private access. Nestled in the vibrant Alces community, you’ll enjoy a perfect blend of natural beauty and modern amenities. the area size has been calculated by applying the RMS to the blueprints provided by the builder. (id:42336)
Exp Realty
4057 Whispering River Dr Nw Nw
Edmonton, Alberta
Nestled in family-friendly Windermere, this well designed 2+2 bedroom, 3-bath executive bungalow offers luxury living with a fully finished Walkout Basement backing onto a scenic walking trail. A spacious open-concept main floor features a kitchen, dining area, living room & private balcony overlooking the yard—an entertainer’s dream, versatile flex space on the main level is ideal for home office/den or formal dining room for your lifestyle needs. Open-to-Below loft is a perfect space for children’s play area, home library, or second office. Walkout Basement has two generously sized bedrooms, a full bath, a large family room with wet bar, ample space for games area or pool table, & a flex room used as a home gym. Walk-through Laundry Room leads to the Attached Garage. This well-planned home is ideal for large or multi-generational families. Walking distance to schools, public transit, & close to premium shopping, parks, & major commuter routes. Comfort, space, & location in a premier Community. (id:42336)
RE/MAX Real Estate
250023 Twp Road 480
Rural Wetaskiwin County, Alberta
BEAUTIFULLY PRESENTED! 50' x 60' SHOP! TREED & PRIVATE! This 1773 sq ft 5 bed + 2 den, 3 bathroom raised bungalow on 4.13 acres out of subdivision is turnkey & only minutes to town! Feat: new shop w/ 14'x14' doors & solar panels, A/C, in floor basement heating, 9' ceilings, covered sunroom / deck, powered shed, custom grain bin bar & firepit space, & more! Your entryway leads into the large living room w/ chic woodgrain feature wall & gas fireplace; perfect spot for family visiting. Massive farmhouse kitchen w/ granite countertops, massive fridge / freezer combo, new oven, & spacious eat in dining. 3 bedrooms up, including the primary bed w/ walk in closet & 4 pce bath. Main floor laundry & 4 pce bath. The basement is fully finished, w/ rec room w/ pool table & wet bar, theatre room for movie night, 2 massive bedrooms, 3 pce bath w/ infared sauna. 2 dens, & tons of storage room! The yard is incredible! Fully treed perimeter, landscaped; pride of ownership is evident. A must see property! (id:42336)
RE/MAX Elite
#54 5102 30 Av
Beaumont, Alberta
Welcome to this beautifully designed 2-storey townhouse condo that offers the perfect blend of comfort, space, and convenience. Featuring two large primary bedrooms—one with a 4-piece ensuite and a spacious walk-in closet, and the other with its own private 3-piece ensuite—this home is ideal for those seeking privacy and functionality. The main level includes everything you need, including a spacious open-concept living area filled with natural light, a functional kitchen and dining space, and a convenient 2-piece bathroom. Step outside onto the large west-facing deck to enjoy sunny afternoons and evening relaxation. Central air conditioning keeps the home cool through the summer, while a Mid-efficiency furnace provides warmth during the cooler months. The property is fully finished and includes an oversized tandem double garage, offering ample space for parking, storage, or your favorite tools and toys. Located within walking distance to schools, shopping, restaurants, and more! (id:42336)
RE/MAX Real Estate
3201 Hghway 16
Rural Parkland County, Alberta
Well-located on Prime Highway Gas Station with a separate building for Residential unit (750 SF) Exceptional opportunity to acquire a fully operational branded gas station with convenience store (2,400 SF) on HWY 16. Fuel supply agreement until 2037 with SHELL after major renovation in 2022 for piping, canopy and pumps, etc. (id:42336)
Royal LePage Summit Realty
1412 Lakewood Rd W Nw
Edmonton, Alberta
Nicely renovated and updated three bedroom townhouse. All newer; kitchen, bathroom, vinyl plank flooring on main, carpets up, doors, lighting, paint, baseboards and trim. Yard is a huge concrete patio. Comes with one covered parking stall. Very well maintained complex has vinyl windows, siding and fences. (id:42336)
Royal LePage Arteam Realty
10212 Fulton Rd Nw
Edmonton, Alberta
Tastefully Renovated Three-Level Split with Mid-Century Modern Charm in the FANTASTIC community of Fulton Place. Step into this beautifully renovated Fekete three-level split that seamlessly blends modern updates with timeless mid-century vibes. Showcasing vaulted ceilings and a thoughtfully designed layout, this home offers a unique combination of style and functionality. The expanded bonus room serves as a welcoming second living space, perfect for entertaining or relaxing with family. The main living areas boast warm finishes and a natural flow, updated kitchen and spacious dining area. Upstairs you’ll find three comfortable bedrooms, providing plenty of room for the whole family. Enjoy year-round comfort with central A/C, and extend your living space outdoors with a covered sun deck ideal for morning coffee or evening gatherings. A standout feature is the oversized detached double garage. (id:42336)
Royal LePage Arteam Realty
30 Greenfield Es
St. Albert, Alberta
Quick possession available on this 4 bedroom detached townhouse in Greenfield Estates. Spacious main floor features L-shaped living/dining room, with French doors to the South-facing deck and huge backyard. bright, eat-in kitchen and a 2-piece bath just off the garage access.. Upstairs, you'll find four bedrooms, the primary features a 2-piece ensuite, plus the main bath. The basment is mostly finished, featuring a rec room at the bottom of the stairs, and a media room off the laundry. Well worth a look. (id:42336)
RE/MAX Professionals
18820 86a Av Nw
Edmonton, Alberta
Welcome home to Aldergrove! This well-kept 4-level split offers 4 bedrooms,3 rooms upstairs including a full primary ensuite with shower. Bright and welcoming, the main level features a large living room with huge windows. The full finished third level offers a spacious family room with wood-burning fireplace, another full bathroom and fourth bedroom. The functional layout with newly updated grading around the home(not shown in photos) provides plenty of space for families or shared living. Enjoy the detached double garage with an extra-tall overhead door, perfect for trucks, tools, or added storage. Additional highlights include a partially finished basement with a brand new hot water tank and potential, for a future rec room or home office. Located on a generous lot with mature trees, with recently added grading around the house, huge shed and backyard, close to all amenities. new LRT and West Edmonton Mall, this home is ideal for buyers seeking value, space, and versatility. (id:42336)
RE/MAX Excellence
10407 136 Ave Nw
Edmonton, Alberta
A savvy buyers dream!! Whether you are looking for a solid investment property or a home large enough to fit the whole family, this gorgeous FULLY RENOVATED 5BED, 2BATH bungalow is the one for you!! With a SEPERATE ENTANCE leading to your bright and beautiful 2 BEDROOM LEGAL BASEMENT SUITE you'll rest easier knowing you have a sustainable built in mortgage helper. This beauty also features a NEW FURNACE, HOT WATER ON DEMAND, a NEW ROOF, a 200AMP POWER SERVICE UPGRADE and the list goes on. Located conveniently just minutes from downtown and the Anthony Henday on a MASSIVE CORNER LOT with plenty of room for further development, this property has it all. QUICK POSSESSION AVAILABLE. (id:42336)
Maxwell Progressive
237 Southfork Dr
Leduc, Alberta
Welcome home to Southfork—Leduc’s most desirable, family-focused community where comfort, connection, and convenience come together. Surrounded by lush parks, scenic trails, top-rated schools, and nearby shopping, this vibrant neighborhood captures the best of living in Leduc with easy access to the QE2, Nisku and the airport. Step inside the main living area where rich flooring, large windows, and an open-concept design create a bright, inviting space. The modern kitchen impresses with S/S appliances, quartz-covered island, and a spacious dining area—perfect for family gatherings or entertaining friends. Upstairs, enjoy 3 large bedrooms, including a serene primary retreat with a 4-piece ensuite and lots of closet space. The unfinished basement awaits your creative touch. A sunny south-facing backyard, two rear parking stalls, and no HOA fees make this home a true standout. Good for investment, or first time homeowners. (id:42336)
Exp Realty
804 Mcleod Avenue
Spruce Grove, Alberta
Fully Renovated & Move-In Ready 1,500 Sq Ft of Stylish Living! This beautifully updated and fully finished townhome offers 1,500 sq ft of modern comfort in a prime east side location just minutes from Century Crossing and with easy access to Highway 16A! Step inside and enjoy a spacious, open concept main floor featuring two bright living areas, gorgeous hardwood flooring, a fully renovated kitchen with tons of counter space, stainless steel appliances, and a corner pantry. A large south facing window floods the space with natural light, creating a warm and inviting atmosphere. Upstairs, you'll find three generous bedrooms and two full bathrooms, including a beautifully updated master suite with its own ensuite. The laundry room is also conveniently located on the upper level. Outside, enjoy a fully fenced, low-maintenance backyard perfect for entertaining or relaxing. Plus, a detached garage offers extra storage and keeps your vehicle protected all year round. Everything has been done just move in (id:42336)
RE/MAX Preferred Choice
#123 215 Blackburn Dr E Sw
Edmonton, Alberta
A rare find! Well-kept home tucked away on a quiet street in sought-after Creekside Terrace, offering a private setting just off the ravine. The welcoming entryway features a large closet, & just down the hall is a spacious laundry room. An open-concept layout includes a bright living room w/ vaulted ceiling & generous kitchen w/ raised eating island, pantry, ample cupboard & counter space, & new appliances. The large dining nook can easily accommodate gatherings w/ family & friends & opens to a large back deck w/ gazebo & semi-private yard space. Upstairs offers a spacious primary bdrm w/ double doors, 2 mirrored closets, & full ensuite. A 2nd bdrm & another full bath w/ stand-up shower completes this level. The unspoiled basement has tall ceilings & ample light, ready for your personal development. Additional features include oversized driveway & large double garage. Condo fees include internet & use of community amenities building. Ample visitor parking. Some photos may be virtually staged. (id:42336)
RE/MAX Elite
8912 Mayday Wy Sw
Edmonton, Alberta
The Concords in Orchards, SW Edmonton, proudly offers a remarkable residence available for immediate possession. This stunning 2420 Sqft property showcases 5 spacious bedrooms and 4 full baths, complemented by an airy open-to-above living room and additional windows throughout. The main floor features a convenient full bath and bedroom, while the elegantly appointed spice kitchen boasts ample cabinetry, counterspace, and a generous pantry with premium upgrades. The second floor offers a versatile bonus room, 4 bedrooms, and 3 full baths. Situated on a regular lot, this exceptional property features a double-door entrance, double attached garage, and picturesque views of a nearby pond and walking trails. The unfinished basement boasts a 9' ceiling and separate entrance, offering endless possibilities. Conveniently located near esteemed schools, shopping at South Common, the Edmonton Soccer Dome, and forthcoming access to 41 Avenue and Highway. (id:42336)
Logic Realty
4511 Warbler Loop Nw Nw
Edmonton, Alberta
Welcome to 4511 Warbler Loop NW —where style, space, and smart design come together in the heart of Kinglet! This Castor model by City Homes Master Builder offers 1861 sq ft of thoughtfully designed living space with 3 bedrooms, 2.5 bathrooms, and a central bonus room perfect for family movie nights or a kids’ play zone. The open-concept main floor features a modern kitchen that flows into the living and dining areas—ideal for entertaining or everyday living. A separate side entrance opens the door to future suite potential or added flexibility. The home's elegant finishes and layout offer comfort with a touch of luxury. Nestled in a peaceful, nature-inspired community near parks and amenities, this home delivers modern living with room to grow. Close to the Anthony Henday, shopping, and all major amenities! Immediate Possession Available! (id:42336)
Exp Realty
1772 33b St Nw Nw
Edmonton, Alberta
Welcome to Laurel, where comfort, connection, and convenience come together. This beautifully finished 2440 sq ft home offers 5 spacious bedrooms and 4.5 baths, including a fully finished basement ideal for guests, teens, or extended family. The open-concept design features three versatile living areas, perfect for family movie nights, entertaining friends, or relaxing by the cozy fireplace. Step outside to your private backyard oasis with a pergola-covered deck, hot tub, and mature trees for year-round enjoyment. With schools, parks, shopping, Mill Creek Rec Centre, and transit all nearby, this is the kind of home that truly has it all: space, warmth, and a lifestyle that just feels right. (id:42336)
Century 21 Bravo Realty
1653 Plum Circle Ci Sw
Edmonton, Alberta
Welcome to this beautifully finished home offering style, comfort, and functionality throughout. Step inside to soaring ceilings and a sunken living room with a cozy electric fireplace. The kitchen is a chef’s dream with granite countertops, gas stove, and plenty of space to entertain. Luxury vinyl plank flooring runs throughout the main living areas with carpet only on the stairs. Upstairs, the expansive primary retreat includes double sinks, a large walk-in closet, and room to truly unwind. Two additional bedrooms (one with its own walk-in) and a convenient laundry room complete the upper level. The fully finished basement adds even more living space with a rec room, 4-piece bath, an additional bedroom, and a beautiful mural feature wall. Outside you’ll love the front veranda, 10x10 deck, and brand new landscaping with rocks, grass, shrubs, and trees. A double detached garage, finished to drywall and paint, adds practicality. Truly move-in ready, this north-facing home checks all the boxes. (id:42336)
Exp Realty
1611 Welbourn Cove Cv Nw
Edmonton, Alberta
Welcome to this stunning home in the highly sought-after community of Wedgewood. This 2,000 sq ft residence is a showcase of modern luxury, meticulously renovated from top to bottom with clean lines and high-end finishes. The gourmet kitchen is a chef's dream, featuring a layout perfect for both grand entertaining and casual dining. The sunroom offers a peaceful retreat bathed in natural light. With Three bedrooms and three bathrooms, the home provides ample space for a growing family. The main floor includes a versatile bedroom, while the upper level is dedicated to the primary suite, which features a spacious walk-in closet and a five-piece ensuite. The fully finished lower level provides a large great room and bar , two offices, ideal for work or hobbies, A double attached custom finished dream garage! Wedgewood offers a fantastic lifestyle with its extensive parks and trails, all just minutes from a wide range of amenities. This is more than just a home; it's a statement of luxurious living. (id:42336)
Homes & Gardens Real Estate Limited
4603 116a St Nw
Edmonton, Alberta
Welcome to this immaculate 4+1 bedroom, 1525 sq ft two-storey home w/ a fully finished basement located in the family-friendly neighborhood of Malmo Plains. The bright and spacious main floor features a large living room, separate dining area, and an eat-in kitchen, all with upgraded hardwood & tile flooring. Upstairs offers four generously sized bedrooms, including a primary suite with a large closet. The fully finished basement includes a fifth bedroom, a huge rec room, and ample storage. Situated at the end of a quiet street, the home offers both a single attached and single detached garage with rear lane access. The massive pie-shaped yard backs onto a school field, providing privacy and space. Enjoy easy access across the city via Whitemud Drive and proximity to shopping, restaurants, a ski hill, and more—while still being tucked away in a peaceful, well-maintained community. Excellent value in a unique and lovingly cared-for home! (id:42336)
Century 21 All Stars Realty Ltd


