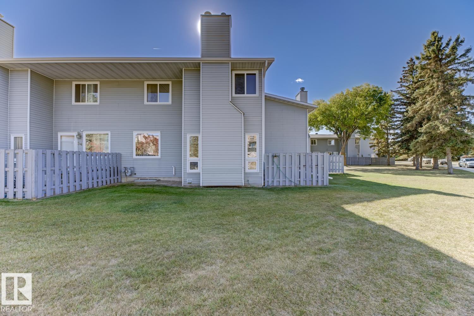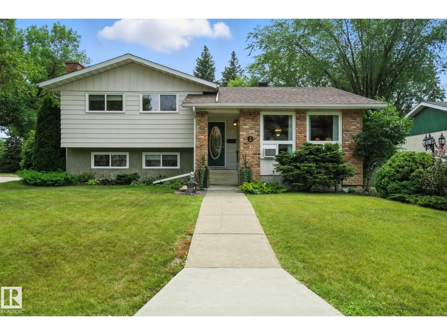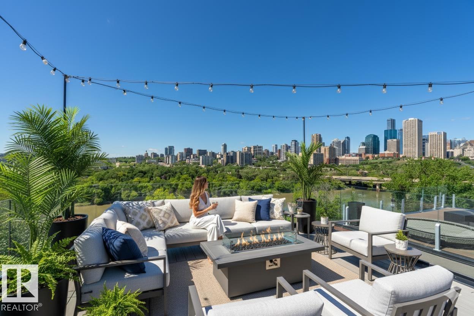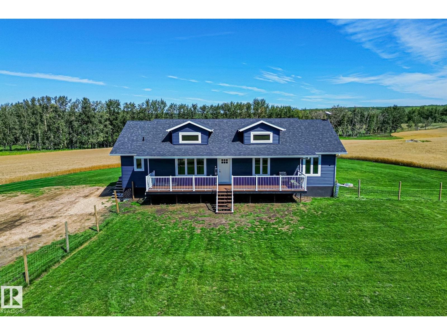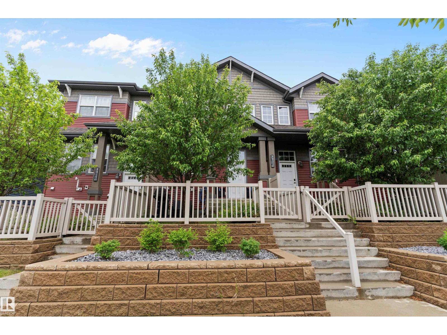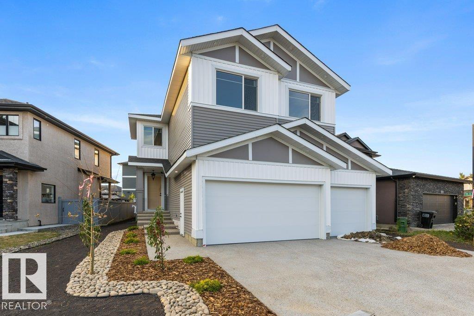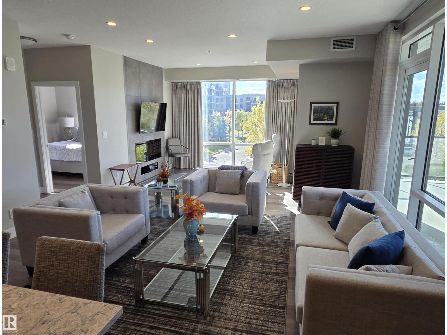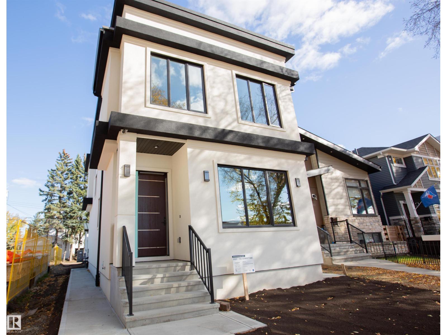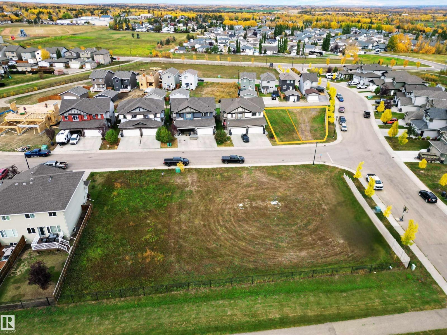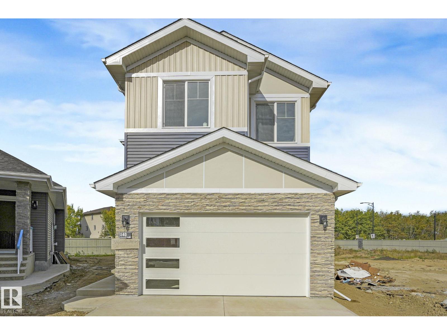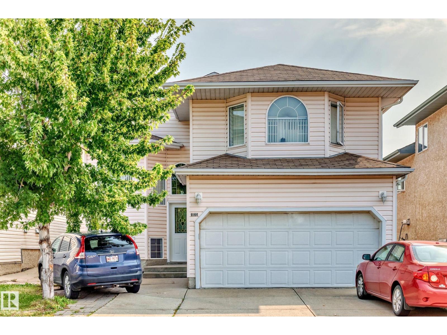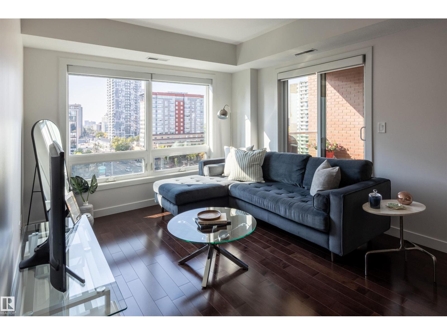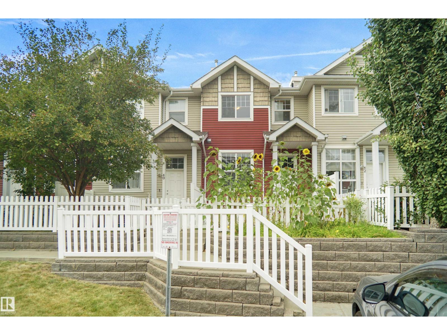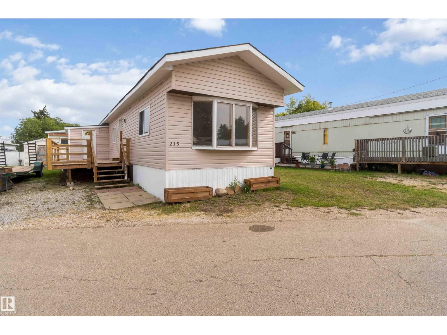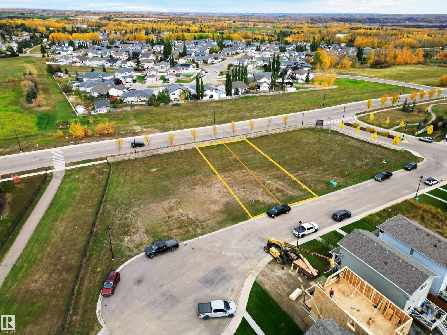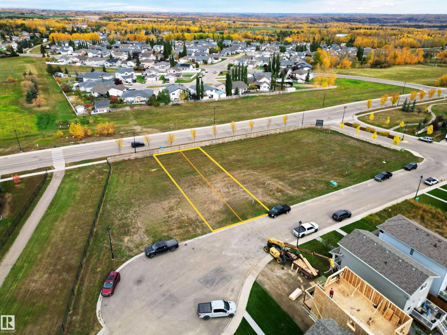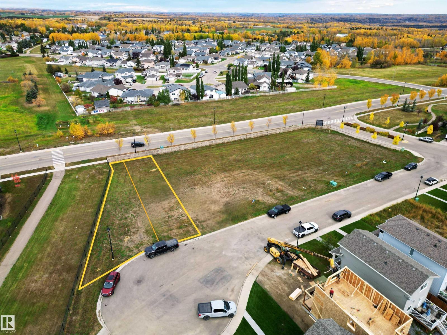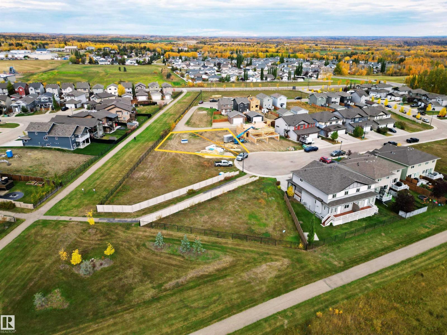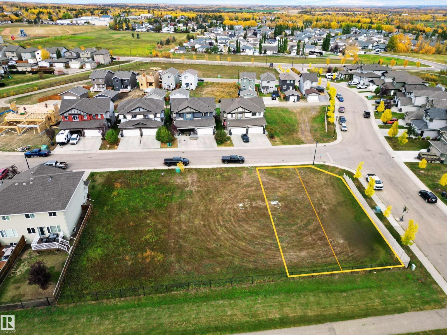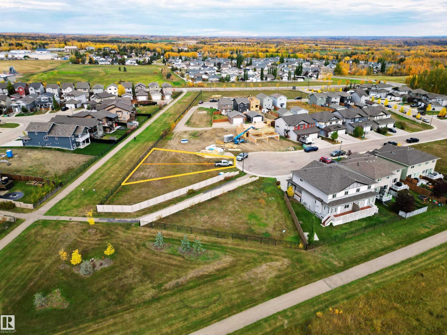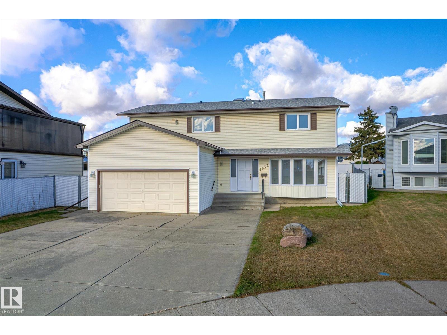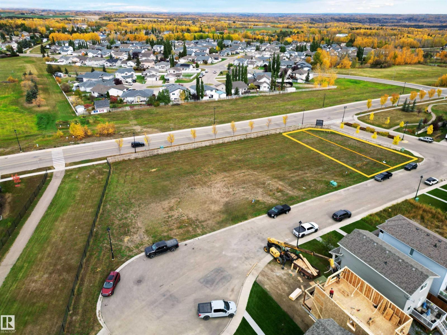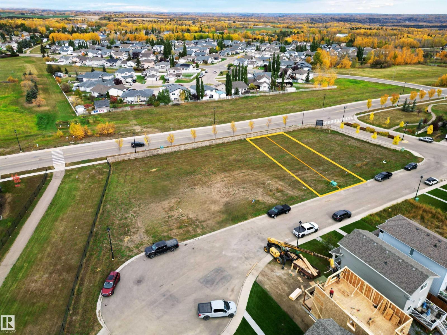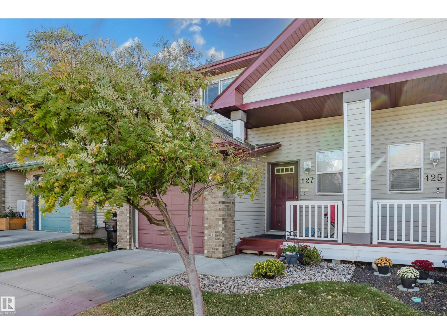#33 15710 Beaumaris Rd Nw
Edmonton, Alberta
Welcome to Lakeview Estates in Beaumaris! Just steps from scenic Lake Beaumaris, this charming 3 bedroom, 1.5 bath townhouse offers comfort and convenience in a fantastic location. The bright kitchen features brand new flooring and flows into the dining area, while the sunken living room creates a cozy atmosphere for relaxing or entertaining. Upstairs, you’ll find three spacious bedrooms, including a generous primary, along with a full bath. The backyard is cute, private, and doesn’t back onto another unit, giving you a more open feel than most townhomes. With a convenient half bath on the main level, plenty of storage, and an ideal layout, this home is perfect for families, first-time buyers, or investors. Enjoy being close to schools, shopping, public transit, and the lake’s walking trails, all while living in a well-managed complex. A great opportunity to own in one of North Edmonton’s most sought-after communities! (id:42336)
RE/MAX River City
2 Laydon Dr
St. Albert, Alberta
Welcome to this beautifully maintained 4-level split offering nearly 2,400 sq.ft. of finished living space! With 4 bedrooms, 3 bathrooms, an oversized double garage, extra front driveway parking, countless upgrades, this home truly stands out. The main floor features a bright & spacious entry that opens into the living room, dining area & kitchen. The kitchen is designed with custom cabinetry, excellent storage, ample counter space perfect for everyday living. Upstairs you’ll find the primary suite with a private 2-piece ensuite, 2 additional bedrooms & a full 4-piece bath. The third level boasts a cozy family room complete with a wood-burning fireplace, a 4th bedroom & another 3-piece bathroom. The lower level provides a large laundry room, recreation space & plenty of storage. Recent updates include new shingles (2020), high-efficiency furnace and hot water tank (2020), plus upgraded attic insulation. Step outside & enjoy the large, private backyard with mature landscaping & a firepit! (id:42336)
RE/MAX Elite
9509 99b St Nw
Edmonton, Alberta
Reduced $475,000 from $3,270,000 to $2,795,000! Fronting onto river, overlooking downtown, 1 of 9 homes in this exclusive location! 3,470 sqft, 4 beds, 6 baths, elevator, commercial wall of windows! The kitchen features top-tier Redl cabinets, painted glass backsplash, JennAir Professional appliances, quartz, windows that open to main floor patio, and a bar beside the dining area. Swarovski lights lead up the Artistic Stairs with 13mm glass & stainless rails. 3 beds and laundry on 2nd level. A primary with wall of windows looking onto downtown, wet bar, and California Closets walk-in. An en-suite with spa steam shower, massive shower head (25K), body sprays, surround sound, and stone resin stand alone tub. The penthouse bar has 2 rooftop patios, gas lines, hot & cold taps, frameless postless glass, and is spec’d for hot tub! A double attached garage with 20’ wide door, 4th bed & soundproofed living room in basement. Over $250K of audio & home automation! Some pictures virtually staged. (id:42336)
RE/MAX River City
59351 Range Road 155
Rural Smoky Lake County, Alberta
Enjoy peaceful acreage living just minutes from Smoky Lake on this stunning 12.38-acre property featuring a brand new bungalow with soaring vaulted ceilings and an abundance of natural light. This beautifully designed 3 bed, 2.5 bath home offers modern farmhouse charm with a spacious open-concept layout, beautiful countertops, luxury vinyl plank flooring, and a cozy fireplace in the living room. The bright kitchen includes stainless steel appliances, a large island with seating, and sleek two-tone cabinetry. The private primary suite offers a walk-in closet and elegant ensuite. Outside, enjoy wrap-around views of rolling fields, a massive deck, and fully fenced yard space perfect for kids or pets. Ideal for families or anyone looking to enjoy country living with modern comforts. (id:42336)
RE/MAX Real Estate
RE/MAX Edge Realty
4019 Orchards Dr Sw
Edmonton, Alberta
In a great location, right across from the park and visitor parking and an outward facing front yard. This 1214 square feet above ground, 3 bed 3 bath townhome includes a FULLY FINISHED LOVER LEVEL that includes a den and laundry room as well as a fully finished and painted garage. In this home you will find an open-concept main floor where a gourmet kitchen featuring a plethora of cabinets and counter space and stainless appliances. Your stylish living room is family functional and a charming fireplace makes for a great place to gather around with your tribe! On the second floor, you'll find a 4pc family bathroom, and three spacious bedrooms including a master retreat where you can rest and relax or get ready for the day in your own ensuite! Additionally, the oversized single garage will keep you warm without having to go outside. (id:42336)
Century 21 Quantum Realty
11010 174a Av Nw
Edmonton, Alberta
Stunning home w/2,564sqft of living space, by Ganesha Homes, located in Chambery. This home combines modern elegance with thoughtful design. The home features exquisite vinyl plank flooring throughout, creating a seamless flow. The chef's kitchen offers ample storage, SS appliances, gas stove, built-in microwave, & eat-up waterfall island. Enjoy a butler's pantry & dining room with exposed beams. The living room w/soaring ceilings, expansive windows that flood w/natural light & an electric fireplace as a stunning focal point. A spacious bedroom & 3-pc bath complete the main level, perfect for guests or extended family. Upstairs, you'll find a bonus room w/an open-to-below design, a luxurious master suite with a spa-like 4-pc ensuite & a walk-in closet with built-ins. This level also includes 3 additional bedrooms, a 3-pc bath & a laundry area. Completing the home are a 3-Car Garage & a covered deck, perfect for outdoor enjoyment. Thoughtfully designed property, an ideal choice for modern family living! (id:42336)
RE/MAX Elite
#542 200 Bellerose Dr
St. Albert, Alberta
Amazing One Bedroom Corner suite in Botanica!! Decorated by a professional interior designer. Floor to ceiling window walls on 2 sides allows natural light to flood this unique floor plan. Solid concrete construction offers enhanced privacy and lifestyle, as well as fire safety. Premium features include; 9 ft ceilings, oversized windows, quartz countertops, plank & porcelain tile flooring, 5 pc ensuite bath, forced air heating & A/C, Bosch appliance pkg etc. Huge covered balcony (over 200 sq ft) with gas & water hookups. Underground parking included with oversized storage space. Botanica's well designed amenities include; an impressive residents lobby, spacious event centre, fitness facility, rooftop patio, 3 guest suites & plenty of visitor parking. All within step of the tranquil Sturgeon River Valley with over 65 kms of walking trails. Enjoy the boutique shopping, Mercato Italian Market, unique restaurants & professional services, right outside your front door. Low condo fees include gas & water. (id:42336)
Maxwell Devonshire Realty
9127 143 St Nw
Edmonton, Alberta
Experience refined living in the heart of Parkview community. Just steps from Parkview school, this brand-new 3,100 sq. ft. custom home blends striking design with thoughtful functionality. With 5 bedrooms and 5 baths, including a rare 4-bedroom second level, it’s the perfect balance of family comfort and modern luxury. The main floor boasts soaring 10’ ceilings, an elegant living room with designer fireplace, and a chef’s kitchen with premium stainless appliances, expansive island, and custom cabinetry framed by triple-pane windows. An architectural open-rise hardwood staircase leads to the upper level where the primary retreat showcases a spa-inspired ensuite with soaker tub, glass shower, and dual sinks. The third floor is an entertainer’s dream with wet bar, 2-pc bath, a rooftop patio with gas line for unforgettable evenings. The finished basement offers a spacious family room with fireplace, a 5th bedroom, and a 4 p/c bath. Complete with A/C, a heat pump, a metal roof, and a double detached garage. (id:42336)
Century 21 Masters
4002 & 4004 41b Av
Drayton Valley, Alberta
Offered through TEAM AUCTIONS from November 18–20, 2025, these vacant double duplex lots will be featured in a timed auction within the desirable newer community of MERAW ESTATES, Drayton Valley, AB. Each parcel (double duplex lot) carries a reserve price of $80,000 and presents an excellent opportunity for builders or investors looking to develop in a growing area. A “BUY IT NOW” option is available for unconditional offers of $120,000 per parcel until November 3, 2025, two weeks prior to the auction. Don’t miss this rare chance to invest in one of Drayton Valley’s most sought-after neighborhoods! The listed price reflects both lots sold together. Lot in square meters is both lots combined. Taxes are both lots combined. *ALL DRONE OUTLINES ARE APPROXIMATE (id:42336)
Century 21 Hi-Point Realty Ltd
3136 Magpie Way Nw Nw
Edmonton, Alberta
QUICK POSSESSION AVAILABLE - Welcome to this beautiful 2,067 sq. ft. home featuring a modern and functional layout. The main floor offers a spacious bedroom, a 4pc full bathroom, and an open-concept kitchen with a dining area and family room — perfect for entertaining and everyday living. Upstairs, you’ll find a bright bonus room, a convenient laundry area with an inbuilt sink, a large primary bedroom with an en-suite and walk-in closet, along with two additional bedrooms and another 4pc bath. This home also includes a separate side entrance, providing great potential for a future legal basement suite Thoughtfully designed with comfort and versatility in mind, this home is ideal for growing families seeking both space and style. PHOTOS ARE FROM SIMILAR MODEL (id:42336)
Maxwell Polaris
3135 34b Av Nw Nw
Edmonton, Alberta
Spacious 7-bedroom and 4 full bathroom home in Wilde Rose, Edmonton, perfect for large families or investors! The property features two fully finished basements, with separate entrances. Enjoy a large backyard, double garage, and plenty of parking. Zoned RS, the property offers development potential. This home is a fantastic opportunity to live, with ample space, and a prime location. Close to all amenities bus service, schools, and shopping nearby. (id:42336)
Nationwide Realty Corp
#905 10055 118 St Nw
Edmonton, Alberta
WEST-FACING VIEWS IN SERENITY, STEPS TO THE RIVER VALLEY Beautifully maintained 729 sqft, 2-bedroom condo in a concrete-and-steel building just steps to the river valley, Victoria Promenade, and some of Edmonton’s favourite local spots—Olia, Va, Kind Ice Cream, and Iconoclast Coffee. Enjoy west-facing windows that frame beautiful sunsets and treetop views, plus a private covered balcony with gas line for BBQs. Inside, the layout is bright and functional with 9' ceilings, engineered hardwood floors, and a modern kitchen featuring granite counters, stainless steel appliances, tile backsplash, and ample cabinetry. The spacious primary suite includes a walk-in closet, and the second bedroom is ideal as a home office or guest space and can have a wardrobe added. Additional features include central A/C, in-suite laundry, fresh paint, new dishwasher and hood fan. Titled underground heated parking. Walk to Paul Kane Park, Victoria Promenade, and enjoy quick access to downtown and the U of A. Welcome home! (id:42336)
RE/MAX Real Estate
#41 5604 199 St Nw
Edmonton, Alberta
Welcome to this beautiful 2-storey condo in Mosaic Parkland, located in the desirable Hamptons—close to the West Edmonton Mall! This move-in ready home features an open-concept layout, dark laminate flooring, a modern kitchen with stainless steel appliances, and a raised eating bar. Enjoy a spacious living/dining area with balcony access, plus a main floor powder room. Upstairs you’ll find 2 large primary bedrooms, each with walk-in closets and full ensuites, plus a cozy den/office space—ideal for working from home or guests. Other perks include: double attached garage (insulated & drywalled), private yard for summer BBQs, central A/C, and steps to visitor parking. Walk to grocery stores, banks, restaurants & more. Easy access to Anthony Henday. A smart buy for living or renting! (id:42336)
Royal LePage Arteam Realty
305 215 Calahoo Rd
Spruce Grove, Alberta
Wonderful home for sale in the heart of Spruce Grove! Welcome to unit 215 in Mobile City Estates. This large 14.5’ wide unit is move in ready with all park required upgrades completed including siding, skirting, windows and a peaked roof. The home has a large living room, an updated kitchen, 3 bedrooms plus a den. All plumbing is new with waterlines brought up from under the trailer, a brand new hot water tank and bathroom. The large deck and yard give you ample room to sit and relax. (id:42336)
Sterling Real Estate
4010 & 4012 42 Av
Drayton Valley, Alberta
Offered through TEAM AUCTIONS from November 18–20, 2025, these vacant double duplex lots will be featured in a timed auction within the desirable newer community of MERAW ESTATES, Drayton Valley, AB. Each parcel (double duplex lot) carries a reserve price of $80,000 and presents an excellent opportunity for builders or investors looking to develop in a growing area. A “BUY IT NOW” option is available for unconditional offers of $120,000 per parcel until November 3, 2025, two weeks prior to the auction. Don’t miss this rare chance to invest in one of Drayton Valley’s most sought-after neighborhoods! The listed price reflects both lots sold together. Lot in square meters is both lots combined. Taxes are both lots combined. *ALL DRONE OUTLINES ARE APPROXIMATE (id:42336)
Century 21 Hi-Point Realty Ltd
4014 & 4016 42 Av
Drayton Valley, Alberta
Offered through TEAM AUCTIONS from November 18–20, 2025, these vacant double duplex lots will be featured in a timed auction within the desirable newer community of MERAW ESTATES, Drayton Valley, AB. Each parcel (double duplex lot) carries a reserve price of $80,000 and presents an excellent opportunity for builders or investors looking to develop in a growing area. A “BUY IT NOW” option is available for unconditional offers of $120,000 per parcel until November 3, 2025, two weeks prior to the auction. Don’t miss this rare chance to invest in one of Drayton Valley’s most sought-after neighborhoods! The listed price reflects both lots sold together. Lot in square meters is both lots combined. Taxes are both lots combined. *ALL DRONE OUTLINES ARE APPROXIMATE (id:42336)
Century 21 Hi-Point Realty Ltd
4018 & 4020 42 Av
Drayton Valley, Alberta
Offered through TEAM AUCTIONS from November 18–20, 2025, these vacant double duplex lots will be featured in a timed auction within the desirable newer community of MERAW ESTATES, Drayton Valley, AB. Each parcel (double duplex lot) carries a reserve price of $80,000 and presents an excellent opportunity for builders or investors looking to develop in a growing area. A “BUY IT NOW” option is available for unconditional offers of $120,000 per parcel until November 3, 2025, two weeks prior to the auction. Don’t miss this rare chance to invest in one of Drayton Valley’s most sought-after neighborhoods! The listed price reflects both lots sold together. Lot in square meters is both lots combined. Taxes are both lots combined. *ALL DRONE OUTLINES ARE APPROXIMATE (id:42336)
Century 21 Hi-Point Realty Ltd
4026 & 4028 41b Av
Drayton Valley, Alberta
Offered through TEAM AUCTIONS from November 18–20, 2025, these vacant double duplex lots will be featured in a timed auction within the desirable newer community of MERAW ESTATES, Drayton Valley, AB. Each parcel (double duplex lot) carries a reserve price of $80,000 and presents an excellent opportunity for builders or investors looking to develop in a growing area. A “BUY IT NOW” option is available for unconditional offers of $120,000 per parcel until November 3, 2025, two weeks prior to the auction. Don’t miss this rare chance to invest in one of Drayton Valley’s most sought-after neighborhoods! The listed price reflects both lots sold together. Lot in square meters is both lots combined. Taxes are both lots combined. *ALL DRONE OUTLINES ARE APPROXIMATE (id:42336)
Century 21 Hi-Point Realty Ltd
4003 & 4001 41b Av
Drayton Valley, Alberta
Offered through TEAM AUCTIONS from November 18–20, 2025, these vacant double duplex lots will be featured in a timed auction within the desirable newer community of MERAW ESTATES, Drayton Valley, AB. Each parcel (double duplex lot) carries a reserve price of $80,000 and presents an excellent opportunity for builders or investors looking to develop in a growing area. A “BUY IT NOW” option is available for unconditional offers of $120,000 per parcel until November 3, 2025, two weeks prior to the auction. Don’t miss this rare chance to invest in one of Drayton Valley’s most sought-after neighborhoods! The listed price reflects both lots sold together. Lot in square meters is both lots combined. Taxes are both lots combined. *ALL DRONE OUTLINES ARE APPROXIMATE (id:42336)
Century 21 Hi-Point Realty Ltd
4030 & 4032 41b Av
Drayton Valley, Alberta
Offered through TEAM AUCTIONS from November 18–20, 2025, these vacant double duplex lots will be featured in a timed auction within the desirable newer community of MERAW ESTATES, Drayton Valley, AB. Each parcel (double duplex lot) carries a reserve price of $80,000 and presents an excellent opportunity for builders or investors looking to develop in a growing area. A “BUY IT NOW” option is available for unconditional offers of $120,000 per parcel until November 3, 2025, two weeks prior to the auction. Don’t miss this rare chance to invest in one of Drayton Valley’s most sought-after neighborhoods! The listed price reflects both lots sold together. Lot in square meters is both lots combined. Taxes are both lots combined. *ALL DRONE OUTLINES ARE APPROXIMATE (id:42336)
Century 21 Hi-Point Realty Ltd
4632 126 Avenue Nw
Edmonton, Alberta
Discover this beautiful move-in ready 5-bedroom home tucked away in a quiet cul-de-sac in Homesteader! Freshly painted and new modern vinyl plank flooring, this spacious home offers comfort and updates throughout. Huge main floor living room and family room are a great space for entertaining. Bright and functional layout with a refreshed main floor 3 piece bathroom featuring a new vanity and toilet. The laundry area has been upgraded with a new washer, dryer, and utility sink. All windows were replaced 8 years ago above grade (excluding the bow), shingles are 3 years old, the hot water tank is 2 years old, and the furnace (15 years old). Main floor den/flex room is beside the kitchen. The partially finished basement is 90% finished and includes a convenient 2-piece bathroom. Oversized double garage has a huge driveway with room for four extra vehicles. Fully fenced and landscaped yard completes this fantastic family home. Don’t miss this opportunity in a well-established neighborhood! (id:42336)
RE/MAX Edge Realty
4002 & 4004 42 Av
Drayton Valley, Alberta
Offered through TEAM AUCTIONS from November 18–20, 2025, these vacant double duplex lots will be featured in a timed auction within the desirable newer community of MERAW ESTATES, Drayton Valley, AB. Each parcel (double duplex lot) carries a reserve price of $80,000 and presents an excellent opportunity for builders or investors looking to develop in a growing area. A “BUY IT NOW” option is available for unconditional offers of $120,000 per parcel until November 3, 2025, two weeks prior to the auction. Don’t miss this rare chance to invest in one of Drayton Valley’s most sought-after neighborhoods! The listed price reflects both lots sold together. Lot in square meters is both lots combined. Taxes are both lots combined. *ALL DRONE OUTLINES ARE APPROXIMATE (id:42336)
Century 21 Hi-Point Realty Ltd
4006 & 4008 42 Av
Drayton Valley, Alberta
Offered through TEAM AUCTIONS from November 18–20, 2025, these vacant double duplex lots will be featured in a timed auction within the desirable newer community of MERAW ESTATES, Drayton Valley, AB. Each parcel (double duplex lot) carries a reserve price of $80,000 and presents an excellent opportunity for builders or investors looking to develop in a growing area. A “BUY IT NOW” option is available for unconditional offers of $120,000 per parcel until November 3, 2025, two weeks prior to the auction. Don’t miss this rare chance to invest in one of Drayton Valley’s most sought-after neighborhoods! The listed price reflects both lots sold together. Lot in square meters is both lots combined. Taxes are both lots combined. *ALL DRONE OUTLINES ARE APPROXIMATE (id:42336)
Century 21 Hi-Point Realty Ltd
#127 700 Bothwell Dr
Sherwood Park, Alberta
Exciting INVESTMENT OPPORTUNITY in Strathcona Mews with tenants already in place and planning to stay. This bright 2 bedroom, 2.5 bath half-duplex offers a sought-after layout with each bedroom featuring a private ensuite and walk-in closet. The open main floor flows from kitchen to dining to living room, making it easy to enjoy. Tenants appreciate the fully fenced yard with deck for outdoor living, plus the convenience of an attached garage and extra driveway parking. Located in Sherwood Park’s Strathcona Village, close to schools, parks, shopping, and transit, this property blends strong rental appeal with long-term stability. (id:42336)
Exp Realty


