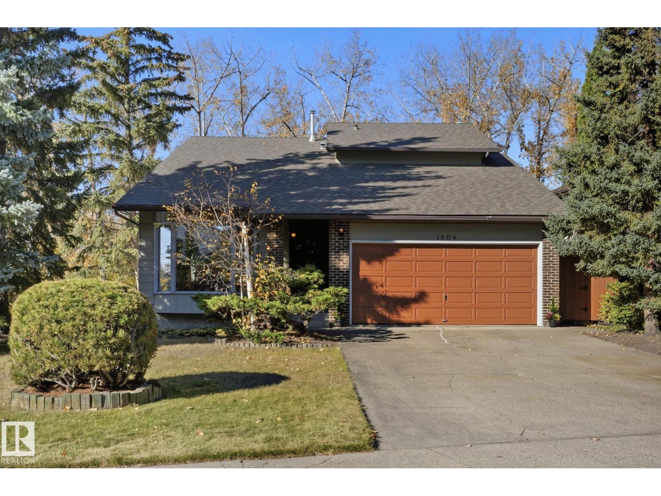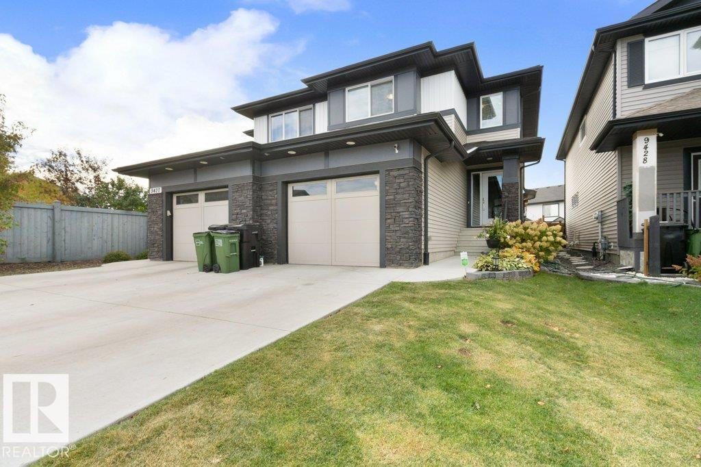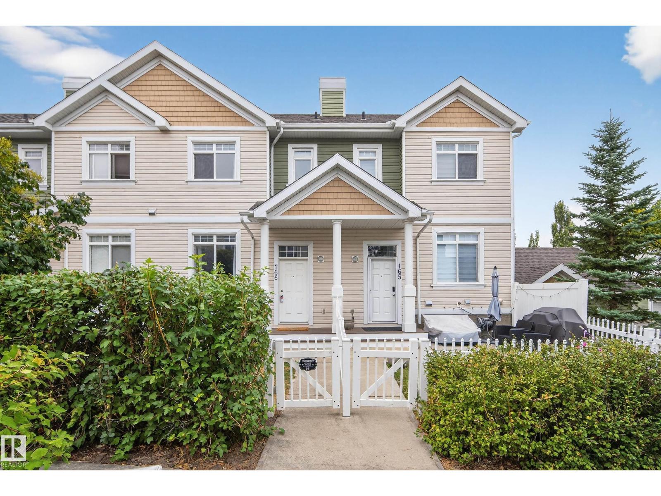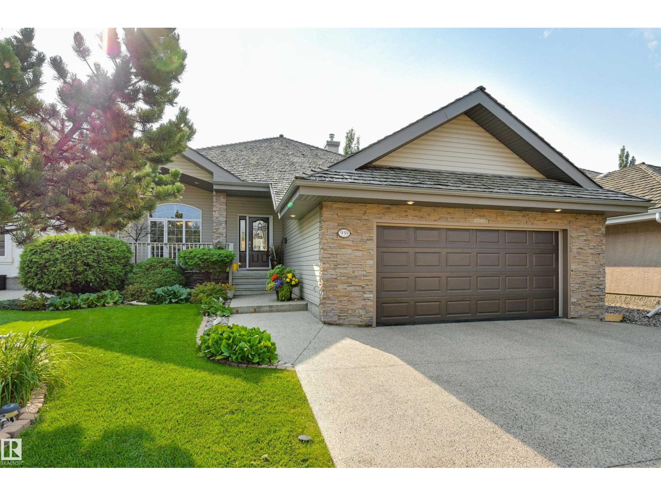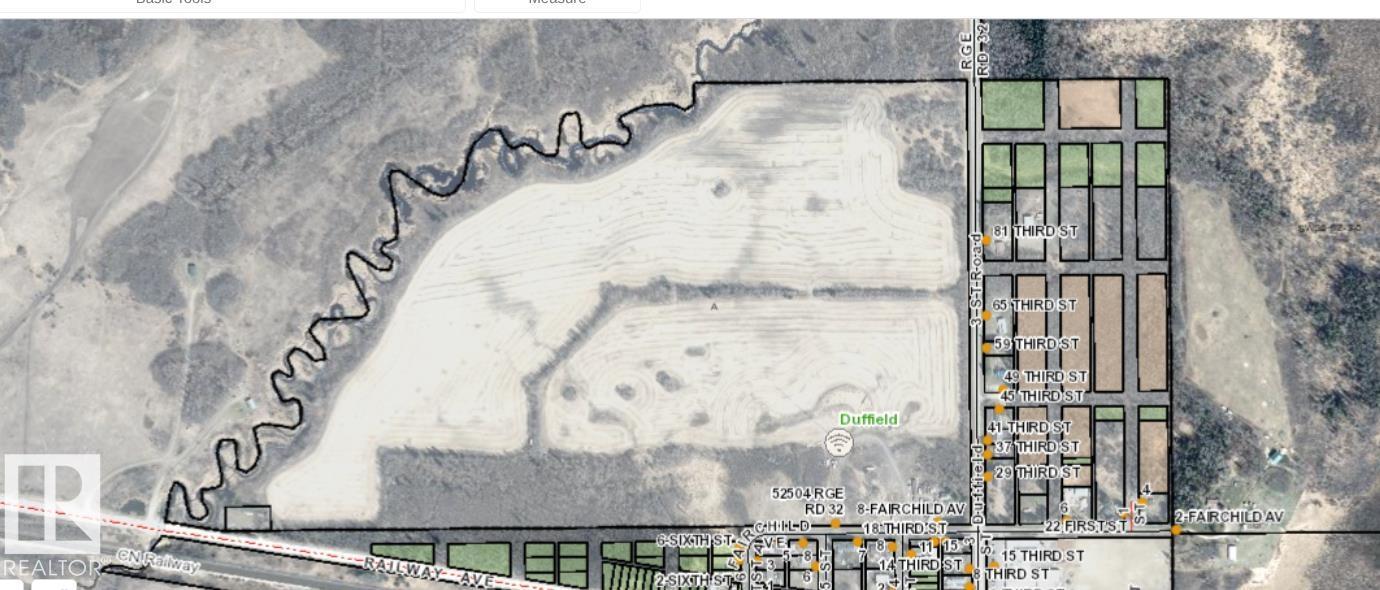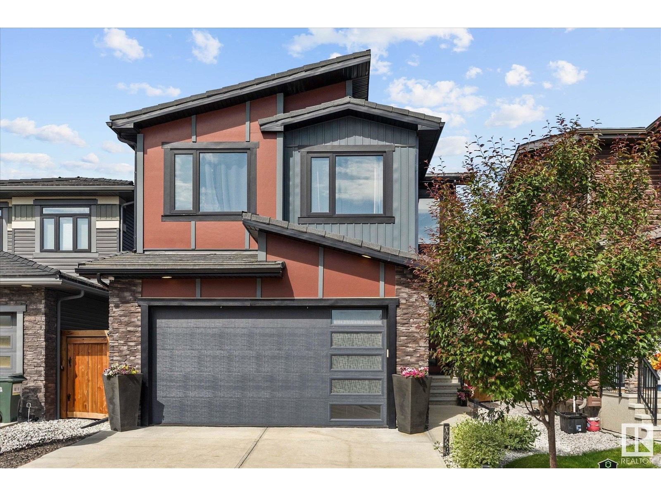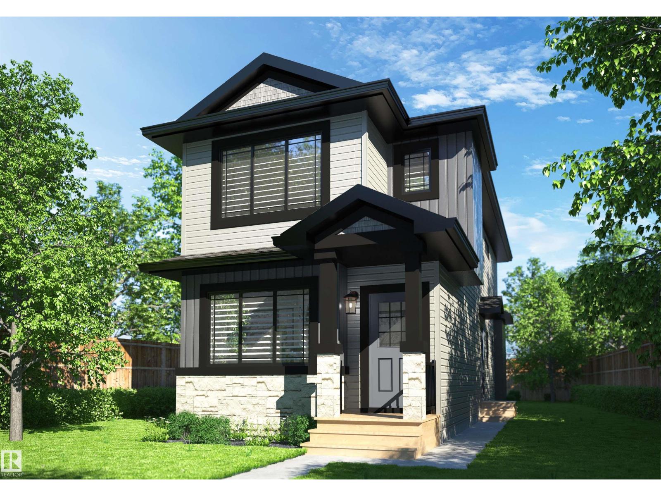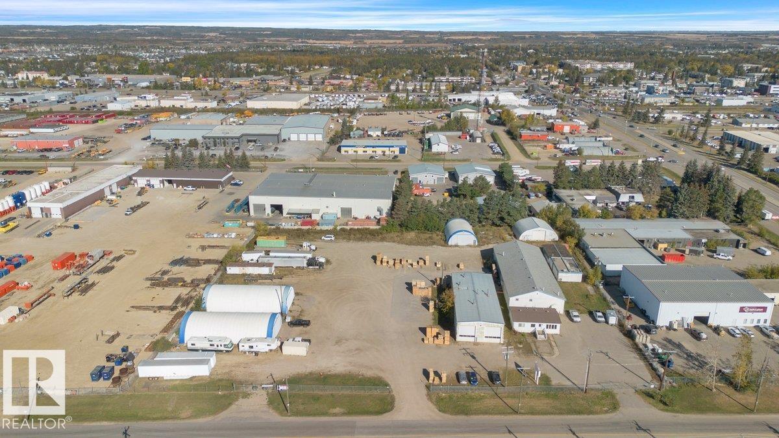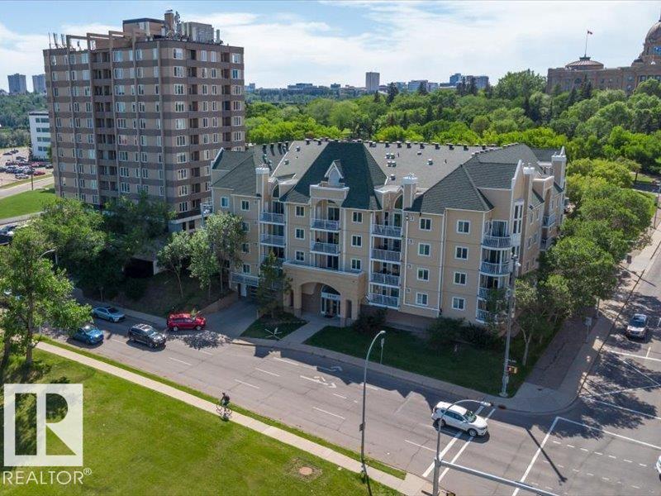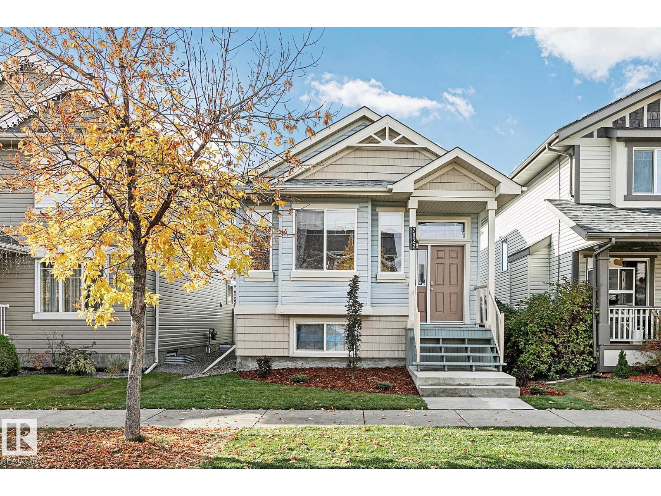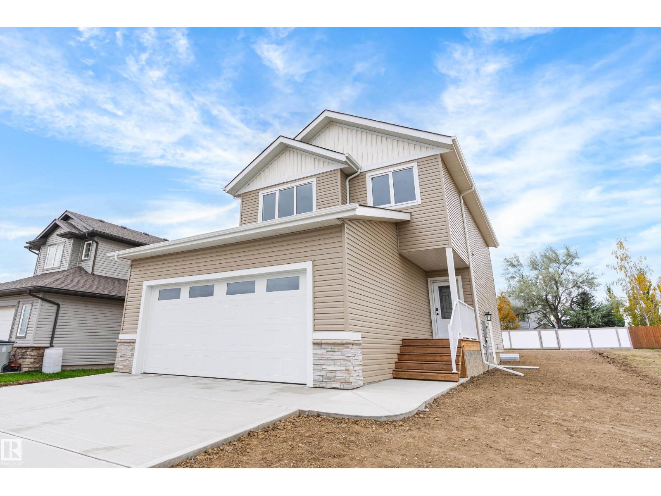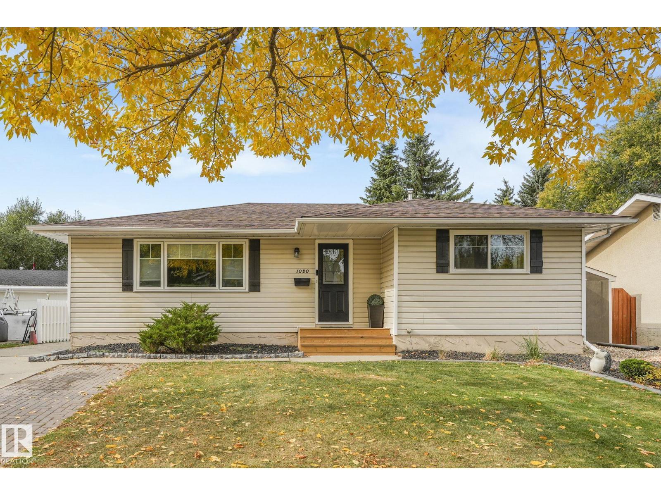1804 114 St Nw
Edmonton, Alberta
This meticulously maintained 4 BED, 2.5 BATH home with DBL ATT GARAGE neighbors BLACKMUD CREEK RAVINE and PARK RESERVE! Incredibly PRIVATE, with ONLY ONE NEIGHBOR separated by a 6' cedar fence. The 700 sq.m. CORNER LOT has direct access to WALKING TRAILS. The home is filled with light and has beautiful NATURE VIEWS from every window! Inside, VAULTED CEILINGS over the living room, flowing seamlessly to the dining room. The kitchen has QUARTZ counters and NEW APPLICANCES. The family room - with WOOD BURNING FIREPLACE - looks onto the generous backyard and has UNOBSTRUCTED VIEWS of the park reserve and ravine! A side entry LAUNDRY ROOM and powder room complete this level. Beautiful OAK HARDWOOD and TILE throughout. Upstairs, a LOFT overlooking the ravine, 3 bedrooms and full bath. The large primary bedroom has a WALK-IN CLOSET and ENSUITE with shower. The basement is professionally finished with a 4th large bedroom, family room and TONS OF STORAGE. Excellent location! Close to GREAT SCHOOLS, YMCA and HENDAY! (id:42336)
RE/MAX Elite
9424 209 St Nw
Edmonton, Alberta
This beautifully maintained 2 storey half-duplex is tucked away on a quiet cul-de-sac, away from traffic, and backing onto green space and walking paths with Michael Phair School just behind. Located in the desirable community of Webber Greens, known for its parks, paths, and family-friendly atmosphere, pride of ownership shines throughout this home. It features quartz countertops, a bright kitchen with floor-to-ceiling cabinetry, a large island, and vinyl plank flooring. The main living area offers a cozy electric fireplace and large triple-pane windows that fill the home with so much natural light. Upstairs includes three bedrooms, a three-piece ensuite, and convenient laundry. Additional highlights include central A/C, a high-efficiency furnace, and a beautifully landscaped yard with a deck. The extra-long 146-foot driveway provides ample parking and completes this inviting home. (id:42336)
Royal LePage Prestige Realty
#166 1804 70 St Sw
Edmonton, Alberta
DOUBLE ATTACHED GARAGE with access to private 32 acre lake and sandy beach, plus unlimited use of non-motorized watercraft. 3 bed, 2.5 bath townhome in the desirable lakeside community of Summerside. Bright front entry leads to open-concept main floor with large windows, modern kitchen with island/breakfast bar, large dining area, and convenient 2pc powder room on main floor. Upstairs the primary bedroom offers a walk in closet with a large window and private Ensuite. Two more spacious bedrooms and an additional 4 pc bathroom on top floor. Enjoy the convenience of in-suite laundry, underground heated parking, and a private balcony for morning coffee & evening wind-down. Residents have exclusive access to Summerside’s amenities: swimmable lake, sandy beach, tennis, basketball, use of paddleboards etc. Located close to schools, shopping, restaurants, public transit, and major commuter routes. The perfect balance of comfort & convenience. Condo fees $278.33/month. 2025 Taxes $2,925.11. (id:42336)
RE/MAX River City
939 Haliburton Rd Nw
Edmonton, Alberta
Located in College Woods, this fully finished home offers over 3,000 sq.ft. of living space with thoughtful upgrades throughout. The front veranda welcomes you & hardwood leads past formal dining room into the open concept kitchen with island & breakfast bar, granite counters, pantry, SS appliances, & breakfast nook overlooking the maintenance-free deck & sunny south-facing backyard. You will enjoy the natural light while sitting in the great room with gas fireplace. Enjoy the beautiful backyard view also from your primary bedroom with walk-in closet & 4-pc ensuite. Spacious second bedroom, & full bath, plus laundry complete the main floor. The lower level is perfect for entertaining: wet bar, family/TV room, games area with pool table, two additional bedrooms, & full bath. Enjoy 9 ft ceilings on both levels, abundance of natural light, A/C & in-floor heat, & U/G sprinklers, aggregate driveway. The fully finished double garage has a rubber floor. Quiet location close to trails, parks, & all amenities. (id:42336)
RE/MAX Excellence
52504 Rge Road 32
Duffield, Alberta
Located right in the heart of Duffield, this rare 120-acre parcel offers endless opportunities for farming, recreation, or future development. With expansive open land, it’s an ideal setting for agricultural use or a private retreat. An existing home is on the property but requires demolition, making this a perfect land-value purchase. Whether you're looking for space to build or invest in future possibilities, this property offers incredible potential within the community. (id:42336)
People 1st Realty
9 Brunswyck Cr
Spruce Grove, Alberta
Welcome to 9 Brunwyck in Fenwyck. With almost 2800 sq ft of luxurious living space, this stunning home is perfect for the family w/4 spacious bdrms & a ton of upgrades. Custom quartz kitchen boasts floor-to-ceiling 2-tone cabinetry, under-cabinet lighting, single-level waterfall island, premium vinyl flooring, walk-through pantry, black SS appliances, soft-close drawers, & beautiful mosaic backsplash. Stunning stone-surround fireplace in LR. Dining area provides access to spacious deck w/glass railings. On main floor, you'll find a grand entrance, half bath, & 8-ft doors that add to overall appeal. Upstairs, there are 3 generous sized bdrms, bonus rm, office space & laundry rm. King-sized primary has luxurious ensuite w/standalone tub & custom shower. Fully developed bsmt has fully equipped kitchenette, bdrm & spacious area for family time. Triple-pane windows, surround sound throughout, stair lighting, garage w/epoxy flooring & drain, beautiful landscaping, hot tub & gazebo, & A/C. It won’t last long! (id:42336)
Exp Realty
301 Juniper Cv
Leduc, Alberta
Built by Award Winning Builder, Montorio Homes, Situated in the Desirable Community of Woodbend. With almost 1700 Square Feet this Spacious Home Offers a Total of 4 bedrooms, 3 Full Bathrooms (one on main floor). A Beautiful Kitchen with Quartz Countertops,, Stylish Backsplash and Walk in Pantry, a Spacious Great Room w/Electric Fireplace, 9' Ceilings on Main Floor. Tiled Floors in Upstairs Bathrooms/Laundry and a Smart Home Security Package. Situated on a Corner Lot Which Offers Additional Street Parking and an Abundance of Windows throughout the home (includes 2 in the basement. A SEPERATE ENTRANCE to the Basement for Future Rental Income Generating Suite. Close to All Amenities, Shopping and Schools, Within Walking Distance to the New 8-12 Ohpaho Secondary School, a 10 minute drive to the Airport and a 20 Minute Commute to South Edmonton. This Family Friendly Community, Offers Plenty of Walking Paths, Storm Ponds and Nature! Pictures are of Showhome and may differ to the actual home. (id:42336)
Century 21 Leading
85 & 89 Diamond Av
Spruce Grove, Alberta
Prime industrial property in Spruce Grove—just off Hwy 16 & 16A! This 3.26-acre fully fenced site (2 lots: 85 & 89 Diamond Ave) offers exceptional utility with 13,100 sq ft of shop space, 9,248 sq ft of fabric Quonset huts with cement floors, plus a 1,120 sq ft double-wide office. Features include 3-phase power, a high-volume natural gas line, electric overhead doors, and ample yard space for heavy equipment or fleet storage. With excellent exposure and access, this property is ideal for trucking, warehousing, manufacturing, automotive, or industrial operations seeking a well-equipped base in a strategic location. Zoned M-1. (id:42336)
RE/MAX Real Estate
#204 9640 105 St Nw
Edmonton, Alberta
Located in the heart of Rossdale, stones throw to our iconic River Valley and Legislative Grounds you'll find this gorgeous condo. Featuring 2 bedrooms , 2 full bathrooms, large peninsula style kitchen with loads of cabinets, breakfast bar, newer Corian countertops (also done in both bathrooms), ceramic flooring & spacious dining area. The livingroom has a cozy gas fireplace, upgraded laminate flooring, numerous SW windows that provide much sunlight and access to spacious circular balcony. Good sized bedrooms, ample storage , newer central air-conditioner/furnace, 6 appliances and 1 underground parking stall (53). Just minutes to many of Edmonton's finest attractions including Rogers Arena, Folkfest, Accidental Beach, dining, grocery as well as the University & LRT System. In 2015 the building went through a major upgrade: stucco off to 40 year Hardie Plank board, roof, attic insulation, windows, balconies/railings & dura-decking. Reasonable condo fee's incl heat and water. See today! (id:42336)
Royal LePage Premier Real Estate
7822 Schmid Pl Nw
Edmonton, Alberta
Nestled in the heart of S Terwillegar, a sought-after community for families, is this perfect home with over 1,500sqft of finished living space. This for 4-level split has everything you need to make it your dream home. The main level showcases vaulted ceilings & a spacious kitchen with white cabinetry, quartz countertops, & tiled backsplash. The laminate flooring extends throughout the main & 2nd floors. On the upper level, you'll find a master bedroom with walk-through closet & attached 4-piece bath. An additional bedroom & a versatile loft/den area offer added flexibility. The 3rd level includes a 3rd bedroom, a 3-piece bathroom, & family room with a cozy corner gas fireplace. Patio doors open out to the backyard, enhancing outdoor living. Several recent upgrades have been made, including a new roof, updated front walk & stairs, landscaping with a drainage solution. This prime location offers quick access to the Henday & is close to schools, parks, & all the amenities South Terwillegar has to offer. (id:42336)
Real Broker
5121 53a Av
Legal, Alberta
Welcome to this stunning new 2-storey home in Pepin's Point, Legal! Nestled on a large lot near parks and trails with alley access, this home offers privacy and nature. The bright, open-concept main floor features a modern kitchen with quartz counters, island, walk-in pantry, and premium appliances. The living room centers around a sleek tile fireplace. A half bath off the garage adds convenience. Upstairs: 3 spacious bedrooms, 4-piece bath, large laundry includes washer and dryer, in addition to a bonus room. The primary suite boasts a 5-piece ensuite and walk-in closet. The basement has a separate side entry and is roughed in for a future suite. Oversized garage includes high ceilings, floor drain, and heat rough-ins. Enjoy the rear deck, equipped with a natural gas hookup for BBQ. Interior upgrades: luxury vinyl plank, plush carpet, quartz, and custom MDF shelving. Built by Westbrook Developments, this home blends quality, comfort, and family living. Move in this fall! (id:42336)
RE/MAX Real Estate
1020 Mony Penny Cr
Sherwood Park, Alberta
Stunning Home in Westboro! This beautifully RENOVATED BUNGALOWS has a breathtaking OPEN-CONCEPT floor plan, where luxurious design elements shine throughout. The new chef’s kitchen features high-end appliances, a striking waterfall island, sleek countertops, and modern flooring. Indulge in the gorgeous SPA-LIKE bathrooms, designed for ultimate relaxation. There is a rustic yet modern, industrial element with the flooring and open beam that will impress. The basement contains a large open family room, an amazing laundry room with storage galore, and a large bedroom. There is also a very spacious Enjoy the convenience of a OVERSIZED double-car garage and a large, fully fenced backyard, perfect for entertaining or unwinding in privacy. Every detail has been carefully curated to create a home that is as stylish as it is functional! So many upgrades in this home it’s a must see! No expense was spared in any of the materials throughout the house, truly a MASTERPIECE. (id:42336)
Maxwell Progressive


