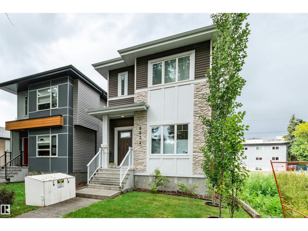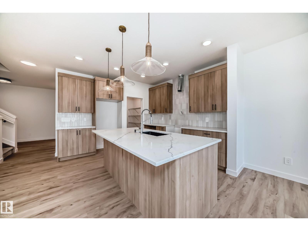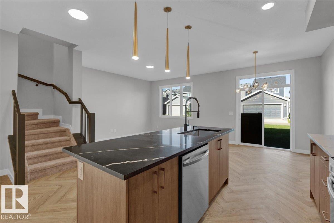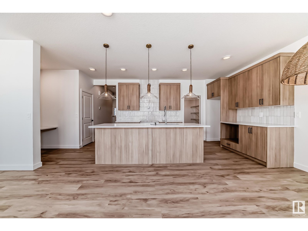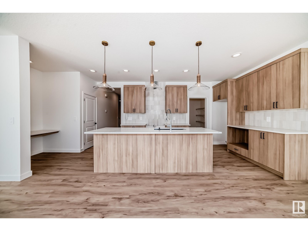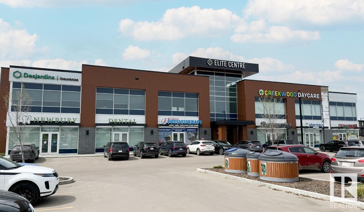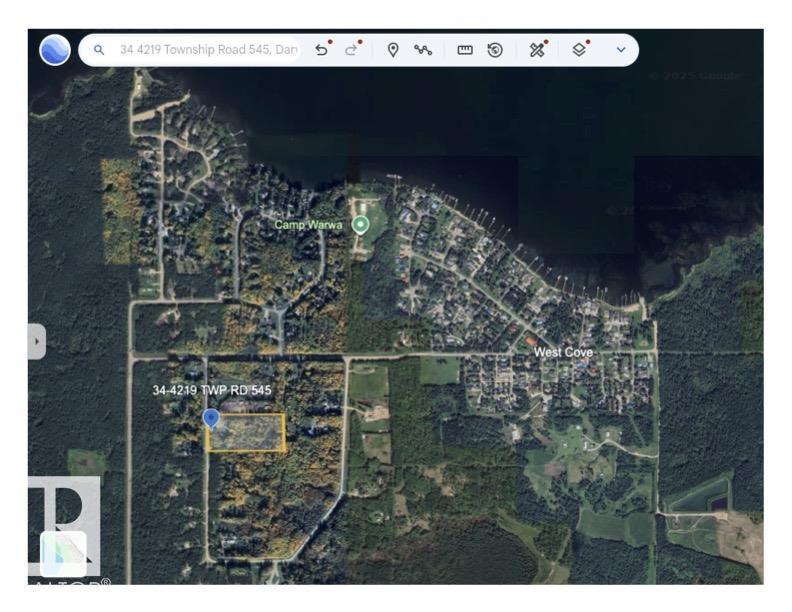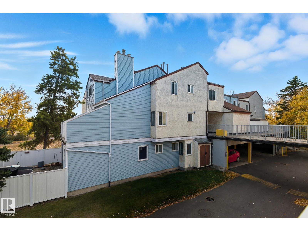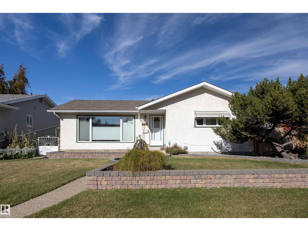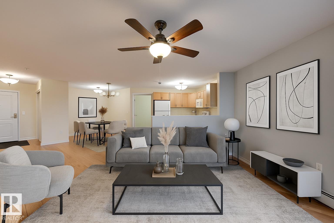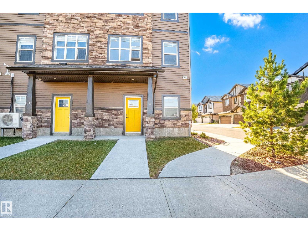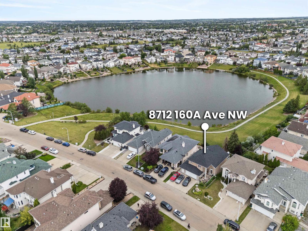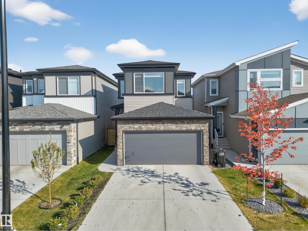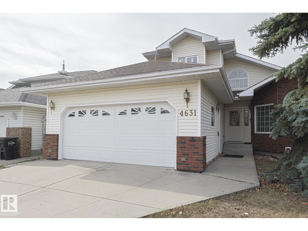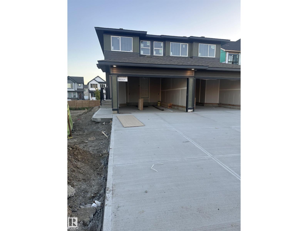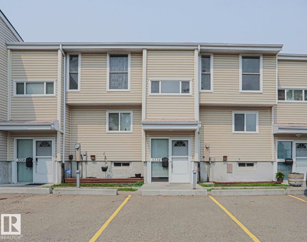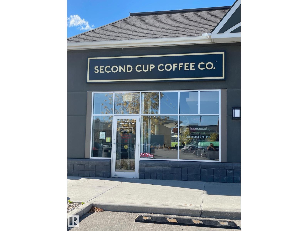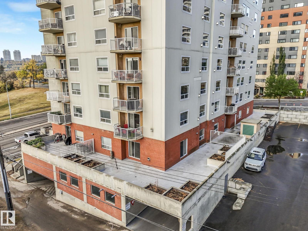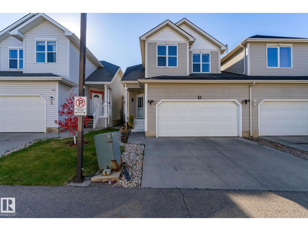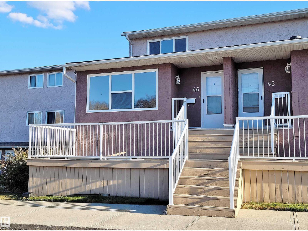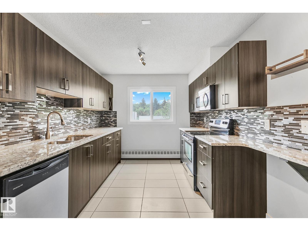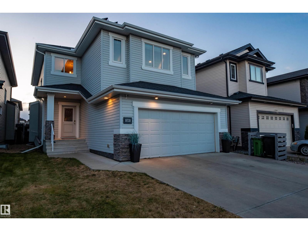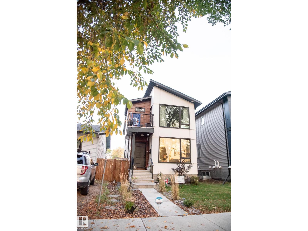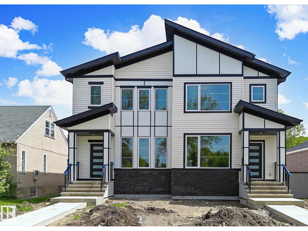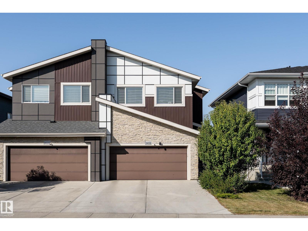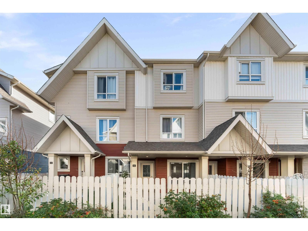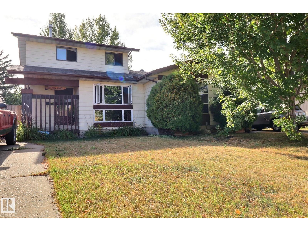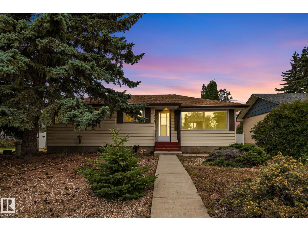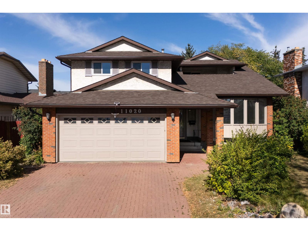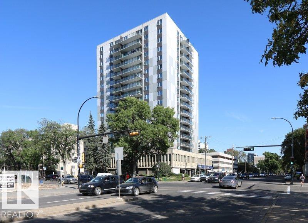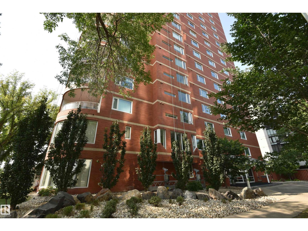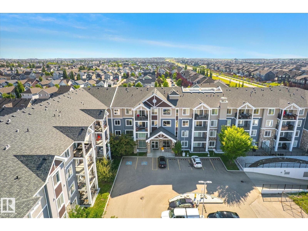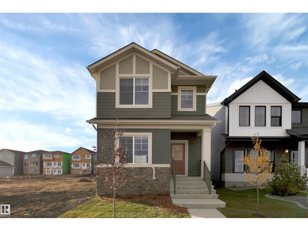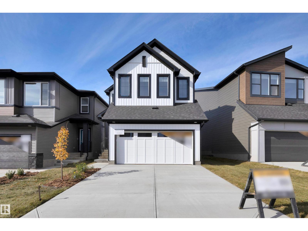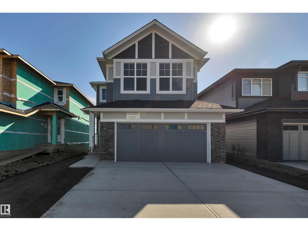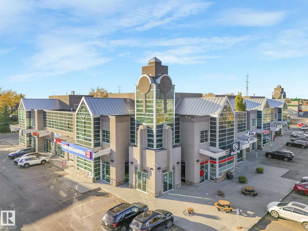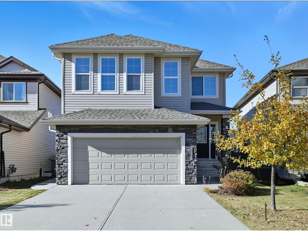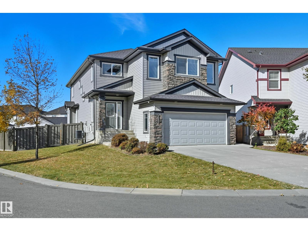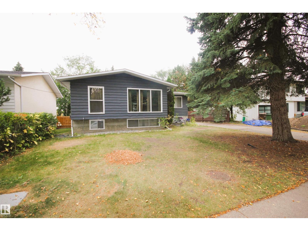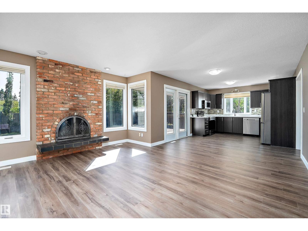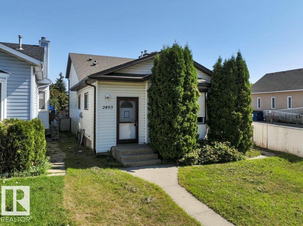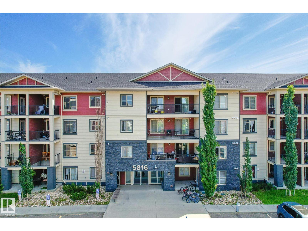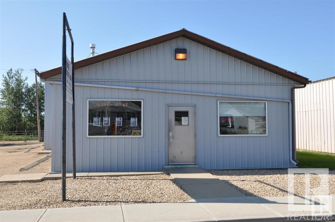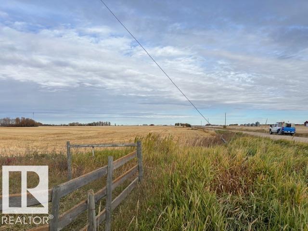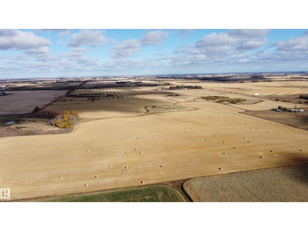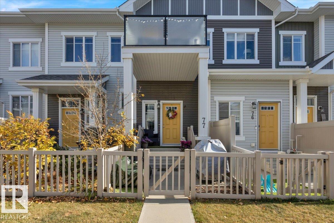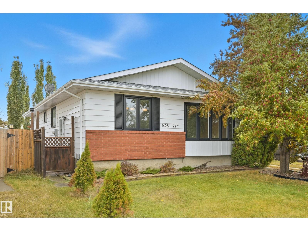8534 81 Av Nw
Edmonton, Alberta
OUTSTANDING VALUE & GORGEOUS HOME!! Located in popular King Edward Park, is this modern and beautifully designed 2 storey home! It offers nearly 1800 square feet plus a FULLY FINISHED basement! Featuring an open concept kitchen with high end finishings, stainless steel appliances, useable island, pantry and large dining area. Spacious living room with attractive gas fireplace. Main floor flex room/office and powder room. Upstairs are 3 generous bedrooms, laundry room and a 4 piece bathroom. BEAUTIFUL ENSUITE and walk-in closet in the Primary Bedroom. The basement offers a family room, 4th bedroom, 3 piece bathroom and kitchenette. Lovely and fully fenced and landscaped backyard with deck to enjoy! DOUBLE detached and heated garage. CENTRAL A/C too! Prime location close to LRT, Mill Creek Ravine, parks, U of A, and downtown. Priced to sell!!! See it today! Visit REALTOR® website for more information. (id:42336)
RE/MAX Elite
8217 Kiriak Lo Sw
Edmonton, Alberta
Welcome to this thoughtfully designed single-family home featuring a double attached garage, separate side door entry, and basement rough-ins for future possibilities. The kitchen is a true highlight with 3cm quartz countertops, a stylish hood fan, 42 upper cabinets, water line to the fridge, and a walk-through pantry that flows into the mudroom for everyday convenience. Upstairs, you’ll find a spacious bonus room, a dedicated office space, laundry, and a 4-piece main bath. Three comfortable bedrooms complete the level, including a spacious primary suite with a walk-in closet and a 5-piece ensuite with double sinks for a touch of luxury. $3K appliance allowance & rough-grading included. Photos from a previous build & may differ; interior colors are not represented, upgrades may vary, appliances not included. Under construction, tentative completion Dec. HOA TBD (id:42336)
Maxwell Polaris
8234 Kiriak Lo Sw
Edmonton, Alberta
Stunning QUICK POSSESSION half duplex in the desirable Keswick community. Features a double attached garage, separate side door entrance and legal suite rough-ins for future development. Enter the home to a spacious foyer and open concept main floor. Kitchen features 3cm quartz light countertops, chic 39 cabinets and water line to fridge. Upstairs find laundry, main bath, flex space and three bedrooms. Primary suite has a walk- in closet and 5pc en-suite with double sinks. $3K appliance allowance and front+back landscaping included. Photos from a previous build & may differ; interior colors are NOT represented, upgrades may vary, appliances not included. HOA TBD (id:42336)
Maxwell Polaris
8213 Kiriak Lo Sw
Edmonton, Alberta
QUICK POSSESSION in the sought-after community of Keswick, this single-family home is just steps from parks and ponds. Enjoy the convenience of a double attached garage, separate side entrance, and basement rough-ins. The main floor welcomes you with 9’ ceilings, a spacious foyer, enclosed den, pocket office, and a open living area featuring a stylish kitchen featuring two-toned 3cm quartz countertops, 42 wood-toned cabinets, chimney hood fan, walk-through pantry, water line to fridge, and a $3,000 appliance allowance. Upstairs offers a central bonus room, laundry room, full main bath, and three bedrooms including a primary retreat with a walk-in closet and spa-like 5-piece ensuite complete with double sinks, soaker tub and walk-in shower. Photos of previous build & may differ, interior colours/upgrades are not represented. HOA TBD. (id:42336)
Maxwell Polaris
8215 Kiriak Lo Sw
Edmonton, Alberta
Stylish and functional, this double-attached garage home in Keswick offers a separate side entrance and basement rough-ins for future investment potential. The main floor features a versatile den, perfect as a dining room or home office. The open-concept layout flows seamlessly, with 9' ceilings throughout. The kitchen shines with quartz countertops, 42 cabinetry, a water line to the fridge, and a spacious walk-through pantry leading to the mudroom. Upstairs, enjoy four bedrooms, a bonus room, and a convenient laundry room. The master suite is a private retreat with a walk-in closet and spa-inspired 4pc ensuite, featuring a relaxing soaker tub. Photos from a previous build & may differ; interior colors are represented, upgrades may vary. Under construction with tentative completion of November. $3,000 appliance allowance and rough grading incl HOA TBD (id:42336)
Maxwell Polaris
#201 8311 Chappelle Wy Sw
Edmonton, Alberta
• Shell space ready for tenant improvements located in a new mixed use development • Second floor space with elevator access • Located in the rapidly growing Southwest community of Chappelle • Access to 41 Ave SW and Anthony Henday Drive (id:42336)
Nai Commercial Real Estate Inc
#34 4219 Twp Road 545
Rural Lac Ste. Anne County, Alberta
Let your imagination run free with this easy-to-access 3-acre parcel of partially treed and cleared land. Very private and within walking distance from the beach/boat launch at West Cove! Park your camper, Build your dream cabin or home on this easy to access parcel only 45 mins from Edmonton. The property already has electricity service completed and it has been run to multiple locations on this site. Surrounded by crown land, the outdoor activities are endless. West Cove is a quiet beach village with playground, boat launch and lots of public beach access points. The shops at Alberta Beach are minutes away. The perfect family getaway! (id:42336)
Exp Realty
181 Lancaster Tc Nw
Edmonton, Alberta
Welcome to Lancaster Terrace, where this charming 2-storey condo offers the feel of a townhouse with the convenience of condo living. Upstairs you'll find 2 generous bedrooms, a 4 piece bathroom, and in-suite laundry. The main floor features a functional galley kitchen, a dining area perfect for hosting, and a cozy living room with a stone-surround wood burning fireplace. Step out onto your private East-facing balcony to soak in the morning sun. A designated covered parking stall adds protection from the elements for your vehicle. The condo complex is ideally located near Castledowns Park, which includes the YMCA, sports fields, skate park, spray park and playground. Also nearby are schools, shopping, dining, a library, and quick access to Anthony Henday Dr. Whether you're a first-time buyer or investor, this home is full of potential! (id:42336)
Century 21 Masters
5604 94a Av Nw
Edmonton, Alberta
This lovely 1200sq ft bungalow is ready for the next family. The main floor has a large living room, dining room with built-in cabinetry, that's open to the kitchen. There are 3 nicely sized bedrooms, with a 2pce ensuite. The fully finished basement has a large recreational/family room, bedroom 3 pce bathroom and plenty of storage space. Located on a quiet side street but with easy access to downtown and many of the area's amenities. The current owners paid great care and attention to the home and landscaping. Upgrades & improvements over the years include heating, air conditioning, appliances, windows, flooring, upgraded attic insulation etc. Outside we have lovely front and back landscaping, with a large patio area and a separate deck (with gazebo), exposed aggregate sidewalks & driveway. The fence has a RV gate into the yard & there's even hot and cold exterior running water for washing your vehicles in comfort. (id:42336)
Century 21 All Stars Realty Ltd
#315 2741 55 St Nw
Edmonton, Alberta
*** ATTENTION SENIORS! *** Are you searching for a comfortable, affordable, and spacious home to downsize to? Welcome to Place at Lakeside! This expansive two bedroom condo is located on the third floor, and features in-suite laundry, and a titled underground parking stall to keep your car warm and dry! Your south-facing, covered balcony is sheltered from harsh winds, and overlooks a courtyard and garden space towards the park and lake behind your building. The primary bathroom boasts a walk-in tub already installed for easy accessibility and independence. The formal dining room is large enough to fit the family around the table during the holidays! You'll also appreciate the amenities that the building has to offer: Social Room, Movie Theatre, Exercise Area, and more! Short distance to amenities along 23 ave, at Millwoods Town Centre, and for those needing additional support close by, the Allen Gray Continuing Care Centre is located right next door and connects directly to your building. Welcome Home! (id:42336)
Maxwell Challenge Realty
#19 1703 16 Av Nw
Edmonton, Alberta
Welcome to this stunning 3 bedroom, 2.5 bathroom corner townhouse with an attached double car garage, located in the highly sought-after community of Laurel. Perfectly situated directly across from Svend Hansen Public School and just steps from a bus stop. Enjoy being within walking distance to Indian grocery stores, shopping plaza, gas station, restaurants, and all essential amenities. The main floor features a functional open-concept layout with a bright living room, a spacious dining area, and a modern kitchen with quartz countertops, tile backsplash, stainless steel appliances, and a good-sized pantry for extra storage. Upstairs, the primary bedroom includes a 3-piece ensuite and a walk-in closet, while the two additional bedrooms are generously sized and share a full bathroom. Additional features include upstairs laundry, modern finishes throughout, and a low-maintenance lifestyle in a well-managed complex. This is a perfect opportunity for first-time buyers or investors, Don't miss it out!!! (id:42336)
Maxwell Polaris
8712 160a Av Nw
Edmonton, Alberta
Pond Backing Home! Experience luxury living in this fully finished custom-built 5-BDRM WALK-OUT Bi-Level, perfectly positioned backing onto a serene pond & walking trail. Enjoy breathtaking views from your living & dining areas, with a walkout balcony ideal for entertaining. Recent updates include Furnace & Central A/C (2024), Shingles/Roof & HWT (2022), plus fresh paint & carpet (2025) & Pex Plumbing. The oversized heated garage with a massive parking pad easily fits multiple vehicles, trailers, or an oversized truck. Inside, beautiful open-to-above ceilings lead to a stunning open-concept layout with a chef’s kitchen featuring marble counters & newer s/s appliances. Above grade, you have 3 spacious bedrooms & 2 full baths, with the primary bedroom that accommodates a king-size bed, 2 nightstands + a dresser, & a full ensuite bath; the bright walkout basement offers a SEPARATE ENTRANCE, 2 more large beds, FP, & a 3rd full bath. A few mins to schools, trails, shopping, & public transit, this is THE ONE! (id:42336)
Exp Realty
3517 Kulay Li Sw
Edmonton, Alberta
This beautifully designed home features a striking black brick exterior that perfectly blends modern style with timeless elegance. Step inside to a bright and inviting living room with a cozy fireplace, seamlessly connected to the contemporary kitchen complete with a center island—ideal for both everyday living and entertaining. A separate dining area offers the perfect space for family meals or hosting guests. Upstairs you'll find a spacious bonus room, three generously sized bedrooms, and two bathrooms, including a luxurious ensuite in the primary suite. The primary retreat also boasts a huge walk-through closet with direct access to the laundry room for ultimate convenience. Stay comfortable year-round with central air conditioning, and enjoy the beautifully landscaped yard and generously sized deck—perfect for relaxing or summer gatherings. Located in the sought-after community of Keswick, this home combines style, comfort, and function in one perfect package. Don’t miss your chance to make this yours (id:42336)
RE/MAX River City
4631 43 Av Nw
Edmonton, Alberta
Original owner home! Over 3500 sq/ft of living space. 6 bedrooms, 3.5 baths, new kitchen, freshly painted fence and deck. Quick possession, move in ready, just add your personal touches to this beautiful home. Fully finished basement with a second kitchen 2 bedrooms, dining and rec room. This home is located in a cul-de-sac in the sought after area of Jackson Heights . Steps away from Mill Creek Ravine, Burnewood soccer fields, ice rink and Jackie Parker Park. (id:42336)
RE/MAX Elite
8925 Elves Lo Nw
Edmonton, Alberta
Welcome to the ECHO model built by Excel Homes 35 year builder in sought after EDGEMONT! On a quiet street, this beautiful UPGRADED half duplex with FRONT DOUBLE ATTACHED GARAGE awaits. Upon entering you are greeted with 9 FOOT MAIN FLOOR CEILING, LVP flooring, THICK 1.25 QUARTZ THROUGHOUT including kitchen countertops , stove-electric, refrigerator, dishwasher built-in & over the range microwave. Adjacent is the SPACIOUS livingroom. 1/2 bath completes the main floor. Upstairs is premium carpet, 3 bedrooms, including large primary with walk in closet, and 4 piece ensuite. Laundry and full main bath complete the upper level. SEPARATE ENTRANCE, BASEMENT CEILING HEIGHT 9 FT perfect for LEGAL SUITE. GREEN BUILT certified, includes tankless water system,HRV, insulated lines, eco bee thermostat, low E windows, solar panel rough-in and much more! REAR DECK & PREMIUM SIDING INCLUDED! BLINDS. FRONT LANDSCAPING INCL. REAR TO FINAL GRADE & MORE! Close to ALL amenities! COMPLETE OCTOBER 8TH. (id:42336)
Century 21 Signature Realty
5534 145 Av Nw
Edmonton, Alberta
Completely renovated from top to bottom. Move in ready! New completely remodelled kitchen, new bathrooms, upgraded luxury vinyl plank flooring throughout the home, freshly painted. 3-bedroom 1.5 bath, fully finished basement and a good-sized backyard for entertaining and BBQing. Upgrades include all new LED lighting throughout the unit, Decora receptacles, raised bevelled baseboards, new low flush toilets, new vanities, fixtures, and LED mirrors. New fridge, range Wi-Fi ready, dishwasher, microwave/hood all with 2-year extended warranty. Laundry room has a clothes washer & dryer. Furnace is an older Lennox; the heat exchanger has been inspected by Atco and is in safe and good working order. Furnace has been overhauled with new motor, belt, pilot/burner assembly, and thermocouple. These older furnaces are made to last, no control boards and expensive blowers to replace. This unit also comes with 2 parking stalls; 1 assigned and 1 rented. (id:42336)
RE/MAX Elite
0 0
Calgary, Alberta
This Second Cup Coffee Co. location in Calgary, offers a welcoming atmosphere for coffee enthusiasts and casual visitors alike. Situated in a Prime Shopping Centre , this café combines the comfort of a neighborhood coffee shop with the quality and variety that Second Cup is known for. The café's layout is described as simple yet elegant, providing a clean and comfortable space for relaxation or work. A cozy patio area at the back offers a pleasant spot to enjoy beverages outdoors during warmer months. (id:42336)
Century 21 Signature Realty
#104 9707 105 St Nw Nw
Edmonton, Alberta
Now reduced $200 per month $2,200.00 per month Stop right here and have a look. Formerly the projects show suite. A unique and very special property. 1220 sq ft 2 bedroom with 10' ceilings. Substantial upgrades including wide crown molding and 8 baseboards throughout. Chosen by the owner Trevor Dunn ( original project realtor ) during construction as the best unit in the building. The only unit in the building with the fireplace placed close to the dining room specially designed for high end ( 19 rack mount ) electronics in mind. Main level but great security ( well above grade level ) and with 6' fencing to the plaza. This is truly special, 1500 sq ft private use plaza deck featuring several raised garden planters for gardening or flower beds. Great location midway between downtown and the river. Undergound heated parking right next to the elevator. Just now repainted complete with brand new wide prof vinyl plank floors. (id:42336)
Maxwell Polaris
#3 1920 Millwoods Rd E Nw
Edmonton, Alberta
Welcome to this fully upgraded front double car garage half-duplex. 2000 SQFT of total living space including FINISHED BASEMENT. Fully upgraded home with luxury tiles, glass railing, two open to below high ceiling areas, and a walk out patio. Three bedrooms upstairs, one big rec room in the basement, and three full bathrooms total. This half-duplex is in a private gated community, Victoria Village. Close to bus stops, schools, and all amenities. Extremely well maintained and upgraded property. (id:42336)
Century 21 All Stars Realty Ltd
#46 13590 38 St Nw
Edmonton, Alberta
Attention First-Time Home Buyer or Investor! Completely renovated 3-bedroom Townhome in Clareview Place. New kitchen, Upgraded Bathroom, New vinyl flooring throughout the unit, freshly painted, new doors with casings, and black finish hardware. The complex has undergone major upgrades, including new PVC windows, a Stucco finish on the exterior, and Asphalt Shingles. Bright and open plan on the main floor, the living room offers plenty of space for all your furniture and flexibility in choosing a place for your dining room table. Galley kitchen and a main floor laundry/storage room. Huge Master Bedroom with double sliding closets and extra space for a wardrobe or computer desk. Assigned parking stall in front of the unit, plenty of street parking and a large front deck, perfect for Patio Set and BBQ. Great location within walking distance to schools, park, playground, community leisure center, bus service, LRT and major shopping like Superstore, Walmart and Costco. (id:42336)
Keystone Realty
#11 9630 82 Av Nw
Edmonton, Alberta
IDEAL LOCATION! In the heart of Strathcona, steps from Whyte Avenue’s fantastic shops, restaurants, cafés. You’ll love the quick access to the River Valley’s scenic trails and parks, plus easy transit to the U of A and downtown. This vibrant and walkable location blends convenience, charm, and endless things to do. Come on in to this spacious 1 bedroom, 1 bathroom TOP FLOOR CORNER UNIT with IN-SUITE LAUNDRY! Open concept sunfilled family room welcomes you with rich chocolate floors and a beaming window. This modern galley kitchen ft rich wood toned cabinetry with abundant storage and wine cubbies, granite countertops, and a striking glass mosaic backsplash. Stainless steel appliances, a deep undermount sink with stylish faucet, and a large picture window offering treetop views complete the space. Sleek and contemporary, the bathrm ft a soaker tub w/ full-height tile surround, granite-topped vanity with under-mount sink, and a stylish glass mosaic backsplash for a polished finish. Your urban oasis awaits! (id:42336)
RE/MAX Excellence
16728 60 St Nw
Edmonton, Alberta
FULLY LOADED HOME has ALL the options for today's busy household. From the moment you step through the front door you will be impressed by 2-Stry Ceiling that open to the upstairs for that airy feeling, and the the huge ceramic tile . There is fabulous wrought iron railing and bright windows on the staircase that makes this property very inviting. The main floor has a huge open concept living room, kitchen & dining space with new Luxury Plank Flooring. The kitchen has stunning granite and a fabulous island & a walk-in pantry. Upstairs you will find a Huge Bonus Room and three Extra Large bedrooms inclusive of the Owners Bedrm with loads of closet space and fabulous ensuite bathroom with a double shower. Other features in the home include main floor laundry, main floor bathrm with shower, oversized garage with EV charger, built in Christmas lights, and enough Solar Panels to light up all of Edm. but seriously the seller hasn't paid and Electric bill in over 5 years, and charges his Tesla for Free. (id:42336)
Century 21 All Stars Realty Ltd
12939 114 St Nw Nw
Edmonton, Alberta
Discover your perfect home right in the heart of Calder. A luxurious 3-bdrms and 3.5 baths home designed for your modern living. The main floor welcomes you with a large foyer, open-concept living and dining space, and a gourmet kitchen featuring quartz countertops, custom premium cabinetry, and premium appliances. The upper level has three spacious bedrooms, each with a private bathroom — an uncommon luxury in any home, new or old. The stunning primary bedroom features a built-in attached closet, a private balcony, and a beautifully upgraded luxurious ensuite. Both the living room and primary bedroom have very large windows that provide beautiful views of the mature trees along the street. This home also features a finished basement with a separate entrance — perfect for use as a home theatre or children's play area or potential future upgrade to create a legal rental suite. This house also includes a finished deck and a landscaped backyard with garden beds. 2 cars detached garage. Over 30k of upgrades. (id:42336)
RE/MAX Elite
11633 St Albert Tr Nw
Edmonton, Alberta
Introducing this exquisite custom-built duplex with NO CONDO FEES! Offering 3 spacious bedrooms, 2.5 luxurious baths, and a versatile bonus room, this home exudes sophistication. The main floor is a showstopper, featuring a stunning floor-to-ceiling custom-designed feature wall with a 3D fireplace, complemented by 9 ft ceilings throughout. The beautifully appointed kitchen w/s.s appliances at the rear of the home flows into a large dining area & an expansive living room, perfect for both intimate gatherings & entertaining. The spacious primary bed offers a full ensuite, a large closet & a beautiful feature wall. The basement, also with 9 ft ceilings, offers a SIDE ENTRANCE & is roughed in for a future LEGAL BASEMENT SUITE. Located just minutes from Westmount Shopping Centre, Ross Shep school, major hospitals, & top universities, this property is the ideal blend of luxury and convenience. Don't miss your chance to own this move-in read, fully landscaped, meticulously crafted home w/Double garage. (id:42336)
Exp Realty
2402 Kelly Circle Sw
Edmonton, Alberta
Finished Basement and Separate Entry in One at Keswick! This beautiful 1780 sqft half-duplex was built by Dolce Vita. The 9ft main floor OPEN CONCEPT kitchen/family/dining room features large windows allowing for plenty of natural light. Kitchen has plenty of cabinetry, loads of counter space, bar top seating & UPGRADED SS appliances! Upstairs you'll find 3 bedroom, including the master bedroom featuring its en-suite and large WALK-IN-CLOSET. The upper level has a great flex space that is perfect for an office/bonus room. Upstairs laundry is another bonus feature. Basement is fully finished with bedroom, kitchen, laundry and SEPARATE ENTRY. AC is another bonus. Also, enjoy the beautiful summer days with a huge backyard space. Excellent access to Henday, Windermere Shopping Center, parks and more! (id:42336)
Maxwell Polaris
#15 13003 132 Av Nw
Edmonton, Alberta
2019 BUILT HOME WITH ATTACHED GARAGE!! Affordable 3-bed, 2-bath townhome with LOW condo fees and an attached, insulated garage! The main floor features a bright bedroom with a large window. The second floor offers 9-ft ceilings, an open-concept L-shaped kitchen with stainless steel appliances and granite countertops, plus a spacious living room, balcony, and convenient laundry. The top level offers two bedrooms and two full bathrooms, including a primary with two closets. Enjoy a fenced front yard—perfect for kids or pets. If you wanted an A/C, this unit comes roughed in. Only 10 minutes to Downtown Edmonton & a short drive to the Yellowhead freeway, and the Henday. Don't drive? Walk to the Edmonton Public Library, schools, and parks. Whether you’re starting out or downsizing, this move-in-ready home delivers value, comfort, and a fantastic location. (id:42336)
Exp Realty
5315 39 Av Nw
Edmonton, Alberta
This cozy 3-bedroom home offers comfort, space, and accessibility in a family-friendly community. Located near many schools, shopping, the new LRT and public transit, this property also provides quick access to major routes like Anthony Henday and Whitemud. On the main level you will find the kitchen, living, dining room and a half bath. The kitchen is spacious with plenty of cabinetry and a large pantry. There is a window above the sink looking out into the backyard. The dining area is bright and has a sliding door leading out the big private fully fenced backyard that has big trees, a large deck and lots of space. The living room faces the front of the house and has a large window, allowing plenty of natural light to brighten the home from both sides of the house. On the upper level you will find all 3 bedrooms and one full bathroom. The master bedroom is big with windows overlooking the front yard and a large walk in closet. In the basement you will find a second den, laundry and a large storage room. (id:42336)
2% Realty Pro
10324 50 St Nw
Edmonton, Alberta
Welcome to Fulton Place, located in the desirable Greater Hardisty community. As you step inside, you're greeted by a spacious, naturally lit living room featuring stylish vinyl plank flooring throughout. The beautifully upgraded modern kitchen boasts luxurious quartz countertops, full-height cabinetry, and a striking tile backsplash. Toward the rear of the home, enjoy a private dining area ideal for intimate gatherings, that could also be converted back to an third bedroom, along with two generously sized bedrooms, and a sleek 4-piece bathroom. The private dining room could be converted back to a 3rd bedroom. Downstairs, the fully finished basement, you'll find a large entertainment room with a custom bar, a third bedroom, and an additional bathroom. Outside, the private backyard is your oasis, on a large rectangular lot, newly built double garage, and complete with your own private RV parking. (id:42336)
The Foundry Real Estate Company Ltd
11020 158 Av Nw
Edmonton, Alberta
Welcome to this stunningly renovated two-storey home, perfectly situated in a highly sought-after neighborhood. Featuring 4 spacious bedrooms—3 upstairs and 1 conveniently located on the main floor—this home offers both flexibility and function for families of all sizes. With a bright living room and a cozy family room on the main floor as well as a spacious upstairs bonus room, there's enough space for everyone. Set on a large lot, you'll enjoy plenty of outdoor space, ideal for entertaining or relaxing. Just minutes from schools, parks, shopping, and other essential amenities, this move-in-ready gem combines modern upgrades with unbeatable location. (id:42336)
Sable Realty
Unknown Address
,
Excellent 1130 sq ft contemporary 2 bedroom condo across from the river valley.10011-116 st Academy Place. 5th floor W exposure corner unit ( great fresh air flow through ) Newly repainted throughout. Brand new living room carpet. Ceramic tile floors hallway and bathrooms. Great upgraded kitchen featuring loads of drawers, shelves and storage. Convenient built in stainless bar top provides excellent counter top prep surface. The building is well managed with recent upgrades including windows, balconies and exterior. To my sellers knowledge, there has never been a special assessment at the development. Laundry is literally next door. Other features include a large 7 x 5 ish storage room plus tons of closet space. This is a really nice property at a very competitive price. Condo fee is all in for utilities. (id:42336)
Maxwell Polaris
#201 10010 119 St Nw Nw
Edmonton, Alberta
Top notch renovations on this luxury condo in the ARCADIA. 1625 sqft highrise condo. Total transformation of the floor plan has improved its layout. Living room has feature stone wall with fireplace and custom millwork dry bar. Bright and open kitchen featuring granite counter tops, abundance of cabinetry and high end appliances. The two bedrooms each have their own ensuite. The master bedroom has a large walk-in custom cabinetry closet and make-up area. The master ensuite equals any high-end hotel. Outside the bedrooms is an open-air den. Other upgrades include vinyl plank flooring, heated bathroom floors, porcelain tiles and LED lighting. Included is a tandem parking stall. Suite includes new triple-pane windows. This condo's quality features rivals higher priced condominiums. (id:42336)
RE/MAX Excellence
#316 4008 Savaryn Dr Sw
Edmonton, Alberta
Sunny west facing balcony in the upscale Ara at Summerside that comes with Summerside Lake access! Great functional layout w/ bedrooms located on opposite ends of the unit, separated by the open concept living area. The dark rich cabinetry in the kitchen is nicely illuminated with pendant lighting and is accented with subway tile backsplash and granite counters. The chef will love how the kitchen is nicely equipped with stainless steel appliances. The master bedroom has double walk-through closet to an ensuite with walk in shower and granite counter. The second bedroom is next to the main bathroom. Soak in the sun on the spacious west facing balcony w/gas line. Amenities in the building include large fitness room plus a social room. One titled underground parking stall (#86) plus storage locker (#101) on the same floor. When you own here, you enjoy private access to all the Summerside Lake amenities including swimming, boating, fishing, tennis, skating. Close to schools, shopping, transportation (id:42336)
Royal LePage Summit Realty
2275 Alces Dr Sw
Edmonton, Alberta
Welcome to the BRAND NEW Sienna model home by 35 yr builder Excel Homes in sought after ALCES! FACING A BEAUTIFUL STORMWATER POND across the street it is a bright and open-laned home designed with families in mind. The main floor with 9ft ceilings and LVP flooring offers flexibility and a great place to entertain, with a central upgraded kitchen w/quartz counters and plenty of seating in the great room. This home also offers 4 BEDROOMS, one of which is on the main floor w/FULL BATH on main. The bonus room, laundry, main bath are on the second floor, which separates the additional 2 BEDROOMS from the SPACIOUS primary suite w/FULL ensuite. SEPARATE ENTRANCE can accommodate a future full legal suite WITH ROUGH-INS and 9 FT CEILINGS! certified Built Green construction! Front landscaping rear final grade incl, LEGAL FEES incl less disbursements if you use sellers lawyer, BLINDS INCLUDED! VALUE!! Close to all amenities! Completion September 5th, 2025 (id:42336)
Century 21 Signature Realty
9104 Elves Lo Nw
Edmonton, Alberta
VALUE! Welcome to sought after EDGEMONT & Excel Homes popular model the Rosewood. At just under 2300 sf upon entering you’re greeted with 9ft ceilings, LVP flooring, a grand foyer, setting up the FLEX ROOM & FULL BATH for multi-generational living or hosting guests. At the heart of the home, the open-concept main floor features a beautifully upgraded kitchen, an island extension, 1.25 QUARTZ COUNTERTOPS THROUGHOUT, SS appliances, Large WALK IN PANTRY flows seamlessly into bright & SPACIOUS great room and dining nook. Upstairs, the bonus room acts as natural divider, offering privacy between the primary suite and additional bedrooms. Completing second floor are a total of 4 bedrooms, full bath, and convenient laundry. The 9’ basement roughed-in for a 2 BEDROOM LEGAL SUITE. LEGAL FEES covered less disbursements if you use sellers lawyer, from landscaping incl rear to final grade, BLINDS INCLUDED!! GREEN BUILT w/ecobee thermostat, tankless HW, & more! Completion August 26, 2025. (id:42336)
Century 21 Signature Realty
4707 Kinney Rd Sw
Edmonton, Alberta
LOCATION! Welcome to Excel Homes NEW in sought after KESWICK - The POPULAR model Rosewood. With nearly 2300SF of living space BACKING ONTO the storm POND, upon entering your are greeted with 9 FT CEILING, LVP flooring, A main-floor bedroom and full bathroom. The main floor features an UPGRADED kitchen, complete with crown moulding, extended island, QUARTZ COUNTERS 42 upper cabinets & chimney hoodfan with a tiled backsplash, SS appl. built-in microwave w/trim kit & walk-through pantry. Spacious great room and dining nook. Step outside to the REAR DECK, with BEAUTIFUL POND VIEWS. Upstairs, BONUS ROOM, offering optimal privacy between the primary suite and the additional bedrooms. The upgraded ensuite features a soaker tub, a shower unit and a dual-sink vanity. Completing the 2nd floor are two additional BR, full bath, and laundry. EXTRA 2 FT WIDER GARAGE, GREEN BUILT, LANDSCAPING, BLINDS & SEPARATE ENTRANCE for future 2 BEDROOM LEGAL SUITE rough in! (id:42336)
Century 21 Signature Realty
#201 / 203 2920 Calgary Tr Nw
Edmonton, Alberta
Professional Office Space Available for Sale/Lease. Spacious, well-designed, 2nd floor, bright & beautifully finished office located in a professional building w/ ample on-site & street parking. The building features an elevator & an impressive open staircase w/ glass railings for a modern touch. This secure unit incl 2 entrances to the common corridor, w/ an intercom for additional safety measures at the main. Public restrooms w/ passcode entry are conveniently located next door. This unit is thoughtfully built out w/ 15 private offices (most featuring windows), an impressive conference room w/ built-in speakers & elevated vaulted ceiling, kitchen, server/flex room, reception area, and coat closets. Also incl w/ the space, a separate extension w/ a fully fixtured studio room where approximately 50% of the walls feature large windows. A stunning turn-key, executive office w/ wraparound windows enhances the professional atmosphere - a great opportunity for professional, medical & admin use. (id:42336)
RE/MAX River City
3528 Claxton Cr Sw
Edmonton, Alberta
A rare opportunity for multi-family investors, in search of income generating offsets. Each home is built by Bedrock Homes with legal suites, catering to 2 families each or multi-generational/versatile living arrangements. Double attached garages +add'l double parking pad at back lane access. Approx 3300sf of total living space. 3 living areas, 5 bedrooms, 4 bathrooms, 2 full kitchens, 2 sets of laundry & separate entrance. Great room highlights a modern feature wall w/linear gas fireplace & overlooking a spacious kitchen w/plenty of storage & prep space. Dining nook provides direct access to deck for evening bbqs & landscaped yard. Upper level features a bonus room for family movie nights. Oversized primary bedroom complete w/5pc ensuite & walk in closet. 2 additional bedrooms & 4pc bathroom for a large family. Lower level separate entrance leads to a private 2 bedroom legal suite. 2 homes available within steps to each other, catering for up to 4 families. Immediate possession available. *staged photos* (id:42336)
RE/MAX Elite
3552 Claxton Cr Sw
Edmonton, Alberta
Unique well functioning layout for multi-generational families or investment income offset. Turn key ready, complete w/2 bedroom legal suite. The Madrid model by Bedrock Homes offers a naturally lit, open floorplan w/approx 3300sf of total living space on a 6912sf corner pie lot w/parking for 6+vehicles. 3 living areas, 5 bedrooms, 4 bathrooms, 2 full kitchens, 2 sets of laundry & separate entrance. Great room highlights a modern feature wall w/linear gas fireplace & overlooking a spacious kitchen w/plenty of storage & prep space. Dining nook provides direct access to deck for evening bbqs & landscaped yard. Upper level boasts a vaulted bonus room for family movie nights. Oversized primary bedroom complete with 5pc ensuite & walk in closet. 2 additional bedrooms & 4pc bathroom for a growing family. Lower level separate entrance leads to a private 2 bedroom legal suite. Within catchment of 4schools. Enjoy countless indoor/outdoor recreational amenities Chapelle has to offer. (some virtually staged rooms). (id:42336)
RE/MAX Elite
61 Beacon Cr
St. Albert, Alberta
Amazing investment opportunity! Fully finished bi-level in the heart of Braeside. Boasts 3 bedroom up with 2 bathrooms up and in the fully finished basement you will find kitchenette, 2 bedrooms & 3 piece bath. Features up & down laundry! Separate back entrance perfect for private access to basement. Plenty of family space both up & down! Close to downtown, walking trails, bus routes, and schools. (id:42336)
RE/MAX Professionals
18211 80 Av Nw
Edmonton, Alberta
Welcome to this spacious 4-bedroom home with 3 living areas, 2 full baths, and a 3-pc ensuite in the main bedroom—perfect for a growing family. Recent updates include new flooring on the main and basement, quartz countertops, Samsung kitchen appliances, 2024 furnace with humidifier, water heater, and 2023 shingles for peace of mind. The basement offers a versatile den/office with built-in wooden cabinets (in addition to the 4 bedrooms), plus three extra storage spaces/walk-in closets and a laundry room. Enjoy central AC, central vac with attachments, and an oversized double garage plus driveway parking for 4. The south-facing backyard is a retreat with a freshly painted deck, swing set, and large storage shed. Inside and out, this home offers comfort and functionality. Ideally located minutes from West Edmonton Mall, future LRT, schools, hospital, and amenities with quick access to Whitemud Dr. and Anthony Henday. Truly move-in ready with space, updates, and unbeatable convenience! (id:42336)
Real Broker
2403 47 St Nw
Edmonton, Alberta
Excellent opportunity for re-development in South Edmonton! This lot is 3691 sqft (30' wide x 125' deep) with back alley access and a paved driveway. Current structures on the property include a 4 level split detached home and double detached garage. The property is being sold through the courts in as-is condition and only unconditional offers may be submitted. (id:42336)
Grassroots Realty Group
#120 5816 Mullen Pl Nw
Edmonton, Alberta
Welcome to MacTaggart Ridge Gate! This beautifully maintained 2 bed, 2 bath condo (with ensuite) also features a versatile den—perfect for a home office, reading nook, or extra storage. Enjoy a spacious open-concept layout with modern finishes, stainless steel appliances, granite countertops, and in-suite laundry. The bright living area opens to a main floor patio with direct access outside, no need to take the elevator—great for relaxing or entertaining. The primary bedroom includes a walk-through closet and ensuite, while the second bedroom is ideal for guests. Includes a titled underground parking stall. Located minutes from Anthony Henday, with easy access to shopping, dining, parks, and transit. Ideal for first-time buyers, downsizers, or investors! (id:42336)
Real Broker
12811 121 St Nw
Edmonton, Alberta
Charming character home perfect for a young family or investors. Significant restoration work including Brand New Shingles, new drywall & insulation, updated electrical wiring with a 100 AMP panel, new high eff. furnace. The bathroom features a classic clawfoot tub and pedestal sink, adding a touch of historic charm. Great option to further restore the original architecture or redevelop with a new build, the possibilities are wide open. Located in an area undergoing active revitalization, with new infill developments projects throughout Calder! (id:42336)
RE/MAX Real Estate
10256 107 St
Westlock, Alberta
FANTASTIC LOCATION! COMMERCIAL LAND AND BUILDING! Located in growing town of Westlock is a fantastic opportunity to purchase either the land and building only, or both the land and building with a thriving Alternator/Starter and Generator Rebuilding Business. This business is perfect for the mechanically inclined person that wants to be their own boss or looking for a move in ready business, already established with good clientele. Experienced employee would like to say and provide on job training if required. The 2820 sq ft building as a 360 sq ft mezzanine for storage or offices. The building has single phase power, in floor heating, municipal sewer and water. The main building was erected in 1982, the 50'x36' addition was added in 2000. Shop door 14'x12' with room for 2 tractor units. Total yard and parking site consist of .307 acres. Office equipment, inventory and shop equipment can be included. Don't miss Your opportunity to own Commercial land in this fast growing community! (id:42336)
RE/MAX Real Estate
Rr 262 & Twpr 502
Rural Leduc County, Alberta
Fantastic opportunity to Own excellent parcel of Land,– 160 acres located about a mile South of DEVON – HWY 19, on RR 262 in Leduc County. A Great piece of land! NORTHERN Part of these lands is proposed for INDUSTRIAL DEVELOPMENTS and it is part of already approved SOUTH OF DEVON INDUSTRIAL AREA STRUCTURE PLAN Of Leduc County. Property is rented to farmers that generate income of $9,600 a year. Other is also Surface Lease revenue of $ 6,142 yearly. Minutes from Hwy19 (Main East/ West HWY) and HWY 60 (North South Hwy–Connection to Western Edmonton, Spruce Grove, Stony Place Areas), ONLY 4 miles west of Edmonton International Airport. ONLY Two miles WEST OF City of EDMONTON'S RABBIT HILL District areas. . DO Not miss This ONE AT THIS PRICE! (id:42336)
Century 21 All Stars Realty Ltd
Twnshp 484 Rge Rd 244
Rural Leduc County, Alberta
157 Acres of prime farmland located just off Hwy 2A and Hwy 616 is a rare find. This land is located in a desirable area with easy access, making it ideal for a variety of agricultural uses. The land is currently being used primarily for crop land. This property feature approximately 110 acres cultivated and approximately 18 pasture acres, which could be added to cultivation. This is a great opportunity to add land your farming operation. (id:42336)
Royal LePage Gateway Realty
#77 2905 141 St Sw
Edmonton, Alberta
Welcome to this charming open-concept townhome in sought-after Chappelle Gardens! This well-kept home features a spacious living room, modern kitchen with island, and walk-out 10’x10’ patio off the living room—perfect for entertaining. Includes 2 bedrooms, 1 bathroom, and ample storage space. The primary bedroom offers a walk-in closet for added convenience. Stylish finishes throughout with quartz countertops, tile bathroom floor, stainless steel appliances, and laminate flooring. Enjoy main-level laundry, private front yard, attached garage, and low condo fees. Residents have exclusive access to the recreation centre, clubhouse, skating rink, and community gardens. Walking distance to ponds, parks, and trails, with nearby schools, transit, and easy access to the Henday. A great opportunity for first-time buyers or investors seeking comfort, value, and convenience in a vibrant south Edmonton community! (id:42336)
RE/MAX Real Estate
14231 24 St Nw
Edmonton, Alberta
Charming Updated Bungalow in Bannerman with Finished Basement & Oversized Heated Garage! The main floor offers an Open Concept Living Area with stylish laminate flooring and a large bay window that fills the space with natural light. The kitchen and breakfast nook are conveniently located just steps away. The 3 spacious bedrooms, and a modern full bath. The Master suite with a renovated ensuite. A separate entrance to the fully finished basement, featuring 2 Bedrooms, a large family room, a full bath with a steam room, and a spacious laundry area. Outside, enjoy a fully fenced yard with a charming pergola, perfect for cozy outdoor gatherings. The oversized, double garage offering epoxy floors, 220V power, gas heat, and insulated, with room to park up to three more vehicles or an RV on the rear concrete pad. Upgrades Include: Windows, Flooring, Bathrooms. Located just steps from schools, parks, and the river valley, this home combines comfort, functionality, and value. (id:42336)
RE/MAX Excellence


