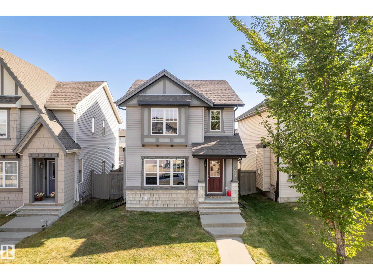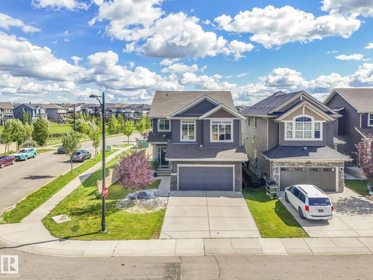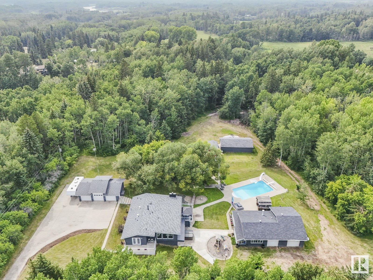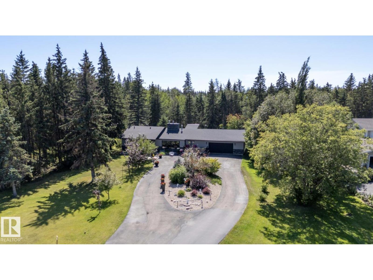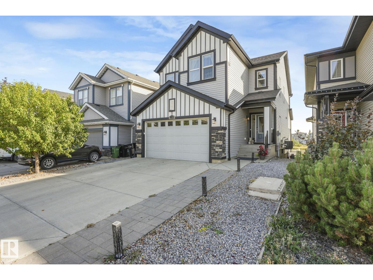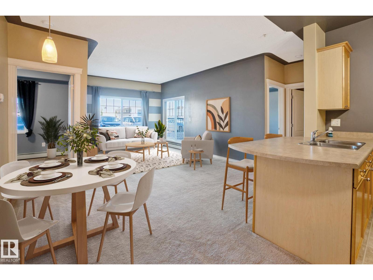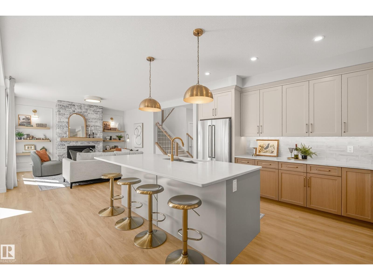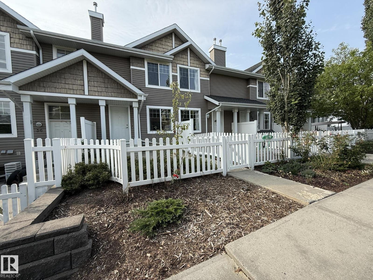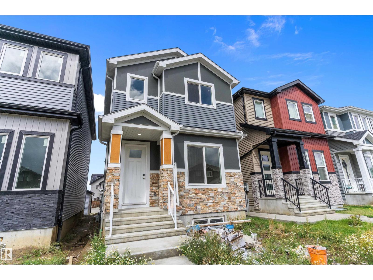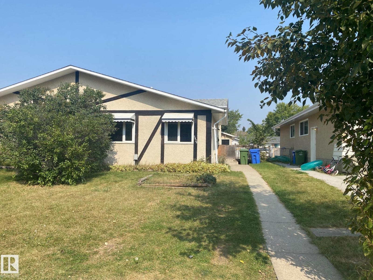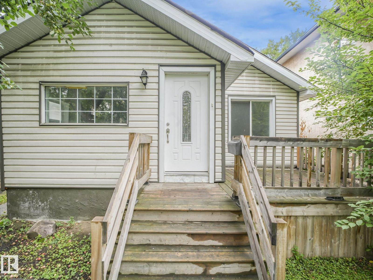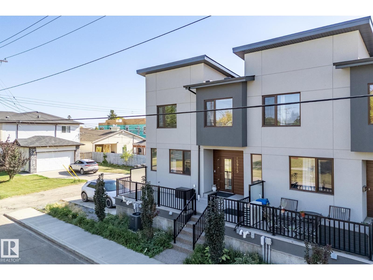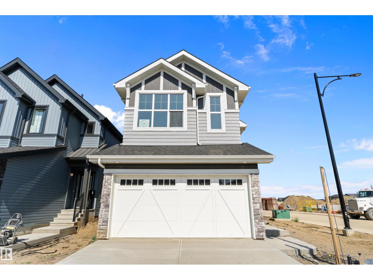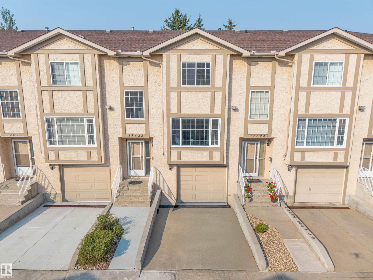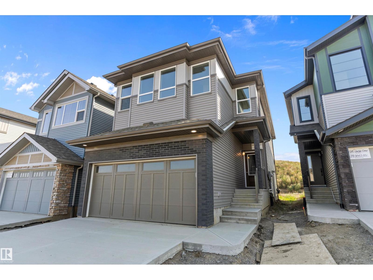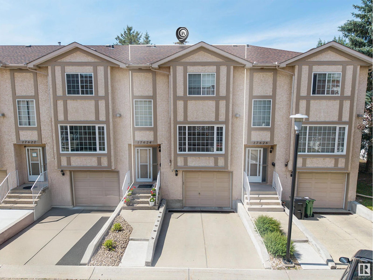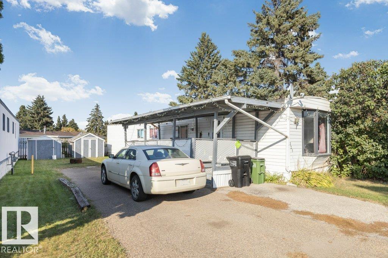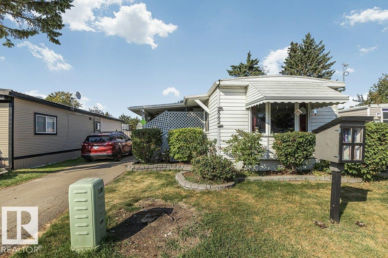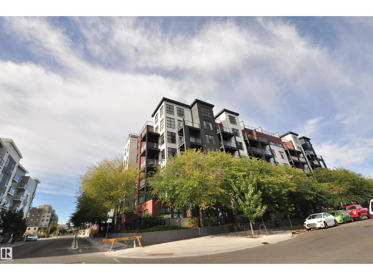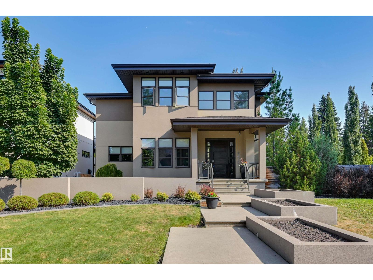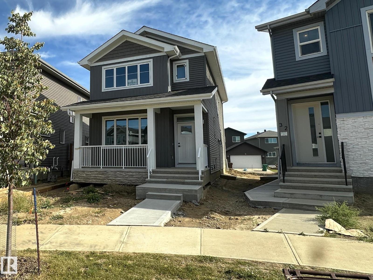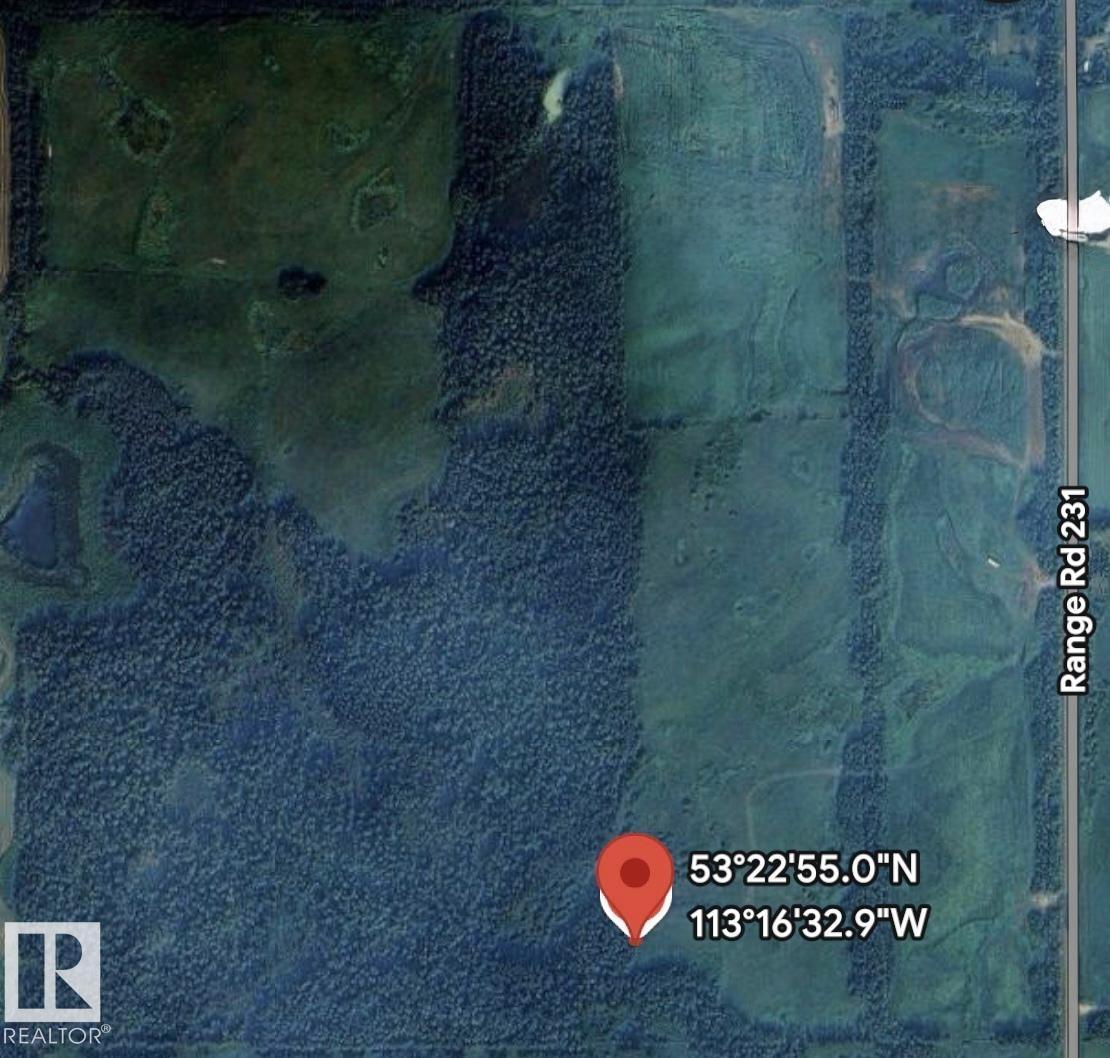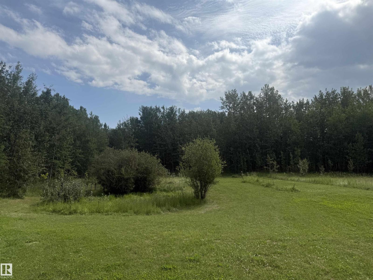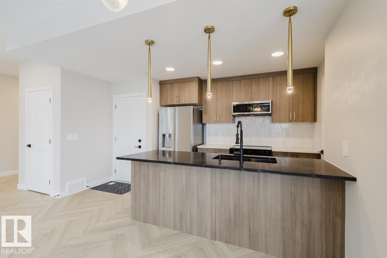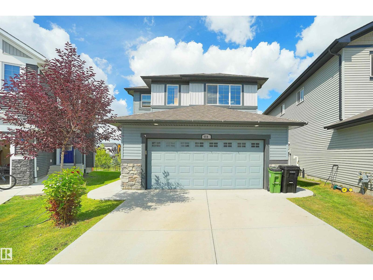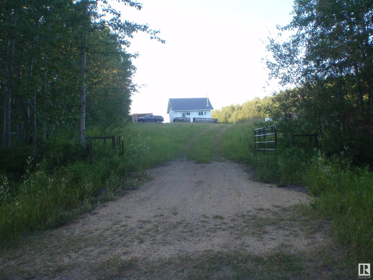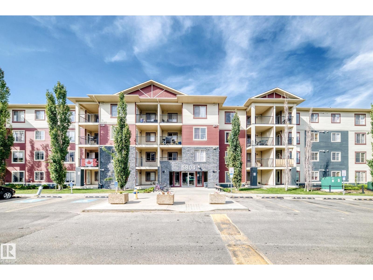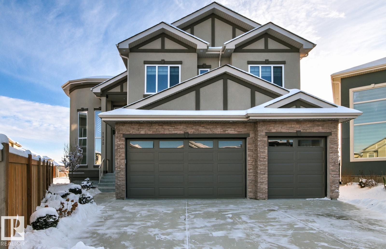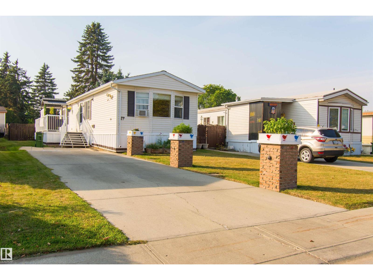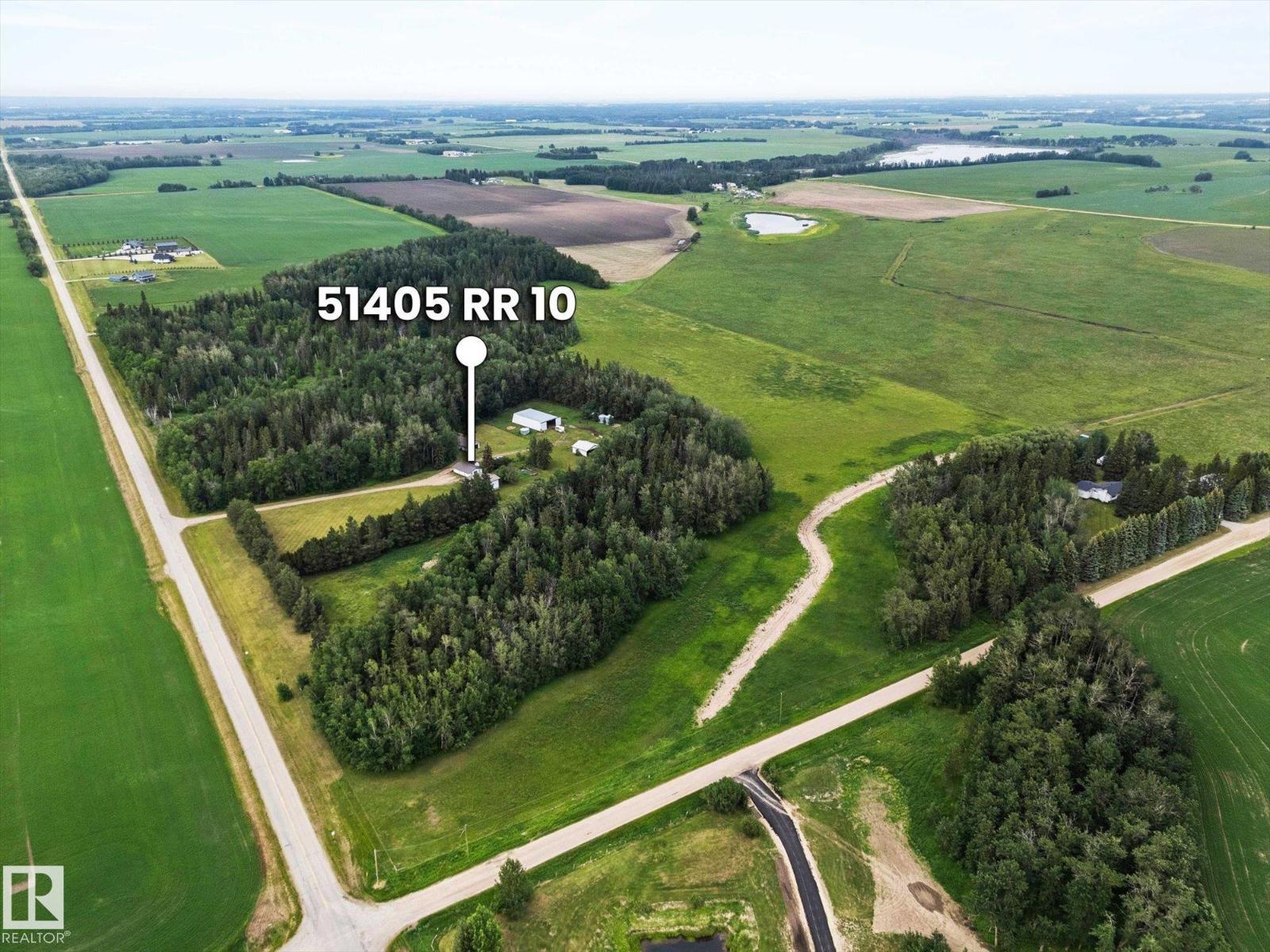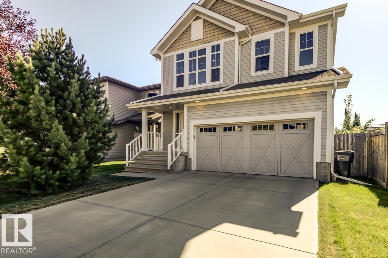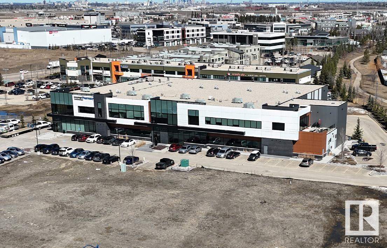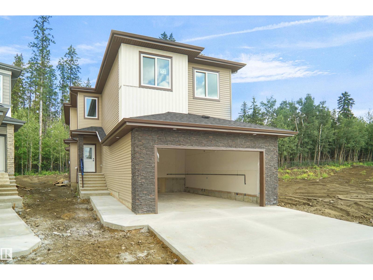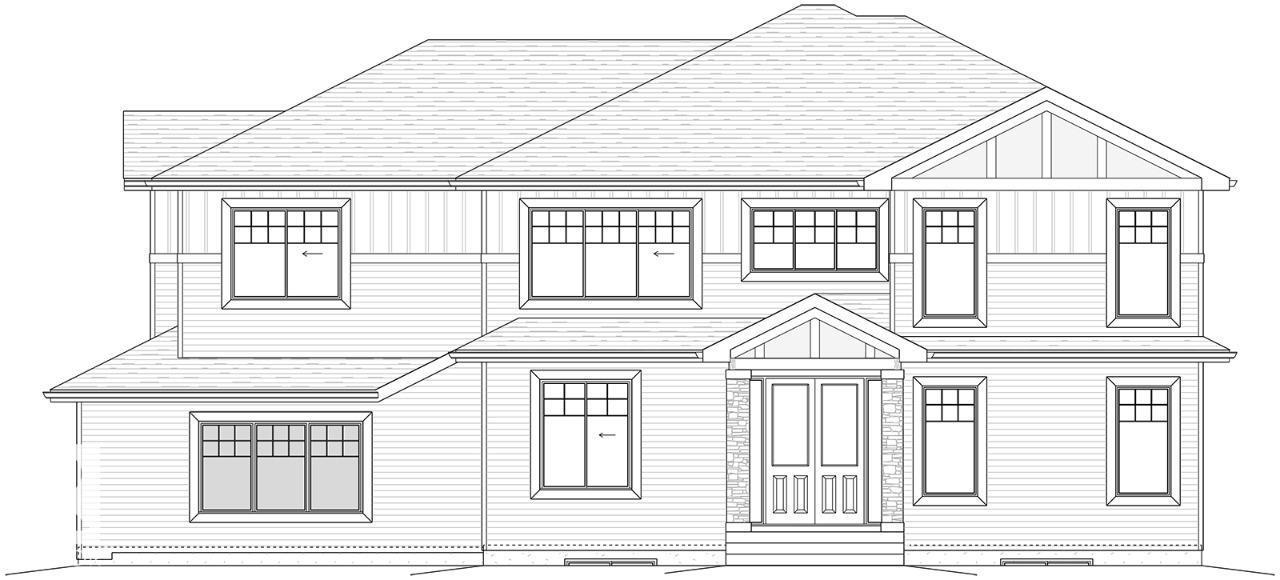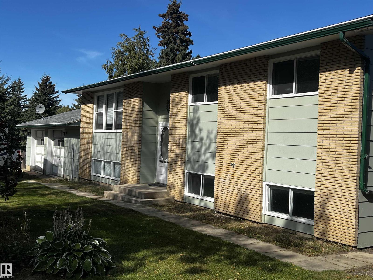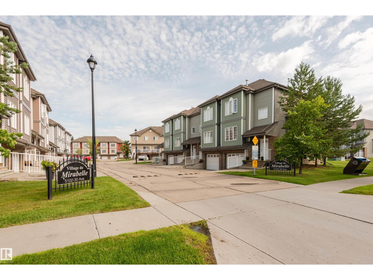3623 13 St Nw
Edmonton, Alberta
This isn’t just a house—it’s a story of care,comfort,and pride of ownership.Tucked into the sought-after community of Tamarack,this 3-bedroom,3.5-bath home has been lovingly maintained by its original owner and is ready for its next chapter.Step through the front door and you’ll immediately feel the warmth of a home designed for living.The main floor offers a bright and welcoming living space,a functional kitchen perfect for weeknight dinners or weekend entertaining,and a convenient half-bath.Upstairs is where this home truly shines: two spacious primary bedrooms,each with its own ensuite,creating the perfect setup for families,guests,or roommates who value privacy and comfort.The large rec room downstairs is ready to become whatever you need—a media space, gym,or playroom:while outside you’ll find a detached double garage and a yard just waiting for summer barbecues,gardening,or a quiet cup of coffee.All of this, in a location close to schools,parks,shopping,and transit,makes this beauty called home! (id:42336)
Real Broker
2005 57 St Sw
Edmonton, Alberta
UNBELIEVABLE PRICE - this exceptional Walker gem offers almost 3500 sqft of beautifully finished living space, nestled on a Corner lot backing directly on to a Serene Pond! The open-concept main floor features a bright living room flooded with natural light, a gas fireplace, a modern kitchen with tons of cabinetry, quartz counters, a huge walk-in & a butler's pantry. A versatile front den can serve as a formal dining area or an extra living space. Upstairs, enjoy a massive bonus room, two bedrooms, full bath & a stunning primary suite with large windows offering pond views & a luxe ensuite with glass shower, double vanity & a jacuzzi tub. The fully finished basement boasts a massive bedroom with a dedicated rec area/home theater setup, a fully custom walk-in closet & a 4pc ensuite. A second kitchen & laundry adds to the functionality of the space. Step outside to your private backyard retreat featuring lush green & pond views. Easy access to Anthony Henday & all amenities nearby-it's a MUST SEE!! (id:42336)
Royal LePage Noralta Real Estate
51502 Range Road 264
Rural Parkland County, Alberta
Located centrally between Edmonton, Devon and Spruce Grove, this secluded 5-acre property is not in a subdivision and is boarded to the north by a 4-acre reserve. This well-maintained walk-out bungalow features an open floor plan, bright island kitchen with ample cabinetry, four bedrooms, three bathrooms and a family room with a wood-burning fireplace. Sliding glass doors leading to an elevated deck. The fully finished basement offers a wet bar, an additional bedroom, office & flex space, and walk-out access from the second family room to a patio with a hot tub. The home has undergone many upgrades throughout. The yard contains RV Parking next to triple heated garage (36 x 24) on the paved/concrete drive, an in-ground pool, a heated workshop/greenhouse (52 x 36) with garage bay, a hip-style barn with loft (22 x 16), and a huge storage shed (40 x 26). Enjoy viewing this secluded peaceful property. (id:42336)
Homes & Gardens Real Estate Limited
32 Silver Chief
Rural Sturgeon County, Alberta
Welcome to this stunning 4 bed, 3 bath fully renovated bungalow, located just 10 minutes from St. Albert and adjacent to the beautiful Sandpiper Golf Course. Set on a picturesque lot just over an acre in size, this home offers over 3,400 sq. ft. of beautifully finished living space and has been transformed with approximately $300,000 in top-quality renovations. Upgrades include all new windows, a new roof, new front and back decks, and premium finishes throughout. The main floor showcases soaring vaulted ceilings and an open-concept design centered around a gourmet custom kitchen with maple espresso cabinetry, granite counter-tops, and high-end appliances. Additional features include air-conditioning, three fireplaces (2 gas, 1 wood burning), and exceptional craftsmanship, making this property the perfect blend of luxury, comfort, and tranquil living. (id:42336)
Maxwell Polaris
1298 Secord Landing Ld Nw
Edmonton, Alberta
Welcome to Secord! This beautiful 2177 sq ft walkout home is move-in ready and designed for comfort and style. The backyard is fully landscaped with a firepit, while the finished WALKOUT BASEMENT adds extra living space with a bright rec room, bedroom, and a custom steam shower. On the main floor, the open-concept layout features a cozy gas fireplace and a dream kitchen with a huge quartz island, plenty of storage, full-height backsplash, built-in wall oven and microwave, 5-burner gas range, stainless steel appliances, and a generous pantry. The dining area looks out over the yard and green views, perfect for gatherings. Upstairs, a central bonus room separates the spacious primary suite—with its walk-in closet and spa-like ensuite with a soaker tub and glass shower—from the additional bedrooms for extra privacy. Located within walking distance to schools and everyday amenities, this home offers both convenience and luxury living. (id:42336)
Exp Realty
#118 16807 100 Av Nw
Edmonton, Alberta
Spacious 2 Bedroom + Den Condo in Glenwood on the Park with Underground Parking Welcome to Glenwood on the Park! This well-maintained 2 bedroom + den condo offers exceptional value in a prime west Edmonton location—just minutes from West Edmonton Mall, public transit, and major roadways including Whitemud Drive and Anthony Henday. Featuring a bright and functional layout, this unit includes a spacious living area, modern kitchen with ample cabinetry, and a private balcony. The den provides great flexibility for a home office or guest room. Enjoy the convenience of in-suite laundry, plenty of storage, and secure underground parking. Perfect for first-time buyers, downsizers, or investors—don’t miss this opportunity to own in a quiet, well-managed building close to all amenities. Quick possession available. (id:42336)
The Good Real Estate Company
4545 Knight Wd Sw
Edmonton, Alberta
Welcome to the Estates of Keswick on the River, where elegance, comfort, and thoughtful design come together in a home you’ll be proud to call your own. From the professionally landscaped yard to the oversized rear-attached garage with a tandem bay for storage or a workshop, every detail reflects quality and care. Inside, expansive light-filled spaces are enhanced by custom draperies, creating a warm and inviting atmosphere. The kitchen offers generous room for hosting and gathering, while the private patio and deck provide an intimate setting to relax, entertain, or dine al fresco. Complete with air conditioning, 150 amp service, and a separate entrance with the option for a legal suite, this home is as functional as it is beautiful. Offering all the benefits of estate living with less maintenance, it’s more than a home; it’s a lifestyle upgrade designed for those ready to enjoy every moment in comfort and style. (id:42336)
RE/MAX River City
428 Rainbow Cr
Sherwood Park, Alberta
UNBEATABLE VALUE/IMMACULATE/AIR CONDITIONED!! Nothing to do here but move in. Furnace & A/C (2023), Hot Water tank (2024), Shingles (2014) Meticulously maintained by the same owners for 20+ years! 2500+ sqft of developed living space with 5 bedrooms, 3 Full bathrooms, an updated kitchen, white cabinetry, GRANITE countertops & stainless appliances, open to dining nook flooded in natural light, access to the attached 2 tier deck complete with awning, living room w/Gas fireplace, a beautiful formal dining room for all your family gatherings, the primary is perfectly positioned over the garage with walk in closet and ensuite with both soaker tub and glass shower, 2 other good sized bedroom on the main with shared access to a 4 piece bath, laundry completes this level. Lower level is finished with huge windows that eliminate that 'basement feel, 2 large bedrooms, a big family room, a full 3 piece bath and mechanical complete the lower level. Shows 10/10! (id:42336)
2% Realty Pro
Unknown Address
,
Discover this charming half duplex in the desirable community of Leger, just a short walk to the Terwillegar Rec Centre. Built in 2007, this 2-storey home has been freshly painted and updated with new flooring. The main floor offers a welcoming living room with a natural gas fireplace, a modern kitchen with stainless steel appliances, dining area with access to the deck, a 2-pc powder room, and a large fenced, landscaped backyard—ideal for kids and entertaining. Upstairs features 3 bedrooms, including a primary with 3-pc ensuite, plus a 4-pc main bath. The fully finished basement provides a spacious rec room for family activities or relaxation. Move-in ready with style and comfort in a prime location! (id:42336)
Royal LePage Arteam Realty
#35 3075 Trelle Cr Nw
Edmonton, Alberta
Welcome to this Super Clean, Freshly Painted, 2-Bdrm, 2-Bath, PET FRIENDLY TOWNHOUSE w/a Double Attached Insulated & Drywalled Garage w/well over 1067Sq.Ft of Living Space w/a large front PATIO SEATING AREA in the complex MOSIAC TERWILLEGAR TOWNE! The unit has ENGINEERED HARDWOOD throughout the main & upper floor w/a good sized living room, dining room, Kitchen with 4-S/STEEL Appliances and a Breakfast Nook for extra seating & a 2pc Powder Room. The upper floor has 2-Large Bedrooms both with WALK-IN CLOSETS & a Jack/Jill Door to the full 4pc Bathroom. The Basement has the washer & dryer with plenty of storage space and a separate furnace & HWT area with access to the double attached garage. Great family neighborhood with walking distance to ETS, Schools, shops, Terwillegar Rec Centre, Walking Trails and the Anthony Henday. (id:42336)
Maxwell Polaris
838 Northern Harrier Ln Nw
Edmonton, Alberta
Welcome to this stunning brand new home offering over 1,600 sq ft of thoughtfully designed living space. The main floor features a striking living room with 11 ft ceilings and elegant herringbone flooring. Just a few steps up, you’ll find the spacious dining area and a chef’s dream kitchen with white shaker cabinetry, waterfall quartz countertops, marble-look backsplash, and stylish pendant lighting. Upstairs, the primary suite boasts a walk-in closet and a 4-piece ensuite. Two additional generous bedrooms and a convenient laundry room complete the level. Additional highlights include a separate entrance, finished deck, abundant windows for natural light, 12x24 Euro tile, premium siding with stone accents, soaring 11 ft basement ceilings, upgraded lighting and plumbing, and a double car garage. (id:42336)
Exp Realty
5424 55 Av
Wetaskiwin, Alberta
First Home Buyer Alert! Perfect for your first home! Good sized kitchen & dining area, next to huge living room. Upper floor has 2 bedrooms and a 4-pc bath, lower floor has laundry as well as a bedroom/den, and a rec-room. Storage is massive under the main level, with access from the lower level. Huge double detached garage, insulated and heated. Close to school & play ground. (id:42336)
Royal LePage Parkland Agencies
11542 97 St Nw
Edmonton, Alberta
FIRST TIME BUYERS & INVESTORS! Spruce Avenue Bungalow Offering 1678 sf of Developed Living Space with 3 + 2 Beds plus Den & 2 Full Baths. Many Updates over recent years Including Furnace (2020) H20 Tank (2019), Partial Fence (2018), Garage OH Door, Exterior & Interior Doors, Electrical; 100amp panel, Pot Lights, Switches & Receptacles, Drywall, Paint, Ceiling Texture, Kitchen Cabinets & Quartz Counters. The Main Floor Features a Good Sized Living Room & Dining Space w/ Electric Fireplace & Plenty of Windows, Two Large Bedrooms, 4pc Bath & Updated Kitchen. Off the Back is a Large Mudroom/Storage & Den/Small Bedroom. The Basement is Finished with 4pc Bath, Two More Bedrooms, Family Room & Rough-Ins for a 2nd Kitchen. Outside You Can Enjoy Your Front Porch & Fully Fenced Large Back Yard. Single Detached Garage & Additional Parking Stall Provide Ample Parking. Quick Access to Schools, NAIT, Royal Alex Hospital, Kingsway Mall, Yellowhead, Downtown and All Amenities. 33' x 150 Lot. Great Opportunity!! (id:42336)
Century 21 Masters
15915 104 Av Nw
Edmonton, Alberta
Welcome to this stunning end unit in the heart of Britannia Youngstown! Built in 2022, this modern 4-plex home offers nearly 1,430 sq. ft. of stylish open-concept living. Designed with entertaining in mind, the spacious main floor boasts wide plank vinyl flooring, a bright social living area, and a seamless flow into the dining space with patio doors leading to your maintenance-free back deck. The chef’s kitchen is a true showpiece with sleek cabinetry, quartz countertops, stainless steel appliances, and oversized windows that flood the home with natural light. A convenient powder room completes the main level. Upstairs, you’ll find three bedrooms, including a luxurious primary suite with walk-in closet and spa-inspired ensuite. A full 4-piece bathroom and upstairs laundry room add comfort and convenience for the whole family. Enjoy the added bonus of your own private heated double underground garage—a rare find! Modern, trendy, and move-in ready—this home is an absolute must-see! (id:42336)
Initia Real Estate
#110 10518 113 St Nw
Edmonton, Alberta
The Maxx! This spacious 1 bed + den, 2 bath main-floor condo sits steps from Oliver Square and perfectly between the Brewery District and ICE District. An open-concept layout with 9' ceilings features a stylish kitchen with quartz countertops, tile backsplash, centre island, and plenty of cabinet space. The bright living room flows to a huge west-facing patio—ideal for BBQs and evening sun. The primary bedroom offers excellent storage and a 3-pc ensuite. A versatile den is perfect for a home office or extra storage. The oversized 4-pc main bath connects to your in-suite laundry with additional storage. Thoughtful built-ins maximize space throughout. Titled underground parking included. Walk to shops, restaurants, and transit—urban convenience with room to breathe. Move-in ready and easy to show. (id:42336)
Exp Realty
#209 17407 99 Av Nw
Edmonton, Alberta
Welcome to this second floor 2 bedroom, 2 bath condo that the perfect blend of comfort and convenience. The spacious primary suite features a walkthrough closet to the 3-piece ensuite, while the second bedroom is ideally located next to a full bath—perfect for guests or roommates. The kitchen boasts ample cabinetry, a functional island with eating bar, and sleek black appliances. Enjoy the open-concept layout that flows into a bright living room with brand new vinyl plank flooring throughout, a cozy corner gas fireplace, and patio doors leading to a east-facing balcony ideal for morning light. This unit is complete with in-suite laundry and a titled underground parking stall with a large storage cage. Residents also enjoy access to an Exercise Room and Social Room. Located directly across from Terra Losa Shopping Centre, you’ll love the easy access to shopping, dining, public transit, and everyday amenities, and a semi-private lake nearby! (id:42336)
Schmidt Realty Group Inc
1113 Cristall Crescent Sw
Edmonton, Alberta
Welcome to 1113 Cristall Crescent SW—where thoughtful design meets modern living in the heart of Chappelle. Nestled on a desirable corner lot, this 2116 sq ft home offers 3 spacious bedrooms, a central bonus room, and a double attached garage. The dropped great room creates a striking focal point enhanced by full glass railings. Downstairs you will find an unspoiled basement with expansive 60 x 36 basement windows that flood the space with natural light. Want extra income or just additional living space? This home is perfect for future development or income potential because of the already equipped rear separate entrance and upgraded 150 amp panel which provides additional flexibility and peace of mind. Whether entertaining or enjoying quiet evenings, this home blends functionality with style in every detail. A rare opportunity to own a home that stands out in every aspect! Welcome to Chappelle! Your dream home awaits. (id:42336)
Exp Realty
17622 96 Av Nw
Edmonton, Alberta
Affordable & Updated! Located well-managed complex, this upgraded 2 bed, 2.5 bath, single attached garage townhome offers 1,700sqft of total living space (1334 + 367) w/ the perfect balance of style, comfort & convenience. The main floor features durable vinyl flooring & open-concept layout filled w/ natural light—ideal for both entertaining & cozy nights at home. Off the formal dining area, you’ll find a bright white kitchen w/ stainless steel appliances, plenty of prep space & casual dining nook that opens to your private patio. Upstairs, you’ll be wowed by two oversized bedrooms, including primary retreat w/ walk-in closet & an updated spa-like 3-piece ensuite + NEW plush carpet! The fully finished basement offers even more living space w/ large rec room, perfect for a gym, playroom or office. All of this in an unbeatable west-end location just 5 minutes to West Edmonton Mall, with quick access to major roadways, transit, shopping & amenities. (id:42336)
RE/MAX River City
4511 Warbler Loop Nw Nw
Edmonton, Alberta
Welcome to 4511 Warbler Loop NW —where style, space, and smart design come together in the heart of Kinglet! This Castor model by City Homes Master Builder offers 1861 sq ft of thoughtfully designed living space with 3 bedrooms, 2.5 bathrooms, and a central bonus room perfect for family movie nights or a kids’ play zone. The open-concept main floor features a modern kitchen that flows into the living and dining areas—ideal for entertaining or everyday living. A separate side entrance opens the door to future suite potential or added flexibility. The home's elegant finishes and layout offer comfort with a touch of luxury. Nestled in a peaceful, nature-inspired community near parks and amenities, this home delivers modern living with room to grow. Close to the Anthony Henday, shopping, and all major amenities! Immediate Possession Available! (id:42336)
Exp Realty
17624 96 Av Nw
Edmonton, Alberta
Say hello to your new home! Located in well managed complex this home is just steps from scenic walking trails, tranquil pond, shopping, WEM & all amenities, with easy access to the Henday, Whitemud & Yellowhead. The Dream! With 3 bedrooms, 2.5 bathrooms, AC, SG ATTACHED garage & nearly 1,700 sqft of total living space (1,311 + 346), there's room for the whole family!?Step inside to find water friendly bamboo flooring throughout; no carpet in sight! The open-concept main floor is filled w/ natural light, thanks to a thoughtfully designed cut-out between the dining & kitchen areas. The spacious updated kitchen features oak cabinets, generous amount of prep space w/ durable countertops & stainless steel appliances, including a newer stove (2020) & opens to your private composite deck w/ NG BBQ line, perfect for summer evenings. Upstairs, you’ll find 3 generous bedrooms, including a spacious primary retreat w/ 4-piece ensuite. The fully finished basement adds a large rec room—ideal for a home gym, playroom! (id:42336)
RE/MAX River City
321 Westbrook Wy Nw
Edmonton, Alberta
This happy little home is filled with bright, open spaces, two cozy bedrooms, and four handy appliances to make life a breeze. Outside, you’ll love having your very own backyard with a covered deck for morning coffees or evening hangs, plus a storage shed for all your extras. Fresh, cheerful, and ready for you—why wait? (id:42336)
Exp Realty
862 West Coast Ba Nw
Edmonton, Alberta
Rent cheques got you down? Time to flip the script and move into a place that’s all yours! This cheerful home has bright, open spaces, three comfy bedrooms, five handy appliances, and storage galore. Step outside to your fenced yard, kick back on the covered deck, and stash all your extras in the shed. The best part? The only thing this place is waiting for… is you! (id:42336)
Exp Realty
11517 Twp Rd 541a
Rural Yellowhead, Alberta
Enveloped in the natural splendor of 155 pristine acres, this 2014-built bungalow offers a rare blend of peace, potential, and natural wonder. The open-concept layout is warm and inviting, showcasing natural wood features, 2 spacious bedrooms, a 5-piece bath, rustic culinary space and extra windows that bathe the interior in natural light. Outside, enjoy the quiet majesty of rolling meadows, two natural water features, and towering forests that create an enchanting landscape teeming with wildlife. A 30x50 barn, storage out-buildings, artesian well (with two additional bored wells) and included farm equipment support hobby farming, hunting, or retreat-style living. An original homestead offers future restoration potential. With an approved subdivision plan already in place, the possibilities are endless—multi-generational living, a lifestyle retreat, or your dream rural escape. (id:42336)
Exp Realty
#407 10518 113 St Nw
Edmonton, Alberta
Beautiful 4th Floor unit at The Maxx off the Downtown core has it all! With 2 primary bedrooms & 2 FULL bathroom. This layout is perfect for first time home buyers or investors, guests, roommates or for your home office. Enjoy 9-foot ceilings, large windows. The modern kitchen leading to living room and a beautiful view from 4th floor patio. Additional features include in-suite laundry, one titled underground parking. This pet-friendly building is just steps from Rogers Place and Grant MacEwan University. The shopping and transit options are just steps away. This functional home is ready to move in a great location. (id:42336)
Maxwell Polaris
9415 144 St Nw
Edmonton, Alberta
This stunning home close to Mackenzie ravine offers a contemporary floor plan that is ideal for family living & entertaining. Anchored by a spectacular kitchen featuring a massive island, marble countertops & backsplash, sleek cabinetry, dbl built-in ovens, & seamless modern design. The dining nook & living area flow together beautifully, enhanced by 10 ft ceilings, a fireplace, & custom built-ins. You'll appreciate the main floor den, 2 pce bath, butler pantry, & spacious mudroom with an abundance of storage. Upstairs, the primary impresses with a spa-inspired 5-piece ensuite & walk-in closet. Two addl large bedrooms, both with ensuites, complete the level. The basement with in-floor heating, brightened by oversized windows, offers a guest bedroom with full bath, a rec room, & a dedicated fitness space. Outside, enjoy the oversized triple garage (13 ft ceiling for car lift), a covered patio for year-round enjoyment & a private sunken patio perfect for entertaining. Quick to schools, shops, & amenities. (id:42336)
RE/MAX Excellence
#101 2303 119 St Nw
Edmonton, Alberta
*Please note* property is sold “as is where is at time of possession”. No warranties or representations. (id:42336)
RE/MAX Real Estate
30 Raspberry Rd
St. Albert, Alberta
DREAM GARAGE WORKSHOP.....TRIPLE CAR DETACH GARAGE.. 10 FEET HIGH GARAGE DOORS WITH 11 FEET CLEAR CEILING. EXTRA ENFORCEMENT FOR FOR LIFT OR HOISTS. BUILT ON HUGE PIE LOT. Brand new 1638 SQFT house Built on a 4270 SQFT PIE Lot. TRIPLE Pane Windows. Huge Size Rear Deck. Garage Access from Back Alley. Perfectly Located. Open Floor plan with lot of windows. Luxury Vinly plank flooring on Main and Second Floor including the Stairs. Offers you Den on the Main floor and 3 bedrooms on second floor. Separate entrance to the basement. Huge size Kitchen with touch Ceiling cabinets and quartz counter tops including all the bathrooms. Option for gas cook-tops and built in Appliances. 20 feet wide Front covered Concrete veranda is finished with Stone and Metal Railings. Feature wall and Indent ceilings in the Master bedroom. Fireplace with Wood Panel Custom Desing. MDF Shelves in all the closets. Seond floor Laundry. All the stairs are finished with LVP. Much More... (id:42336)
Century 21 Signature Realty
#16 14225 82 St Nw
Edmonton, Alberta
Discover this beautifully RENOVATED 3-bedroom, 2-storey townhouse in the heart of Kildare!Freshly painted and move-in ready, this bright and spacious home offers modern updates and fantastic value. The main floor has a spacious living room with ample sunlight, dining room and cozy kitchen. The NEW SAMSUNG fridge and stove Upstairs you have 3 bedrooms and one full bathroom.The finished basement provides extra living space, den and furnace room with new LG washer and dryer.This home also features a brand NEW FURNACE. While the fenced front yard with new SOD is perfect for relaxing or entertaining. Ideally situated with easy access to Yellowhead Trail and Anthony Henday, you’re just minutes from schools, parks, shopping malls, playgrounds, and bus stops—everything you need is close by! Don’t miss this fantastic opportunity! (id:42336)
B.l.m. Realty
#403 9929 Saskatchewan Dr Nw
Edmonton, Alberta
Welcome to executive LIVING at 9929 Saskatchewan Drive — a truly one-of-a-kind 2200 SQFT condo offering unparalleled panoramic views of Downtown Edmonton and the River Valley, framed by the beauty of mature trees and lush greenery. This stunning 2 bed, 2 bath home features a sunroom, den, balcony, wet bar, and 2 titled underground parking stalls with storage unit, perfectly designed for luxurious comfort. Enjoy a modern white kitchen with quartz countertops and new stainless steel appliances, elegant marble tile and hardwood flooring, custom cedar built-ins, and a spacious Primary suite with walk-through closet and 5-piece en-suite. The expansive living and dining areas flow together into the sunroom, where the skyline and treetop views create an inspiring backdrop year-round. Amenities include a pool, jacuzzi, sauna, gym, games room, party room, and en-suite laundry, with all utilities included. Steps from Millcreek Ravine, River Valley trails, U of A, top restaurants and the Strathcona Farmer's Market! (id:42336)
Maxwell Devonshire Realty
Twp 512 Rr 231
Rural Strathcona County, Alberta
Exceptional Development Opportunity: Discover this expansive 53-acre parcel, ideally situated just minutes from the city. With endless possibilities for building, subdividing, or pursuing a variety of development projects, this property is a prime investment for developers, investors, and visionaries alike. Whether you envision a subdivision with walkout lots, small or large acreage parcels, or an entirely new community, this land offers unmatched potential. Create something extraordinary with close access to Sherwood Park, Edmonton, and Beaumont. (id:42336)
Exp Realty
Rge Rd 21 Twp 464
Rural Wetaskiwin County, Alberta
Acreage Opportunity Close to the Lake Discover 3.95 acres of potential only 5 minutes from Poplar Bay and less than 15 minutes to the Village at Pigeon Lake. With a drilled well already on the property, you can start planning your dream home or recreational retreat right away. Surrounded by nature yet close to the water, restaurants, shops, and services, this location offers the perfect mix of privacy and convenience. (id:42336)
Real Broker
#39 16231 19 Av Sw
Edmonton, Alberta
Welcome to Essential Glenridding, where luxury living meets modern convenience! This stunning new 3-story condo features new designer finishes that will take your breath away. On the lower level, you'll find a convenient double attached garage. As you make your way upstairs, you'll be greeted by the open-concept main floor that offers a half bath, a walk-in pantry, and a private balcony perfect for hosting summer BBQs or relaxing after a long day. The kitchen features quartz countertops, waterline to fridge and upgraded cabinets. It's the perfect space to whip up your favourite meals. Head upstairs to discover a laundry room, full 4-piece bathroom, 2 large bedrooms, and a spacious master suite complete with a luxurious ensuite and its own private balcony, where you can enjoy your morning coffee. This home also comes with a generous $3,000 appliance allowance and full landscaping. Don't miss out! UNDER CONSTRUCTION! Photos are example of the plan, style, and appliances, actual build may vary. (id:42336)
Mozaic Realty Group
464 42 Ave Nw Nw
Edmonton, Alberta
Welcome to Your Dream Home in Maple Crest! Nestled in the heart of the sought-after Maple Crest community, this beautifully maintained 3-bedroom, 2.5-bath home offers the perfect blend of comfort, style, and future potential. Backing onto scenic walking trails, you'll enjoy peaceful mornings and tranquil evenings right from your backyard. Inside, the open-concept layout is ideal for modern living, while the unfinished basement with a separate entrance presents an incredible opportunity for a future legal suite or income-generating property. Whether you're a growing family, first-time buyer, or savvy investor, this home checks all the boxes! (id:42336)
Maxwell Polaris
6206 Twp Rd 605
Rural Barrhead County, Alberta
THIS SETUP HAS LOTS OF OPTIONS FOR YOU! It's beside Clear Lake and could be used as a WEEKEND COTTAGE. It has fencing, 4 pens , riding arena, auto waterer, and shelters so it could be utilized as a HOBBY FARM..one shelter even has a tack room with power. The house could be designed & finished off and totally serviced, or you could leave it OFF-GRID. The basement with ICF foundation, dirt floor & walk-out door, contains the 2 cisterns which are tied directly to the auto waterer. The stove is brand new and not hooked up. The woodstove is a good BlazeKing model. So...there's tons of potential and flexibility with this 1088 sqft home on 5.24 acres located 23 miles NW of Barrhead. The metal round pen, and approx 5 cords of wood are negotiable. (id:42336)
RE/MAX Results
#118 5804 Mullen Place Nw
Edmonton, Alberta
Step into this bright and spacious 2-bedroom, 2-bathroom + DEN condo, offering over 837 sq. ft. of comfortable living space in the prestigious MacTaggart Ridge Gate Condominiums. This main floor, road-facing unit offers exceptional convenience — perfect for elderly residents or those who prefer easy, stair-free access. No need to wait for elevators — just walk right in! The home features a thoughtfully designed OPEN CONCEPT LAYOUT, with large windows. Modern flooring, neutral tones, and seamless flow through the living, dining, STAINLESS STEAL APPLIANCES. Enjoy your morning coffee or evening relaxation on the PRIVATE BALCONY Additional highlights include in-suite laundry and HEATED UNDERGROUND PARKING! Both bedrooms are generously sized, with a full ensuite in the primary bedroom and a second full bath. Den is enclosed with a door and can be used as a third bedroom, home office. (id:42336)
Rite Realty
1432 25st Nw
Edmonton, Alberta
Here it is. This beautiful custom built Laurel home is the one. 5 Bedrooms = 4 Bedrooms above, 1 bedroom on main and 4 bathrooms. Top floor with jack and jill bathroom sharing 2 large bedrooms. Third bedroom with private bathroom and the beautiful primary bedroom with 5 piece ensuite and dream walk in closet. Convenient top floor laundry. Separate entrance to the Fully Finished Basment with legal 2 bedroom suite and a 1 bedroom in law unit for those family members requiring privacy. 1x1 Bedroom with full kitchen and full bathroom and 1x2 Bedroom with full kitchen and bathroom, their own entrance and laundry. TRIPLE HEATED GARAGE. Fully landscaped, private culdesac location, backs onto green space and the list goes on. This home checks all the boxes. Don't miss out. (id:42336)
Sutton Premiere Real Estate
#87 12604 153 Av Nw Nw
Edmonton, Alberta
Pride of ownership shines in this charming mobile! Low lot fees of $425/month include water, sewage, garbage, grounds maintenance & management. Recent upgrades give peace of mind with a new roof (2022) and newer furnace (motor and C02 exhaust replaced in 2021). Inside, enjoy a huge bright living room and a low-threshold shower for easy access. Outside features a fully fenced yard—great for kids, pets, or gardening—plus an 8' x 24' deck for relaxing and a 10' x 7'6 shed stocked with all you need to care for it. Ideally located near the YMCA, shopping, schools, and with quick Anthony Henday access, this home is affordable, convenient, and move-in ready! (id:42336)
Exp Realty
51405 Rge Road 10
Rural Parkland County, Alberta
Rare Opportunity – 54 Fenced Acres Just 8 Minutes South of Stony Plain! This private oasis sits on a paved bus route, offering peaceful country living within easy reach of Stony Plain, Spruce Grove, Edmonton & Devon. Windy days? Not here—the mature trees provide a calm, sheltered yardsite. , the property features an insulated 24x36 triple garage, an extra-deep 24x40 double garage, a 48x72 steel-framed shop/livestock facility with concrete foundation plus two open-sided pole sheds (16x39 & 32x32). Pens, paddocks, and fields are well-fenced, with approx 15–20 acres of open field. The air conditioned 4 level split offers 3 bedrooms up with a 4-piece bath, an open-beam living room with abundant natural light, spacious kitchen, and deck access from the dining room. The third level includes a 4th bedroom, large rec room with wood fireplace, and rough-in for a large future bathroom. The basement hosts another rec area, laundry/mechanical room, and cold storage. House features 2X6 Construction. (id:42336)
RE/MAX Preferred Choice
1794 Hammond Cr Nw
Edmonton, Alberta
Discover this stylish 1701 sq.ft. 2-storey that truly checks all the boxes! The main flr dazzles w/ hardwood & tile, a tucked-away 2pc bath, & an airy open layout filled w/ natural light from the oversized windows. The chef’s kitchen is an absolute showstopper—granite counters, S/S appliances, corner pantry & endless prep space—ideal for both entertaining & everyday living. Upstairs, retreat to your impressive primary suite complete w/ spa-inspired 5pc ensuite. 2 more generous bdrms, a bright bonus rm & convenient upper laundry add to the appeal. The unspoiled basement awaits your dream design & personal touch—home theatre, gym, or rec rm, the options here are endless. Outside, enjoy mornings & evenings on your generous composite deck & beautiful stone patio in your SE facing backyard. This great home features AC, new furnace (25) & is close to schools, shopping, parks & w/ quick Henday access. This home blends comfort, lifestyle & unbeatable value in one sought-after package. Don’t miss this opportunity! (id:42336)
RE/MAX Excellence
4063 Aspen Dr E Nw
Edmonton, Alberta
Discover this beautiful mid-century modern home in sought-after Aspen Gardens. The main level showcases soaring vaulted ceilings with exposed beams and an airy open-concept layout that connects the kitchen, dining, and living spaces. Updates throughout include some updated windows, high-efficiency furnace, refreshed bathrooms and kitchen, carpet and paint, plus restored original hardwood floors. The sleek European-inspired kitchen is equipped with plenty of storage, induction cooktop, built-in wall oven, and microwave hood fan. Additional upgrades feature modernized electrical, re-tiled showers, improved plumbing, exterior-vented bathroom fans, custom closets and cabinetry, and a renovated garage. Outside, enjoy lush landscaping with mature trees and perennials, a spacious deck, and a brand new fence—all creating a private, park-like yard. Located near Rainbow Valley trails, Snow Valley Ski Hill, excellent schools, shopping, and easy access to Whitemud Freeway. (id:42336)
Maxwell Devonshire Realty
10818a 60 Av Nw
Edmonton, Alberta
Over 3,000 Sq. Ft. of Luxury Living in Pleasantview! This modern infill combines style, function & location. The open-concept main floor showcases a front living room, a chef’s dream kitchen w/ 36 gas stove, high-CFM hood fan & extensive cabinetry, plus a spacious family room with a brick fireplace, floating shelves & patio doors to a covered deck. A large mud room & 2pc bath complete the main. Upstairs, find 3 bedrooms, 2 baths, a versatile flex/den & laundry. The luxurious primary suite features a spa-like ensuite & a massive walk-in closet. The fully finished basement offers a rec & games area, 4th bedroom, full bath, storage & side entrance with a separate furnace & rough-ins for a legal suite (kitchen & laundry ready). Outside, enjoy a large yard, oversized garage & covered deck. Built w/ triple-pane windows, HRV & quality throughout. Bonus: the neighbourhood park was fully renewed last year, & an off-leash park is just a short walk away, making this one of Edmonton’s most sought after communities! (id:42336)
Maxwell Devonshire Realty
1736 61 St Nw Nw
Edmonton, Alberta
Great family home situated on a large lot in Meyokumin. Over 1,100 sq ft of main floor space includes the primary bedroom with a 2-piece ensuite, the main bath, and 2 additional bedrooms. A large sunken living room with the kitchen and dining area, overlooking the deck and expansive backyard. The finished basement includes a large family room with a bar area, a four-piece bath, and a large den. There are numerous storage spaces and closets in this home, and with the oversized heated double garage, the storage possibilities are endless. NEW WINDOWS, SLIDING GLASS DOOR and BACK DOOR - all installed in 2022. SHINGLES REPLACED in 2021, and additional attic insulation was also done, along with a NEW HWT. Most of the back yard fence was replaced within the last few months. (id:42336)
Homes & Gardens Real Estate Limited
4320 Savaryn Dr Sw
Edmonton, Alberta
The Certified Business Centre offers 43,809 sq.ft.± of space on a 4.32-acre site, including 2.0 acres± of surplus developable land. The property consists of three units, two of which are leased, with 19,300 sq.ft.± available for owner/user occupancy. Built in 2017, the building includes modern features such as a rooftop patio, upgraded roof, ESFR sprinkler system, and LED lighting. The site has three grade loading doors and one dock door with a leveller. Zoned EIB, the property is located in the Summerside node with access to QEII, 91 Street, and Nisku Spine Road. 19,300 sq.ft. is available for lease. (id:42336)
Nai Commercial Real Estate Inc
53 Meadowgrove Lane
Spruce Grove, Alberta
UPGRADED HOME BACKING GREENSPACE IN THE COMMUNITY OF MCLAUGHLIN! This home boasts 28 ft Long Deck with 4 bedrooms, 3 full baths, bonus room & 9ft ceilings on all three levels. Main floor offers vinyl plank flooring, bedroom/den, family room with 18ft ceiling, fireplace. Kitchen, with modern high cabinetry, quartz countertops, island & BUTLERS PANTRY/SPICE KITCHEN, is made for cooking family meals and entertaining. Spacious dinning area with ample sunlight is perfect for get togethers. The 3 piece bath finishes the main level. Walk up stairs to master bedroom with 5 piece ensuite & spacious walk in closet, 2 bedrooms with walk in closets, full bath, laundry and bonus room. Unfinished basement with separate entrance and roughed in bathroom is waiting for creative ideas. Public transit to Edmonton, & more than 40 km of trails, your dream home home awaits. Includes: DECK/TRIPLE PANE WINDOWS/ WIRELESS SPEAKERS/ GAS HOOKUP ON DECK (id:42336)
Exp Realty
904 19 Av Nw
Edmonton, Alberta
This stunning custom executive home features a Craftsman elevation and a rare triple-car garage, perfect for growing families. The thoughtfully designed floor plan offers 5 bedrooms, including a main-floor bedroom with full bath—ideal for guests . The spacious kitchen includes a massive island with flush eating bar, a dedicated spice kitchen, and flows into a dramatic great room with a 60” electric fireplace and soaring ceilings. Double front doors lead to a large foyer, while a separate side entrance and 9' basement ceilings provide future development potential. Upstairs you'll find 4 bedrooms and 3 bathrooms, including 2 ensuites—perfect for privacy and convenience. This home is loaded with luxury and function in every detail. This home is the perfect blend of elegance and practicality! Photos are representative. (id:42336)
Bode
74038 Birch Av
Widewater, Alberta
This property is offering 5 bedrooms and 4 bathrooms, including a 4-piece, 3-piece, and two 2-piece baths. Situated on a 1-acre fully fenced lot with beautiful lake views, this home combines comfort and function. The oversized garage provides ample parking, while a large 2-level shop and 3 additional sheds offer excellent storage and workspace. Outdoor features include a chicken coop, hot tub, apple trees, and established Saskatoon and raspberry bushes. (id:42336)
Comfree
#50 5102 30 Av
Beaumont, Alberta
Looking for that perfect Starter home or your first Investment property? This 3 bedroom 3 bathroom townhouse is just what you need. This well kept 2 story townhouse has an open floorpan with lots of space to entertain. The large living room is just steps away from your U-shaped kitchen and the back patio doors. The second floor has 3 spacious bedrooms and 2 bathrooms including the Master ensuite. This price includes A double Heated Tandem Garage and patios on the front and back of the house for your enjoyment. Close to 2 brand new schools and shopping just steps across the street. (id:42336)
Maxwell Progressive
1135 Gyrfalcon Cr Nw
Edmonton, Alberta
100 % complete, Beautiful brand new build 2465 Sq Ft 2 storey home on a corner lot with a private and amazing location backing a quiet walking path, treeline and protected green space. This home has a open concept with 4 bedrooms upstairs with a beautiful ensuite bath with tub and enclosed modern glass shower and second floor laundry and also a large bonus room overlooking a modern concept main floor with high ceilings and modern finishing's. The home also features a SEPERATE SIDE ENTRANCE to basement with potential for a legal secondary suite. The main floor also has a 5th bedroom/Den area and a beautiful kitchen area with large mud room and walk through pantry and a full bath on the main. This home is amazing and provides perfect spaces for a growing family. (id:42336)
RE/MAX River City


