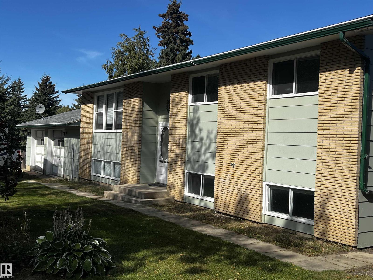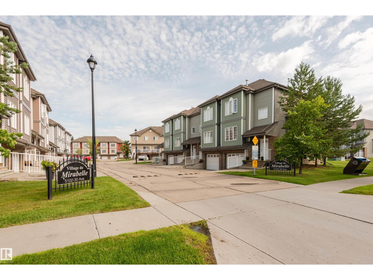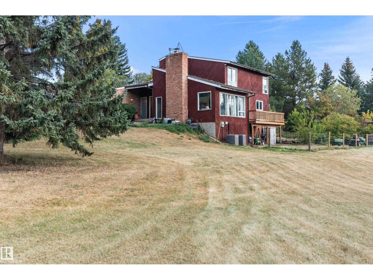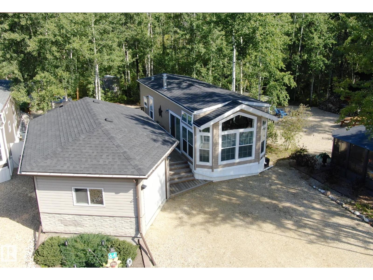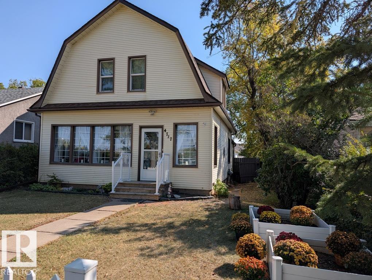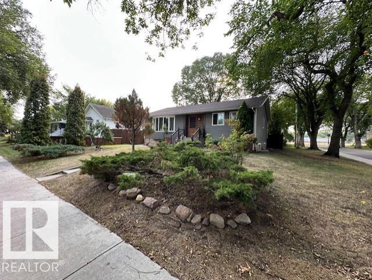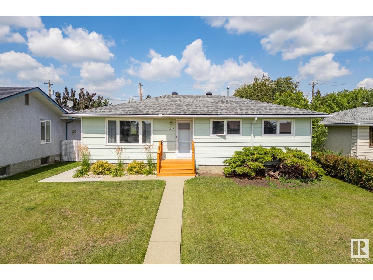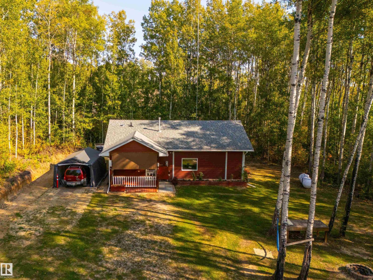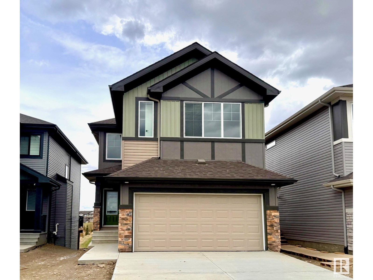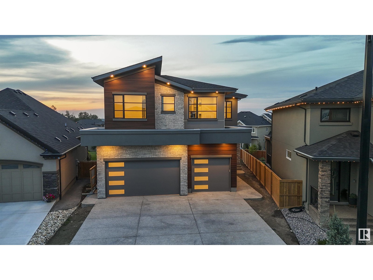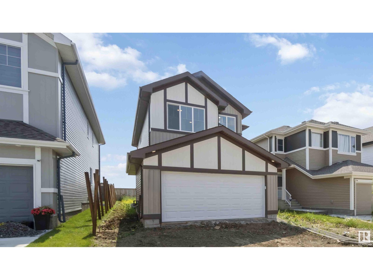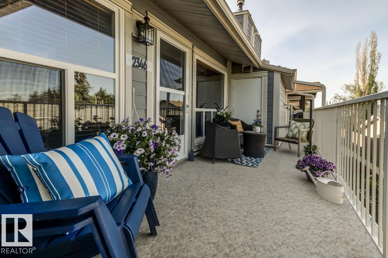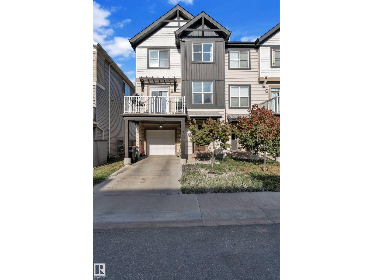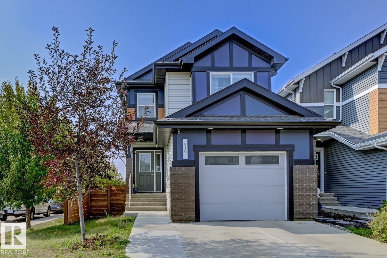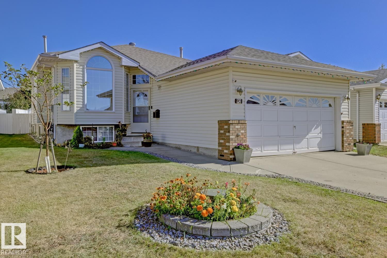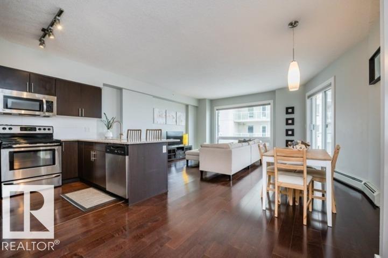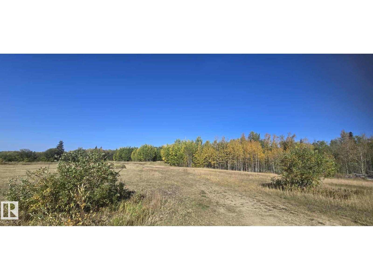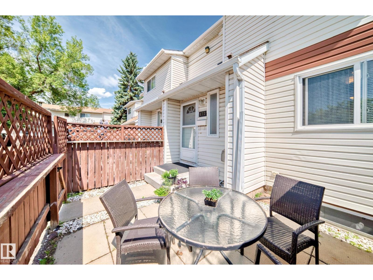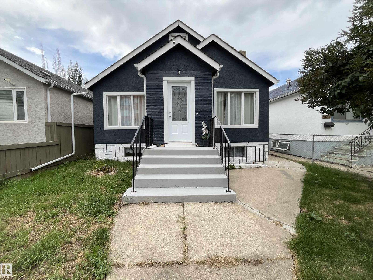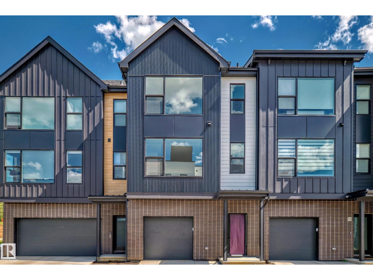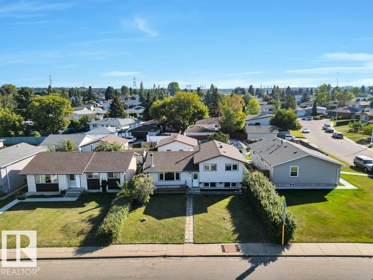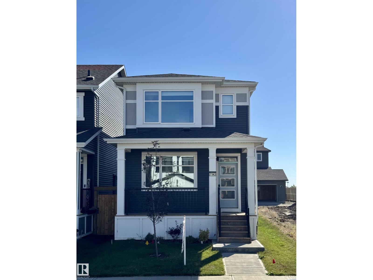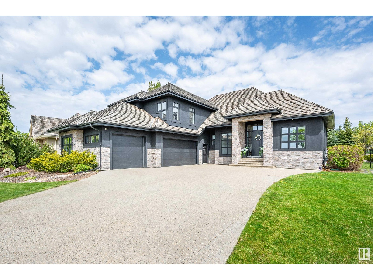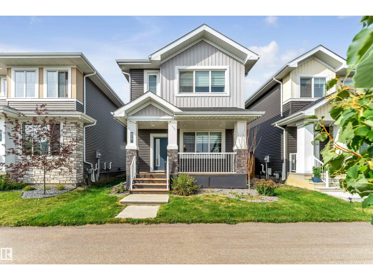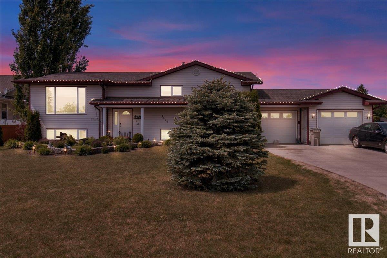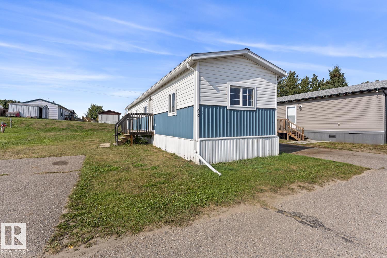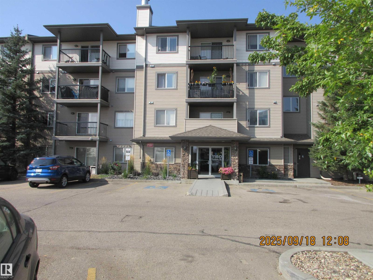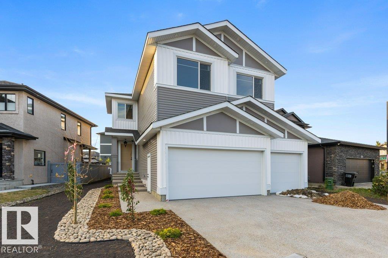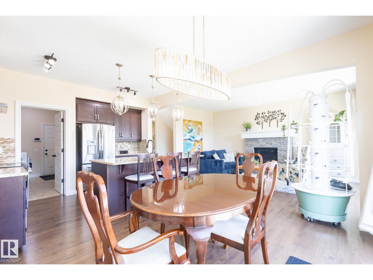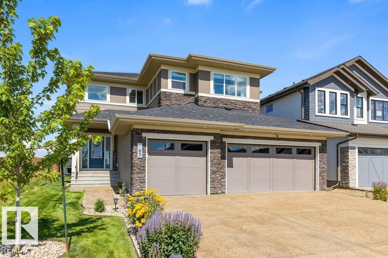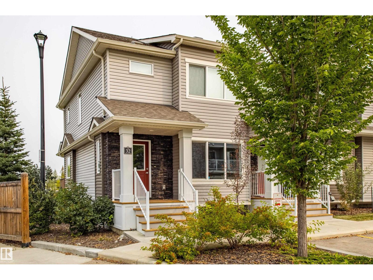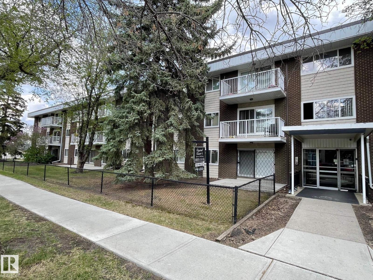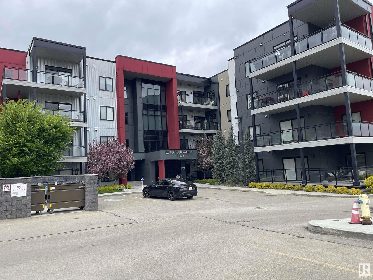74038 Birch Av
Widewater, Alberta
This property is offering 5 bedrooms and 4 bathrooms, including a 4-piece, 3-piece, and two 2-piece baths. Situated on a 1-acre fully fenced lot with beautiful lake views, this home combines comfort and function. The oversized garage provides ample parking, while a large 2-level shop and 3 additional sheds offer excellent storage and workspace. Outdoor features include a chicken coop, hot tub, apple trees, and established Saskatoon and raspberry bushes. (id:42336)
Comfree
#50 5102 30 Av
Beaumont, Alberta
Looking for that perfect Starter home or your first Investment property? This 3 bedroom 3 bathroom townhouse is just what you need. This well kept 2 story townhouse has an open floorpan with lots of space to entertain. The large living room is just steps away from your U-shaped kitchen and the back patio doors. The second floor has 3 spacious bedrooms and 2 bathrooms including the Master ensuite. This price includes A double Heated Tandem Garage and patios on the front and back of the house for your enjoyment. Close to 2 brand new schools and shopping just steps across the street. (id:42336)
Maxwell Progressive
1135 Gyrfalcon Cr Nw
Edmonton, Alberta
100 % complete, Beautiful brand new build 2465 Sq Ft 2 storey home on a corner lot with a private and amazing location backing a quiet walking path, treeline and protected green space. This home has a open concept with 4 bedrooms upstairs with a beautiful ensuite bath with tub and enclosed modern glass shower and second floor laundry and also a large bonus room overlooking a modern concept main floor with high ceilings and modern finishing's. The home also features a SEPERATE SIDE ENTRANCE to basement with potential for a legal secondary suite. The main floor also has a 5th bedroom/Den area and a beautiful kitchen area with large mud room and walk through pantry and a full bath on the main. This home is amazing and provides perfect spaces for a growing family. (id:42336)
RE/MAX River City
#29 26123 Twp Rd 511
Rural Parkland County, Alberta
The Location You've Been Waiting for! Bright Executive 5 Bedroom Home in the Exclusive West 35 Estates. Crown Jewel Property - Nestled on Gently Rolling 2.66 Acres Overlooking the River. *Open & Spacious with 2,500+ sq.ft., Vaulted Ceilings, Grand Skylight Front Entrance & South-facing...with Huge Windows Allowing an Abundance of Natural Light. This Air Conditioned Home Offers a Total of 5 Bedrooms - 3 up & 2 down, with 3 Full Baths/1 Half Bath. *Oversized Primary Bedroom with 5pc Jacuzzi Ensuite. Sunken Living Room & Family Room (both with Wood Burning Fireplaces). *Spacious Island Kitchen - Overlooking the Family Room, Deck & Backyard. New Installed Vinyl Plank Flooring & Deck. Double Attached 22x22 Garage, Drilled Well & Septic Tank/Field. *Magnificent Location - Only Steps to the River, Lush Views from Every Window...& a Short Distance to Devon, Airport, Spruce or Edmonton. Plenty of Room to Live Your Acreage Dream. Enjoy. (id:42336)
RE/MAX Excellence
#64 53206 Rge Road 55 A
Rural Parkland County, Alberta
A Weekend Getaway, or a 4-Seasons Peaceful Lifestyle!! This 2-bed park model backs the trees in the Pineridge Golf Course & RV Resort. A bright, sunny kitchen offers an island and tons of cabinets, and huge windows give the living room a beautiful view. Custom cabinets provide the primary with extra storage, and the 2nd bed has bunk beds and a large wardrobe. ALL OF THE FURNITURE IS INCLUDED! The 3-pc bath has a large walk-in shower. Two rooms in the double garage create an opportunity for future bedrooms, a summer kitchen, or to store your toys. A large deck, a gazebo, a fire pit and central air ensure you enjoy every minute. There is so much to do in this gated community! Enjoy the clubhouse, pickleball and basketball courts, playground and trails, Wi-Fi, 50 amp power, full service septic, shower/washroom and laundry facilities, and the 12 hole Pineridge Golf Course. Just a short walk to Wabamun lake, and Seba Beach is minutes away. Trade in your RV for a year-round paradise! 45 min West of Edmonton. (id:42336)
RE/MAX Elite
#36 52304 Rge Road 233
Rural Strathcona County, Alberta
Welcome to this BEAUTIFULLY UPDATED estate home! Step inside to a bright living room with soaring vaulted ceilings, perfect for welcoming guests. Nearby, a second cozy living area flows into a beautifully upgraded two-toned MODERN kitchen, complete with plenty of space for entertaining. A stylish 2-piece bathroom and spacious laundry room complete the main floor. Upstairs, unwind in the LUXURIOUS primary suite featuring a tiled shower, gorgeous stand-alone tub, and dual sinks. Enjoy your morning coffee on your private balcony. Two more bedrooms and a 3-piece bathroom round out the upper level. The fully finished WALKOUT basement offers the ultimate in space for entertainment with a large rec room, gorgeous wet bar, an additional bedroom, and 3-piece bathroom. Step outside to your private backyard oasis featuring a putting green, manicured yard, and a beautiful pergola-covered sitting area perfect for summer evenings. With a TRIPLE CAR garage and upscale finishes, this estate home has it all. WELCOME HOME! (id:42336)
Royal LePage Noralta Real Estate
4717 49 St
Vegreville, Alberta
Well kept Character 2 Storey home situated in the Town of Vegreville, just a few blocks from downtown business area, tennis courts and library. 3 good sized bedrooms with new laminate and bathroom on upper floor. Main has hardwood in the dining area, plus lots of natural light through the large windows. A new laundry service has also been installed in the main floor bathroom along with a walk-in shower. Deck in the backyard which has space for a future garage. Welcome home! (id:42336)
Home-Time Realty
11242 52 St Nw
Edmonton, Alberta
Picturesque 5 bedroom, 2 bathroom, w/ 20’x21’ garage over 1200+sqft bungalow w/ legal suite on a beautiful tree lined street in gorgeous Highlands in North Edmonton. Great first time home or investment! Separate entrance, fully finished basement, detached garage & NEW fully fenced backyard w/ 8'x10' shed. Hardwood / tile flooring throughout home. Bright and spacious living room, open kitchen spacious bedrooms. Finished basement offers a second kitchen, vinyl laminate floors, large living room, 1 bedrooms, 3-piece bath, and storage!! Upgrades include new roof, exterior paint, trim, and siding. Walking distance to all amenities, schools, major bus routes, stores & restaurants, medical services. Easy access to Yellow head trail & the Anthony Henday. MUST SELL NOW! BRING ALL OFFERS!! (id:42336)
Maxwell Polaris
5181 Crabapple Li Sw
Edmonton, Alberta
Welcome to your new home in The Orchards at Ellerslie, a premier family community where lifestyle meets convenience. This 1,407 sq. ft. half duplex offers the perfect blend of comfort and charm, backing directly onto a serene walking trail. Freshly painted and with brand-new carpet throughout, it feels like a fresh start the moment you step inside. The open-concept main floor is designed for connection—whether it’s family dinners, entertaining friends, or simply enjoying the natural light. Upstairs, you’ll find 3 bedrooms and 2.1 baths, including a spacious primary suite with walk-in closet and ensuite, giving you the retreat you deserve. The single attached garage adds everyday practicality, while the backyard trail views invite you to unwind outdoors. Living in The Orchards means more than just a home—it’s a lifestyle. Enjoy the spray park, playgrounds, community hall, and year-round events, all while being close to schools, shopping, and quick Anthony Henday access. MUST SEE BEFORE IT GOES!! (id:42336)
Century 21 Quantum Realty
5516 140a Av Nw
Edmonton, Alberta
Fall in love with the stylish updates in this mid-century modern charmer! This 3 bedroom bungalow offers a bright & spacious living room that flows into the adjacent dining area. The kitchen is filled with natural light & features plenty of cupboards, generous workspace, & views of the beautifully landscaped backyard. Down the hall are 3 spacious bdrms, including a primary suite with an updated 2pce ensuite. The main bath has also been tastefully updated. The basement is partially developed & ready for your finishing touches. Step outside to the gorgeous, fully fenced yard with plenty of space to enjoy. A double detached garage & extra room for RV parking complete the package. Many updates have been done including flooring, windows, interior & exterior doors, roof on house & garage, overhead garage doors, furnace, insulation, & landscaping including new sidewalks. Nestled in the community of York, this home is close to parks, schools & unlimited amenities with close proximity to the Henday & Yellowhead. (id:42336)
Exp Realty
#36 52229 Rge Road 25
Rural Parkland County, Alberta
RARE ICF CONCRETE BUNGALOW ON 3.44 ACRES OF TREED PRIVACY NEAR JACKFISH LAKE! Bordered by crown land, this 2009-built home offers exceptional energy efficiency w/IN-FLOOR HEAT(new pump 2025), 6 CONCRETE WALLS & TRIPLE PANE WINDOWS! Heating costs only ~$1000/year! Follow the circle driveway to this charming home nestled amongst nature, w/upgraded HARDIE BOARD SIDING & sunny front porch. Inside you’ll find soaring 10' CEILINGS, recently painted walls/cabinets/doors/trim(2024) & UPDATED MECHANICAL(HWT, pressure tank, & stove 2024). The kitchen offers durable concrete counters, S/S APPLIANCES, new upper cabinets(2024), 2 B/I hutches, a sizeable dining nook, laundry & access to the 4pce bath. A cozy living room is tucked away by the 3 well-sized bedrooms, incl. a primary w/access to the south-facing deck. There’s plenty to entertain you outside w/raised garden beds, fruit trees & shrubs, fire pit, storage shed & a NEW GARGE TENT(2025). All just minutes away from day use areas at Jackfish, Mink & Star Lakes! (id:42336)
Maxwell Challenge Realty
25 Chartres Cl
St. Albert, Alberta
GREENSPACE BACKING! Experience the best in the community of Cherot, connected to trails and nature. This stunning 3 bedroom, 2.5 bathroom duplex home offers 9' ceilings and an open concept main floor with half bath, designed for entertaining and comfort. The kitchen features upgraded cabinets, pantry, convenient waterline to fridge and gas line to stove. The upper floor features a flex area, convenient laundry room, full 4-piece bathroom and 3 large bedrooms. The master is a true oasis with walk-in closet and ensuite. Other highlights of this amazing home include a separate side entrance, legal suite rough in's, FULL LANDSCAPING, a double attached garage, $3,000 appliance allowance, gas line to rear deck, unfinished basement with painted floor, high efficiency furnace, and triple pane windows. Buy with confidence. Built by Rohit. UNDER CONSTRUCTION. Photos may differ from actual property. Appliances/shower wand washers not included. No railing. (id:42336)
Mozaic Realty Group
1519 26 St Nw
Edmonton, Alberta
The Atlas offers 2,357 sq ft of well-designed living space on a walkout lot. This Evolve model features a double attached garage, 9’ ceilings on the main and lower levels, and Luxury Vinyl Plank flooring. The main floor includes a bedroom, full 3-piece bath with walk-in shower, mudroom, and an open-concept kitchen, nook, and Great Room. The kitchen features a spice kitchen, quartz countertops, Silgranit sink, island with eating ledge, full-height backsplash, and soft-close cabinets with crown moulding for a refined touch. Upstairs, enjoy two spacious primary suites—each with walk-in closets and private ensuites—plus a bright bonus room, full laundry room, main 3-piece bath, and two additional bedrooms. Large windows throughout provide abundant natural light. Additional features include a garden door, matte black finishes, upgraded railings and trim, full appliance package, basement rough-ins, and extra side windows on every level—enhancing comfort, style, and livability. (id:42336)
Exp Realty
4712 Knight Cl Sw
Edmonton, Alberta
Step into a bespoke estate in River’s Edge Keswick, where every detail whispers sophistication. With nearly 4,000 SF of elevated living, this 5 bed, 6 bath home is a designer’s dream - from rich hardwood floors on both levels (and stairs) to a showstopping folding patio door that seamlessly merges indoor and outdoor living. Entertain in a sleek chef’s kitchen with panel-ready cabinetry, under-cabinet lighting, and custom metal touches including a statement hood fan, pantry door, and open shelving. The 10’ ceilings add drama, while iron railings, LED-lit closets, and curated designer lighting elevate every room. A screened deck overlooks your private sanctuary, and the triple garage (with epoxy floors) and oversized driveway deliver ultimate function. With a separate basement entry and luxe finishes throughout, this is more than a home; it’s a statement. (id:42336)
Century 21 Bravo Realty
19 Springbrook Wd
Spruce Grove, Alberta
The Allure blends meticulous design, elegance, and practical living. It offers 9' ceilings on the main and basement levels, a double attached garage with 2' added width (not shown on plan), separate entrance, and Luxury Vinyl Plank flooring. The inviting foyer leads to a bright kitchen with quartz counters, island with flush eating ledge, full-height tiled backsplash, over-the-range microwave, undermount sink, soft-close cabinetry, and a large walk-through pantry connecting to the mudroom and garage. The great room soars 17' with an electric fireplace, while large windows and sliding patio doors fill the great room and nook with light. A half bath completes the main floor. Upstairs, the primary suite features a spacious walk-in closet and 3-piece ensuite with tub/shower. A bonus room overlooks the open-to-below area, alongside a main bath, laundry, and two bedrooms with ample closets. Upgraded railings and basement rough-ins are included. This home showcases our enhanced Sterling Signature Specification. (id:42336)
Exp Realty
4586 Warbler Lo Nw
Edmonton, Alberta
Introducing the Sapphire—a 1,615 sq ft home designed for comfort and functionality. With 9' ceilings on the main and basement floors and luxury vinyl plank flooring throughout the main level, this home blends style and smart design. The kitchen features quartz countertops, an island with eating ledge, Silgranit sink, pendant lighting, over-the-range microwave, full-height tile backsplash, and a large corner pantry. A front bedroom and full 3-piece bath with walk-in shower add flexibility. Large windows brighten the living and dining areas, with a central garden door providing backyard access. Upstairs includes a bonus room, a spacious primary suite with walk-in closet and 3-piece ensuite with tub/shower, two more bedrooms, a main 3-piece bath, and a laundry closet for a stackable washer/dryer. Brushed nickel plumbing and lighting fixtures, a separate side entrance, and basement rough-ins are included—making the Sapphire a beautifully balanced home for modern family living. (id:42336)
Exp Realty
2346 151 Av Nw
Edmonton, Alberta
This Beautiful 2 Bedroom + Den in Applegate shows Spotless! Being an Upper level, West Facing Corner unit the location is Prime! Some of the features and upgrades of this Stunning Home include; New Laminate flooring, Berber Carpet, Kitchen Cabinets and Granite Countertops,Appliances,Bathroom renovation,Fresh Paint, Marble Wood Burning Fireplace, Large Deck and More! This Gorgeous Condo is move in ready and needs nothing, must see! (id:42336)
RE/MAX River City
#205 7511 171 St Nw Nw
Edmonton, Alberta
Incredibly maintained and immaculately clean! This wonderful CUTE as a button one bedroom apartment is perfect for the young professional, or investor. The property is located minutes from the whitemud and west edmonton mall, Callingwood Square Shopping and Jamie Platz YMCA. The building is welcoming with air conditioning in the common areas and plenty of visitor parking and elevator access to all floors and parking. An open floor plan for the apartment that allows for barrier free movement, room for a small bistro table, and a larger living room leading to a south facing patio. The bedroom is large and can accommodate a larger bed and bedroom furniture. The four piece bathroom is easily accessible if you have mobility concerns and the stackable washer and dryer is conveniently located in the bathroom. There is plenty of storage in the apartment, the unit comes with a south facing patio. There is one title underground parking stall. Low condo fees and a well run building make this an investors dream! (id:42336)
RE/MAX River City
20108 19 Av Nw
Edmonton, Alberta
NO CONDO Fees End Unit Townhome .This stunning end unit in Stillwater offers the perfect blend of comfort and convenience with no condo fees. The inviting entrance features built-in shelving and convenient access to the utility and storage room, as well as the attached garage measuring 12'6 x 24'4. The main floor boasts an open concept layout filled with natural light, a modern kitchen with quartz counters, an island with an eating bar, and sliding glass doors leading out to the deck—ideal for entertaining. A two-piece bathroom completes the main level. Upstairs, you'll find three spacious bedrooms and two bathrooms, including a primary suite with a 4-piece ensuite and walk-in closet. The second-floor laundry adds to the home's practicality. Additional features include central air conditioning and a deck with a gas BBQ hookup, making this home both functional and enjoyable for everyday living. (id:42336)
Maxwell Devonshire Realty
618 40 St Sw
Edmonton, Alberta
Welcome to Charlesworth! This beautiful, fully upgraded detached home features 3 bedrooms, 3.5 baths, attached garage, finished basement, and central AC! The main floor offers a bright, open layout with an elegant kitchen featuring stainless steel appliances and ceiling-height cabinets, a spacious living and dining area, a large mudroom with direct garage access for extra storage or drop zone, and convenient half bath. Large windows with custom blinds\drapery bring in an abundance of natural light. Upstairs, you’ll find three generously sized bedrooms, including a master with ensuite and walk-in closet. Upstairs laundry room for added convenience. The professionally finished basement includes a Rec room, full bath, and has been completed with permits, perfect for entertaining guest or cozy retreat This home boasts a timeless colour scheme and modern finishes. Enjoy a landscaped, fenced backyard with a cement patio and an extended driveway. Minutes from major amenities—don’t miss out on this stunning home! (id:42336)
Maxwell Polaris
92 Jefferson Rd Nw
Edmonton, Alberta
Beautifully Renovated, NO POLYB, 6-Bedroom Bi-Level home with fully finished basement in Jackson Heights community! This spacious home offers 6 bedrooms & 3 full baths, ideal for large or multi-generational families. Main level features a bright open-concept living room with GAS fireplace, kitchen equipped with stainless steel appliances and QUARTZ countertops, plus 3 bedrooms including a primary suite with walk-in closet & ensuite. FULLY FINISHED basement offers 3 more bedrooms, large living area, & full bath—perfect for guests or extended family. Recent upgrades include: new PEX plumbing w/ central hub (2020), central A/C (2022), kitchen sink, quartz countertops throughout & vinyl flooring (2023), new stove & dishwasher (2023/2024), updated bathrooms (2023–2025), smart thermostat & garage opener (2025), and freshly painted deck (2025). Located close to all amenities, this move-in ready home checks all the boxes! (id:42336)
Maxwell Polaris
#1705 10152 104 St Nw
Edmonton, Alberta
Welcome to Icon Tower II – your modern high-rise retreat in the heart of Downtown Edmonton! Perfectly situated on vibrant 104 Street, just two blocks from Rogers Place and steps from the Ice District, this 17th-floor unit offers stunning skyline views and unbeatable walkability. Enjoy a lifestyle surrounded by top restaurants, boutique shopping, and entertainment right at your doorstep. The award-winning City Market Downtown, named “Best Farmers’ Market 2013” by National Geographic Traveler, is located right on your street. Plus, you’re only minutes from Edmonton’s scenic River Valley trails. This stylish 2-bedroom, 2-bathroom condo features 9-ft ceilings, a southwest-facing balcony with a gas BBQ hookup, and modern finishes throughout. The spacious layout includes granite countertops, stainless steel appliances, in-suite laundry, and Hunter Douglas blinds. Added perks include one titled underground parking stall, visitor parking, and convenient access to both MacEwan University and U of A! (id:42336)
Exp Realty
7 Bechthold Bay #112, 191054 Twp 652
Rural Athabasca County, Alberta
SKELETON LAKE - LAKE VIEW 2.67 ACRES, PARTIALLY TREED LOT right by the water. Land has plenty of room to build your dream. The subdivision offers access to the waterfront down a path/easement. Park the RV or build you dream here, just 5 min from Mewatha beach & park, boat launch, as well as endless quad trails and crownland right out your yard! 5 minutes to town for all your amenities. Skeleton Lake is 1.5hr NE of Edmonton, 2.5hr South of Fort McMurray. **lot 9, two doors over is also for sale** (id:42336)
Local Real Estate
472 Clareview Rd Nw Nw
Edmonton, Alberta
Beautiful 3-bedroom townhome in the desirable Kernohan neighbourhood is fully finished on all three levels. The bright and welcoming living room features a cozy wood-burning fireplace with tile surround and mantel, laminate and ceramic tile flooring, and crown moldings throughout. The kitchen with stainless steel appliances, ceramic tile, a double sink, and modern light fixtures. A convenient main floor half bath with granite countertop completes this level. Upstairs, the spacious primary bedroom offers laminate flooring, a walk-in closet, and a ceiling fan, accompanied by two additional bedrooms and a 4-piece bathroom. The finished basement includes a generous recreation room, laundry area, and a large storage room with built-in shelving. Additional features include two parking stalls right in front of the unit, front and back fenced yards, and access to a dedicated kids’ play area within the complex. Ideally located just steps from a large park and schools! (id:42336)
Maxwell Polaris
9638 106 Av Nw
Edmonton, Alberta
**McCauley Investment Opportunity!** Featuring over 1,290 Sq. Ft. above grade + 1,000 Sq. Ft. below ~ 6 BEDROOMS & 2 full baths PLUS separate laundry. EXTENSIVE RENOVATIONS INSIDE & OUT INCL.; all plumbing, electrical, lighting, trim/doors, windows, fencing, basement kitchen, both bathrooms, hot water tank, brand new boiler heating system with independent control for each level (3 loop thermostat). Main floor offers a gorgeous & bright living room with vintage ornamental fireplace, large windows, laminate floors & 3 entrances (front, rear & side). Basement has 2 separate entrance points (side & rear), high ceilings & tons of windows. Lots of additional storage as well. Exterior rear staircase leads to a separate finished attic space for potential storage. Exterior stucco has been freshly painted with new fascia & eaves. Nice size yard + older single det'd. garage. Quick access to Downtown, Little Italy shops & public transportation. **NOTE: Basement unit is rented & generating $1050/mo (incl. util)! (id:42336)
RE/MAX River City
#11 5 Rondeau Dr
St. Albert, Alberta
NEW CONSTRUCTION – POSSESSION READY FOR FEBRUARY 2026! This thoughtfully designed townhome offers a functional layout with 2 bedrooms, 2.5 baths, and a double-ensuite design for comfort and convenience. The open-concept main floor includes vinyl flooring throughout, a spacious dining area with access to a large deck, and an upgraded kitchen with a chimney hood fan and modern plumbing, lighting, and hardware finishes. An attached single-car garage plus additional driveway parking adds everyday practicality. Finished in a soft white and organic wood grain palette, this home blends comfort with natural tones for a warm, modern feel. Year-round exterior care - snow removal and landscaping maintenance - is included. Plus, enjoy full home warranty coverage and award-winning customer service. Images and renderings are representative of the home’s layout and/or design only and may include virtual staging. Exact finishes may differ. Sale price is inclusive of GST. (id:42336)
Honestdoor Inc
904 Knottwood S Nw
Edmonton, Alberta
Welcome to this rare 3 level split located in the heart of the Southeast community of Menisa. Park in the Oversized Double Car garage and make your way inside. The main level has a huge living room, dining room and spacious kitchen. Upstairs you will find the Primary Bedroom, a 4 piece bathroom and 2 more bedrooms. In the basement you will find a 2-piece bathroom, laundry room, utility room, a giant rec room, and close to 500 square feet of crawl space. Close to Schools, parks, transit, shopping, golfing and so much more! (id:42336)
RE/MAX Real Estate
Triurban Inc
#439 7825 71 St Nw
Edmonton, Alberta
This stunning 820 sq. ft. top-floor condo in a low-rise building boasts 2 spacious bedrooms and 2 full bathrooms including a private ensuite in the primary along with ample closet space and a dedicated laundry room. Bright east-facing windows flood the open-concept layout with natural light highlighting a generous living room and a private balcony perfect for savoring your morning coffee or relaxing. Recent upgrades shine throughout including a brand new 2025 stove, oven, microwave hood fan, fresh paint, and plush new carpet making this home move-in ready from day one. Convenience is key with underground parking and storage included while the complex spoils you with an indoor pool, sauna, a spacious fitness centre, and a large party room featuring pool tables, bar, and lounge area ideal for entertaining friends and family. Located near schools, parks, and Mill Woods Golf Course with quick access to Whitemud Drive and Anthony Henday this condo offers the perfect blend of connivance and relaxation. (id:42336)
Exp Realty
#1201 10152 104 St Nw
Edmonton, Alberta
Motivated Buyer? Hello Motivated Seller* LOWEST PRICE! Welcome to one of the most desirable 1-bedroom corner units in the sought-after ICON II — located right on 104 Street, in the vibrant heart of Downtown Edmonton. With 724 sq ft of thoughtfully designed space, this is not your average downtown shoebox. FULLY FURNISHED & turnkey, all you need is your suitcase! Step into an open-concept layout bathed in natural light from countless windows. The modern kitchen is both stylish & functional, w/ granite countertops, SS appliances, sleek cabinetry & breakfast bar for casual dining, while central dining space anchors the heart of the home. The spacious primary bedroom easily fits a queen bed & is located next to a well-appointed 4-piece bathroom. You’ll also love the in-suite laundry, ample storage & UNDERGROUND titled parking! Take great skyline views from your private balcony, complete w/ gas BBQ hookup or step out to Rogers Place, Ice District, top dining, coffee shops, farmers market & River Valley trails. (id:42336)
RE/MAX River City
7143 52 Av
Beaumont, Alberta
BETTER THAN NEW, this 1534 sq. ft. QUALITY BUILT HOMES BY AVI, 2 STOREY, is ready for IMMEDIATE POSSESSION. GREAT ROOM floor plan featuring VINYL PLANK flooring, contemporary WHITE CABINETRY with upgraded STAINLESS APPLIANCES, including a GAS STOVE (220 is in for electric) and WATER/ICE feature on the REFRIDGERATOR plus QUARTZ COUNTERS and modern BRASS ACCENTS. A 2 piece bath & handy mud room off the back door leads to the SUNNY SOUTH YARD and DOUBLE DETACHED GARAGE that is insulated & drywalled! Up to a SPACIOUS PRIMARY that has a WALK IN CLOSET & 3 PIECE BATH, 2 additional bedrooms, a 4 piece main bath & CONVENIENT 2ND. FLOOR LAUNDRY. The basement features a SEPARATE ENTRANCE from outside and is ready for future development. The yard features low maintenance landscape and a brand new fence on one side! ELAN is a lovely new area in West BEAUMONT featuring PARKS, PLAYGROUNDS, WALKING TRAILS and wonderful GATHERING SPACES for FAMILIES and FRIENDS! It is PERFECT! (id:42336)
RE/MAX Elite
11133 57 St Nw
Edmonton, Alberta
CHARMING SEMI-BUNGALOW WITH CHARACTER & UPDATES. This 1,327 sqft 2+1 bedroom, 2 bath home blends timeless charm with modern comfort. The main floor features a west-facing living room with cove ceilings and hardwood, an updated 4-piece bath, a versatile dining room/bedroom, and a refreshed kitchen with quartz counters, oak cabinetry, stainless appliances, and pantry. Upstairs, the private primary suite spans the entire floor with slate flooring, wainscoting, electric fireplace, and a 4-piece ensuite with jetted tub and separate shower. The basement offers a family room with barrel ceiling, additional bedroom, and storage. Outside, relax in the landscaped yard on the pergola-covered deck with wood stove. Oversized single garage. Located steps to Ada Boulevard’s river valley trails, and close to Highlands’ local gems like Kind Ice Cream, Fox Burger, Bodega, and Concordia University. Oversized single garage . Welcome Home! (id:42336)
RE/MAX Real Estate
17135 47 St Nw
Edmonton, Alberta
Absolutely stunning 1769 square-foot two-story home located in the ultimate family community of CY BECKER. Closed to call abilities, such as schools playgrounds and public transportation. The top level features 3 full bedrooms, two full bathrooms, one being an en suite. The main level is an open floor plan with the kitchen opening up to the living room and dining room. BIG WINDOWS. Half bathroom on the main level which is completely out of the way of the main living space. The basement is on spoiled and ready for the new owner touch. Double attached garage in the front and a fair size yard in the back. Large composite deck. AIR CONDITIONER. (id:42336)
Maxwell Progressive
111 Pinnacle Tc
Rural Sturgeon County, Alberta
In the prestigious neighborhood of Pinnacle Ridge discover this gorgeous BUNGALOW w/ a TRIPLE ATTACHED GARAGE. The entrance welcomes guests w/ soaring ceiling height, an abundance of windows & views into the OPEN DESIGN. The living room is perfectly planned for large scale entertaining & has a gas f/p. The kitchen has white full height cabinetry, a huge island in a darker/warmer toned finish, s/s appliances, gas stove, quartz counters & tile backsplash. The dining nook has direct access to the covered back deck w/ a built-in outdoor gas f/p. The main floor primary suite has a walk in closet, access to the covered deck & a luxurious 5pce ensuite w/ custom shower, double sinks, floating tub & throne room. An office, 2pce bath & laundry room/mudroom complete the main floor. The 2nd level has 2 large bedrooms & a 4pce bath. The FULLY FINISHED basement has a huge rec room w/ wet bar, sit up island bar, media area, workout room, 2 large bedrooms w/ walk in closets & a 4pce bath. (id:42336)
Exp Realty
576 Glenridding Ravine Dr Sw
Edmonton, Alberta
This stunning home, previously a show home, offers a unique blend of style and functionality.Sitting on a regular lot, this property features three spacious bedrooms and two and a half washrooms, providing ample space for comfort and relaxation. The home boasts several upgrades, including a modernized kitchen with new fixtures, beautifully landscaped grounds, and a double detached garage for added convenience. With its thoughtful design, upgraded features, and showcase-worthy charm, this home is a rare find for those seeking a move-in-ready residence with a touch of elegance. (id:42336)
Maxwell Polaris
201 Lakeside Gr
St. Albert, Alberta
Beautifully upgraded and move-in ready, this condo offers one of the best locations in the complex—just steps from visitor parking. The main floor features a welcoming front entry, kitchen with granite and stainless steel appliances, a bright dining/nook area, and a sunken living room with a modern electric fireplace. There's also a main floor bedroom or den, and a half bath with granite, plus new vinyl plank flooring, updated baseboards, and casing and fresh paint throughout. Upstairs, you'll find 2 large bedrooms, each with its own fully renovated ensuite with granite, an updated laundry room, and stylish barn doors adding a modern touch. The basement includes a spacious storage room with a new HWT (2024) and access to the double attached garage with built-in cabinetry. Close to shopping, schools, and major roadways—this turnkey home truly stands out! (id:42336)
RE/MAX Elite
#407 270 Mcconachie Dr Nw
Edmonton, Alberta
TOP FLOOR Corner Unit with 2 HEATED UNDERGROUND parking stalls, 2 STORAGE UNITS, & IN-SUITE LAUNDRY. Stunning Views! This original owner condo is impeccably clean, beautifully maintained, and offers 2 BEDS + a DEN, 2 full bathrooms, & the comfort of CENTRAL AIR CONDITIONING. Enjoy the privacy & extra light of a top floor corner unit w/ expansive views overlooking GREEN SPACE. Featuring 2 The stylish kitchen is equipped w/ rich dark maple cabinetry, luxurious granite countertops, stainless steel appliances, a breakfast bar, & a dedicated dining area. Abundant windows fill the space w/ natural light, creating a warm, inviting atmosphere. The spacious living room opens to a covered balcony—perfect for relaxing & enjoying the view. The primary suite includes a walkthrough closet & 4-piece ensuite. A generous 2nd bedroom, versatile DEN, & another full bathroom complete the layout. Well maintained building by schools, parks, trails, shopping, public transit, & easy access to henday. (id:42336)
RE/MAX Real Estate
11436 143 Av Nw
Edmonton, Alberta
Wow! Take a look at this newly renovated bungalow in the heart of the beautiful community of Carlisle. This beautiful home faces south, sits in a quiet cul-de-sac road on a pie lot, with an oversized insulated double garage, with 220V and a nice size fully fenced back yard. The Home is move-in ready. The main floor has all new flooring, new doors/trim, fresh paint, brand new kitchen with all new appliances! Vaulted ceiling in the bright living room. 3 Bedrooms on the main with a 2 piece ensuite off the Primary. New low flush toilets installed in both main floor bathrooms. New Furnace & HWT and newer shingles installed. Basement is in great condition and has newer carpet. Basement also has a 4th bedroom and den, large 2nd living room and lots of storage space. There's a 3 piece washroom and ready for your washer and dryer. Perfect for a young or growing family and is close to all amenities. Enjoy! (id:42336)
Century 21 Masters
Unknown Address
,
An exceptional opportunity to own a profitable Fatburger franchise in a prime South Edmonton location! This established fast-food restaurant boasts a loyal customer base, well-trained staff, and fully equipped facilities. The added drive-thru service ensures convenience and substantial customer traffic. With great growth potential, ongoing franchise support, and a recognized brand name, this turnkey business is ideal for entrepreneurs and investors alike. Don’t miss your chance to step into a successful operation with a proven track record! (id:42336)
RE/MAX Excellence
5506 53rd Street St
Mundare, Alberta
Welcome to this charming bi-level home in Mundare, offering 2695 sq ft of living space! With 4 bedrooms and 3 bathrooms, including a primary suite with a private en-suite, this home is perfect for families. The finished basement features a cozy bar and spacious rec room for entertaining or relaxing. Enjoy the beautifully manicured, large fenced backyard with a deck and stairs leading to a lower deck, plus an additional shed for extra storage. The oversized double garage provides ample room for vehicles and storage. Located near schools, shopping, groceries, gas, and a nearby golf course, this home offers a great mix of comfort and convenience. Whether you're looking for a family home or a place to entertain, this property has it all. Don’t miss out on this wonderful opportunity! (id:42336)
Kowal Realty Ltd
63 4405 50 Av
Cold Lake, Alberta
Everything you need under one roof! Affordable living awaits in this updated 2-bedroom mobile home in Wildwood Trailer Park. This single-wide has seen improvements throughout and is move-in ready. Step into the freshly painted, open-concept kitchen and living area featuring light, bright tones and white cabinetry in a spacious layout. The cozy living room flows seamlessly from the kitchen, with bedrooms set on opposite ends for added privacy. A full 4-piece bath and convenient laundry/storage complete the home. Located in Cold Lake South, you’ll love the proximity to schools, shopping, and the business community. Perfect for first-time buyers, downsizers, or investors looking to grow their portfolio! (id:42336)
RE/MAX Platinum Realty
#239 1180 Hyndman Rd Nw
Edmonton, Alberta
Spacious 2 bedroom 2 bath second floor corner unit. Located in the north east community of Canon Ridge close to the North Saskatchewan River, Rundle Park, Hermitage Park, picnic sites, walking/biking trails and off leash dog park. Includes TWO TITLED parking stalls and in-suite laundry. Easy access to all parts of the city via Yellowhead or Henday. Near public transit, schools and shopping. (id:42336)
Now Real Estate Group
11010 174a Av Nw
Edmonton, Alberta
Stunning home w/2,564sqft of living space, by Ganesha Homes, located in Chambery. This home combines modern elegance with thoughtful design. The home features exquisite vinyl plank flooring throughout, creating a seamless flow. The chef's kitchen offers ample storage, SS appliances, gas stove, built-in microwave, & eat-up waterfall island. Enjoy a butler's pantry & dining room with exposed beams. The living room w/soaring ceilings, expansive windows that flood w/natural light & an electric fireplace as a stunning focal point. A spacious bedroom & 3-pc bath complete the main level, perfect for guests or extended family. Upstairs, you'll find a bonus room w/an open-to-below design, a luxurious master suite with a spa-like 4-pc ensuite & a walk-in closet with built-ins. This level also includes 3 additional bedrooms, a 3-pc bath & a laundry area. Completing the home are a 3-Car Garage & a covered deck, perfect for outdoor enjoyment. Thoughtfully designed property, an ideal choice for modern family living! (id:42336)
RE/MAX Elite
20820 130 Av Nw
Edmonton, Alberta
Welcome to Your Next Home in One of the City’s Most Sought-After Communities! Just a short walk from scenic nature trails and surrounded by mature trees, this beautifully maintained home offers the perfect blend of comfort, convenience, and outdoor living. Enjoy quick access to major roads, shopping centers, and essential amenities—everything you need is just minutes away. Step inside to a sun-filled interior featuring soaring 9-foot ceilings and numerous upgrades that enhance both style and function. The fully finished basement provides additional living space, perfect for a home office, gym, or entertainment area. Outside, the large backyard is a true highlight. Whether you dream of creating a vegetable garden, hosting summer gatherings, or building a mini skating rink in the winter, this yard offers endless possibilities. This home has been thoughtfully designed for everyday living and year-round enjoyment. Don’t miss your chance to own a piece of this vibrant and nature-rich community. (id:42336)
The E Group Real Estate
65 Jubilation Dr
St. Albert, Alberta
Located in the family-friendly lakeside community of Jensen Lakes, this beautifully designed home offers space, comfort, and style for every stage of life. A covered front entry opens to a bright, airy foyer with soaring two-story ceilings. The open-concept main floor is perfect for everyday living and entertaining—seamlessly connecting the kitchen, dining, and living areas. The main-floor primary suite provides a peaceful retreat with a 5-piece ensuite and walk-in closet. Upstairs, three spacious bedrooms include a 5-piece Jack and Jill bath, ideal for siblings, additional 4-piece bathroom, laundry and a stunning catwalk that adds character while keeping the family connected. A spacious triple car garage—perfect for families with multiple vehicles, hobbyists, or those needing extra storage. Whether it’s backyard playtime, lakeside walks, or hosting holiday gatherings, this home blends luxury with everyday family living in a welcoming, scenic neighborhood. (id:42336)
RE/MAX Elite
#32 2121 Haddow Dr Nw
Edmonton, Alberta
Welcome to Haddow Landing. This air conditioned, bright south-facing 3 bedroom townhouse offers a 2 story layout filled with natural light and an unfinished basement ready for your future customization. The main floor features premium vinyl plank flooring, stainless steel appliances, quartz countertops, and a half bath. Upstairs you’ll find 3 bedrooms and a full bath. Primary Bedroom has large Walk in closet! Two titled stalls sit right in front of your door, while the unit itself is tucked quietly into the interior of the complex with no traffic noise. Out back, enjoy a private deck with natural gas BBQ hookup overlooking the Haddow Community Park complex with the Ridge Community Center, playground, hockey rink, and expansive sports fields just a short walk away. Fantastic location only one minute to Terwillegar Drive and minutes to The Currents at Windermere. Transit is right outside the complex for easy commuting. This home is ready for you! (id:42336)
Real Broker
#209 10835 114 St Nw
Edmonton, Alberta
Welcome to Crystal Court! Situated on a quiet, tree-lined street, this corner unit offers 1,003 sq ft of well-designed living space, featuring two spacious bedrooms and a 4-piece bathroom. The kitchen boasts plenty of counter and cupboard space, perfect for cooking and storage. This bright and airy unit is immaculate and exceptionally well maintained. You'll also enjoy the convenience of an outdoor parking stall just steps away. Located close to MacEwan University, NAIT, the Brewery District, and the vibrant shops and restaurants of 124 Street. Buyers are eligible for the BGRS program on this property. (id:42336)
RE/MAX Excellence
1925 Westerra Ln
Stony Plain, Alberta
Experience luxury and functionality in this stunning Westerra triple garage home! With no rear neighbours and backing onto a green space and outdoor rink/park, this serene property offers a peaceful escape. The expansive master bedroom features a spacious balcony, perfect for taking in the views. With 2395 sq ft of living space, this property boasts a bright and airy open to above great room. The main level includes a versatile den, full bathroom, convenient mudroom, and chef’s kitchen with large island, quartz countertops and ceiling height cabinetry, as well as, a built in wet bar. The upper level offers 3 spacious bedrooms, including the stunning owners suite with a vaulted ceiling, walk in closet and a spacious ensuite with double vanity. Additional highlights include a cozy bonus room, upstairs laundry, triple pane windows, and separate side entrance. Watch your kids play in the park from your very own Juliet balcony off the primary. A true must-see! (id:42336)
Rimrock Real Estate
#129 11074 Ellerslie Rd Sw
Edmonton, Alberta
Welcome home to Richford’s E’SCAPES 2 luxury condominiums. Conveniently located seconds away from Anthony Henday and Highway 2, this stunning 1 bed 2 bath condo offers quick access to all of the amenities Edmonton’s south side has to offer. Boasting elegance, this modern open concept suite showcases custom built interior finishes that are sure to impress. Enter this immaculately maintained suite and be greeted by a spacious open concept layout with just over 1,030 sq. ft. of living space. Kitchen offers a large island with an eating bar, gorgeous soft close white cabinets, quartz countertops, and stainless-steel appliances. Retreat in your private king sized master suite offering a walk-through closet, and 3 piece ensuite with a tiled shower. Comfort living is guaranteed by in-suite laundry, built in pantry, natural gas bbq outlet on the balcony, and central A/C. Featuring two underground titled parking stalls and large storage cage (12'x5'), as well as access to a gym, social room, and guest suite. (id:42336)
Real Broker


