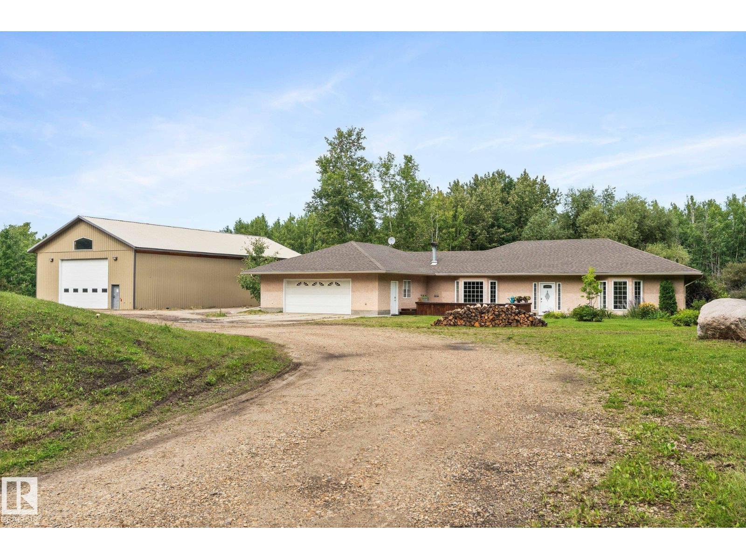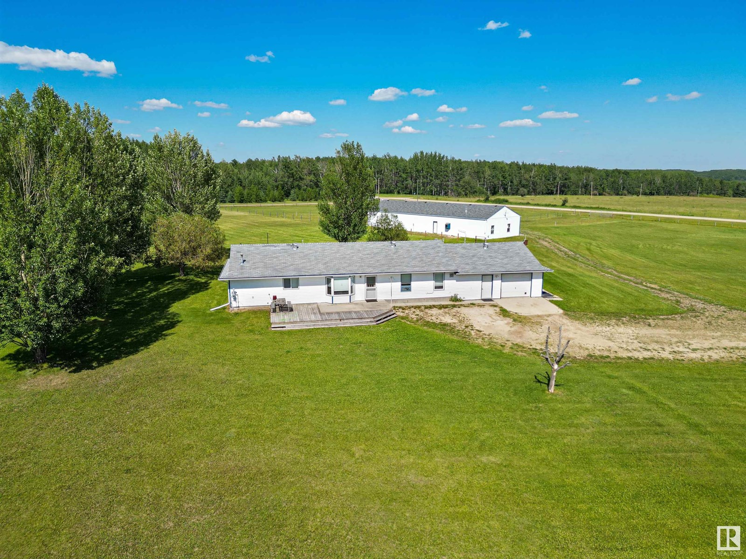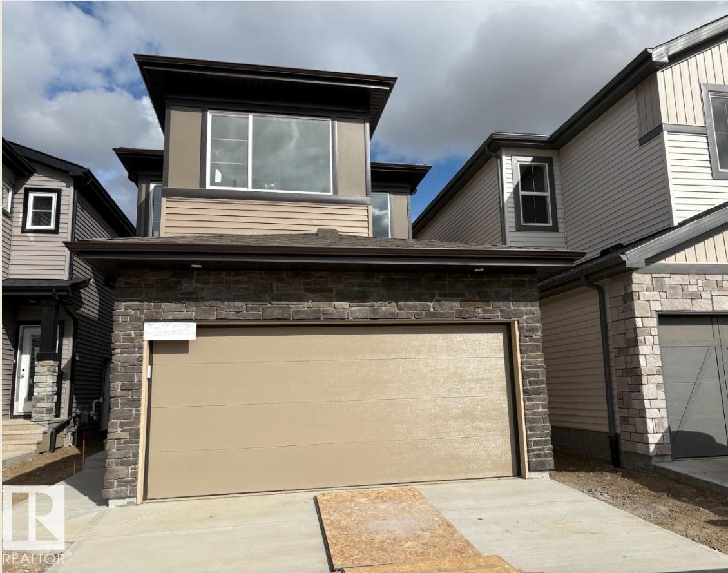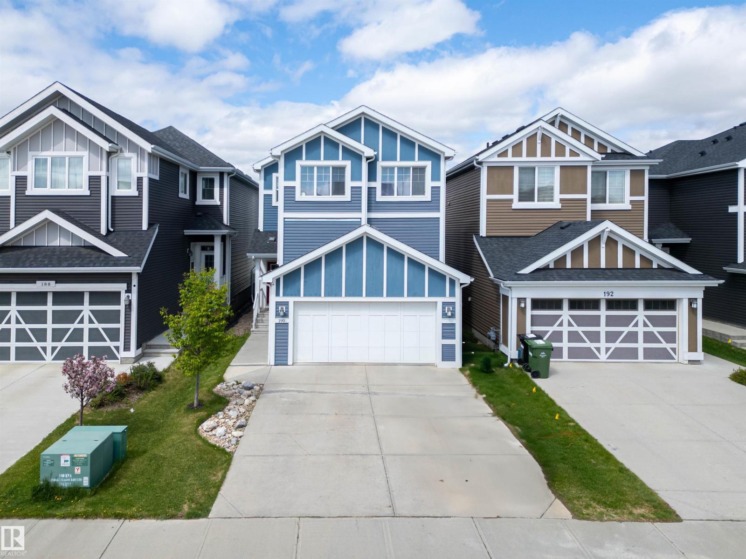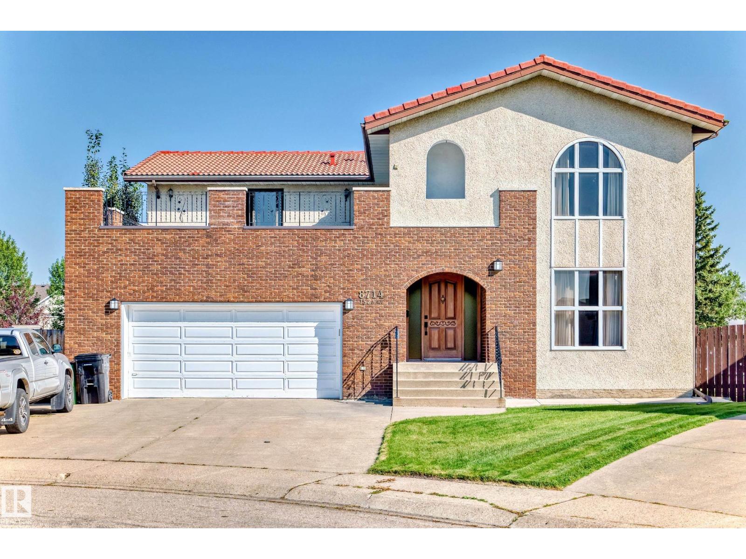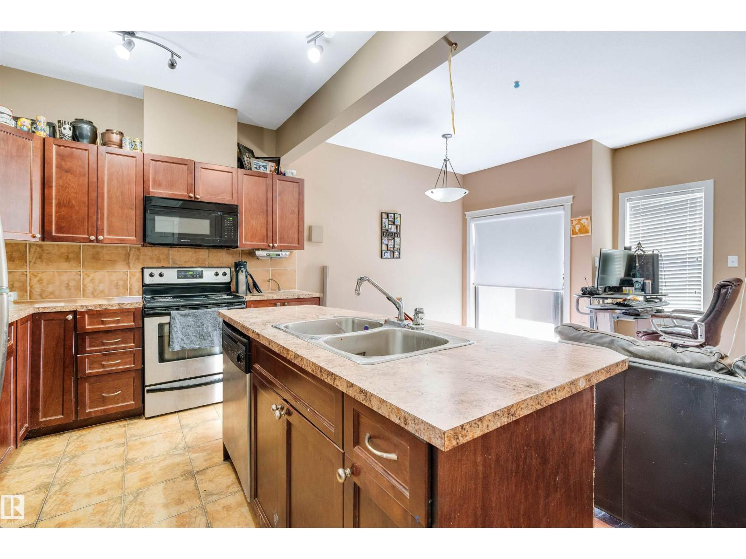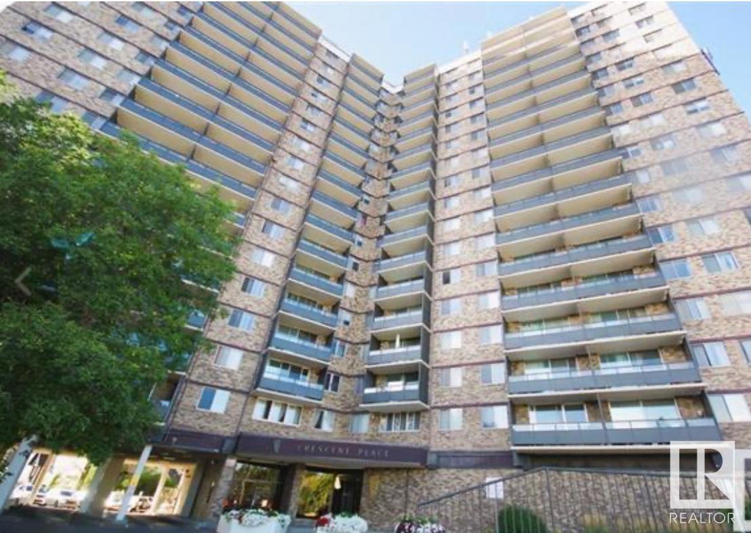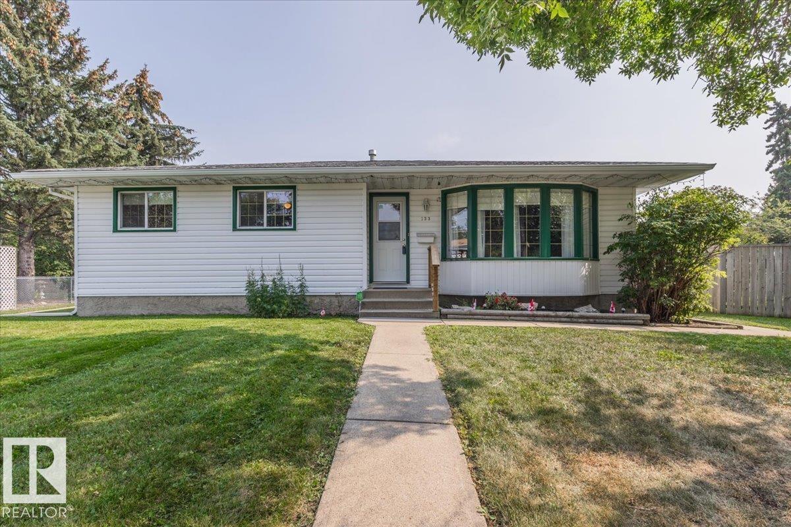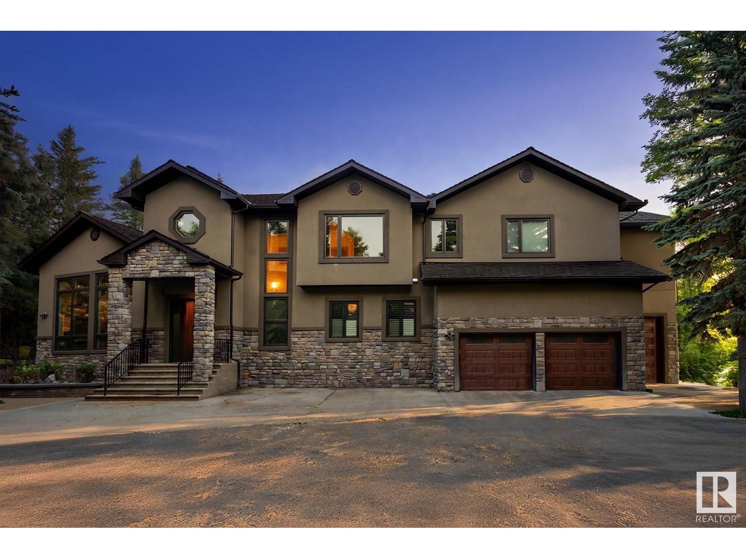#151 53510 Hwy 43
Rural Lac Ste. Anne County, Alberta
Just 20 minutes to Spruce Grove, this private 3.93-acre property pairs everyday comfort with serious garage and shop space. The 2,409 sq ft ranch style bungalow offers a bright, open concept living area, a flexible bonus/flex room to adapt as an office, playroom, gym, or media space. With 3 bedrooms and 3 bathrooms, there’s room for everyone. Bring the toys, tools, and big ideas: an oversized attached garage (27' x 36') is only the beginning. The showstopper is the incredible 40' x 80' shop with 16-ft walls is ideal for mechanics, fabricators, & hobbyists. Two gated entrances make access a breeze for trailers and equipment, while the expansive yard offers tons of parking, treed areas for recreational fun, and space to roam. There is also a large dog run and a beautiful zen garden area to relax in! Enjoy the peace of country living with quick connections to town amenities, schools, and commuter routes. (id:42336)
RE/MAX Preferred Choice
50428 Range Road 81
Rural Brazeau County, Alberta
Situated on 9.24 acres, this bright and spacious bungalow has everything you need. The oversized single garage is heated and has laundry with additional laundry hookups in the utility room. There are four bedrooms, with the primary having a unique option of French door access to another bedroom, perhaps the perfect nursery set up? There is a 3 pc and 4 pc bathroom on either end of the home. The center of it all is the country pine kitchen with ample cupboard space and the gorgeous dining room with bay window! And don't forget the large living room with vaulted ceilings. Let's move on to the versatile shop! Measuring 100ftX30ft the possibilities are endless! There is the ability to hook up in-floor heat with four thermostats throughout. The south side of the shop is set up as an office, the middle has a room set up for wood work, and the large bay area with two overhead doors has a wood stove, two horse stalls and incredible space. There is a second approach for road access to the shop as well! (id:42336)
Century 21 Hi-Point Realty Ltd
4517 Warbler Lo Nw
Edmonton, Alberta
This exceptional two-storey home located in the beautiful community of Kinglet by Big Lake offers luxury and thoughtful design. The main floor includes a welcoming front entry, a large mudroom with upgraded shelving and built in bench and hooks, a large kitchen island, and a seamless flow to the dining area and great room. Upstairs, you’ll find 3 bedrooms, a full bathroom with dual vanities, a central bonus room, and walk-through laundry. Lastly, a separate entrance is added with 9' basement ceilings for potential future development. (id:42336)
Bode
#27 46511 Twp Rd 611
Rural Bonnyville M.d., Alberta
Lakefront Masterpiece of Design. Extensively modernized & expanded, this bungalow in Chateau Estates- Moose Lake features custom finishings throughout. Inviting porch opens to an open-concept layout w/ vaulted ceilings. Living rm showcases hardwood floors & wood f/p. State-of-the-art kitchen boasts built-ins, hi-end appliances, huge eat-at island & extras galore. 4-season sunrm w/ gas BBQ hookups & ventilation. 4 beds, 3 baths incl. luxurious primary suite w/ 5pc ensuite including dbl sinks, huge tiled shower, freestanding tub w/ electric f/p, spacious closet & heated floors. Main flr laundry, A/C, central vac & surround sound. Fully dev’d walkout bsmt w/ rec rm, wet bar, flex rm, wine cellar, storage, underslab heat & screened patio. Beautifully landscaped yard w/ mature trees, circular drive, fountain, fenced yard, 2 sheds, lakeside firepit, UG sprinklers & no-maintenance deck. Heated att’d dbl garage + 30'x60' heated shop w/ 220 power,3pc bath & mezz. Close to town, golf course & parks. Live the Dream! (id:42336)
RE/MAX Bonnyville Realty
190 Sturtz Bn
Leduc, Alberta
LEGAL SUITE IN SOUTHFORK—A TURNKEY INVESTMENT WITH STYLE AND FUNCTION! This fully finished 2-storey delivers exceptional value with a SEPARATE LEGAL BASEMENT SUITE, perfect for generating RENTAL INCOME or accommodating MULTI-GENERATIONAL LIVING. The main floor features a welcoming mud room, 2PC bath, and a BRIGHT OPEN LAYOUT with spacious living area and functional kitchen complete with granite counters, stainless steel appliances, corner pantry, and central island with seating. Upstairs offers a generous BONUS ROOM, convenient laundry, a spacious primary suite with 5PC ENSUITE (soaker tub + walk-in closet), plus two additional bedrooms and a full bath. The 1-BEDROOM LEGAL SUITE includes its own kitchen, 4PC bath, stacked laundry, and open-concept living space. Outdoors, enjoy a FULLY FENCED YARD, cement patio pad, and DOUBLE ATTACHED GARAGE. Situated in a HIGH-DEMAND COMMUNITY close to schools, parks, and amenities, this is a SMART INVESTMENT ready to go! (id:42336)
Exp Realty
8714 152b Av Nw
Edmonton, Alberta
Truly a Custom Built Dream Home. Specifically designed for a Large family. Custom archways and Windows, ALSO Custom Tile Roofing Enjoy a bright main floor plan. Livingroom is spacious, opens to a formal dining room. Sunken family room has two floors ceiling height, with a feature wall & fireplace. Huge kitchen with brick feature wall above the stove. Plenty of cupboards +countertop space. Large pantry. Formal kitchen eating nook, w/ large windows, large laundry room, 1/2 bath. Upstairs offers a massive master bedroom, walk through closet, 5 pce. En-Suite bath. BED door leads to a huge upper sun deck. 3 more large bedrooms, 4 piece. bath. Another bedroom has patio door, leading to the sundeck. The sundeck is sunny all day!! Fully finished basement offers 2 large massive living rooms, and 2 other rooms. Enormous backyard is 12,550 sq.ft large enough for possibly a secondary Garden Home or shop w/garage suites above, many options. A rare opportunity to own a solid, spacious home in an unbeatable location! (id:42336)
Royal LePage Summit Realty
109 Sandstone Es
Stony Plain, Alberta
STEP INTO COMFORT AND CONVENIENCE with this beautifully maintained townhouse at 109 Sandstone Estates. Situated across from a lake and just steps from shopping, schools, parks, and the hospital, this home combines small-town charm with city accessibility and quick access to Hwy 16. The open-concept main floor boasts 9 ft ceilings, hardwood floors, and a spacious kitchen with large island overlooking the dining and living areas. A cozy gas fireplace adds warmth, while patio doors lead to a back patio and green space for summer enjoyment. Upstairs offers three bedrooms, including a BRIGHT primary suite with walk-in closet and 4PC ENSUITE, plus another full bath for the secondary bedrooms. The finished basement with large window is perfect for a THEATER ROOM, along with laundry and storage. Complete with ATTACHED GARAGE and a vibrant community hosting year-round events, this property delivers COMFORT, LOCATION, and VALUE in one package! (id:42336)
Exp Realty
#904 13910 Stony Plain Rd Rd Nw
Edmonton, Alberta
End unit view of glenora community. 2 bedrooms, large private balcony, close to transpertation, shopping, medical, banking, restaurants. the unit itself has storage, pantry, good size living room and bedroom (id:42336)
Maxwell Progressive
133 Elm Cr
Wetaskiwin, Alberta
Welcome to 133 Elm Crescent…located in sought-after, family friendly Centennial Subdivision, close to schools & parks. Pride of ownership beams with this solid-built, 4 bedroom + 3 bath Bungalow & double detached garage. 3 bedrooms on the main floor including the primary w/ a 2-pc ensuite, spacious living room with laminate flooring. Bright functional kitchen w/ 4 appliances including a gas stove. Basement is fully finished with a family room, laundry, storage, bedroom, office & 3-pc bath. You will love the huge fully fenced backyard complete with sunny deck, shed, RV parking and plenty of space for a garden. House exterior was upgraded with new insulation and vinyl siding. A Perfect Place to Call Home! (id:42336)
Royal LePage Parkland Agencies
#103 655 Tamarack Rd Nw
Edmonton, Alberta
Welcome to this beautifully maintained 3-bedroom, 2.5-bathroom townhouse that perfectly blends comfort and convenience. Step inside to find a spacious layout with a separated living area, ideal for entertaining or relaxing in privacy, while the kitchen offers ample space for cooking and casual dining. Freshly painted throughout, this home feels bright, clean, and modern. The updated garage provides added functionality and storage, while the brand-new water tank ensures efficiency and peace of mind. Upstairs, you'll find three well-sized bedrooms, including a primary suite with its own en-suite bathroom. With 2.5 bathrooms in total, there’s plenty of room for family and guests alike. Shopping, coffee shops, walking trails and more all just steps away. (id:42336)
Royal LePage Arteam Realty
116 Windermere Cr Nw
Edmonton, Alberta
DISCOVER A PRIVATE LUXURY ESTATE ON OVER 1.2 ACRES IN WINDERMERE, offering unmatched PRIVACY and a RARE natural setting within the city. This custom-built retreat blends timeless sophistication with modern comfort, nestled among MATURE TREES and backing onto RAVINE, GOLF COURSE, and RIVER. With more than 6,200 SQ FT OF LIVING SPACE across three levels, the home features 4 spacious bedrooms, 5 baths, a bonus room, and convenient upper laundry. The main floor showcases SOARING CEILINGS, floor-to-ceiling windows, and a CHEF’S DREAM KITCHEN with oversized granite island, high-end appliances, and WALK-IN PANTRY. A private main floor OFFICE adds functionality, while the fully finished basement includes a MEDIA ROOM, guest suite, and rec space. Outside, the landscaped grounds and CIRCULAR DRIVEWAY provide endless room to design your perfect retreat—A PROPERTY WHERE LUXURY, NATURE, AND POSSIBILITY MEET. (id:42336)
Exp Realty
103 Pine Dr
Wetaskiwin, Alberta
Welcome to this beautiful, fully renovated home w/ European finishes- on desirable Pine Drive in the heart of Centennial Subdivision. This 4 bedroom + 3 bath is fully finished & sure to impress. Step inside to discover luxury vinyl plank flooring, modern vinyl windows, stylish lighting & chef inspired kitchen. The kitchen boasts sleek white cabinetry w/ soft-close pull-out drawers & contemporary hardware, complemented by s/s built-in appliances including a cook-top & oven. Fully finished basement offers a spacious family room, bedroom, full 4-pc bath, dedicated laundry area & unique European style vinyl drop ceiling-a stylish feature you will love. Step outside into a backyard oasis:fully fenced & perfect for both relaxing & gardening. You will find a double car garage, greenhouse, 2 sheds & cement patio, ideal for outdoor gatherings. Move-in ready, just unpack and enjoy. (id:42336)
Royal LePage Parkland Agencies


