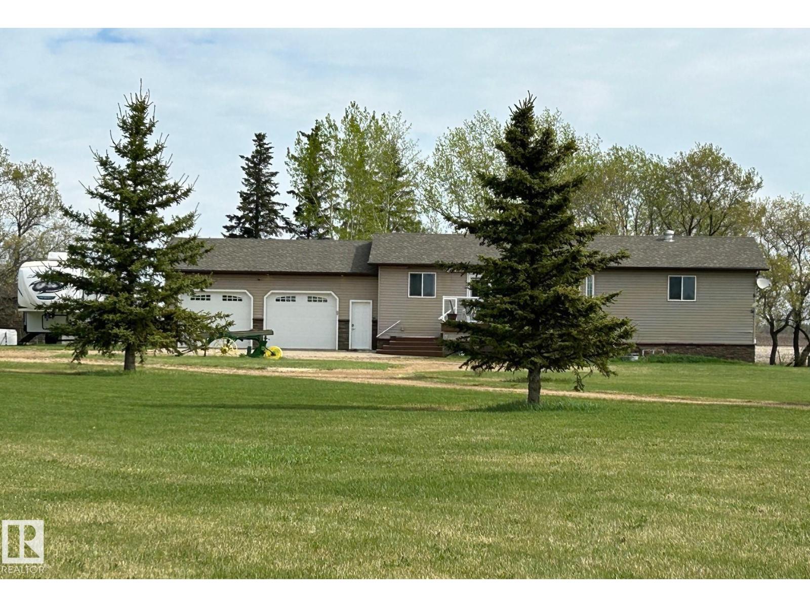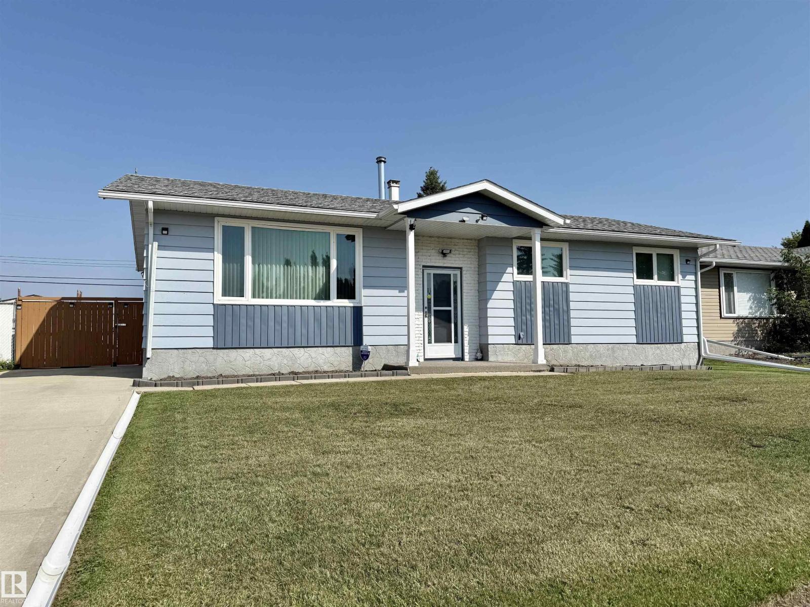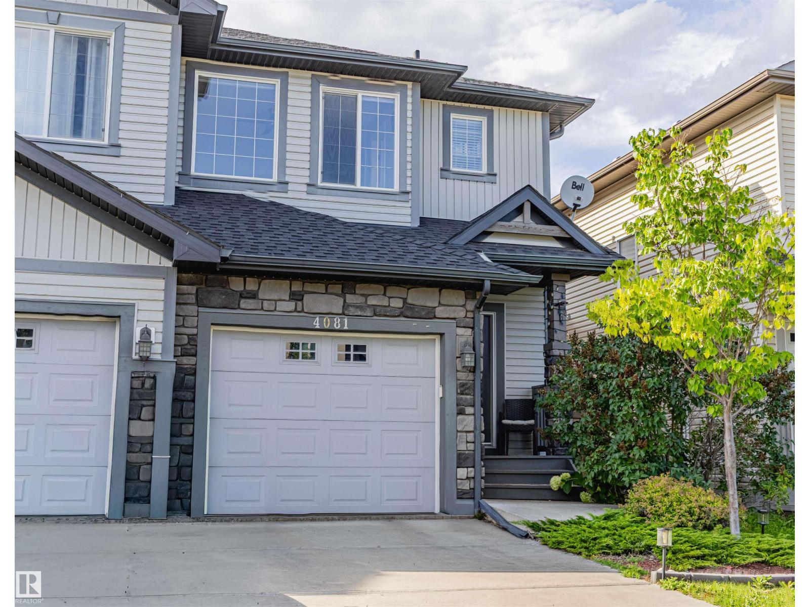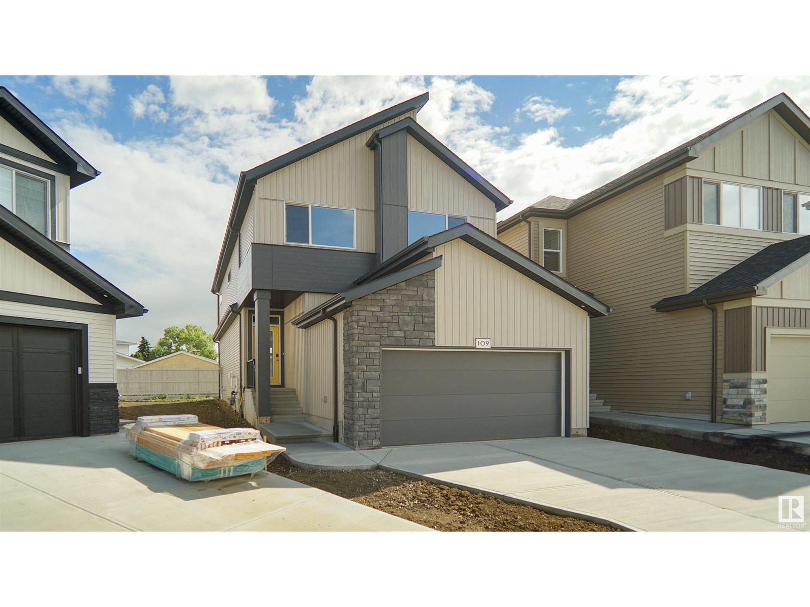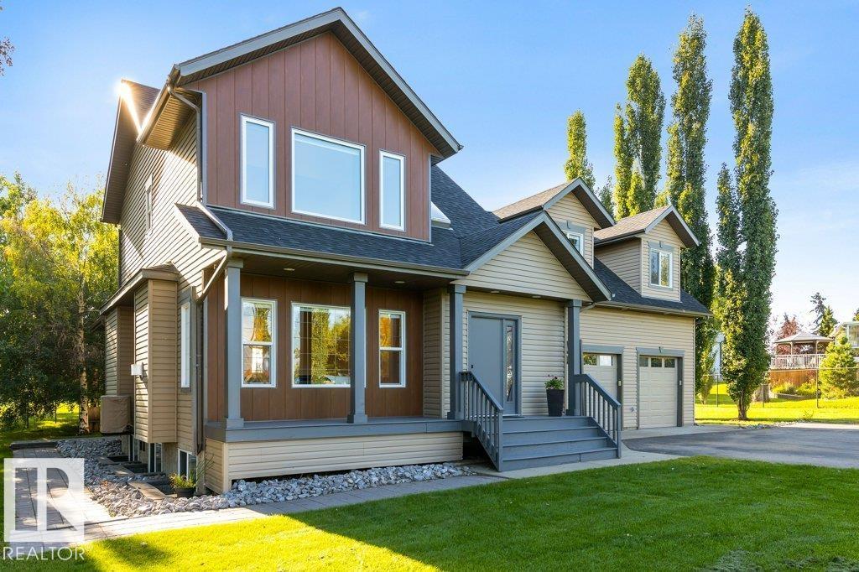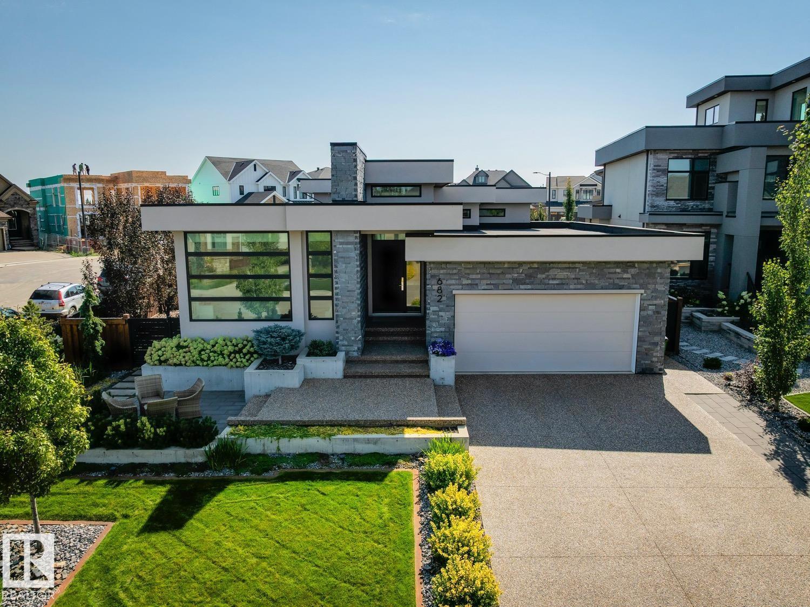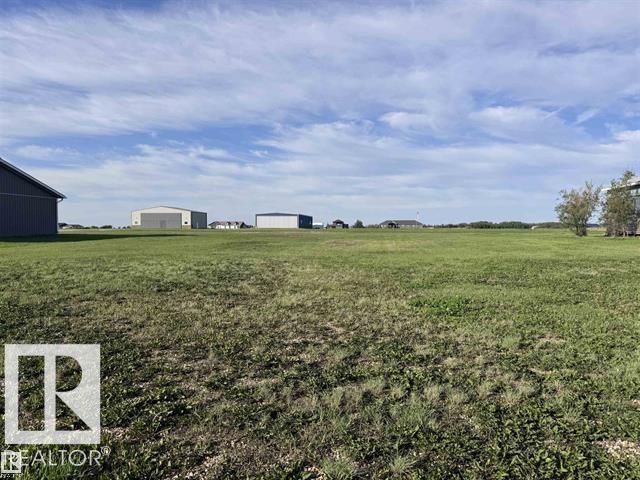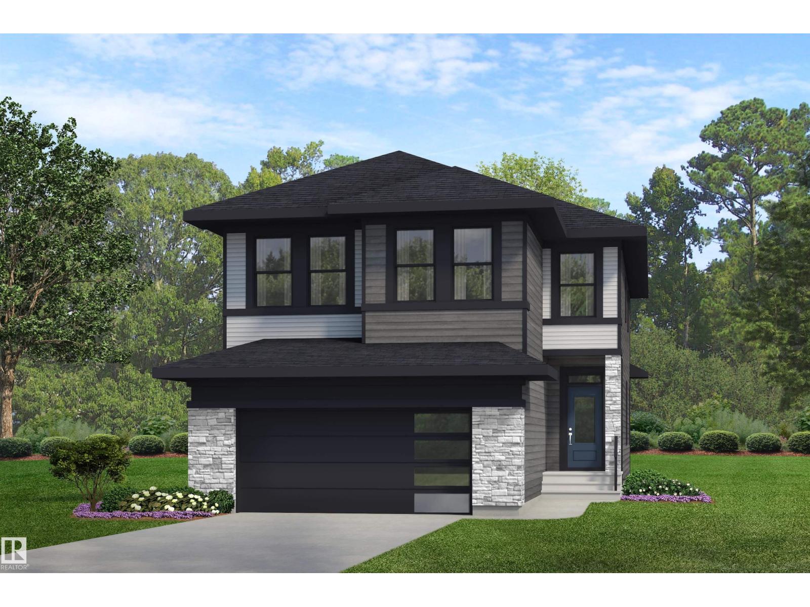#114 2430 Guardian Rd Nw
Edmonton, Alberta
Main floor condo in the Grange Pointe complex. Easy access to the Whitemud and the Anthony Henday. This bedroom and 2 bath condo is ideal for 1st time owner or an investment. Close to shopping and public transit. Comes with one surface parking stall. Come live the condo lifestyle! (id:42336)
Bermont Realty (1983) Ltd
61101 Rge Rd 261
Rural Westlock County, Alberta
Great family home on gorgeous 3 acres a few minutes NW of Westlock, about a ½ hour to St Albert. Room for everyone in this 1770 sq ft 5 bdrm, 3 bath bungalow. Substantial upgrades over the past 20 years include siding, soffits, paint, HOT WATER ON DEMAND, high efficiency furnace, wood stove, and back deck. In 2018 CENTRAL AIR CONDITIONING was added along with a GENSET SYSTEM which automatically turns on if the power goes out and powers the whole house. At that time new flooring and a maintenance free front deck were also added. Other features are IN FLOOR HEATING in basement, pantry, 3 pce ensuite with soaker tub, main floor laundry, main floor office, back up sump pump system. Heated garage built in 2016 has 2 floor drains and a handy back porch area for boots and coats. Main floor also has a large flex room and office space. Garden area and raised garden beds, storage sheds, mature trees and view from front deck of a small lake complete this great property. Even room for animals on this 3 acres. (id:42336)
RE/MAX Real Estate
4510 46 Av
St. Paul Town, Alberta
Close to the schools, this cozy bungalow offers comfort and convenience. The eat-in kitchen is warm and inviting, the south facing living room features a large picture window while durable lino and laminate flooring run throughout the main floor. Three bedrooms are located upstairs, including a primary with its own 2-pc ensuite. The mostly developed basement adds valuable living space with two more beds, an indoor workshop, a family room and a woodstove for cozy evenings. Outside, the fenced yard features both front and rear parking with concrete out front, a garden area with greenhouse that's perfect for the green thumb, a variety of fruit trees and a fire pit. There’s also ample room to build your own garage. Whether you’re a first-time buyer or looking for an investment property, this home delivers great potential. With Lagasse Park just a 5-minute walk away and grocery stores and restaurants only a short drive, it’s a convenient place to call home! (id:42336)
Century 21 Poirier Real Estate
4081 Alexander Wy Sw
Edmonton, Alberta
Welcome to this beautiful 2-storey duplex. Main floor is freshly painted & boasts a bright open-concept layout with tons of natural light. The modern kitchen features granite countertops with breakfast bar seating, ample cupboard space, and a convenient pantry. The cozy living room is anchored by a gas fireplace, while the spacious dining area provides direct access to the backyard—perfect for gatherings. Upstairs, has 3 good sized bedrooms & a full bathroom. Primary suite includes an ensuite & a walk-in closet for convenience. Hardwood flooring throughout both levels. Fully finished basement has a 4th bedroom, bathroom, & a second living room—ideal for a home theatre, games room, or guest retreat. Step outside to enjoy the backyard, complete with a deck and a gazebo—perfect for relaxing or entertaining. Close to schools, playgrounds, shopping, and all essential amenities. (id:42336)
RE/MAX Excellence
109 Elsinore Pl Nw
Edmonton, Alberta
Welcome to the Entertain Impression 24 by award winning Cantiro Homes! At 2182 sq ft, this gorgeous home ensure an unforgettable experience for your guests as you are a host that believes in putting your best foot forward. Elevate your hosting game by checking off every little detail, from the oversized kitchen island, large dedicated dining space, and main floor flex area or ‘cantina’ that can be used as a bar or wine collection room. Upstairs, your guests can roam and relax in the recreation room or a fun place for the kids to have a party of their own. The primary offers the ideal space for relaxing and recharging with a luxurious ensuite including soaker tub and dual vanity sinks. Rounding out the upstairs are 2 more bedrooms and dedicated laundry room. Additional features include electric fireplace, shade color board, glass rail, Modern elevation.*photos are for representation only. Colours and finishing may vary* (id:42336)
Royal LePage Arteam Realty
7508 147 Av Nw
Edmonton, Alberta
Welcome to this beautifully maintained, character-filled home in the heart of Kilkenny, offering nearly 3,000 SF of living space across all levels. Located across from a peaceful field and park, this 4 bedroom, 2 full + 2 half bath home features a double garage and a huge driveway fitting up to 6 vehicles! The main floor is built for entertaining, with a spacious family room, cozy living room with a brick fireplace, open beam accents, and a dedicated kitchen and dining area. Step out to the large deck and enjoy the manicured backyard, perfect for summer gatherings. Upstairs offers 3 bedrooms, a full, and half bathroom, providing privacy and comfort for the family. The basement includes a separate entrance, a bedroom, office, den, rec room, laundry, and another bathroom, ideal for family, guests, or future suite potential. Large windows fill the home with natural light, complemented by custom blinds and shutters throughout. Full of charm and thoughtfully updated, in a great family-friendly neighborhood. (id:42336)
Lux Real Estate Inc
#51 52001 Rge Road 275
Rural Parkland County, Alberta
Hunting for an ACREAGE CLOSE TO SW EDMONTON that ISN'T dingy, dated & worn out? THIS IS IT! Introducing a COMPLETELY REMODELLED 5 bedroom+3 bathroom DREAM HOME w/HEATED TRIPLE GARAGE & PAVEMENT RIGHT TO YOUR DOORSTEP! COVERED FRONT VERANDA+SPACIOUS ENTRY in your modern ALL NEW FLOOR PLAN EXPANSION! STAINLESS kitchen w/ island & breakfast bar, QUARTZ COUNTERS, DUAL SINKS, GAS RANGE, WALL TO WALL CUSTOM CABINETRY & LED lighting! EXPANDED DINING AREA w/patio access & large living room feat.cozy GAS FIREPLACE! Large LAUNDRY/MUD ROOM + NEW BATHROOM complete the main floor..Upper level boasts VAULTED CEILINGS THROUGHOUT+3 LARGE bedrooms w/KINGSIZED PRIMARY w/WIC & ENSUITE. Incredible 600 SQFT BONUS ROOM is the ULTIMATE FAMILY RETREAT w/BUILT IN study/office areas perfect for entertaining & relaxation. FULLY FINISHED basement w/IN-FLOOR HEAT+ LARGE WINDOWS GALORE & 2 more bedrooms w/EGRESS EXITS & lots of storage. OUTDOOR OASIS is FULLY FENCED & LANDSCAPED with PERGOLA, FIREPIT, RV PARKING, & FREEDOM! (id:42336)
Maxwell Devonshire Realty
682 Howatt Dr Sw
Edmonton, Alberta
Prepare to be impressed! Architecturally designed SHOWSTOPPER in one of Edmonton’s most vibrant estate communities! This exquisite Birkholz built luxury bungalow has been developed with the utmost attention to detail and quality finishing. The extraordinary home offers over 4200+ sqft of living space and sits upon an immaculate 8400+ sqft corner lot. Features include: 4 bed/3.5 baths, gorgeous kitchen, 14’ ceilings, floor to ceiling windows, exercise room, home theatre/den, triple/tandem garage, rec room, extensive use of quartz/hardwood, top of line appliances, premium cabinetry, 2 fireplaces, home automation system, custom finishings and more! Outside is the spectacular and opulent yard w/multi-tiered patio area. Steps from ravine trails and golf course views, and minutes from all other amenities. This is a truly exceptional property! (id:42336)
RE/MAX Elite
#16 59509 Rge Rd 260
Rural Westlock County, Alberta
Dreaming of building a hanger for your wings? This is the nicest, best located lot at the Westlock Airport just 6 kms from Westlock, 75kms. from St. Albert. #16 measures 1858 sq. meters or 20,000 sq. ft.pretty much next to the centre of the runway on the south side. The opportunity may not come again so don't snooze....come check it out.. Westlock is a full service community with a modern hospital, public and private schools, shopping and recreational facilities, 18 hole golf and 15 minutes to Tawatinaw Ski Hill with downhill, snowboarding, tubing and cross country skiing. GST applies (id:42336)
RE/MAX Results
#4 13452 Fort Rd Nw
Edmonton, Alberta
Why rent when you can own this beautifully updated 1248 sq ft multi-level condo in such a convenient spot? Freshly refreshed and totally move-in ready, it features stylish vinyl tile flooring, fresh paint throughout, and modern light fixtures that make the whole space shine. The layout is smart and functional with storage everywhere—upstairs, under the stairs, plus your own private 4x10 storage unit right outside your door. One parking stall is included, and if you need more, extra stalls are available to rent at a super affordable rate. Bonus—you get to keep the dining room cabinet and the TV in the primary bedroom, so all you need to do is move in and start living! And with condo fees covering heat, water, and sewer, it’s an easy choice. (id:42336)
Maxwell Challenge Realty
128 Jennifer Cr
St. Albert, Alberta
Want a 90s summer for your kids next year? This 2600+ SQFT 2 story by Daytona Homes can give you just that! Located in Jensen Lakes, the neighbourhood offers all the amenities needed like multiple playgrounds, walking trails, schools, restaurants and shops, oh and THE BEACH! Jubilation Beach is the highlight of the neighbourhood and this home gets you access. You will be just as happy inside the home as out. With an expansive main floor featuring spacious foyer and mudroom off the attached double garage. A grand island kitchen with built in S/S appliances, quartz counters and huge walk-through pantry plus extra storage in the dining room and an electric F/P in the great room. The upstairs features a large bonus room and full laundry room with storage. A 5 pce bath and 3 bedrooms lets everyone have their own space and compliments the primary suite. Which boasts a spa like 5 pce en-suite and walk-in closet. Your perfect family home awaits. NOTE: Measurements & Photos may differ from actual. (id:42336)
Blackmore Real Estate
1780 Westerra Lo
Stony Plain, Alberta
BACKING TO PARK || Gorgeous Fully Upgraded Home with Double Garage in Stony Plain! This custom-built beauty is a dream come true! The main floor features a versatile den/office (could be used as a bedroom) with stunning feature wall, a half bath, and a chef-inspired kitchen with a unique center island and spacious pantry. Extended Kitchen. The Open to above living area boasts a striking custom wall, creating a stunning view, while the dining room opens to a deck, perfect for entertaining. Upstairs, you'll find a spacious bonus room with beautiful feature wall & fireplace. A huge primary bedroom with stunning ceiling design & own private balcony overlooking park, a luxurious 5-piece ensuite with a walk-in closet. Two more bedrooms with feature wall in each & closet in each bedroom. Common bathroom on upper level. For added convenience, the laundry is located on the second floor. The unfinished basement with SEPARATE ENTRANCE is full of potential for your personal touch. (id:42336)
Exp Realty



