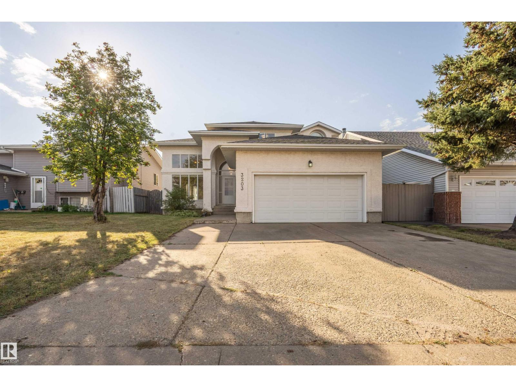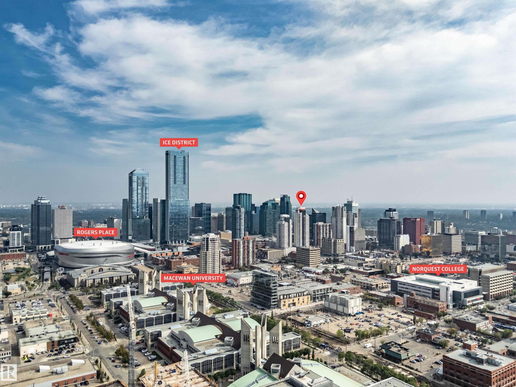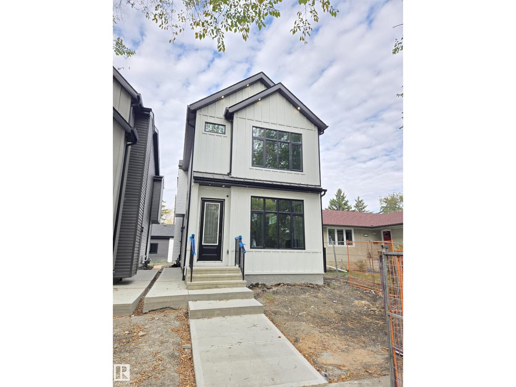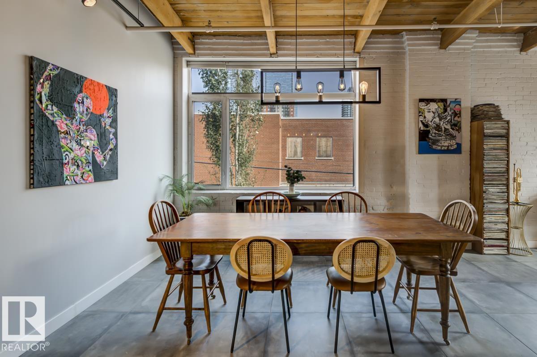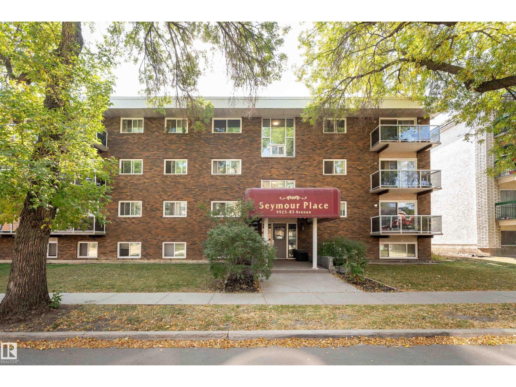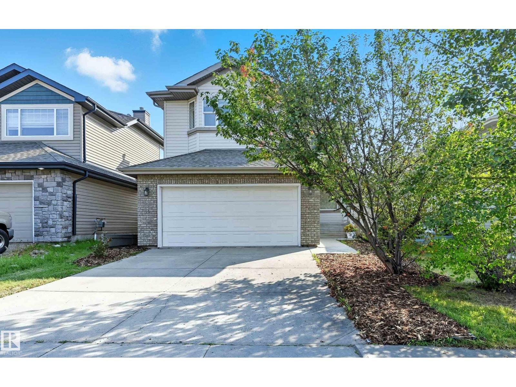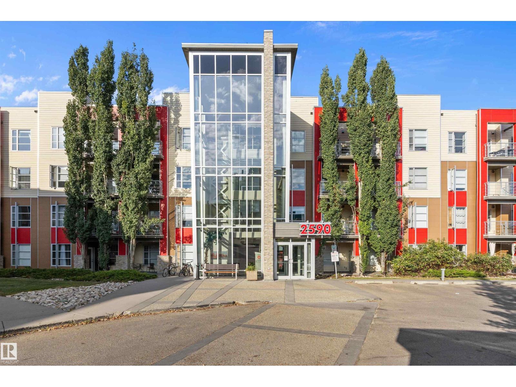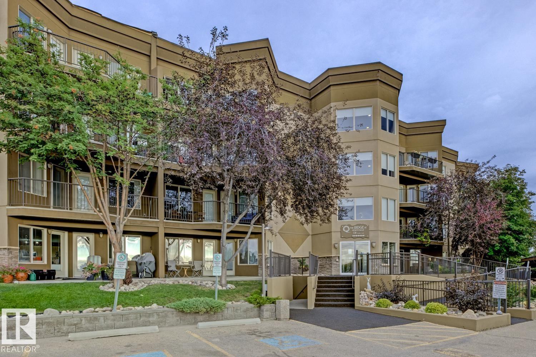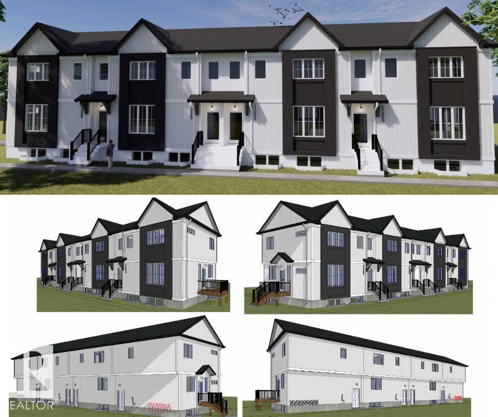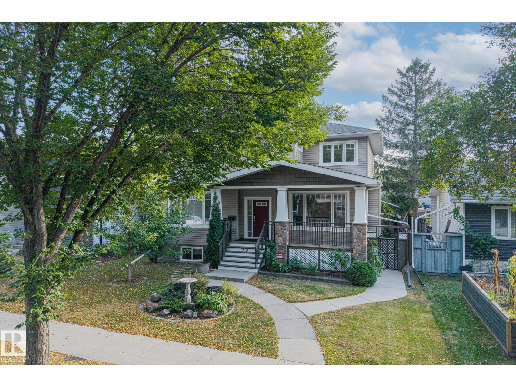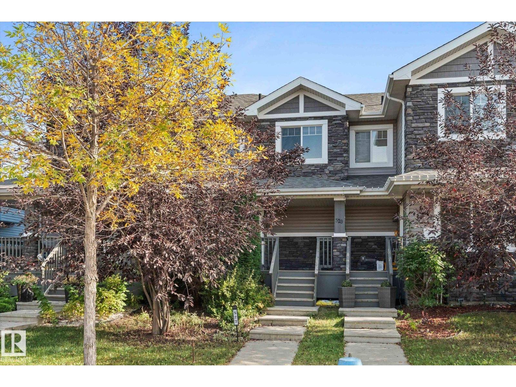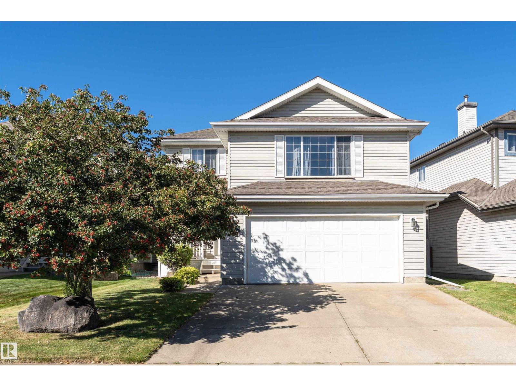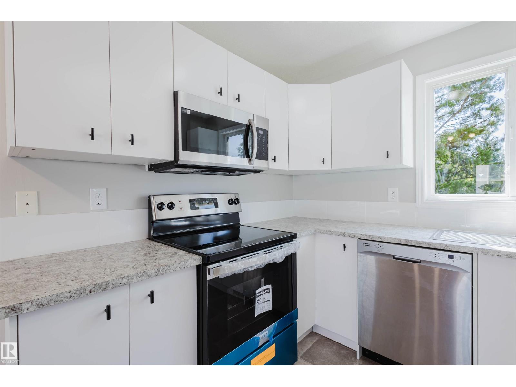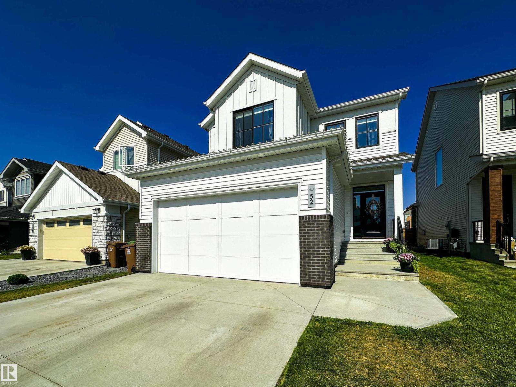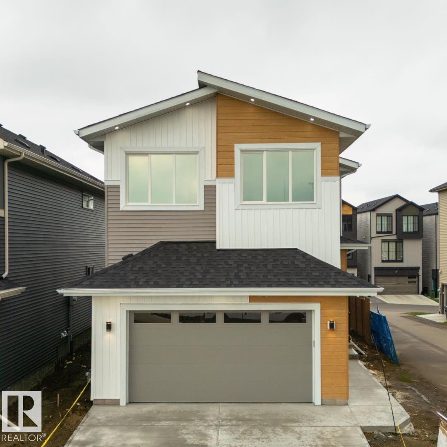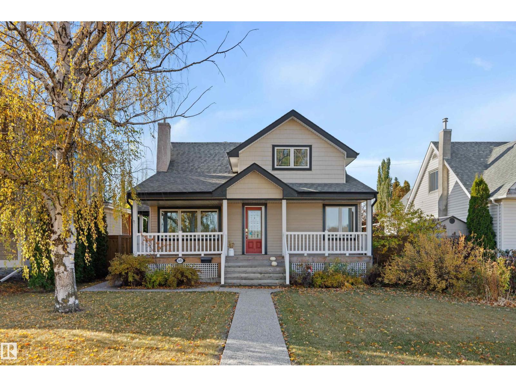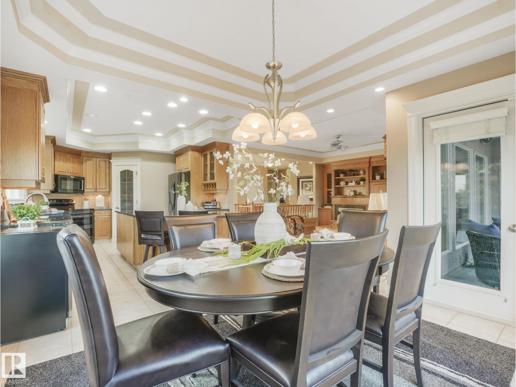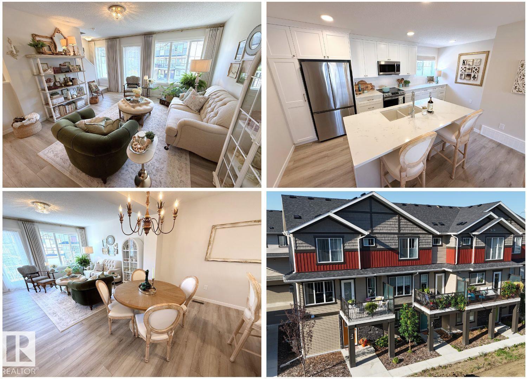3203 145 Av Nw
Edmonton, Alberta
This 5-BEDROOM TURNKEY HOME combines striking design with practical comfort. The living room soars to 17 FT, with OPEN-TO-BELOW architecture, vaulted ceilings, and a FIREPLACE that creates a warm focal point. The kitchen has been updated with SHAKER CABINETRY, new QUARTZ COUNTERTOPS & BACKSPLASH, and STAINLESS-STEEL APPLIANCES, offering both function and style. The PRIMARY SUITE features a WALK-IN CLOSET, DOUBLE VANITY, and spa-inspired JETTED TUB. Extensive 2024 updates, including A/C, new appliances, upgraded lighting, roof, and cabinetry. Ideally located near excellent schools, parks, recreation, and shopping, this home delivers the space, upgrades, and community that make family living truly enjoyable. (id:42336)
Exp Realty
#2503 10410 102 Av Nw
Edmonton, Alberta
Welcome to the 25th floor of FOX Two. Experience refined urban living in the heart of Edmonton’s Ice District. This modern 1-bedroom PLUS DEN condo features huge south-facing windows with sweeping skyline views, A/C, 9' ceilings and a modern kitchen with quartz countertops, stainless steel appliances, and a breakfast bar for four. The well-designed bedroom includes a walk-through closet with access to the 4-piece bathroom. Den just off the entry way makes for the perfect office space. Enjoy the large south-facing, covered balcony with gas hookup—perfect for a BBQ or patio heater. Includes IN-SUITE laundry, titled, heated underground parking and Bluebox package locker system. Steps from all the best downtown has to offer: YMCA, entertainment, festivals, farmers markets, dining, shopping, and schools. Walkable to the LRT (incl. new Valley Line), Beaver Hills House Park, Michael Phair Park, and the upcoming Warehouse Park. Your peaceful sanctuary in the center of it all. (id:42336)
Real Broker
#802 10179 105 St Nw Nw
Edmonton, Alberta
Live the good life in this stunning luxury loft in the heart of Downtown Edmonton. This expansive 8th floor unit blends modern design with timeless character, offering soaring ceilings, huge west-facing windows, and an open living area that flows seamlessly to the stylish kitchen with granite countertops, stainless steel appliances, and abundant counterspace—perfect for entertaining. The large primary suite features a custom built closet area and a spa-inspired ensuite with walk-in shower and soaker tub. A second bedroom, 4-piece main bath, generous storage room, and in-suite laundry add convenience. Secure titled underground parking and pet-friendly living (with board approval) complete the package. Steps to Rogers Place, the Ice District, Alex Decoteau Park, 104 Street Farmers Market, shops, cafés, and LRT, this remarkable home offers the ultimate downtown lifestyle with easy access to Grant MacEwan, NAIT, the Royal Alex and U of A. (id:42336)
Exp Realty
7942 89 Av Nw
Edmonton, Alberta
Welcome to this beautifully crafted Tudor-style infill in Idylwylde, offering 1,746 sq.ft. of thoughtfully designed living space. The main floor boasts an inviting open layout with a bright living room, upgraded kitchen, den, mudroom, and half bath—perfect for modern family living. Upstairs, discover 2 bedrooms, a full bathroom, a convenient study nook, laundry, and a spacious primary retreat complete with walk-in closet and spa-inspired ensuite. A detached double garage adds convenience, while the fully finished legal basement suite provides excellent rental income or multi-generational living with its 1 bedroom, full bath, kitchen, dining, living area, and storage. High-end finishes and upgrades throughout include 10' ceilings on the main, 9' ceilings upstairs and in the basement, 8' doors, MDF shelving, upgraded lighting/plumbing, and 150 amp power in the garage. Move-in ready, with timeless curb appeal, this home is ideally located near schools, shopping, and transit. Truly a must-see! (id:42336)
Maxwell Polaris
7940 89 Av Nw
Edmonton, Alberta
Stunning brand-new infill home in the heart of Idylwylde! Offering 1,833 sq.ft. of modern farmhouse design, this fully upgraded property features a spacious main floor with den, open living room, stylish kitchen, mudroom, and half bath. Upstairs you’ll find 2 bedrooms, full bath, study nook, convenient laundry, plus a luxurious primary suite with walk-in closet and spa-inspired ensuite. The home also includes a double garage and a fully finished legal basement suite—perfect as a mortgage helper or rental—featuring 2 bedrooms, full bath, kitchen, dining, living area, and storage. Quality finishes throughout, move-in ready, and ideally located close to schools, shopping, and transit. Upgrades: 8' doors, 150amps power in garage, 10' ceilings on main, 9' on 2nd&BSMT, MDF shelving, lighting/plumbing upgraded and more! A must see home and priced to sell! (id:42336)
Maxwell Polaris
#205 9316 82 Av Nw
Edmonton, Alberta
Welcome to Trinity Point, a rare concrete and steel building backing directly onto Mill Creek Ravine. This home offers a spacious primary bedroom plus a large den/flex room with a sprinkler system—ideal for a guest space, office, or studio. The open-concept layout features 9 ft ceilings, expansive windows, luxury engineered hardwood, gas fireplace, and an upgraded kitchen with gas cooktop, built-in oven, granite counters, and oversized island. Enjoy peaceful ravine views from your private balcony, or explore the city with Whyte Ave, Downtown, Ritchie Market, and the River Valley just minutes away. A generous laundry and storage room, underground parking, pet-friendly policies, and on-site fitness facilities complete the package. Impeccably managed, this is your opportunity to enjoy central living without compromise—urban convenience with the tranquility of nature. (id:42336)
RE/MAX Real Estate
#208 10309 107 St Nw
Edmonton, Alberta
Step inside one of Edmonton’s rarest lofts — a top-floor corner unit in the historic 1929 John Deere Warehouse, reimagined by DUB Architects as Seventh Street Lofts. 945 sqft of wide-open living with soaring 13 ft fir-beam ceilings, exposed brick, and massive south + east windows that pour in natural light. Industrial character meets modern upgrades: imported porcelain tile, fresh paint, a sleek renovated 4-piece bath, and brand-new A/C. The kitchen’s stainless appliances and island are built for gathering, while the private bedroom with full wardrobe keeps life organized. This loft doesn’t box you in — it flexes with your lifestyle. In-suite laundry, your own parking stall, and bylaws that welcome both pets and Airbnb mean freedom, not restrictions. In the heart of downtown’s Ice District, steps to MacEwan, cafés, the farmers market, nightlife, and the future LRT, this isn’t just a loft. It’s a piece of Edmonton’s story, built for the way you actually live. (id:42336)
RE/MAX Real Estate
#101 9925 83 Av Nw Nw
Edmonton, Alberta
Calling all investors or students! This well-appointed, charming one bed/one bath condo is perfect for a single person or young couple starting out. Close to the University of Alberta, downtown and Whyte Ave with all the amenities of Old Strathcona within walking distance. The features of this unit are plentiful: granite countertops in both the kitchen and bath, solid maple cabinetry, in-suite laundry (upgraded and larger than normal euro washer/dryer combo), Ikea Pax storage system in the bedroom, upgraded lighting in dining and bath, new toilet and dishwasher, freshly painted and professionally cleaned! As for the building? New security doors, intercom and video surveillance systems, 25 year windows, repaved parking lot and a new roof! The most expensive item taken care of with plenty left over in the reserve fund. All this plus one outdoor parking stall and reasonable condo fees makes this unit priced to sell! (id:42336)
Exp Realty
6919 Strom Ln Nw
Edmonton, Alberta
Fantastic Sandalwood location in South Terwillegar! Great family home in a thriving community! This home boasts an open concept main level with a flex space off foyer and sunny living room (with gas fireplace), dining nook and kitchen. Stainless steel appliances have been updated (brand new/newer). Lots of storage space with floating island and corner pantry. Extra wide stairs lead to massive bonus room! 3 well-sized bedrooms including primary bedroom with dual closets and ensuite boasting soaker tub, walk-in shower & large vanity area. Plus additional 4pc bathroom completes this level. Downstairs awaits your touch! Recent updates include NEW WIDE PLANK FLOORING, NEW CARPET, FRESH PAINT, landscaping, repainted deck & epoxy garage and basement floors. Close proximity to schools (in immediate area), Terwillegar Rec Centre, shopping at Rabbit Hill Crossing (including Freson Brothers), Windermere shopping, transit centre plus easy access to Anthony Henday and Whitemud. A must see! (id:42336)
RE/MAX Elite
#108 2590 Anderson Wy Sw
Edmonton, Alberta
Spacious and well-maintained 2-bedroom, 1-bathroom unit featuring a semi-private stone patio. This home offers an open layout, with a large kitchen that includes a tile backsplash, upgraded appliances, and ample cupboard and counter space. The bright living room provides direct access to the patio. The primary suite includes a walk-in closet. The well-appointed bathroom features a soaker tub and separate shower. Additional conveniences include in-suite laundry, a dedicated storage room, and a computer nook. This property also comes with heated underground parking. Ideally located close to shopping, public transit, walking trails, and many other amenities. Some photos may be virtually staged. (id:42336)
RE/MAX Elite
#310 530 Hooke Rd Nw
Edmonton, Alberta
Experience refined living in this stunning 3rd floor condo offering 1 bedroom plus den and 1 bathroom in one of the most sought-after buildings in the heart of the River Valley. Combining the tranquility of ravine living with the convenience of the city, this residence provides an exceptional lifestyle where nature and urban amenities meet. Immaculately maintained, the unit showcases an elegant open-concept design with a bright living space that extends to a private balcony perfect for enjoying morning coffee or evening sunsets. The den offers versatile options as a home office, guest room, or reading retreat, while the spacious bedroom and updated walk-in shower highlight both comfort and sophistication. Central air conditioning ensures year-round comfort. This exclusive adult-only building is renowned for its exceptional management and elevated amenities, including a fully equipped fitness centre with steam shower and sauna, a resident car wash, and a sophisticated social lounge with games and events. T (id:42336)
Sterling Real Estate
199 Centennial Co Nw
Edmonton, Alberta
Discover this beautifully FULLY UPGRADED townhouse featuring 3 bedrooms, 1.5 bathrooms, and a fully finished basement designed for comfortable family living. Set in a great location with very LOW condo fees, this home offers exceptional value and contemporary style. The main floor showcases a bright and inviting living space overlooking the fenced backyard, a sleek NEW kitchen with granite countertops and NEW stainless steel appliances, a dining area, and a convenient half bath. Upstairs, you'll find three well-appointed bedrooms and a stylishly remodelled 4-piece bathroom with modern fixtures. The fully finished basement offers additional living space perfect for family time. Recent upgrades include: new flooring, fresh paint, new doors, modern light fixtures, remodelled bathrooms, and a new hot water tank. Every detail thoughtfully finished with quality craftsmanship and a modern aesthetic. Move-in ready, this home combines comfort style, and practicality in one package. (id:42336)
Rimrock Real Estate
11323 106 St Nw
Edmonton, Alberta
Brand new 4-plex with 8 fully legal units in central Edmonton! Each main unit features 3 bedrooms, 2.5 baths, and 1,395 sq ft, plus a fully self-contained 1 bedroom, 1 bath basement suite (686 sq ft) with separate entrance and in-suite laundry. Modern finishes throughout, separate utility meters, and parking included. Projected gross rent of $163,200/year with 5–6% cap rate potential. Ideally located near NAIT, Royal Alexandra Hospital, downtown, and major transit routes. No rent control, low property taxes, and a strong rental market make this a perfect turnkey investment. Future condo title potential. A rare opportunity for cash-flow-focused buyers in one of Canada’s most landlord-friendly markets. (id:42336)
Initia Real Estate
9319 93 St Nw
Edmonton, Alberta
Full width INFILL in Bonnie Doon! Welcome to this spectacular Craftsman style Centennial Homes build with over 3800 sq ft of living space! The front veranda provides beautiful curb appeal with sunny west exposure. The main floor features a formal living room with gas fireplace perfect for cozy fall evenings, 9' ceiling height, a formal dining room with glass panelled pocket doors and exquisit cast iron air returns throughout highlighting the Craftsman style. The kitchen features stainless steel GE Profile appliances, undercabinet lighting, a full size pantry, full height CUSTOM MAPLE cabinets with additional windows, a built in dining table, the upgrades are endless! Up, the primary suite is HUGE with a generous walk in closet, an ensuite oasis with jetted tub, oversized tiled shower and makeup vanity. There are 2 additional bedrooms and a huge linen closet! The basement has SEPERATE ENTRANCE and a second kitchen! OVERSIZED garage, IMMACULATE location close to the river valley, this property is PERFECT! (id:42336)
Century 21 Masters
527 Chappelle Dr Sw
Edmonton, Alberta
Welcome to 1,213 sq. ft. of light-filled living in the community of Chappelle. Freshly cleaned & move-in ready, this attached home has both timeless style and functionality, perfect for young families or investors seeking the opportunity. Hardwood floors set the tone as you step inside, leading you through a bright main floor. The kitchen is a dream with stainless steel appliances, a corner pantry for extra storage & plenty of space for gathering around. Upstairs, you’ll find 3 bedrooms & 2 bathrooms, while the finished basement offers the perfect spot for cozy movie nights, a home office, or a creative play space. The attached garage with back lane access keeps life convenient & the fenced backyard is ready for crisp fall evenings & witty banter. This neighbourhood was made for connection, picture tree-lined streets, kids running from door to door on Halloween & neighbours who become friends. Ready for quick possession, this home is waiting for you to make it your own, just in time for sweater weather. (id:42336)
RE/MAX Preferred Choice
714 Green Wd Nw
Edmonton, Alberta
Beautiful custom 1,640 sq' Landmark 2 story in a quiet location in Glastonbury close to several parks, playground, spray park and schools. Featuring 3 bedrooms, 2.5 bathrooms, a large upper bonus room & an extra wide double attached garage. (21'width x 20'9 length). Upgrades: New shingles & eaves troughs in 2021, new fridge, stove, & hood fan 2024. Bright, open-concept main floor filled with natural light, laminate flooring and a gas FP in the living room. Beautiful light oak kitchen with tile backsplash, st/steel appliances, an island with breakfast bar & a walk in corner pantry. Sunny dinette opens onto a spacious 18'5x18' deck & beautifully landscaped W facing, fenced yard. Powder room & laundry area close to garage entry. Upper level offers a huge bonus room + a large primary bedroom w a 4-piece ensuite & walk in closet, 2 additional upper bedrooms & a 4 pc main bath. Unfinished basement w RI plumbing & 5 yr old H20 tank. Close to all amenities & 15 minutes to WEM w quick access to Whitemud & Henday. (id:42336)
Royal LePage Arteam Realty
18160 81 Av Nw
Edmonton, Alberta
Spacious 4-Bedroom Townhome-Style Condo in Aldergrove. Welcome to this updated 2-storey townhome-style condo, ideally located in the convenient West End community of Aldergrove. The main floor offers an open living and dining area with a fireplace and direct access to the patio — great for everyday living or gatherings. The kitchen features brand-new appliances and ample cabinet space. Upstairs, you’ll find 3 well-sized bedrooms and a full bathroom. The fully finished basement provides additional living space, including a recreation area and an extra bedroom — perfect for guests, a home office, or hobbies. Additional features include in-suite laundry, surface parking, and visitor parking. Walking distance to Aldergrove School, community amenities, and local parks, with easy access to Whitemud Drive and West Edmonton Mall. (id:42336)
Mozaic Realty Group
52 Jamison Cr
St. Albert, Alberta
Welcome home to a charming fully finished 4 bedroom Sarasota two-storey nestled in the sought-after Jensen Lakes community of St. Albert. With exclusive lake and beach access just steps away, this home blends leisure and lifestyle beautifully. Inside, a spacious open-concept layout showcases gleaming engineered hardwood floors, soaring windows that usher in abundant natural light, and thoughtful design touches throughout. You’ll also enjoy the convenience & security of an attached double garage w/ epoxy floor & gas rough-in. Situated in a serene, private pocket of the neighborhood, this home also offers swift access to amenities, inspiring both tranquility and convenience. Whether you’re entertaining, enjoying lakeside days, or seeking a beautiful everyday retreat, 52 Jamison Crescent perfectly delivers. (id:42336)
Sarasota Realty
3331 Chickadee Drive Nw
Edmonton, Alberta
Ready to move in with quick possession available! This 2,286.18 sq. ft. home backs onto a peaceful dry pond and offers exceptional space and design. The main floor features a spacious den, a Half bathroom, and a chef-inspired kitchen with a pantry, opening to the dining area and a living room with a beautiful stone fireplace. Upstairs, the primary suite includes a private balcony, a luxurious ensuite, and a walk-in closet. Two additional bedrooms, a large family room, and a convenient full bathroom complete the upper level. The full basement (undeveloped) includes a separate side entrance, offering excellent potential for a future suite. A front-attached double garage and quality finishes throughout make this home a must-see! (id:42336)
Maxwell Polaris
536 37 St Sw
Edmonton, Alberta
READY FOR QUICK POSSESSION! Welcome to this stunning two-storey home in the desirable community of Hills at Charlesworth. As you step inside, you're greeted by a spacious den, perfect for a home office or library. A full bath on the main floor adds convenience, making it easy to accommodate guests.The open-concept kitchen is designed for both style and function, featuring a spice kitchen for added convenience. The adjacent living room is bright and airy, with large windows that fill the space with natural light.Upstairs, you'll find three spacious bedrooms, each with generous closet space. The master bedroom boasts a private ensuite with a large vanity and walk-in shower. There are two additional bedrooms and two full bathrooms for added convenience. A bonus room and laundry room on the second floor add extra comfort and functionality. Don’t miss this opportunity—the house is move-in ready and waiting for you! (id:42336)
Sterling Real Estate
10430 138 St Nw
Edmonton, Alberta
Welcome to 10430 138 Street NW, a charming 3-bedroom, 2-bath bungalow in sought-after Glenora. Thoughtfully remodeled about 20 years ago, the upper level was expanded to create a spacious primary retreat. The main floor features an upgraded IKEA kitchen with newer stainless steel appliances, opening to the dining & living areas. The finished basement offers a full bathroom & flexible living space for family, guests, or a home office. Situated on a generous 50’ x 140’ LOT with a sunny WEST-FACING backyard, the property includes an oversized double rear garage, perfect for storage, vehicles, or hobbies. Glenora is one of Edmonton’s most desirable central communities, known for its tree-lined streets, quality schools, parks, & proximity to downtown & the River Valley. Whether you’re seeking a move-In ready home, an income property, or a premium redevelopment site, this opportunity offers excellent long-term value. Newer light fixtures, paint, dishwasher, & more! (id:42336)
RE/MAX River City
81 Promenade Bv
Beaumont, Alberta
Welcome to this stunning custom-built walkout bungalow in Beaumont, offering over 3,400 sq. ft. of finished living space. This home features 3 bedrooms, 3 full baths, 2 versatile den/office spaces, a theatre room, and a bar/rec area. Built by Darrin’s Homes, it showcases premium upgrades, including two enclosed Suncoast decks (upper and lower), a heated triple garage fully finished by Premier Garages with custom cabinets,epoxy flooring, and floor drain, plus in-floor heating in the walkout basement. Inside, you’ll find granite countertops, built-in oak cabinetry, soaring ceilings, a coffered dining room, wired speakers, central A/C, and a water softener. The landscaped, fenced yard features a charming cedar gazebo, while recent updates include a newer roof, hot water tank, and heating system. Move-in ready and offering exceptional value, this home combines elegance, function, and a prime location on the fairway at Coloniale—with room for everyone. (id:42336)
Royal LePage Prestige Realty
#95 50 Mclaughlin Dr
Spruce Grove, Alberta
ELEGANCE & CONVENIENCE combine in this 2 bed 2.5 bath EXECUTIVE-STYLE condo with attached heated & insulated double garage (18Wx20L), right next to Heritage Grove Park’s extensive trail system. This 2024-built 1,277 square foot 2-storey showcases PREMIUM BUILDER UPGRADES including central air conditioning and luxury vinyl plank flooring. Further enhancements feature custom draperies and stylish light fixtures throughout. On the main level: gourmet kitchen with upgraded cabinetry, quartz countertops, premium sink & fixtures, dining area, 2-pc powder room and a bright living room with balcony overlooking the courtyard. Upper level offers TOP FLOOR LAUNDRY and TWO PRIMARY SUITES, each with walk-in closet & full ensuite. Fantastic location near many amenities including the Tri Leisure Centre, with easy access to Jennifer Heil Way & Hwy 16A. Home includes remainder of new home warranty. (id:42336)
Royal LePage Noralta Real Estate
8108 228 St Nw
Edmonton, Alberta
Welcome to the Metro Shift 18 by award winning Cantiro Homes! This rear laned, single family home offers even more space and versatility, including SIDE ENTRY and ROUGH-INS for future basement suite income potential. The expansive open concept main floor includes a spacious kitchen, dining, and living area – perfect for family living and entertaining. Additional features include: 9ft foundation, Craftsman elevation, Linen colour board. *photos are for representation only. Colours and finishing may vary* (id:42336)
Andrijana Realty Group


