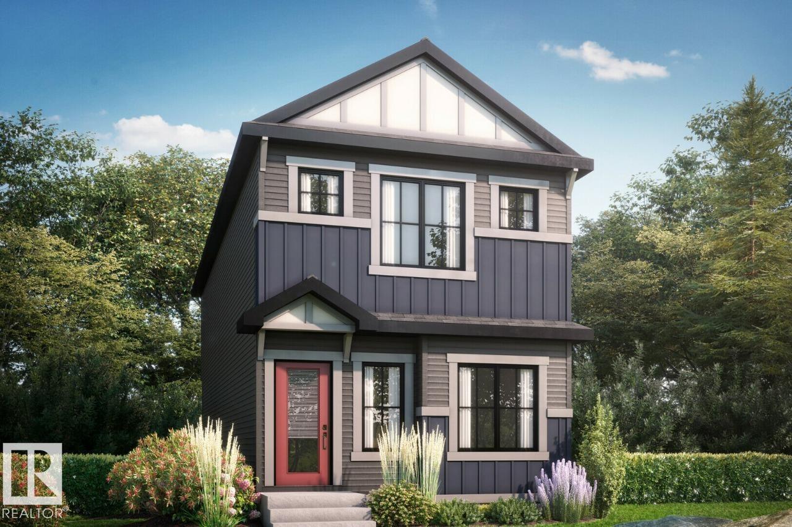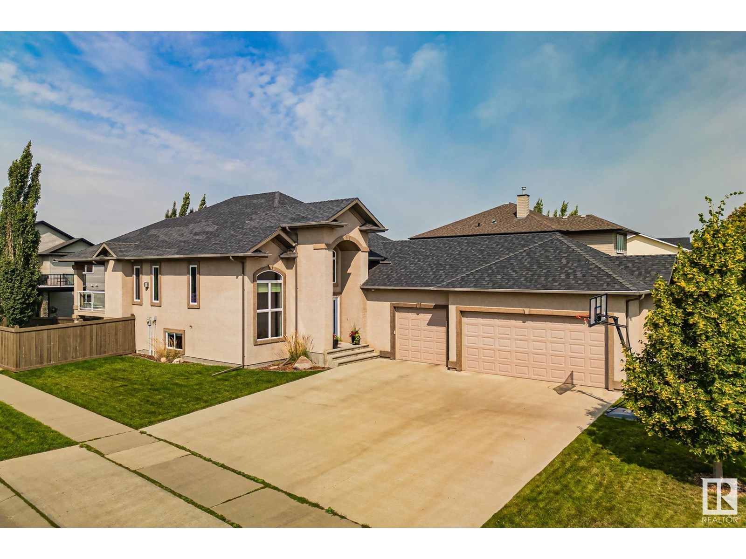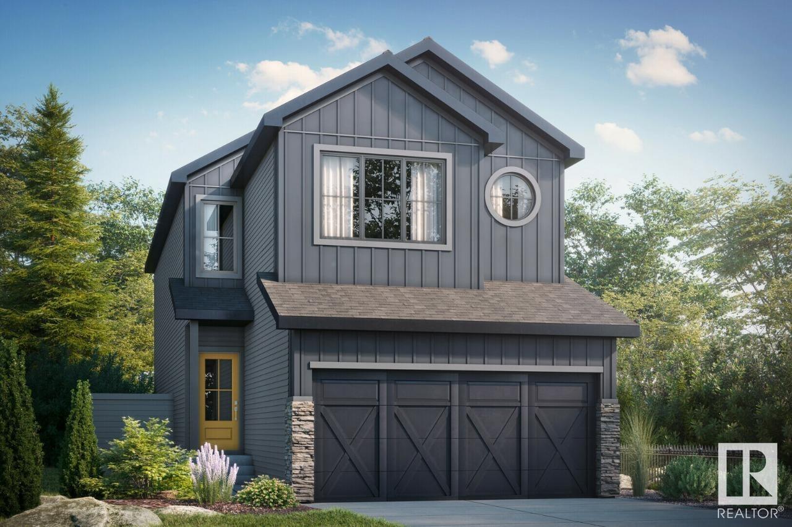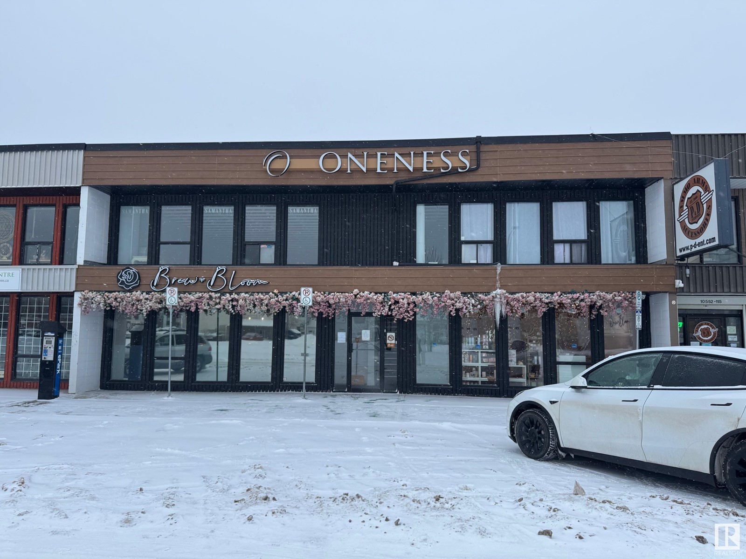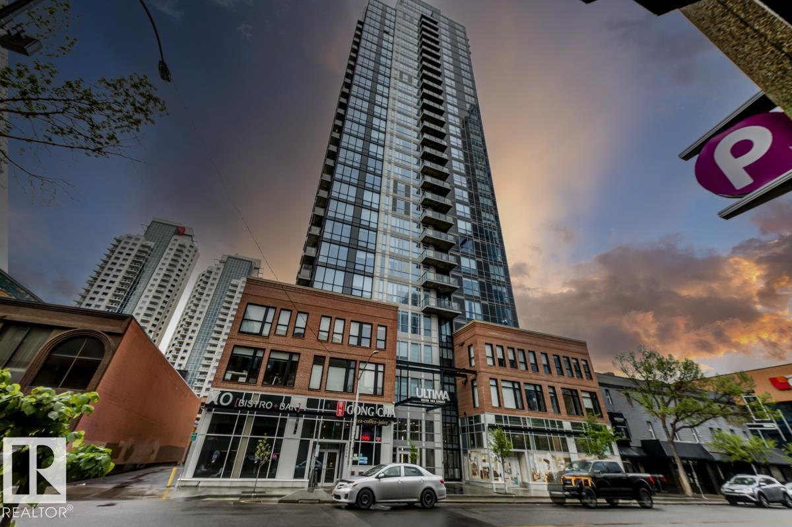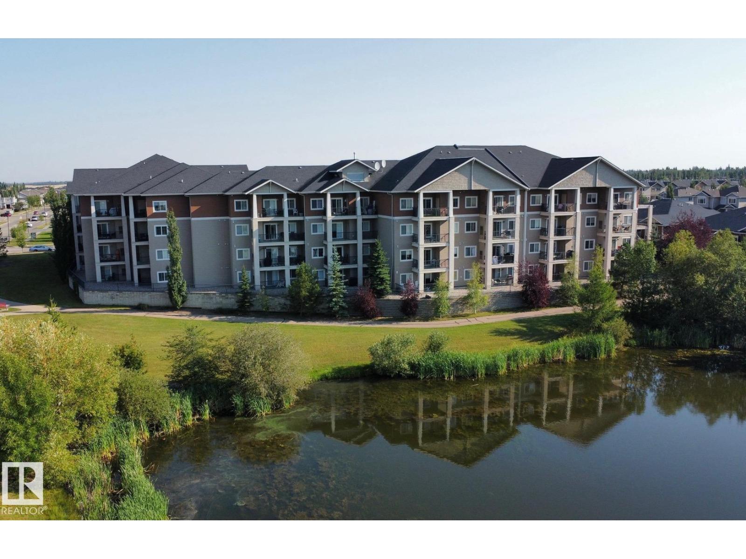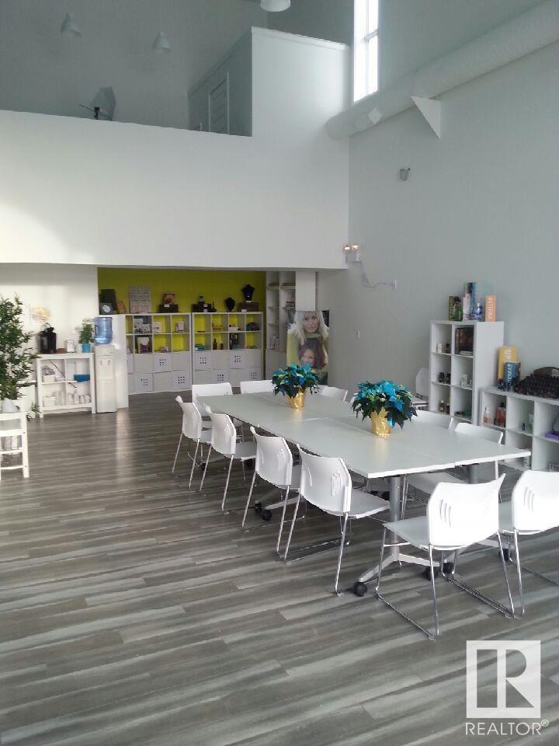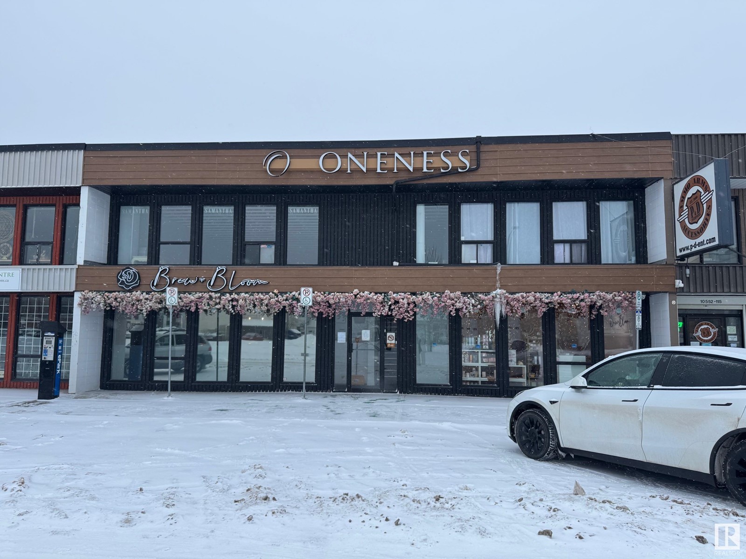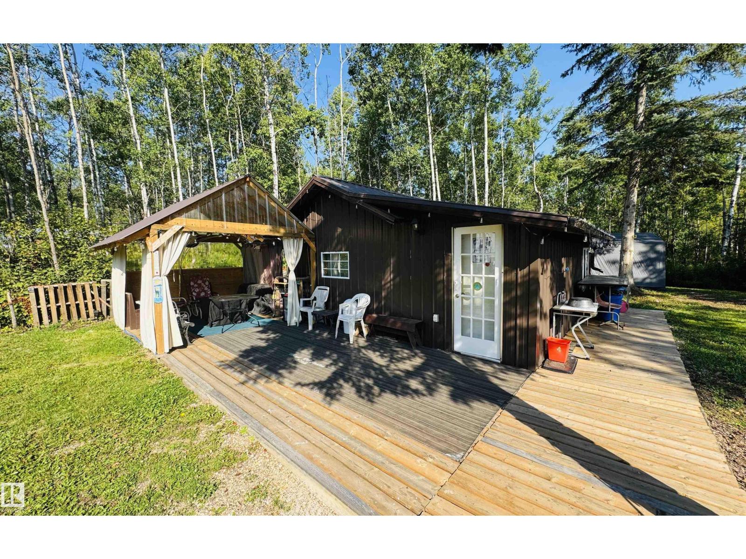4289 Kinglet Dr Nw
Edmonton, Alberta
Welcome to this beautiful 4 bed 2.5 bath home in Kinglet by Big Lake! Featuring a spacious main floor with a main floor bedroom. The open concept kitchen includes a walk in pantry and large central island that opens up to the dining room and great room with a fireplace. Home has a built in side entry to basement with bathroom rough in and 9' ceilings. On the second floor you will find 2 bedrooms, a bonus room at the top of the stairs and the primary bedroom including a walk-in closet and much more! Perfectly located close to parks, trails, and all amenities, including West Edmonton Mall and Big Lake! ***Please note home is still under constructions, interior photos/upgrades might differ. Photos representative. (id:42336)
Bode
3602 61 St
Beaumont, Alberta
Welcome to this beautifully finished 3300sq ft walk-out bi-level in highly desired Four Season Estates! Perfectly located, this home backs on the the walking path to Four Seasons Park and short walk to the K-9 school, high school & francophone school. Inside you'll find the bright open floor plan. The spacious kitchen features ample cabinetry, a large island, corner pantry and flows seamlessly into to the dining area with bright windows, a double-sided fireplace, and access to the covered rear deck. The expansive living area shares the cozy gas fireplace and is perfect for gathering. The large primary suite boasts a walk-in closet and luxurious 5pc ensuite. A second spacious bedroom and 4pc bath complete the main level. The open staircase leads to the lower level with in-floor heat, a huge family room with walkout access to another covered deck, bedrooms 3 & 4, a 4pc bath, laundry, and a generous storage area. Enjoy summer comfort with central A/C and the convenience of an attached heated triple garage. (id:42336)
Royal LePage Gateway Realty
306 26 St Sw
Edmonton, Alberta
The Willow offers two stylish levels of comfortable living, with an open-concept main floor that boasts a spacious great room that flows into the central dining area, rear corner kitchen, convenient mudroom and half bath. Upstairs, enjoy a private primary bedroom with walk-in closet and ensuite, two additional bedrooms, and second-floor laundry. Smart design, effortless living. Located in the desirable community of Alces in the South of Edmonton. Parks, walking trails, close to schools, park and shopping. Photos are representative. (id:42336)
Bode
2603 5 Av Sw Sw
Edmonton, Alberta
Designer kitchen features quartz counters and large 8’ long island, lots of countertop space, and a 4-piece Samsung appliance package included. Mudroom leads to a spacious walk-through pantry. Open-to-above at foyer and stairwell. The flex room on the main floor is perfect for an office or playroom for the little ones. Spindle railing on the stairs and upper hall. A side entrance is included for a future development. Basement ceiling height upgraded to 9’, for a more spacious feel; 3-piece Rough-In for future bathroom. Upstairs you will find a central bonus room, 3 bedrooms, laundry room, linen closet, and secondary bathroom with dual sinks. Primary bedroom features a large walk-in closet and an ensuite with dual sinks and a walk-in shower. Quartz countertops in kitchen and bathrooms. Luxury Vinyl Plank flooring throughout the main floor and all bathrooms. This Bedrock Home includes a modern smart home technology system. Photos are representative (id:42336)
Bode
#302, 10320 113 St Nw
Edmonton, Alberta
Check the location of this 3 bedroom, 2 bath condo suite on this quiet street in Oliver! Large living room with balcony, large primary bedroom with bathroom and walk in closet. Pantry storage with additional Fridge. Across the road (104 Ave) from MacEwan Campus! Rogers Place, Downtown, U of A and LRT station nearby. All utilities, 2-A/C, laundry, maintenance and parking stall all included in condo fee. New balconies completed, well maintained building and suite. Great investment opportunity to live in this location! (id:42336)
RE/MAX River City
#201 10550 115 St Nw
Edmonton, Alberta
1,440 SF private retail/office/medical wellness suite within the Oneness Centre. Previous used as a retail bridal shop. Features a large open showroom or office space, with large private offices. Synergize with other medical and holistic uses! The centre has common washrooms and lobby/waiting area. $2,500 per month includes rent, operating costs and utilities! Located above the popular Brew & Bloom! (id:42336)
Maxwell Polaris
#1201 10238 103 St Nw
Edmonton, Alberta
Corner Unit - Air conditioning - Concrete Building – Underground Parking – Storage Cage - + MORE!! WELCOME to Ultima Tower! Live in style in this beautiful 2 bed, 2 bath unit with everything you could dream up! This incredible home commands the entire SE corner of the building offering beautiful unobstructed views of the downtown skyline and river valley via the floor to ceiling windows in each room! Hardwood floors throughout (no carpet), stainless steel appliances, in-suite laundry, private balcony as well! Stunning & carefully crafted functional living space to call HOME. The building offers premium amenities including a fitness center, concierge services, party room AND a rooftop lounge with hot tubs & cabanas. Experience all this building has to offer PLUS all of downtown’s offerings all within walking distance - located directly across from Rogers place! Downtown living at it’s finest + IMMEDIATE POSSESSION AVAILABLE. (id:42336)
Initia Real Estate
#321 105 West Haven Dr
Leduc, Alberta
2 bedroom 2 full bathroom condo in Leduc. This unit features a large open concept kitchen with an island, 5 appliances, a large storage room with in-suite laundry, air conditioning and a large patio with gas hookup for bbq. The master bedroom has a walkthrough his and hers closet with plenty of storage space and opens to a large ensuite with bathtub, shower, vanity, and plenty of counter space. The kitchen is fully equipped with a fridge, stove, microwave, dishwasher, and kitchen island, with a double sink. The building is located just blocks from Leduc Common and has an equipped exercise room, three elevators, security cameras throughout, and ample visitor parking. Water, heat and window treatments are included, along with a secure underground parking stall. No pets. (id:42336)
Comfree
5408 53 Av Nw
Edmonton, Alberta
Currently built out as tanning salon, can be returned to open space - previously used as office space. 1,071 SF unit including approximately 200 SF on the mezzanine. One washroom, washer/dryer hook-up. Great parking. Operating costs include utilities, air conditioning. Offered for sublease, landlord would consider longer term deal. (id:42336)
Maxwell Polaris
#203 10550 115 St Nw
Edmonton, Alberta
172 SF private office/medical wellness room within the Oneness Centre. Synergize with other medical and holistic uses. The centre has common washrooms and lobby/waiting area. $800 per month includes rent, operating costs and utilities! Located above the popular Brew & Bloom! (id:42336)
Maxwell Polaris
200 60118 Sec Hwy 867
Rural St. Paul County, Alberta
Escape to Lower Mann Lake with this turnkey recreational retreat on 1.03 acres, ideally located across from the Mann Lake Golf Course. Set up for family and friends, the property features a 400 sq. ft. cabin with power, four 30-amp RV plug-ins, and a 2006 Jayco 31’ Bunkhouse travel trailer for extra guests, a 300-gallon water tank with trailer, plus an outhouse, provide extra convenience. The treed lot offers sun, shade, and plenty of space for gatherings, firepits, and parking. Whether you’re golfing across the road or simply relaxing outdoors, this property is ready to use and enjoy right away. (id:42336)
Century 21 Poirier Real Estate
#25 52258 Rge Road 231
Rural Strathcona County, Alberta
ENTERTAINER’S DREAM! This incredible 6900+ sqft home with INDOOR POOL sits on a PRIVATE & PICTURESQUE 2.01 acres in prestigious Windsor Estates, minutes to Sherwood Park. Featuring 4 bdrms, 6.5 baths, TRIPLE garage plus a 54x28 SHOP with 1800sqft of additional space, this property truly has it all. A grand entrance welcomes you to the family sized kitchen with an abundance of cabinetry, newer appliances & quartz island overlooking the living rm with fireplace. Updated hardwood flows through the dining area & den (could serve as a main floor bedroom). 3pc bath, 2pc bath & mudroom complete this level. Patio doors lead to your very own indoor pool! The king sized primary suite boasts a private balcony, massive WI closet & spa-like ensuite. 2 more generous bedrooms (one with WIC, one with dual closets), laundry & 4pc bath complete the upper level. The WALKOUT basement impresses with a rec room featuring bar & fireplace, plus access to the patio with built-in BBQ & pool. Too many features in this MUST SEE HOME (id:42336)
RE/MAX Excellence
RE/MAX Elite


