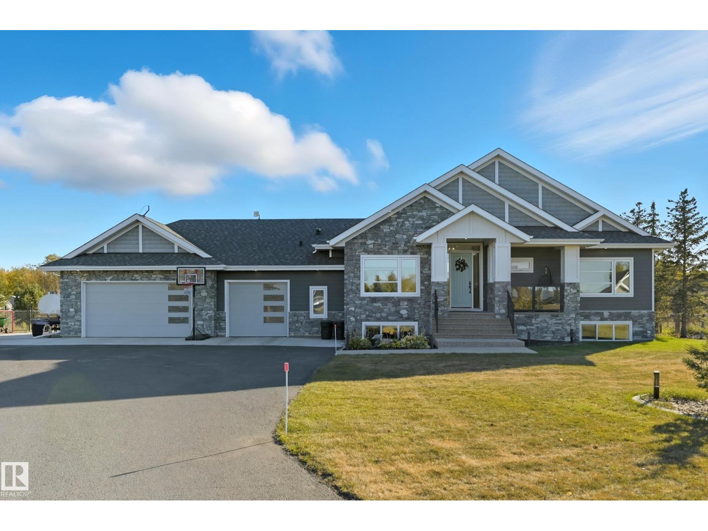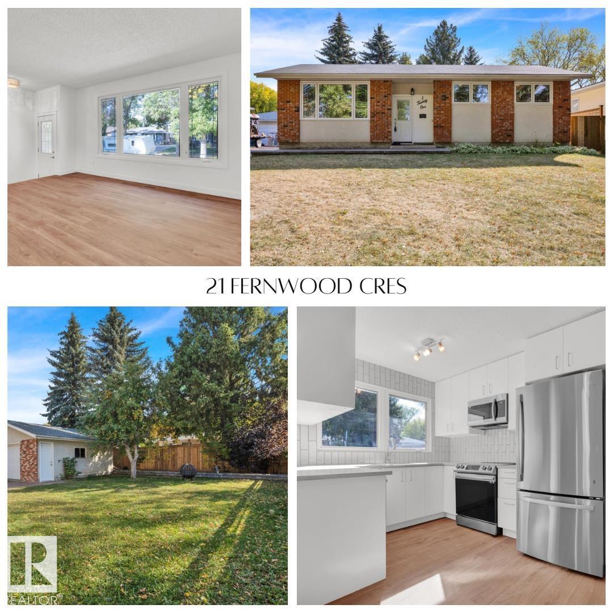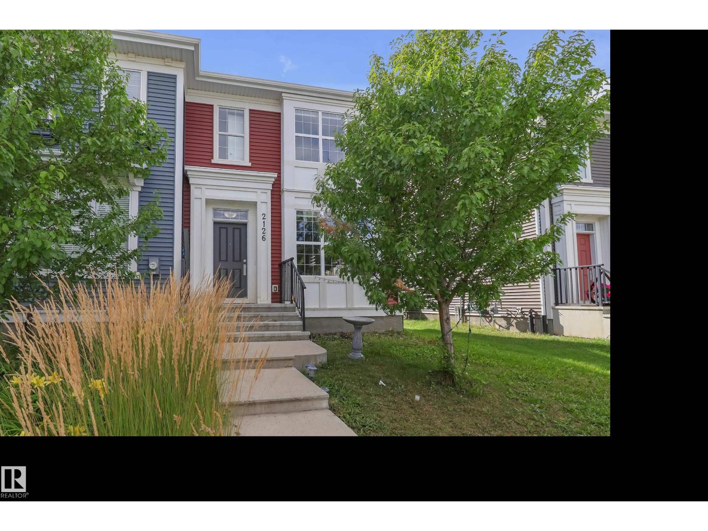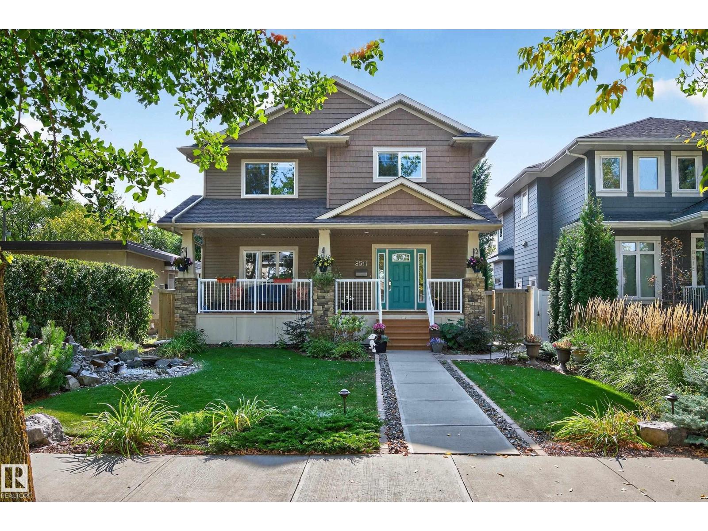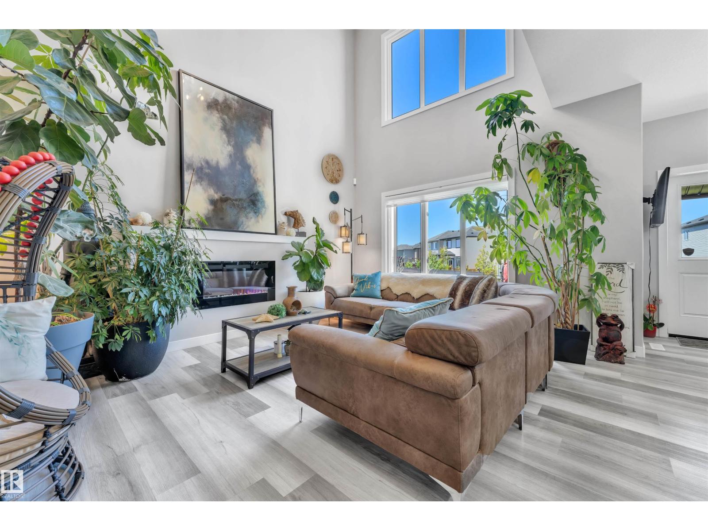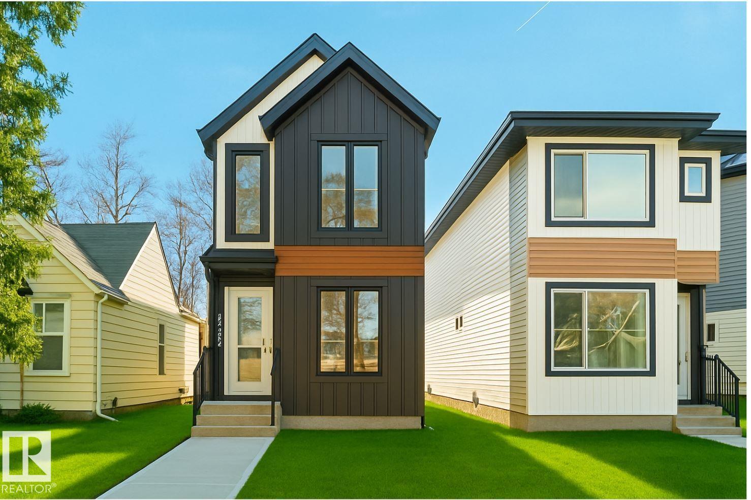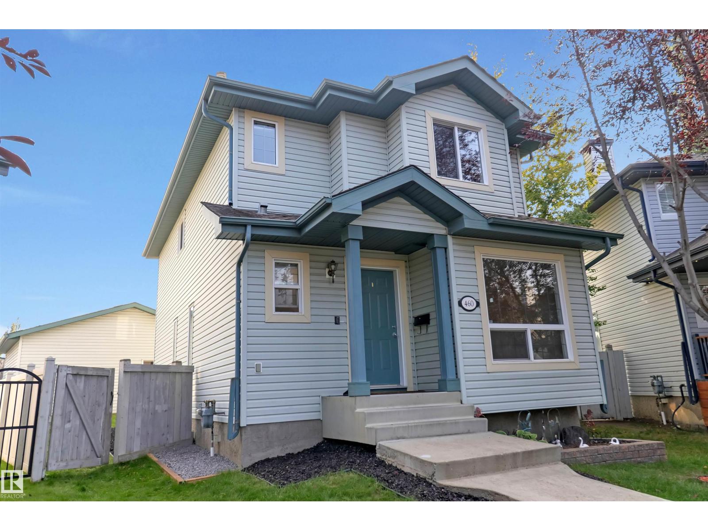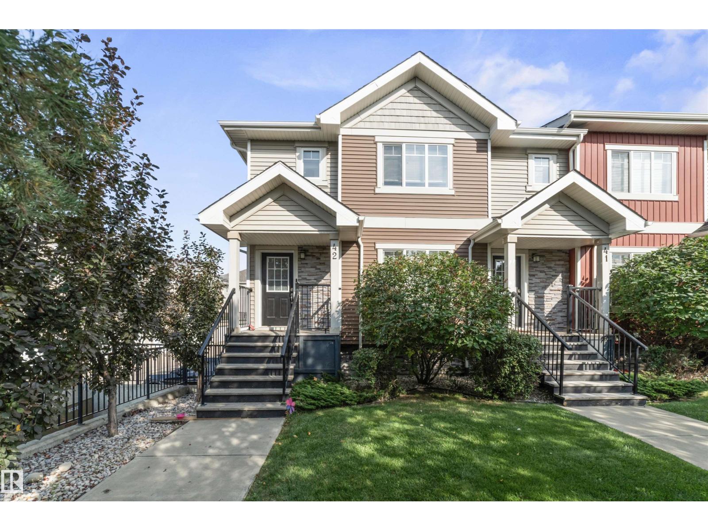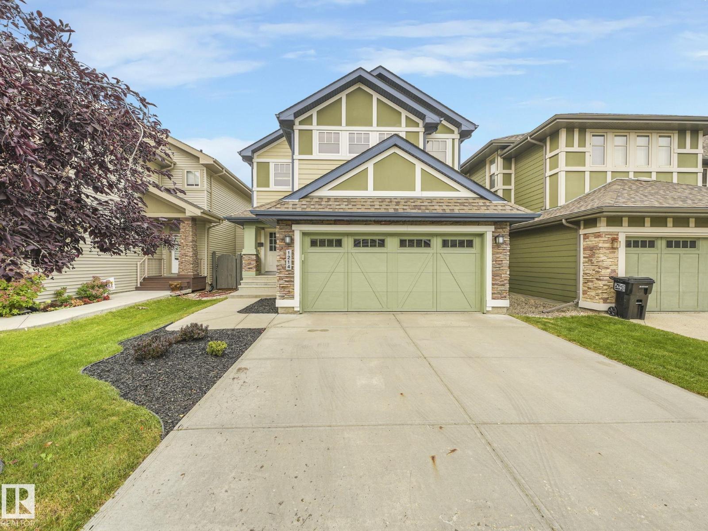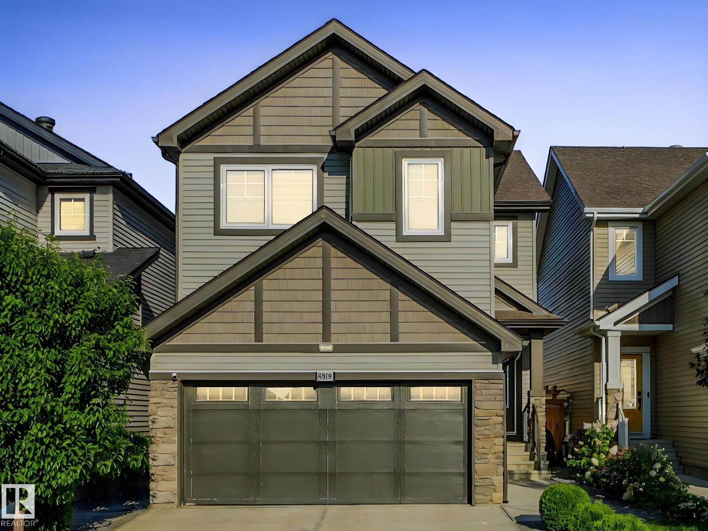#230 50516 Range Road
Rural Leduc County, Alberta
When ELEGANTS & BEAUTY collide, you get a Home that looks like this! This magnificent CUSTOM BUILD HOME is pure luxury and boasts 6 BEDROOMS & 4 BATHROOMS, a FULLY FINISHED BASEMENT. The MASTER BEDROOM has his and her closets w/ fireplace, main floor laundry, and a Basement with a WET-BAR with dual tap Kegerator, wine fridge, and a full-size fridge & sink. Main floor and basement living room fireplaces, in-floor heating in the basement, Garage floor epoxy & half bath, Heated garage & AIR CONDITIONING. Rough in for electric car charger & 2 floor drains, Paved driveway with RV pad & 50 amp RV plug, Fully fenced yard, 200 amp power & HOT TUB. Lots of families for neighbours, with a real community feel, and buses for kids for school. There is only one thing left to say, WELCOME HOME!! (id:42336)
Exp Realty
21 Fernwood Cr
St. Albert, Alberta
Welcome to this fully renovated 4-bed, 2.5-bath home with over 2,100 sq. ft. of living space in sought-after Forest Lawn. Recent updates include fresh paint, new flooring, new modern kitchen with brand fridge and microwave-hood-fan, refreshed bathrooms, stylish lighting, and a new garage side door. The bright, functional layout is complemented by solid upgrades: windows (2007), house shingles (2013), garage shingles (2025), and hot water tank (2018). Outside, enjoy landscaped grounds with a mature apple tree, extended driveway, and spacious double attached garage. Families will love the proximity to schools, plus easy access to shopping at St. Albert Centre, recreation at Servus Place, and scenic parks and trails, famous St. Albert Farmers Market and much more. Combining contemporary finishes with reliable mechanicals, this move-in-ready home offers both comfort and peace of mind in a prime location. (id:42336)
Exp Realty
87 Woodcrest Av
St. Albert, Alberta
Welcome Home to this updated half duplex in the family-friendly community of Woodlands—just steps from elementary schools, parks, and trails! The main floor offers a bright and inviting living room, a convenient 2-piece bath, and a refreshed kitchen with newer appliances, fresh paint, and direct access to the large backyard—ideal for kids, pets, and family gatherings. Upstairs, you’ll find three comfortable bedrooms, including a spacious primary, along with a full 4-piece bath. The partially finished basement is ready for your ideas, whether it’s a playroom, office, or extra living space. Recent updates provide peace of mind and include windows, roof, flooring, paint, stove, fridge, washer, toilets, hot water tank, and the bottom have of the exterior siding. With schools around the corner and the water park, Shops of Boudreau, and river valley trails all within walking distance, this home is perfectly situated for young families looking for both convenience and community. (id:42336)
RE/MAX Elite
2126 24 St Nw
Edmonton, Alberta
NO CONDO FEE, CORNER UNIT, BUILT BY HOMES BY AVI, LOCATED IN LAUREL , THIS END UNIT BEAUTY IS IN- MOVE -IN CONDITION, LOADED WITH UPGRADES LIKE, VINYL PLANK FLOORING ON THE MAIN FLOOR, S/S APPLIANCES, FANCY QUARTZ COUNTERTOPS , BRAND NEW CARPET ON UPPER FLOOR, A/C UNIT, NEW BLINDS, BRAND NEW STOVE, AND FRSHLY PAINTED. MAIN FLOOR FEATURING MODERN OPEN CONCEPT DESIGN, HUGE LIVING ROOM WITH LARGE WINDOWS , 9' CEILING, SPACIOUS DINING AREA, DREAM KITCHEN WITH , EXTRA LARGE COUNTER SPACE, PLENTY OF CABINETS, SIDE PANTRY, 2PC BATH, BACK DOOR TO DECK WITH GASLINE FOR BBO, AND DOUBLE CAR GARAGE. UPPER FLOOR CONSIST OF LARGE MASTER SUITE WITH EN-SUITE , WALK-IN CLOSET, TWO MORE GOOD SIZED BEDROOMS ,4 PC BATH AND SPACE FOR COMPUTER DESK, BASEMENT WITH PERMIT IS FULLY FINISHED WITH SPACIOUS FAMILY ROOM, LARGE BEDROOM, 4 PC BATH , FLEX ROOM AND PLENTY OF STORAGE AREA. THIS HOME IS CLOSE TO AMENITIES LIKE, REC CENTRE, TRANSIT, SHOPPING, SCHOOLS, GOLFING, HENDAY,17TH ST AND WHITEMUD DRIVE . (id:42336)
Initia Real Estate
8511 80 Av Nw
Edmonton, Alberta
Rare gem in King Edward Park! Enjoy a beautifully landscaped front yard w/ a serene waterfall, perfect from your front porch. Morning coffee or breakfast on the back porch anyone? Interior main offers open-concept living featuring a spacious living/dining area, large den (or future bedroom), cozy stone fireplace, engineered hardwood, coffered ceilings, & a bright white kitchen w/ granite counters, s/s appliances, & a corner pantry. Unique layout offers a mudroom & a bathroom nicely tucked near the back entrance. Upstairs provides a large primary suite w/ walk-in closet, a 5-piece ensuite w/ water closet, two good size bedrooms, all w/ new carpet. Add a 4-piece bath & the convenience of an upper level laundry room to the mix as well. A side entry f/ finished basement includes another stone fireplace in your recreation area, a 4th bedroom, a full bath & more. Exterior offers porches, patio area, fenced yard, irrigation system & oversized heated garage. Close to Bonnie Doon Mall, schools, parks, & transit! (id:42336)
RE/MAX Elite
9349 Cooper Bend Bn Sw
Edmonton, Alberta
Your Dream Home Awaits in Chappelle Creekwood! This STUNNING 5-BEDROOM/4 BATHROOMS home offers LUXURY N Space. LOCATED in Edmonton’s most desirable communities! Step into a GRAND ENTRANCE with a chic seating area, AN OPEN-CONCEPT MAIN floor, a BRIGHT OPEN-TO-ABOVE, FIRE-PLACE, LARGE WINDOWS, Living/Dining area, & a Gourmet kitchen with QUARTZ countertops, Ceiling-HIGH cabinetry, Stainless Steel Appliances, WATER/ICE DISPENSER FRIDGE, WALK THRU PANTRY W/MDF SHELVES, GAS LINE TO DECK. Upstairs features 3 BEDROOMS, BONUS room, & a SPA-like primary ENSUITE with DUAL SINKS, JACUZZI, SHOWER, WALK-IN CLOSET. The FULLY DEVELOPED BASEMENT w/ A SIDE-ENTRANCE offers 2-BEDROOM, 2nd LAUNDRY Connection, Living/Dining area—perfect for extended family. Enjoy a LANDSCAPED, FENCED yard, DECK with GAZEBO N SOLAR LIGHTS, NO REAR NEIGHBOURS, BACKS ONTO WALKING TRAILS W/ Direct Access to A PARK. Near SCHOOLS, TRAILSN POND, SHOPPING MALLS, AIRPORTS, AMENITIES! (id:42336)
Initia Real Estate
2747 Chokecherry Pl Sw
Edmonton, Alberta
Welcome to this stunning half duplex in the family-friendly community of The Orchards! This home offers a desirable layout with spacious rooms, a bright open-concept main floor, and an attached garage. The upper level features a bonus room, generous bedrooms, and a well-appointed primary suite. The fully finished basement includes a large rec room, full bathroom, and additional living space — perfect for guests, extended family, or future rental potential. Enjoy the privacy of no neighbours behind, plus a landscaped yard for relaxing or entertaining. Located close to schools, parks, trails, shopping, and with easy access to Anthony Henday, this property is move-in ready and offers exceptional value in one of Edmonton’s most desirable neighborhood. (id:42336)
Exp Realty
11706 126 St Nw
Edmonton, Alberta
Move in and enjoy everything this brand-new HOME has to offer! This gem seamlessly blends modern design with ultimate comfort. Boasting 6 bedrooms,4 bathrooms & an open-concept living space.The property features 2 BED LEGAL BASEMENT SUITE with SEPARATE SIDE ENTRANCE.This home offers a versatile office/bedroom on the main floor. The chef-inspired kitchen is a true highlight, with built in stainless steel appliances , quartz countertops, tiled backsplash, huge waterfall island perfect for meal prep and entertaining. Luxury finishes are evident throughout w Lots of windows for natural sunlight on all floors including 5 windows in basement,9-foot ceilings on 3 levels, luxury vinyl plank flooring, custom walls & floor tiles, LED light fixtures, 40+ pot lights, electric fireplace with 8 ft tile accent wall.Glass door shower with bench. The extra large primary suite offers a feature wall & huge walk-in closet.Step outside to your private backyard with deck & detached double garage.Close to MacEwan,Nait Downtown (id:42336)
Homes & Gardens Real Estate Limited
460 Gibb Wd Nw
Edmonton, Alberta
Glastonbury Gem! This beautifully renovated home features fresh paint, brand-new carpet, and a fully finished basement with its own bedroom, kitchen, and private rear entrance—perfect for extended family or guests. This bright and spacious 2-storey is tucked away on a quiet cul-de-sac just steps from shopping, Starbucks, transit, and only minutes to the Whitemud and Henday. Offering over 1,622 sq. ft. of living space, it boasts 5 bedrooms, 3.5 baths, and fantastic layout for families. Main floor showcases a large kitchen with island, pantry, decent dining area, sunken living room with a wall of windows, plus a convenient main-floor bedroom/Den and 2-pc bath. Upstairs, the primary suite includes a WIC and 4-pc ensuite, two additional bedrooms and another full bath. Outside, enjoy a sunny south-facing pie-shaped lot with deck, fire pit, and oversized double detached garage. This is the perfect family home in an unbeatable location! (id:42336)
Maxwell Polaris
#42 7289 South Terwillegar Dr Nw
Edmonton, Alberta
Stunning corner end-unit townhouse in highly sought-after South Terwillegar! This impeccably maintained 3 bed, 2.5 bath home features carpets, striking glass wall stairs, and extra windows that flood the home with natural light. The open-concept main floor offers laminate and ceramic tile floors, a spacious dining area, and a modern kitchen with maple cabinets, granite counters, stylish backsplash, stainless steel appliances, and pantry space. Step onto the oversized sunny south-facing deck—perfect for entertaining. Upstairs, the king-sized primary suite boasts a walk-in closet and a bright ensuite with glass shower, plus two bedrooms and a 4-piece bath. The basement includes laundry, storage, and a mudroom, while the double car garage provides plenty of space for vehicles and storage. Prime location close to schools, parks, shopping, restaurants, and quick access to Henday! (id:42336)
Royal LePage Arteam Realty
1214 Ainslie Wy Sw
Edmonton, Alberta
IMMACULATE! IN PRISTINE CONDITION 2,262 sq. ft. home in prestigious AMBLESIDE—Better than New! Featuring 4 Bedrooms, 4 Bathrooms, Central A/C, double attached garage, and a Fully Finished Basement with in-floor heating in utility & washroom and Renovated top to bottom: new landscaping, granite countertops, soft-close cabinets, lighting, carpet, faucets, and fresh paint. Main floor offers a welcoming foyer, cozy living room with gas fireplace, gourmet kitchen with large granite island and walkthrough pantry, plus dining area overlooking the deck. Upstairs includes a spacious primary suite with ensuite, 2 additional bedrooms, bonus room, laundry, and 2nd full bath. Basement adds a 4th bedroom and full bath. Prime location near Windermere Shopping Centre, ETS, schools, and amenities. This home blends luxury, comfort, and convenience—seeing is believing! (id:42336)
Initia Real Estate
9919 223 St Nw
Edmonton, Alberta
Welcome to this well-maintained single family home in one of West Edmonton’s most desirable communities! Perfectly located just 5 minutes from the Henday and only 10 minutes to West Edmonton Mall, this property offers both convenience and lifestyle. Inside, you’ll find 3 spacious bedrooms, a large bonus room upstairs, and a versatile den on the main floor—ideal for a home office or playroom. The open concept kitchen features stainless steel appliances, a walk-through pantry, and overlooks a cozy living area complete with a feature wall and fireplace. Outside, enjoy the beautifully landscaped front and back yard, complete with a gazebo and storage shed—perfect for entertaining or relaxing. The double car garage adds plenty of parking and storage space. With schools, shopping, trails, and a brand-new rec centre just minutes away, this home truly has it all. (id:42336)
Royal LePage Noralta Real Estate


