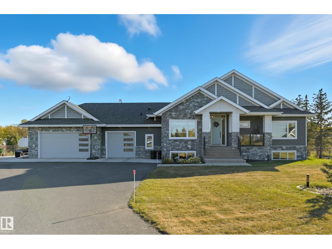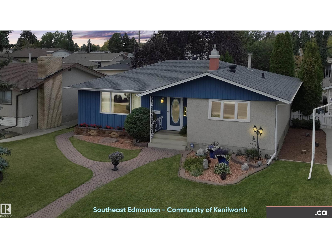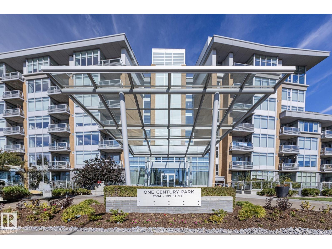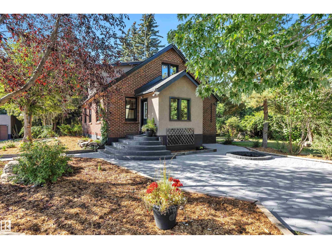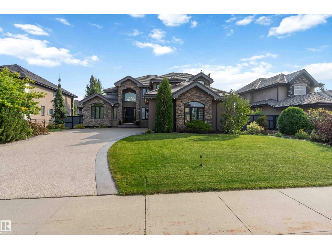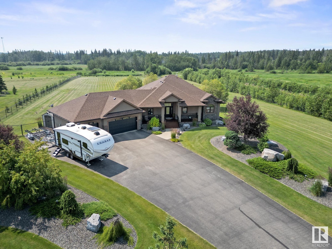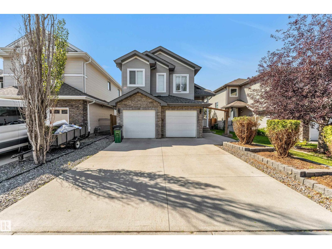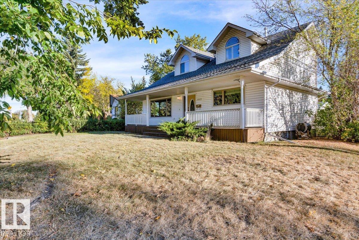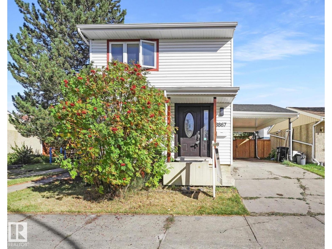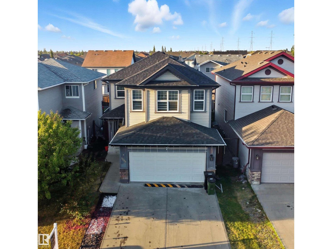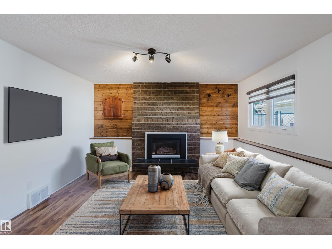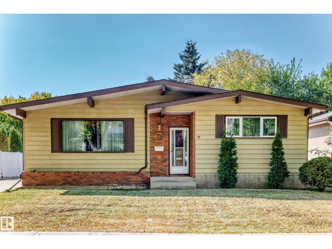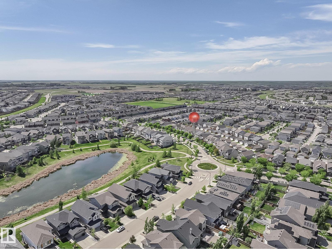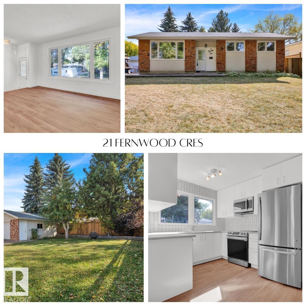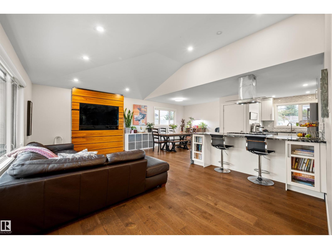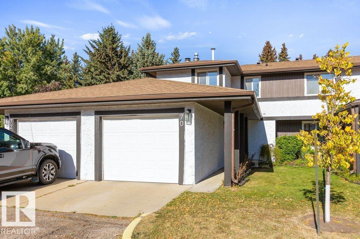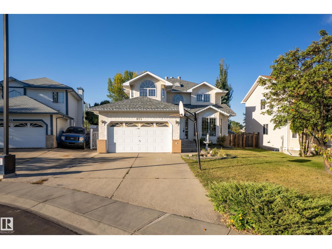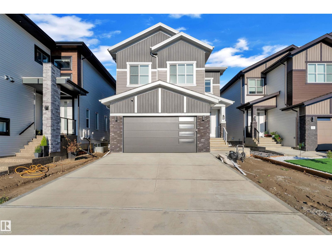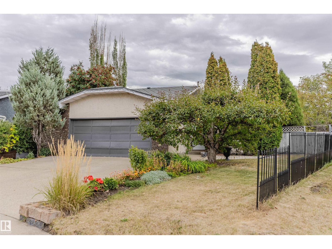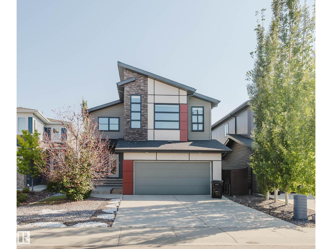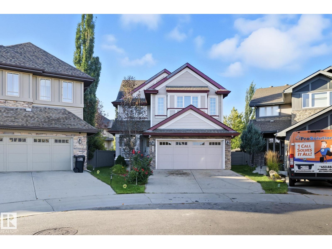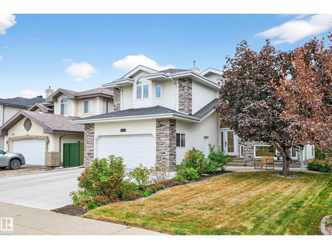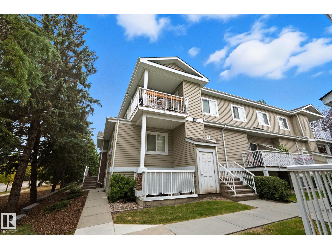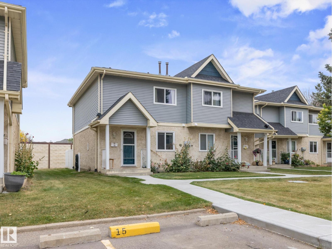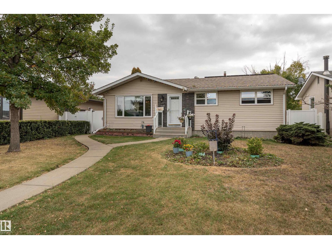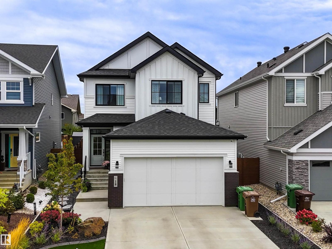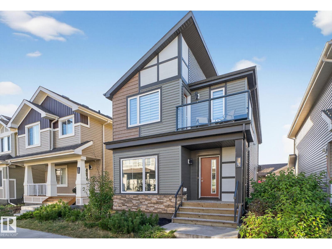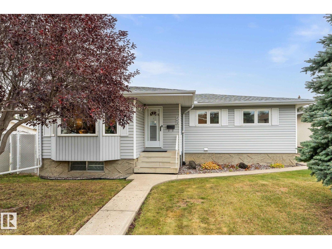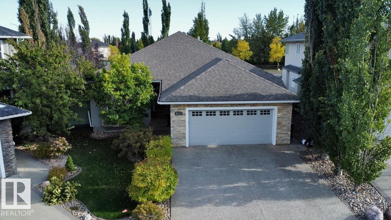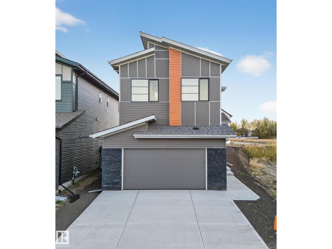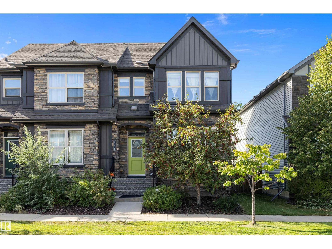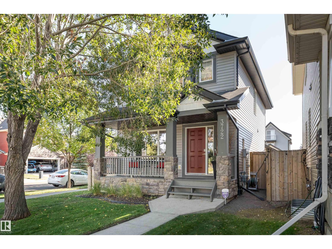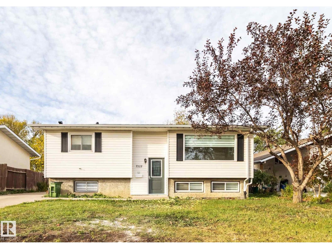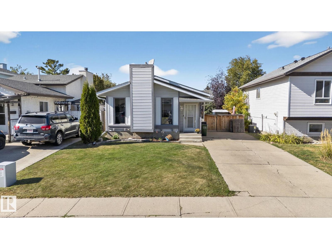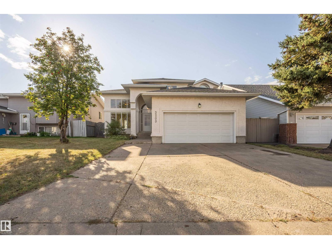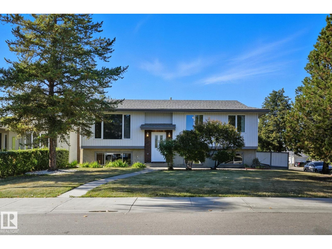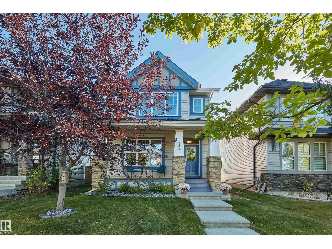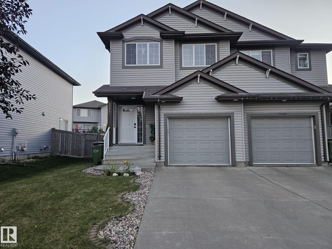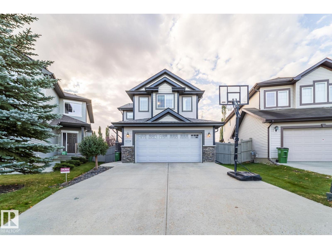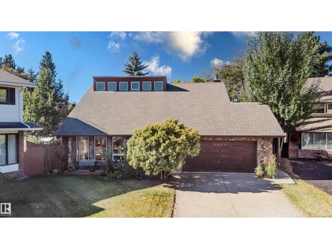#230 50516 Range Road
Rural Leduc County, Alberta
When ELEGANTS & BEAUTY collide, you get a Home that looks like this! This magnificent CUSTOM BUILD HOME is pure luxury and boasts 6 BEDROOMS & 4 BATHROOMS, a FULLY FINISHED BASEMENT. The MASTER BEDROOM has his and her closets w/ fireplace, main floor laundry, and a Basement with a WET-BAR with dual tap Kegerator, wine fridge, and a full-size fridge & sink. Main floor and basement living room fireplaces, in-floor heating in the basement, Garage floor epoxy & half bath, Heated garage & AIR CONDITIONING. Rough in for electric car charger & 2 floor drains, Paved driveway with RV pad & 50 amp RV plug, Fully fenced yard, 200 amp power & HOT TUB. Lots of families for neighbours, with a real community feel, and buses for kids for school. There is only one thing left to say, WELCOME HOME!! (id:42336)
Exp Realty
8428 54 St Nw
Edmonton, Alberta
EXCELLENT CONDITION FAMILY HOME IN SOUTHEAST EDMONTON -- KENILWORTH!! Many great features plus numerous upgrades over the years: * Updated Kitchen, Dinette, & Two Full Baths * Quality Laundry & Kitchen Appliances with Gas Stove Hookup * Larger-Sized Bedrooms with Extra Closet / Storage Space * Hardwood Floors, High-end Lino, & Berber Carpet * Triple-Paned Windows on Main Level (Circa 2015) * Updated Shingles (2010) plus Upgraded Wall & Attic Insulation * Mostly-Finished Basement (Renovated Circa 2000) * Large Basement Family / Recreation Room & Den Large Basement Utility / Laundry Area with Workshop * Covered Deck, Fully-Screened with Back Door & Backyard Access * Nicely-Landscaped Front & Back Yards * Rear Alley Access Double Detached Garage with Extra Parking & * 90-Days Negotiable Possession. Great location within close proximity to variety of schools, parks, playgrounds; recreation; retail; prof. services; King's Univ.; restaurants; Capilano Mall; 50 St; Baseline Rd; 90 Ave; 75 St.; & Sh. Pk. Freeway. (id:42336)
Maxwell Polaris
#106 2504 109 St Nw
Edmonton, Alberta
This STUNNING 2 bedroom 2 bathroom condo is located in one of Edmonton's desired locations, with easy access to the LRT, major roadways, shopping, restaurants, banking and professional services. This unit comes with 2 (titled) HEATED UNDERGROUND PARKING STALLS (located side by side), titled storage cage, access to the fully equipped fitness room, a private entrance, and a large landscaped private patio with a natural gas BBQ hook up. The kitchen has stainless steel appliances, a countertop gas stove, built in wall oven and microwave and ample room for cooking and entertaining at the massive island which is completed with granite countertops. Down the hall is a laundry room with a full sized washer and dryer and a 4-piece bathroom as well as two large bedrooms. Both bedrooms are carpeted and the bathrooms are finished with marble and granite. The primary bedroom has dual closets, and a luxurious 5-piece en-suite featuring a huge soaker tub and double sinks. Be ready to be impressed by this amazing home! (id:42336)
Real Broker
473025 Range Road 262
Rural Wetaskiwin County, Alberta
Escape to your own country paradise on nearly 6 acres in Leduc County, featuring a beautiful mature yard. This EXTENSIVELY RENOVATED (2025) double wall brick farmhouse captures charms with the peace of mind only new upgrades can bring. The heart of the home is a stunning kitchen with quartz countertops, kitchen craft cabinetry, high end stainless appliances (gas stove!), marble backsplash and fresh tile, while refinished WHITE OAK floors carry warmth throughout. Every big-ticket item has been taken care of— a brand NEW SEPTIC & MOUND SYSTEM, WATER WELL, PUMP & TREATMENT SYSTEM, new SHINGLES, DOUBLE PANE WINDOWS, NEW LIGHT FIXTURES and ELECTRICAL. Step outside to find a DOUBLE DETACHED GARAGE, BARN(new roof, siding, windows), and an OUTDOOR SAND BASED RIDING ARENA, perfect for horses or hobby farming. Surrounded by open skies and only minutes from Leduc and the airport, this property is more than an acreage—it’s a lifestyle. Move in and let every detail remind you that the hard work has already been done. (id:42336)
RE/MAX Real Estate
#217 52327 Rge Road 233
Rural Strathcona County, Alberta
Welcome to 217 52327 RGE ROAD 233, a beautifully designed 4 bed, 3.5 bath luxury home in one of Sherwood Park’s most sought-after communities. This stunning property features a triple attached garage and fully landscaped front and back yards. The main floor offers a spacious, modern kitchen with high-end appliances, an open-concept living and dining area with soaring ceilings, and a versatile den. Upstairs, enjoy a large primary suite with a 5-pc ensuite and walk-in closet, plus two more generous bedrooms, a 5-pc bath, and convenient upper-level laundry. The fully finished basement is perfect for entertaining, featuring a 4th bedroom, 4-pc bath, large rec room, home gym, theatre, and wet bar. Located just minutes from schools, shopping, restaurants, and all Sherwood Park amenities with easy access to Hwy 21, Wye Road, and Anthony Henday. All this home needs is YOU! (id:42336)
Exp Realty
#8 27320 Twp Road 534
Rural Parkland County, Alberta
STUNNING EXECUTIVE, CUSTOM BUNGALOW on AMAZING LOT BACKING ONTO GREENSPACE! 2064 sq. ft. bungalow with FIVE BEDROOMS on 2.05 acres in prestigious Southview Ridge. Main floor offers beautiful hardwood floors, 12' ceilings, and floor to ceiling windows with VIEWS OF NATURE! Chef's dream kitchen features gorgeous hickory cupboards, granite countertops, gas stove, convection microwave, stainless steel appl., and walk-in pantry. Adj. eating nook is spacious and has access to deck w. pergula and yard. Living room has gas fireplace and views. Large primary bedroom w. 6 piece spa-like ensuite. Another bedroom on main. Fully dvp basement w. 9' ceilings has 3 large bedrooms w. walk-in closets, 4 piece bathroom, wet bar, and storage. High-end septic. Triple, oversized, heated garage. RV parking. Yard is fenced and has a garden, firepit, and deck with pergula. Backs onto greenspace and is adj. to large community pond/ice rink. Amazing community!! (id:42336)
RE/MAX Elite
1920 69 St. Sw
Edmonton, Alberta
Welcome to Summerside. Owner Loved & Immaculate Parkwood Master Built Homes, Bi-Level over 1500 sqf on a Massive Lot backing A GREEN SPACE in the community of SUMMERSIDE! The home features 3 bedrooms, 2 bathrooms, vaulted ceilings, Double garage attached, massive kid friendly deck and yard, and 9' ceilings in the basement that awaits the buyer's touch. The rear of the home faces west, great for entertaining as the sun sets. The double garage attached 22'x 20 and insulated, has a water connection, has central vacuum connection, and 220 V wiring. The home features beautiful, vaulted ceilings, engineered hardwood floors and speakers throughout. Plenty of windows to allow the natural light to shine through. The kitchen features multiple windows, granite countertops, stainless appliances, corner pantry and a good-sized island. A 2Tier Deck w/a GAZEBO & Storage under the deck. Summerside is a great family-oriented community with walking trails, school, and other amenities all within a 5 min drive. (id:42336)
Maxwell Polaris
10403 62 St Nw
Edmonton, Alberta
Charming and unique, with curb appeal from every angle! This Cape Cod classic greets you with a sunny south-facing verandah and welcomes you inside to oak hardwood flooring, and classic style with a central staircase and large windows - even a clawfoot tub in the spacious upper bathroom. There are two bedrooms on the main floor; upstairs are two more bedrooms, each with its own dormer, bench seating and great views. Originally a bungalow, the second storey was added by previous owners in the 1990's. The current owners added a new oversized double garage with 220 wiring, updated the electrical panel, rebuilt the fence (2010). The furnace and HWT were replaced in 2018, shingles in 2016, and the kitchen was updated in 2021. In overall good condition, this home is ready for new owners to update and make their own. It sits on a large lot in desirable Fulton Place, just steps away from parks and playgrounds, the Fulton arena, shopping and schools. (id:42336)
RE/MAX Elite
3867 85 St Nw
Edmonton, Alberta
TURN-KEY SINGLE FAMILY HOME! NOT CONDO, no condo fees. Welcome to this beautifully updated property in a PRIME LOCATION close to parks, schools, transit, and Mill Woods Town Centre, with quick access to the WHITEMUD. Recently renovated top-to-bottom, this home features BRAND NEW SHINGLES, fresh PAINT, updated FLOORING, modern VANITIES, TILE, LIGHTING, and a brand new FIREPLACE in the living room for added warmth and style. The kitchen and dining areas are bright and functional, while added lighting throughout enhances the fresh, modern feel. Upstairs offers comfortable bedrooms and updated bathrooms ready for move-in. Enjoy CENTRAL A/C and a LARGE FULLY FENCED BACKYARD perfect for kids, pets, and entertaining. Nestled on a quiet street with LOCAL TRAFFIC ONLY, this home is an ideal choice for first-time buyers, young families, or anyone seeking an AFFORDABLE, TURN-KEY home with space to grow. A rare opportunity to own a stylish, move-in ready home in a family-friendly neighbourhood! (id:42336)
Exp Realty
11612 36 Av Nw
Edmonton, Alberta
Hidden away on a quiet cul-de-sac lies this incredible 705 sqm pie-shaped lot with rare back alley access, home to a beautifully kept 1968 open-beam bungalow. Showcasing cedar ceiling finishes, south-facing front exposure and timeless late-60s character, this 1,400 sq. ft. home has been lovingly maintained by the original owner. Inside you’ll find 6 bedrooms, 3 full bathrooms & convenient main-floor laundry. The spacious primary suite features a 3-pc ensuite, while even the secondary bedrooms are oversized—perfect for a growing family. A wood-burning fireplace warms the entire main floor, while the finished basement offers a large family room with gas fireplace and a newly renovated bathroom. Upgrades include newer windows, roof, sewer line & infrastructure, leaving no deferred maintenance. Step outside to a massive deck & patio overlooking the low-maintenance yard. An oversized heated double garage completes this rare offering, just steps from schools, parks & the LRT. (id:42336)
Royal LePage Arteam Realty
3008 24 Av Nw
Edmonton, Alberta
Welcome to this beautifully upgraded two-storey home in the highly sought-after Silver Berry community. The main floor features a bright living room with a cozy gas fireplace, an open dining area, and a stylish kitchen with maple cabinets, a center island, a corner pantry, and convenient main-floor laundry, along with a 2-piece powder room for guests. Upstairs, you’ll find a spacious primary bedroom with a walk-in closet and private ensuite, two additional bedrooms with closets, a full 4-piece bathroom, and a generous family/bonus room. The FULLY FINISHED BASEMENT with SEPARATE ENTRANCE offers a second kitchen, a large family room, a utility/storage room, an additional bedroom, and another full 4-piece bathroom — making it perfect for extended family or guests. This home also features a brand-new roof, adding peace of mind and long-term value. With its smart upgrades, functional spaces, and ideal layout, it’s perfect for comfortable family living or multi-generational use. (id:42336)
Century 21 Smart Realty
#66 7503 Getty Gate Ga Nw
Edmonton, Alberta
Welcome to this stylish 2015-built 2 bedroom, 2.5 bath End unit townhouse in sought-after Granville! Thoughtfully updated in 2023 with brand new carpet, new custom blinds installed on the main floor, fresh paint, and central A/C, this home feels bright, modern, and move-in ready. The open-concept main floor features a spacious living area, sleek kitchen with plenty of cabinetry, a dining space perfect for entertaining, and a half bath. Upstairs you’ll find two generous bedrooms—each with its own ensuite for ultimate privacy and convenience. The lower level has the mechanical room along with the washer and dryer with ample space for storage along with access to the double attached garage. Enjoy the comfort of recent upgrades paired with the charm of a well-designed community, close to schools, shopping, parks, and easy access to the Henday. (id:42336)
Maxwell Devonshire Realty
4102 43a Av
Leduc, Alberta
Fall Into Your Next Home – Flooring Credit Available! This spacious home offers nearly 1,800 sq. ft. of living space with 4 bedrooms—perfect for families or investors. Set on a massive pie-shaped lot with mature fruit trees, you’ll love the privacy and room to grow. An oversized double garage plus extra storage adds convenience, while recent updates like newer shingles, hot water tank, and windows give peace of mind. Inside, the inviting layout offers space to entertain, garden, or personalize with your own style—helped by the flooring credit included! Highlights: -4 bedrooms & versatile living space -Large lot with mature trees & privacy -Oversized double garage + storage -Recent updates for lasting value -Flooring credit to make it your own -Move in before the holidays and enjoy comfort, space, and opportunity all in one! Some photos virtually staged (id:42336)
Exp Realty
70 Fleetwood Cr
St. Albert, Alberta
Nestled under the beautiful elm tree canopy of Forest Lawn, this charming bungalow has been lovingly maintained by its original owner and is ready to welcome its next family. Known for its quiet streets and parks,Forest Lawn is one of St. Albert’s most treasured neighbourhoods.Inside, you’ll find 4 bedrooms and 2.5 bathrooms, with a layout that offers plenty of space for everyone. The inviting living areas feature timeless wood beam details and a warm, original character that you can enjoy as-is or update to make your own. With a large, finished basement, there’s room for family movie nights, play areas, or a home office.Step outside to a spacious yard with a double detached garage, perfect for both play and projects. And with multiple schools and parks just a short walk away, this home is in the heart of where family memories are made.This is a rare opportunity to put down roots in Forest Lawn — a welcoming, established community where families grow, neighbours connect, and every street feels like home. (id:42336)
Blackmore Real Estate
2120 Glenridding Way Sw
Edmonton, Alberta
Over 2400 sqft living space POND-FACING single house with FULLY FINISHED BASEMENT in Glenridding! The 9 ft main floor with OPEN CONCEPT kitchen/family/dining room features large windows allowing for plenty of natural light. Kitchen has plenty of cabinetry, loads of counter space, bar top seating & UPGRADED SS appliances! Upstairs you'll find 3 bedrooms including the master bedroom featuring its en-suite and large WALK-IN-CLOSET. Upstairs laundry is another bonus feature. Basement is fully finished with entertaining room with wet bar, full bathroom and bedroom. West backyard with detached 20 ft WIDE DOUBLE CAR GARAGE. Walking distance to K-9 Public Schools. Excellent access to Anthony Henday, Windermere Shopping Center, parks and more! (id:42336)
Maxwell Polaris
21 Fernwood Cr
St. Albert, Alberta
Welcome to this fully renovated 4-bed, 2.5-bath home with over 2,100 sq. ft. of living space in sought-after Forest Lawn. Recent updates include fresh paint, new flooring, new modern kitchen with brand fridge and microwave-hood-fan, refreshed bathrooms, stylish lighting, and a new garage side door. The bright, functional layout is complemented by solid upgrades: windows (2007), house shingles (2013), garage shingles (2025), and hot water tank (2018). Outside, enjoy landscaped grounds with a mature apple tree, extended driveway, and spacious double attached garage. Families will love the proximity to schools, plus easy access to shopping at St. Albert Centre, recreation at Servus Place, and scenic parks and trails, famous St. Albert Farmers Market and much more. Combining contemporary finishes with reliable mechanicals, this move-in-ready home offers both comfort and peace of mind in a prime location. (id:42336)
Exp Realty
8608 Connors Rd Nw
Edmonton, Alberta
Own a fully renovated 1200 square foot bungalow with 2 bedroom LEGAL basement suite in the desirable Strathearn. This home features an open concept main floor with vaulted ceiling and engineered hardwood throughout. The kitchen has a large island with gas stove and walk-in pantry. There are 3 bedrooms upstairs + 2 full baths- both with heated flooring! The basement has a separate entrance with access to the laundry room and additional storage. The legal suite has a great kitchen with tons of counter space, full appliances, room for a dining area and living room plus its own laundry in the 4 piece bathroom. The backyard features a cherry tree, garden, fire pit and deck! Additional upgrades include egress windows in the basement, roof on garage and home (2018). Enjoy the accessibility that Strathearn offers with walking distance to the LRT and short commute to downtown and Whyte Avenue. (id:42336)
Royal LePage Arteam Realty
70 Forest Gv
St. Albert, Alberta
Welcome to this 1273 sq ft 2-storey townhouse BACKING TREES in the quiet, well-kept complex of Forest Grove! One of the few units with an ATTACHED GARAGE offering direct access into the kitchen for added convenience. The main floor features a functional kitchen that opens to a bright dining and living area with large windows and a cozy gas fireplace as the focal point. Numerous upgrades are found throughout the home, plus a convenient 2-piece bathroom completes this level. Upstairs, the primary bedroom offers its own private 2-piece ensuite, along with two additional bedrooms and a 4-piece bath. You’ll also enjoy choosing your own carpet with a credit to After 8 Flooring! The fully finished basement provides a spacious family room and excellent storage. Outside, relax in your private backyard that backs onto mature trees and greenspace. Ideally located near schools, parks, shopping, and more, this is a perfect home for families, first-time buyers, or anyone seeking comfort and nature. (id:42336)
RE/MAX Elite
917 Ormsby Wd Nw
Edmonton, Alberta
Welcome to this spacious and inviting two-storey home designed for family living and entertaining. Step into a bright foyer leading to a comfortable living room, perfect for relaxing or hosting guests. A formal dining area connects seamlessly to the kitchen with ample cabinetry and a breakfast nook overlooking the yard. The main floor also offers a cozy family room with a fireplace, a bedroom, and a convenient powder room. Upstairs, you’ll find a spacious primary suite with a walk-in closet and ensuite, three additional bedrooms, a full bathroom, and upper-level laundry for added convenience. The fully finished basement expands your living space with a large rec room, guest bedroom with walk-in closet, full bathroom, and dedicated laundry and mechanical areas. Outside, enjoy a double attached garage and a great yard for outdoor living. Located in a family-friendly community close to parks, schools, and amenities, this home blends space, comfort, and convenience. (id:42336)
Real Broker
87 Woodcrest Av
St. Albert, Alberta
Welcome Home to this updated half duplex in the family-friendly community of Woodlands—just steps from elementary schools, parks, and trails! The main floor offers a bright and inviting living room, a convenient 2-piece bath, and a refreshed kitchen with newer appliances, fresh paint, and direct access to the large backyard—ideal for kids, pets, and family gatherings. Upstairs, you’ll find three comfortable bedrooms, including a spacious primary, along with a full 4-piece bath. The partially finished basement is ready for your ideas, whether it’s a playroom, office, or extra living space. Recent updates provide peace of mind and include windows, roof, flooring, paint, stove, fridge, washer, toilets, hot water tank, and the bottom have of the exterior siding. With schools around the corner and the water park, Shops of Boudreau, and river valley trails all within walking distance, this home is perfectly situated for young families looking for both convenience and community. (id:42336)
RE/MAX Elite
121 29a St Sw
Edmonton, Alberta
Stunning Fully Custom Home with Legal Secondary Suite Basement. Welcome to this fully custom home located in a quiet cul-de-sac, just steps away from the park. Designed for modern living, it features a double over size car garage, elegant double door entry, and a functional mud room. The main floor offers a bedroom with full bath, a spacious extended kitchen with dining nook, and a convenient spice kitchen. The impressive open-to-below living area fills the home with natural light, creating a bright and inviting space. Upstairs, enjoy a versatile bonus room, a luxurious primary suite with 5-pc ensuite and walk-in closet, plus 2 bedrooms with Jack & Jill bath, an additional bedroom with full bath, and a laundry room for convenience. The finished basement offers incredible value with 2 bedrooms, a full kitchen, living area, and separate entrance — perfect for extended family or rental potential. Close to parks, schools, and amenities, this home truly has it all! (id:42336)
Exp Realty
#508 7839 96 St Nw
Edmonton, Alberta
Stunning 2-bedroom, 2-bathroom 1487 sq ft 2-story penthouse condo in the heart of Ritchie, where modern design meets executive living. With 20-foot vaulted ceilings, floor-to-ceiling windows, and endless natural light, this one-of-a-kind corner unit offers panoramic views of Edmonton’s river valley and downtown skyline. Step inside and be wowed by the expansive open-concept living space with upgraded luxury flooring, brand new stainless appliances, full-size washer/dryer, and stylish modern finishes. The 2nd floor loft provides the perfect flex space for a 3rd bedroom, office, or games room. Rare find with TWO titled underground parking stalls and TWO storage lockers. Corner unit with only one direct neighbor for added privacy. Steps to the elevator for convenience. Enjoy two outdoor living areas with a south-facing deck off the living room with unlimited river valley views and a private rooftop terrace – your very own sky-high retreat, ideal for entertaining, lounging, or creating a chic outdoor oasis. (id:42336)
Comfree
3503 34a Av Nw
Edmonton, Alberta
A Home That Fits Your Life—Schools, Trails, and Comfort All Around. Mill Creek nature trail is just seconds away for walking, biking, or fresh air escapes. This unique 3 level split was designed with openness in mind. The living room greets you with light and space. A spectacular Dining Room is a must see! and the kitchen, complete with breakfast nook, offers a practical yet cozy cooking area. A spacious master bedroom is complete with an en suite that boasts a JET TUB. The lower level stretches long and open, brightened by large windows. Oh! Almost forgot to mention the wood burning, brick fireplace. Step outside, and you’ll find a large backyard once filled with gardens and even a fishpond—waiting for your vision to bring it alive again. This house has a METAL ROOF, a NEWER FURNACE and Hot Water Tank. Within Walking Distance to 3 elementary schools and a junior high school. Truly a great family home ! (id:42336)
Maxwell Polaris
2122 Ware Rd Nw
Edmonton, Alberta
Welcome to this fully finished home in the highly sought-after ONE at Windermere! This stunning A/C home sits on a 5,000+ sqft lot in a quiet cul-de-sac, boasting 3,200+ sqft living space w/ 4 bedrooms & 3.5 baths. Open concept 9’ main floor features a spacious foyer, Office w/ dbl french door, hardwood flooring & tile throughout. Bright living room has a gas fireplace & large windows overlooking backyard. Gourmet kitchen has loads of modern cabinetry, large island w/ granite countertop, SS appliances & large walkthru pantry. Upstairs has a large bonus room. Primary bedroom comes with a lavish 5 pc ensuite w/ dbl sinks, soaker tub & a standing shower. TWO good sized bedrooms & laundry rm. Fully finished basement has a large rec room, 4th bedroom & a 3pc bath. Private backyard has a large TWO-tier vinyl deck for family entertainment & a playset. Walking distance to schools, playground and shopping. A perfect family home in a premium location! (id:42336)
Mozaic Realty Group
548 Adams Wy Sw
Edmonton, Alberta
Welcome to the highly desirable Ambleside community. This beautiful Jayman Master Built 3 Bed, 2.5 Bath home offers bright, open spaces, sleek finishes, and all the comforts for everyday living. You’ll love entertaining in the well-appointed kitchen with sleek cabinetry and a functional layout flowing into the dining and living spaces. Massive windows flood the home with natural light, and showcase the generously sized yard! Upstairs, 3 generous bedrooms with walk-in closet and huge ensuite attached to the primary! Complemented by quality finishes, and relax in the full bathroom. Recent updates include Paint throughout the entire home (2025), Water tank (2025), Heater in the Double-attached garage, and AC! (id:42336)
Real Broker
15711 135 St Nw
Edmonton, Alberta
Immaculately well maintained, on a street facing the lake, this custom-built home impresses with its stone & stucco exterior, new driveway and sidewalk (2022) & oversized heated garage with floor drain, 220V EV charger, and direct basement access. Inside radiates with natural light and features a curved staircase, custom draperies and vaulted ceilings with hardwood/ceramic floors. The open-concept kitchen boasts a centre island, S/S appliances, corner pantry, and flows to the spacious dining area overlooking the back yard—perfect for family gatherings. Two bedrooms, laundry, & a 4-pc jetted bath complete the main floor. Upstairs, the primary retreat offers a walk-in closet and full ensuite. The basement has separate rear yard access, full kitchen, bedroom, living room, and 3-pc bath—the perfect in-law/nanny suite. Extras include IN-FLOOR heating, A/C (2016), updated H/E furnace (2016), hot water tanks (2022), large deck & apple tree. Steps to Carlton Lake trails, Elizabeth Finch School, playground & park! (id:42336)
RE/MAX Real Estate
#35c 79 Bellerose Dr
St. Albert, Alberta
Welcome to this amazing 2-bedroom condo in the heart of St. Albert, just steps from the shopping mall, hospital, and downtown. You'll love the easy access to the river valley, trails, and public transit. Perfect for first-time buyers or savvy investors, this home features 9 ft ceilings, an open-concept layout, and plenty of storage. The kitchen is equipped with granite countertops and maple cabinets, offering lots of space for storage and meal prep. The spacious primary suite is conveniently located next to the 4pc bath and second bedroom. Rounding out this well-designed property are a utility room with a washer/dryer, an energized parking stall, and a private patio. (id:42336)
People 1st Realty
#16 9619 180 St Nw
Edmonton, Alberta
Welcome to your dream townhouse in La Perle! This beautifully maintained 3-bed, 1.5-bath home offers the perfect blend of comfort, style, and convenience. Step into a bright main floor boasting UPDATED KITCHEN with ample cabinetry and counter space, stainless steel appliances, and an open concept living/dining area. Large windows and sliding glass doors flood the space with natural light and lead you to a fenced private yard featuring maintenance free Turf. Upstairs, you’ll find three generous bedrooms, each with their own closet, and a full bathroom. The primary bedroom boasts a double-wide closet. The basement is complete with laundry, a bonus storage room and ample living space for your perfect family room! (id:42336)
Real Broker
8411 135 Av Nw
Edmonton, Alberta
Welcome to this beautifully updated 4-bedroom, 2-bath bungalow located on a quiet street directly across from a park. Thoughtfully upgraded throughout, this home offers modern comfort & energy savings with solar panels that dramatically reduce electricity costs. Recent updates include upgraded attic & exterior insulation with new siding, new windows, a stylish new kitchen, plus a refreshed main bath with new tub & vanity. Enjoy year-round comfort with central air conditioning, while peace of mind comes with newer (60 year) shingles on both the house & garage. The spacious layout is perfect for families, offering 3 bedrooms on the main floor and a finished basement with an additional bedroom & bath. Outside, the large yard with newer maintenance free fence provides plenty of space to play, garden, or relax. With its prime location, across from a park and close to schools, shopping, & transit, this move-in-ready home is a must-see. (id:42336)
Exp Realty
18 Jennifer Cr
St. Albert, Alberta
Welcome to 18 Jennifer Crescent — a modern home that blends comfort, style & functionality. Meticulously maintained, it offers bright living spaces with large windows & sleek finishes. The open-concept main floor flows seamlessly from living to dining to a gourmet kitchen with designer cabinetry, high-end appliances & a spacious island perfect for entertaining or casual meals. Upstairs, the primary suite features a spa-inspired ensuite & walk-in closet, while additional bedrooms are bright & versatile for family, guests, or office. A secondary bath & convenient laundry complete the level. The finished basement adds a bedroom, 4pc bath, rec room & gym. Outside, enjoy a maintenance-free yard ideal for barbecues or quiet evenings. Nestled in a desirable St. Albert community near parks, schools & shopping, this residence offers both elegance & convenience. Don’t miss your chance to own a home that balances modern design with everyday ease, just steps to trails, parks & beach access. (id:42336)
Sarasota Realty
48 Orchard Co
St. Albert, Alberta
BEAUTIFUL WALKOUT BUNGALOW situated on a quiet cul-de-sac location, BACKING ONTO the STURGEON RIVER VALLEY! This gorgeous 4 bedroom Sarasota built home is sure to impress as it welcoming w/ an open great room area, a 3 way gas fireplace, rich hardwood floors & wall to wall windows offering stunning river valley views & tones of natural light. The kitchen offers loads of cabinet & countertop space w/ upgraded granite tops & stylish white backsplash. The huge upper deck offers amazing views of the river valley. The primary suite has a spa-like 3 pc. ensuite w/ a custom shower & WIC closet . A convenient laundry/mudroom completes the main floor. The W/O lower level features gas fireplace, walk up wet bar, spacious family room, games area, 3 season sunroom, 2 additional bedrooms, & 4 pc. bath. Relax in your spacious backyard w/ a large stone patio area w/ fire pit & garden area. AC, infloor warming, rough in elevator shaft & heated triple garage w/ epoxy flooring completes this gorgeous home!! (id:42336)
Sarasota Realty
1825 25a St Nw
Edmonton, Alberta
Welcome to this stunning, fully upgraded home in the highly sought-after community of Laurel! Boasting 4 spacious bedrooms (including 1 on the main floor) and 4 full bathrooms, this home perfectly blends style, comfort, and functionality. Step inside to soaring 9 ft ceilings, a bright open-concept living and dining area, and a modern kitchen with stainless steel appliances. Upstairs, discover 3 bedrooms, 2 full baths, a versatile bonus room, and a luxurious master suite with a private balcony—your perfect retreat. The finished basement offers even more living space, ideal for a gym, theater, or guest suite. Outside, enjoy a detached double garage, solar panels for energy efficiency, and a fully landscaped lot ready for gatherings. With top-rated schools, parks, shopping, and amenities just minutes away, this home is the total package for families and investors alike! (id:42336)
Maxwell Polaris
5553 Poirier Wy
Beaumont, Alberta
Welcome home to this beautifully maintained 2 Storey house backing onto park. Bright open-concept main floor offers a spacious Great Room , Modern Kitchen with quartz counters & walk-through Pantry, Dining area, Den/Office, Mudroom/Laundry & 2pc Bath. Upstairs you’ll find 4 generous Bedrooms plus a Bonus Room. Thoughtful upgrades include hardwood flooring, custom California closets/organizers, wired sound system & S.S. appliances. The oversized double garage features epoxy-treated floors, an 18ft wide door & tandem parking. The bright unfinished basement with 4 windows & separate entry is waiting for your creativity. Step outside to your oversized deck – the perfect spot to relax or entertain while enjoying peaceful park views. Walk to 2 K-9 schools, minutes to shopping, South Edmonton, Airport & major routes. Move-in ready for new owners. (id:42336)
The Foundry Real Estate Company Ltd
303 Knottwood Rd N Nw
Edmonton, Alberta
Welcome to this 1,241 sq ft bungalow that blends comfort and character. On the main floor, a beautiful bay window fills the living room with natural light, while a warm fireplace creates an inviting atmosphere, perfect for relaxing evenings. The spacious kitchen and dining room round out the living space. The main floor also offers two bedrooms and two bathrooms, including a spacious primary suite with a private ensuite retreat. The basement features a huge rec room with vintage charm, complete with a bar and another brick fireplace—perfect for entertaining or cozy nights in. You’ll also find an additional bedroom, office, and spacious laundry and storage areas. Outside, enjoy a beautifully landscaped backyard with a hot tub, plus a double detached garage for convenience. Some recent upgrades include new shingles, a new furnace, and a new hot water tank. Complete with central AC, this home has it all! (id:42336)
Century 21 Leading
13 Heritage Lake Wy
Sherwood Park, Alberta
YOU'RE NOT GOING TO FIND A BETTER FAMILY HOME...6 BEDROOMS, 4 BATHROOMS....BIG PIE LOT....UPGRADED TRIPLE PANE WINDOWS/SHINGLES/INSULATION/TANKLESS H20/ +++ ....STUNNING KITCHEN/GREAT ROOM....~!WELCOME HOME!~ Solid home and pride of ownership! GRAND foyer/open to above, gorgeous curved wrought iron staircase. Open concept kitchen/eating/great room. Gourmet kitchen with walk in pantry, island, granite, tons of cabinetry. Main floor also has separate dining room and separate office space. Convenient main floor laundry with sink. Upstairs has FOUR BEDROOMS, as well as bonus room with built-ins. Primary retreat boasts huge walk in closet and spa ensuite with separate shower and soaker tub. FULLY FINISHED BASEMENT is a whole other space, with two more bedrooms, office, huge storage area, and 4 pce bath. There are so many little details you truly have to go inside to see... steps to the parks, lake and one of Sherwood Park's premium neighborhoods! (id:42336)
RE/MAX Elite
8711 208 St Nw
Edmonton, Alberta
Welcome to this stunning Custom Built Executive Bungalow in Edmonton’s West End! From the exposed aggregate driveway to the luxury finishes throughout, this home impresses at every turn. The open-concept main floor is perfect for entertaining, featuring a gourmet kitchen with rich cabinetry, quartz countertops, and high-end stainless steel appliances. The living room showcases a cozy fireplace and built-in shelving, with oversized windows flooding the space with natural light. Retreat to the spa-like primary suite with a soaker tub, walk-in shower, and generous storage. With a large Family Room, 3 additional bedrooms plus a dedicated home office, and ample storage this layout is ideal for families or professionals. Hardwood floors, brand new plush carpeting, and thoughtful details add both elegance and comfort. Designed for modern living, this property blends style, function, and luxury into one exceptional package. Don’t miss your chance to own this remarkable home! (id:42336)
RE/MAX Real Estate
715 166 Av Ne
Edmonton, Alberta
Welcome to this brand new 5-Bedroom, 4-Bathroom home in Quarry Landing, designed with modern living in mind. The main floor features a full bedroom and bathroom, perfect for guests or family, along with an extended modern kitchen showcasing Luxury Quartz countertops and a Quartz backsplash, plus a convenient spice kitchen. The open-to-above living room with its sleek electric fireplace adds a touch of elegance, while ceramic tile flooring brings durability and style throughout the main level. Upstairs, you’ll find spacious bedrooms and a layout built for comfort, enhanced by 9-ft ceilings on every floor and 8-ft doors that add an upscale touch. Vinyl plank flooring covers the upper level, with cozy carpet in the bedrooms and on the stairs. A deck is already built, landscaping is complete, and the oversized double garage offers plenty of space. With a separate side entrance to the unfinished basement, this fully upgraded home is move-in ready and waiting for its first family. (id:42336)
RE/MAX Elite
135 Gilmore Wy
Spruce Grove, Alberta
Move right into this original owner Alquinn Home. This property has been lovingly maintained and is PET and SMOKE free! Open concept main floor has 9' ceilings and 2 toned kitchen with quartz countertops plus room for a full sized dining table! Upstairs has 3 bedrooms, 2 full baths & upstairs laundry. The basement is finished with large rec room with california knockdown ceiling and a half bath that has rough-ins for a shower. Full egress sized window means you could also add a 4th bedroom. The west facing backyard has an extended deck with ample room for a table & lounge set and comes with deck lighting. The double detached garage is oversized to fit the length of a truck (19.5'x25'). Nestled in a crescent this home is just a couple minutes walk to Prescott School & Jubilee park and has excellent access for commuters with quick access to both HWY 16 & 16A. (id:42336)
Exp Realty
4631 10 Av Nw
Edmonton, Alberta
CAPTIVATING CRAWFORD! Welcome to this beautifully maintained 4 bed, 2 bath, 4 level split home (approx 1,700 sq ft of living space). CUSTOM BUILT & lovingly cared for by the ORIGINAL OWNER. RENOVATED KITCHEN has white cabinets, quartz counters & tile floors. CARPET FREE house! There have been many updates over the years including: Windows, Furnace ('22), Hot Water Tank ('22) & AIR CONDITIONING ('23). Bonus features: Central Vac, VAULTED CEILINGS, WOOD BURNING, BRICK FIREPLACE & GEMSTONE LIGHTS. Outside, you’ll find a fully fenced, SOUTH FACING YARD with deck, 3 gates & no rear neighbours - BACKS ONTO GREEN SPACE! LARGE LANDSCAPED LOT (586m2) w/ great curb appeal (mulch, river rock, sod, stone pathway, retaining wall, garden area, new front steps & sidewalk). Double, insulated garage completes the home. Walking distance or short drive to many amenities - LRT Stop, Bus, Trails, Parks, Golf, Grey Nuns Hospital, Groceries & Restaurants. Easy access to Airport, Whitemud & Henday. Quiet Neighbourhood. (id:42336)
RE/MAX River City
3722 Alexander Cr Sw
Edmonton, Alberta
Settle into the quiet neighbourhood of Allard in this beautiful Landmark built 2-storey with 1,329 sq. ft. above grade plus a PERMITTED FINISHED BASEMENT. Situated on the inside corner of a crescent, this home offers curb appeal, mature trees, and a SOUTH-FACING BACKYARD. The main floor features an open-concept design with ESPRESSO HARDWOOD FLOORS, GRANITE COUNTERS, and STAINLESS APPLIANCES. Upstairs are 3 bedrooms, 2 full baths, including a primary with dual closets. The basement adds a 4th bedroom, full bath, and rec space. Enjoy the outdoors with a deck, fenced back yard, and privacy trees. Upgrades include ON-DEMAND HOT WATER, CENTRAL A/C, HIGH-EFFICIENCY FURNACE, and newer carpets. Complete with a DOUBLE DETACHED GARAGE, close to SCHOOLS, PARKS, SHOPPING, HENDAY ACCESS, AND BUS STOP at the end of the street. (id:42336)
Exp Realty
7115 12 Av Nw
Edmonton, Alberta
This extensively renovated home is perfectly located on a quiet street and backing onto Menisa Elementary School and Park! The main floor welcomes you with a bright and inviting living room, a brand-new modern kitchen with sleek finishes and new appliances, two generous bedrooms, and a stylishly updated full bathroom. Large windows flood the space with natural light, giving it a warm and open feel. The fully finished basement is just as impressive, featuring a spacious family room, two additional bedrooms and a second full bathroom. This home has undergone a complete transformation - new roof, new furnace, new HWT, newer vinyl windows on the main floor, new appliances ordered, and a brand-new double detached insulated garage is nearly complete. Move-in ready! The location couldn’t be better, with schools, public transportation, shopping, and all amenities just minutes away A large backyard backs directly onto Menisa Park. Front and back yard will be topped with soil and seeded for fresh grass next season! (id:42336)
RE/MAX Elite
5604 186 St Nw
Edmonton, Alberta
This beautifully cared-for bungalow offers a separate entrance to a non-legal 2-bedroom basement suite. Over the years, thoughtful updates have kept this home fresh and functional — shingles (2024), H/E furnace, and newer HWT. The main floor features 3 bedrooms, a full 4-pc bath with heated floors and built-in storage, a bright living room, and a welcoming dining area. The open kitchen was completely redone in 2014 and boasts an induction stove (2024) for a modern cooking experience. Downstairs, the fully redone basement (2020) includes a full kitchen, spacious living area, 4-pc bath, and two bedrooms with enlarged egress windows. Enjoy the warmth of a Duracore subfloor and the convenience of a large storage room. Outside, the extra-long driveway, private backyard, and three included sheds make life easy and organized. This home is move-in ready, freshly painted, and shows pride of ownership inside and out! Located in Jamieson Place in West Edmonton, walking distance to schools and access to all amenities (id:42336)
Real Broker
3203 145 Av Nw
Edmonton, Alberta
This 5-BEDROOM TURNKEY HOME combines striking design with practical comfort. The living room soars to 17 FT, with OPEN-TO-BELOW architecture, vaulted ceilings, and a FIREPLACE that creates a warm focal point. The kitchen has been updated with SHAKER CABINETRY, new QUARTZ COUNTERTOPS & BACKSPLASH, and STAINLESS-STEEL APPLIANCES, offering both function and style. The PRIMARY SUITE features a WALK-IN CLOSET, DOUBLE VANITY, and spa-inspired JETTED TUB. Extensive 2024 updates, including A/C, new appliances, upgraded lighting, roof, and cabinetry. Ideally located near excellent schools, parks, recreation, and shopping, this home delivers the space, upgrades, and community that make family living truly enjoyable. (id:42336)
Exp Realty
5508 54 St
Beaumont, Alberta
A Spacious 5-bed, 3 full bath bi-level in sought-after Beaumont! This home features hardwood floors, a large kitchen, generous living areas, and tons of storage. The separate basement entrance offers income potential or multi-generational living. Enjoy a bigger yard and a detached double-car garage. Located near tennis courts, soccer fields, schools, grocery stores, and restaurants. Beaumont is known for its vibrant community and family-friendly charm. A rare opportunity in a great neighbourhood—don’t miss out! (id:42336)
Square 1 Realty Ltd
4223 Allan Li Sw
Edmonton, Alberta
Move-in-ready in Ambleside! This bright 2-storey impresses with 9 ft. ceilings on the main floor, a beautiful two-sided fireplace, granite counters, stainless steel appliances & a spacious mud room. Stay cool in the summer with central air conditioning. Upstairs offers 3 bedrooms, along with 2 full bathrooms for added comfort & convenience. The unfinished basement provides endless possibilities—home gym, rec room, or guest suite. Outside, enjoy a fully fenced, professionally landscaped yard with a composite deck, perfect for entertaining. A drywalled & painted double garage adds extra function & polish. Built in 2014 on a 325.35 sq. m. lot, this home combines comfort & convenience in one of Edmonton’s most walkable communities, steps from schools, parks, shopping, Anthony Henday & the River Valley. (id:42336)
Maxwell Devonshire Realty
11427 13 Av Sw Sw
Edmonton, Alberta
Welcome to this 1,485 sq ft north-facing duplex with front-attached single garage in desirable Rutherford Heights. Located on a quiet street, it features 9-ft ceilings, pristine laminate/tile floors, and a cozy gas fireplace in the open-concept main floor with ample dining/living space and a half bath. The kitchen includes a gas stove, powerful hood fan, breakfast bar island, new fridge (2022) and hot water tank (2020). Upstairs offers a rare bonus/family room, 2 bedrooms, a large primary suite, and 2 full baths. Schools are just 2–3 minutes away. Enjoy a private, fenced yard with lush green space and an upgraded deck with glass railing and privacy extensions. The unfinished basement has 2 large windows and a potential for a side entrance, ideal for a legal suite. Extra-long driveway adds parking. The bus stop is steps away, a 2-minute drive to markets, 10–12 minutes by bus to Century Park (LRT), and 5–7 minutes to Anthony Henday. Unbeatable Location! A Must See! (id:42336)
Initia Real Estate
11441 14a Av Sw
Edmonton, Alberta
Truly move-in ready Air-Conditioned home, the rear walking path provides easy access to local schools. This beautifully maintained 4-bedroom, 3.5-bath 2 storey sits on a large pie lot. The kitchen and bathrooms boast granite countertops, and a bright bonus room upstairs, convenient main floor laundry, a walk-through pantry with upgraded shelving. Additional highlights: 2025 NEW ROOF, 2025 new stove, an extended and insulated garage, commercial-grade Maytag washer and dryer with steam feature on pedestals, a Samsung stainless steel side-by-side refrigerator with lower freezer and ice/water dispenser. The mud room features built-in shoe storage, the home is also equipped with a security system. The fully finished basement offers both family and media rooms, while outside you’ll find a 10’ x 8’ no-fade garden shed, plus a natural gas hookup for the professionally landscaped backyard with stone patio—perfect for summer BBQ with friends and family. (id:42336)
Initia Real Estate
2120 111a St Nw
Edmonton, Alberta
Set in a quiet crescent in Skyrattler, this 2-storey home offers 2,782 sqft of total living space, a thoughtful layout, tasteful updates, and room for a growing family. Step inside to a soaring living room with vaulted ceilings, flowing into the dining area, updated kitchen with quartz counters and stainless steel appliances, a breakfast nook, and a cozy family room with fireplace—creating a natural L-shaped flow across the main floor. A 2-piece bath and laundry area complete the level. Upstairs, you'll find three bedrooms—two with balcony access overlooking the backyard—plus a skylit ensuite in the primary suite and a lofted bonus area above the living room. Downstairs, featuring a bedroom and open utility area offer space and future potential. Out back, the southwest-facing yard is more than a garden—it's a tranquil, tree-lined retreat with layered greenery, flowering beds, and shifting seasonal light. Updated windows, furnaces, A/C, fresh paint, with great access to parks, schools, and LRT. (id:42336)
Exp Realty


