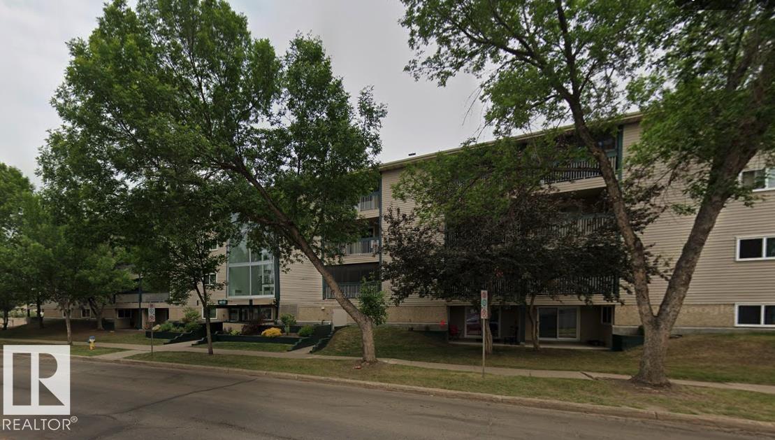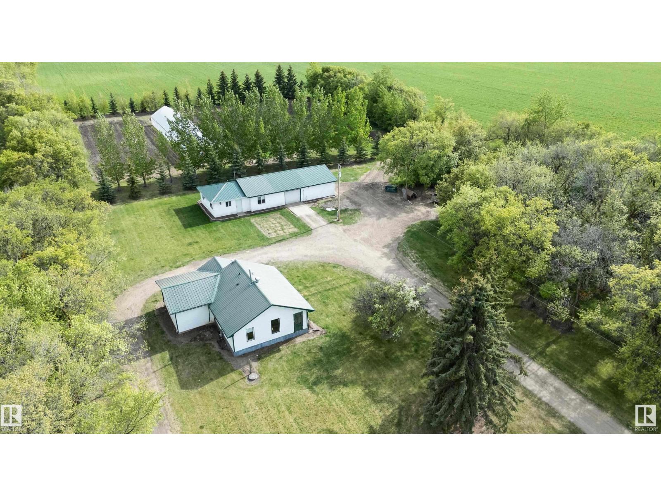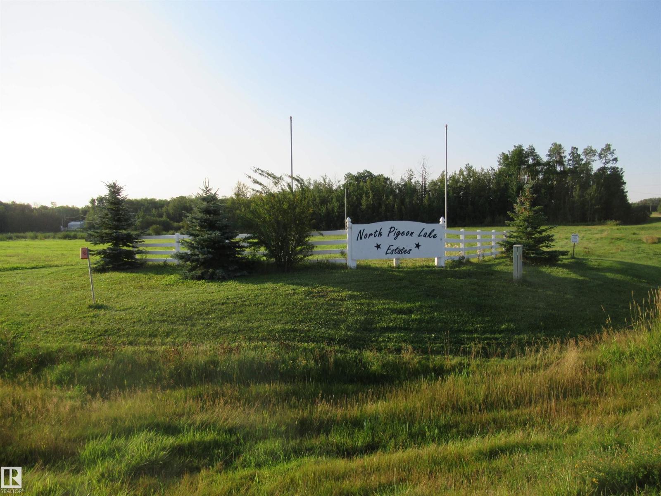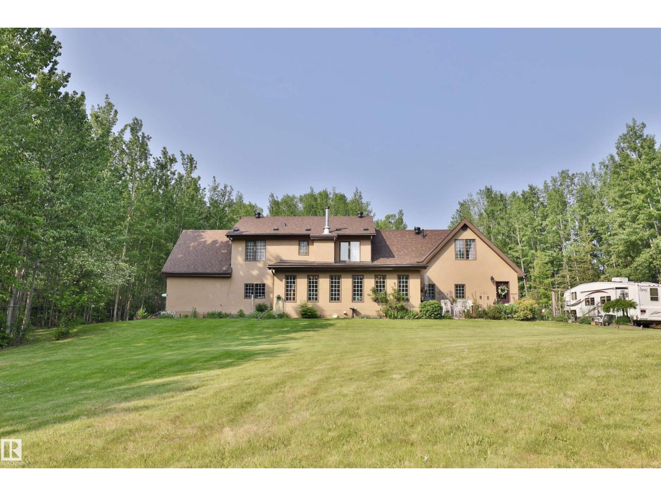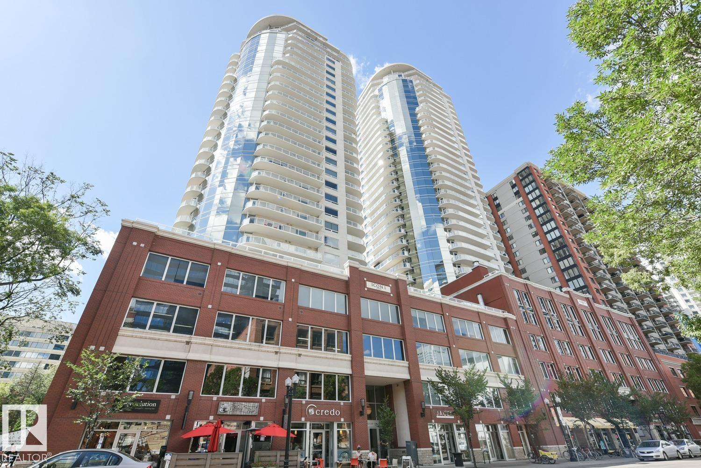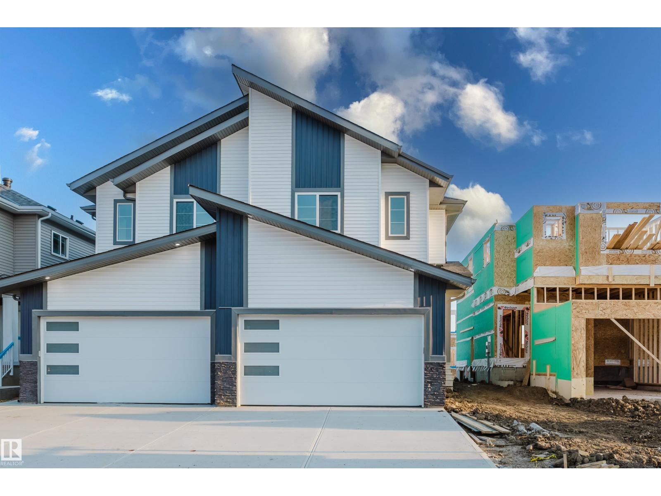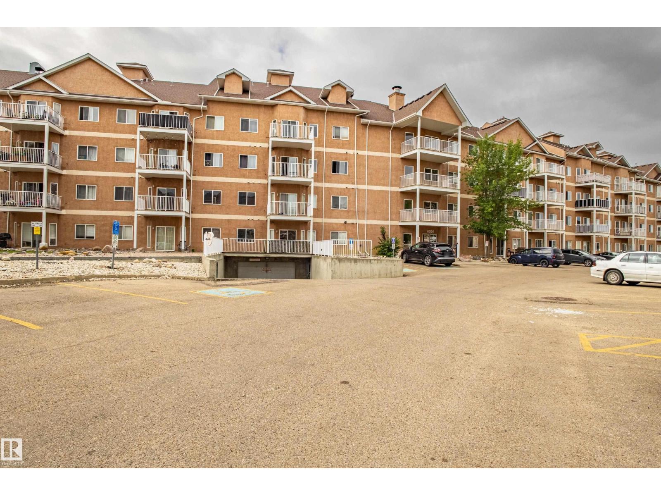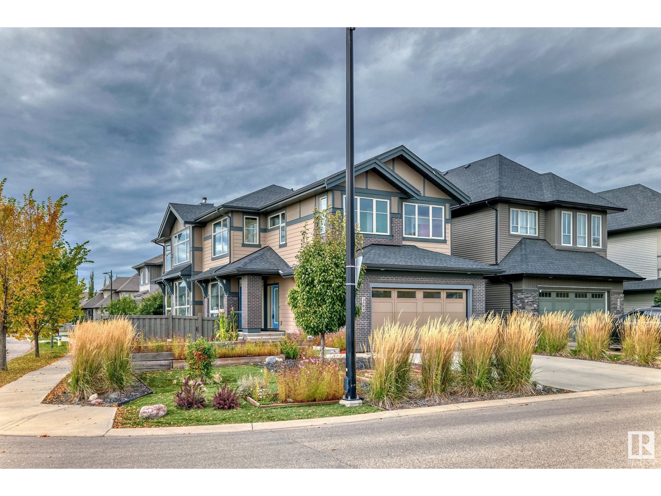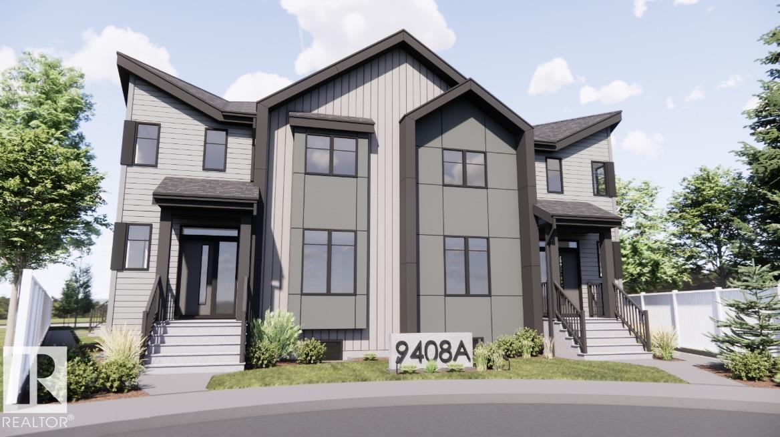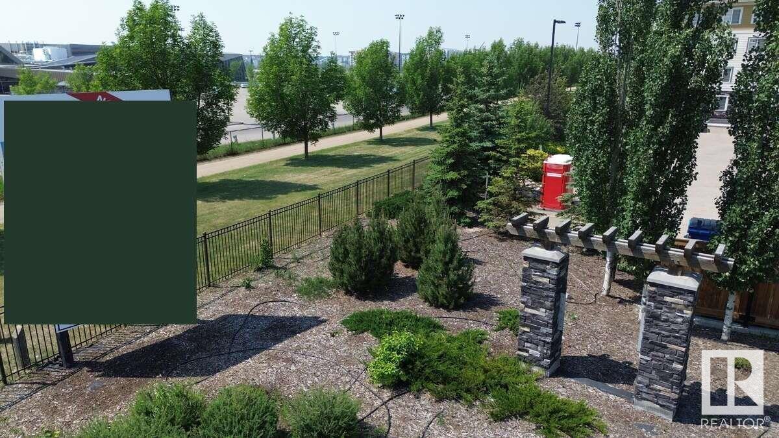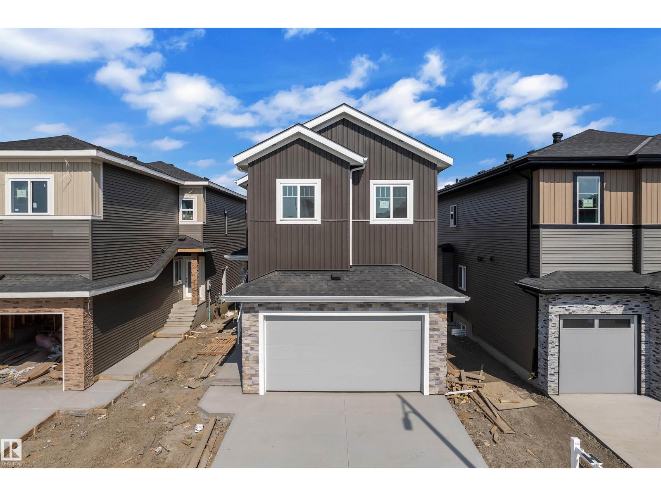#301 4810 Mill Woods S Nw
Edmonton, Alberta
Beautifully Renovated 2-Bedroom Apartment in Pollard Meadows! Welcome to this stunning third-floor 2-bedroom, 1-bathroom apartment in the heart ofPollard Meadows! Recently renovated, this home features modern upgrades while maintaining a warm and inviting atmosphere. Step inside to find a spacious living area filled with natural light, complemented by contemporary flooring throughout. The kitchen boasts updated countertops, sleek cabinetry, and modern appliances, making meal prep a breeze. Both bedrooms offer ample closet space, and the refreshed bathroom showcases stylish finishes.Enjoy the convenience of in-suite storage, a private balcony, and easy access to local amenities. Situated in a well-managed building, you're just minutes from parks, schools, shopping, and public transit. Perfect for first-time buyers, down sizers, or investors. (id:42336)
Century 21 Quantum Realty
1017 Twp Rd 602
Rural Westlock County, Alberta
How sweet/suite it is! Almost 4 acres of spruce & fruit trees, lawn & huge gardens! Well back from road this spot is private. Ten minutes to Westlock. Home almost 1000 sq ft w/lots of upgrades: 2004 - 12'x19' primary suite addition (walk-in closet), metal roof, vinyl siding & insulation, vinyl windows. Beautiful new gas stove w/oven/air fryer & 3 door fridge/freezer in updated kitchen. 4-pce bath w/upgrades, main floor laundry, 2nd bdrm & spacious mudroom/entry. Open bsmt is great for storage or little people to play in. Underground power. ALSO 1710 sq ft suite/shop w/in-floor heat thru'out (new boiler). This vinyl clad/metal roof bldg has options: there's a suite w/bdrm, nice 4-pce bath (jetted tub), living rm, big kitchen w/SS appls. Large single garage 16'x24' plus larger workshop w/OH door, cabs & workbench. Rent one of these living spaces & live in the other or great for family visits. Massive gardens outside! So clean & well-maintained this is a must see property.. (id:42336)
RE/MAX Results
#2739 62 Ave Nw
Rural Leduc County, Alberta
Discover this spacious North-facing home on a 28-foot pocket regular lot in Churchill Meadows, offering over 3,000 sq ft of functional living space. This stunning residence features TWO Master bedrooms, providing optimal privacy and comfort. The main floor boasts elegant TILES, a Full Bedroom and Bathroom, and an Open-to-above design that creates a bright, airy atmosphere. The chef’s kitchen includes a SPICE Kitchen for versatile cooking. The grand Double Door Entrance welcomes you into this beautiful home, complemented by an upstairs Prayer Room, perfect for reflection. The fully finished LEGAL BASEMENT includes TWO additional bedrooms and a full Bathroom, offering ample space for family or guests. Modern and spacious, this property combines luxury, practicality, and style in a highly sought-after neighborhood. Don’t miss the opportunity to make this exceptional Churchill Meadows home yours!Please note: some photos have been virtually staged to highlight the potential of the spaces. (id:42336)
Maxwell Devonshire Realty
15 North Pigeon Lake Estates
Rural Wetaskiwin County, Alberta
2.5 acre lot located in North Pigeon Lake Estates, Close to the north shore of Pigeon Lake, golfing and shopping at Mulhurst Bay. Less than an hour to South Edmonton. If you need an affordable escape in the Country this could be it. (id:42336)
Maxwell Polaris
8002 45 St
Rural Wetaskiwin County, Alberta
Stunning home for the growing family located on over 7 acres close to the north shore of Pigeon Lake. Beautifully landscaped with numerous perennials, boxed garden beds, a pond, a bridge to the private firepit area, 3 storage sheds, a detached garage and a green house. Inside this well maintained home, there are 4 bedrooms, and 3 bathrooms. The main floor offers a family room, a bright and inviting sun room, spacious kitchen, living room, formal dining room, the master bedroom and a 6 pce bathroom, and main floor laundry with a 2 pce bath. Upstairs there are 3 more bedrooms, a full bathroom, a play room, the bonus room and a wine making room. So much space to enjoy in this wonderful acreage property both inside and out. Prepare to be impressed. (id:42336)
Maxwell Polaris
#906 10136 104 St Nw
Edmonton, Alberta
CITY VIEWS from this 671 Sq.ft. ONE BEDROOM PLUS DEN condo in the ICON I. ALL FURNITURE INCLUDED! Live in the heart of the city within walking distance to Ice District, LRT, MacEwan University, and the downtown core. Right on 104th street you will find some of the best cafes, restaurants, and nightlife in the city. Inside you have a well maintained suite with a rare 1 bedroom plus den layout. Living and dining room with large west facing windows. Kitchen with stainless steel appliances and tile backsplash. The master bedroom is next to the 4 piece bathroom. The den has a large window that can be used as a second bedroom. Laminate flooring throughout with tile in the bathroom and utility room. West facing balcony with city views. Included is the stove, fridge, dishwasher, built-in microwave, INSUITE WASHER AND DRYER and all the window coverings. TITLED UNDERGROUND PARKING UNIT #170. Modern building, in an excellent location. (id:42336)
RE/MAX Real Estate
929 19 Av Nw
Edmonton, Alberta
Welcome to this captivating half duplex in the highly desirable community of Aster, proudly built by Victory Homes, a trusted builder recognized for quality construction, attention to detail, and years of experience. The main floor offers a spacious layout with tile flooring, an extended kitchen with ample cabinetry and counter space, a separate spice kitchen, a versatile den, and a full bathroom with a standing shower. The open to above living room creates a striking centerpiece with abundant natural light and a grand sense of space. Upstairs you will find three well-sized bedrooms including a primary suite with a five piece ensuite, along with a bonus room that adds extra flexibility for your family’s needs. The fully finished basement is developed with a legal two bedroom suite that provides additional living space or excellent rental potential. Located close to schools, shopping, parks, and major roadways, this home combines functionality and value in a prime location. (id:42336)
Sterling Real Estate
#326 4304 139 Av Nw
Edmonton, Alberta
Enjoy convenience and comfort at the Estates of Clareview! This spacious 1 bedroom plus den condo offers over 900 sq. ft. of open living space with 9-foot ceilings. The modern kitchen is equipped with stainless steel appliances, a built-in microwave, fridge, dishwasher, and bright white cabinetry. Additional features include an in-suite washer and dryer, gas BBQ outlet, and northwest-facing windows for natural light. The unit also comes with an underground parking stall (B57). Residents enjoy excellent building amenities such as a fitness centre and billiard room. With the LRT right at your doorstep, plus easy access to the City Recreation Centre (with swimming pool and library), shopping, dining, and schools, this is the perfect combination of lifestyle and location. (id:42336)
Maxwell Polaris
3104 Allan Landing Ld Sw
Edmonton, Alberta
Amazing in Ambleside! Welcome home to this ONE OF A KIND 2300ft Modern Masterpiece built by Kanvi Homes in one of Edmonton’s Premiere SW Communities. Perfectly situated on a Sunny Corner lot with unobstructed East, South and West Sunshine all day - with oversized windows to bring the light in. This home includes a finished basement and 2 Beds Up and 1 in the basement. Bedroom 2 can easily be turned into 2 separate bedrooms by adding a wall. This home has all of the upgrades – Quartz countertops, premium cabinets, high end appliances, GOLF simulator Room, Hardy Plank Siding, SOLAR Ready, Tankless Hot Water, Salt Free Water Softener and more! The Sunny Atrium in the entrance offers a dog wash area. The home has a bright and airy, LOFT LIKE feel everywhere, with high soaring ceilings and a ton of natural light! This unique home definitely has that WOW Factor that you have been searching for. Nestled in the heart of SW Edmonton, Ambleside is waking distance to Currents of Windermere and ALL Amenities. (id:42336)
RE/MAX Elite
9408 Holyrood Rd Nw
Edmonton, Alberta
This purpose-built 4-plex with 8 legal rental suites is under construction and designed to MLI Select standards for efficiency and long-term value. Located two blocks from the LRT and directly across from a park in a quiet cul-de-sac, this is a rare opportunity for investors. The building is constructed with steel framing, ICF foundation, insulated slab, high-efficiency windows, and hardy board exterior with 30-year shingles. Interiors feature vinyl plank flooring (no carpet) and quality finishes throughout. Unit Mix: Basement Suites (4): 2 bedrooms, 1 bath, electric baseboard heating. Upper Units (4): 3 bedrooms, 2.5 baths, open concept kitchen & dining Additional highlights include full landscaping, fenced yard, insulated/drywalled 4-car garage, 4 surface parking stalls, and potential for extra parking revenue. A smart, durable, and efficient multi-family investment in a growing, transit-connected location. (id:42336)
Liv Real Estate
#302 3670 139 Av Nw
Edmonton, Alberta
For more information, please click on View Listing on Realtor Website. Welcome to this well-kept 2-bedroom, 2-bathroom condo in the lively Clareview community of Edmonton. Perfect for first-time buyers, investors, or those wanting a low-maintenance lifestyle, this home features a practical layout with bright living spaces. The open-concept living and dining area flows into a functional kitchen, while the two bedrooms are separated for privacy, each with access to a full bathroom—ideal for roommates or small families. Enjoy in-suite laundry, a private balcony, and an assigned underground parking stall. The professionally managed building provides secure access for added peace of mind. Conveniently located within walking distance to Clareview LRT, shopping, dining, and schools, this property offers excellent accessibility. Please note: the unit is currently under a fixed tenancy agreement until June 2026. (id:42336)
Easy List Realty
29 Eldridge Pt
St. Albert, Alberta
This stunning detached single-family home in the desirable Erin Ridge community of St. Albert offers spacious living and modern comforts. All appliances included. The main floor features an open-to-below living area with stunning feature wall, a main floor den could be used as bedroom, and a full bath, along with a gourmet kitchen with built in stainless steel appliances & pantry. The dining room opens up to backyard. Upstairs, enjoy a spacious bonus room with fireplace. The luxurious primary bedroom with vaulted ceiling, walk-in closet and 5-piece ensuite. Two additional bedrooms share a common bathroom. A separate entrance to the basement provides potential for future development or a separate living space. With a double garage and a prime location, this home combines style and practicality for comfortable family living. (id:42336)
Exp Realty


