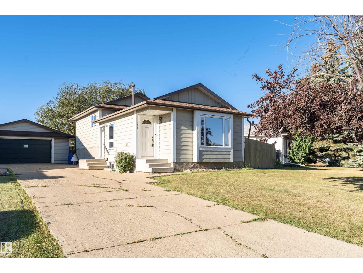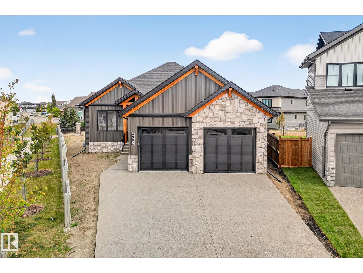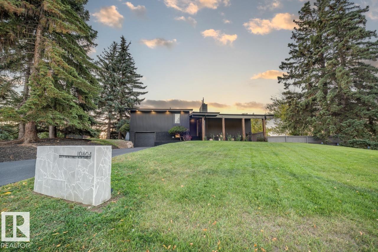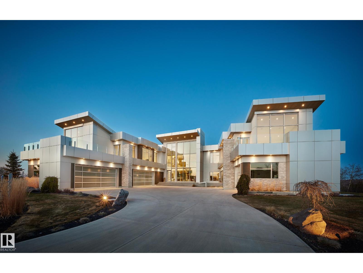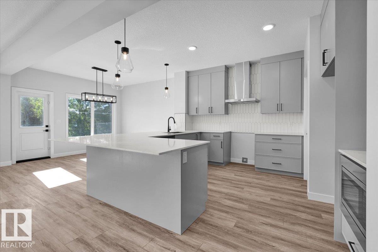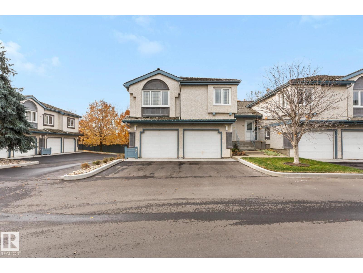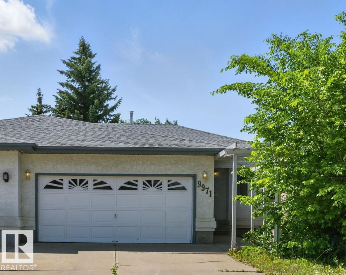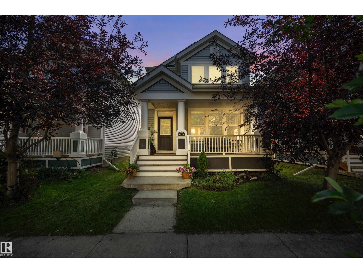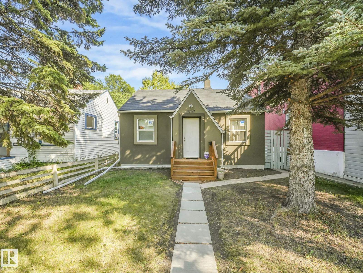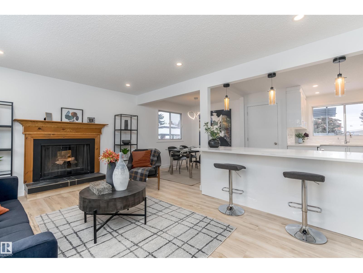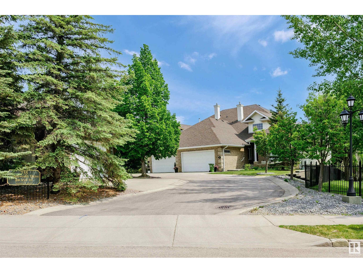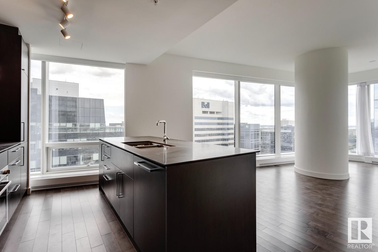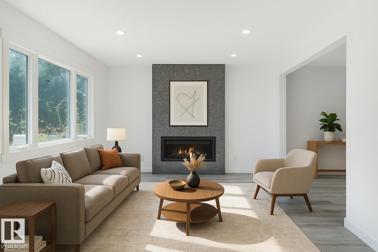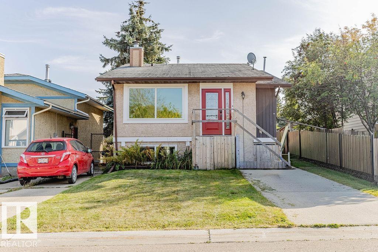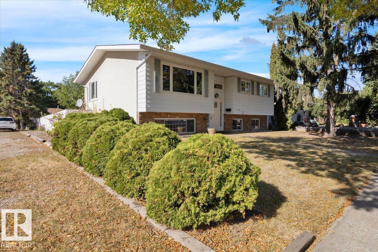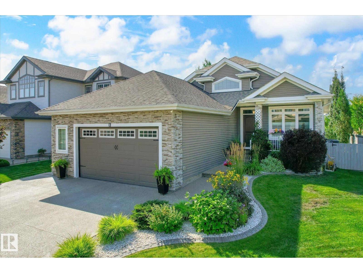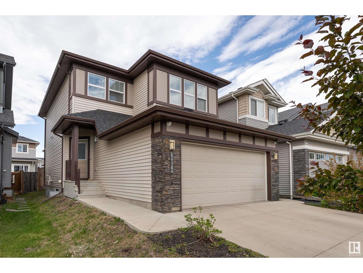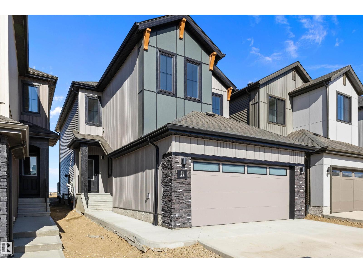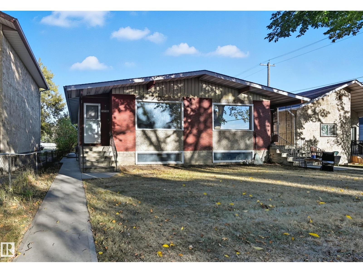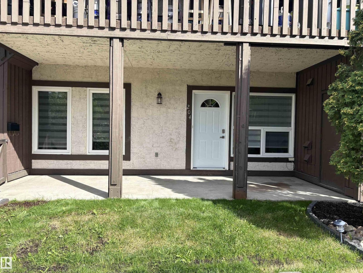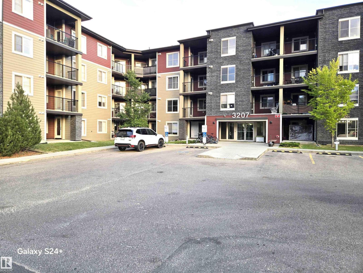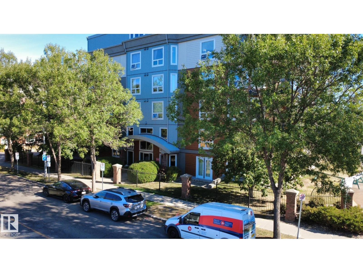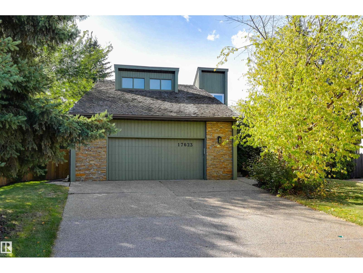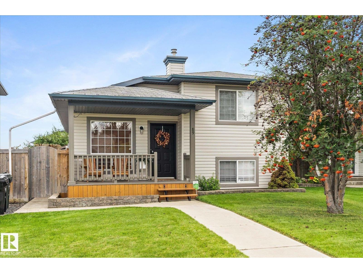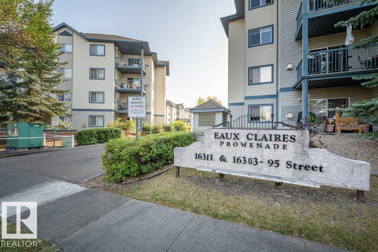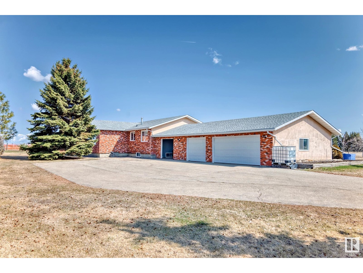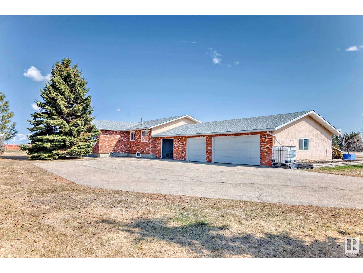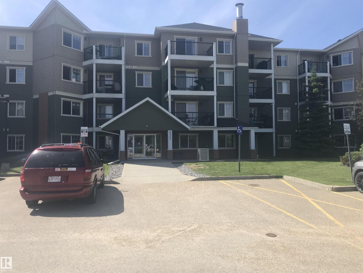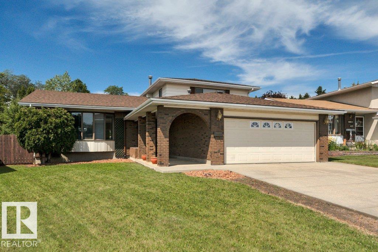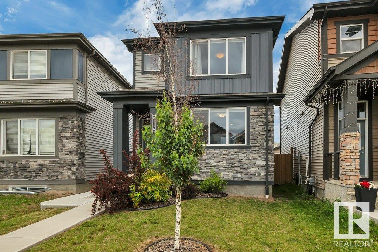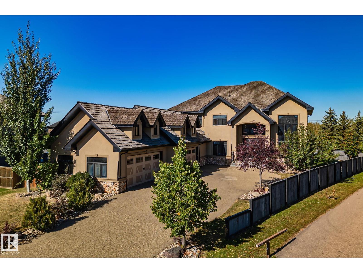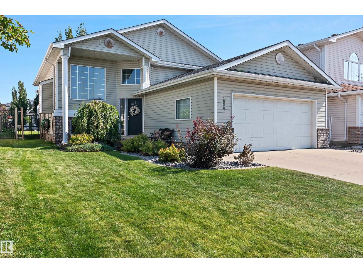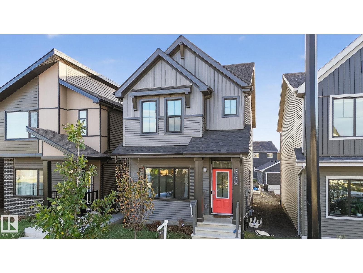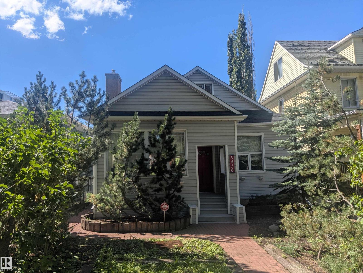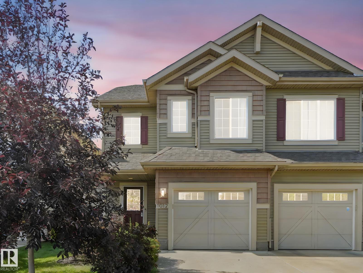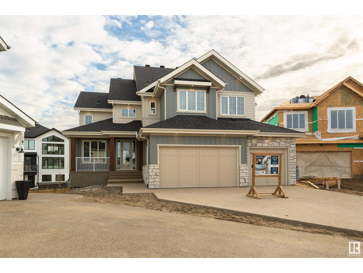9009 102 Av
Morinville, Alberta
DON'T MISS SEEING THIS ONE! 4 level back split home located in the desirable Sunshine Lake Estates. This lovely home features 3+1 bedrooms, 2 full baths, double detached garage & within walking distance to all 3 levels of school! The open concept main floor is perfect for entertaining & boasts a living room, dining area & renovated kitchen highlighting the updated maple cabinets, counter tops, backsplash, some lighting, plus a large center island for additional counter space. The upper level features a full 4pc bath & 2 good sized Jr. bedrooms & the primary bedroom. The lower level is highlighted by a large family room with warm laminate flooring, big windows & can be used as an additional bedroom if desired. Finally, the basement offers the 3rd bedroom with a large double door closet, 3pc bath and laundry room & storage area. A double detached garage & fully fenced yard completes the package. An excellent opportunity to grab an affordable property in a great neighborhood! (id:42336)
RE/MAX Real Estate
4013 41 St
Beaumont, Alberta
Tucked away in the sought-after cul-de-sac of “The Cove,” this impressive AR Homes bungalow combines luxury, comfort, and practicality. Set on an expansive pie-shaped lot and surrounded by walking trails, it offers a rare sense of privacy and space. Inside, soaring ceilings, oversized windows, and an open-concept layout create bright, welcoming living areas. The garage provides generous room for vehicles, storage, or hobby space. The main floor is anchored by a show-stopping kitchen, a stylish den, and a serene primary suite. With four large bedrooms and 3 baths in total, the home also features a fully finished basement with a large recreational area—perfect for gatherings, entertainment, or an ideal space for kids. Available for immediate occupancy, this home is ready for you to move in and start enjoying right away. (id:42336)
Century 21 Masters
10804 65 St Nw
Edmonton, Alberta
Beautifully renovated from top to bottom, this rare split-level home offers 3 bedrooms and 1.5 bathrooms, blending the charm of its original design with modern upgrades throughout. The home features spray foam insulation, updated HVAC with central air, upgraded electrical, triple-pane windows, new siding, a new roof, and more. Inside, the property showcases panel-front appliances including an oversized refrigerator, dual-drawer dishwasher, and double ovens. Vaulted ceilings and oversized windows provide abundant natural light, complemented by 8-foot interior doors. Additional features include a sauna, a custom rainfall shower, and a round Japanese soaking tub. The oversized, heated single garage is fully finished with epoxy flooring, and a modern shed complements the expansive yard, offering flexible space for a workshop or seasonal storage. Situated on a sweeping corner lot with lane access, this home is across from parks and trails, and just steps from the river valley. (id:42336)
Bode
3741 Cameron Heights Pl Nw
Edmonton, Alberta
Nestled on a 60,041sqft lot (1.4acres) - a natural setting & attention to detail provide the perfect fusion between structural strength & architectural form in this Modern architecture home with 360-degree views of the river valley & downtown. Encompassing 7818sqft plus a finished 3997sqft walkout basement (11,814sqft) - 5 beds, 6 baths & 9 car-garage. This home is constructed with superior commercial grade craftsmanship & captured the graceful perceptions of the beauty of nature & contemporary elegance with this home's clean lines & organized living. The interiors are characterized by their understated beauty & fluid interpretation of space. The main floor has bountiful natural light streaming in from the numerous windows throughout with 20ft ceilings, modern elegance & style, gourmet kitchen, butler kitchen, multi-level wine room & views of the river valley from every level. From the outside meticulously landscaped 1.4 acres to the construction & the interior – this home is a true entertainer's dream! (id:42336)
RE/MAX River City
215 Ravine Dr
Devon, Alberta
5 Things to Love About This Home: 1) Triple Attached Garage – Plenty of room for vehicles, storage, or your next hobby project. 2) Open-Concept Main Floor – Seamless flow between the living, dining, and kitchen areas featuring an electric fireplace, breakfast bar, and a walk-through pantry leading to the mudroom and garage access. 3) Spacious Upper Level – Enjoy a versatile bonus room, convenient laundry, two bedrooms with a shared 5-piece ensuite, and a primary retreat with walk-in closet and spa-inspired 5-piece ensuite. 4) Separate Side Entrance – Perfect for future flexibility or private access. 5) Prime Location – Minutes to golf, the airport, shopping, schools, and surrounded by parks and walking trails. *Photos are representative*. THIS HOME STILL HAS SOME SELECTIONS AVAILABLE TO ADD YOUR OWN PERSONALIZATION!! (id:42336)
RE/MAX Excellence
#47 1130 Falconer Rd Nw
Edmonton, Alberta
Welcome to this beautifully updated executive split-level home in Falconer Heights, offering over 2000 sqft of meticulously renovated living space. With over $175,000 in upgrades, this property is move-in ready and perfect for those seeking both comfort and quality. The kitchen features modern appliances, granite countertops, and ample cabinet space, flowing effortlessly into a bright dining area and a cozy living room complete with a new fireplace. Upstairs, you’ll find generously sized bedrooms, including a master suite that offers a private escape. The fully finished basement provides additional space for a family room, office, or gym. With a heated double garage for parking and storage, this home has been designed to meet all your practical and aesthetic needs. Located in the heart of Falconer Heights, this home offers convenient access to nearby shopping, dining, and parks, making it an ideal place to enjoy the best of what the community has to offer. (id:42336)
Comfree
9971 178 Av Nw
Edmonton, Alberta
Elegant and spacious 3 bed, 3 bath executive bungalow located on a quiet cul-de-sac backing onto a park. This bright, open-concept home features vaulted ceilings, hardwood and tile flooring, and two gas fireplaces. The large kitchen offers a corner pantry, built-in oven, countertop stove, and garburator. Main floor laundry, central vac, and a deck with views of mature trees add everyday convenience. The fully finished basement includes a 3rd bedroom with walk-in closet, a full bath, family room with wet bar and fridge, games/office space, hobby nook, and ample storage. Double attached garage and no condo fees help keep monthly costs low. Previous owners completed quality upgrades throughout. Walking distance to transit, parks, schools, and close to golf, the Garrison, YMCA, Northgate, Namao Centre, and Hwy 28. A rare opportunity to own a beautifully finished home in a prime location! (id:42336)
RE/MAX Elite
1319 74 St Sw
Edmonton, Alberta
Welcome to Lake Summerside! This charming craftsman-style 2-storey sits on a quiet tree-lined street with a welcoming front porch. Offering over 1,400 sq. ft., it features a unique open-to-below basement design. The main floor boasts an open-concept layout with a galley kitchen and dining area highlighted by a raised ceiling and large south-facing windows. Upstairs you’ll find 3 bedrooms and a spacious 5-piece bath with soaker tub, stand-alone shower, and double vanity. The basement is partially finished with a large rec room, while the other half awaits your personal touch, with laundry, mechanicals, and ample storage already in place. Updates include new vinyl plank flooring on the main, plus added comfort with central A/C. A double detached garage (insulated) completes the package. Enjoy year-round access to Lake Summerside amenities: beach club, tennis, skating, and more. An incredible value in a sought-after neighbourhood! (id:42336)
Royal LePage Arteam Realty
11927 95a St Nw
Edmonton, Alberta
Charming Renovated 2-Bedroom Home on a Beautiful Tree-Lined Street Nestled on a 33’ x 125’ lot in the heart of a vibrant community, this fully updated 2-bedroom home blends character with modern comfort. Recent renovations include brand new windows, exterior acrylic stucco with added insulation, a welcoming front porch, a new backyard deck, and new shingles with ice and water shield—all designed to enhance curb appeal and peace of mind. Inside, you’ll find a fresh, modern feel with all new paint, flooring, and appliances. The bright living spaces create a warm, inviting atmosphere, while the large deck and fully fenced yard provide a private outdoor retreat—perfect for summer BBQs or quiet evenings under the trees. The full-height basement offers excellent storage, and the drywalled, powered single-car garage adds convenience. Located on a quiet, tree-lined street, this home is minutes from NAIT, downtown, and the lively Alberta Avenue district, known for its cafés, unique shops. (id:42336)
Lux Real Estate Inc
8104 17 Av Nw
Edmonton, Alberta
Take benefit of price reduction! Almost 2000 Sq Feet of living space: FULLY RENOVATED, move-in ready home with FRESH PAINT featuring In-law BASEMENT SUITE with separate entrance, located on a BIG LOT (533 Sq M). The main floor features an OPEN CONCEPT LAYOUT, seamlessly connecting the living, dining, and kitchen areas. The upgraded kitchen showcases QUARTZ countertops, white cabinetry, subway tile backsplash, stainless steel appliances, and extensive added cabinetry and counter space. NEWER LED POT LIGHTS and NEWER vinyl flooring throughout the main level enhance the bright, contemporary feel. Three generously sized bedrooms and a beautiful 4-piece bath with new tub, tiles, new paint, trim and lights; complete the main floor. SEPARATE ENTRANCE leads to the basement with new carpet (2023) which features a huge rec room, LARGE bedroom, full bath and a SECOND KITCHEN. Modern, fully renovated homes in the highly sought-after Satoo community are a RARE FIND. (id:42336)
Initia Real Estate
#54 3812 20 Av Nw
Edmonton, Alberta
AFFORDABLE FAMILY LIVING in the heart of DALY GROVE! This MOVE-IN READY 3 BEDROOM, 1.5 BATH townhouse with a FULLY FINISHED BASEMENT is located in a well-managed complex close to schools, shopping, and MILL WOODS TOWN CENTRE. The bright, functional layout features an EAT-IN KITCHEN and spacious DINING AREA. Enjoy a cozy living room with FIREPLACE and direct access to your PRIVATE BACKYARD—perfect for summer evenings. Upstairs, the PRIMARY BEDROOM is generous in size, complemented by 2 additional bedrooms and a full bath with DOUBLE VANITY. The finished basement offers a LARGE REC ROOM, storage, and laundry. Assigned PARKING is just steps from your door, with convenient access to transit, the new LRT line, and the ANTHONY HENDAY. A well-maintained home that delivers VALUE, COMFORT, and LOCATION—don’t miss it! (id:42336)
Exp Realty
7 Patricia Pl Nw
Edmonton, Alberta
Private location nestled on Patricia Place with breath taking views located on an 11,845sqft lot backing onto the Patricia/Rio Ravine/River Valley. This stunning home has 4779sqft of finished living space including the walkout basement - 4 beds, 3 baths & an oversized double attached garage. The entire home was designed to capture the beautiful location, from the floor to ceiling windows on the main floor to the oversized windows throughout the home – the view & natural light are always in view.Entering the home, you are welcomed by marble floors & hardwood flooring, bright open spaces - including the living room with 20ft ceilings & the perfectly designed kitchen with ample preparation areas. The dining area, bedroom/home office, 3-piece bath, laundry room & boot room complete the main level. The second level lounge overlooks the living room & captures the view; the spacious primary has 2 walk-in closets & a 5-piece ensuite. The walkout basement has 2 beds, 4-piece bath, family room, movie room & more! (id:42336)
RE/MAX River City
#102 3010 33 Av Nw Nw
Edmonton, Alberta
Welcome to Cedar West. This charming 2-bedroom townhouse in Silverberry offers the perfect blend of comfort and convenience. The spacious interior features a cozy living area complete with a beautiful gas fireplace, ideal for those chilly evenings. With two generously sized bedrooms on the lower level, there's ample room for family, guests, or a home office. The townhouse comes with a dedicated parking stall plus a single car garage, ensuring hassle-free parking for you and your visitors. Additionally, the low condo fees make this property even more attractive, providing a budget-friendly option without sacrificing quality. Located in the desirable Aldergrove neighborhood, you'll enjoy peaceful surroundings with easy access to amenities, parks, and public transport. It's the perfect place to call home! (id:42336)
Platinum Property Group Inc.
15913 100a Av Nw
Edmonton, Alberta
Ready rent and or just move in! Quiet location. Short walk to the New LRT line to Downtown, WEM & UofA, bus transit hub, all levels of schools and shopping!! (id:42336)
RE/MAX Real Estate
#2 735 Butterworth Dr Nw
Edmonton, Alberta
Exclusive and private executive Brass III built walkout duplex backing onto the Whitemud Creek Ravine and walking trails leading to river valley. GORGEOUS FOREST VIEWS FROM ALL WINDOWS! Amazing layout! Only 4 impeccable units. The YEARLY condo fee is 4500. and they are self managed. Windows washed yearly in & out, lawn and snow removal, HOA included in the fee. Huge private lot. 2 year old roof and new 6 eaves. Total reno in 2011 includes a Hart chef's kitchen and California Closets. Huge windows offer amazing natural light from every room.Walkout lower level has a great guest suite with access to a beautifully landscaped yard backing on the ravine. Super main floor family room with bar, large bedroom and full bath. Huge master suite w/loft overlooking the ravine. Lower level has large bedroom with ensuite and family room with walkout to back yard and ravine. Awesome laundry room, cold room. New roof, eaves and hot water tank 2 years ago, new furnace Jan. 2025. Beautiful architecture! (id:42336)
Royal LePage Noralta Real Estate
#3307 10360 102 St Nw
Edmonton, Alberta
This PREMIUM EXECUTIVE CONDO with AMAZING VIEWS of downtown is absolutely gorgeous! The Legends Private Residences is located above the prestigious J.W. Marriot Hotel in the heart of Ice District. This CORNER UNIT, 1 bed + Den condo features floor to ceiling windows, quartz counters, TITLED PARKING & engineered flooring. The chef’s kitchen has a massive island, breakfast bar, quality built in appliances, gorgeous cabinetry and flows through to the living room offering spectacular views and access to the balcony. The unit is completed with a modern bathroom, laundry & office/den area. This well managed building offers resort like amenities which includes access to the Exclusive Body by Bennet Gym, swimming pool, spa, steam room, hot tub, outdoor patio with BBQ area plus PET WALK AREA, Billiards Lounge & more. Condo fees include heat and water and 24/7 concierge service. A convenient pedway system connects to LRT, ROGERS PLACE, restaurants & food market making the location unbeatable. (id:42336)
RE/MAX Elite
9127 143 St Nw
Edmonton, Alberta
Experience refined living in the heart of Parkview community. Just steps from Parkview school, this brand-new 3,100 sq. ft. custom home blends striking design with thoughtful functionality. With 5 bedrooms and 5 baths, including a rare 4-bedroom second level, it’s the perfect balance of family comfort and modern luxury. The main floor boasts soaring 10’ ceilings, an elegant living room with designer fireplace, and a chef’s kitchen with premium stainless appliances, expansive island, and custom cabinetry framed by triple-pane windows. An architectural open-rise hardwood staircase leads to the upper level where the primary retreat showcases a spa-inspired ensuite with soaker tub, glass shower, and dual sinks. The third floor is an entertainer’s dream with wet bar, 2-pc bath, a rooftop patio with gas line for unforgettable evenings. The finished basement offers a spacious family room with fireplace, a 5th bedroom, and a 4 p/c bath. Complete with A/C, a heat pump, a metal roof, and a double detached garage. (id:42336)
Century 21 Masters
6309 49 St
Rural Wetaskiwin County, Alberta
For those who want a large lot, treed large acreage feel--without the hassle of large acreage upkeep, look no further! This one-of-a-kind, custom-built 2-bedroom cedar exterior bungalow located in Mulhurst Bay at Pigeon Lake, is perfect for those who want that perfect blend of country privacy and lakeside living. Set on an expansive 0.3 acre treed lot with private water well, and municipal sewer service. The home exterior features: cedar siding, a wrap-around deck with an attached gazebo. Inside, you’ll find: vaulted ceilings, pine paneling, renovated kitchen, luxury vinyl flooring throughout; the property also offers a single detached garage wired for 220V plus additional storage shed. Appliances include stove, fridge, and built-in dishwasher. And all walking distance to seasonal activities such as: golf, beach, playground, swimming, ice-fishing, snow mobiling and hiking. (id:42336)
Cir Realty
5b Twin Tc Nw Nw
Edmonton, Alberta
This modern home has been completely updated! The bright and open main floor features durable vinyl flooring, a spacious living area with a brand-new electric fireplace, a stylish dining space, and a beautiful kitchen with brand-new cabinets, quartz countertops, modern backsplash, and all-new stainless-steel appliances. A convenient half bath completes the main level. Upstairs, you’ll find three generous bedrooms with soft carpet flooring and a fully renovated 4-piece bathroom with sleek porcelain tiles and contemporary finishes. The basement offers a large family room, a versatile den, and another 4-piece bathroom perfect for family living, entertaining, or a home office setup. Additional upgrades include modern light fixtures throughout, fresh paint, new flooring in every room, and a fully fenced backyard for privacy. Everything has been redone from top to bottom just move in and enjoy! (id:42336)
Rimrock Real Estate
44 Wellington Cr
Spruce Grove, Alberta
Welcome to this spacious and fully renovated 4 bedrooms, 2 bathrooms home with a long list of upgrades. Step inside to find a bright living room with a large picture window and a wood-burning fireplace with mantle. The brand-new kitchen features white cabinetry, pot lighting, stainless steel appliances, a vented over-the-range microwave, and garburator. The main floor boasts two bedrooms including a generous primary suite with walk-through closet and cheater door to a stunning 5-piece bathroom complete with twin sinks, quartz vanity, and a newer tub and shower. Downstairs offers two additional large bedrooms, a spacious family room, a new 3-piece bathroom with 5ft shower, and laundry area with a sink, and new washer/dryer. Recent upgrades include: new furnace with A/C, upgraded plumbing, newer hot water tank, new windows and doors, fresh paint, luxury vinyl flooring, light fixtures, plumbing, and more. Outside, you’ll find a convenient front parking pad,newer front steps, and private back yard. (id:42336)
RE/MAX Real Estate
RE/MAX River City
#66 7503 Getty Gate Ga Nw
Edmonton, Alberta
Welcome to this stylish 2015-built 2 bedroom, 2.5 bath End unit townhouse in sought-after Granville! Thoughtfully updated in 2023 with brand new carpet, new custom blinds installed on the main floor, fresh paint, and central A/C, this home feels bright, modern, and move-in ready. The open-concept main floor features a spacious living area, sleek kitchen with plenty of cabinetry, a dining space perfect for entertaining, and a half bath. Upstairs you’ll find two generous bedrooms—each with its own ensuite for ultimate privacy and convenience. The lower level has the mechanical room along with the washer and dryer with ample space for storage along with access to the double attached garage. Enjoy the comfort of recent upgrades paired with the charm of a well-designed community, close to schools, shopping, parks, and easy access to the Henday. (id:42336)
Maxwell Devonshire Realty
11914 40 St Nw
Edmonton, Alberta
Well maintained, family friendly 1218 sq ft home on a lovely tree lined street. Main floor featuring solid maple hardwood throughout, 3 bedrooms, full bath with jacuzzi tub, living room and large functional kitchen with dinette. Upgrades in the past 15 yrs include: maple kitchen cabinets, exceptionally bright, beautiful oversized triple pane windows & front door on the main, 50 gal hwt, furnace, eavestroughs & 25 yr shingles (house & garage). This solidly built home sits on a large, landscaped, fenced lot 52'x124' with oversized 26'x22' double garage. Exposed aggregate walks front and back. Loads of parking and space for an RV! This bi-level home features a fully finished basement with large windows above ground level, a rec room, bedroom, additional den/flex room (easy extra bedroom potential), 4 piece bath and large storage/laundry/mechanical room. Excellent walkability, a few short blocks to schools, parks, shops & transit. Quick access to the Henday and Yellowhead Trail. A fine home, don't wait! (id:42336)
Maxwell Progressive
1 Lincoln Ga
Spruce Grove, Alberta
A rare executive style bungalow, meticulously maintained, and fully loaded awaiting its new lucky homeowners in Spruce Grove! The home's beauty begins with stunning front landscaping on the corner lot, with sure to impress curb appeal as you enter the front door. Passing by the front den, you're welcomed into the open concept main floor adorned with hardwood floors, expansive chefs kitchen with SS appliances and gas stove, and cozy living room with gas fireplace and vaulted ceilings too. We can't forget the walkthrough pantry into the laundry/back mud room with access to the oversized HEATED double attached garage including man door to the backyard. Completing the main floor is the generous primary bedroom with 5 pc ensuite and walk in closet. The professionally finished basement adds another 3 great sized bedrooms, full bathroom, and living room with wet bar. In floor heating makes this space comfy year round! Finished off with a private backyard and fantastic location - this home is tough to beat! (id:42336)
RE/MAX River City
8438 Cushing Co Sw
Edmonton, Alberta
Get Inspired in Chappelle! Welcome to this stunning single family home with a LEGAL SUITE, SEPERATE ENTRANCE and A/C located in the heart of Chappelle. This is an incredible opportunity for families or investors looking for space, comfort, and income potential. Step inside to a bright open concept layout featuring a spacious kitchen with modern cabinetry, stainless steel appliances and a large eat-in island perfect for casual dining or entertaining. The living and dining areas offer a welcoming space filled with natural light. Upstairs you will find a generous bonus room, a luxurious primary bedroom with a five piece ensuite and walk in closet, two more large bedrooms, a four piece bathroom and upstairs laundry. The basement features a legal one bedroom suite with in-suite laundry. Enjoy a large backyard with a deck, mature trees and a double attached garage. You will love the convenience of being close to parks, schools, shopping, transit and quick access to the airport. Fantastic Opportunity! (id:42336)
Exp Realty
22 Chartres Cl
St. Albert, Alberta
Welcome to this brand new 2191 SQFT, Lancaster II Model by award winning Blackstone Homes in upscale community of Cherot. The exceptional architectural & magnificent PARIS theme Playground makes this neighbourhood unique. As you enter will be welcomed by nice foyer leading to a main floor bedroom with full bath, perfect for work from home days/guest room. Mudroom with built ins, walk through pantry leading to beautiful kitchen. Great room offers linear fireplace with tiles, open to large kitchen & dining area with coffered ceiling. The 2nd floor offers 3 good size bedrooms, 2 full baths, bonus room & laundry room. Master bedroom is huge with beautiful spa like ensuite offering 2 sinks, shower & freestanding tub, huge WIC. Other features - 9 feet main & basement ceiling, side entrance, HRV, feature walls, MDF shelving throughout, upgraded flooring, black plumbing, electrical, Up to the ceiling soft closing cabinets, upgraded quartz, Rear deck & New Home Warranty. Close to park, Ray Gibbons Dr. & shopping. (id:42336)
Century 21 Signature Realty
12707 12709 122 St Nw
Edmonton, Alberta
This side by side duplex located in a convenience area in the neighbourhood of CALDER. Both side has side entrance to basement. 12709 has living room. Kitchen looking over the dining area. 2 bedrooms and 4 piece full bath one main. Basement finished with 3 more bedrooms with another 4 piece full bath. 12707 has living room. Kitchen looking over the dining area. 2 bedrooms with 4 piece full bath on the main floor and 1 bedroom in the basement. Some newer upgrades: newer flooring, HWT, windows. Walking distance to PARK, SCHOOL, SHOPPING, PUBLIC TRANSIT and all amenities. Ideal for new development and investment. (id:42336)
Century 21 Masters
204 Surrey Gardens Nw
Edmonton, Alberta
Stunning 2-Bedroom Condo with Modern Upgrades & Private Yard This beautifully renovated 2-bedroom, 1-bath condo offers comfort, style, and convenience. Enjoy in-suite laundry, a wood-burning fireplace, and your own fenced yard with patio—perfect for relaxing or entertaining. Inside, you’ll find all new flooring, baseboards, fresh paint, and upgraded doors with modern hardware. The sleek custom high-gloss kitchen cabinets pair perfectly with Brand new stainless steel appliances. The bathroom features custom glass ceramic tile flooring, a designer-tiled shower, a luxurious rain shower head, and all-new faucets. Feels like you are in a show home and minutes to schools and shopping. Move-in ready and packed with premium finishes—this home is a rare find! (id:42336)
RE/MAX Excellence
#210 3207 James Mowatt Tr Sw
Edmonton, Alberta
Ready to move in. Very very convenient and comfortable living. Public Transportation, Elementary, and High Schools, Superstore, Shoppers, fast food and all kinda restaurants close by. -Freshly renovated - with fresh paiting and vinyl flooring offers ensuite laundry, 2 Bedrooms, one Washroom, Kitchen, Dining and living areas and a huge Balcony. (id:42336)
Royal LePage Summit Realty
#508 7839 96 St Nw
Edmonton, Alberta
Stunning 2-bedroom, 2-bathroom 1487 sq ft 2-story penthouse condo in the heart of Ritchie, where modern design meets executive living. With 20-foot vaulted ceilings, floor-to-ceiling windows, and endless natural light, this one-of-a-kind corner unit offers panoramic views of Edmonton’s river valley and downtown skyline. Step inside and be wowed by the expansive open-concept living space with upgraded luxury flooring, brand new stainless appliances, full-size washer/dryer, and stylish modern finishes. The 2nd floor loft provides the perfect flex space for a 3rd bedroom, office, or games room. Rare find with TWO titled underground parking stalls and TWO storage lockers. Corner unit with only one direct neighbor for added privacy. Steps to the elevator for convenience. Enjoy two outdoor living areas with a south-facing deck off the living room with unlimited river valley views and a private rooftop terrace – your very own sky-high retreat, ideal for entertaining, lounging, or creating a chic outdoor oasis. (id:42336)
Comfree
5408 Sunview Ba
Sherwood Park, Alberta
This beautiful home built by Jayman in desirable Summerwood is situated in a quiet cul-de-sac and close to parks, trails, schools and shopping. Inside, discover loads of upgrades, including the Showstopper kitchen with Quartz counters, MASSIVE island with beverage fridge and peninsula, and built-in appliances. including gas range. Engineered hardwood throughout the main. The generous dining area faces the deck with private west-facing back yard. Cozy up to the fireplace in the Great Room on chilly Fall nights. The main floor has extra storage next to the Powder room. Upstairs, you will the spacious sunken Bonus Room, perfect for TV nights! There is a convenient upper laundry room next to the 3 bedrooms. Primary BR is spacious with an elegant and roomy ensuite. The other BRs have double door closets and are complemented with a 4 pc bath. Other upgrades include furnace (2023), water softener, and AC and OVERSIZED garage. This home is in mint condition and would make a perfect Family Home- great location! (id:42336)
Now Real Estate Group
17623 53 Av Nw
Edmonton, Alberta
West Coast style in a quiet cul-de-sac! This beautifully upgraded 2-storey offers 4+1 bedrooms, 3.5 baths, and a layout designed for both comfort and entertaining. The main level features a welcoming living room with stone-faced fireplace and wood-vaulted ceilings, flowing into a spacious dining area with views of the deck and yard. The modern renovated kitchen includes a walk-through pantry to the laundry/mudroom, while the cozy family room with gas fireplace adds the perfect gathering space. Upstairs, the expansive primary suite boasts a spa-inspired ensuite and private balcony, complemented by three additional bedrooms, a fully renovated bath, and a bright office. The fully renovated basement offers a large recreation space, gym/bedroom, and full bathroom, extending the home’s versatility. Outdoors, the massive yard features a large deck, gazebo, and sport court for relaxation and play. A double attached garage, A/C, and prime cul-de-sac location complete this exceptional home. (id:42336)
Maxwell Challenge Realty
89 Landsdowne Dr
Spruce Grove, Alberta
Welcome to this beautifully maintained 4-level split in family-friendly Lakewood! Bright and inviting, the main floor offers a spacious dining area with vaulted ceilings and a country kitchen with island/corner pantry, opening to patio doors that lead to a massive deck—perfect for entertaining. Upstairs you’ll find 2 bedrooms including a primary with updated 3-pce ensuite, plus a main 4-pce bath. The lower level boasts a cozy family room with corner fireplace, 3rd bedroom, and another upgraded bath, while the 4th level provides a great rec room or workout space with plenty of storage. The fully fenced yard is a showstopper with an oversized deck, fire pit area, and large detached garage with a 9X18 foot door. Close to schools, parks, shopping, and all amenities, this home checks all the boxes for comfortable family living! (id:42336)
Century 21 Leading
1438 Grant Wy Nw Nw
Edmonton, Alberta
Welcome to this beautifully updated two-story home located in the highly sought-after community of Glastonbury. This move-in-ready gem blends modern upgrades with timeless charm — perfect for families or anyone seeking comfort, convenience, and style. Step into the heart of the home: a gorgeous, fully renovated kitchen featuring sleek black stainless steel appliances, a garburator, sensor-activated under cabinet lighting, and elegant porcelain tile flooring that continues up the staircase to the second floor. Whether you're cooking dinner or entertaining guests, this kitchen is designed to impress. The spacious layout offers bright, functional living areas with thoughtful renovations throughout. Key updates include: New Kitchen renovation, H/W tank 2018, Shingles on home 2021, Front veranda 2021, Back cedar deck 2015 Located just minutes from excellent schools, shopping centers, and parks, this home offers both a peaceful neighborhood feel and easy access to everyday amenities. (id:42336)
One Percent Realty
#208 151 Edwards Dr Sw
Edmonton, Alberta
Welcome to one of the best locations in the complex, offering serene treetop views and unbeatable convenience. Skip the long walks from the elevator—this unique unit lets you step right out your door and head straight down one flight of stairs to your two dedicated parking stalls. Just half a block away, you'll find Ellerslie Crossing Spray Park and Playground—perfect for families and outdoor fun. Inside, this spacious loft-style penthouse impresses with soaring ceilings, an abundance of natural light, and an open-concept kitchen and dining area that leads to the first of two private balconies. The main level features 2 bedrooms and 2 full bathrooms, in-suite laundry, and a smart layout for comfortable living. Upstairs, a massive loft offers a flexible living space with patio doors opening to your second balcony—ideal for relaxing or entertaining. This is truly a rare gem—modern, spacious, and in a prime location (id:42336)
Century 21 All Stars Realty Ltd
#322 16303 95 St Nw
Edmonton, Alberta
Welcome to the well-maintained Promenade Eaux Claires! Experience SPACIOUS condo living! This expansive, 2 Bedrm, 2 Full Bath, 3rd floor unit is one of the largest in the building with a UNIQUE, OPEN-CONCEPT floor plan. Entertaining is made easy as the Kitchen w/ brand new SS Appliances, ample cupboard space, center island w/ storage opens to the Dining & Main Living Area, complimented by the corner gas fireplace. From the living area, step out & enjoy the balcony equipped w/ natural gas BBQ line. The generous Primary Bedrm invites a king size bed, has a walk-thru closet to the 3pc Ensuite. Large Second Bedrm boasts a walk-in closet & is adjacent to the 4 pc Main Bath. The unit has been freshly painted thru-out, even the ceilings! In-Suite Laundry is a luxury w/ stacked washer/dryer. Central A/C. Heated Undergrd, Titled, Tandem Parking Stalls w/ Storage Cage. This secure building offers good Visitor Parking, Fitness Room, Games Lounge, Guest Suite, & cozy Lobby! Close to amenities! 5 min to The Henday! (id:42336)
Now Real Estate Group
1850 232 Av Ne
Edmonton, Alberta
Looking for HAPPINESS? 19.5 acres of prime country living and future developable land in the Edmonton Energy and Technology Park. This hobby farm is fenced with several outbuildings and animal corrals that have accommodated chickens, sheep, cattle, and even a donkey and llama. The best part of this country living is you are still in Edmonton with agricultural zoning and lower taxes. The custom built 2643 square foot bungalow has 5 bedrooms and 3 bathrooms on the main floor with direct access from breezeway to triple garage. A partially finished wide open basement has a separate entrance with an extra room and full bathroom. All this surrounded by mature trees with a large garden, flower beds, and a paved driveway. This is a one of a kind gorgeous property. (id:42336)
Royal LePage Arteam Realty
1850 232 Av Ne
Edmonton, Alberta
Looking for HAPPINESS? 19.5 acres of prime country living and future developable land in the Edmonton Energy and Technology Park. This hobby farm is fenced with several outbuildings and animal corrals that have accommodated chickens, sheep, cattle, and even a donkey and llama. The best part of this country living is you are still in Edmonton with agricultural zoning and lower taxes. The custom built 2643 square foot bungalow has 5 bedrooms and 3 bathrooms on the main floor with direct access from breezeway to triple garage. A partially finished wide open basement has a separate entrance with an extra room and full bathroom. All this surrounded by mature trees with a large garden, flower beds, and a paved driveway. This is a one of a kind gorgeous property. (id:42336)
Royal LePage Arteam Realty
837 Hodgins Rd Nw
Edmonton, Alberta
Welcome to this beautifully maintained 2,455 sq ft custom-built 2 storey in the highly sought-after Hamptons! Featuring 3 bedrooms, 3 bathrooms, and a rare TRIPLE car garage. The main floor showcases 9’ ceilings, rich hardwood floors, and an open layout perfect for entertaining. A front den with a 2-sided fireplace flows into the living room, while the chef’s kitchen impresses with a large island, granite counters, full height cabinetry, S/S appliances, and a walkthrough pantry. Upstairs offers a spacious bonus room, full laundry room, and 3 bedrooms including a king sized primary retreat with a walk-in closet and luxurious 5-pc ensuite with corner soaker tub. The unfinished basement is ready for your personal touch. Enjoy a sunny south-facing backyard complete with maintenance free deck and built-in hot tub which is ideal for relaxing or hosting. This home truly blends comfort, style, and functionality! (id:42336)
The Foundry Real Estate Company Ltd
#202 6921 199 St Nw
Edmonton, Alberta
UPGRADED unit with 2 PARKING STALLS! Rare, west end combination of CONCRETE & STEEL construction, along with central air conditioning makes this 2 bedroom, 2 bath condo a winner! Bright 2nd floor unit with brand new Stainless Steel kitchen appliances. This move in ready unit features laminate & ceramic tile flooring throughout, 2 full bathrooms and good sized bedrooms with walk-in closets. Comes with in-suite laundry, a nice sized balcony and also includes one underground parking stall with storage PLUS a 2nd outside stall. Great location just off Whitemud and Anthony Henday - close to 2 retail centres, schools, rec centre & golf, as well as Costco, YEG and West Edmonton Mall. There is a gym in the building and the bus stops right in front. Well managed building with low condo fees...Quick possession available! (id:42336)
Maxwell Polaris
9357 Cooper Bend Bn Sw
Edmonton, Alberta
Built with extended family in mind - two self contained living spaces! This fully finished, meticulously kept home offers over 2300 square feet of space with modern open concept design boasting chef's kitchen with high end stainless appliances, thick GRANITE countertops, sleek cabinets to the ceiling, pantry and island with extended eating bar, open to the cozy living room with modern linear fireplace, upper level offers bonus room and 3 good sized bedrooms, primary with walk in closet and 5 piece ensuite with dual sinks and granite counters, lower level developed beautifully, a fully self contained unit with entrance from the garage, kitchen with granite, stainless appliances, living/dining area and a nice sized bedroom. Back yard is fully fenced and landscaped with attached deck. Great family neighbourhood close to schools, parks, major amenities and connecting routes. (id:42336)
2% Realty Pro
3520 103 Av Nw
Edmonton, Alberta
Welcome to this Amazing Custom Built Home along Edmonton's River Valley. This original owner Family home is truly designed for larger families in mind. You can park in the spacious Attached Garage or Driveway in front of it, or you can park in the back Detached Double Garage or back Driveway. Make your way inside and you will find on the main level a huge living room, kitchen, dining room, breakfast nook, family room, Sun room, bedroom, 2-piece bathroom, and laundry room. Make your way upstairs and you will find the primary bedroom with 3-piece ensuite and walk in closet, 2 more bedrooms and another 3-peice bathroom. In the Basement you will find 2 more bedrooms, rec room, games room with full bar area, flex room, cold and warm storage rooms, utility room, and indoor hot tub room with 3-piece bathroom. Outside you will find a great yard with garden and you are only steps away from Edmonton's River Valley walking paths. Close to Golfing, shopping, schools and so much more!! (id:42336)
RE/MAX Real Estate
22116 85 Av Nw
Edmonton, Alberta
Welcome to this Legal Suited House in the heart of the Rosenthal Community. Park out back in the Double Car Garage or on the street and make your way inside. The upper suite has 2 levels. The main floor has a front and back entrance, open living room, dining room and kitchen with Island and lots of cabinets, and a 2-piece bathroom. Make your way upstairs and you will find a spacious primary bedroom with walk in closet and 4-piece ensuite, laundry room, 2 more bedrooms and another 4-piece bathroom. Access the LEGAL basement suite from the back. Once downstairs you will find an open living room, dining room, and kitchen with all the appliances, in-suite laundry, 1 bedroom and a 4-piece bathroom. Outside the basement suite you find the Utility room so you can access without bugging anyone. Great investment to rent out both suites, live in one and rent one or live in both! Close to Shopping, Schools, parks, new rec center coming soon, transit and so much more! (id:42336)
RE/MAX Real Estate
Triurban Inc
#232 52327 Rge Road 233
Rural Strathcona County, Alberta
Experience luxury living in this stunning 2-storey residence located in prestigious Sherwood Golf & Country Club Estates. Offering 4 bedrooms and 4.5 baths, this home is designed with elegance, comfort, and functionality in mind. The main floor showcases an open-concept layout with a chef’s kitchen, spacious dining area, and inviting living room—perfect for both everyday living and entertaining. Upstairs, the impressive primary suite features a generous walk-in closet and a spa-inspired 5-piece ensuite. Additional bedrooms each enjoy access to their own bathrooms, ensuring privacy and convenience for family or guests. The partial walkout basement is ready for you to add your touch for a more versatile living space; recreation, fitness, relaxation or secondary suite. A rare quad attached garage provides exceptional room for vehicles, storage, and hobbies. Situated in a sought-after estate community with golf, nature, and amenities nearby, this home offers the perfect blend of luxury and lifestyle. (id:42336)
Coldwell Banker Mountain Central
16507 81 St Nw
Edmonton, Alberta
Step into this stunningly updated 1999-built home featuring a bright open-concept layout with soaring vaulted ceilings. The brand-new kitchen is designed to impress, complete with sleek stainless steel appliances, modern finishes, and plenty of workspace for the home chef. Offering 3+2 bedrooms and 3 full bathrooms, this home provides flexibility and comfort for the whole family. The fully finished basement adds extra living space, perfect for entertaining, family movie nights, or a home gym. Enjoy your favorite music throughout the house with the built-in speaker system. Outside, the yard is beautifully landscaped and ready for summer gatherings, while the double attached garage provides convenience and storage. Located close to schools, transit, shopping, and all amenities, this home blends modern updates with everyday practicality—move-in ready and waiting for you! (id:42336)
Royal LePage Noralta Real Estate
264 Orchards Bv Sw
Edmonton, Alberta
This beautifully crafted 3-bedroom, 2.5-bathroom home is located in the highly sought-after community of The Orchards at Ellerslie. With its modern design and spacious layout, it's perfect for growing families. The bright and airy main floor features an open-concept living, dining, and kitchen area, ideal for both entertaining and everyday living. Upstairs, you'll discover three generous bedrooms, including a master suite with its own private ensuite bathroom. The unfinished basement offers amazing potential, complete with a side entrance for future development of a suite or extra living space—perfect for adding value or creating a personalized area to suit your needs. Situated in a family-friendly neighborhood, this home is just a short stroll to parks, schools, and shopping, while also being a quick 10-minute drive to the Anthony Henday and a 20-minute drive to the airport. (id:42336)
Exp Realty
8416 104 St Nw
Edmonton, Alberta
Location, Location, location. Great investment property in one of the most desirable spots in the city. Could be ideal for someone looking to run a small home based business as well. Just a block away from some of the most popular restaurants, parks, and other amenities. Steps to the farmers market, Whyte Ave, numerous shops, public transit, and only a 10 minute commute to downtown. Charming character home with over 1400 sq ft of living space. Tall ceilings on the main floor provide an open design feeling with lots of natural light through the many windows. 2 bedrooms on the main floor with a large divided living room which could be perfect for a few offices and waiting room if desired. Upstairs has a large loft with 3 overhead windows, again providing lots of natural light. Basement is currently unfinished but is possible for a few more rooms as well. Single detached garage with west facing backyard. Lots of options with this home located in the heart of Strathcona! (id:42336)
Maxwell Devonshire Realty
1012 East Bend Bn Nw
Edmonton, Alberta
Welcome to this stunning duplex in Edgemont offering 3 bedrooms plus a spacious bonus room and a finished basement with rec room. The main floor features a beautiful open concept design with a bright living area, modern kitchen and dining space that flows perfectly for entertaining. Upstairs, you’ll find 3 bedrooms, including a generous primary suite, a convenient designer laundry room and a versatile bonus room. The basement adds even more living space with a rec room ideal for family nights or a home gym. Enjoy summer evenings on the deck, stay cool with central A/C, and appreciate the unbeatable location just steps to trails, community garden, and minutes from shopping. Quick access to the Henday makes your morning commute a breeze while being part of a welcoming, family-friendly community (id:42336)
Maxwell Progressive
8 Jardin Pl
St. Albert, Alberta
No you're not dreaming. This dream worthy home by Veneto Homes Ltd is real. And it is BEAUTIFUL! With over 4000 SQFT of fully finished living space it exudes luxury. From the vast front entry to the basement wet room every detail has been carefully crafted with the highest quality finishes and consideration for everyday life. Get work done from home in the front office and relax at the end of the day in the open main floor looking over Jensen Lake. Host the perfect parties in the island kitchen with top of the line appliances, additional bar and massive pantry. Retreat to the primary oasis boasting a breathtaking 5 pce en-suite + walk-in closet with dedicated laundry. Upstairs is the family paradise. A huge family room + a hidden room for the kids toys. 3 large bedrooms, 2 full baths, and finally enjoy the 2nd laundry set with a view of the lake. The basement is perfect for hosting lake days. A large wine cellar, wet bar and rec room. An additional bedroom + full bath round out this jaw-dropping home! (id:42336)
Blackmore Real Estate


