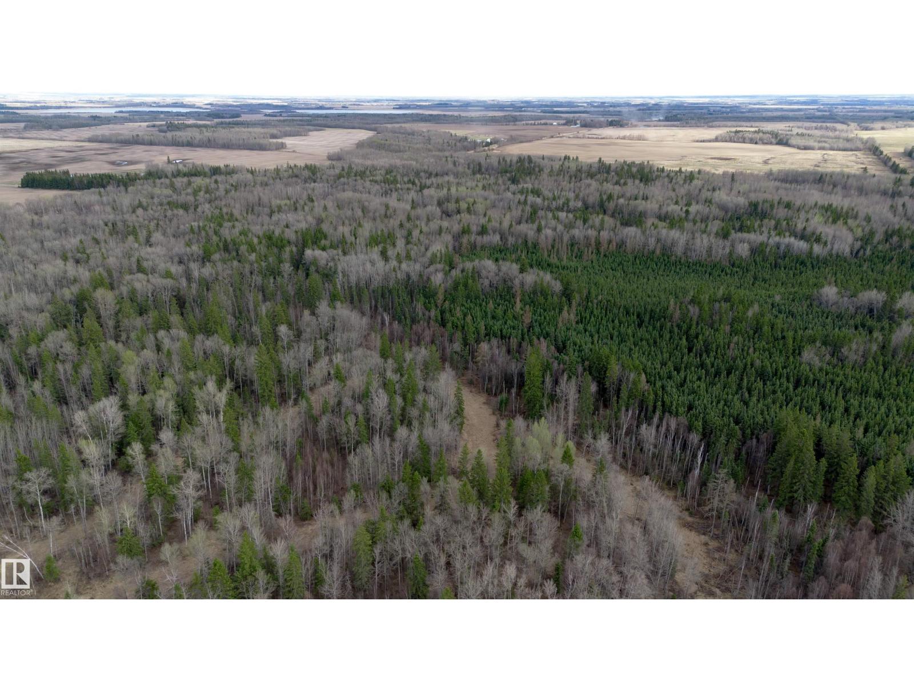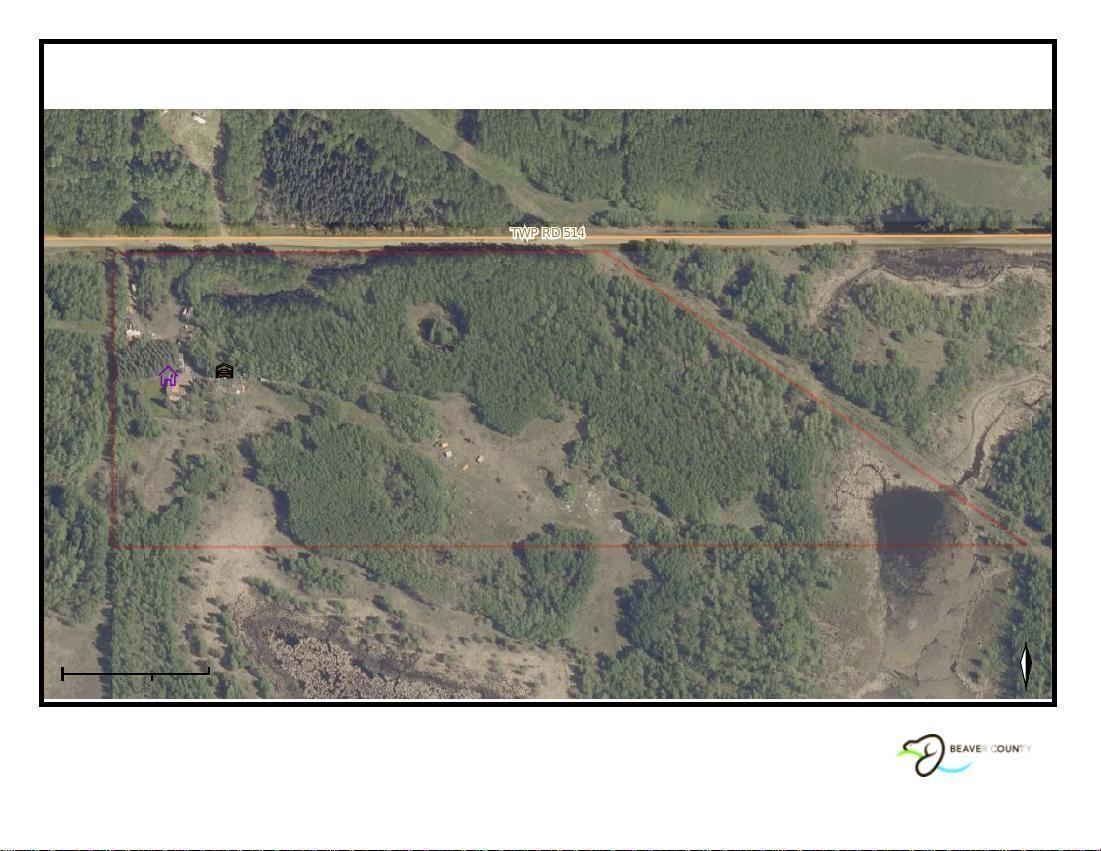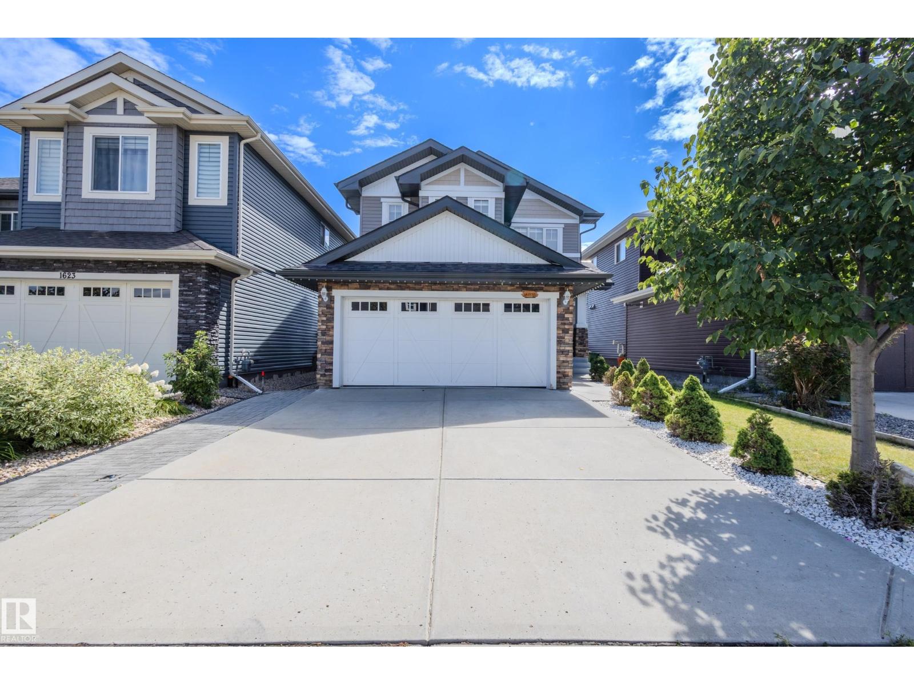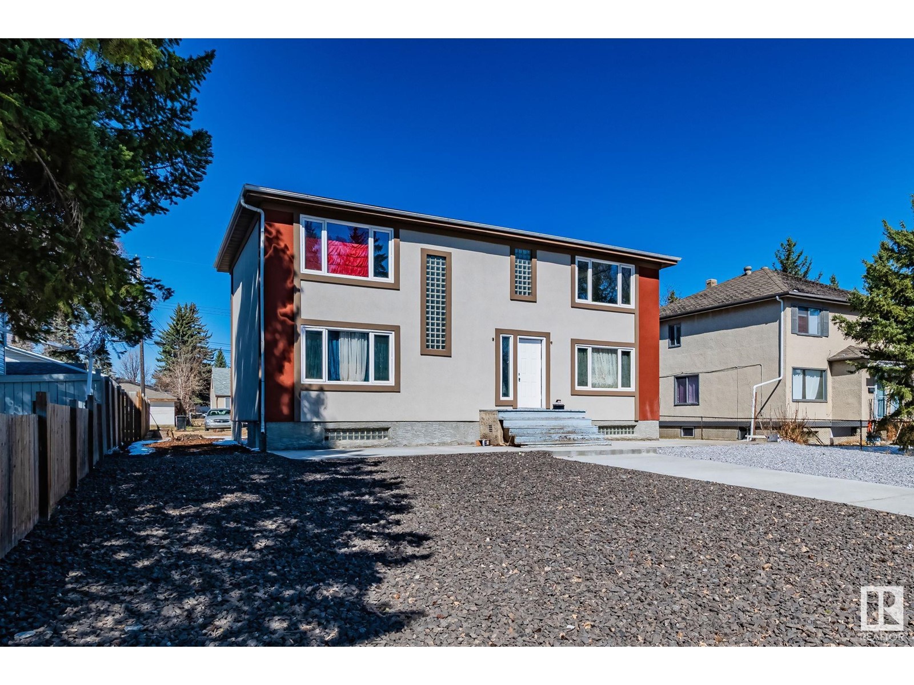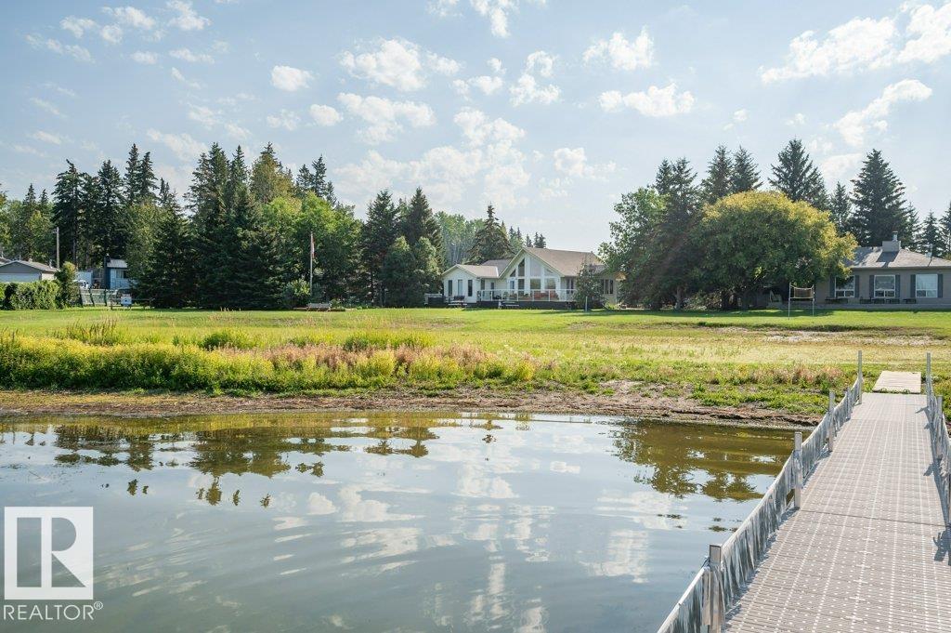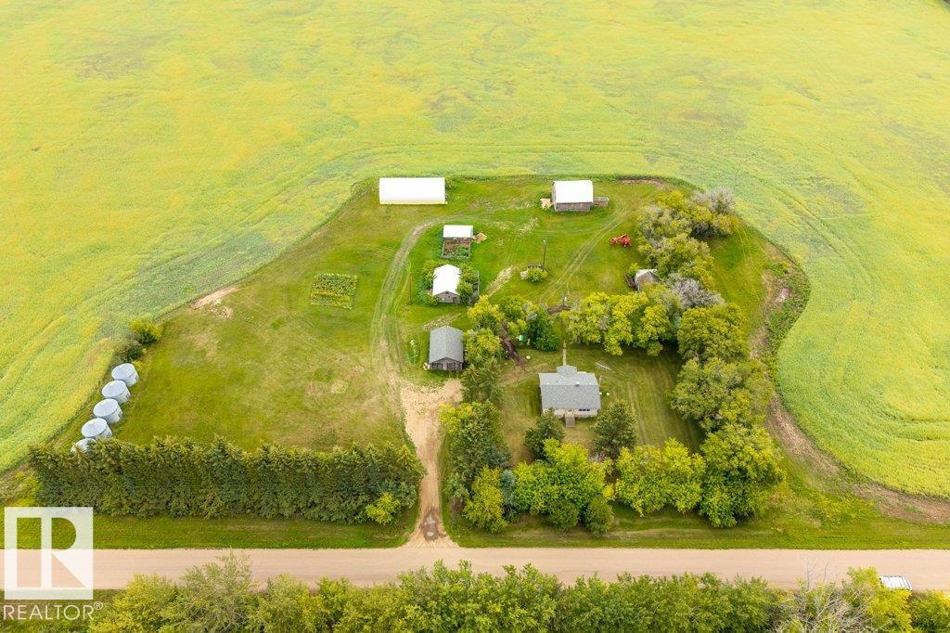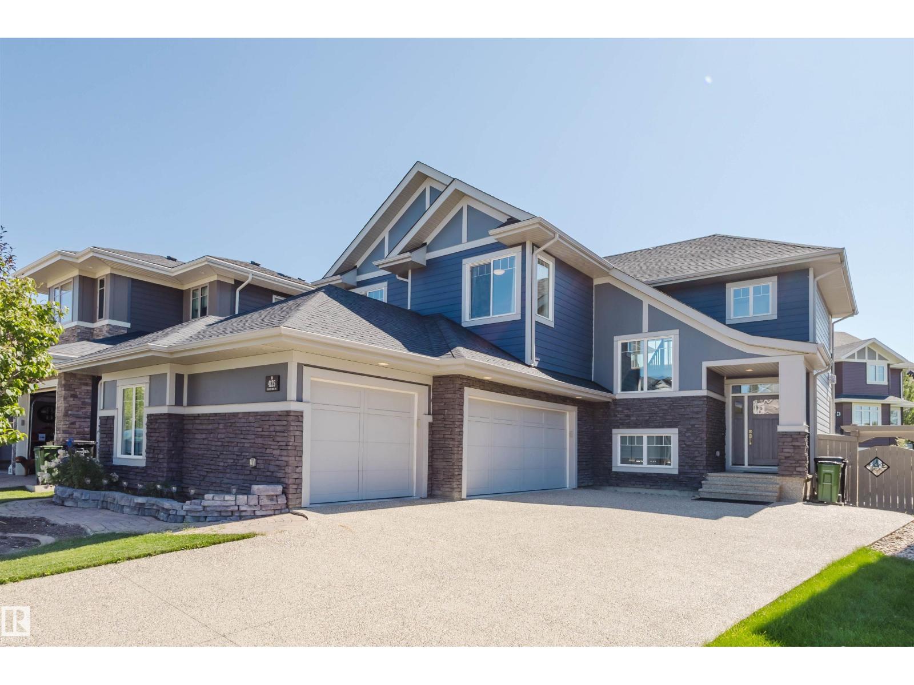5312 57 St
Cold Lake, Alberta
Welcome to this exceptional large vacant lot, spanning an impressive 705 square meters, with the perfect zoning in place to build a remarkable Duplex. Located in a prime neighborhood, this lot offers an incredible opportunity for developers, investors, or anyone seeking to create their dream home. The lot is strategically situated, boasting easy access to various amenities, making it an ideal location for families and individuals within walking distance to schools, playgrounds, shopping and restaurant's. One Water service, is already available on the property, streamlining the construction process for the prospective Duplex. Additionally, the presence of a sewer line ensures a hassle-free connection to the sewage system. Prime zoning, convenient access to essential amenities, and the potential to build a stunning Duplex, this property truly offers the best of both worlds – the promise of a dynamic lifestyle and the serenity of a welcoming community. (id:42336)
Coldwell Banker Lifestyle
Rge Rd 261 Twp Rd 630
Rural Westlock County, Alberta
Wild creatures galore. Experience the wilderness at this quarter (149.83 acres) of land near Larkspur, Alberta. Original growth and some bush is almost 100 years old. Marketable timber. Hunter's paradise. Close to world-famous Long Island Lake. Close to crown land, quad / snowmobile trails, watersports, fishing, camping, horse-back riding, whatever is your thing. Birch, spruce, poplar. (id:42336)
Exp Realty
#112 2208 44 Av Nw
Edmonton, Alberta
Apen Meadows II – This upgraded 2-bedroom, 2-bathroom condo offers 875 sq. ft. of modern living space. Recent updates include new paint, new lighting, window coverings, and updated kitchen appliances, faucet, and sink. The open-concept kitchen with ample counter space flows into a bright living area with oversized windows, perfect for entertaining. The spacious primary suite fits a king bed and includes a walk-through closet leading to a private ensuite. A second bedroom and updated full bathroom complete the layout. Additional upgrades include new deck membrane and bathroom countertops. Enjoy in-suite laundry, a titled heated underground parking stall, and a designated storage cage. The building features a fitness room and social room. Prime location near the Meadows Rec Center, schools, shopping, dining, and entertainment. Move in and enjoy this beautifully upgraded home! (id:42336)
Coldwell Banker Mountain Central
20015 Twp. Rd. 514
Rural Beaver County, Alberta
A very exciting scenic property in the Beaver County only 20 minutes to Sherwood Park or 15 min. to Tofield on city water. Has a beautiful rolling topography with a very secluded spot with a hillside bungalow upgraded on main floor and massive deck overlooking a breath taking view of paradise below. Property is situated on 23.85 acres with no neighbors to the south or east on less than half mile of gravel on dead end road. The main floor has been upgraded approx.10 yrs ago with open concept kitchen and family room with free standing wood burning stove, one bedroom, and full bathroom, done in porcelain tile. The lower walkout has one full bath, also with large tile flooring recently upgraded and one bedroom with utility room and laundry room. The balance is unfinished. The exterior is in need of some siding to be changed but the roof has been recently worked on. Recently refurbished furnace and approx. 3 yr old hot water tank. Tons of potential ! (id:42336)
Grand Realty
1627 158 Street Sw Sw
Edmonton, Alberta
Welcome to this stunning 1,972 sq ft 2-storey home located on a quiet street in desirable Glenridding Heights, just steps from a playground and walking distance to future elementary, junior, and high schools. Featuring 3 spacious bedrooms, 2.5 bathrooms, and a bonus room, this home offers comfort, style, and functionality. The main floor boasts 9 ft ceilings, quartz countertops, upgraded flooring, and large windows that flood the space with natural light. The open-concept layout is perfect for both everyday living and entertaining. Upstairs, you'll find three generous bedrooms, including a luxurious primary suite complete with a walk-in closet and a private ensuite. The bonus room offers extra space for a home office, playroom, or media area. Stay cool in the summer with central AIR CONDITIONING, and enjoy the convenience of being near parks, scenic ponds, Currents of Windermere shopping, and easy access to Anthony Henday Drive. This beautiful home is move-in ready – don’t miss out on this opportunity! (id:42336)
Maxwell Polaris
547 Twin Brooks Ba Nw Nw
Edmonton, Alberta
Walkout Bungalow Oasis in Twin Brooks – Backing Onto Nature! WOW! Tucked away in one of Edmonton’s most picturesque communities, this stunning Walkout Bungalow offers OVER 3000 sf OF BEAUTIFULLY FINISHED LIVING SPACE. Imagine relaxing on your upper or lower deck, taking in breathtaking views of trees and water, with nothing but peace, birdsong, and serenity around you. Located on a quiet cul-de-sac in prestigious Twin Brooks, you’re steps from the ravine, parks, and George P. Nicholson Elementary School—with the Whitemud and Blackmud Creeks converging nearby, creating a one-of-a-kind community vibe. Inside, you’ll find thoughtful upgrades throughout: Brand New Garage Door & Opener; New Modern Light Fixtures; New Deck Cover + Garden Shed; Hot Water Tank, Security System & Underground Sprinklers; Beam Central Vacuum System; Laundry Room with BI Ironing Bd. Open Concept, cosy Living Room with FIREPLACE AND GLORIOUS VIEWS Walk Out Basement is a dream. Huge Family room and a Guest Bedroom with Ensuite! (id:42336)
Maxwell Challenge Realty
11306 109a Av Nw
Edmonton, Alberta
INVESTOR ALERT: Look at this amazing opportunity. This property offers three fully rented and renovated units close to 3 colleges in the heart of Queen Mary Park area generating $4,000 rent per month. Total 6 Bedrooms, 3 Full Washrooms, 3 Kitchens, 3 Living Areas, and much more. Each unit has 2 bedrooms, Full Washroom, Kitchen, and Living Room. Renovated in and out with over $100,000 worth of work including Flooring, Paint, Kitchens, Washrooms, Appliances, Stucco, Landscaping, Concrete, Windows, and more. Come check it out and see the opportunity. (id:42336)
The E Group Real Estate
#202 18020 95 Av Nw
Edmonton, Alberta
This hard-to-find 3-bedroom, 2-bath condo offers an impressive 1,365 sq ft layout, complete with a private balcony, in-suite laundry, and an oversized storage room—perfect for those who value space and functionality. Located in a well-maintained 45+ adult complex, residents enjoy a full range of amenities including a fitness room, swimming pool, sauna and party room. On-site caretaking and a convenient location make everyday living easy and stress-free. Spacious, well-managed, and ideally located—this is the perfect home for those seeking comfort and convenience in a vibrant community. (id:42336)
Mozaic Realty Group
217 Labonte Drive
Rural Athabasca County, Alberta
Beautiful Lakefront A-Frame at Skeleton Lake in the Summer Village of Bondiss! This charming A-frame offers the perfect blend of comfort and lakefront living. The main floor features a bright kitchen, dining area, and spacious living room with a cozy gas fireplace and stunning lake views. You’ll find 2 bedrooms, including a primary with 4-piece ensuite and a fully enclosed sunroom—ideal for guests or extra living space—plus a 4-piece main bath. Above the kitchen area is a loft-style space, perfect as a kids’ hangout or a quiet reading nook. The property also includes an attached heated garage, outdoor shower, and a large deck with new glass railings to enjoy the view. A single detached garage adds extra storage. Recent updates include driveway leveling, new shingles, updated flooring, along with smart home features like Wi-Fi lights, switches, and cameras. All this in a fantastic location with golfing, fishing, boating, and endless ATV trails nearby—making it the ultimate year-round getaway. (id:42336)
RE/MAX Edge Realty
60111 Range Road 183
Rural Smoky Lake County, Alberta
Escape+ Discover this peaceful homestead off the farm, where country living+ self-sufficiency blend seamlessly. It's not just a dream, but a way of life where a charming bungalow sits on 8.77 acres, offering great opportunity to embrace a life of serenity+ productivity. Welcome to the country- this cozy 2-bed, 2-bath home with full basement, open kitchen, generous front Livingroom has thoughtful updates; upgraded bathroom, NEW: roof, windows, water well, furnace, hot water tank, fresh paint, plus more. Available for quick possession, enjoy the fall season, move some livestock, horses, chickens, pets+ hobbies prior to winter, prep the land for spring. This property provides ample storage+ workspace for all your pets+ projects: hip roof Barn, Quonset 60x30, detached older Garage, Livestock barn, chicken Coops on site. Gardening+ nature enthusiasts will appreciate the open lands, mature treed yardsite. A chance to have quiet satisfaction of a life lived on your own terms . Private septic system to code. (id:42336)
Royal LePage Noralta Real Estate
4125 Kennedy Green Sw
Edmonton, Alberta
Welcome to this custom built 2 storey by Perry Homes in the prestigious Keswick on the River! TRIPLE GARAGE! This exquisite home offers 2,670+ sqft, 4 bedrooms plus main floor DEN & a bonus room on a 40 pocket Estate LOT. Great curb appeal w/ stone & Haddie board exterior & aggregate driveway. Expansive & Open main floor has tons of large windows & natural light. Cozy living room w/ electric F/P & tile wall. Contemporary kitchen features TWO-tone cabinetry, B/I oven, large island w/ granite countertops & walkthrough pantry. Large formal dining. Upgraded spindle railing leads upstairs w/ 4 bedrooms, laundry room & bonus room. The HUGE primary suite boasts a spa-like 5 pc ensuite w/ dbl sinks, a stand-alone tub, and a custom shower & a large W/I closet. Open basement has a 9' ceiling for future development. Large deck & low maintenance backyard w/ view of the POND. Steps from River valley walking trail, pond & Golf Club.This dream home is a perfect convergence of style and sophistication & Don't miss it! (id:42336)
Mozaic Realty Group
1644 Hector Rd Nw
Edmonton, Alberta
This executive 2-storey blends elegance with functional family living. Step inside to an open, spacious layout with green space views with no neighbour behind. The warm, inviting living room features a fireplace and an open staircase to the upper level. The main floor showcases a new chef’s kitchen with white cabinetry, granite countertops, a new dishwasher and stove, stainless steel appliances, and an oversized island perfect for entertaining. A walk-through pantry leads to the beautifully renovated laundry with a new washer and dryer, then to the oversized heated garage. Upstairs offers 4 bedrooms, including the primary suite with a 5-piece ensuite. The finished basement adds 2 more bedrooms, a full bath, a recreation room, and a mini-suite with fridge, sink, and extra cabinetry ideal for guests. New carpets throughout. Incredible backyard for gatherings. Close to shopping, schools, parks, transit, and Anthony Henday. (id:42336)
RE/MAX Excellence



