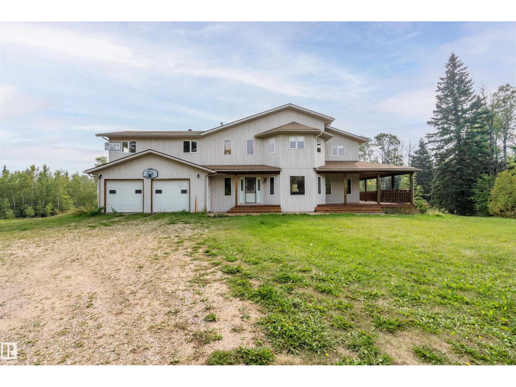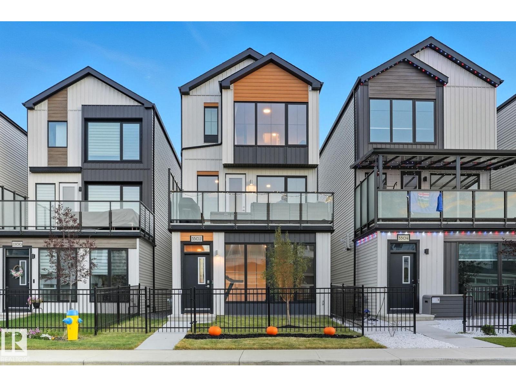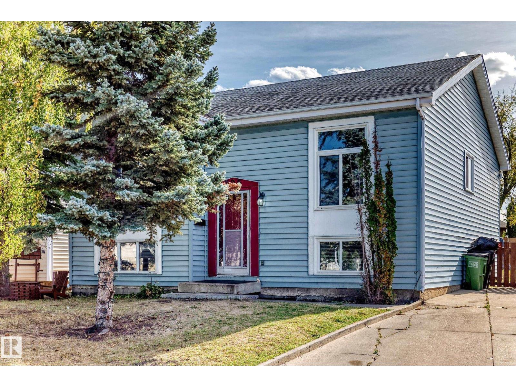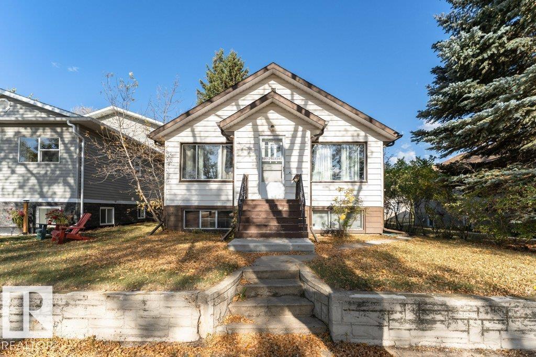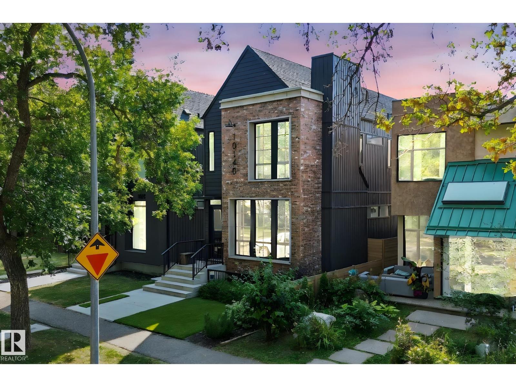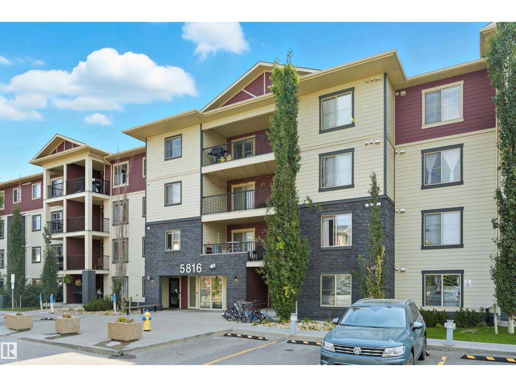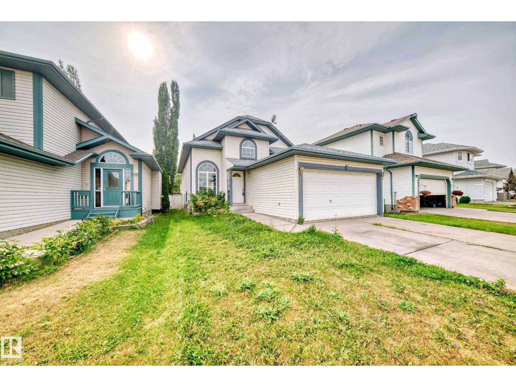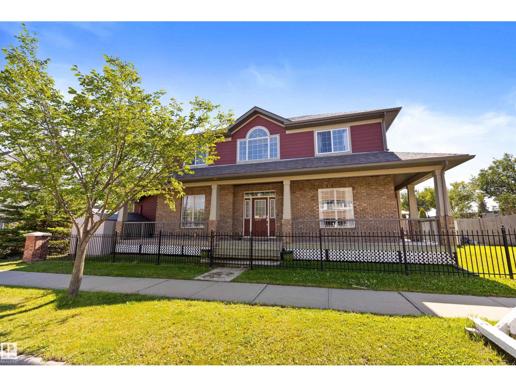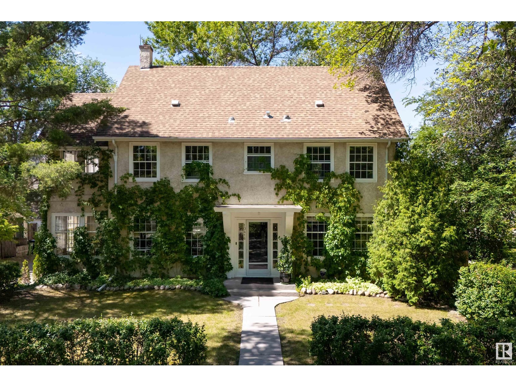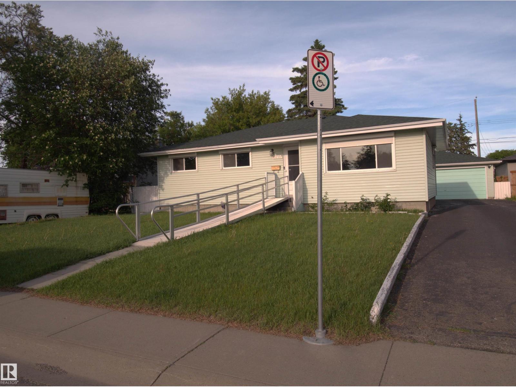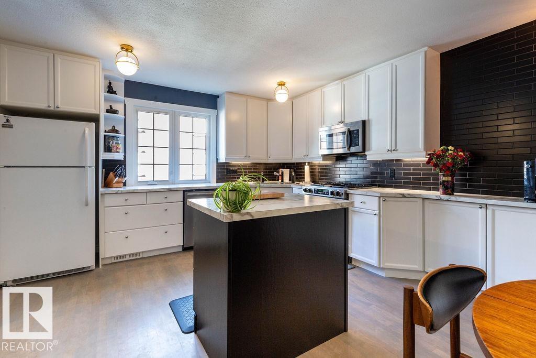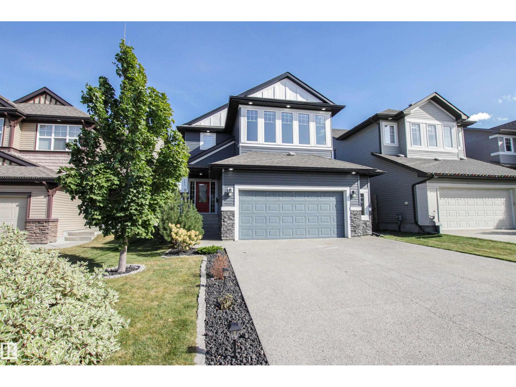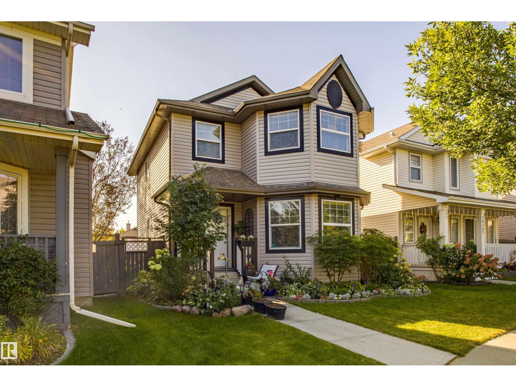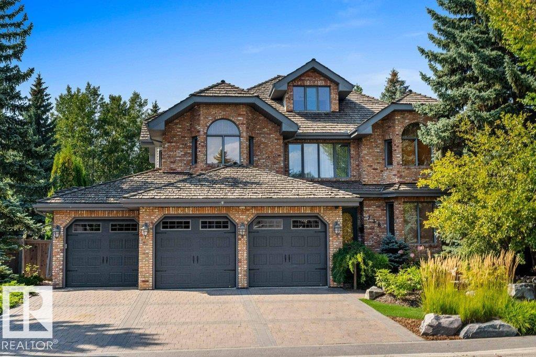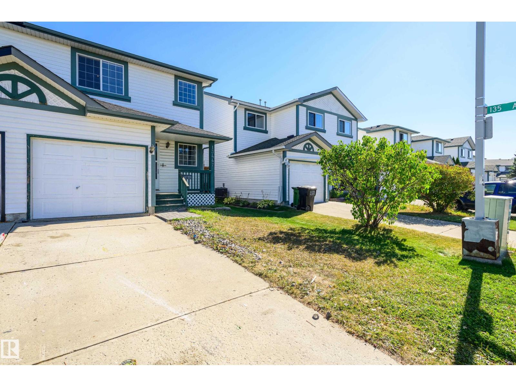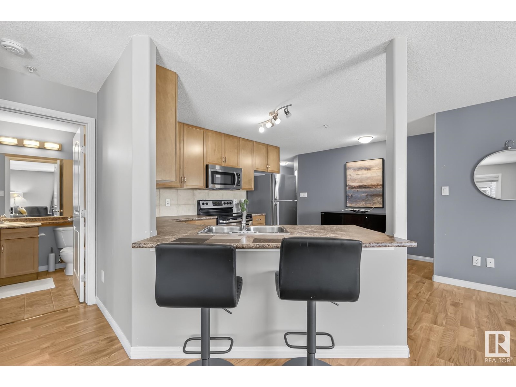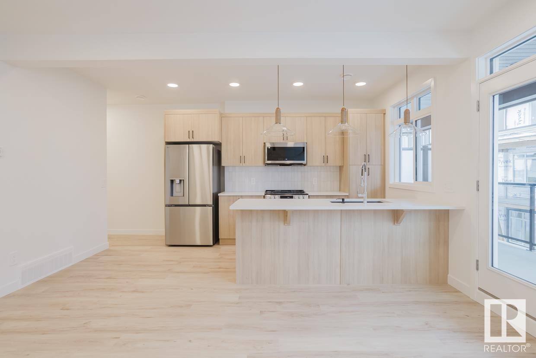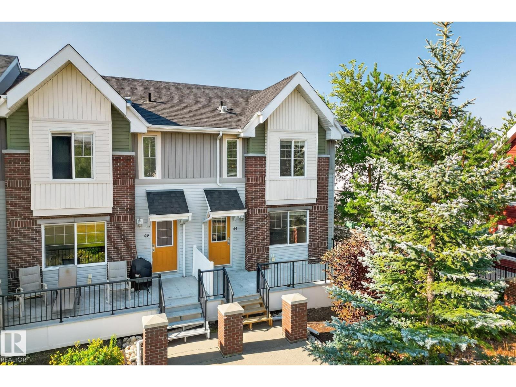8539 Connors Rd Nw
Edmonton, Alberta
A Charming Bungalow in Bonnie Doon! This spacious and thoughtfully designed bungalow blends functionality with style. The main floor features three generous bedrooms. A bright and airy living space welcomes you with vinyl plank flooring. The heart of the home is a sleek white kitchen, complete with a gas stove ideal for culinary enthusiasts. Ample cabinetry and counter space make meal prep a breeze, while the open layout ensures seamless flow into the dining and living areas. A single attached garage offers convenience and secure parking, while the property’s location on a service road provides abundant street parking for visitors. Downstairs, discover a fully equipped 2-bedroom basement suite with its own entrance—perfect for extended family. The basement boasts common area laundry facilities, a 3 pce bath, and storage room. Another laundry duo is located in the basement suite. A private yard offers a peaceful retreat for gardening, entertaining, or relaxing in the fresh air. (id:42336)
Maxwell Challenge Realty
63311 Rge Rd 433
Rural Bonnyville M.d., Alberta
Private and serene 135.89 Acres, located close to Riverhurst Hall, 10KM to Cold Lake and close to Imperial Oil. This property has loads of potential, in an ideal location. 2774 SF family home featuring double attached, heated garage. Main floor features open plan living, dining and kitchen with laminate flooring throughout. Kitchen features loads of counter tops and plenty of room for future island. Dining room has access to large covered deck. 4 bedrooms upstairs, all with hardwood floors, including primary bedroom with 2pc ensuite, rough in for wet bar and private deck. Fully finished, walkout basement with separate entrance is warmed with infloor heat and features a small kitchen, large family room, additional bedroom and 3pc bathroom. The large 2000 SF SHOP is heated with 2 furnaces and has its own well with hydrant and features access from a separate approach. There are endless possibilities in this potential personal hunting ranch - where the wilderness is your backyard. (id:42336)
Royal LePage Northern Lights Realty
3302 Kulay Wy Sw
Edmonton, Alberta
Modern elegance meets stylish functionality in this better-than-new home in Keswick. This property is STUNNING and offers expansive open-concept living, 9 ft ceilings, and an abundance of natural light. The chic two-tone kitchen features a working island with breakfast bar, quartz counters, and designer finishes which opens to the expansive living and dining space + provides direct access to the second level outdoor living area. Upstairs features a convenient laundry, large bedrooms, and a luxurious primary suite with walk-in closet and spa-inspired ensuite. A spacious mudroom connects to the double attached garage, while a versatile main floor den can double as a 4th bedroom. Low maintenance landscaping in a thriving community! Just steps to Joey Moss lake, surrounded by trails, parks, and top amenities. Immaculate and move-in ready! (id:42336)
Royal LePage Noralta Real Estate
325 Warwick Rd Nw
Edmonton, Alberta
Castledowns 1,006 sq ft 3 bedroom, 3 bathroom bilevel located on a large reverse pie shaped lot on a quiet street in the northwest neighborhood of Dunluce. The home was built in 1985 and has some newer windows, a very open floor plan with a large livingroom on the main floor and a very spacious kitchen with laminate flooring throughout. The primary bedroom has a 2 piece ensuite and the main bathroom is a 4 piece . The basement of the home has large windows and is another 900 sq feet partially finished and ready for completion, flooring etc. This home is located in a nice community with lots of schools close by, parks, shopping, and transit. The front of the property has a concrete driveway to the corner of the house and there has plenty of room for a double garage. This home is a great starter home or a perfect investment property. The lot is 54 feet wide frontage for lots of parking. (id:42336)
RE/MAX River City
10012 96a Av
Fort Saskatchewan, Alberta
Step into timeless character with this raised bungalow, built in 1952 and brimming with vintage charm. Featuring two generously sized bedrooms and two full bathrooms, this home offers comfort and space for families, professionals, or downsizers. Original hardwood floors throughout, adding warmth and elegance, Classic glass doorknobs that evoke mid-century craftsmanship, a bright and airy living space with large windows and functional layout, Single detached garage, Situated in a highly desirable neighborhood, just minutes from schools, public transportation, and the Shell Scotford—ideal for commuters and families. This home blends vintage charm with unbeatable convenience. Whether you're looking to settle in or invest, it's a rare find with enduring appeal. New Shingles on home in 2022 and new hot water tank in 2024. (id:42336)
Maxwell Challenge Realty
10140 90 St Nw
Edmonton, Alberta
Discover this 2021 custom-built 1,968 sq.ft. masterpiece in vibrant Riverdale. Stunning curb appeal and low-maintenance landscaping create an urban oasis perfect for families or professionals. The open-concept main floor boasts soaring windows, flooding the space with light, a gourmet chef’s kitchen with quartz countertops and premium appliances, a cozy family lounge, and an elegant dining area. A chic glass-walled mudroom adds style and function. Upstairs, the serene primary suite features a spa-like ensuite with heated floors, plus two spacious bedrooms and a large laundry room. The bright lower level offers a wet bar, full bathroom, and a state-of-the-art gym—ideal for work, guests, or fitness. The sunlit backyard is perfect for entertaining, complemented by a heated tandem garage for extra storage. Dual zoned A/C keeps the entire home home comfortable. Steps from “The Dogpatch” dining, biking trails, and the river, this home blends city excitement with tranquil luxury. (id:42336)
Maxwell Polaris
#321 5816 Mullen Pl Nw
Edmonton, Alberta
Experience Elevated Living in Mactaggart. Welcome to this elegant and immaculate 2 bedroom condo, where every detail has been thoughtfully designed for comfort and style. The heart of the home showcases a striking fireplace wall in the living room, flowing seamlessly to a spacious private balcony, perfect for morning coffee or evening unwinding. The gourmet kitchen is a showpiece, featuring rich dark caramel cabinetry, polished granite countertops, bar seating, and premium stainless steel appliances. Retreat to the sophisticated Master suite, complete with a walk-through closet with a spa inspired ensuite boasting an oversized glass shower. The sunlit second bedroom provides versatility for guests or a private home office, while the main bathroom offers indulgence with its deep soaker tub. Additional luxuries include in-suite laundry with ample storage, titled underground parking. Perfectly positioned, this home is within walking distance to upscale dining, boutique shopping, everyday conveniences. (id:42336)
RE/MAX Excellence
4127 37a Av Nw
Edmonton, Alberta
Spacious 4-bedroom, 3-bathroom bi-level with a fully finished basement, offering plenty of potential for the right buyer. Features include vaulted ceilings in the living room, oak country kitchen with access to a raised deck, corner gas fireplace, and jetted soaker tub. property does require TLC and is being sold as-is, where-is. Just steps away from scenic ravine walking trails, this home offers a great location and layout—ready for your vision and finishing touches. (id:42336)
Initia Real Estate
10416 99 St
Morinville, Alberta
On a corner lot in Morinville, discover this charming 2 storey home with a stunning wrap around veranda. The 2 storey front entrance opens to the upper staircase. The living room has an open design to the dining room and kitchen. The dining room has access out to the backyard. The kitchen features an eating bar peninsula, walk thru pantry, tile backsplash, s/s appliances and tile flooring. The upper level has 3 generous sized bedrooms, a 4pce main bathroom and a 5pce ensuite. The primary bedroom features a walk in closet. The FULLY FINISHED BASEMENT includes a family room with gas fireplace, 3pce bathroom, 4th bedroom and a mech/storage room. Upgrades to this home include crown molding in the living room, dark stained maple hardwood throughout most of the main floor, 9' CEILING HEIGHT on the main floor, CENTRAL A/C, HOT WATER TANK (2023) and SHINGLES (2023). A double attached OVERSIZED GARAGE completes this wonderful home! (id:42336)
Exp Realty
10416 Glenora Cr Nw
Edmonton, Alberta
Welcome to this distinguished 2.5-storey home in prestigious Old Glenora - one of Edmonton’s most sought-after and historically rich neighbourhoods - offering over 3,000 sq.ft. of living space. With 5 bedrooms and 2.5 baths, this home has been lovingly cared for by the same family since 1958 and is listed on the City’s Inventory of Historic Homes, this property defines classic elegance. Inside, a grand foyer opens to a formal dining room, spacious living room with original (converted to gas) fireplace, and a main floor sunroom. The bay-window kitchen nook is perfect for casual meals, while the main floor den offers ideal office space. Upstairs includes a huge primary suite with a dressing room and access to another sunroom, plus four more bedrooms across the second and third floors. Set on a private lot with no adjacent neighbours, the home features a fenced yard, RV parking, and a 24x26 garage with attic storage. Just steps to the future LRT, Ramsey Ravine, schools, trails, and minutes to downtown. (id:42336)
Sable Realty
10719 152 Street Nw
Edmonton, Alberta
3 bedrooms up and 2 bedrooms down. The Master bedroom with ample space at the back can have additional space to create your own private bathroom potential, use that massive space for your advantage to make this house modern and vibrant. Going to the large living room and intimate dining room, good for entertaining close friends and bonding, create ideas to your liking and make it a kitchen friendly. Convenient location with many developments, close to downtown, west end and more. Call this property your home to live in a well-maintained house with lots of features such as window shutter to control the sun entering the house, water softener and water purifier. Finish and separate entrance basement that can cost more than $75K for 2 bedrooms and a bathroom to develop. Garage can be use for home business such as massage office with side parking for clients. Lot cost increasing. Build second house to live in and rent the other or to sell or just gardening (id:42336)
Sterling Real Estate
17034 67 Av Nw
Edmonton, Alberta
Welcome to Lexington Greens! This renovated 1350 sq ft townhouse with an attached single garage offers modern comfort and style. Updates include bathrooms, kitchen with gas stove, luxury vinyl plank and hardwood floors, lighting, and appliances. Enjoy year-round comfort with a hi-efficiency furnace, central A/C, and a cozy gas fireplace in the living room. Step out the patio doors to a private outdoor area perfect for relaxing. The basement features a laundry room, extra storage, and flexible space currently used as a gym. This well-managed complex has a great community feel and unbeatable convenience—just minutes to Callingwood shopping, WEM, and quick Whitemud access. Outdoor tandem stall as well just steps away from the front door. Walk to schools too! Move-in ready and waiting for you! (id:42336)
RE/MAX Excellence
181 Sandalwood Cr
Sherwood Park, Alberta
Welcome to this exceptional 2-story home in the community of Summerwood, where timeless design meets modern comfort. With over 3300sq. ft. of living space, 4 spacious bedrooms, and 3.5 baths, this home offers the perfect balance of elegance and family living. Step inside to a grand yet traditional layout with 9 ft. ceilings, sun-filled rooms, and a freshly painted interior that feels bright and inviting. The heart of the home is ideal for gatherings, while the fully finished basement—with cozy heated floors—provides the perfect space for movie nights, a play area and entertaining. Even the garage with IN-FLOOR heating has been designed for year-round comfort and convenience. Every detail of this home has been crafted for both style and function, from the abundance of natural light to the thoughtful finishes throughout. This is more than just a house—it’s the perfect family home in one of the most desirable neighbourhoods. (id:42336)
Royal LePage Prestige Realty
Unknown Address
,
Welcome to this two-story home, ideally located in the family-friendly community of The Hamptons. Situated in a quiet cul-de-sac and just steps from a park, this home is perfect for a growing family.The main floor features a bright and spacious living room, a functional kitchen with stainless steel appliances, a convenient half bathroom, and a laundry area. Upstairs, you’ll find three generously sized bedrooms and two full bathrooms. The primary suite includes a walk-in closet and a private ensuite for your comfort.The fully finished basement offers additional living space with laminate flooring and an extra bedroom perfect for guests, a home office, or a teenager’s retreat. Outside, the property is landscaped and fully fenced, making it ideal for children and pets. Located close to schools, shopping centers, public transit, recreation facilities, and parks. Easy access to Anthony Henday Drive, this home offers both comfort and convenience. Don't miss this amazing opportunity! (id:42336)
Rite Realty
738 Wheeler Rd Nw
Edmonton, Alberta
This 4876 sq.ft. 2-storey is situated in a quiet Oleskiw location, backing the 12th hole of the Edmonton Golf & Country Club. With a classic design and modern upgrades, this home is perfect for those looking style, function and a great space for entertaining. The home has 6 bedrooms, 8 bathrooms, finished lower level, and a gorgeous landscaped yard with salt water pool and patio area. As you enter you are greeted with vaulted ceilings, spiral staircase, amazing natural light and Brazilian cherry hardwood throughout the main. The upgraded gourmet kitchen has high-end appliances including gas cooktop, massive island, granite counters, coffee bar & access to the solarium area with hot tub. The upper level of the home has 4 bedrooms, with an impressive primary that includes a n/g fireplace, steam shower, soaker tub, and balcony views of the yard and greenspace. Features of the home include: sun rm new roof, hydronic heating (newer boiler); upgraded HVAC; A/C; 3 fireplaces and heated triple attached garage. (id:42336)
RE/MAX Real Estate
13447 33 St Nw Nw
Edmonton, Alberta
A good opportunity for a handyman or someone wanting to build sweat equity. This 1180 sq foot half duplex has 3 bedrooms, 2 bathrooms. There is an open kitchen next to a living room and patio doors to an east facing backyard. The basement is unfinished. There is an upgraded high efficiency furnace. Park inside in the single attached garage. Property and appliances are sold as is where is. Some photos are virtually staged with furniture. (id:42336)
RE/MAX Elite
#118 655 Tamarack Rd Nw
Edmonton, Alberta
Welcome to #118 655 Tamarack Rd NW! This 3-storey townhome offers nearly 1,300 sq. ft. of stylish living with a double attached garage and a private fenced yard. The main floor boasts an open layout with large windows, laminate floors, and a spacious kitchen featuring a walk-in pantry, island, stainless steel appliances (newer fridge), and convenient laundry. Upstairs, you’ll find two bright bedrooms, a full 4-pc bath, plus a primary suite with a walk-in closet and 3-pc ensuite with standing shower. The lower level includes a generous mudroom and utility room with tankless hot water heater, along with direct access to the garage. Outside, enjoy a large patio and grass area—perfect for pets, kids, or entertaining. Located in family-friendly Tamarack, you’re steps to schools, parks, trails, and playgrounds, with shopping at Walmart, Home Depot, and Meadows Rec Centre nearby. Quick access to Whitemud, Anthony Henday, and transit makes commuting easy. Modern, functional, and move-in ready—this one stands out! (id:42336)
RE/MAX River City
1005 Strathcona Dr
Sherwood Park, Alberta
Welcome to this charming 3-bedroom, 3-level split home with over 2000 sq ft of living space in the highly sought-after community of Westboro, Sherwood Park. Situated on a spacious corner lot directly across from New Horizons School and a beautiful park, this property offers both convenience and lifestyle. Step outside to your own private retreat featuring a 14’ x 28’ outdoor heated pool (up to 8 ft deep) with a brand new boiler , a cedar-lined sauna with change room, and a cozy fire pit area—perfect for entertaining family and friends all summer long. Inside, the home boasts a bright and functional layout. The master bedroom includes a relaxing jacuzzi tub, while the heated and insulated double attached garage provides comfort and storage year-round. With shopping, schools, and public transportation all nearby, this property combines suburban tranquility with everyday convenience. (id:42336)
Initia Real Estate
#120 1204 156 St Nw
Edmonton, Alberta
Welcome to Ospin Terrace, a highly desirable condo community in South Terwillegar! This bright and spacious main floor corner unit features 2 bedrooms and 2 bathrooms, including a primary suite with a private ensuite. The open-concept layout includes a comfortable living room, dining area, and a functional kitchen—perfect for everyday living and entertaining. Large windows throughout the unit bring in plenty of natural light, creating a warm and inviting atmosphere. Enjoy the convenience of in-suite laundry and easy access to outdoor space from the main floor. This unit also comes with one heated underground parking stall for added comfort. The building offers excellent amenities, including a fitness centre and a social room. Ideally located near shopping, schools, restaurants, and more—perfect for first-time buyers or a great rental opportunity! (id:42336)
Maxwell Progressive
#17 16231 19 Av Sw
Edmonton, Alberta
Welcome to Essential Glenridding, where luxury living meets modern convenience! This stunning new 3-story condo features new designer finishes that will take your breath away. On the lower level, you'll find a convenient single attached garage. As you make your way upstairs, you'll be greeted by the open-concept main floor that offers a half bath and a private balcony perfect for hosting summer BBQs. The kitchen features quartz countertops, waterline to fridge and upgraded cabinets. It's the perfect space to whip up your favourite meals. Head upstairs to discover a laundry room, full 4-piece bathroom, 2 large bedrooms, and a spacious master suite complete with a walk-in closet and luxurious ensuite. The master even comes with its own private balcony, where you can enjoy your morning coffee. This home also comes with a generous 3k appliance allowance and is fully landscaped. CONSTRUCTON TO START MID MAY. Photos may differ from actual property. Appliances not included. (id:42336)
Mozaic Realty Group
#44 2336 Aspen Tr
Sherwood Park, Alberta
Extensive Renovations just completed! Almost like new, this three bedroom, two and a half bath townhome with double attached garage features: Complete paint throughout, new carpet upstairs, new quartz counters & taps in kitchen and upstairs bathrooms, new stainless kitchen appliances plus the kitchen cabinets have been refaced. Excellent END UNIT location facing a large courtyard area! Great access...close to hospital, shopping, schools & public transit. Well managed townhouse complex with very reasonable fees! (id:42336)
Maxwell Polaris
#54 3812 20 Av Nw
Edmonton, Alberta
AFFORDABLE FAMILY LIVING in the heart of DALY GROVE! This MOVE-IN READY 3 BEDROOM, 1.5 BATH townhouse with a FULLY FINISHED BASEMENT is located in a well-managed complex close to schools, shopping, and MILL WOODS TOWN CENTRE. The bright, functional layout features an EAT-IN KITCHEN and spacious DINING AREA. Enjoy a cozy living room with FIREPLACE and direct access to your PRIVATE BACKYARD—perfect for summer evenings. Upstairs, the PRIMARY BEDROOM is generous in size, complemented by 2 additional bedrooms and a full bath with DOUBLE VANITY. The finished basement offers a LARGE REC ROOM, storage, and laundry. Assigned PARKING is just steps from your door, with convenient access to transit, the new LRT line, and the ANTHONY HENDAY. A well-maintained home that delivers VALUE, COMFORT, and LOCATION—don’t miss it! (id:42336)
Exp Realty
9127 143 St Nw
Edmonton, Alberta
Experience refined living in the heart of Parkview community. Just steps from Parkview school, this brand-new 3,100 sq. ft. custom home blends striking design with thoughtful functionality. With 5 bedrooms and 5 baths, including a rare 4-bedroom second level, it’s the perfect balance of family comfort and modern luxury. The main floor boasts soaring 10’ ceilings, an elegant living room with designer fireplace, and a chef’s kitchen with premium stainless appliances, expansive island, and custom cabinetry framed by triple-pane windows. An architectural open-rise hardwood staircase leads to the upper level where the primary retreat showcases a spa-inspired ensuite with soaker tub, glass shower, and dual sinks. The third floor is an entertainer’s dream with wet bar, 2-pc bath, a rooftop patio with gas line for unforgettable evenings. The finished basement offers a spacious family room with fireplace, a 5th bedroom, and a 4 p/c bath. Complete with A/C, a heat pump, a metal roof, and a double detached garage. (id:42336)
Century 21 Masters
837 Hodgins Rd Nw
Edmonton, Alberta
Welcome to this beautifully maintained 2,455 sq ft custom-built 2 storey in the highly sought-after Hamptons! Featuring 3 bedrooms, 3 bathrooms, and a rare TRIPLE car garage. The main floor showcases 9’ ceilings, rich hardwood floors, and an open layout perfect for entertaining. A front den with a 2-sided fireplace flows into the living room, while the chef’s kitchen impresses with a large island, granite counters, full height cabinetry, S/S appliances, and a walkthrough pantry. Upstairs offers a spacious bonus room, full laundry room, and 3 bedrooms including a king sized primary retreat with a walk-in closet and luxurious 5-pc ensuite with corner soaker tub. The unfinished basement is ready for your personal touch. Enjoy a sunny south-facing backyard complete with maintenance free deck and built-in hot tub which is ideal for relaxing or hosting. This home truly blends comfort, style, and functionality! (id:42336)
The Foundry Real Estate Company Ltd



