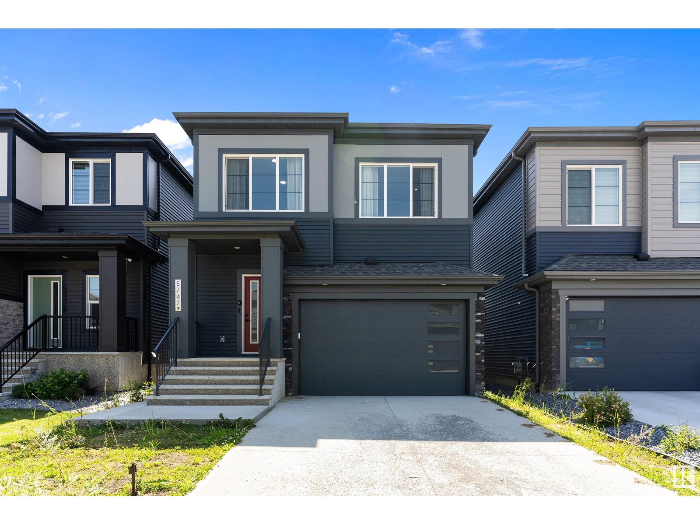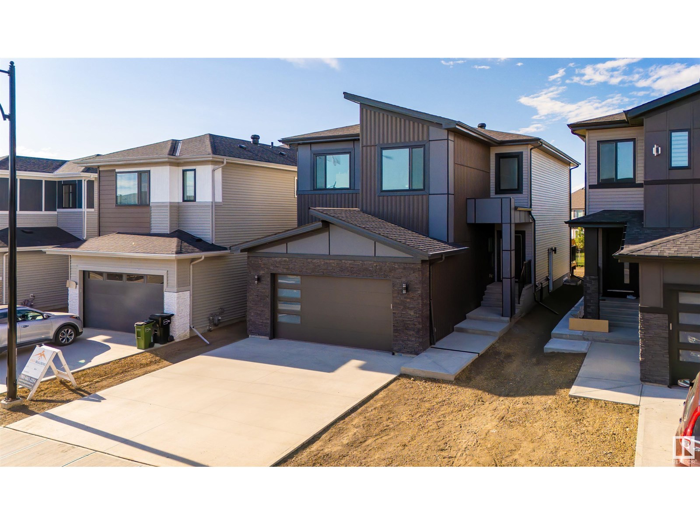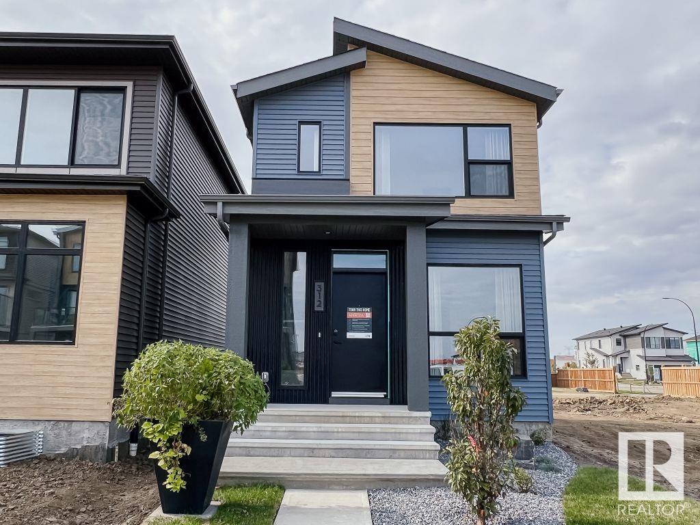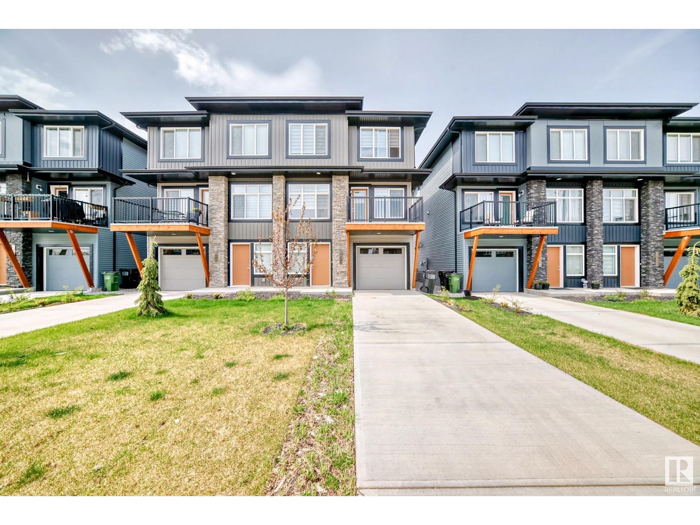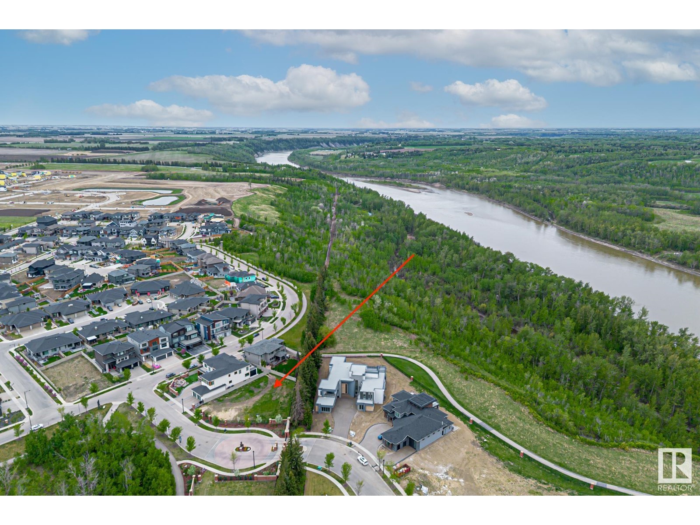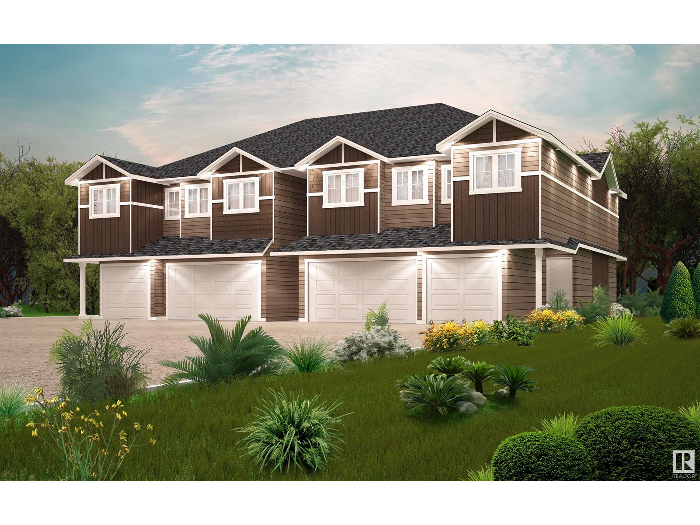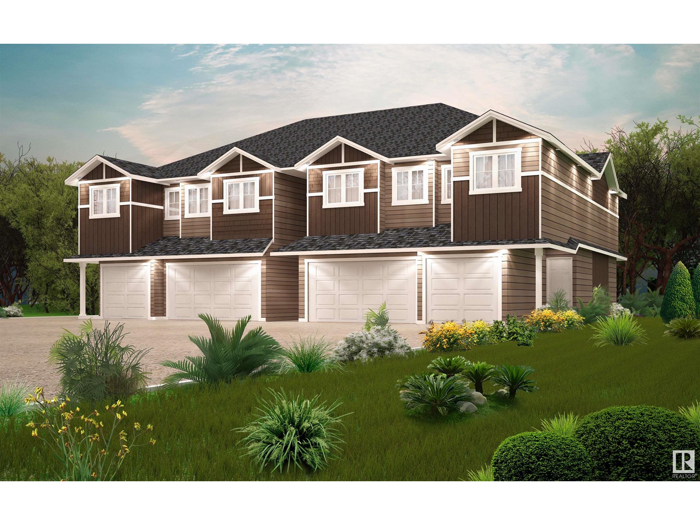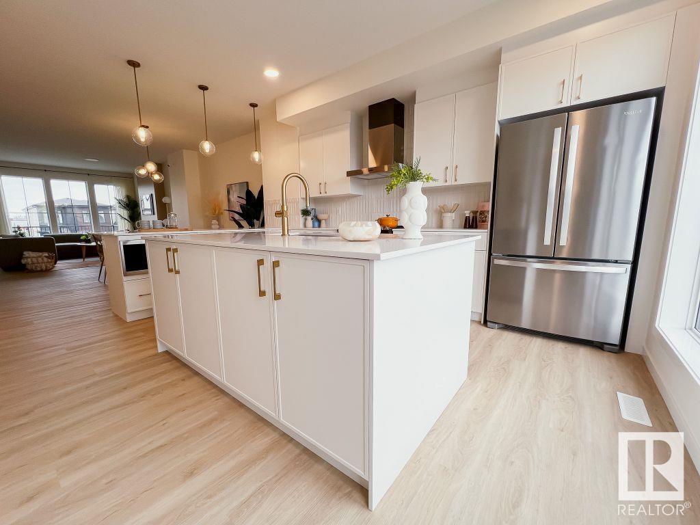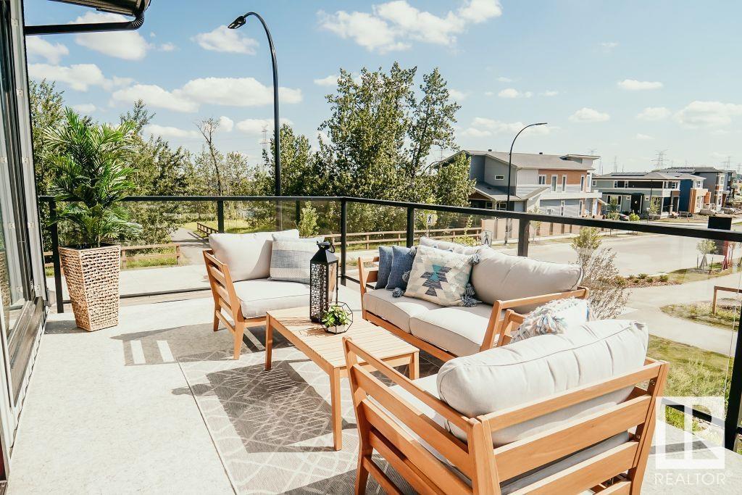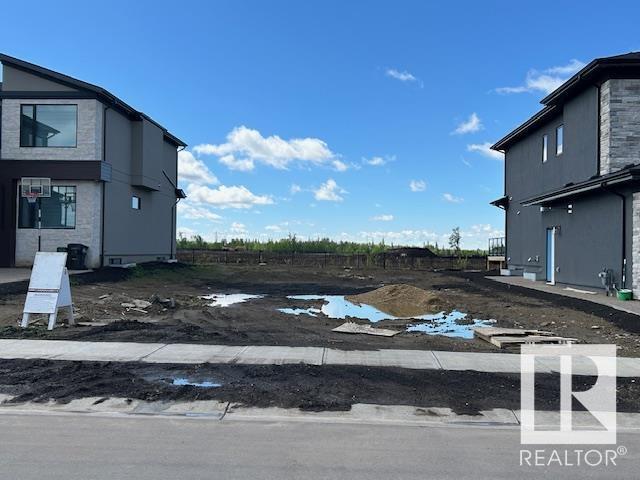5747 Kootook Wy Sw
Edmonton, Alberta
Welcome to The Arbors of Keswick! This 2-storey home is situated in the heart of a vibrant & family-friendly neighborhood with a legal basement suite. Boasts over 1700 sq. ft. of above-grade living space and is offering 3 bedrooms & 2.5 baths, 9ft ceilings & an open concept floor plan. Inside you'll find a bright & spacious living room w/ large windows that flood the space with natural light & overlooking the backyard. The open-concept dining and kitchen area, where sliding doors provide direct access to the deck, ideal for summer BBQs! Upstairs you’ll find 3 generously sized bedrooms including a primary suite w/ a private ensuite bath & walk-in closet. Huge bonus room. The 2 upstairs bedrooms share a 4-pc common bathroom and a laundry room. The basement 1 bedroom suite with full sized kitchen and living area, a laundry, 4-pc bath and ample storage. Great a mortgage helper!! Close to public transportation, schools, shopping, parks and all essential amenities! (id:42336)
Century 21 All Stars Realty Ltd
7047 Kiviaq Cr Sw
Edmonton, Alberta
A must see! Move in ready house in the community of Keswick! Over 2500 sqft home on a 28-pocket lot backing onto a walking trail. Wow factor starts when you enter the foyer with a distinguished feature wall. Main floor offers a full bed & a bath, an elegant kitchen with extended cabinetry, a spice kitchen, and an open to below layout with a sleek and stylish family room feature wall with fireplace. Several EXTRA windows in spaces including the master bedroom, great room and nook area. Large vanities in the communal bathrooms and a makeup vanity is provided in the ensuite. Also, there is a uniquely designed prayer Niche with chanel light in the bonus area. This house has more than fifty pot lights, which will provide you with a great deal of brightness at night. Upgraded gold light fixtures and plumbing fixtures throughout the house. Deck included. Don't pass up the chance to purchase this house in the gorgeous neighborhood of RIVERSTEAD AT KESWICK. Walking distance to Joey Moss school and major amenities. (id:42336)
Maxwell Polaris
5548 Kootook Dr Sw Sw
Edmonton, Alberta
Experience the pinnacle of luxury living in this impeccably crafted home, featuring premium finishes and thoughtful design throughout. From the entry, enjoy shiplap wainscoting, brand new hardwood floors, and barn doors to a spacious den. The open-concept main floor offers soaring ceilings, a linear brick fireplace, and a glass back wall with sliding doors to the south-facing yard. The chef’s kitchen boasts quartz counters, a waterfall island, two-tone cabinetry, premium appliances including a gas cooktop and Miele built-in coffee machine. The primary suite features tray ceilings, custom walk-in closet, and a newly renovated spa-like ensuite with freestanding tub and walk-in shower. Upstairs offers a bonus room, two bedrooms, full bath, and laundry. Additional highlights: central A/C, Sonos audio, Tesla charger hook up capability, dog wash, security cameras, Lutron lighting, heated floors, built-in Christmas lights, and smart home integration. (id:42336)
The Foundry Real Estate Company Ltd
7224 Kiviaq Li Sw
Edmonton, Alberta
Move-In Ready Family Home in SW Edmonton! This spacious home is perfectly located in a family-friendly southwest community, sitting on a 28-pocket, east-facing lot. The main floor features a den, spice kitchen, built-in appliances, and a stunning open-to-above layout. Enjoy the outdoors with a completed deck and take advantage of the separate side entry for future development. Upstairs offers a well-designed primary suite, three additional bedrooms, and a bonus room—ideal for growing families. Fully complete and ready for quick possession—don’t miss this incredible opportunity! (id:42336)
Exp Realty
7460 Klapstein Cr Sw
Edmonton, Alberta
* Welcome to the Metro Aspire 18 from award winning CANTIRO HOMES! This stylish home is a 1273 sq ft rear-lane single family home featuring 3 beds and 2.5 baths thoughtfully designed for modern living. * With an OPEN CONCEPT main floor that flows seamlessly from front to back, this home includes a spacious front entry with bench and storage, a LARGE WALK IN PANTRY, BUILT IN MEDIA NICHE, and a convenient Side-by-Side upstairs Laundry. The oversized primary suite offers a naturally lit WALK IN CLOSET and relaxing ensuite, while 2 additional bedrooms provide space for family or guests. Additional highlights include a functional mudroom, large closets throughout, and valuable upgrades such as 9’ BASEMENT foundation and SEPARATE SIDE ENTRY, Groundworks/rough ins – offering ease for future development of a Legal Basement Suite, ideal for rental income or multi-generational living. *photos are for representation only. Colours and finishing may vary* (id:42336)
Maxwell Polaris
7822 Koruluk Link Li Sw
Edmonton, Alberta
NO CONDO FEES HOME Welcome to this END UNIT 3 story modern townhome in Keswick, one of the most desirable areas in southwest Edmonton! Steeping through the front door is a flex space with potential for a home office or den . On the lower level, you also have access to your SINGLE CAR GARAGE, a storage room, and your utility room. Upstairs is the main floor with an open-concept living area, dining room, and kitchen with a island, Upgraded S/S appliances, and White cabinets. Off the dining room is a BALCONY perfect for a BBQ or a small table and chairs. The main floor also includes a 2-pc bathroom and stacked washer/dryer. Upstairs on the upper floor, you find your primary bedroom with a 4-pc ensuite and a walk-in closet. Additionally, you have 2 additional bedrooms and a shared 4-pc bathroom. This home has plenty of parking with 1 enclosed in a single-car garage and 2 tandem parking stalls on the front driveway. Mins away from shopping, schools, walking trails, or golf courses! (id:42336)
Maxwell Polaris
#22 3466 Keswick Bv Sw
Edmonton, Alberta
Introducing Lot #22, one of the largest and most private estate lots at The Banks in Hendriks Point, Keswick on the River. This 13,584 sqft lot features a 72' building pocket and is situated on a quiet street, backing onto a natural reserve and within walking distance to the North Saskatchewan River. The Banks at Keswick is an exclusive community known for its high architectural standards, ensuring quality and elegance. This lot is located outside the main gates and is fully fenced, with the option to build a private gate to the property. It offers a quick commute to amenities such as golf courses, walking trails, parks, skiing, schools, restaurants, and shopping. The Edmonton International Airport is just a 20-minute drive away. Building plans specifically designed for this lot are available for purchase. Embrace the opportunity to create your dream home in this prestigious and serene location. (id:42336)
Century 21 Masters
#55 7020 Keswick Cm Sw
Edmonton, Alberta
Discover modern living in Keswick Heights with this pre-construction townhome, ready for possession in 2026–2027! Featuring 3 bedrooms, 2.5 bathrooms, and approx. 1114 SQFT, this home offers a single attached garage, 9' ceilings, quartz countertops, chrome fixtures, and an LED lighting package. Enjoy durable laminate flooring on the main floor and the convenience of a pet-friendly condo community. Nestled minutes from Currents of Windermere, scenic ponds, and walking trails, this townhome is the perfect blend of comfort and lifestyle. A smart, affordable choice for first-time buyers or savvy investors! **PLEASE NOTE** PICTURES ARE ARTIST CONCEPT; ACTUAL UNIT, PLANS, FIXTURES, AND FINISES MAY VARY & SUBJECT TO AVAILABILITY/CHANGES WITHOUT NOTICE! (id:42336)
Century 21 All Stars Realty Ltd
#20 7020 Keswick Cm Sw
Edmonton, Alberta
Discover modern living in Keswick Heights with this pre-construction townhome, ready for possession in 2026–2027! Featuring 3 bedrooms, 2.5 bathrooms, and approx. 1302 SQFT, this home offers a double attached garage, 9' ceilings, quartz countertops, chrome fixtures, and an LED lighting package. Enjoy durable laminate flooring on the main floor and the convenience of a pet-friendly condo community. Nestled minutes from Currents of Windermere, scenic ponds, and walking trails, this townhome is the perfect blend of comfort and lifestyle. A smart, affordable choice for first-time buyers or savvy investors! **PLEASE NOTE** PICTURES ARE ARTIST CONCEPT; ACTUAL UNIT, PLANS, FIXTURES, AND FINISES MAY VARY & SUBJECT TO AVAILABILITY/CHANGES WITHOUT NOTICE! (id:42336)
Century 21 All Stars Realty Ltd
7523 Klapstein Li Sw
Edmonton, Alberta
The Family 3-Storey home is the perfect blend of functionality and comfort for modern family living. With 3 finished floors, this home is designed to streamline everyday routines while creating special moments for the whole family. The ground floor offers a spacious garage, mudroom, and a playroom ideal for family activities. The main floor features an open-concept design with versatile eating bar and a dedicated homework nook. The upper floor showcases a luxurious primary suite with walk in closet, a spa inspired ensuite, and the option for a family room. Additional features include large windows, a double car garage, an outdoor lounge, and no condo fees. This home includes upgraded features such as a sleek horizontal metal railing and a stylish fireplace. *photos are for representation only. Colours and finishing may vary* (id:42336)
Exp Realty
7505 Klapstein Li Sw
Edmonton, Alberta
*Introducing the Entertain 3 Storey 18 by CANTIRO Homes! A stunning 1,806 sq ft SINGLE Family Home thoughtfully crafted for those who love to host and create unforgettable experiences. The innovative 3 Storey design offers 3 FINISHED FLOORS of functional above ground living space, featuring 3 beds and 2.5 baths. Flooded with natural light thanks to the Floor to Ceiling Windows on every level, the home also boasts an expansive second level outdoor lounge perfect for long summer nights. Enjoy the added luxury of a cozy fireplace, elegant glass railings, and a sleek Westcoast exterior. A DOUBLE CAR rear Attached Garage, FULLY LANDSCAPED, and Fenced front yard and Huge Balcony. Best of all, there are NO CONDO FEEs, keeping you living experience low maintenance and worry free. Discover the next level of stylish, guest focused living in the Entertain series. **photos are for representation only. Colours and finishing may vary** (id:42336)
Maxwell Polaris
4826 Knight Cr Sw
Edmonton, Alberta
Welcome to this Rear Estate Lot with Private South facing back yard onto a private walkway and minutes to the North Saskatchewan River. Surrounded by Executive Homes build your own custom dream home in the prestigious community of Keswick On The River. This 5600 Square Foot lot offers a 42 foot building pocket and the ability to accommodate a Triple Garage. The lot has a walking path next to the rear property line for your privacy and with completed neighbour houses on either side for less building construction disruption. Close to all amenities such as Schools, Shopping, Retail and two prestigious Golf Courses. (id:42336)
Nucasa Realty Group Ltd


