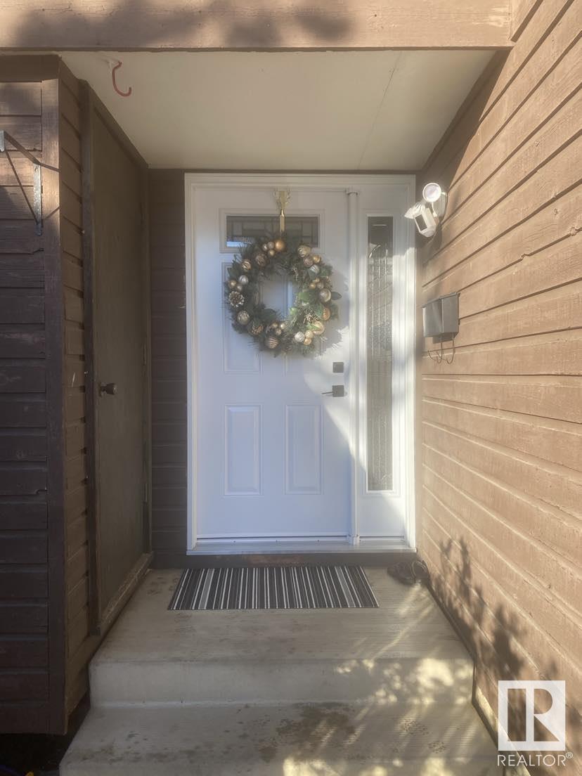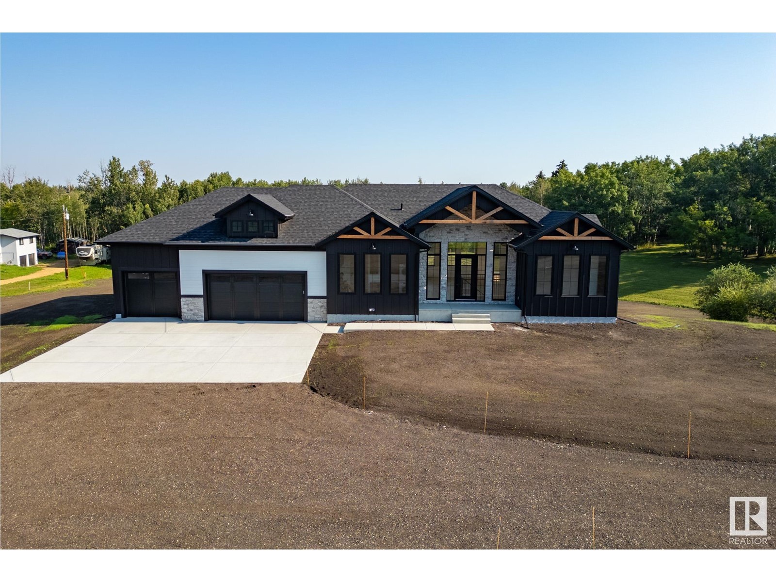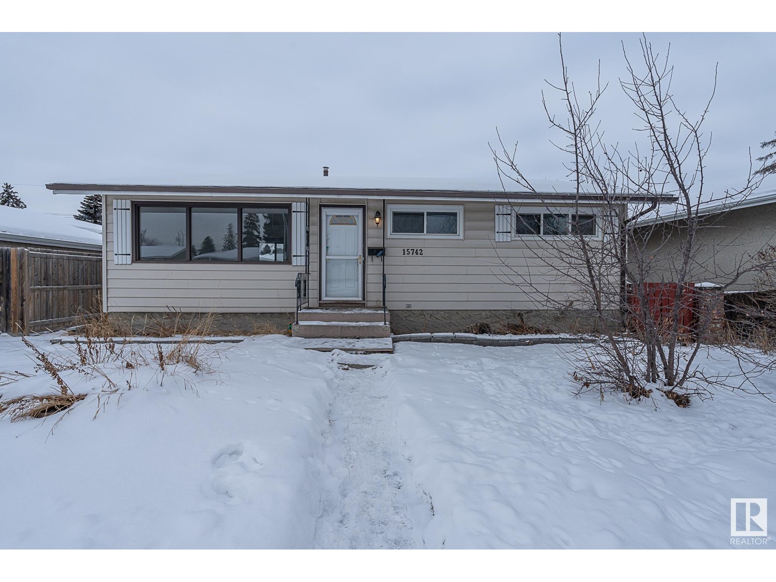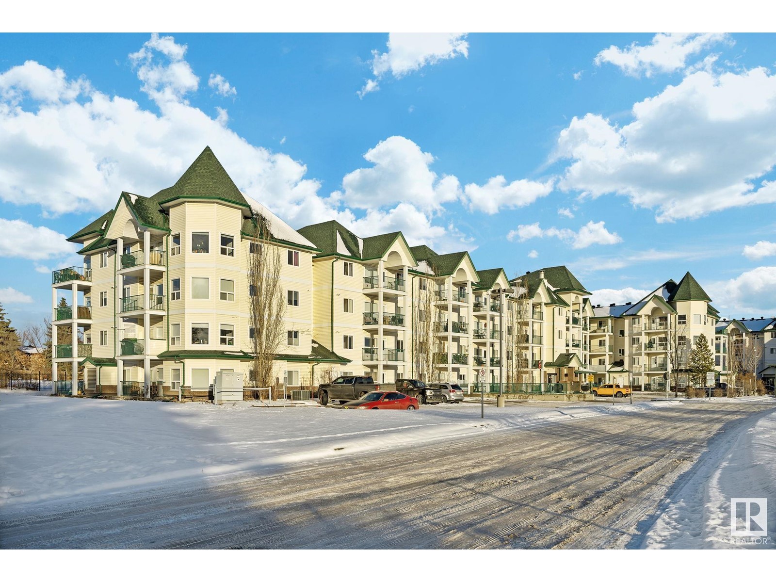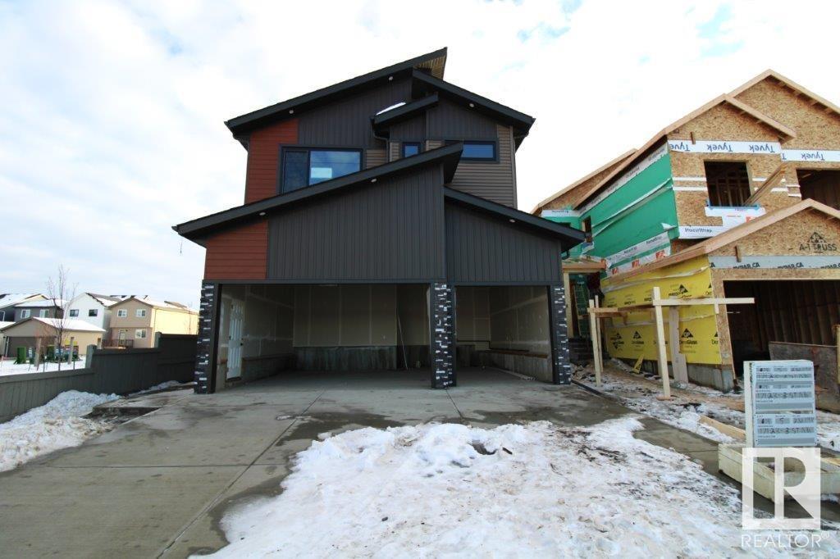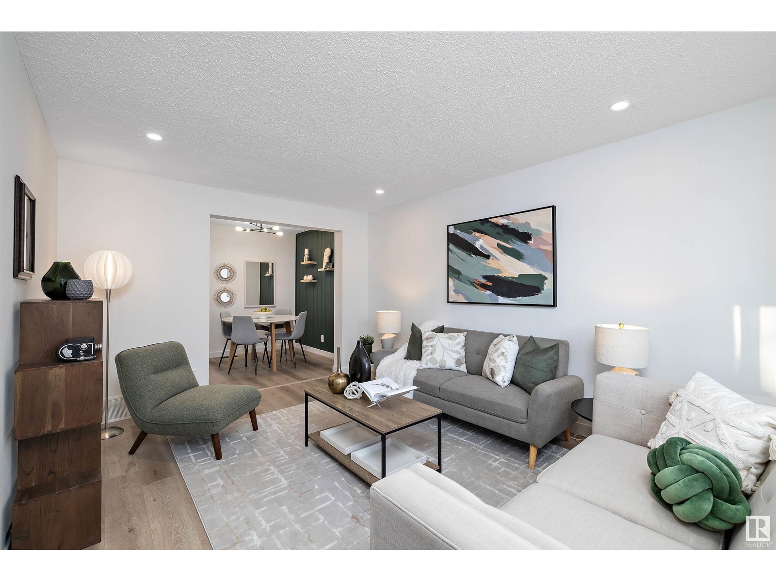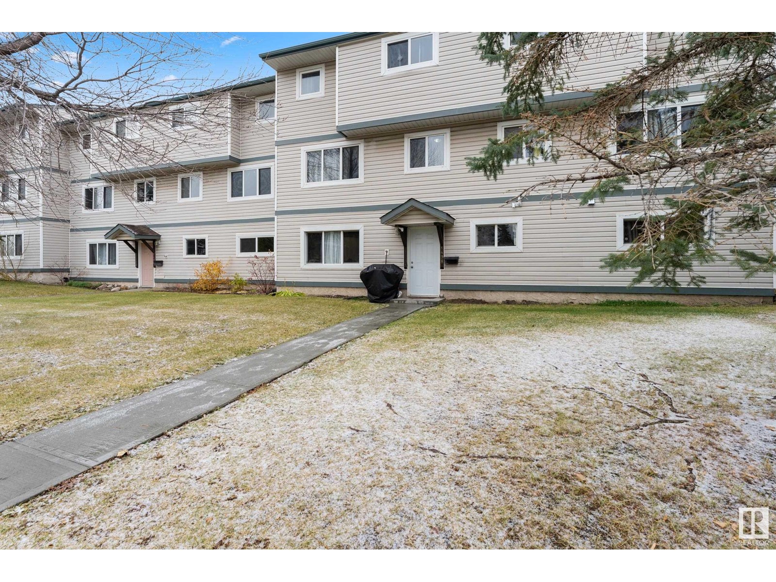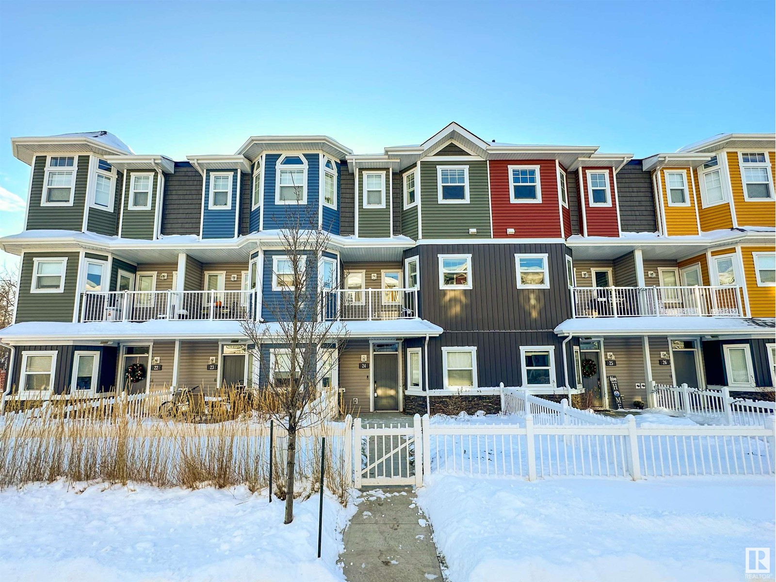#121 10787 31 Av Nw
Edmonton, Alberta
Need a first time home or an investment property? This townhouse fits the bill with 3 bedrooms, granite countertops, laminate and ceramic tile flooring, a cosy wood fireplace, new doors, a large fenced private patio and 2 powered parking stalls. Recent upgrades include fencing and siding. Located in the quiet and peaceful neighborhood of Steinhauer this home is close to greenspace, schools, transportation and the Century Park LRT. This is a perfect starter family home with access to all the major amenities in SW Edmonton, Highway 2 and Whitemud Drive. (id:42336)
Century 21 Quantum Realty
2758 105 St Nw Nw
Edmonton, Alberta
FULLY RENOVATED!! CLEAN!! Show with confidence. This 3 bedroom, one 4 pce bath/two 2pce bath unit is upgraded to now include a 3 PIECE ENSUITE!! New kitchen; cabinets, undermount lighting, granite counters, SS sink/taps, GORGEOUS backsplash(pics cannot capture), new SS appliances. New flooring throughout; vinyl plank, carpet, tile. Newly painted throughout! Main level ceiling had drywall/stipple removed, replaced and recessed lights installed throughout. New window coverings. All three bathrooms upgraded; cabinets, counters, sinks, taps, lighting, toilets, tub, shower, tile, backsplash... everything!! Feature wall in living room with rock finish and electric fireplace. All interior and exterior doors replaced, baseboards, casings, hardware. Main entrance door with hinged' sidelight! Back yard levelled, no grass, easy care concrete blocks. Basement insulated and drywalled, unfinished with 2(non-egress) windows and laundry area. 2025 planned upgrade to exterior. MOVE IN READY. Don't wait, it won't last! (id:42336)
Real Broker
#141 23020 Twp Road 522 Nw
Rural Strathcona County, Alberta
Nestled in the highly sought-after subdivision of Scona Glen on 4.4 acres, this property offers the perfect combination of space and luxury! The walkout bungalow features a bright, open-concept design with hardwood floors and vaulted ceilings. The main floor boasts a spacious kitchen with quartz countertops and SS appliances, a large family room, a master bedroom with a 3-pc ensuite, second bedroom, two more 3-pc bathrooms, and main floor laundry. The fully finished WALKOUT basement includes in-floor heating, THREE ADDITIONAL BEDROOMS with a rec room, WET BAR, bedroom, and a 3-piece bathroom. Outside, the property includes a large 4-bay heated garage with RV parking. The fully fenced property, complete with a security gate, also features an additional 4-BAY SHOP and a quonset for all your toys and projects. located just 2 minutes from Sherwood Park and 7 minutes from 17 st. Edmonton, is truly a must-see. (id:42336)
Maxwell Polaris
400 22560 Wye Rd
Rural Strathcona County, Alberta
Estate style walkout bungalow with Immediate POSSESSION! Acreage living at its finest located in Wye Cliff community just 2 mins from Sherwood Park. The YORK- Another amazing home built by Launch Homes. This home offers a perfect country living with urban convenience. Resting on 2-acres it backs onto a natural reserve, emphasizing modern organic sophistication. Upon entering, the home captivates w/ its 10' ceilings, featuring a 12' flat vault in the great room w/ a peaked vault in the kitchen & nook. Abundant natural light goes through the massive windows w/ a sleek black exterior & interior finish. The main floor also features custom-tiled curbless shower, freestanding tub, main-floor laundry w/ locker-style mudroom. The oversized triple garage boasts a single high lift bay & 12’ ceilings. The walkout basement has 9' ceilings, 3 beds, 2 baths, a full kitchen & a open concept media room.The rear deck w/ Duradeck finish, includes a covered area & a fixed screen. This home is a must see! (id:42336)
Royal LePage Prestige Realty
2118 Muckleplum Crescent Sw
Edmonton, Alberta
Welcome to this stunning brand-new home on a regular wide lot in the sought-after Orchards at Ellerslie community. This modern residence combines comfort, style, and functionality. The main floor features a bedroom and full bathroom, perfect for guests or multi-generational living. The gourmet kitchen boasts stainless steel appliances, a large island, ample cabinets, and a spacious spice kitchen. Big windows and 9-foot ceilings add brightness and elegance. Upstairs, the primary suite offers a luxurious en-suite, a huge walk-in closet, and a spacious bathroom. The bonus room and convenient upper-floor laundry complement three additional generous bedrooms and another full bathroom ideal for family and guests. Under construction basement with a separate side entrance will be ready with two bedrooms, a full bathroom, and a kitchen under construction, offering great potential. The large backyard is perfect for gatherings, and the location is close to schools, parks, and amenities. (id:42336)
Exp Realty
6a Marlboro Rd Nw
Edmonton, Alberta
Welcome to your dream home in Westbrook Estates! Boasting over 4000sf of developed space, including a fully finished basement and a rare TRIPLE TANDEM GARAGE. Experience wow factor with 10 ft ceilings on the main floor, soaring 12 ft vaulted ceilings on the upper level, and expansive windows flooding the space with natural light. The entrance welcomes you with a 22ft open to below space. The main floor unfolds seamlessly, featuring a den/office and an open-concept kitchen, living, and dining space. The mudroom cleverly leads to a pantry with full cabinetry. Ascend to the upper level to discover the dreamy primary suite with a beautiful ensuite and a convenient wet bar. Three additional bedrooms, one with its own ensuite, and a bonus room complete this level. Venture down to the basement for a fifth bedroom, and a fifth bath, large family room and wet bar. Your dream home is taking shape on one of the most sought-after lots in Westbrook Estates. Secure your place in this exceptional community— (id:42336)
Initia Real Estate
3316 Mcphadden Cl Sw
Edmonton, Alberta
Welcome to this exquisitely remodeled and impeccably maintained bi-level home! As you enter, a sleek foyer with vaulted ceilings sets a modern tone. The main level is open and bright, with rich hardwood floors leading to a chef's kitchen equipped with elegant cabinetry, striking granite countertops, and stainless steel appliances. The space includes a dining area, great living room with gas fireplace, polished 5pc bathroom, and a spacious second bedroom. Upstairs, the primary suite offers a serene retreat with ample built-in closet organizers. The fully finished basement features a secondary kitchenette perfect for entertaining, a stunning stone wall with electric fireplace, and a modern 3-piece bathroom. Large windows illuminate the entire home with natural light. Step outside the back door to enjoy a private, low-maintenance backyard oasis. Conveniently located with easy access to the Henday, shopping and future LRT, this home is the perfect combination of location and luxury. New roof and A/C 2022. (id:42336)
Real Broker
5514 46 St
Stony Plain, Alberta
Fantastic 4-level split in the community of Woodlands! With over 1,700 sq ft of finished living space, this well-maintained home has it all. The bright main floor features a sunken living room with large windows, a dining area, a functional kitchen with stainless steel appliances, an eat-in nook, and views of the spacious backyard. Enjoy summer on the new composite deck, perfect for entertaining! Upstairs offers 3 bedrooms, including a primary suite with a 3-piece ensuite, plus the main full bath. The third level boasts a large family room, 4th bedroom, laundry, and a half bath. The basement includes a den and a huge unfinished space for your rec room or gym. Features include a double attached garage, RV parking, and extra parking spaces. Recent upgrades: HE furnace (2024), HWT (2021), AC (2023), appliances (2022), deck/landscaping (2024), Roof (2020), and fence (2020). Ideally located across from walking trails, near schools, parks, and amenities. Quick possession available—move in and make it yours! (id:42336)
Exp Realty
1396 Watt Dr Sw
Edmonton, Alberta
Act fast!!! NO CONDO FEES … AND a Professionally Finished Basement in SE Edmonton! The highly sought-after Neighborhood of Walker is close to an abundance of Greenspace and walking distance to a pond, countless Grocery Stores and Restaurants; or just a 5 minute drive to the Henday! This Home is nestled in a very family-friendly Area; with a strong sense of Community! Do you have Family coming to visit for an extended period of time? This 1,367 Sqft Gem boasts a dream basement set-up! There is a sprawling 4th Bedroom, with a large walk-in closet. The 4 piece Bathroom and an inviting downstairs Family Room provides unparalleled Privacy for when you’re hosting longterm guests or family. The upgraded main-floor kitchen features granite countertops and sleek full height cabinetry. Upstairs there are 3 spacious Bedrooms and 2 Bathrooms. There is a gorgeous maintenance-free deck out back and a Double Detached Garage. This home has exceptional curb appeal and superior sound proofing between the Units. (id:42336)
Liv Real Estate
10252 159 St Nw Nw
Edmonton, Alberta
Welcome to this charming 3-bedroom, 2-bathroom half-duplex - no condo fees - in the mature community of Britannia Youngstown. Step into a bright living room with vaulted ceilings and a cozy corner fireplace. The layout flows into the dining area and kitchen, creating a warm and functional space. Down the hall, you’ll find a main bathroom and three well-sized bedrooms, including a primary suite with a walk-through closet and private ensuite. The fully finished basement adds incredible value with a second kitchen, spacious rec area, two bedrooms, and a full bathroom—ideal for extended family or extra living space. The backyard offers plenty of space, backing onto green space, with two parking spots included. Located just 15 minutes drive from downtown Edmonton, with easy access to major roads, schools, and excellent amenities, this property is a great find. (id:42336)
Professional Realty Group
1314 Grant Wy Nw
Edmonton, Alberta
Welcome to your dream home in Glastonbury! This stunning 3 + 2 bedroom, 2-bathroom property combines style, comfort & convenience in PRIME location. Inside, vaulted ceilings & many large windows create a bright, airy feel, while the spacious kitchen boasts ample counter space & pantry, perfect for cooking & entertaining. The fully finished basement offers 2 bedrooms & large rec room, adding versatility for a home gym, playroom or theater! Modern upgrades include AC & new HWT, while the oversized double-car garage provides plenty of storage. Located just steps from the community league, parks, schools & splash park & only 5 mins from Costco & the Henday - this home is perfectly positioned in a vibrant, family-friendly community with trails & all amenities at your fingertips. Open House Sat Dec 21, 2-4PM (id:42336)
RE/MAX River City
2767 Wheaton Dr Nw
Edmonton, Alberta
Discover a rare opportunity to own this exceptional estate bungalow, offering 6 bedrooms and 5.5 bathrooms. Every detail of this home was thoughtfully designed, with no expense spared. A custom staircase greets you at the entrance, leading to an impressive roofline and three spacious bedrooms, each with its own ensuite and custom walk-in closet. The gourmet kitchen is a chef’s dream, equipped with top-of-the-line appliances. The owner’s suite feels like a private spa retreat, offering serenity and comfort. The fully finished lower level is perfect for entertaining, featuring a full bar, recreation room, and private cinema. Cutting-edge technology and advanced mechanical systems set this home apart from the rest. For car lovers, the triple tandem garage offers high ceilings to accommodate a lift. Step outside to your private backyard oasis with a screened-in deck. This remarkable residence is truly one of a kind, blending luxury with modern living. (id:42336)
Maxwell Challenge Realty
20722 99a Av Nw
Edmonton, Alberta
Welcome to 20722 99A Ave, Edmonton – a stunning property in the desirable Stewart Greens community, where modern design meets unbeatable convenience. This 3-bedroom, 2.5-bathroom home offers the perfect layout for families or professionals looking for a balance of style and functionality. Just under 1700 sqft this home features a large modern kitchen features tons of cabinet space, granite countertops, stainless steel appliances, a large island perfect for entertaining and a barn door leading to the large walkthrough pantry. Not to mention a generously sized living room with gas fireplace and a spacious dining area with sliding doors that lead you to the outdoor deck. The Primary bedroom has a 4 piece ensuite with his and her sinks and a walk in closet. Location is perfect being close to schools, shopping, golf, parks and public transit! (id:42336)
Exp Realty
91 Rosemount Bv
Beaumont, Alberta
This stunning 2300+sq ft home is steps from the 17th hole in the desirable community of Coloniale Estates golf. On entering, the main floor features a flex room, 9' CEILINGS with 8 ' DOORS, a gourmet kitchen with GAS STOVE and other top of the line appliances, large QUARTZ counter tops, and lots of cupboard space, The kitchen patio doors lead out to a 500 sq ft composite deck with glass railings (BBQ gas line on deck). The living room has lots of NATURAL LIGHT and gas fireplace-and HUNTER DOUGLAS blinds throughout. Upstairs are 3 large bedrooms, a 5 piece main bath, large laundry room and bonus room. The master bedroom also has a 5 piece bath with SEPARATE shower, 2 sinks and a SOAKER tub. This home sits on a large 6600 sq ft corner lot with TRIPLE tandem garage with EPOXY flooring. This home is LOADED with $100k in BUILDER UPGRADES and combines luxury, comfort and golf community living! (id:42336)
Now Real Estate Group
1538 157 St Sw
Edmonton, Alberta
NO CONDO FEES!! A contemporary Bright and Spacious home with 3 Bedrooms and 2.5 Bathrooms and Upstairs laundry.This unit comes with 9' ceiling,Quartz Counter tops throughout,Tile Backsplash,soft close cabinets and drawers,Pot lights in the Kitchen and Luxury Vinyl Planking on the main floor,upgraded appliances, lots of work space in Garage with electric heater and a large pantry.Huge backyard complete with deck that comes with BBQ gas line.Double tandem Attached Garage.Close to all amenities and easy access to the Anthony Henday.Glenridding Ravine is a community with everything in one place-nature,convenience,schools and recreation for all. (id:42336)
Royal LePage Arteam Realty
10814 64 Av Nw
Edmonton, Alberta
Nestled in the charming community of Allendale, this modern two-story home exudes elegance and sophistication. With its thoughtful design, this 2017-built residence offers five bedrooms (3 upstairs, and 2 in the basement), three and a half bathrooms, and airy 9-foot ceilings, creating a bright and inviting atmosphere throughout the home. The property features a detached double garage and a beautifully furnished basement with a private side entrance and wet bar, perfect for enjoying or the potential to rent out. Many upgrades found throughout the home including quartz counters, high end appliances and custom built-in closets. Embrace the convenience of living near transit options, vibrant shopping centers, a diverse culinary scene, and an array of schools including the U of A. Experience the charm and allure of this newer home in a highly sought-after neighbourhood. (id:42336)
RE/MAX River City
3421 Kulay Green Gr Sw
Edmonton, Alberta
BETTER THAN NEW! Welcome to this highly upgraded home on one of Keswick's best streets - lining a lush span of private-feeling green space. This is truly a luxurious, modern sanctuary: spanning nearly 2,300 sqft. Through the front door, the light & bright space opens gracefully, with high-end luxury vinyl plank flowing throughout. First, is the main floor office/den, then the open concept kitchen, living & dining room. The kitchen showcases a walk in pantry, quartz counters, upgraded appliances, tons of white cabinetry, and a large island with bar seating. The living room features a fireplace and airy two-storey space with a fantastic wall of windows (total privacy with no houses behind.) The dining room opens to the FULLY LANDSCAPED & FENCED backyard -with wonderful cedar deck. Upstairs: a bonus room, laundry rm, two large bedrooms and the primary suite: a spa-like ensuite, walk-in closet, and serene, tranquil views of green space behind. Double attached garage. Brand new A/C! (id:42336)
RE/MAX Excellence
6903 169 Av Nw
Edmonton, Alberta
Welcome to this Gorgeous MOVE IN READY house with lux finishings in sought after neighborhood SCHONSEE. This 2246 Sq. ft house offers lots of upgrades like Open to Above ceiling in living room with Electric Fireplace with beautiful feature wall , MDF shelves through out the house , Beautiful Chandeliers , SPICE KITCHEN , Extended main kitchen , Feature walls, Spindle railing, SEPARATE ENTRANCE TO BASEMENT and FINISHED DECK. so This 5 Bedrooms and 3 Bathrooms home (one bedroom and one bathroom on main level + 4 Bedrooms, Bonus room and 2 full bathrooms including Ensuite are at upper level and Laundry up top for convenience. This house already has the SEPARATE ENTRANCE TO BASMENT for future basement development. (id:42336)
RE/MAX Excellence
15742 107a Av Nw
Edmonton, Alberta
Beautiful renovated 3 bedroom bungalow with oversized single garage and large fenced yard. House is located on a quiet street close to all levels of schools, transportation and shopping. All new paint, vinyl flooring, newer vinyl windows, newer furnace, HWT and shingles (id:42336)
RE/MAX Real Estate
#112 13635 34 St Nw
Edmonton, Alberta
Welcome to this beautifully updated 18+ main-floor condo at Unit 112, 13635 34 St NW in Edmonton. This 1-bedroom, barrier-free unit is perfect for professionals, retirees, or anyone seeking comfort and convenience. The newly painted open-concept design features brand new low-maintenance vinyl flooring, a full kitchen with a dishwasher, and a 3-piece bath with a large easy-access shower. In-suite laundry and storage add to the practicality. Enjoy your private patio on sunny days and park securely in the heated underground parkade, complete with additional storage, and exercise room. This pet-friendly building (with board approval) is steps away from restaurants, shopping, medical facilities, and public transit. Visitor parking is conveniently located near the entrance, and you're just a short drive to the Henday, Yellowhead, and LRT. Residents can also access a cozy social room with exercise equipment. Whether you're downsizing or starting fresh, this unit offers effortless living in a prime location! (id:42336)
Cir Realty
#220 13635 34 St Nw
Edmonton, Alberta
Welcome to Unit 220 at 13635 34 St NW in Edmonton, a spacious & impeccably maintained 2-bedroom, 2-bathroom condo in the desirable 18+ Chelsea Greene complex. At 956sqft, this unit stands out with its thoughtful layout featuring separation between bedrooms for added privacy. The master suite boasts a large walk-in closet and an ensuite with a walk-in shower with seating. The second bathroom offers a deep soaker tub for relaxation. The L-shaped kitchen shines with maple cabinetry, newer stainless steel appliances, and ample counter space. A separate laundry room adds convenience. Step outside to your private, southwest-facing covered balcony, complete with a gas BBQ hookup. Despite the complex's proximity to 137 Ave, this unit is quietly tucked away, facing the interior. Enjoy the peace of mind of underground parking with a storage cage & the convenience of nearby shopping, dining, and amenities. Pets are welcome (with approval), there is an on-site exercise room. Comfort, style & convenience await. (id:42336)
Cir Realty
9226 Pear Dr Sw
Edmonton, Alberta
Welcome to this stunning single-family home, built in 2022 by CANTIRO Homes and located in the vibrant community of ORCHARDS. With 3 spacious Bedrooms, 2.5 Bathrooms, and a generous BONUS room, this home is perfect for families seeking both style and functionality. The main floor offers a versatile DEN that can be used as an office, playroom, or flex space to suit your needs. The MODERN KITCHEN features sleek finishes, a gas stove, and plenty of room for cooking and entertaining. Step outside to the built DECK, where you can enjoy summer evenings or host friends and family gatherings. The unfinished basement provides endless possibilities for customization, while the front-attached DOUBLE CAR GARAGE offers convenience and ample storage. This home is ready to welcome you into a life of comfort and modern living. (id:42336)
RE/MAX Elite
#20 1440 Sherwood Dr
Sherwood Park, Alberta
Welcome to this charming 3-storey townhome located in the heart of Sherwood Park and within walking distance to every amenity including a massive park across the street. This 3 bedroom plus den features 3 bathrooms, vaulted ceilings, gas fireplace, stained maple hardwood and a newly updated large private deck at the back surrounded by beautiful mature trees facing south. New furnace and water heater in 2020. The complex is being updated with all new exterior currently being renovated so parking is at a premium. You may park in front of the garbage bins for a short while, except on Wednesday morning. Watch for construction on site (no visitor parking available at the moment). Shorter notice may be available on weekends. (id:42336)
Now Real Estate Group
26 Willowdale Pl
Stony Plain, Alberta
RARE FIND... BUNGALOW HOME IN WILLOW PARK STONY PLAIN !! Welcome to 26 Willowdale Place, located in a quiet modern cul de sac crescent. This 1,400 square foot 5 bedroom, 3 bathroom bright open concept home, has vaulted ceilings & hardwood floors. The welcoming living room with large windows & gas fireplace flows directly into the large island kitchen with pantry, eating bar & stainless steel appliances. The master bedroom in the rear of the home and has a 3pc ensuite bathroom with walk in closet. There are two more good sized bedrooms, 4 pc bathroom & laundry room that finish off the main floor. The fully developed basement offers a huge recreation room, two more bedrooms, 4 pc bathroom & storage room. The Sunny south facing backyard has a large partially covered deck & sun awning for shade on the hot days. The oversized insulated & heated garage with large driveway allow good parking for even larger trucks. New shingles, siding & eavestrough in 2020, Basement Developed in 2014 with development permits. (id:42336)
Century 21 Leading
11512 31 Av Nw
Edmonton, Alberta
Large 2 Storey on a MASSIVE PIE lot w/ 5 UPPER FLOOR bedrooms! CHARMING curb appeal w/ EXQUISITE gardens in both front & rear. Large TILED entry way leads to the BRIGHT living room; adjacent is the FORMAL dining room perfect for dinner parties. HARDWOOD is found throughout most of the main floor. Cook in the stunning UPGRADED kitchen, tons of cabinets, tiled backsplash, EXOTIC contrasting STONE COUNTERS & beautiful appliances including DOUBLE OVENS, Jenn-Air cook top & wine fridge. A STONE FACED gas fireplace provides comfort in the COZY family room w/ DIRECT ACCESS to the deck. The reno'd 2 piece guest bath & LAUNDRY area finish off the main floor. Upstairs the master suite has a walk-in w/ CUSTOM CLOSET, storage and a 3 piece ensuite w/ DOUBLE SHOWER. A guest/kid friendly, LUXURY inspired 4 piece RENO'D bath will impress! Basement is FULLY finished w/ a REC ROOM & storage area. Mechanical is all upgraded! The DOUBLE ATTACHED garage, backyard OASIS & MORE! This home has it all! See it, you will LOVE it! (id:42336)
RE/MAX River City
9031 24 Av Sw
Edmonton, Alberta
Welcome to this beautiful house in the most desired community of SUMMERSIDE. Very well maintained Total of 4 bedrooms on the upper floor with bonus room and den on the main floor. Kitchen is a chef's dream with fully upgraded appliances and quartz counter. 5 Piece master ensuite has his and her sink , Soaker tub , standing shower and separate water closet. Full width extended deck at the back.Freshly painted and cleaned. (id:42336)
Exp Realty
9738 72 Av Nw
Edmonton, Alberta
Welcome to your dream home, 2610 sq ft Custom Built Infill Home in the Ritchie. 34 ft wide house sits on 43 ft wide lot. This STUNNING Modern home featuring an open concept, 7 bedrooms and 5 bathrooms, 9ft ceilings & hardie board siding throughout. Main floor is beautifully finished, featuring a cozy living room with a fireplace wall, a family room with a stylish feature wall, a versatile office/den/bedroom, a full 4-piece bathroom, and MASSIVE KITCHEN boasting custom cabinetry, quartz countertops, tile backsplash, upgraded appliances & huge island. Upstairs offers Master suite featuring south facing balcony, walk in closet & 5 pc ensuite bathroom, 2nd bedroom w/ 4pc ensuite, another 4-pc bathroom for the other 2 large bedrooms and laundry room! Basement developed w/ 2 large bedrooms, 4pc bathroom, a oversized rec-room, and a wet-bar/kitchen. 2 furnaces, Side Entrance, & Insulated OVER-SIZED double garage. Property comes equipped w/ rear deck & fence. Min to Downtown & Mill Creek Ravine! (id:42336)
Century 21 Masters
9535 148 St Nw
Edmonton, Alberta
Gorgeous UPDATED Crestwood bungalow, picturesquely settled on 50' x 144' lot in heart of CANDY CANE LANE and just ONE BLOCK from the Mackenzie Ravine! Upgraded character home features newer stucco/stone exterior, windows, doors, shingles, expansive yard, composite deck, beautiful landscaping, and NEW OVERSIZED DOUBLE GARAGE (2022). Boasting over 2,494+ sq ft of living space, home is accented with refinished HARDWOOD, crisp neutral paint tones, and stunning 2-sided gas fireplace. Sun swept living room flows into gourmet kitchen with custom white cabinetry, S/S appliances and oversized granite bar that overlooks dining space. Down the hall, a remodeled 4 pc bathroom w/ large shower and tub as well as two spacious bedrooms including large primary that offers patio door access to deck and yard space. FF basement with pot lights and newer doors features impressive family room, 3rd bedroom, storage, and tiled bathroom. Dream location puts you blocks from schools, community league, ODR, parks, shops & eats! (id:42336)
RE/MAX Professionals
6728 Crawford Wy Sw
Edmonton, Alberta
3 for 1! *9 Beds+3 kitchens* Luxury living & incredible investment opportunity in SW Edmonton w/this custom-built property featuring 3 income-generating suites! Offering 9 bedrooms & 5 full bathrooms, this home boasts 10ft ceilings and a MAIN FLOOR BED with a FULL bath. The stunning chef's kitchen features a large island w/waterfall counters, s/s appliances, and a spacious dining area w/ a buffet bar. Upstairs, the primary bedroom is a true retreat w/a large window to draw lots of natural light, high ceilings, & an ensuite oasis, along with 3 additional generous bedrooms & convenient upstairs laundry. The separate entrance leads to a legal 2-bed basement suite (over 900 sq ft) w/large windows, high ceilings, plus a 2-bed legal garage suite above your 2-car garage. Don't miss this unique chance to own a meticulously designed property that maximizes both comfort and rental potential to help with your monthly expenses! A few mins to walking trails, parks, school and 15 mins to Edmonton International Airport. (id:42336)
Exp Realty
6720 Crawford Wy Sw
Edmonton, Alberta
Fully finished CUSTOM BUILT dream home offering 10 ft' ceilings- 7-bedroom w/main floor bed & full bath, 2-bed LEGAL BASEMENT suite, spice kitchen, open-below & over 3,900 sq ft of fully finished luxurious living space. Upstairs, find your custom-designed primary bed w/luxury ensuite oasis, a massive walk-in closet & 3 other spacious beds with 2 more full baths, a large bonus room, & upstair laundry! The main floor includes an additional bedroom + a full bathroom, perfect for the in-laws or guests. If you love cooking, you have your own carefully crafted chef's kitchen w/a separate spice kitchen. The open-to-below layout showcases stunning finishes & draws a ton of natural light. A double attached oversized garage provides ample parking. Plus, the fully finished legal basement suite w/2 bedrooms and 1 bathroom offers fantastic potential for Airbnb or long-term rental being over 1,050 sq ft alone. Located step away from walking trails, a couple mins to schools, 15 mins from YEG Airport, this is a MUST SEE! (id:42336)
Exp Realty
7821 154 St Nw
Edmonton, Alberta
**HUGE CORNER LOT! 677 sq meters** Potential to build a multiplex, 2 homes, or just renovate & hold! Here's a charming CORNER-LOT bungalow in Rio Terrace, just a 3-minute walk from French immersion & German bilingual school! This cozy 3 + 2 (potential ) bedroom, 2 full bath home boasts over 1,058 sq ft & features a SIDE entrance leading to a fully finished basement w/2nd kitchenette. The kitchen, with its wood cabinetry & bay window, offers a lovely breakfast nook & an adjacent formal dining room. Enjoy a beautifully remodelled main bath & a spacious basement with a large recreation area, two potential bedrooms, and a second full bath. Additional upgrades include plumbing, newer furnace, hot water tank, 100 AMP service, and some flooring. Perfectly located near parks, greenspaces, & the river valley, with easy access to West Edmonton Mall, Misericordia Hospital, and downtown. Don’t miss your chance to live in one of Edmonton’s most sought-after neighbourhoods! (id:42336)
Exp Realty
11 Elwyck Ga
Spruce Grove, Alberta
Stunning 4-bedroom home on a walkout lot in the prestigious Fenwyck community, featuring a front-attached double garage. The main floor includes a versatile den/bedroom and a full bathroom. The kitchen showcases a sleek, ultra-modern built-in wall oven and microwave, complemented by ceiling-height cabinetry and a large island, offering ample counter space for your culinary creativity. The living area boasts an open-to-above design. Upstairs, you'll find 3 bedrooms, including a luxurious primary suite with floor-to-ceiling tiled en-suite, a free-standing tub, and a spacious walk-in closet. With 9-foot ceilings throughout, 8-foot doors, and an EXTENDED garage with a side door, the home also features a walkout basement that opens onto serene green space. (id:42336)
Maxwell Polaris
479 Ainslie Crescent Sw Sw
Edmonton, Alberta
Ambleside in WINDERMERE! Home where Charm meets Convenience in this delightful East facing single-family abode! Step into a world of warmth and comfort as you enter the open-concept living space with 9 ft. ceiling, perfect for creating lasting memories with loved ones. Embrace the tranquility of the landscaped backyard oasis, your own private retreat after a long day. With top-notch schools and amenities just a stone’s throw away. Jayman Built 2232 sq. ft. Featuring Hardy Board Siding and Top Quality Workmanship Across the Home. Walking distance to Currents of Windermere, Parks, Schools and all the major stores makes this community as one of the most desirable ones in the city, a quick access to Anthony Henday, a short drive to Rec Centre, Movati Athletic, Terwillegar drive. New Dishwasher- July 2024, Sump pump- 2022, Refrigerator- 2023, Microwave hood fan- 2022, Gazebo- 2023,Deck paint- July 2024, Electric range August 2024. Your dream home awaits! Some pictures are virtually staged. (id:42336)
Exp Realty
17127 3 St Nw
Edmonton, Alberta
Lyonsdale Homes built in Marquis. Over sized three car garage with SEPERATE access to the basement for future development.. With 2638 Sq.Ft., this home has 3 bedrooms. 8ft doors on the main and second floor with 9ft ceiling. The huge kitchen offers Quartz counter tops, electric cooking top and built in stove, large dining space and a pantry that has a SPICE Kitchen with an electric range stove. Spacious 3 bedrooms with Jack/Jill on the upper level featuring a cozy bonus room. Laundry conveniently located on the upper level. With the showhome nearby, stop by and check out our showhome and you won't be disappointed. Other properties and designs are available to be custom built. Buyer has the option to choose carpet color and style, handles and hardware from approved supplier. Don't miss out! (id:42336)
Homes & Gardens Real Estate Limited
17128 2 St Nw
Edmonton, Alberta
Lyonsdale Homes built in Marquis. Over sized three car garage with SEPERATE access to the basement for future development.. With 2850 Sq.Ft., this home has 4 bedrooms and 4 full bathrooms. 8ft doors on the main and second floor with 9ft ceiling. The huge kitchen offers Quartz counter tops, electric cooking top and built in stove, large dining space and a pantry that has a SPICE Kitchen with an electric range stove. Spacious 4 bedrooms on the upper level with Jack and Jill Bathrooms and laundry nearby on the second floor. Enjoy your family time with the bonus room privately located on the upper level. With the showhome nearby, stop by and check out our showhome and you won't be disappointed. Other properties and designs are available to be custom built. Don't miss out! (id:42336)
Homes & Gardens Real Estate Limited
9c Twin Tc Nw
Edmonton, Alberta
Step into luxury with this fully renovated, End unit and turnkey townhome in the desirable community of Tweddle Place! This exquisite home offers sophistication at every turn with LOW CONDO FEES and impeccable design. The main floor dazzles with brand-new vinyl plank flooring, elegant shaker cabinetry featuring soft-close drawers, and undercabinet lighting that highlights the new Butcher Block Counters. A charming dining nook boasts a custom shiplap feature wall with floating shelves, while the spacious living room is perfect for entertaining under modern LED lighting. Upstairs, three generously sized bedrooms are adorned with plush new carpeting, complemented by a stunningly updated 4-piece bathroom. The fully finished basement offers a versatile den, a rec room, and a large storage/laundry space with a high-efficiency furnace. Upgraded electrical throughout. This masterpiece blends modern flair with timeless elegance! Close to all amenities and easy access to Whitemud Drive. (id:42336)
Exp Realty
#60 50074 Range Road 233 Sw
Rural Leduc County, Alberta
This stunning 2593 square foot bungalow offers the perfect blend of country living and modern convenience. Situated on a generous 3.56-acre lot, this home is ideal for those seeking tranquility and privacy. The home's thoughtful design, with its open-concept layout and accessible one-level living, makes it perfect for families of all ages. The expansive great room, complete with a cozy wood-burning stove and a state-of-the-art home theater system,is the ideal space for entertaining guests or relaxing with family. The modern kitchen, featuring stainless steel appliances and an oversized pantry,is a chef's dream. The master suite offers a private oasis with a walk-in shower and a large closet. Outside, the maintenance-free deck and hot tub provide the perfect setting for enjoying the fresh air and beautiful surroundings. The heated shop, measuring 26' x 42', offers endless possibilities for hobbyists, entrepreneurs, or those seeking additional storage space. With its prime location, just minutes from South (id:42336)
Initia Real Estate
#1 4350 23 St Nw Nw
Edmonton, Alberta
Modern Living, Affordable Luxury! Former Show Home This stunning townhouse offers the perfect blend of style and affordability. Enjoy the sleek laminate flooring, open-concept layout, and designer touches throughout. The kitchen is a chef's dream, with ample cabinet and counter space, a stylish tile backsplash, and a convenient island ,almost new applliances,carpet replaced in June2023 and painted. Relax in the cozy living room with a corner gas fireplace or unwind in your private backyard. Upstairs, the spacious master bedroom with a walk-in closet and two additional generously sized bedrooms provide plenty of room for comfort and privacy. The basement is partially finished with framing, drywal and flooring completed, and bathroom ready to be installed, offering a versatile family room and ample storage. With low condo fees and a fully landscaped, fenced yard, this townhouse is the ideal place to call home. Don't miss this opportunity! (id:42336)
Initia Real Estate
#118 12045 22 Av Sw
Edmonton, Alberta
Welcome to this biggest unit in the building. This stunning corner condo in Rutherford feels like brand new! The bright and open layout features 2 bedrooms, 2 bathrooms, den/office and TWO Titled Parkings(Underground heated and surface). Large windows flood the space with afternoon sunshine. The kitchen boasts dark wood cabinetry, black granite countertops, stainless steel appliances, and a breakfast bar on the peninsula. The living room is spacious, open, and inviting, yet cozy, with plus newer LVP throughout for added comfort. The master suite includes a walkthrough closet and a 4-piece ensuite. On the other side of the unit, you'll find the second bedroom with a large closet and another 4-piece bathroom. Additional features include CENTRAL A/C, easy access to an underground parking stall, an above-ground stall, and one private covered underground storage—all included in the price (not assigned). With plenty of new amenities nearby, you’ll never have to go far. (id:42336)
Century 21 Masters
1843 28 Street Nw Nw
Edmonton, Alberta
Welcome to this single garage duplex located in the heart of laurel, great deal for first time home buyers or investors. This 1231.85 sq ft duplex with single attached garage backs on the walking trails. Main floor has open concept kitchen with access to the large living room and dining room. 2 piece bath completes this level. Upstairs you'll see master bedroom with ensuite and 2 other bedrooms and a full bathroom. The property is fully landscaped and fenced with a deck that faces the green space. Close to schools, parks & shopping, Meadows rec center. partially finished basement can add another bedroom in house and a full 3 piece washroom. (id:42336)
Royal LePage Noralta Real Estate
#179 St. Andrews Dr
Stony Plain, Alberta
DISCOVER the perfect haven for your family in this stunning AIR-CONDITIONED 2 storey home, nestled in the heart of St. Andrews. This exceptional property enjoys a tranquil setting, backing onto Whispering Waters Creek & Parks, with a fabulous view & access to a 40km trail system.This 6 beds, 3.5 baths home boasts 3000 sqft of living space w/ an ABUNDANCE of natural sunlight, a fully finished basement and an OVERSIZED double attached garage!This property presents, newly installed vinyl plank flooring, updated kitchen cabinets, windows(2021), high efficiency furnace(2022), high efficiency hot water tank(2022), shingles(2020), 2 gas fireplaces, a central vacuum system, main floor laundry capabilities, a big laundry room with plenty of storage in the basement, and underground sprinkler system!The basement has 9ft ceilings and was completed in 2014.The backyard features a 2-tier deck with a gas BBQ outlet, ideal for hosting family and friends gatherings!K-9 school within walking distance outside the back gate! (id:42336)
Century 21 Masters
1224 14 Av Nw Nw
Edmonton, Alberta
Discover this stunning 2024 Land Mark built single-family detached home in Edmonton's desirable Aster community. Close to top amenities, schools, and the Anthony Henday Highway, this 1676 sq. ft. gem offers modern living at its finest. The main floor features a bedroom and full washroom, complemented by a fully stainless steel kitchen. Upstairs, enjoy three spacious bedrooms, including a master with an ensuite, and a second full washroom. The basement, with a separate entrance, is ready for your future use or additional rental income. (id:42336)
Initia Real Estate
Unknown Address
,
Welcome to this charming 755 sq. ft. 1-bedroom, 1-bathroom condo that combines style, convenience, and an excellent location. Situated on the 4th floor of a well-managed building, this home offers both a fantastic layout and great amenities for modern living. The condo features a well-thought-out floor plan, with high ceilings that add a sense of spaciousness and light. The kitchen boasts ample cabinet space, making storage and organization a breeze. The large bedroom is perfect for relaxation, while the 4-piece bathroom offers comfort and functionality. A generous storage room and dedicated laundry area enhance the home’s practicality, ensuring you have plenty of space to keep everything tidy and in its place. Step out onto the great deck, an ideal spot for enjoying your morning coffee or unwinding after a busy day while taking in the view from the 4th floor. Included with the condo is 1 parking stall in the underground parkade. (id:42336)
Royal LePage Gateway Realty
#268 10520 120 St Nw
Edmonton, Alberta
Handyman special! Great opportunity to build sweat equity. Queen Mary park 2 bedroom 2 bathroom including 4 pc ensuite unit. Large living room with gas fireplace and patio doors to balcony. Formal DR off galley kitchen. Separate laundry and storage rooms. Needs flooring and toilets. Sold as is, where is. Close to MacEwan University, NAIT, public transportation, shopping and downtown. (id:42336)
RE/MAX Elite
1498 Lakewood Rd Nw Nw
Edmonton, Alberta
GREAT INVESTMENT! Perfect starter home or a great investment property ideally located at the family friendly neighbourhood of Tipaskin. This bungalow-style condo comes with 3 bedrooms and 1 bathroom, spacious living room and updated kitchen. Located conveniently with easy access to 91st Street, Anthony Henday, Whitemud Drive. Nearby amenities includes shopping malls, schools and more. This home should be at the top of your shopping list! (id:42336)
Linc Realty Advisors Inc
188 Marion Dr
Sherwood Park, Alberta
Lovely bi-level in popular Millshaven close to mall, shopping, public transportation, schools and parks. Attractive home with low maintenance exterior featuring vinyl siding and newer vinyl windows. Upgrades include recent shingles, newer furnace and hot water tank. Large living room with hardwood flooring and brick facing gas fireplace with tile hearth. Formal DR also finished in hardwood. Brand new luxury vinyl plank through kitchen, hall and upper level bedroom. Wood cabinets and ceramic backsplash in kitchen, appliances included. 2 large bedrooms up and 2 more down. Basement is fully finished with huge FR featuring 2nd gas fireplace with brick face, another full bath, storage room and large laundry / mechanical room. Oversized 24x22' double garage. Huge 650 sq meter west backing corner lot ideal for potential RV parking. (id:42336)
RE/MAX Elite
#24 150 Everitt Dr N
St. Albert, Alberta
LIVE IN STYLE WITH THIS SPACIOUS TOWNHOME! Step into 1,436 sqft of thoughtfully designed living space in this 3-bedroom, 2.5-bathroom home, perfect for families or anyone seeking a blend of comfort and convenience. Located just steps from shopping, amenities, and easy transit options, this home is ideally situated for modern living. The main floor has durable luxury vinyl plank flooring, and an open-concept layout. The modern kitchen shines with upgraded cabinetry, ample pot lighting, and stainless steel appliances. Take your pick between two decks to relax. The spacious front yard offers a versatile outdoor area, whether you’re gardening, playing with kids, or letting your pup enjoy the fresh air. Upstairs, three large bedrooms provide plenty of space for everyone. The primary bedroom is a true retreat, featuring a generous walk-in closet and ensuite bath. Added perks include a flexible space for a home office or gym and a double attached garage. Welcome home! (id:42336)
RE/MAX Real Estate
549 Ebbers Wy Nw
Edmonton, Alberta
Walk for shopping, buy groceries, eat to a restaurants and even walk for a movie. A most convenient place for a happy family. This home offers a bright airy feel as you enter the main floor. Kitchen is dressed with stainless steel appliances, quartz counter tops, up to the ceiling cupboards, engineered floors and big windows. Up on the second floor are 3 bedrooms. Master ensuite is very spacious with ensuite and a walk-in closet. 2 other bedrooms are big enough for your kids to enjoy. The basement is waiting for your personal touch. Huge backyard and a deck to enjoy with family and friends. This is yours. Welcome Home! (id:42336)
Coldwell Banker Mountain Central



