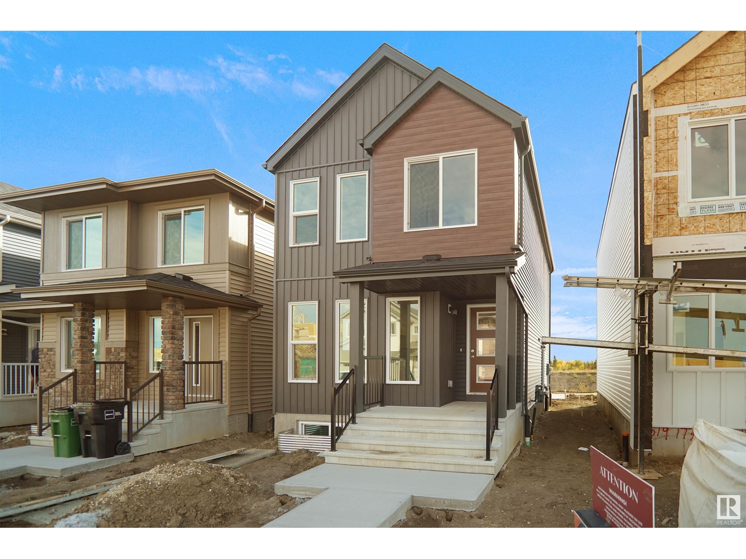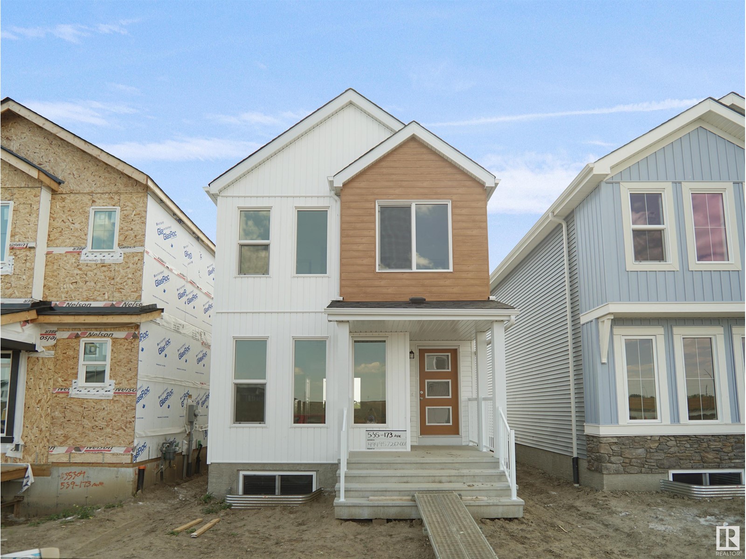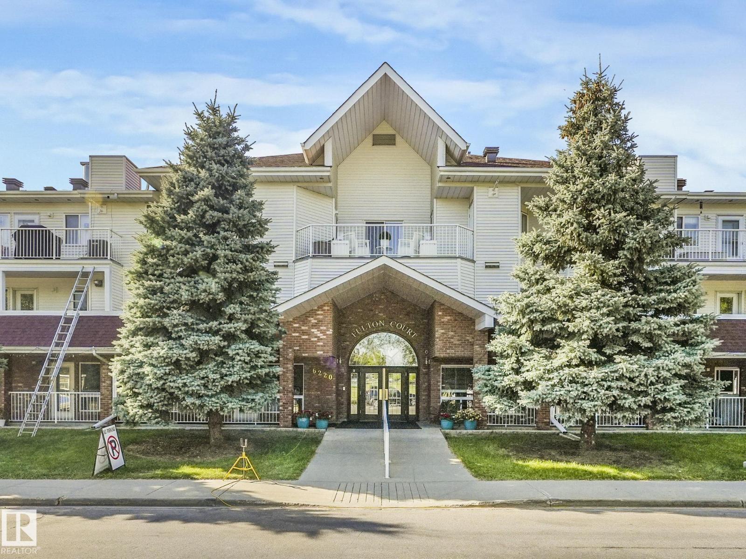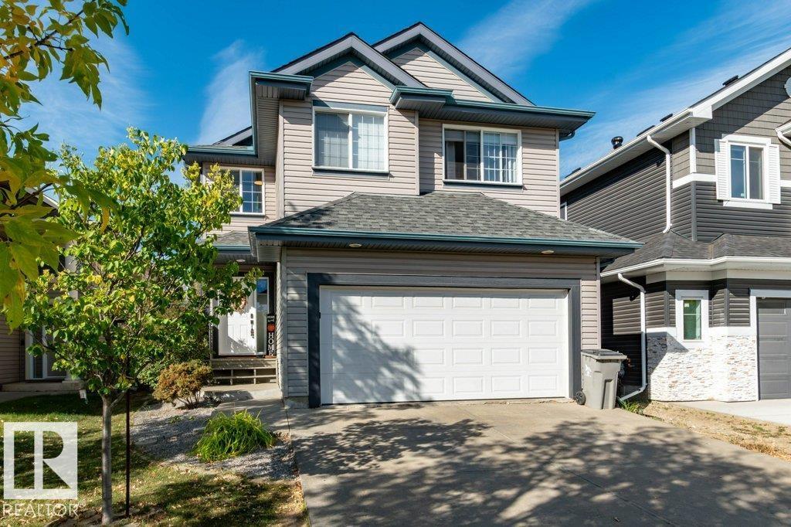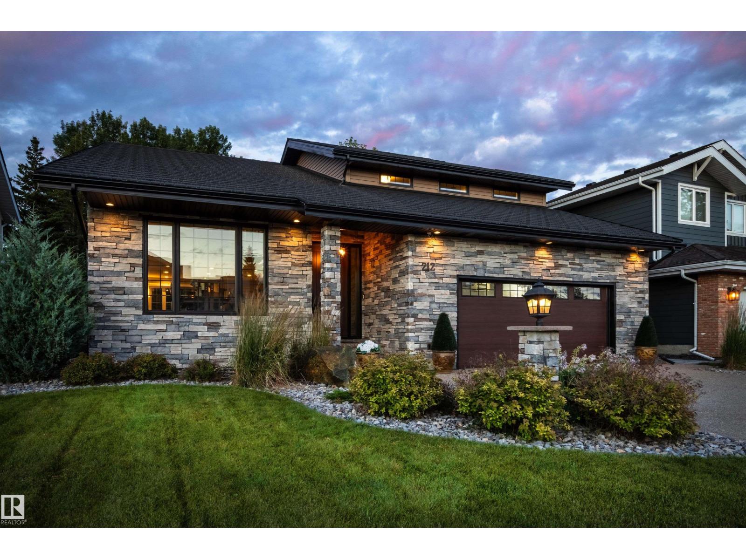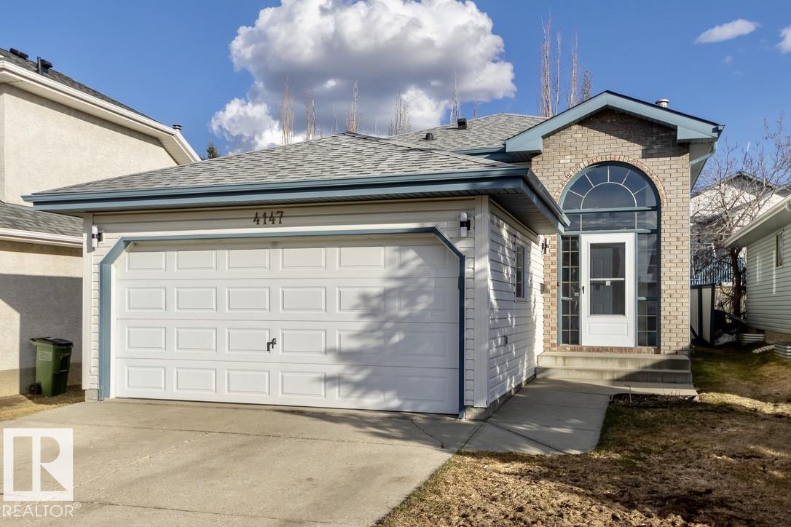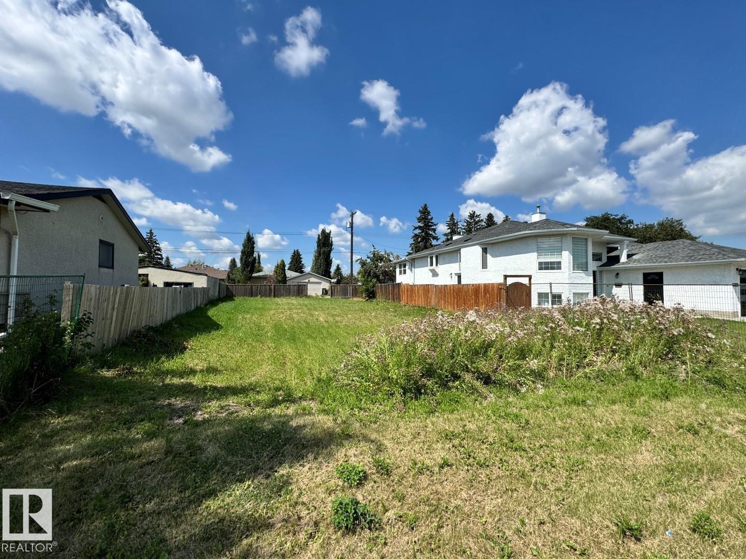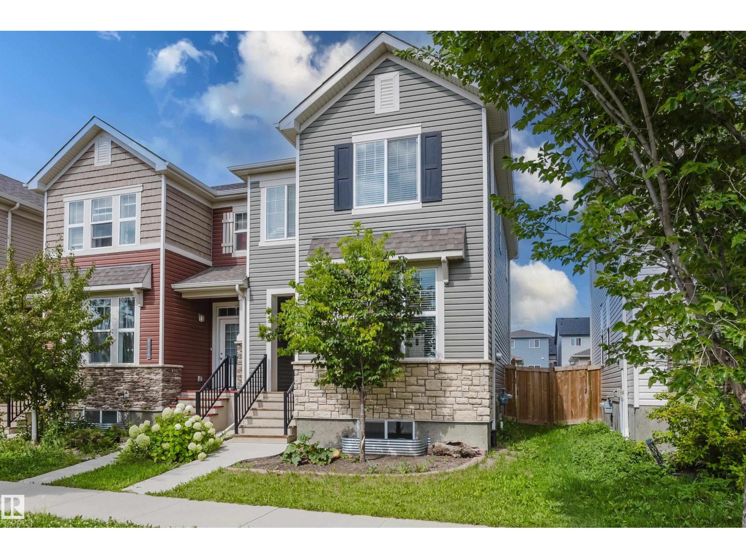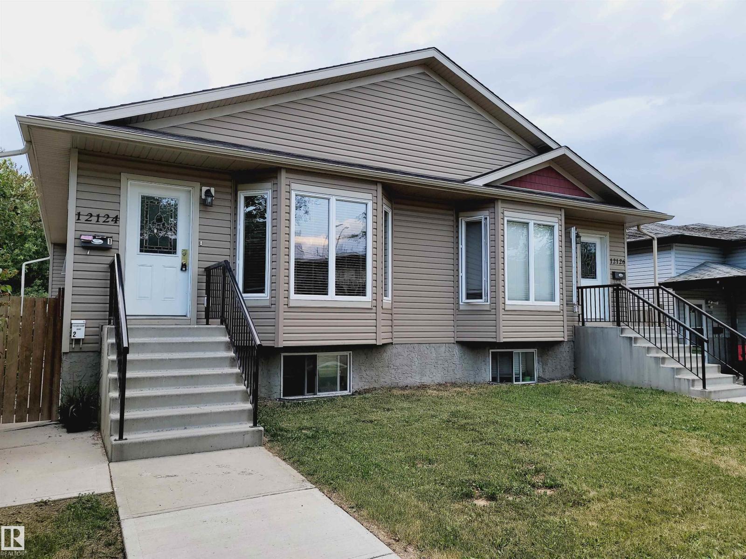4519 Kinsella Li Sw
Edmonton, Alberta
Welcome to the Dakota built by the award-winning builder Pacesetter homes and is located in the heart of Keswick Landing and only steps from the new provincial park. Once you enter the home you are greeted by luxury vinyl plank flooring throughout the great room, kitchen, and the breakfast nook. Your large kitchen features tile back splash, an island a flush eating bar, quartz counter tops and an undermount sink. Just off of the nook tucked away by the rear entry is a 2 piece powder room. Upstairs is the master's retreat with a large walk in closet and a 4-piece en-suite. The second level also include 2 additional bedrooms with a conveniently placed main 4-piece bathroom. This home also comes with a side separate entrance perfect for a future rental suite and 9 ft main. Close to all amenities and easy access to the Anthony Henday. *** Under construction and will be complete in the late winter of this year so the photos shown are from the exact model that was recently built colors may vary **** (id:42336)
Royal LePage Arteam Realty
1212 Keswick Dr Sw
Edmonton, Alberta
Welcome to the Phoenix built by the award-winning builder Pacesetter homes and is located in the heart of Keswick Landing. Once you enter the home you are greeted by luxury vinyl plank flooring throughout the great room, kitchen, and the breakfast nook. Your large kitchen features tile back splash, an island a flush eating bar, quartz counter tops and an undermount sink. Just off of the nook tucked away by the rear entry is a 2 piece powder room. Upstairs is the master's retreat with a large walk in closet and a 3-piece en-suite. The second level also include 2 additional bedrooms with a conveniently placed main 4-piece bathroom. This home also comes with a side separate entrance perfect for a future rental suite. This home also has 9 foot ceilings in the main floor. Close to all amenities and easy access to the Anthony Henday. *** Under construction and will be complete by December of this year so the photos shown are from the exact model that was recently built colors may vary **** (id:42336)
Royal LePage Arteam Realty
4517 Kinsella Li Sw
Edmonton, Alberta
Welcome to the Dakota built by the award-winning builder Pacesetter homes and is located in the heart of Keswick Landing and only steps from the new provincial park. Once you enter the home you are greeted by luxury vinyl plank flooring throughout the great room, kitchen, and the breakfast nook. Your large kitchen features tile back splash, an island a flush eating bar, quartz counter tops and an undermount sink. Just off of the nook tucked away by the rear entry is a 2 piece powder room. Upstairs is the master's retreat with a large walk in closet and a 4-piece en-suite. The second level also include 2 additional bedrooms with a conveniently placed main 4-piece bathroom. This home also comes with a side separate entrance perfect for a future rental suite and 9 ft main. Close to all amenities and easy access to the Anthony Henday. *** Under construction and will be complete in the late winter of this year so the photos shown are from the exact model that was recently built colors may vary **** (id:42336)
Royal LePage Arteam Realty
#114 6220 Fulton Rd Nw
Edmonton, Alberta
Spacious Ground Floor Living with your own patio area overlooking the Fully Fenced Courtyard. Amenities include 2 Elevators, Heated Parking, Storage Cage, Car Wash, Workshop, Exercise Room, Library & Meeting Room with Kitchen for those Special Family Gatherings. This 2 bedroom/2 Bath unit boasts a large Primary Suite with a 3 piece en-suite & walk-in closet. The guest Bath has a 5 ft Walk-in Shower, is adjacent to the 2nd Bedroom which is located on the opposite side of the unit from the Primary. Your new home is located 2 doors away from the Elevators. Fulton Court is 40+ Active Adult Living and is a Smoke Free/Pet Free complex. Fulton Court is located close to the River Valley, Parks, Shopping and is an easy commute to everywhere. ***Condo fees include Shaw Cable and Infinity High Speed Internet. Don't ponder too long on this one! (id:42336)
Maxwell Devonshire Realty
98 Rue Monette
Beaumont, Alberta
RENOVATED TOP TO BOTTOM/GORGEOUS FINISHES!!...TOTAL 4 BEDROOMS/4 BATHS!...FULLY FINISHED BASEMENT...GORGEOUS BACKYARD/DECK/FIREPIT AREA...~!WELCOME HOME!~ Fully updated with new shingles, paint, flooring, kitchen, trim, fixtures, appliances etc!! Gorgeous vinyl plank flooring throughout main floor. Renovated kitchen with white cabinetry, granite countertops, island, and walk-through pantry. Dining room is bright and airy with 2 skylights. Three great size bedrooms up plus bonus room with door, that could easily be used as a 5th bedroom or office as well. Large primary bedroom with walk-in closet and ensuite w/soaker tub and separate shower. FULLY FINISHED BASEMENT has family room, 3 pce bath and another bedroom. Double attached garage is insulated/drywalled. Huge deck, firepit area, and nice landscaping throughout. Walking distance to shopping, restaurants, and other amenites. Enjoy walks along the pond and trails. Perfect home for a growing family! (id:42336)
RE/MAX Elite
11815 46 St Nw
Edmonton, Alberta
Welcome to this upgraded Beacon Heights home with endless potential! Featuring a mechanics dream garage (28x32 heated, 11’ ceilings, 120–220v, RV parking) and a long list of recent updates. Inside, you’ll find 3 bedrooms up + 1 down, a spacious L-shaped living/dining area, a galley kitchen, and a large rec room with a fireplace. Fresh paint and cabinets throughout, plus brand-new appliances (fridge, freezer combo, gas range, washer, dryer, hot water tank – all 2025). Major updates include new plumbing, electrical to code with hardwired smoke detectors, and the sewer line cleaned to the city main. Furnace & gas fireplace serviced, vents & ducts cleaned. Fully fenced low-maintenance yard with a large deck. All this sits on a subdividable 50x125’ lot—truly a rare find! (id:42336)
Exp Realty
212 Wolf Ridge Cl Nw Nw
Edmonton, Alberta
Ideally located just steps from Wolf Willow Ravine and Country Club Golf Community,this stunning two-storey home offers over 3,300 sq ft of total living space that has been completely renovated from top to bottom. The gorgeous stone exterior & beautifully manicured landscaping create instant curb appeal. Inside, you’ll find a light-filled open-concept main floor anchored by a showpiece kitchen w/ granite counters, high-end appliances & large 17’ island. The spacious living room features a stone fireplace & seamless access to the backyard, perfect for indoor-outdoor entertaining. Upstairs, the expansive primary suite includes a walk-in closet & luxurious ensuite w/ freestanding soaker tub, heated floors & travertine steam shower. Two additional bdrms, a full bath & dedicated laundry room complete this level. The professionally finished basement includes a gym area, rec room, bdrm & full bath. From elegant finishes to practical design, this home offers a blend of outdoor natural beauty and upscale living. (id:42336)
RE/MAX Elite
4147 37a Av Nw
Edmonton, Alberta
LIKE NEW! This fully renovated 4 bedroom 3 bath bilevel is ready to move in! Located steps from the ravine in desirable, established Kiniski Gardens, this home would rival any new home on the market! Boasting over 2000 sq ft of newly developed space, this home will please the most discerning of buyers. Step inside the bright open front foyer & you are welcomed by high ceilings & modern decor. The Livingroom has new wide plank flooring that leads you into the brand new kitchen. The chef in the family will love the quartz countertops & stainless appliances. You'll enjoy summer entertaining on the south facing multi-level deck with Gas BBQ hookup! The Primary bedroom has an ensuite bath & looks out to the back yard. A formal dining room, 4 pce bath with jacuzzi tub & 2nd bedroom complete this level. The lower level features 2 more bedrooms, a brand new 3 piece bath with tiled shower, a laundry room & a huge family room ideal for movie nights. A nice walk to parks, shopping & schools.This is a must see home! (id:42336)
Century 21 All Stars Realty Ltd
#211 6220 Fulton Rd Nw
Edmonton, Alberta
THIS BRIGHT & SPACIOUS (40+) 2 BED/ 2 BATH CONDO IS IMMACULATE. PRIMARY SUITE FEATURES A WALK IN CLOSET AND EN-SUITE WITH A JETTED TUB. THE 2ND BEDROOM IS LOCATED CLOSE TO THE 2ND BATHROOM WHICH HAS A FULL WALKIN SHOWER. PLENTY OF ROOM FOR FAMILY GET TOGETHERS WITH A LARGE DINING AREA & LARGE EAT IN KITCHEN. RELAX IN THE MORNING SUN THIS SUMMER ON YOUR DECK OVERLOOKING FULTON PARK. CONTROL YOUR OWN TEMPERATURE WITH CENTRAL AIR AND FORCED AIR HEAT. THE BUILDING FEATURES A LIBRARY, SOCIAL ROOM, HEATED PARKING, CAR WASH, WORKSHOP, EXERCISE ROOM AND YOUR OWN STORAGE LOCKER. TRANSIT BUS STOPS RIGHT OUTSIDE THE COMPLEX AND CAPILANO MALL IS A SHORT WALK. QUICK ACCESS TO DOWNTOWN & ALL MAJOR ROUTES. ***CONDO FEES INCLUDE SHAW BLUE CURVE TOTAL TV & INTERNET 300. SOME PHOTOS HAVE BEEN VIRTUALLY STAGED. QUICK POSSESSION IS AVAILABLE. (id:42336)
Maxwell Devonshire Realty
13118 121 St Nw
Edmonton, Alberta
Property is zoned RF1 .Lot size is 15.2x38.1 .Great protentional in a changing area ,close to most amenities.*Please note* property is sold “as is where is at time of possession”. No warranties or representations (id:42336)
RE/MAX Real Estate
8144 Chappelle Wy Sw
Edmonton, Alberta
Live the good life in Chappelle with this stunning 3 bedroom, 2.5 bath home, complete with 9’ ceilings and a double detached garage. Designed for style and function, the open-concept main floor offers a bright and spacious living room that flows into a modern kitchen featuring sleek cabinetry, quartz countertops, a functional island, and ample storage — perfect for entertaining or everyday living. Upstairs, the tranquil primary suite includes a walk-in closet and private ensuite, while two additional bedrooms, a full bathroom, and convenient upstairs laundry provide comfort for the whole family. The basement is ready for your personal touch, offering excellent future potential. Outside, enjoy the private yard from your deck. The area has the charm of a vibrant, family-friendly neighborhood with parks, trails, and schools just steps away. With shopping, amenities, plus 41 Ave, the QE2, and the Anthony Henday just minutes away. This home delivers both convenience and value — plus the bonus of NO CONDO FEES! (id:42336)
Exp Realty
12124 122 St Nw
Edmonton, Alberta
Super Newer Bilevel, 2012 Build shows very nice on the main and has good fully dev lower level. Half Duplex type w 3 bedrooms on the main floor, open kitchen -Great Room vaulted ceilings are nice, primary bedroom has ensuite ! The fully developed basement has an additional 2 bedrooms, 4 piece washroom, plus spacious living room open to kitchen. The single detached garage space is perfect for winter months and all family fun storage needs. Sitiuated a very quiet street close to all amenities, schools, shopping, Nait, City Center, Royal Alexandra hospital. Great Bus transportation and instant access to the Yellowhead to travel throughout Edmonton with ease... Excellent property plan for extended family living, multi generational, shared living in class, comfort style, and privacy w options. Beautiful treed street, a short walk to 124 street gives confidence for a desired location & investment now and in the future - Lots of fully developed living space in this newer built Bilevel in a central mature area (id:42336)
Coldwell Banker Mountain Central


