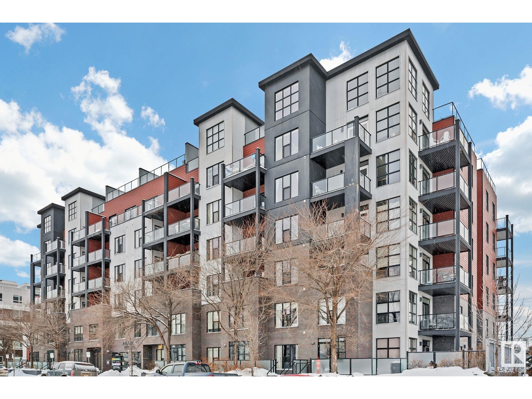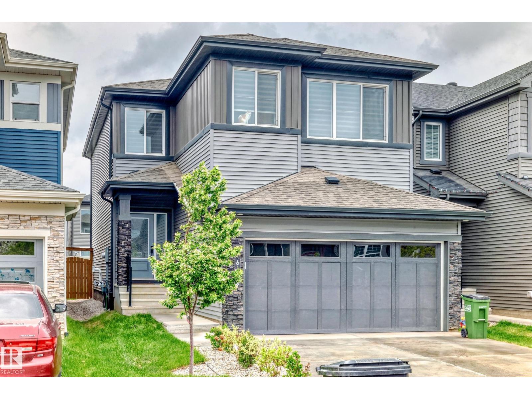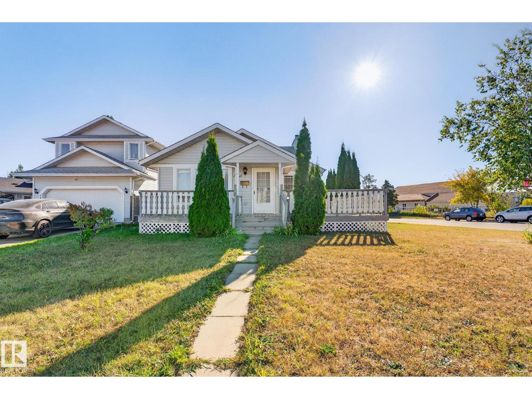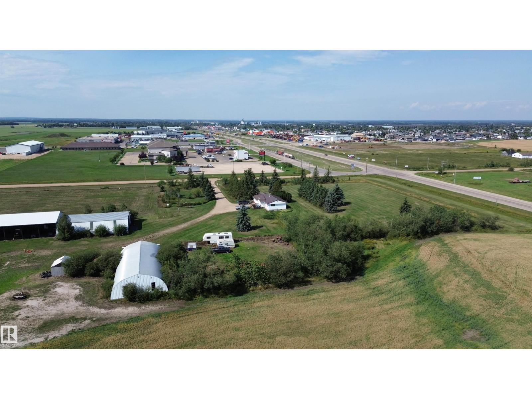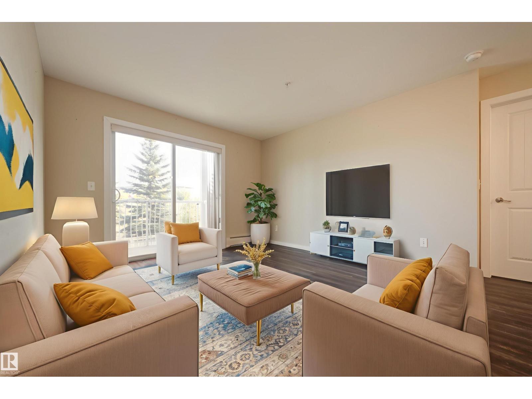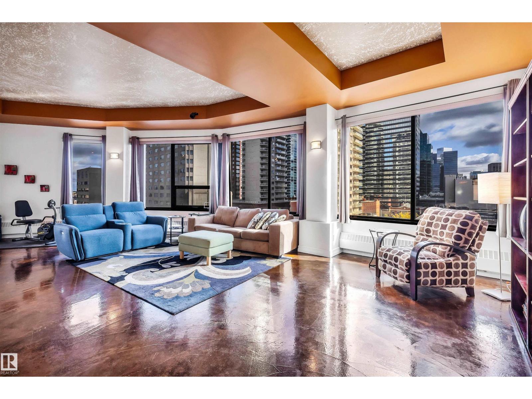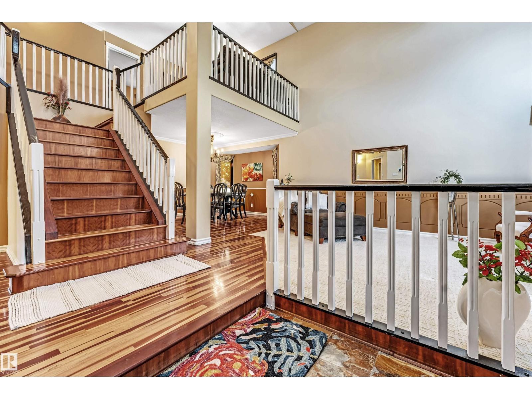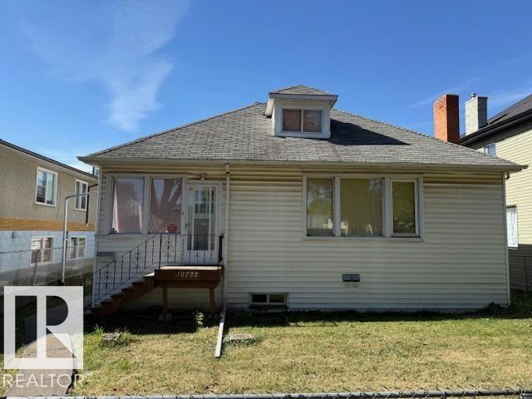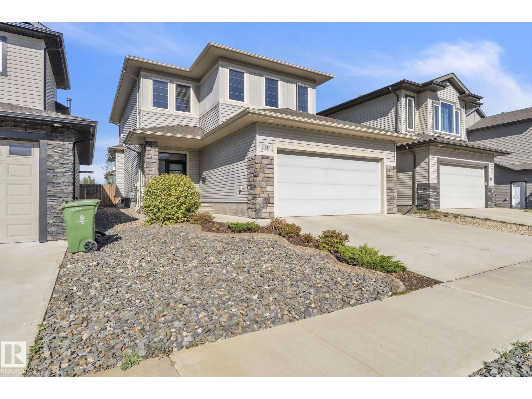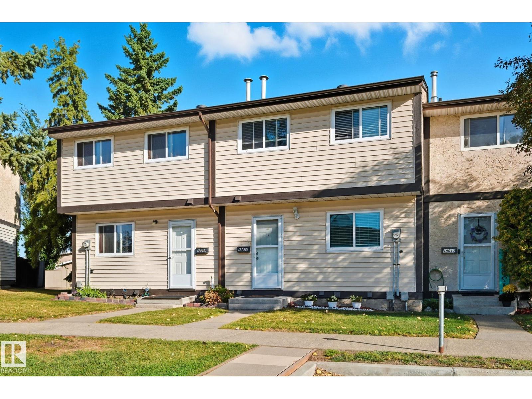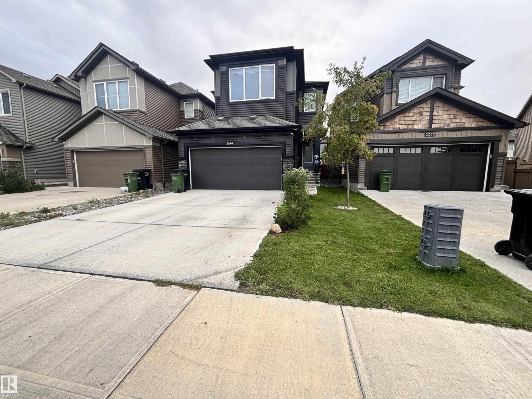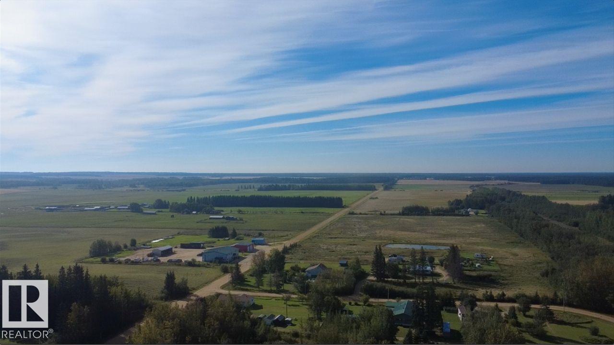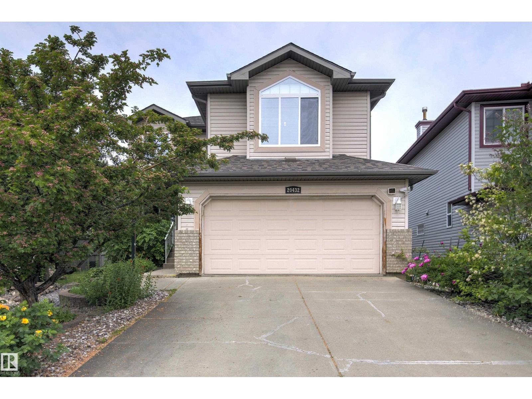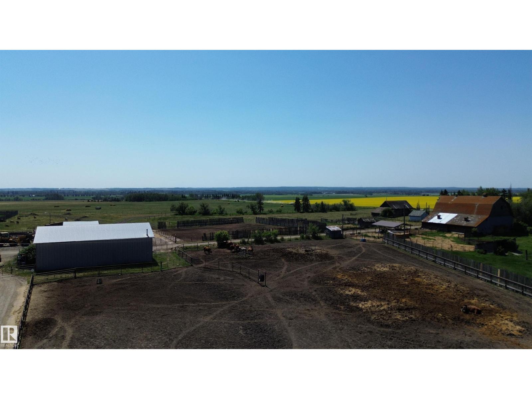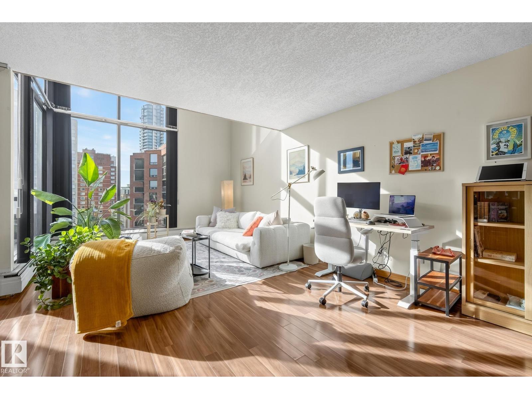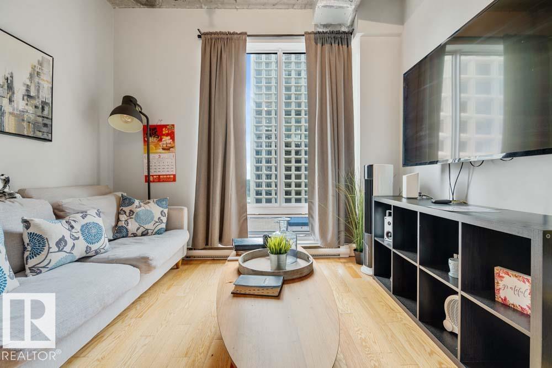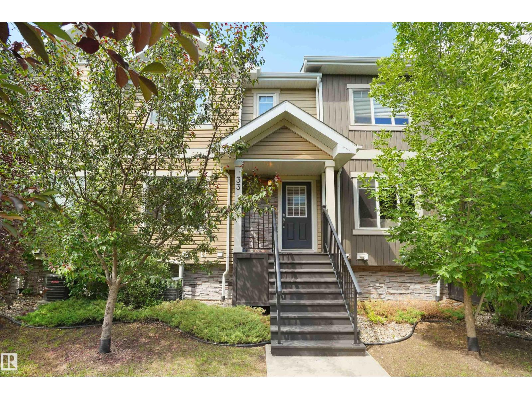#109 10518 113 St Nw Nw
Edmonton, Alberta
Welcome to your dream home at the Maxx Urban Living building! This stunning 2 bedroom, 2 bath condo which offers the perfect blend of style, comfort, and convenience, ljust minutes from the heart of downtown and surrounded by incredible entertainment and amenities. Step inside the beautifully designed bedroom featuring a spacious walk-through closet leading to a gorgeous ensuite bathroom. An additional den provides the perfect space for a home office or guest room, and a second full bathroom adds extra comfort and functionality. The expansive living room is perfect for relaxing or entertaining, while the chef’s kitchen boasts high-end finishes, sleek cabinetry, and premium appliances, ideal for culinary enthusiasts. Step out onto your private balcony and enjoy a serene outdoor seating area, perfect for morning coffee or evening unwinding. With luxurious touches and thoughtful design throughout, this condo truly has it all including underground parking to avoid the elements! Your new home awaits! (id:42336)
Exp Realty
8154 226a St Nw
Edmonton, Alberta
A modern retreat for the discerning family! Discover the perfect balance of elegance and comfort in this beautifully appointed 1,912sq ft single-family home, ideally situated in the vibrant community of Rosenthal. Crafted with attention to detail and designed for contemporary living, this exquisite 3-bdrm, 2.5bath offers refined style and premium features throughout. From the moment you enter, you're welcomed by a thoughtfully curated space featuring an open-concept layout, designer finishes, and abundant natural light. The heart of the home is a chef-inspired white kitchen adorned with stainless steel appliances, sleek cabinetry, and an expansive island. A formal dining room adds an elevated touch, perfect for hosting, while the sophisticated living area is anchored by a stylish f/p, creating a warm ambiance. Upstairs, retreat to a private primary suite, spa-like ensuite, bonus room, two additional bedrooms and 5 piece main bath. Step outside to to a fully landscaped and fenced oasis. (id:42336)
Royal LePage Arteam Realty
#103 15930 109 Av Nw
Edmonton, Alberta
Attention investors and first time home buyers! This spacious and updated 2 bedroom 1 bathroom condo is perfect for your first or your next property. Located on the ground floor for ease of access and on a quiet street backing Mayfield School and Our Lady of Peace Catholic Elementary schools and Mayfield Park. Inside you will find laminate flooring throughout, lots of storage space, a well designed kitchen and a separate dining area and living room. Both bedrooms are good sized for this unit and then completed with a 4 pc bathroom with tub and shower. Low condo fees of $415.79 a month include water, heat and all exterior maintenance. Located in the heart of Mayfield you are close to the elementary schools, the Mayfield community league, shopping on Mayfield Rd & 111 Ave, and mins away from West Edmonton Mall, Telus World of Science, Misericordia Hospital, and so much more. (id:42336)
Real Broker
14511 37 St Nw
Edmonton, Alberta
Welcome to 14511 37 St NW, a 4-level split home located in the beautiful community of Kirkness. This corner lot offers endless potential and is being sold AS-IS, WHERE-IS. The spacious home features 3 bedrooms, 2 bathrooms, and 2 versatile rec rooms—perfect for family living or entertaining. The main level is equipped with carpet and flows into the bright kitchen with stainless steel appliances. Head upstairs and you’ll be greeted by a generously sized Primary bedroom, additional bedroom, and 4 pc bathroom. Downstairs, right off the kitchen is the lower level offering a large rec room with fireplace, and 1 bed and bath. The basement includes an additional larger rec room, a bar, and a laundry room. Enjoy the outdoors with a generous detached backyard and a large partial wrap-around deck, ideal for gatherings. A detached double garage provides secure parking and storage. With great bones and room to personalize, this property is an excellent opportunity for buyers ready to add their own touch. (id:42336)
Maxwell Challenge Realty
9839 115 Av
Rural Westlock County, Alberta
ATTENTION DEVELOPERS/INVESTORS!!!!! Discover a rare and exceptional opportunity to own 150.74 acres of prime agricultural land located along hiway 18 within the town limits of Westlock, Alberta. This expansive property, steeped in history and untouched by new ownership since 1959, presents a unique chance to be part of Westlock's future. With the town's recent Municipal Development Plan emphasizing growth along Highway 18 on the east side, this land is ideally positioned for savvy developers and investors. The property features a mature yardsite on the west side, complete with various outbuildings that can assist to generate rental revenue until development begins. The cropland, currently managed by a long-time tenant who has been a dedicated steward of the land, offers continuity and income potential, with the option for the tenant to remain. Don’t miss your chance to own a piece of history while capitalizing on the thriving future of Westlock. (id:42336)
Exp Realty
#216 240 Spruce Ridge Rd
Spruce Grove, Alberta
Welcome to Spruce Ridge Manor! This bright and spacious 2-bedroom, 2-bathroom condo backs directly onto a greenspace—offering peaceful views and added privacy. The renovated kitchen features modern cabinets and an open layout, perfect for cooking and entertaining with ease. Enjoy the convenience of two full bathrooms, ideal for guests or shared living. The primary bedroom features a convenient walk-through closet and 4pc ensuite. The 2nd bedroom is on the opposite side of the living space, great for roommates or families. The southeast facing balcony provides a great sunny space to relax! Located in a quiet, well-maintained building in one of Spruce Grove’s most desirable neighbourhoods, you’ll love being walking distance from the scenic Spruce Grove trail system and just steps from the Tri-Leisure Centre for year-round recreation. Whether you're a first-time buyer, downsizing, or investing, this condo offers incredible lifestyle, location and value! (id:42336)
Schmidt Realty Group Inc
#801 10106 105 St Nw
Edmonton, Alberta
OPEN CONCEPT LOFT! 2 BEDROOMS + 2 BATHS. This 1,539 sq ft, 8th floor unit features an open layout with polished concrete & ceramic tile flooring, soaring 10 ft ceilings, and breathtaking panoramic views of downtown Edmonton. The spacious living room flows into an impressive kitchen, complete with a center island that seats two, an abundance of cabinets and ample counter space, all adjacent to the dining area - perfect for entertaining or intimate dinners. The primary bedroom includes a 4-pce ensuite bath & walk-in closet. The 2nd bedroom with a Murphy Bed can double as an office if required. The unit is finished with a second 3-pce bathroom and in-suite laundry for added convenience. 1 stall in parkade. Located across from a park currently being expanded and revitalized by the City, providing a beautiful outdoor space for relaxation. Enjoy great access to public transportation, allowing you to easily navigate the city, as well as proximity to excellent post-secondary schools & much more! ONLY $175,000 (id:42336)
Royal LePage Noralta Real Estate
8602 158 St Nw
Edmonton, Alberta
Welcome to this beautifully upgraded bungalow in the highly sought-after community of Lynnwood. Situated on a oversized 0.2 acre pie shaped, fully landscaped lot, this home offers numerous updates inside and out. The main floor features three spacious bedrooms, including a large primary, along with stylish vinyl plank flooring throughout. Enjoy peace of mind with triple-pane windows, a newer roof, high-efficiency furnace, and hot water on demand. The fully finished basement includes an additional bedroom and a huge recreation room providing plenty of space for family or guests. Nestled on a quiet street, this home combines modern upgrades with a prime location—ready for you to move in and enjoy! Priced $25,000 under appraised value. (id:42336)
RE/MAX Real Estate
4318 46 St Nw
Edmonton, Alberta
Located on a large pie-shaped lot in a quiet cul-de-sac within the well-established community of Jackson Heights. Spacious layout, a brand-new rooftop, and a massive backyard, 5 bedrooms plus a bonus room upstairs, a main floor bedroom and a full bathroom on the main level is a perfect home for a big family.The bright solidly built and open layout includes a stunning open-to-below design with large windows and skylights that fill the home with natural light. Built with 2x6 thick walls, the home offers excellent insulation and soundproofing.The kitchen is equipped with a 60” Wolf range, granite countertops,and quality stainless steel appliances, opening into a warm and inviting family room.The primary bedroom offers a spa-like ensuite with a soaker tub and access to a private balcony is ideal for fresh air. Outside,enjoy a beautifully landscaped backyard with a gazebo, custom fireplace, pergola, and two storage sheds. Also, include a heated double garage, sensor lighting & thoughtful finishes throughout. (id:42336)
Kic Realty
#110 646 Mcallister Lo Sw
Edmonton, Alberta
Bright, stylish, and fully upgraded—this 2 bed, 2 bath condo offers modern living in a prime South Edmonton location! Fresh paint, dual-tone cabinets, granite counters, newer stainless steel appliances, and sleek laminate flooring set the tone. The bathrooms are refreshed featuring updated vanities & plumbing fixtures and the newer light fixtures boast built-in fans. The open layout includes in-suite laundry with newer washer/dryer and handy storage. The spacious patio with gas BBQ hookup is perfect for sunny afternoons. The primary suite includes a walk-through closet leading to a private 3-pce ensuite. Heated underground parking, plus access to on-site fitness and social rooms. Surrounded by trails, green spaces, and minutes to Southgate, South Edmonton Common, groceries, and the Henday! (id:42336)
Royal LePage Noralta Real Estate
10722 106 St Nw
Edmonton, Alberta
Investor Alert! This property combines the immediate benefit of a renovated, income generating home with the long-term value of a prime development lot in a rapidly changing area! 3 plus 1 bedroom, 1.5 storey, 2 bathrooms! Great buy and hold property for future development! The house to the south is also for sale, when combined would be a 100 X 150 lot. This lot is zoned RA8 Medium Rise Apartment for future development. (id:42336)
RE/MAX Real Estate
414, 67325 Churchill Park Road
Rural Lac La Biche County, Alberta
Looking for space, privacy, and a head start on your dream property? Check out this 4.62-acre lot just minutes from Lac La Biche and only minutes away from the water! It comes with a in floor heated 4-car garage that already has power, roughed in plumbing and a loft space ready to be finished perfect for extra storage or a future guest suite. There’s a cleared area ready for your home, and water, sewer and natural gas are right at the property line. A driveway is already in place, and the surrounding trees give you that extra bit of privacy and peace. Whether you're planning to build now or just want a weekend spot with great potential, this one’s worth a look! (id:42336)
Sable Realty
190 Woodhill
Fort Saskatchewan, Alberta
This STUNNING, custom designed 2 storey stands apart with a unique and well appointed floorplan unlike any other! Featuring triple pane windows, 9' ceilings, this home blends style, comfort and functionality! The main floor offers a spacious living room with striking gas fireplace feature wall, a chef's kitchen with solid wood cabinetry, granite counters, gas stove and a massive walk through pantry, plus convenient main floor den and abundant storage. Upstairs, you will find a bright bonus room, 2 large bedrooms and luxurious primary suite with a spa like ensuite and walk in closet. The newly finished basement expands your living space with 4th bedroom, den and huge recreation room PLUS massive storage. Outside, enjoy a fully fenced yard with a deck AND patio area, all backing onto walking trails leading to scenic river valley & paths. A heated garage that fits TWO full size trucks complete the package. Located within walking distance to playgrounds - this home truly HAS IT ALL! (id:42336)
Royal LePage Noralta Real Estate
63 Piedmont Cr
St. Albert, Alberta
Discover timeless potential in this 3 bedroom plus den, 3.5 bath residence, built in 1987 by Carrington Homes and originally showcased as a show home. Designed with exceptional craftsmanship, this home offers a spacious layout with bright living areas, a functional kitchen, and a fully finished basement with additional living space, bedroom, flex room and a full bath. While ready for updating and new carpets, the home’s solid construction and elegant design details create the perfect foundation for your vision. The location is truly outstanding—siding directly onto a serene park and within walking distance of two schools, offering both convenience and a family-friendly setting. Mature landscaping and a quiet, established neighborhood further elevate the appeal. Rarely does a property combine such pedigree, space, and location. With thoughtful upgrades, this home can once again showcase the sophistication and style it was built to represent. An exceptional opportunity not to be missed (id:42336)
Royal LePage Arteam Realty
18014 93 Av Nw
Edmonton, Alberta
Welcome to this well-kept townhouse in Edmonton’s west end, offering nearly 1,700 sq. ft. of developed living space. This home features 3 bedrooms, 1.5 bathrooms, and a fully finished basement, providing comfort and functionality for everyday living. The main floor includes a spacious living room and a bright kitchen with room to gather and prepare meals. Upstairs, you’ll find three well-sized bedrooms and a full bathroom. The basement is fully finished, adding valuable space for a family room, office, or recreation area. Enjoy the convenience of a low-maintenance backyard, perfect for relaxing outdoors. Located in a welcoming community close to schools, parks, shopping, and West Edmonton Mall. Parking includes one assigned stall, with additional stalls available to rent through the management company. This property is move-in ready and an excellent option for first-time buyers or families looking for a practical home in a great location. (id:42336)
Royal LePage Noralta Real Estate
2084 Graydon Hill Cr Sw Sw
Edmonton, Alberta
Gorgeous home nestled in the community of Graydon Hill, built by San Rufo homes. This single family home is immaculately maintained features 3 bedrooms and 2.5 washrooms. The open concept main floor boasts 9ft. ceilings, premium laminate flooring, spacious pantry, modern kitchen, stainless steel appliances and tons of upgrades, Inside is so beautiful as the cozy living room welcomes you with a fireplace feature wall and a bright dining area. Upstairs, the master bedroom is a true retreat featuring 4-piece ensuite and capacious walk-in-closet. The two additional and sizeable bedrooms share a well appointed common bathroom. You'll also find a generously sized bonus room, perfect for extra living space along with the convenience of upstairs laundry. Only the basement awaits your personal touches and future design ideas. Front attached garage and a big backyard and much more, so , What are you waiting for . Let's come and check it out! You can easily call this home, Your home. (id:42336)
Initia Real Estate
18 First St
Rural Lesser Slave River M.d., Alberta
Lot 17, 18 & 19 All but the alley entry to Lot 18 is fenced in with chain link fencing. The entire perimeter of Lots 17-19 are fenced). There is a barbed wire pole type gate at the alley entry. (id:42336)
RE/MAX Elite
#102 11826 100 Av Nw
Edmonton, Alberta
Private Terrace Oasis in the Heart of Victoria Promenade! Welcome to your dream condo in one of Edmonton’s most sought buildings, The Carlisle. This beautiful MAIN FLOOR 2-Bed, 3-Bath home offers 1,900 interior sqft of well thought design, plus one-of-a-kind 740 sqft outdoor terrace that truly sets it apart. The suite was professionally designed in 2005 with an abundance of upgrades; 10 foot ceilings, large windows with wooden shutters, crown moldings, granite window sills and a cast iron tub, wainscotting throughout. The timeless kitchen includes caesarstone counter tops, an induction cooktop, glass upper cabinets and classic wet-bar. Both bedrooms are spacious and bright, each with their own ensuite and high-end vanities. Additional highlights include a luxe den with gas-fireplace, and a formal foyer with plenty of storage and laundry room. A premiere feature is the huge outdoor terrace surrounded by lush, mature trees. The Carlisle combines luxury, comfort, and location all in one perfect package! (id:42336)
Mcleod Realty & Management Ltd
20432 50 Av Nw
Edmonton, Alberta
Spacious 5-Bedroom Home with Finished Basement in The Hamptons! Welcome to this beautiful two-storey home with a front attached garage, located in the family-friendly Hamptons community. Featuring maple hardwood floors, the main level offers a den, laundry area, powder room, and an open-concept kitchen, dining, and living space with a gas fireplace and access to a private deck. Upstairs includes a bright bonus room, 3 bedrooms, and 2 full baths, including a spacious primary suite with jacuzzi tub and separate shower. The fully finished basement adds 2 more bedrooms, a full bath, and a large family room. Enjoy a private yard and easy access to Anthony Henday, Whitemud Freeway, schools, parks, trails, and shopping. Perfect for a growing family! (id:42336)
RE/MAX River City
11522 101 St Nw
Edmonton, Alberta
Tastefully refinished raised bungalow with a LEGAL SUITE & separate address, located on an oversized RF3 lot in a prime location south of NAIT, near the Ice District & MacEwan University. This 5-bedroom, 2-bathroom home in Spruce Avenue offers a blend of historic charm & modern updates. Hardwood floors, a mix of original wood &engineered oak, span all levels. Ugrades include all new Durabuilt windows (2023), doors, and a fully insulated & drywalled basement for enhanced efficiency. Natural light floods the home, highlighting new fixtures and illuminating the granite & Corian countertops in the kitchens. The kitchens also feature all new appliances and updated sinks. The main bath boasts full granite tiling, new pedestal sinks, & luxury vinyl flooring on both levels. Fresh priming & painting emphasize the character of coved ceilings, wood casings, & glass pane doors. New sewer line. Home featuring 24OOsqft. of developed living space including the LEGAL Suite! Search terms:income suite, basement suite. (id:42336)
RE/MAX Real Estate
55107 Rge Rd 271
Rural Sturgeon County, Alberta
Huge ranching opportunity of FOUR QUARTERS near St. Albert! 639.75 ACRES of a working regenerative farm, set up with a confined feeding operation and part of ALUS conservation with a transferable NRCB permit! The home quarter has an old house and barn as well as a shop, granaries, seven fenced feeding pens, sheds and two dugouts. There are three drilled wells total, the best well producing 30 GPM out of the Villeneuve aquifer. Cattle are on rotational grazing with electric fencing and part of the verified beef program. Land has been sustainable farmed, with flat land on the home quarters and gently rolling land on the northern quarters with a beautiful view. Close to Hwy 37 for easy access to St. Albert, Edmonton, Spruce Grove, Stony Plain and Westlock and near the hamlets of Calahoo and Riviere Qui Barre, this is a unique opportunity! (id:42336)
RE/MAX Real Estate
#1004 10045 118 St Nw
Edmonton, Alberta
Stunning 10th floor 2-storey loft condo with soaring 16 ft ceilings and breathtaking west-facing views of Edmonton’s river valley and city skyline. Offering over 1,600 sq. ft. of fully renovated living space, this home features 2 spacious bedrooms, a versatile loft/bonus room, and 2.5 bathrooms. The modern kitchen boasts granite countertops, upgraded cabinetry, stainless steel appliances, tile backsplash, and a large island with eating bar. The open dining and living areas are flooded with natural light from floor-to-ceiling windows. Upstairs, the primary suite includes a walk-in closet and 5-piece ensuite, alongside a second bedroom, full bath, laundry, and loft. With luxury finishes throughout, ample storage, and two titled underground parking stalls, this rare downtown condo is steps to the river valley, LRT, shopping, restaurants, and entertainment. (id:42336)
Liv Real Estate
#710 10024 Jasper Av Nw
Edmonton, Alberta
LIVE THE DOWNTOWN LIFESTYLE WITH TRUE LOFT VIBES! This 1 BEDROOM condo combines STYLE, LOCATION, and VALUE in the heart of Edmonton. Soaring EXPOSED CONCRETE CEILINGS, warm HARDWOOD FLOORS, and an OPEN-CONCEPT design create the perfect blend of character and function. The bright living and dining area is filled with NATURAL LIGHT, while the sleek, efficient kitchen makes every inch count. A spacious bedroom, 4PC BATH, and the bonus of IN-SUITE LAUNDRY check all the boxes for modern convenience. Step outside and you’re right on JASPER AVENUE—just minutes to the LRT, trendy cafés, nightlife, shopping, the RIVER VALLEY, and the downtown core. Whether you’re a FIRST-TIME BUYER, STUDENT, or SAVVY INVESTOR, this property delivers the BEST of URBAN LIVING at an AFFORDABLE PRICE! (id:42336)
Exp Realty
#33 9535 217 St Nw
Edmonton, Alberta
Welcome to this beautifully upgraded 3-bedroom, 2.5-bath townhouse with a finished basement, offering nearly 1,500 sq. ft. of total living space! Located in the highly sought-after community of Secord, this stylish 2 storey home features a double attached heated garage and an open-concept layout that’s perfect for modern living. The main floor boasts a spacious living room, a kitchen with espresso-finished cabinetry, granite countertops, stainless steel appliances, a pantry, and a bright dining area that opens to a generously sized balcony. Elegant upgrades throughout include laminate flooring, pot lights, tiled bathrooms, nickel hardware, and central A/C. Upstairs, you’ll find a large primary bedroom with a 3-piece ensuite and walk-in closet, along with two additional well-sized bedrooms. New hot water tank installed in 2023—just move in and enjoy (id:42336)
RE/MAX Excellence


