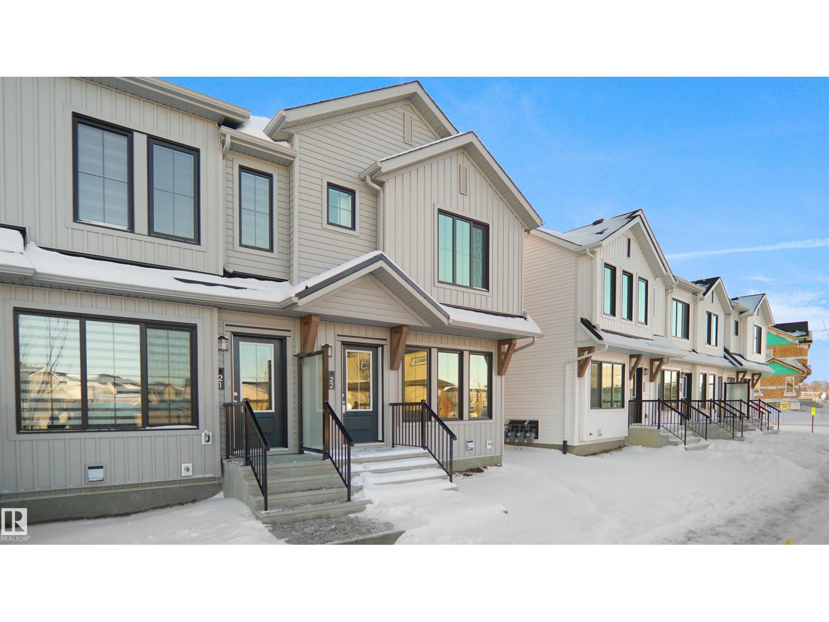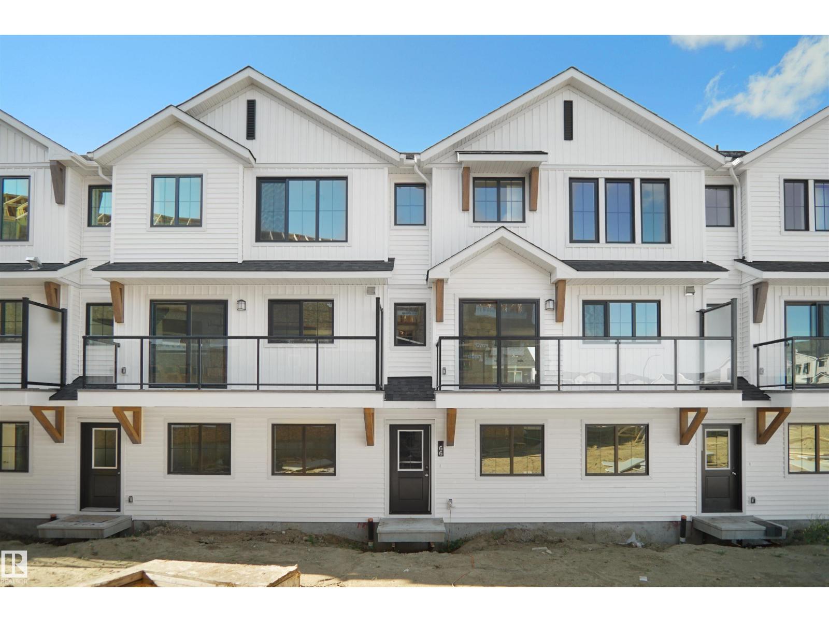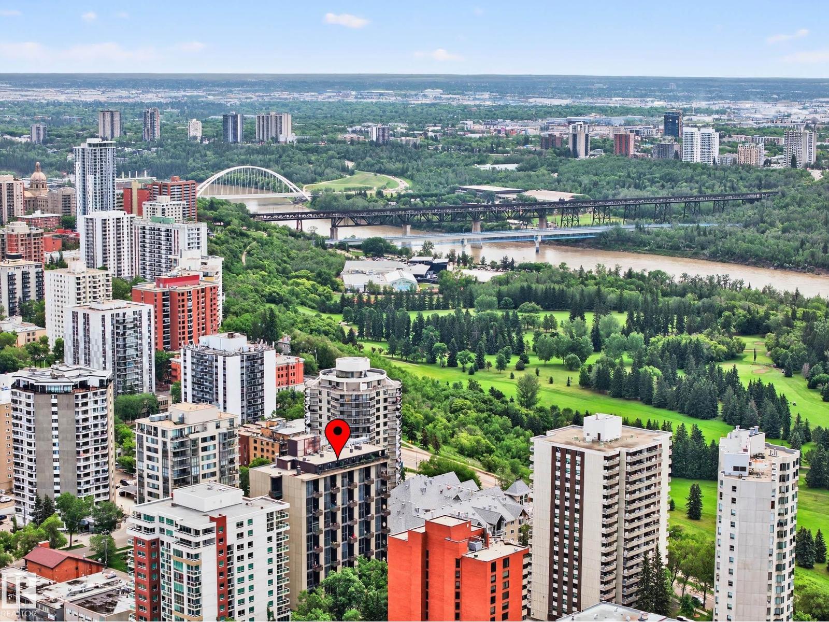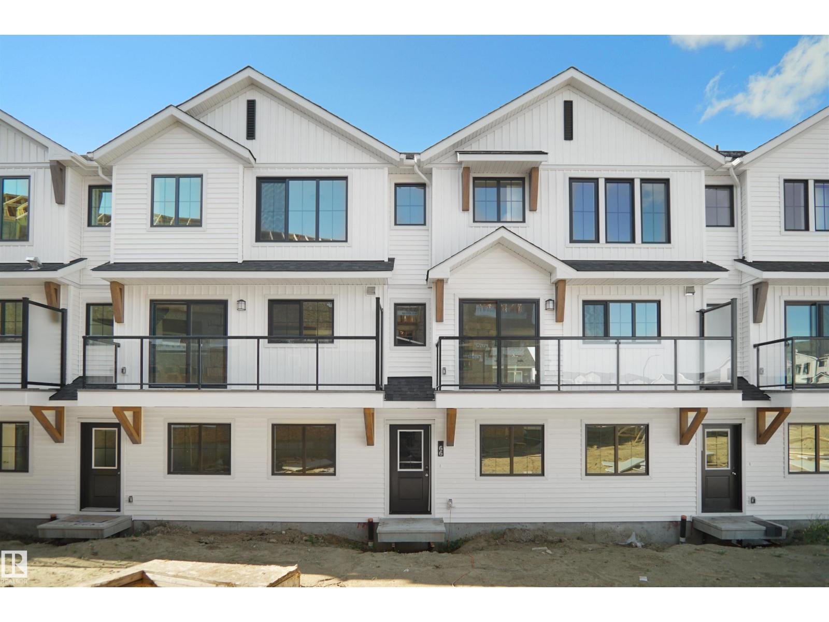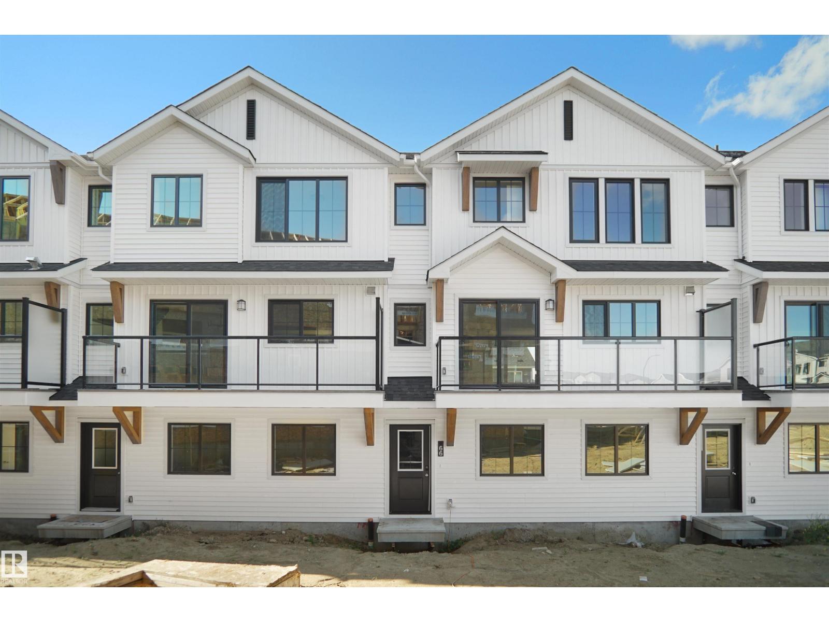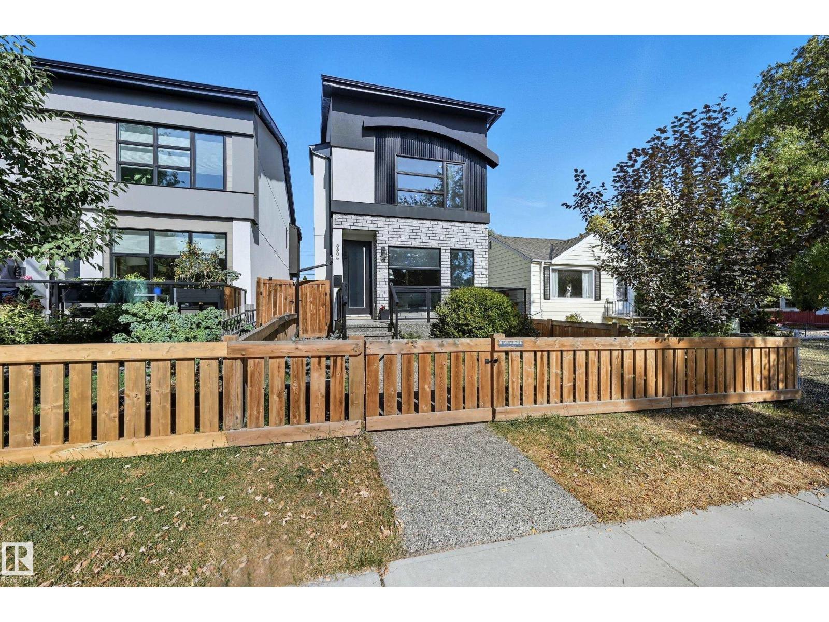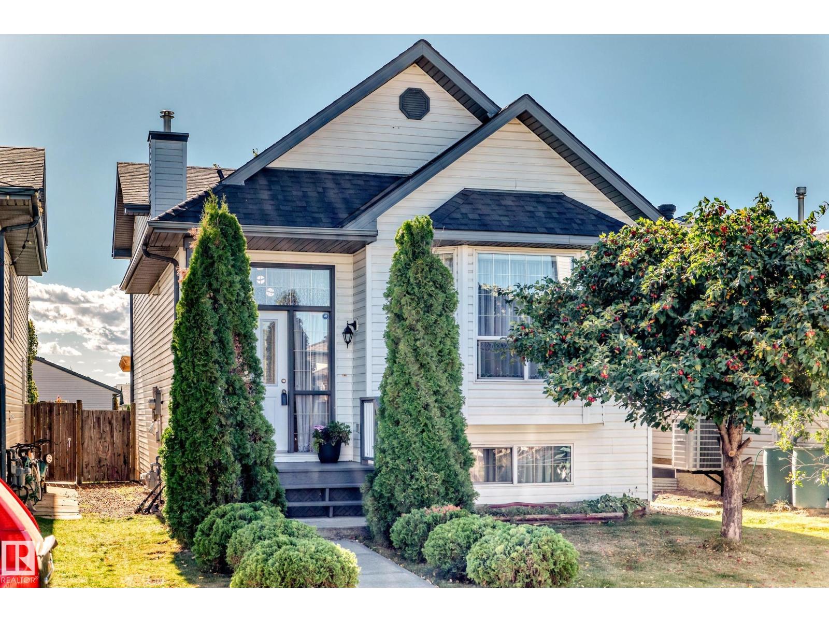11540 123 St Nw
Edmonton, Alberta
Investor alert! Rare side-by-side duplex in Inglewood with excellent cash-flow & long-term redevelopment potential. Each unit offers 2 bedrooms up with spacious living, dining & kitchen plus full basement with baths, laundry & storage. Unit A features a brand-new high-efficiency furnace (Dec 2024) with 10-yr warranty, while Unit B remains operational with recent tune-up. Current tenants are willing to stay, providing immediate rental income & stability for investors. Strong demand in this central location makes it ideal as a hold, house-hack, or income property. Situated on a full lot with lane access, the site also lends itself to future infill development. Inglewood is one of Edmonton’s most connected communities—steps to schools, parks, NAIT, MacEwan, & quick transit downtown. Easy access to the Yellowhead, 124 Street shops, Brewery District and the Anthony Henday corridor enhances appeal. A flexible property with multiple exit strategies—hold, redevelop or live in one side & rent the other! HURRY! (id:42336)
RE/MAX Excellence
#84 1025 Secord Pm Nw
Edmonton, Alberta
Welcome to Secord Promenade. This brand new townhouse unit the “willow” Built by StreetSide Developments and is located in one of West Edmonton's newest premier communities of Secord Promenade. With almost 925 square Feet, it comes with front yard landscaping and a single over sized parking pad, this opportunity is perfect for a young family or young couple. Your main floor is complete with upgrade luxury Vinyl Plank flooring throughout the great room and the kitchen. room. Highlighted in your new kitchen are upgraded cabinet and a tile back splash. The upper level has 2 bedrooms and 2 full bathrooms. This town home also comes with a unfinished basement perfect for a future development. ***Home is under construction and the photos are of the show home colors and finishing's may vary, will be complete in the by the end December*** (id:42336)
Royal LePage Arteam Realty
#79 1025 Secord Pm Nw
Edmonton, Alberta
This is StreetSide Developments the Jade model. This innovative home design with the ground level featuring a double oversized attached garage that leads to the front entrance/foyer. It features a large kitchen with a center island. The cabinets are modern and there is a full back splash & quartz counter tops throughout. It is open to the living room and the living room features lots of windows that makes it super bright. . The deck has a vinyl surface & glass with aluminum railing that is off the living room. This home features 3 bedrooms with with 2.5 baths. The flooring is luxury vinyl plank & carpet. Maintenance fees are $59/month. It is professionally landscaped. Visitor parking on site.***Home is almost complete and the photos are of a recently built home colors may vary, photos will be updated by next week*** (id:42336)
Royal LePage Arteam Realty
#1601 10045 118 St Nw
Edmonton, Alberta
Breathtaking Penthouse – Fully Redesigned –Impeccable attention to detail – Luxury, design & location converge in this spectacular 3039 sq ft, 3 bdrm, 4 bath residence overlooking Edmonton’s stunning River Valley. With no expense spared, this one-of-a-kind residence showcases premium finishes, new mechanical systems, sound proofing and the latest in modern design innovation. Your private elevator opens to a floor plan bathed in natural light, offering floor-to-ceiling views of the river valley, golf course, city skyline, and beyond. The chef-inspired kitchen is a showstopper w/quartz countertops, massive centre Island, custom cabinetry & high-end integrated appliances. Each room flows seamlessly onto a private wrap-around terrace –ideal for entertaining or quiet reflection.The primary suite & second bedroom (each with city views) have ensuites w/custom WI closets. Every inch of this home has been thoughtfully curated with premium materials, timeless elegance, and smart functionality + 3 Parking Stalls. (id:42336)
RE/MAX Real Estate
42218a Rd 651
Rural Bonnyville M.d., Alberta
2.36 ACRES lots of trees and some cleared area power is beside property , aproach is gravel good grave road to property (id:42336)
RE/MAX Platinum Realty
#62 525 Secord Bv Nw
Edmonton, Alberta
This is StreetSide Developments the Ivy model. This innovative home design with the ground level featuring a double oversized attached garage that leads to the front entrance/foyer. It features a large kitchen with a center island. The cabinets are modern and there is a full back splash & quartz counter tops throughout. It is open to the living room and the living room features lots of windows that makes it super bright. . The deck has a vinyl surface & glass with aluminum railing that is off the living room. This home features 3 bedrooms with with 2.5 baths. The flooring is luxury vinyl plank & carpet. Maintenance fees are $75/month. It is professionally landscaped. Visitor parking on site.***Home is under construction and the photos of a recently built home colors may vary, this home will be complete by next week *** (id:42336)
Royal LePage Arteam Realty
#59 525 Secord Bv Nw
Edmonton, Alberta
This is StreetSide Developments the Ivy model. This innovative home design with the ground level featuring a double oversized attached garage that leads to the front entrance/foyer. It features a large kitchen with a center island. The cabinets are modern and there is a full back splash & quartz counter tops throughout. It is open to the living room and the living room features lots of windows that makes it super bright. . The deck has a vinyl surface & glass with aluminum railing that is off the living room. This home features 3 bedrooms with with 2.5 baths. The flooring is luxury vinyl plank & carpet. Maintenance fees are $75/month. It is professionally landscaped. Visitor parking on site.***Home is under construction and the photos of a recently built home colors may vary, this home will be complete by next week and photos will be updated *** (id:42336)
Royal LePage Arteam Realty
8806 85 Av Nw
Edmonton, Alberta
LUXURIOUS & INCOMPARABLE best describes this beautifully designed 4 bed & 3.5 bathroom home nestled on a picturesque, tree-lined street in highly sought-after Bonnie Doon! Open concept layout offering over 2400 sqft of total living space, this Spire Developments home boats a WEALTH OF DESIGN FEATURES expected in a home of this caliber including A/C, elegant hardwood floors, glass feature wall w/ an open wood tread staircase, LARGE WINDOWS throughout creating a bright & airy atmosphere & a DREAM GOURMET KITCHEN w/ ample cabinetry & high-end stainless steel appliances w/ gas range. Sunlit primary with a spa-like ensuite, two additional bedrooms, laundry room & 4 piece bath complete the upper level. FULLY FINISHED BASEMENT w/ large rec room, wet bar, 4th bedroom, & bath - perfect for entertaining or accommodating guests! DOUBLE CAR GARAGE, triple pane windows, HRV, & more. Steps to restaurants, cafes, Mill Creek Ravine, LRT, w/ quick access to U of A & Downtown. This home blends luxury with community spirit (id:42336)
Maxwell Polaris
9813 76 Av Nw
Edmonton, Alberta
Charming, updated 1.5 storey in vibrant Ritchie! This 2-bed, 2-bath character home is beautifully updated and steps from Mill Creek Ravine, Whyte Ave, and the exciting Ritchie Market. You'll love the new paint in this home, the lovely flooring, and the exposed brick adds so much charm! Large south-facing fully-fenced backyard features mature trees, raised garden beds, and shed. Partly finished basement is plumbed/wired for a second kitchen. Walk to parks, pool, dog park, tennis courts, trails, and local gems like Transcend Coffee, Acme Meats & more. (id:42336)
RE/MAX River City
9646 73 Av Nw
Edmonton, Alberta
Custom built 2 storey with a total of 5 bedrooms and a second kitchen in basement located at the sought after Ritchie neighbourhood. High ceiling in foyer. Gleaming hardwood floor on main and stairways. Cozy living room with electric fireplace. Open kitchen with new light fixtures, white cabinets , granite countertops, central island, walk in pantry and ceramic tiled floor. Dining area with patio door to sunroom. Upstairs features 3 spacious bedrooms and 4 pcs bath. Primary bedroom with 5 pcs ensuite including jacuzzi and double sink. Basement has side door entry, 9'H ceiling and fully finished with kitchen, 2 bedrooms, 4pcs bath and laundry room. Low maintenance backyard with large new deck. Other outstanding features including Hi efficiency furnace, newer hot water tank, 2 sets of washer and dryer and new garage shingles. Conveniently located with close proximity to schools, bus, shops, ravine and easy access to U of A, Whyte Ave and downtown core. Excellent family home. (id:42336)
RE/MAX Elite
53 26409 Twp Rd 532a
Rural Parkland County, Alberta
Building Completed !!! One Year Labour of Love !!! Stunning Exceptional Turn Key Luxury, approx 5,600 sq ft. Hundreds of Thousands of Dollars spent on Built ins Upgrades, California Wardrobe closets throughout, 68 inch fridge, Highest Tech Night Lighting, Expoy Floor, Wall Mounted Washrms, Dream Kitchen with separate Spice Kitchen - 3,550 heated sq ft above ground plus also above ground approx 375 sq ft of sunroom which is heated when doors open, 1,605 sq. ft basement dev., + 5 car attached garage fully fin (approx 50 x 28 ft), entertainment covered deck. SEPARATE Entrance to Bsmt. City water & sewer, 1 acre, 8 min to WEM, paved rd to door. Vaulted soaring ceiling, open modern contemporary rich custom 4 bedrooms 2nd storey w access to deck balconies, 3 washrooms + laundry room. Stately primary bedroom with lavish spa ensuite, main floor bedroom & full washroom, 1 more bsmt bedrm, 6 bedrms - 5 washrms total - Theatre Room, Flex Gym-Den - Landscaping As Is. Quick Possession, Photos are actual & Rendering (id:42336)
Coldwell Banker Mountain Central
2115 36 Av Nw
Edmonton, Alberta
This stylish 4-level split blends modern updates with inviting charm. The home boasts a newer kitchen (2023) with quartz counters, chic backsplash, under-cabinet lighting, and upgraded appliances. Fresh vinyl plank flooring (2024), newer paint, updated lighting, and electrical enhance the appeal. Offering 4 bedrooms, a 4-pc bath, a 3-pc bath in the basement, and custom European window coverings, it’s thoughtfully designed for family living. With a brand new roof, new hot water tank (2024), and the possibility of being a former show home, it shines inside and out. The laundry room features a sink & indoor workshop! This home is on a no thru road & flooded in natural light! Enjoy a gorgeous newly refinished large deck with pergola, spacious shed, and parking pad—ready to move in and enjoy. (id:42336)
Royal LePage Prestige Realty



