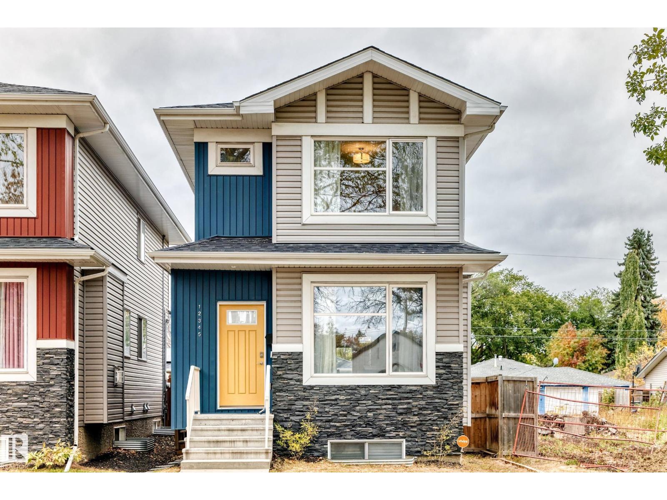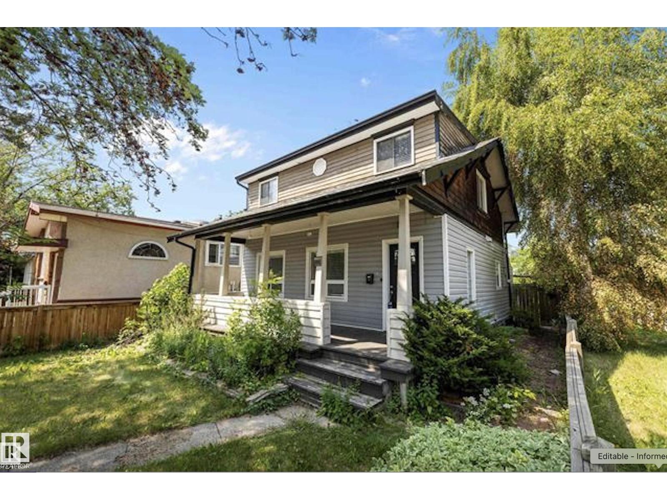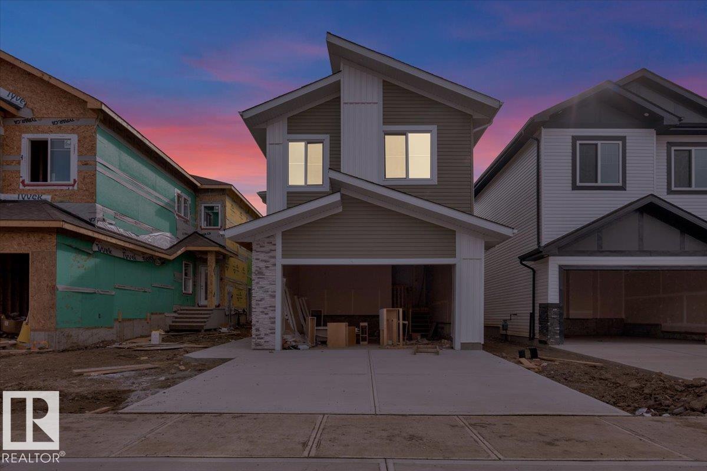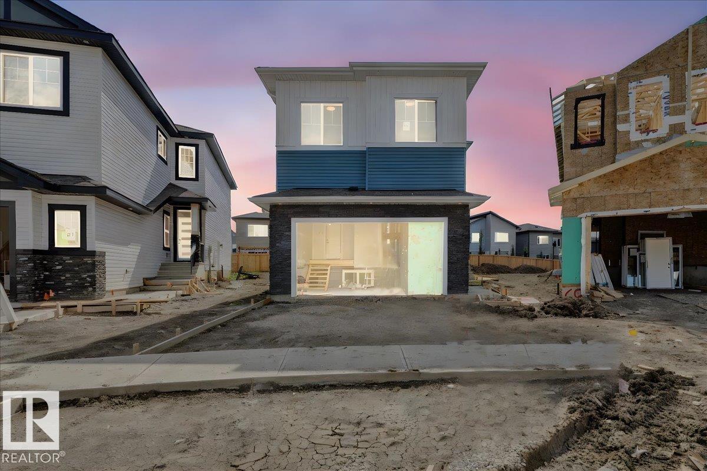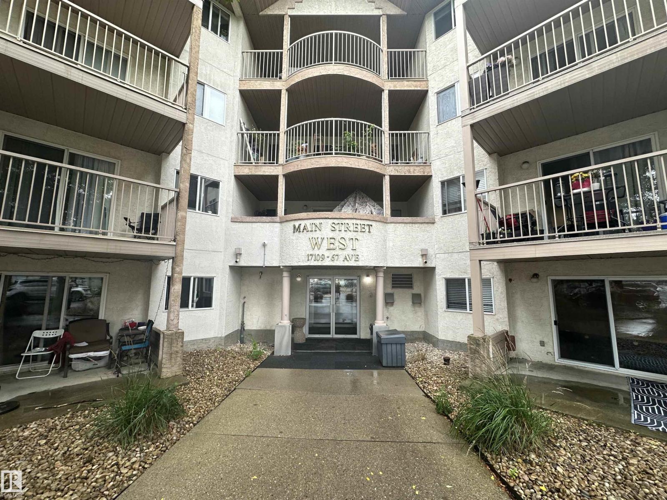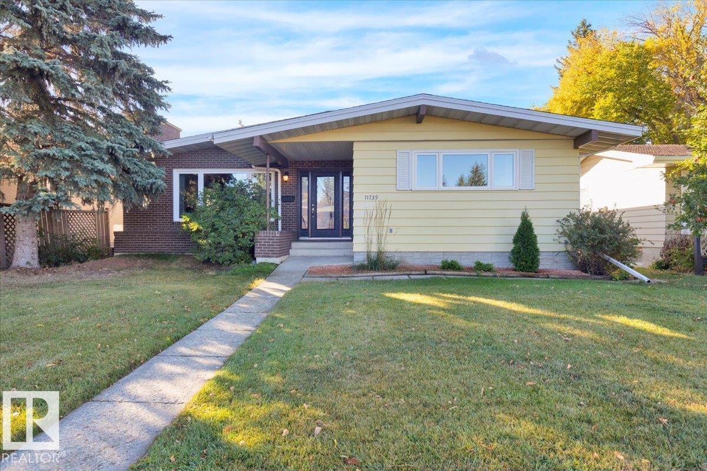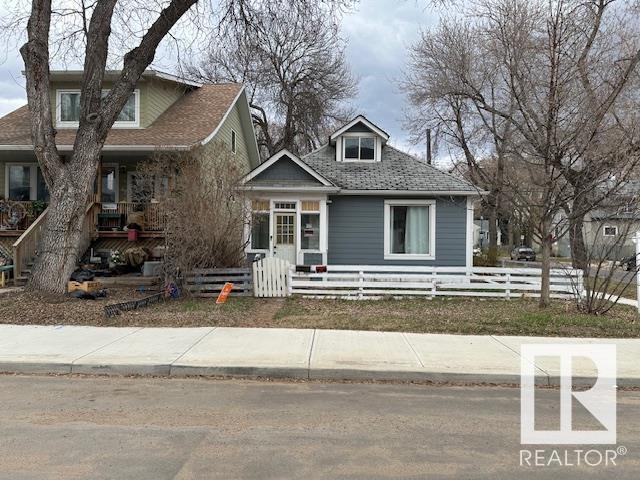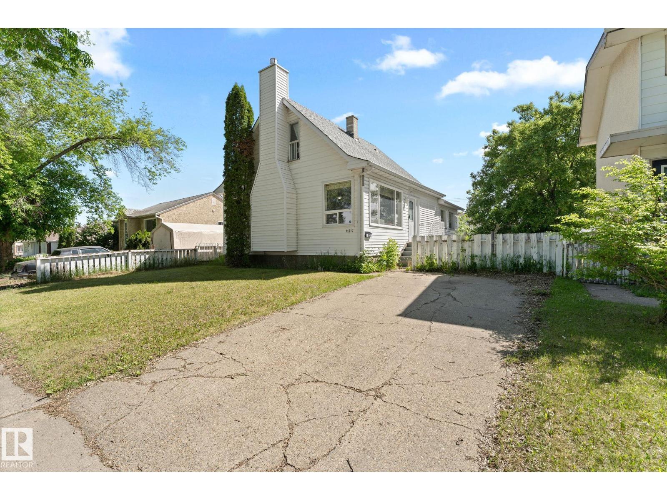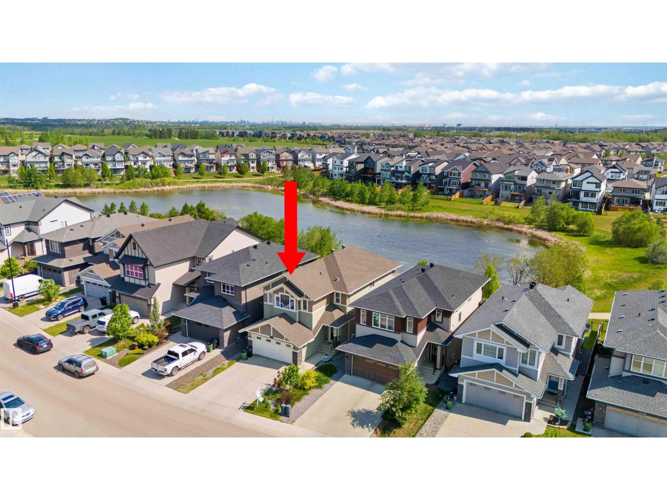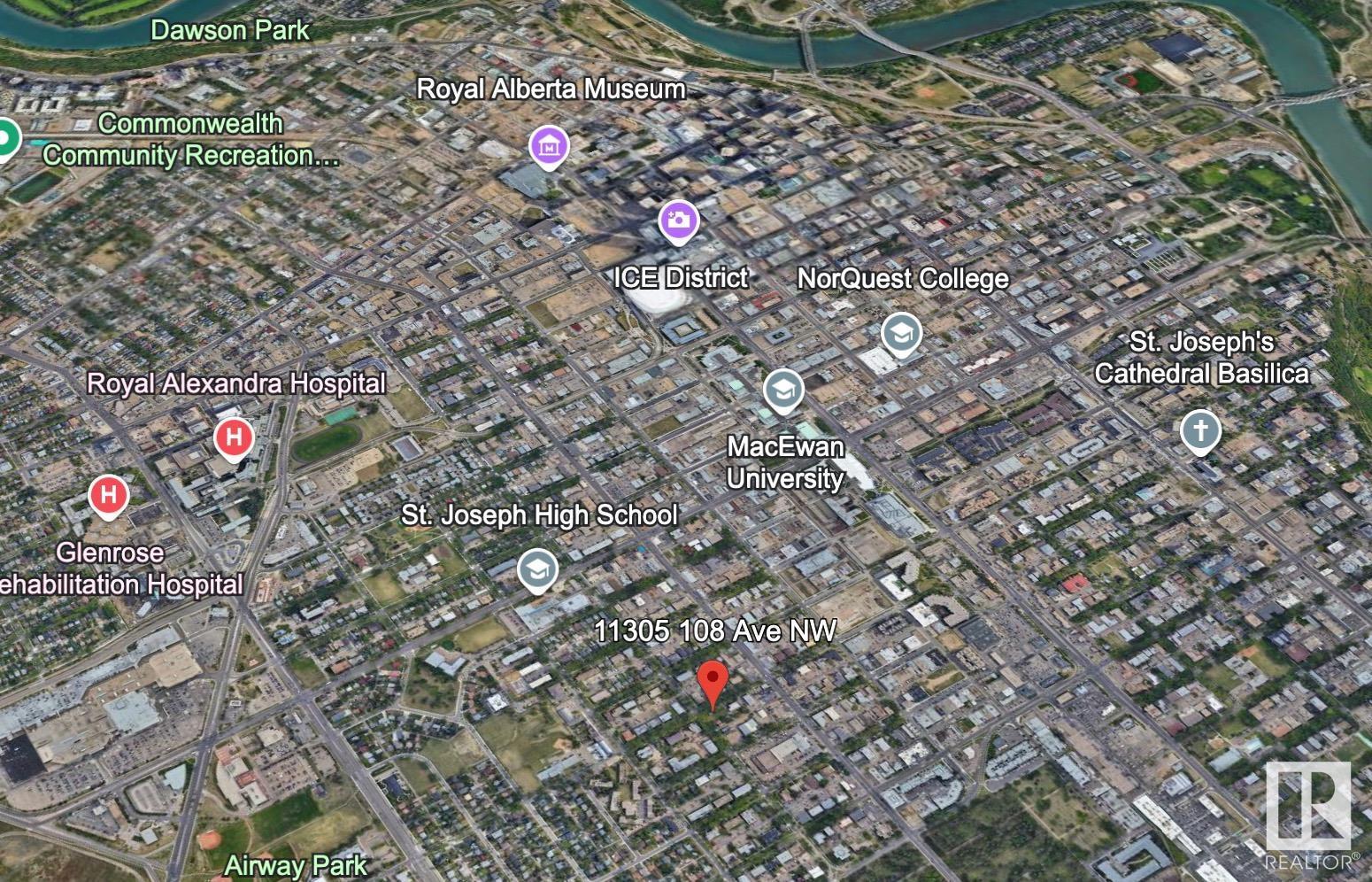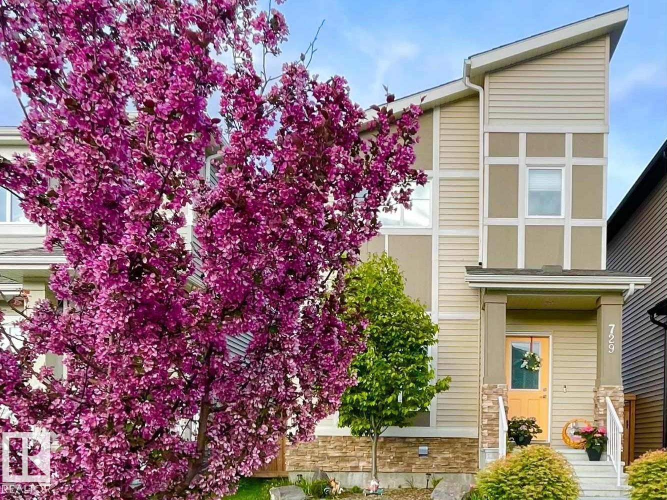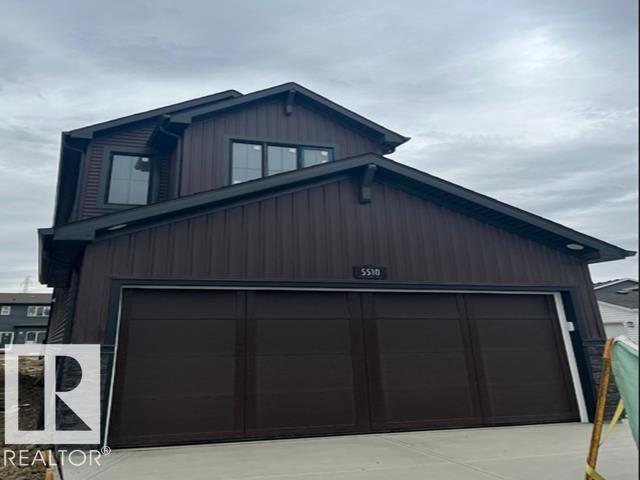12345 85 St Nw
Edmonton, Alberta
Discover the perfect blend of comfort, style, and convenience in this beautifully maintained 2017 single detached home with a detached double garage! Boasting a spacious layout with 9-foot ceilings, this residence features a cozy gas fireplace in the living room, centralized air conditioning, and a modern kitchen equipped with stainless steel appliances and elegant white quartz countertops. The home offers 3 bedrooms and 2.5 bathrooms, providing ample space for relaxation and privacy. The unfinished basement with a side entrance presents exciting potential for future development or rental income. The backyard is a true retreat, complete with a gazebo and a private playground, ideal for family gatherings and outdoor fun. Located within walking distance to schools and bus stops, and just minutes from shopping centers, downtown, and the hospital, this home offers unmatched accessibility and lifestyle convenience. A must-see property that checks all the boxes—schedule your viewing today! (id:42336)
Century 21 Leading
8702 92a Av Nw
Edmonton, Alberta
Discover the storybook home you've been dreaming of in a charming neighborhood surrounded by mature trees. Perfect as a cozy residence, an AirBNB opportunity, or a smart investment. Investors can buy and hold, renting it out while planning for future redevelopment. The corner lot offers design flexibility—potential to build up to a 4-plex. A welcoming front porch shaded by a large tree sets the tone for peaceful summer days. Inside, a warm wood-burning brick fireplace, wood floors, and classic white wainscotting create timeless charm. The updated eat-in kitchen provides plenty of cabinet space, while the main bath features a large shower and standalone tub. Upstairs, you’ll find two spacious bedrooms. The partially finished basement offers great storage or a cool flex space. Enjoy outdoor living on the large back deck. Major upgrades in 2019 include siding, shingles, carpet, and paint. 100-amp electrical service. Steps to LRT, U of A, river valley, Folk Fest grounds, and more! (id:42336)
Exp Realty
57 Blackbird Bend
Fort Saskatchewan, Alberta
Quick possession available! This modern 5-bedroom two-storey home features an open-to-below 18' ceiling in the foyer and great room, with 9' ceilings on the main and basement levels and 8' ceilings upstairs. One bedroom is located on the main floor, with four additional bedrooms on the upper level—ideal for families or flexible living. Interior upgrades include coffered ceilings in the great room and primary bedroom, LED-lit crown molding, and in-stair lighting. The kitchen offers built-in appliances, gas cooktop, wall oven, and microwave. Flooring includes vinyl plank in common areas and carpet in bedrooms. Situated on a standard lot, the home includes Samsung or Whirlpool appliances and contemporary finishes throughout. (id:42336)
Royal LePage Noralta Real Estate
65 Blackbird Bend
Fort Saskatchewan, Alberta
PIE lot alert! Welcome to Your Dream Home! Prepare to be captivated by this stunning, one-of-a-kind property that checks every box! Step inside to soaring 18' ceilings and panoramic views of the surrounding area. Modern finishes and premium builder upgrades will impress even the most selective buyer. Enjoy 9' ceilings on all levels—main, upper, and basement—enhanced by in-stair lighting and LED-lit crown molding. Coffered ceilings in the great room and primary suite add a refined touch. With 5 bedrooms total—1 on the main floor and 4 upstairs—there’s ample space for your family. The kitchen features built-in appliances, a gas cooktop, wall oven, and microwave. Located on a corner pie lot, this home offers both privacy and accessibility. Don’t miss this exceptional opportunity! (id:42336)
Royal LePage Noralta Real Estate
#318 17109 67 Av Nw
Edmonton, Alberta
This unit comes with TWO 4-piece bathrooms and TWO large bedrooms. The unit has undergone fairly extensive refurbishment including upgrades on all countertops (the mosaic design for these was custom handmade), new piping under bathroom sinks, new sink faucets, and new paint on major surfaces. The balcony is corner situated and discrete. The building is conveniently located next to several shopping centres that host a number of grocery stores, registry services, a library, a YMCA, schools, a hospital, and of course the unit is also near the largest mall in Canada (roughly 30 minute walking distance or 5 minutes by car). The unit comes with one assigned parking. Condo fees include heat, water/sewer, garbage disposal, and exterior insurance. Units like this are rarely available and this one might be perfect for an investor, first time buyer, or someone looking to downsize. Light rail available from WEM and bus stop very nearby. (id:42336)
RE/MAX Real Estate
11739 39 Av Nw
Edmonton, Alberta
Fantastic 5 bedroom 2.5 bath home in desirable Greenfield could be yours. This 60's era former showhome has many updates and is ready for you to call home. As you enter the beautiful front door you will be greeted by hardwood floors, a vaulted ceiling and wood burning fireplace. You will notice the updated vinyl windows and a beautiful kitchen with granite counter tops, new honeycomb tile backsplash, and updated stainless steel appliances. The main floor boasts 3 bedrooms with a primary ensuite and full 4 piece bath. The finished basement has 2 sizeable bedrooms, bathroom and a large living area with fireplace. Updated furnace and large tiled laundry and storage area round out the basement. The south facing backyard has apple tree's and room to grow and entertain. Newer concrete poured for the rear driveway and double garage with epoxy finished floors. Close to great schools (kids can attend k-12 here!) and easy access to all amenities. This is a great find in a great location. Come see today! (id:42336)
Blackmore Real Estate
10803 93 St Nw
Edmonton, Alberta
CORNER LOT! RENT TO OWN Great opportunity to own a house !!! Monthly rent $1700 Must quality for own mortgage within 1 year term Down payment of $7000 and up *** BRAND NEW ROOF*** 1150+S/F Modern Character home! THOUSANDS SPENT over the years on upgrades! This AMAZING charming and well maintained SPACIOUS 1.5 STOREY in the wonderful neighborhood of McCauley in North Edmonton. Main floor features 9-foot ceilings, spacious kitchen with all appliances, a spacious 4-piece bathroom, 2 bedrooms on the main and a huge 3rd bedroom or flex room upstairs. Extra loft space for tons of storage! Full basement. Detached garage. Upgrades include new H2O tank. Hardy board siding W/ Styrofoam insulation. Some new windows, flooring & paint. All Situated on a generously sized, fully fenced, and landscaped 33’ x 73’ lot, this home is perfect for first-time buyers or investors. AMENITIES, SCHOOLS, MAJOR BUS ROUTES, LRT LINE, GROCERY STORES & RESTAURANTS, MEDICAL SERVICES. PERFECT CONER TO REDEVELOP SOMEDAY! (id:42336)
Maxwell Polaris
11817 44 St Nw
Edmonton, Alberta
This bright and welcoming 3-bedroom, 2-bath home offers a comfortable layout with a spacious main floor and a partially open concept design. Large windows fill the home with natural light, and thoughtful updates over the years have added to its charm and livability. The oversized double garage provides plenty of space for vehicles, storage, or hobbies. Whether you're a first-time buyer looking for a place to call home or an investor seeking a solid rental, this property offers great potential at an approachable price. (id:42336)
Linc Realty Advisors Inc
3434 Parker Loop Sw
Edmonton, Alberta
Charming WALK-OUT POND BACKING CUSTOM built Home with 5 Bedroom on UPPER LEVEL, 4 FULL Bathroom, BONUS ROOM with En-suite Bathroom and Closet is a perfect combination of Comfort and Functionality. MAIN LEVEL DEN and FULL BATHROOM offers convenience and an OFFICE to work from home. This beautifully designed home features a Chef’s Kitchen with a 36” Bertazzoni Gas Range, Granite counters, Maple Cabinets, and TWO DINING AREA. Enjoy formal dining, a Cozy Gas Fireplace in the living room, Upstairs offers Five bedrooms with en-suites, walk-in closets, and THREE full Bath. Walk-out Basement with Potential for a 2-bedroom Legal suite with 4 extra windows for natural sunlight, BATHROOM ROUGH-IN in the Basement. Features include 9ft CEILINGS on Main level and Basement, Hardwood & tile flooring, WATER SOFTENER,TANKLESS WATER SYSTEM, DEHUMIDIFIER IN GARAGE, Next to a Kid's Park, Top Rated Schools and Famous Dog Park. Very Quick access to Anthony Henday makes it an ideal location. Some pictures are virtually staged. (id:42336)
Liv Real Estate
11305 108 Av Nw
Edmonton, Alberta
Exceptional redevelopment opportunity in one of Edmonton’s most vibrant areas! This property offers the chance to transform the existing site into a multi-family dwelling tailored to your vision. With the City of Edmonton’s newly passed zoning bylaw, the site is now classified as RM – Medium Scale Residential, opening the door to a variety of possibilities. The H16 zoning modifier permits development up to 16 metres in height (approximately four storeys), providing ample room for a modern multi-unit design. Additionally, the RM zone encourages mixed-use projects, allowing for commercial spaces on the ground floor—perfect for neighbourhood services or trendy retail. Located just steps from 124 Street, one of Edmonton’s most desirable lifestyle corridors, this site combines unbeatable accessibility with incredible potential for both residential and commercial appeal. (id:42336)
RE/MAX River City
729 Berg Lo
Leduc, Alberta
FINISHED BASEMENT with separate entrance! Amazing, like new condition, 3 + 1 bedroom, 3.5 bathroom home in a quiet crescent location! Open design main floor with 9 ft ceilings. Excellent upgraded kitchen with pantry, quartz counter tops, 40 upper cabinets, tile back splash and premium stainless steel appliance package. Cozy living room is enhanced with electrical fireplace. Main floor laundry with front load Samsung washer and dryer. Upper floor boasts 3 bedrooms. Master with walk-in closet and full ensute. Basement is fully finished with another living room, good size bedroom and 3 pcs bathroom. Separate entrance to the basement gives potential rental possibility. Garage is fully finished too! Walk to award winning playground, hockey rink and lake! In excellent condition and move in ready! Flexible possession too! (id:42336)
RE/MAX Excellence
5510 Hawthorn Passage Ps Sw
Edmonton, Alberta
Welcome to this stunning 4-bedroom, 3-full bathroom home situated on a desirable corner lot in the beautiful community of Orchards. This thoughtfully designed home features an open-concept main floor with a modern kitchen, spacious living area, and a convenient full bedroom and bathroom on the main level. Upstairs, you’ll find three generously sized bedrooms, including a private primary suite, along with plenty of space for family living. With a separate side entrance, this home offers excellent potential for future basement development or private access. Perfectly located in Orchards, you’ll enjoy a family-friendly community with access to parks, schools, and exclusive community amenities. the area size has been calculated by applying the RMS to the blueprints provided by the builder. (id:42336)
Exp Realty


