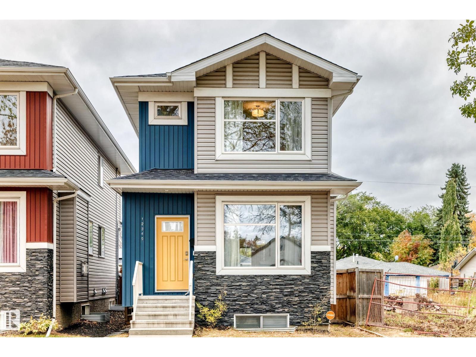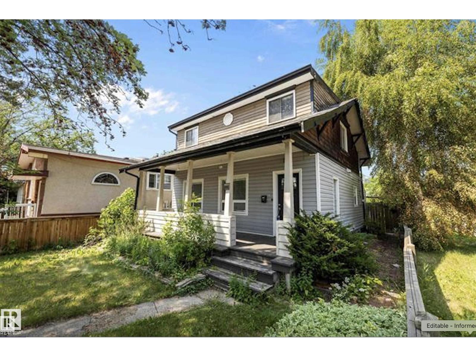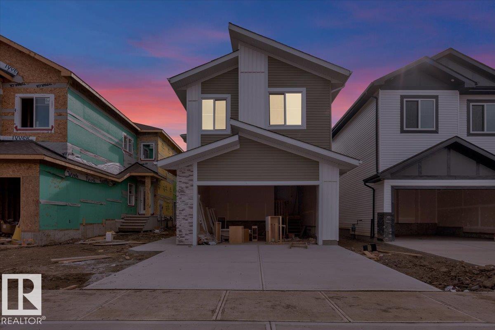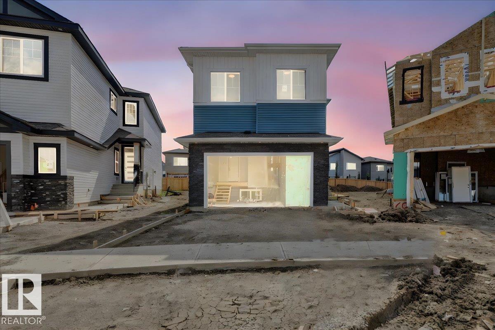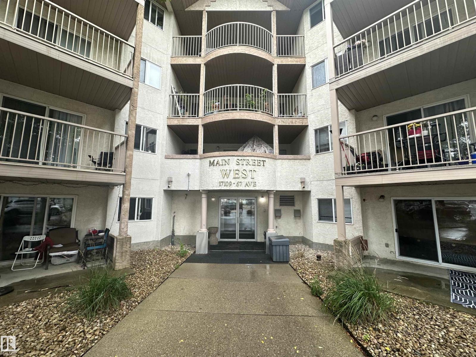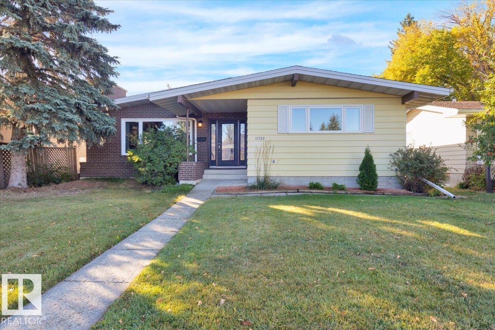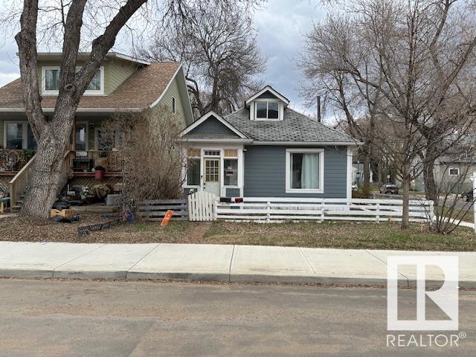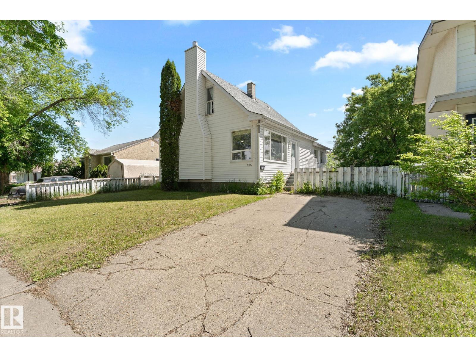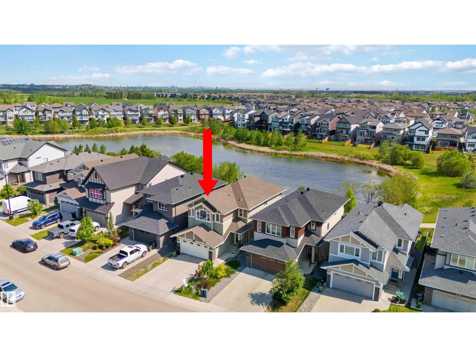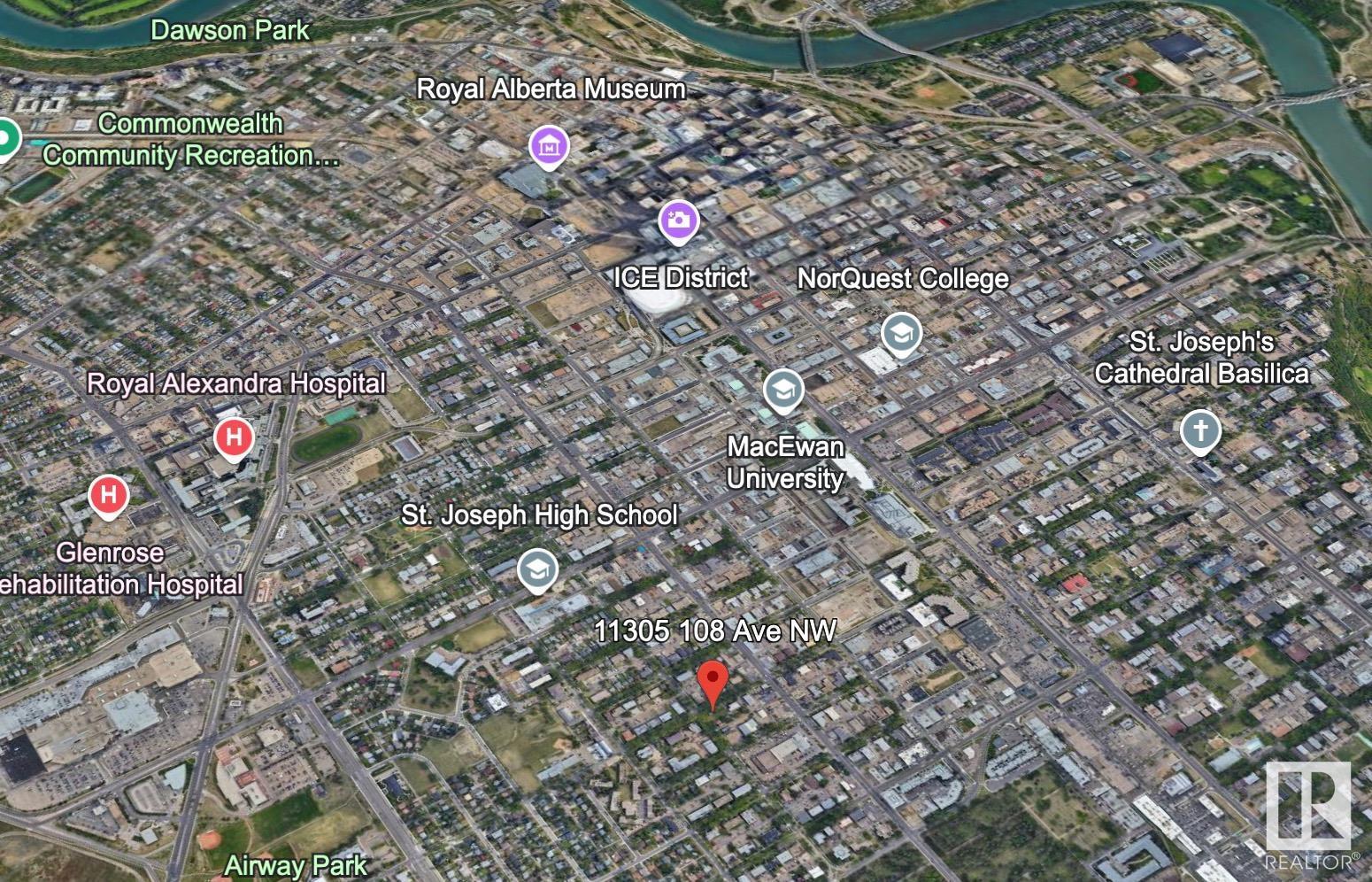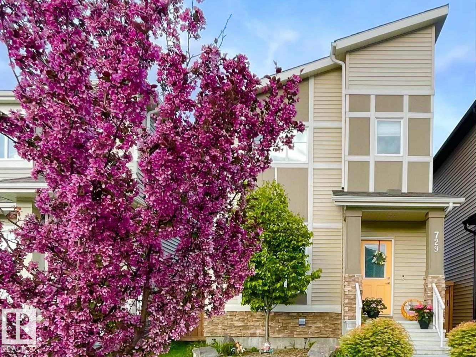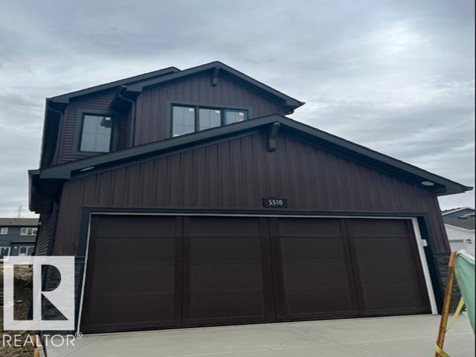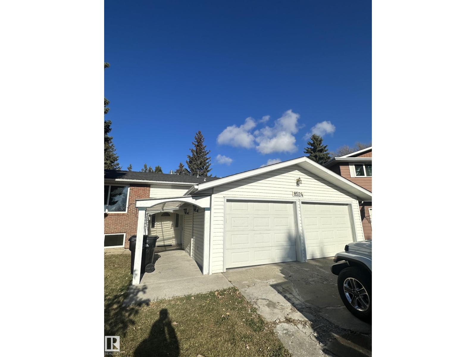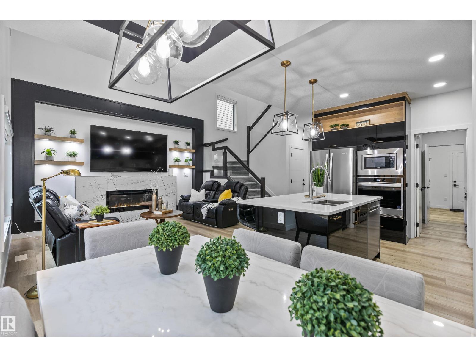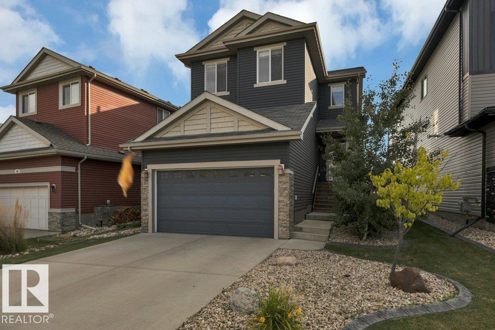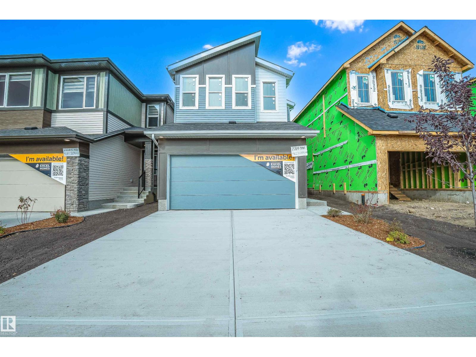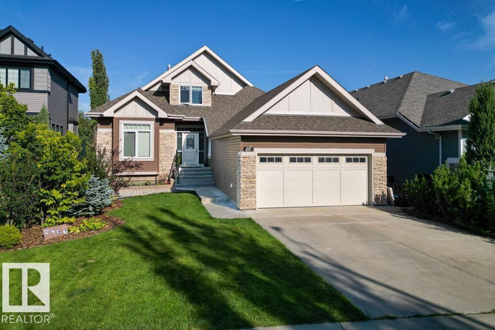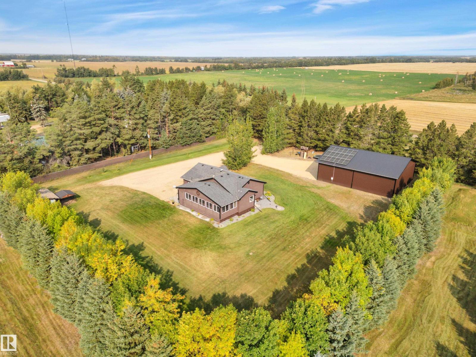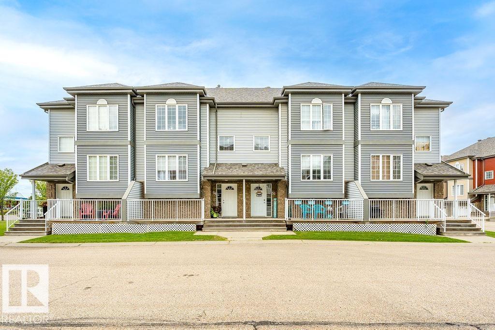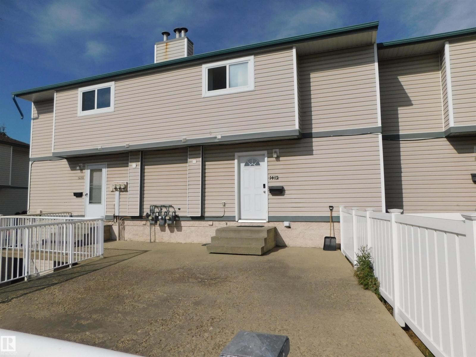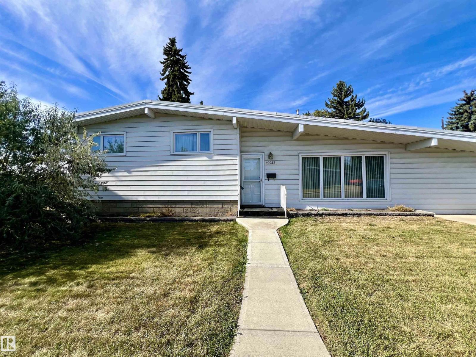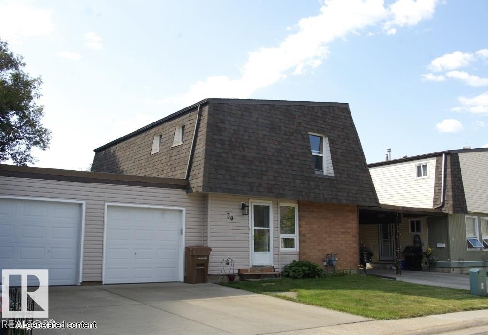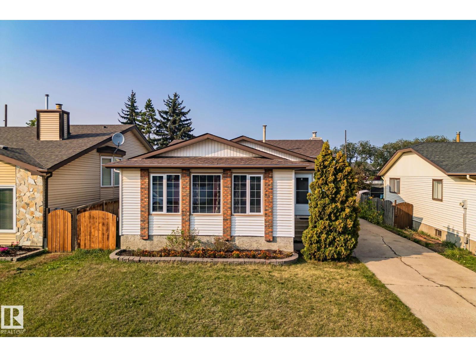12345 85 St Nw
Edmonton, Alberta
Discover the perfect blend of comfort, style, and convenience in this beautifully maintained 2017 single detached home with a detached double garage! Boasting a spacious layout with 9-foot ceilings, this residence features a cozy gas fireplace in the living room, centralized air conditioning, and a modern kitchen equipped with stainless steel appliances and elegant white quartz countertops. The home offers 3 bedrooms and 2.5 bathrooms, providing ample space for relaxation and privacy. The unfinished basement with a side entrance presents exciting potential for future development or rental income. The backyard is a true retreat, complete with a gazebo and a private playground, ideal for family gatherings and outdoor fun. Located within walking distance to schools and bus stops, and just minutes from shopping centers, downtown, and the hospital, this home offers unmatched accessibility and lifestyle convenience. A must-see property that checks all the boxes—schedule your viewing today! (id:42336)
Century 21 Leading
8702 92a Av Nw
Edmonton, Alberta
Discover the storybook home you've been dreaming of in a charming neighborhood surrounded by mature trees. Perfect as a cozy residence, an AirBNB opportunity, or a smart investment. Investors can buy and hold, renting it out while planning for future redevelopment. The corner lot offers design flexibility—potential to build up to a 4-plex. A welcoming front porch shaded by a large tree sets the tone for peaceful summer days. Inside, a warm wood-burning brick fireplace, wood floors, and classic white wainscotting create timeless charm. The updated eat-in kitchen provides plenty of cabinet space, while the main bath features a large shower and standalone tub. Upstairs, you’ll find two spacious bedrooms. The partially finished basement offers great storage or a cool flex space. Enjoy outdoor living on the large back deck. Major upgrades in 2019 include siding, shingles, carpet, and paint. 100-amp electrical service. Steps to LRT, U of A, river valley, Folk Fest grounds, and more! (id:42336)
Exp Realty
57 Blackbird Bend
Fort Saskatchewan, Alberta
Quick possession available! This modern 5-bedroom two-storey home features an open-to-below 18' ceiling in the foyer and great room, with 9' ceilings on the main and basement levels and 8' ceilings upstairs. One bedroom is located on the main floor, with four additional bedrooms on the upper level—ideal for families or flexible living. Interior upgrades include coffered ceilings in the great room and primary bedroom, LED-lit crown molding, and in-stair lighting. The kitchen offers built-in appliances, gas cooktop, wall oven, and microwave. Flooring includes vinyl plank in common areas and carpet in bedrooms. Situated on a standard lot, the home includes Samsung or Whirlpool appliances and contemporary finishes throughout. (id:42336)
Royal LePage Noralta Real Estate
65 Blackbird Bend
Fort Saskatchewan, Alberta
PIE lot alert! Welcome to Your Dream Home! Prepare to be captivated by this stunning, one-of-a-kind property that checks every box! Step inside to soaring 18' ceilings and panoramic views of the surrounding area. Modern finishes and premium builder upgrades will impress even the most selective buyer. Enjoy 9' ceilings on all levels—main, upper, and basement—enhanced by in-stair lighting and LED-lit crown molding. Coffered ceilings in the great room and primary suite add a refined touch. With 5 bedrooms total—1 on the main floor and 4 upstairs—there’s ample space for your family. The kitchen features built-in appliances, a gas cooktop, wall oven, and microwave. Located on a corner pie lot, this home offers both privacy and accessibility. Don’t miss this exceptional opportunity! (id:42336)
Royal LePage Noralta Real Estate
#318 17109 67 Av Nw
Edmonton, Alberta
This unit comes with TWO 4-piece bathrooms and TWO large bedrooms. The unit has undergone fairly extensive refurbishment including upgrades on all countertops (the mosaic design for these was custom handmade), new piping under bathroom sinks, new sink faucets, and new paint on major surfaces. The balcony is corner situated and discrete. The building is conveniently located next to several shopping centres that host a number of grocery stores, registry services, a library, a YMCA, schools, a hospital, and of course the unit is also near the largest mall in Canada (roughly 30 minute walking distance or 5 minutes by car). The unit comes with one assigned parking. Condo fees include heat, water/sewer, garbage disposal, and exterior insurance. Units like this are rarely available and this one might be perfect for an investor, first time buyer, or someone looking to downsize. Light rail available from WEM and bus stop very nearby. (id:42336)
RE/MAX Real Estate
11739 39 Av Nw
Edmonton, Alberta
Fantastic 5 bedroom 2.5 bath home in desirable Greenfield could be yours. This 60's era former showhome has many updates and is ready for you to call home. As you enter the beautiful front door you will be greeted by hardwood floors, a vaulted ceiling and wood burning fireplace. You will notice the updated vinyl windows and a beautiful kitchen with granite counter tops, new honeycomb tile backsplash, and updated stainless steel appliances. The main floor boasts 3 bedrooms with a primary ensuite and full 4 piece bath. The finished basement has 2 sizeable bedrooms, bathroom and a large living area with fireplace. Updated furnace and large tiled laundry and storage area round out the basement. The south facing backyard has apple tree's and room to grow and entertain. Newer concrete poured for the rear driveway and double garage with epoxy finished floors. Close to great schools (kids can attend k-12 here!) and easy access to all amenities. This is a great find in a great location. Come see today! (id:42336)
Blackmore Real Estate
10803 93 St Nw
Edmonton, Alberta
CORNER LOT! RENT TO OWN Great opportunity to own a house !!! Monthly rent $1700 Must quality for own mortgage within 1 year term Down payment of $7000 and up *** BRAND NEW ROOF*** 1150+S/F Modern Character home! THOUSANDS SPENT over the years on upgrades! This AMAZING charming and well maintained SPACIOUS 1.5 STOREY in the wonderful neighborhood of McCauley in North Edmonton. Main floor features 9-foot ceilings, spacious kitchen with all appliances, a spacious 4-piece bathroom, 2 bedrooms on the main and a huge 3rd bedroom or flex room upstairs. Extra loft space for tons of storage! Full basement. Detached garage. Upgrades include new H2O tank. Hardy board siding W/ Styrofoam insulation. Some new windows, flooring & paint. All Situated on a generously sized, fully fenced, and landscaped 33’ x 73’ lot, this home is perfect for first-time buyers or investors. AMENITIES, SCHOOLS, MAJOR BUS ROUTES, LRT LINE, GROCERY STORES & RESTAURANTS, MEDICAL SERVICES. PERFECT CONER TO REDEVELOP SOMEDAY! (id:42336)
Maxwell Polaris
11817 44 St Nw
Edmonton, Alberta
This bright and welcoming 3-bedroom, 2-bath home offers a comfortable layout with a spacious main floor and a partially open concept design. Large windows fill the home with natural light, and thoughtful updates over the years have added to its charm and livability. The oversized double garage provides plenty of space for vehicles, storage, or hobbies. Whether you're a first-time buyer looking for a place to call home or an investor seeking a solid rental, this property offers great potential at an approachable price. (id:42336)
Linc Realty Advisors Inc
3434 Parker Loop Sw
Edmonton, Alberta
Charming WALK-OUT POND BACKING CUSTOM built Home with 5 Bedroom on UPPER LEVEL, 4 FULL Bathroom, BONUS ROOM with En-suite Bathroom and Closet is a perfect combination of Comfort and Functionality. MAIN LEVEL DEN and FULL BATHROOM offers convenience and an OFFICE to work from home. This beautifully designed home features a Chef’s Kitchen with a 36” Bertazzoni Gas Range, Granite counters, Maple Cabinets, and TWO DINING AREA. Enjoy formal dining, a Cozy Gas Fireplace in the living room, Upstairs offers Five bedrooms with en-suites, walk-in closets, and THREE full Bath. Walk-out Basement with Potential for a 2-bedroom Legal suite with 4 extra windows for natural sunlight, BATHROOM ROUGH-IN in the Basement. Features include 9ft CEILINGS on Main level and Basement, Hardwood & tile flooring, WATER SOFTENER,TANKLESS WATER SYSTEM, DEHUMIDIFIER IN GARAGE, Next to a Kid's Park, Top Rated Schools and Famous Dog Park. Very Quick access to Anthony Henday makes it an ideal location. Some pictures are virtually staged. (id:42336)
Liv Real Estate
11305 108 Av Nw
Edmonton, Alberta
Exceptional redevelopment opportunity in one of Edmonton’s most vibrant areas! This property offers the chance to transform the existing site into a multi-family dwelling tailored to your vision. With the City of Edmonton’s newly passed zoning bylaw, the site is now classified as RM – Medium Scale Residential, opening the door to a variety of possibilities. The H16 zoning modifier permits development up to 16 metres in height (approximately four storeys), providing ample room for a modern multi-unit design. Additionally, the RM zone encourages mixed-use projects, allowing for commercial spaces on the ground floor—perfect for neighbourhood services or trendy retail. Located just steps from 124 Street, one of Edmonton’s most desirable lifestyle corridors, this site combines unbeatable accessibility with incredible potential for both residential and commercial appeal. (id:42336)
RE/MAX River City
729 Berg Lo
Leduc, Alberta
FINISHED BASEMENT with separate entrance! Amazing, like new condition, 3 + 1 bedroom, 3.5 bathroom home in a quiet crescent location! Open design main floor with 9 ft ceilings. Excellent upgraded kitchen with pantry, quartz counter tops, 40 upper cabinets, tile back splash and premium stainless steel appliance package. Cozy living room is enhanced with electrical fireplace. Main floor laundry with front load Samsung washer and dryer. Upper floor boasts 3 bedrooms. Master with walk-in closet and full ensute. Basement is fully finished with another living room, good size bedroom and 3 pcs bathroom. Separate entrance to the basement gives potential rental possibility. Garage is fully finished too! Walk to award winning playground, hockey rink and lake! In excellent condition and move in ready! Flexible possession too! (id:42336)
RE/MAX Excellence
5510 Hawthorn Passage Ps Sw
Edmonton, Alberta
Welcome to this stunning 4-bedroom, 3-full bathroom home situated on a desirable corner lot in the beautiful community of Orchards. This thoughtfully designed home features an open-concept main floor with a modern kitchen, spacious living area, and a convenient full bedroom and bathroom on the main level. Upstairs, you’ll find three generously sized bedrooms, including a private primary suite, along with plenty of space for family living. With a separate side entrance, this home offers excellent potential for future basement development or private access. Perfectly located in Orchards, you’ll enjoy a family-friendly community with access to parks, schools, and exclusive community amenities. the area size has been calculated by applying the RMS to the blueprints provided by the builder. (id:42336)
Exp Realty
8524 174 St. St Nw
Edmonton, Alberta
Investor’s Dream or Airbnb Gem! This 6-bedroom, 4-bath bi-level on a massive 1,030 m² pie lot with double attached garage. Features a bright living room with a fireplace, modern kitchen with granite countertops, and dining area to deck and large backyard. Main floor includes primary ensuite, 2 bedrooms & full bath. Finished basement with second kitchen, 3 bedrooms & 2 baths—ideal for Airbnb, rental, or extended family. Upgrades: newer shingles, windows, flooring, A/C, HWT & paint. Walk to WEM, close to schools, transit, Henday & Whitemud. Excellent income potential for investors or first-time buyers! (id:42336)
Rite Realty
5320 Kimball Pl Sw
Edmonton, Alberta
Discover this contemporary 2-storey, 6 BEDRM home in prestigious Keswick, w/ 2 BDRM LEGAL BASEMENT SUITE & 3000+sqft total living space! Step into the spacious foyer, where luxury vinyl plank leads to the MAIN FLR BEDRM & FULL bath. The custom kitchen showcases QUARTZ countertops, built-in SS appliances, large island, modern cabinetry & SPICE kitchen w/ GAS range! Gather in the dining nook or OPEN TO ABOVE living rm, flooded w/ NATURAL light from HUGE windows & enjoy the stunning FEATURE FIREPLACE wall. Upstairs, you’ll LOVE the tranquil primary suite w/ luxurious 5pc ensuite, incl jetted tub & WALK-IN closet, plus 2 generous bedrms, 4pc bath, laundry & cozy bonus room. LEGAL BASEMENT SUITE offers 2 bedrms, kitchen, full bath, living rm & laundry. A DBL ATTACHED garage completes this GORGEOUS home. WALKING DISTANCE to Joey Moss & Joan Carr K-9 SCHOOLS, playgrounds & parks! Located near all major amenities, Currents of Windermere shopping, Movati fitness, river valley trails & quick access to Henday. 10/10 (id:42336)
RE/MAX Elite
198 Meadowview Dr
Leduc, Alberta
BACKING GREENSPACE! PRIDE OF OWNERSHIP! IMMEDIATE POSSESSION! This 1933 st ft 3 bed, 2.5 bath former showhome presents exceptionally well! Feat: 9' ceilings on the main & basement, hardwood & tile flooring, gas fireplace w/ stone surround to the ceiling, S/S appliances, custom 3 tier deck, chainlink fence, & more! Classic open concept layout creates the ideal entertaining space, w/ connected living / dining / kitchen design provides exceptional natural light & wonderful views in the yard. Granite countertops, walk through pantry, main floor laundry, & custom mudroom in the garage for added convenience. Upstairs brings a massive bonus room, 3 good sized bedrooms including the primary bed w/ 5 pce ensuite & walk in closet, additional 4 pce bath & linen storage. The basement is unfinished, but provides the rough in & an open plan floorjoist system for ultimate creative basement design!! The backyard is large & amazing! Nobody behind you, fully fenced & landscaped, plenty of room for activities! Great value! (id:42336)
RE/MAX Elite
2264 4 Av Sw
Edmonton, Alberta
Welcome to this beautiful 5-bedroom, 3-full bathroom home in the highly desirable community of Alces. Designed with both style and functionality in mind, this home offers a spacious and versatile layout perfect for growing families. The main floor features a bright open-concept living area, a modern kitchen with all appliances included in the price, and a convenient full bedroom and bathroom. Upstairs, you’ll find four additional bedrooms, including a luxurious primary suite, along with a generous bonus room ideal for family gatherings, entertainment, or a home office. Built with a 9 ft foundation, this home also includes a separate side entrance, offering excellent potential for future basement development or private access. Nestled in the vibrant Alces community, you’ll enjoy a perfect blend of natural beauty and modern amenities. the area size has been calculated by applying the RMS to the blueprints provided by the builder. (id:42336)
Exp Realty
4057 Whispering River Dr Nw Nw
Edmonton, Alberta
Nestled in family-friendly Windermere, this well designed 2+2 bedroom, 3-bath executive bungalow offers luxury living with a fully finished Walkout Basement backing onto a scenic walking trail. A spacious open-concept main floor features a kitchen, dining area, living room & private balcony overlooking the yard—an entertainer’s dream, versatile flex space on the main level is ideal for home office/den or formal dining room for your lifestyle needs. Open-to-Below loft is a perfect space for children’s play area, home library, or second office. Walkout Basement has two generously sized bedrooms, a full bath, a large family room with wet bar, ample space for games area or pool table, & a flex room used as a home gym. Walk-through Laundry Room leads to the Attached Garage. This well-planned home is ideal for large or multi-generational families. Walking distance to schools, public transit, & close to premium shopping, parks, & major commuter routes. Comfort, space, & location in a premier Community. (id:42336)
RE/MAX Real Estate
250023 Twp Road 480
Rural Wetaskiwin County, Alberta
BEAUTIFULLY PRESENTED! 50' x 60' SHOP! TREED & PRIVATE! This 1773 sq ft 5 bed + 2 den, 3 bathroom raised bungalow on 4.13 acres out of subdivision is turnkey & only minutes to town! Feat: new shop w/ 14'x14' doors & solar panels, A/C, in floor basement heating, 9' ceilings, covered sunroom / deck, powered shed, custom grain bin bar & firepit space, & more! Your entryway leads into the large living room w/ chic woodgrain feature wall & gas fireplace; perfect spot for family visiting. Massive farmhouse kitchen w/ granite countertops, massive fridge / freezer combo, new oven, & spacious eat in dining. 3 bedrooms up, including the primary bed w/ walk in closet & 4 pce bath. Main floor laundry & 4 pce bath. The basement is fully finished, w/ rec room w/ pool table & wet bar, theatre room for movie night, 2 massive bedrooms, 3 pce bath w/ infared sauna. 2 dens, & tons of storage room! The yard is incredible! Fully treed perimeter, landscaped; pride of ownership is evident. A must see property! (id:42336)
RE/MAX Elite
#54 5102 30 Av
Beaumont, Alberta
Welcome to this beautifully designed 2-storey townhouse condo that offers the perfect blend of comfort, space, and convenience. Featuring two large primary bedrooms—one with a 4-piece ensuite and a spacious walk-in closet, and the other with its own private 3-piece ensuite—this home is ideal for those seeking privacy and functionality. The main level includes everything you need, including a spacious open-concept living area filled with natural light, a functional kitchen and dining space, and a convenient 2-piece bathroom. Step outside onto the large west-facing deck to enjoy sunny afternoons and evening relaxation. Central air conditioning keeps the home cool through the summer, while a Mid-efficiency furnace provides warmth during the cooler months. The property is fully finished and includes an oversized tandem double garage, offering ample space for parking, storage, or your favorite tools and toys. Located within walking distance to schools, shopping, restaurants, and more! (id:42336)
RE/MAX Real Estate
3201 Hghway 16
Rural Parkland County, Alberta
Well-located on Prime Highway Gas Station with a separate building for Residential unit (750 SF) Exceptional opportunity to acquire a fully operational branded gas station with convenience store (2,400 SF) on HWY 16. Fuel supply agreement until 2037 with SHELL after major renovation in 2022 for piping, canopy and pumps, etc. (id:42336)
Royal LePage Summit Realty
1412 Lakewood Rd W Nw
Edmonton, Alberta
Nicely renovated and updated three bedroom townhouse. All newer; kitchen, bathroom, vinyl plank flooring on main, carpets up, doors, lighting, paint, baseboards and trim. Yard is a huge concrete patio. Comes with one covered parking stall. Very well maintained complex has vinyl windows, siding and fences. (id:42336)
Royal LePage Arteam Realty
10212 Fulton Rd Nw
Edmonton, Alberta
Tastefully Renovated Three-Level Split with Mid-Century Modern Charm in the FANTASTIC community of Fulton Place. Step into this beautifully renovated Fekete three-level split that seamlessly blends modern updates with timeless mid-century vibes. Showcasing vaulted ceilings and a thoughtfully designed layout, this home offers a unique combination of style and functionality. The expanded bonus room serves as a welcoming second living space, perfect for entertaining or relaxing with family. The main living areas boast warm finishes and a natural flow, updated kitchen and spacious dining area. Upstairs you’ll find three comfortable bedrooms, providing plenty of room for the whole family. Enjoy year-round comfort with central A/C, and extend your living space outdoors with a covered sun deck ideal for morning coffee or evening gatherings. A standout feature is the oversized detached double garage. (id:42336)
Royal LePage Arteam Realty
30 Greenfield Es
St. Albert, Alberta
Quick possession available on this 4 bedroom detached townhouse in Greenfield Estates. Spacious main floor features L-shaped living/dining room, with French doors to the South-facing deck and huge backyard. bright, eat-in kitchen and a 2-piece bath just off the garage access.. Upstairs, you'll find four bedrooms, the primary features a 2-piece ensuite, plus the main bath. The basment is mostly finished, featuring a rec room at the bottom of the stairs, and a media room off the laundry. Well worth a look. (id:42336)
RE/MAX Professionals
18820 86a Av Nw
Edmonton, Alberta
Welcome home to Aldergrove! This well-kept 4-level split offers 4 bedrooms,3 rooms upstairs including a full primary ensuite with shower. Bright and welcoming, the main level features a large living room with huge windows. The full finished third level offers a spacious family room with wood-burning fireplace, another full bathroom and fourth bedroom. The functional layout with newly updated grading around the home(not shown in photos) provides plenty of space for families or shared living. Enjoy the detached double garage with an extra-tall overhead door, perfect for trucks, tools, or added storage. Additional highlights include a partially finished basement with a brand new hot water tank and potential, for a future rec room or home office. Located on a generous lot with mature trees, with recently added grading around the house, huge shed and backyard, close to all amenities. new LRT and West Edmonton Mall, this home is ideal for buyers seeking value, space, and versatility. (id:42336)
RE/MAX Excellence


