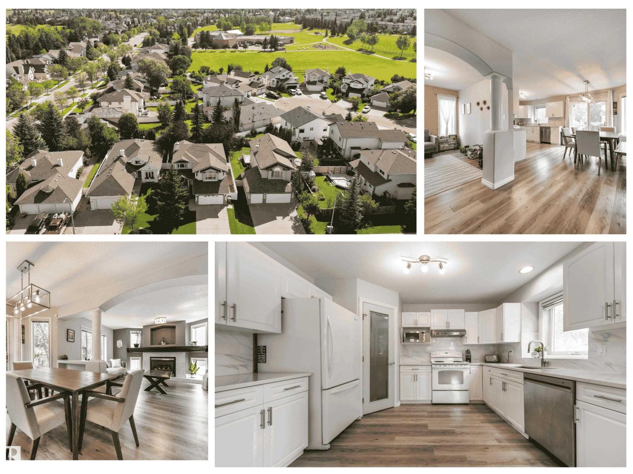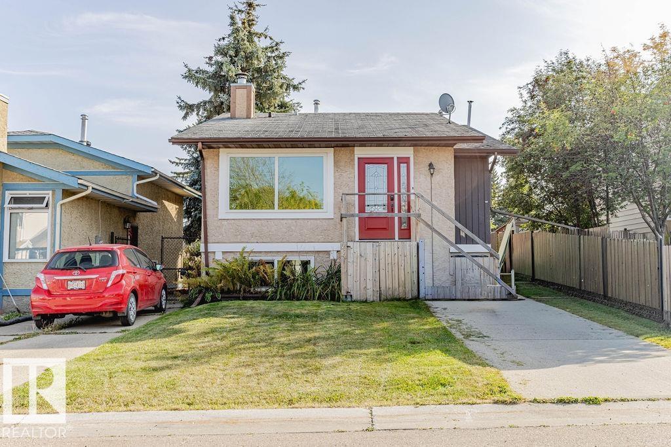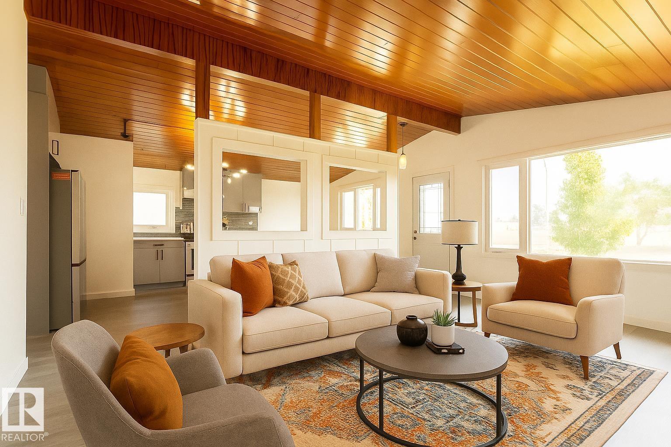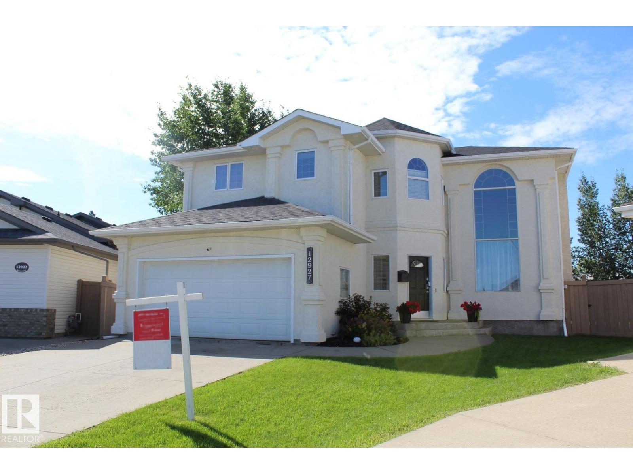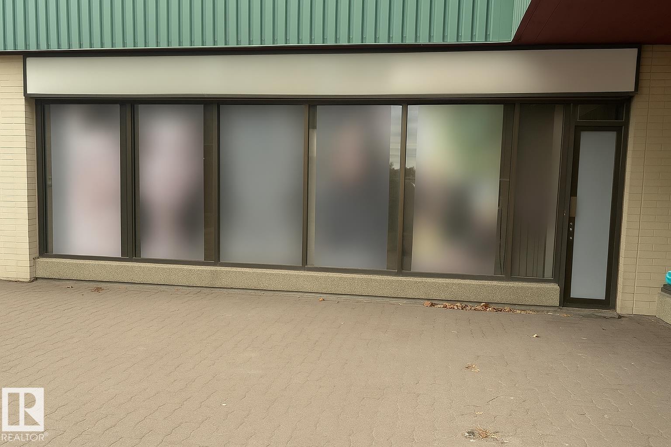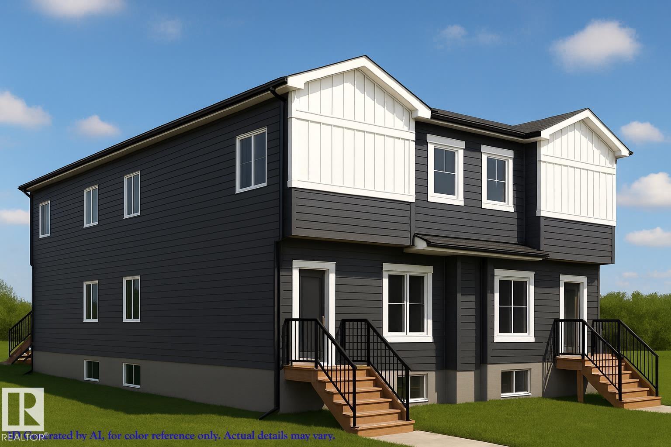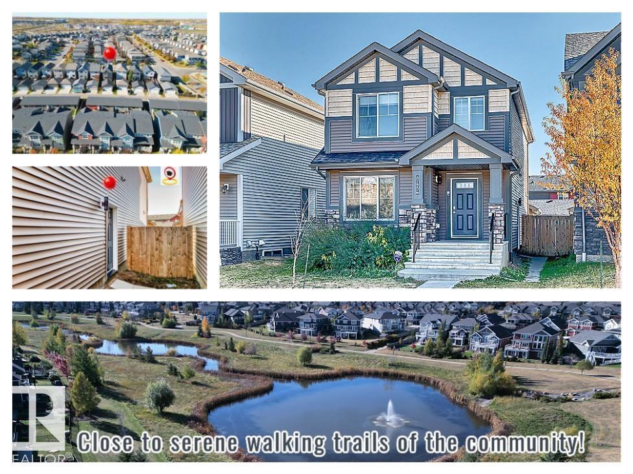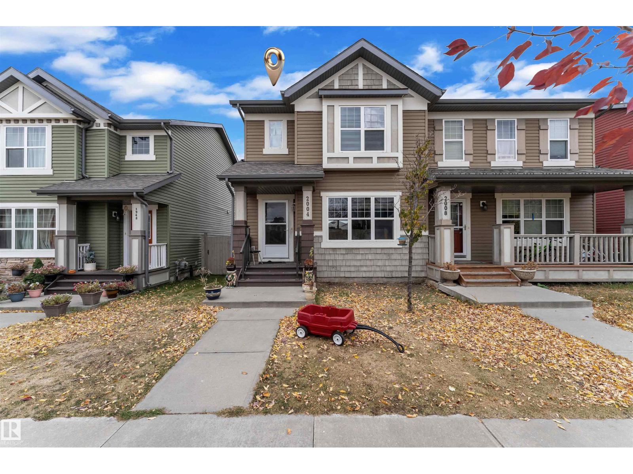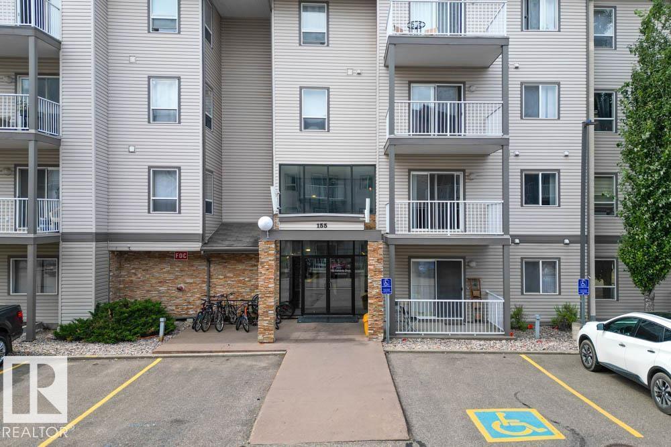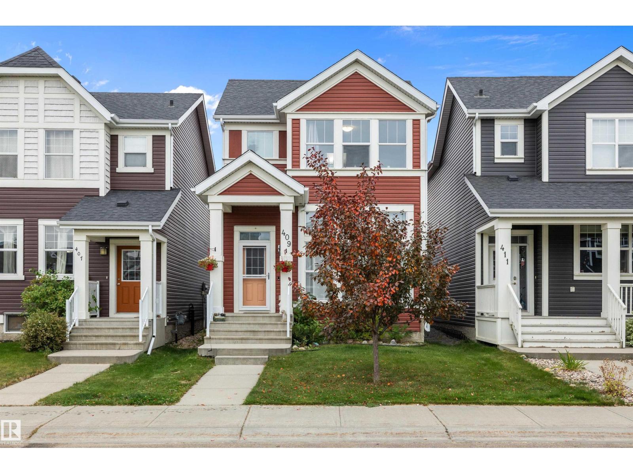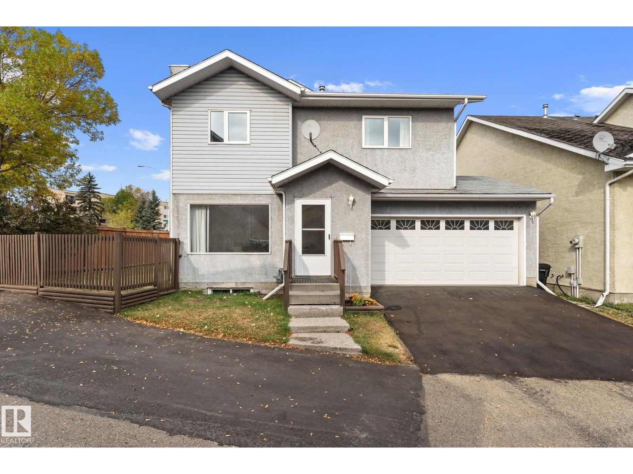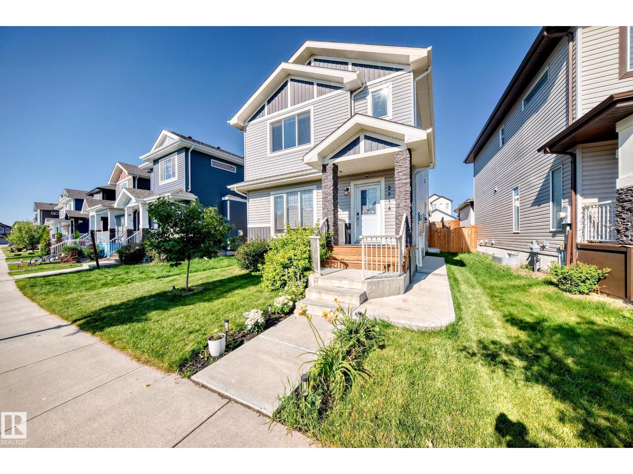71 Rue Bouchard
Beaumont, Alberta
Fully renovated and absolutely stunning! This home blends style, design, and total comfort for families who love space to live, work, and play. The main floor offers a bright den, a flexible room for dining or play, and a beautiful open-concept layout. The kitchen shines with quartz counters and modern finishes, flowing into the dining area and living room with a cozy gas fireplace and large windows that fill the space with natural light. Upstairs, you’ll find a spacious bonus room, three large bedrooms, and a convenient laundry room, all with updated laminate flooring. The primary suite is a peaceful retreat with double closets and a spa-inspired ensuite featuring a soaker tub and separate shower. Outside, enjoy a private fenced yard with mature trees, a large deck, and a dog run. Additional features include air conditioning, central vac, a heated double garage with built-in workspace, and newer shingles. Walking distance to schools, parks, and all amenities, this move-in-ready home truly has it all! (id:42336)
Exp Realty
44 Wellington Cr
Spruce Grove, Alberta
BACKS SOUTH ONTO A PARK WITH PLAYGROUND! This spacious and fully upgraded 4 bedrooms, 2 bathrooms raised bungalow is ideally situated in a quaint family-friendly neighbourhood only a block from schools and Spruce Grove’s largest park system. Step inside to find a bright living room with a large picture window and a WETT-certified wood-burning fireplace. The brand-new kitchen features stainless-steel appliances, a vented over-the-range microwave, and garburator. The main floor boasts two bedrooms including a generous primary suite with walk-through closet, and a stunningly redone 5-piece bathroom complete with twin sinks, quartz vanity, and lighted mirrors. The downstairs is perfect for children, offering two additional large bedrooms, a huge family room, a new 3-piece bathroom with luxurious 5ft shower, and new washer/dryer with sink. Other upgrades include A/C and furnace, upgraded plumbing so you won't be scalded in the shower, and Energy Star certified windows and doors (id:42336)
RE/MAX Real Estate
RE/MAX River City
13340 94 St Nw
Edmonton, Alberta
Turnkey Home with Heated Garage & Big Backyard! This fully renovated home is move-in ready—no renos needed! Updates include new electrical, plumbing, furnace, hot water tank, appliances, windows, roof, and a heated single garage with a brand-new concrete pad. Step into a bright living room with soaring vaulted ceilings and enjoy a large backyard perfect for kids, pets, or evening sunsets. A separate entrance, second kitchen, and separate laundry make this home ideal for extended family living. Located in a quiet neighborhood near schools, shopping, and a medical clinic, with quick access to major roads for easy city commuting. Just move in, kick off your boots, and start making memories! (id:42336)
The E Group Real Estate
12927 Hudson Wy Nw
Edmonton, Alberta
Gorgeous Custom Built home By Pompei, located in the well sought after community of Hudsonwith over 3075 sq ft of living spa. Great main floor plan, Features 6 Bedrooms and 3.5 bathrooms, soaring ceilings in this gorgeous living room, a gas FP and beautiful hardwood floors throughout. As well on the main there is a 2-piece powder room, a bedroom, laundry room, the island kitchen boasting stainless appliances, granite countertops with loads of cupboards, and a door leading to a fully fenced in HUGE, pie-shaped lot with a deck and stamped concrete patio with plenty of privacy. Upstairs features 4 spacious bedrooms, with the primary having a large walk-in closet, corner gas FP and a 4-piece en-suite, finishing off the upper level is a 4-piece family bath. Basement is fully developed with an additional bedroom, family room, a large bar area, a 4-piece guest bath, and tons of storage space. Comes with a double attached garage with a water hook up. What a great place to call home and is a real pleasure to show (id:42336)
Royal LePage Noralta Real Estate
Unknown Address
,
Excellent opportunity to own an established and fully equipped beauty spa located in a high-traffic area. This turnkey business comes with premium equipment including facelift, laser for hair removal and photo facials, hydrafacial, microneedling, carbon laser, tripolar cellulite treatment and much more. Designed with elegance and functionality, the space offers a relaxing and modern atmosphere ideal for beauty and wellness services. All machinery, furniture and fixtures are included, making it a ready-to-operate business from day one. Affordable rent and steady sales make this a perfect opportunity for investors or professionals looking to expand their portfolio. (id:42336)
Save Max Edge
16310 87 Av Nw
Edmonton, Alberta
INVESTMENT GROWS FASTER IN A GREAT LOCATION! Own an upcoming new-build 4PLEX with 3 legal basement suites (7 legal doors) in West Edmonton, only 3-min drive to West Edmonton Mall, 5-min walk to Misericordia Hospital & LRT Station, and 10-min walk to Meadowlark Shopping Plaza. Bus stop is right at the front of the property! Close distance to these high-employment hubs and transit services mean STRONG tenant demand and LOW vacancy rates. It offers 7,300+ sq. ft. of refined living space with luxury vinyl on main and lower levels, plush carpet upstairs, and 9-ft ceilings. Open concept living room includes featured wall with a fireplace, kitchens with modern flat-panel cabinetry and quartz counters; baths are finished in sleek tile. Energy-smart design includes triple-pane windows, solar roof vents, 97% high-efficiency furnaces, and electric water heaters. Separate utility meters planned for all suites as a part of CMHC MLI Select requirements. Construction has started; target completion in June 2026. (id:42336)
Maxwell Polaris
8723 221 St Nw
Edmonton, Alberta
Welcome to the desirable community of Rosenthal. This stylish home offers a convenient layout with a warm living room flowing seamlessly into the spacious kitchen & dining area. Some features include 9’ ceilings, beautiful tall kitchen cabinets, a large island w/Quartz countertops & SS appliances. Upstairs, you’ll find a roomy primary bedroom with a walk-in closet & ensuite. The secondary bedrooms provide ample space. Your fully finished basement c/w separate entrance is professionally developed w/full kitchen & serves as a mortgage helper. Central air conditioning, double detached garage, fully fenced & landscaped backyard. Close to all amenities, including future LRT, schools, shopping, medical, Anthony Henday, and the serene walking trails of the community. STOP waiting, START living! (id:42336)
RE/MAX Excellence
2004 32 St Nw
Edmonton, Alberta
Welcome to this beautifully maintained duplex in the sought-after community of Laurel, featuring a finished basement with a second kitchen—perfect for extended family or added versatility. This home offers a seamless blend of comfort, style, and functionality. The main floor includes a spacious living room, modern kitchen with stainless steel appliances, extended granite island, ceiling-height cabinets, stylish backsplash, a bright dining area, and a convenient half bath. Upstairs, the primary bedroom features a walk-in closet and 3-piece ensuite, along with two additional bedrooms and a 4-piece main bath. The fully finished basement boasts a large bedroom, second kitchen, 4-piece bathroom, and cozy living area. Enjoy summer BBQs on the large deck and benefit from a double detached garage and central A/C for year-round comfort. Ideally located within walking distance to parks, trails, shopping, K–9 and high schools, the Rec Centre, and just steps from a bus stop—a perfect home for first-time buyers. (id:42336)
Maxwell Polaris
155 Edwards Dr Sw
Edmonton, Alberta
Discover a great opportunity in Ellerslie with this 2-bedroom, 2-bathroom condo. Perfect for first-time buyers or investors, this home offers comfort and convenience. Enjoy a bright, open-concept layout with a functional kitchen featuring a convenient center island. The living room is the perfect spot to unwind and opens right up to the west-facing balcony! Your primary suite feels like a true retreat, featuring a huge walk-through closet that leads into the 4-piece ensuite. The second bedroom is located on the opposite end and works great for a roommate or home office! with a full bathroom just steps away. Features are in-suite laundry, a large storage room, and a titled tandem parking stall (fits 2 cars/large truck). Residents also enjoy access to the on site gym on the main floor if the building. Don't miss out on this! (id:42336)
Royal LePage Prestige Realty
409 Simpkins Li
Leduc, Alberta
Welcome to this beautifully designed modern home offering over 2,000 sq ft of total living space across three fully finished levels in the family-friendly community of Southfork, Leduc. Oversized windows flood the main floor with natural light, creating a bright and inviting atmosphere from the front living area through to the stylish kitchen and dining space. The kitchen is a true showstopper—featuring stainless steel appliances, quartz countertops, a large eat-up island, and a perfect mix of recessed and designer lighting. A convenient 2-piece bath completes the main level. Upstairs, you’ll find two generous bedrooms and a 4-piece main bath, along with a spacious primary suite complete with a private 4-piece ensuite. The fully finished basement adds exceptional versatility, offering high ceilings, a large rec space, an additional bedroom, and another full 4-piece bath—ideal for guests or a growing family. Outside, enjoy a nice-sized deck, green space for kids or pets, and a double detached garage! (id:42336)
Grassroots Realty Group
14659 52 St Nw Nw
Edmonton, Alberta
Step into the freedom of a detached home with ultra-low maintenance fees ($133) giving you the benefits of single-family living without all of the upkeep. A rare corner lot plus a heated double garage is a winter game-changer The main floor includes a bright eat-in kitchen, living room w/ gas fireplace, and half bath. Upstairs features 3 bedrooms, including a spacious primary suite with walk-in closet and ensuite. The fully finished basement adds a large rec room and 4th bedroom. Recent upgrades include newer windows and central A/C., flooring, appliances, resurfaced driveway, basement window egress, lighting, paint, Eco-Bee smart thermostat, fence, storm doors, electrical switches and plugs, plumbing runs, toilets, refined bathrooms and showers. Private fenced yard. Conveniently located near schools, shopping, parks, LRT, and easy Anthony Henday access. An extremely rare chance to secure a detached home showcasing the flexibility and value discerning buyers deserve. (id:42336)
RE/MAX Professionals
2716 11 St Nw
Edmonton, Alberta
Beautiful 2-storey home in Tamarack Common with 2,475 sq ft of total living space (1,790 sq ft above grade), featuring 6 bedrooms & 4 full bathrooms. Main floor offers open living area, full kitchen, spacious bedroom & full bath. Fully finished basement with side entrance (built in 2022 with permits) includes 2 bedrooms, full bath, living room & rough-ins for laundry & wet bar—ideal for a future legal suite(Comes with 3 huge windows in basement providing immense light). Inbuilt central vacuum system adds convenience. Enjoy the backyard deck with gazebo & double detached garage. Located close to schools, parks, pond, shopping, transit, meadows rec center & more. A perfect blend of space, comfort & location! (id:42336)
Initia Real Estate


