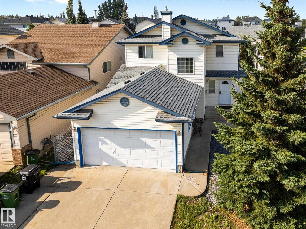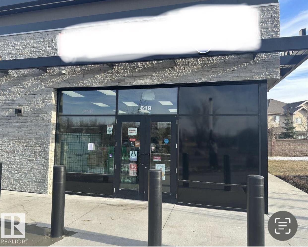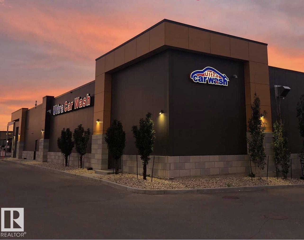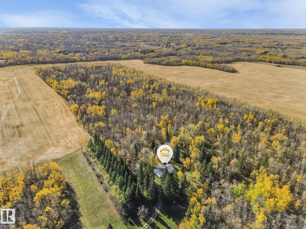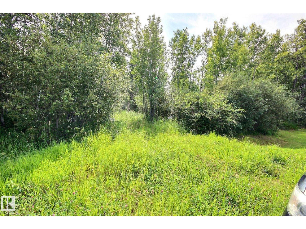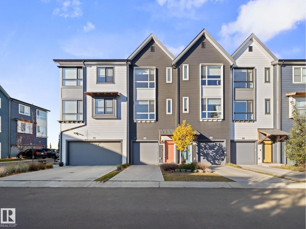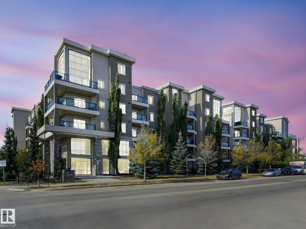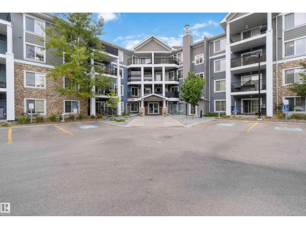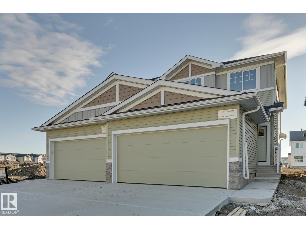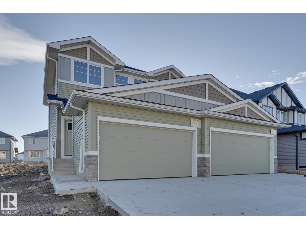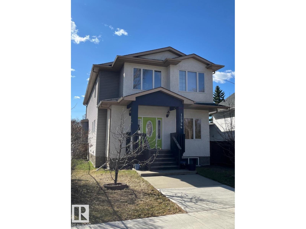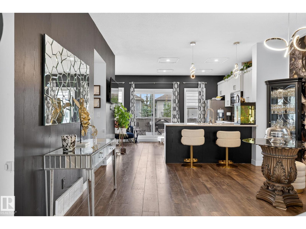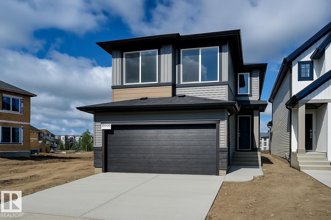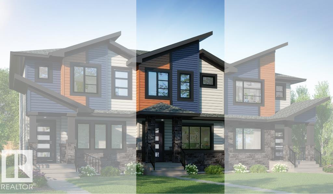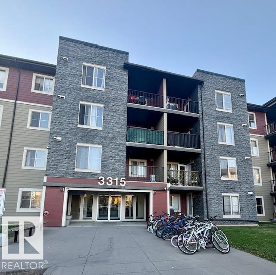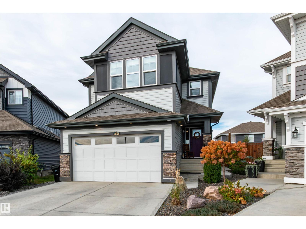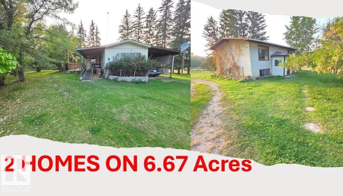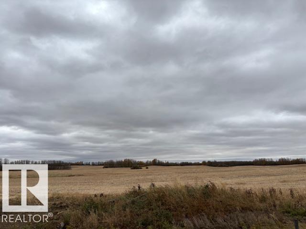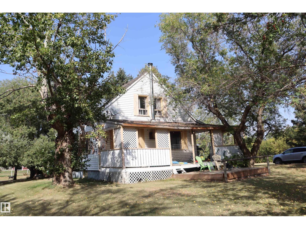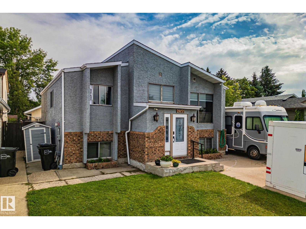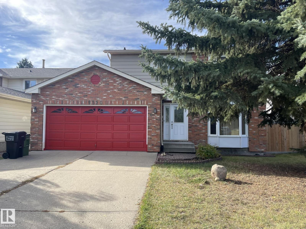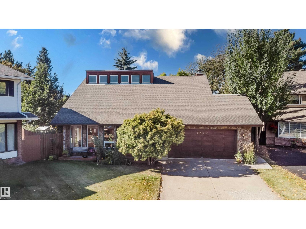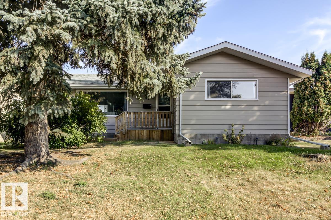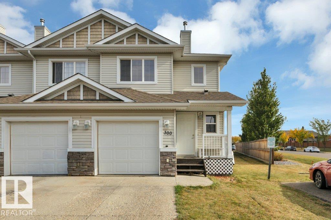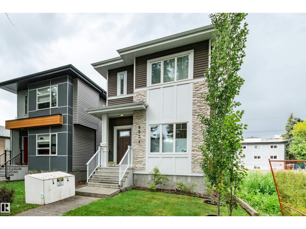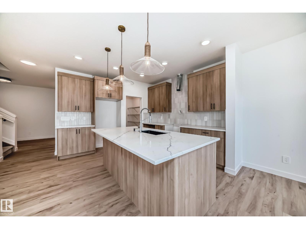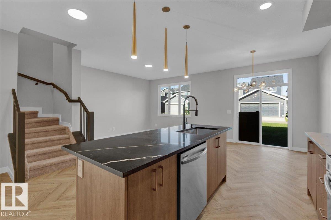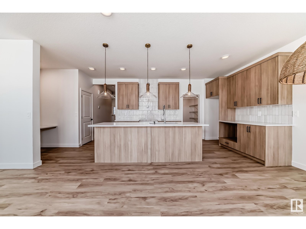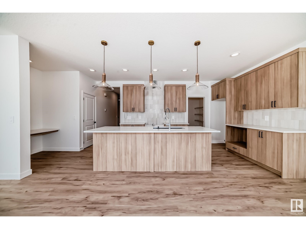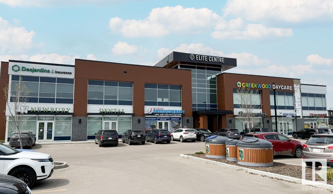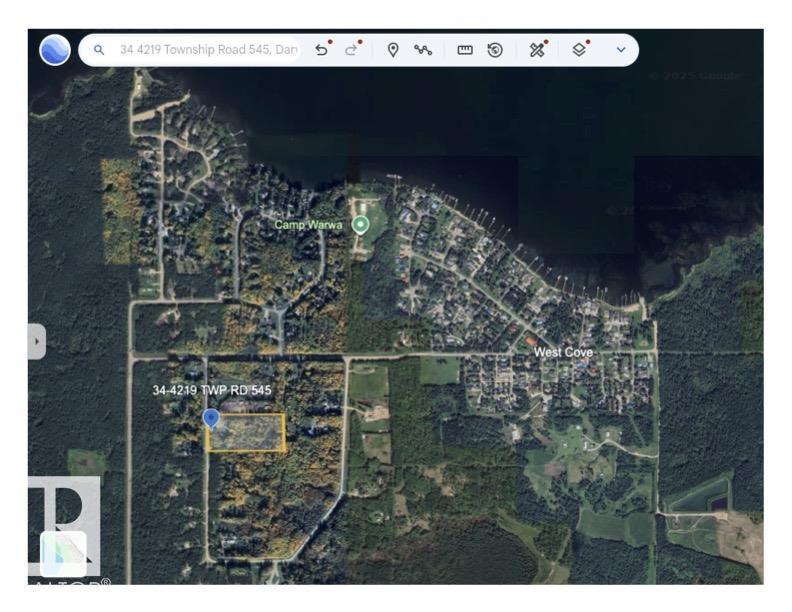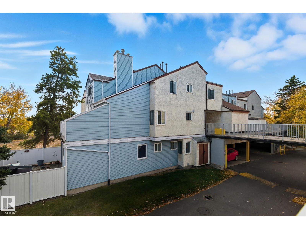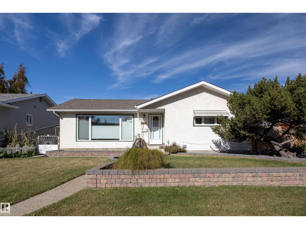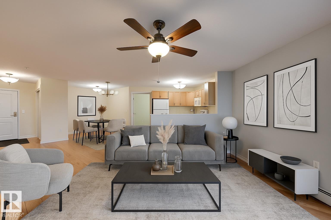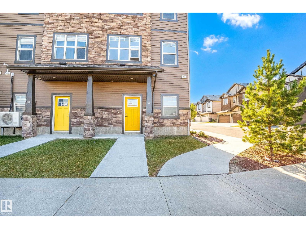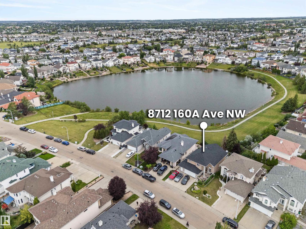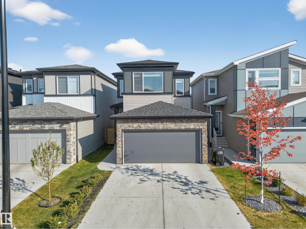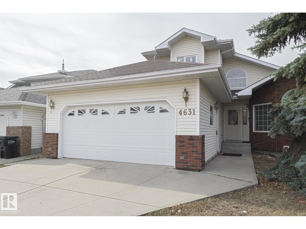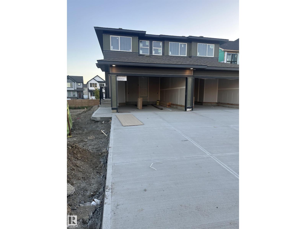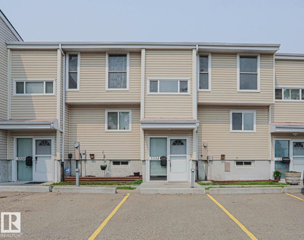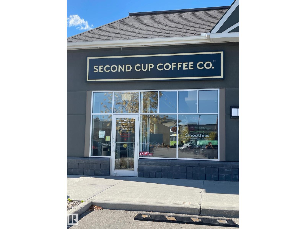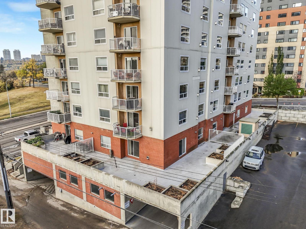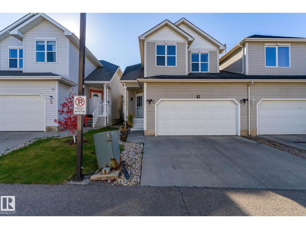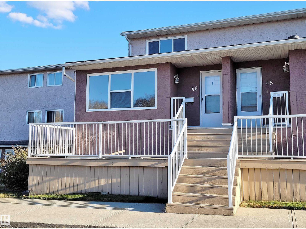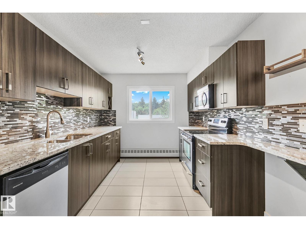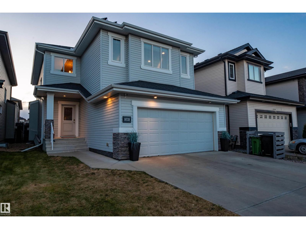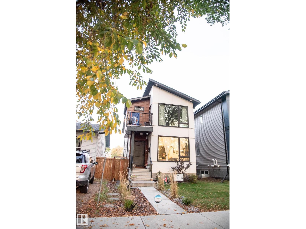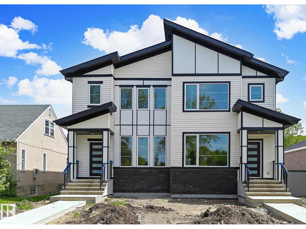4804 147 Av Nw
Edmonton, Alberta
Beautifully Updated Corner-Lot Home in Miller. Welcome to this move-in-ready 4-bedroom, 2.5-bathroom home with a large, fully fenced yard in one of North Edmonton’s most family-friendly communities. Recent upgrades include new shingles/roof (2023), fresh paint throughout (2023), & brand-new carpet (2023)—offering peace of mind & a modern, fresh feel. The main floor features a bright and spacious living room w/new flooring, a cozy gas fireplace, & a large window. The kitchen is equipped w/white appliances, including a gas stove perfect for cooking enthusiasts, & flows seamlessly into the dining area—ideal for hosting family gatherings—while overlooking the huge yard w/a large deck. Upstairs, the primary bedroom comfortably fits a king-size bed & offers a full ensuite. Two additional bedrooms share a second full bathroom. The partially finished basement includes a large 4th bedroom & open space ready for your personal touch. Situated just minutes from parks, schools, & shopping, this is the one to see! (id:42336)
Exp Realty
Unknown Address
,
Rare chance to acquire an established liquor store!!! Perfect business for any owner-operator seeking an established business in the posh community of Edmonton. It is a turn key business with long term lease at high visibility location. This liquor store has been operating successfully over 5 years. Loyal customer base & consistent sale is another features. Growth potential through expanded hours, marketing & product lines. Inventory is not included in the list price. (id:42336)
Maxwell Polaris
4381 167 Av Nw
Edmonton, Alberta
Amazing CAP rate on this Business with Property sale! This newer building in a absolutely prime location surrounded by all the top retail companies. The best of the best in equipment and set up and incredible sales to match. Ranked as one of the best Car Washes in Edmonton, sales are growing year over year. The building is over 12,000 sq feet with 13 bays. The area is continuing to grow with major plans for growth over the next 10 years, in both residential and commercial development. (id:42336)
RE/MAX River City
51178 Rge Road 214
Rural Strathcona County, Alberta
JUST 20 MINUTES from Edmonton, this STUNNING 157-acre property offers the perfect balance of country charm & urban convenience. The extremely well-maintained home features 1,278 sqft above grade with a fully finished basement, 3 bedrooms, & 1.5 bathrooms, including a half primary ensuite. Bright, comfortable living spaces & evident pride of ownership make this home move-in ready. Approximately 80 acres are cultivated, providing excellent agricultural potential, while the remaining land is beautifully treed—offering privacy, recreation & abundant wildlife. The property is fully equipped with 14 sheds/outbuildings, a fenced Saskatoon berry patch, a productive garden, and an oversized double garage with an attached workshop. Whether you’re seeking a peaceful country retreat, hobby farm, or investment in productive land, this property combines versatility, functionality & natural beauty in an unbeatable location. (id:42336)
RE/MAX River City
5219 Twp Road 541a
Rural Lac Ste. Anne County, Alberta
Civil Enforcement Sale: Vacant Treed lot just outside of the Summer Village of South View being sold Where-Is, As-Is. 2.57 acres across the street from the road sign entering South View. All information and measurements have been obtained from the Tax Assessment, old MLS, a recent Appraisal and/or assumed, and could not be confirmed. The measurements represented do not imply they are in accordance with the Residential Measurement Standard in Alberta. (id:42336)
RE/MAX River City
#35 100 Jensen Lakes Bv
St. Albert, Alberta
Welcome to this nearly NEW townhome in the beautiful Jensen Lakes community of St. Albert! Enjoy MAINTENANCE-FREE living just steps from the BEACH, parks, trails, dining, and theatre. This STYLISH home offers an open-concept layout with 2 bedrooms and 2.5 modern bathrooms. NATURAL LIGHT pours in through large windows, creating a warm, welcoming space for entertaining or relaxing. The SLEEK kitchen features white cabinetry, quartz countertops with a breakfast bar, and stainless-steel appliances. It flows seamlessly into the SPACIOUS living and dining areas and opens to a CHARMING upper deck. Upstairs, you'll find 2 PRIMARY SUITES—each with its own ensuite and closet—plus a convenient laundry area. The ground level includes a MASSIVE tandem garage, utility space, and access to a fenced yard and green space. Whether you're starting out or downsizing, this home is move-in ready, low maintenance, and ideally located—it truly rates a perfect 10/10! (id:42336)
Exp Realty
#212 1238 Windermere Wy Sw
Edmonton, Alberta
Super Stylish & Updated 2 bdrm, 2 bath condo in very desirable Windemere Waters condo! Nothing to do but move in and enjoy! Feel confident living in this Steel & Concrete Bldg! Features Open Concept with dark wood kitchen with Granite Countertops, Stainless Steel appls. Hardwood Floor in Living rm & Hall! Master Bdrm is spacious & features a walk through closet with organizers & 3 pce ensuite. 2nd bdrm & full 4 pce bath. Great for sharing! Both baths feature granite countertops. Laundry & storage rm completes unit. Upgrades include Fridge, with ice & water & Stove (2021), Microwave Hood fan (2022), Washer & Dryer (2023), Dishwasher (2023). New paint throughout, New Carpet, New cork floor (2021).This unit is perfectly located facing west with lovely view of courtyard, pond & fountain. Watch sunsets from cozy balcony! Tuck your car in to heated underground parking with storage! Steps to shopping, walking paths, bus route. Immaculate Bright unit with large West Windows! Enjoy Carefree Living! (id:42336)
RE/MAX River City
#316 6084 Stanton Dr Sw
Edmonton, Alberta
IMMEDIATE POSSESSION AVAILABLE! Welcome to this spacious and modern 2 bed, 2 bath condo in the desirable Southwinds in Summerside! This 871 sq ft unit is recently painted & offers an open-concept layout with dark laminate flooring, tile, & carpet throughout. The bright kitchen features new stainless steel appliances & flows into the living area, which opens onto a large private balcony — perfect for relaxing or entertaining. The generous primary bedroom includes a walk-in closet & a 3pc ensuite. You'll also find a spacious second bedroom, an additional full 4pc bath, & convenient in-suite laundry. The building offers excellent amenities including a fitness centre, games room, & guest suite. Enjoy exclusive access to the Summerside Beach Club through the HOA. This unit also includes two titled parking stalls — one underground & one surface. Located close to shopping, schools, parks, & major routes for easy commuting, this home offers comfort, convenience, & lifestyle all in one. All this home needs is YOU! (id:42336)
Exp Realty
18111 74 St Nw
Edmonton, Alberta
Check out this beautiful brand new home with a double attached garage! Step inside to find a convenient half bath and front closet, leading into a modern open-concept layout. The kitchen flows seamlessly into the dining and living room—perfect for everyday living and entertaining. Upstairs offers 3 spacious bedrooms, a laundry room, and 2 full bathrooms, including a 4-piece ensuite and walk-in closet in the primary suite. Enjoy luxurious 1-1/4 quartz countertops in the kitchen and bathrooms, plus durable luxury vinyl plank flooring throughout the main floor. This home includes front and back landscaping, so it’s move-in ready. Built to Built Green standards, it's environmentally responsible and energy efficient—ideal for today’s conscious homeowner. (id:42336)
RE/MAX Edge Realty
18113 74 St Nw
Edmonton, Alberta
Welcome to this stunning brand new home featuring a double attached garage! As you enter, you’re greeted by a front closet and a convenient half bath, leading into a stylish open-concept main floor. The kitchen connects effortlessly to the dining and living areas—ideal for both entertaining and everyday comfort. Upstairs, you’ll find 3 generously sized bedrooms, a full laundry room, and 2 bathrooms, including a 4-piece ensuite and walk-in closet in the primary suite. High-end 1-1/4 quartz countertops elevate the kitchen and bathrooms, while luxury vinyl plank flooring adds durability and style on the main floor. Complete with front and back landscaping, this home is truly move-in ready. Built to Built Green standards, it offers energy efficiency and environmentally conscious design for modern living. (id:42336)
RE/MAX Edge Realty
12944 119 St Nw
Edmonton, Alberta
Expansive multi-generational home with 4200sqof dev. living area, designed for large families. Brand New Roof house & Garage! Features 9 bedrooms & 6 baths, offers privacy & communal living? Top Floor Highlights 4 beds, 3 ensuites & walk-in closets. Primary suite includes a 4-piece ensuite with deep tub, separate shower, walk-in closet suitable for a nursery. A loft area over the front foyer? Main Floor Features open-concept kitchen equipped with corner pantry, bar-height counter, & space for a wide fridge, in the dining & living areas with tray ceilings & a natural gas fireplace. 2 additional bedrooms, full bath, laundry, & a front office (possible 10th bedroom. Basement includes a full kitchen & bath, 3 beds, & potential for an in-law suite. Additional Features:Double-glazed PVC windows, High Eff. Furnace & HT, central vac. & extra-wide stairs connecting all levels. double garage, driveway parking for 3 vehicles. Fenced backyard, patio & fire pit, deck, covered porch & apple trees. (id:42336)
RE/MAX Real Estate
#63 723 172 St Sw
Edmonton, Alberta
Affordable luxury in Windermere! This 4 bedroom, 3.5 bath townhouse offers over 1,400 sq. ft. across three levels. The main floor features upgraded engineered hardwood, an open layout 9 ft ceiling and abundant natural light and windows, with quartz counters, stainless steel appliances, and access to a private deck. Upstairs has 3 bedrooms including a primary with walk-in closet and ensuite. The finished lower level adds a 4th bedroom and full bath. Many upgrades throughout. Complete with a painted double garage new HWT 2025, AC and so much more. Easy access to schools, shopping, and the Henday—this is the perfect balance of value and location. (id:42336)
Exp Realty
9106 Elves Lo Nw
Edmonton, Alberta
Welcome to this stunning two-storey home in the heart of Edgemont North. This 5 bedroom home is designed with modern family living in mind, this home features an open-concept main floor, a 4 piece bath with a spacious kitchen, including quartz countertops, massive walk-in pantry, and a perfect great room that’s perfect for entertaining. All appliances are included! A main floor bedroom adds flexibility for guests or a home office, while upstairs offers four additional bedrooms, including a serene primary suite with a private ensuite and walk-in closet. A versatile bonus room provides extra space for relaxing or play, and the upper-floor laundry adds everyday convenience. With stylish finishes throughout and a double attached garage, this home blends comfort, function, and style in one beautiful package. This home is close to many amenities! It doesn't stop there this beautiful home is Green built certified, the double attached garage has a drain, and front yard landscaping is included! (id:42336)
RE/MAX Edge Realty
21 Renwyck Pl
Spruce Grove, Alberta
NO CONDO FEES! Full LANDSCAPING, DOUBLE DETACHED GARAGE, $3500 APPLIANCE CREDIT! BRAND NEW home by Award Winning Montorio Homes offers a well designed spacious layout. The Kitchen includes a large island, Quartz Countertops throughout, Tile Backsplash and Soft Close Cabinetry & Drawers. Luxury Vinyl Plank flooring on the main floor. Upstairs, discover 3 bedrooms & laundry area. The Primary Bedroom includes an Ensuite and Walk-in Closet. Outside, enjoy your Landscaped. Located in the Desirable city of Spruce Grove, with only minutes to Edmonton. Fenwyck has vast walking trails, green spaces, playgrounds, and ponds. HOME IS UNDER CONSTRUCTION (id:42336)
RE/MAX Professionals
#113 3315 James Mowatt Tr Sw Sw
Edmonton, Alberta
Welcome to Heritage Valley Station! This stylish main-floor condo offers the perfect blend of comfort, convenience, and value. Featuring 2 large bedrooms (primary has an ensuite) plus a full bath, and a spacious den, the open-concept layout is ideal for first-time buyers, investors, or down-sizers seeking low-maintenance living. The modern kitchen boasts granite countertops, stainless steel appliances, and ample cabinetry, flowing seamlessly into the bright living area. Step onto the covered balcony with natural gas hookup—perfect for relaxing or entertaining. Enjoy the convenience of in-suite laundry as well as 2 private entrances. Additional parking is available for lease if desired. Located close to shopping, restaurants, walking trails, public transit, QE2, Anthony Henday and the airport, this home offers unbeatable access to everyday amenities. Don’t miss this move-in ready opportunity in a sought-after community! (id:42336)
One Percent Realty
210 Sago Cv
Sherwood Park, Alberta
Nestled on a pie lot in a cul-de-sac is this BEAUTIFUL family home! Offering over 2,500 square feet plus a FULLY FINISHED basement! Featuring an open design with a generous entry way & hardwood floors. You’ll LOVE the gorgeous kitchen! 2 large islands, Granite countertops, beautiful cabinetry, pantry & stainless steel appliances. Huge dining area, a large living room with a gas fireplace. Main floor powder room. Upstairs is a big Bonus Room, 3 bedrooms, laundry room & a 4 piece bathroom. The Primary Bedroom boasts a LUXURIOUS 5-piece en-suite and two walk-in closets. The basement offers a massive family room, 4th bedroom, 4-piece bathroom & storage space! Additional features include SOLAR PANELS, hot water on demand, a water softener, central vac & central air conditioning. The backyard is fenced & landscaped, with a deck overlooking the west-facing property. An OVERSIZED double-attached garage and beautiful curb appeal! Located near walking trails, parks & great amenities. See it and you will love it! (id:42336)
RE/MAX Elite
56418 Rge Road 35
Rural Lac Ste. Anne County, Alberta
Rare Opportunity! 6.67 Acres with TWO Homes! This versatile property is perfect for multigenerational living or as for the savvy investor. The main residence is a bi-level home featuring NEW KITCHEN, New Bath, Recent shingles, 2 bedrooms and 1 full bath on the main floor, with a unfinished walkout basement offering potential for 3 additional bedrooms. The second residence is a 3 Bedroom 1.5 bath single-wide mobile home with Tandum carport. Each home has its own septic tank & field, and well, ensuring independent living. The property is fully fenced and cross-fenced, making it perfect for hobby farming or livestock. Additional features include two pole sheds, a large storage building, and beautifully landscaped grounds with mature trees and natural growth that provide privacy and charm. Conveniently located just 5 minutes from an elementary school, this acreage offers both functionality and tranquility. Don’t miss your chance to own this unique property with endless potential! (id:42336)
Century 21 Leading
Twpr 514 & Rr 233
Rural Strathcona County, Alberta
Fantastic opportunity to Own 43.24 acres on TWPR 514 (Elleslie ROAD going East), about a mile, East of ALCES & HILLS NEIGHBOURHOODS of City of Edmonton on ELLERSLIE ROAD between 50th Street & Meridian Street SW. BUILD your DREAM ACREAGE ESTATE just east of City of Edmonton, COUNTRY LIVING minutes from ALL AMENITIES, SHOPPING AREAS of 50th Street & ELLERSCIE ROAD and 23rd Ave & 17 Street NW. Paved access to city of Edmonton, SHERWOOD PARK and to ANTHONY HENDAY Via ELLERSLIE ROAD and to Hwy 14 & HWY 21 VIA TWPR 514 (id:42336)
Century 21 All Stars Realty Ltd
243066 Twp. Rd. 464
Rural Wetaskiwin County, Alberta
8.8 Acres – Perfect Hobby Farm Close to Town This beautiful 8.8-acre property offers the ideal blend of country living and convenience, located just 3 miles from town on pavement. The charming 3-bedroom farmhouse provides cozy living space surrounded by mature trees, creating privacy and a peaceful setting. Newer Furnace, new air conditioning, fridge, stove, built in dishwasher, washer only 2 years old Set up for a hobby farm, the property is fully fenced and cross-fenced, ready for animals. A spacious 44x46 shop gives you all the room you need for projects and equipment, while the impressive 32x60 barn with 7 stalls is perfect for livestock barn has water and power. A quad garage adds even more storage and utility. Whether you’re looking for space for animals, a home-based business, or simply the lifestyle of wide-open country with quick access to amenities, this property checks all the boxes. (id:42336)
Century 21 All Stars Realty Ltd
2051 49a St Nw
Edmonton, Alberta
Smart Updates, Solar Savings & Space to Grow! This home combines thoughtful improvements with room to make it your own. The main kitchen was refreshed in 2025 with butcher block counters and painted cabinets, while the basement kitchen was upgraded with new cabinets, butcher block counters, updated hardware, and a gas stove, plus a new window. The main bath was tastefully updated, and a newer hot water tank adds peace of mind. Solar panels help keep utility bills low, and the home is wired for multiple TVs and a security system. The garage easily fits your vehicles, while outside you’ll also enjoy a painted basketball court, a driveway large enough for an RV with space left to play, and a greenhouse for year-round gardening. Close to schools, shopping, and transit, this property offers comfort, function, and fun—while still leaving space to add your own personal touch. (id:42336)
RE/MAX Excellence
9320 175 St Nw
Edmonton, Alberta
An 1860 sq ft 2 story home located in Summerlea. fully finished basement. with total of 5 bedrooms , 3.5 bathroom. Formal dining room. Cozy family with fireplace. The Large master suite includes a walk in closet . Large Deck 14' x 20'. Close to west Edmonton mall, parks, schools . * New Refrigerator, Dishwasher-Built in, Stove- Electric. (id:42336)
Century 21 All Stars Realty Ltd
2120 111a St Nw
Edmonton, Alberta
Set in a quiet crescent in Skyrattler, this 2-storey home offers 2,782 sqft of total living space, a thoughtful layout, and a sense of warmth that’s hard to find. Every space has been cared for and upgraded with intention, blending comfort and functionality throughout. The main floor flows naturally through a vaulted living room, dining area, quartz kitchen with stainless steel appliances, breakfast nook, and a cozy family room with fireplace. A 2-piece bath and laundry area complete the level. Upstairs, three bedrooms include two with balcony access overlooking the yard, a skylit ensuite, and a loft above the living room. Downstairs adds a bedroom and open area for future potential. The southwest-facing backyard is a private retreat surrounded by mature trees and layered gardens. With updated windows, furnaces, A/C, and fresh paint, this home combines modern comfort, natural beauty, and timeless appeal near parks, schools, and the LRT. (id:42336)
Exp Realty
67 Corinthia Dr
Leduc, Alberta
Welcome to this dreamy bungalow, where comfort meets convenience! This lovely family home features a separate entrance, perfect for a future suite. With 5 spacious bedrooms and 2.5 baths, there's plenty of room for everyone. Main floor offers a bright open concept, newer vinyl planking, tastefully updated kitchen with newer appliances and stylish finishes, Primary bedroom with ensuite, 4 pc bath and 2 additional bedrooms. The fully developed basement adds extra living space, ideal for family gatherings or a cozy movie night. Need loads of parking? You’ll fall in love with the HUGE heated mechanics' dream garage, equipped with 220 volts, plus convenient extra parking in rear. Many upgrades - Newer Hot water tank and more! Located within walking distance to schools, parks, shopping, restaurants and the hospital, this prime location makes life easier. Make this lovely bungalow your new home sweet home! (id:42336)
RE/MAX River City
300 Graywood Me
Stony Plain, Alberta
This beautiful, spacious end-unit townhouse with a single attached garage has been completely upgraded with new vinyl plank flooring, plush carpet, baseboards, freshly painted, hardware, faucets, SS Appliances, modern lighting, and Zebra blinds. The open-concept main floor is filled with natural light from large windows and features a welcoming living room with a cozy corner fireplace, a dining area, and a bright kitchen with a walk-in pantry. A convenient powder room completes this level. Upstairs, you’ll find three generous bedrooms, including a large primary suite with ensuite, plus another full bathroom for family or guests. The fully finished basement offers even more living space with a rec room, laundry area, additional 2-piece bath, and plenty of storage. Step outside to enjoy your private deck with a tall fence—perfect for relaxing or entertaining. With 2 full bathrooms, 2 half bathrooms, a smart layout, and low condo fees, this home is the perfect balance of comfort and affordability. (id:42336)
RE/MAX Excellence
8534 81 Av Nw
Edmonton, Alberta
OUTSTANDING VALUE & GORGEOUS HOME!! Located in popular King Edward Park, is this modern and beautifully designed 2 storey home! It offers nearly 1800 square feet plus a FULLY FINISHED basement! Featuring an open concept kitchen with high end finishings, stainless steel appliances, useable island, pantry and large dining area. Spacious living room with attractive gas fireplace. Main floor flex room/office and powder room. Upstairs are 3 generous bedrooms, laundry room and a 4 piece bathroom. BEAUTIFUL ENSUITE and walk-in closet in the Primary Bedroom. The basement offers a family room, 4th bedroom, 3 piece bathroom and kitchenette. Lovely and fully fenced and landscaped backyard with deck to enjoy! DOUBLE detached and heated garage. CENTRAL A/C too! Prime location close to LRT, Mill Creek Ravine, parks, U of A, and downtown. Priced to sell!!! See it today! Visit REALTOR® website for more information. (id:42336)
RE/MAX Elite
8217 Kiriak Lo Sw
Edmonton, Alberta
Welcome to this thoughtfully designed single-family home featuring a double attached garage, separate side door entry, and basement rough-ins for future possibilities. The kitchen is a true highlight with 3cm quartz countertops, a stylish hood fan, 42 upper cabinets, water line to the fridge, and a walk-through pantry that flows into the mudroom for everyday convenience. Upstairs, you’ll find a spacious bonus room, a dedicated office space, laundry, and a 4-piece main bath. Three comfortable bedrooms complete the level, including a spacious primary suite with a walk-in closet and a 5-piece ensuite with double sinks for a touch of luxury. $3K appliance allowance & rough-grading included. Photos from a previous build & may differ; interior colors are not represented, upgrades may vary, appliances not included. Under construction, tentative completion Dec. HOA TBD (id:42336)
Maxwell Polaris
8234 Kiriak Lo Sw
Edmonton, Alberta
Stunning QUICK POSSESSION half duplex in the desirable Keswick community. Features a double attached garage, separate side door entrance and legal suite rough-ins for future development. Enter the home to a spacious foyer and open concept main floor. Kitchen features 3cm quartz light countertops, chic 39 cabinets and water line to fridge. Upstairs find laundry, main bath, flex space and three bedrooms. Primary suite has a walk- in closet and 5pc en-suite with double sinks. $3K appliance allowance and front+back landscaping included. Photos from a previous build & may differ; interior colors are NOT represented, upgrades may vary, appliances not included. HOA TBD (id:42336)
Maxwell Polaris
8213 Kiriak Lo Sw
Edmonton, Alberta
QUICK POSSESSION in the sought-after community of Keswick, this single-family home is just steps from parks and ponds. Enjoy the convenience of a double attached garage, separate side entrance, and basement rough-ins. The main floor welcomes you with 9’ ceilings, a spacious foyer, enclosed den, pocket office, and a open living area featuring a stylish kitchen featuring two-toned 3cm quartz countertops, 42 wood-toned cabinets, chimney hood fan, walk-through pantry, water line to fridge, and a $3,000 appliance allowance. Upstairs offers a central bonus room, laundry room, full main bath, and three bedrooms including a primary retreat with a walk-in closet and spa-like 5-piece ensuite complete with double sinks, soaker tub and walk-in shower. Photos of previous build & may differ, interior colours/upgrades are not represented. HOA TBD. (id:42336)
Maxwell Polaris
8215 Kiriak Lo Sw
Edmonton, Alberta
Stylish and functional, this double-attached garage home in Keswick offers a separate side entrance and basement rough-ins for future investment potential. The main floor features a versatile den, perfect as a dining room or home office. The open-concept layout flows seamlessly, with 9' ceilings throughout. The kitchen shines with quartz countertops, 42 cabinetry, a water line to the fridge, and a spacious walk-through pantry leading to the mudroom. Upstairs, enjoy four bedrooms, a bonus room, and a convenient laundry room. The master suite is a private retreat with a walk-in closet and spa-inspired 4pc ensuite, featuring a relaxing soaker tub. Photos from a previous build & may differ; interior colors are represented, upgrades may vary. Under construction with tentative completion of November. $3,000 appliance allowance and rough grading incl HOA TBD (id:42336)
Maxwell Polaris
#201 8311 Chappelle Wy Sw
Edmonton, Alberta
• Shell space ready for tenant improvements located in a new mixed use development • Second floor space with elevator access • Located in the rapidly growing Southwest community of Chappelle • Access to 41 Ave SW and Anthony Henday Drive (id:42336)
Nai Commercial Real Estate Inc
#34 4219 Twp Road 545
Rural Lac Ste. Anne County, Alberta
Let your imagination run free with this easy-to-access 3-acre parcel of partially treed and cleared land. Very private and within walking distance from the beach/boat launch at West Cove! Park your camper, Build your dream cabin or home on this easy to access parcel only 45 mins from Edmonton. The property already has electricity service completed and it has been run to multiple locations on this site. Surrounded by crown land, the outdoor activities are endless. West Cove is a quiet beach village with playground, boat launch and lots of public beach access points. The shops at Alberta Beach are minutes away. The perfect family getaway! (id:42336)
Exp Realty
181 Lancaster Tc Nw
Edmonton, Alberta
Welcome to Lancaster Terrace, where this charming 2-storey condo offers the feel of a townhouse with the convenience of condo living. Upstairs you'll find 2 generous bedrooms, a 4 piece bathroom, and in-suite laundry. The main floor features a functional galley kitchen, a dining area perfect for hosting, and a cozy living room with a stone-surround wood burning fireplace. Step out onto your private East-facing balcony to soak in the morning sun. A designated covered parking stall adds protection from the elements for your vehicle. The condo complex is ideally located near Castledowns Park, which includes the YMCA, sports fields, skate park, spray park and playground. Also nearby are schools, shopping, dining, a library, and quick access to Anthony Henday Dr. Whether you're a first-time buyer or investor, this home is full of potential! (id:42336)
Century 21 Masters
5604 94a Av Nw
Edmonton, Alberta
This lovely 1200sq ft bungalow is ready for the next family. The main floor has a large living room, dining room with built-in cabinetry, that's open to the kitchen. There are 3 nicely sized bedrooms, with a 2pce ensuite. The fully finished basement has a large recreational/family room, bedroom 3 pce bathroom and plenty of storage space. Located on a quiet side street but with easy access to downtown and many of the area's amenities. The current owners paid great care and attention to the home and landscaping. Upgrades & improvements over the years include heating, air conditioning, appliances, windows, flooring, upgraded attic insulation etc. Outside we have lovely front and back landscaping, with a large patio area and a separate deck (with gazebo), exposed aggregate sidewalks & driveway. The fence has a RV gate into the yard & there's even hot and cold exterior running water for washing your vehicles in comfort. (id:42336)
Century 21 All Stars Realty Ltd
#315 2741 55 St Nw
Edmonton, Alberta
*** ATTENTION SENIORS! *** Are you searching for a comfortable, affordable, and spacious home to downsize to? Welcome to Place at Lakeside! This expansive two bedroom condo is located on the third floor, and features in-suite laundry, and a titled underground parking stall to keep your car warm and dry! Your south-facing, covered balcony is sheltered from harsh winds, and overlooks a courtyard and garden space towards the park and lake behind your building. The primary bathroom boasts a walk-in tub already installed for easy accessibility and independence. The formal dining room is large enough to fit the family around the table during the holidays! You'll also appreciate the amenities that the building has to offer: Social Room, Movie Theatre, Exercise Area, and more! Short distance to amenities along 23 ave, at Millwoods Town Centre, and for those needing additional support close by, the Allen Gray Continuing Care Centre is located right next door and connects directly to your building. Welcome Home! (id:42336)
Maxwell Challenge Realty
#19 1703 16 Av Nw
Edmonton, Alberta
Welcome to this stunning 3 bedroom, 2.5 bathroom corner townhouse with an attached double car garage, located in the highly sought-after community of Laurel. Perfectly situated directly across from Svend Hansen Public School and just steps from a bus stop. Enjoy being within walking distance to Indian grocery stores, shopping plaza, gas station, restaurants, and all essential amenities. The main floor features a functional open-concept layout with a bright living room, a spacious dining area, and a modern kitchen with quartz countertops, tile backsplash, stainless steel appliances, and a good-sized pantry for extra storage. Upstairs, the primary bedroom includes a 3-piece ensuite and a walk-in closet, while the two additional bedrooms are generously sized and share a full bathroom. Additional features include upstairs laundry, modern finishes throughout, and a low-maintenance lifestyle in a well-managed complex. This is a perfect opportunity for first-time buyers or investors, Don't miss it out!!! (id:42336)
Maxwell Polaris
8712 160a Av Nw
Edmonton, Alberta
Pond Backing Home! Experience luxury living in this fully finished custom-built 5-BDRM WALK-OUT Bi-Level, perfectly positioned backing onto a serene pond & walking trail. Enjoy breathtaking views from your living & dining areas, with a walkout balcony ideal for entertaining. Recent updates include Furnace & Central A/C (2024), Shingles/Roof & HWT (2022), plus fresh paint & carpet (2025) & Pex Plumbing. The oversized heated garage with a massive parking pad easily fits multiple vehicles, trailers, or an oversized truck. Inside, beautiful open-to-above ceilings lead to a stunning open-concept layout with a chef’s kitchen featuring marble counters & newer s/s appliances. Above grade, you have 3 spacious bedrooms & 2 full baths, with the primary bedroom that accommodates a king-size bed, 2 nightstands + a dresser, & a full ensuite bath; the bright walkout basement offers a SEPARATE ENTRANCE, 2 more large beds, FP, & a 3rd full bath. A few mins to schools, trails, shopping, & public transit, this is THE ONE! (id:42336)
Exp Realty
3517 Kulay Li Sw
Edmonton, Alberta
This beautifully designed home features a striking black brick exterior that perfectly blends modern style with timeless elegance. Step inside to a bright and inviting living room with a cozy fireplace, seamlessly connected to the contemporary kitchen complete with a center island—ideal for both everyday living and entertaining. A separate dining area offers the perfect space for family meals or hosting guests. Upstairs you'll find a spacious bonus room, three generously sized bedrooms, and two bathrooms, including a luxurious ensuite in the primary suite. The primary retreat also boasts a huge walk-through closet with direct access to the laundry room for ultimate convenience. Stay comfortable year-round with central air conditioning, and enjoy the beautifully landscaped yard and generously sized deck—perfect for relaxing or summer gatherings. Located in the sought-after community of Keswick, this home combines style, comfort, and function in one perfect package. Don’t miss your chance to make this yours (id:42336)
RE/MAX River City
4631 43 Av Nw
Edmonton, Alberta
Original owner home! Over 3500 sq/ft of living space. 6 bedrooms, 3.5 baths, new kitchen, freshly painted fence and deck. Quick possession, move in ready, just add your personal touches to this beautiful home. Fully finished basement with a second kitchen 2 bedrooms, dining and rec room. This home is located in a cul-de-sac in the sought after area of Jackson Heights . Steps away from Mill Creek Ravine, Burnewood soccer fields, ice rink and Jackie Parker Park. (id:42336)
RE/MAX Elite
8925 Elves Lo Nw
Edmonton, Alberta
Welcome to the ECHO model built by Excel Homes 35 year builder in sought after EDGEMONT! On a quiet street, this beautiful UPGRADED half duplex with FRONT DOUBLE ATTACHED GARAGE awaits. Upon entering you are greeted with 9 FOOT MAIN FLOOR CEILING, LVP flooring, THICK 1.25 QUARTZ THROUGHOUT including kitchen countertops , stove-electric, refrigerator, dishwasher built-in & over the range microwave. Adjacent is the SPACIOUS livingroom. 1/2 bath completes the main floor. Upstairs is premium carpet, 3 bedrooms, including large primary with walk in closet, and 4 piece ensuite. Laundry and full main bath complete the upper level. SEPARATE ENTRANCE, BASEMENT CEILING HEIGHT 9 FT perfect for LEGAL SUITE. GREEN BUILT certified, includes tankless water system,HRV, insulated lines, eco bee thermostat, low E windows, solar panel rough-in and much more! REAR DECK & PREMIUM SIDING INCLUDED! BLINDS. FRONT LANDSCAPING INCL. REAR TO FINAL GRADE & MORE! Close to ALL amenities! COMPLETE OCTOBER 8TH. (id:42336)
Century 21 Signature Realty
5534 145 Av Nw
Edmonton, Alberta
Completely renovated from top to bottom. Move in ready! New completely remodelled kitchen, new bathrooms, upgraded luxury vinyl plank flooring throughout the home, freshly painted. 3-bedroom 1.5 bath, fully finished basement and a good-sized backyard for entertaining and BBQing. Upgrades include all new LED lighting throughout the unit, Decora receptacles, raised bevelled baseboards, new low flush toilets, new vanities, fixtures, and LED mirrors. New fridge, range Wi-Fi ready, dishwasher, microwave/hood all with 2-year extended warranty. Laundry room has a clothes washer & dryer. Furnace is an older Lennox; the heat exchanger has been inspected by Atco and is in safe and good working order. Furnace has been overhauled with new motor, belt, pilot/burner assembly, and thermocouple. These older furnaces are made to last, no control boards and expensive blowers to replace. This unit also comes with 2 parking stalls; 1 assigned and 1 rented. (id:42336)
RE/MAX Elite
0 0
Calgary, Alberta
This Second Cup Coffee Co. location in Calgary, offers a welcoming atmosphere for coffee enthusiasts and casual visitors alike. Situated in a Prime Shopping Centre , this café combines the comfort of a neighborhood coffee shop with the quality and variety that Second Cup is known for. The café's layout is described as simple yet elegant, providing a clean and comfortable space for relaxation or work. A cozy patio area at the back offers a pleasant spot to enjoy beverages outdoors during warmer months. (id:42336)
Century 21 Signature Realty
#104 9707 105 St Nw Nw
Edmonton, Alberta
Now reduced $200 per month $2,200.00 per month Stop right here and have a look. Formerly the projects show suite. A unique and very special property. 1220 sq ft 2 bedroom with 10' ceilings. Substantial upgrades including wide crown molding and 8 baseboards throughout. Chosen by the owner Trevor Dunn ( original project realtor ) during construction as the best unit in the building. The only unit in the building with the fireplace placed close to the dining room specially designed for high end ( 19 rack mount ) electronics in mind. Main level but great security ( well above grade level ) and with 6' fencing to the plaza. This is truly special, 1500 sq ft private use plaza deck featuring several raised garden planters for gardening or flower beds. Great location midway between downtown and the river. Undergound heated parking right next to the elevator. Just now repainted complete with brand new wide prof vinyl plank floors. (id:42336)
Maxwell Polaris
#3 1920 Millwoods Rd E Nw
Edmonton, Alberta
Welcome to this fully upgraded front double car garage half-duplex. 2000 SQFT of total living space including FINISHED BASEMENT. Fully upgraded home with luxury tiles, glass railing, two open to below high ceiling areas, and a walk out patio. Three bedrooms upstairs, one big rec room in the basement, and three full bathrooms total. This half-duplex is in a private gated community, Victoria Village. Close to bus stops, schools, and all amenities. Extremely well maintained and upgraded property. (id:42336)
Century 21 All Stars Realty Ltd
#46 13590 38 St Nw
Edmonton, Alberta
Attention First-Time Home Buyer or Investor! Completely renovated 3-bedroom Townhome in Clareview Place. New kitchen, Upgraded Bathroom, New vinyl flooring throughout the unit, freshly painted, new doors with casings, and black finish hardware. The complex has undergone major upgrades, including new PVC windows, a Stucco finish on the exterior, and Asphalt Shingles. Bright and open plan on the main floor, the living room offers plenty of space for all your furniture and flexibility in choosing a place for your dining room table. Galley kitchen and a main floor laundry/storage room. Huge Master Bedroom with double sliding closets and extra space for a wardrobe or computer desk. Assigned parking stall in front of the unit, plenty of street parking and a large front deck, perfect for Patio Set and BBQ. Great location within walking distance to schools, park, playground, community leisure center, bus service, LRT and major shopping like Superstore, Walmart and Costco. (id:42336)
Keystone Realty
#11 9630 82 Av Nw
Edmonton, Alberta
IDEAL LOCATION! In the heart of Strathcona, steps from Whyte Avenue’s fantastic shops, restaurants, cafés. You’ll love the quick access to the River Valley’s scenic trails and parks, plus easy transit to the U of A and downtown. This vibrant and walkable location blends convenience, charm, and endless things to do. Come on in to this spacious 1 bedroom, 1 bathroom TOP FLOOR CORNER UNIT with IN-SUITE LAUNDRY! Open concept sunfilled family room welcomes you with rich chocolate floors and a beaming window. This modern galley kitchen ft rich wood toned cabinetry with abundant storage and wine cubbies, granite countertops, and a striking glass mosaic backsplash. Stainless steel appliances, a deep undermount sink with stylish faucet, and a large picture window offering treetop views complete the space. Sleek and contemporary, the bathrm ft a soaker tub w/ full-height tile surround, granite-topped vanity with under-mount sink, and a stylish glass mosaic backsplash for a polished finish. Your urban oasis awaits! (id:42336)
RE/MAX Excellence
16728 60 St Nw
Edmonton, Alberta
FULLY LOADED HOME has ALL the options for today's busy household. From the moment you step through the front door you will be impressed by 2-Stry Ceiling that open to the upstairs for that airy feeling, and the the huge ceramic tile . There is fabulous wrought iron railing and bright windows on the staircase that makes this property very inviting. The main floor has a huge open concept living room, kitchen & dining space with new Luxury Plank Flooring. The kitchen has stunning granite and a fabulous island & a walk-in pantry. Upstairs you will find a Huge Bonus Room and three Extra Large bedrooms inclusive of the Owners Bedrm with loads of closet space and fabulous ensuite bathroom with a double shower. Other features in the home include main floor laundry, main floor bathrm with shower, oversized garage with EV charger, built in Christmas lights, and enough Solar Panels to light up all of Edm. but seriously the seller hasn't paid and Electric bill in over 5 years, and charges his Tesla for Free. (id:42336)
Century 21 All Stars Realty Ltd
12939 114 St Nw Nw
Edmonton, Alberta
Discover your perfect home right in the heart of Calder. A luxurious 3-bdrms and 3.5 baths home designed for your modern living. The main floor welcomes you with a large foyer, open-concept living and dining space, and a gourmet kitchen featuring quartz countertops, custom premium cabinetry, and premium appliances. The upper level has three spacious bedrooms, each with a private bathroom — an uncommon luxury in any home, new or old. The stunning primary bedroom features a built-in attached closet, a private balcony, and a beautifully upgraded luxurious ensuite. Both the living room and primary bedroom have very large windows that provide beautiful views of the mature trees along the street. This home also features a finished basement with a separate entrance — perfect for use as a home theatre or children's play area or potential future upgrade to create a legal rental suite. This house also includes a finished deck and a landscaped backyard with garden beds. 2 cars detached garage. Over 30k of upgrades. (id:42336)
RE/MAX Elite
11633 St Albert Tr Nw
Edmonton, Alberta
Introducing this exquisite custom-built duplex with NO CONDO FEES! Offering 3 spacious bedrooms, 2.5 luxurious baths, and a versatile bonus room, this home exudes sophistication. The main floor is a showstopper, featuring a stunning floor-to-ceiling custom-designed feature wall with a 3D fireplace, complemented by 9 ft ceilings throughout. The beautifully appointed kitchen w/s.s appliances at the rear of the home flows into a large dining area & an expansive living room, perfect for both intimate gatherings & entertaining. The spacious primary bed offers a full ensuite, a large closet & a beautiful feature wall. The basement, also with 9 ft ceilings, offers a SIDE ENTRANCE & is roughed in for a future LEGAL BASEMENT SUITE. Located just minutes from Westmount Shopping Centre, Ross Shep school, major hospitals, & top universities, this property is the ideal blend of luxury and convenience. Don't miss your chance to own this move-in read, fully landscaped, meticulously crafted home w/Double garage. (id:42336)
Exp Realty


