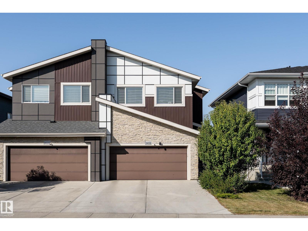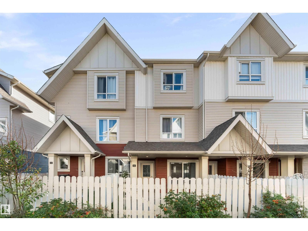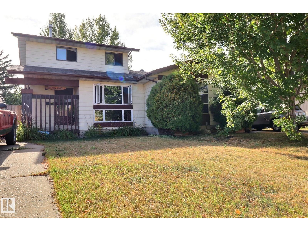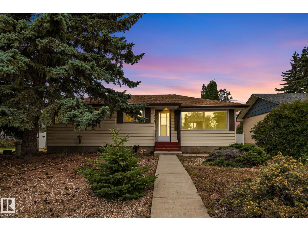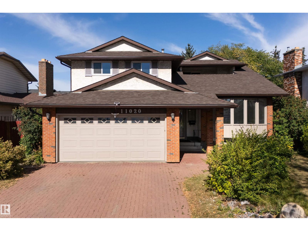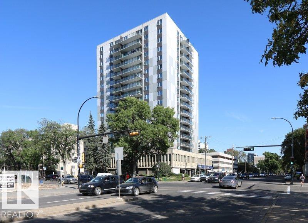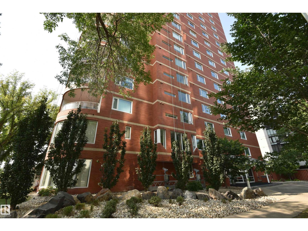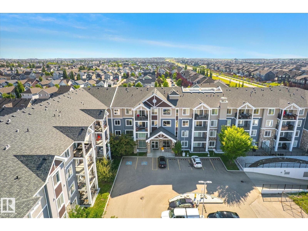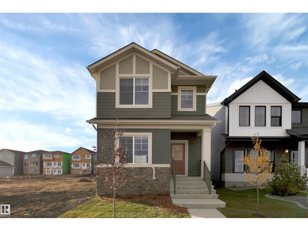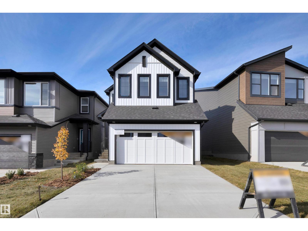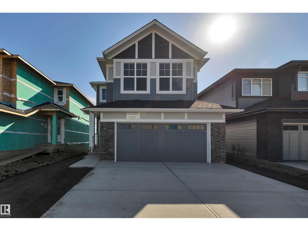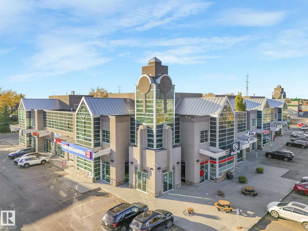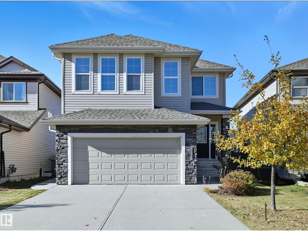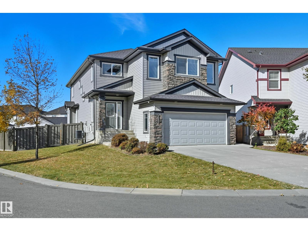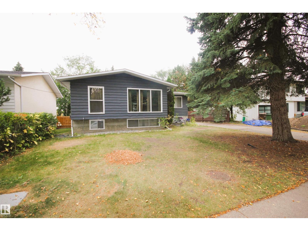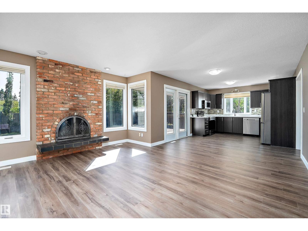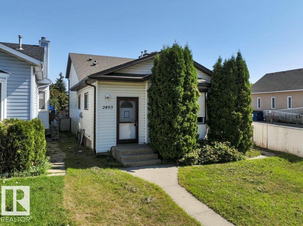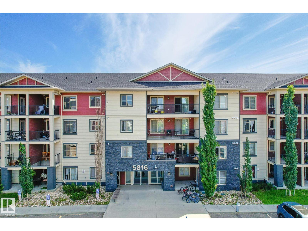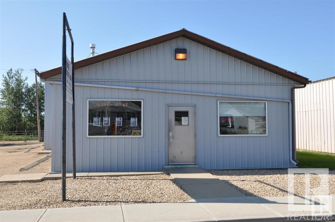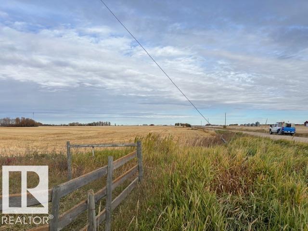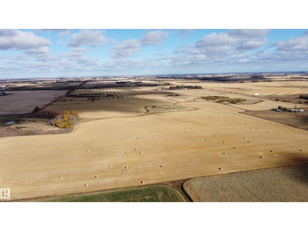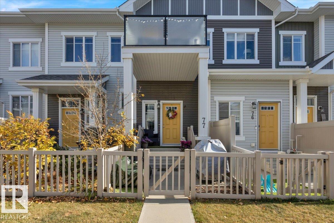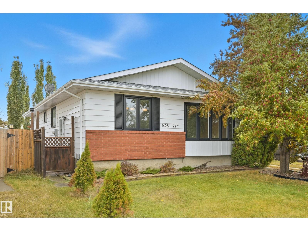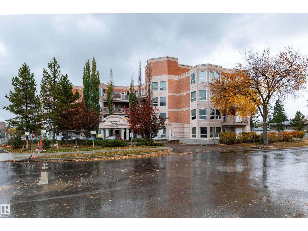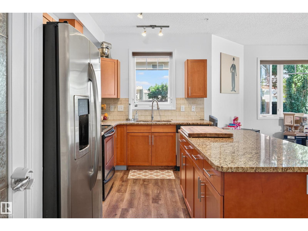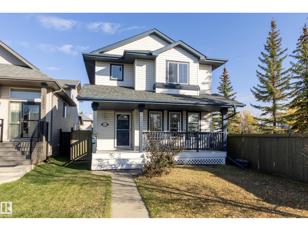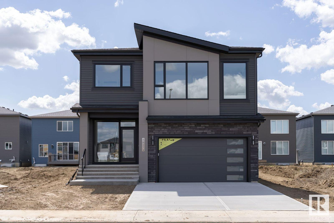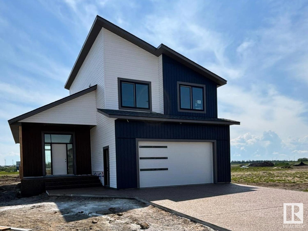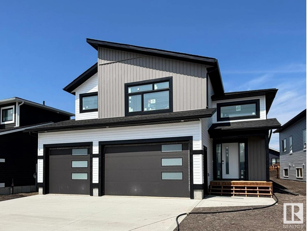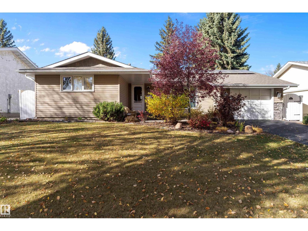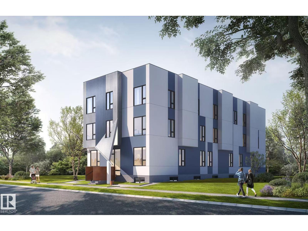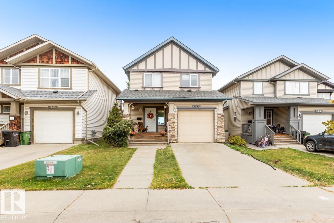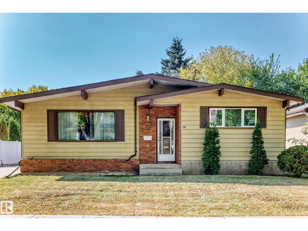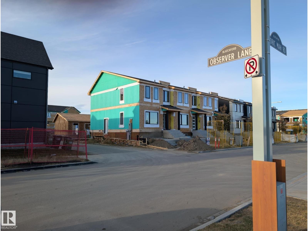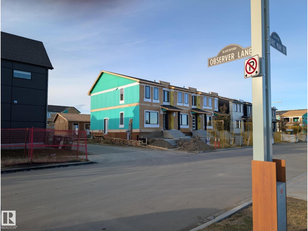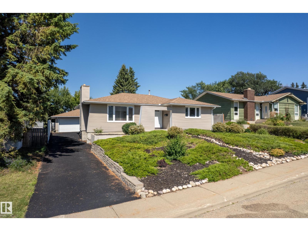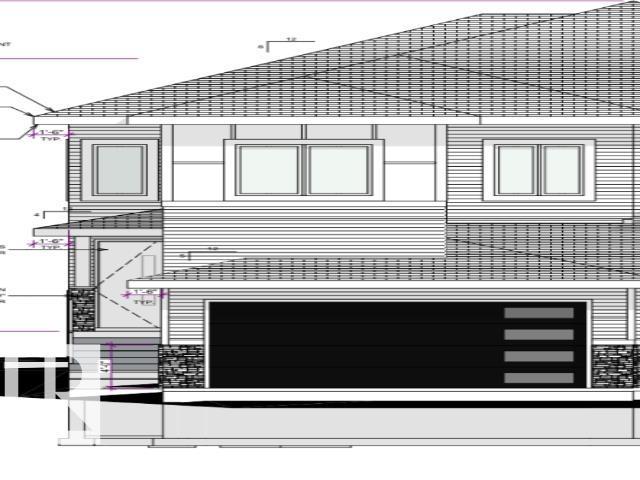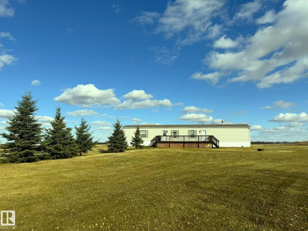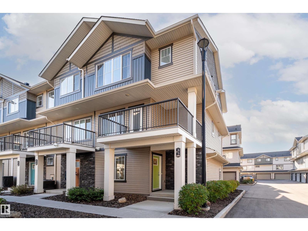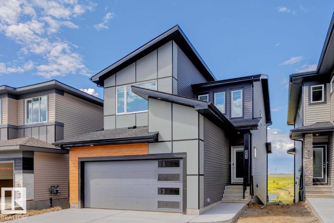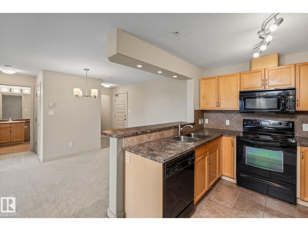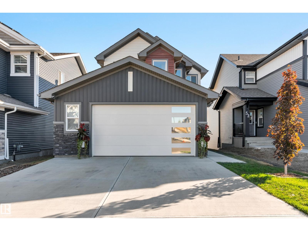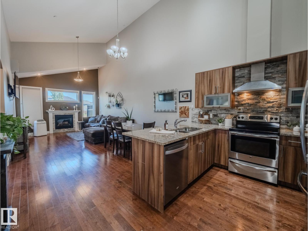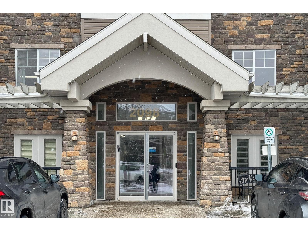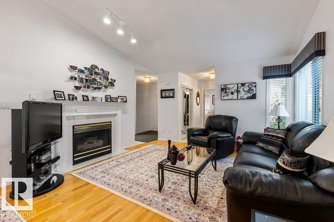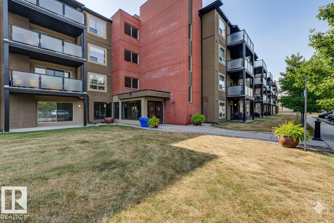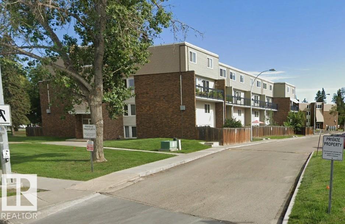2402 Kelly Circle Sw
Edmonton, Alberta
Finished Basement and Separate Entry in One at Keswick! This beautiful 1780 sqft half-duplex was built by Dolce Vita. The 9ft main floor OPEN CONCEPT kitchen/family/dining room features large windows allowing for plenty of natural light. Kitchen has plenty of cabinetry, loads of counter space, bar top seating & UPGRADED SS appliances! Upstairs you'll find 3 bedroom, including the master bedroom featuring its en-suite and large WALK-IN-CLOSET. The upper level has a great flex space that is perfect for an office/bonus room. Upstairs laundry is another bonus feature. Basement is fully finished with bedroom, kitchen, laundry and SEPARATE ENTRY. AC is another bonus. Also, enjoy the beautiful summer days with a huge backyard space. Excellent access to Henday, Windermere Shopping Center, parks and more! (id:42336)
Maxwell Polaris
#15 13003 132 Av Nw
Edmonton, Alberta
2019 BUILT HOME WITH ATTACHED GARAGE!! Affordable 3-bed, 2-bath townhome with LOW condo fees and an attached, insulated garage! The main floor features a bright bedroom with a large window. The second floor offers 9-ft ceilings, an open-concept L-shaped kitchen with stainless steel appliances and granite countertops, plus a spacious living room, balcony, and convenient laundry. The top level offers two bedrooms and two full bathrooms, including a primary with two closets. Enjoy a fenced front yard—perfect for kids or pets. If you wanted an A/C, this unit comes roughed in. Only 10 minutes to Downtown Edmonton & a short drive to the Yellowhead freeway, and the Henday. Don't drive? Walk to the Edmonton Public Library, schools, and parks. Whether you’re starting out or downsizing, this move-in-ready home delivers value, comfort, and a fantastic location. (id:42336)
Exp Realty
5315 39 Av Nw
Edmonton, Alberta
This cozy 3-bedroom home offers comfort, space, and accessibility in a family-friendly community. Located near many schools, shopping, the new LRT and public transit, this property also provides quick access to major routes like Anthony Henday and Whitemud. On the main level you will find the kitchen, living, dining room and a half bath. The kitchen is spacious with plenty of cabinetry and a large pantry. There is a window above the sink looking out into the backyard. The dining area is bright and has a sliding door leading out the big private fully fenced backyard that has big trees, a large deck and lots of space. The living room faces the front of the house and has a large window, allowing plenty of natural light to brighten the home from both sides of the house. On the upper level you will find all 3 bedrooms and one full bathroom. The master bedroom is big with windows overlooking the front yard and a large walk in closet. In the basement you will find a second den, laundry and a large storage room. (id:42336)
2% Realty Pro
10324 50 St Nw
Edmonton, Alberta
Welcome to Fulton Place, located in the desirable Greater Hardisty community. As you step inside, you're greeted by a spacious, naturally lit living room featuring stylish vinyl plank flooring throughout. The beautifully upgraded modern kitchen boasts luxurious quartz countertops, full-height cabinetry, and a striking tile backsplash. Toward the rear of the home, enjoy a private dining area ideal for intimate gatherings, that could also be converted back to an third bedroom, along with two generously sized bedrooms, and a sleek 4-piece bathroom. The private dining room could be converted back to a 3rd bedroom. Downstairs, the fully finished basement, you'll find a large entertainment room with a custom bar, a third bedroom, and an additional bathroom. Outside, the private backyard is your oasis, on a large rectangular lot, newly built double garage, and complete with your own private RV parking. (id:42336)
The Foundry Real Estate Company Ltd
11020 158 Av Nw
Edmonton, Alberta
Welcome to this stunningly renovated two-storey home, perfectly situated in a highly sought-after neighborhood. Featuring 4 spacious bedrooms—3 upstairs and 1 conveniently located on the main floor—this home offers both flexibility and function for families of all sizes. With a bright living room and a cozy family room on the main floor as well as a spacious upstairs bonus room, there's enough space for everyone. Set on a large lot, you'll enjoy plenty of outdoor space, ideal for entertaining or relaxing. Just minutes from schools, parks, shopping, and other essential amenities, this move-in-ready gem combines modern upgrades with unbeatable location. (id:42336)
Sable Realty
Unknown Address
,
Excellent 1130 sq ft contemporary 2 bedroom condo across from the river valley.10011-116 st Academy Place. 5th floor W exposure corner unit ( great fresh air flow through ) Newly repainted throughout. Brand new living room carpet. Ceramic tile floors hallway and bathrooms. Great upgraded kitchen featuring loads of drawers, shelves and storage. Convenient built in stainless bar top provides excellent counter top prep surface. The building is well managed with recent upgrades including windows, balconies and exterior. To my sellers knowledge, there has never been a special assessment at the development. Laundry is literally next door. Other features include a large 7 x 5 ish storage room plus tons of closet space. This is a really nice property at a very competitive price. Condo fee is all in for utilities. (id:42336)
Maxwell Polaris
#201 10010 119 St Nw Nw
Edmonton, Alberta
Top notch renovations on this luxury condo in the ARCADIA. 1625 sqft highrise condo. Total transformation of the floor plan has improved its layout. Living room has feature stone wall with fireplace and custom millwork dry bar. Bright and open kitchen featuring granite counter tops, abundance of cabinetry and high end appliances. The two bedrooms each have their own ensuite. The master bedroom has a large walk-in custom cabinetry closet and make-up area. The master ensuite equals any high-end hotel. Outside the bedrooms is an open-air den. Other upgrades include vinyl plank flooring, heated bathroom floors, porcelain tiles and LED lighting. Included is a tandem parking stall. Suite includes new triple-pane windows. This condo's quality features rivals higher priced condominiums. (id:42336)
RE/MAX Excellence
#316 4008 Savaryn Dr Sw
Edmonton, Alberta
Sunny west facing balcony in the upscale Ara at Summerside that comes with Summerside Lake access! Great functional layout w/ bedrooms located on opposite ends of the unit, separated by the open concept living area. The dark rich cabinetry in the kitchen is nicely illuminated with pendant lighting and is accented with subway tile backsplash and granite counters. The chef will love how the kitchen is nicely equipped with stainless steel appliances. The master bedroom has double walk-through closet to an ensuite with walk in shower and granite counter. The second bedroom is next to the main bathroom. Soak in the sun on the spacious west facing balcony w/gas line. Amenities in the building include large fitness room plus a social room. One titled underground parking stall (#86) plus storage locker (#101) on the same floor. When you own here, you enjoy private access to all the Summerside Lake amenities including swimming, boating, fishing, tennis, skating. Close to schools, shopping, transportation (id:42336)
Royal LePage Summit Realty
2275 Alces Dr Sw
Edmonton, Alberta
Welcome to the BRAND NEW Sienna model home by 35 yr builder Excel Homes in sought after ALCES! FACING A BEAUTIFUL STORMWATER POND across the street it is a bright and open-laned home designed with families in mind. The main floor with 9ft ceilings and LVP flooring offers flexibility and a great place to entertain, with a central upgraded kitchen w/quartz counters and plenty of seating in the great room. This home also offers 4 BEDROOMS, one of which is on the main floor w/FULL BATH on main. The bonus room, laundry, main bath are on the second floor, which separates the additional 2 BEDROOMS from the SPACIOUS primary suite w/FULL ensuite. SEPARATE ENTRANCE can accommodate a future full legal suite WITH ROUGH-INS and 9 FT CEILINGS! certified Built Green construction! Front landscaping rear final grade incl, LEGAL FEES incl less disbursements if you use sellers lawyer, BLINDS INCLUDED! VALUE!! Close to all amenities! Completion September 5th, 2025 (id:42336)
Century 21 Signature Realty
9104 Elves Lo Nw
Edmonton, Alberta
VALUE! Welcome to sought after EDGEMONT & Excel Homes popular model the Rosewood. At just under 2300 sf upon entering you’re greeted with 9ft ceilings, LVP flooring, a grand foyer, setting up the FLEX ROOM & FULL BATH for multi-generational living or hosting guests. At the heart of the home, the open-concept main floor features a beautifully upgraded kitchen, an island extension, 1.25 QUARTZ COUNTERTOPS THROUGHOUT, SS appliances, Large WALK IN PANTRY flows seamlessly into bright & SPACIOUS great room and dining nook. Upstairs, the bonus room acts as natural divider, offering privacy between the primary suite and additional bedrooms. Completing second floor are a total of 4 bedrooms, full bath, and convenient laundry. The 9’ basement roughed-in for a 2 BEDROOM LEGAL SUITE. LEGAL FEES covered less disbursements if you use sellers lawyer, from landscaping incl rear to final grade, BLINDS INCLUDED!! GREEN BUILT w/ecobee thermostat, tankless HW, & more! Completion August 26, 2025. (id:42336)
Century 21 Signature Realty
4707 Kinney Rd Sw
Edmonton, Alberta
LOCATION! Welcome to Excel Homes NEW in sought after KESWICK - The POPULAR model Rosewood. With nearly 2300SF of living space BACKING ONTO the storm POND, upon entering your are greeted with 9 FT CEILING, LVP flooring, A main-floor bedroom and full bathroom. The main floor features an UPGRADED kitchen, complete with crown moulding, extended island, QUARTZ COUNTERS 42 upper cabinets & chimney hoodfan with a tiled backsplash, SS appl. built-in microwave w/trim kit & walk-through pantry. Spacious great room and dining nook. Step outside to the REAR DECK, with BEAUTIFUL POND VIEWS. Upstairs, BONUS ROOM, offering optimal privacy between the primary suite and the additional bedrooms. The upgraded ensuite features a soaker tub, a shower unit and a dual-sink vanity. Completing the 2nd floor are two additional BR, full bath, and laundry. EXTRA 2 FT WIDER GARAGE, GREEN BUILT, LANDSCAPING, BLINDS & SEPARATE ENTRANCE for future 2 BEDROOM LEGAL SUITE rough in! (id:42336)
Century 21 Signature Realty
#201 / 203 2920 Calgary Tr Nw
Edmonton, Alberta
Professional Office Space Available for Sale/Lease. Spacious, well-designed, 2nd floor, bright & beautifully finished office located in a professional building w/ ample on-site & street parking. The building features an elevator & an impressive open staircase w/ glass railings for a modern touch. This secure unit incl 2 entrances to the common corridor, w/ an intercom for additional safety measures at the main. Public restrooms w/ passcode entry are conveniently located next door. This unit is thoughtfully built out w/ 15 private offices (most featuring windows), an impressive conference room w/ built-in speakers & elevated vaulted ceiling, kitchen, server/flex room, reception area, and coat closets. Also incl w/ the space, a separate extension w/ a fully fixtured studio room where approximately 50% of the walls feature large windows. A stunning turn-key, executive office w/ wraparound windows enhances the professional atmosphere - a great opportunity for professional, medical & admin use. (id:42336)
RE/MAX River City
3528 Claxton Cr Sw
Edmonton, Alberta
A rare opportunity for multi-family investors, in search of income generating offsets. Each home is built by Bedrock Homes with legal suites, catering to 2 families each or multi-generational/versatile living arrangements. Double attached garages +add'l double parking pad at back lane access. Approx 3300sf of total living space. 3 living areas, 5 bedrooms, 4 bathrooms, 2 full kitchens, 2 sets of laundry & separate entrance. Great room highlights a modern feature wall w/linear gas fireplace & overlooking a spacious kitchen w/plenty of storage & prep space. Dining nook provides direct access to deck for evening bbqs & landscaped yard. Upper level features a bonus room for family movie nights. Oversized primary bedroom complete w/5pc ensuite & walk in closet. 2 additional bedrooms & 4pc bathroom for a large family. Lower level separate entrance leads to a private 2 bedroom legal suite. 2 homes available within steps to each other, catering for up to 4 families. Immediate possession available. *staged photos* (id:42336)
RE/MAX Elite
3552 Claxton Cr Sw
Edmonton, Alberta
Unique well functioning layout for multi-generational families or investment income offset. Turn key ready, complete w/2 bedroom legal suite. The Madrid model by Bedrock Homes offers a naturally lit, open floorplan w/approx 3300sf of total living space on a 6912sf corner pie lot w/parking for 6+vehicles. 3 living areas, 5 bedrooms, 4 bathrooms, 2 full kitchens, 2 sets of laundry & separate entrance. Great room highlights a modern feature wall w/linear gas fireplace & overlooking a spacious kitchen w/plenty of storage & prep space. Dining nook provides direct access to deck for evening bbqs & landscaped yard. Upper level boasts a vaulted bonus room for family movie nights. Oversized primary bedroom complete with 5pc ensuite & walk in closet. 2 additional bedrooms & 4pc bathroom for a growing family. Lower level separate entrance leads to a private 2 bedroom legal suite. Within catchment of 4schools. Enjoy countless indoor/outdoor recreational amenities Chapelle has to offer. (some virtually staged rooms). (id:42336)
RE/MAX Elite
61 Beacon Cr
St. Albert, Alberta
Amazing investment opportunity! Fully finished bi-level in the heart of Braeside. Boasts 3 bedroom up with 2 bathrooms up and in the fully finished basement you will find kitchenette, 2 bedrooms & 3 piece bath. Features up & down laundry! Separate back entrance perfect for private access to basement. Plenty of family space both up & down! Close to downtown, walking trails, bus routes, and schools. (id:42336)
RE/MAX Professionals
18211 80 Av Nw
Edmonton, Alberta
Welcome to this spacious 4-bedroom home with 3 living areas, 2 full baths, and a 3-pc ensuite in the main bedroom—perfect for a growing family. Recent updates include new flooring on the main and basement, quartz countertops, Samsung kitchen appliances, 2024 furnace with humidifier, water heater, and 2023 shingles for peace of mind. The basement offers a versatile den/office with built-in wooden cabinets (in addition to the 4 bedrooms), plus three extra storage spaces/walk-in closets and a laundry room. Enjoy central AC, central vac with attachments, and an oversized double garage plus driveway parking for 4. The south-facing backyard is a retreat with a freshly painted deck, swing set, and large storage shed. Inside and out, this home offers comfort and functionality. Ideally located minutes from West Edmonton Mall, future LRT, schools, hospital, and amenities with quick access to Whitemud Dr. and Anthony Henday. Truly move-in ready with space, updates, and unbeatable convenience! (id:42336)
Real Broker
2403 47 St Nw
Edmonton, Alberta
Excellent opportunity for re-development in South Edmonton! This lot is 3691 sqft (30' wide x 125' deep) with back alley access and a paved driveway. Current structures on the property include a 4 level split detached home and double detached garage. The property is being sold through the courts in as-is condition and only unconditional offers may be submitted. (id:42336)
Grassroots Realty Group
#120 5816 Mullen Pl Nw
Edmonton, Alberta
Welcome to MacTaggart Ridge Gate! This beautifully maintained 2 bed, 2 bath condo (with ensuite) also features a versatile den—perfect for a home office, reading nook, or extra storage. Enjoy a spacious open-concept layout with modern finishes, stainless steel appliances, granite countertops, and in-suite laundry. The bright living area opens to a main floor patio with direct access outside, no need to take the elevator—great for relaxing or entertaining. The primary bedroom includes a walk-through closet and ensuite, while the second bedroom is ideal for guests. Includes a titled underground parking stall. Located minutes from Anthony Henday, with easy access to shopping, dining, parks, and transit. Ideal for first-time buyers, downsizers, or investors! (id:42336)
Real Broker
12811 121 St Nw
Edmonton, Alberta
Charming character home perfect for a young family or investors. Significant restoration work including Brand New Shingles, new drywall & insulation, updated electrical wiring with a 100 AMP panel, new high eff. furnace. The bathroom features a classic clawfoot tub and pedestal sink, adding a touch of historic charm. Great option to further restore the original architecture or redevelop with a new build, the possibilities are wide open. Located in an area undergoing active revitalization, with new infill developments projects throughout Calder! (id:42336)
RE/MAX Real Estate
10256 107 St
Westlock, Alberta
FANTASTIC LOCATION! COMMERCIAL LAND AND BUILDING! Located in growing town of Westlock is a fantastic opportunity to purchase either the land and building only, or both the land and building with a thriving Alternator/Starter and Generator Rebuilding Business. This business is perfect for the mechanically inclined person that wants to be their own boss or looking for a move in ready business, already established with good clientele. Experienced employee would like to say and provide on job training if required. The 2820 sq ft building as a 360 sq ft mezzanine for storage or offices. The building has single phase power, in floor heating, municipal sewer and water. The main building was erected in 1982, the 50'x36' addition was added in 2000. Shop door 14'x12' with room for 2 tractor units. Total yard and parking site consist of .307 acres. Office equipment, inventory and shop equipment can be included. Don't miss Your opportunity to own Commercial land in this fast growing community! (id:42336)
RE/MAX Real Estate
Rr 262 & Twpr 502
Rural Leduc County, Alberta
Fantastic opportunity to Own excellent parcel of Land,– 160 acres located about a mile South of DEVON – HWY 19, on RR 262 in Leduc County. A Great piece of land! NORTHERN Part of these lands is proposed for INDUSTRIAL DEVELOPMENTS and it is part of already approved SOUTH OF DEVON INDUSTRIAL AREA STRUCTURE PLAN Of Leduc County. Property is rented to farmers that generate income of $9,600 a year. Other is also Surface Lease revenue of $ 6,142 yearly. Minutes from Hwy19 (Main East/ West HWY) and HWY 60 (North South Hwy–Connection to Western Edmonton, Spruce Grove, Stony Place Areas), ONLY 4 miles west of Edmonton International Airport. ONLY Two miles WEST OF City of EDMONTON'S RABBIT HILL District areas. . DO Not miss This ONE AT THIS PRICE! (id:42336)
Century 21 All Stars Realty Ltd
Twnshp 484 Rge Rd 244
Rural Leduc County, Alberta
157 Acres of prime farmland located just off Hwy 2A and Hwy 616 is a rare find. This land is located in a desirable area with easy access, making it ideal for a variety of agricultural uses. The land is currently being used primarily for crop land. This property feature approximately 110 acres cultivated and approximately 18 pasture acres, which could be added to cultivation. This is a great opportunity to add land your farming operation. (id:42336)
Royal LePage Gateway Realty
#77 2905 141 St Sw
Edmonton, Alberta
Welcome to this charming open-concept townhome in sought-after Chappelle Gardens! This well-kept home features a spacious living room, modern kitchen with island, and walk-out 10’x10’ patio off the living room—perfect for entertaining. Includes 2 bedrooms, 1 bathroom, and ample storage space. The primary bedroom offers a walk-in closet for added convenience. Stylish finishes throughout with quartz countertops, tile bathroom floor, stainless steel appliances, and laminate flooring. Enjoy main-level laundry, private front yard, attached garage, and low condo fees. Residents have exclusive access to the recreation centre, clubhouse, skating rink, and community gardens. Walking distance to ponds, parks, and trails, with nearby schools, transit, and easy access to the Henday. A great opportunity for first-time buyers or investors seeking comfort, value, and convenience in a vibrant south Edmonton community! (id:42336)
RE/MAX Real Estate
14231 24 St Nw
Edmonton, Alberta
Charming Updated Bungalow in Bannerman with Finished Basement & Oversized Heated Garage! The main floor offers an Open Concept Living Area with stylish laminate flooring and a large bay window that fills the space with natural light. The kitchen and breakfast nook are conveniently located just steps away. The 3 spacious bedrooms, and a modern full bath. The Master suite with a renovated ensuite. A separate entrance to the fully finished basement, featuring 2 Bedrooms, a large family room, a full bath with a steam room, and a spacious laundry area. Outside, enjoy a fully fenced yard with a charming pergola, perfect for cozy outdoor gatherings. The oversized, double garage offering epoxy floors, 220V power, gas heat, and insulated, with room to park up to three more vehicles or an RV on the rear concrete pad. Upgrades Include: Windows, Flooring, Bathrooms. Located just steps from schools, parks, and the river valley, this home combines comfort, functionality, and value. (id:42336)
RE/MAX Excellence
#104 9120 156 St Nw
Edmonton, Alberta
OUTSTANDING VALUE!! Welcome to this large and spacious CORNER UNIT in Meadowlark Terrace. Super west end location close to WEM, Misericordia Hospital, various restaurants, and many other great amenities! Offering an awesome open concept with nearly 1200 square feet! Big living room, vinyl plank flooring, lovely kitchen with appliances and raised eating bar plus a generous dining area. 2 large bedrooms and 2 bathrooms including the ensuite in the Primary Bedroom. Convenient in-suite laundry too. In-floor heating. One of the highlights is the massive wrap around patio! 2 TITLED PARKING STALLS!! One underground and one outdoor plus an in-door storage locker. Monthly condo fees include heat and water. IMMEDIATE POSSESSION is available! Don't miss this great opportunity! Visit REALTOR® website for more information. (id:42336)
RE/MAX Elite
#111 2035 Grantham Co Nw
Edmonton, Alberta
Welcome to the Californian Parkland, a warm and welcoming community you’ll be proud to call home. This bright and spacious corner unit offers an abundance of natural light with many windows and 9-foot ceilings. Lovingly maintained by its original owners, this two-bedroom, two-bath home combines modern comfort with thoughtful details throughout. Enjoy brand-new vinyl plank flooring, a cozy fireplace for relaxing evenings, heated floors throughout, and an open-concept layout ideal for hosting family or friends. The kitchen features granite countertops, stainless steel appliances, and a large island that flows seamlessly into the dining and living areas. The primary suite is a peaceful retreat with a walk-in closet and private three-piece ensuite. Step outside to a covered balcony perfect for morning coffee or evening conversations. The building offers underground parking with storage, a fitness room, guest suite, and a community lounge with regular social events and activities. (id:42336)
Local Real Estate
Unknown Address
,
Your Perfect Family Home Awaits! Nestled on a peaceful cul-de-sac in a great neighborhood, this move-in ready gem blends comfort and convenience. Just minutes from shopping centers, schools, and the highway, it’s freshly painted and professionally cleaned for a fresh start. The spacious kitchen is a dream for any home chef—perfect for cooking, entertaining, and family gatherings. Enjoy a finished basement with a huge rec room ideal for movies, hockey or soccer games, and lasting memories. Stay cool with air conditioning, relax on the large deck made for BBQs, and appreciate the brand-new double car garage (with city permits). A gas fireplace adds warmth and coziness to this beautiful home. Roof was replaced in 2022 and the house just got fresh paint. (id:42336)
Venus Realty
5827 Kootook Li Sw
Edmonton, Alberta
Award winning builder, Kanvi Homes, presents The Ethos32. Crafted with precision, this 2,379 sf. residence is designed for luxury, comfort, and modern living on a south-backing lot in Arbours of Keswick. The grand foyer welcomes you with a floating bench and picture window, leading into a stunning angled kitchen with black and oak soft-close cabinetry, quartz countertops, and a Samsung 5 piece appliance package, including a gas cooktop and touchless microwave. The living room’s 60 inch Napoleon fireplace, set against a bold black MDF feature wall, adds a touch of drama, while the signature Kanvi staircase with open risers and glass railings exudes contemporary elegance. Upstairs, the primary suite impresses with oversized windows, a spacious walk-in closet, and a spa inspired ensuite with dual vanities, a freestanding tub, and a fully tiled walk-in shower. Complete 3 bedrooms, 2.5 baths, AC and blinds package. Visit the Listing Brokerage (and/or listing REALTOR®) website to obtain additional information. (id:42336)
Honestdoor Inc
325 Fundy Wy
Cold Lake, Alberta
WOW! A brand new floor plan by TLK Finishing is being built in time for a fall possession. Backing onto a future park, this 2-storey home will feature 5 bedrooms, 3.5 bathrooms and all the quality you would expect from TLK finishing. Centrally located in Cold Lake North, this home will have modern siding, and a fresh new look. Inside, you will be impressed by the space on the open concept main floor which will also include a great sized living room with electric fireplace. Upstairs are 3 bedrooms along with a conveniently located laundry room. Some colour choices are still available for a buyer's choosing, so now is the time to get into this fabulous and rare NEW 2-storey home! (id:42336)
Royal LePage Northern Lights Realty
324 Fundy Wy
Cold Lake, Alberta
Modern Hailey style home built by Kelly's Signature Homes Ltd, with a triple heated garage, located in Cold Lake North - close to Kinosoo Beach, the hospital, and future playground! The yard will be fully landscaped and fenced and includes a concrete driveway. This home also backs onto a brand new walking trails! As you open the front door you are greeted with an impressive entry with access to the garage and then a few steps up to the great room with 10ft ceilings and consisting of a living/dining/kitchen. The kitchen will have modern custom cabinets with quartz countertops, and a good size island with a $4000 appliance credit. Also on this floor are two bedrooms and the main bathroom. Up a few steps and you are in the large primary bedroom with 2 walk in closets, and FULL ensuite with tiled shower & separate tub. Main level flooring is a combination of tile & vinyl plank, and the fully finished basement will have in-slab heat and consist of a big family room, 2 more bedrooms and a full bathroom. (id:42336)
Royal LePage Northern Lights Realty
8 Farmstead Av
St. Albert, Alberta
Welcome to 8 Farmstead! This beautifully updated home offers comfort, function, and style in a great location close to schools and amenities. Enjoy peace of mind with newer vinyl windows, an upgraded kitchen featuring stainless steel appliances, and engineered hardwood with ceramic tile throughout the main living areas. The upper level includes laminate flooring in the bedrooms, a spacious primary with large closets, and a modern 3-piece bath with an oversized shower. The basement is fully developed with carpeted flooring, a 4th bedroom with a walk-in closet, and laundry area with washer and dryer. Additional highlights include a single attached garage and a private, fully fenced backyard with a deck—perfect for relaxing or entertaining. Solar panels are included, helping reduce energy costs and environmental impact. A wonderful opportunity for families or first-time buyers seeking a move-in ready home with modern upgrades. (id:42336)
Real Broker
10827 111 St Nw
Edmonton, Alberta
CASH COW ALERT! priced for opportunity! on a 50x150 ft RM-H16 zoned lot near MacEwan and downtown, featuring a solid 3-bedroom home with ensuite master, modern upgrades, and heated RV garage, with high-density potential for a 4-plex or low rise apartment redevelopment. Property SOLD as is. (id:42336)
Mozaic Realty Group
3133 Trelle Lo Nw
Edmonton, Alberta
Beautiful 2-storey home in Terwillegar Towne, close to green space and walking trails with a deep, fully fenced backyard. Offers over 2000 sqft of living space and an oversized attached single garage. The main floor features a bright open layout with large windows, cozy 3 way gas fireplace. Upstairs offers three bedrooms and two full bathrooms, including a spacious primary with ensuite. The fully finished basement is perfect for guests or extended family, complete with a bedroom, 3-pc bath. Over 30k in upgrades that include new shingles, new flooring, new paint and new hot water tank all in (2025). House has central A/C, an oversized deck with pergola and a natural gas BBQ hookup. The landscaped backyard is fully fenced, lots of privacy provided by trees perfect for families with kids and pets. Walk to schools, parks, spray park, Rec Centre & Leger Transit. Quick access to Henday, Terwillegar Dr & 23 Ave. (id:42336)
Capcity Realty Group
70 Fleetwood Cr
St. Albert, Alberta
Nestled under the beautiful elm tree canopy of Forest Lawn, this charming bungalow has been lovingly maintained by its original owner and is ready to welcome its next family. Known for its quiet streets and parks,Forest Lawn is one of St. Albert’s most treasured neighbourhoods.Inside, you’ll find 4 bedrooms and 2.5 bathrooms, with a layout that offers plenty of space for everyone. The inviting living areas feature timeless wood beam details and a warm, original character that you can enjoy as-is or update to make your own. With a large, finished basement, there’s room for family movie nights, play areas, or a home office.Step outside to a spacious yard with a double detached garage, perfect for both play and projects. And with multiple schools and parks just a short walk away, this home is in the heart of where family memories are made.This is a rare opportunity to put down roots in Forest Lawn — a welcoming, established community where families grow, neighbours connect, and every street feels like home. (id:42336)
Blackmore Real Estate
5113 Pilot Ln Nw
Edmonton, Alberta
No Condo or HOA Fees! Blatchford is redefining urban living in Edmonton with Canada’s first master-planned sustainable community where Landmark Homes’ innovative Net Zero designs WITH Legal Income Suites provide airtight efficiency, modern comfort, and the freedom of low energy bills. Located in the heart of the city, you’ll find yourself steps from transit, shopping, downtown, the Ice District, and major hospitals, with two LRT stations right inside the community for unmatched convenience. Life here means more than just a home—it’s about connection, inclusivity, and a forward-thinking lifestyle. Enjoy over 80 acres of parks, trails, and lakes, bike along dedicated lanes, grow fresh food in the community garden, gather at the fire pit with neighbors, or join one of the many festivals that bring Blatchford to life. With schools, NAIT, MacEwan University, and endless amenities within reach, this is where sustainability meets community spirit and vibrant city living. Buy all 3 in the Tri-Plex for 6 doors! (id:42336)
RE/MAX River City
5115 Pilot Ln Nw
Edmonton, Alberta
No Condo or HOA Fees! Blatchford is redefining urban living in Edmonton with Canada’s first master-planned sustainable community where Landmark Homes’ innovative Net Zero designs WITH Legal Income Suites provide airtight efficiency, modern comfort, and the freedom of low energy bills. Located in the heart of the city, you’ll find yourself steps from transit, shopping, downtown, the Ice District, and major hospitals, with two LRT stations right inside the community for unmatched convenience. Life here means more than just a home—it’s about connection, inclusivity, and a forward-thinking lifestyle. Enjoy over 80 acres of parks, trails, and lakes, bike along dedicated lanes, grow fresh food in the community garden, gather at the fire pit with neighbors, or join one of the many festivals that bring Blatchford to life. With schools, NAIT, MacEwan University, and endless amenities within reach, this is where sustainability meets community spirit and vibrant city living. Buy all 3 in the Tri-Plex for 6 doors! (id:42336)
RE/MAX River City
8 Gravenhurst Cr
Sherwood Park, Alberta
First time on the market! This timeless Nu-West bungalow in ever-popular Glen Allan has been lovingly maintained & updated by the original owner. The primary bedroom boasts dual closets and A FULL 4-PC ENSUITE, a rare feature for this vintage! Bathroom tubs are updated along with tile flooring. The kitchen sports refaced cabinets to the ceiling, Corian counters, newer S/S appliances (slide-in range 1 yr, D/W 5 yrs), & a huge pantry. Retro brick & stucco fireplace in the large living room. Basement has a huge spare room with 2 windows, updated 3-pc bathroom, family room with plumbing for a wet bar. Furnace 18 yrs, shingles 15 yrs, triple-paned low-E windows 20 yrs. Rubber driveway 2021 & the 23'x 25' double garage (insulated & drywalled) features an ATTACHED WORKSHOP: perfect man-cave, she-shed, potting shed, etc! Low-care landscaping with no grass, chain-link fence, firepit area & deck. On a beautiful quiet street close to Sherwood Park Mall, schools/parks/playgrounds, walking paths, etc. (id:42336)
Maxwell Devonshire Realty
38 Astoria Pl
Devon, Alberta
Welcome to 38 Astoria Place – a beautifully crafted half duplex offering over 1,900 sq ft of stylish, modern living. This 2-storey home features 3 spacious bedrooms, a large bonus room, 3 full bathrooms, and a versatile main floor den. The open-concept main floor boasts soaring 9' ceilings, expansive windows for natural light, and a walk-through pantry for added convenience. The primary suite offers a walk-in closet and a spa-inspired ensuite. The basement includes a side entrance and is ready for future development with rough-ins in place. Additional highlights include a double attached garage with EV charger rough-in, floor drain, garage heater prep, and hot/cold water taps. Built for comfort and efficiency with an HRV system, radon protection, and fire-rated demising walls. Located in a vibrant, family-friendly Devon community close to parks, trails, and schools. Don’t miss this incredible opportunity—your dream home awaits! (id:42336)
Real Broker
48041 Rge Road 264
Rural Leduc County, Alberta
3 bed, 2 bath modular home built in 2007, open floor plan with solid oak cabinets and upgraded vinyl plank flooring and gas fireplace. Primary bedroom features an en suite with separate shower and jetted tub. Another large bedroom boasts double closets and SE facing bay window. Conveniently located only 20 minutes to Leduc, 25 minutes to the airport, 9 minutes to Wizard Lake, within the New Humble Centre School District or Calmar. 5.19 acres fenced with page wire, oak trees planted, owners were planning on building a house so utilities are set up to handle a 6 bedroom house. Tank and mound sewer system, underground power, good drilled well. Plenty of room to build a dream home and shop. Or just move in and enjoy! (id:42336)
RE/MAX Real Estate
#65 165 Cy Becker Bv Nw
Edmonton, Alberta
Step into modern elegance in this 4-bed 3-bath end-unit townhouse with low condo fees of only $216 per month! With its clean lines, sleek finishes, and thoughtful design, this home is perfect for those who love style and comfort. Main floor welcomes you with a bright living room that opens onto a private balcony-perfect for morning coffee or evening wind-downs. Dining area flows seamlessly into the stunning kitchen, where black cabinets contrast beautifully with white quartz counters. S/S appliances and a walk-in pantry complete this modern culinary space. A bedroom and 2-piece bath add versatility to the main level. Upstairs, plush carpet leads you to a spacious primary bedroom featuring a walk-in closet and a 4-piece ensuite. Two additional bdrms and another 4-piece bath offer plenty of space for family and guests. Enjoy your own outdoor retreat on the terrace and the convenience of a 2-car attached garage. Great location near all amenities and quick access to the Henday. Available for fast possession! (id:42336)
Exp Realty
40 Gambel Lo
Spruce Grove, Alberta
This stunning WALK-OUT home is located in an amenity-rich community, just steps away from Spruce Grove's new civic center and with easy access to Highway 16. The open-concept main floor seamlessly connects the kitchen, dining area and great room featuring an electric fireplace. The spacious kitchen boasts quartz countertops and a large island, while the mudroom includes a convenient walk-through pantry. Upstairs, you will find three bedrooms, a central bonus room and laundry. The primary retreat offers pond views, a walk-in closet, and luxurious 5pc ensuite with a standalone soaker tub and a tiled 5' shower. The basement is designed with 9' ceiling, extra windows and 3 pc rough-in for potential future development. Enjoy the convenience of a Smart Home System, including thermostat control, video doorbell, front door lock and Alexa echo show. The home also features 10x10 deck with peaceful pond views. Plus, there are NO neighbours behind you! (id:42336)
Bode
#313 11615 Ellerslie Rd Sw
Edmonton, Alberta
PRICE REDUCED! MINT CONDITION 2 BED 2 BATH, in sought after RUTHERFORD GATES! Spacious well laid out unit with a large kitchen, in suite laundry, HEATED underground parking with a storage cage, BBQ gas line, and a walk through closet in the primary bedroom! The pride of ownership in this unit speaks for itself, with fresh paint, great floors and a spotless kitchen, you will feel right home at in this beautiful unit, with north facing windows, great for keeping the unit cool in the summer and a spacious deck. This is a family and PET FRIENDLY building with several convenient amenities, including a spacious gym with plenty of equipment, a social/party room and a GUEST SUITE. Located conveniently on Ellerslie Road, allowing quick access to both the Henday and Highway 2. Walking distance to Save on Foods and Shoppers Drug Mart or easy access to neighborhood parks and walking trails. This is a great opportunity for first time home buyers or young families! (id:42336)
Logic Realty
57 Savoy Cr
Sherwood Park, Alberta
Backing onto the lake and facing the park, this exceptional 2-storey home features a modern farmhouse design with 2,159 sq. ft. plus a partially finished walkout basement. The main floor offers a stunning kitchen with high-end appliances, quartz countertops, walk-through pantry, and spacious dining area. Additional features include vinyl plank flooring, flex room/office, powder room, and bright living room with electric fireplace. Upstairs offers a bonus room, new carpet (to be installed), 3 bedrooms, 4-piece bath, and laundry room with sink. The primary suite includes a luxurious 5-piece ensuite and walk-in closet. The walkout basement is framed for a future bedroom, bathroom, wet bar, and fireplace. Enjoy beautiful sunrise views from the large deck. Fully fenced and landscaped yard with dog run and $20K custom shed. Oversized (23’x26’) heated garage with custom shelving, cabinetry, and 8-ft door. A perfect blend of luxury, location, and lifestyle. (id:42336)
Maxwell Polaris
6612 34 Av
Beaumont, Alberta
This unique Home2Love features high vaulted ceilings and large windows that fill the open floorplan with natural light. You're welcomed by a spacious front entry and wide stairs leading up to the main level or down to the lower level. The kitchen showcases stunning granite counters, modern cabinets, stone backsplash, and a large dining area. Cozy up next to the gas fireplace. Step outside, fire up the BBQ, and enjoy the tiered decks and mature trees that create a private feel. Two generous bedrooms and a stylish full bath complete the main level. Just a few steps up, double doors lead to your private suite with a large walk-in closet, makeup area, soaker tub, separate shower, and dual sinks. Downstairs is every teenager’s dream hangout! The spacious rec room easily accommodates a home gym or a place to enjoy family movie night along with a 4th bedroom option. Perfect for the teenager who wants to have their own space. Great for 1st time buyers & investors (id:42336)
RE/MAX Elite
#115 2098 Blackmud Creek Dr Sw Sw
Edmonton, Alberta
Welcome to this beautifully upgraded ground floor unit that offers 2 spacious bedrooms, 2 full bathrooms, and an open-concept layout with modern finishes throughout. Enjoy the convenience of in-suite laundry, plenty of closet space, and a private balcony with a gas line-perfect for BBQs. Located in a secure building with low condo fees, this home includes underground parking with a storage unit, and access to great amenities like a fitness room, guest suite, and games room/Social Room. The location is truly unbeatable—just steps away from parks, public transit, shopping, dining, and the highly rated K-6 elementary school(Roberta MacAdams School), making it an ideal choice for families, professionals, or anyone looking to downsize without compromise. This is a rare opportunity to own a beautifully renovated unit in a secure building with everything you need right at your doorstep. Fall in love with your next home. (id:42336)
Century 21 Smart Realty
#13 57a Erin Ridge Dr
St. Albert, Alberta
Welcome to this beautifully maintained bungalow in Edgewood Estates, a desirable 45+ condo community. The main floor features 2 bedrooms and 2 full bathrooms, including a primary suite with a walk-in closet and 4-piece ensuite. A spacious living room with hardwood floors, a gas fireplace feature wall, and a formal dining area offers a warm and inviting layout. The bright white kitchen includes a sunny breakfast nook, pantry, and newer appliances, with main floor laundry for added convenience. The finished lower level offers a large recreation area, office space, 3-piece bath, and ample storage. Updates include a high-efficiency furnace, hot water tank, and central A/C (2022), newer windows (2015), and a built-in vacuum system. With no attached neighbor on one side, this end unit enjoys extra windows for abundant natural light and a comfortable deck area to relax outdoors. (id:42336)
RE/MAX Elite
#316 13907 136 St Nw
Edmonton, Alberta
Your search ends here! This is the smart, stylish, and stress-free home you've been waiting for. Imagine a life where you never have to worry about a utility bill again. That’s the reality here, where your condo fee includes EVERYTHING—heat, water, and even your ELECTRICITY! This gorgeous 2 bed, 2 full bath unit offers a lifestyle of unparalleled convenience. Start your day with a walk along the serene neighbourhood lake, then pop over to Skyview Centre for shopping or coffee. This location truly has it all. The 800 sqft interior feels bright and fresh, highlighted by brand new carpet in the living room and the ease of in-suite laundry. Your private balcony, complete with a natural gas BBQ line, is ready for summer cookouts. The primary suite provides a peaceful escape with a walk-through closet and private ensuite. Plus, enjoy the comfort of heated underground parking (with a car wash bay!). This isn't just a condo; it's an upgrade to your entire lifestyle. (id:42336)
Lux Real Estate Inc
#108 7805 159 St Nw
Edmonton, Alberta
Beautifully renovated 2 bedroom, 1 and a half bathrooms in prestigious Patricia Heights. Private and sunny fenced patio has a BRAND NEW FENCE!! Excellent location in the complex (3 fenced patios down from West Entrance area.) Spacious , treed grounds. I electrified stall is included and others can be rented for $35. month. Lovely, spacious white kitchen with eat at breakfast bar. Stainless appliances and tons of cabinets. Great half bath on main level with the perfectly sized sink for washing the little pets! Main floor dining room fits a large table. Two spacious bedrooms up with a full beautifully renovated bathroom. Amazing mirrored medicine cabinets holds tons of stuff! Vinyl sheet flooring upper level, Composite tile main floor and in bathrooms. Master bedroom has a large walk in closet. This complex is close to excellent schools, shopping, restaurants and hospital. Pets with board approval. Upgrades to bldg. include windows, patio doors, siding and roof. (id:42336)
Royal LePage Noralta Real Estate


