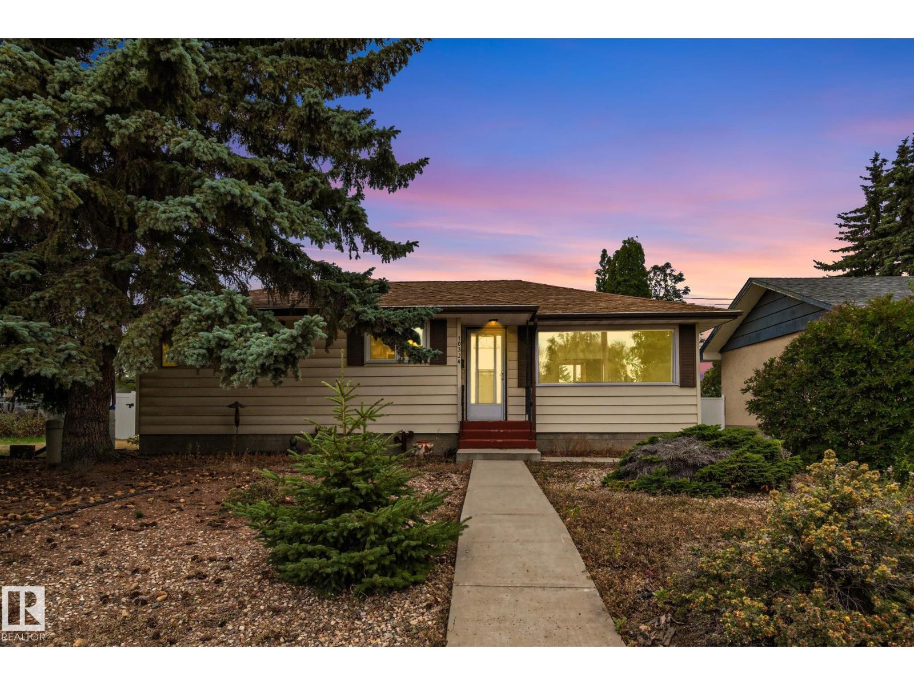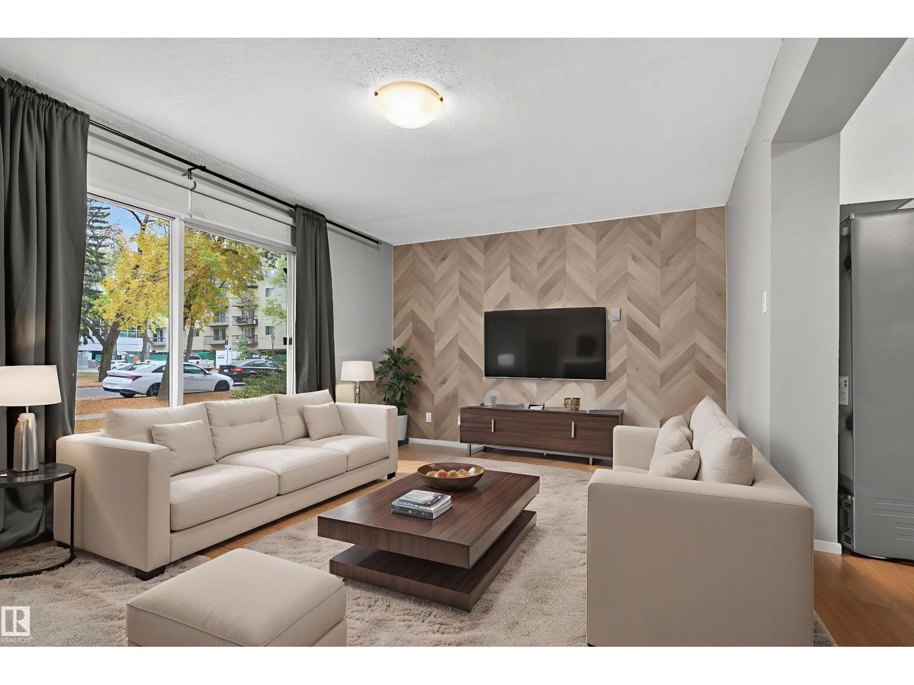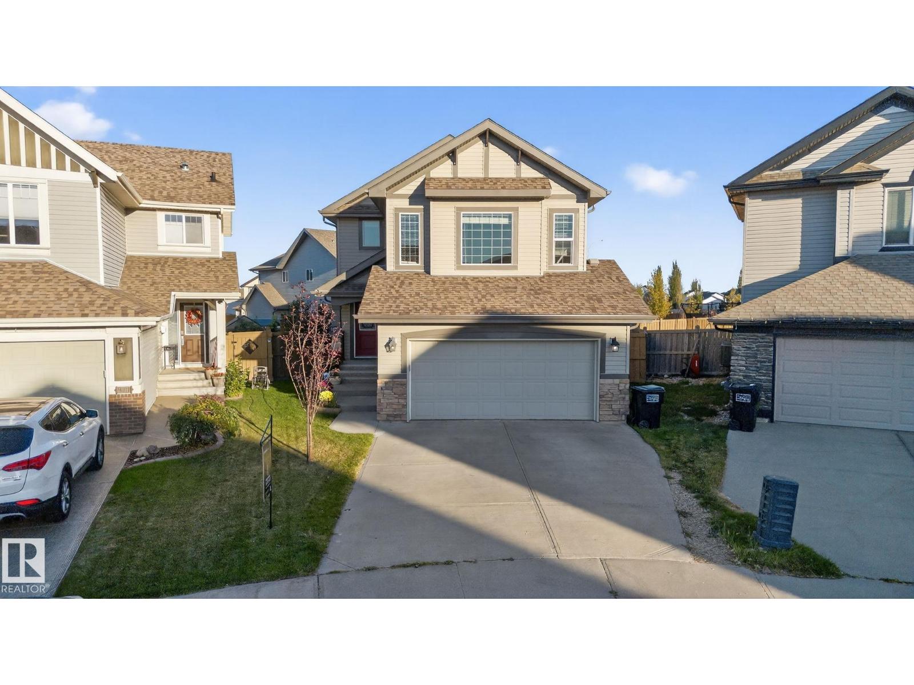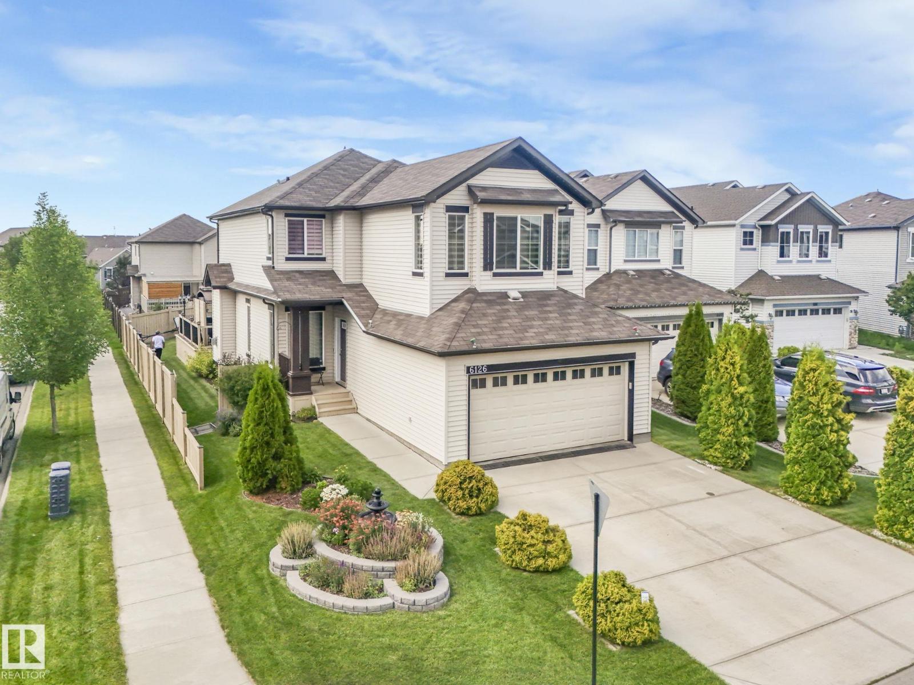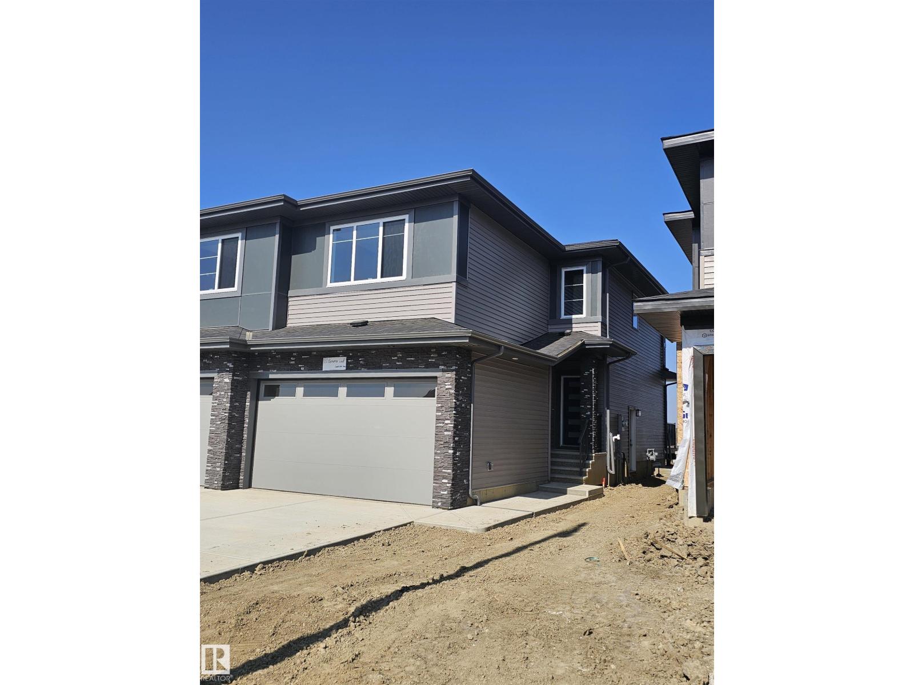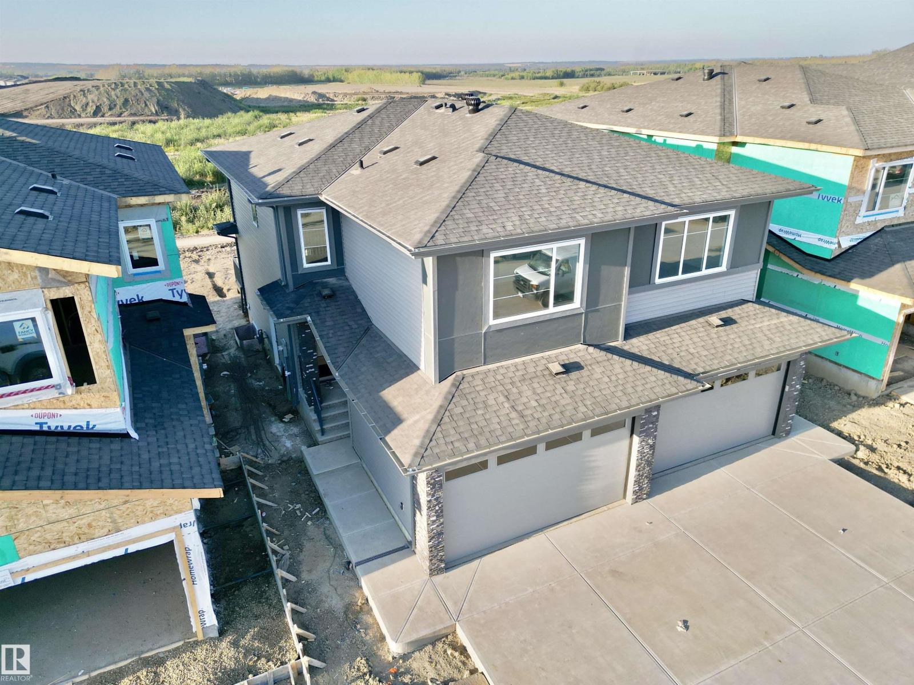15419 132 St Nw
Edmonton, Alberta
Welcome to your dream home in the peaceful Oxford community, nestled on a quiet cul-de-sac. Built in 1993, this spacious 2-storey offers about 3,600 sq.ft. of living space (2,477 sq.ft. above grade + 1,137 sq.ft. finished basement) on a large 7,680 sq.ft. pie lot. The home features 5 bedrooms & 3.5 baths, including a main-floor bedroom with full bath, formal living & dining rooms, family room, open kitchen, breakfast nook, laundry, and a second dining area. Upstairs you’ll find a generous primary suite with 4-pc ensuite (jetted tub & walk-in closet), plus 3 bedrooms & full bath. The fully finished basement includes a massive rec room, family room, gym, and half bath. Highlights: oversized 24’x21.5’ double garage, no carpet, brand new high-efficiency furnace (2024), upgraded kitchen with newer cabinets & granite counters, newer wall paintings, and a beautifully landscaped yard with 20+ fruit & flowering trees. Steps to parks, playground, K-9 school, shopping & dining, with quick access to Henday Dr. (id:42336)
Maxwell Polaris
3 Eagle Dr
Rural Bonnyville M.d., Alberta
Private lakefront paradise on Moose Lake! Executive 5.64-acre estate blends luxury w/ natural beauty. Features professionally designed grounds, private boat launch, paved drive, grand front fountain & resort-style amenities. 6877 sq.ft. home impresses w/ old canary wood floors & timber framing. Great room offers a stone fireplace, wet bar & west facing sun room. Chef’s kitchen w/ Viking gas stove, espresso bar, wood- burning oven & butler’s pantry. Live edge staircase & custom iron railings leads up to a loft office. 4 Bdrms + 6 baths including a primary w/ spa ensuite, private balcony & walk-through closet room to laundry. Walkout basement is developed w/ theatre room, gym, sitting area & extra laundry. Indoor pool/hot tub room rivals any resort w/ heated floors & smart climate control. Triple heated garage, log shop w/ 14' overhead doors & potential for suite, extra 28' X 40' shop, RV hookups, smart home automation & year-round outdoor fun! A Rare, Fully Loaded Retreat Built For Elevated Living. (id:42336)
RE/MAX Bonnyville Realty
Unknown Address
,
Welcome to this stunning 4-bedroom, 3-full bathroom home situated on a desirable corner lot in the beautiful community of Orchards. This thoughtfully designed home features an open-concept main floor with a modern kitchen, spacious living area, and a convenient full bedroom and bathroom on the main level. Upstairs, you’ll find three generously sized bedrooms, including a private primary suite, along with plenty of space for family living. With a separate side entrance, this home offers excellent potential for future basement development or private access. Perfectly located in Orchards, you’ll enjoy a family-friendly community with access to parks, schools, and exclusive community amenities. (id:42336)
Exp Realty
#304 10511 19 Av Nw
Edmonton, Alberta
Great 2 bedroom, 2 bathroom, third floor unit in a very well-kept adult (18+) building. Recent upgrades include: paint: new vinyl plank on 80% of floors; baseboards; light fixtures & more. Includes 1 secure, heated, underground stall, patio doors off living room to huge balcony (with storage room), & a spacious floor plan. 1 cat allowed with board approval, but no dogs. This is a quiet, organized, very well run, squeeky clean, building. Located 3-4 blocks walk from Blackmud Creek ravine & trails. (id:42336)
Century 21 All Stars Realty Ltd
10324 50 St Nw
Edmonton, Alberta
Welcome to Fulton Place, located in the desirable Greater Hardisty community. As you step inside, you're greeted by a spacious, naturally lit living room featuring stylish vinyl plank flooring throughout. The beautifully upgraded modern kitchen boasts luxurious quartz countertops, full-height cabinetry, and a striking tile backsplash. Toward the rear of the home, enjoy a private dining area ideal for intimate gatherings, along with two generously sized bedrooms, and a sleek 4-piece bathroom. Downstairs, the fully finished basement, you'll find a large entertainment room with a custom bar, a third bedroom, and an additional bathroom. Outside, the private backyard is your oasis, on a large rectangular lot, newly built double garage, and complete with your own private RV parking. (id:42336)
The Foundry Real Estate Company Ltd
3412 114 Av Nw
Edmonton, Alberta
Welcome to Beverly Heights! This spacious 6-bedroom bungalow offers 2,208 sq. ft. of RMS-verified living space on a large 601 m² lot. The bright living room showcases a huge picture window, while the functional main floor layout features a formal dining area, eat-in kitchen, 3 bedrooms, 4-pc bath & 2-pc ensuite in the primary. The fully finished basement extends the living space with 3 more bedrooms, a generous family room, laundry, & abundant storage. Recent updates include fresh paint & flooring throughout. Outside, enjoy the oversized 25’ × 23’ detached garage, fenced yard, patio, & mature trees. Ideally located in Beverly Heights with quick access to downtown, Concordia University, & the River Valley trail system. Minutes to Rundle Park, Highlands, & Riverside golf courses. Excellent public transit, schools, shopping & community amenities make this home perfect for large families, multi-generational living, or investors. Don’t wait—opportunities like this are rare, act fast! (id:42336)
RE/MAX Excellence
11911/11913 123 St Nw
Edmonton, Alberta
Outstanding opportunity in Prince Charles! This full side-by-side duplex delivers turnkey income with tenants willing to stay, creating immediate returns for investors. Each unit features bright living areas, functional kitchens, family-friendly bedrooms & full basements with rec space, storage, laundry & suite potential. Private fenced yards, patios & double garages enhance tenant appeal. Ideally situated on a large lot surrounded by modern infill construction, this property offers secure cash flow today & excellent redevelopment potential tomorrow. Prince Charles is an up-and-coming central community, prized for tree-lined streets, new home construction, schools, parks, shopping, transit, quick access to NAIT, Royal Alex, Kingsway, Yellowhead, downtown & future LRT. Priced $20,000 below an independent appraisal just completed, this rare find combines immediate rental income, strong hold security & prime redevelopment upside in one of Edmonton’s fastest-growing infill neighbourhoods. YOU MUST HURRY!!! (id:42336)
RE/MAX Excellence
#23 10208 113 St Nw
Edmonton, Alberta
Welcome to Wîhkwêntôwin, one of Edmonton’s most vibrant central communities where convenience meets lifestyle. This stylish 666 SF 18+ ground-floor condo is designed for easy living, offering direct outdoor access that is perfect for pet owners and those who love a walkable lifestyle. Inside, you’ll find a spacious bedroom, full bathroom, bright living room with newer energy-efficient patio doors, and a private concrete patio. The modern white Euro-style kitchen with four appliances flows into a dedicated dining area, while fresh carpet, laminate flooring, and full-sized in-suite laundry add everyday comfort. The building is pet-friendly (up to 2 mid-sized cats or dogs) and offers an energized parking stall, guest stalls, secure bike racks, security cameras, and a renovated lobby. Located on a quiet tree-lined street yet minutes from MacEwan University, the Brewery District, shopping, transit, River Valley trails, and downtown. A great choice for first-time buyers, students, or investors. (id:42336)
Century 21 Bravo Realty
16713 58a St Nw
Edmonton, Alberta
Welcome to this exquisite home in the sought-after community of McConachie! This stunning property boasts three well-appointed bedrooms and four modern bathrooms, providing ample space for families or guests alike. The heart of the home is a spacious kitchen, perfect for culinary enthusiasts and entertaining. The large finished basement features a cozy media room, ideal for movie nights or game days, while the expansive bonus room upstairs offers versatility for a home office, playroom, or additional living space. Each bedroom is designed for comfort and privacy, ensuring a restful retreat at the end of the day. Nestled in a vibrant neighborhood, this home is conveniently located near parks, schools, and various amenities, making it perfect for families. Don’t miss the chance to own this remarkable property, where comfort meets style and convenience. Experience the best of McConachie living in a home that truly has it all! (id:42336)
Century 21 Bravo Realty
6126 17a Av Sw
Edmonton, Alberta
Lovingly maintained by the original owners, this bright corner-lot, 2-storey is perfect for family living! Located in a family-friendly neighbourhood close to parks, schools & shopping, this home features hardwood floors, custom blinds, and sun-filled spaces throughout. The main level offers a large foyer, flex room (ideal dining, playroom or music room), 2pc bath & walk-through pantry connecting the mudroom to a spacious kitchen with granite counters and island seating. The dining room is surrounded by windows with access to the yard and deck, perfect for BBQs and family dinners. Enjoy cozy evenings by the gas fireplace with designer wood mantle, or play in the beautifully landscaped yard with 2 gazebos, fountains, and app-controlled Gemstone Lighting. Upstairs features a bonus room, laundry, and 3 bedrooms including a primary with walk-in closet and 5pc ensuite. The basement is ready for future development with rough-in plumbing and 2 windows. Features central AC, Furnace (2024) Tankless HW (2023) (id:42336)
RE/MAX River City
131 Pierwyck Lo
Spruce Grove, Alberta
Spacious and unique Floor Plan for a FRONT DOUBLE ATTACHED GARAGE duplex. Everything you will look for in an ideal home for a growing family. Main floor is an open plan with large living room with a fireplace, a spacious Kitchen with ample cabinetry and a WALK-THROUGH PANTRY from the MUD ROOM. A spacious dining nook with a large window. Upstairs consist of a spacious Primary Bedroom with a 5 piece bathroom and a HUGE WALK IN CLOSET. Two more good sized bedrooms, a full bath, a LOFT and a laundry closet. A large deck with ample yard space for your kids to play. There is everything for everyone. There is a separate entrance to the basement. (id:42336)
Maxwell Polaris
133 Pierwyck Lo
Spruce Grove, Alberta
Spacious and unique Floor Plan for a FRONT DOUBLE ATTACHED GARAGE duplex. Everything you will look for in an ideal home for a growing family. Main floor is an open plan with large living room with a fireplace, a spacious Kitchen with ample cabinetry and a WALK-THROUGH PANTRY from the MUD ROOM. A spacious dining nook with a large window. Upstairs consist of a spacious Primary Bedroom with a 5 piece bathroom and a HUGE WALK IN CLOSET. Two more good sized bedrooms, a full bath, a LOFT and a laundry closet. A large deck with ample yard space for your kids to play. There is everything for everyone. There is a separate entrance to the basement. (id:42336)
Maxwell Polaris






